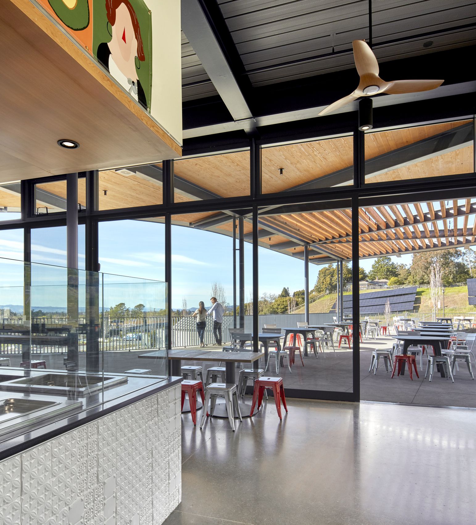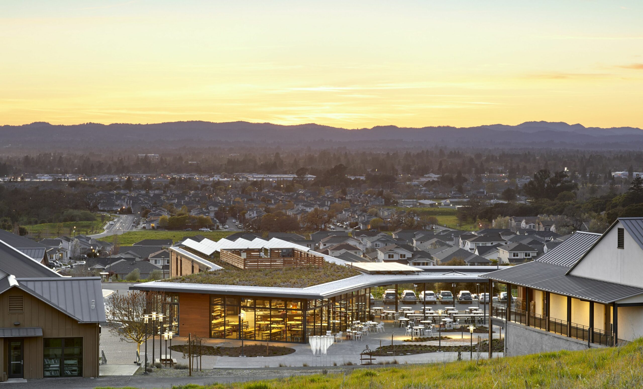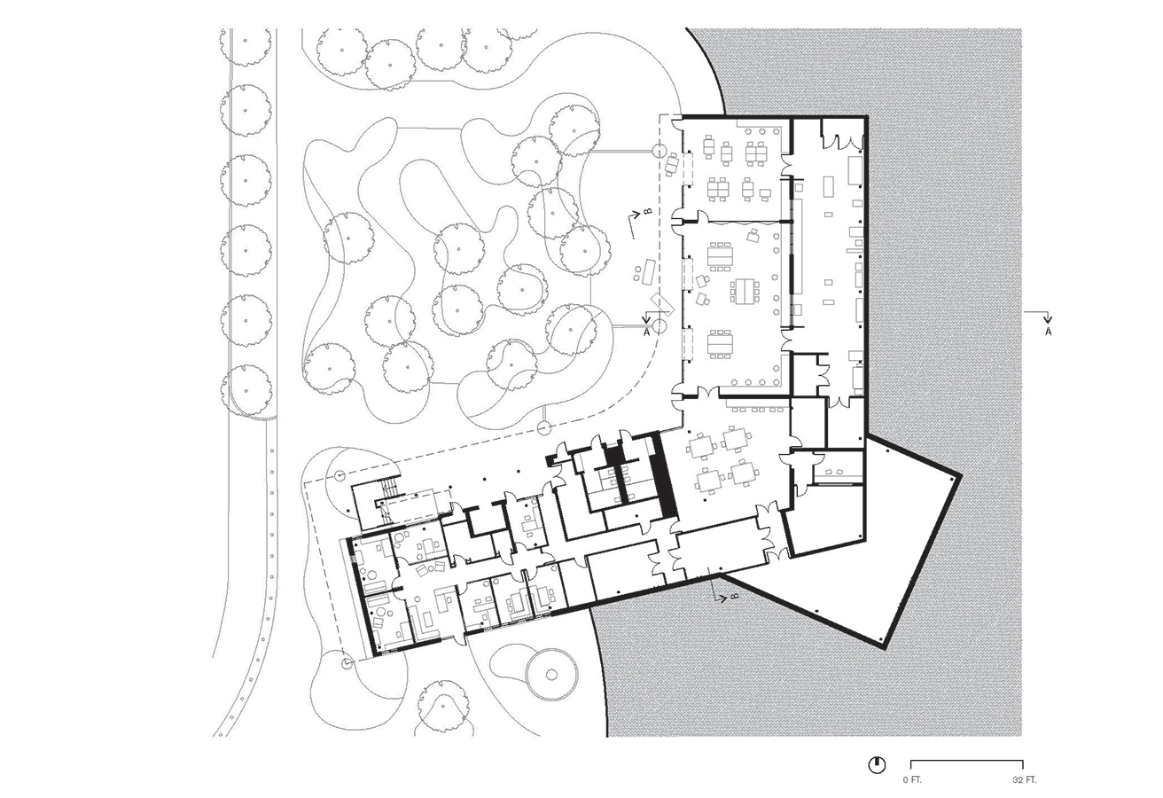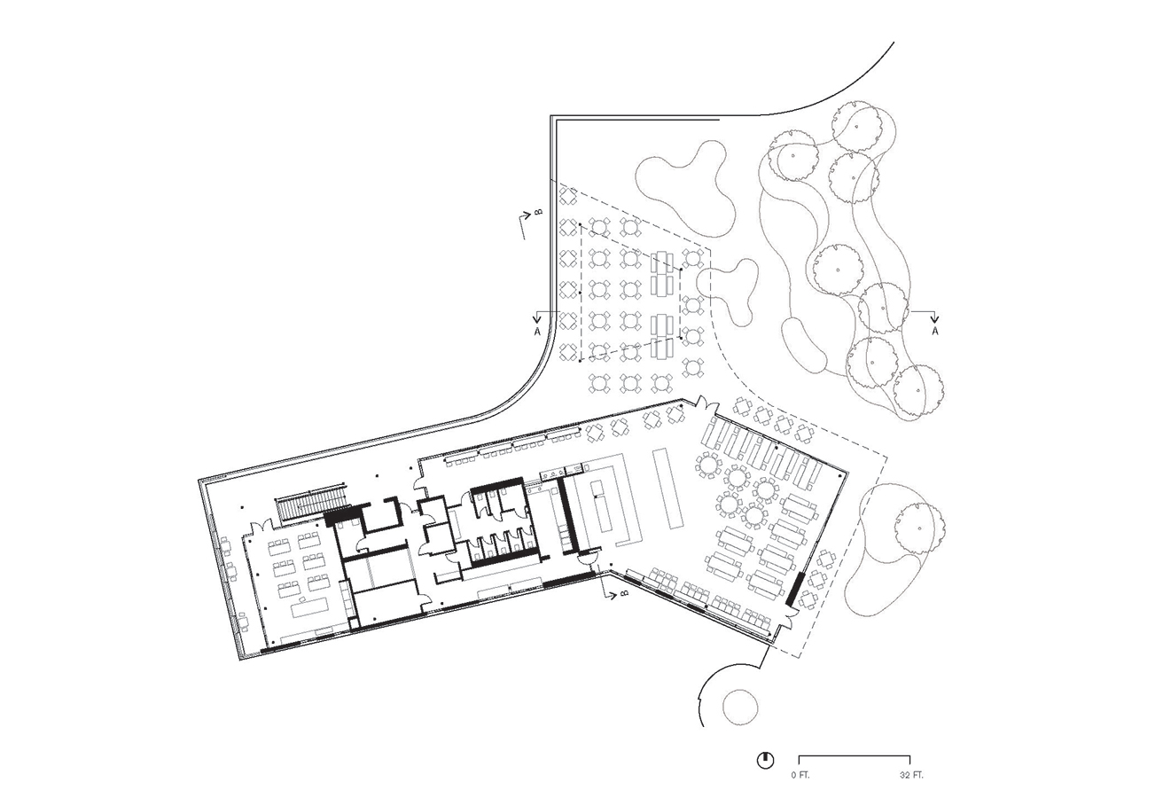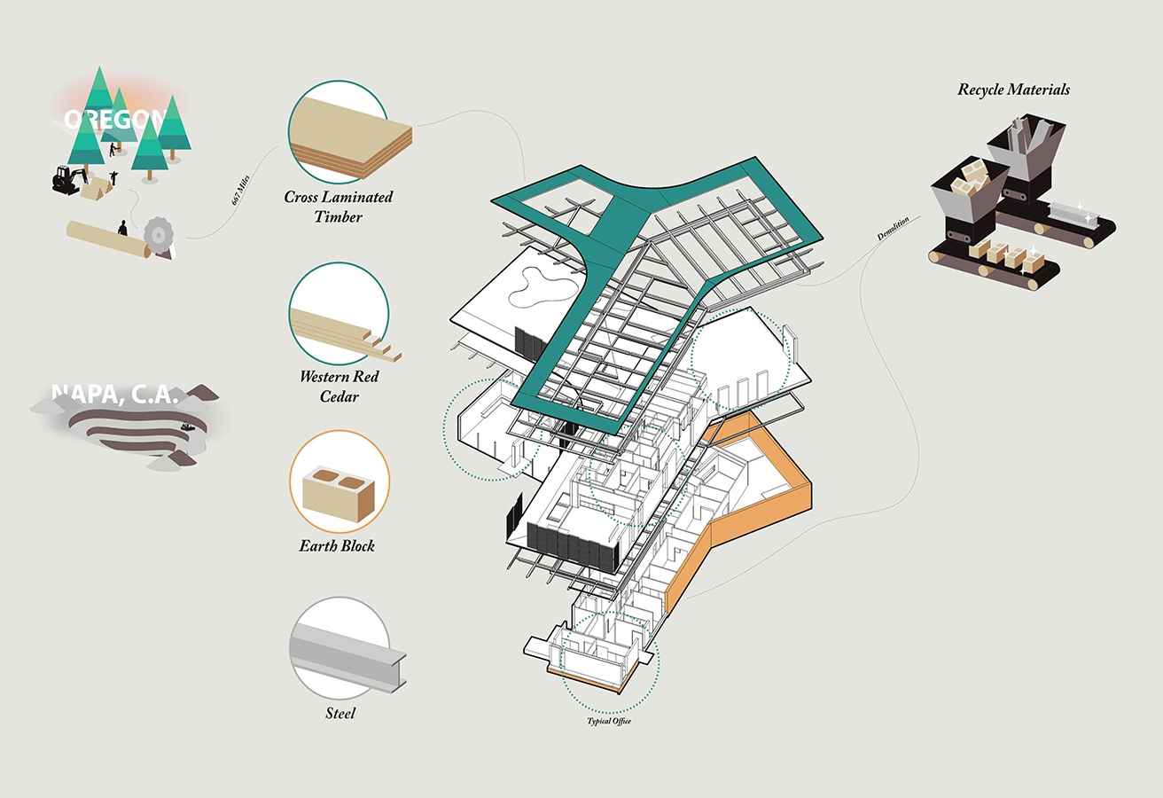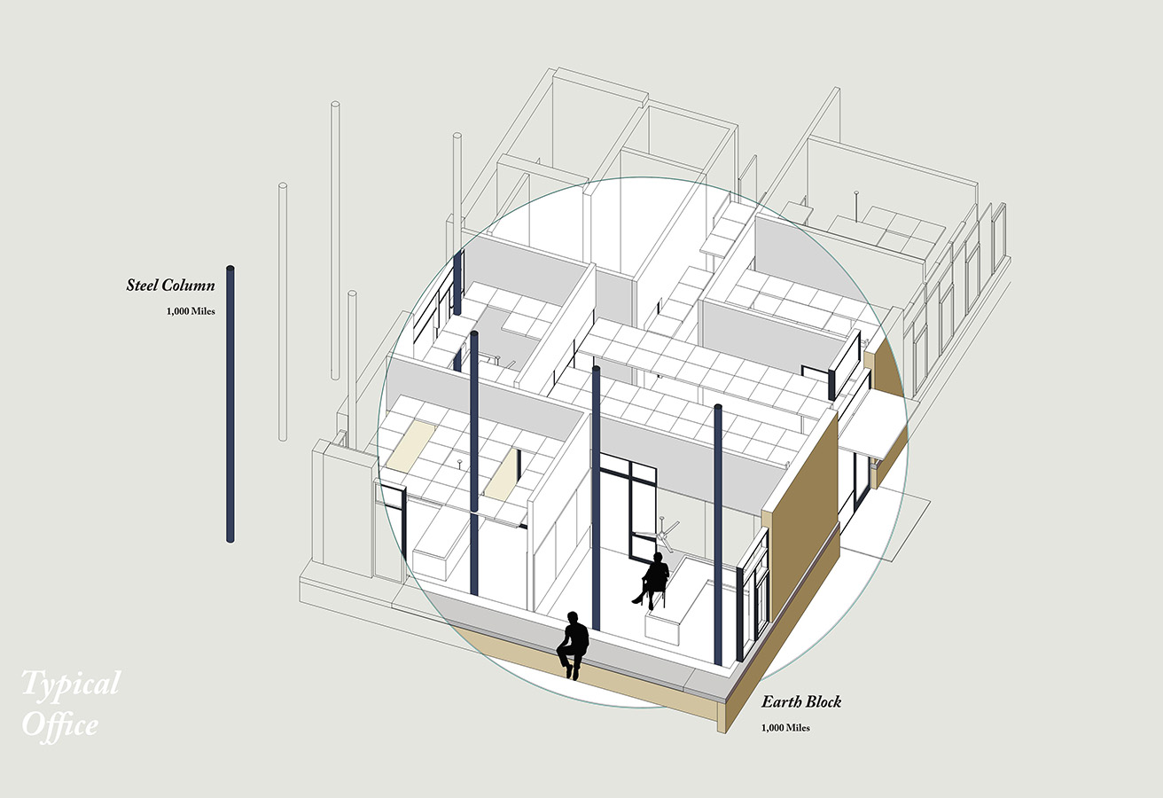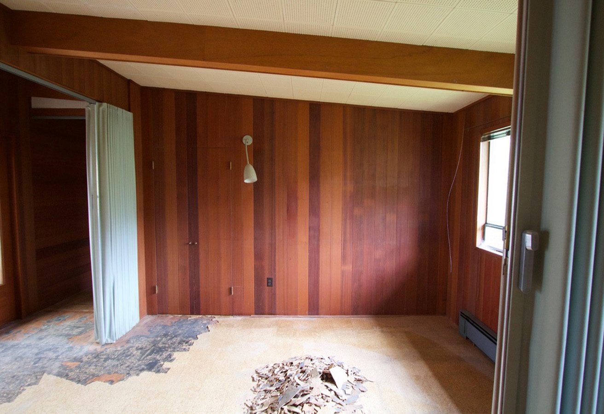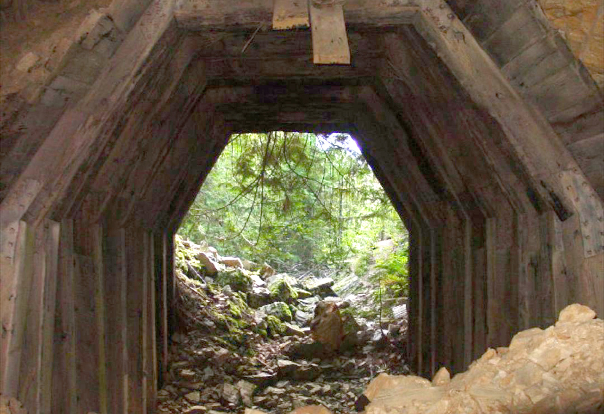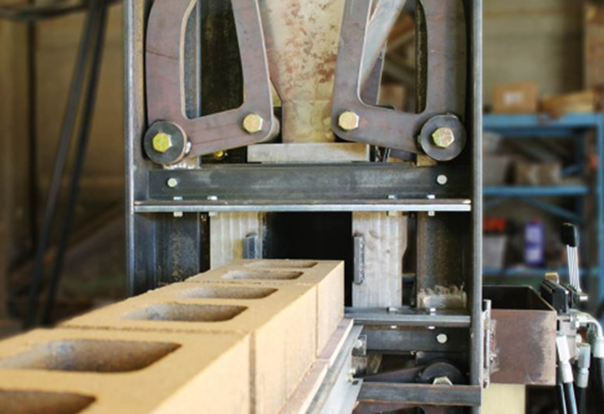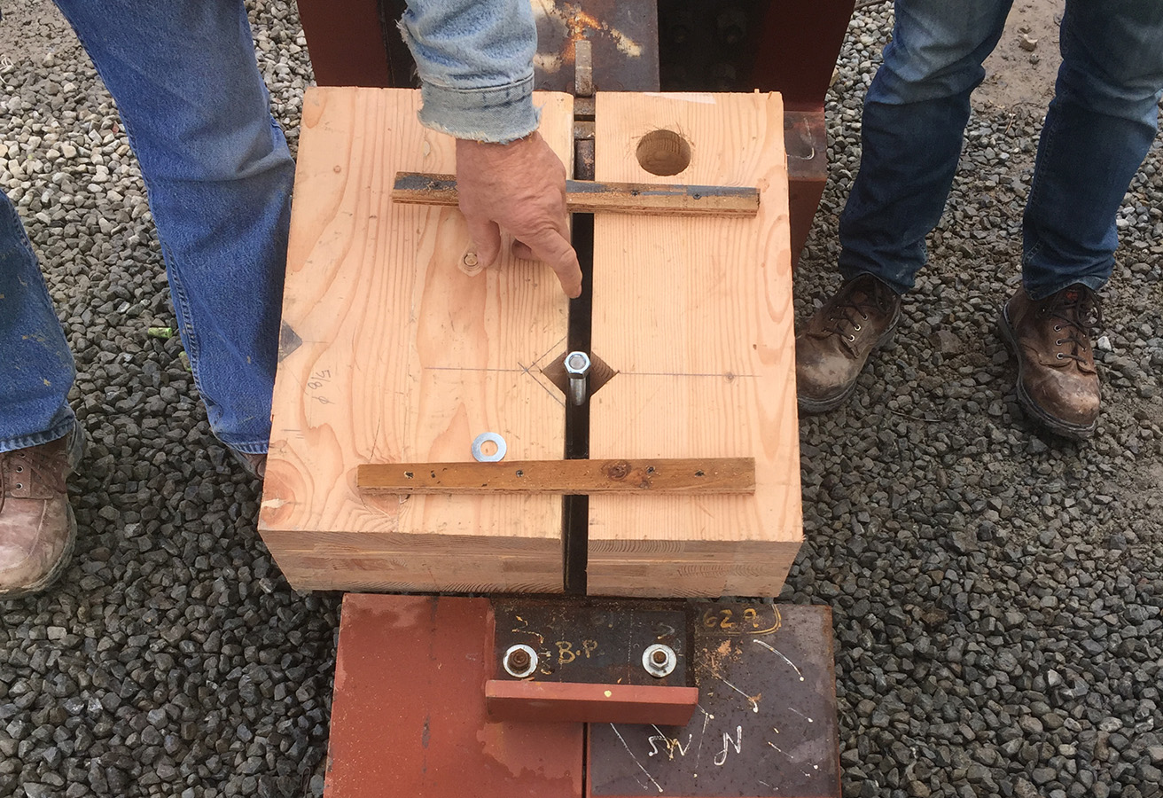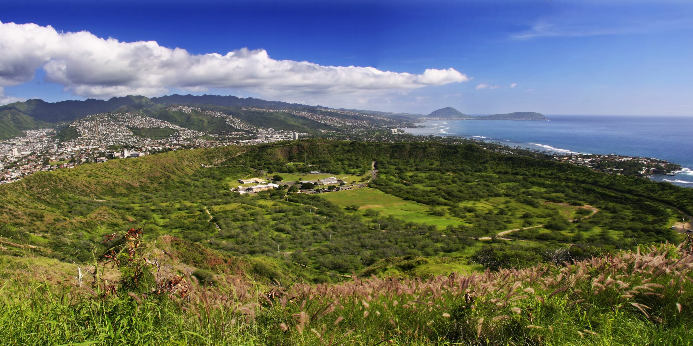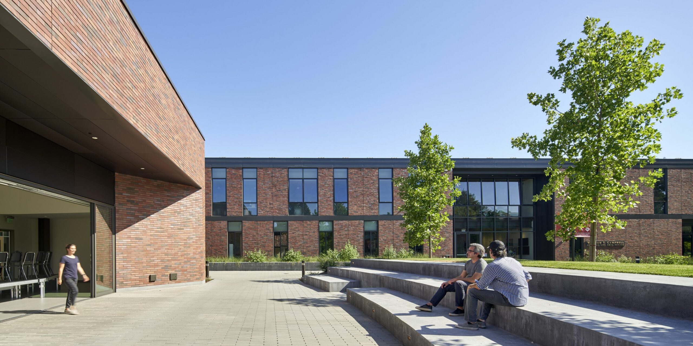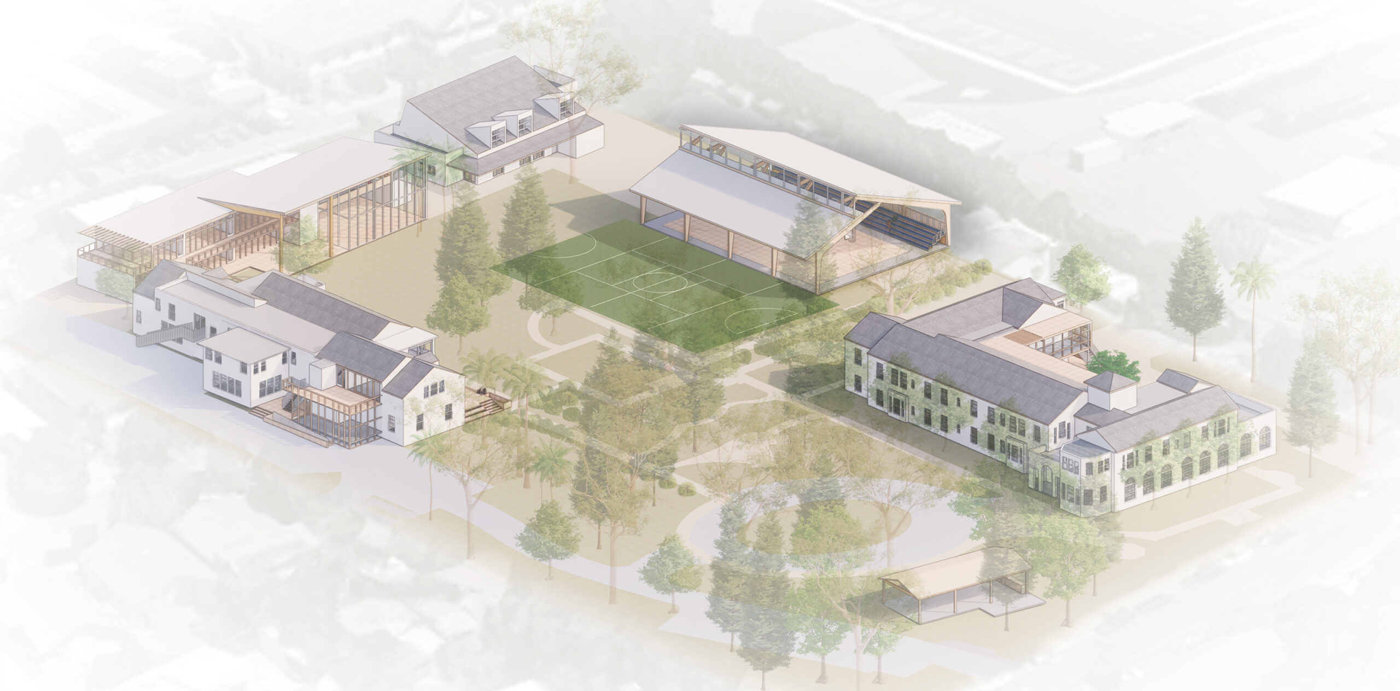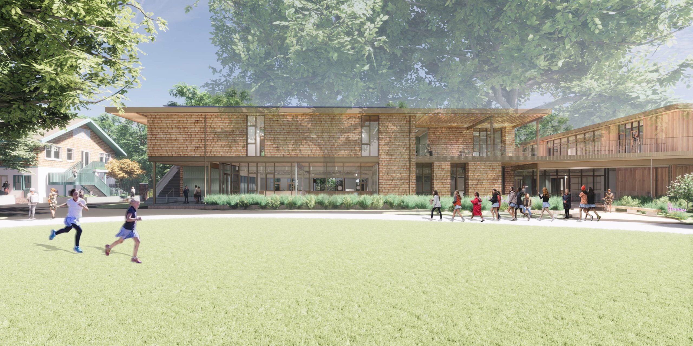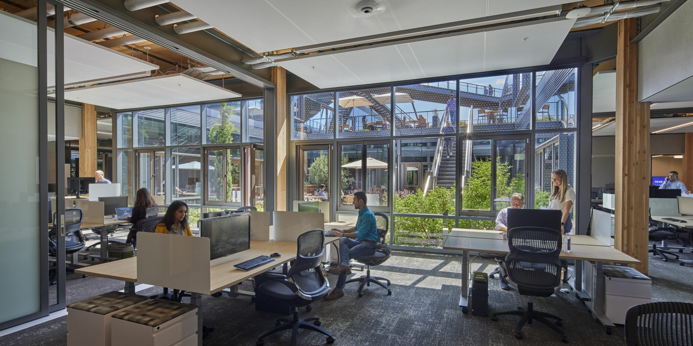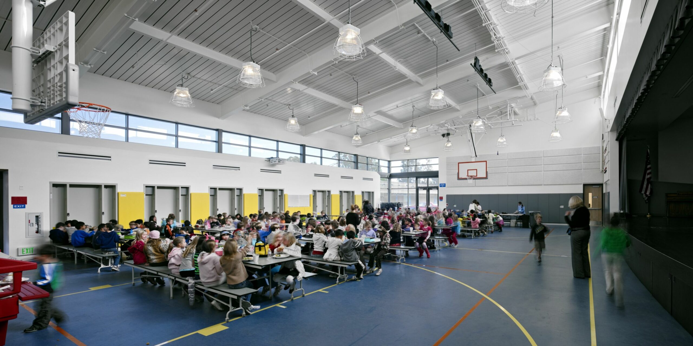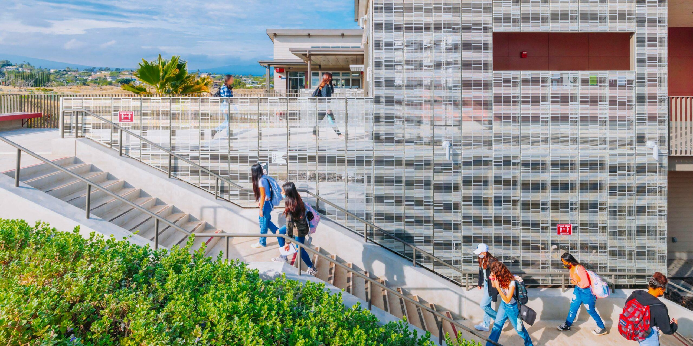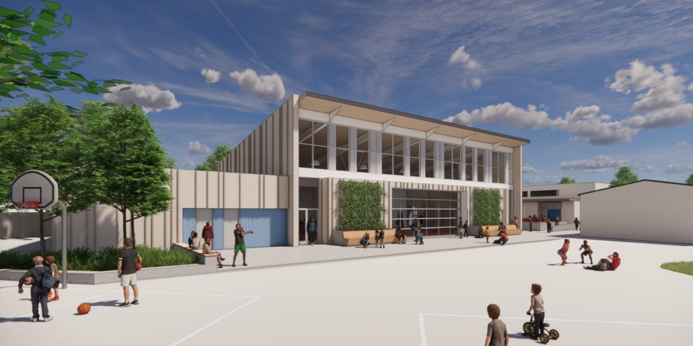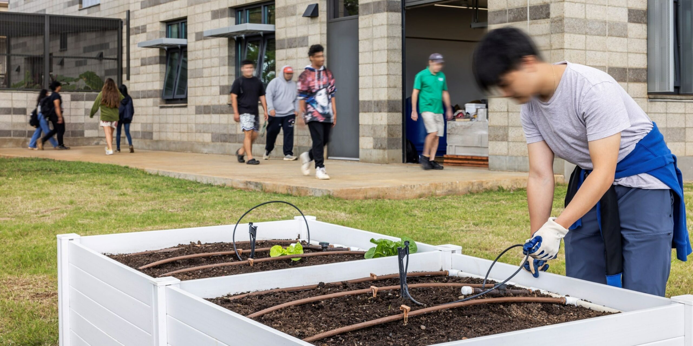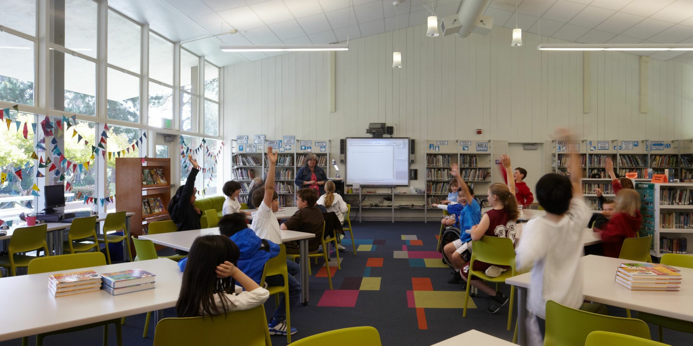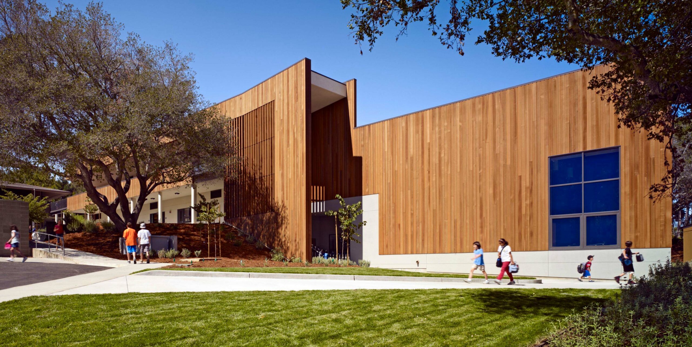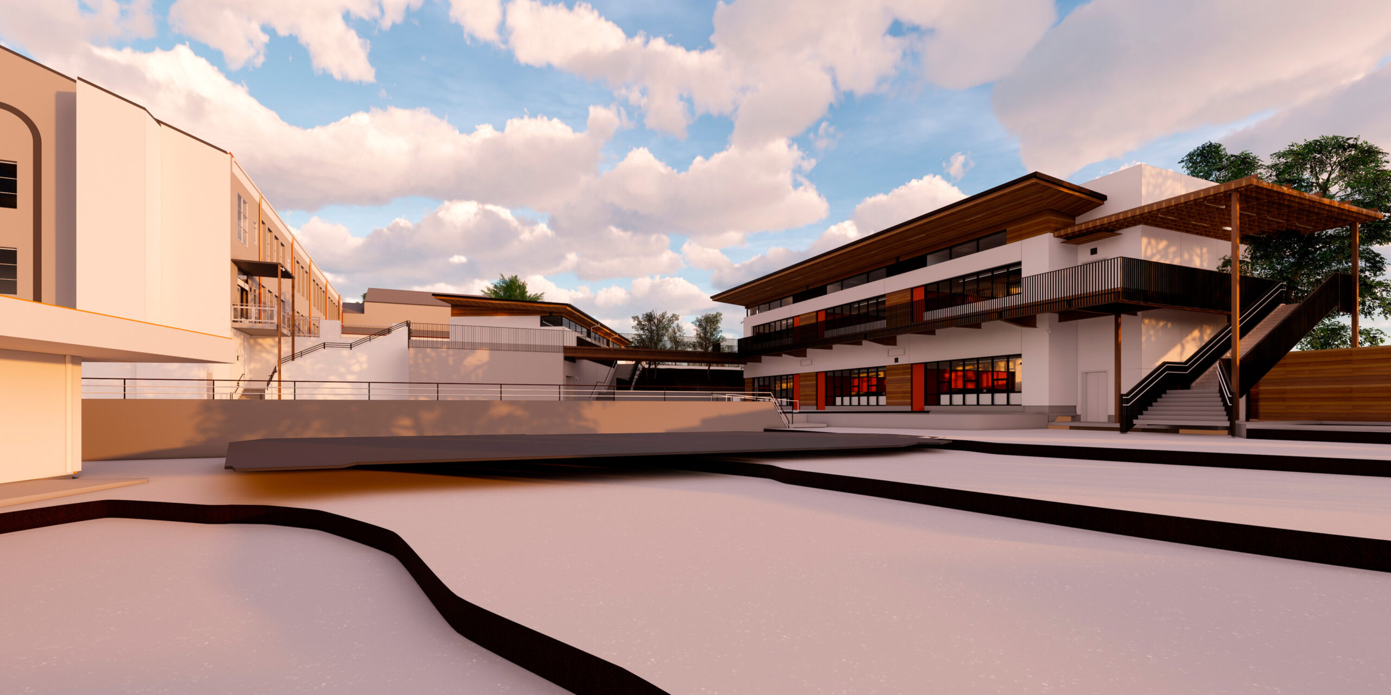Janet Durgin Guild and Commons at Sonoma Academy Incubator for unbridled inventiveness and pathway to a more sustainable future

- Client Sonoma Academy
- Location Santa Rosa, CA
- Size 19,500 sq ft
- Completion 2018
- Program Student center, community gathering and food service center, teaching kitchen and garden, indoor / outdoor maker spaces
- Sustainability LEED Platinum, LBC Zero Carbon and Petal certified (Energy, Materials, Equity, Beauty) along with the Civilized Environment and Biophilic Environment Imperatives. The project is Net Zero Energy and is seeking WELL v2
-
Delivery
CM-at-Risk
Design-Assist -
Photographer
Michael David Rose
Marion Brenner
Celso Rojas -
Awards
Sonoma Academy California ZNE Team Leadership Award, New Buildings Institute (2017)
National Institute of Building Sciences, Beyond Green High Performance Building and Community Awards, Honor Award, First Place for a High-Performance Building (2018)
Woodworks Regional Excellence Wood Design Award (2018)
AIA Committee on the Environment (COTE) Top Ten Award (2018)
AIACC Leading Edge Award for Design and Sustainability (2018)
AIA San Francisco Design Citation Award (2018)
BD+C magazine’s Building Team Awards, Honorable Mention (2018) -
World Architecture News Awards, Sustainable Building Finalist (2018)
Beyond Green High Performance Building and Community Awards, Honor Award, First Place for a High-Performance Building (2018)
USGBC Building Health Leadership Award (2019)
Acterra Sustainable Built Environment Award (2019)
IIDA Honor Awards, Long View Award Achievement in Sustainable Design, IIDA Northern California Chapter theme “Design for the Future” (2019)
ASHRAE Golden Gate Chapter Technology Award for new educational facility (2019) -
Architizer A+Awards Finalist — Architecture + Collaboration (2019)
AIA East Bay Design Awards Excellence in Design for Well-Being (2020)
AIA Redwood Empire Merit Award (2020)
Fast Company Innovation by Design Awards, Sustainability Honorable Mention (2020)
Metropolis Planet Positive Award, Education West (2021)
U.S. Department of Energy, Efficient and Healthy Schools Campaign, Notable Achievement (Sonoma Academy) (2022)
ILFI Stephen R. Kellert Biophilic Design Award, Finalist (2023)
The Sonoma Academy educational experience is grounded in a rigorous college preparatory framework, guided by principles of creativity, inclusive community, exploration, and innovation. Multidisciplinary and cutting-edge, Sonoma Academy equips students with the ability to ask hard questions and the tools to answer them.
Situated at the heart of campus, Janet Durgin Guild and Commons is a living laboratory where students engage deeply with Sonoma Academy’s mission. Here, students grow creatively and ethically, cultivating a life-long commitment to learning and to their communities.
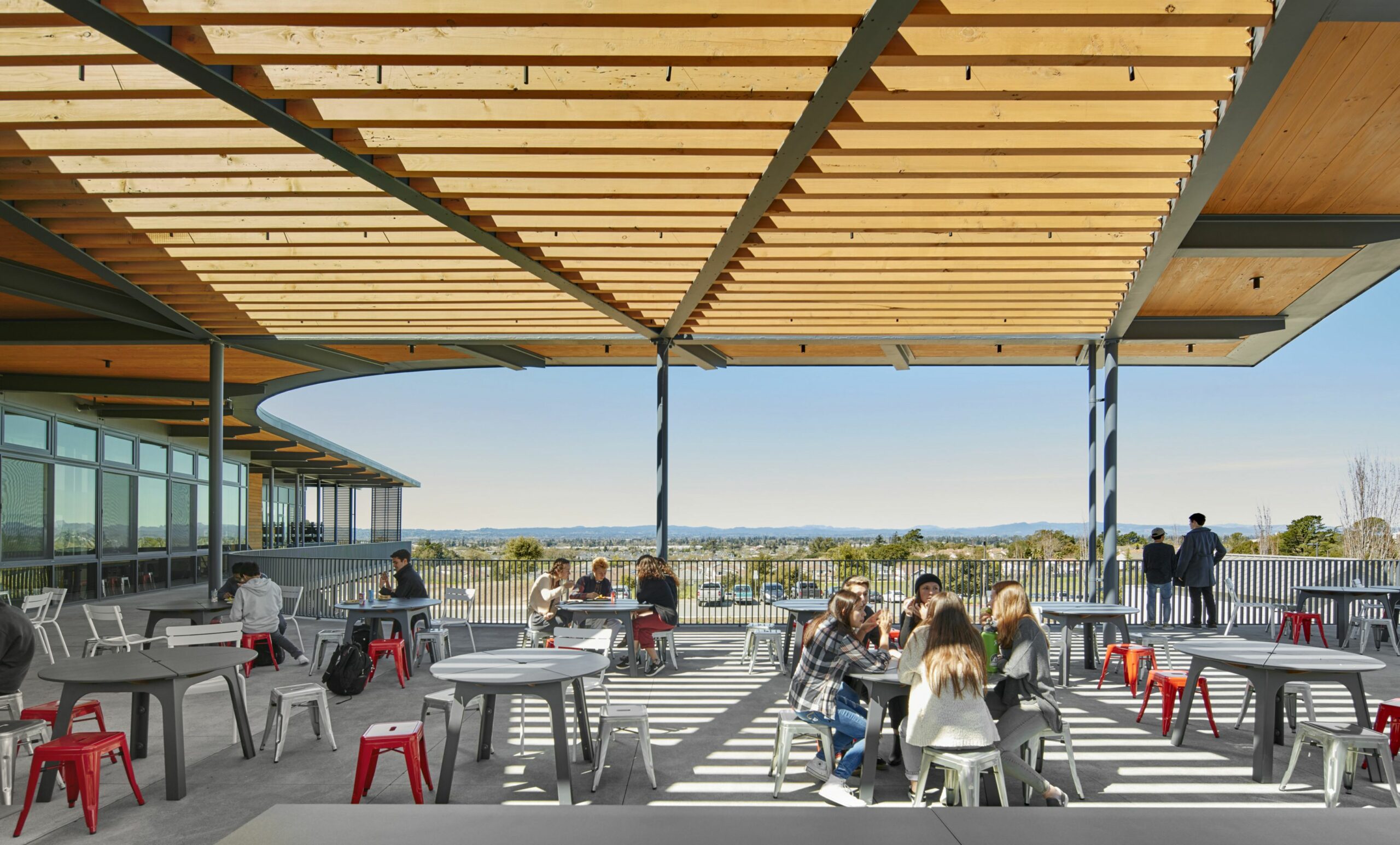
Nestled in nature, a living laboratory
The campus is located at the base of Taylor Mountain, a prominent regional park and open space preserve distinguished by grassy hillsides, oak woodlands, and creeks. At two stories, the y-shaped Janet Durgin Guild and Commons nestles into the hillside, while framing views to downtown Santa Rosa. Pathways and habitats flow over and around this terraced learning environment. The living roof attracts pollinators, houses a photovoltaic canopy, and connects to tiered planters that filter greywater and stormwater for reuse.
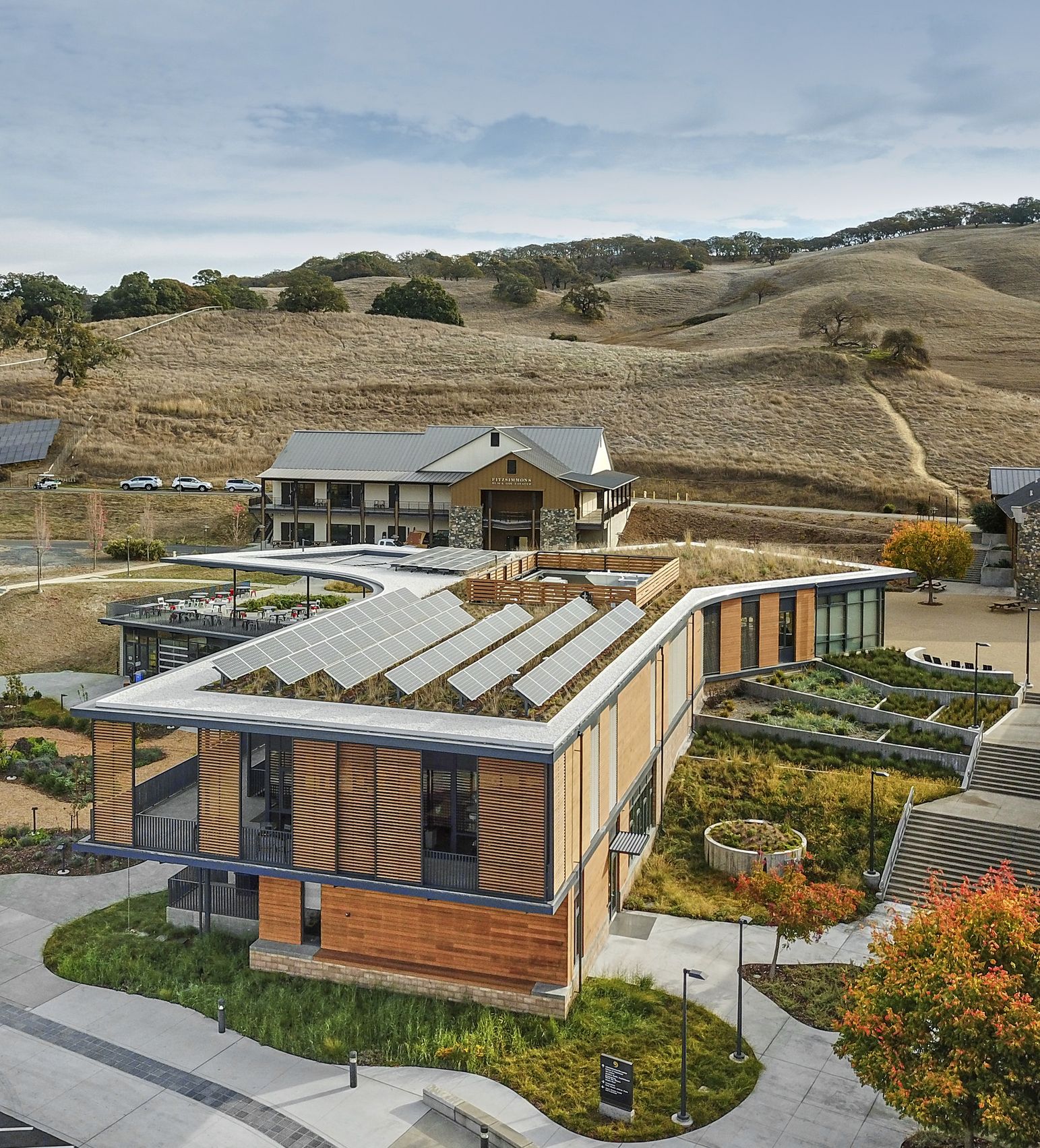
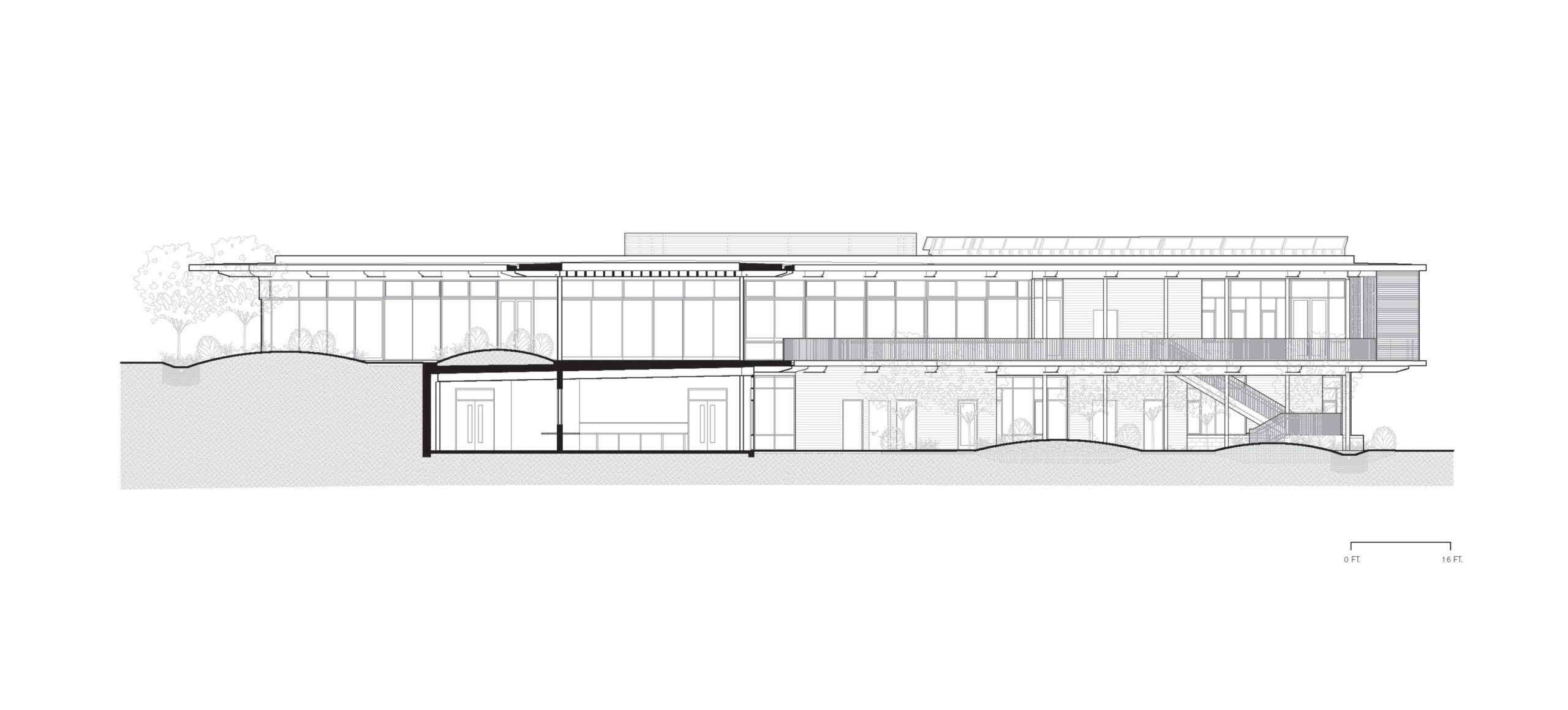
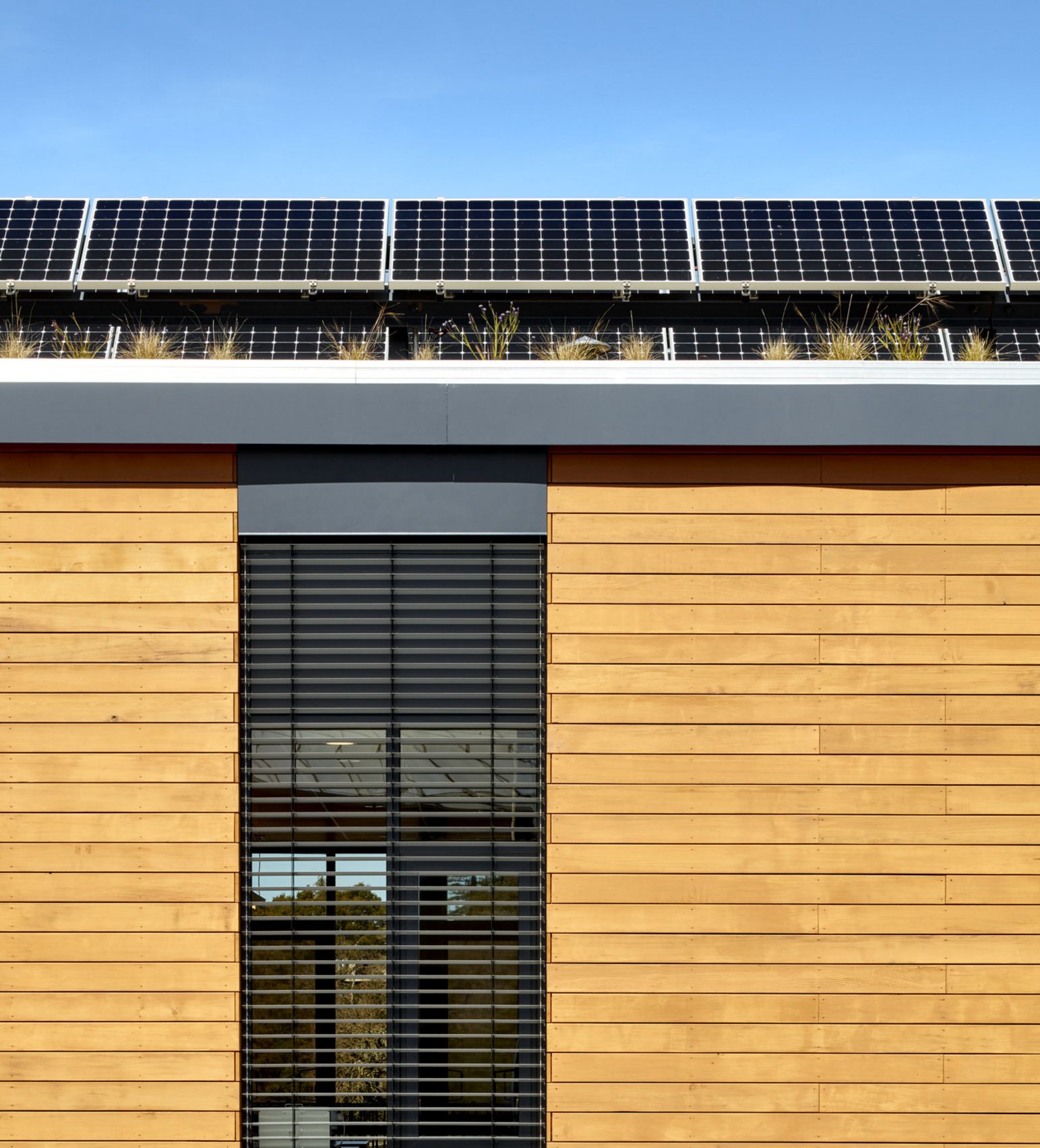
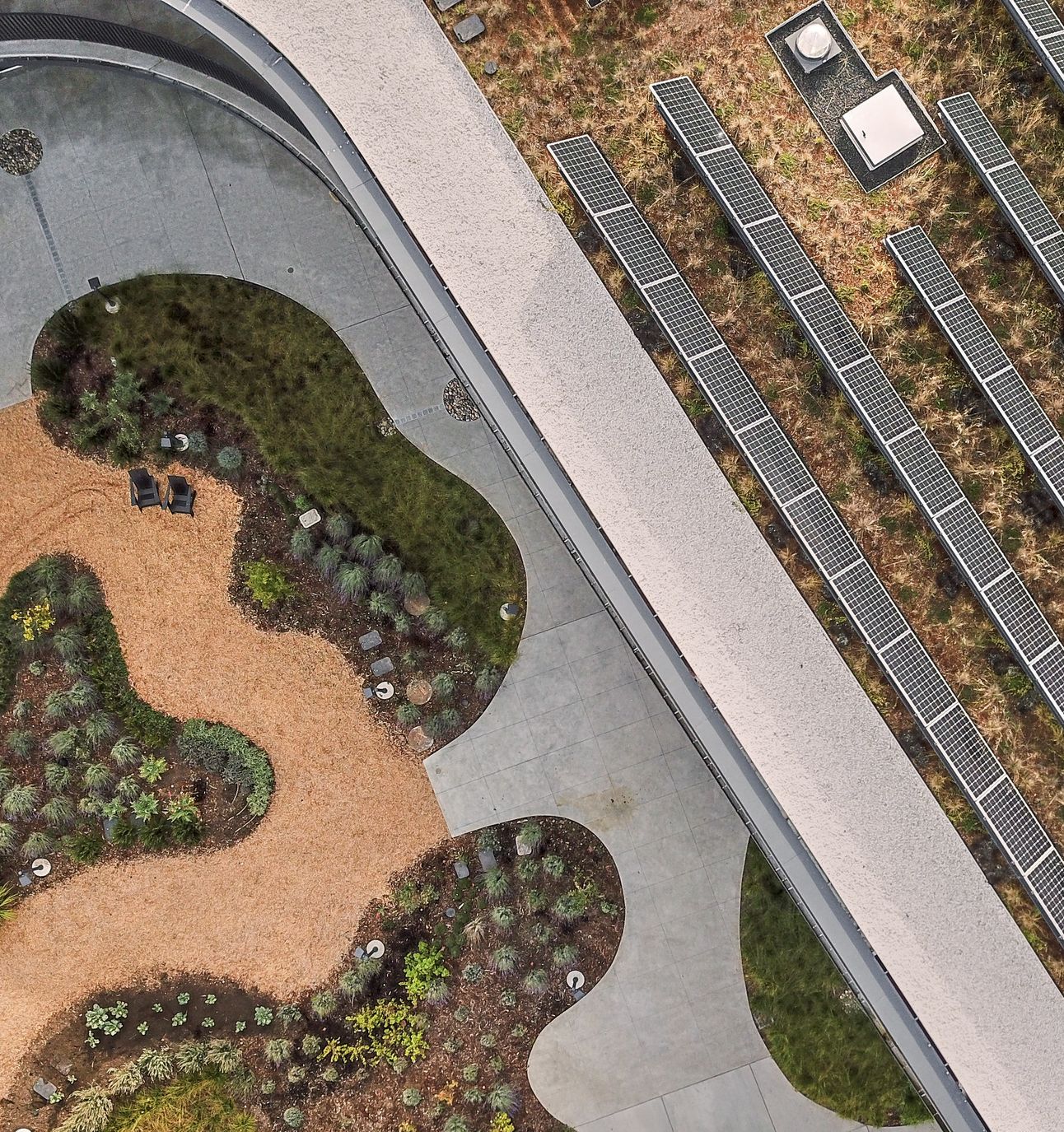
Crafting innovation: hands-on learning
The Guild, located on the lower level, houses hands-on learning environments including wood assembly, metal shop, digital media, and robotics in a versatile space designed for adaptability over time. Large garage doors open onto a patio and garden, which serves as an outdoor classroom. Over 80% of the interior spaces are bathed in natural light, fostering a strong connection to nature.
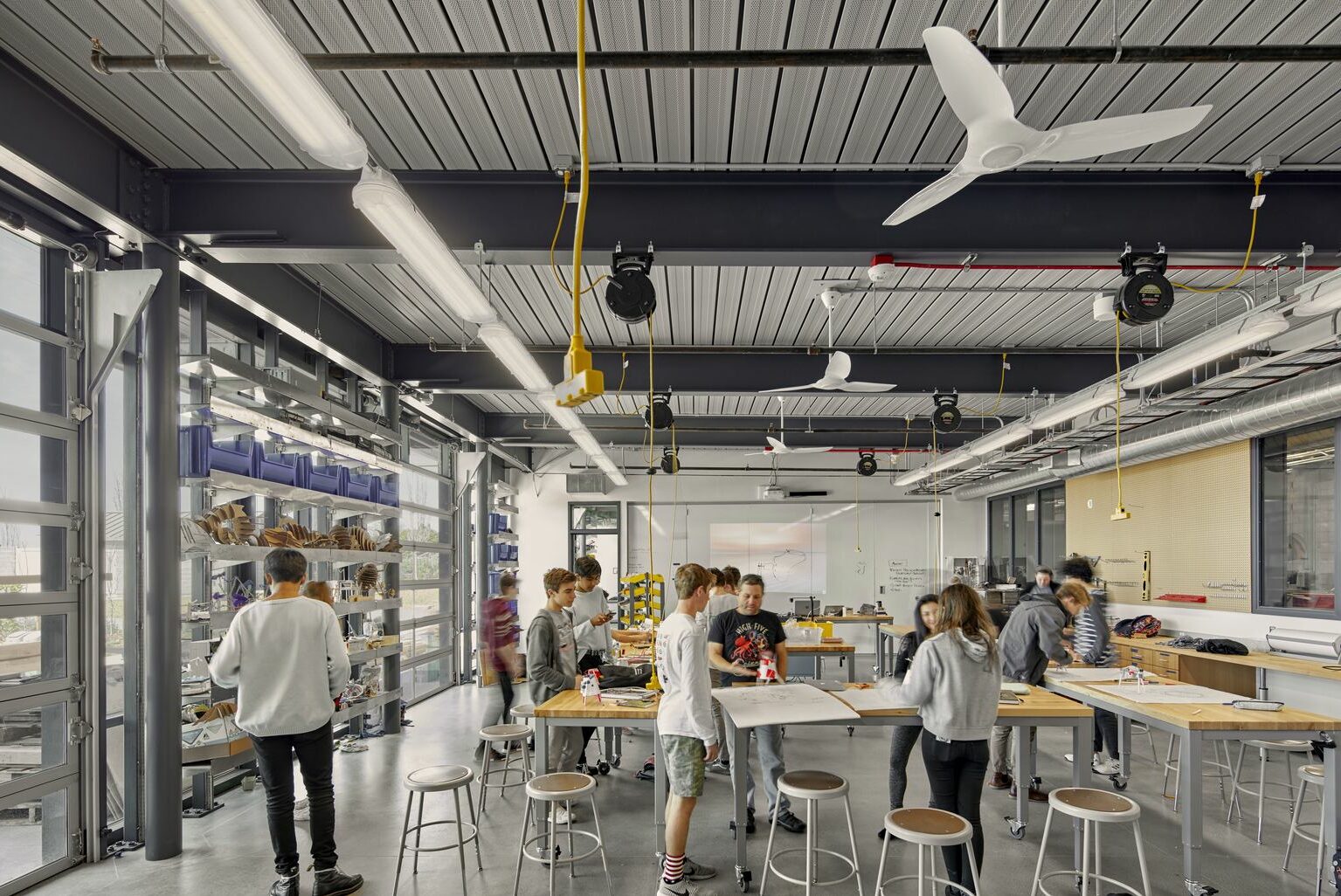
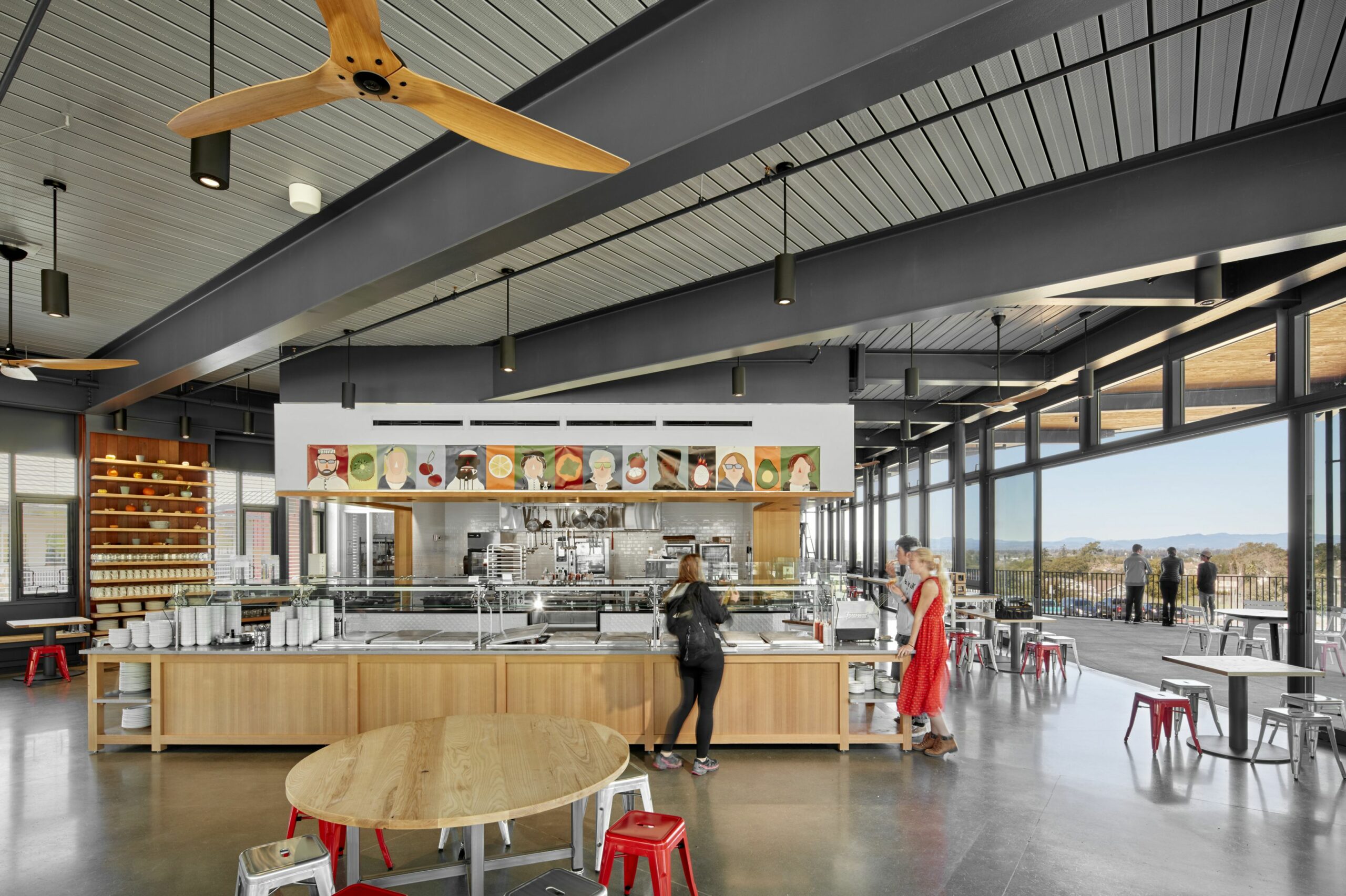
A hub of student life
The Commons, on the upper floor, serves as a multi-use dining and events center with indoor/outdoor dining, an all-electric commercial kitchen, and a teaching kitchen/meeting room overlooking the school’s productive gardens and maker classroom patio. Generous operable windows bring in sunlight and fresh air, while sliding doors allow students to flow outside under slatted patio roofs.
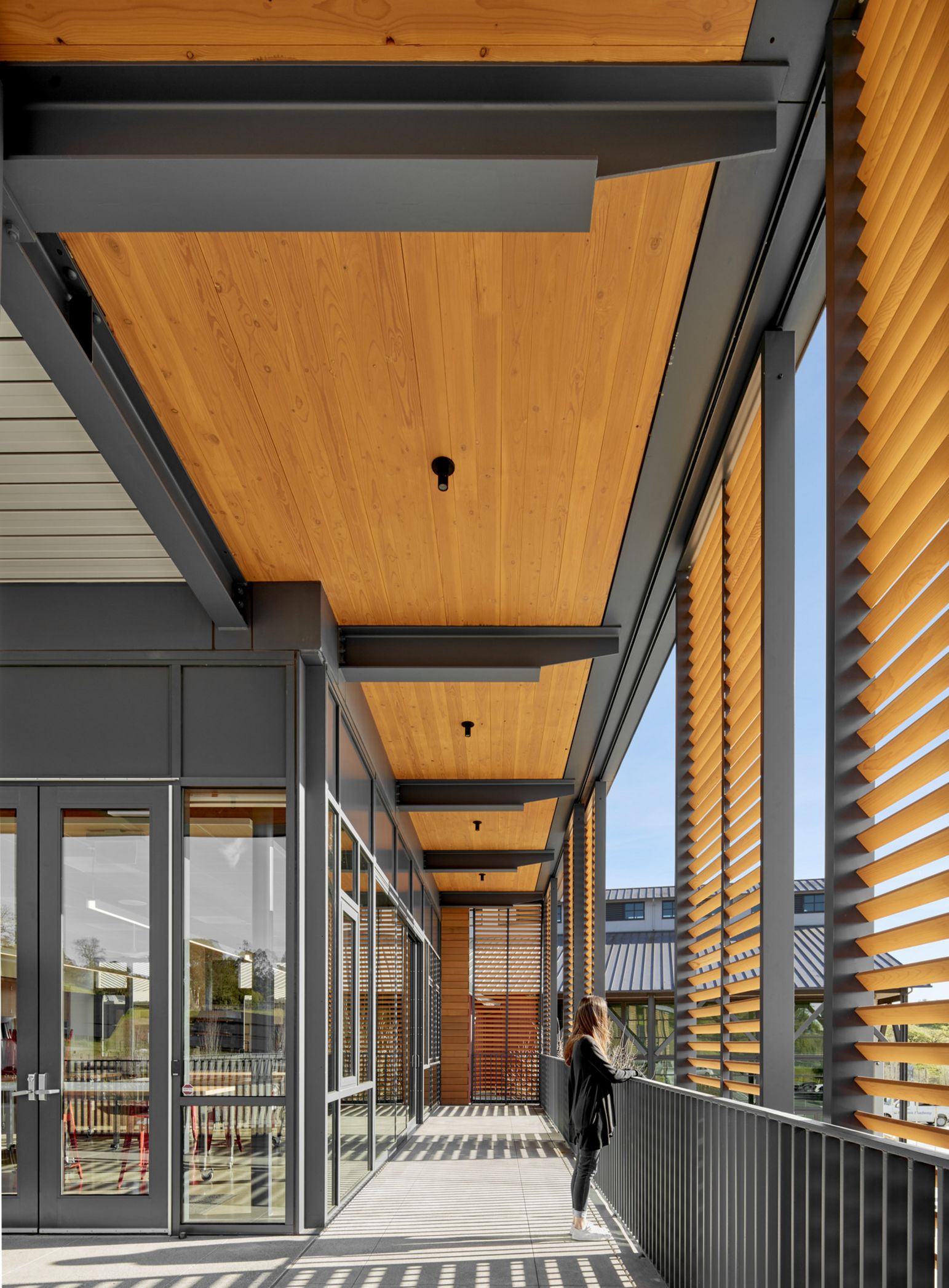
Environments that teach
Janet Durgin Guild and Commons actively teaches students through its design. Sliding screens, automated shades, radiant system controls, and deep overhangs demonstrate how the building responds to climate. Cisterns and other visible systems help educate about drought resilience and water conservation.
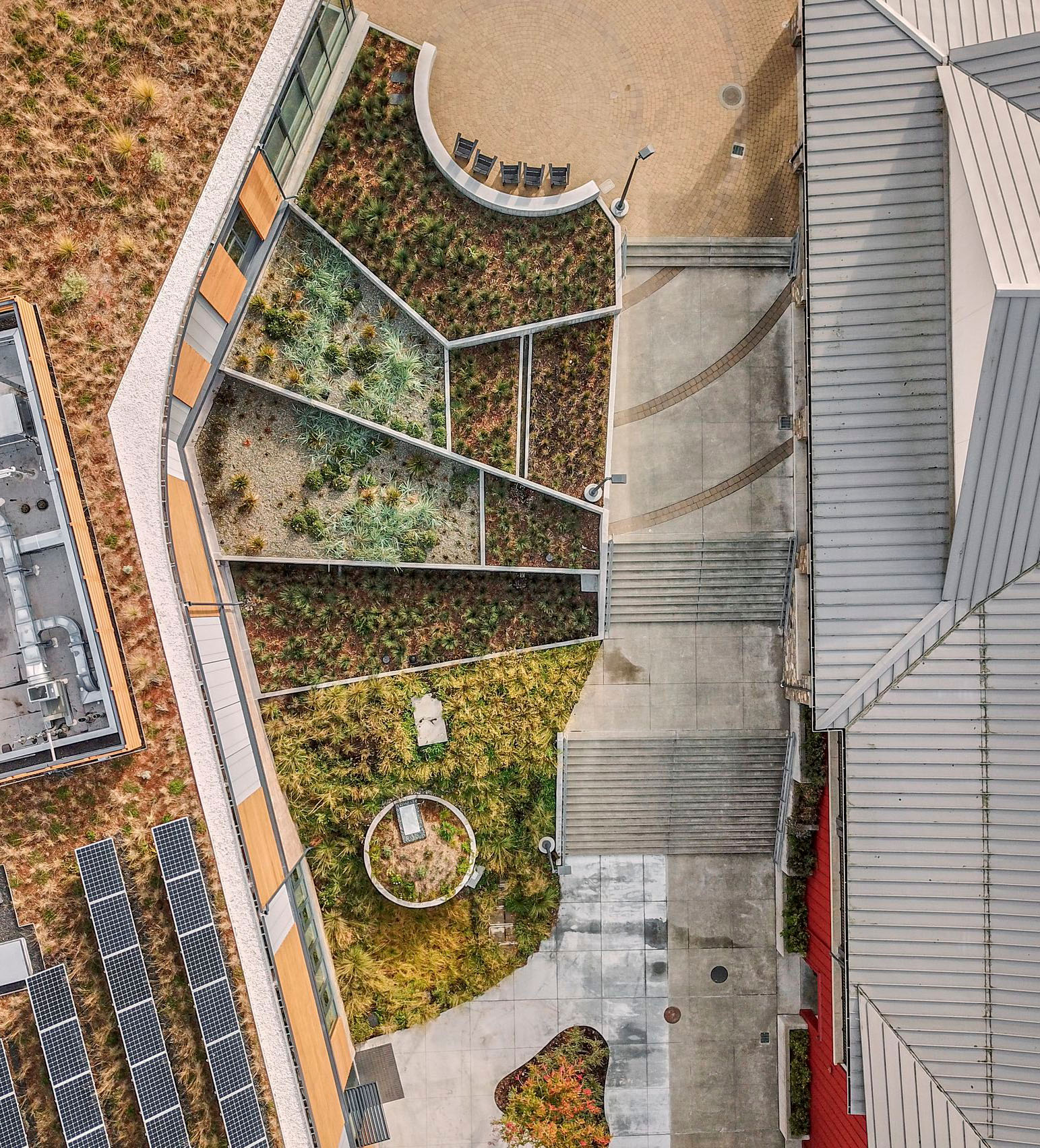

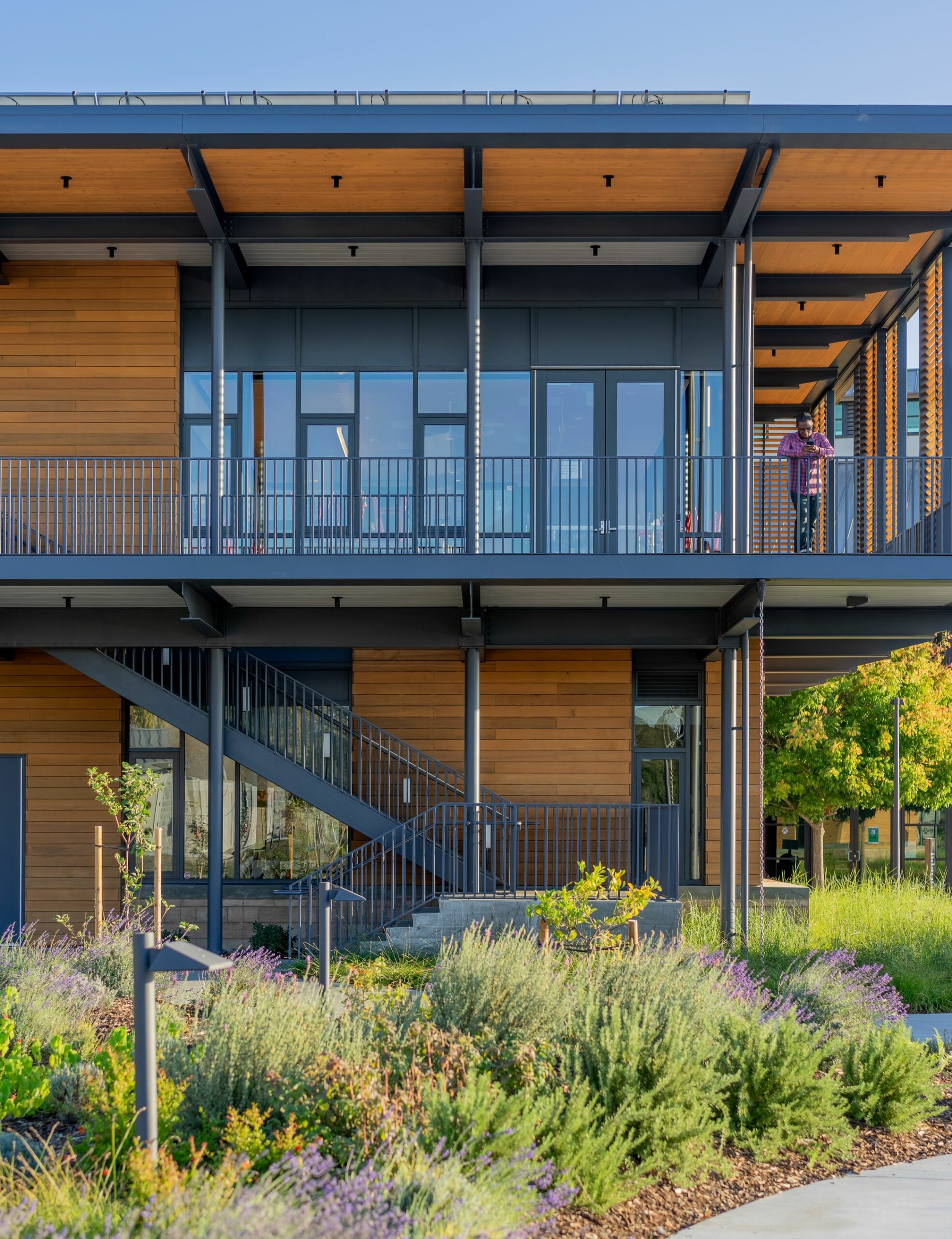
Local and regional connection
The curriculum integrates a farm-to-table program, teaching students about food equity and sustainability while providing healthy meals. Locally sourced materials—including low-carbon blocks made of local soils, reclaimed beams, and regionally crafted furniture—highlight regional ingenuity, reduce transportation costs, support the local economy, and provide students with a tangible understanding of the environmental impacts of design and construction.
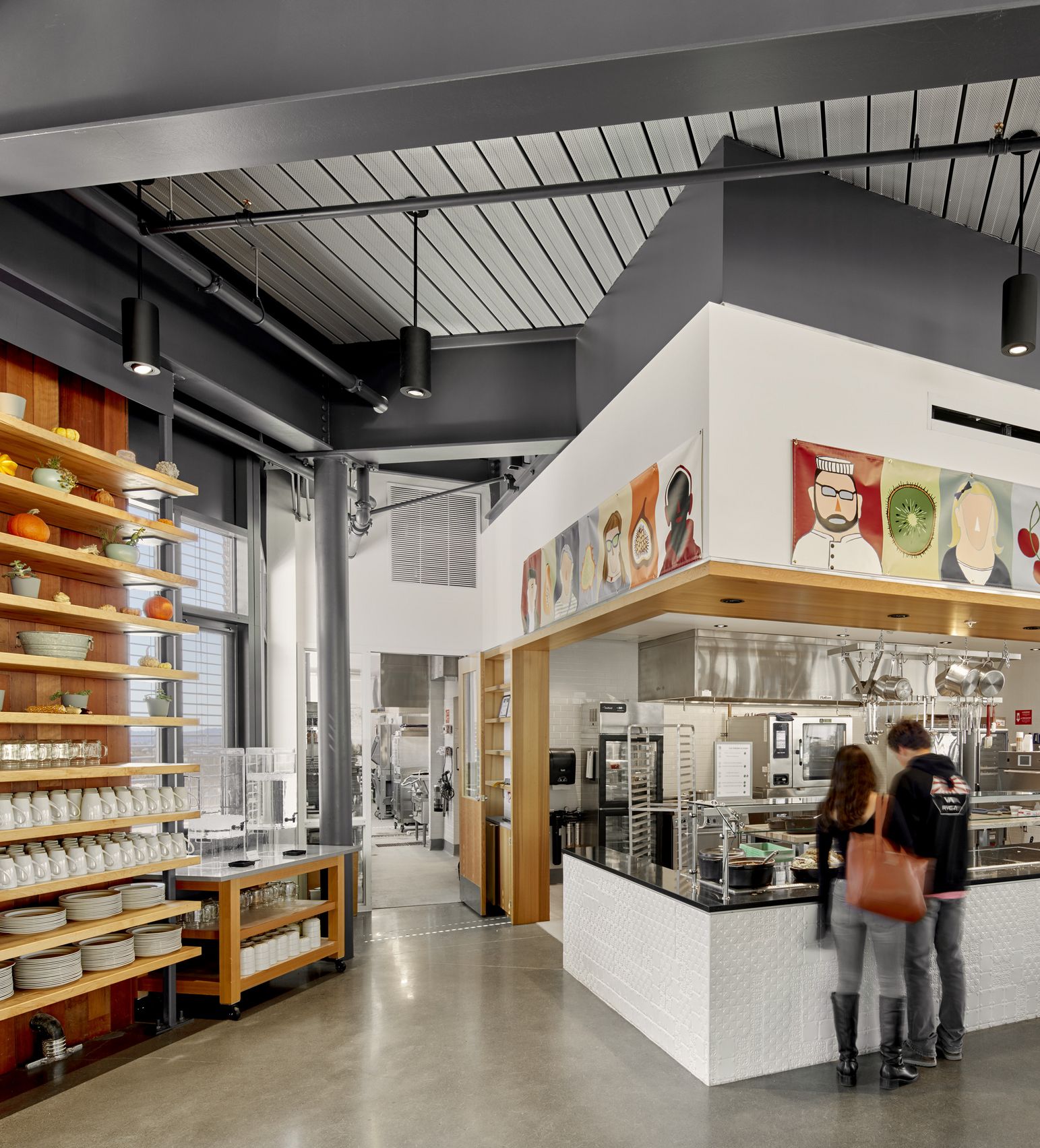
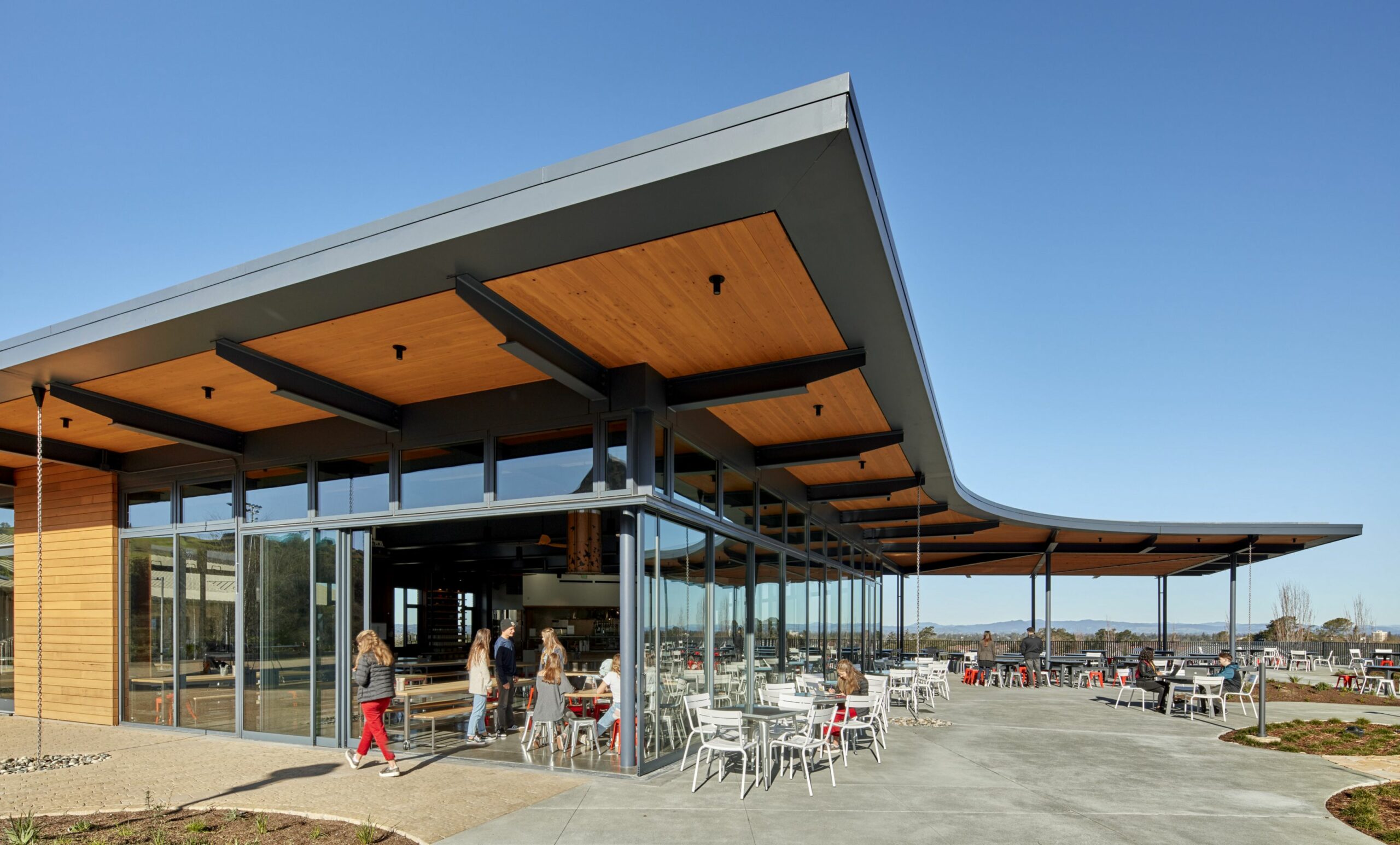
A milestone for zero carbon
Janet Durgin Guild and Commons is the first project to be awarded both Zero Carbon and Petal Certification by the International Living Future Institute! It is the first Zero Carbon Certification in California, and the fourth Petal Certification in California.
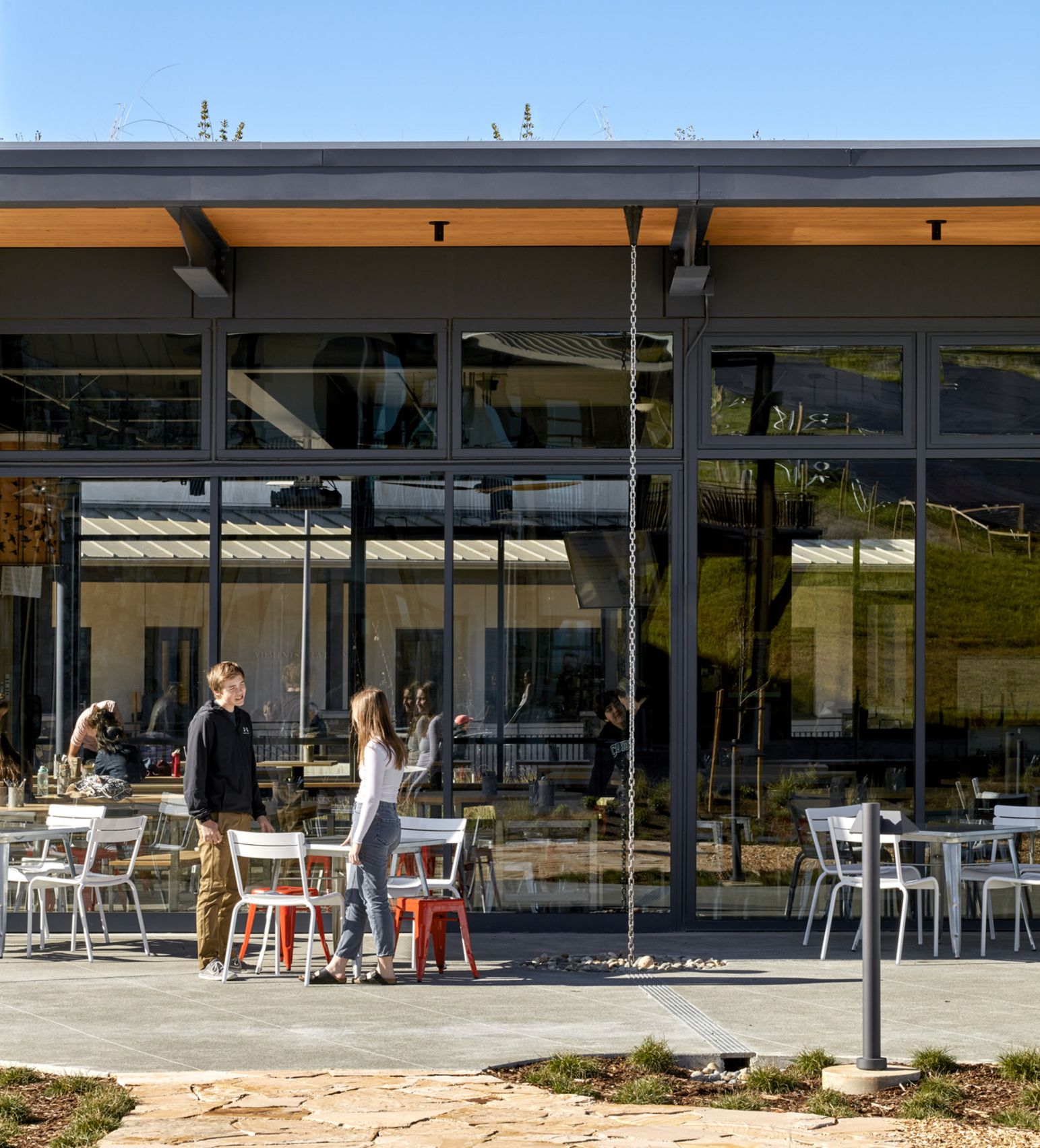
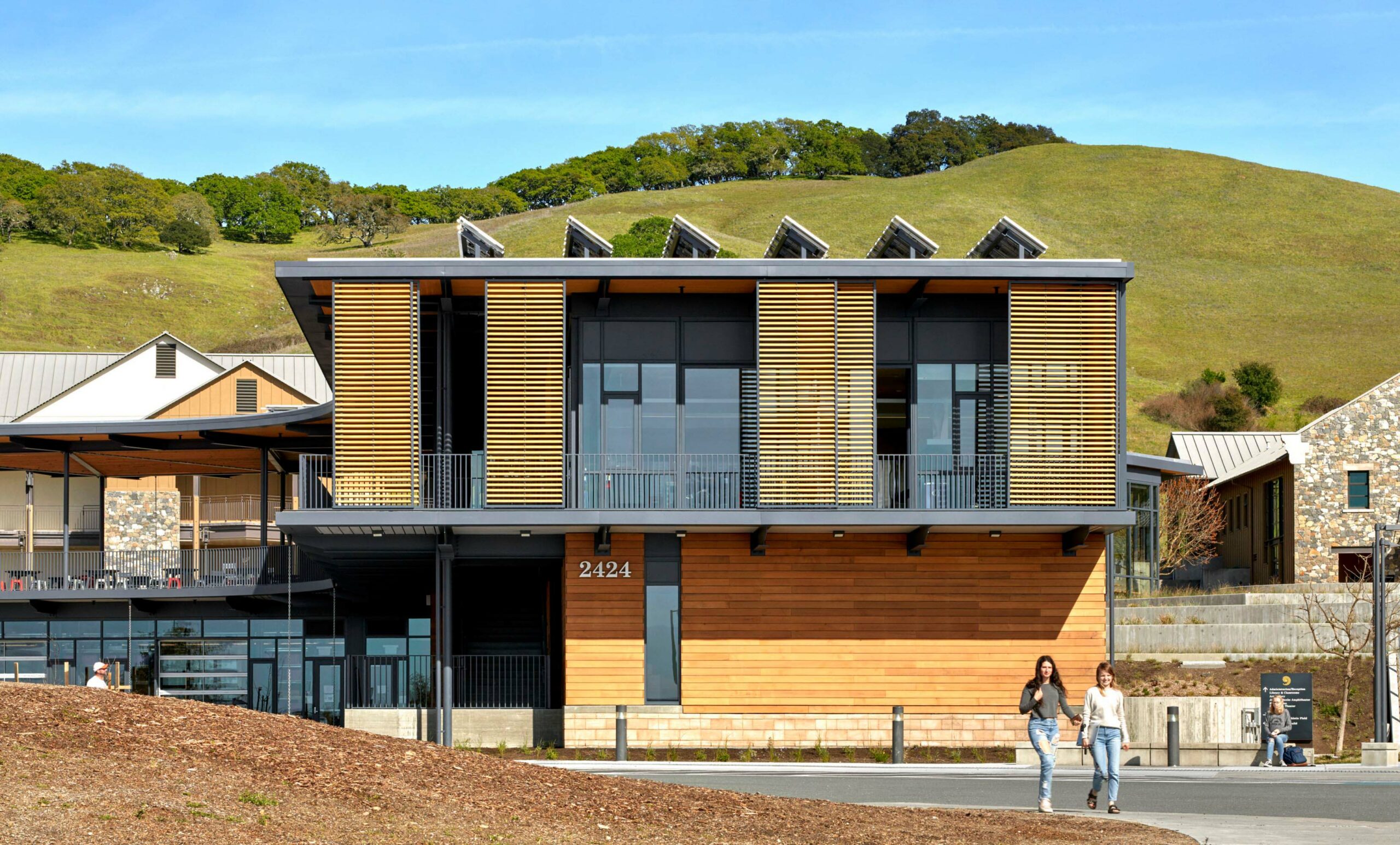
A vision made tangible
Janet Durgin Guild and Commons is a physical representation of Sonoma Academy’s mission, underscoring the belief that schools can serve as incubators of unbridled inventiveness and pathways to a sustainable future.
