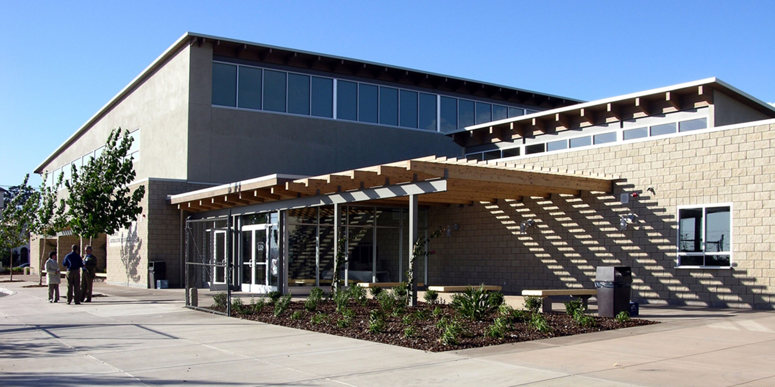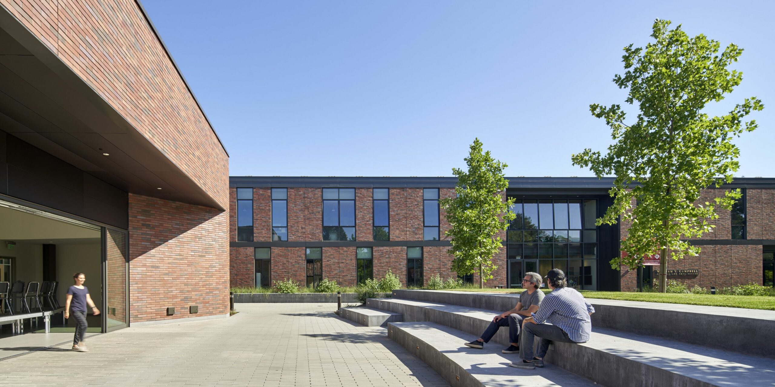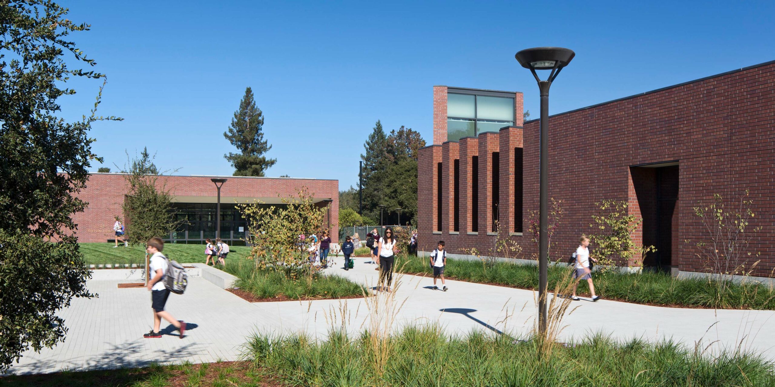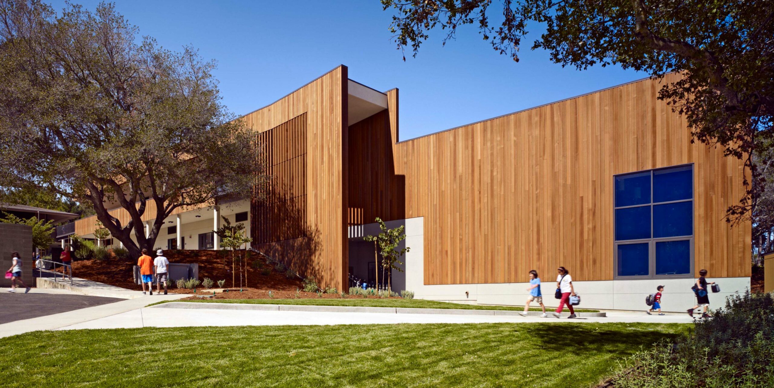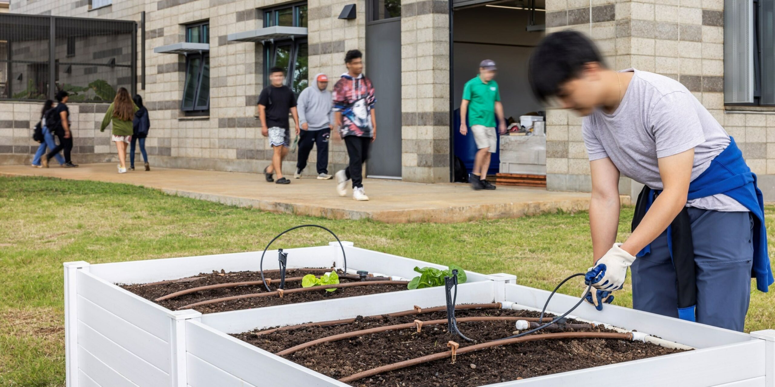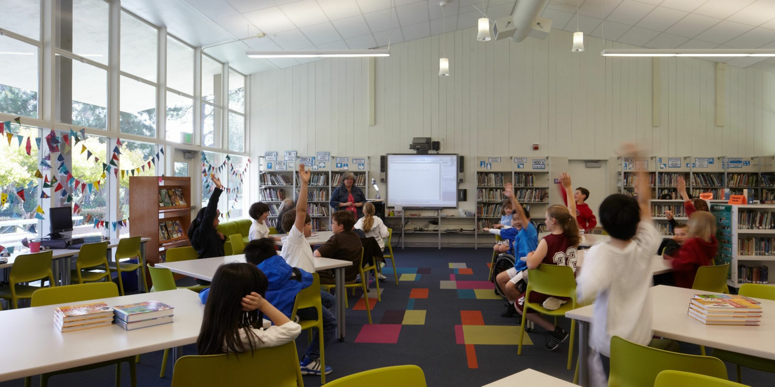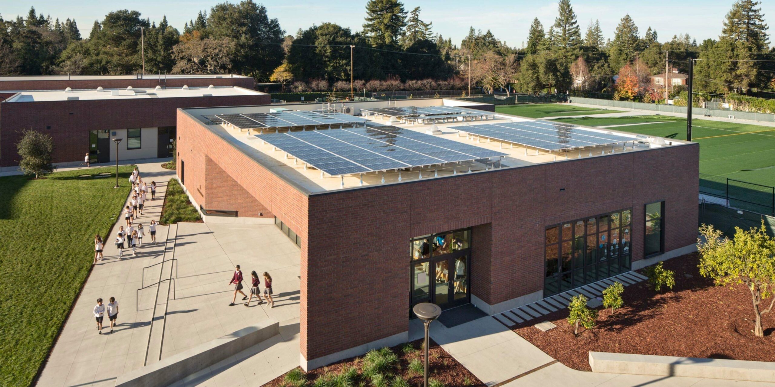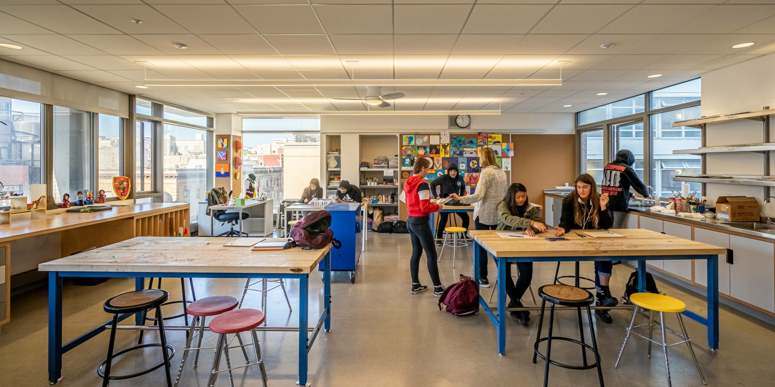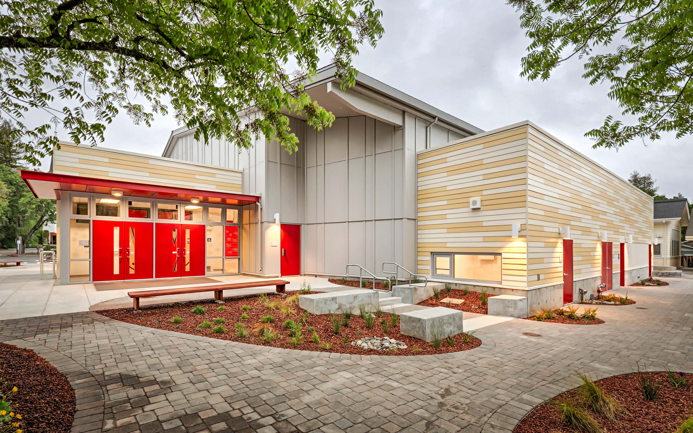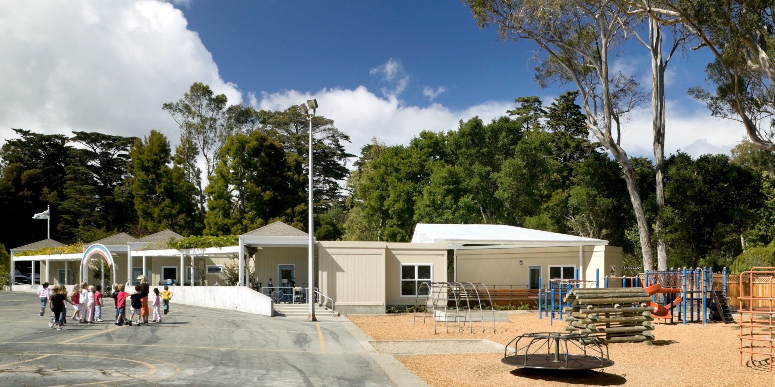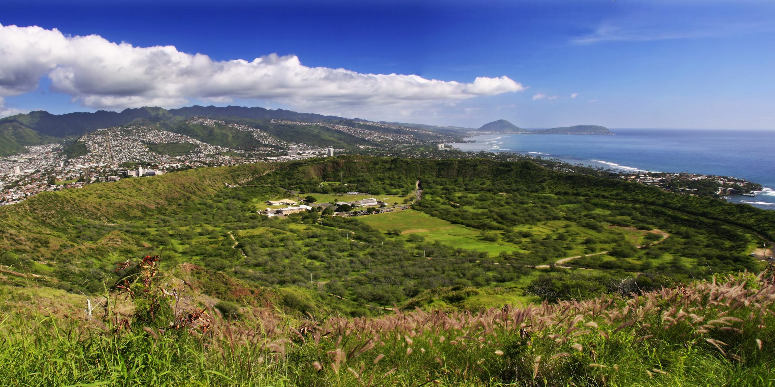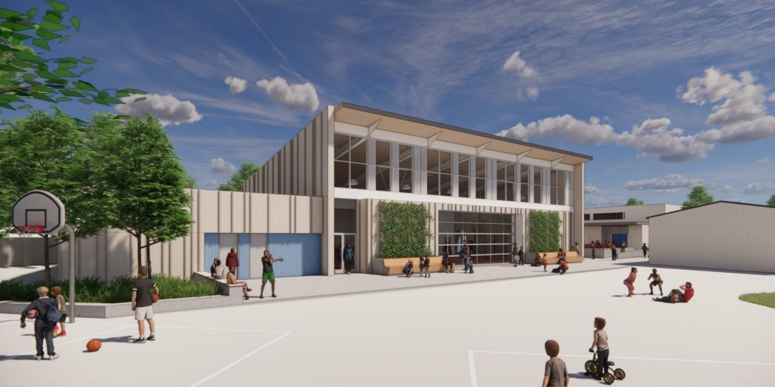Arts & Sciences Center at St. Francis High School Where learning and landscape converge
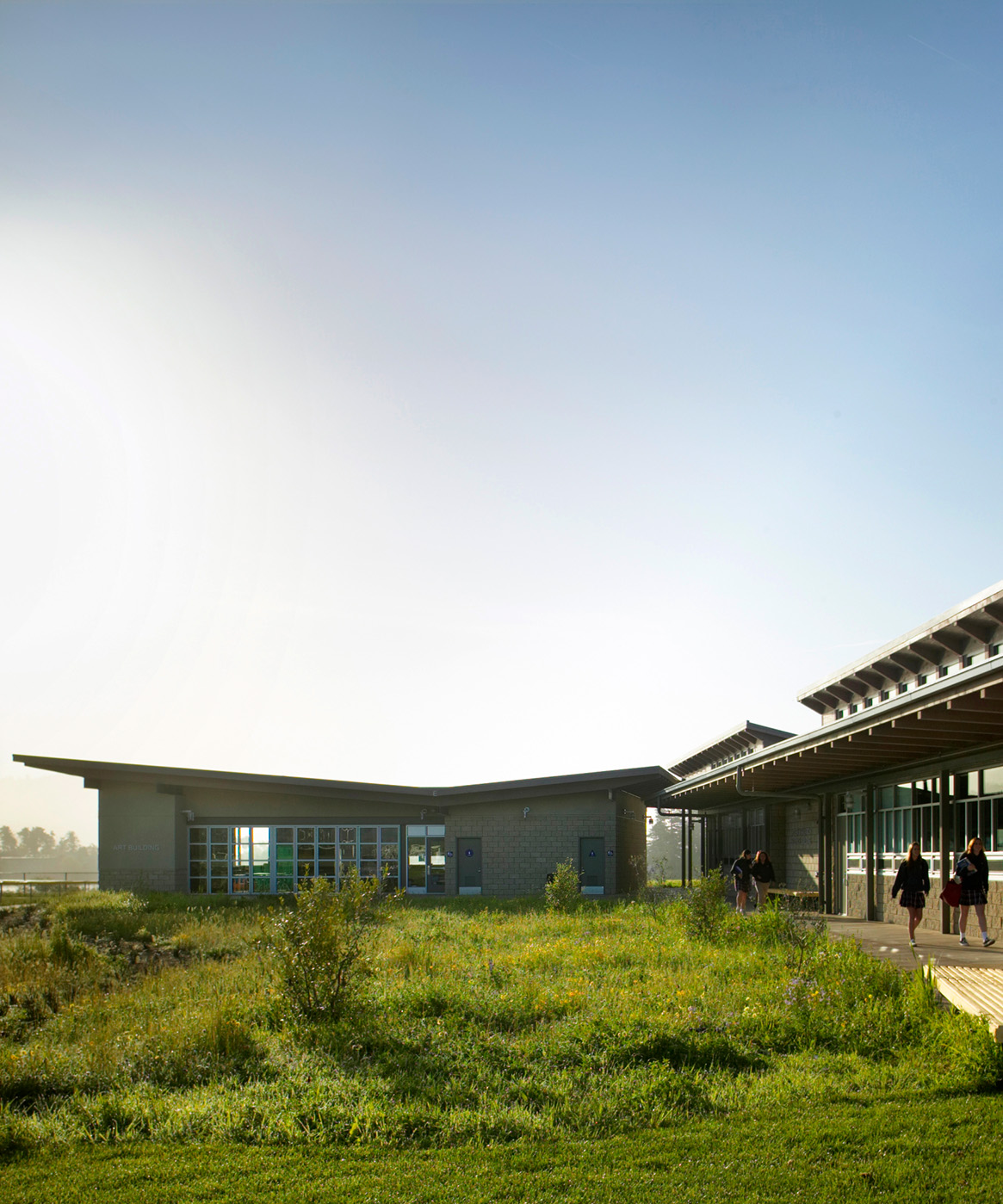
- Client Salesians of Don Bosco
- Location Watsonville, CA
- Size 8,000 sq ft
- Completion 2006
- Program Offices, atrium, amenity space that includes café, fitness center
- Sustainability Designed using Collaborative for High Performance Schools (CHPS) guidelines and LEED for Schools
- Delivery Design-Build
- Photographer Bruce Damonte
-
Awards
AIA Committee on the Environment (COTE) Top Ten Green Projects Award (2010)
AIA San Francisco Energy + Sustainability Honor Award (2010)
Savings by Design Award (2010)
California Green Building Wood Design Award (2010) -
AIA California Council Merit Award (2011)
Building Design + Construction Building Team Gold Award (2011)
ASHRAE Technology Award (2011)
New Buildings Institute California ZNE Watchlist (2015)
Nestled in Watsonville’s agrarian landscape, this 15-acre high school fulfills the vision of WRNS Studio’s campus plan, embracing the Salesian principle of transparency between teachers and students. The Arts and Sciences Center organizes classrooms, patios, and pathways around a central courtyard, fostering a dynamic indoor-outdoor learning environment. Oriented to capture prevailing winds and natural light, the design minimizes energy demand and connects students to sweeping lake views and the surrounding site. The Arts wing features a vaulted ceiling, a north-facing glass wall, and a kiln room for ceramics, while the Science wing integrates state-of-the-art labs and adaptable learning spaces. Alaskan Yellow Cedar and concrete masonry provide warmth, durability, and a timeless material palette.
