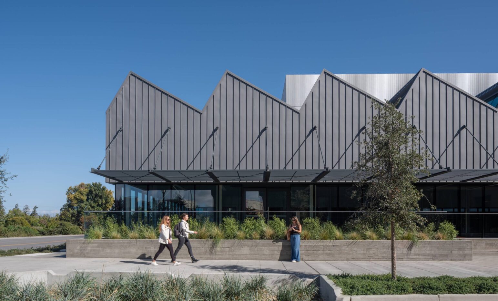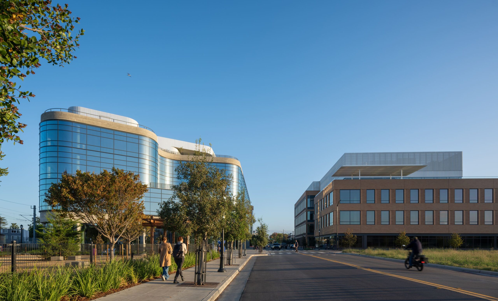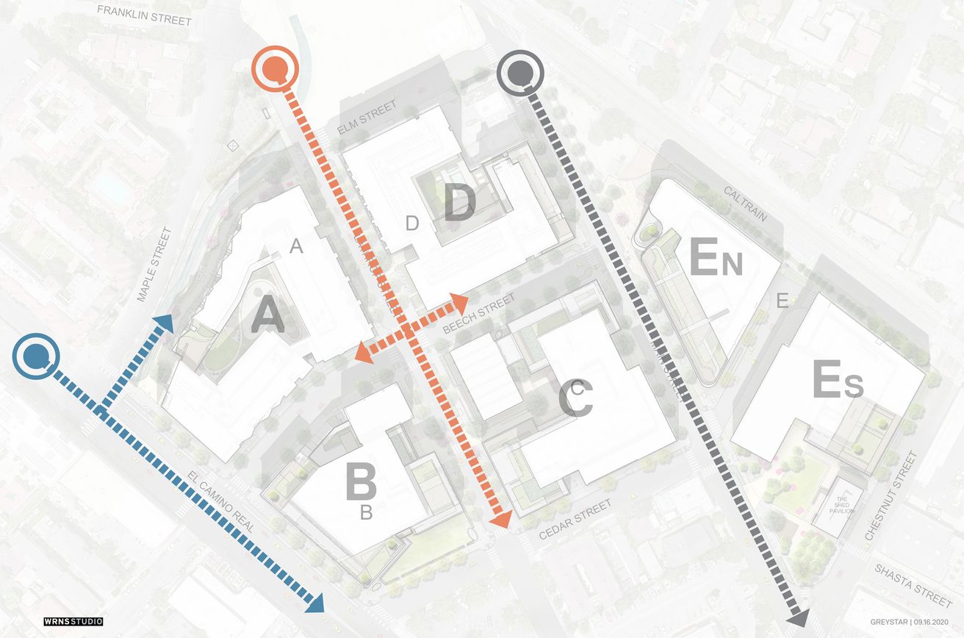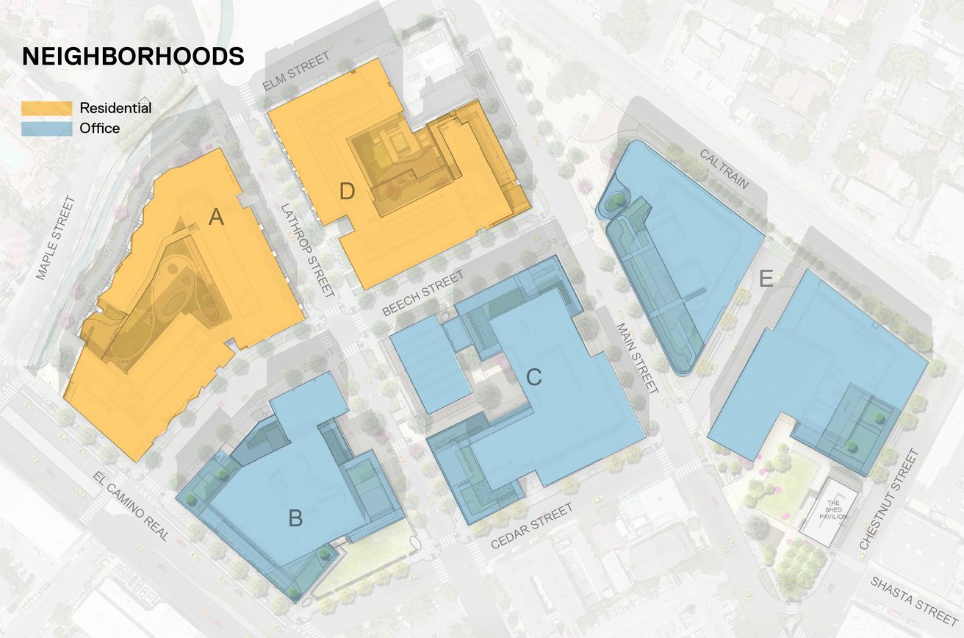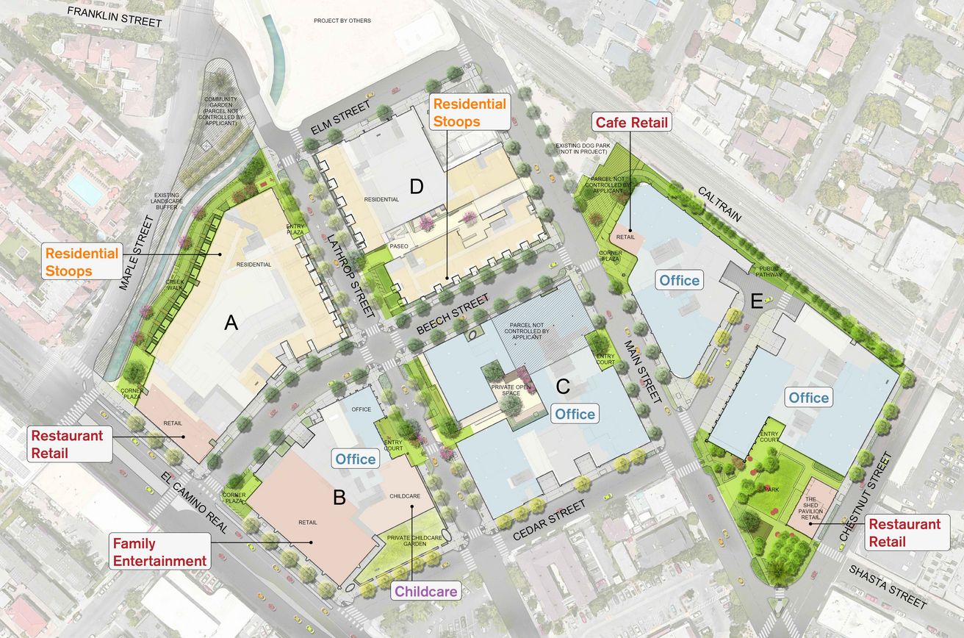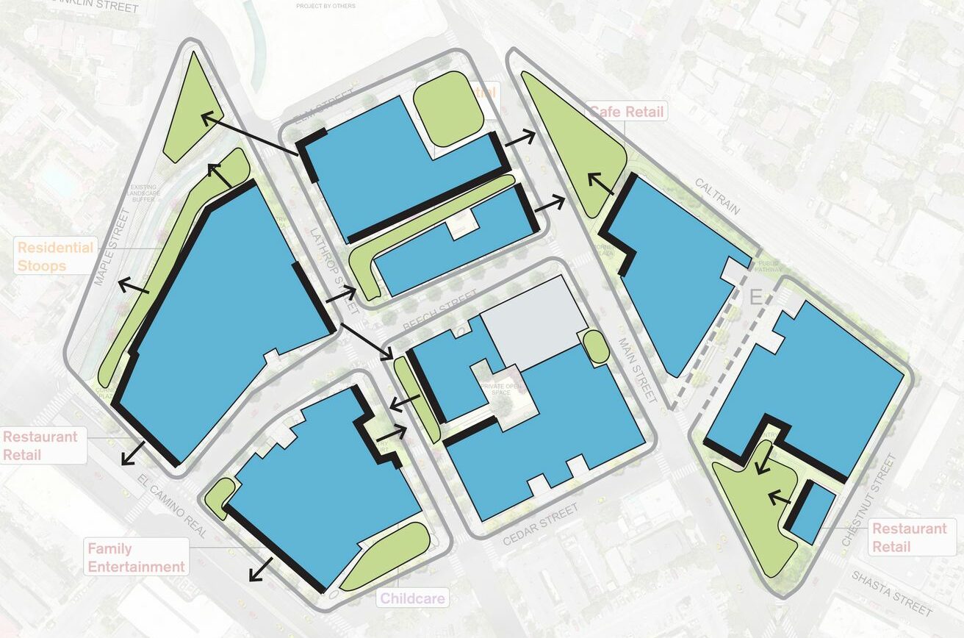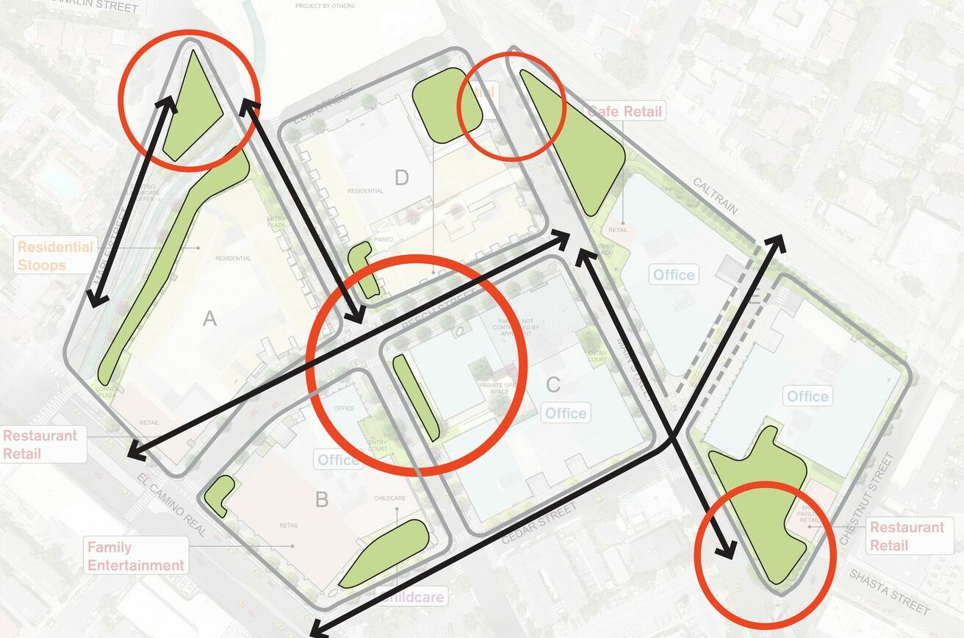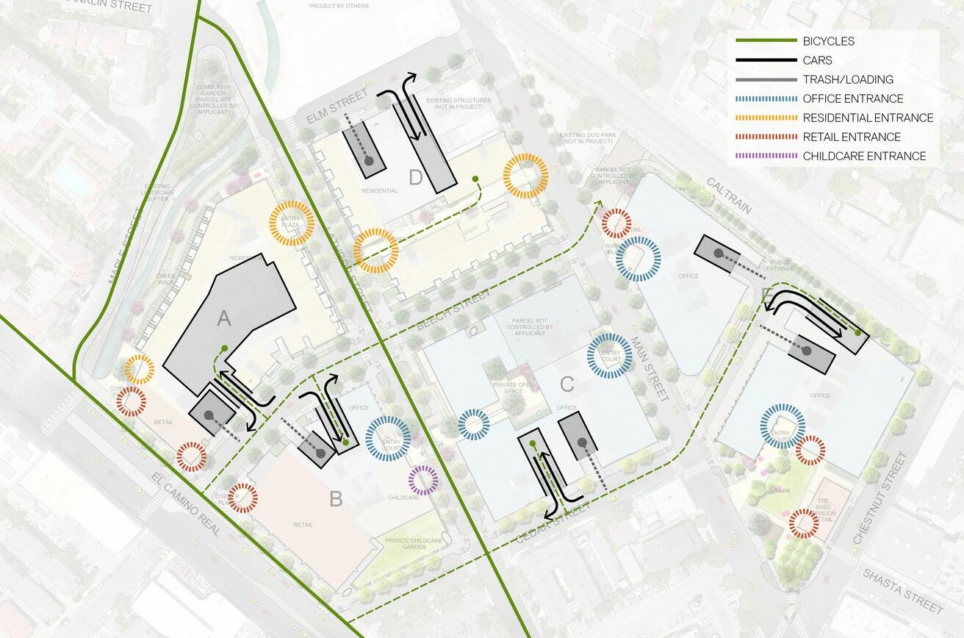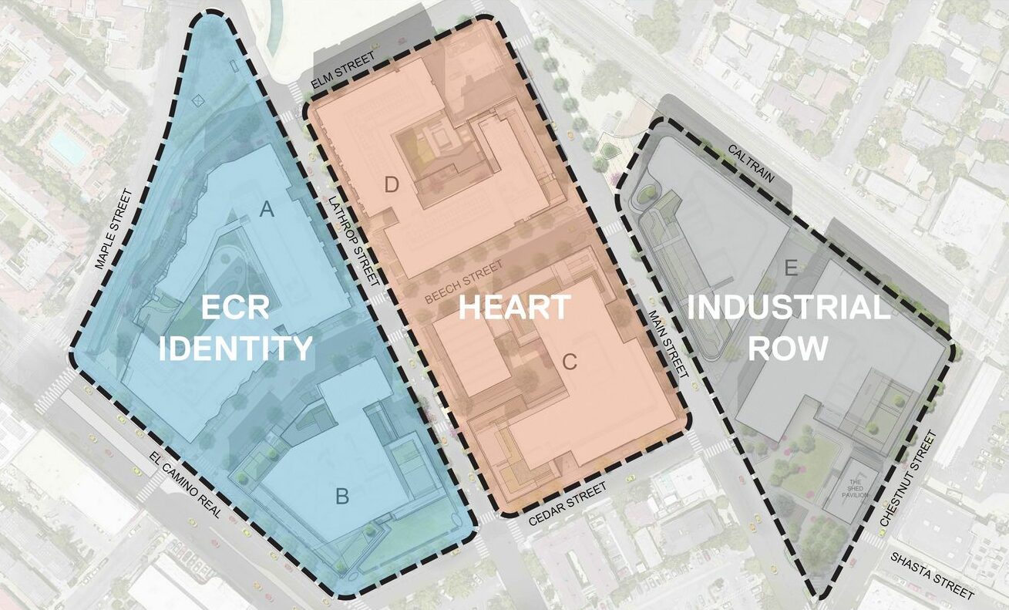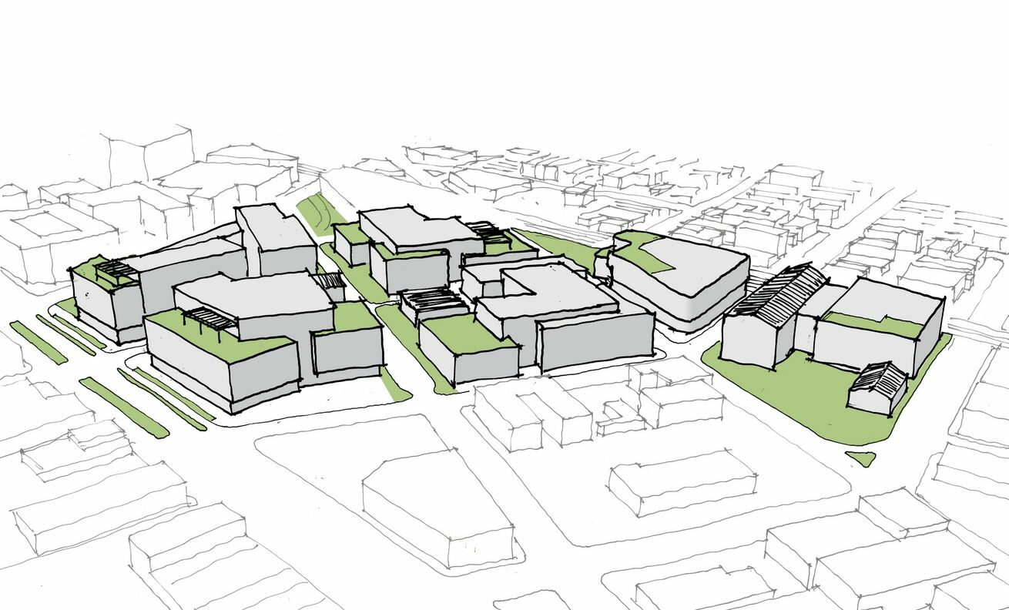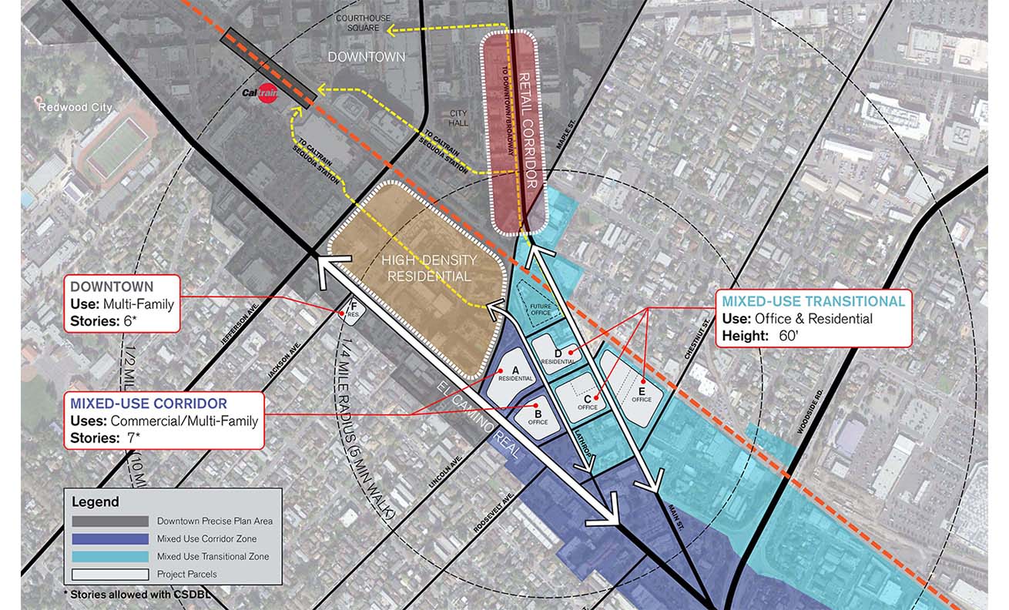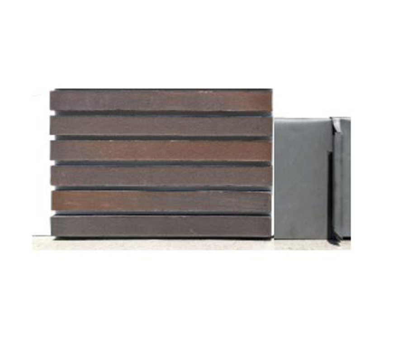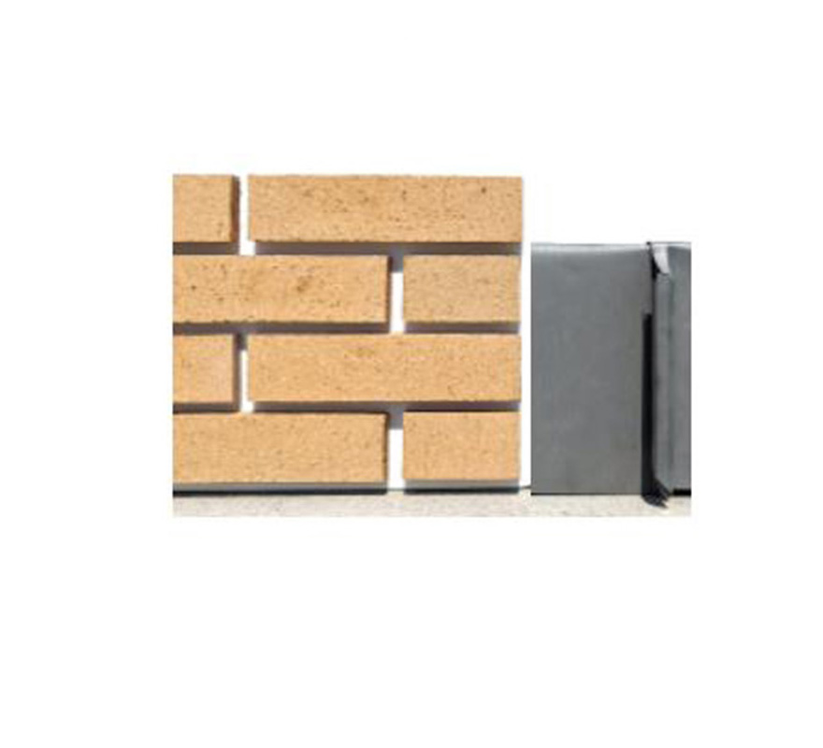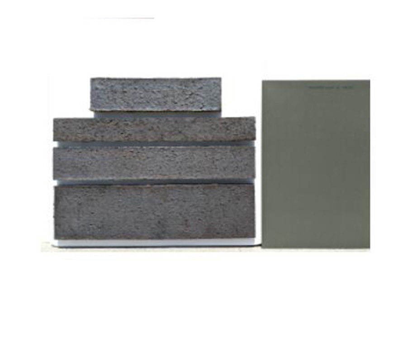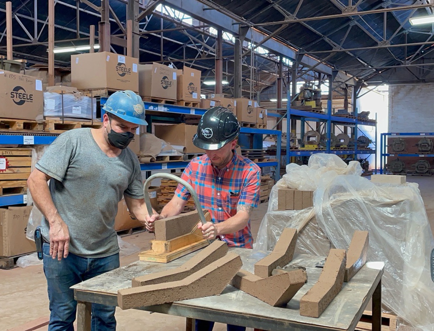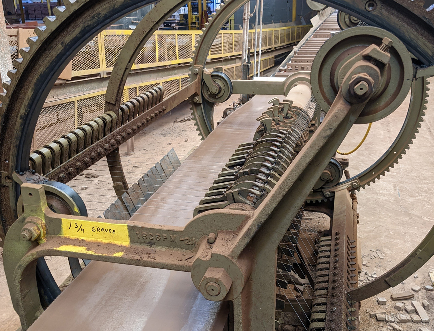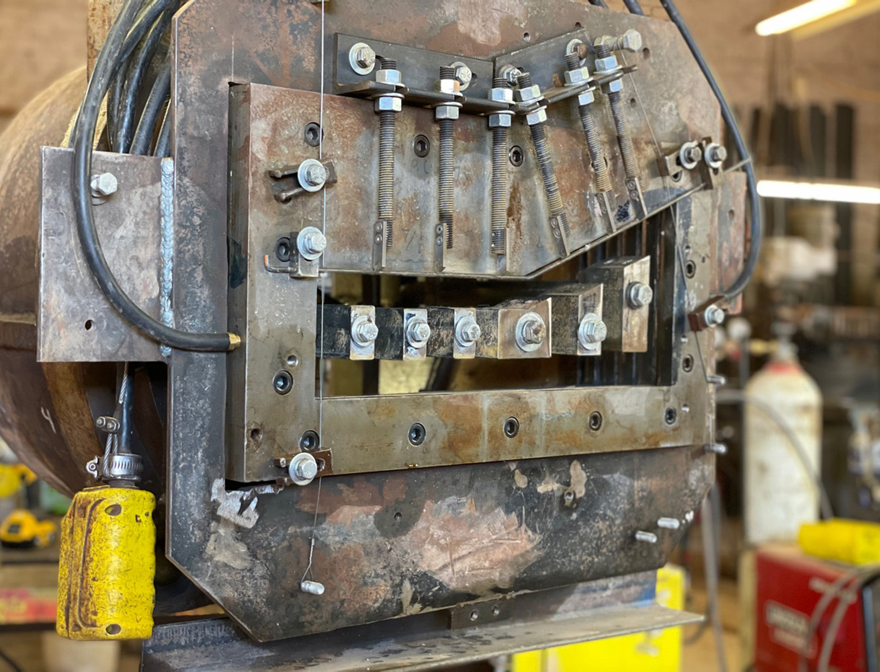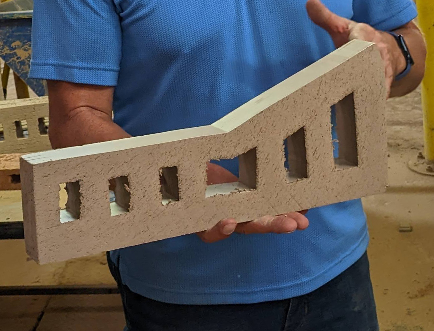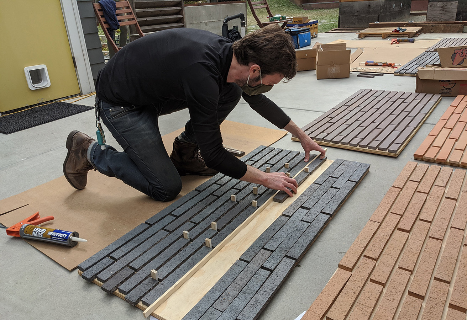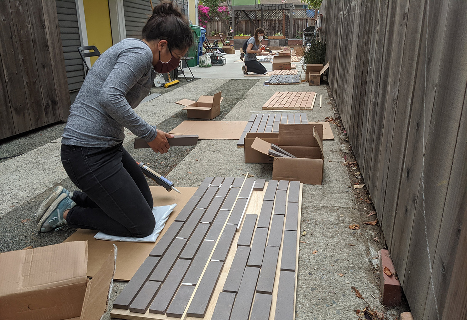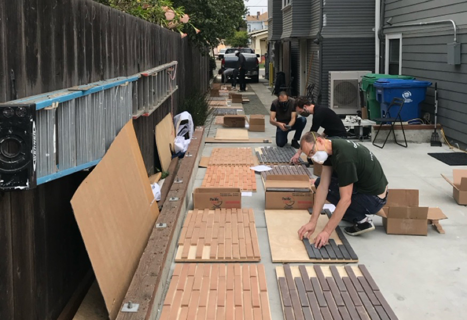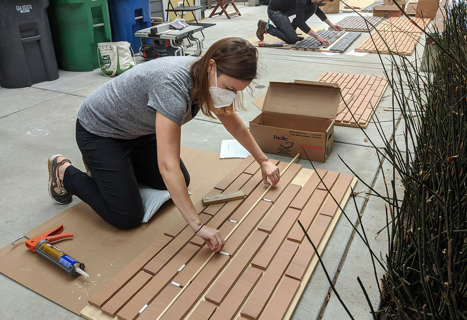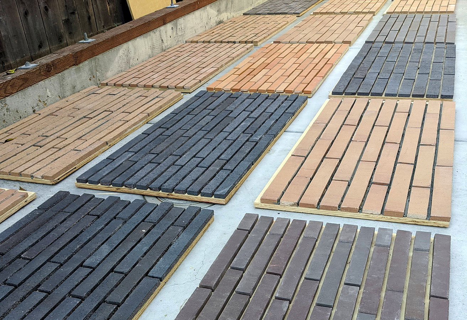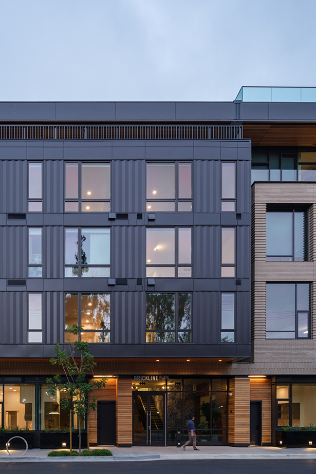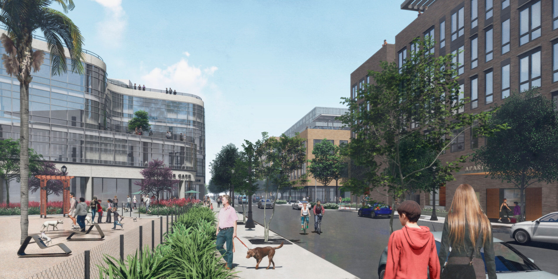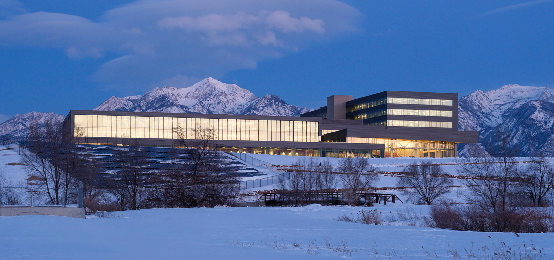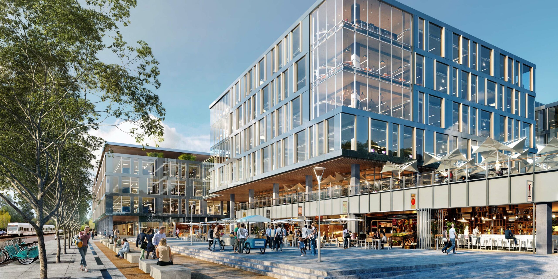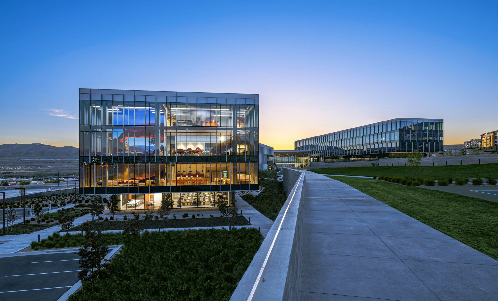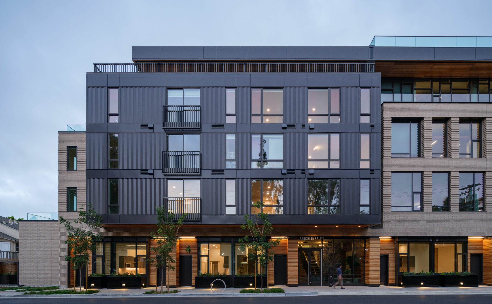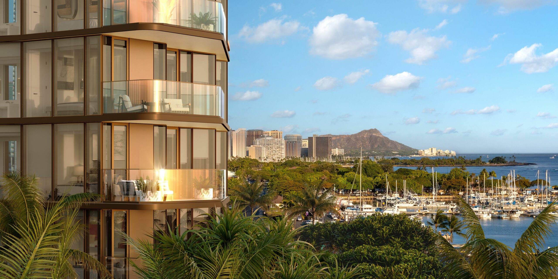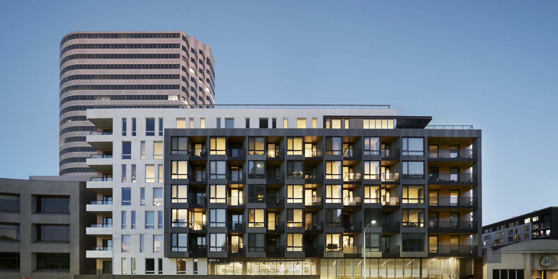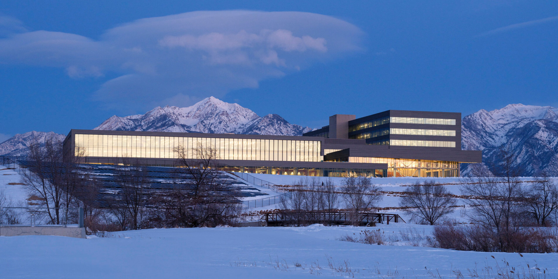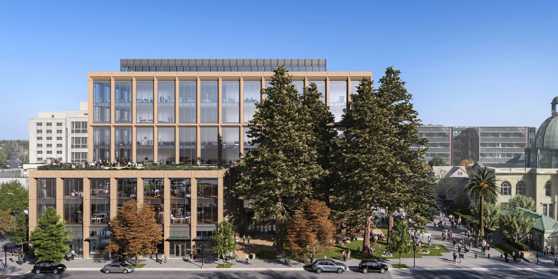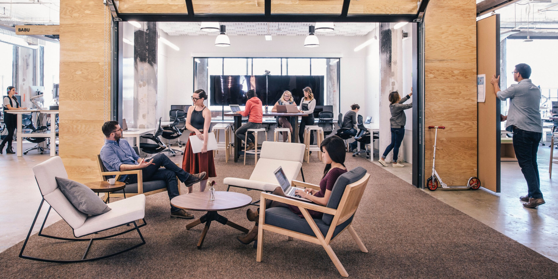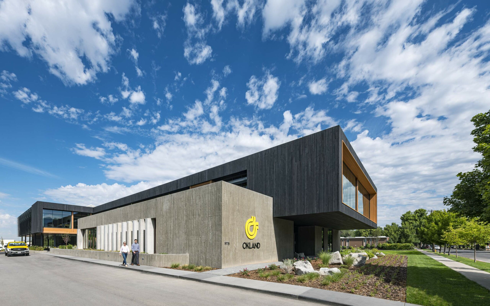Elco Yards Public spaces define new residential and life sciences neighborhood
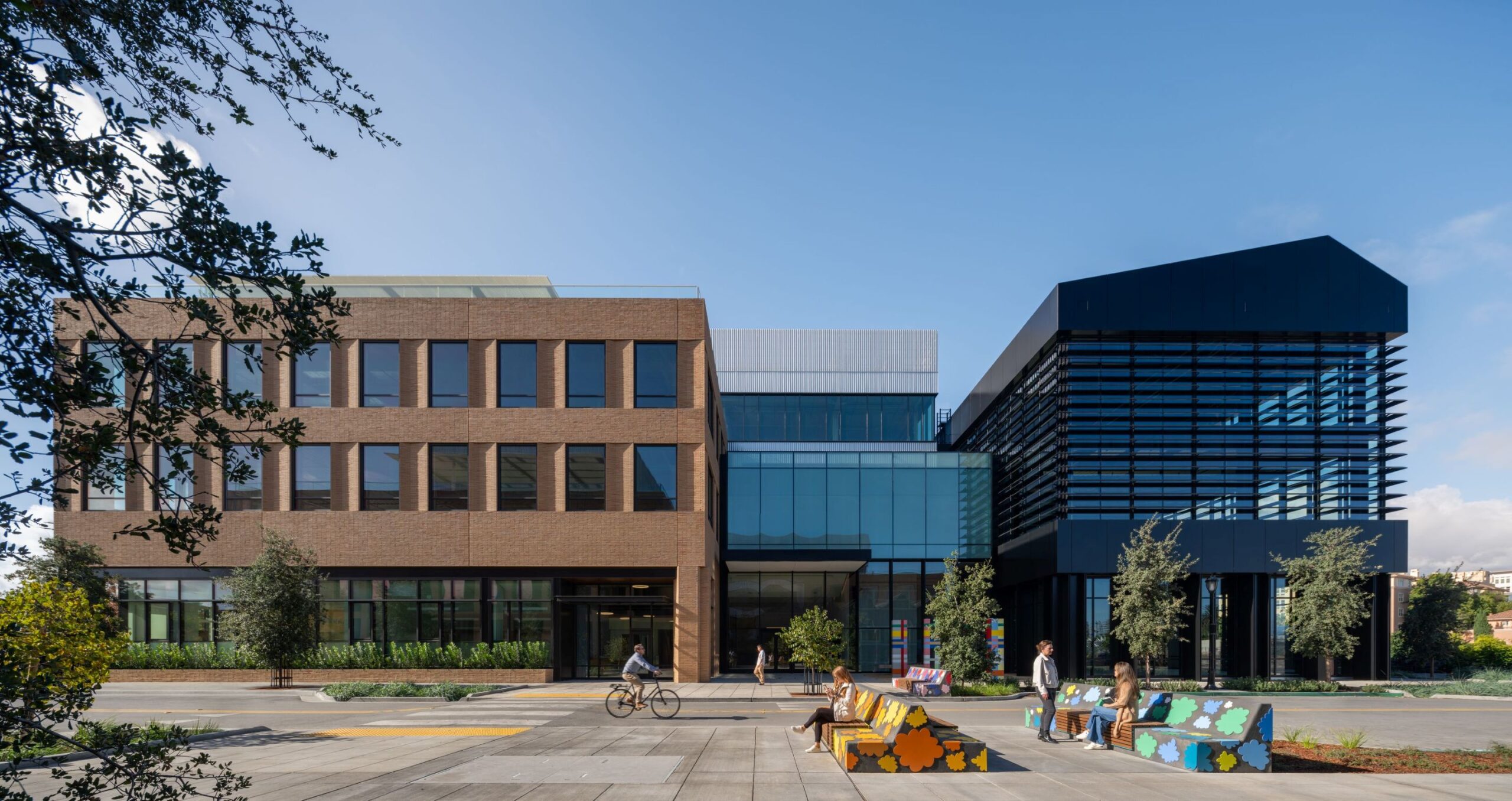
- Client IQHQ
- Location Redwood City, CA
-
Size
Office / Life Science: 530,000 sq ft
Retail: 30,000 sq ft
Childcare: 8,400 sq ft
Parking: 1703 stalls - Completion 2026
- Program Master plan, life science, office, housing, retail, child care, open space/park, amenities
-
Sustainability
Targeting LEED Gold
Targeting FitWel 2 Star
All-electric life science campus - Delivery Negotiated GMP
- Photographer Jason O'Rear
-
Unit Mix
Studios: 128
1-Bed: 279
2-Bed: 71
3- Bed: 23
Total Housing Units: 501 (27% are affordable housing)
Redwood City is the oldest city on the San Francisco Peninsula and a former Gold Rush port town. One of the region’s centers of commerce, it supported government and manufacturing before declining in the later part of the 20th century. The Elco Yards Urban Design Plan channels Redwood City’s entrepreneurial past into a dynamic vision for the future.
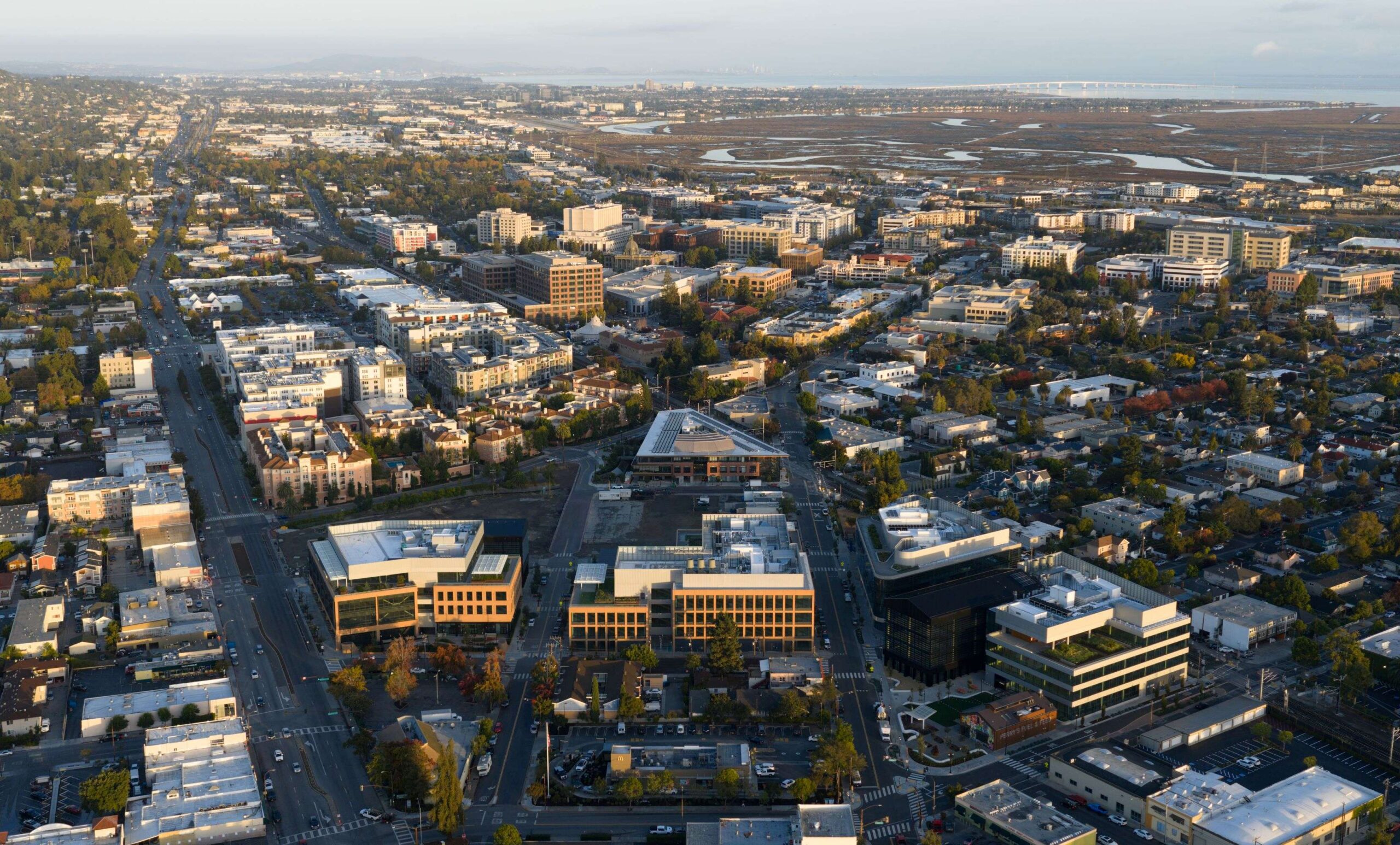
Shaping a vibrant public realm
Conveniently located near transit and designed to encourage walking, this six-block plan organizes a variety of flexible live/work environments around open spaces, squares, streets, and pathways, creating a dynamic and engaging public realm. Bringing together life sciences, offices, retail, and housing, Elco Yards exemplifies the mixed-use, connected, and human-scaled environments that appeal to innovation workers and urban residents.
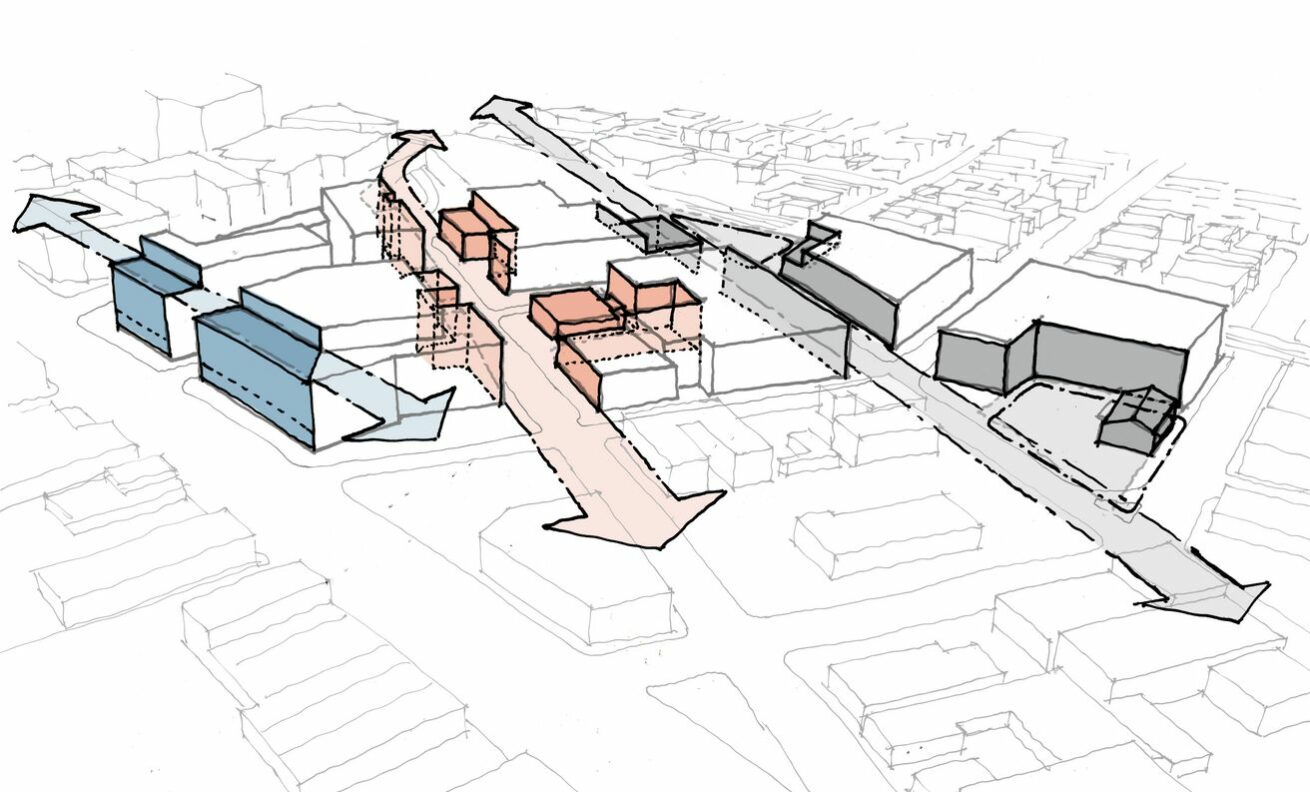
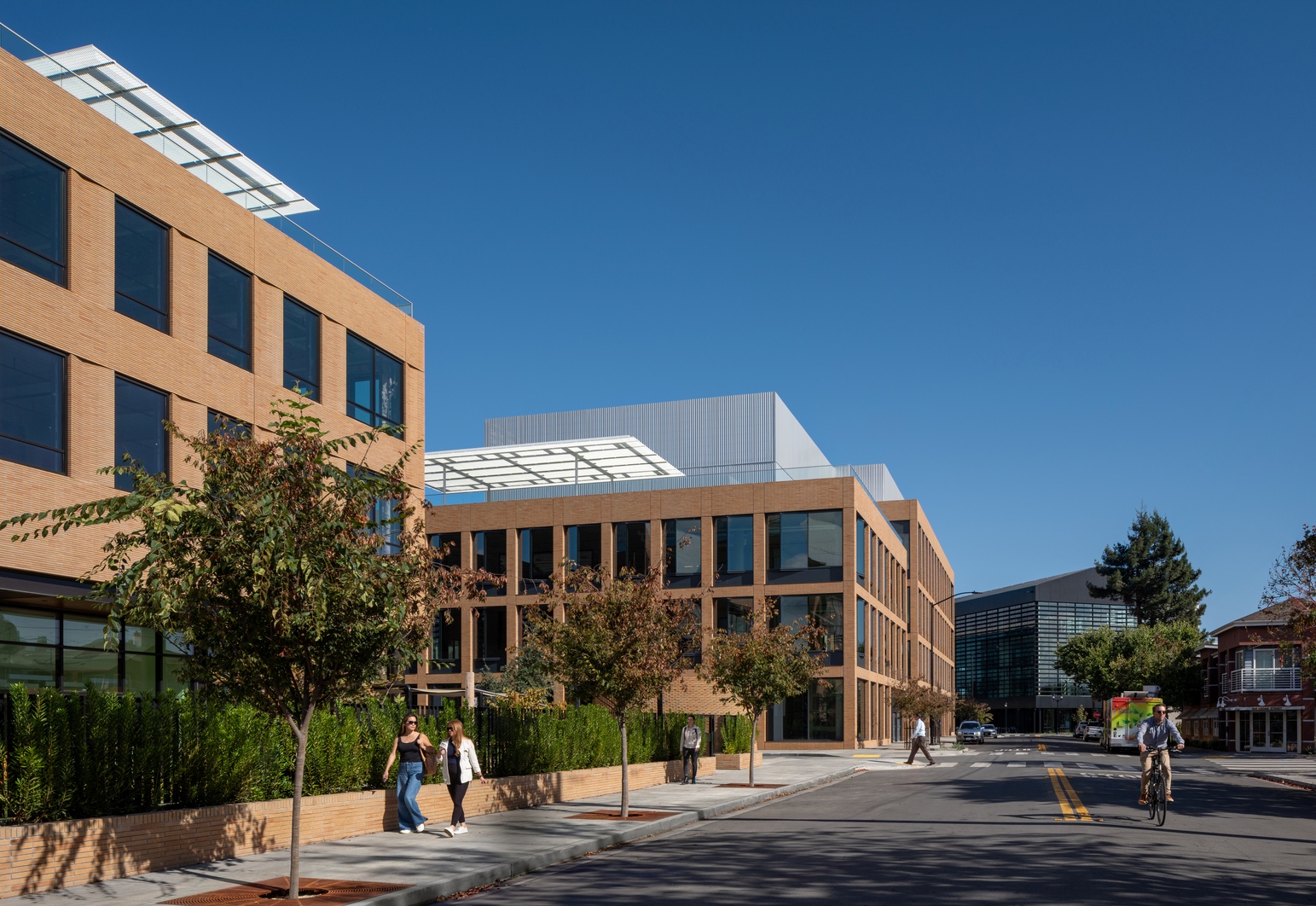
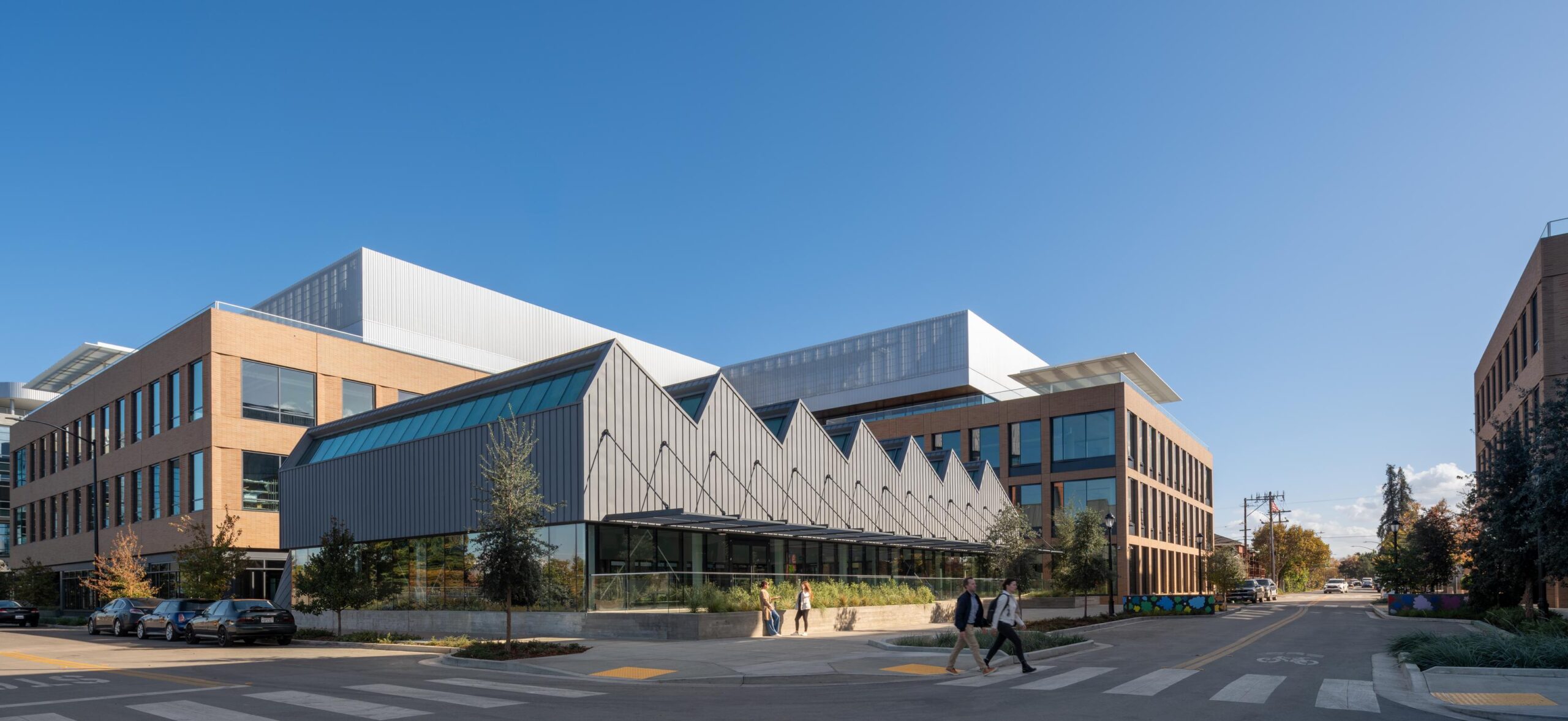
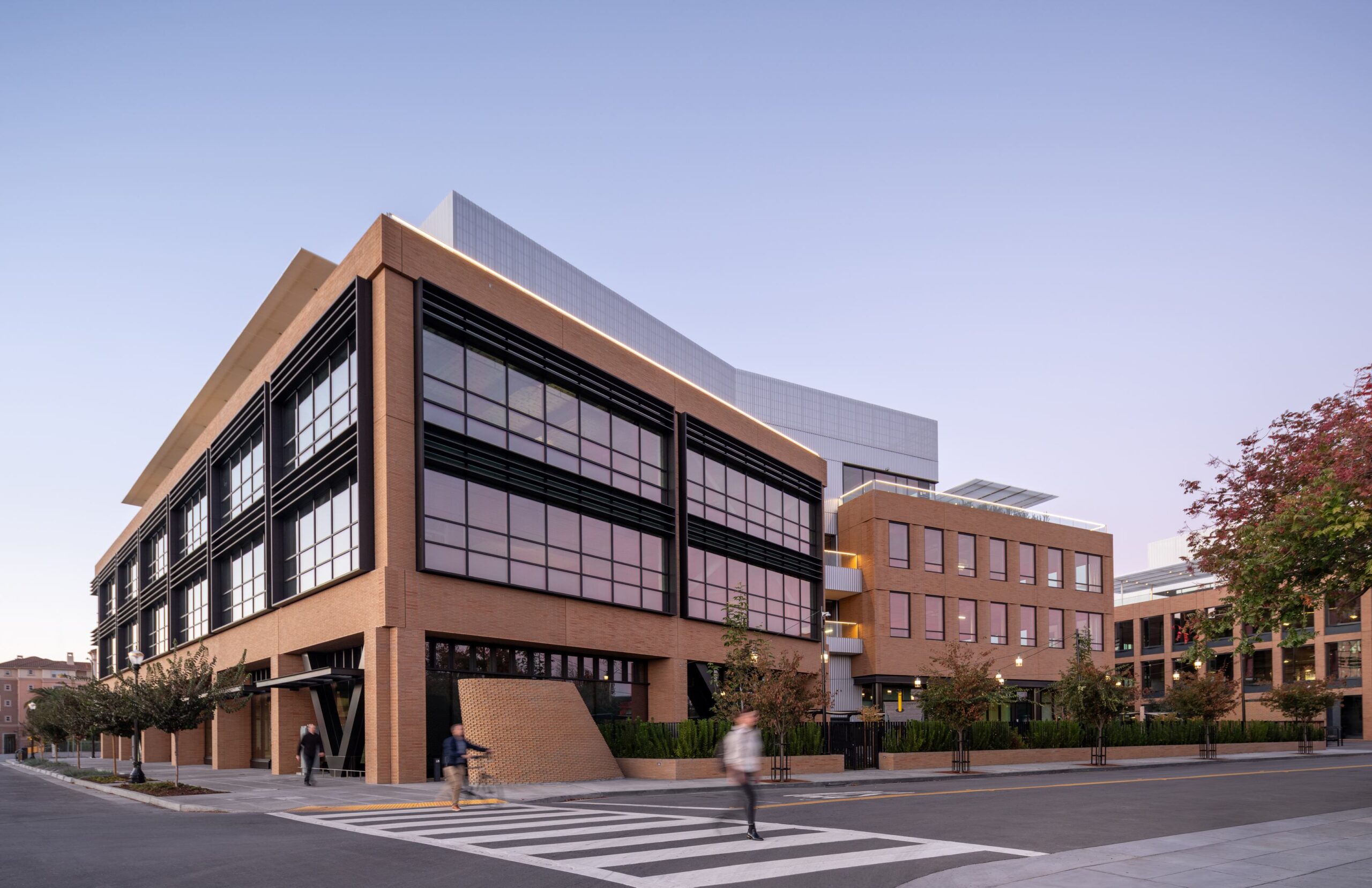
Authentic, timeless design: massing and materiality
Diverse building types, thoughtful massing strategies, and a variety of materials create the impression of a neighborhood that has evolved over time. Buildings range from three to seven stories, further mitigating the large scale of the development.
Design draws inspiration from the neighborhood’s industrial past while incorporating a modern sensibility. A renovated feed barn and events lawn serve as a prominent gateway to the district, honoring Redwood City’s history, rituals, and collective memory.
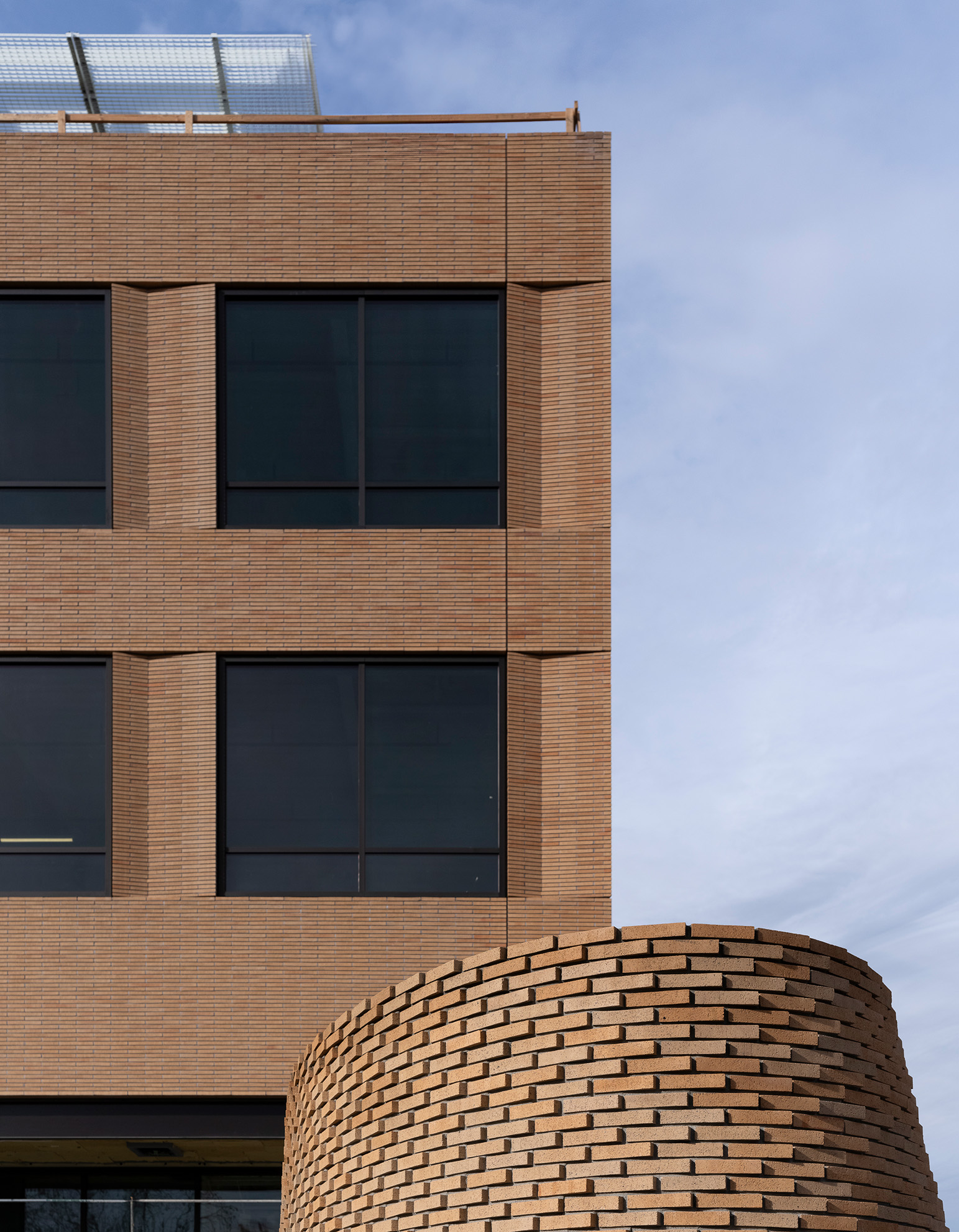
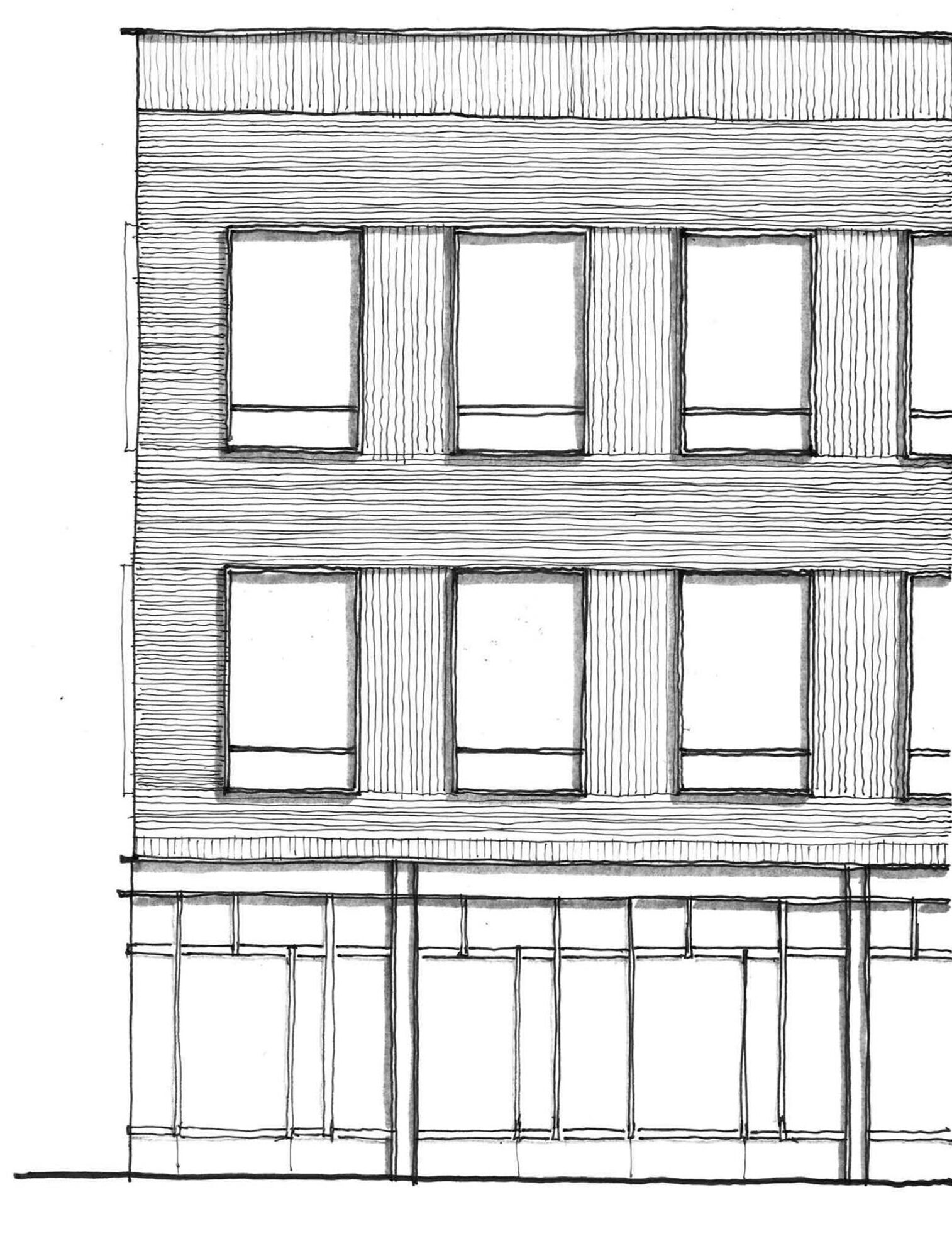
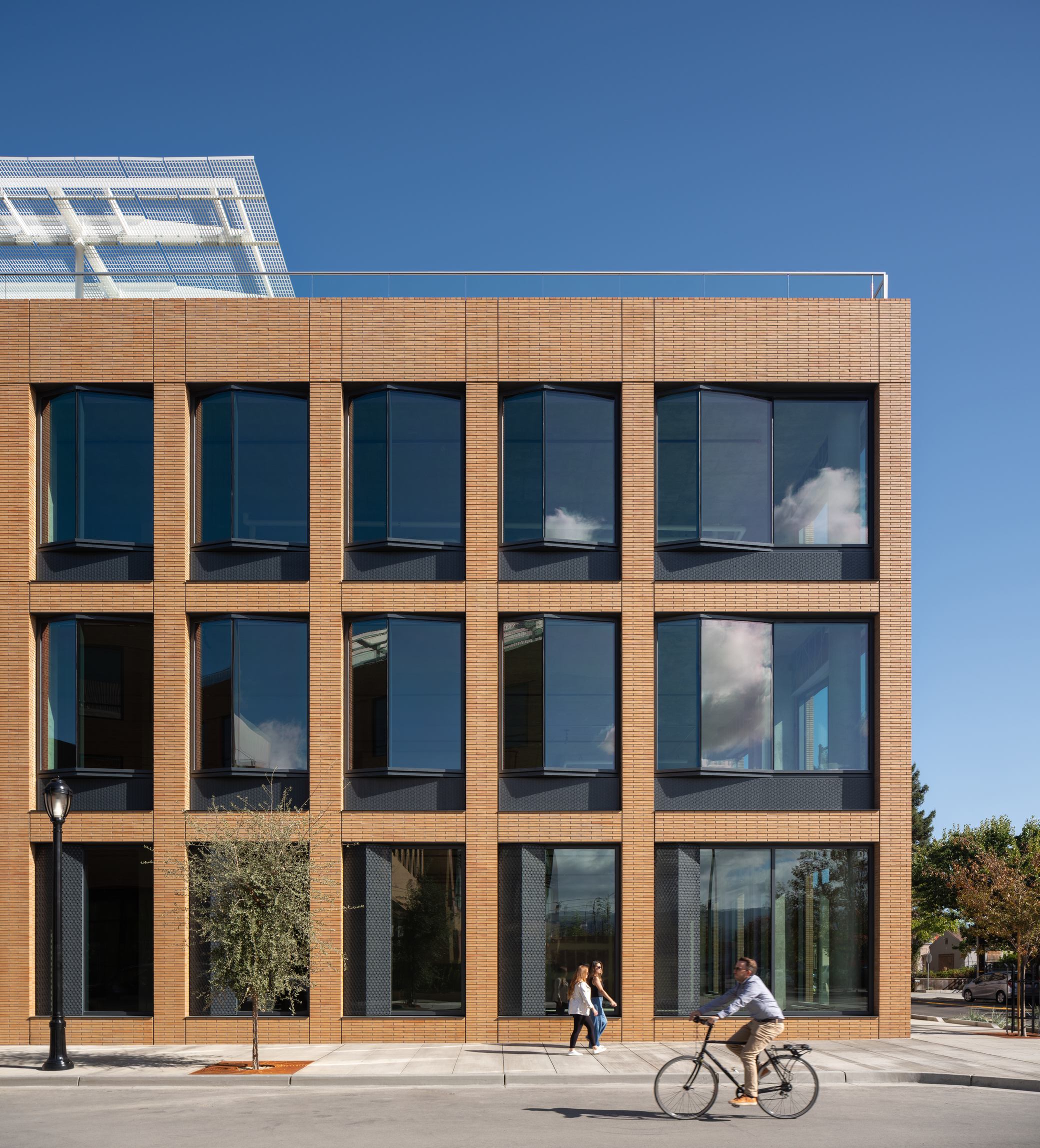
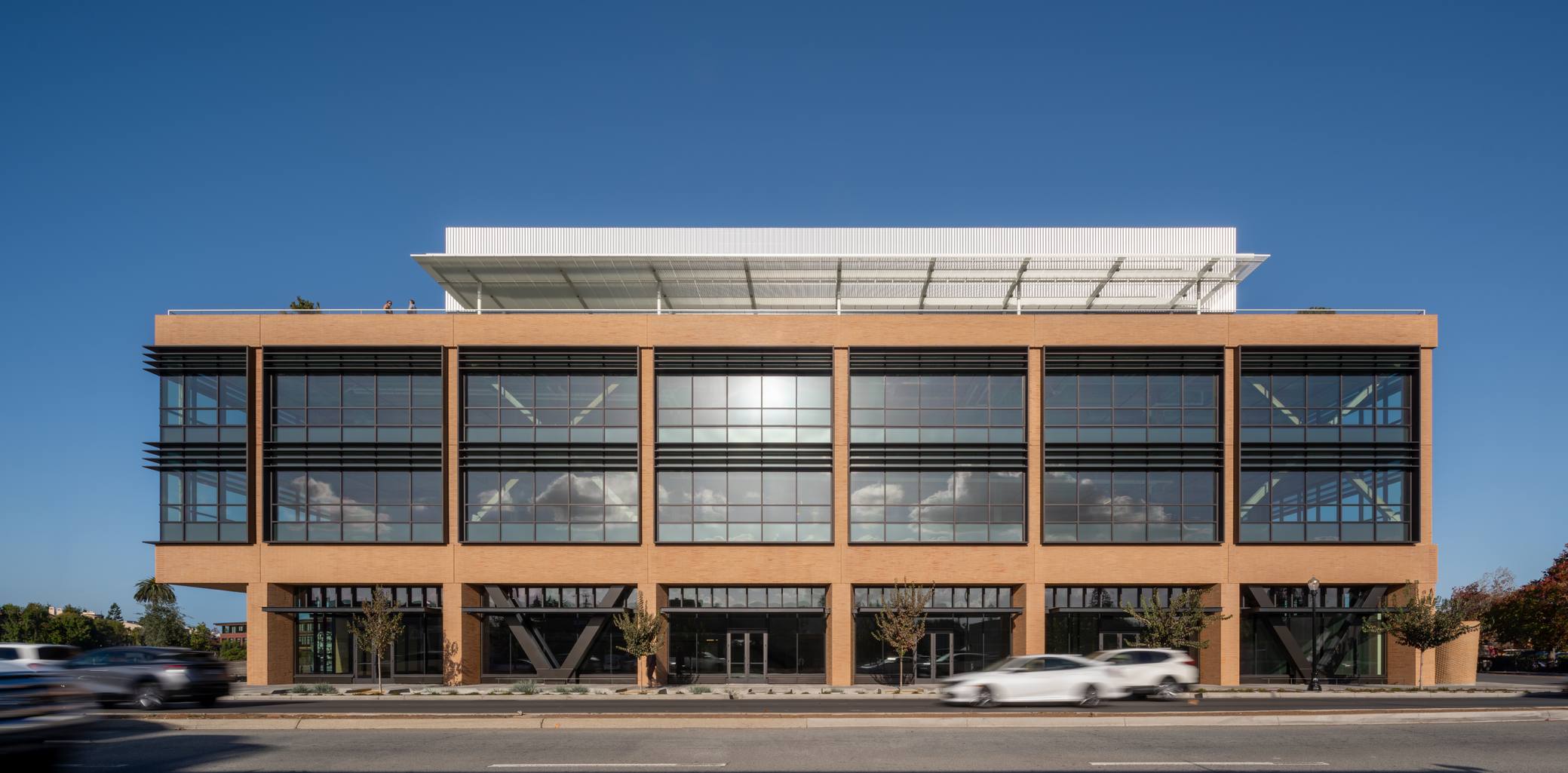
Project materiality: the brick
The decision to use brick veneer in precast concrete panels was made early in the design process. This allowed for buy-in from the numerous stakeholders on the project, including the client group, city and agencies, and the many contractors and subcontractors involved in the fabrication. The early decision also allowed for an extensive material research effort concurrent to the design phases. The project attempted to use 16” long veneer brick, with angled shapes, in a precast panel. This has never been done before.
Each building in the project has a unique material palette, with some materials used across several buildings. This approach to material deployment is intended to unify the development as a neighborhood, while providing individual character and differentiation to each building. Brick materials are used across 4 different buildings, with subtle differences in color, texture and brick size from one building to the next.
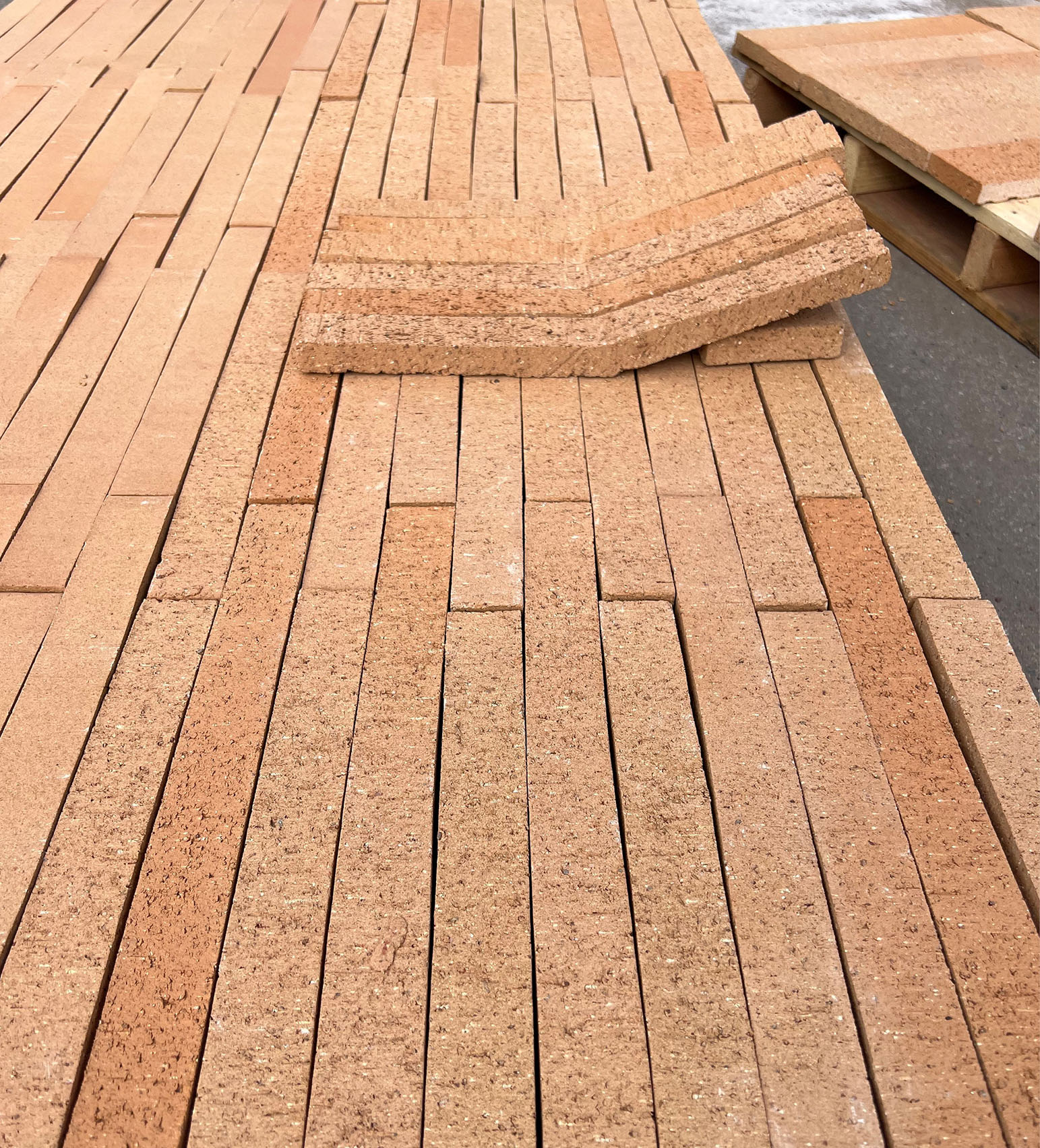
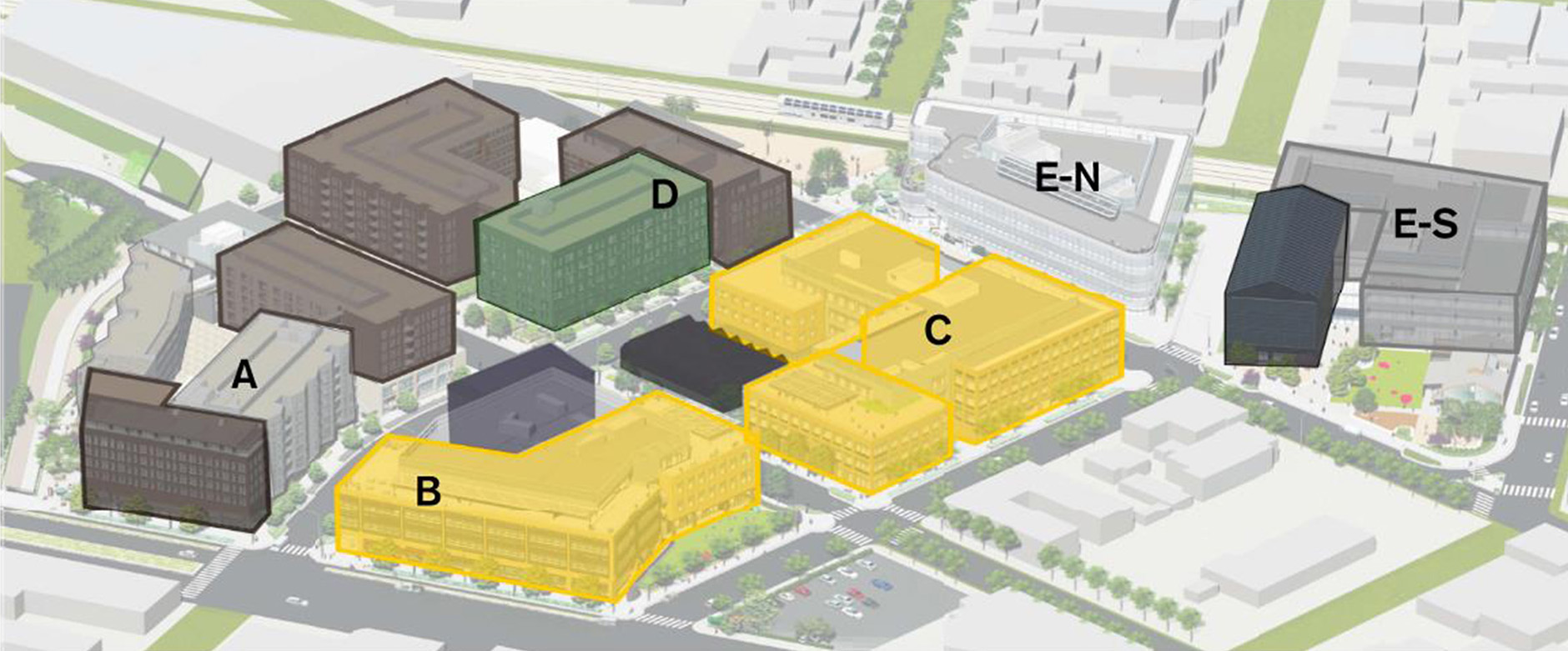
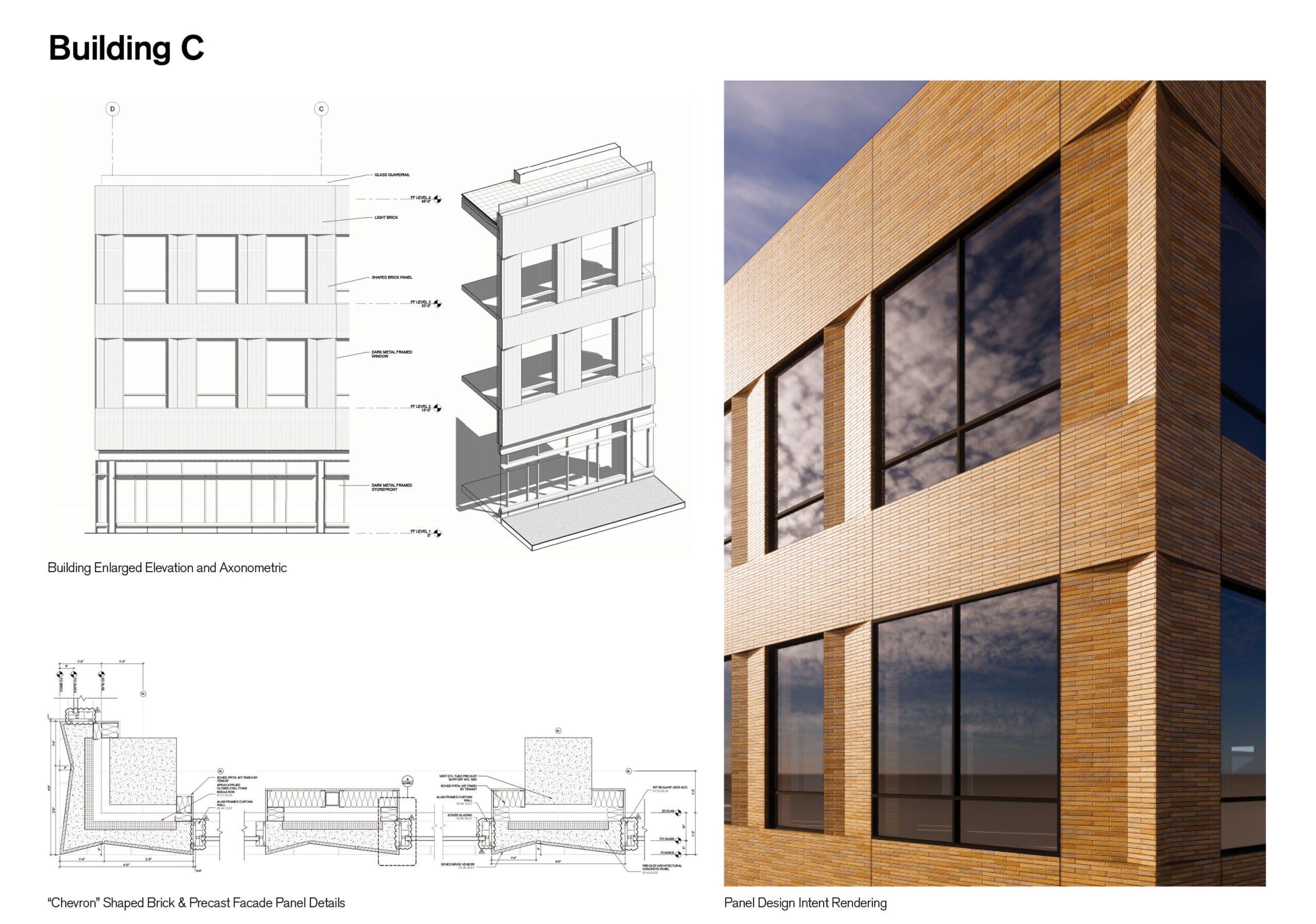
The striking result of the crafted use of brick was only possible with a holistic approach from the wider project team. Everything started with a client committed to transforming a city through design excellence, propelled forward with the ambitions of WRNS. These aspirations were brought to reality through the dedication to their craft of Pacific Clay and Walters & Wolf. Pacific Clay was willing to experiment with creating a very thin proportioned brick of 1 5/8” x 15 5/8” while meeting precast tolerance, custom angled bricks, and multiple fine tunings of color variations. Walters & Wolf brought everything together by creating and casting formwork for these unique bricks and architectural forms. When highly specialized disciplines work together toward a singular goal with the support of an ambitious client, meaningful beauty can be achieved.
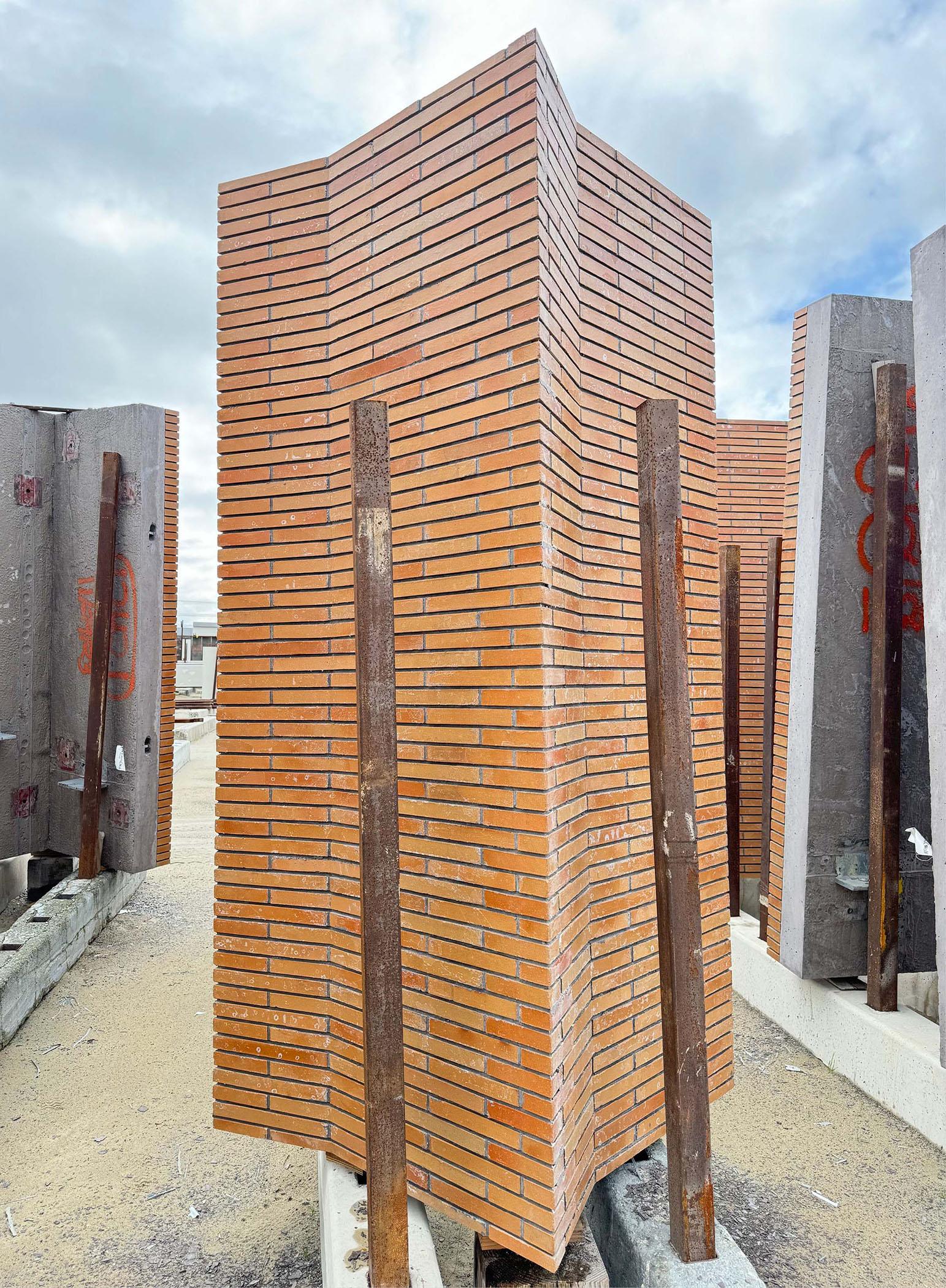
Embracing the City as a development partner
This project, one of several complex developments WRNS Studio has led in Redwood City, relied on close collaboration between the design team, developer, and the City to implement urban design and infrastructure improvements. These included new outdoor gathering spaces, circulation paths, and street realignments that enhanced walkability, transit connections, safety, and accessibility.
Community benefits—including a dog park, family-friendly retail, childcare facilities, a roller rink, and a creek walk—were strategically located to enrich the community while attracting tenants and boosting the development’s marketability.
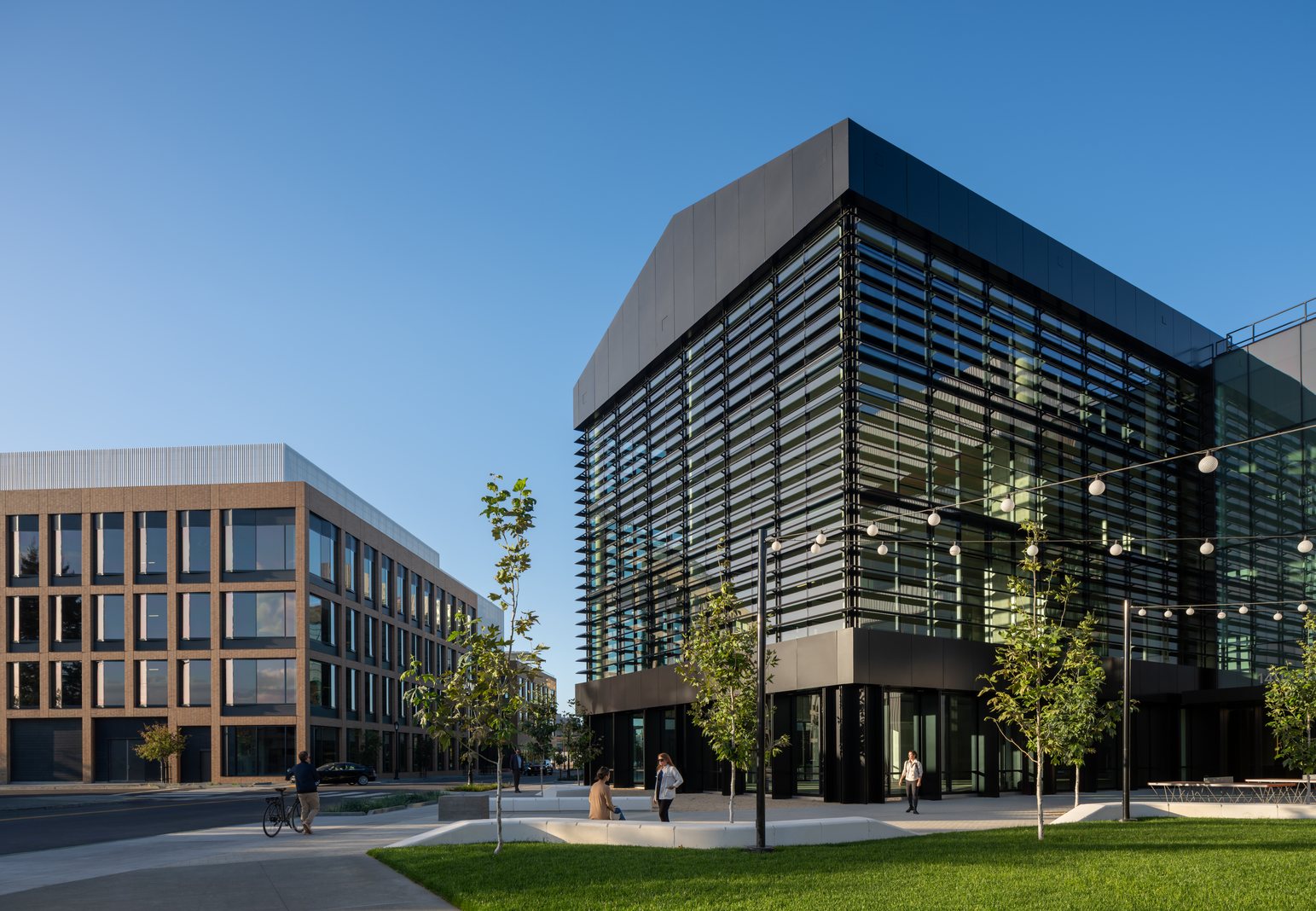
Stitching into the Community
Offering pedestrian and residential scale amenities at the ground plane of each building helps the overall development become more than just the sum of its outdoor spaces. These also create welcoming front doors and gateways from the adjacent neighborhoods to the new streetscapes.
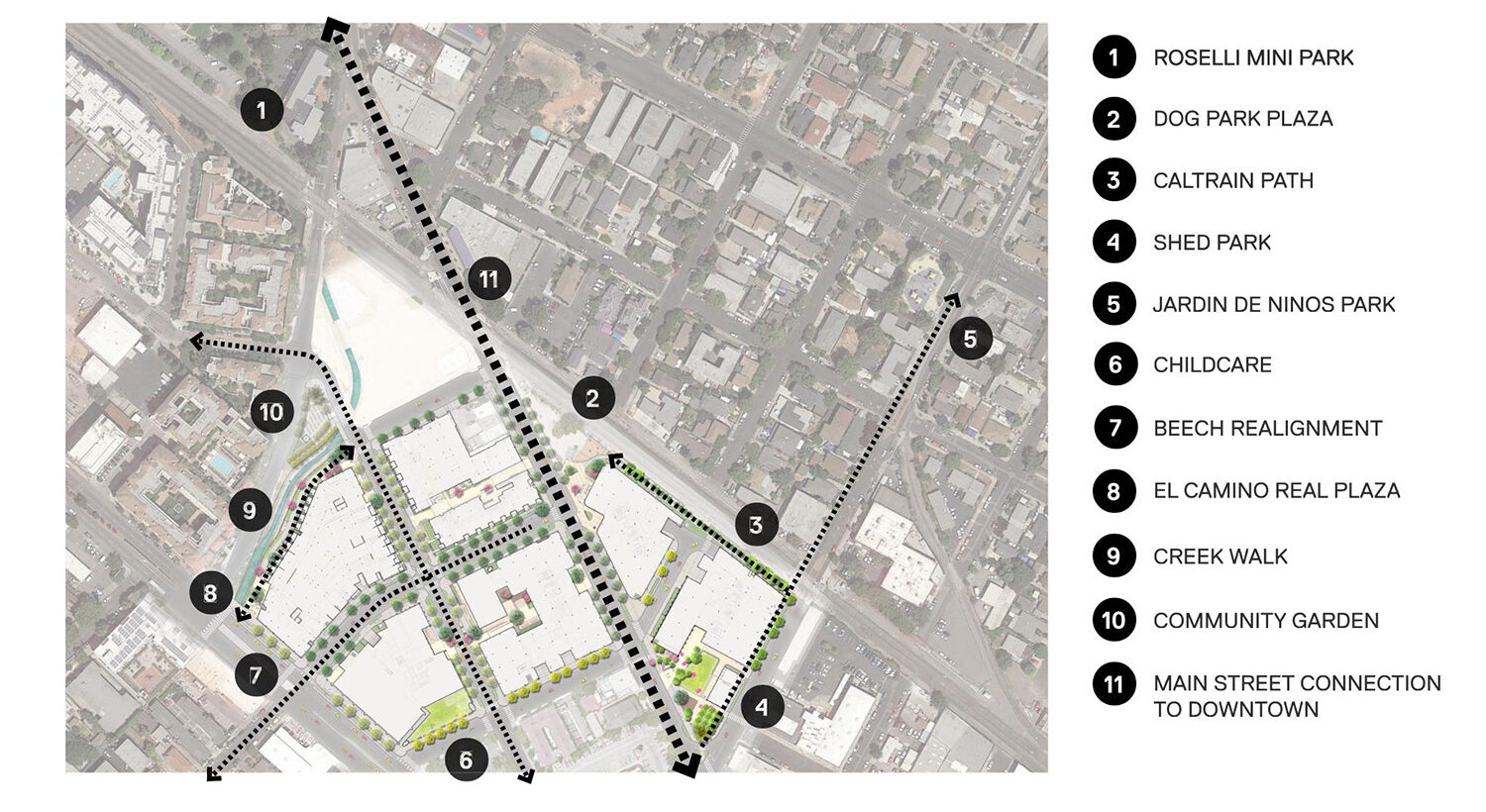
A sustainable development model
Located between San Francisco and Silicon Valley—a region historically defined by car-dependent, ecologically harmful growth—Elco Yards is uniquely positioned to model a more sustainable development pattern.
