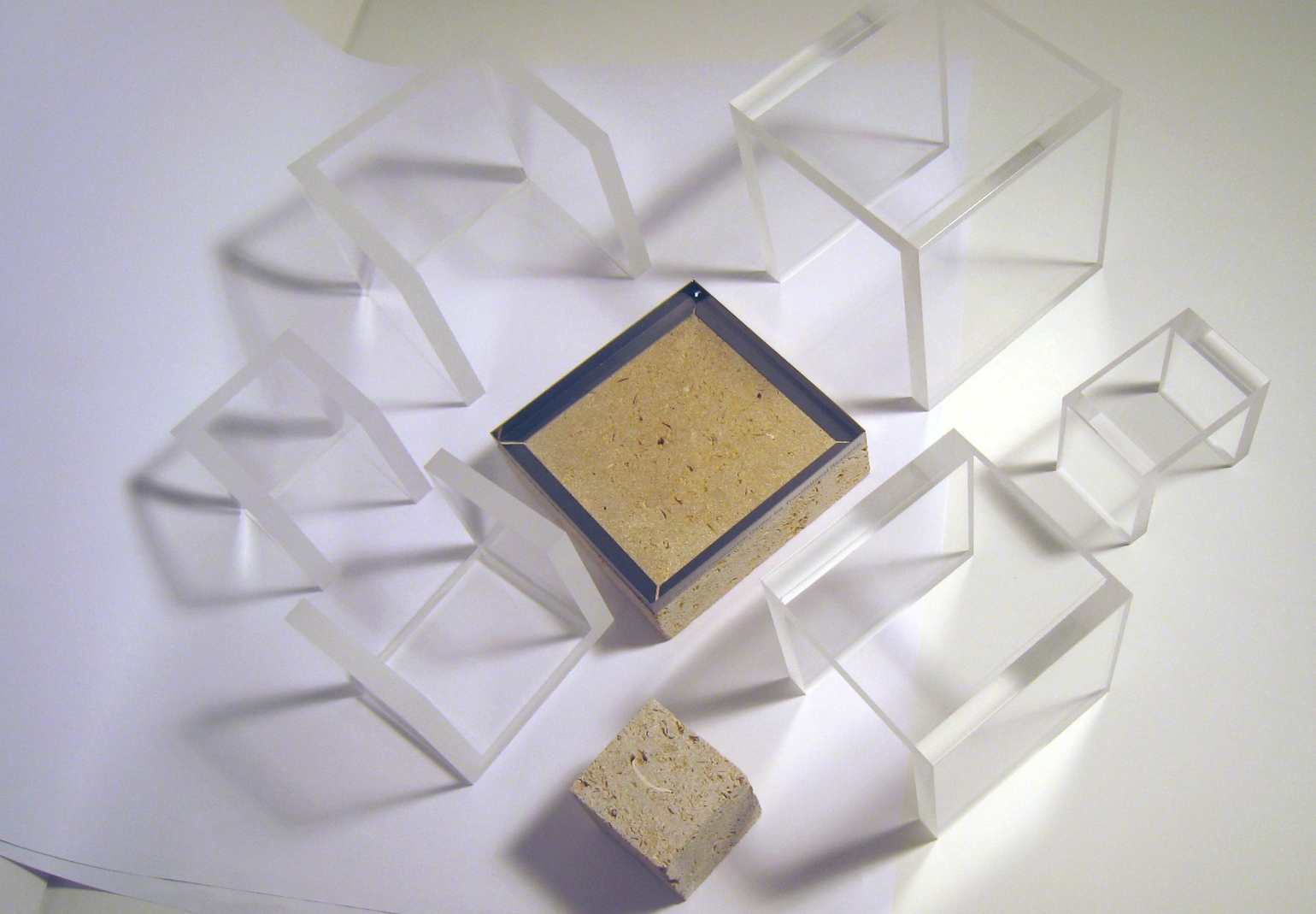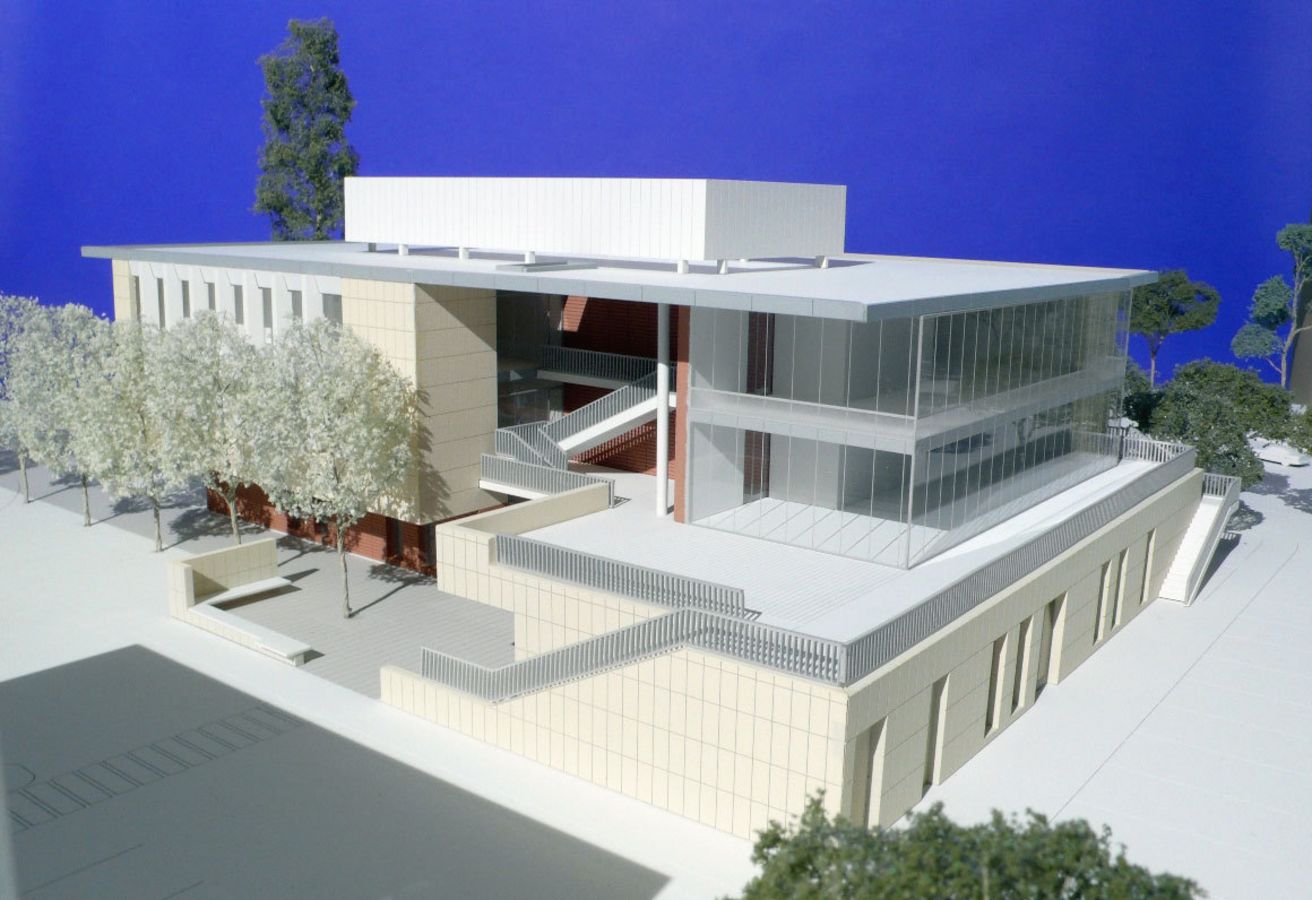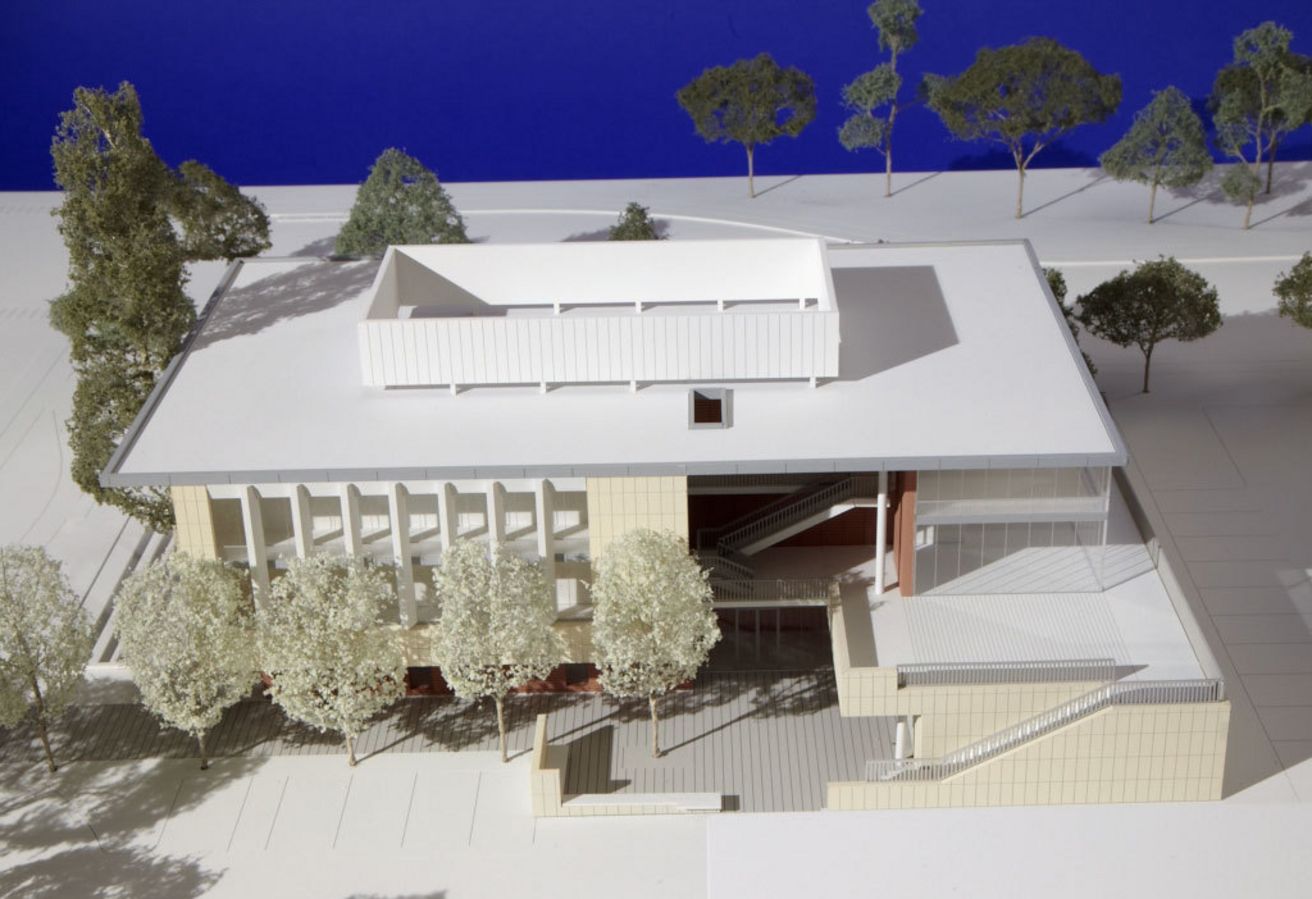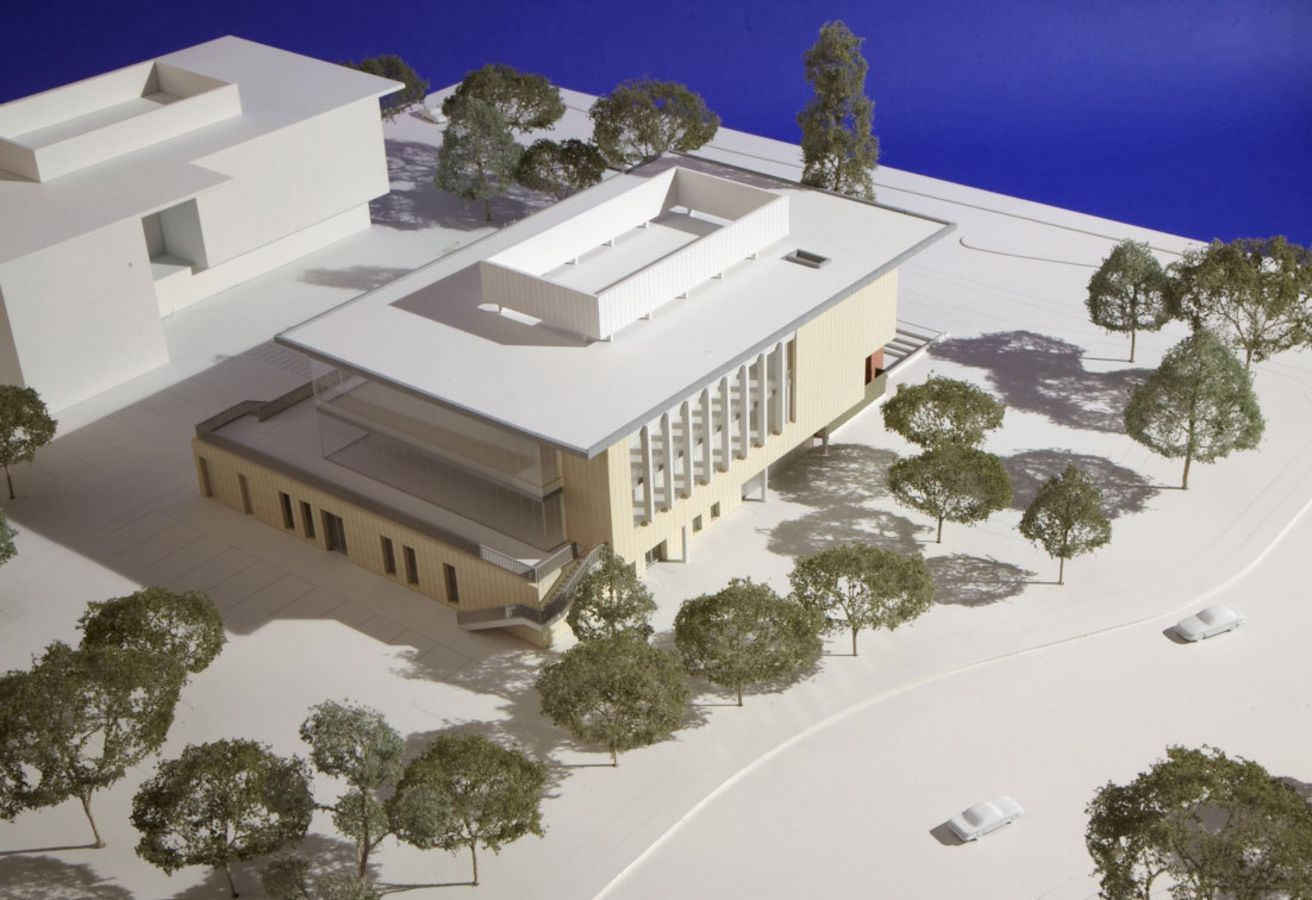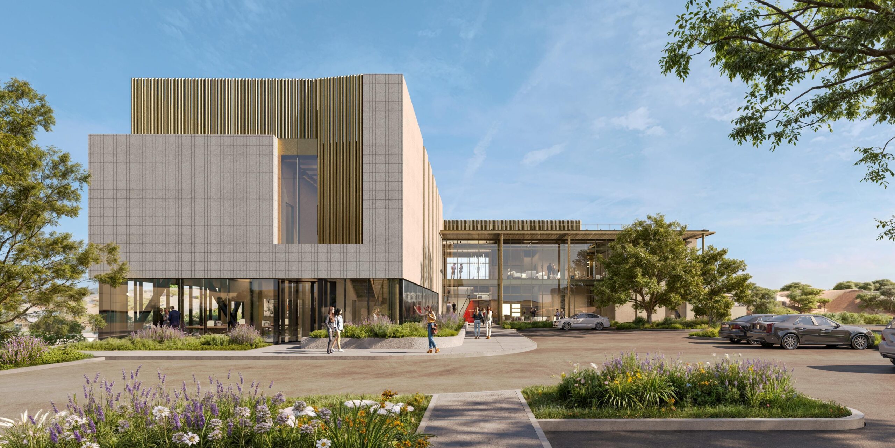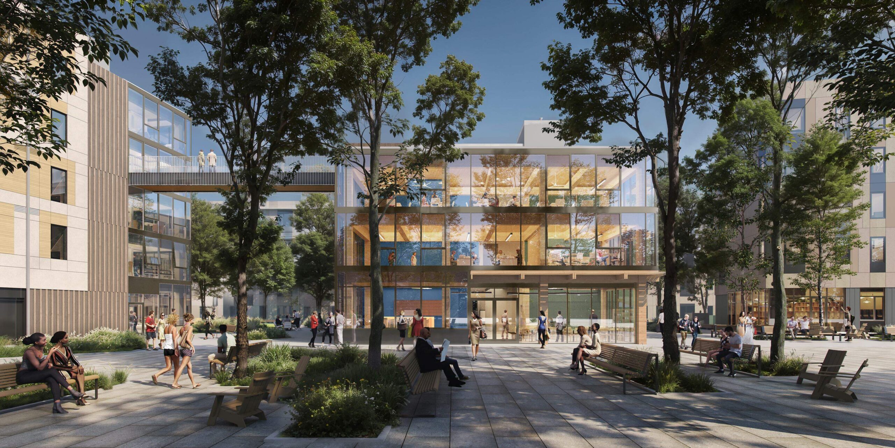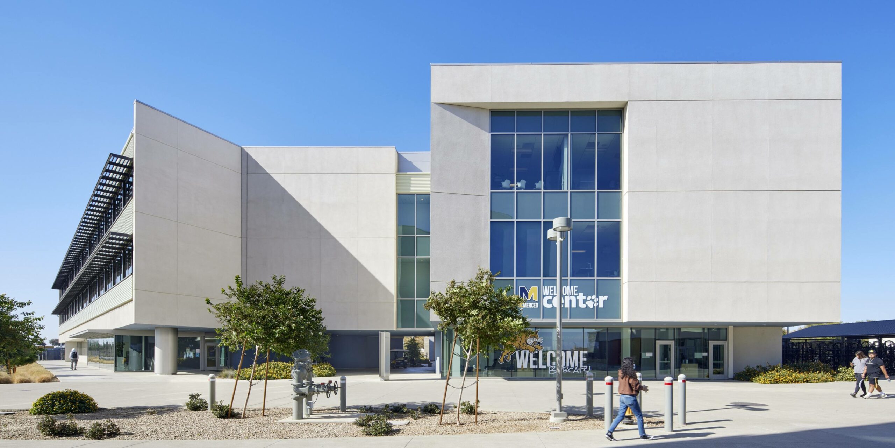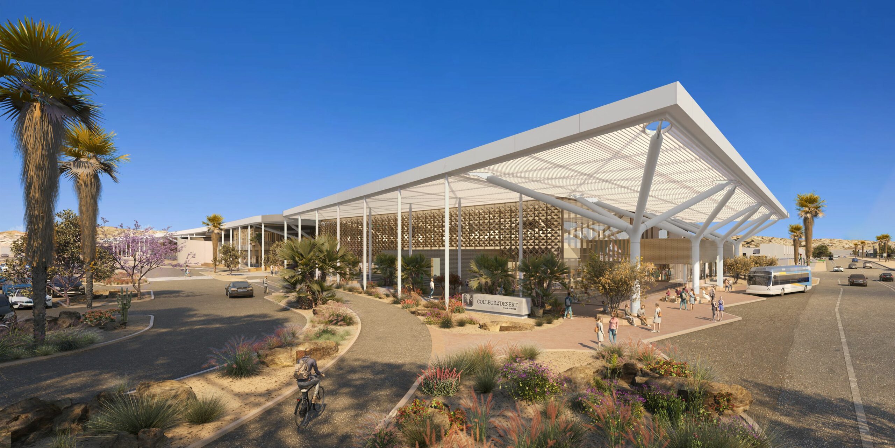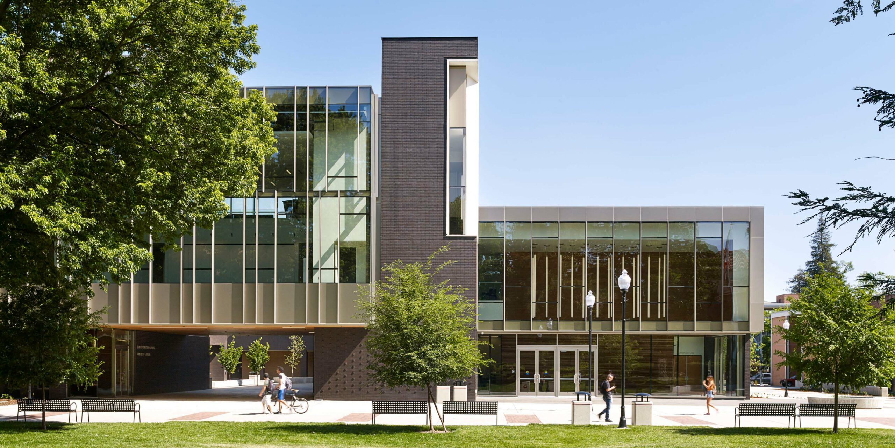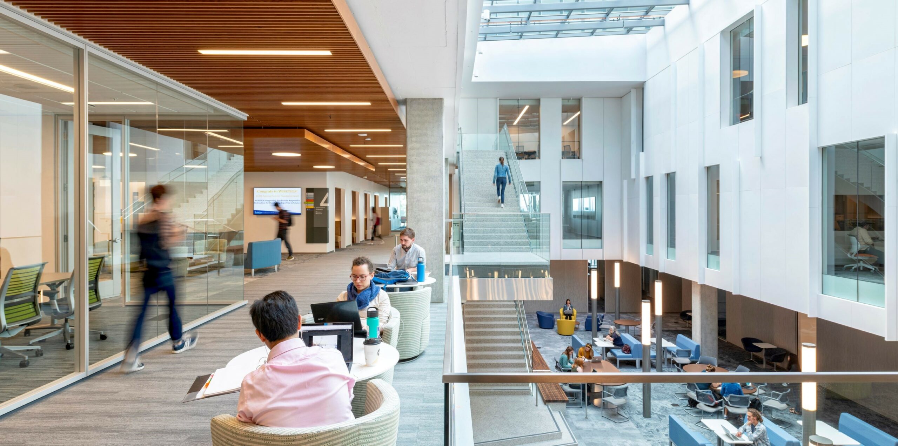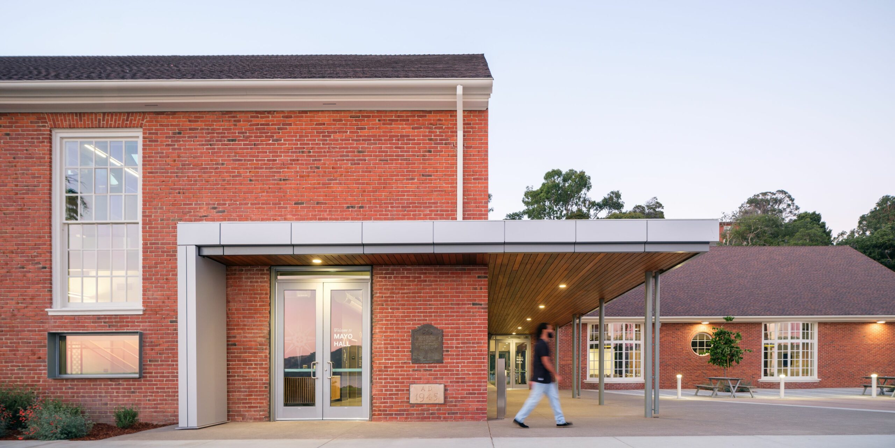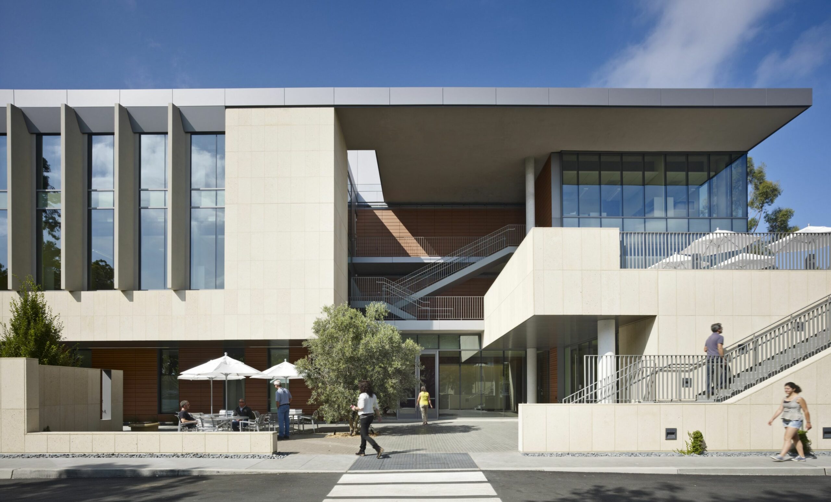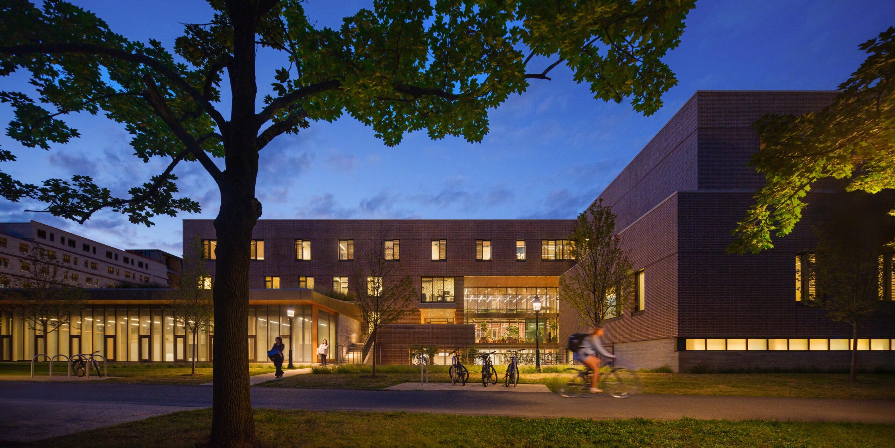Translational Research Campus at Stanford Collegial, connected, green
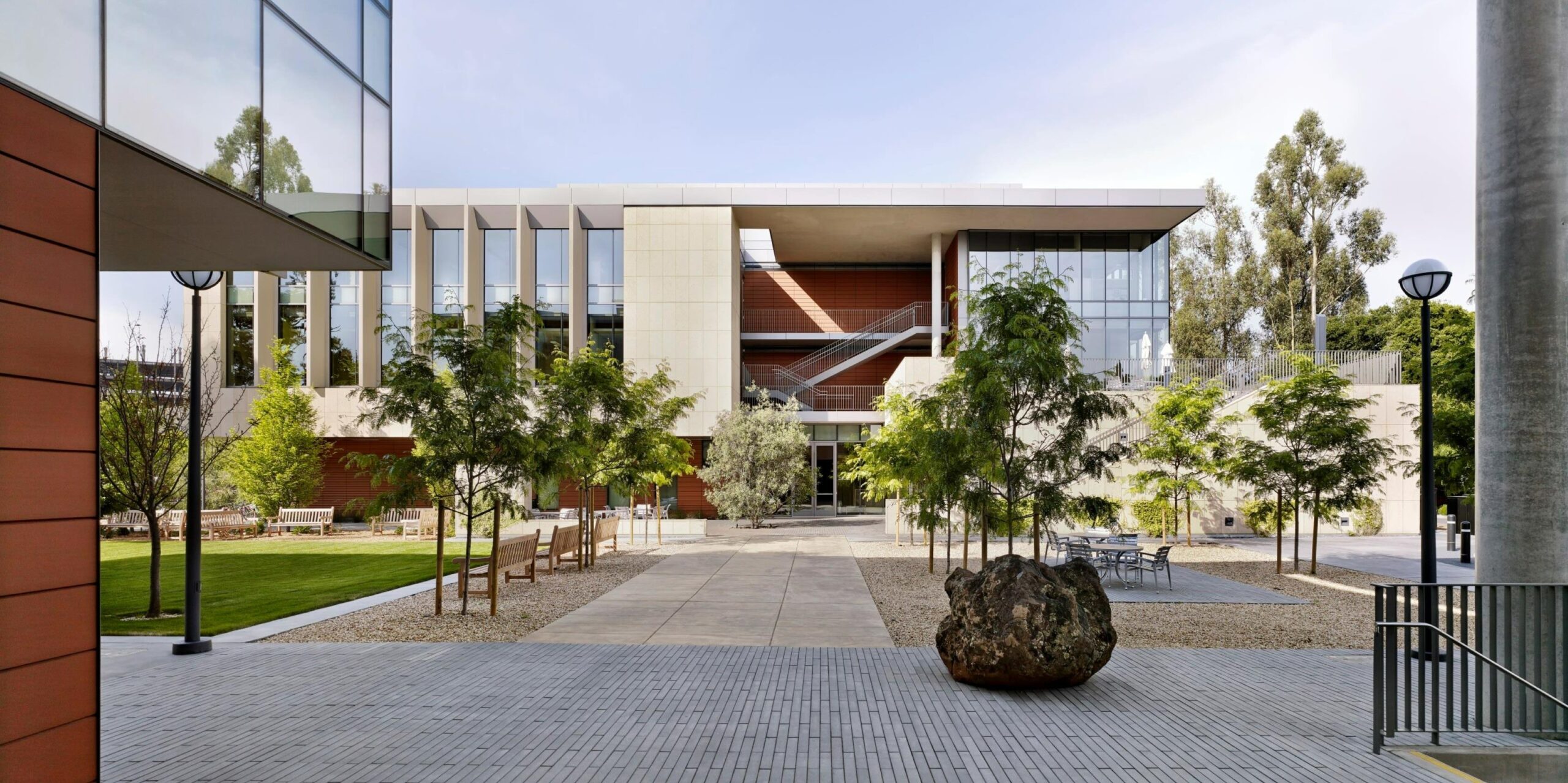
- Client Stanford University School of Medicine
- Location Palo Alto, CA
- Size 80,100 sq ft
- Completion 2012
- Program Adult and pediatric outpatient clinics, clinical trial offices, new meeting and collaborative space
- Delivery CM-at-Risk
-
Photographer
Jeremy Bittermann
Bruce Damonte
The Translational Research Campus sets the tone for Stanford University Medical Center’s broader effort to transform several of its Palo Alto properties from stand-alone offices surrounded by parking into walkable, campus-like spaces that echo “The Farm.”
Honoring legacy, shaping the future
The campus features two WRNS Studio-designed buildings: The Jill and John Freidenrich Center for Translational Research and the CJ Huang Asian Liver Center. These projects honor Stanford’s architectural legacy while introducing a modern sensibility that supports its forward-thinking mission.
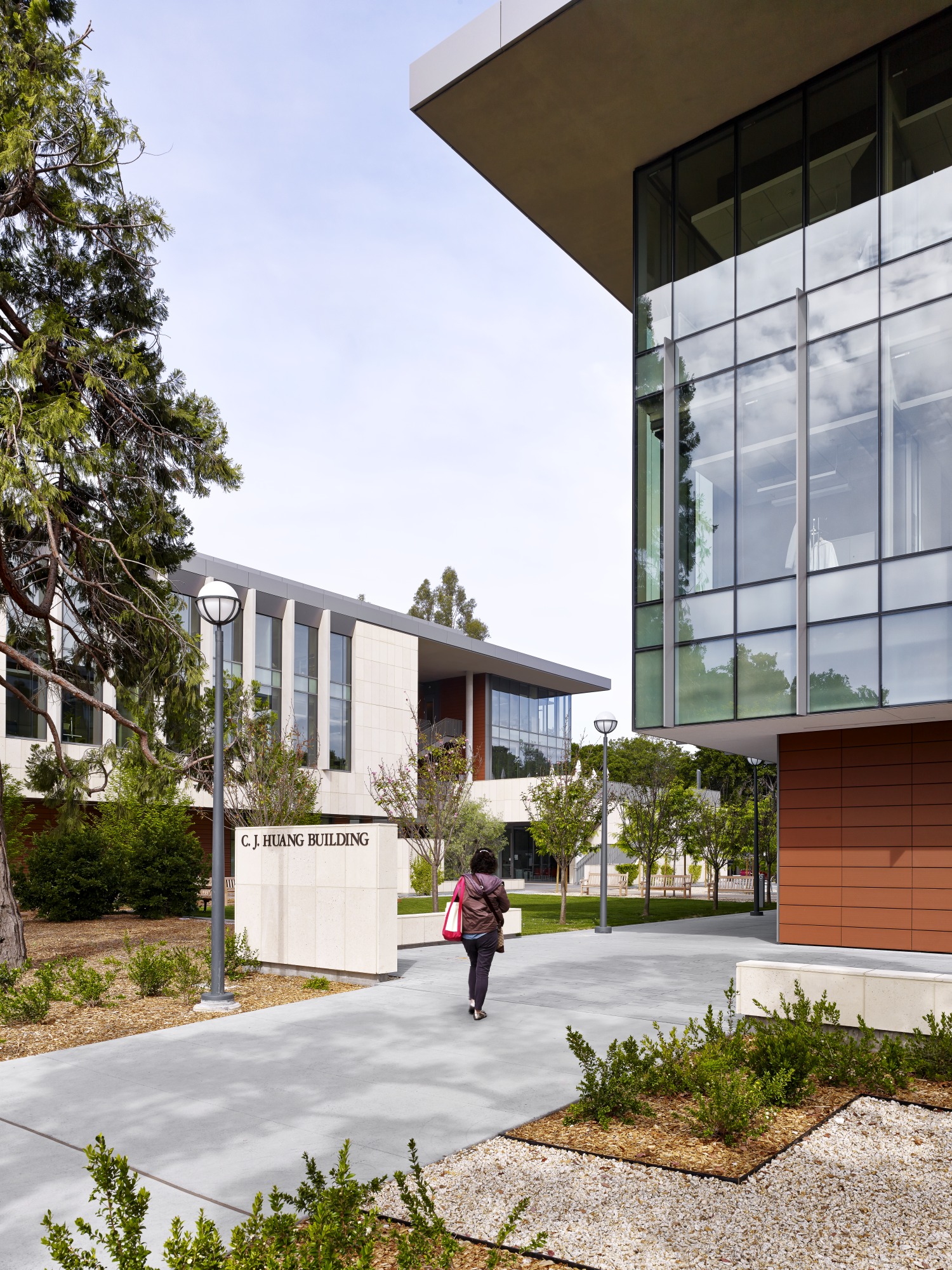
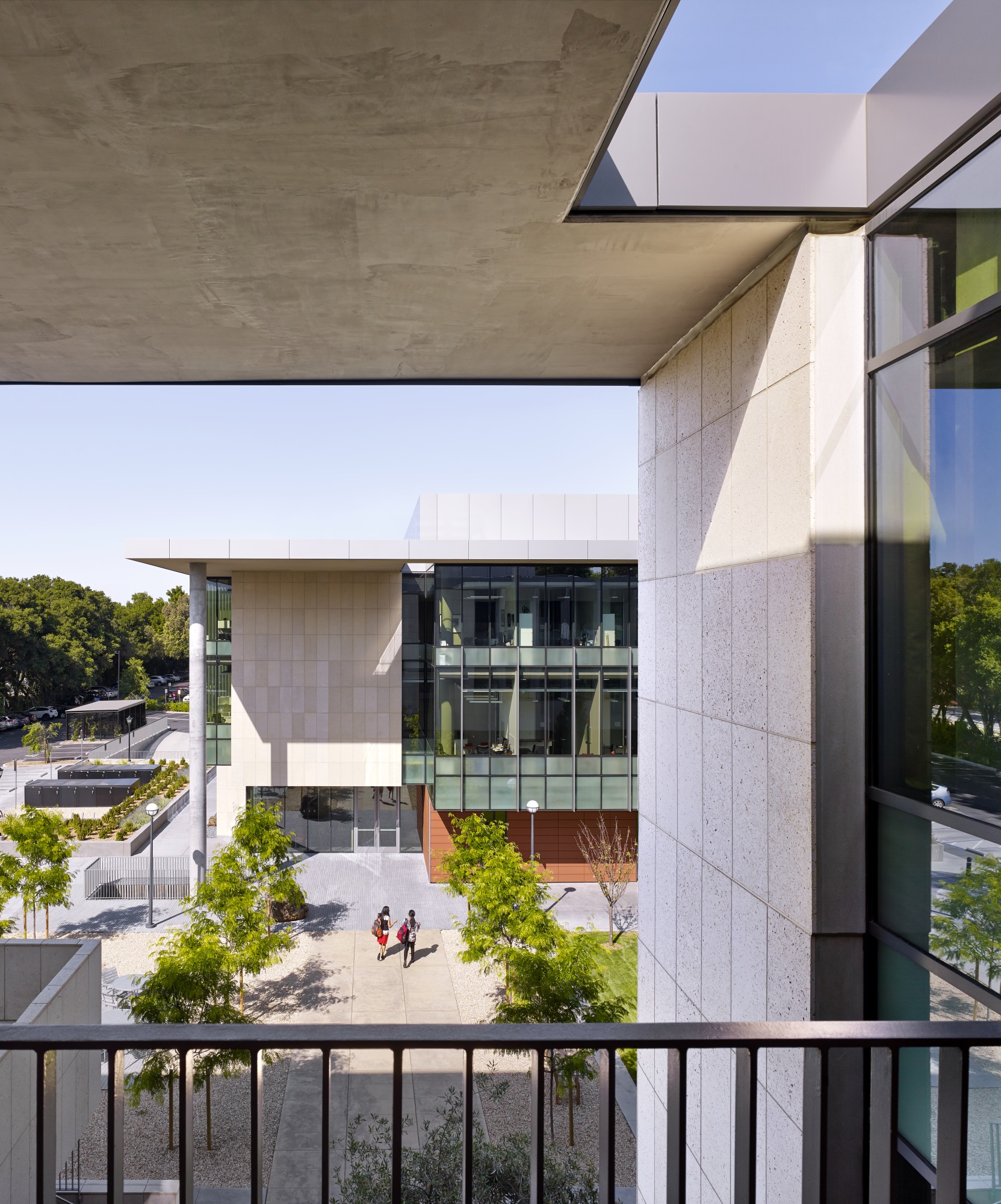
A dialogue between landscape and architecture
Since 1885, Stanford has cultivated a harmonious interplay between landscape and architecture, blending oak-dotted grasslands with arcades and quads that frame views and foster connection.
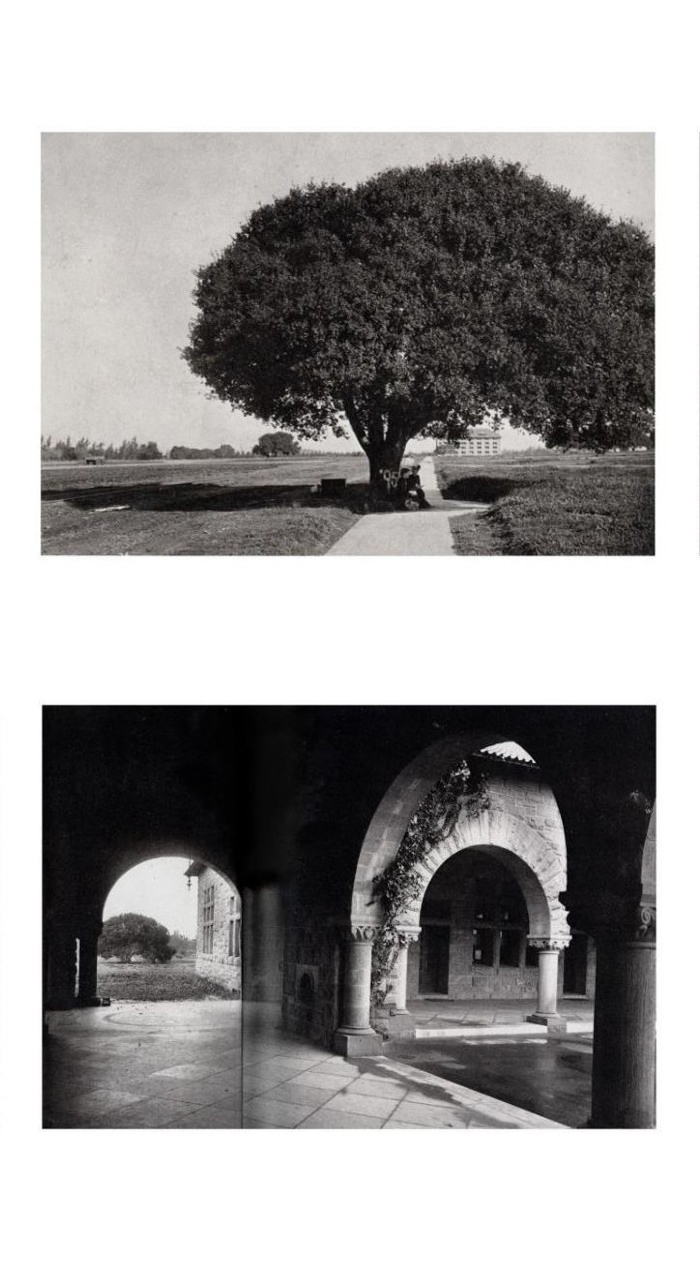
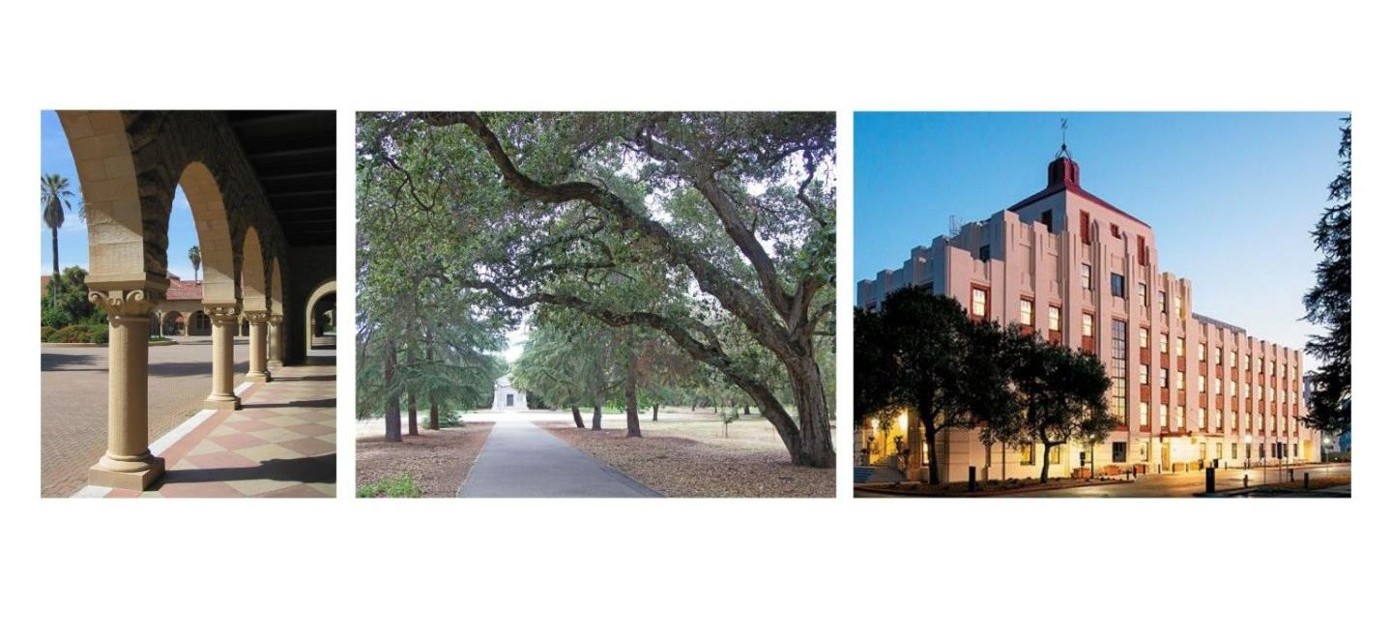
The Translational Research Center builds on this legacy, reinterpreting Stanford’s vernacular with contemporary elements: connected outdoor spaces, timeless materials like limestone, terra cotta, glass, and wood, and thoughtfully designed deep arcades and roof eaves that heighten the sense of place, time, and scale.
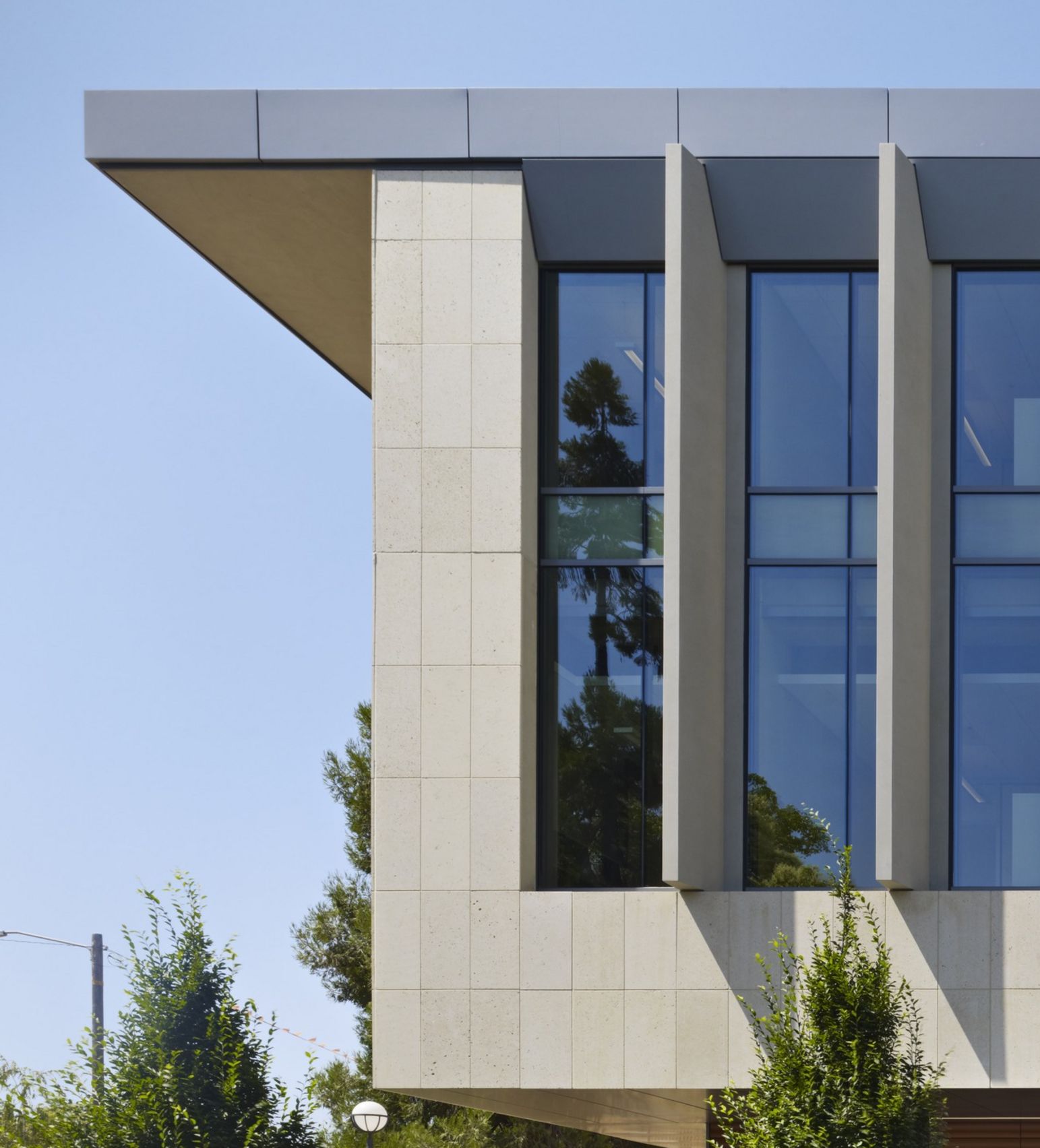
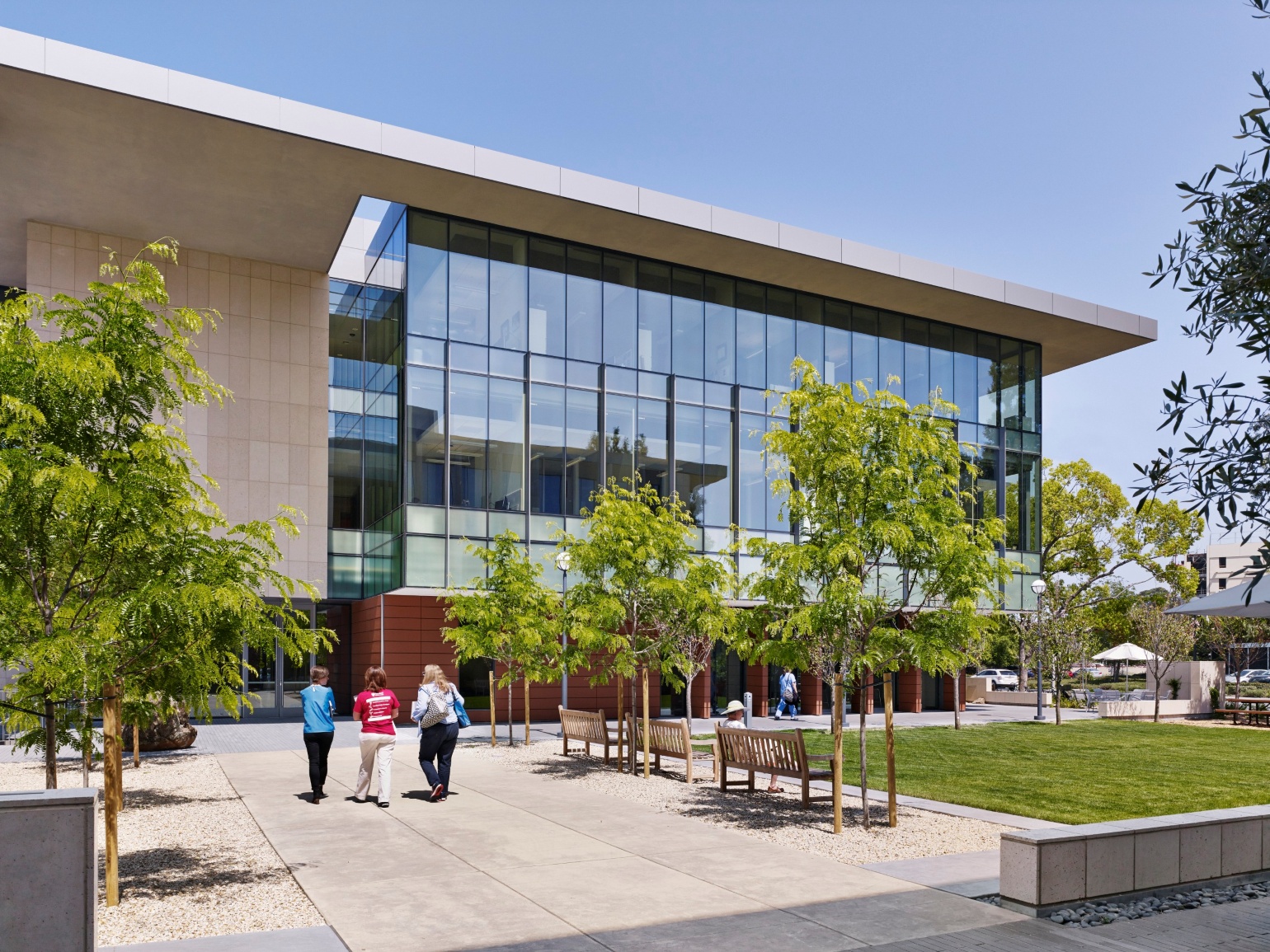
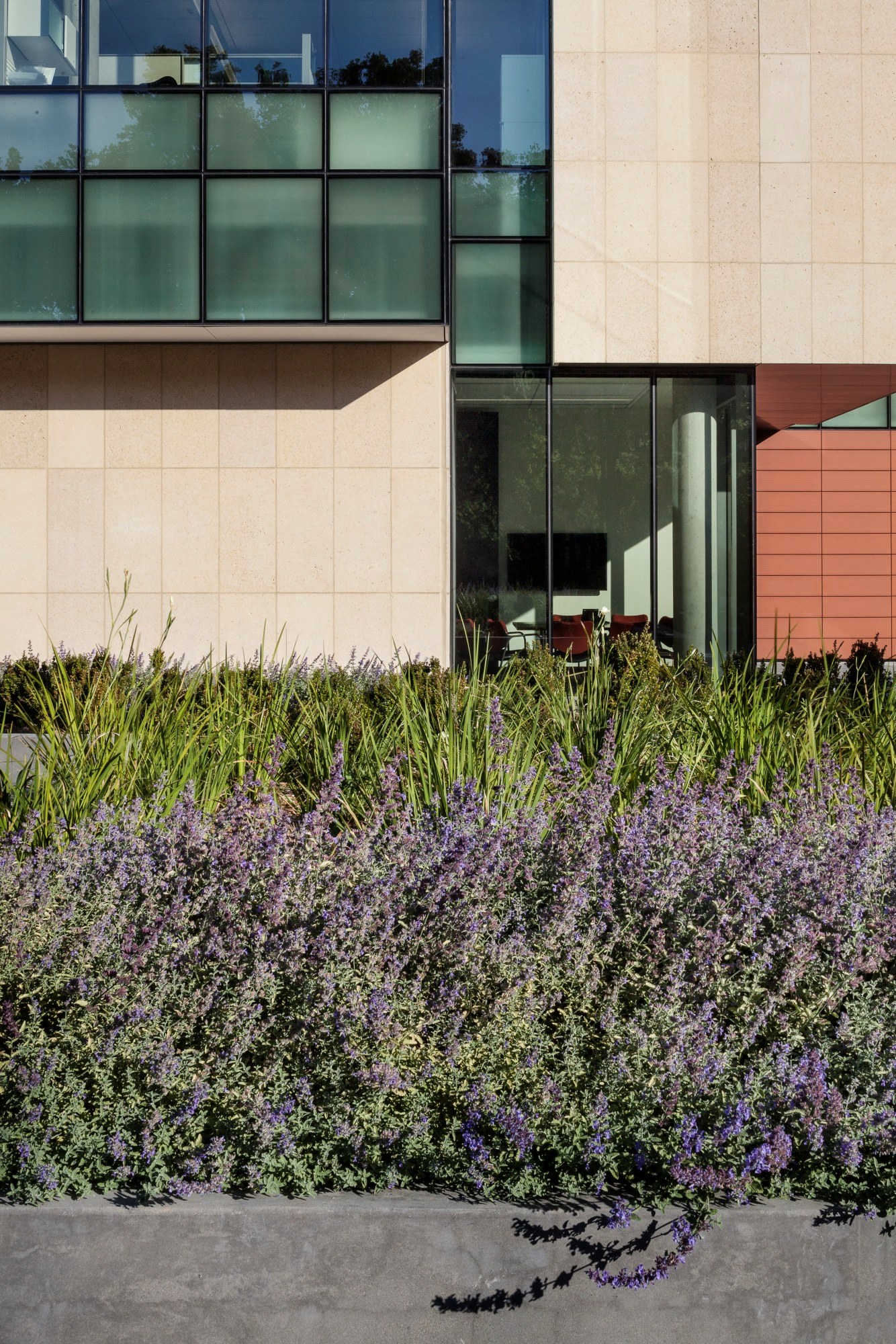
Land use and infrastructure transformation
The first phase of the project involved consolidating land parcels previously occupied by individual practitioner offices under 99-year leases. WRNS Studio collaborated with Stanford, a land-use attorney, and the City of Palo Alto to re-parcel and merge two parcels, creating a cohesive campus experience with shared infrastructure.
A new entry road, running along the west side of the Freidenrich Center for Translational Research and connecting Sand Hill Road to Welch Road, enhances circulation and accessibility. Stanford’s investment in below-grade parking demonstrates its commitment to reducing asphalt on-site and prioritizing green, walkable spaces. This decision enabled the site to maximize landscaping and open spaces while meeting parking demands.
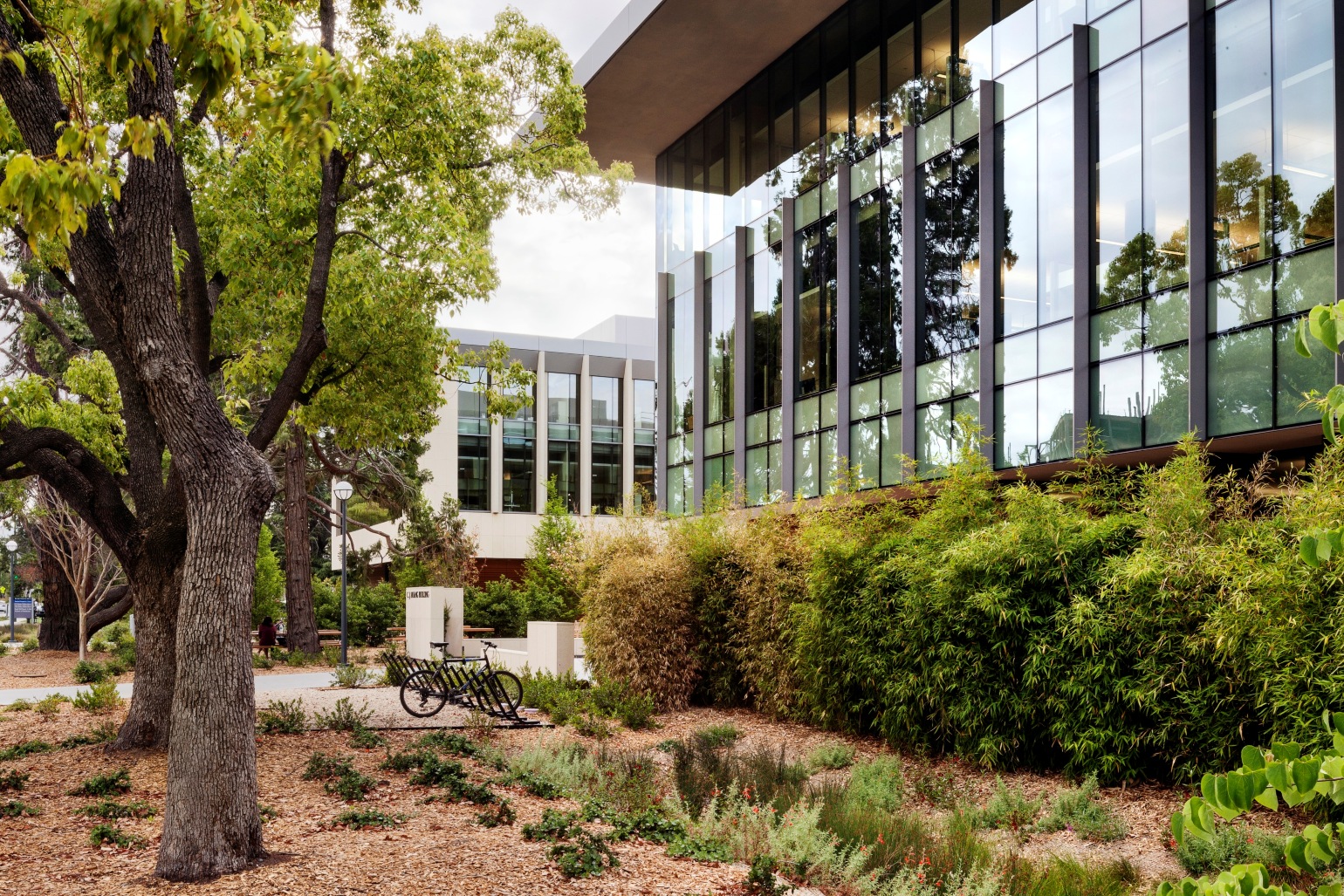
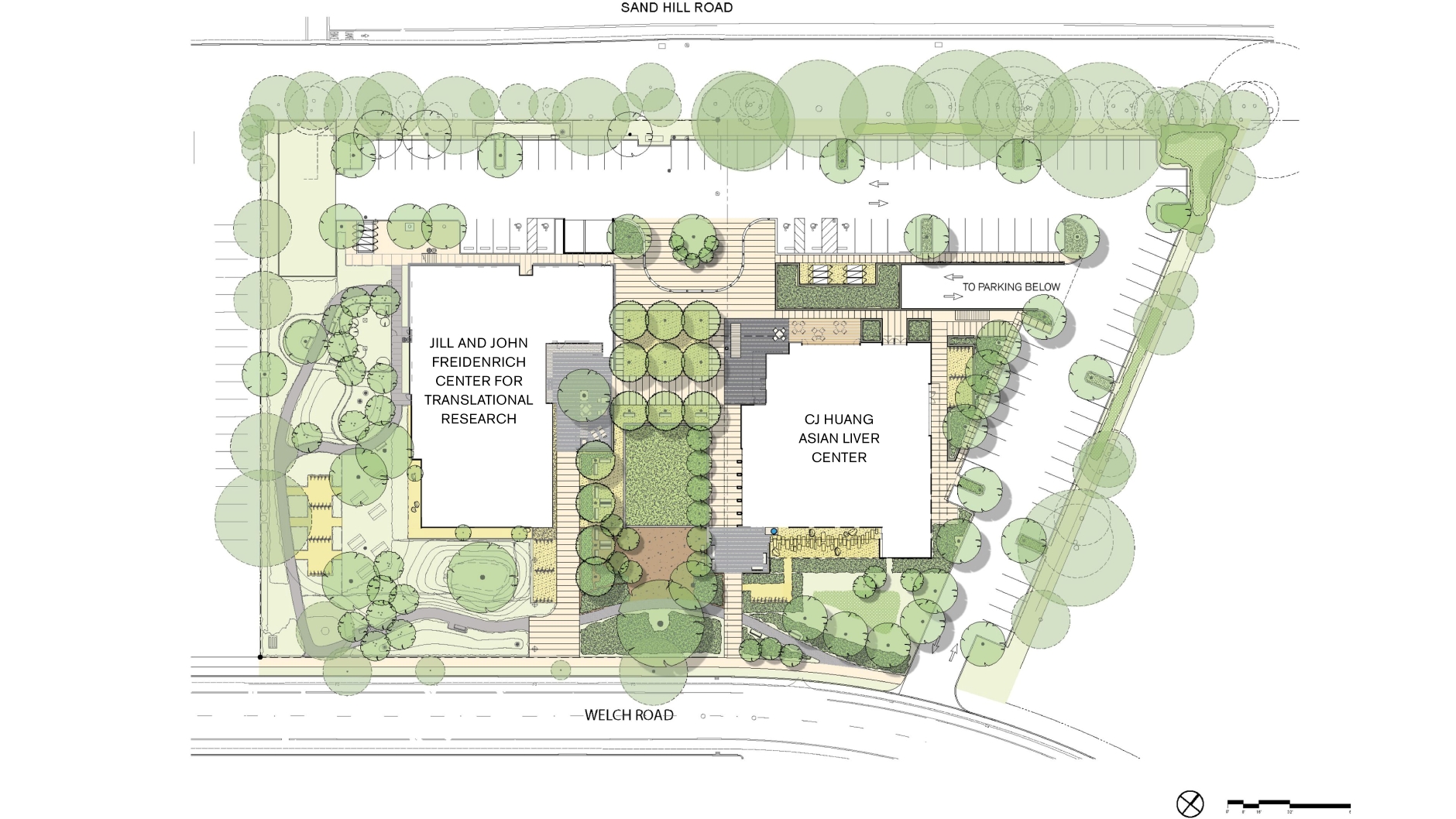
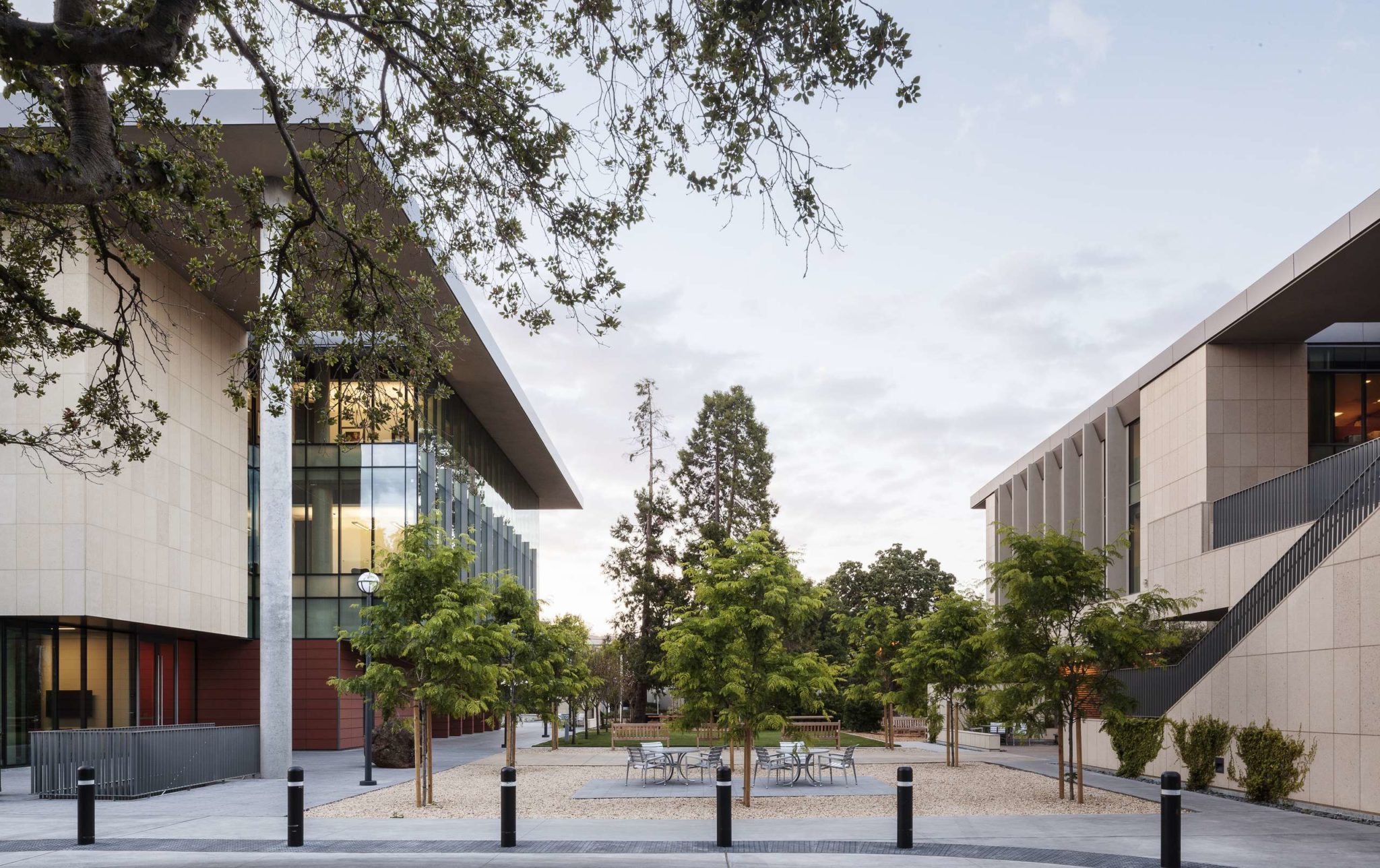
Community and connection
The main entry walks from the street are framed by terracotta panel walls and stone-covered arcades, which leads to quiet entry courtyards. Second-floor terraces overlook this courtyard, and outdoor stairs connect all levels of the buildings from this central space. Heritage oaks, cedars, and other large trees were preserved.
Subterranean parking and an outdoor café serve occupants of both buildings, reinforcing the continuity of the campus. A shared multipurpose, outdoor seating area, and lawn provide community space that promotes collaboration and accommodates fundraising and outreach events.
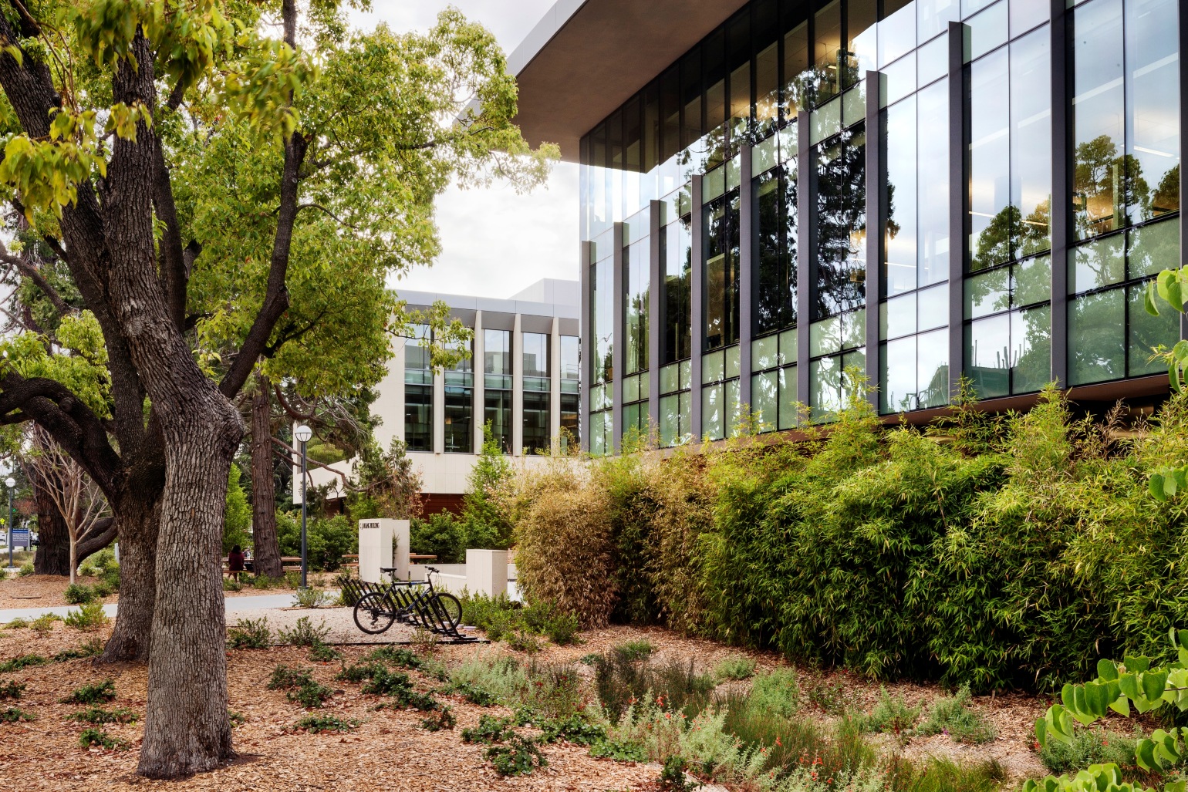
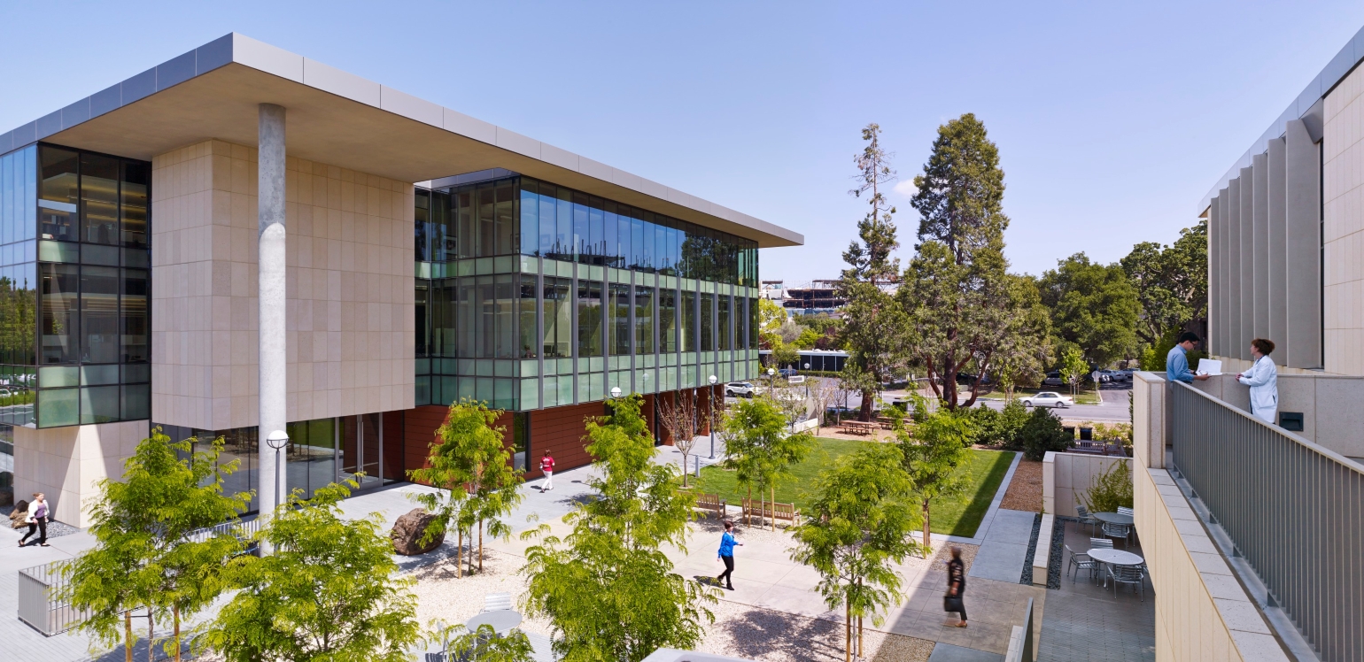
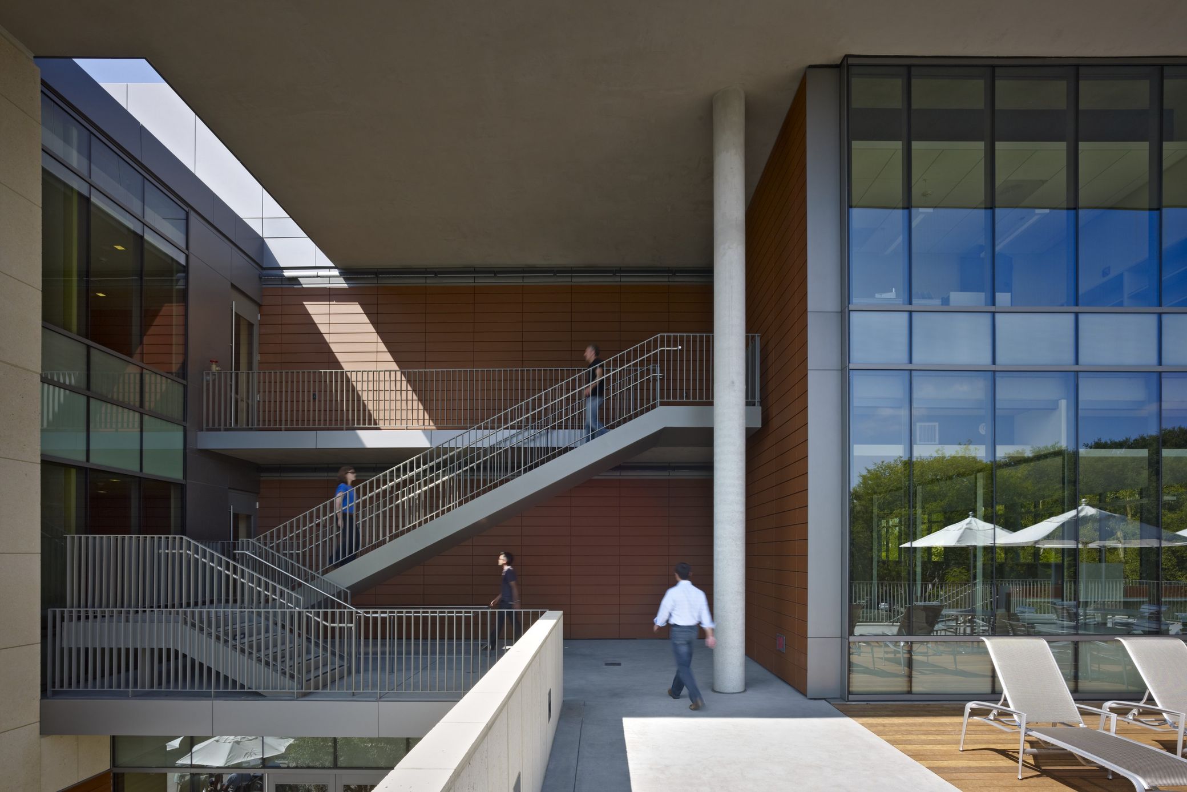
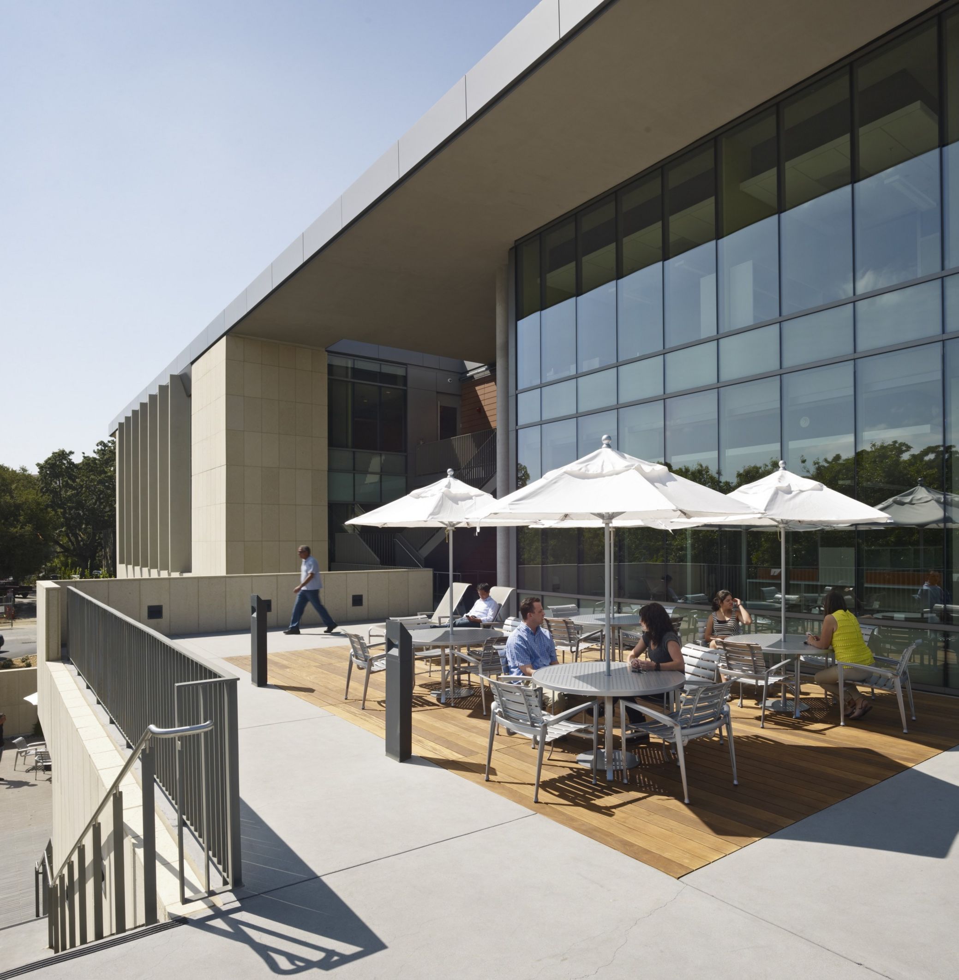
We interviewed Stanford University School of Medicine’s Assistant Dean for Facilities Planning and Management, Niraj Dangoria and WRNS partner and project designer, Kyle Elliott about the new building.
Q: What drove this project?
Kyle: Right now researchers are scattered all over campus, and may or may not be adjacent to someone else who is researching the same topic. We are pulling research teams together into their own dedicated clinic, where they can form groups based on disease commonality or what we like to call “communities of disease-focused translational research.”
Q: What is the advantage of this consolidation?
Niraj: The primary researcher is going to be right here in this building with the rest of his or her team. This will enhance communication and hasten the bench-to-bedside treatment delivery process.
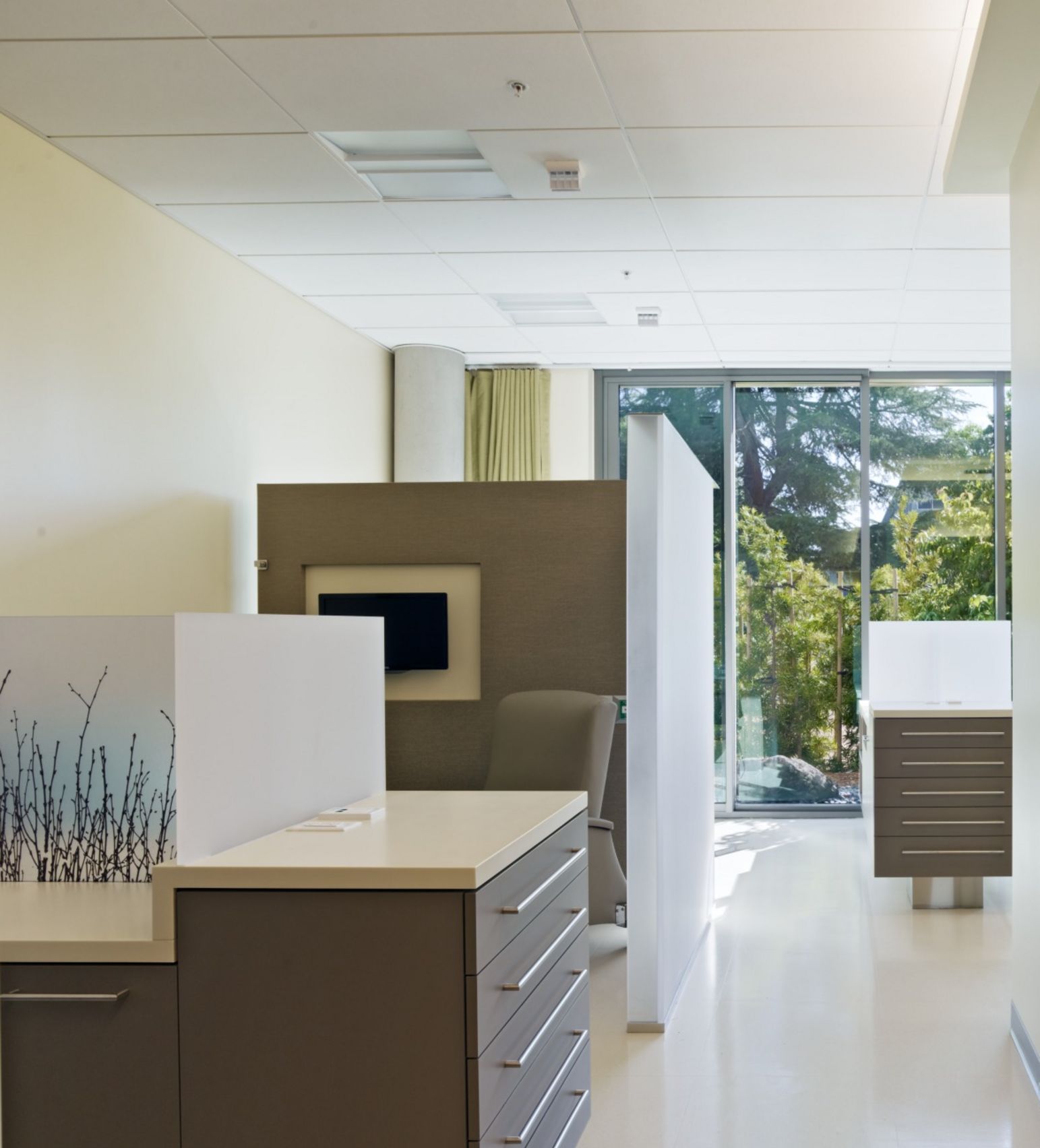
Q: How long will a team work here?
Niraj: It will vary greatly. The research teams will be together for a while, and then disband when that particular trial is over, so the building will have to be flexible.
Q: How is that flexibility realized?
Kyle: The biggest strategy was to pull the private offices to either side to create an open floor plan that runs north/south through the building. This large, contiguous area avoids isolated islands of space that can be hard to reconfigure as teams change.
Q: What were the biggest challenges in developing the design?
Niraj: The basic design idea was simple: put everything a clinical research team needs in one place. But this hasn’t been done before, so there was no coherent model to reference and say, “Look, I want one of these.”
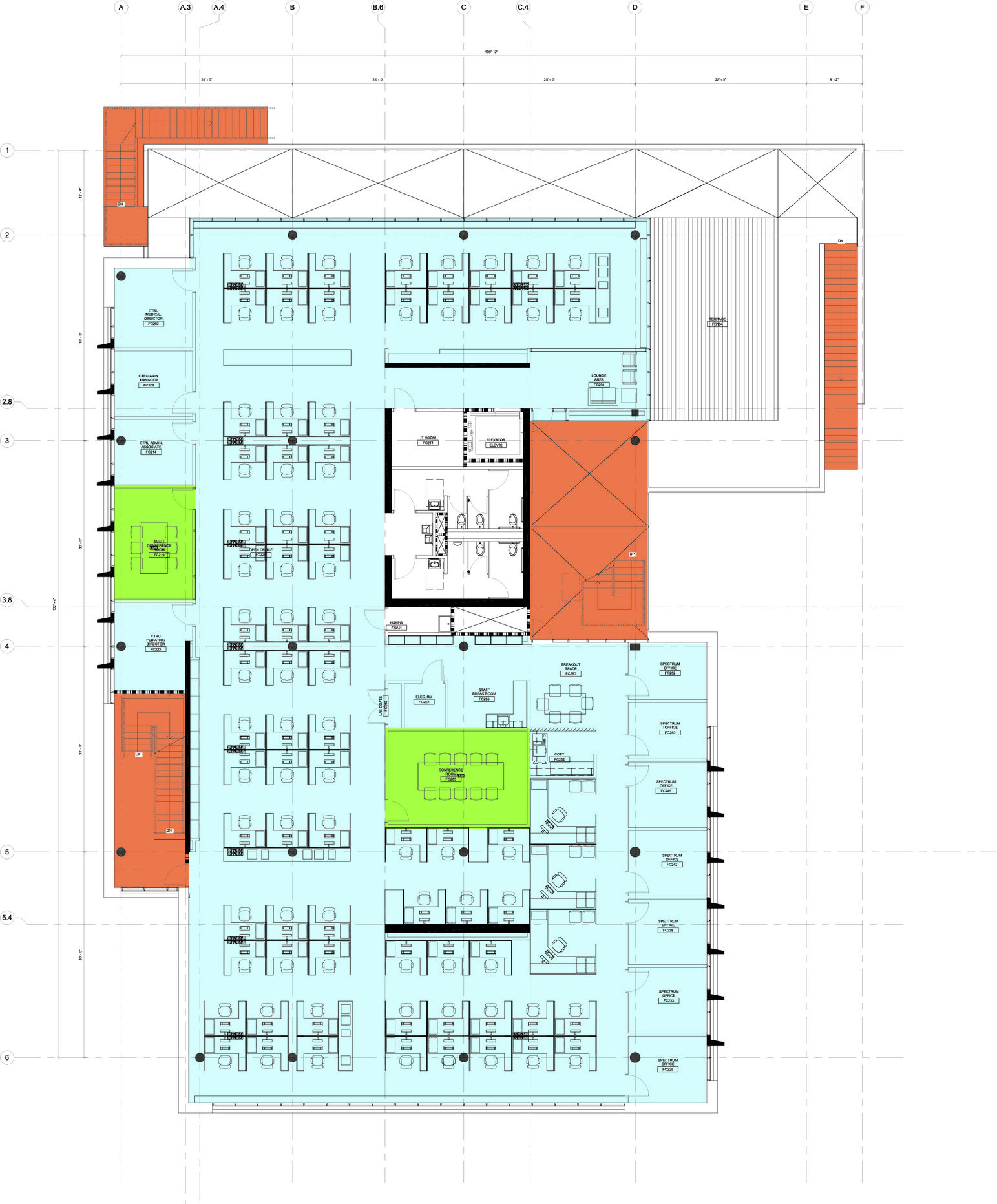
Q: How does the design offer a comfortable place for clinical trial patients?
Niraj: A clinical trial participant might be a perfectly healthy individual who doesn’t want to go into a hospital-like environment. Yet right next door there may be a very sick cancer patient whose survival depends on long-term, experimental treatment. These two users are in different mindsets and we have to accommodate them both.
Kyle: It’s more of a hospitality environment than a hospital, which allowed some freedom with the interiors.
Q: What were some of the early design decisions?
Kyle: We considered some two-story schemes. Our critical move was to add a third story and to separate clinical and research spaces.
Niraj: We put the clinic on the first floor, which is the ‘front door’ that interacts with the community and the world. The upper floors are for research and offices and are internally organized for clinical trial teams.
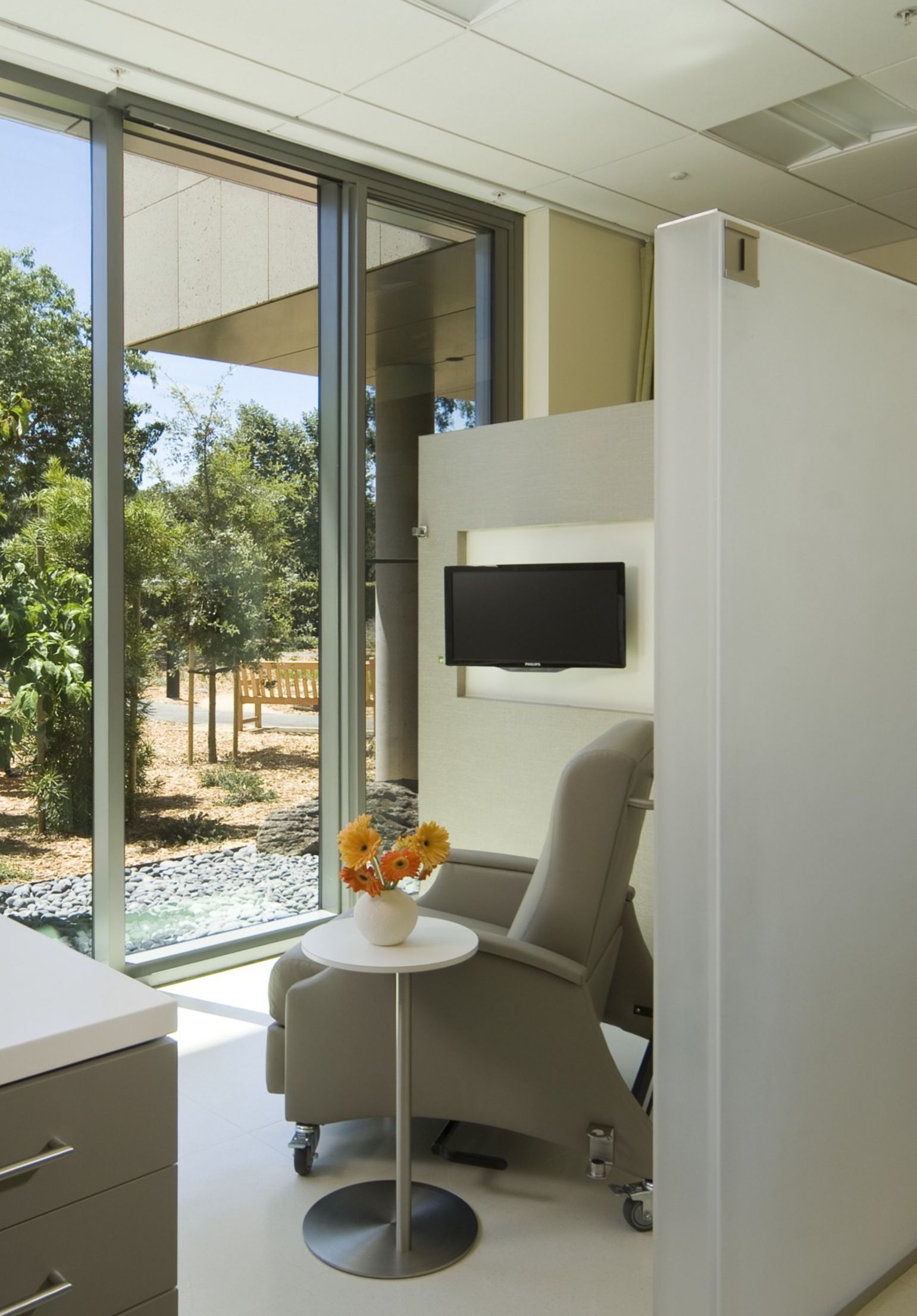
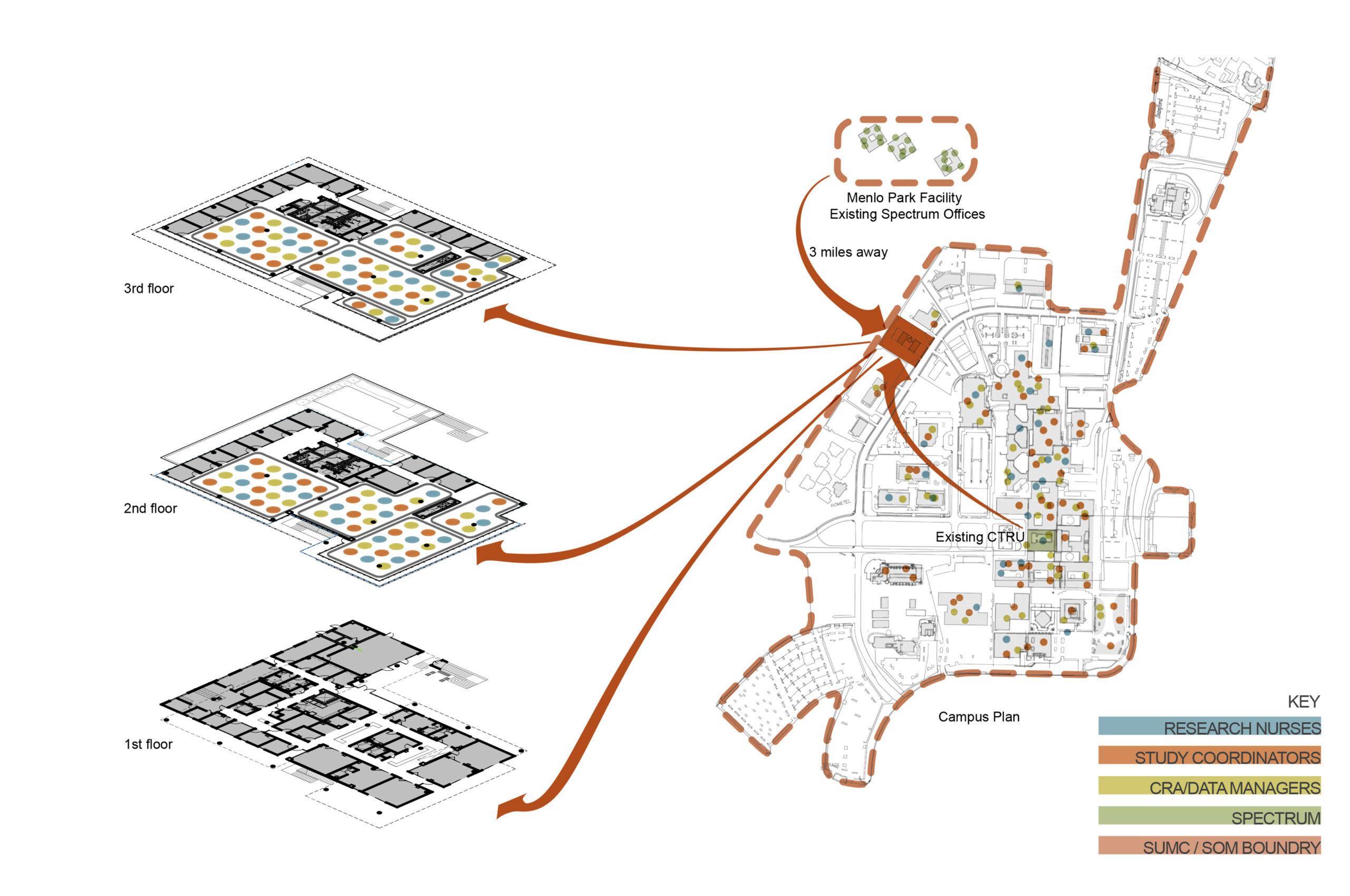
Open green space and sustainable design
The generous landscape—the site now has 50% more green space than asphalt—sets the Freidenrich Center and the CJ Huang Liver Center apart from their immediate neighbors, connects them with one another, and reinforces Stanford’s tradition of elegant landscape design.
Site-wide water conservation and management strategies include flow-through planters and a grey water irrigation loop for filtering all water on site. Concrete slabs taken from the site’s existing buildings were crushed on site and used for engineered fill.
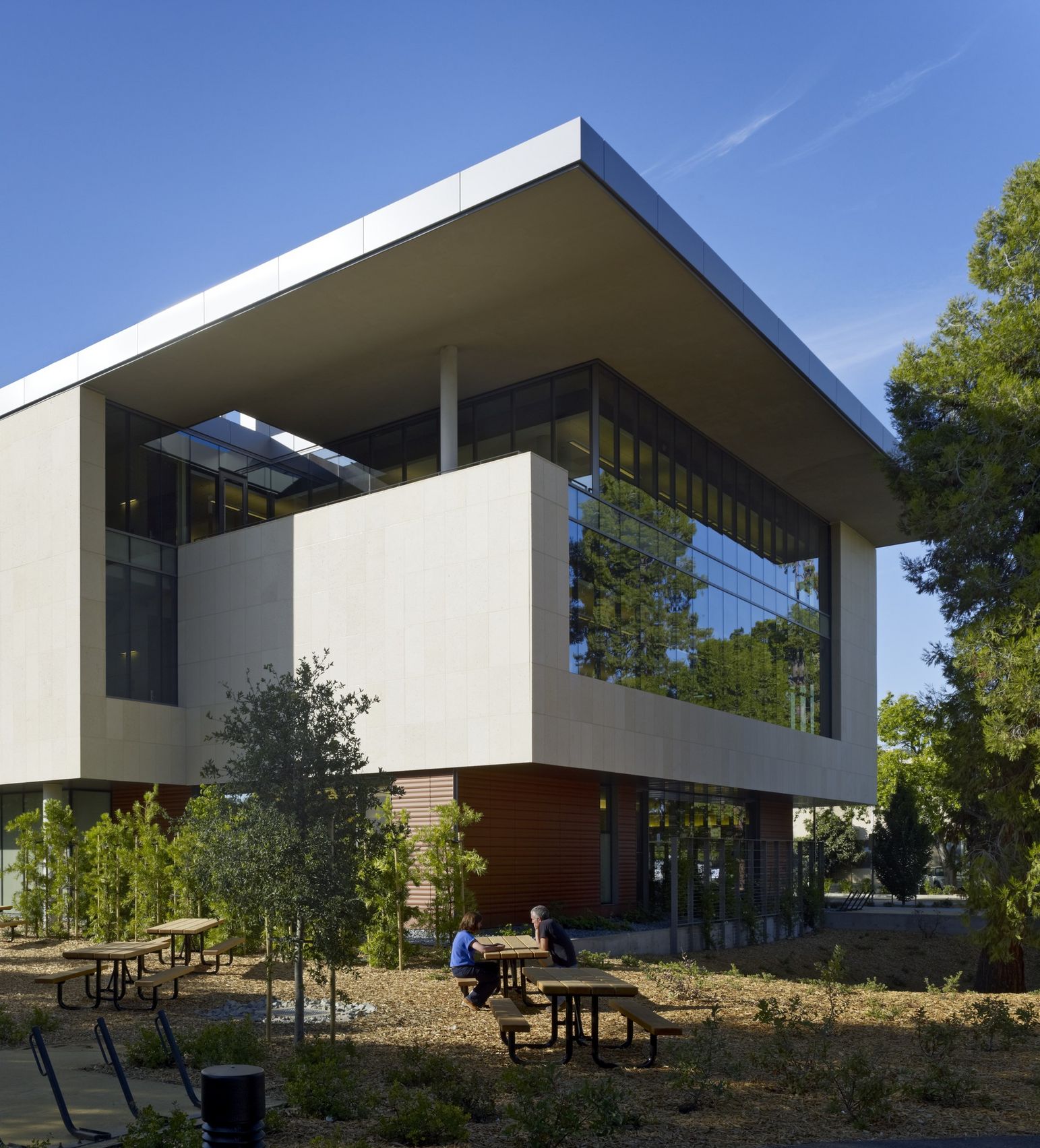
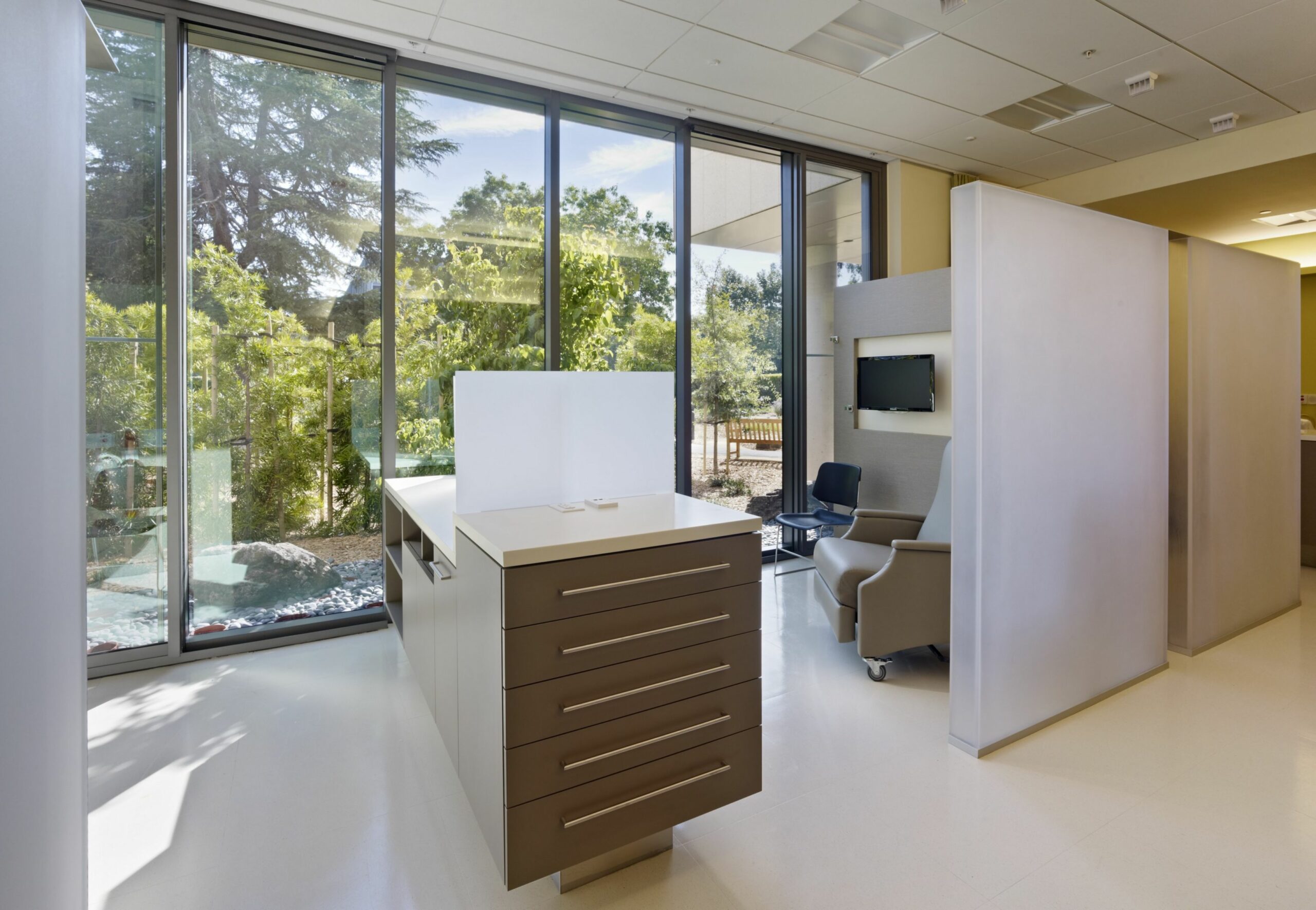
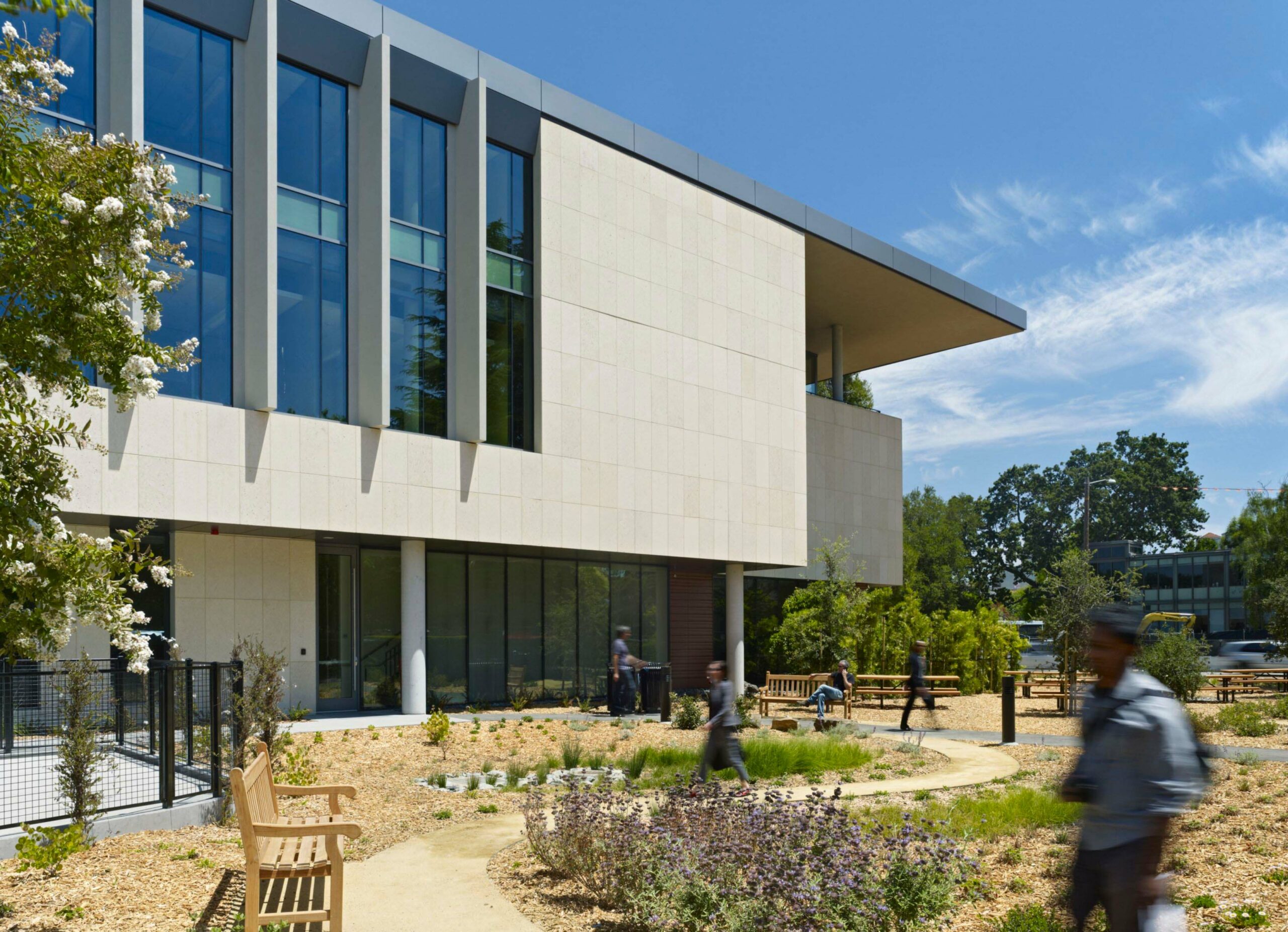
“In working with WRNS, I have enjoyed your attention to every aspect of the project and in particular your fine detailing. There is not a joint, corner, or intersection that has not been thought through and considered from different angles to obtain the desired visual impact.”
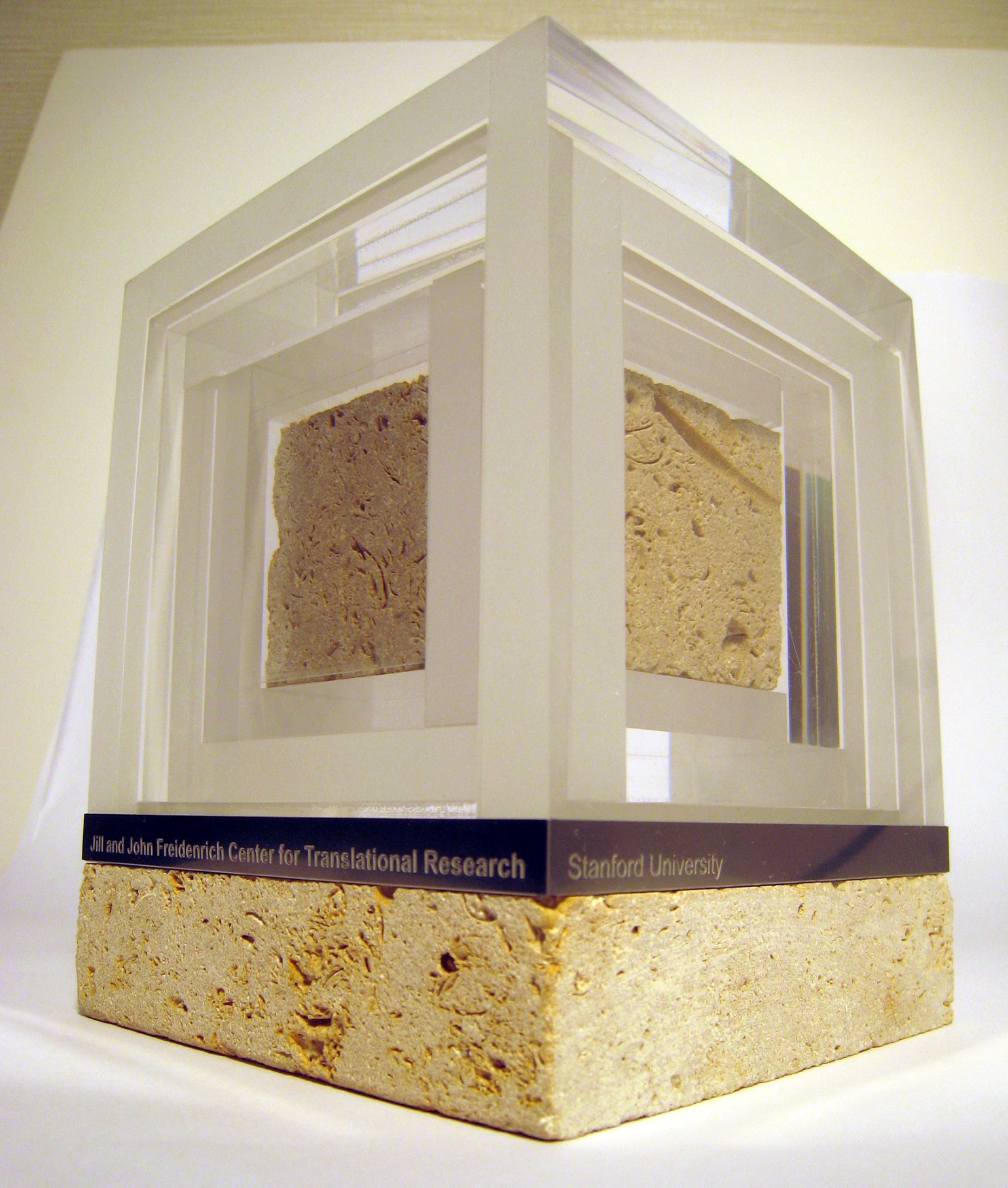
A keepsake using forms and materials from the buildings was made as a thank you to the donors.
