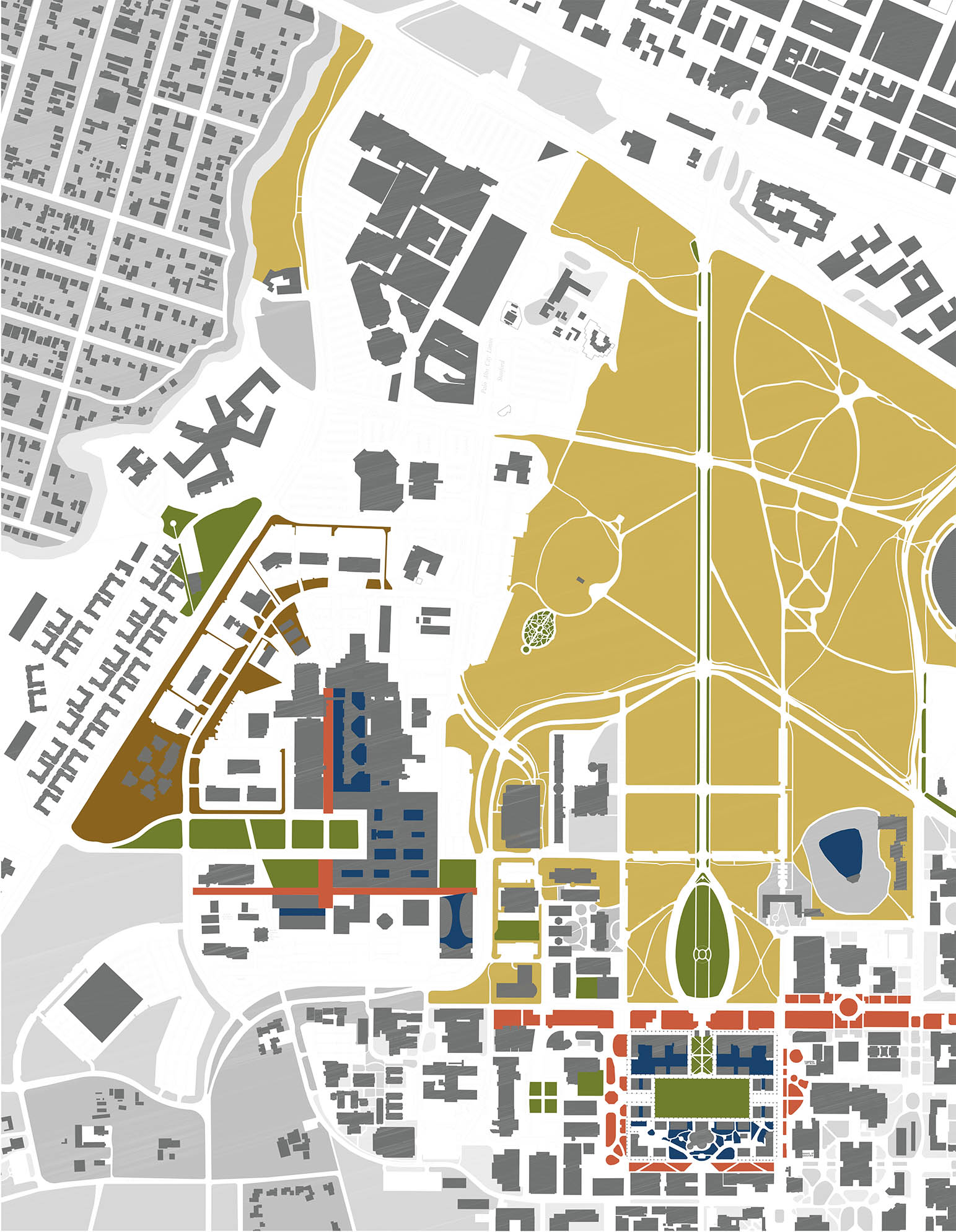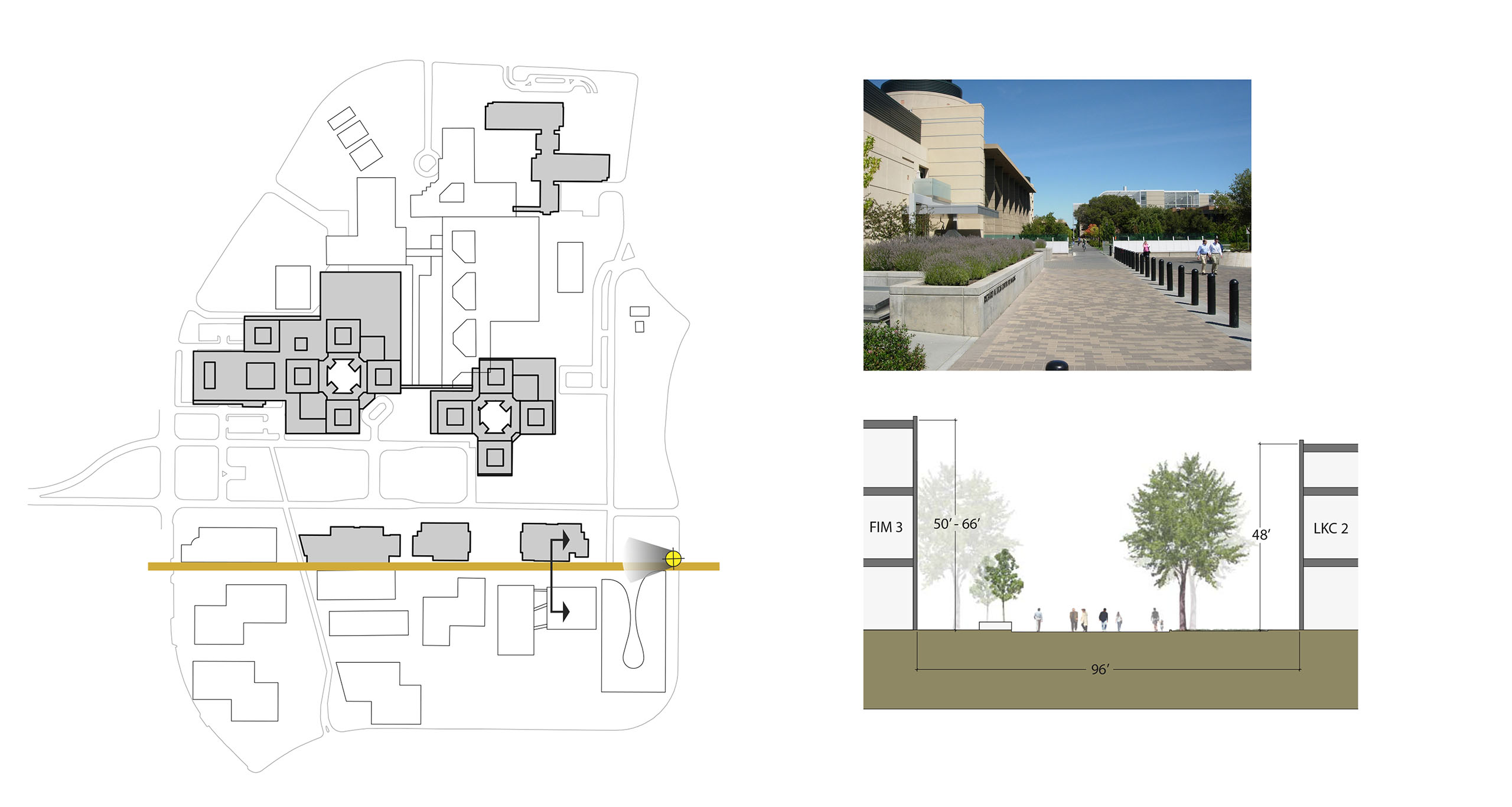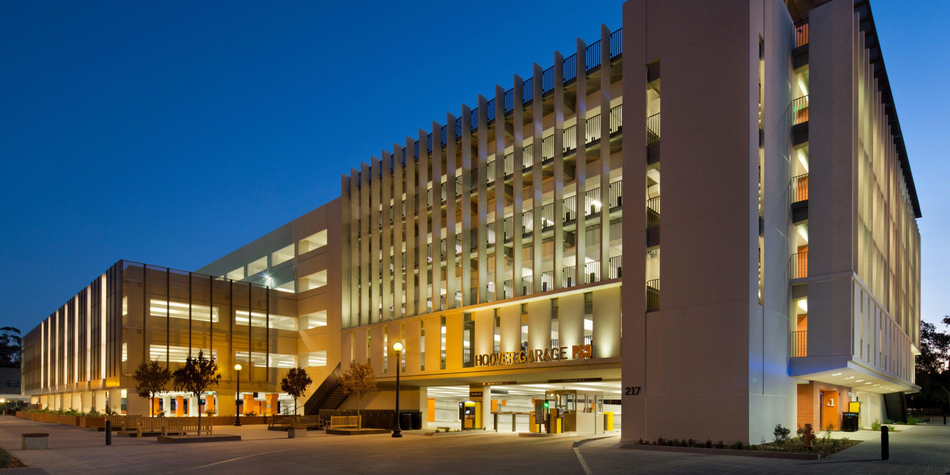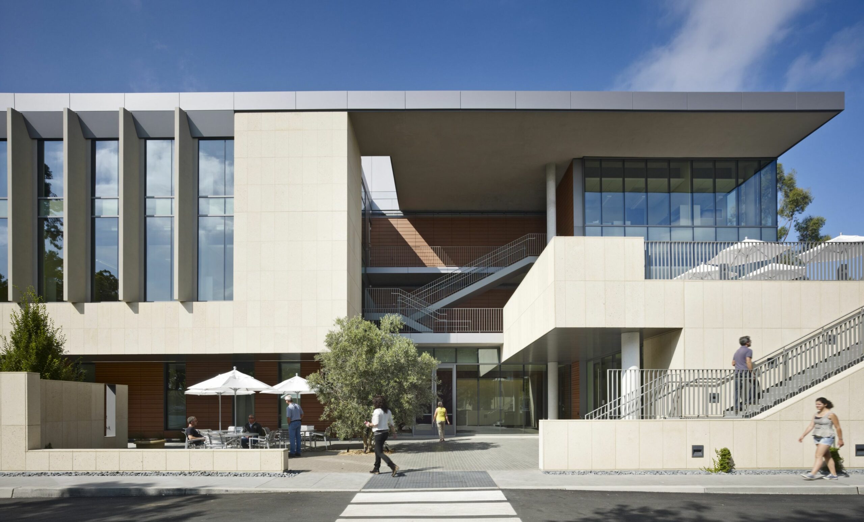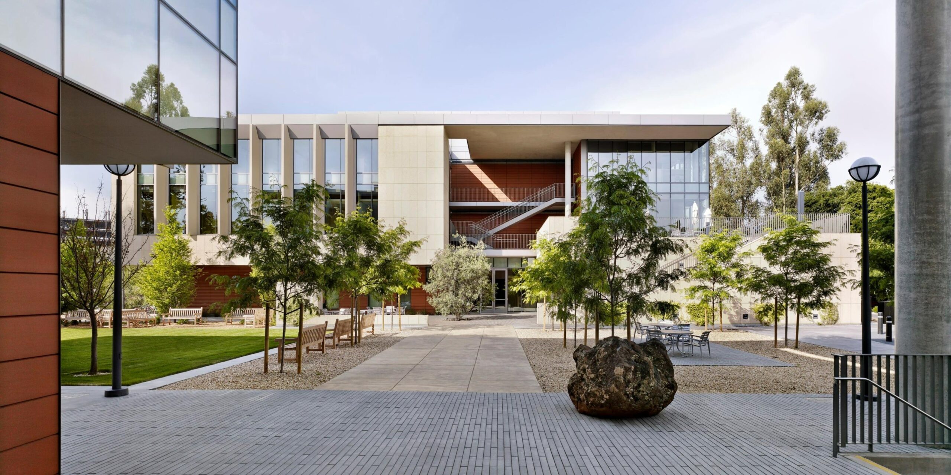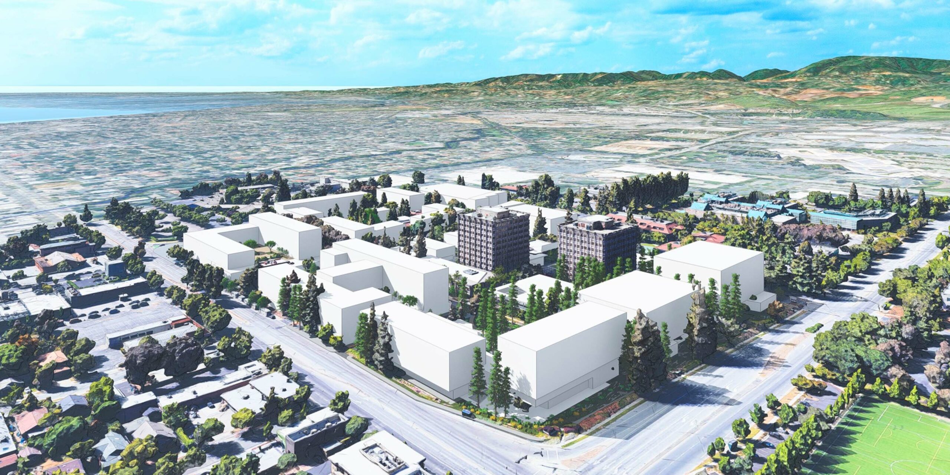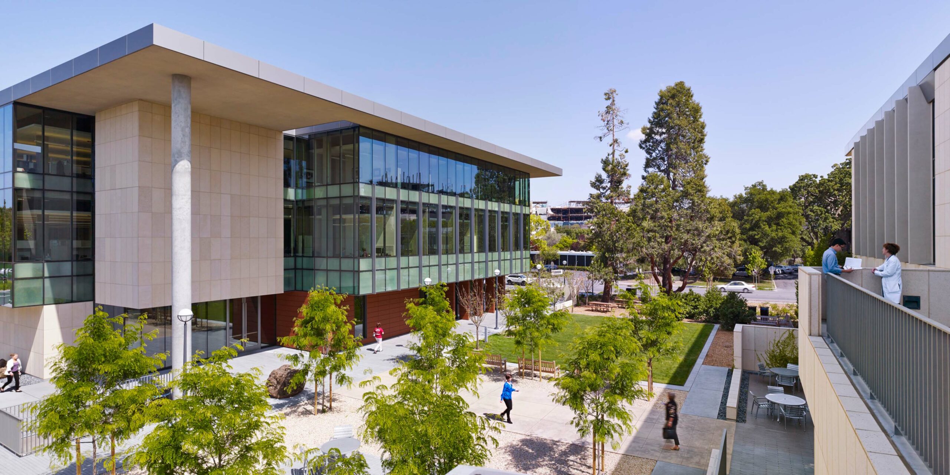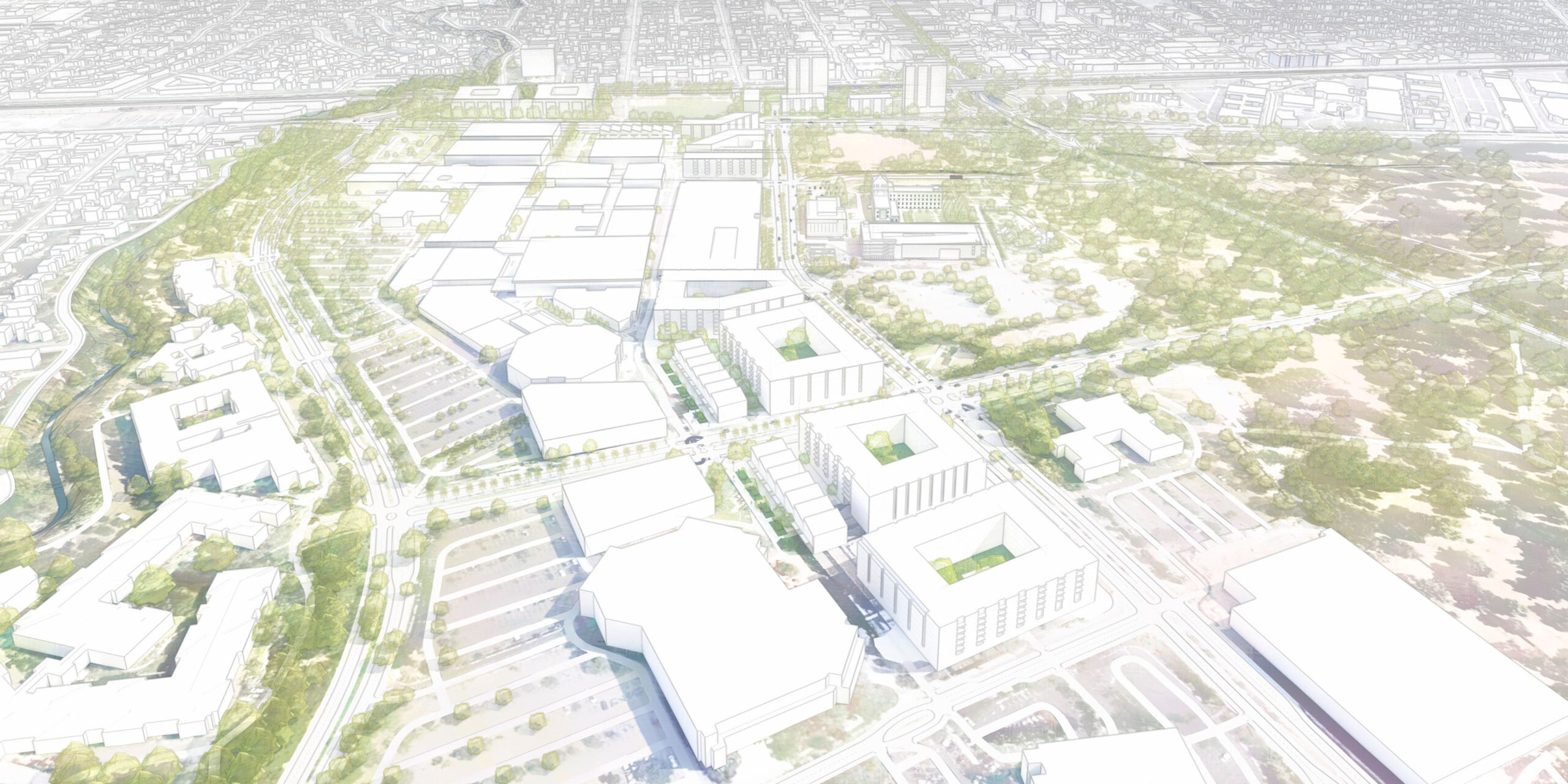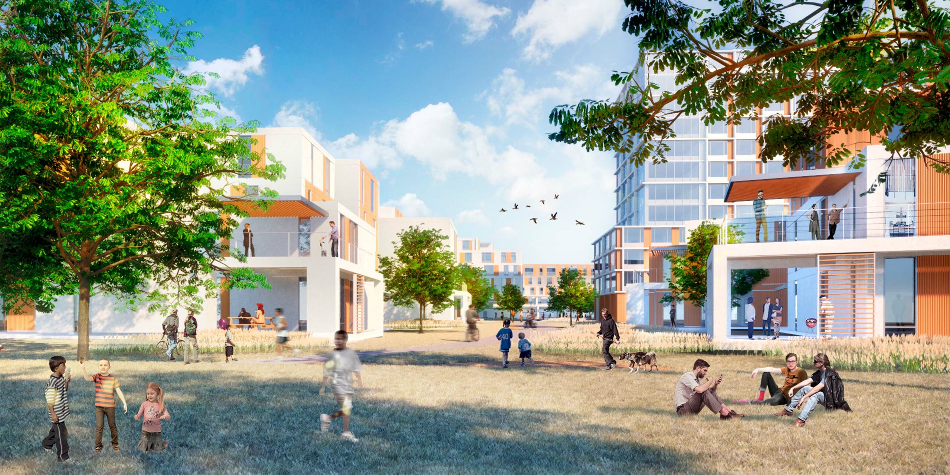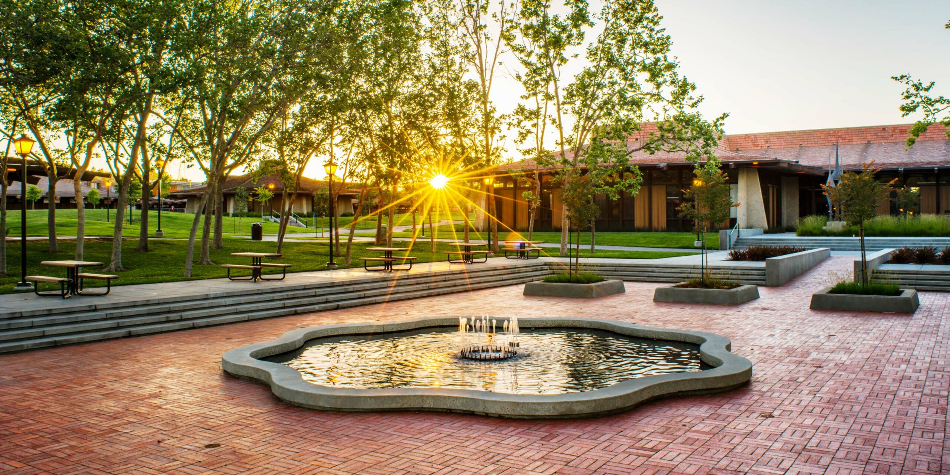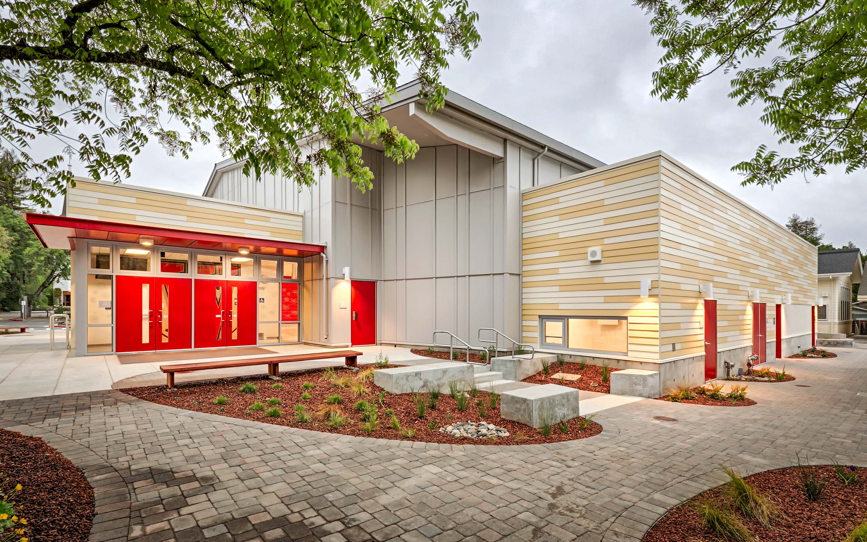Stanford Medical Center Design Guidelines Four districts, one campus
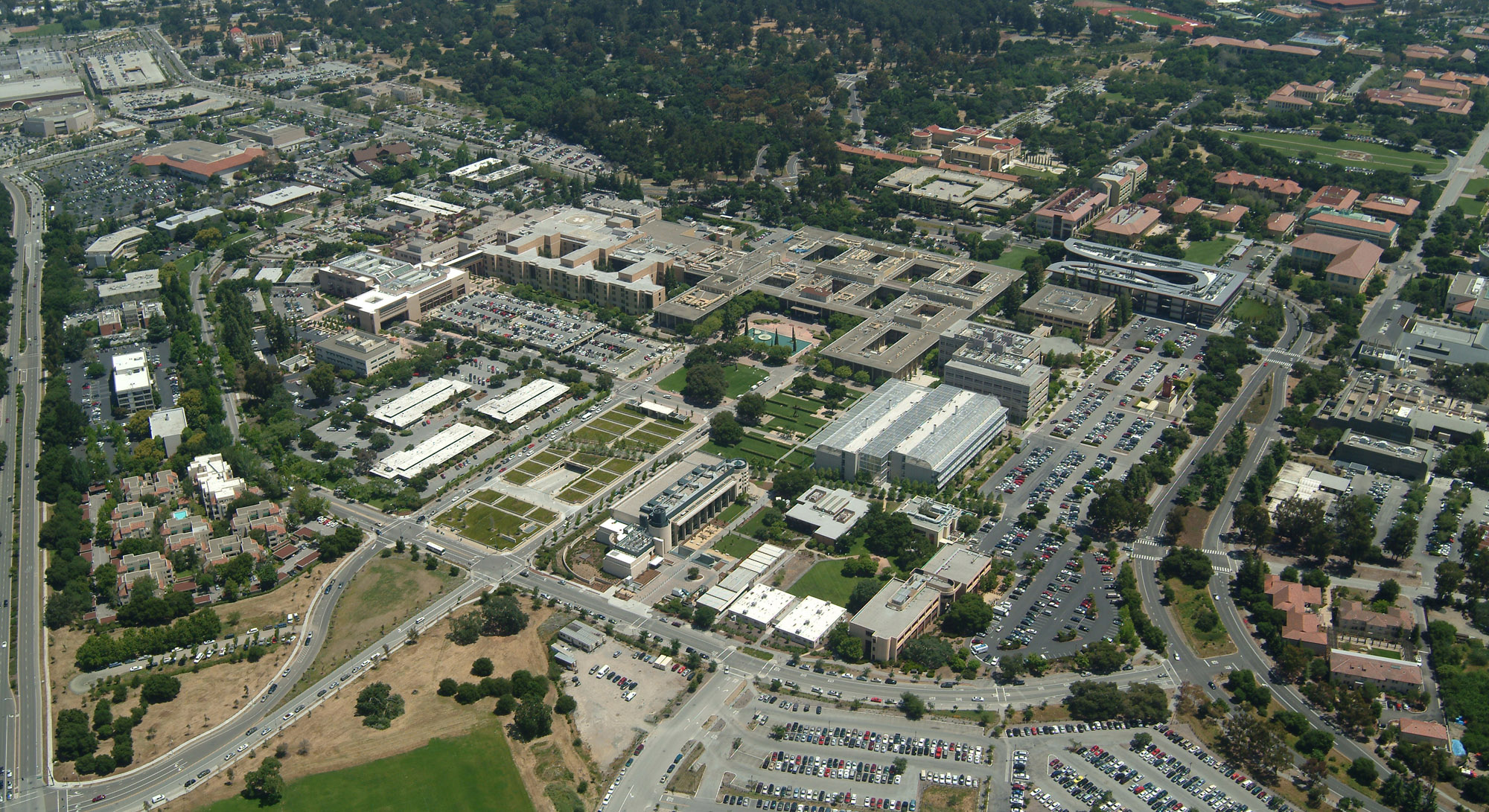
- Client Stanford University School of Medicine
- Location Palo Alto, CA
- Size 65 acres, 2.5 million sq ft
- Completion 2009
- Program Planning study
WRNS Studio developed Design Guidelines for numerous Stanford University Medical Center projects, including the Hospital Replacement Project, the Lucile Packard Children’s Hospital Project, the Foundation for Investigative Medicine Projects, and the Hoover Pavilion Clinics Project. The guidelines encompassed approximately 65 acres of facilities on the Stanford University Campus, supporting the University’s public entitlements process.
Fostering campus cohesion
The Medical Center comprises four distinct districts, each with its own identity. The Design Guidelines provided a framework for understanding the architectural implications of new projects within these areas, balancing individuality with a cohesive overall vision for the Medical Center. The guidelines highlighted both the similarities and distinctions among projects, ensuring they contributed to a unified campus identity.
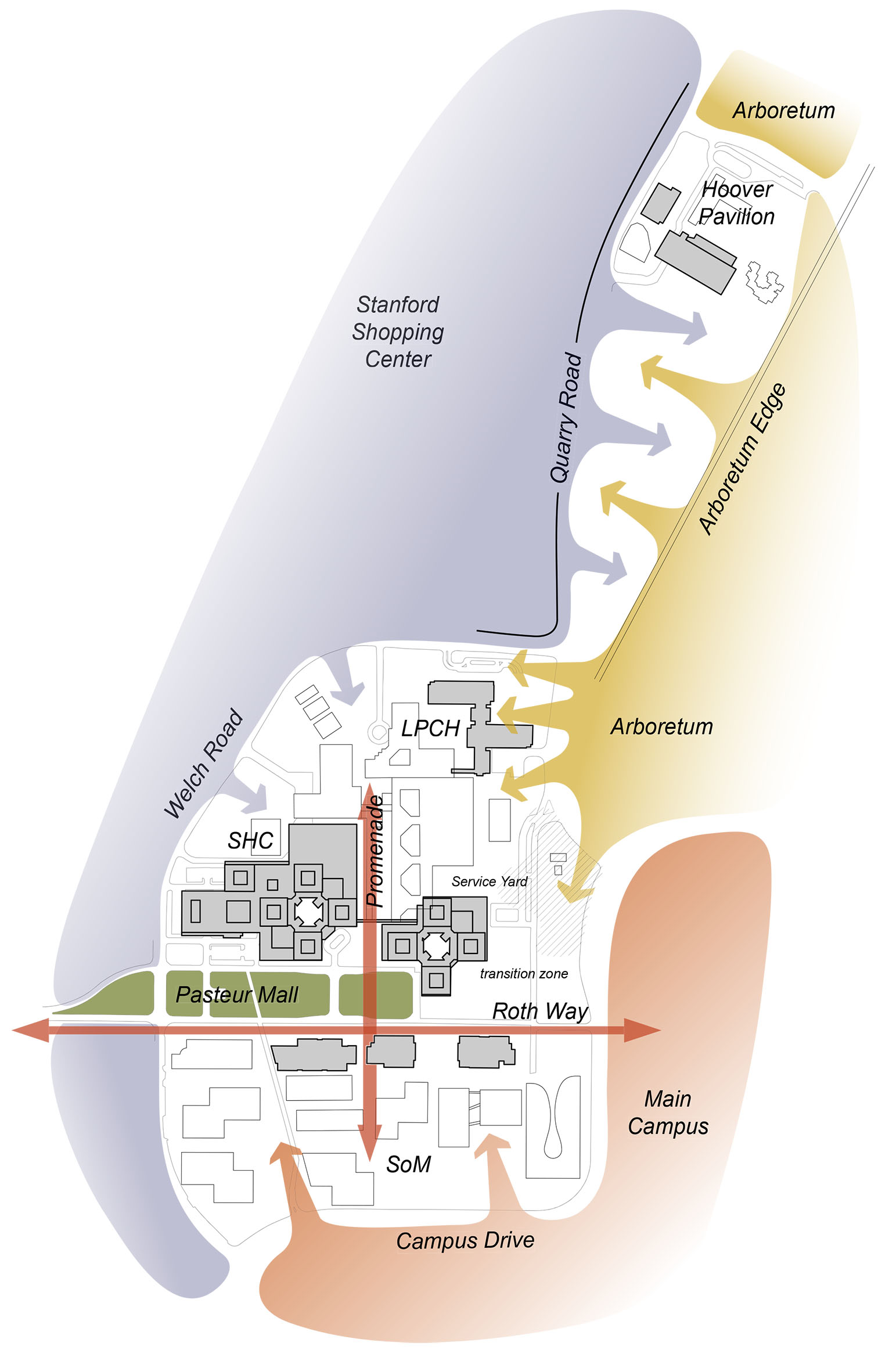
Strengthening city connections
The Design Guidelines offered consistent and equitable criteria for City of Palo Alto review. They promoted architectural diversity while fostering a harmonious campus environment, enhancing connections to Stanford University and the Stanford Shopping Center.
