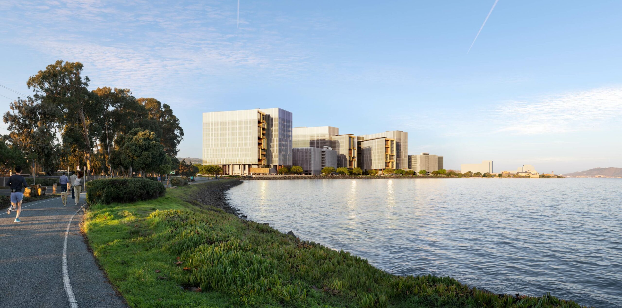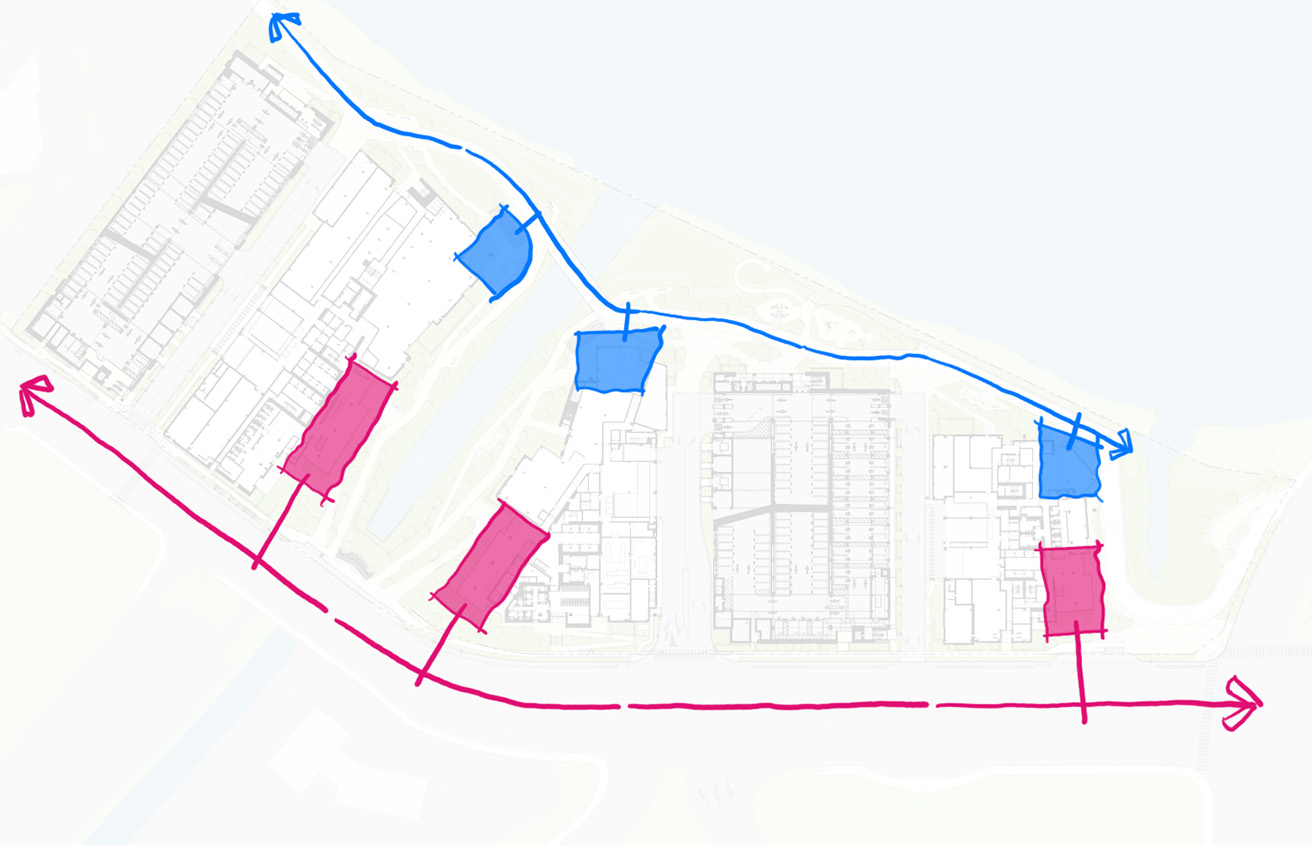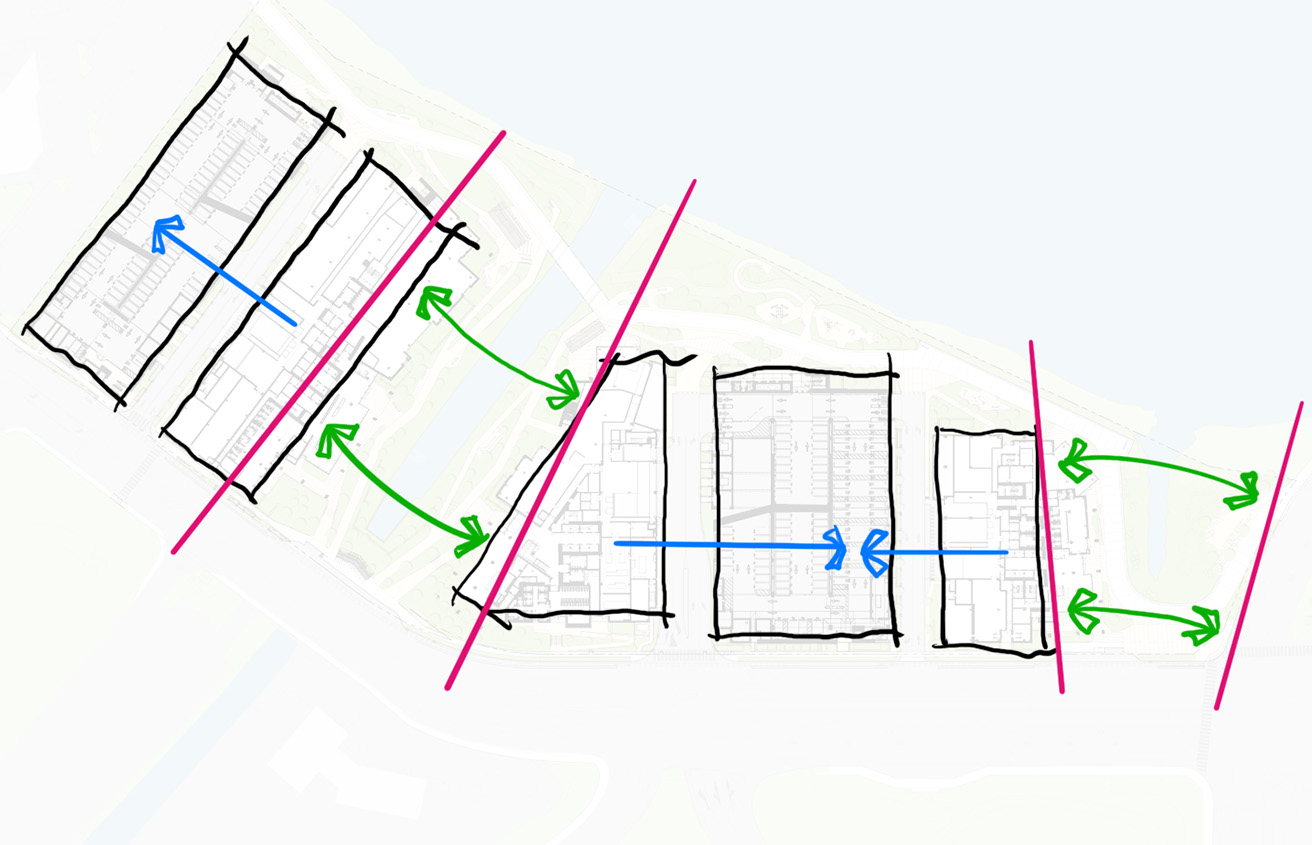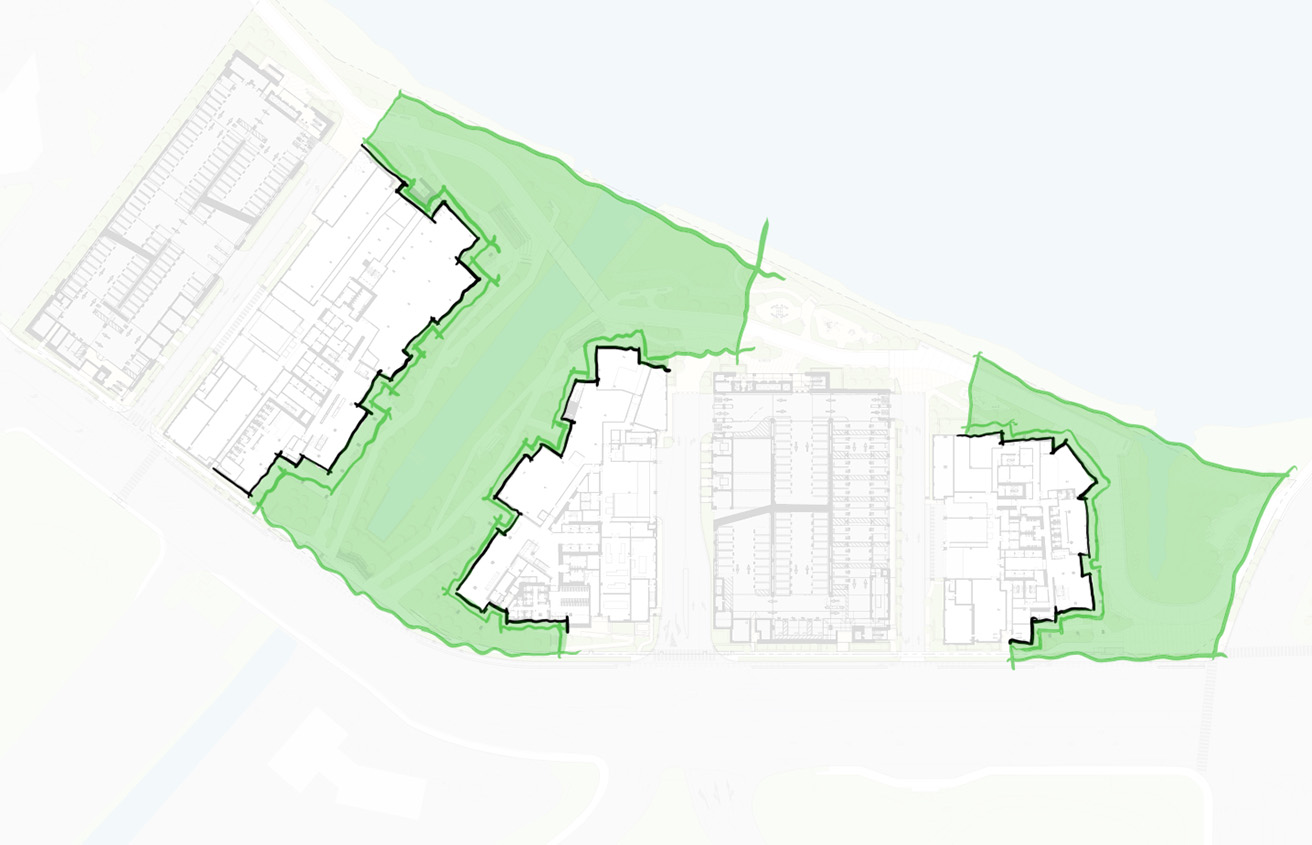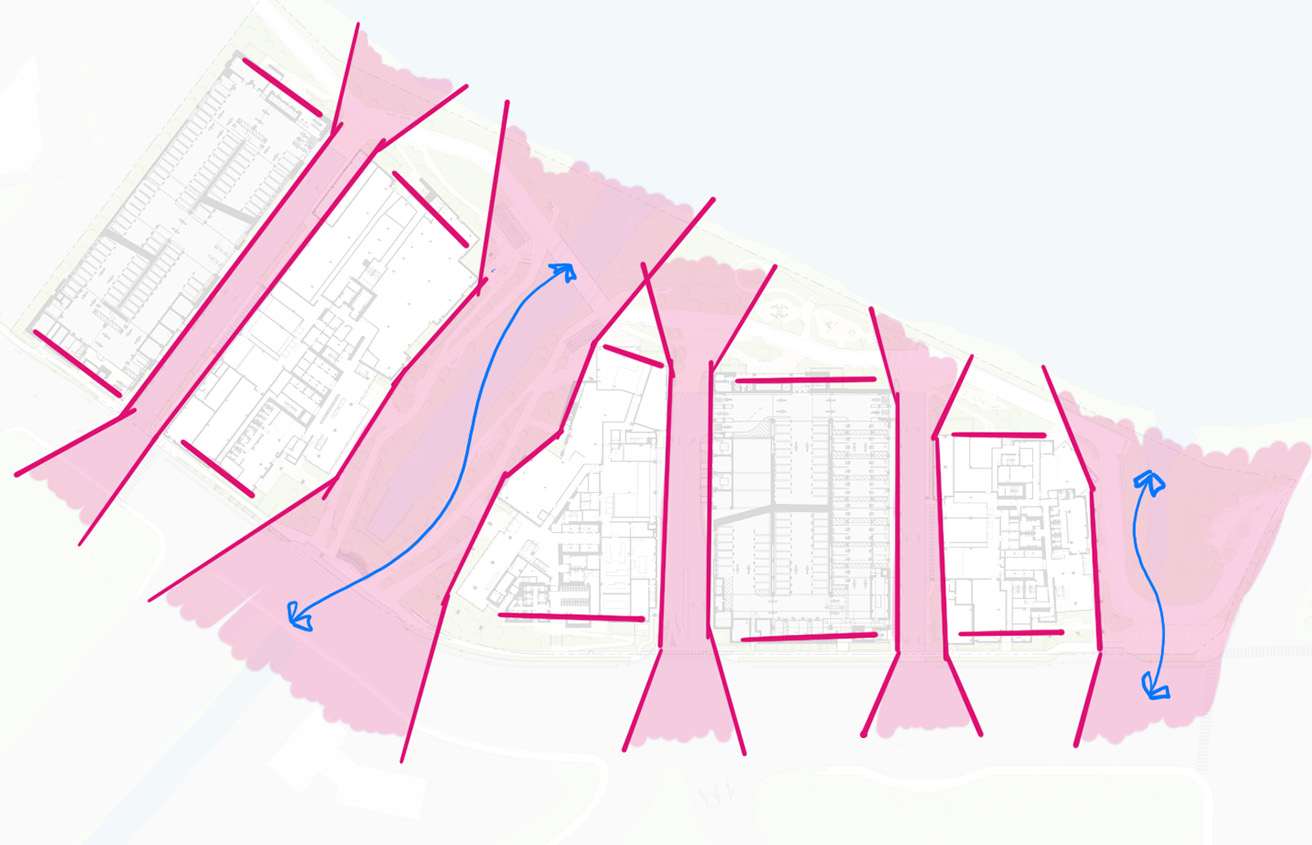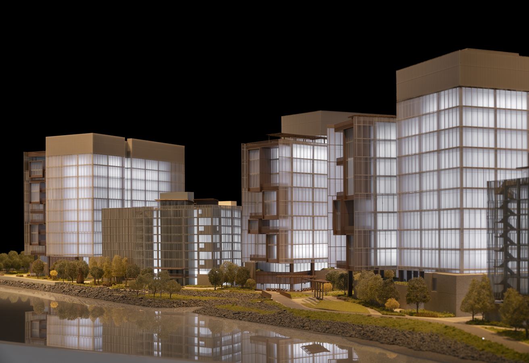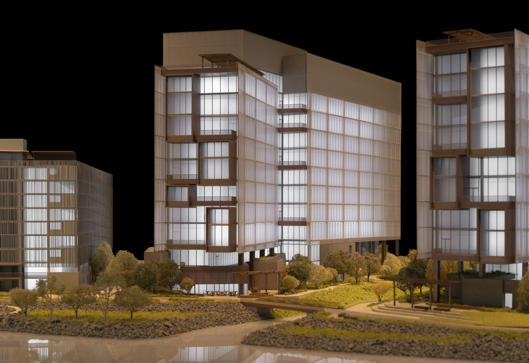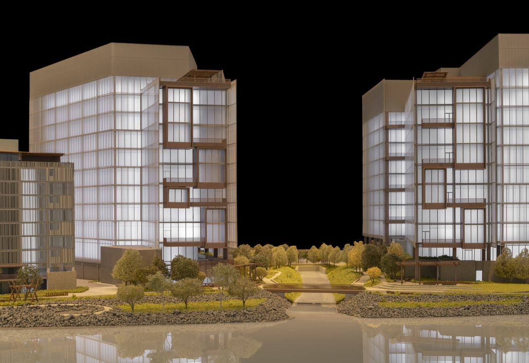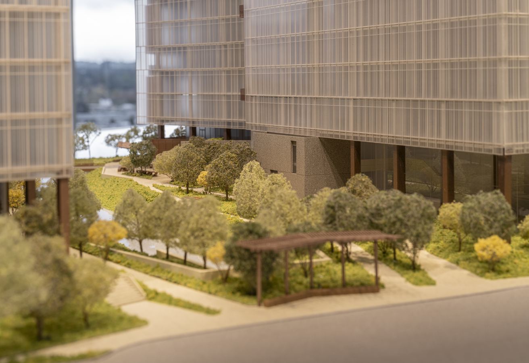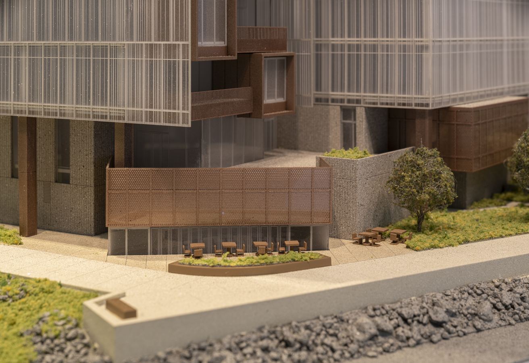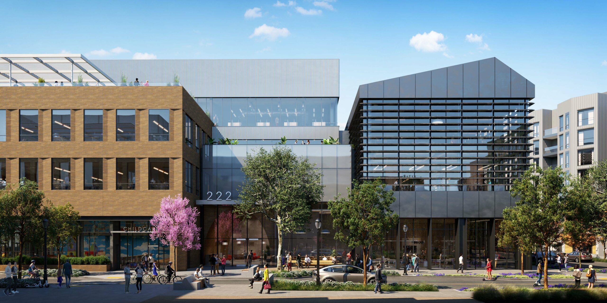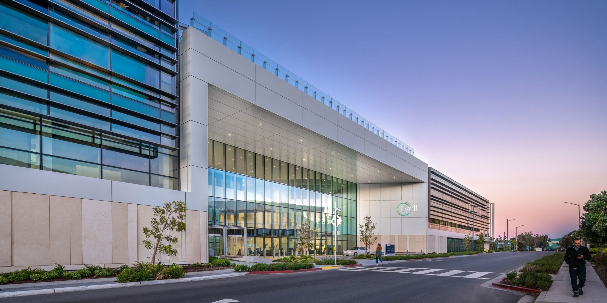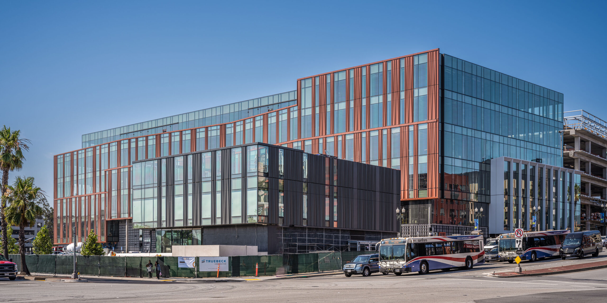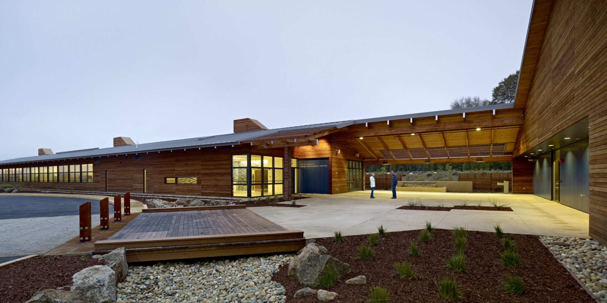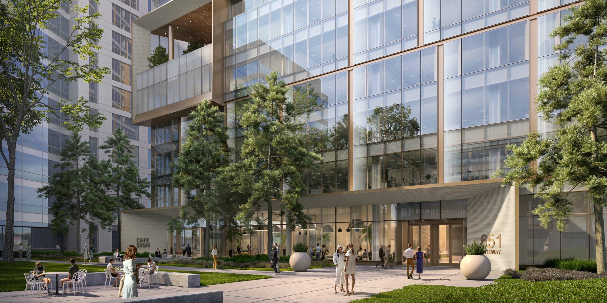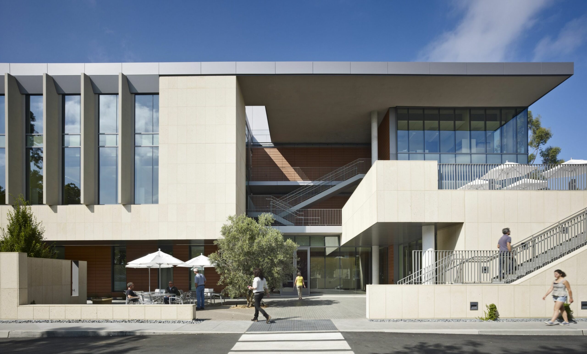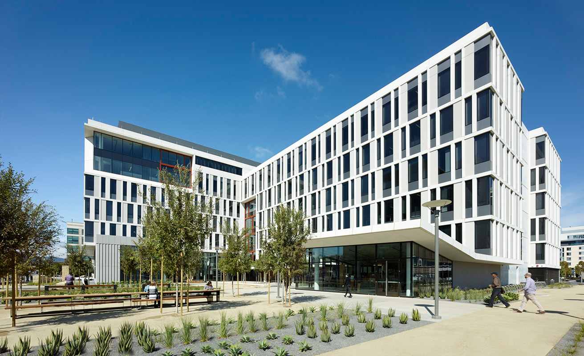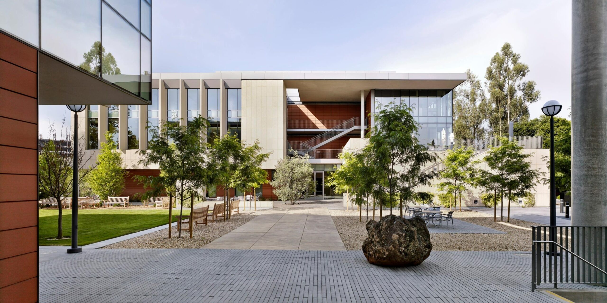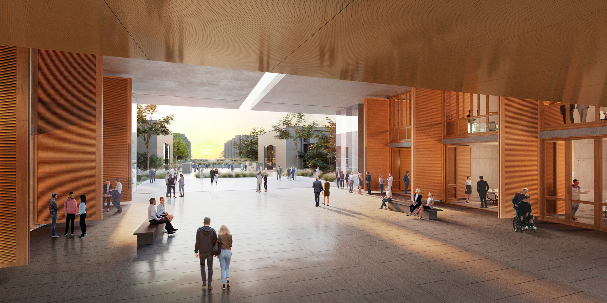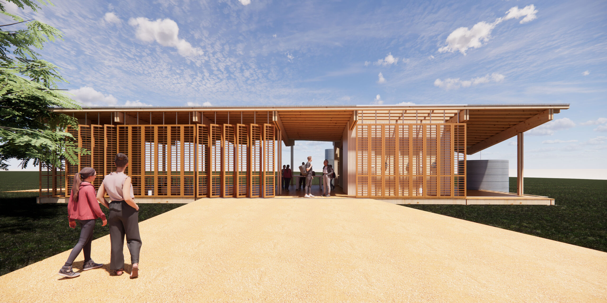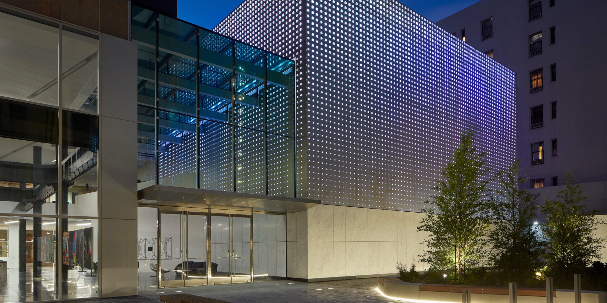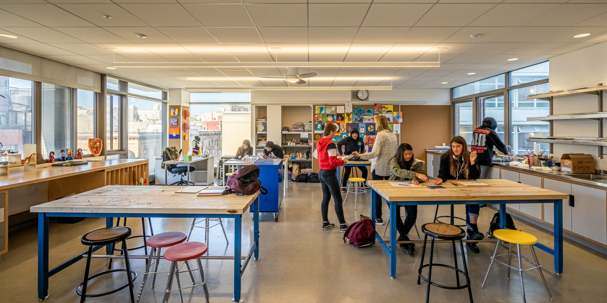Peninsula Crossing Thriving life sciences neighborhood shapes resilient shoreline
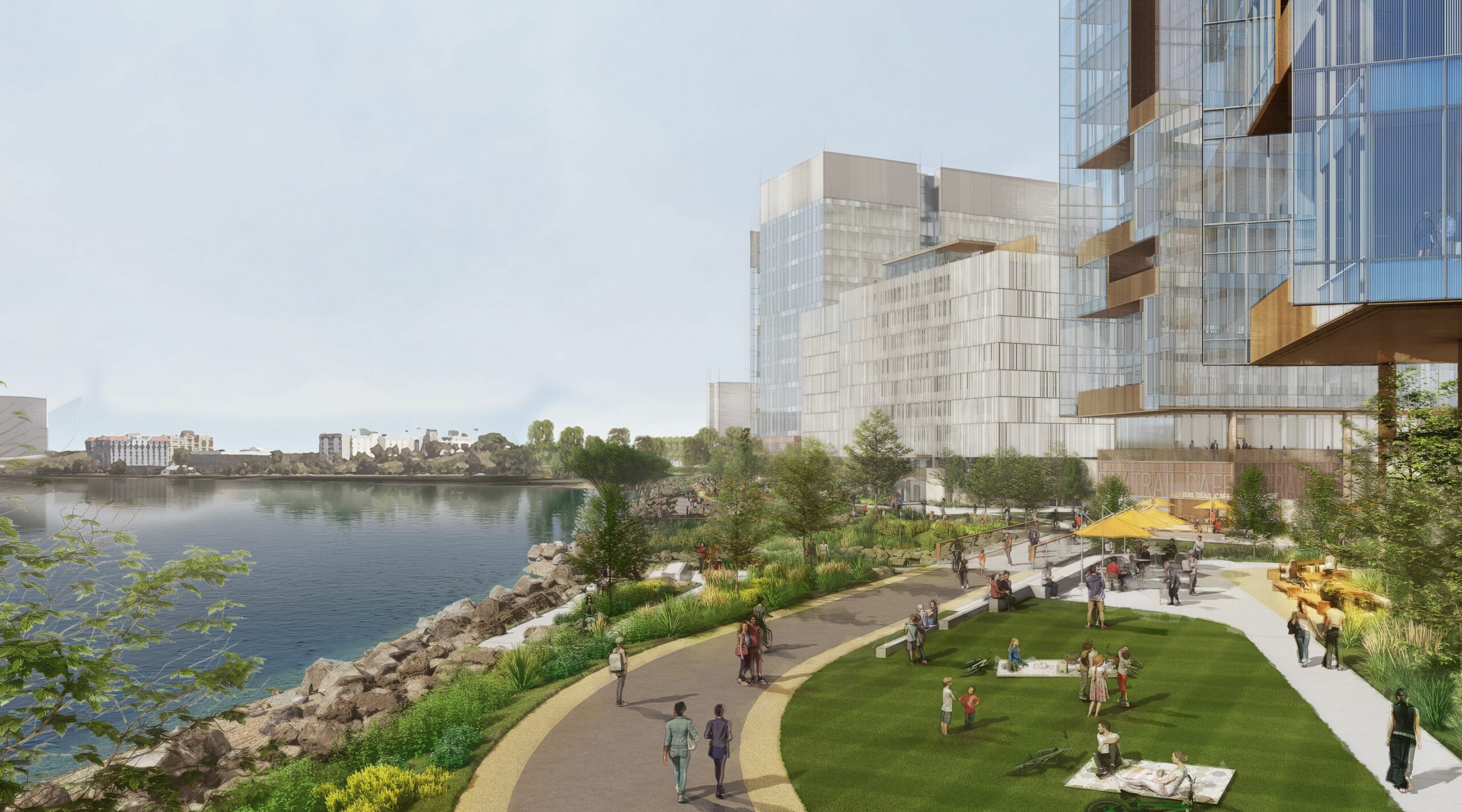
- Client DivcoWest
- Location Burlingame, CA
-
Size
Overall: 1,420,000 sq ft
Life Science: 1,415,000 sq ft
Retail: 5,000 sq ft
Amenity: 55,000 sq ft
Parking: 3,400 stalls - Completion Est. 2027
- Program Speculative laboratory/office building with tenant cafeterias, fitness centers and conference centers, lobbies, cycle centers, public retails space, public park and open space surrounding all buildings, private tenant terraces and roof decks
- Sustainability Targeting LEED Gold, all-electric design, end-of-century sea level rise protection, high-performance and bird safe facades
- Delivery Design-Bid-Build
- Landscape Architect CMG Landscape Architecture
Peninsula Crossing (PX) aims to transform 12 acres of underutilized waterfront in the heart of the San Francisco Bay Area. This mixed-use development will introduce an ambitious resilience strategy, a restored creek and wetland, and a vibrant public realm, inviting both the local community and the innovation sector workforce to enjoy Burlingame’s stunning shoreline. Approximately 5.5 acres of the project will be dedicated to public use, including a crucial, previously missing section of the Bay Trail, linking to the regional trail network.
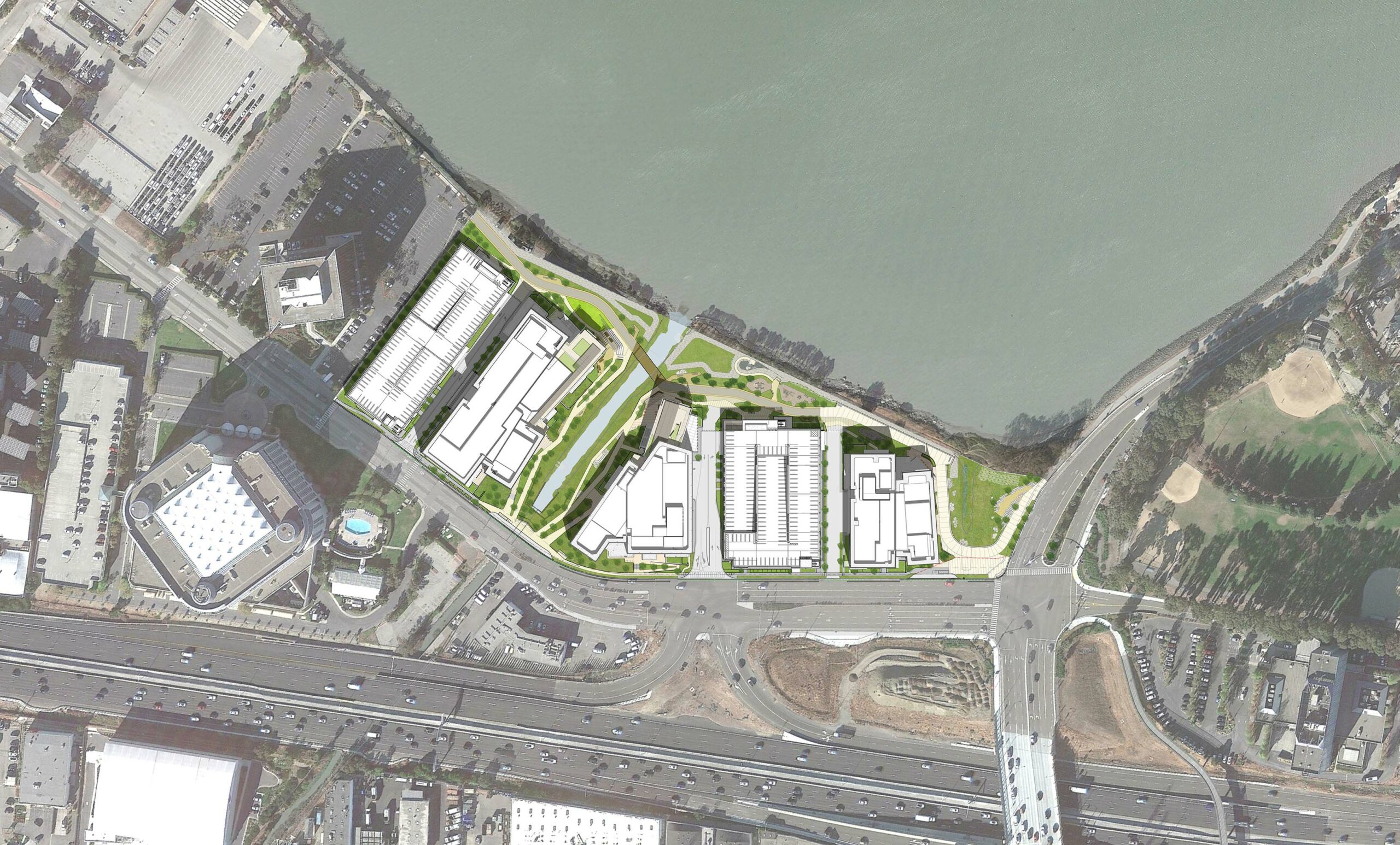

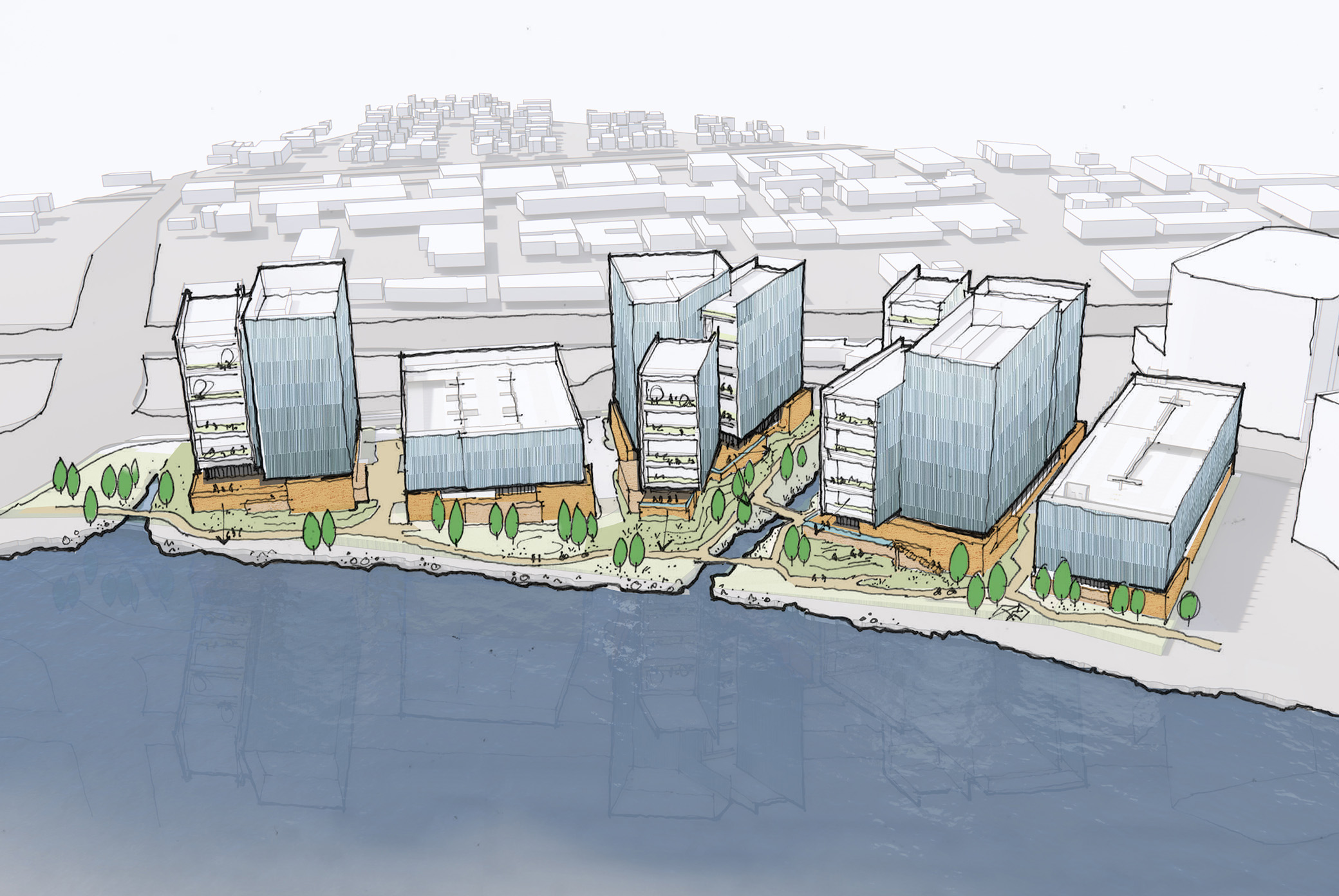
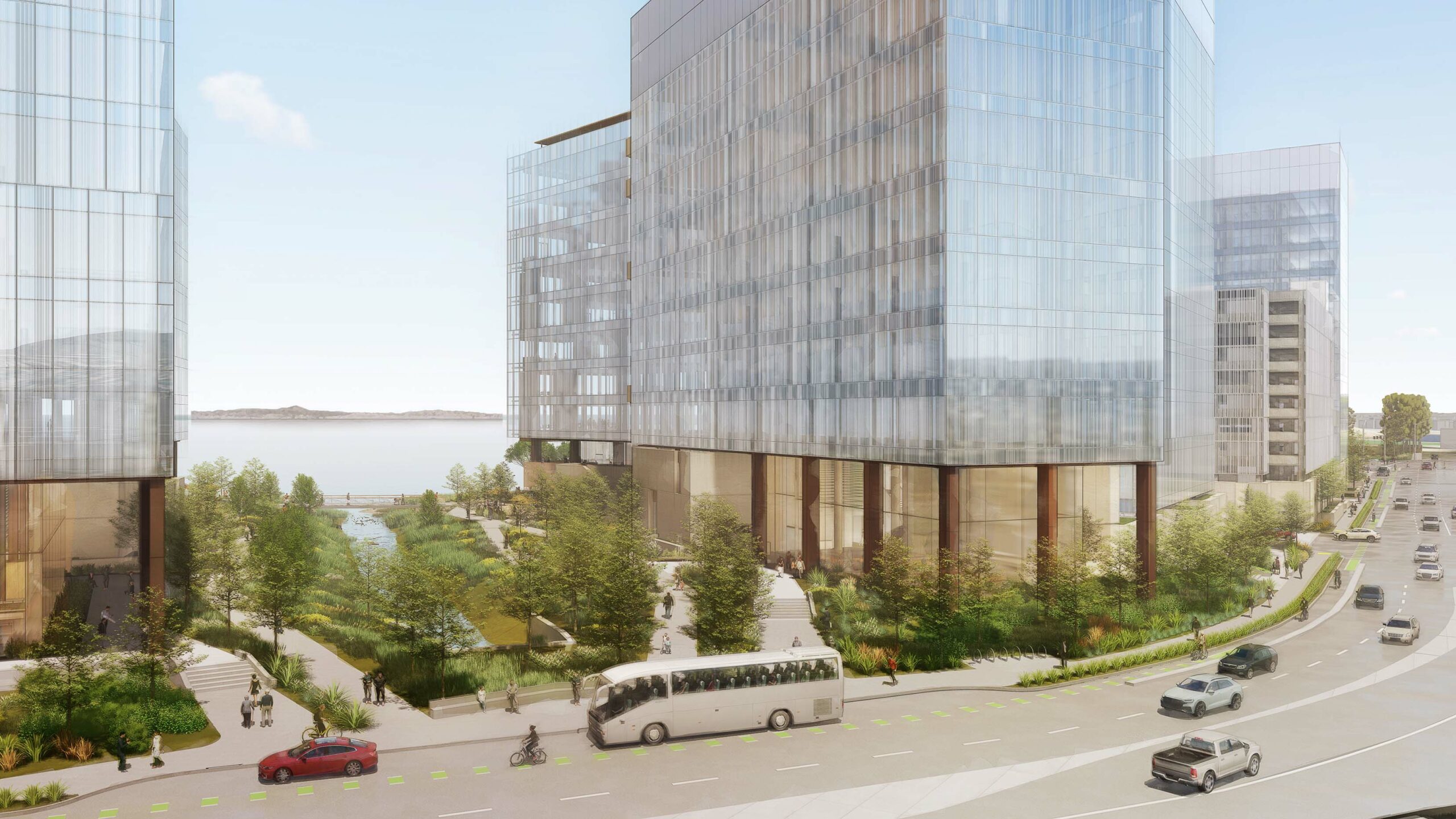
A connected public realm
The buildings—three life science and office buildings and two parking structures totaling 1.42 million square feet—will pursue robust clean energy standards with primarily electric-powered buildings. The proposed project anticipates a 73% reduction in carbon emissions compared to typical, gas fueled lab buildings.
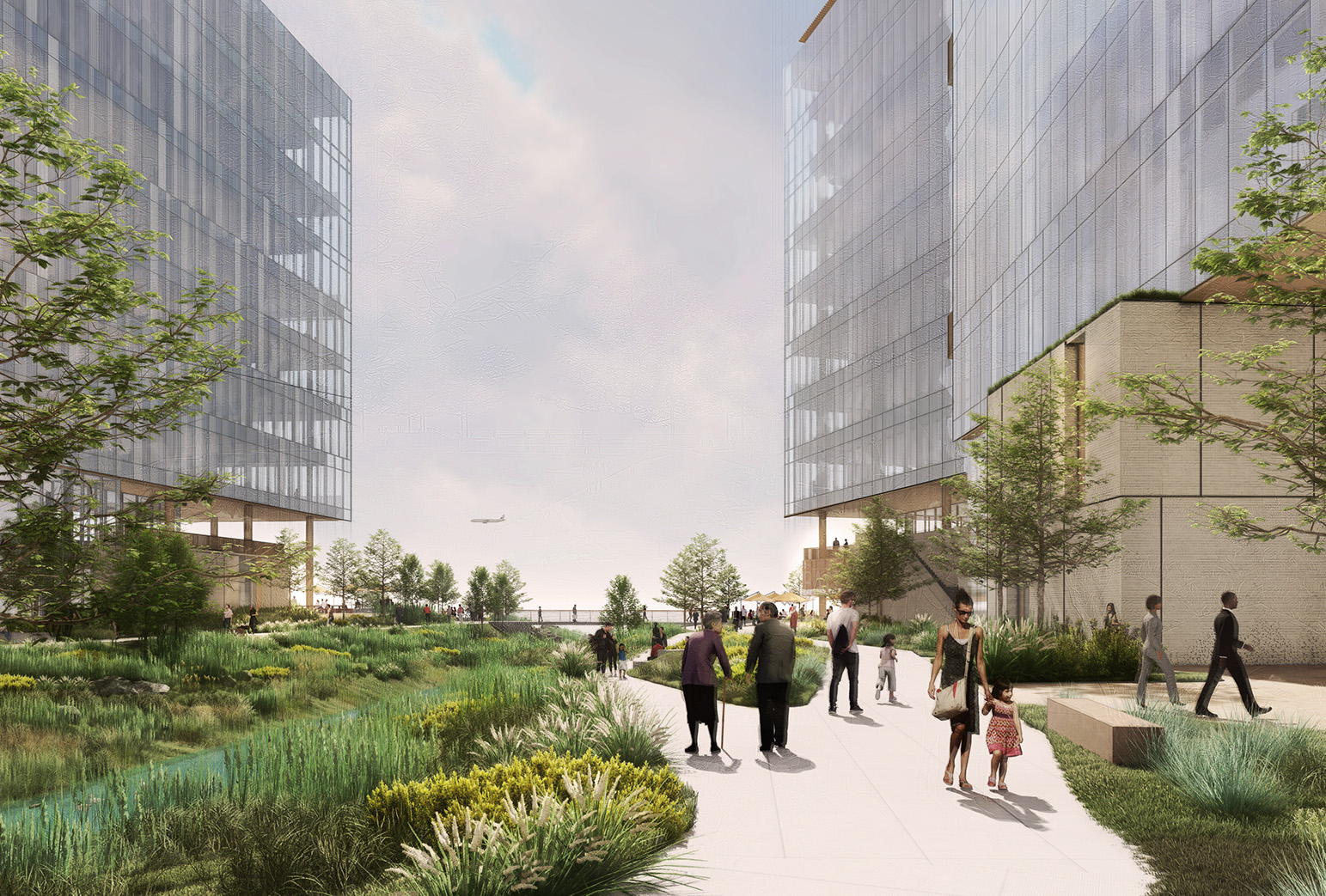
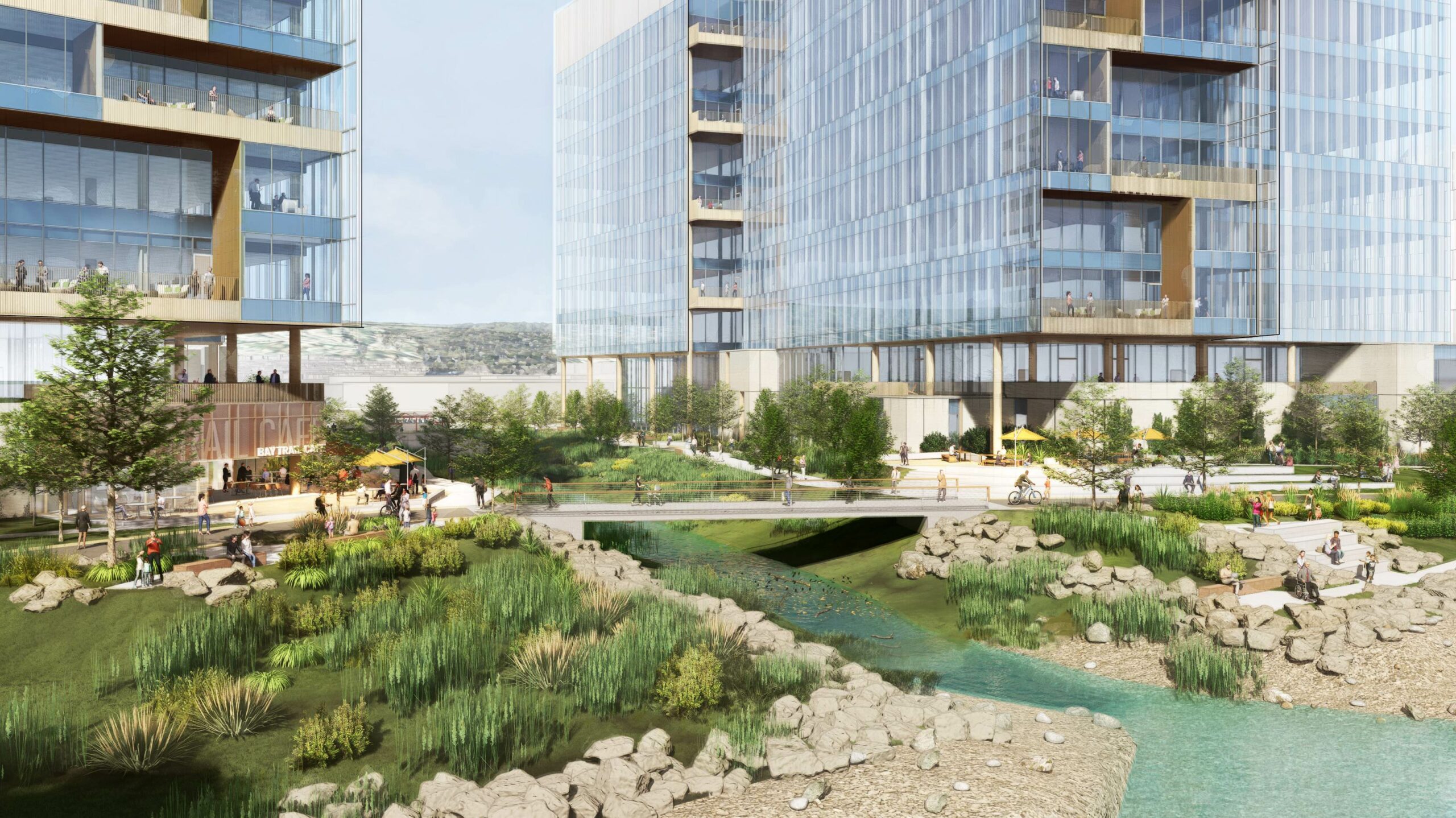
PX reimagines the Burlingame Bayfront as a thriving, resilient public realm featuring local retail, ample outdoor gathering areas, a restored creek and wetland, and new pedestrian and bicycle infrastructure. A network of landscaped pathways and open spaces will knit the site together, while abundant open and green spaces will cater to a variety of interests.
Welcoming entrances with transparent, double-height lobbies connect to a network of trails, open spaces, and amenities. Balconies, meeting rooms, cafeterias, event spaces, fitness, restaurants, and retail are situated along the building perimeters, energizing the site.
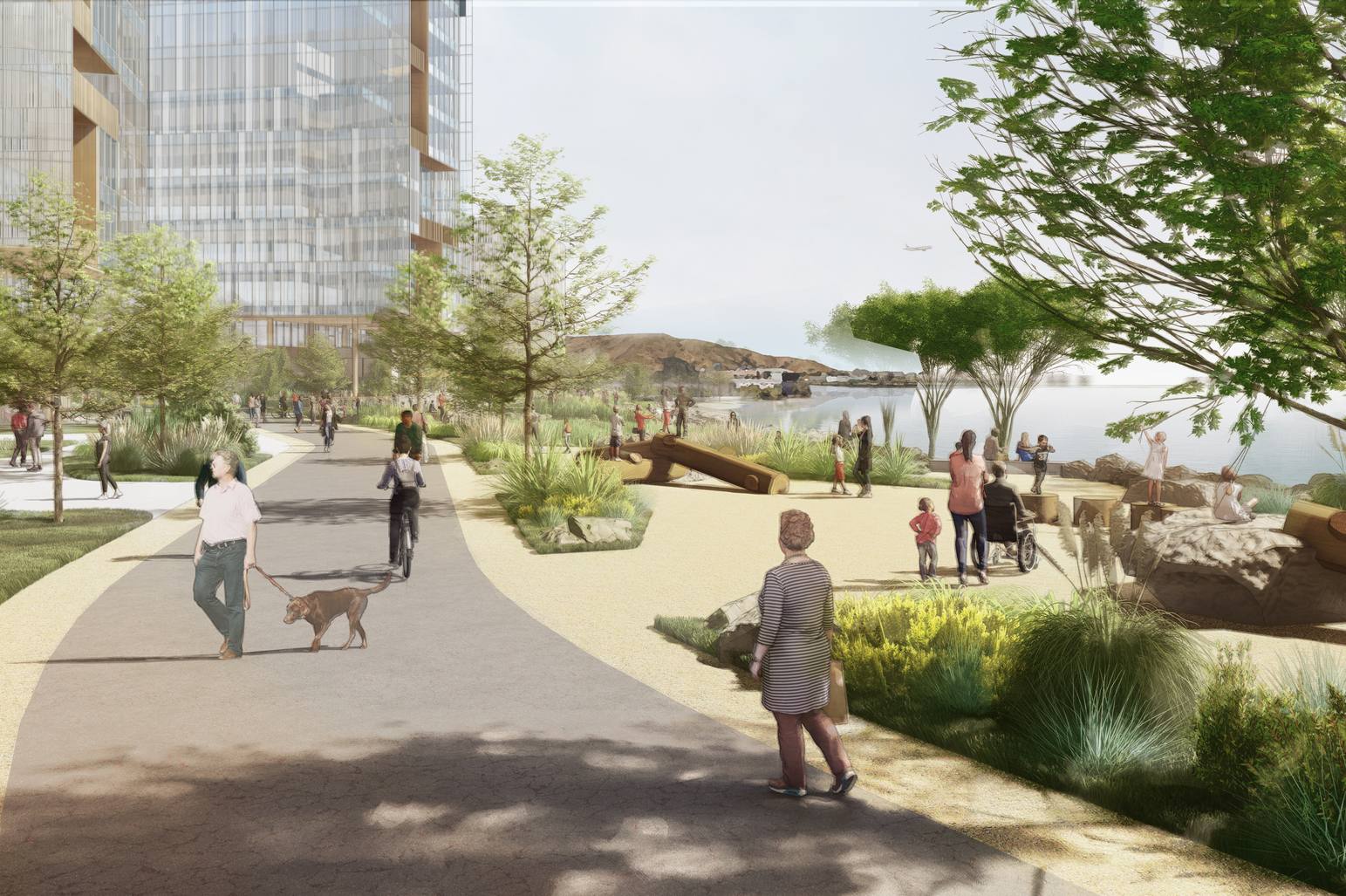
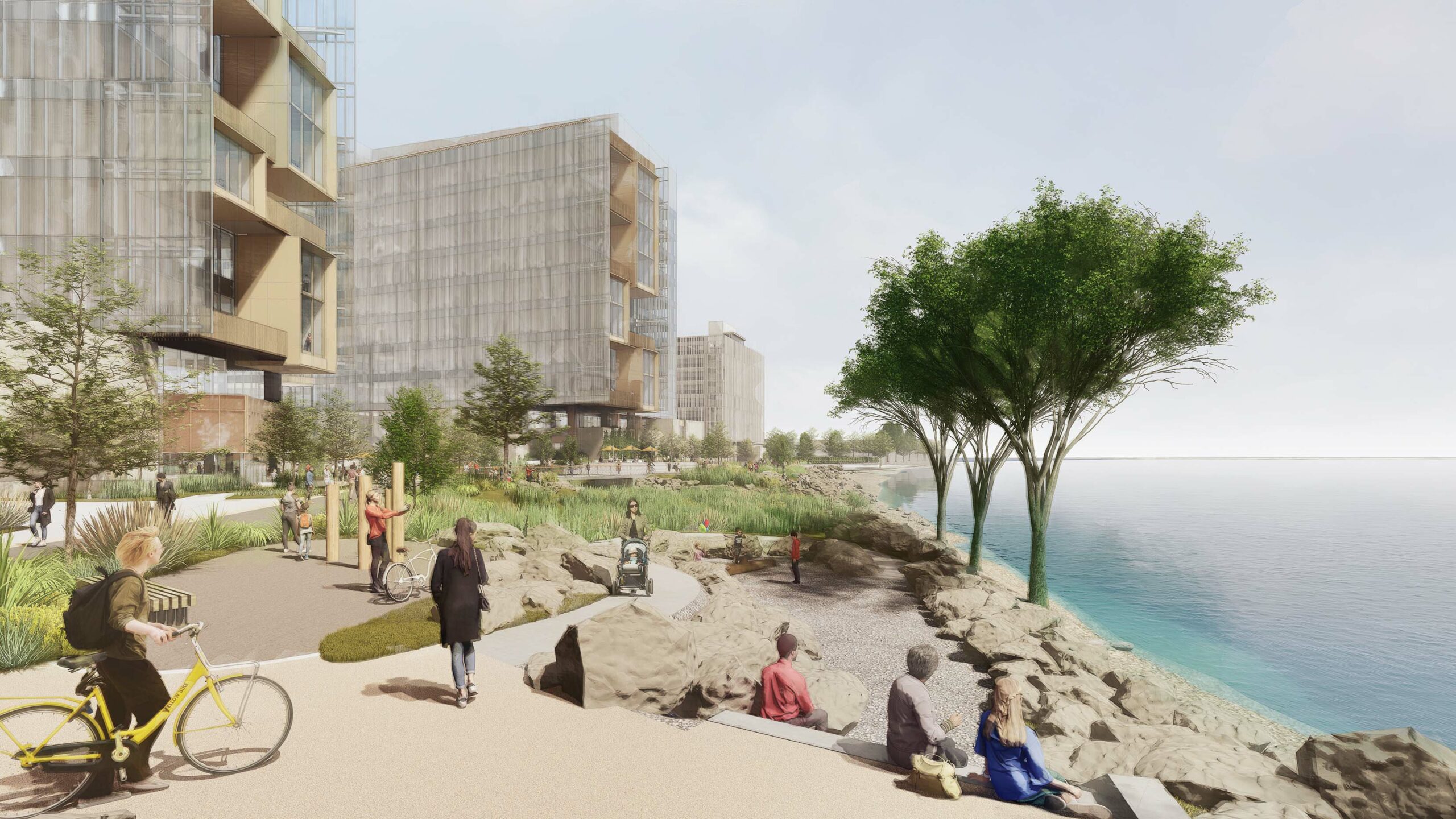
Sea level rise and resilience
The resilience strategy raises grades up to seven feet above current high tide levels. Engineered earthwork is carefully integrated within a terraced landscape design, reintroducing vital habitat zones and drought-tolerant native plantings. The landscape will adapt to rising tides, with planted areas transforming into marshes that absorb storm surges. This elegant and technical approach contrasts sharply with the typical concrete sea walls often installed along sensitive shorelines.
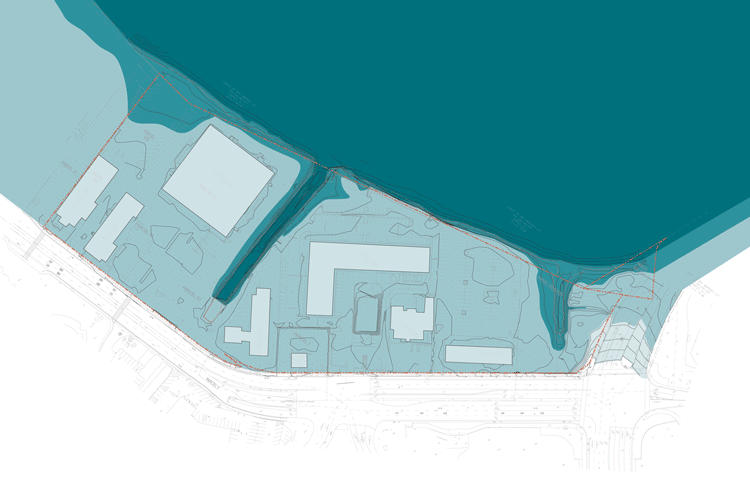
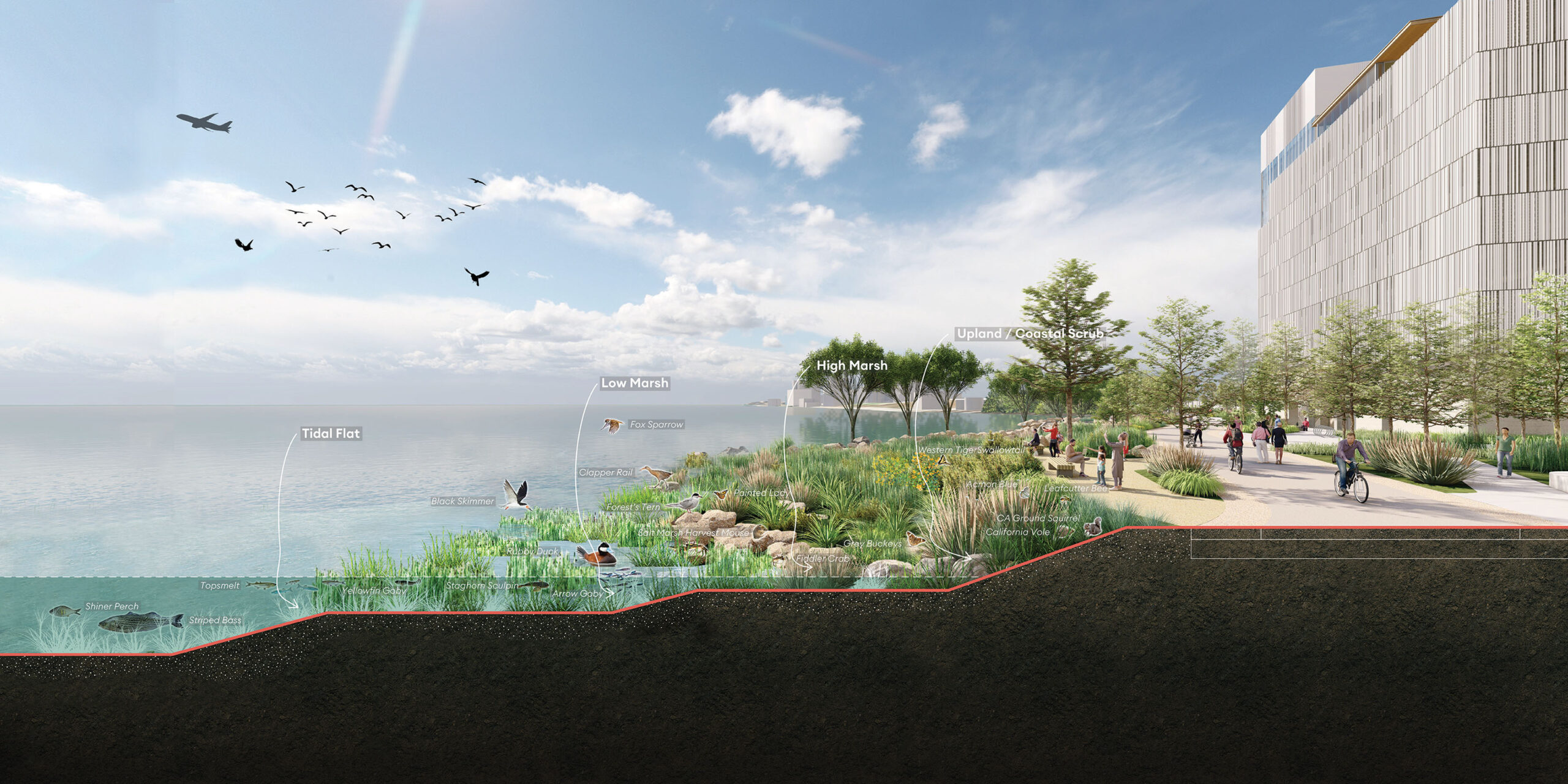
Landscape-Integrated Sea Level Rise Protection: 2070
