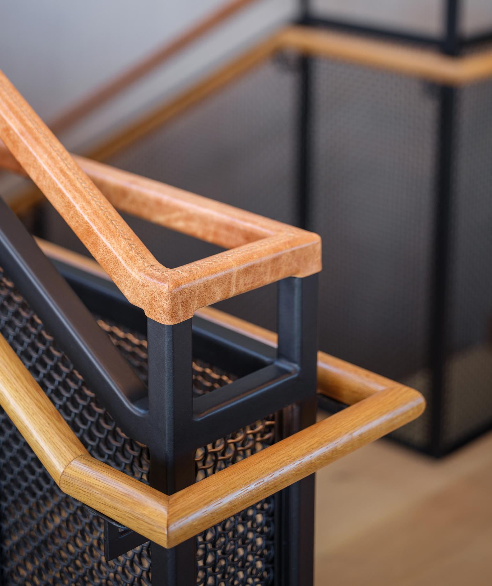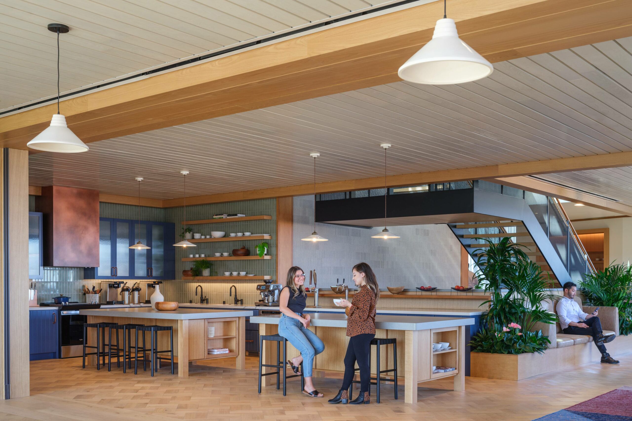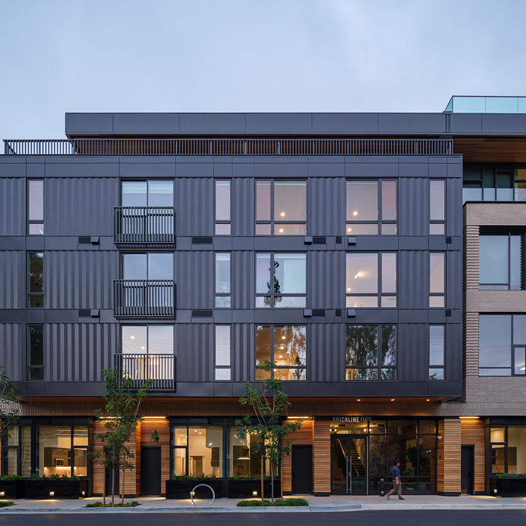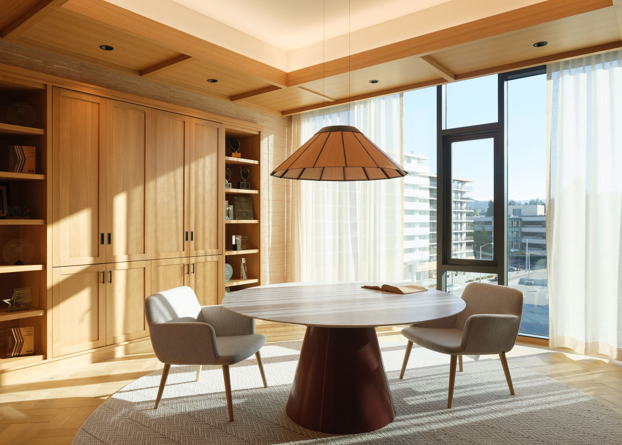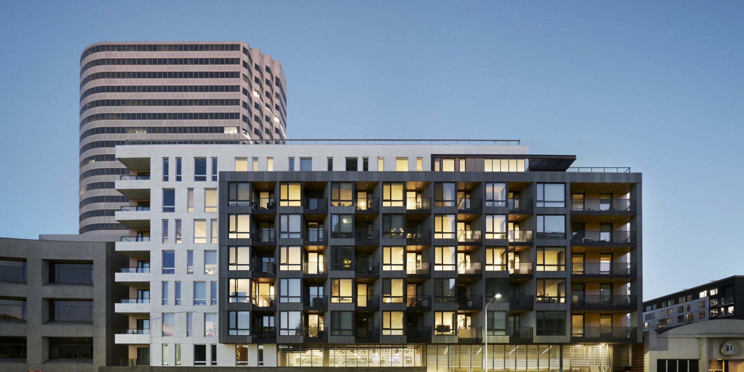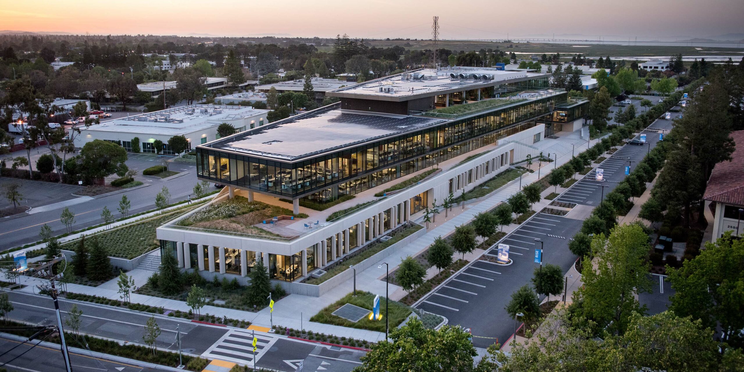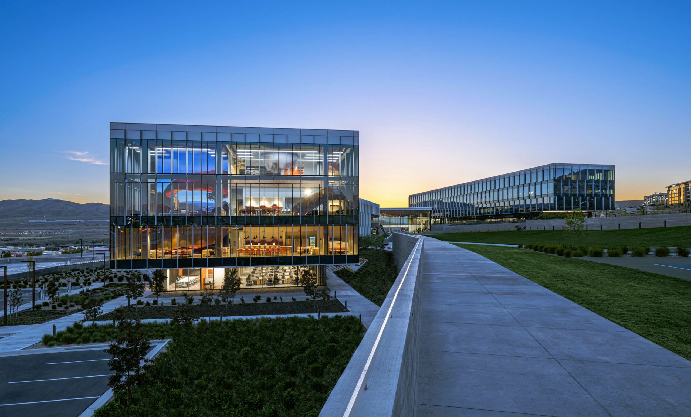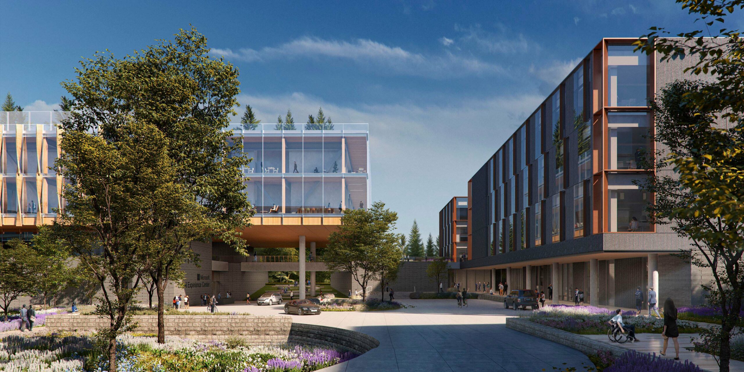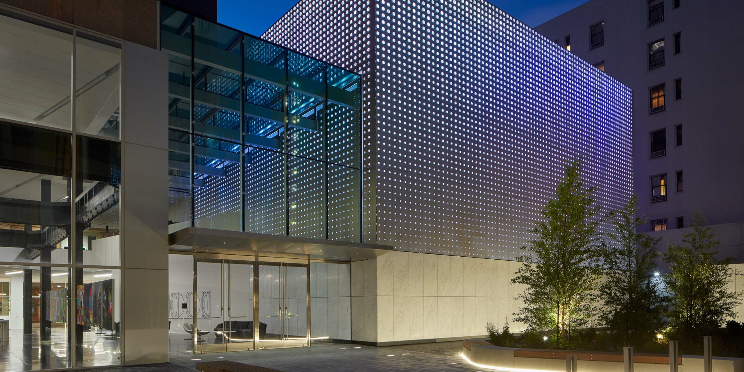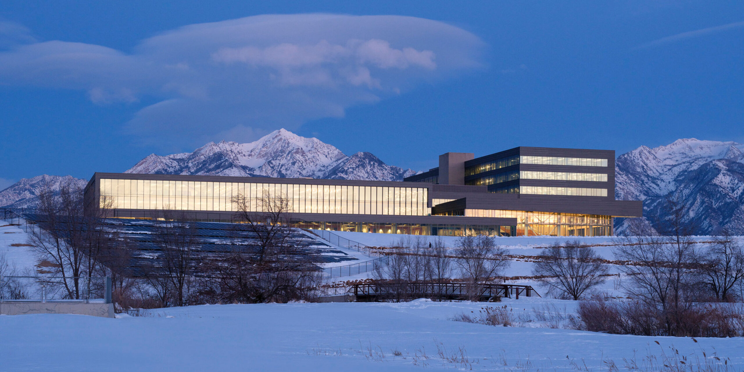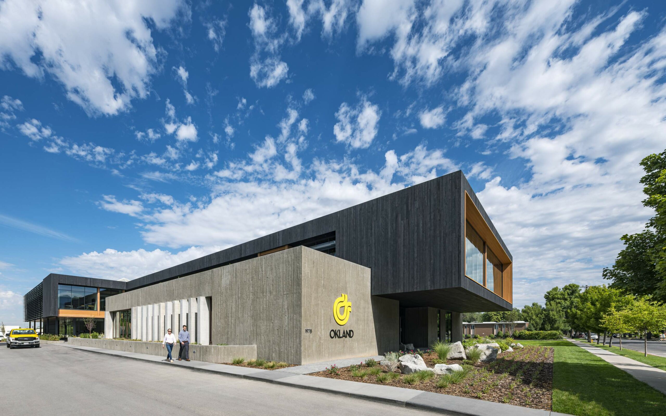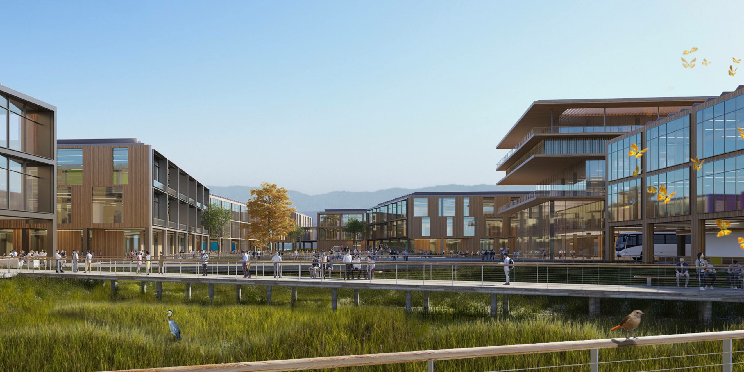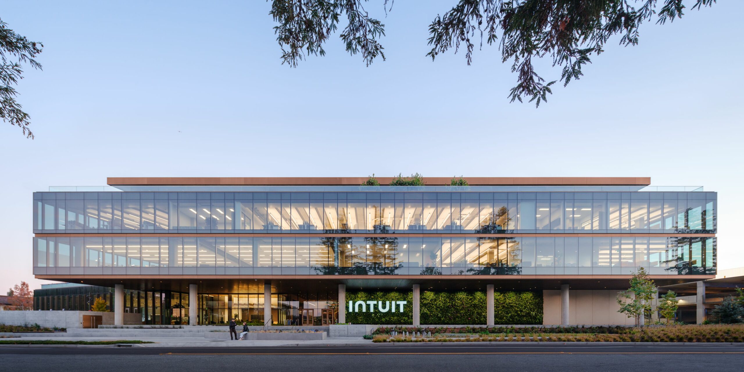Brickline Mixed-use housing, offices, retail offers antidote to anytown architecture
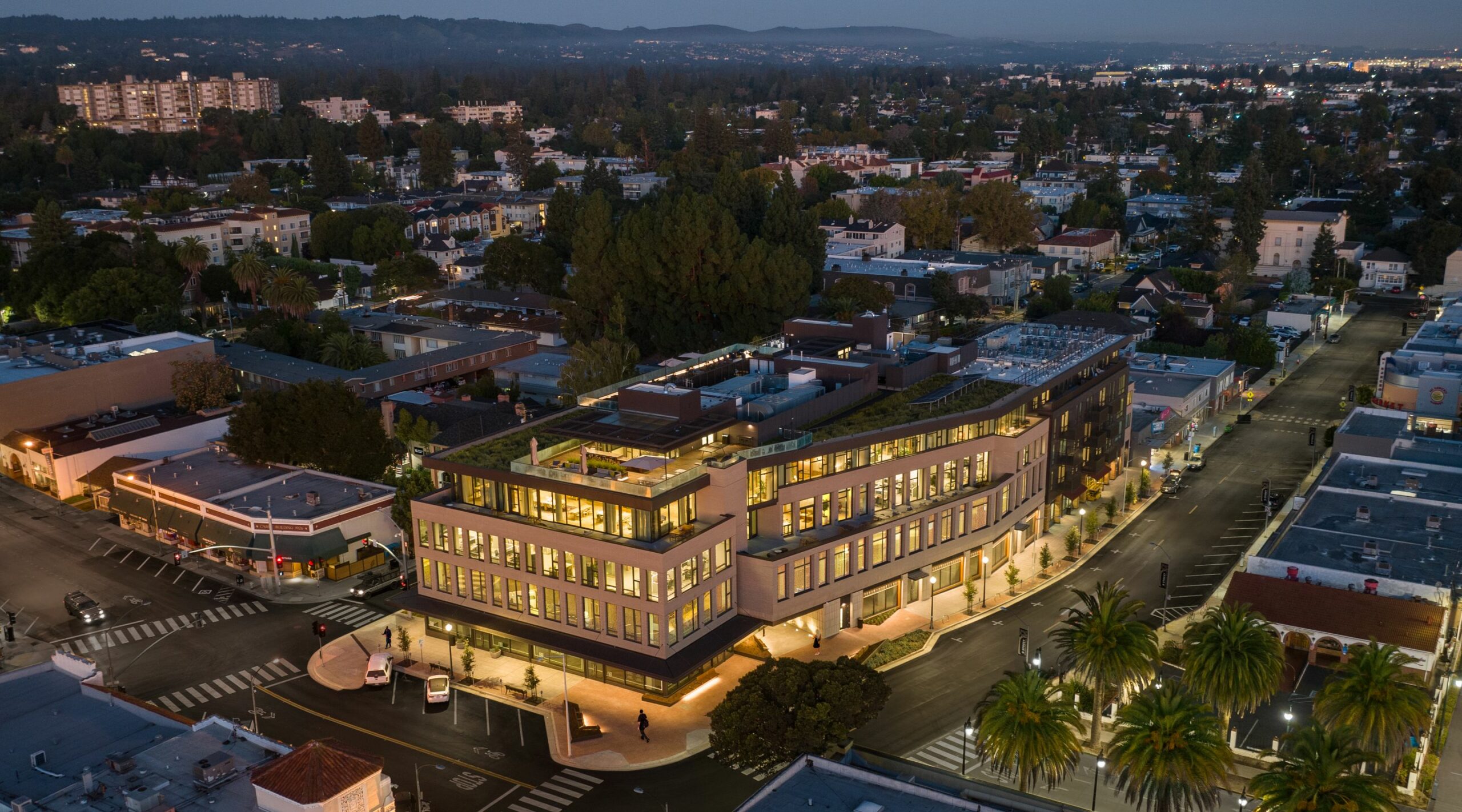
- Client Prometheus Real Estate Group
- Location San Mateo, CA
-
Size
Office: 58,800 sq ft
Retail: 23,300 sq ft
Parking: 283 spaces - Completion 2023
- Program Mixed use, housing, office, retail
- Sustainability LEED Gold
- Delivery Negotiated GMP
- Photographer Jason O’Rear
-
Unit Mix
Studios: 30
1-Bed: 34
Total: 64 -
Awards
Gold Nugget Award, Grand Award for Best Infill Site Plan Solution (2024)
Gold Nugget Award, Award of Merit for Best Mixed Use (2024)
Gold Nugget Award, Mixed Use Community (2024)
Architect’s Newspaper Editor’s Pick Best of Design, Residential—Mixed-Use (2024)
Just steps from a regional transit hub and a thriving downtown, Brickline embraces the growing trend of city dwellers migrating to urban villages just outside of major cities. With easy connections and abundant lifestyle options, walkable suburbs are becoming the ideal for many. However, as mixed-use, transit-oriented developments proliferate, they often face criticism for lacking identity. Brickline offers an antidote to “anytown architecture.” Through materiality and site specific design, Brickline—which includes housing, offices, and retail—feels authentic to the City of San Mateo, with its walkable streets, distinct storefronts, ample open space, and blend of historic and modern architecture.
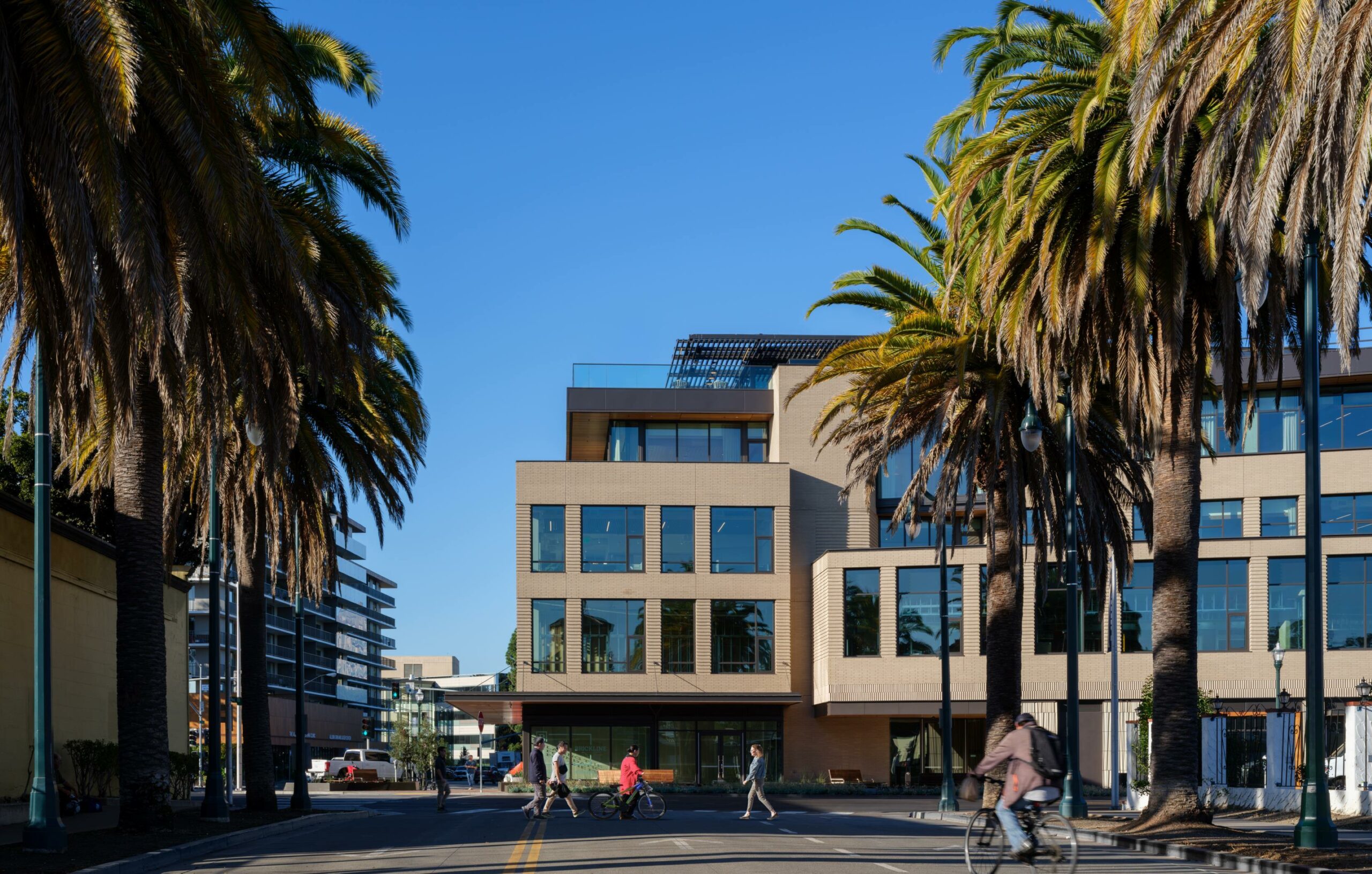
A vision for community
Paying homage to San Mateo’s distinct sense of place and strong community was important to Prometheus Real Estate Group, a family-owned company dedicated to creating homes and neighborhoods that feel authentic and foster a sense of belonging. The company—which recently opened its new headquarters onsite—was founded upon the vision to transform apartment living by attending to every inch of detail, from site selection to interiors. This culture of excellence has enabled Prometheus to give back their time and, on average, over thirty percent of their cash flow (through their foundation, the Helen Diller Foundation) to support positive change, locally and beyond.
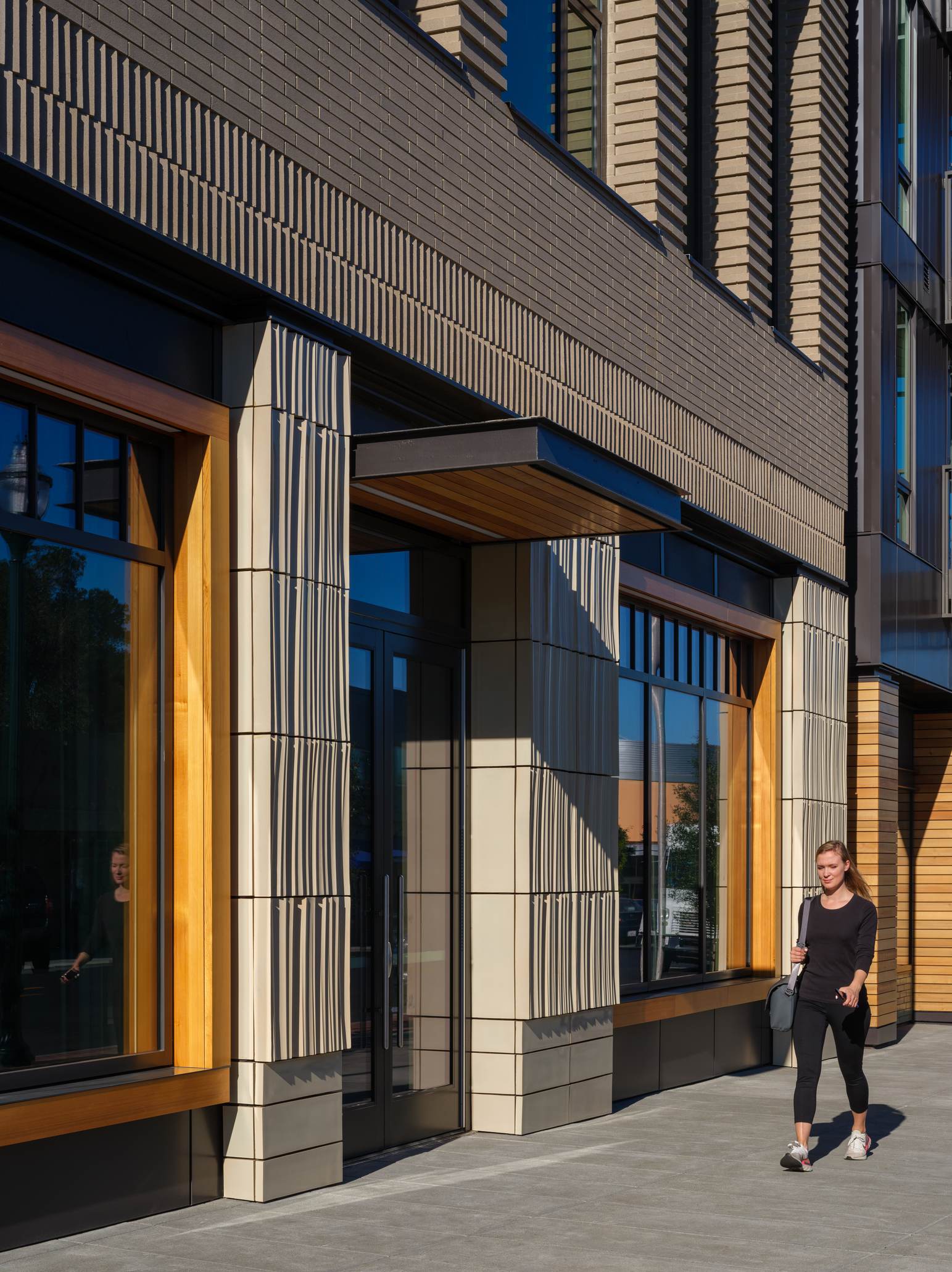
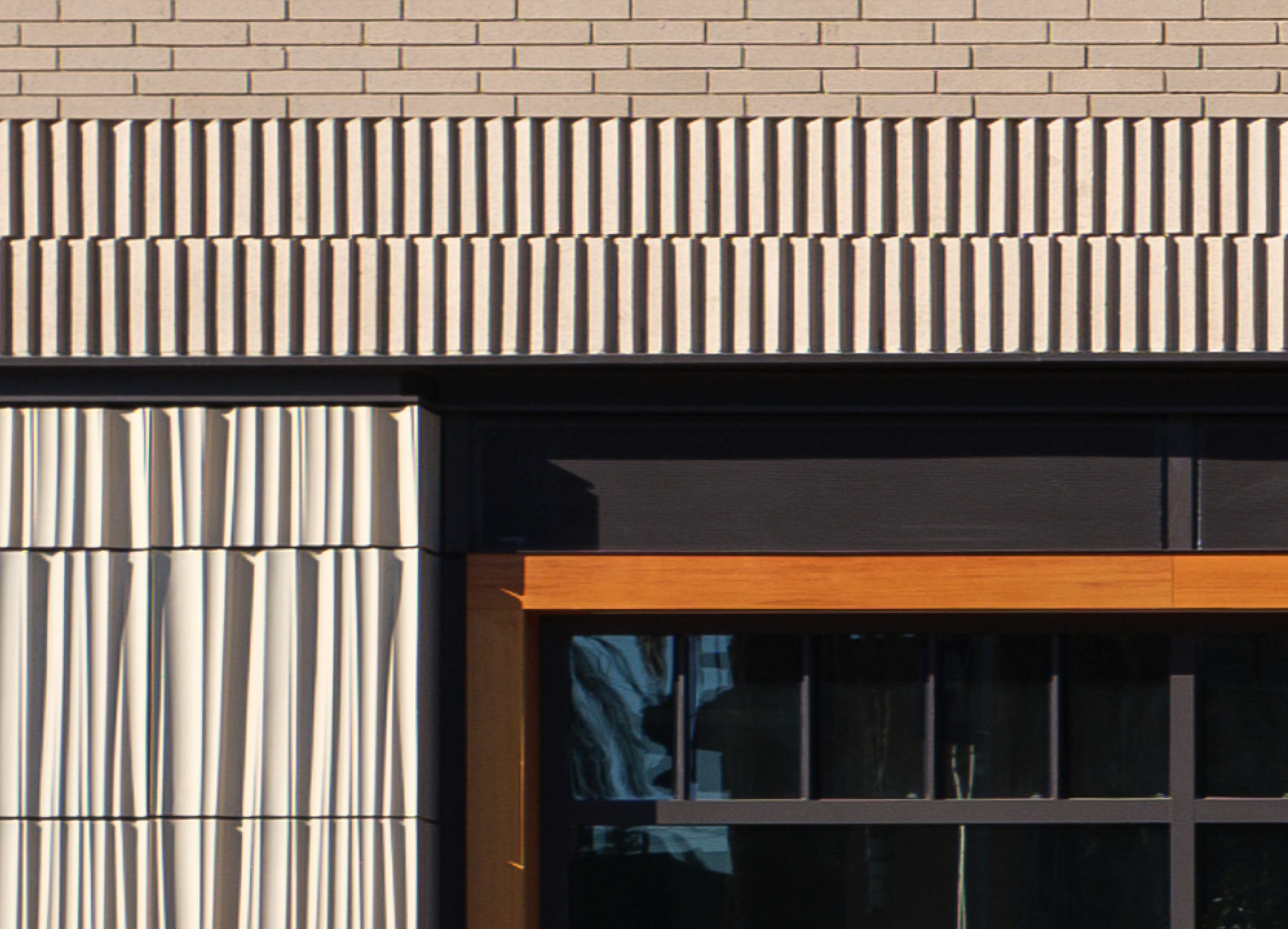
Massing and materiality
Spanning a city block, Brickline is thoughtfully organized into discrete sections to reduce its massing and harmonize with the streetscape. Brick, wood, and ribbed metal panels define the five-story residences, while cream-colored brick and punched windows distinguish the offices, echoing the scale and texture of neighboring brick and terracotta buildings. Fluted glazed terracotta panels, wood cladding, and a pronounced roof overhang add warmth and visual depth to the facades. Ground floor retail adds to the city’s offerings while activating the street. Ample terraces and a rooftop deck offer views of San Mateo Station and the Santa Cruz Mountains and beckon people outside.
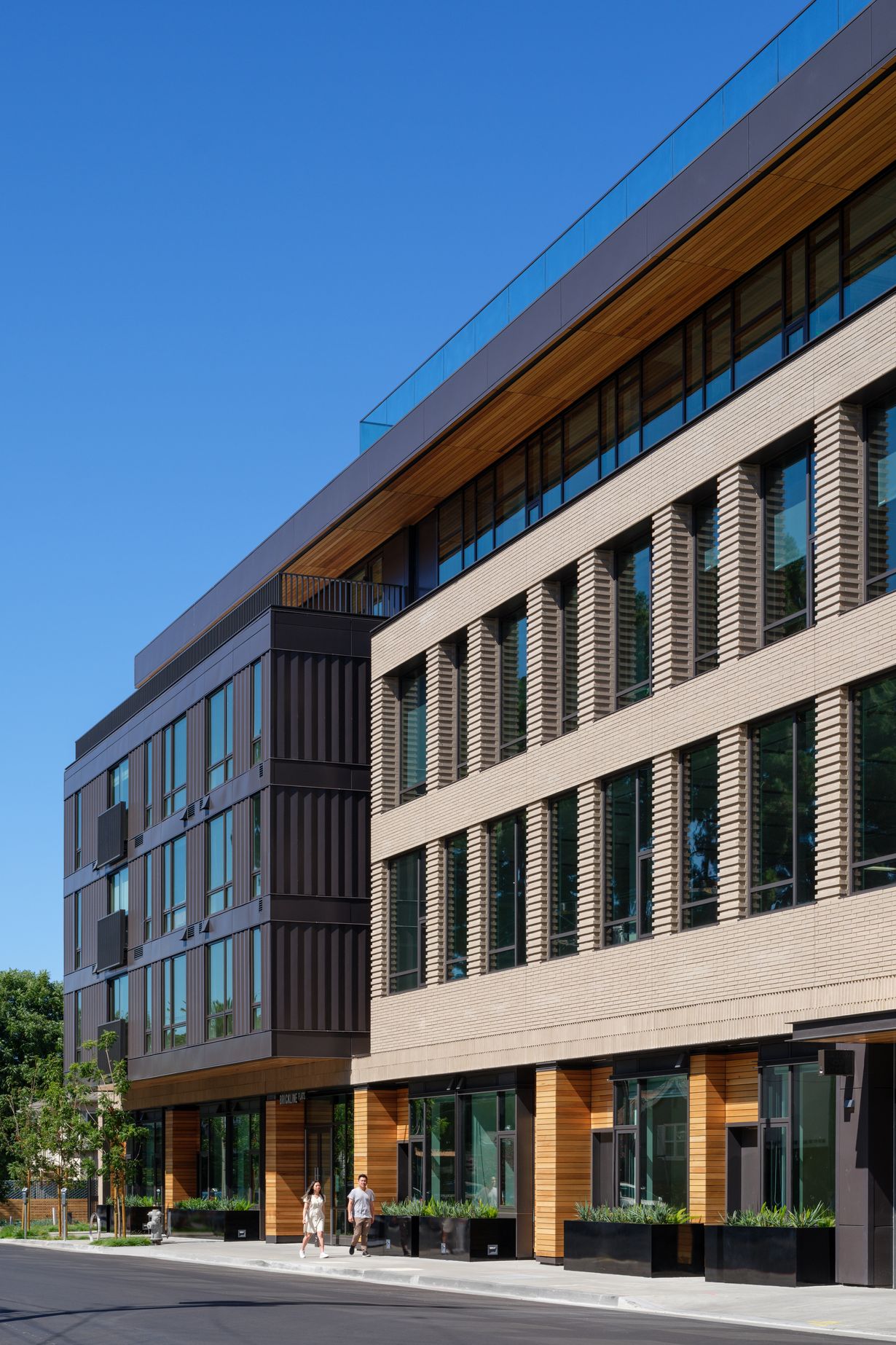
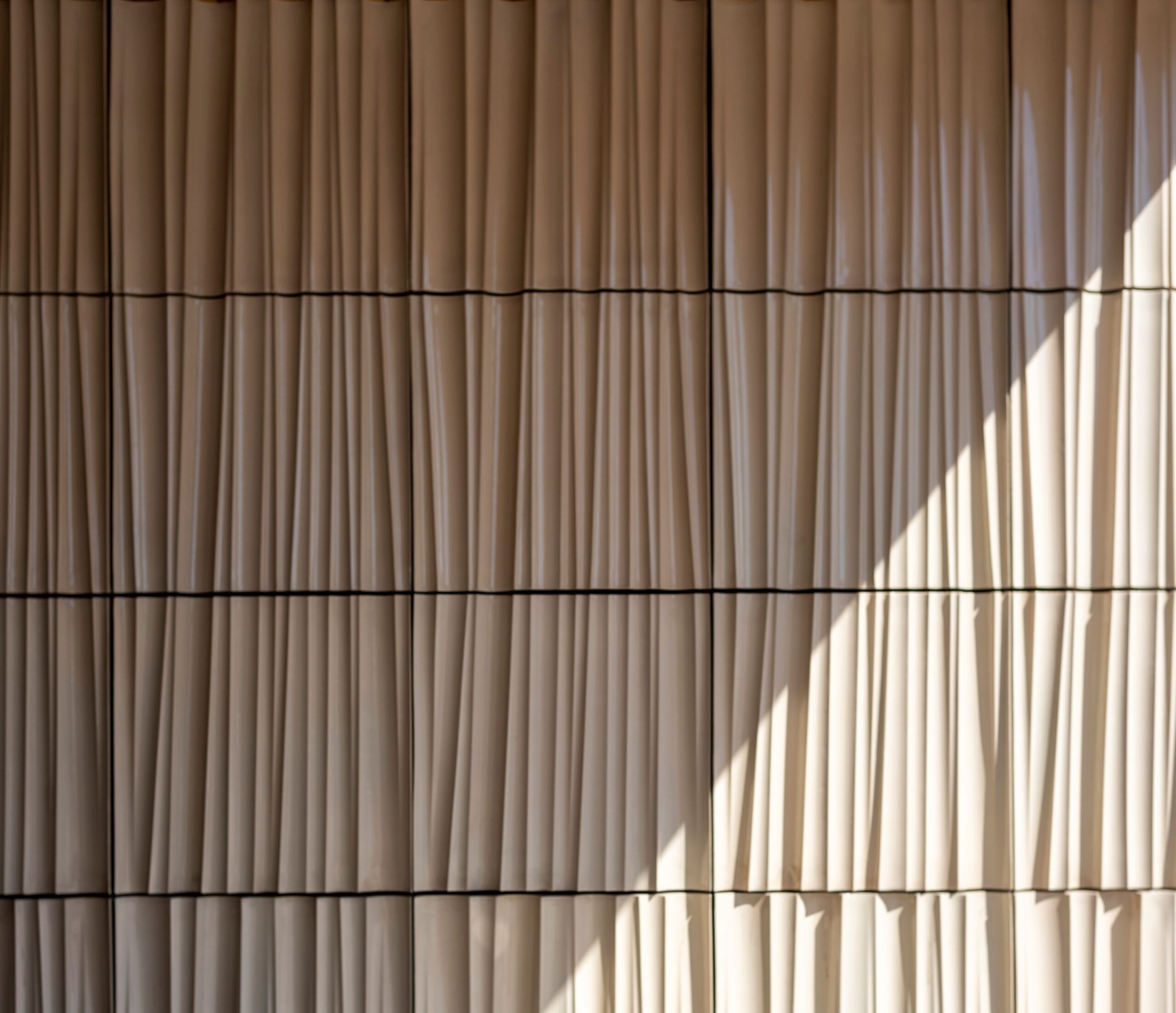
Brickline Flats
Residents enter Brickline Flats from a quiet, tree-lined street adjacent to other homes. Transparent and light-filled, the residential lobby evokes a traditional craftsman with warm wood tones, built-in bookcases, seating nooks, and a central stair. Thoughtful touches like brass pendants, canvas bench cushions, and a custom wall graphic inspired by William Morris’ Marigold pattern create a welcoming, homey feel.
The studios and one-bedroom apartments surround a second-floor courtyard featuring lounge seating, fire pits, and mountain views. Floor-to-ceiling windows flood the units with natural light and sweeping vistas, enhancing the warm, natural materials and playful color palette. A rooftop deck, garden, and fully equipped chef’s kitchen encourage residents to “connect with others in a neighbor way,” a core tenet of Prometheus’ company culture.
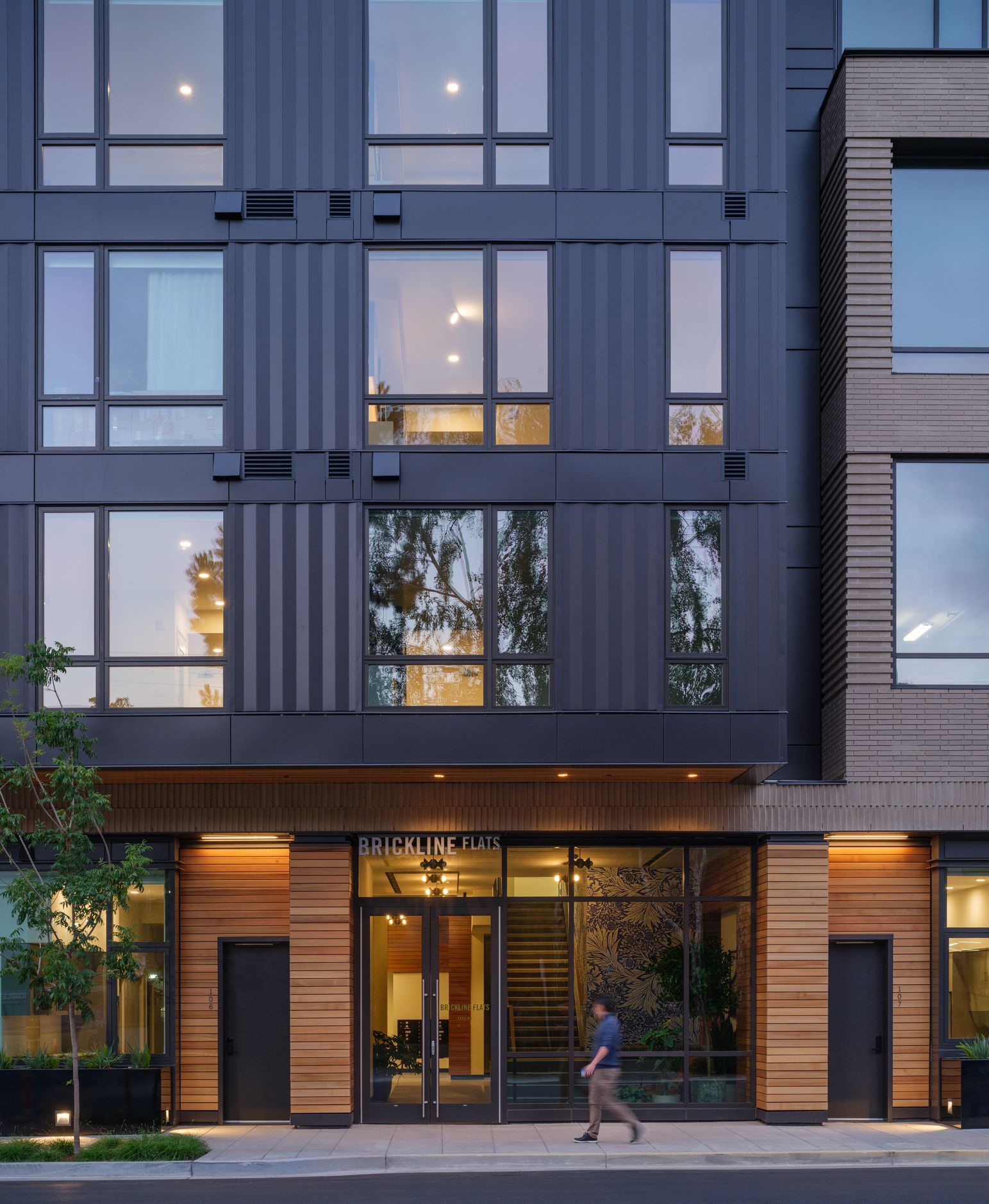
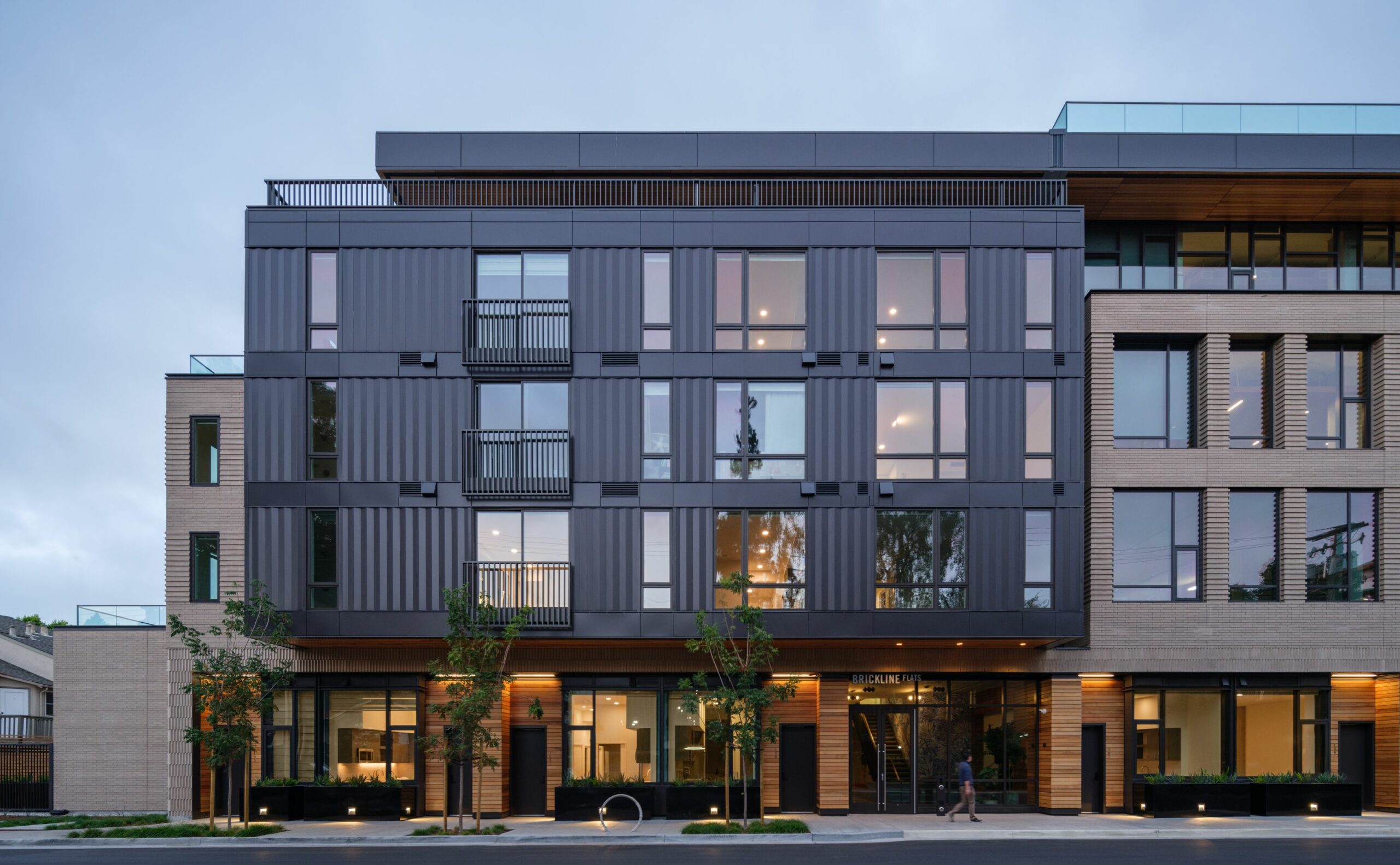
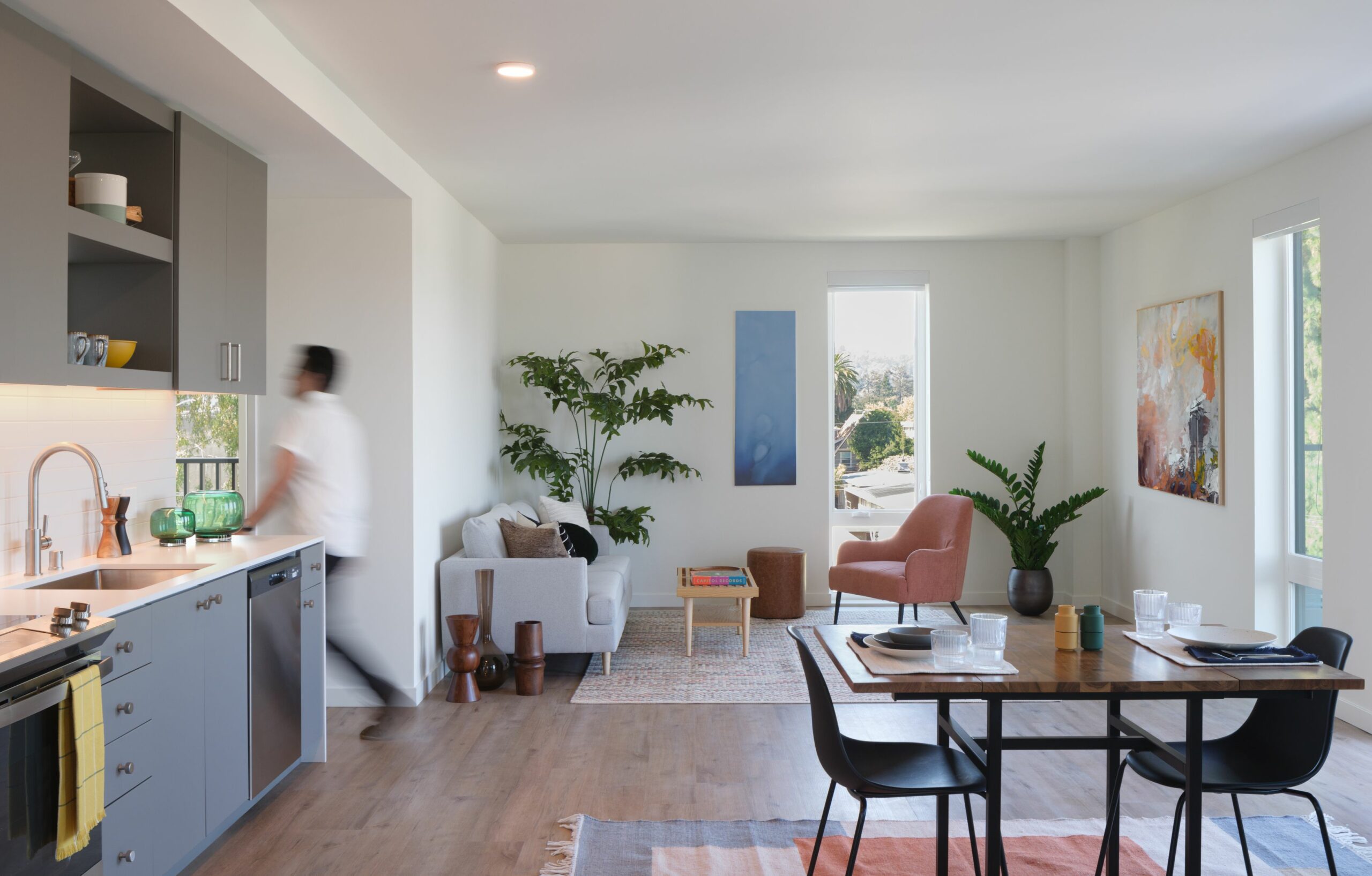
Prometheus HQ
The interior design of Prometheus’ new workplace was similarly bent toward making people feel at home—in fact, every detail reflects a process more common in the planning and design of a custom residential project. Inspired by California’s iconic residential modernism, this workplace is characterized by openness, multifunctionality, indoor/outdoor flows, and views to nature.
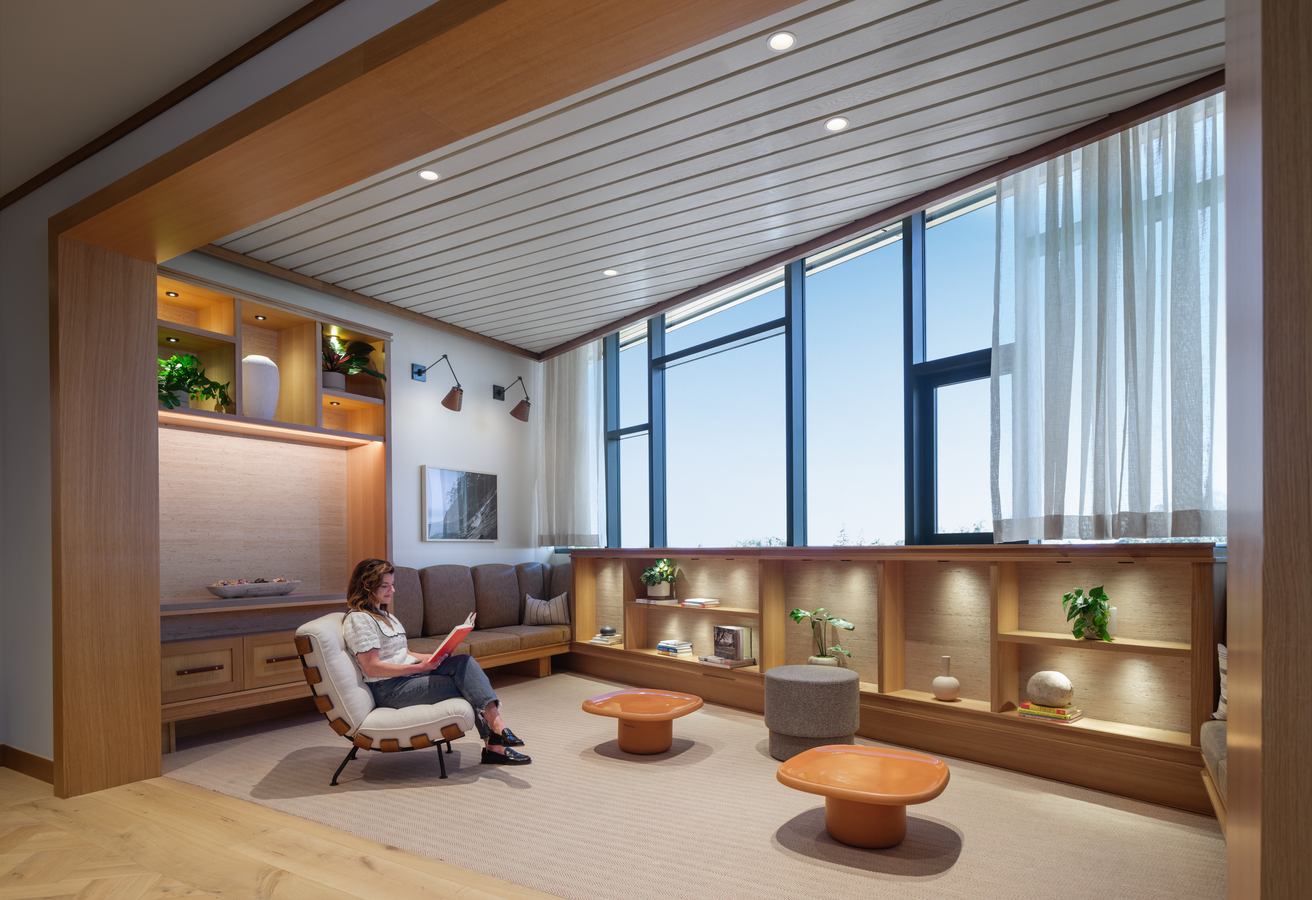
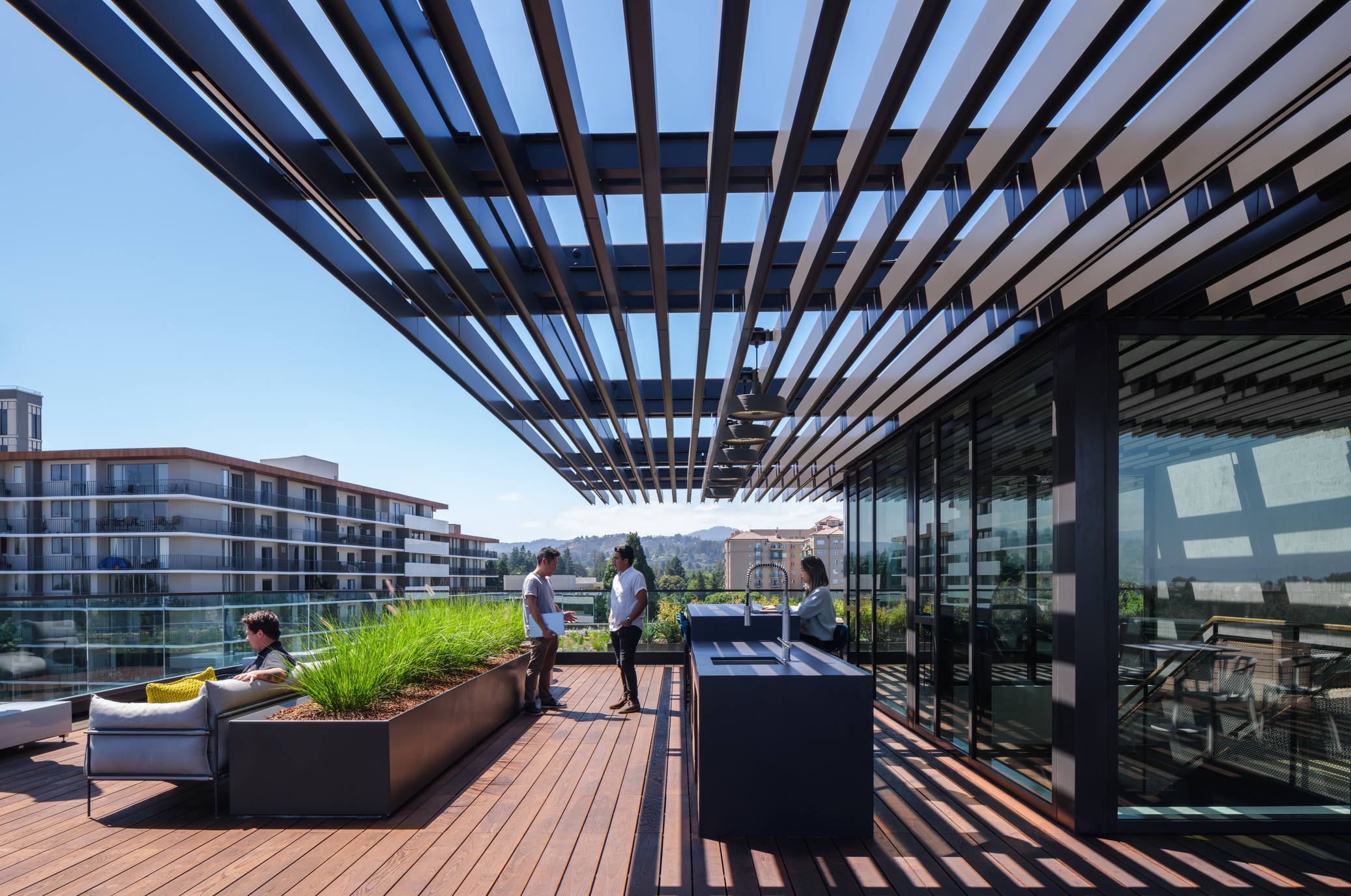
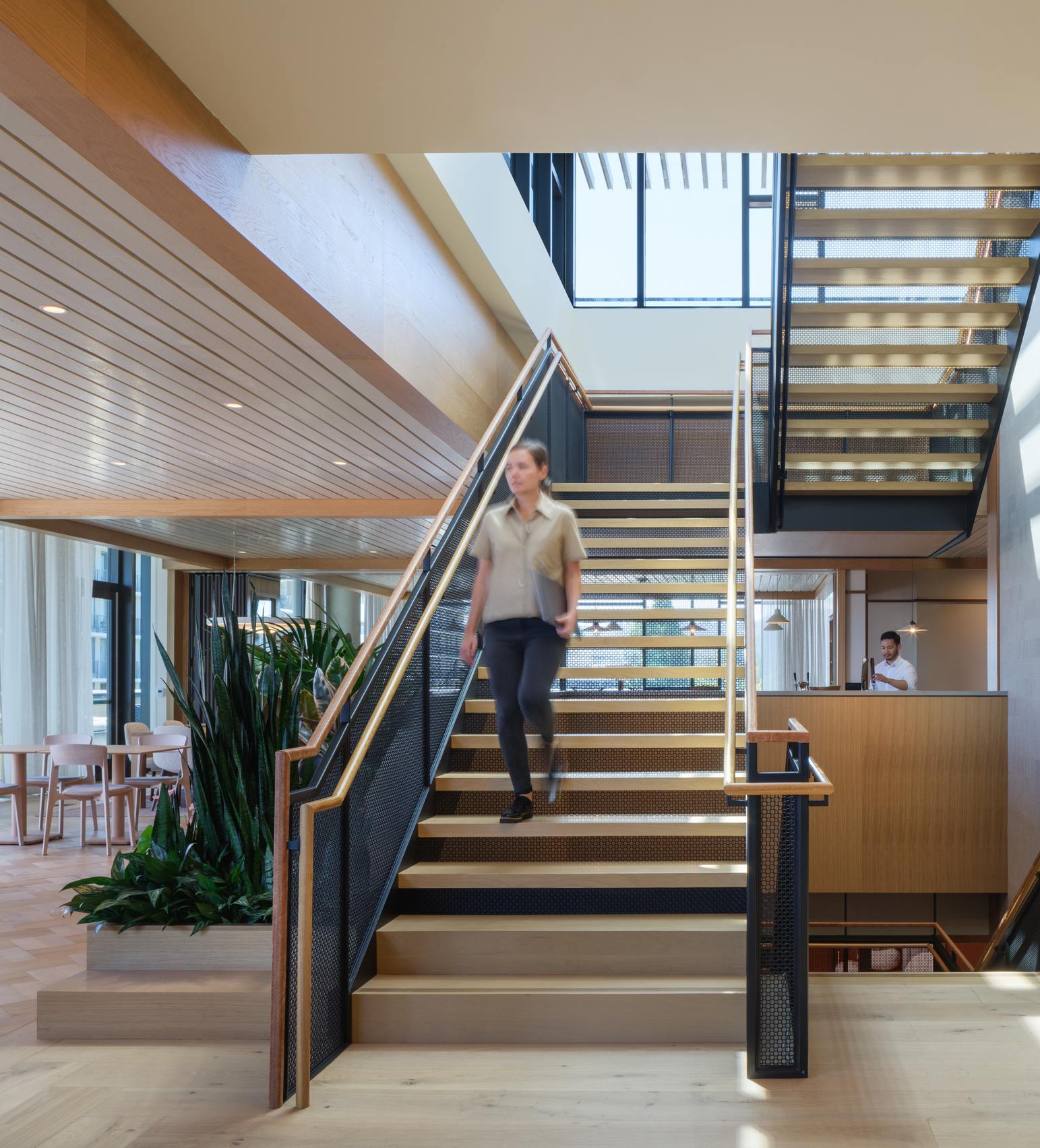
Set back from the bustling street, an intimate terracotta-clad portal leads to a formal lobby where an elevator then takes people to a foyer, offering direct access to workspaces or communal areas. Kitchens, conference rooms, and other meeting areas encircle a central stair, encouraging people to socialize and move about the building. Extending from the third floor to the roof, the stair, capped with a glass and louvered roof, draws natural light deep into the space, while patterned wool wall coverings add texture along this sunlit path. The stair connects to the rooftop, with ample seating and striking views.
No detail was spared; every textile, wood accent, metal, furnishing and fixture was hand-selected to offer the comfort and individuality of one’s own domain. Indeed, the custom white oak, hidden screens, leather accent panels, copper pulls, ceramic fixtures, and wool-lined walls create a lush, welcoming sense of being “home at work,” fitting for a company that uses residential real estate to advance the greater good.
