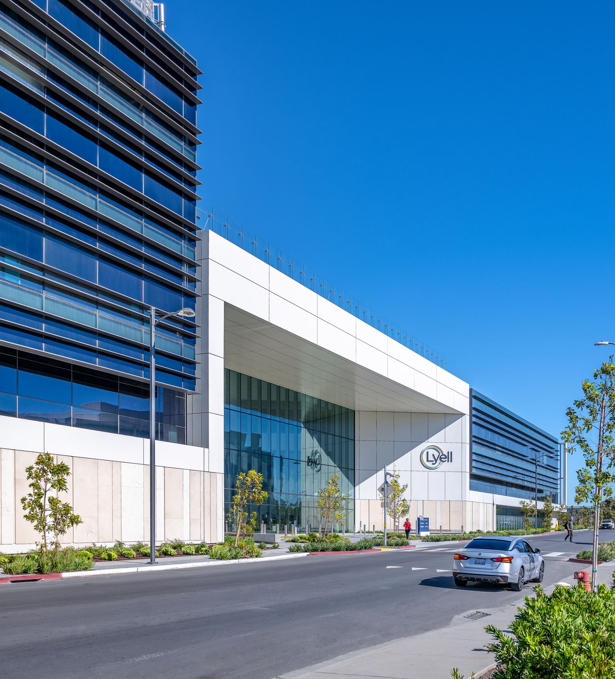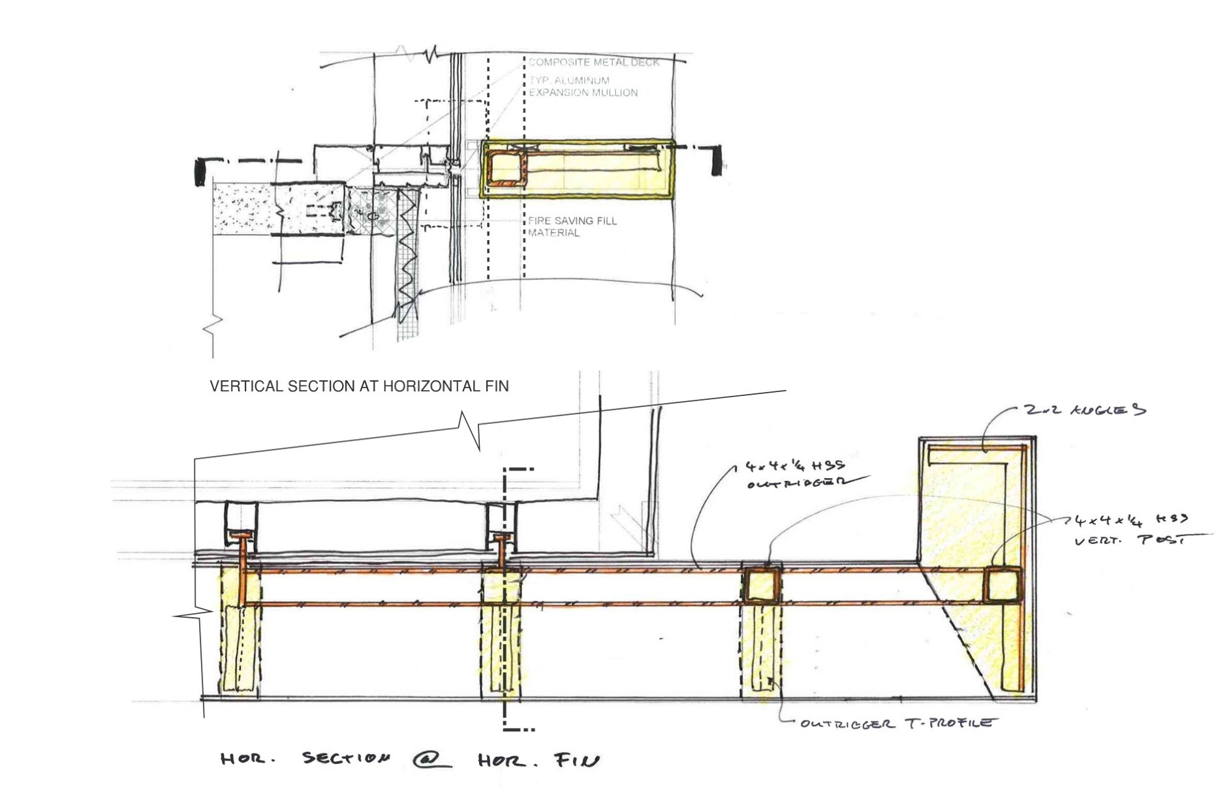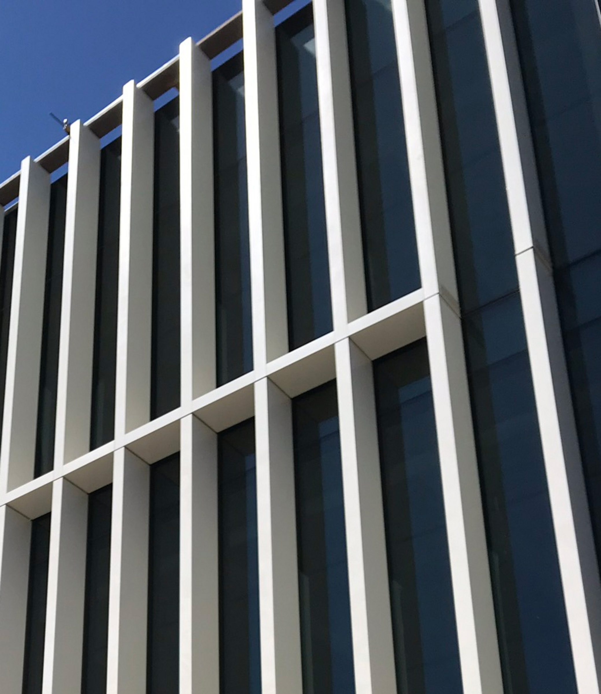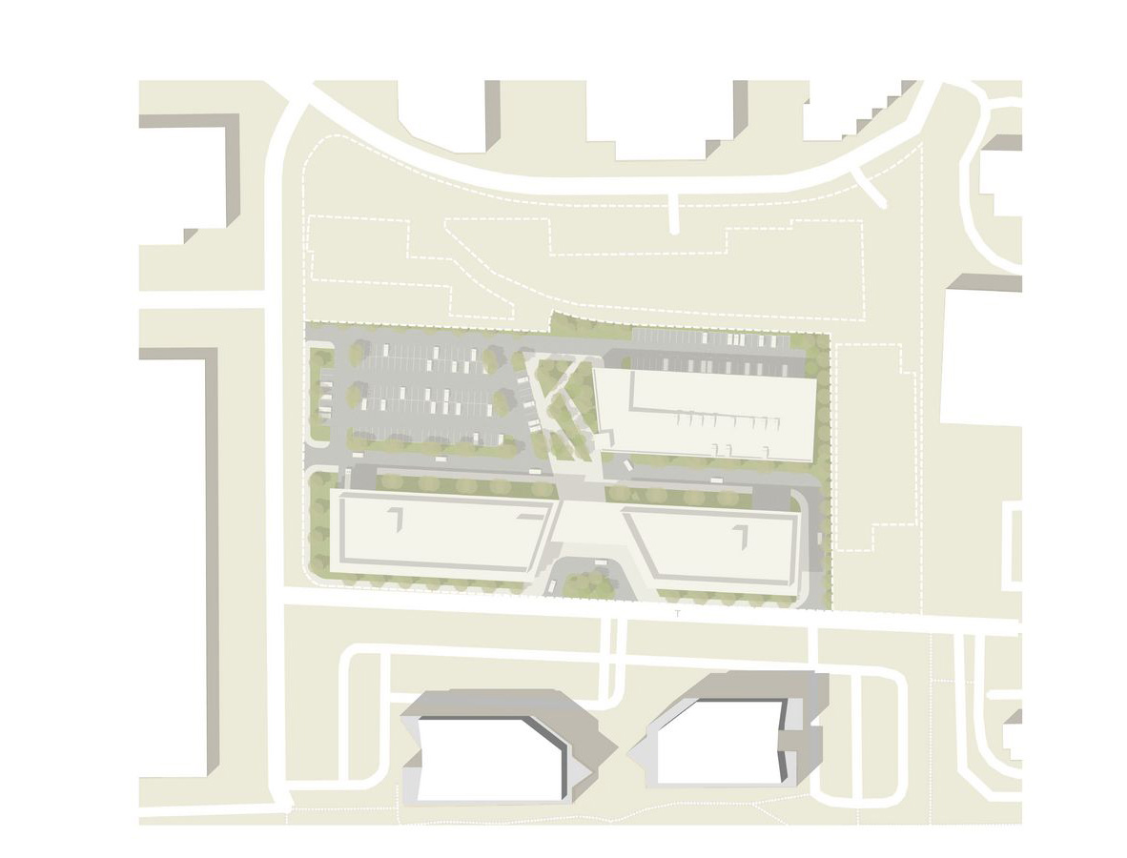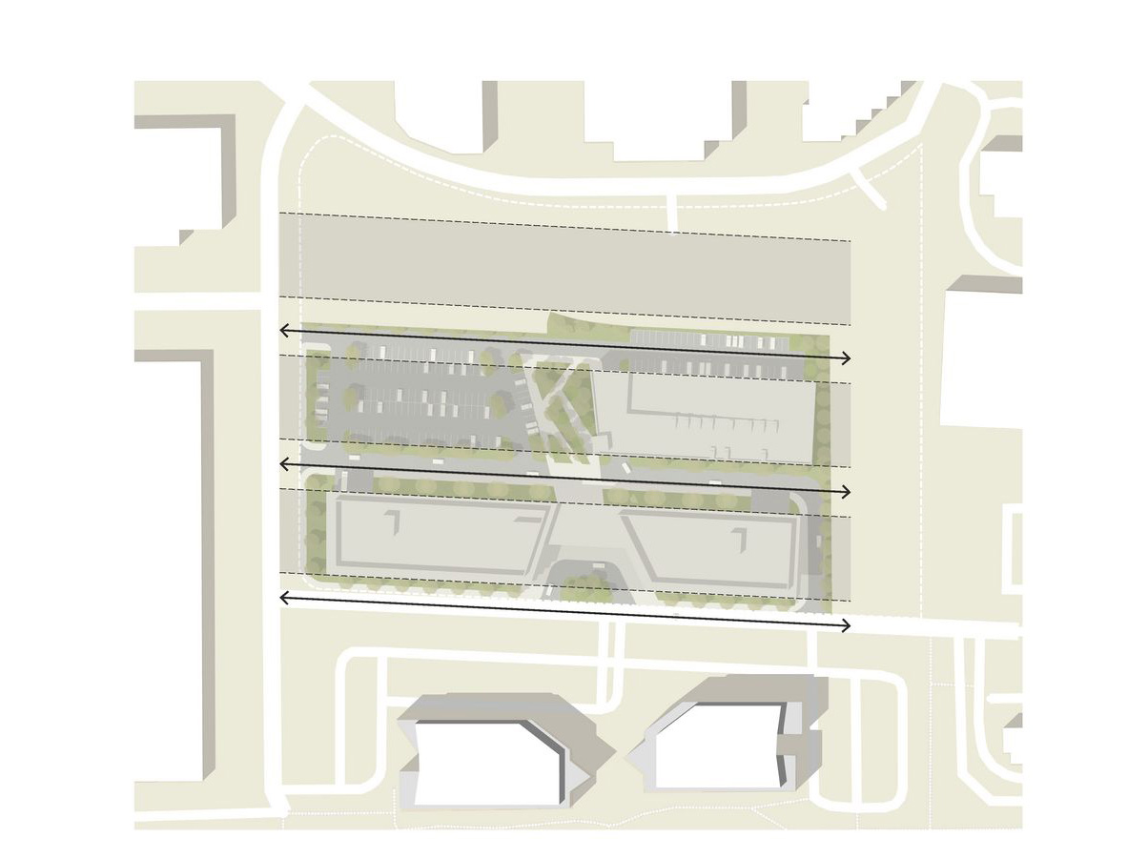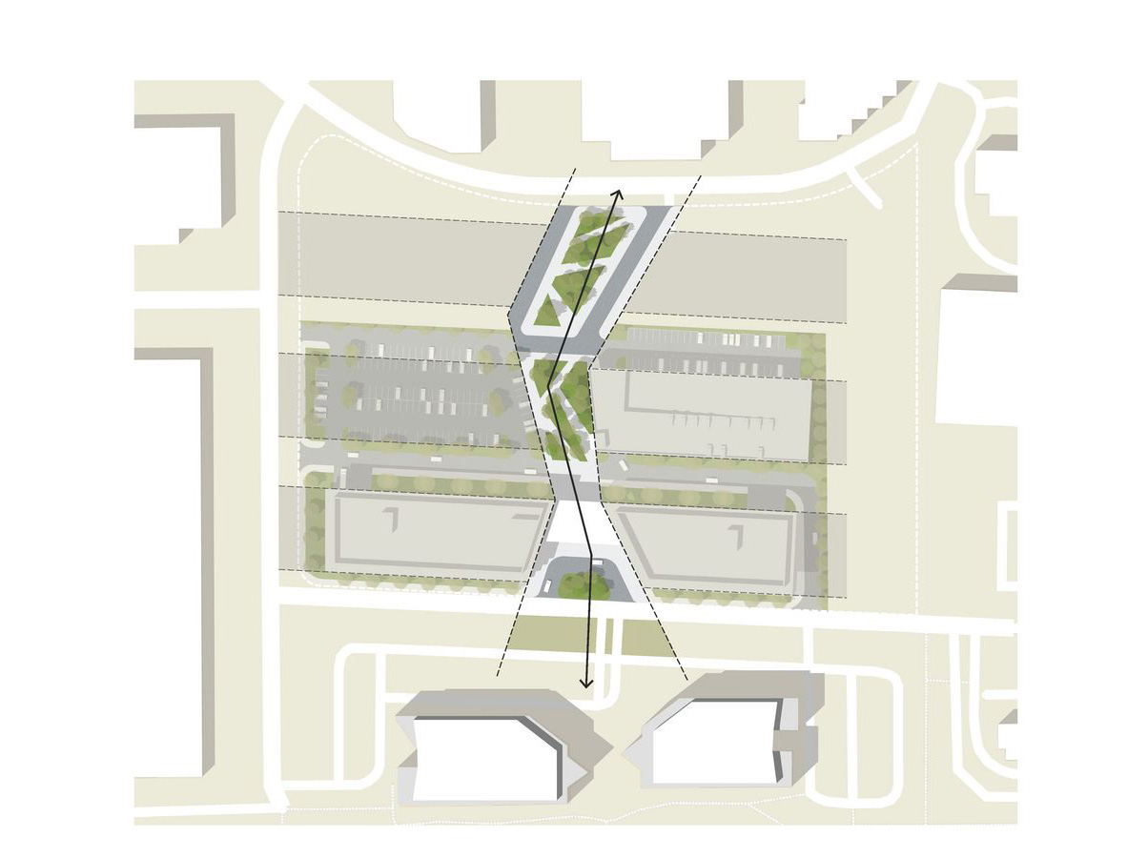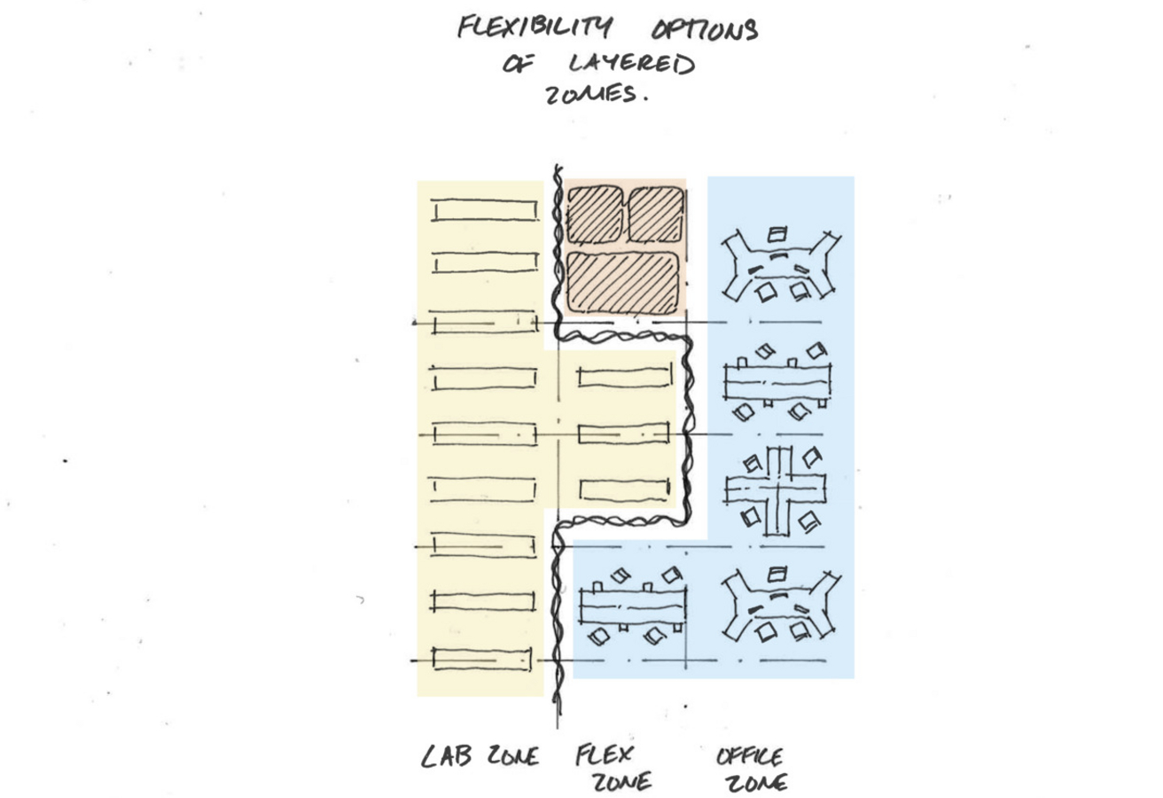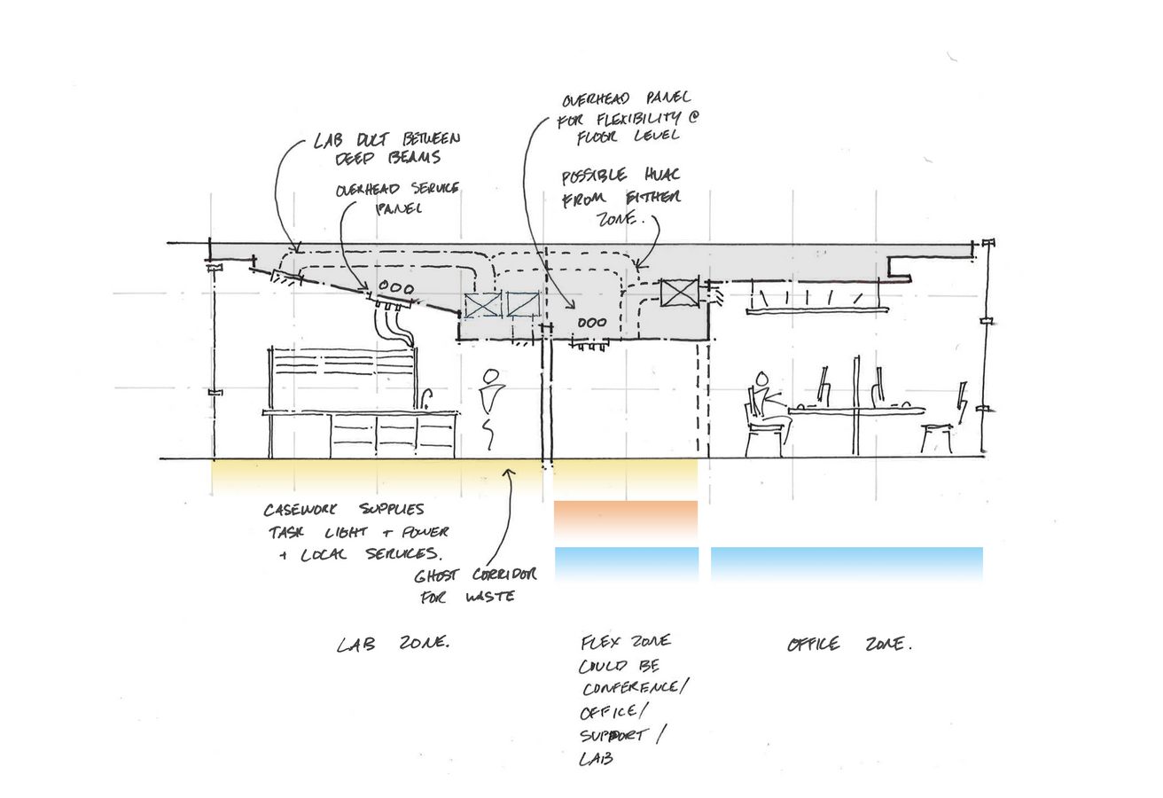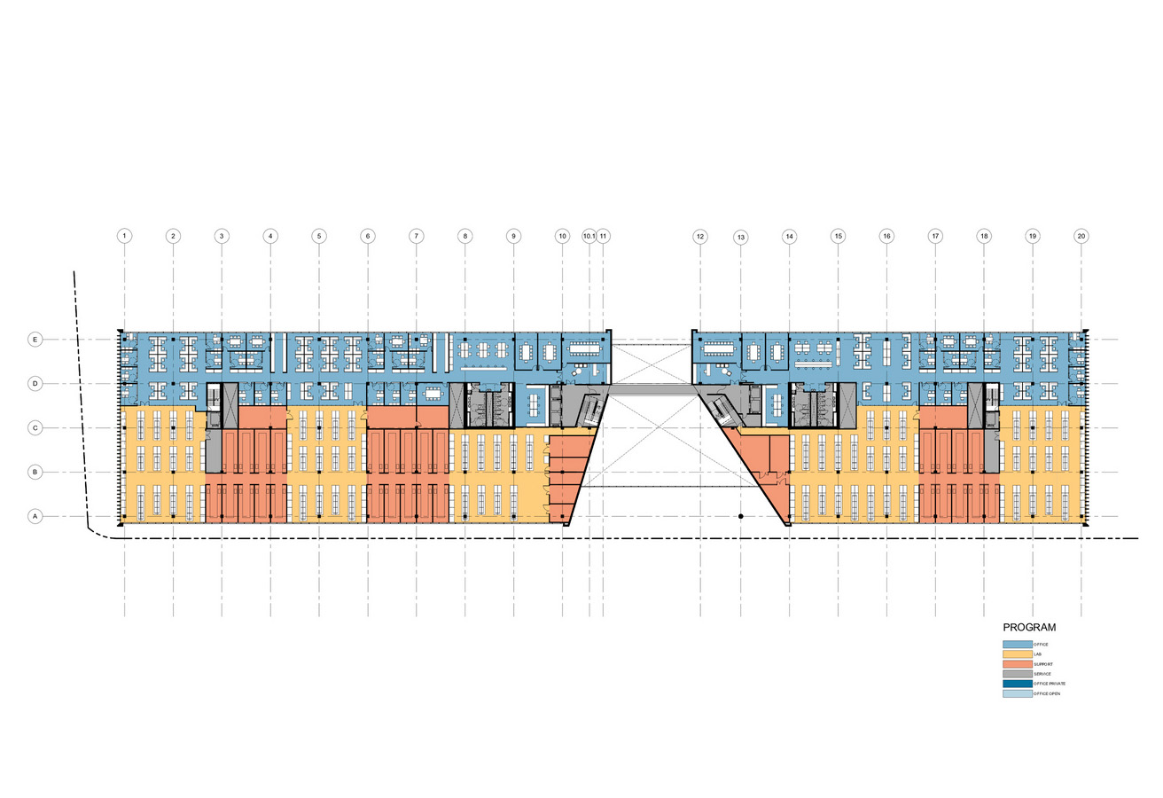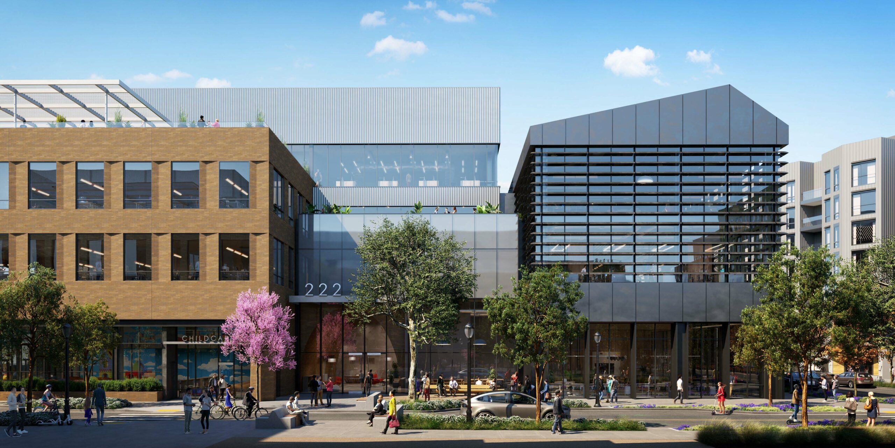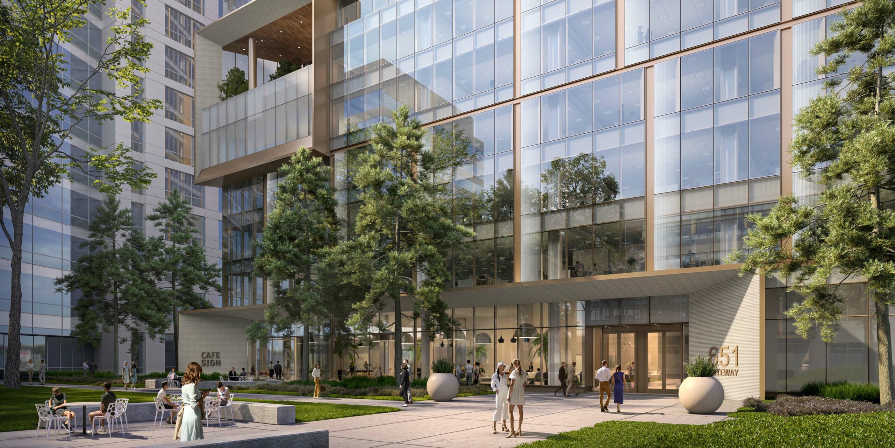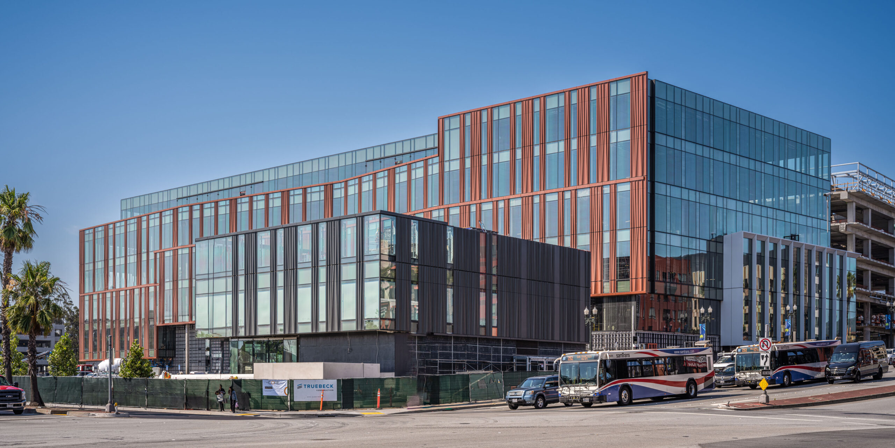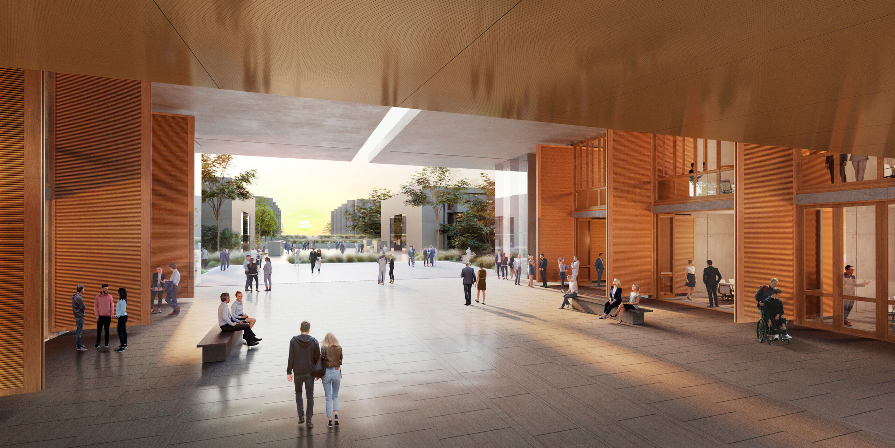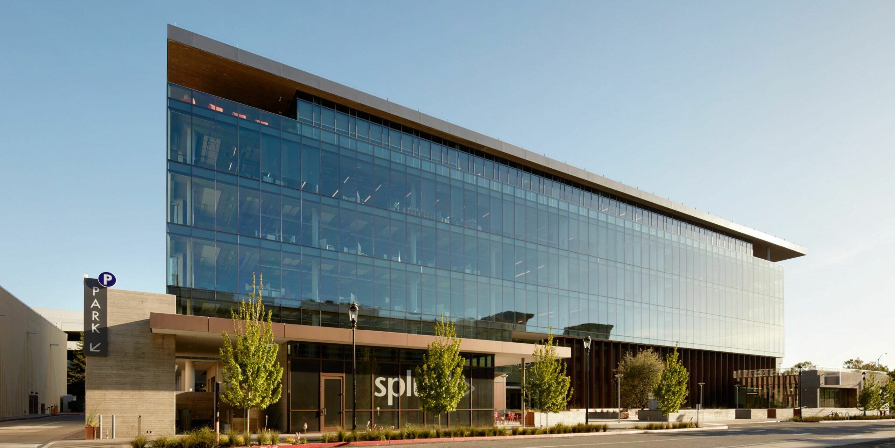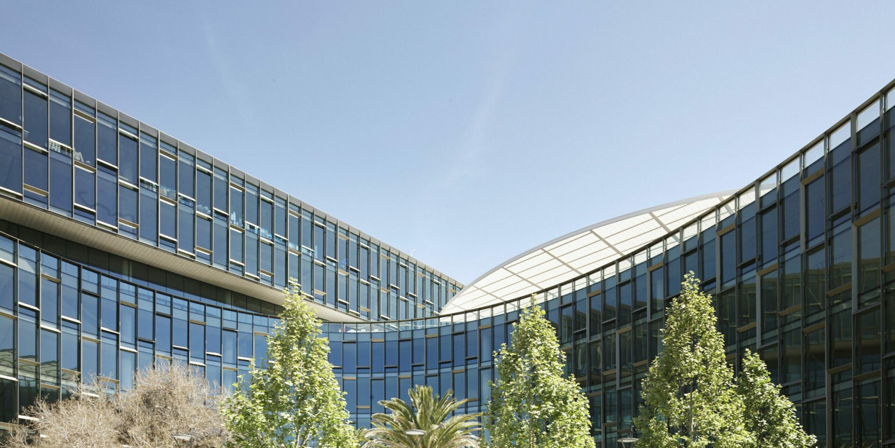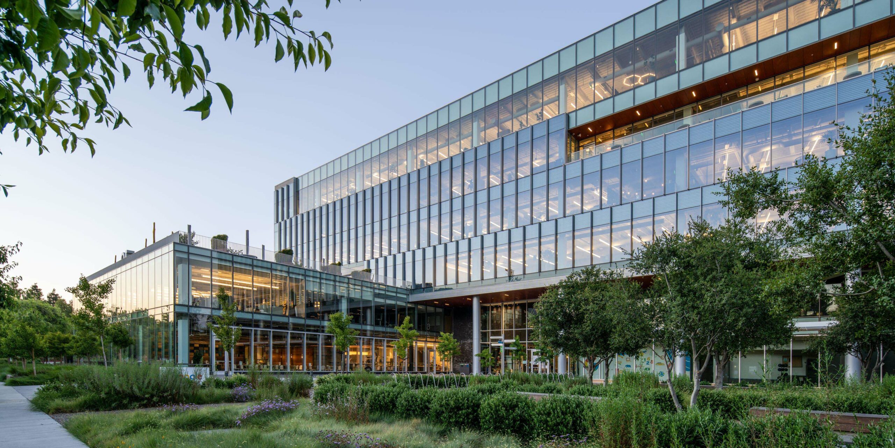Haskins Way Biotech Innovation hub energizes Bay Area shoreline
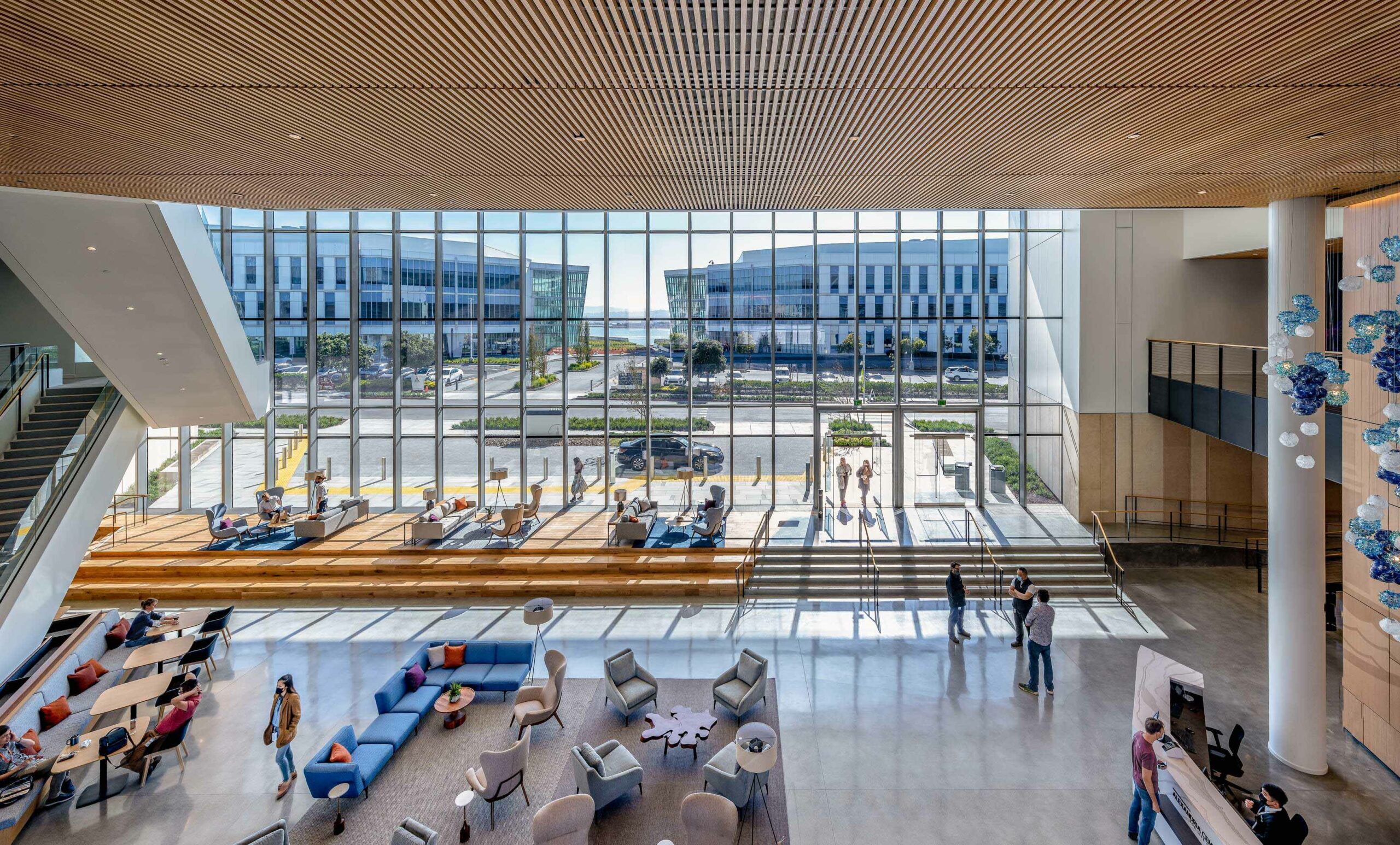
- Client Confidential
- Location South San Francisco, CA
-
Size
Phase 1: 320,000 sq ft
Phase 2: 280,000 sq ft
Amenities: 25,000 sq ft
Parking: 1327 Stalls - Completion 2021
- Program Master Plan, laboratories, offices, meeting and collaborative space, parking garage
- Sustainability Targeting LEED Gold
- Delivery Design-Bid-Build
-
Photographer
Marcus Edwards
Vittoria Zupicich
South San Francisco, the birthplace of biotechnology, is home to numerous leading biotech companies lining its shoreline. This updated campus builds on that legacy by repurposing two buildings and introducing new ones to form a dynamic environment for research and development. Phase 1 (featured here) introduces a state-of-the-art lab and office building, setting the stage for future expansion.
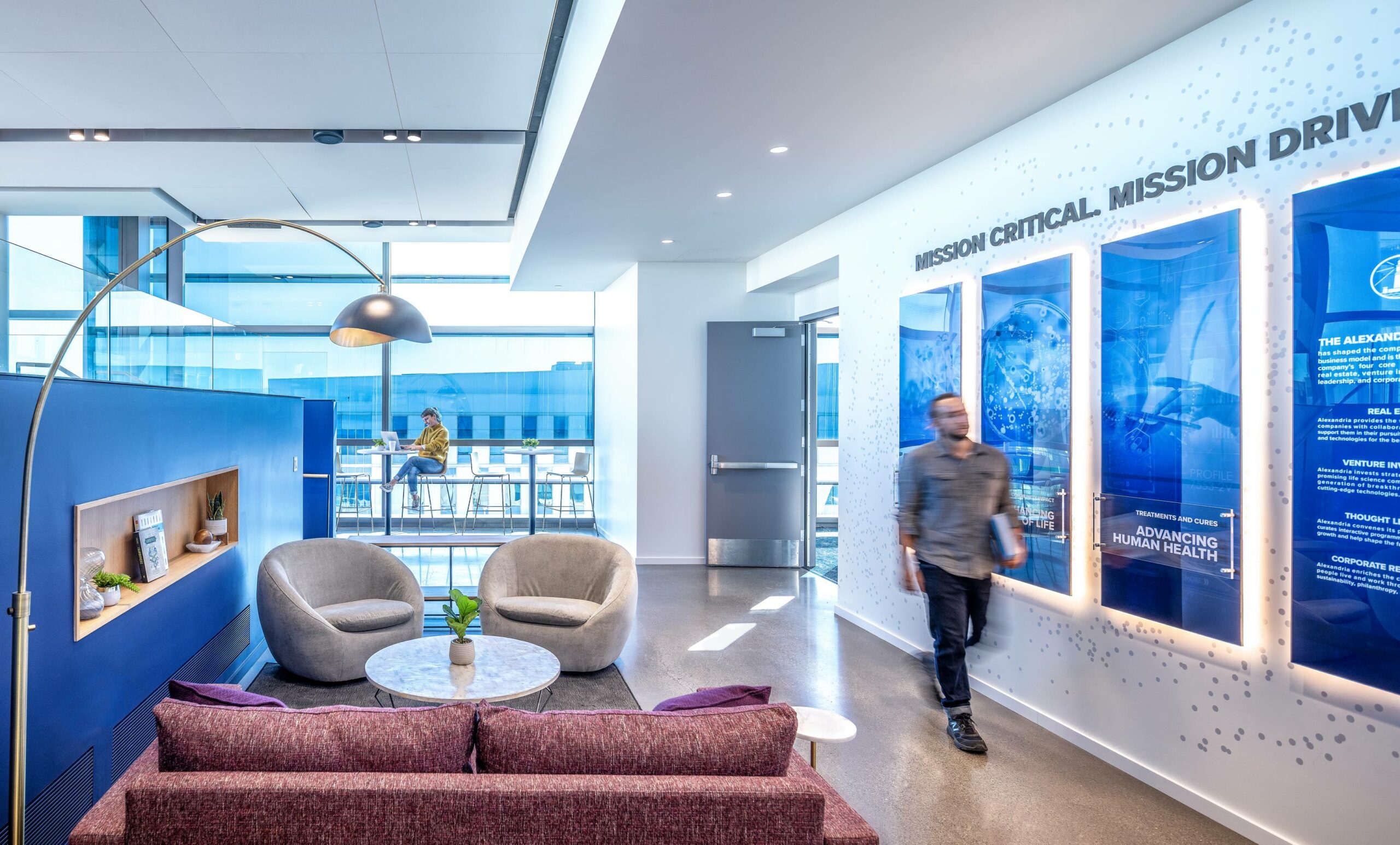
Connected to the Bay
Situated at the water’s edge, the campus frames picturesque views of the Bay, with a public plaza that connects directly to the San Francisco Bay Trail. This central spine, extending from South San Francisco’s main thoroughfare to the shoreline, strengthens the site’s connection to the water and anchors the development.
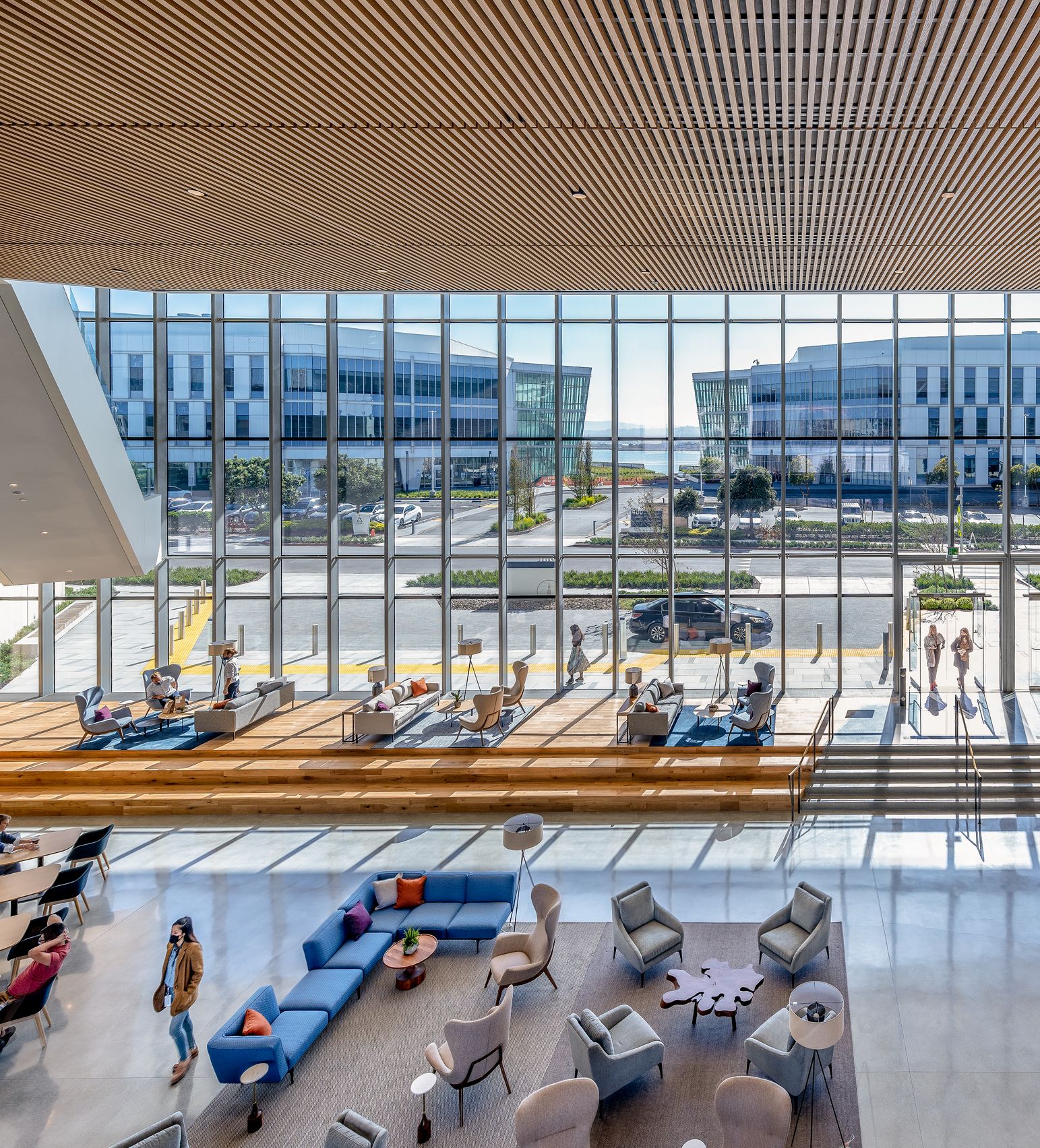
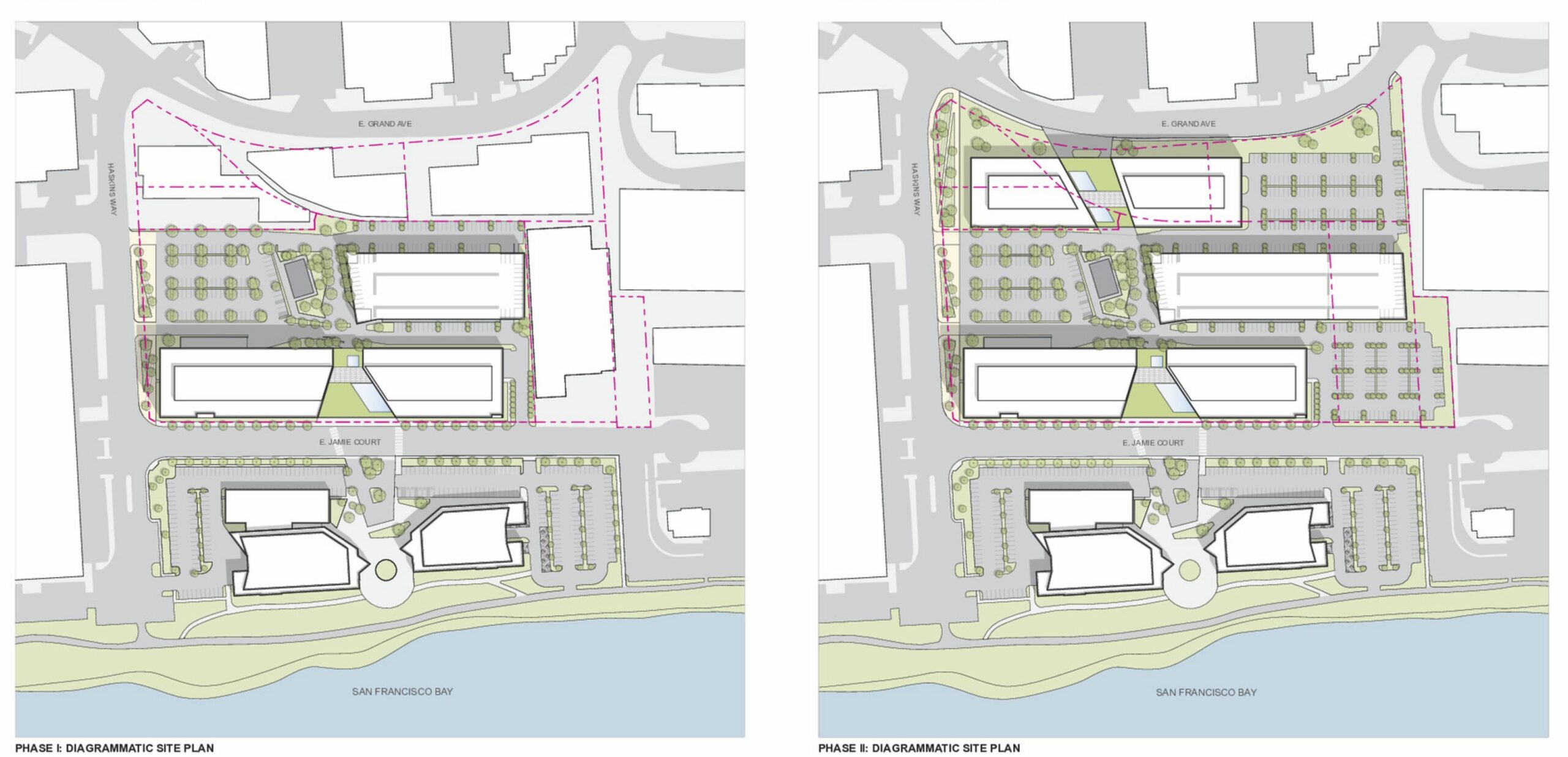
Attracting talent, activating the public realm
The campus is organized around a sequence of vibrant indoor/outdoor social spaces designed to attract biotech professionals while creating a sense of connectivity in a formerly isolated, suburban condition.
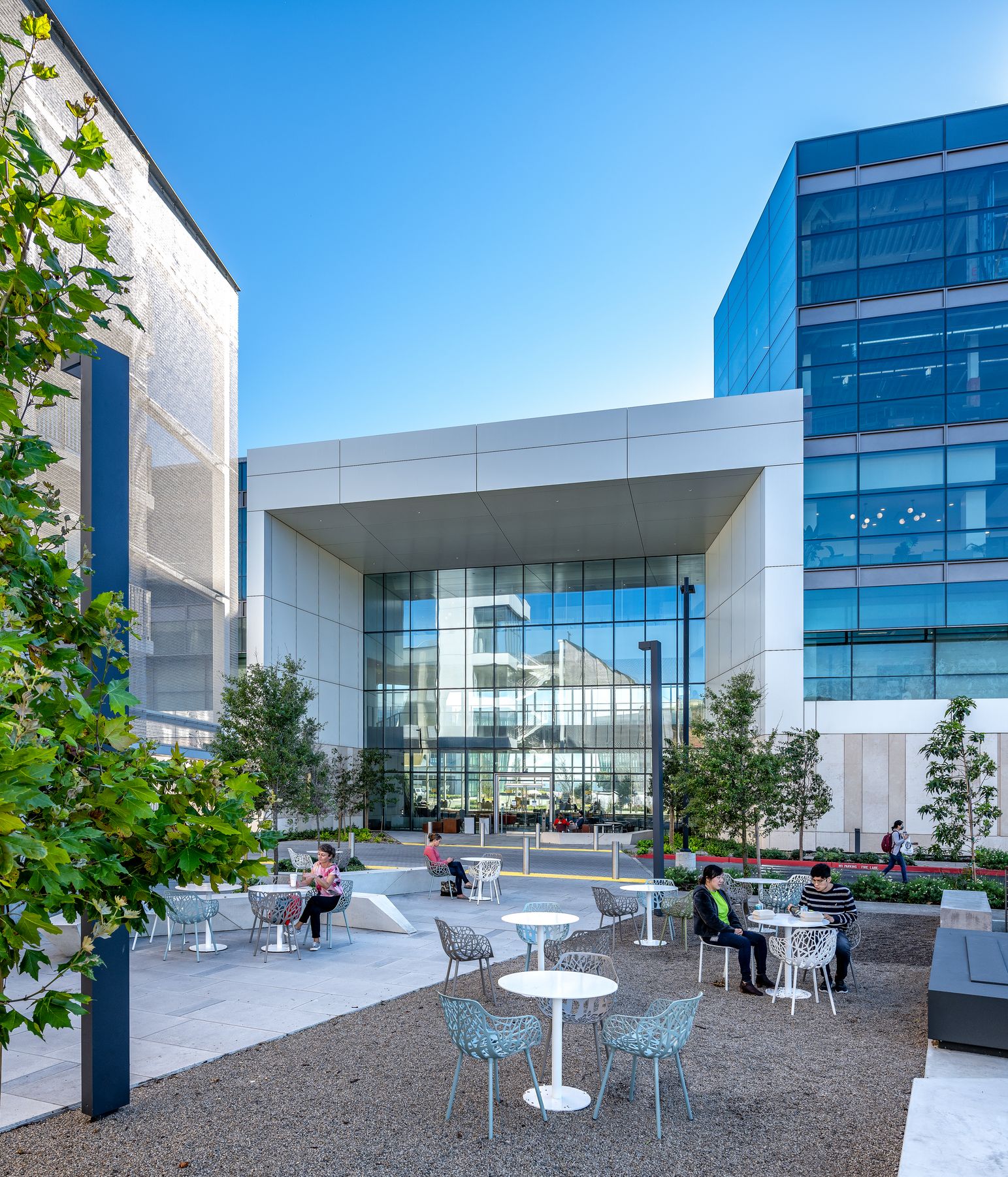
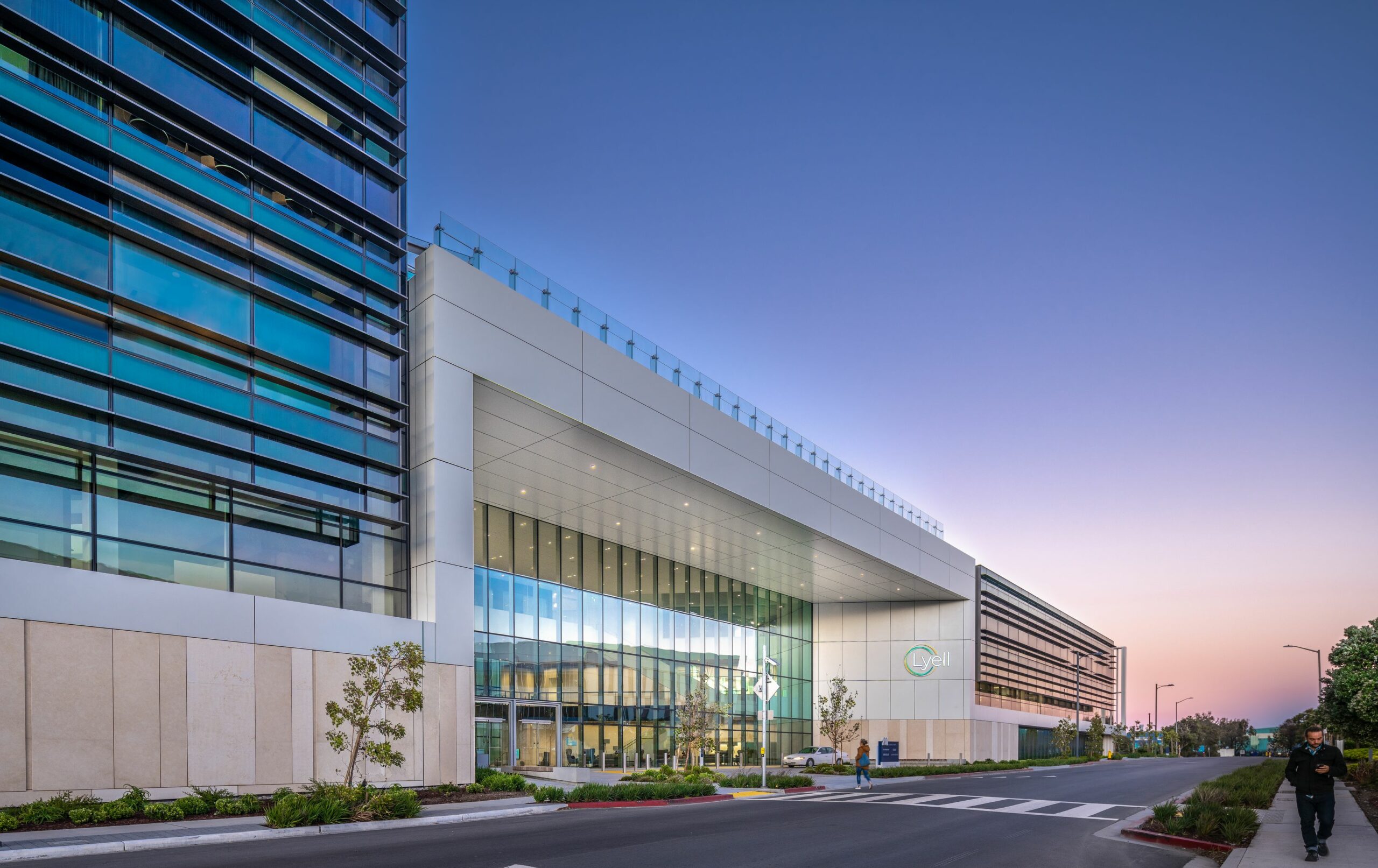
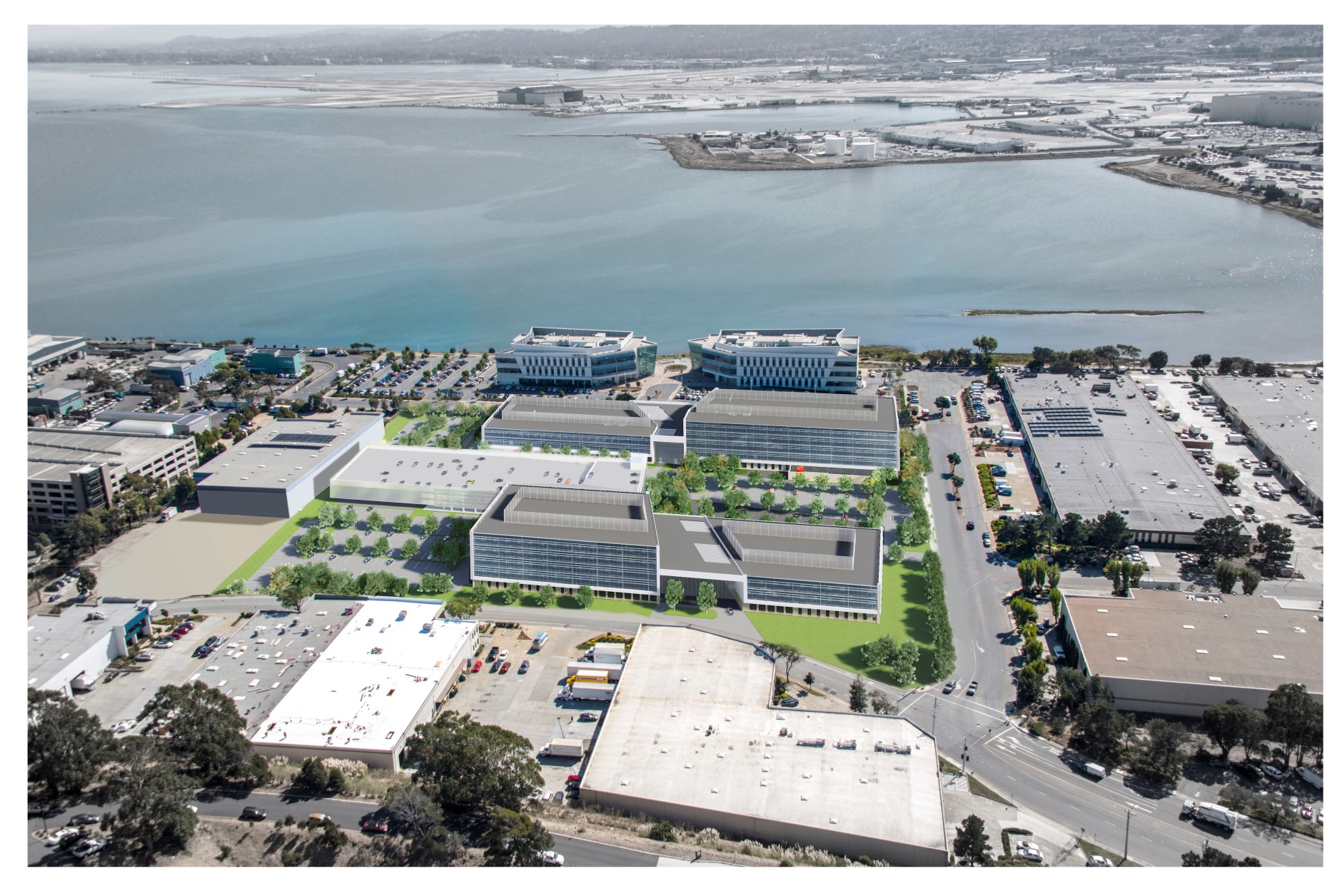
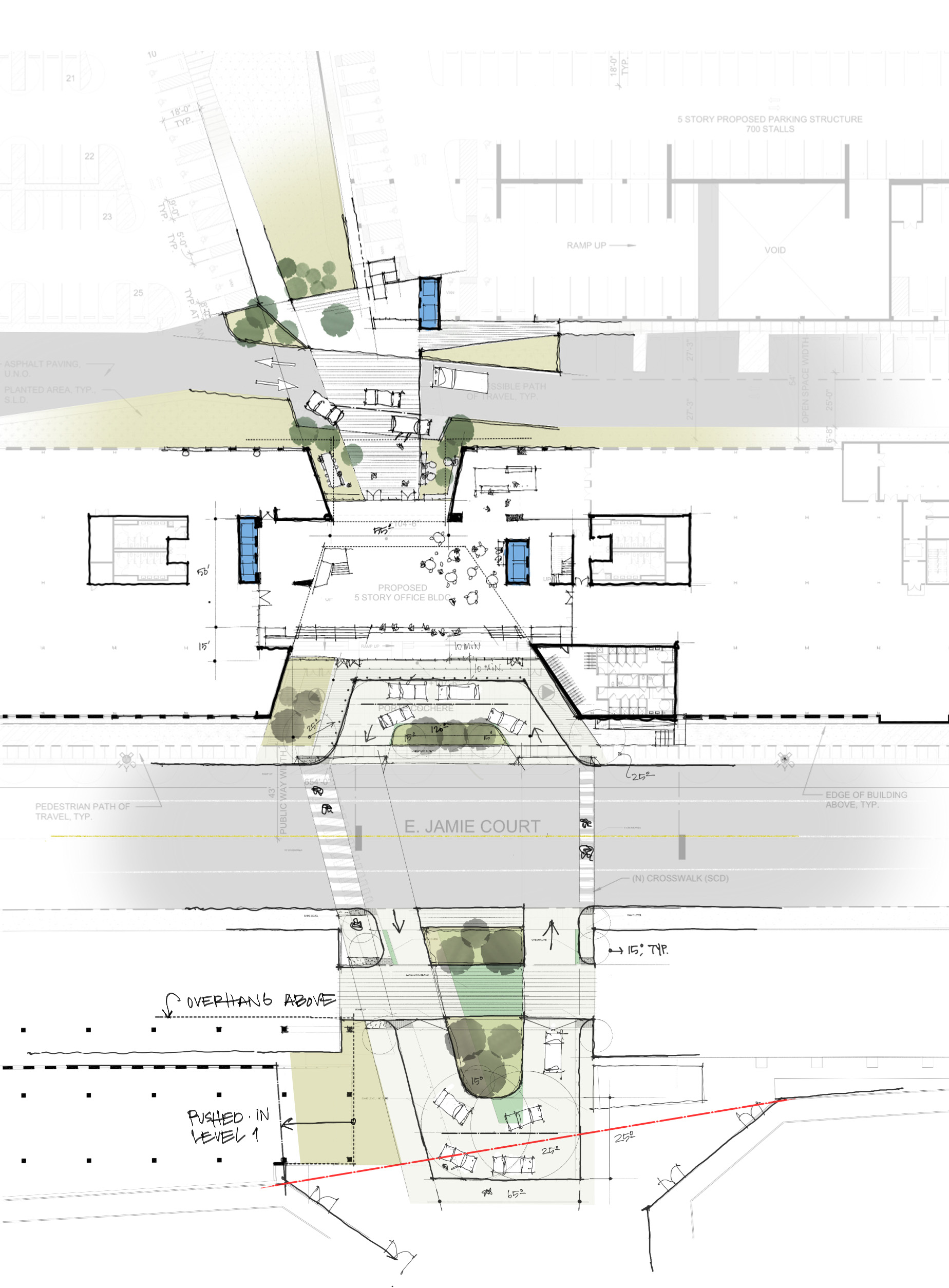
A welcoming atrium with Bay views
Situated on the public plaza, a sunlit, three-story atrium provides tenants with a comfortable, informal gathering space that fosters community and interaction. This inviting common area establishes a dynamic visual connection between the campus and the Bay, enhancing the public realm.
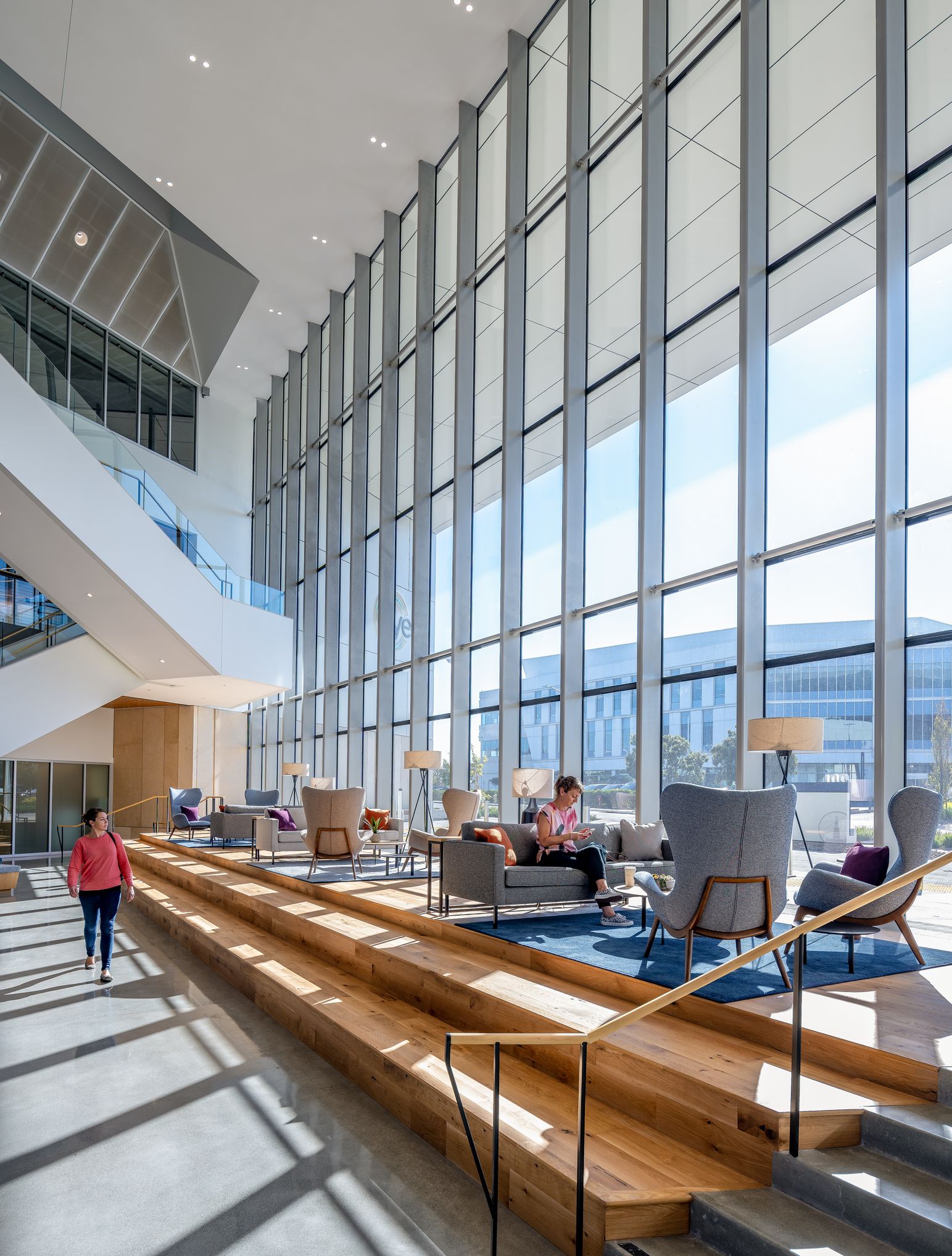
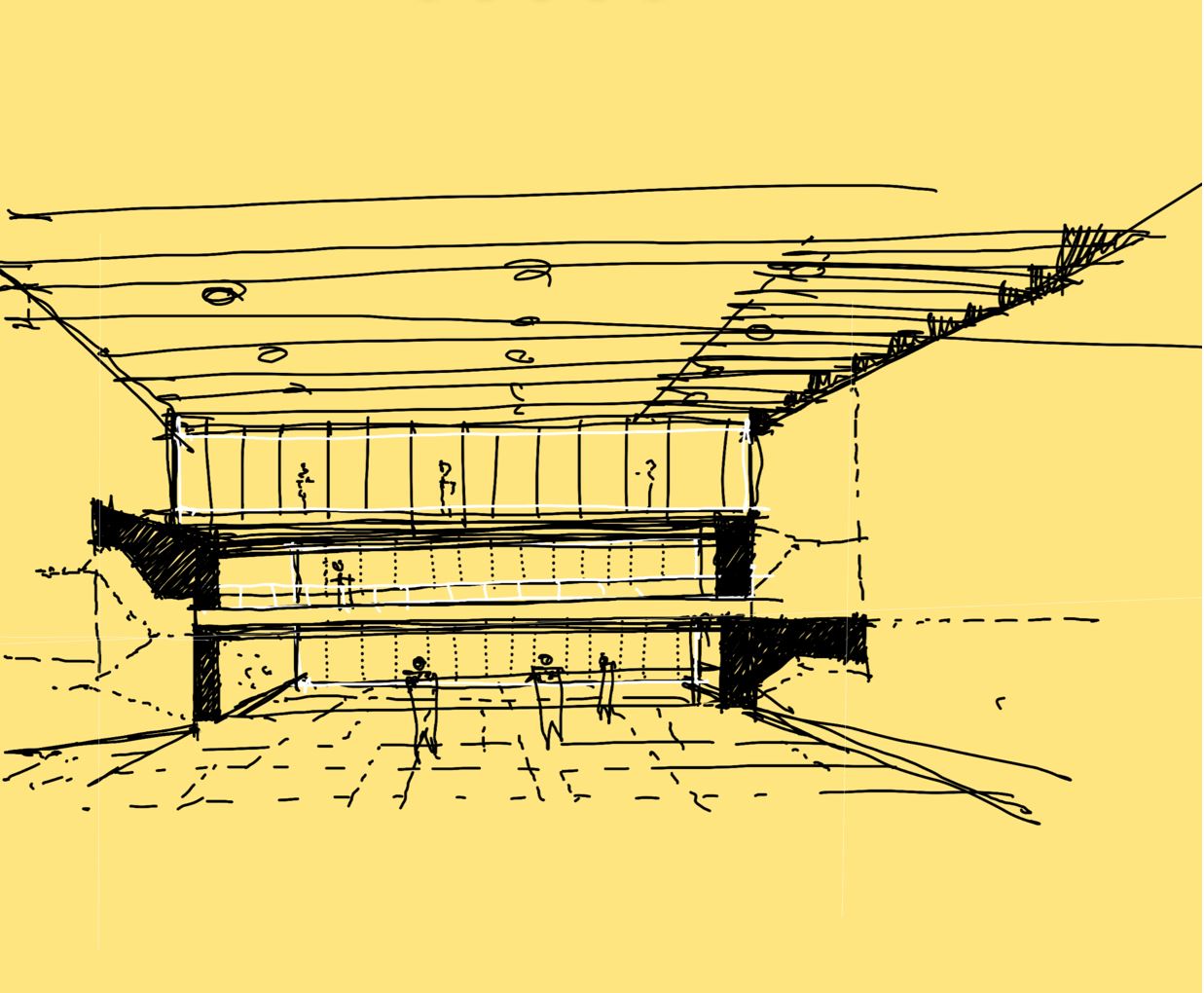
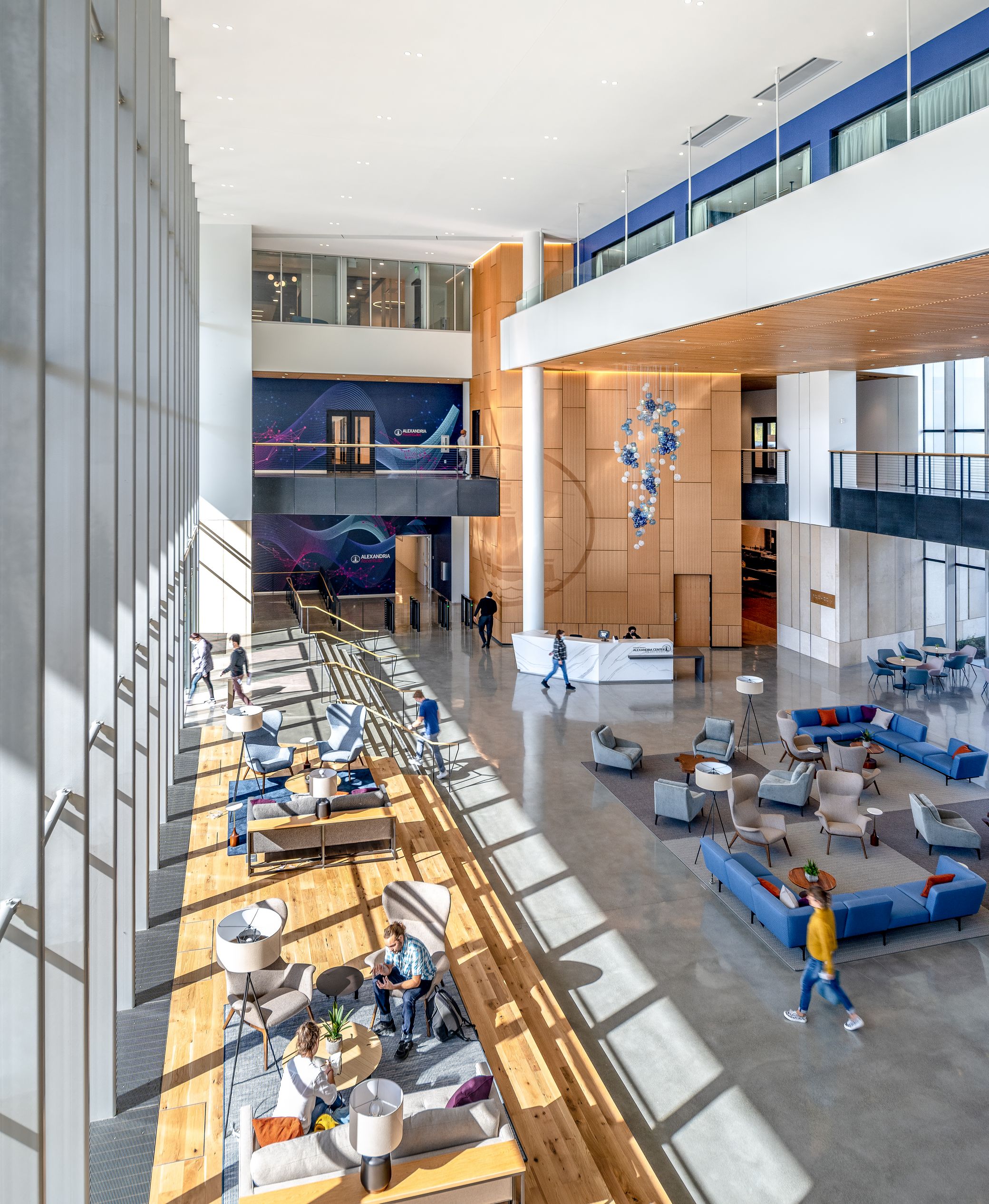
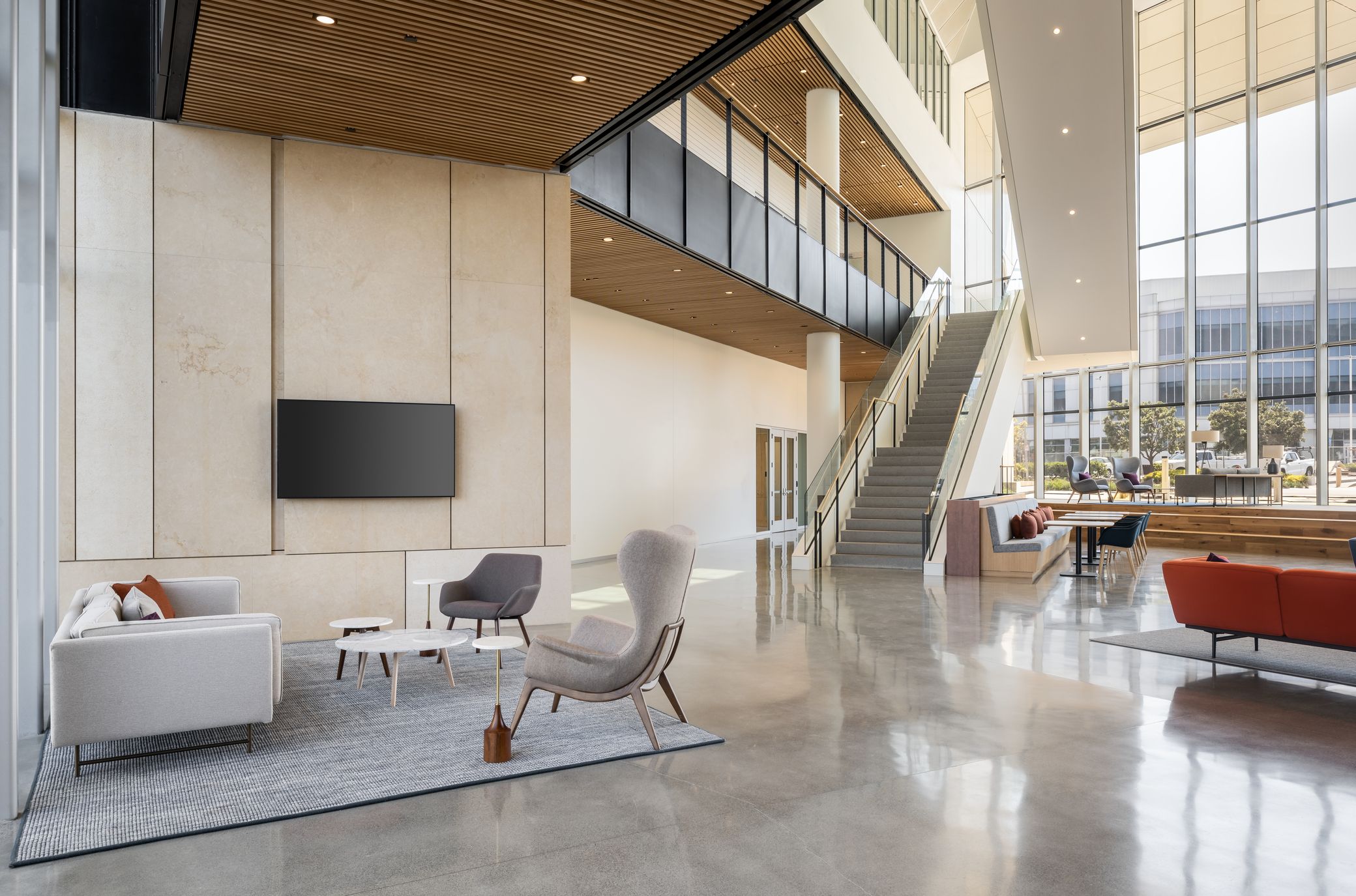
Dining and events spaces
The atrium links to a spacious café and food-hall servery, adding essential dining options to the campus. Adjacent pre-function areas support meeting rooms and a large auditorium, seamlessly incorporating indoor/outdoor connections for events with striking Bay views.
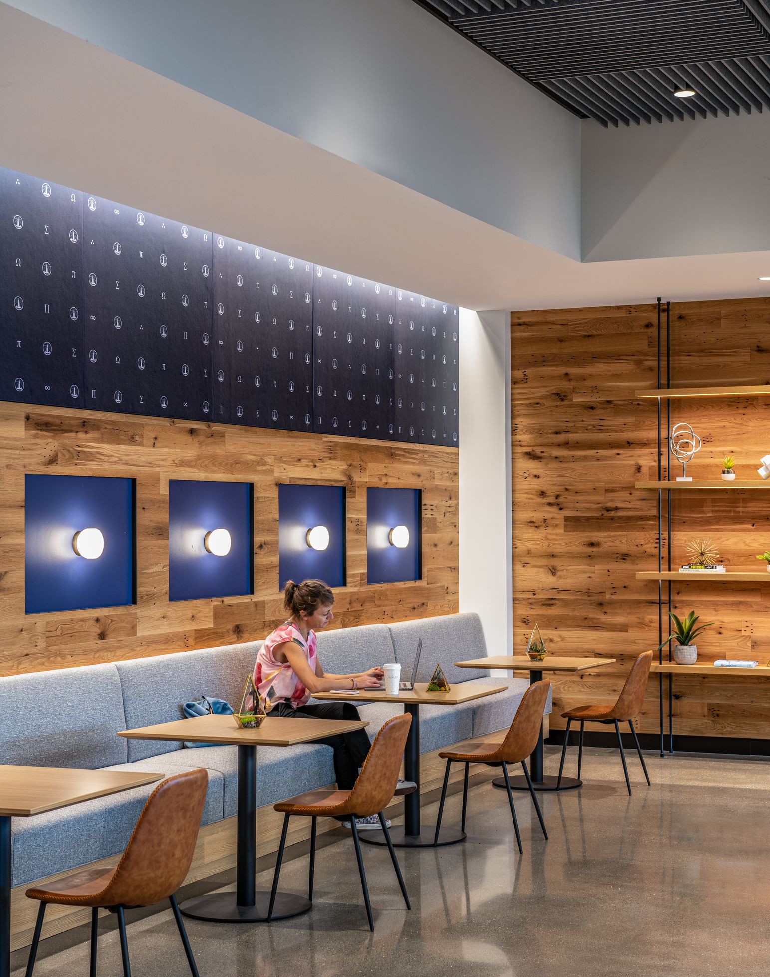
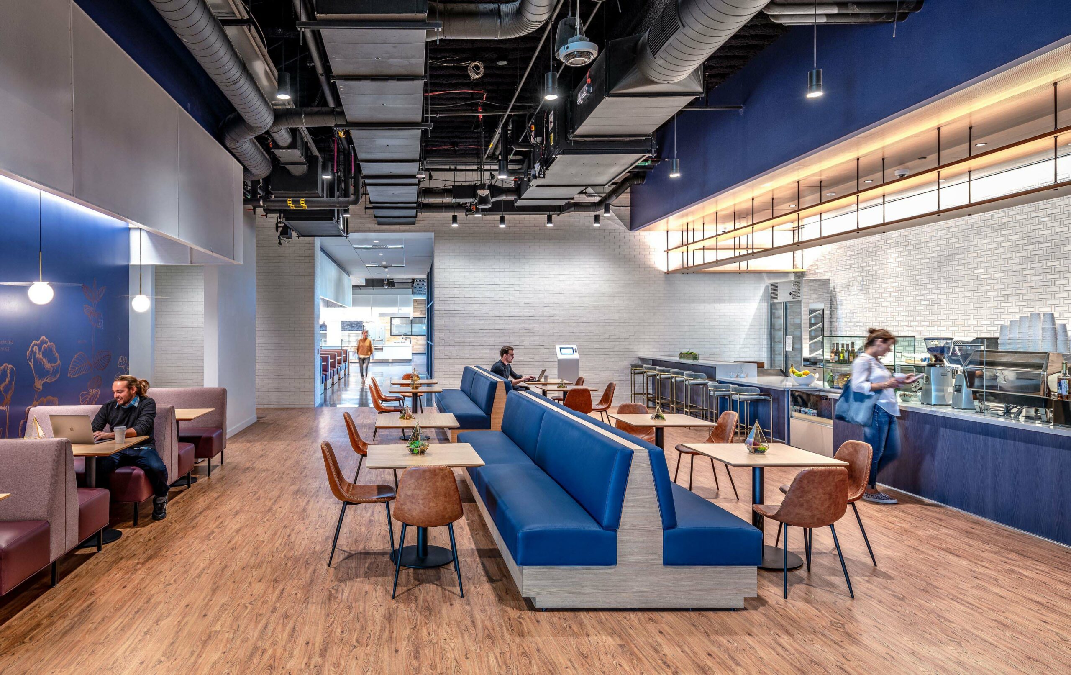
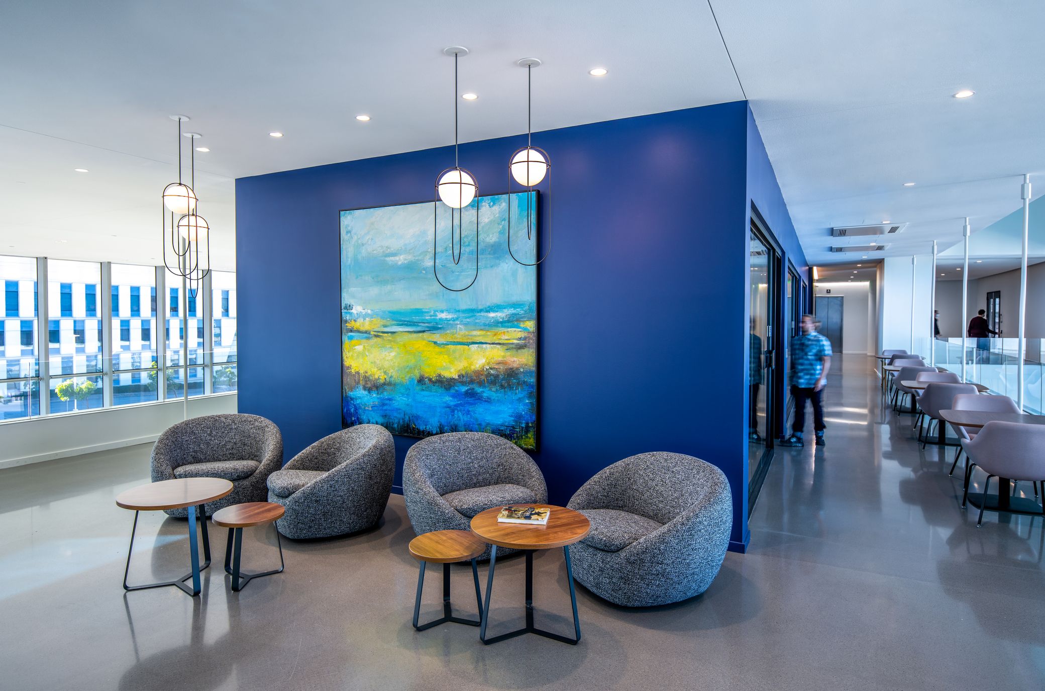
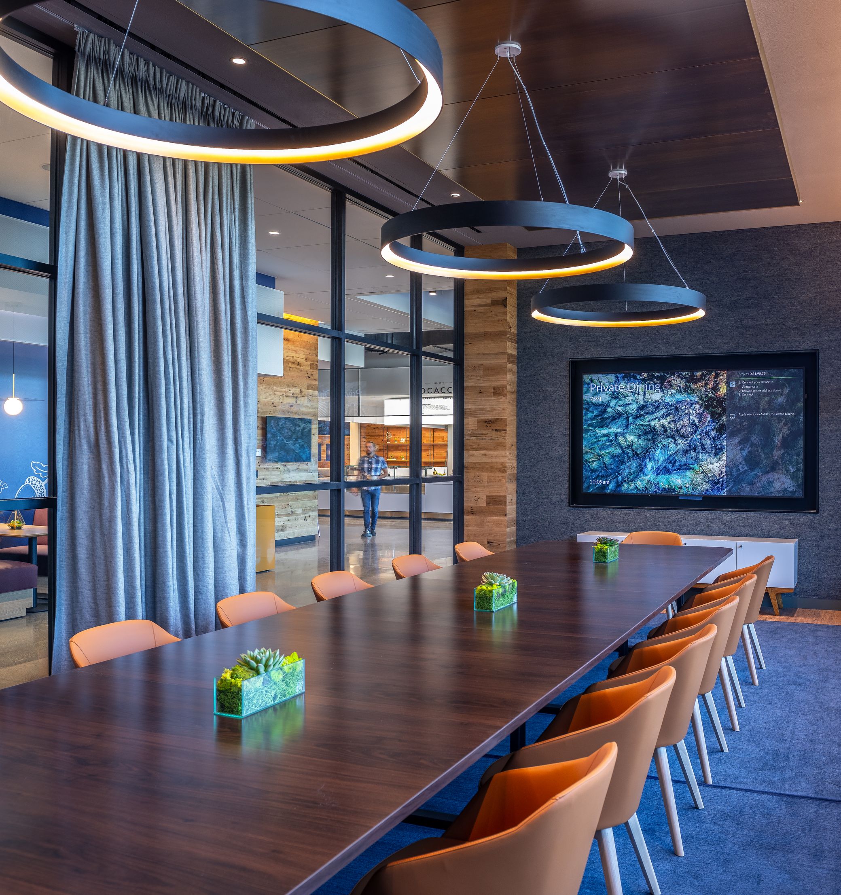

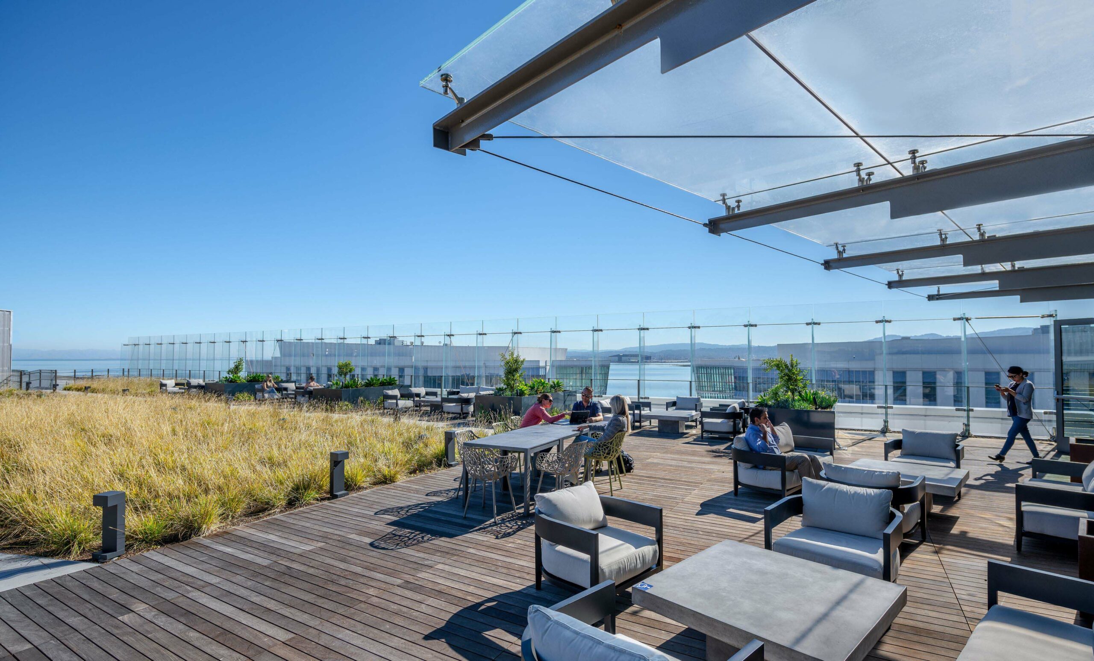
Flexible lab planning
The building is organized as two distinct wings connected by shared social space, offering a highly flexible leasing strategy. Tenants have various occupancy options: a single floor within a wing, a vertical stack of floors, a single floor spanning both wings, an entire wing, or the entire building. This flexibility allows tenants to maintain their unique identity and operational security. The building’s infrastructure supports this dual-wing approach with independent MEP systems and waste services in each wing.
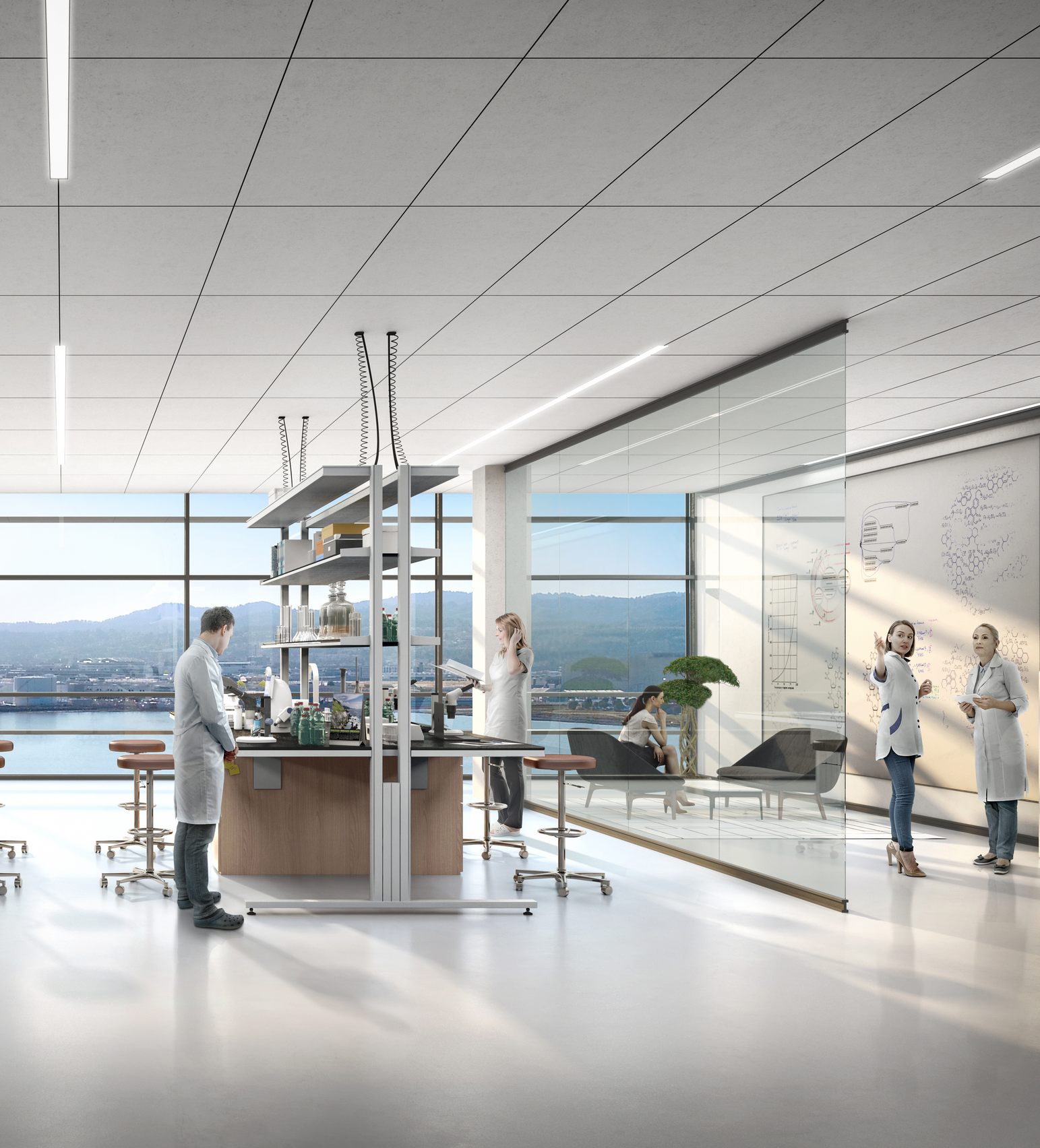
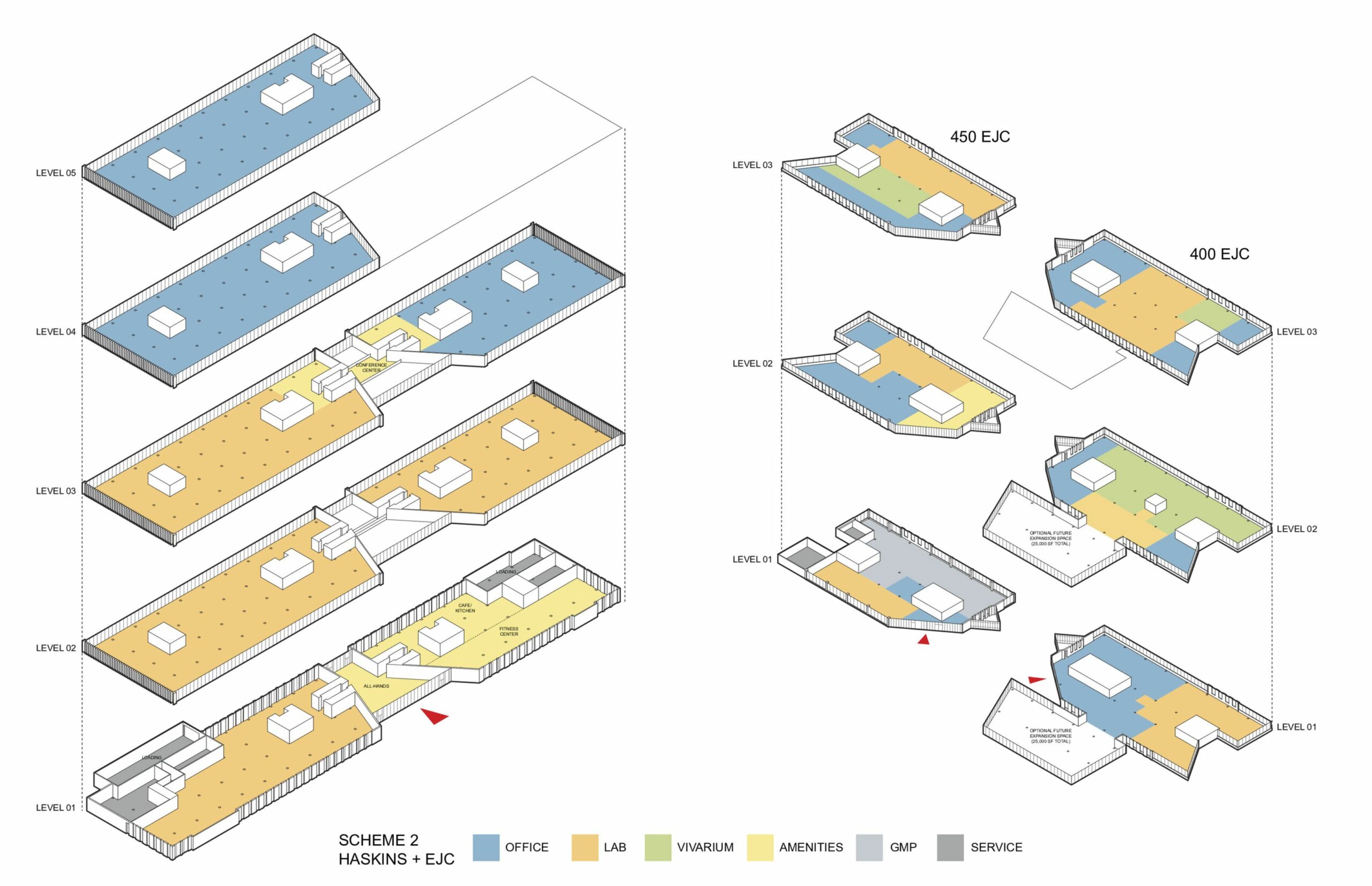
Sculptural design meets functional precision
In life sciences architecture, sheer blocks—large, unadorned, and often monolithic building volumes characterized by functional design and efficient space use—are the norm. Sheer blocks often have flat, uninterrupted facades which help to create a controlled environment necessary for scientific research and development.
Haskins Way bends this norm with sun shading and deeply articulated facades, each calibrated to its solar exposure. The atrium’s sculptural volume enhances massing and visual connectivity, while allowing the lab wings to emphasize functionality. Durable materials evoke weight and permanence, adding depth to the clean-lined geometry.
