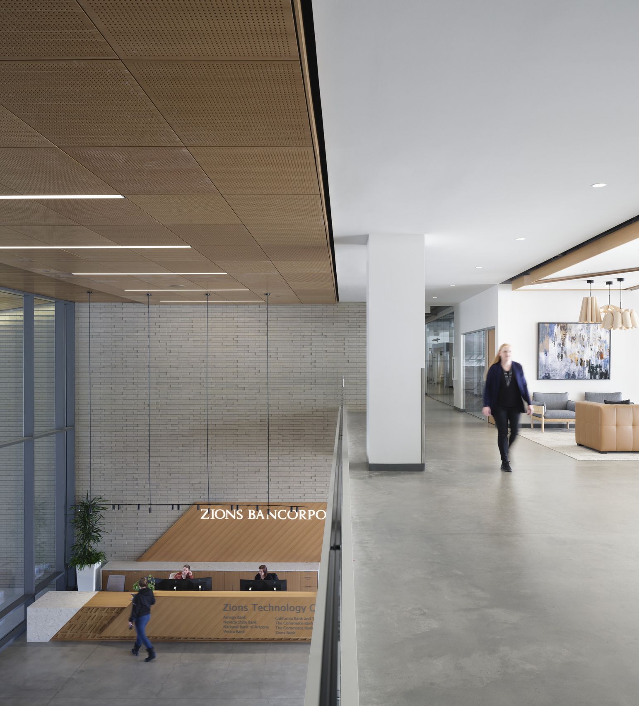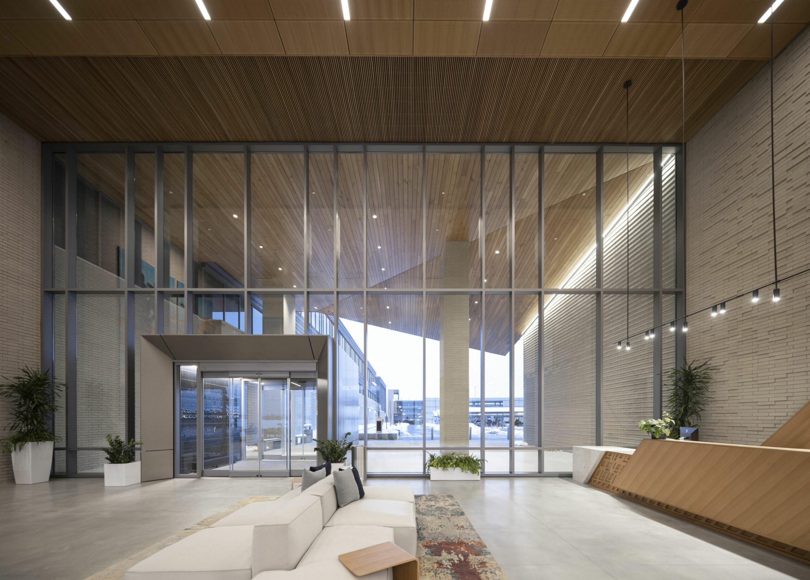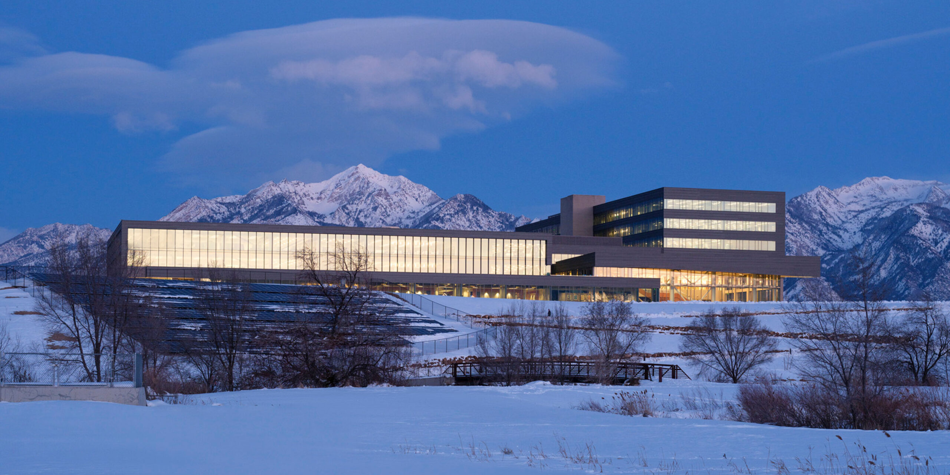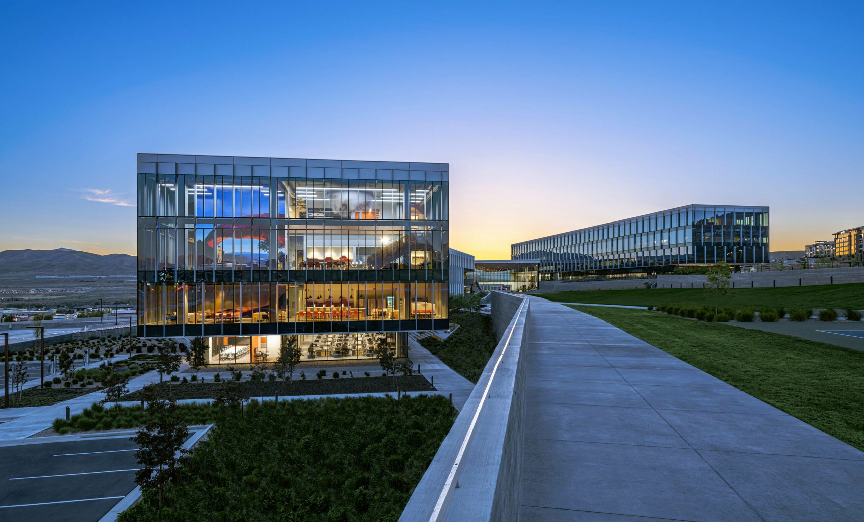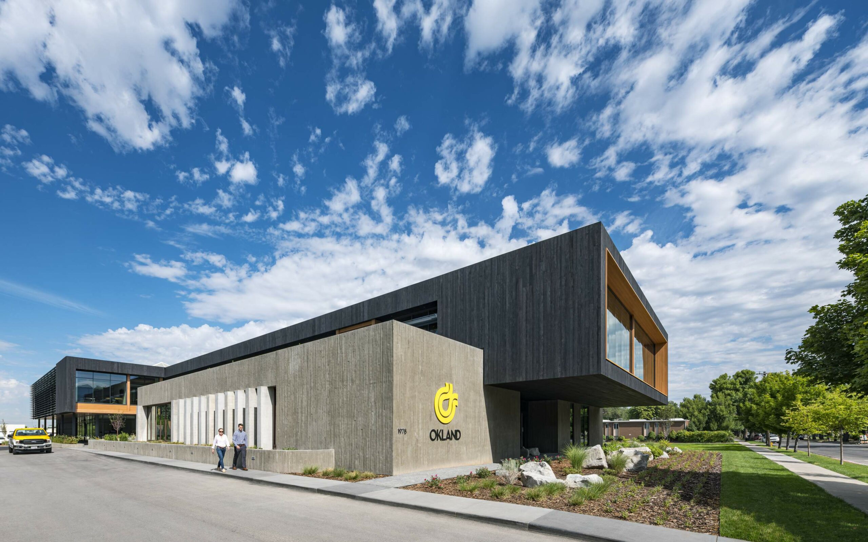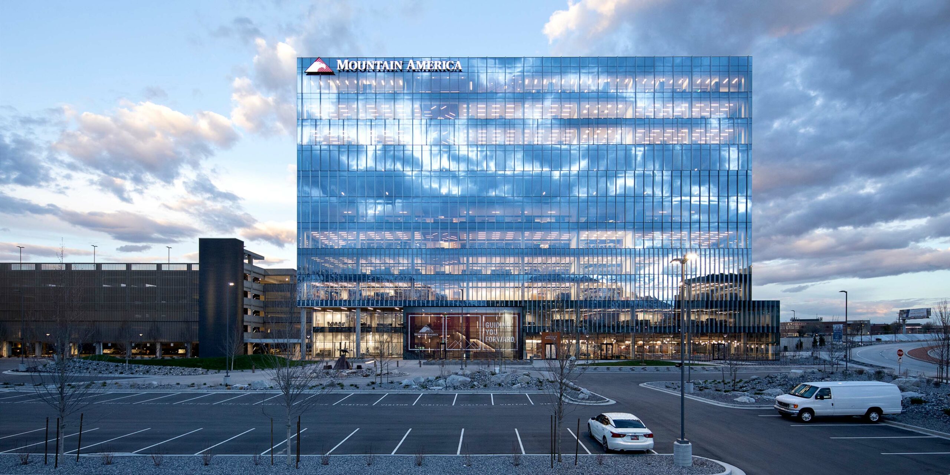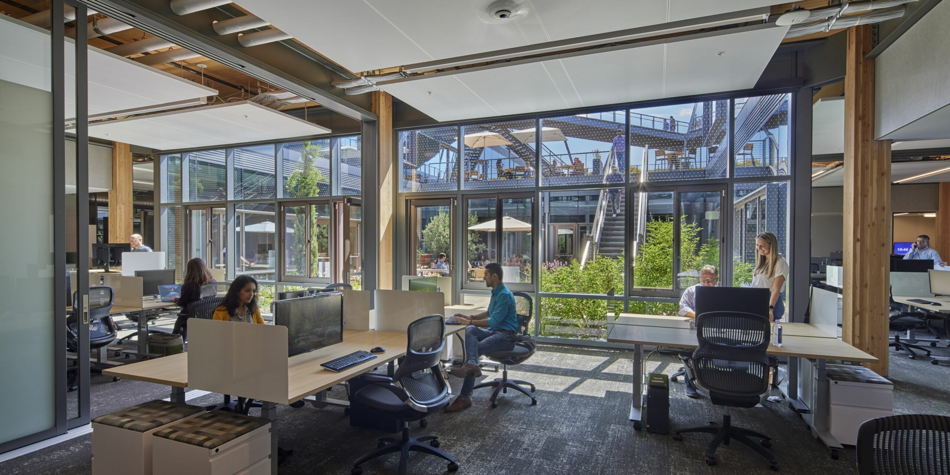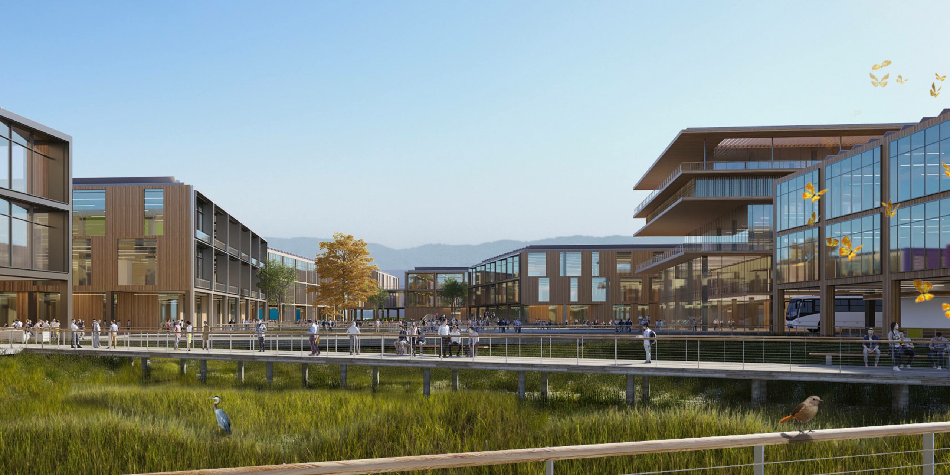Jordan Bluffs Neighborhood Plan Regenerated superfund site connects people with nature
-
Client
Gardener Company
Zions Bancorporation - Location Midvale, UT
-
Size
Residential: 2,514 units
Office: 2 Million sq ft
Parking: 11,687 stalls - Completion 2022
- Program Master plan, redevelopment, offices, retail, parking
- Sustainability LEED Platinum (Zions)
- Delivery Design-Bid-Build
-
Photographer
Jason O’Rear
Scot Zimmerman - Awards Utah Construction and Design Magazine, Outstanding Projects Awards, Private over $10m (2022)
Jordan Bluffs, a 200-acre mixed-use community along the Jordan River in the heart of Salt Lake Valley, reimagines a former superfund site as a vibrant, walkable neighborhood. The plan introduces a sustainable development pattern to a region grappling with rapid growth and significant air quality challenges. With office buildings, multistory apartment towers, townhomes, structured parking, and extensive landscape improvements, Jordan Bluffs sponsors a broader effort to regenerate the local ecosystem, foster balance between people and nature.
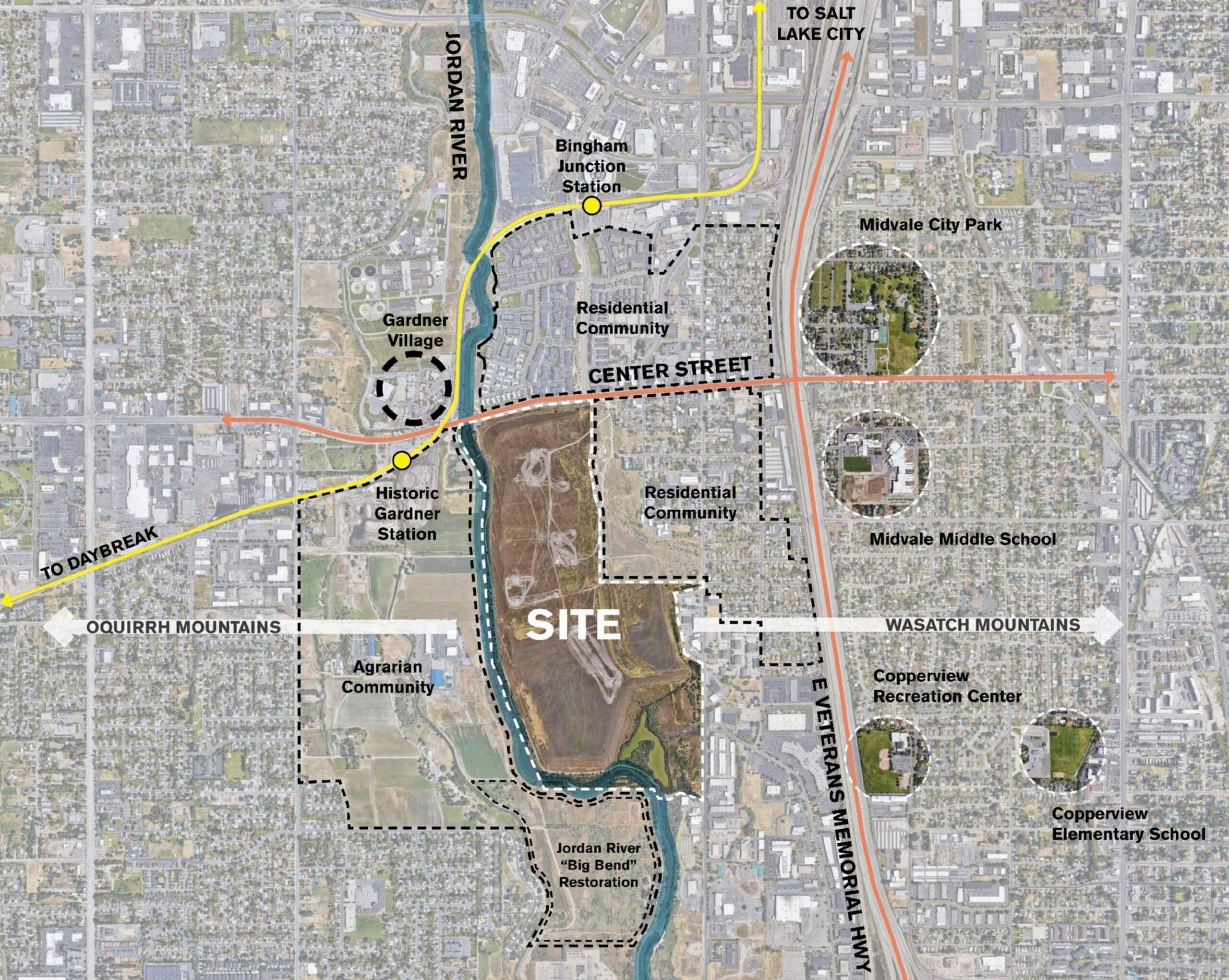
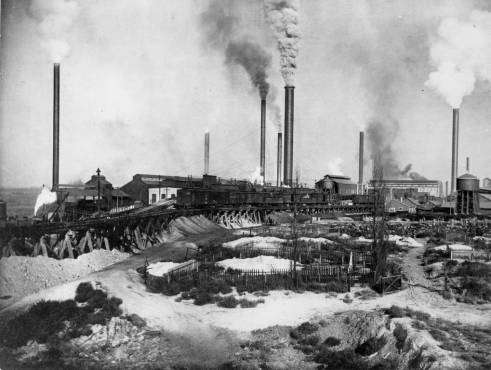
Riverfront revitalization
The adjacent Jordan River and Jordan River Trail are important resources for both the local community and natural habitat. Ecological reclamation efforts support habitat restoration and the health of this regional waterway, healing the site’s industrial legacy.
Industrial remnants from the site’s former life as the Sharon Steel Mill had long prohibited redevelopment until the EPA designated it a federal superfund site. Following extensive remediation, an embankment was left, dividing the site from the river.
The plan envisions a public park to soften this divide. The linear park extends the Jordan River Trail, integrating soccer fields, community gardens, and open space. A pedestrian-oriented street lined with retail parallels the river, serving as the new heart of the community while reconnecting residents and workers to the river.

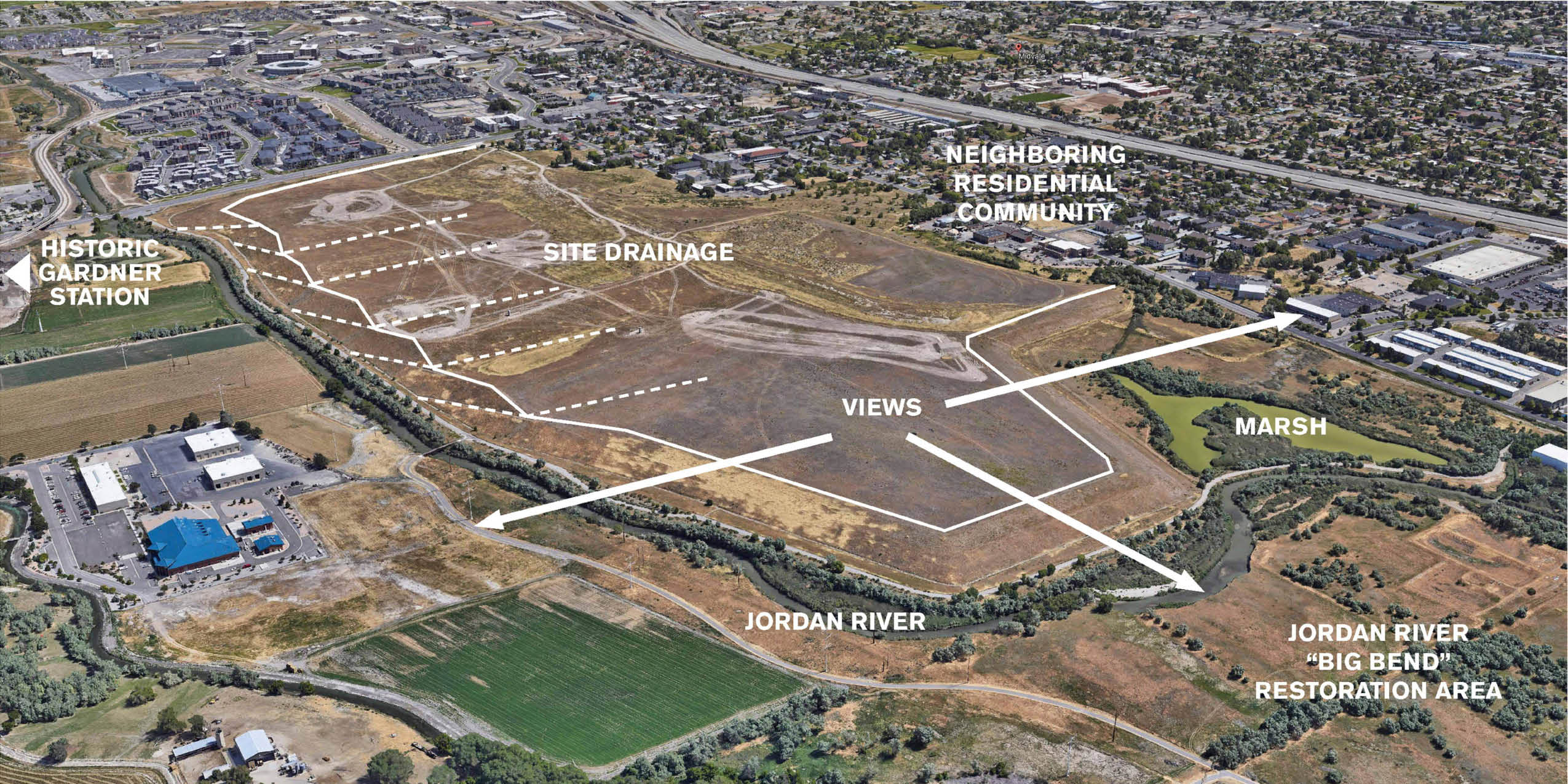
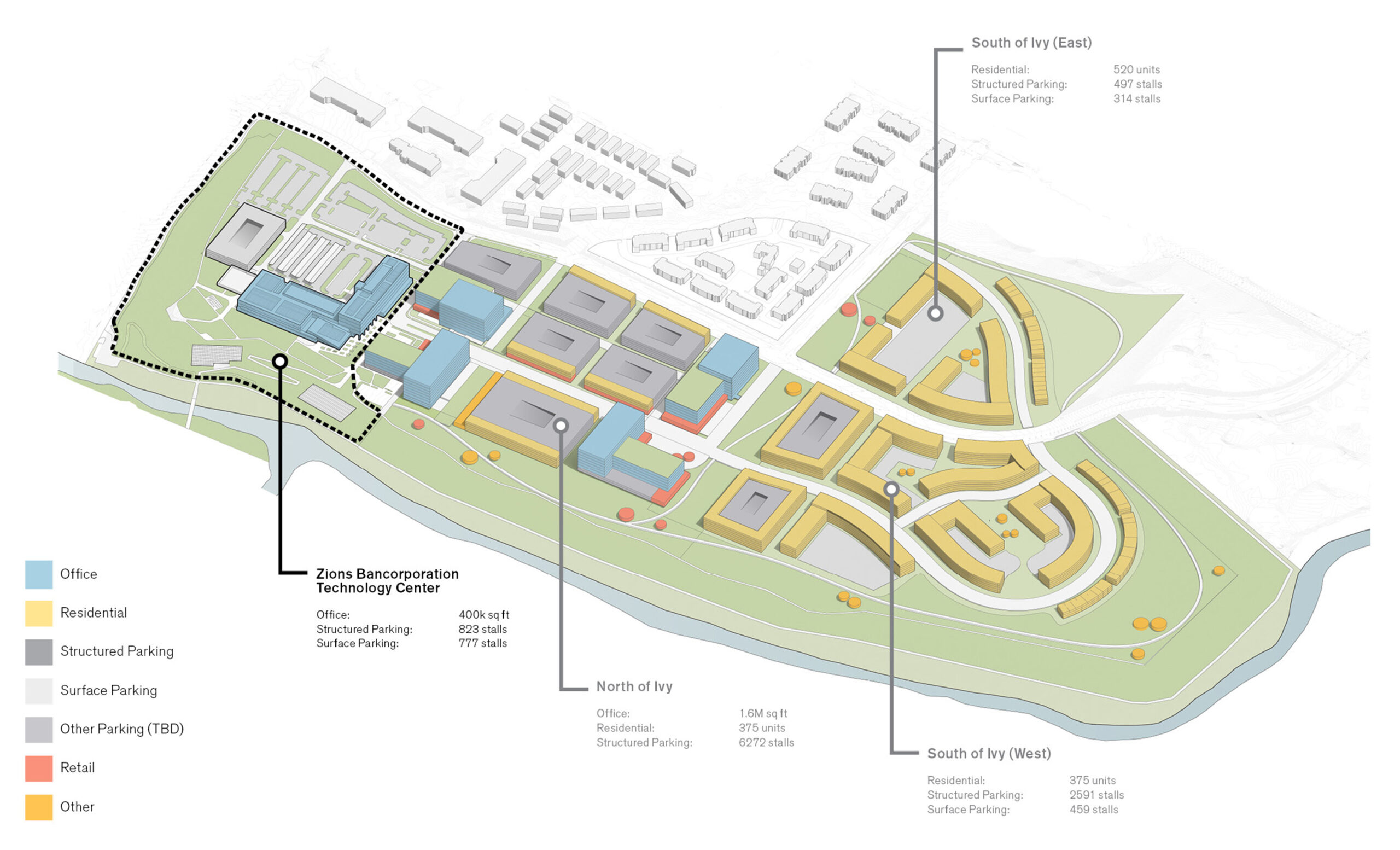
“Covering 7% of Midvale’s total footprint all by itself, the second phase at Jordan Bluffs will bring added employment, vital intellectual capital and accelerated economic growth for the suburban community.”
Zions Bancorporation Technology Center
As the inaugural building of Jordan Bluffs, the Zions Bancorporation Technology Center catalyzes this new mixed-use neighborhood. Developed during the pandemic, the Technology Center is an instrumental part of Zions’ retention, recruitment, and return-to-work strategy as one of Utah’s largest technology employers.
The building consolidates numerous departments that were formerly dispersed across smaller offices throughout the Salt Lake Valley, supporting growth and innovation for one of the nation’s leading financial institutions. By concentrating tech employees into a single building, Zions reduces occupancy costs by 15% while advancing new initiatives for its affiliate banks located throughout the Western United States.
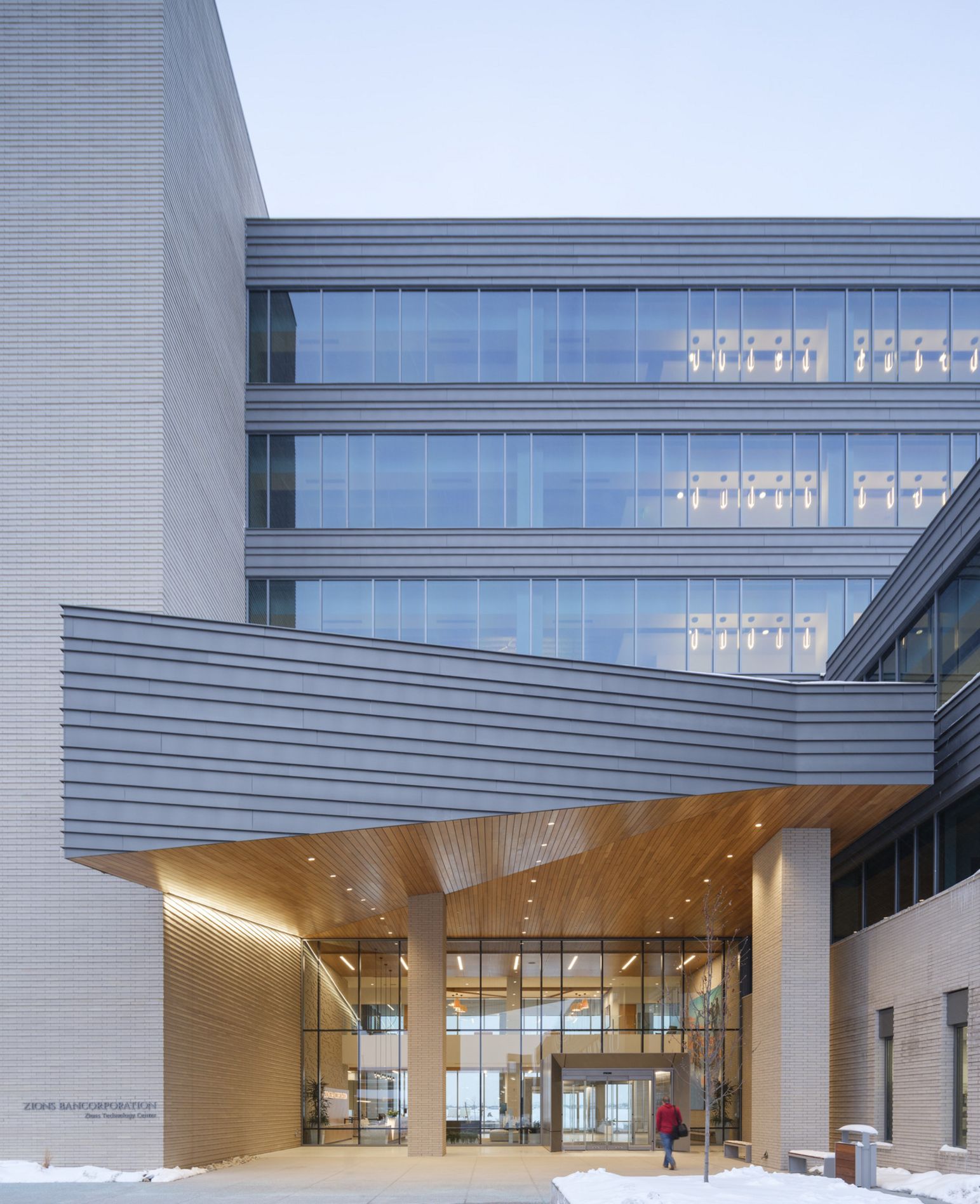
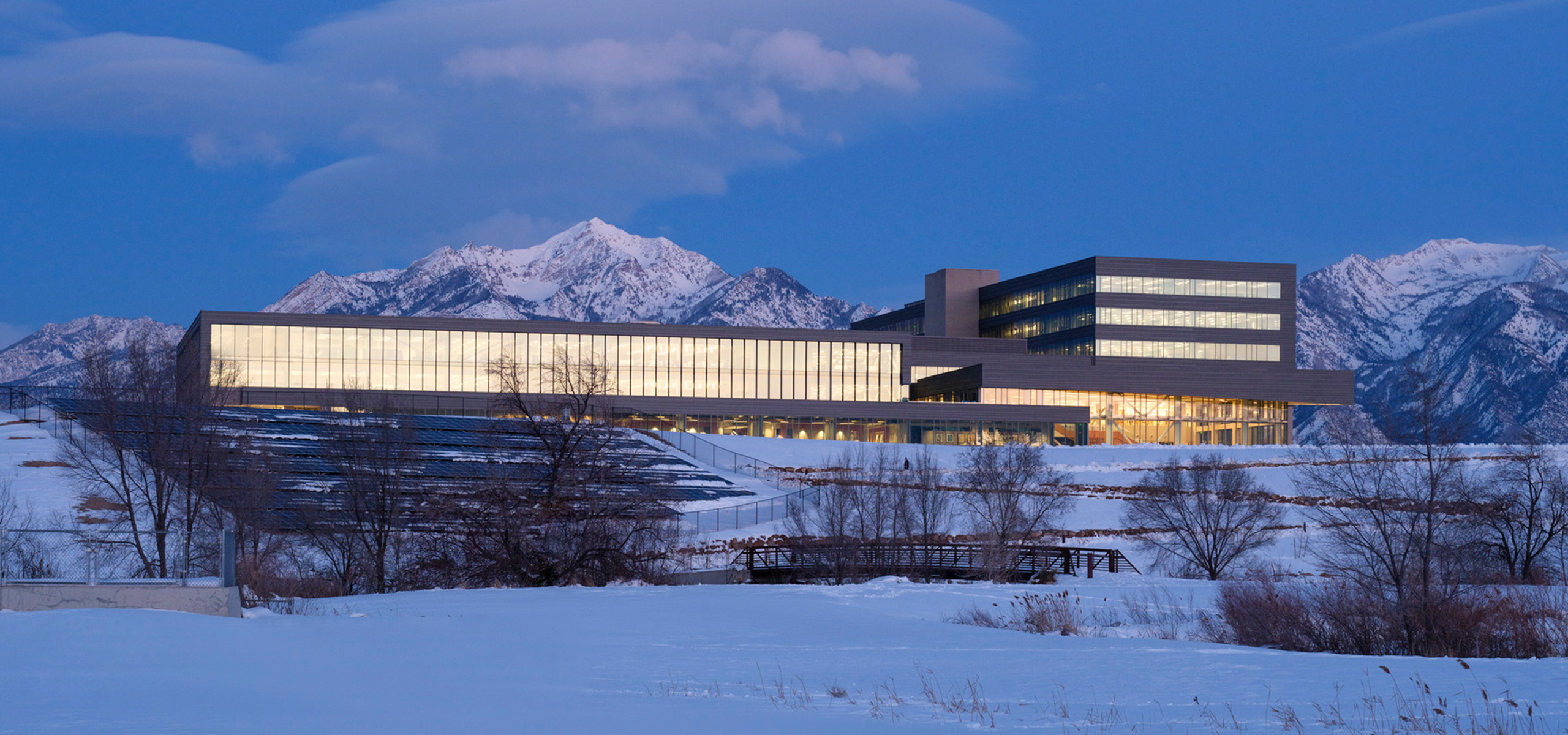
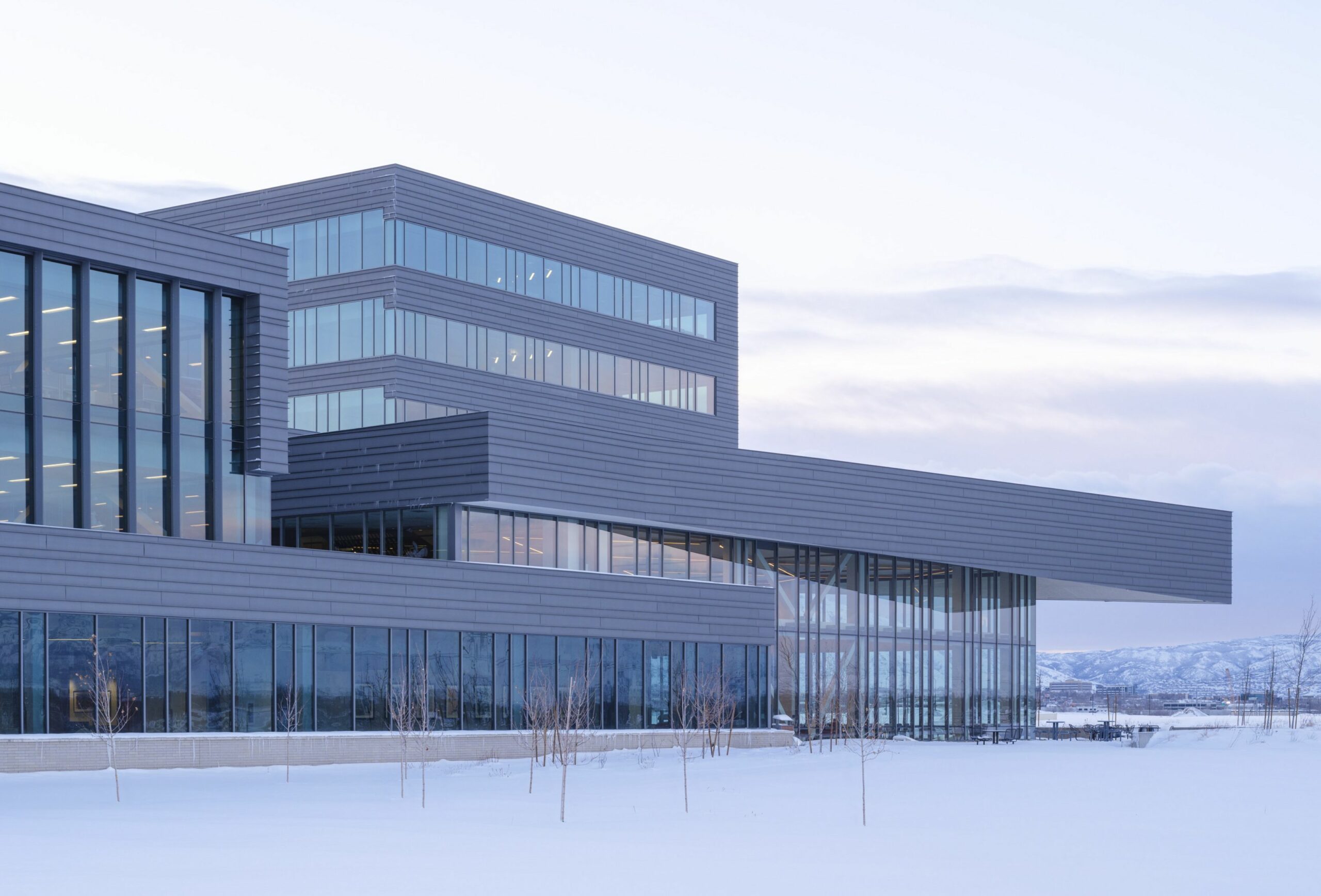
Environmental leadership: a net zero energy community
Supporting the plan’s goals for a Net Zero Energy community, the Technology Center is all-electric and LEED Platinum. Over 2,000 photovoltaics help offset 75% of the building’s energy use and are anticipated to save 4.9 million pounds of CO2 annually. The campus also includes 179 electric vehicle charging spots, encouraging personal choices that positively impact the environment.
These strategies reflect Zions Bancorporation’s commitment to environmental stewardship, modeling conservation and resilience in a region challenged by diminishing water supplies and declining air quality, while emphasizing human comfort and well-being.
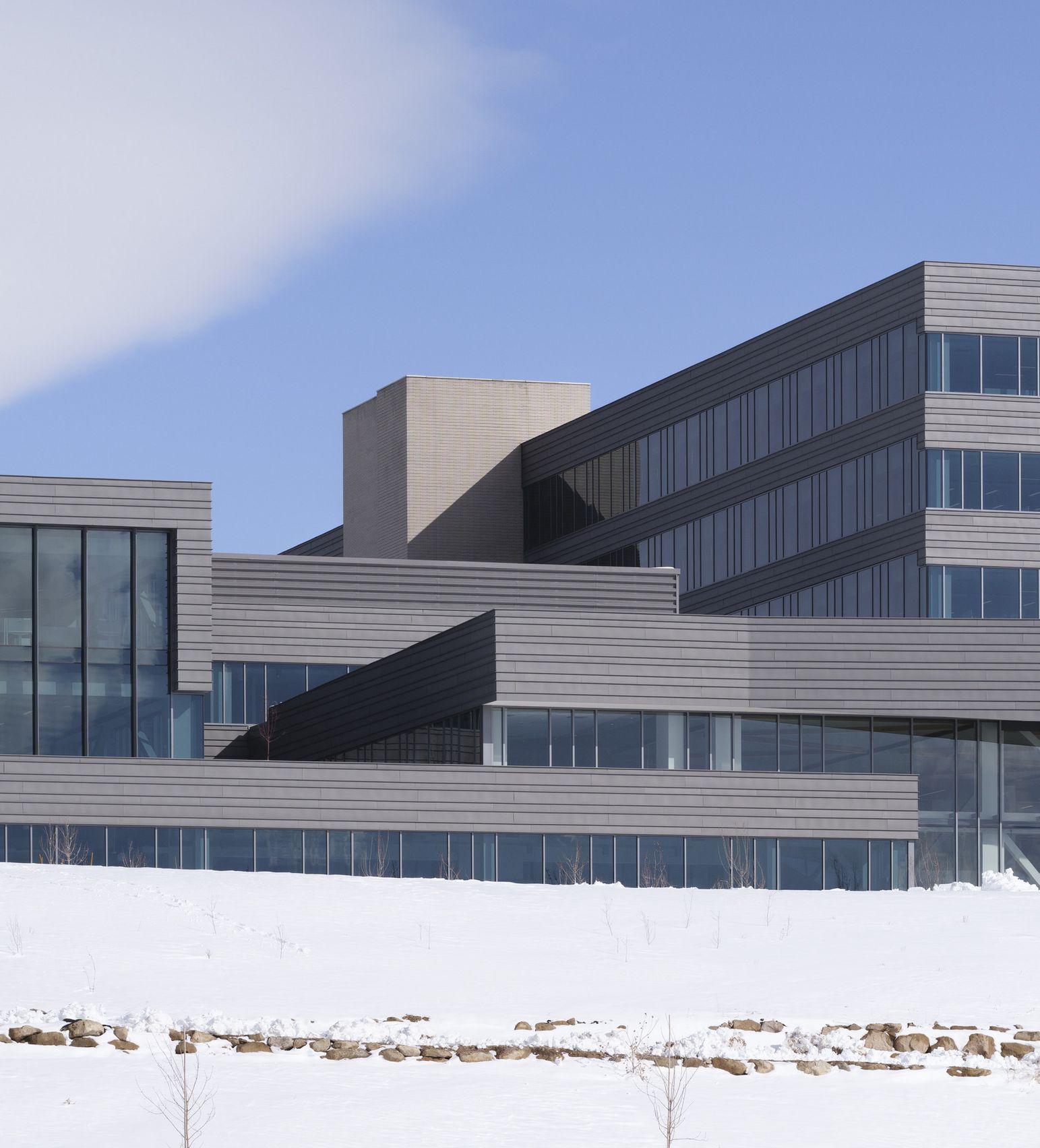
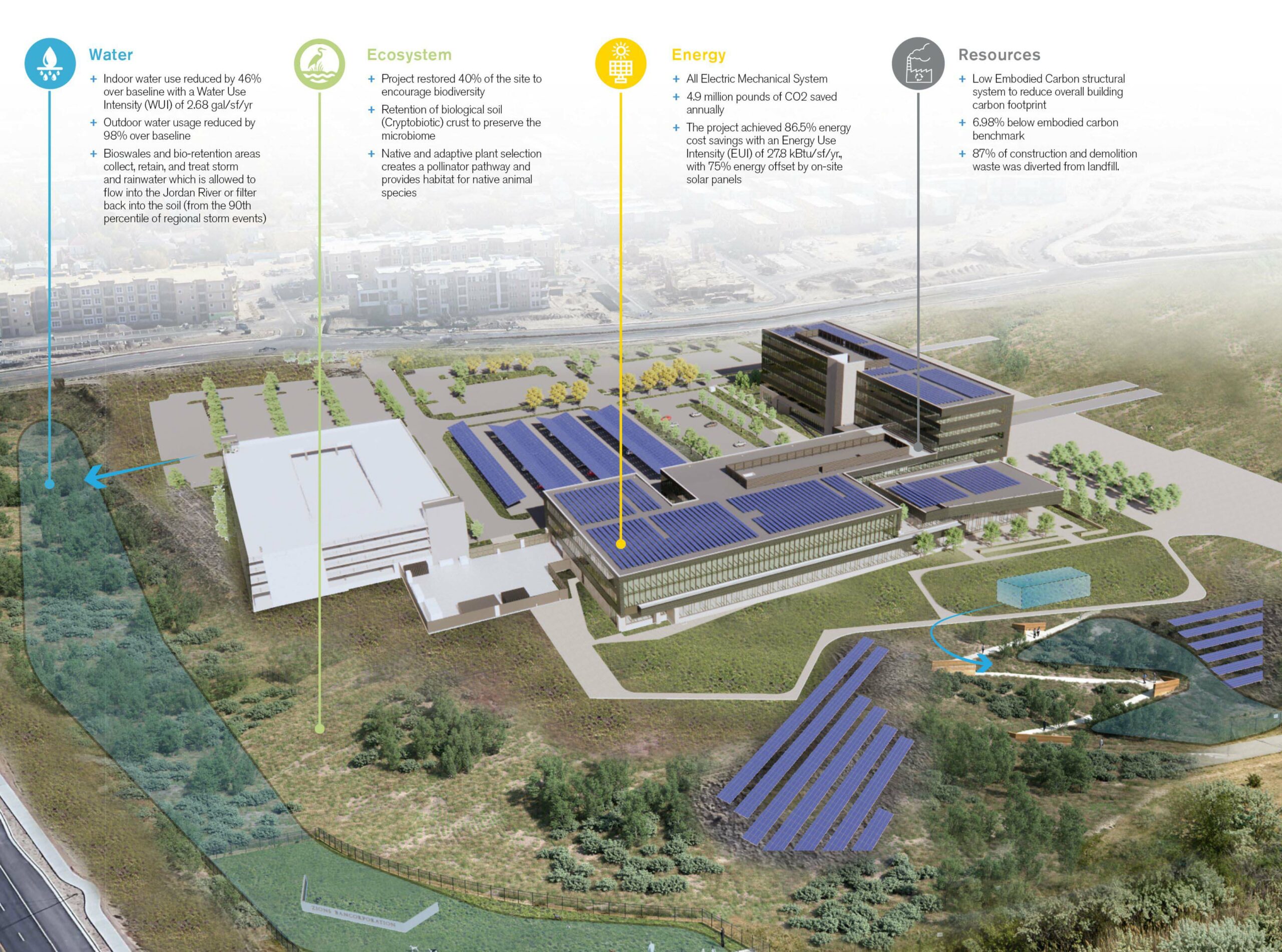
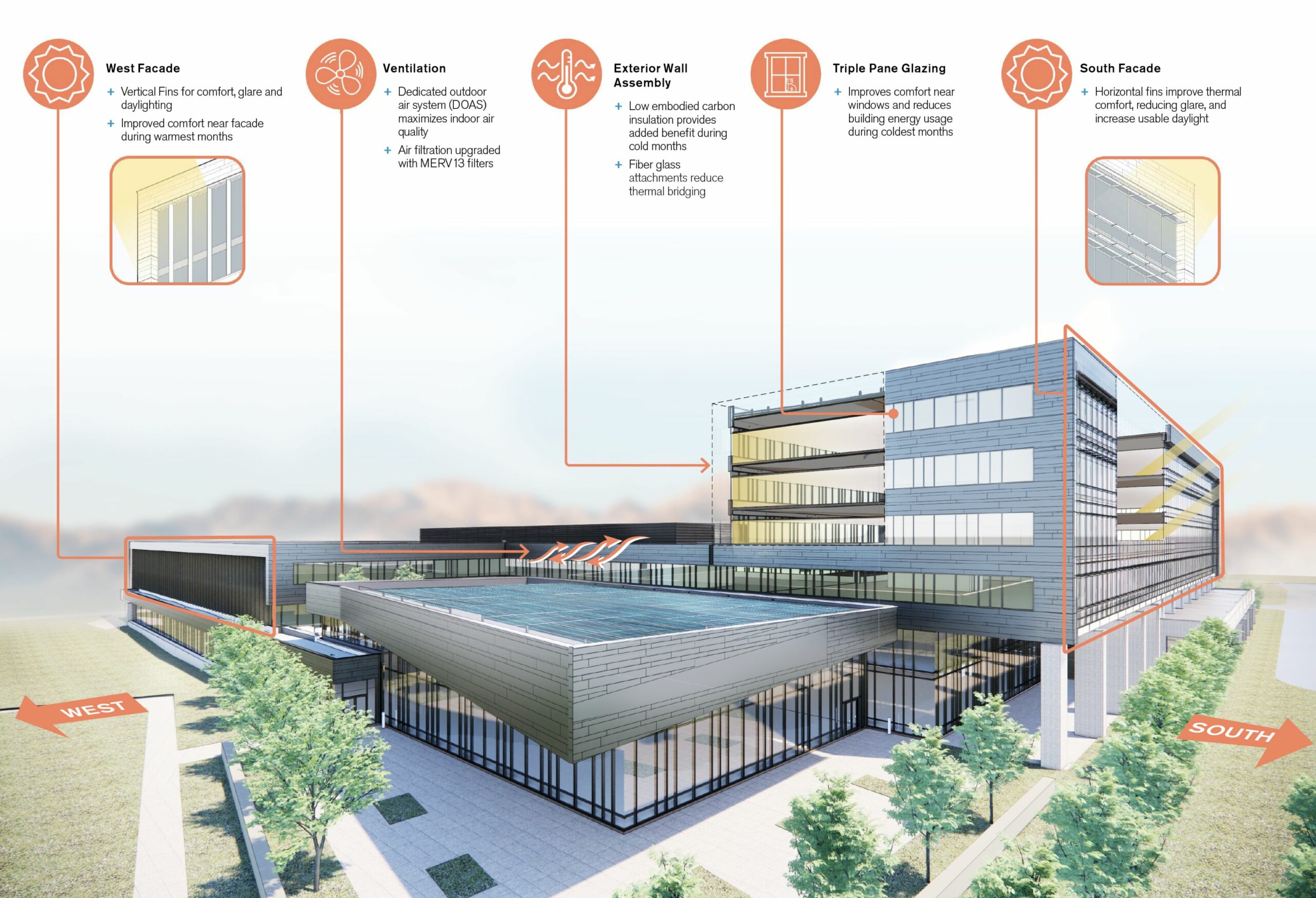
Reconnecting the community to nature
The project puts a premium on walkability and connection to the landscape, transit, and amenities. Eschewing the typical suburban setup—offices surrounded by a sea of parking—the Technology Center anticipates future density and enhances connections to nature.
The site is thoughtfully designed to preserve open space for habitat restoration while establishing seamless connections to the Jordan River Trail and nearby transit. Aligning with the Jordan Bluff Neighborhood Plan, the project brings to life a new public park and its adjacent pedestrian-friendly street, forming a vibrant community hub for the growing neighborhood.
Open space is further maximized on the ground plane by consolidating half the parking into a single structure, linking the Technology Center to the future district to the south and providing seamless access to exterior amenities like a garden and recreation space.
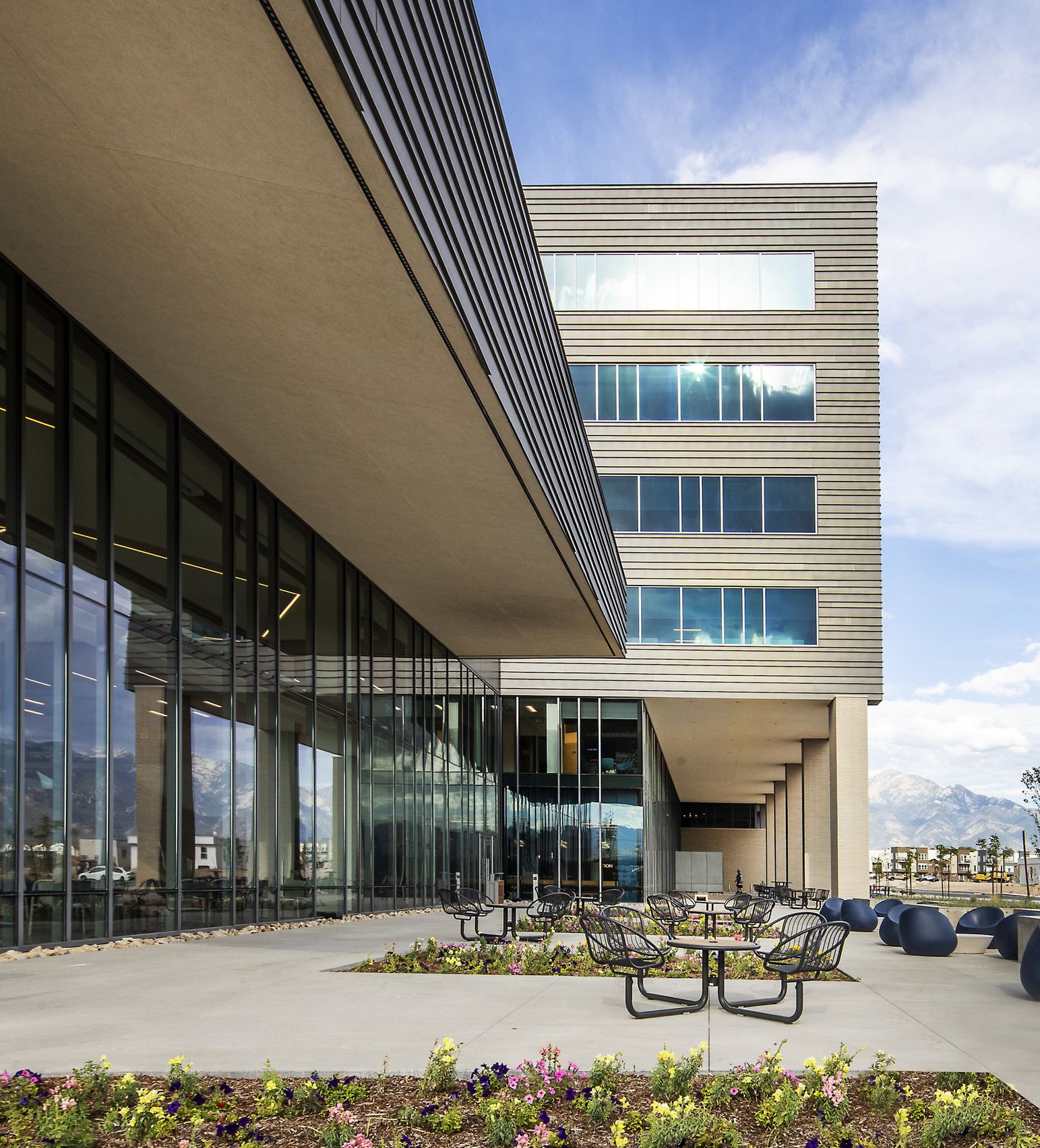
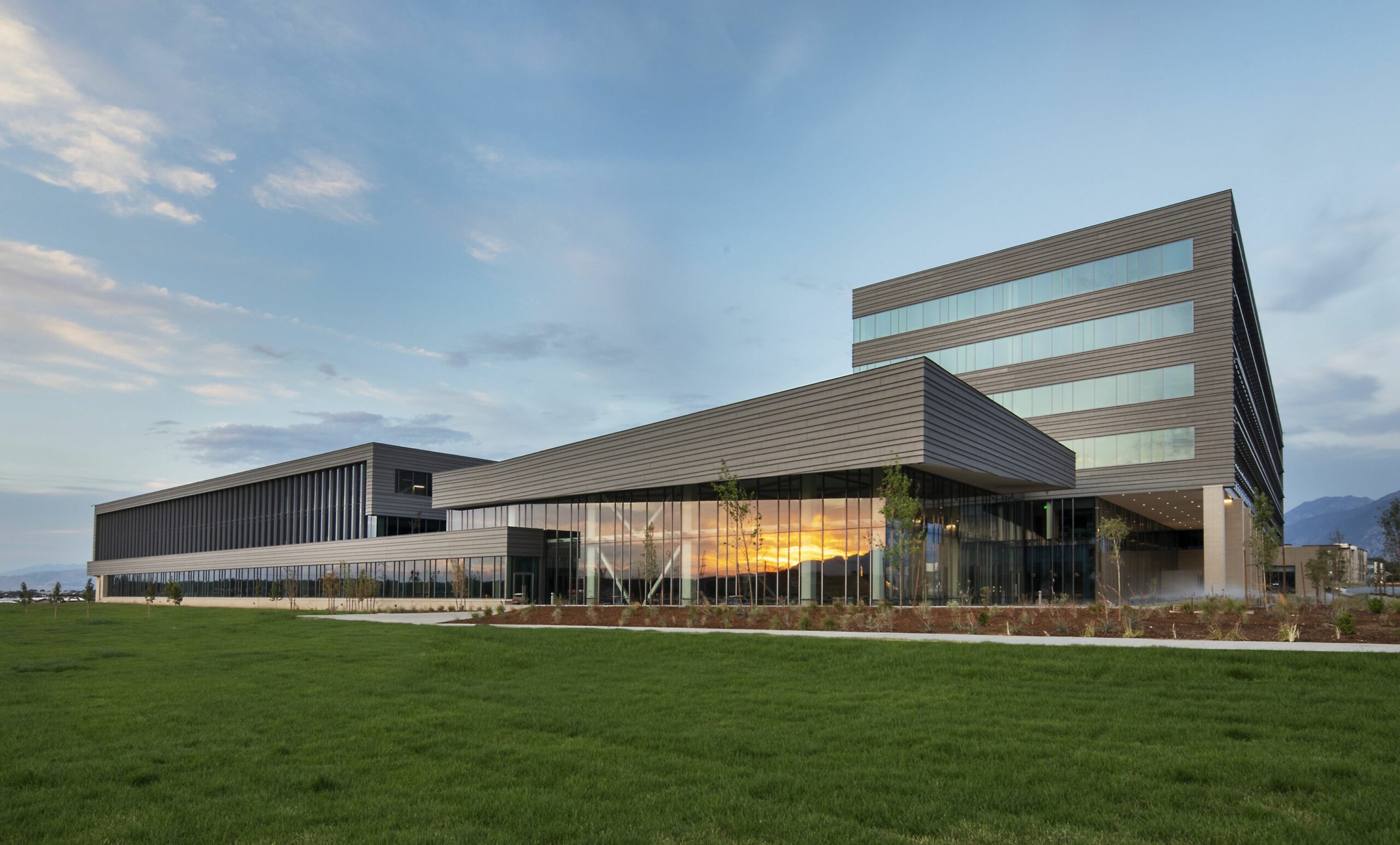
Attracting talent with comfortable, healthy work environments
In addition to catalyzing a future neighborhood, the Technology Center needed to be a great workplace for Zions’ employees in the here and now. Broad floors support team building and collaboration, while smaller plates accommodate focused work. Courtyards cut into the larger plates provide employees with natural light, views, and access to nature.
Full-height windows bring in daylight and offer mountain views. Amenities on each floor include spaces for rest, meditation, and reflection. E-bikes, bike lockers, pickleball courts, and a yoga room make it easy to socialize and spend time outdoors. A community garden, tended by employees, supplies fresh produce to the café.
The use of zinc and brick—materials not typically found in a suburban context—establishes a sense of timelessness and permanence befitting one of the oldest banks in the West.
