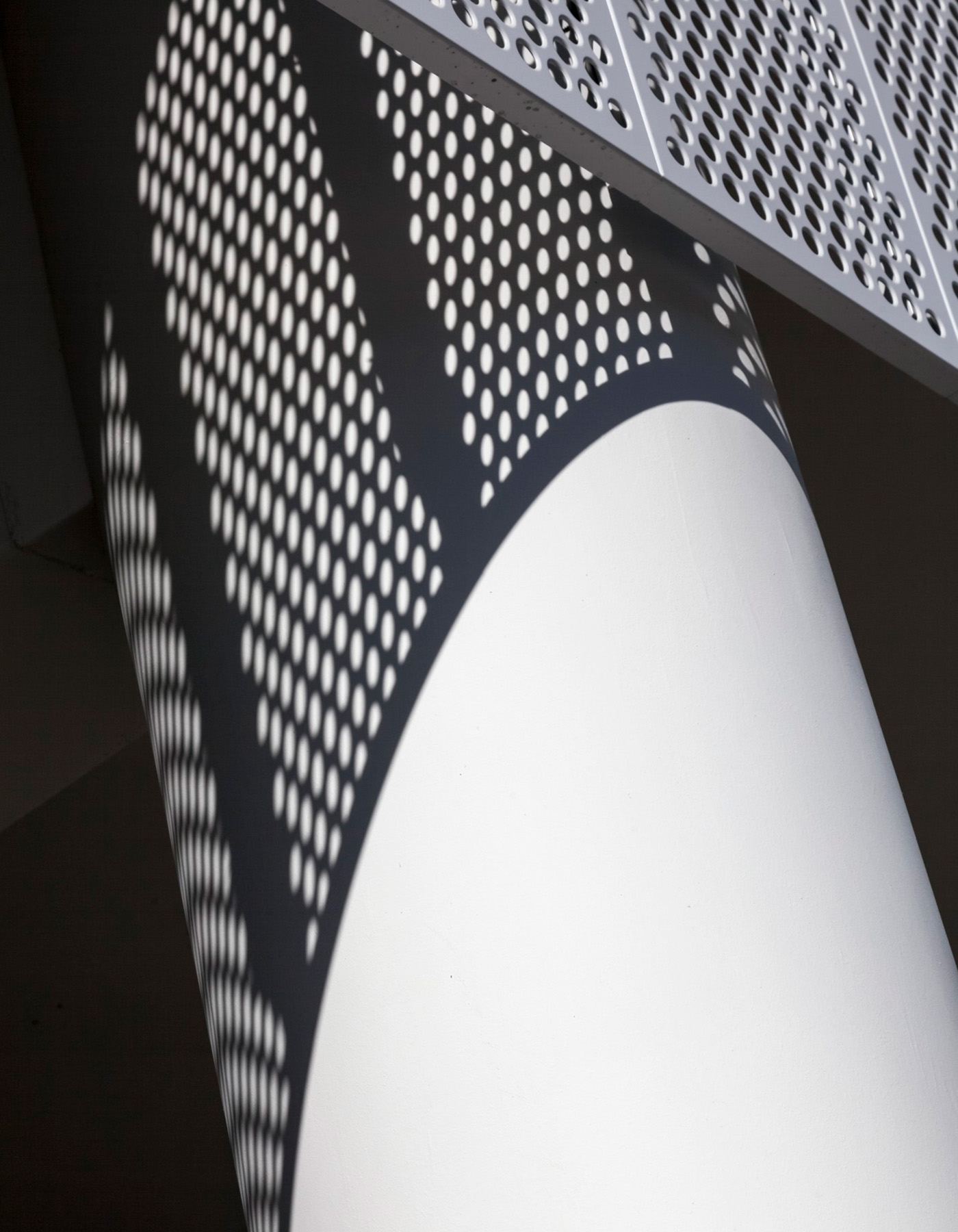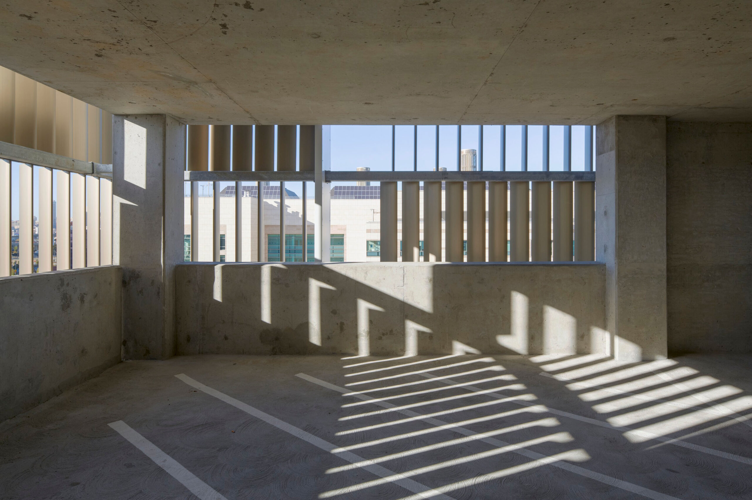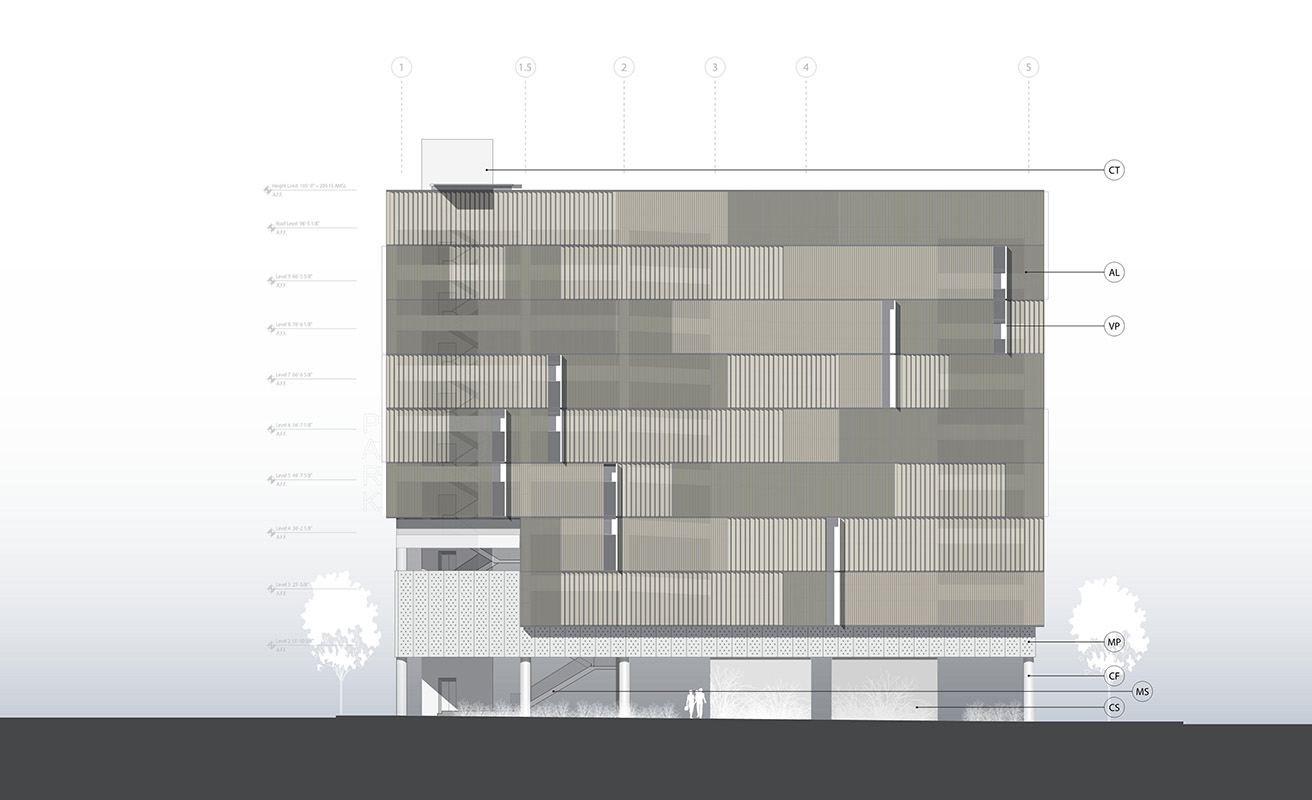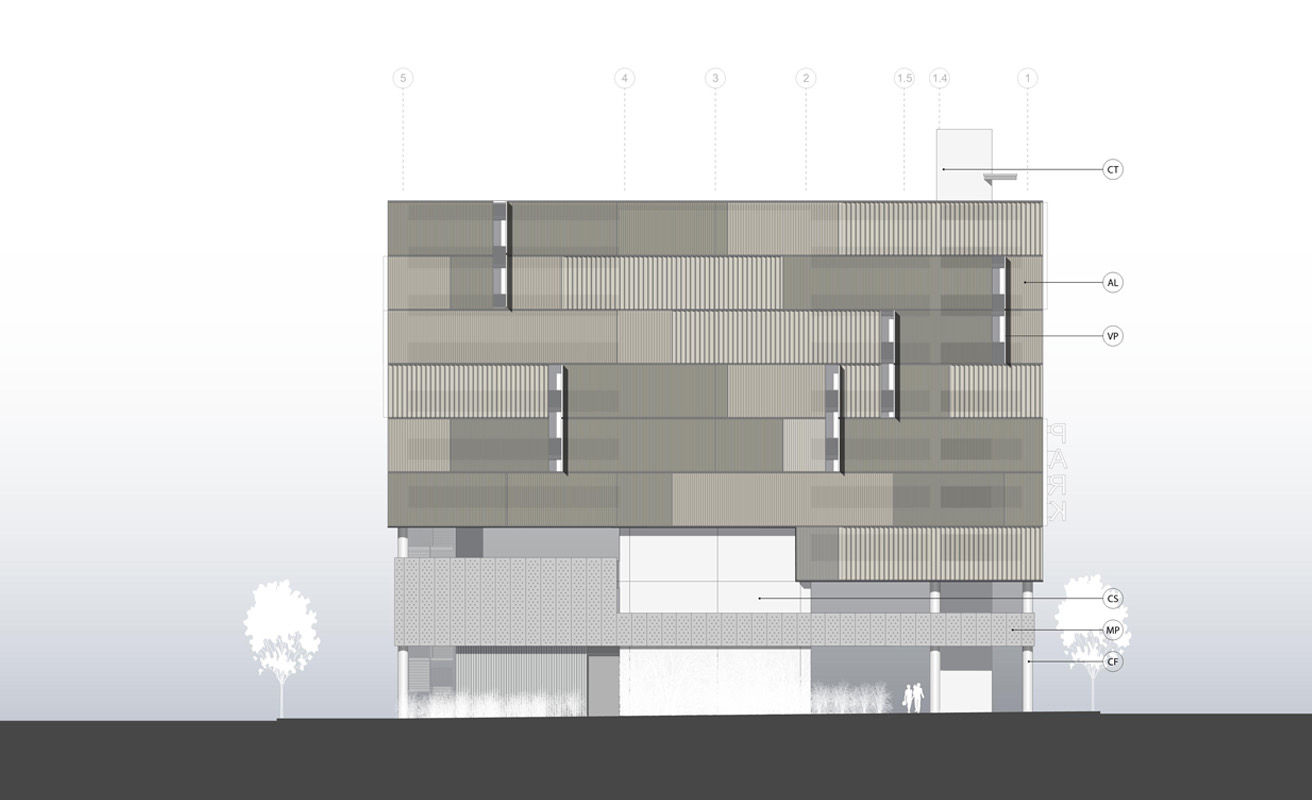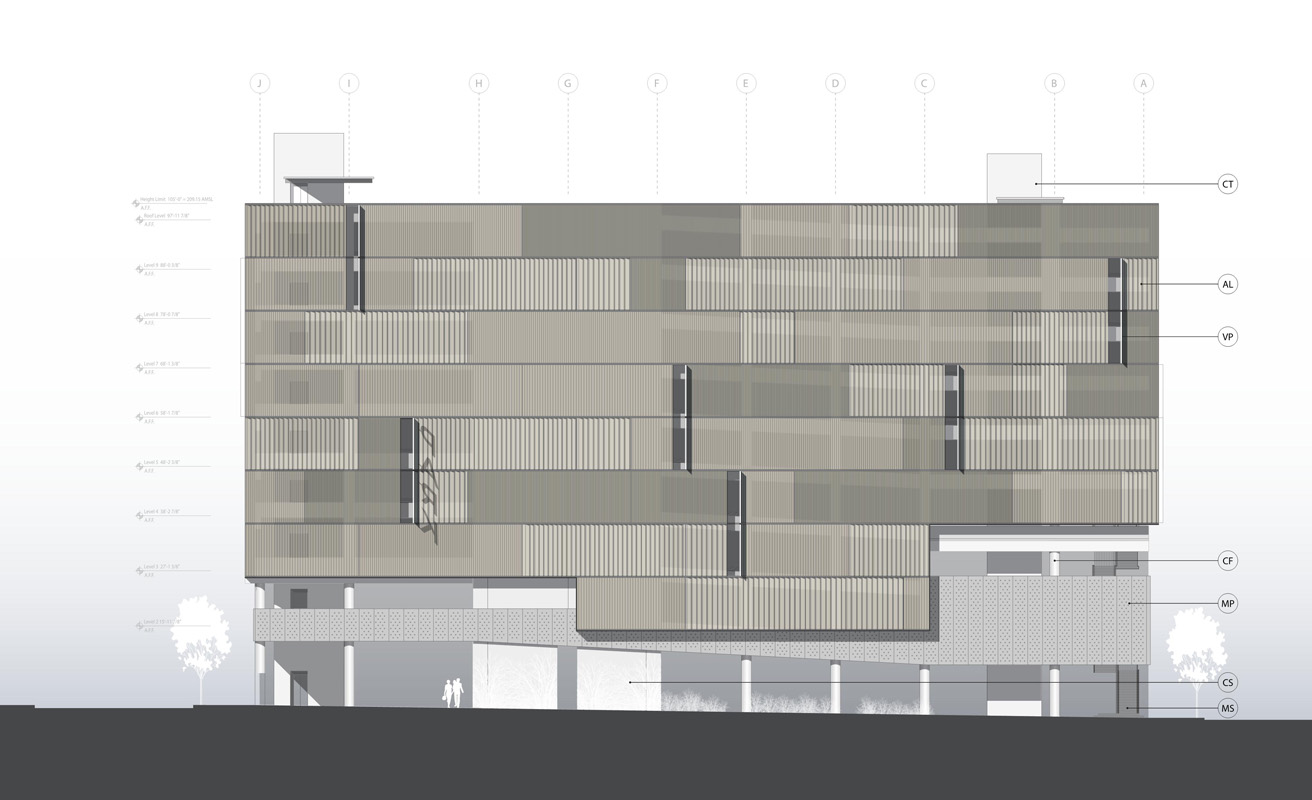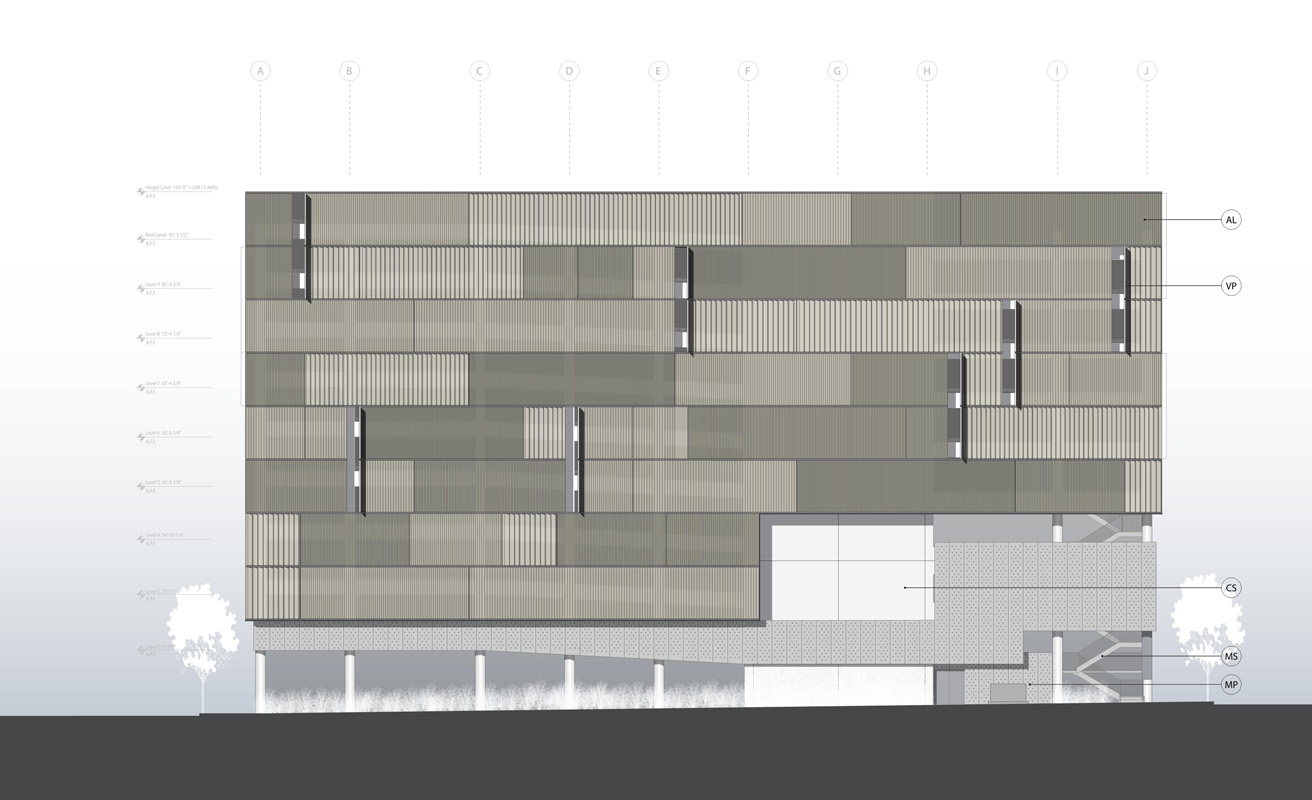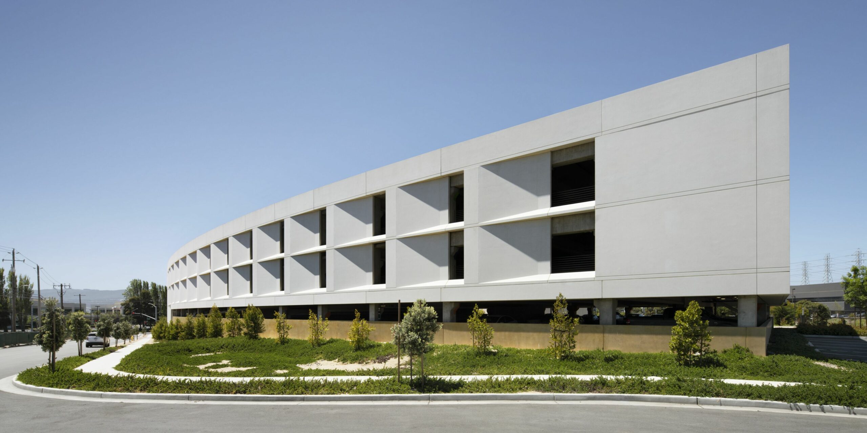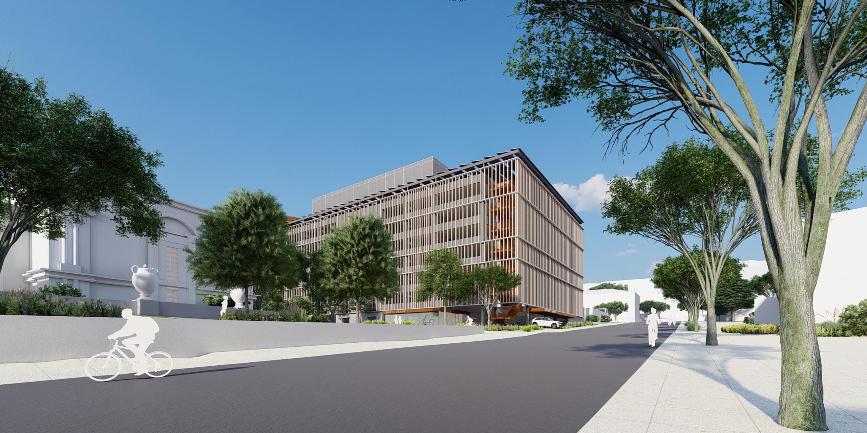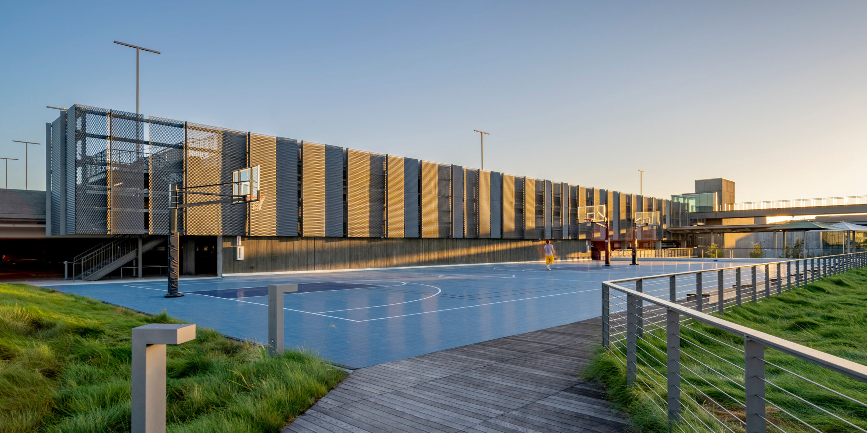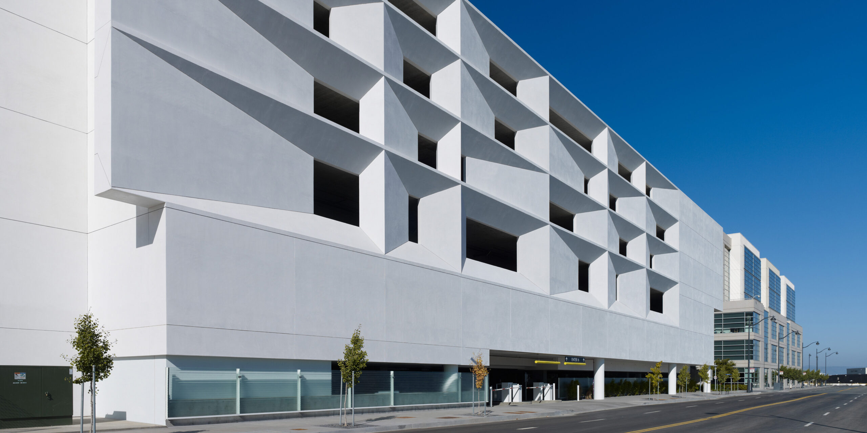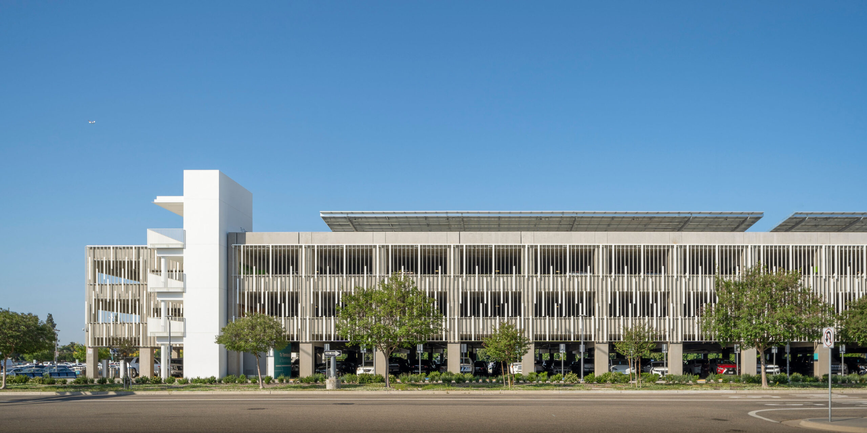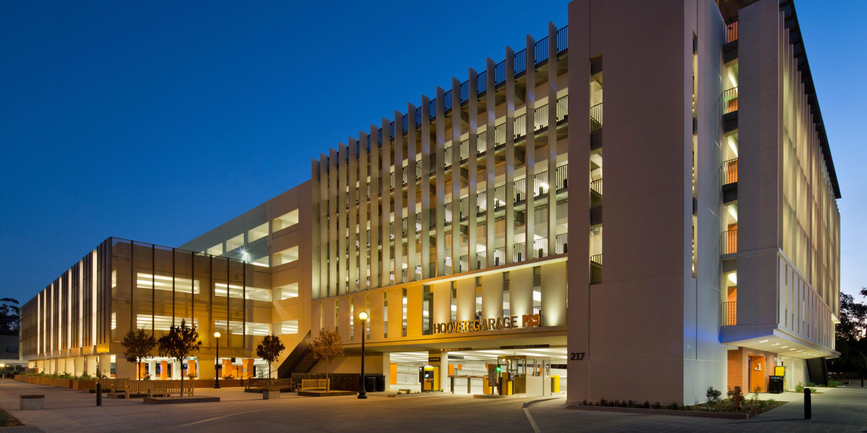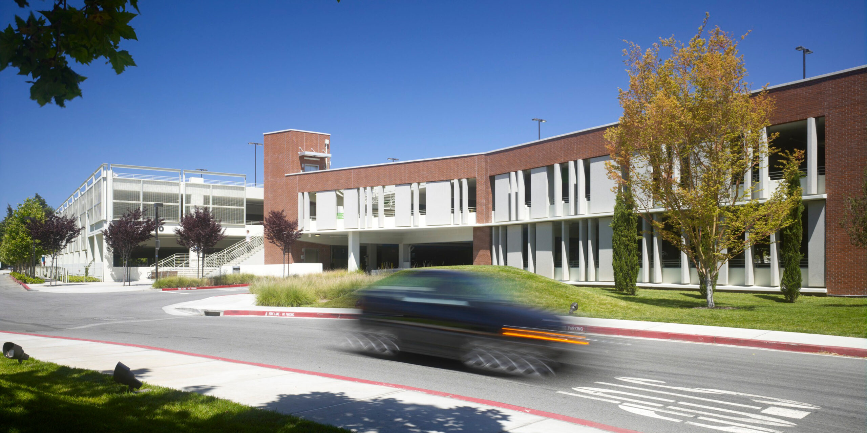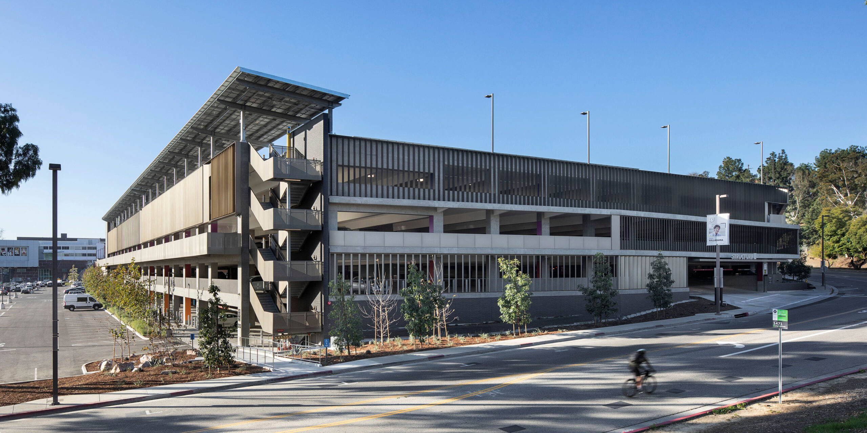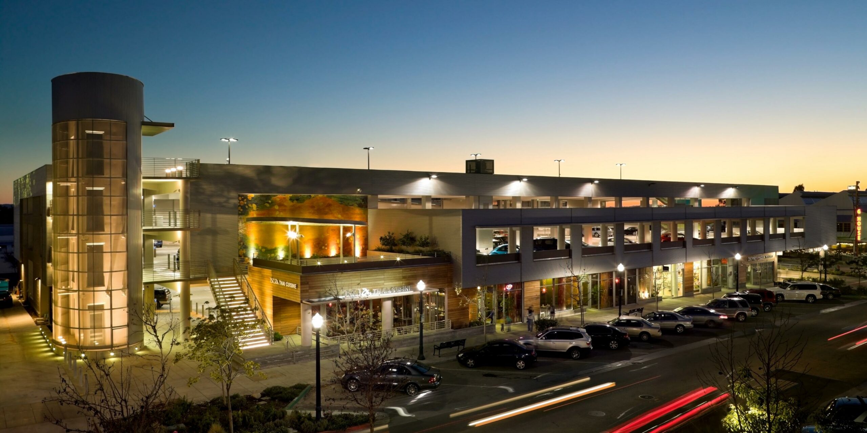UCSF Parking Structure Infrastructure as campus gateway
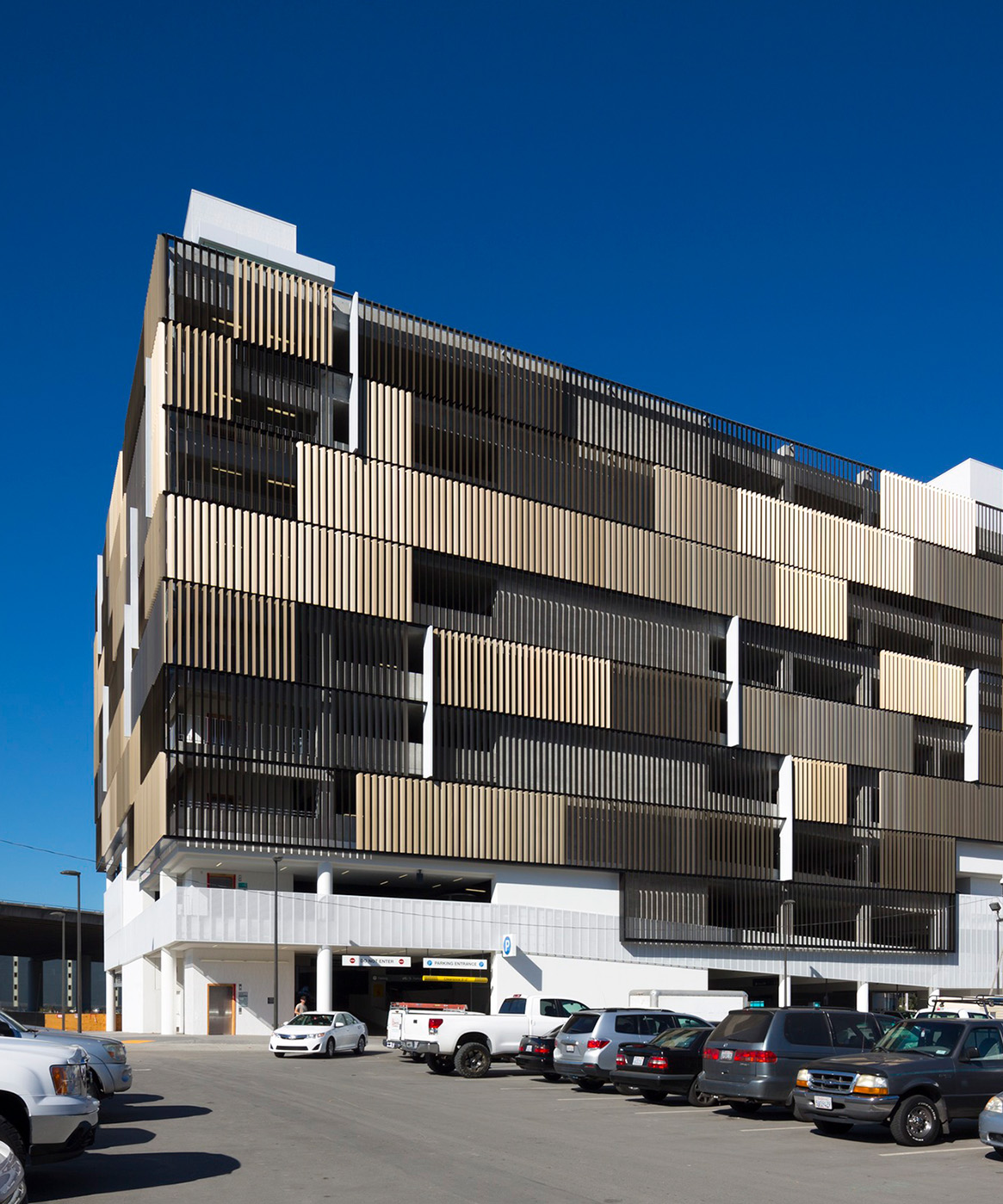
- Client University of California, San Francisco
- Location San Francisco, CA
- Size 223,602 sq ft
- Completion 2012
- Program Parking (627 stalls)
- Delivery Design-Build
- Photographer Tim Griffith
Once an isolated industrial site on San Francisco Bay’s eastern waterfront, Mission Bay has undergone a dramatic transformation in the past decade. Now home to about 3,400 residents and workers, this revitalized neighborhood features a sports arena, offices, condominiums, restaurants, a farmer’s market, pedestrian paths, light rail, and a vibrant hub of world-renowned biotech, healthcare, and medical research institutions.
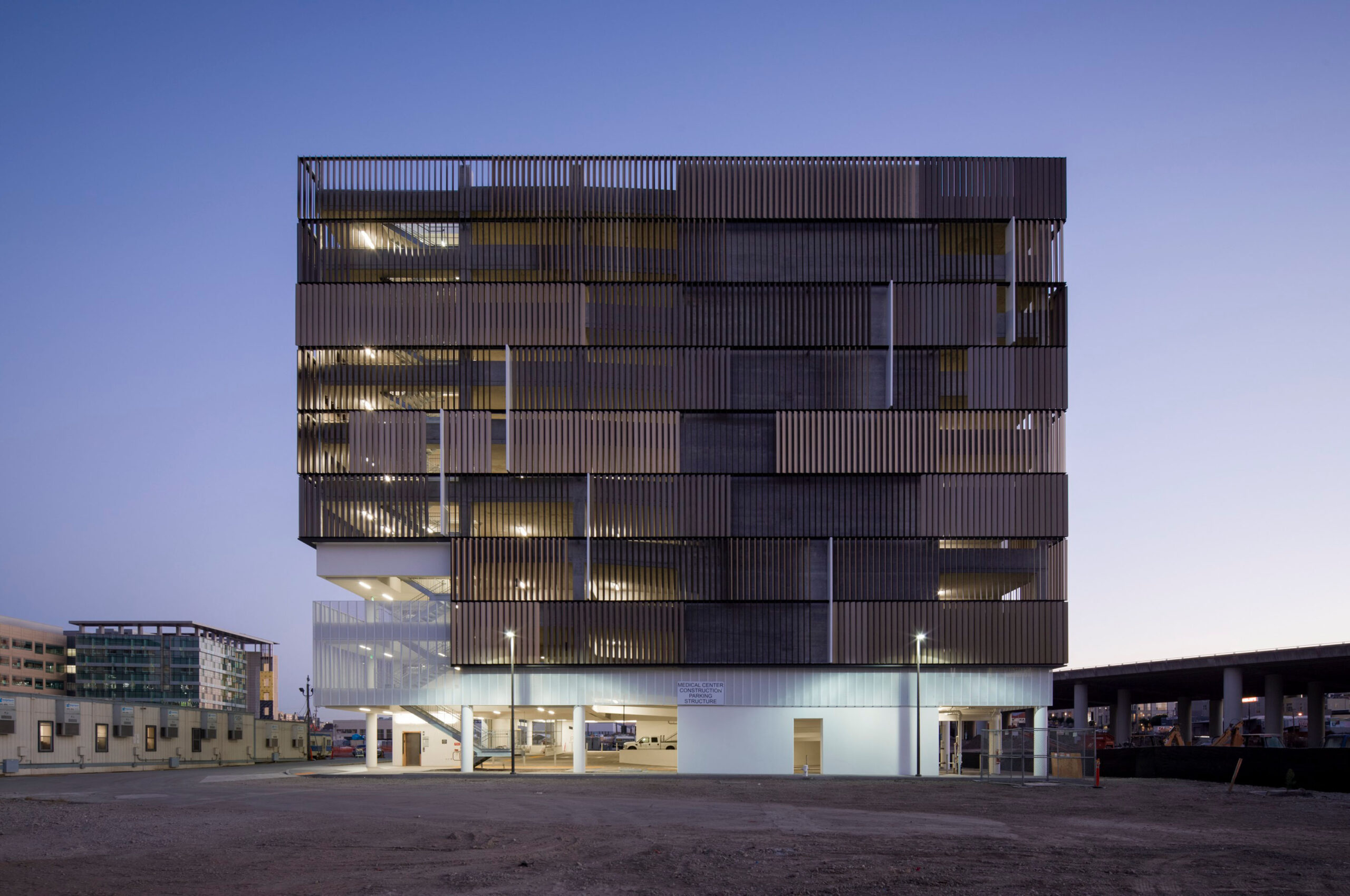
Conveniently situated near the I-280 freeway exit, the Owens Street Parking Structure serves as a central hub for the UCSF community, providing easy access to key facilities, including the Medical Center, Benioff Children’s Hospital, Bakar Cancer Hospital, and Betty Irene Moore Women’s Hospital.
The 10-story, 627-vehicle parking structure exemplifies the innovation and design excellence for which the institution is known. As the first interaction many visitors have with the UCSF campus, the structure serves as a welcoming entry point, designed to convey a sense of place and direction while complementing the dynamic character of Mission Bay.
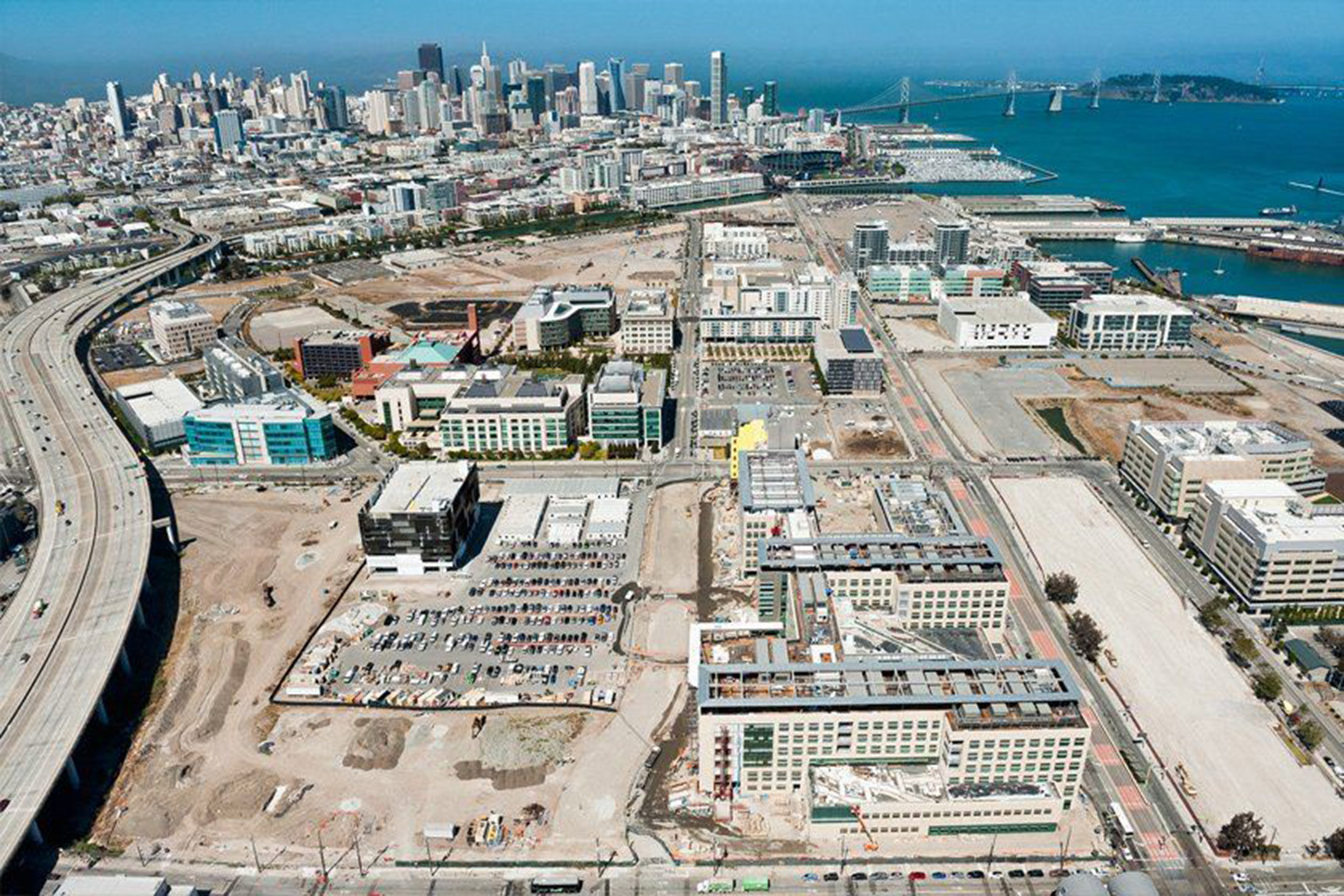
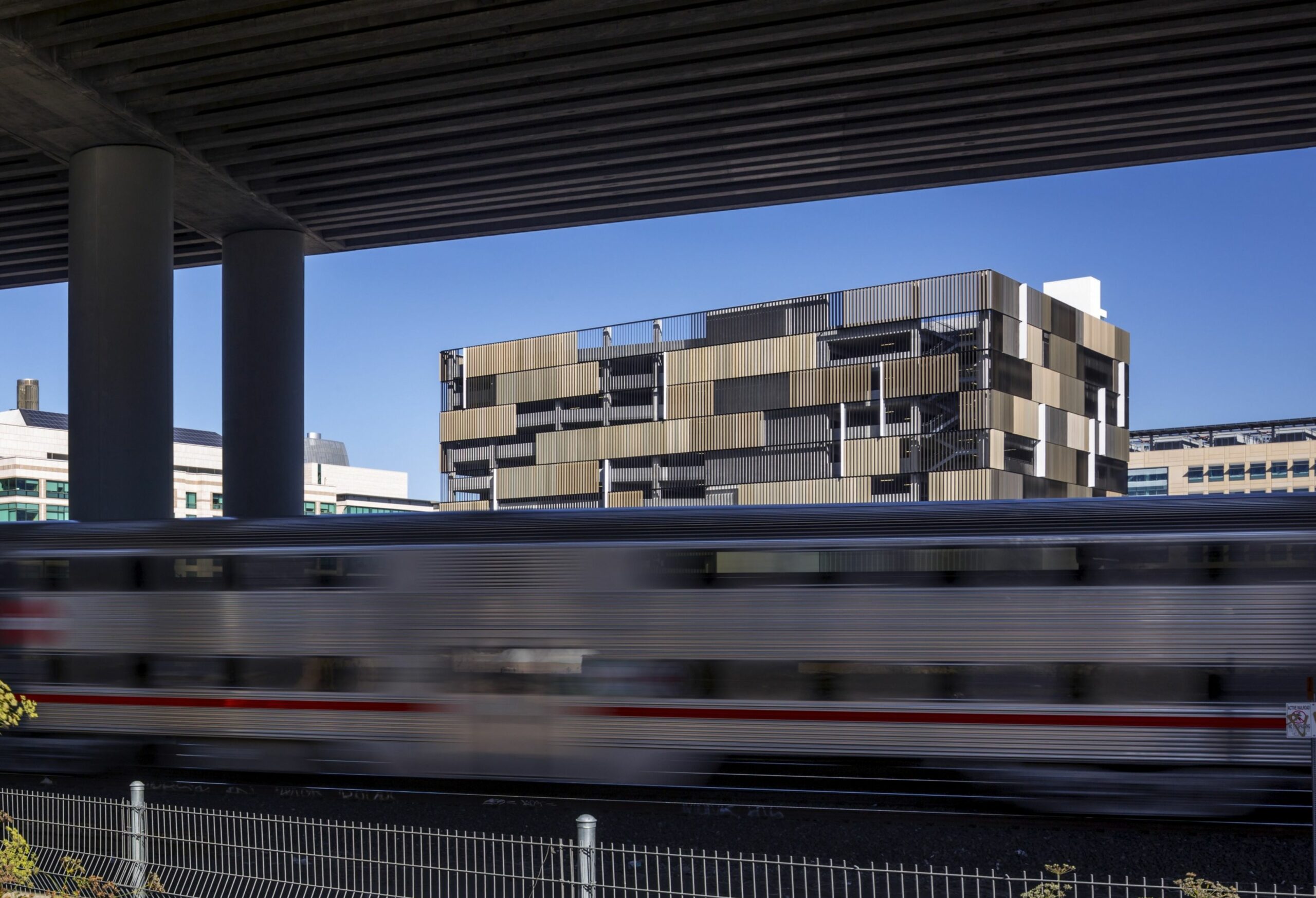
Dynamic facade: form meets function
The upper levels of the parking structure are enveloped in a custom anodized aluminum louver system in warm earth tones. Vertical louvers alternate orientations from panel to panel, creating a quilted pattern that plays with light and shadow throughout the day. This design adds visual interest while facilitating natural ventilation and minimizing light spill at night, reducing its impact on the surrounding neighborhood. Two-story view apertures, framed by vertical fins, transition between the pedestrian scale and the building’s larger volume.
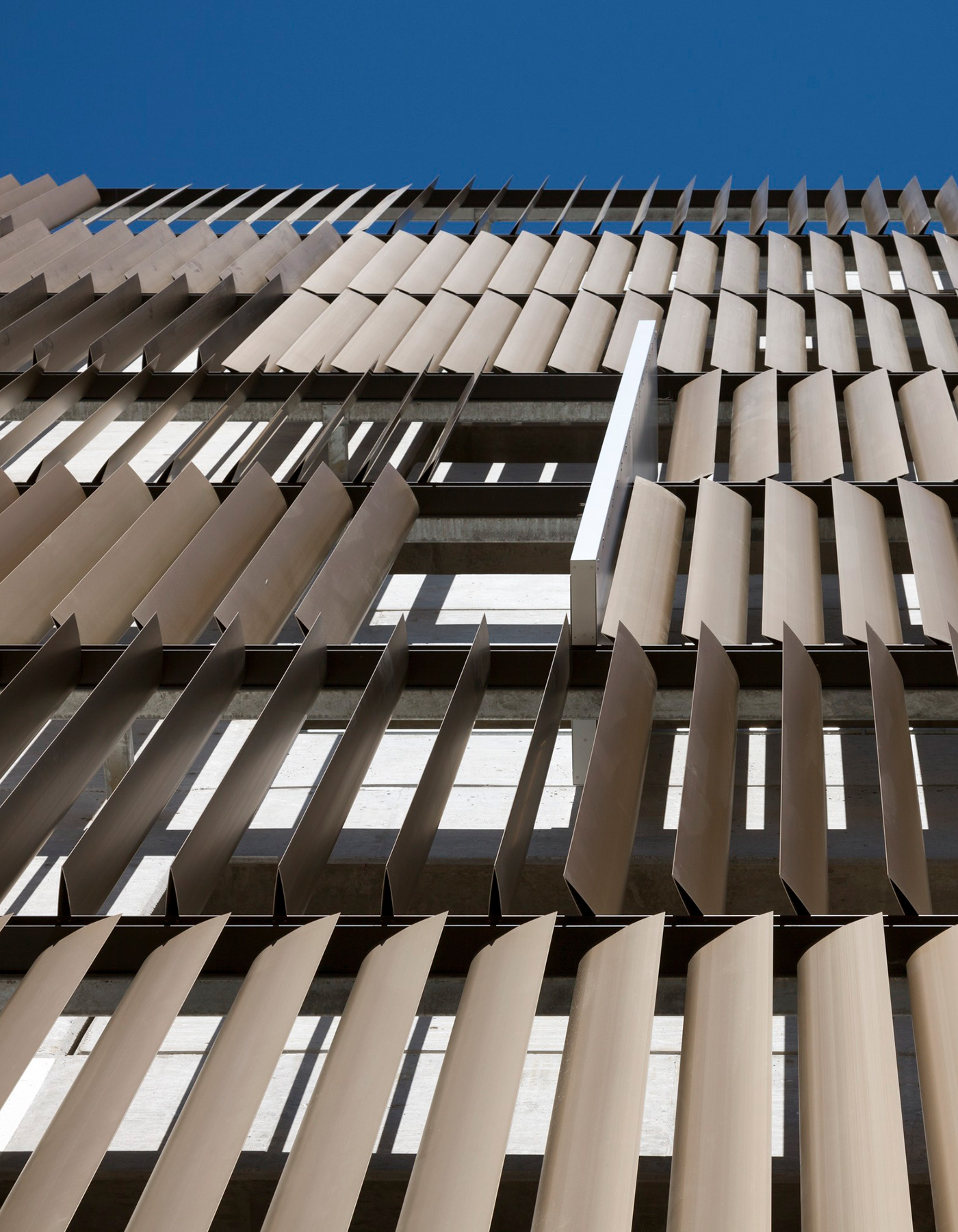
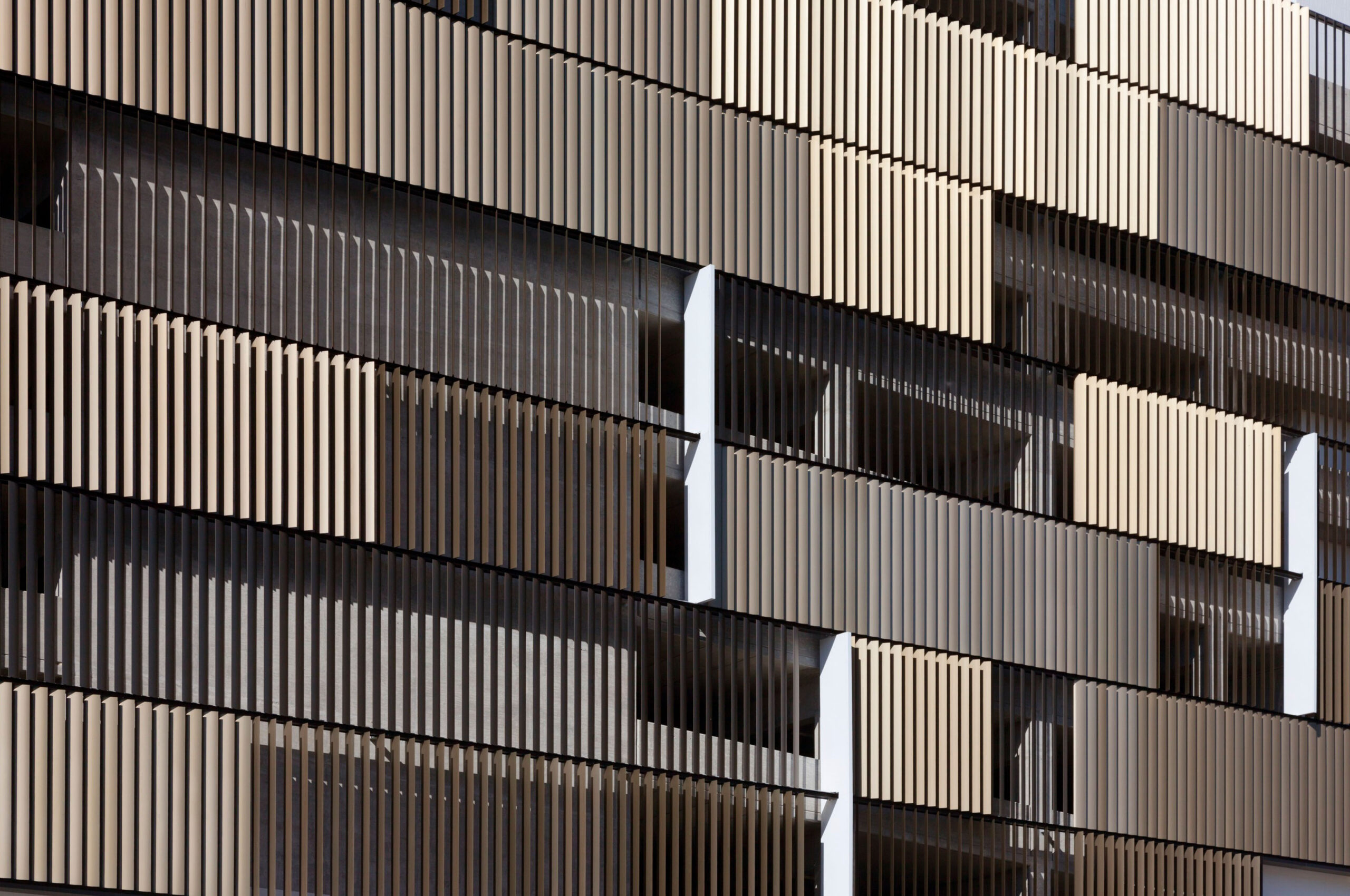
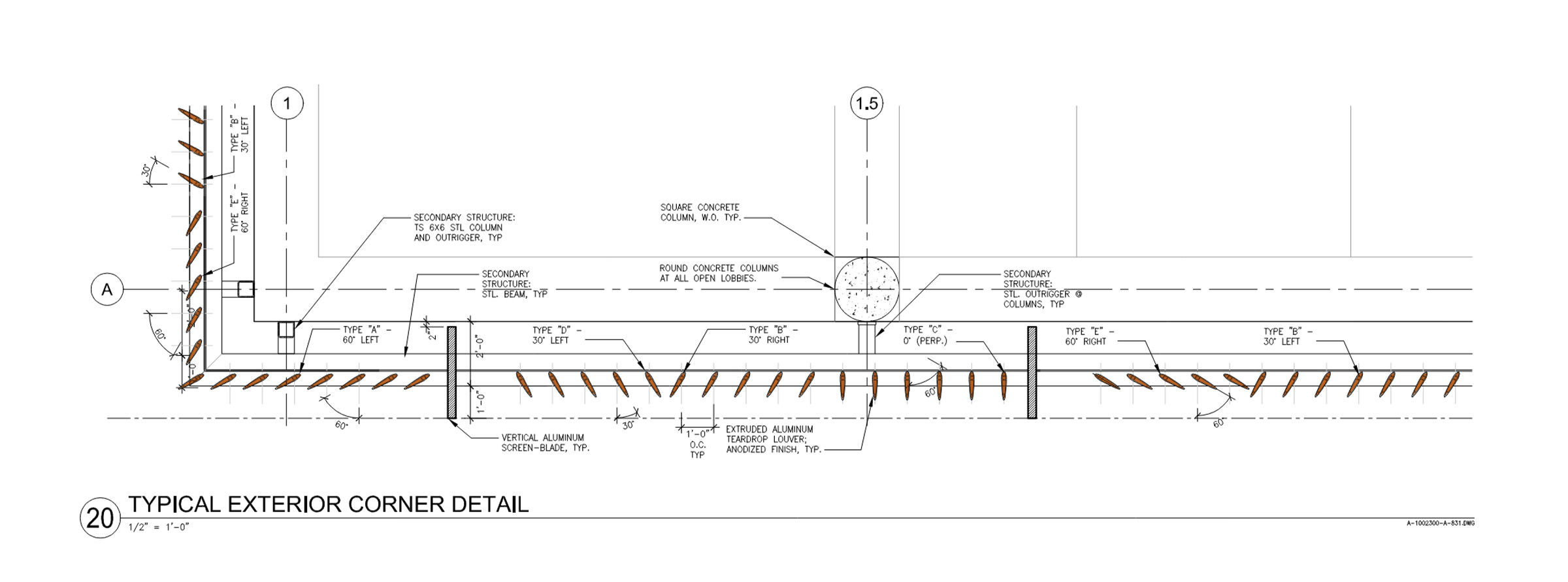
Making parking easy, safe, and enjoyable
Inside, elevator waiting areas are strategically placed to frame outdoor views, offering moments of connection with the surroundings. At the building’s base, a secure and welcoming pedestrian zone is enriched with cement plaster soffits, a painted white concrete frame, perforated white metal panels, extensive lighting, street trees, and plantings, creating an inviting streetscape.
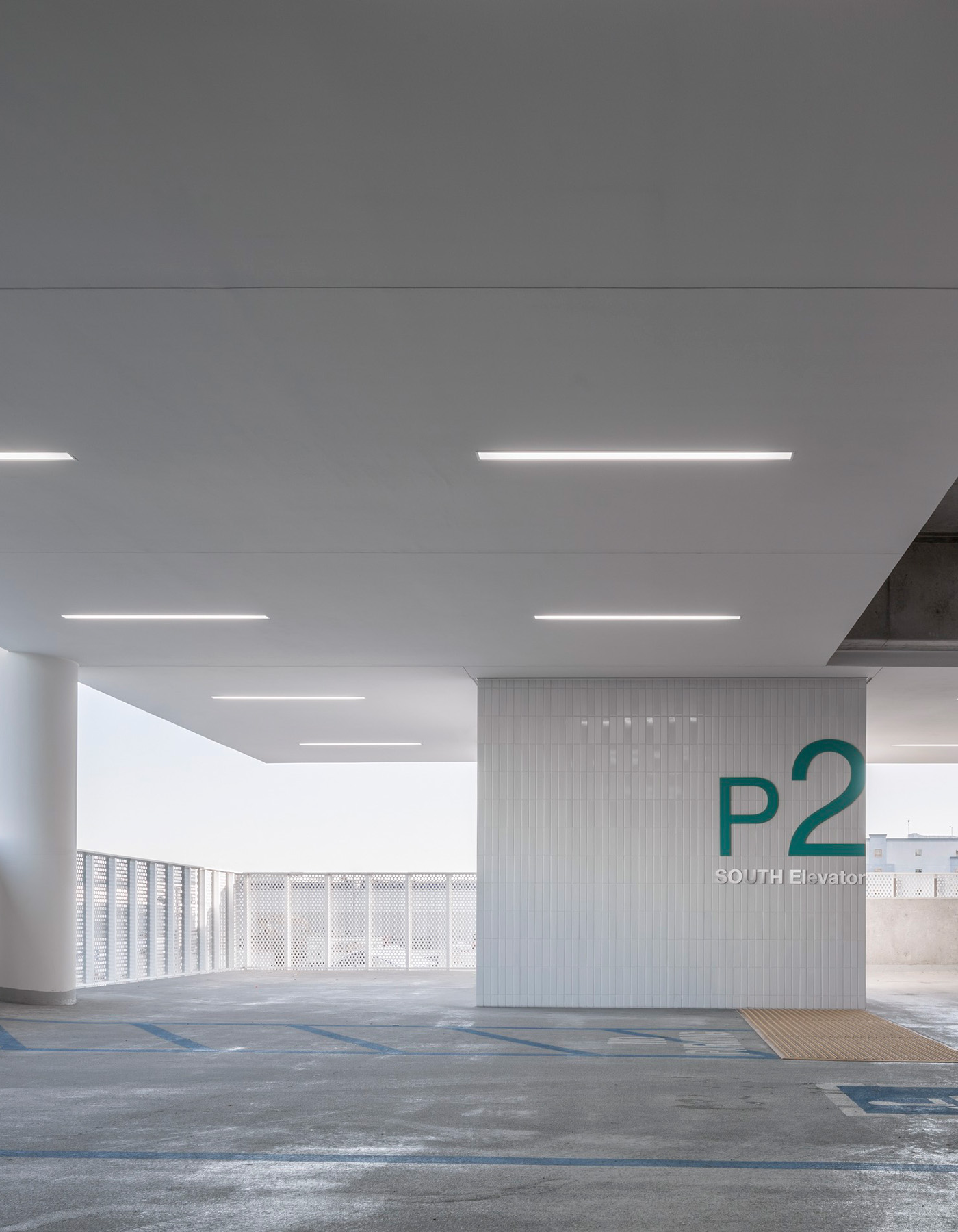
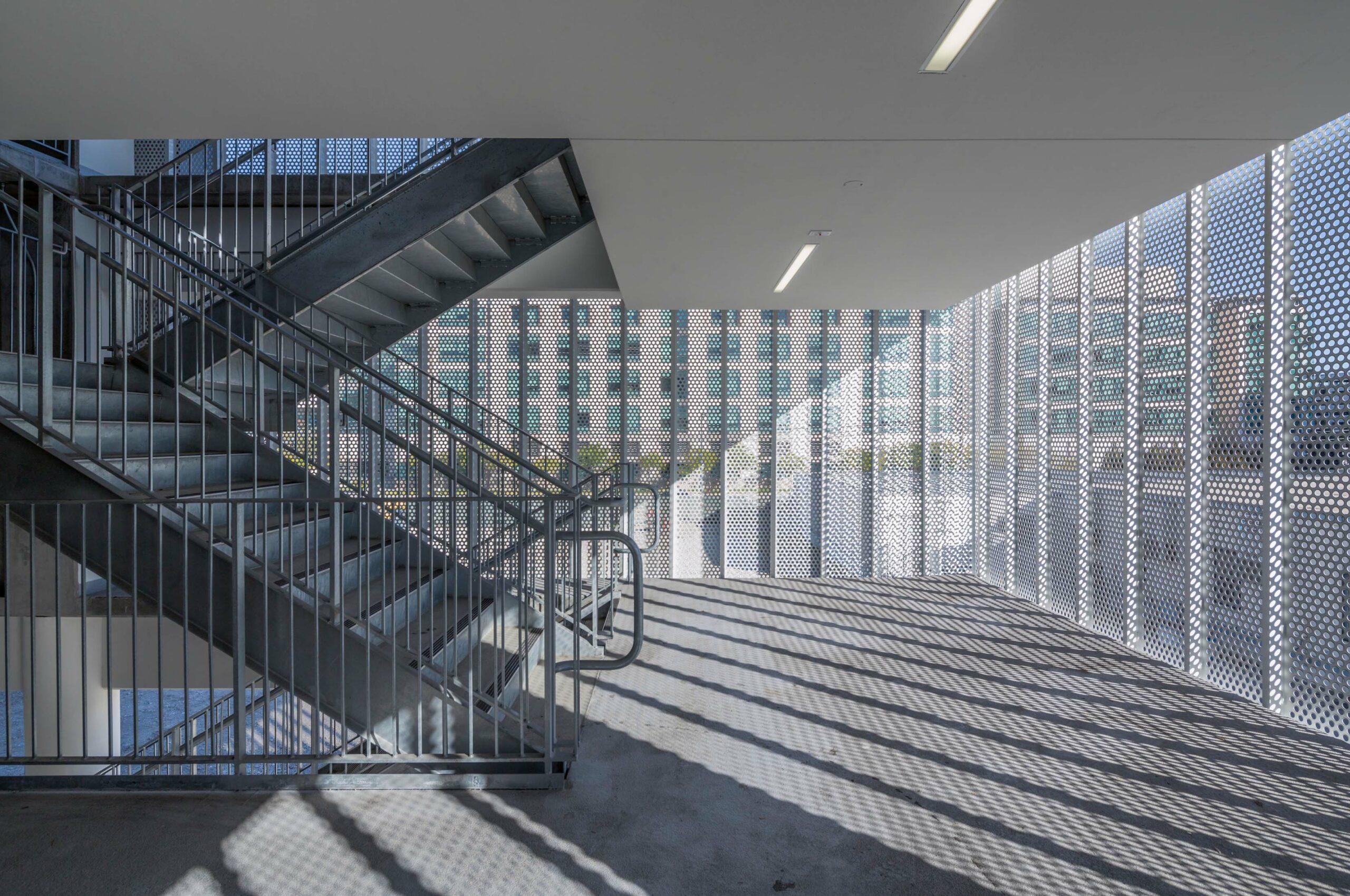
Design-Build excellence
This high-performance parking structure, part of a broader transportation strategy for UCSF’s expanding campus, was the result of a successful Design-Build competition. The collaboration between Rudolph and Sletten and WRNS Studio showcases how thoughtful design and functionality can elevate even the most utilitarian of buildings, setting a new standard for infrastructure in Mission Bay.
