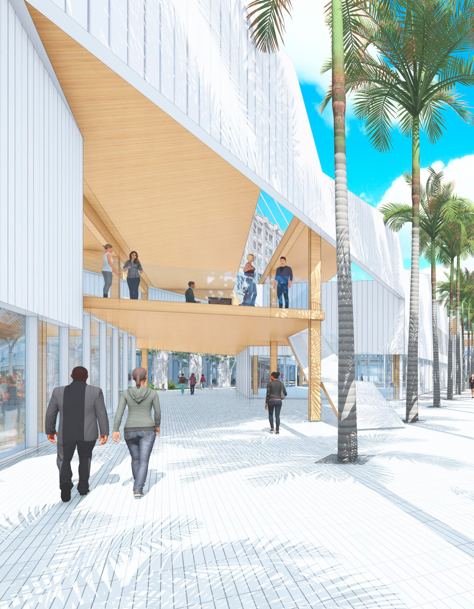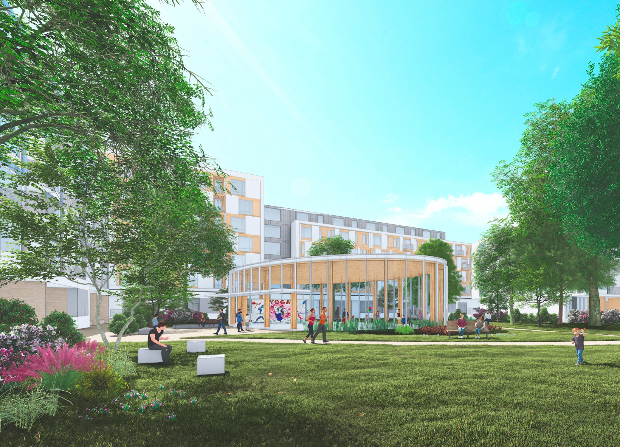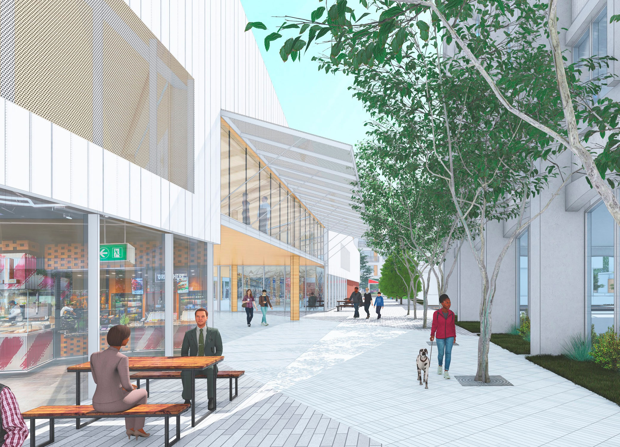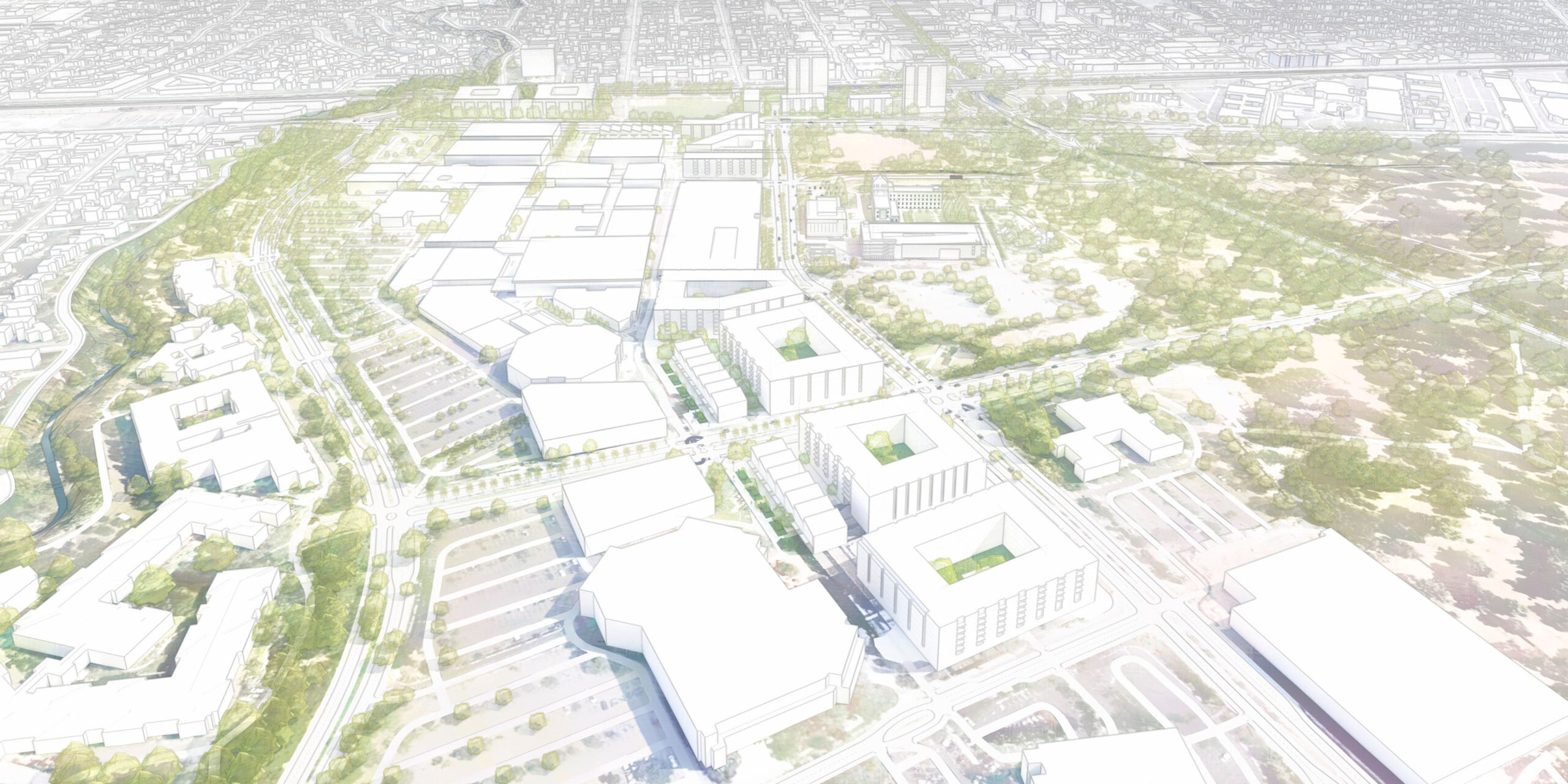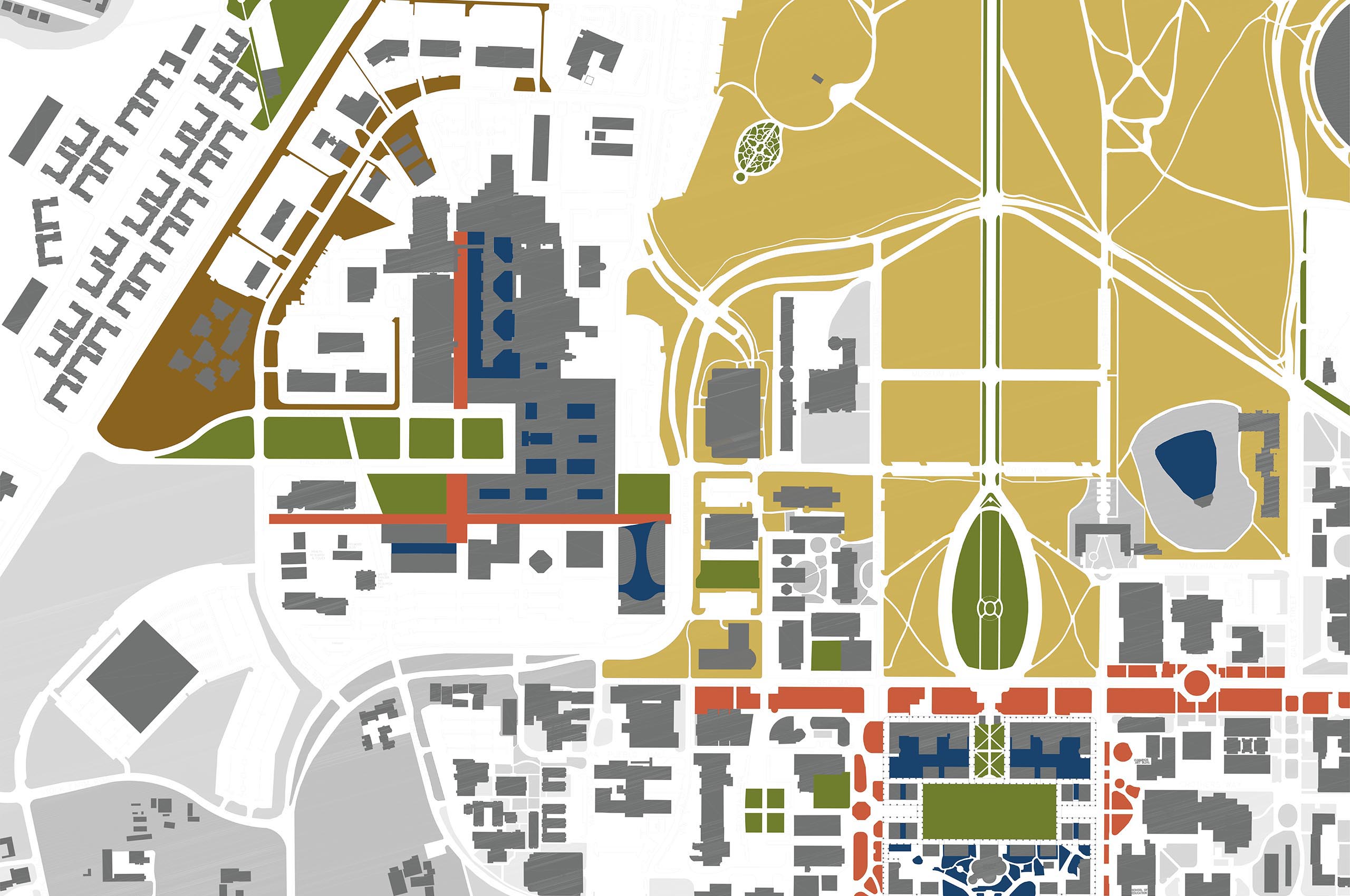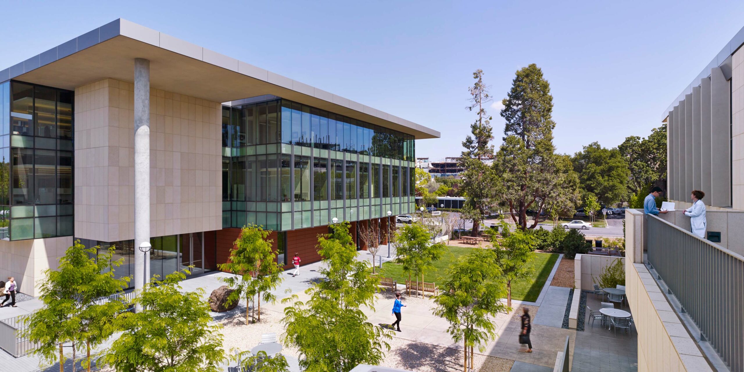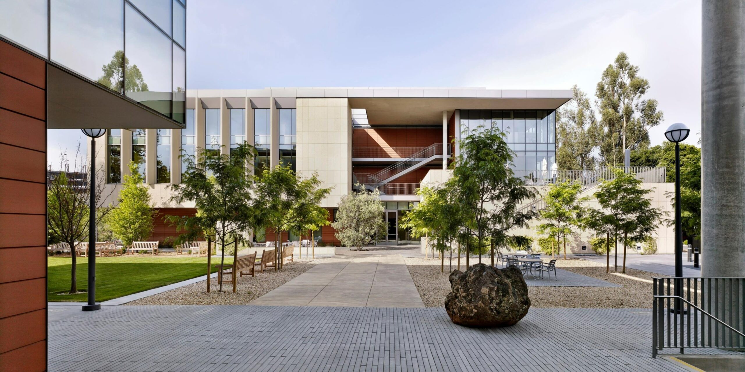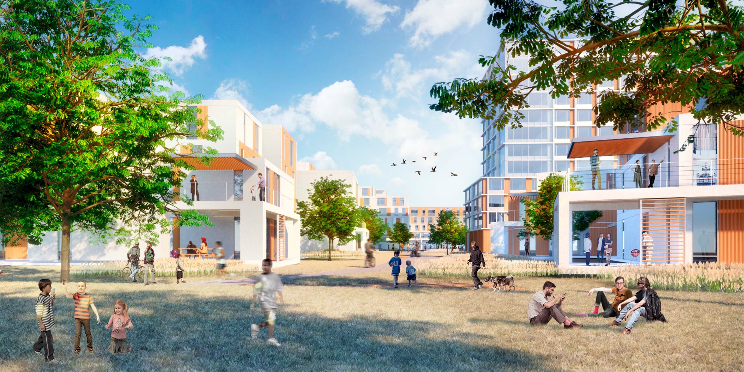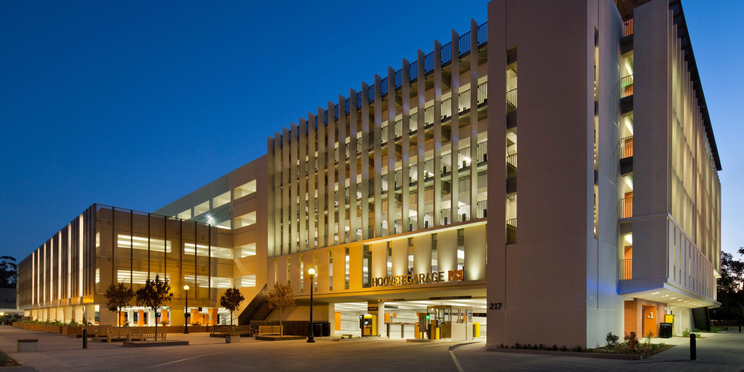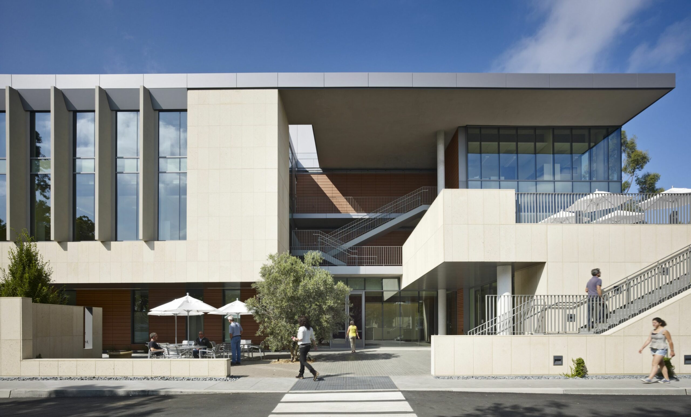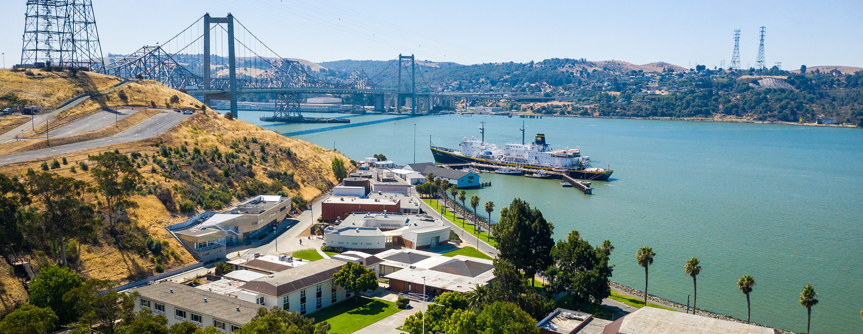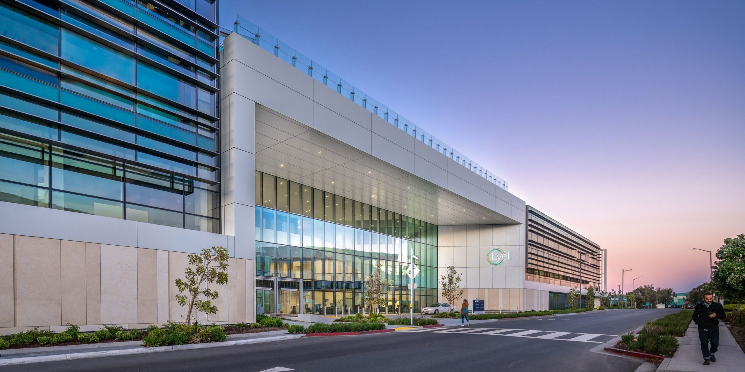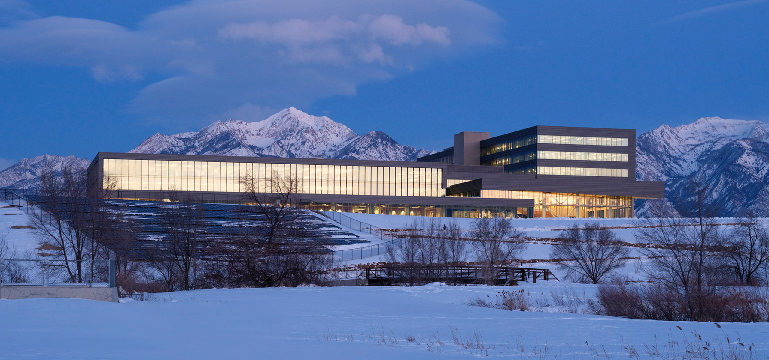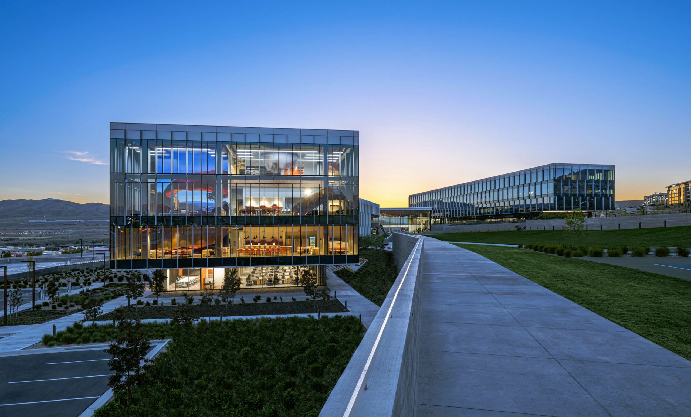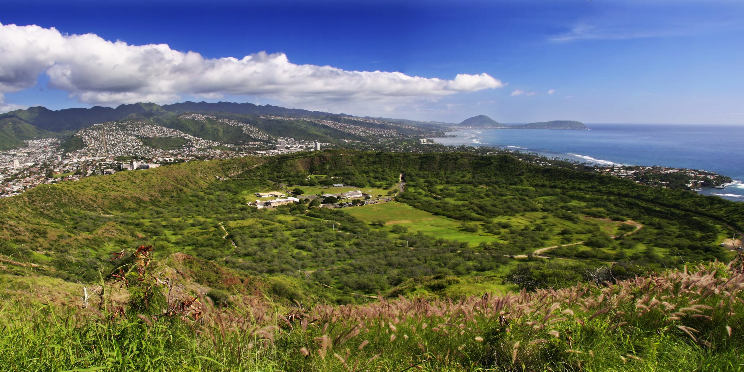Stanford Research Park District plan envisions mixed-use live/work neighborhood
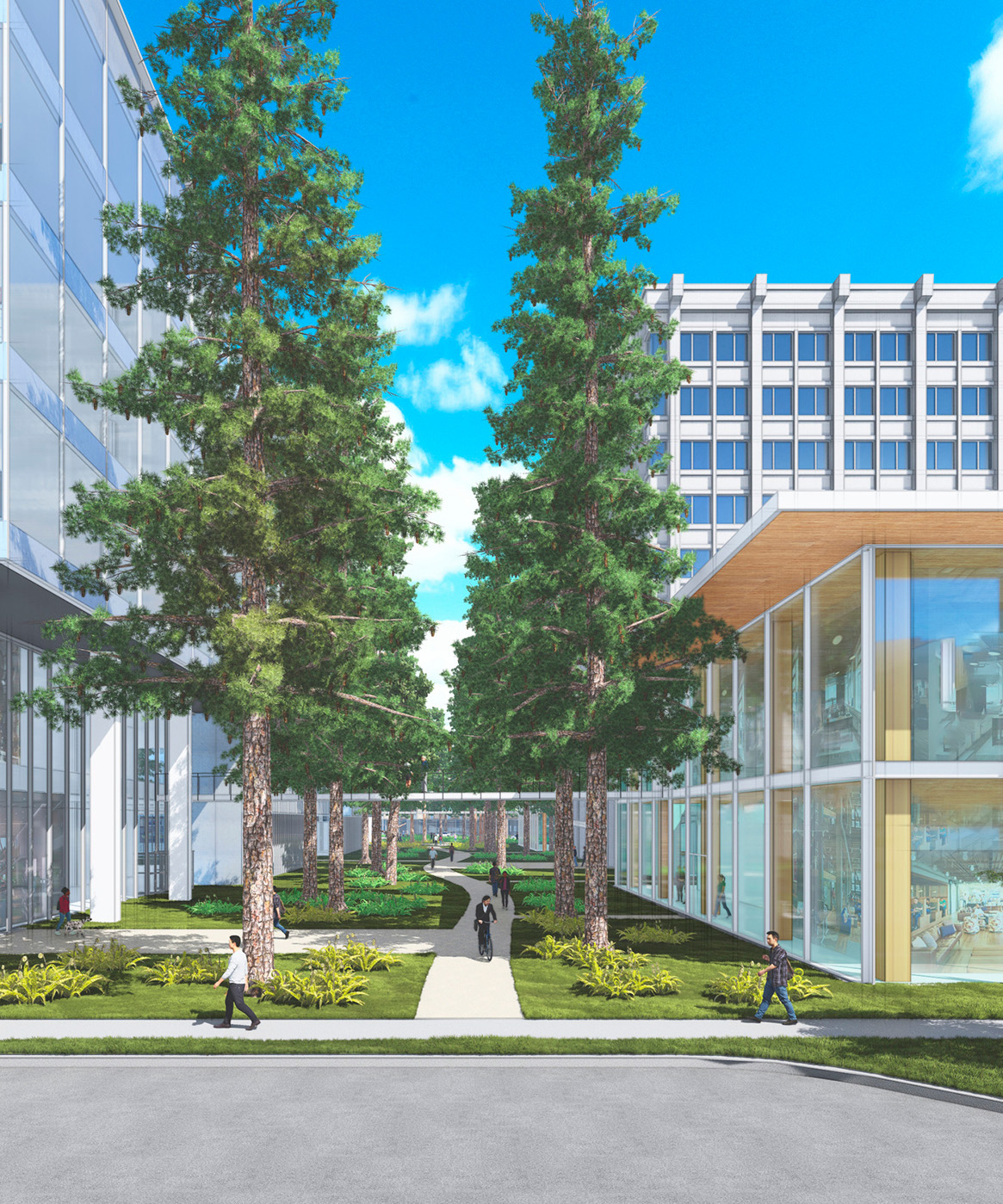
- Client Stanford University
- Location Palo Alto, CA
-
Size
Office: 110,000 sq ft net
Conference Center: 55,000 sq ft
Retail: 31,000 sq ft
Amenity: 15,000 sq ft - Program Office, residential, hotel, conference center, retail, amenities
-
Unit Mix
Residential: 1,100 units
Hotel: 230 units
Stanford Research Park, prominently located at a key city intersection, reflects Stanford University’s commitment to innovation, sustainability, and economic growth. WRNS Studio’s district plan revitalizes the site area to address evolving housing and retail demands. By blending office and residential spaces with a hotel, conference center, and retail amenities, the design transforms the park into a vibrant destination for residents, students, and the broader community, enhancing its role as a hub of innovation and opportunity.
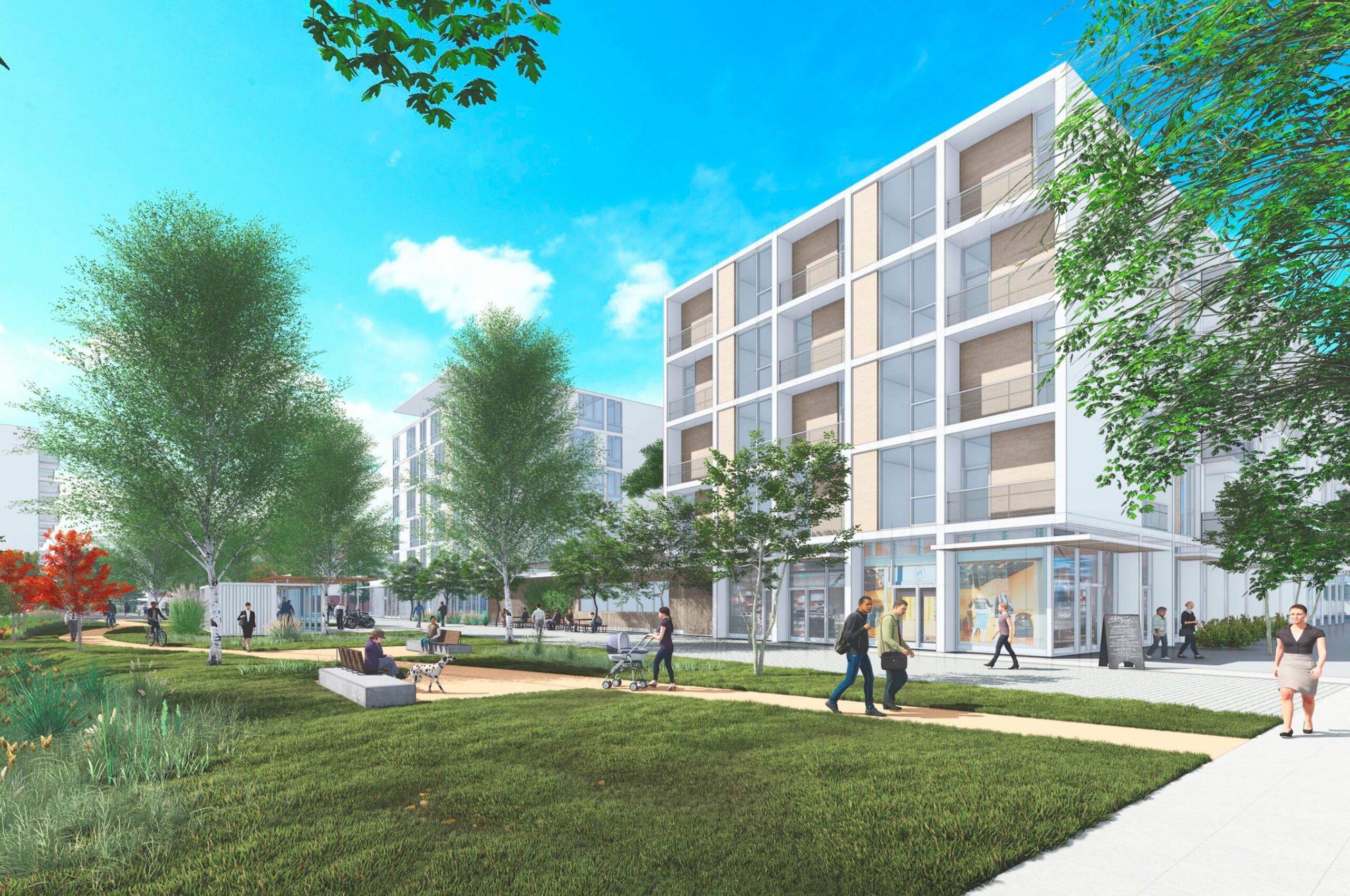
Crafting a cohesive, multifaceted district
Redeveloping this 25-acre site required creating distinct zones that integrate seamlessly into both Stanford Research Park and the surrounding area. The design team segmented the site into zones reflecting major uses: hotel/conferencing, residential, work, parking, and retail. This approach informed a cohesive district plan while honoring the unique needs of each zone.
A hotel and conference center anchor the site’s most prominent corner, at the intersection of El Camino Real and Page Mill Road. Along Page Mill Road, a workplace zone integrates two office towers with Palo Alto Square, maintaining continuity for existing tenants. On the north side, the mixed-use residential zone invites pedestrians with retail spaces on the ground floor and residences above. Garden apartments open to a central courtyard, offering greenspace for families. A parking structure on the south end pulls cars to the perimeter, while the central market plaza—with event spaces and indoor-outdoor retail—brings all zones together, creating a vibrant hub for gathering and connection. The landscape reflects the site’s zoning while enhancing wayfinding and open space.
