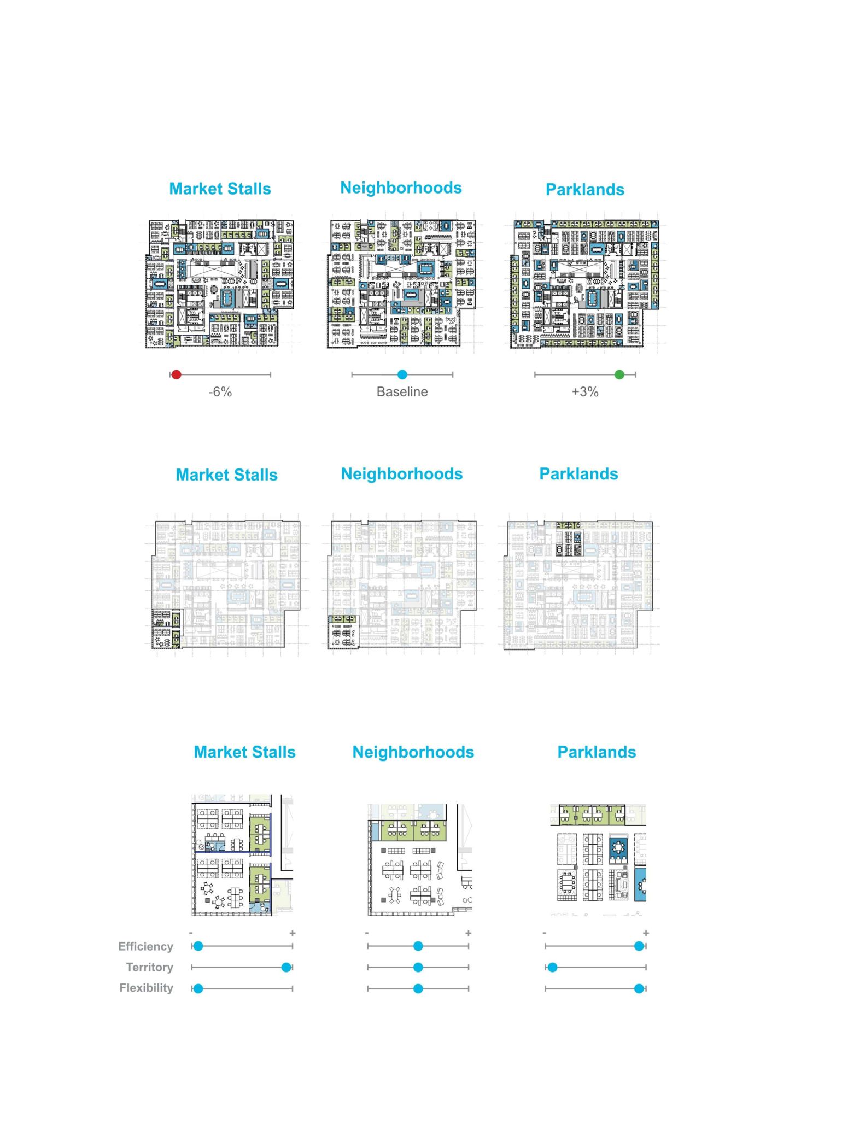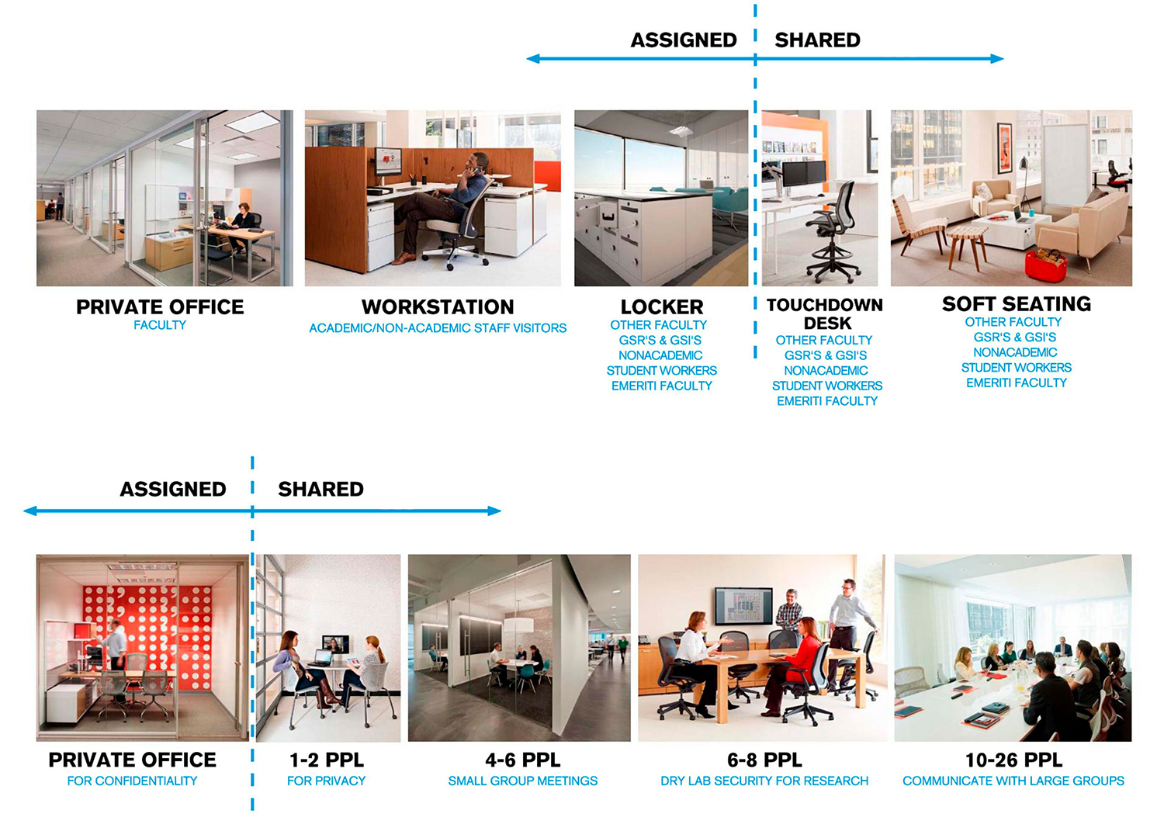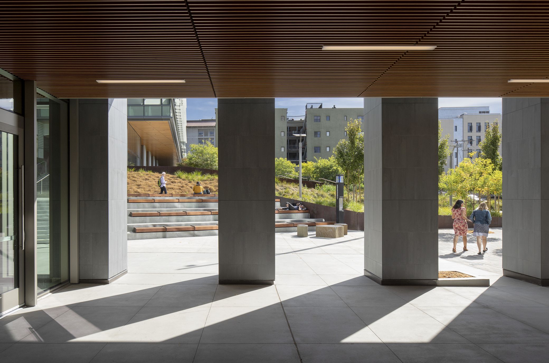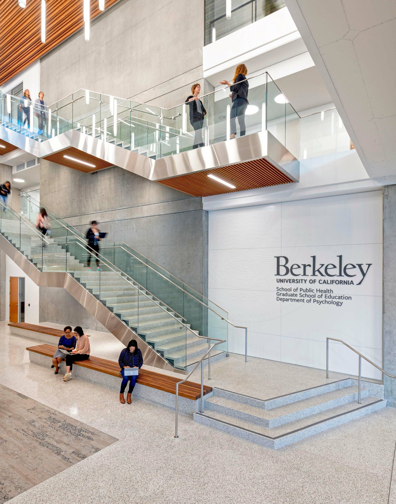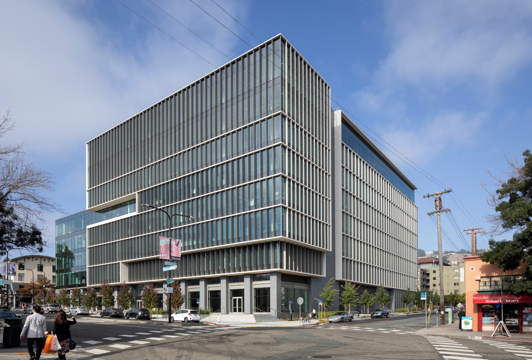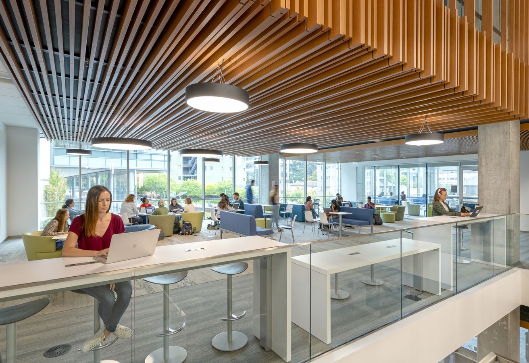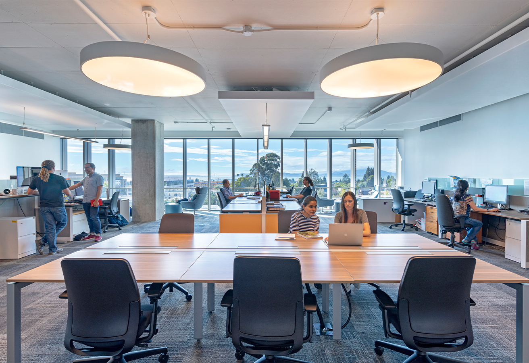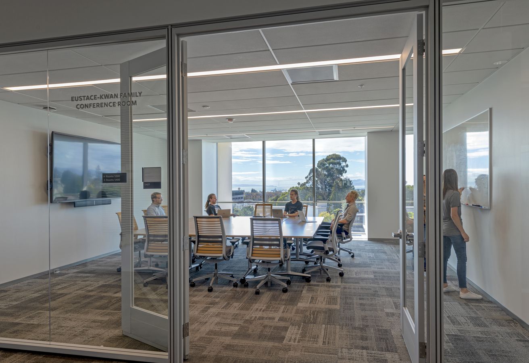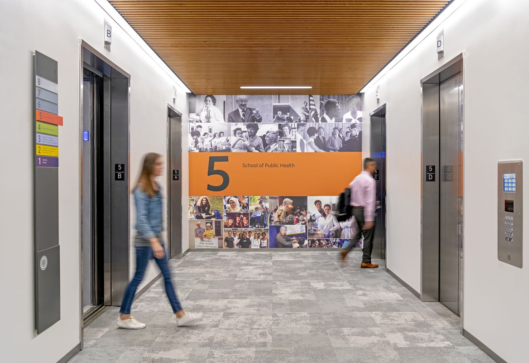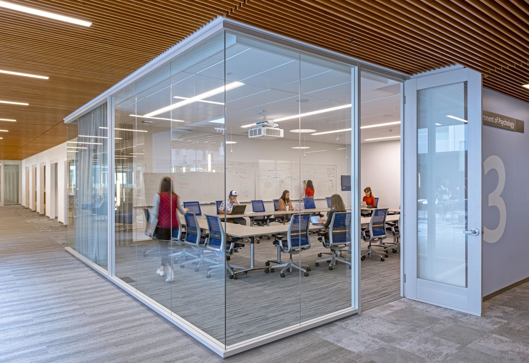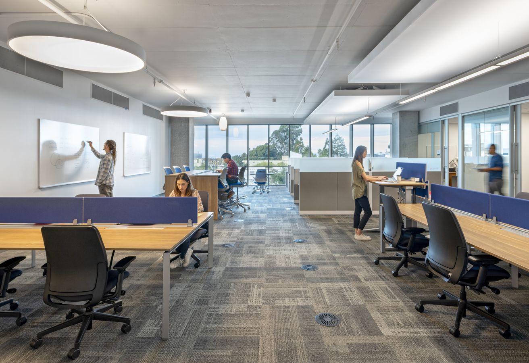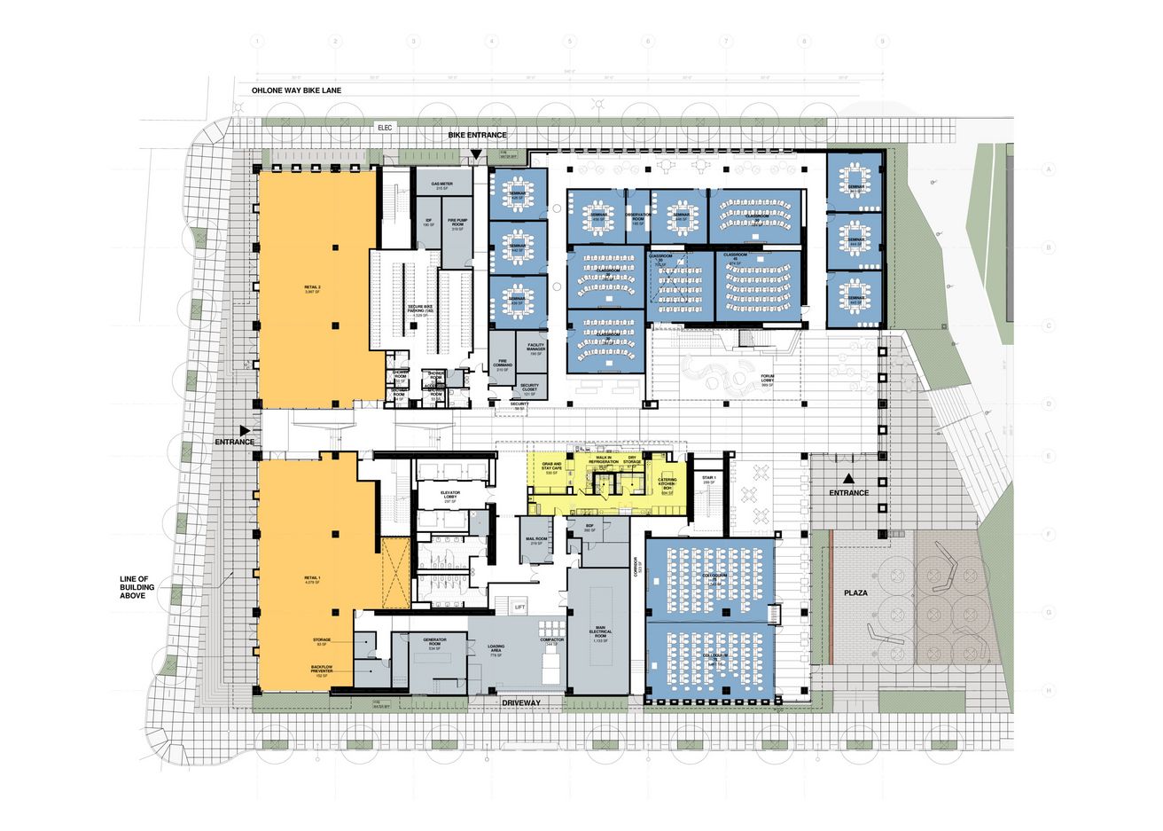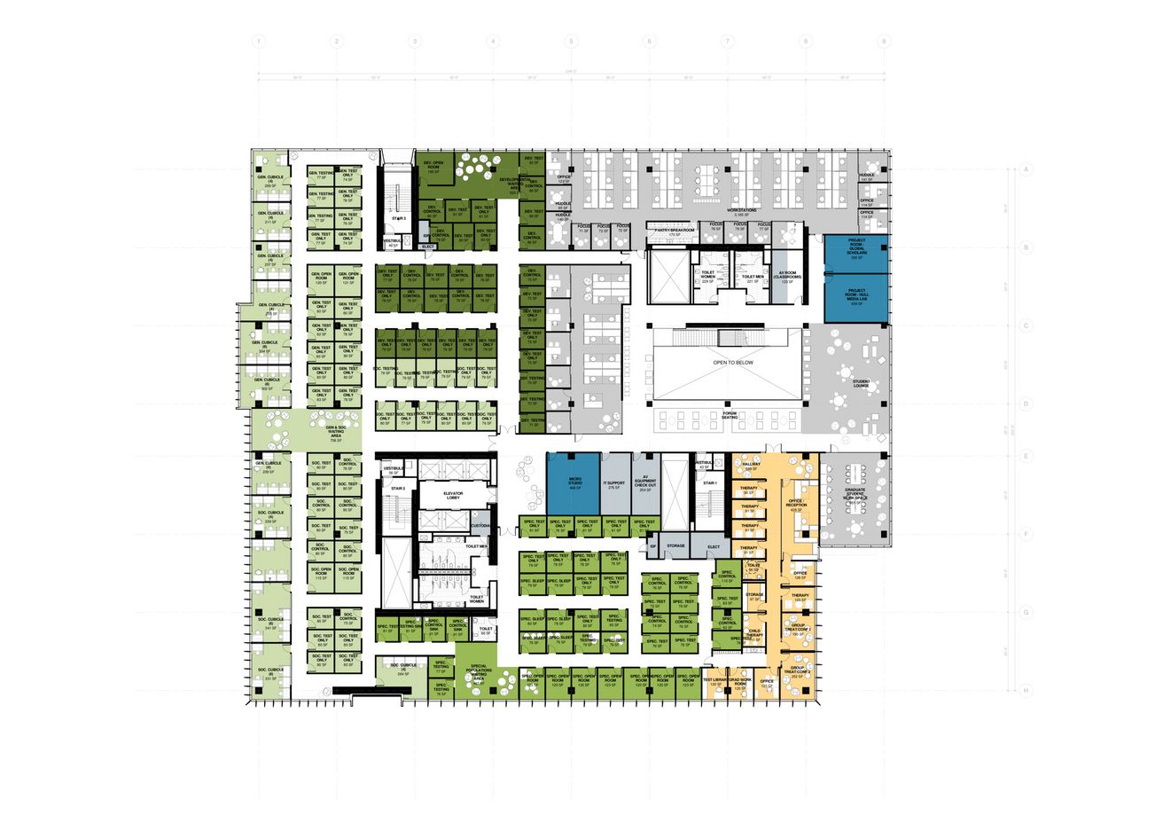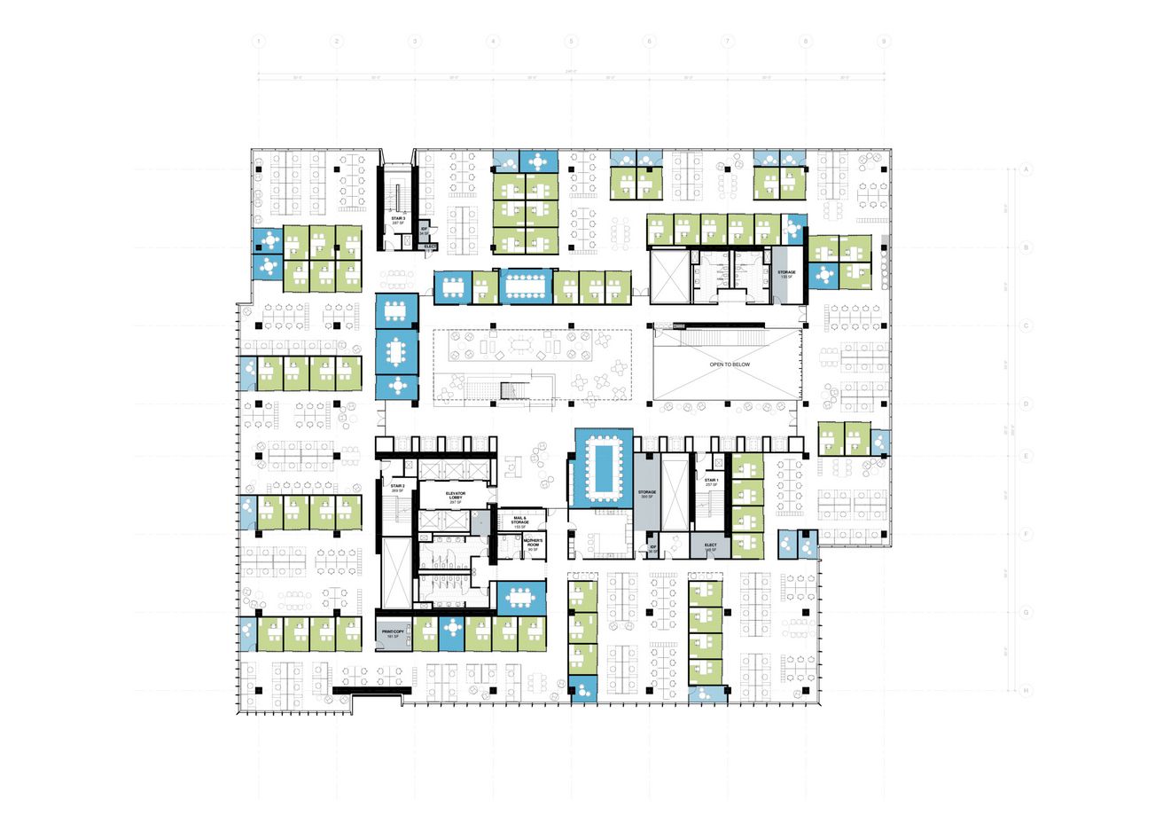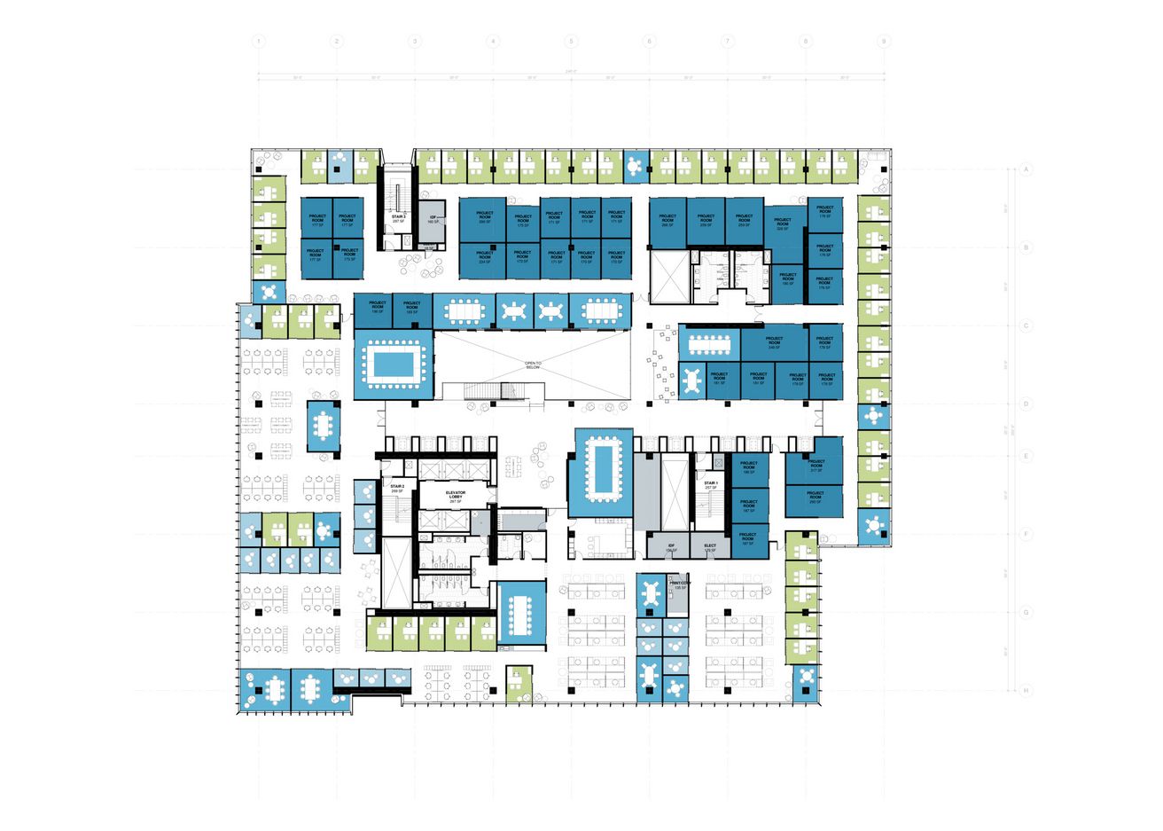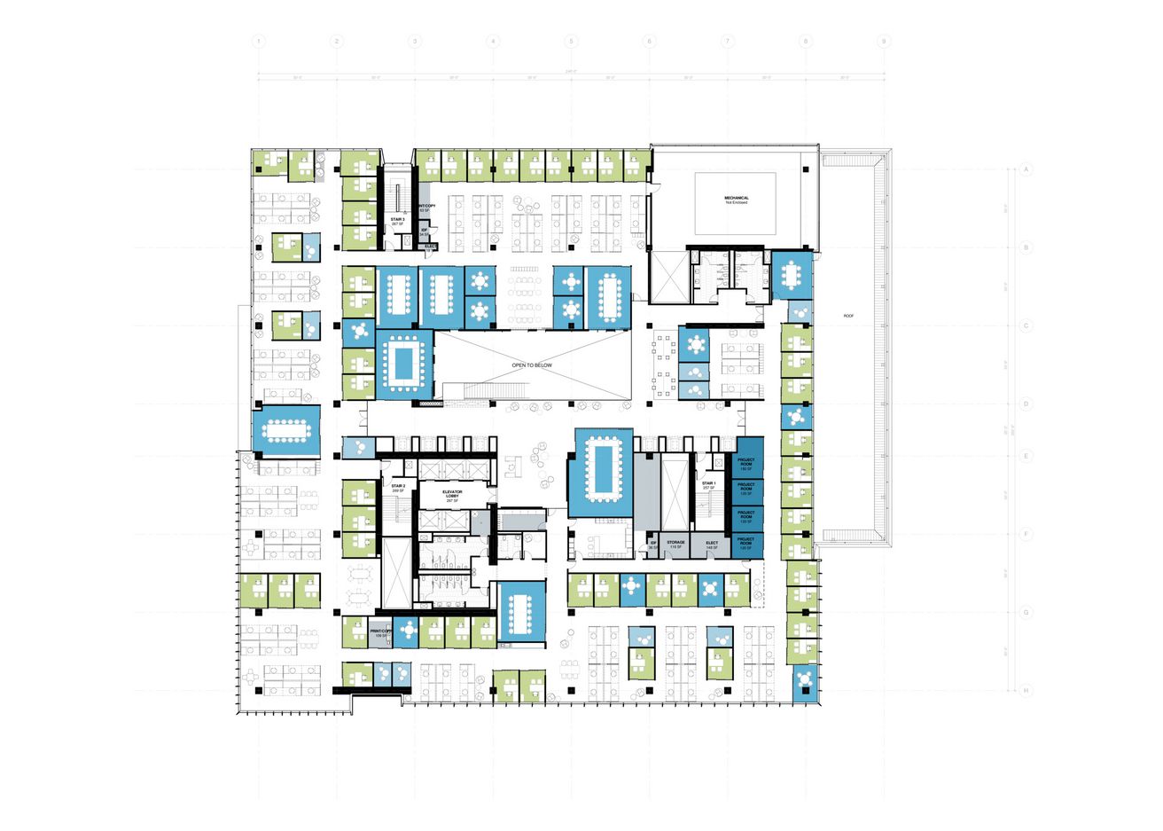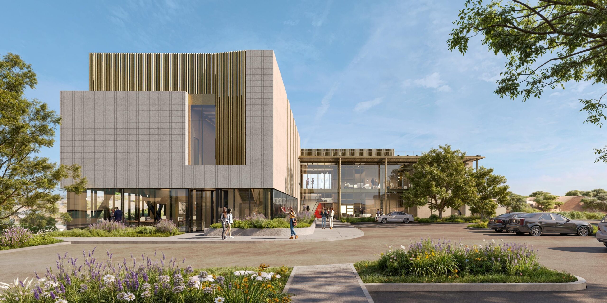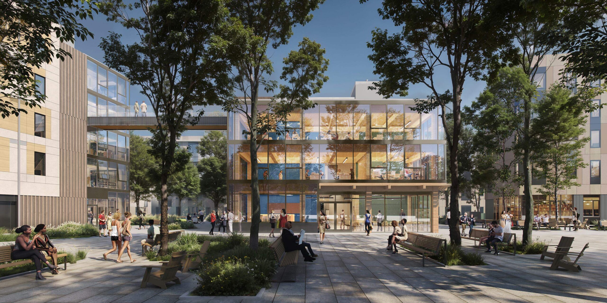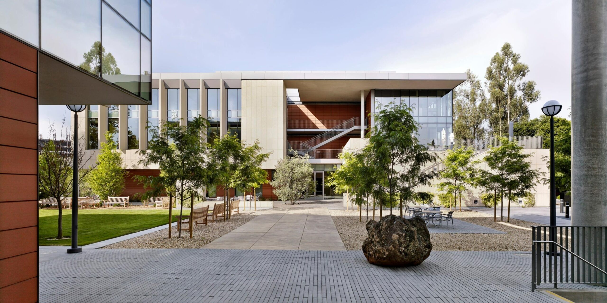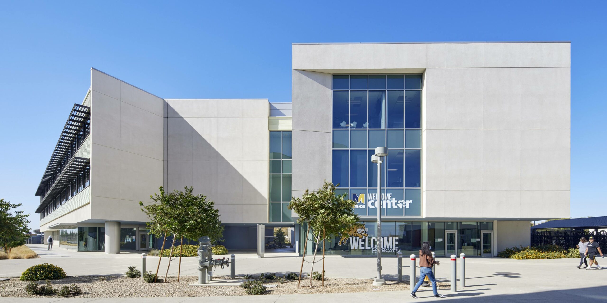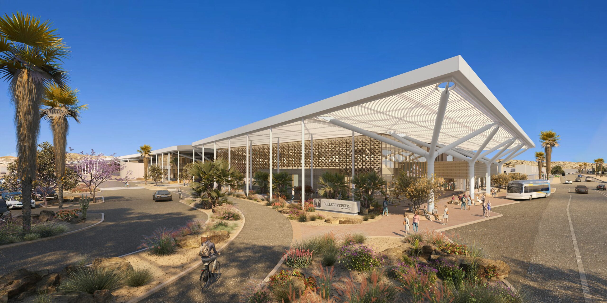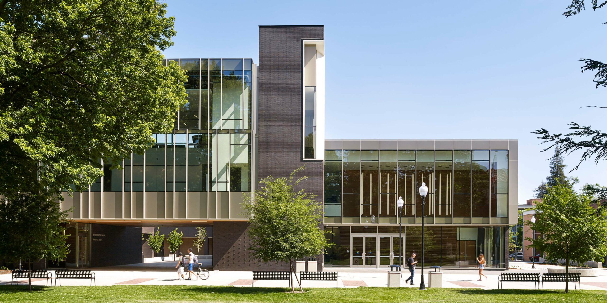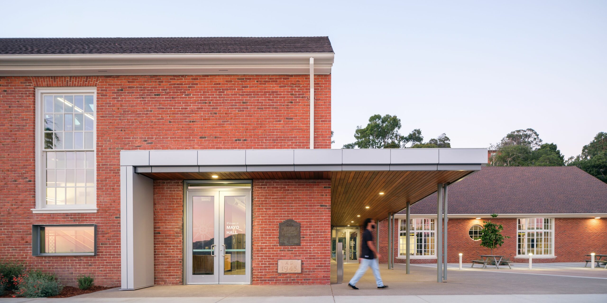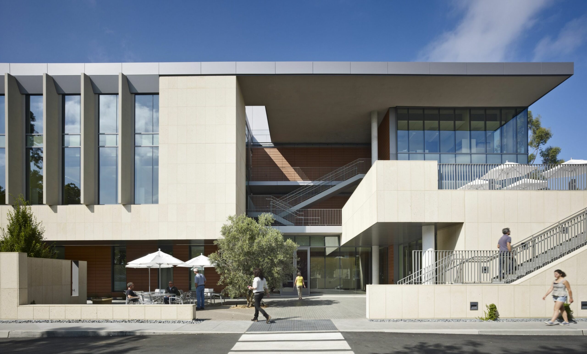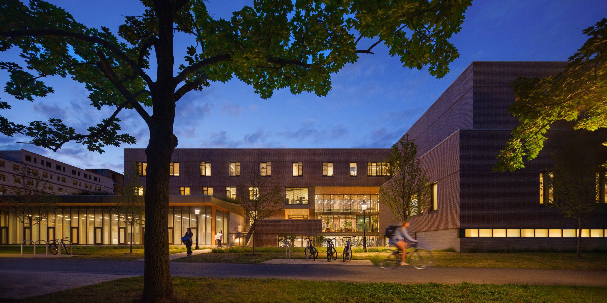Berkeley Way West Office building connects UC Berkeley with city
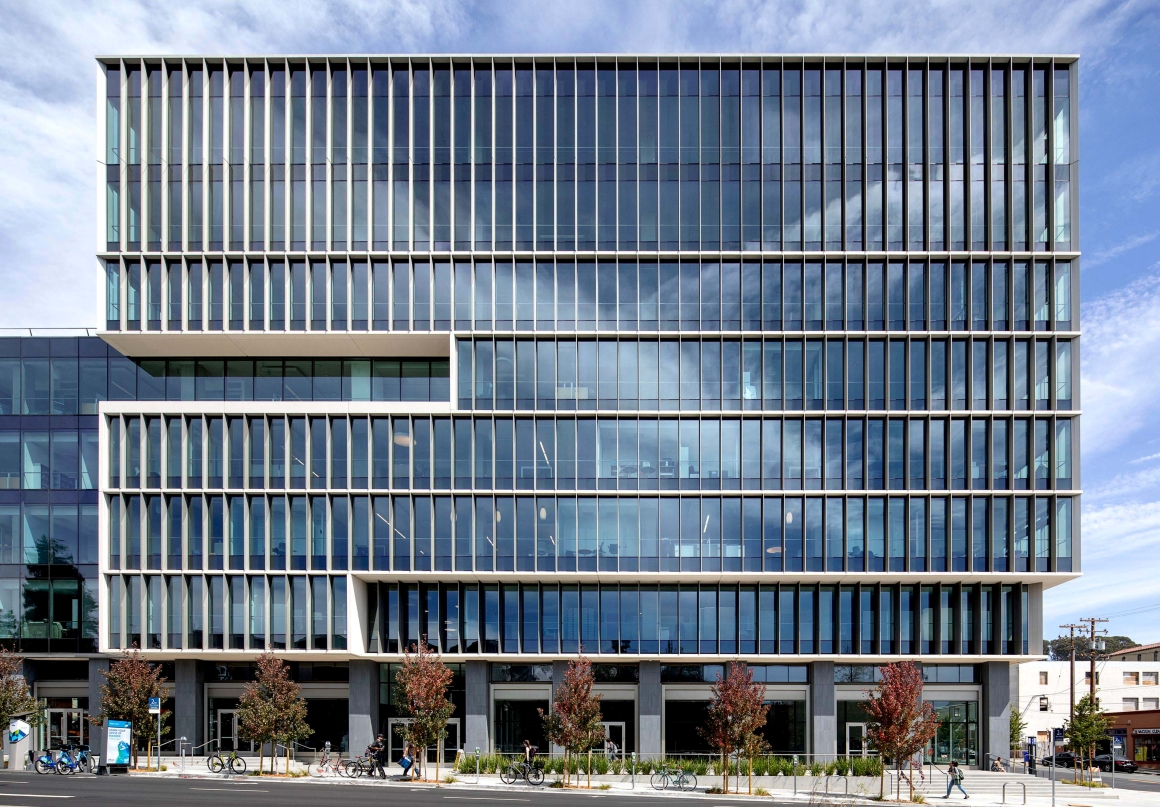
- Client UC Berkeley
- Location Berkeley, CA
- Size 325,000 sq ft
- Completion 2018
- Program Academic and faculty offices for Psychology, Public Health, and Education departments, and classroom spaces
- Sustainability LEED Gold
- Delivery CM-at-Risk
-
Photographer
Jeremy Bittermann
Jasper Sanidad
Amid rising enrollment, fiscal constraints, and underinvestment at California’s public universities, UC Berkeley demonstrates cost-effective, high-quality design with a private developer mindset to this project. The Berkeley Way Academic Research Building, located in the heart of Berkeley, houses the University’s Psychology, Global Health, and Education departments, along with private tenants like Microsoft. Leasing space to private companies helps meet space demands, supports revenue goals, and anticipates future growth, with the building eventually slated for full UC Berkeley occupancy.
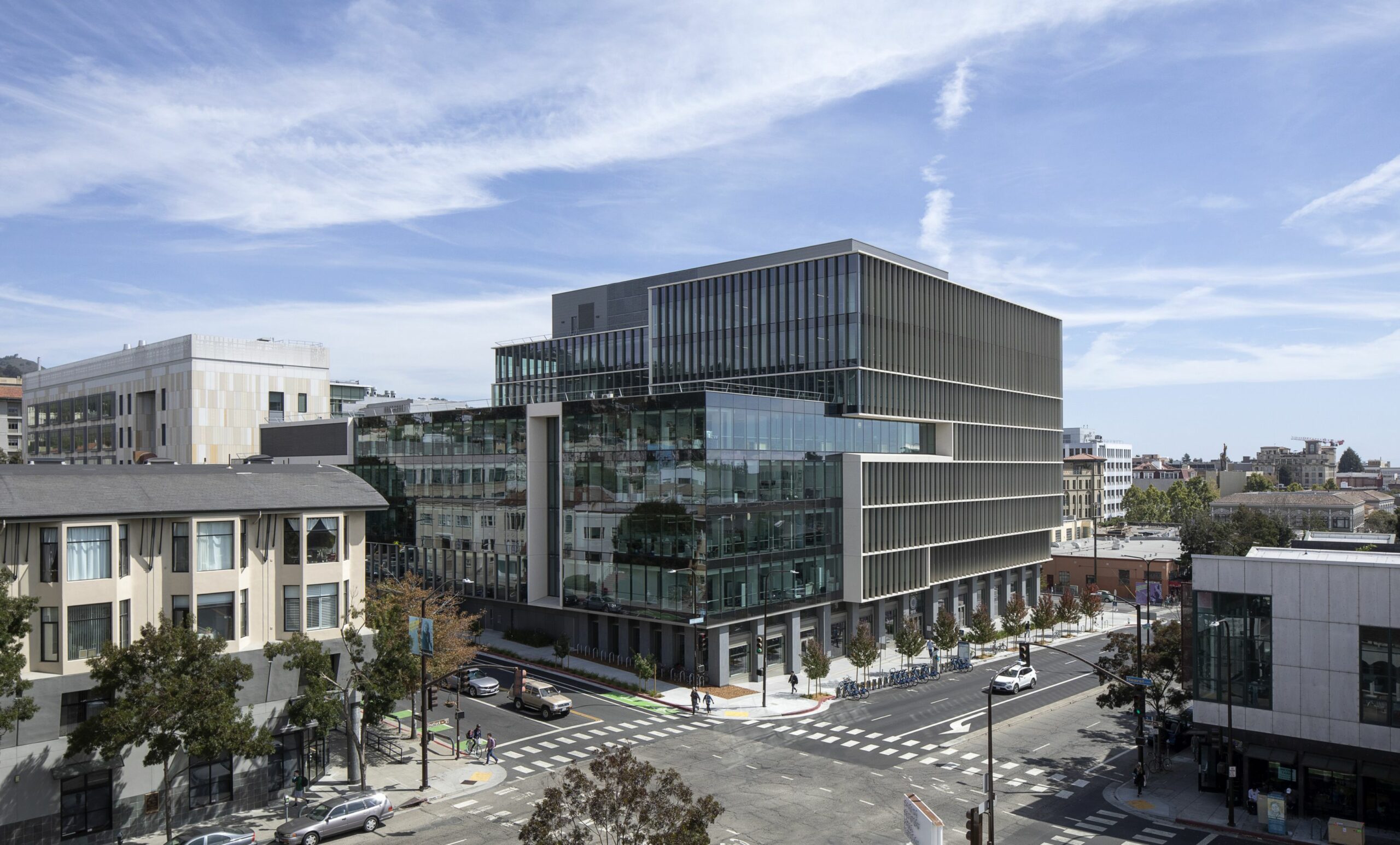
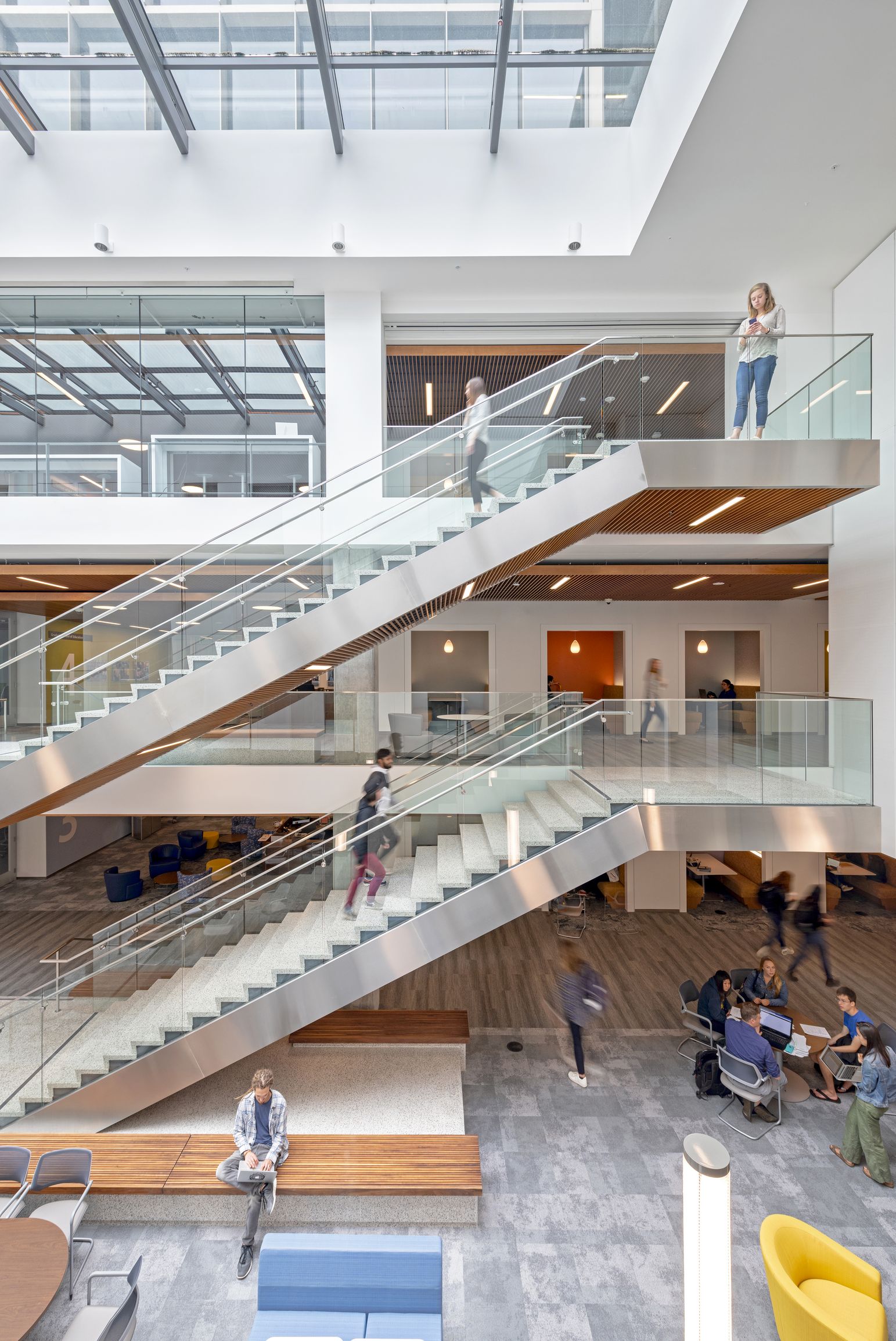
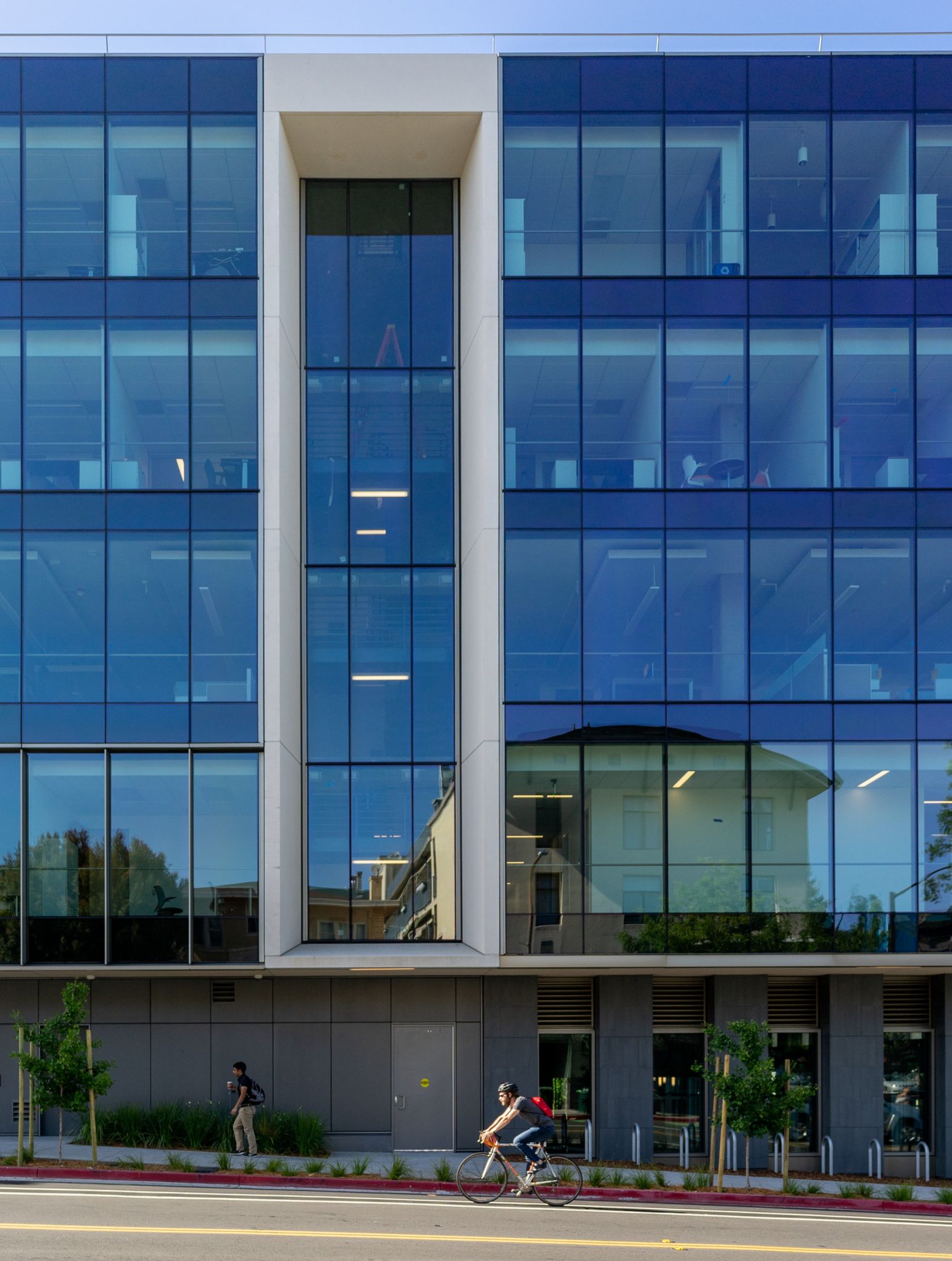
Fusing urban energy with campus life
Located on a tight urban site at the campus edge, Berkeley Way is composed of two interlocking L-shaped forms, creating the Forum, which consists of two stacked multi-level atrium spaces that serve as the building’s social core. This strategy optimizes space, draws in natural light, and responds to both urban and campus contexts, while maximizing buildable square footage.
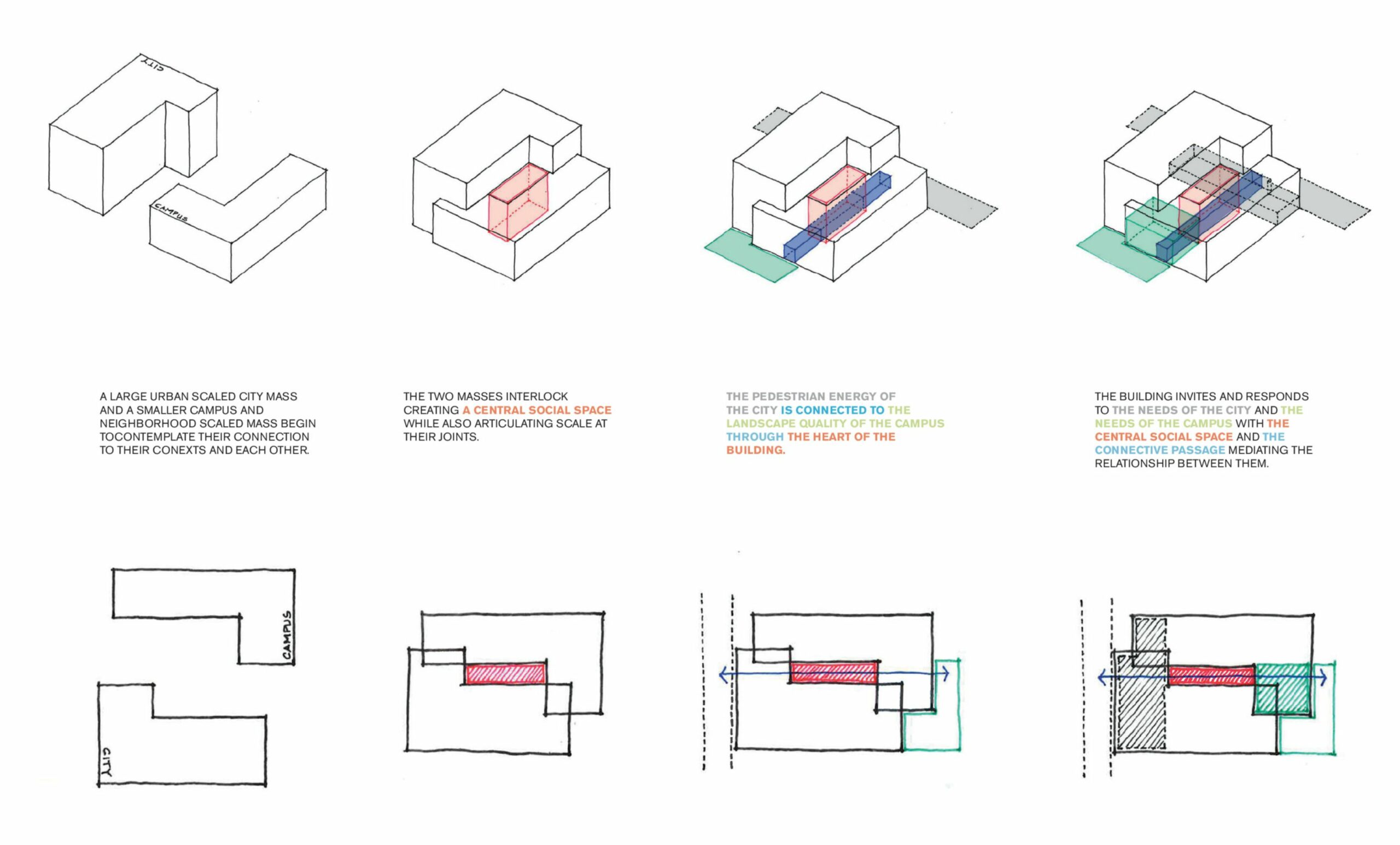

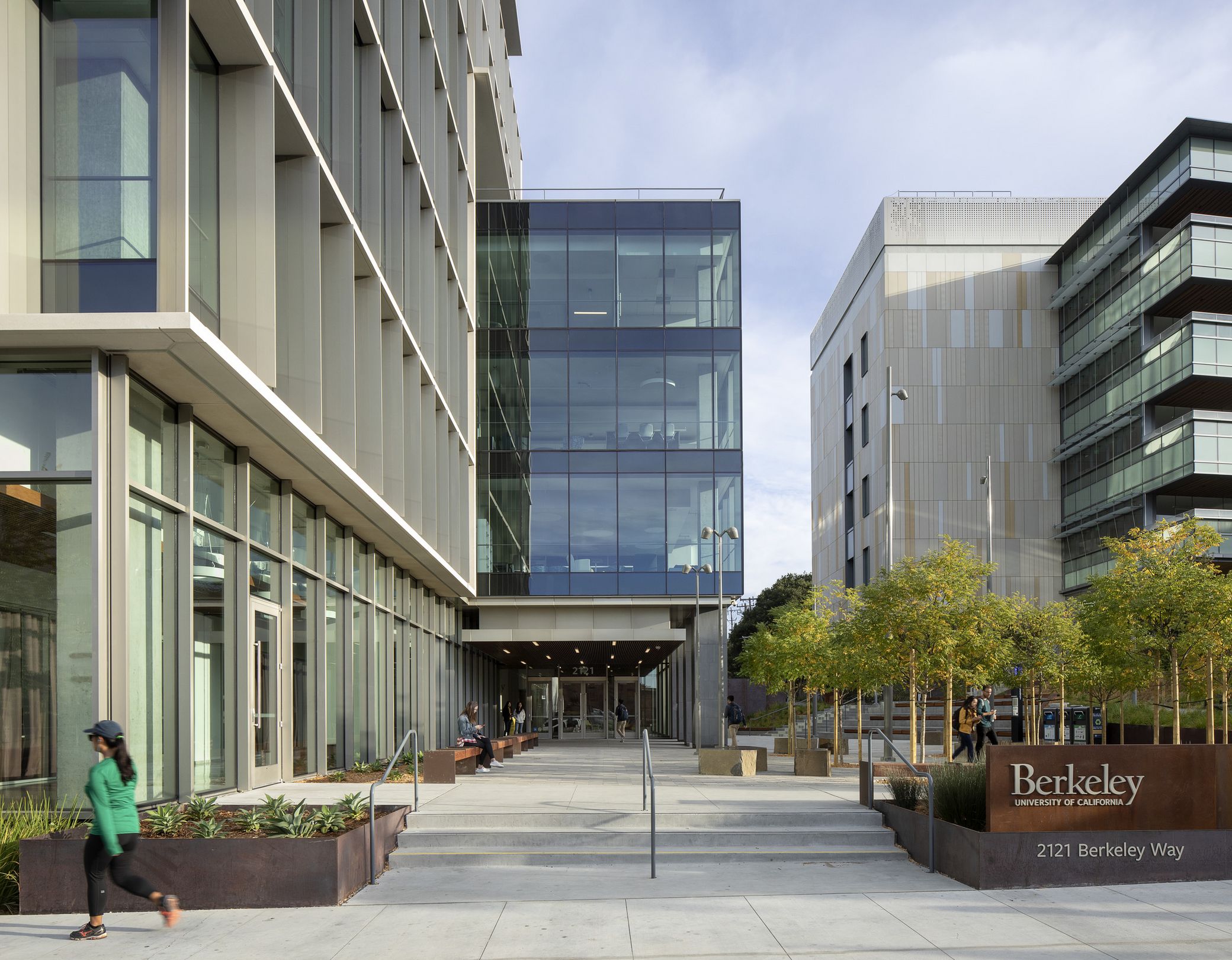
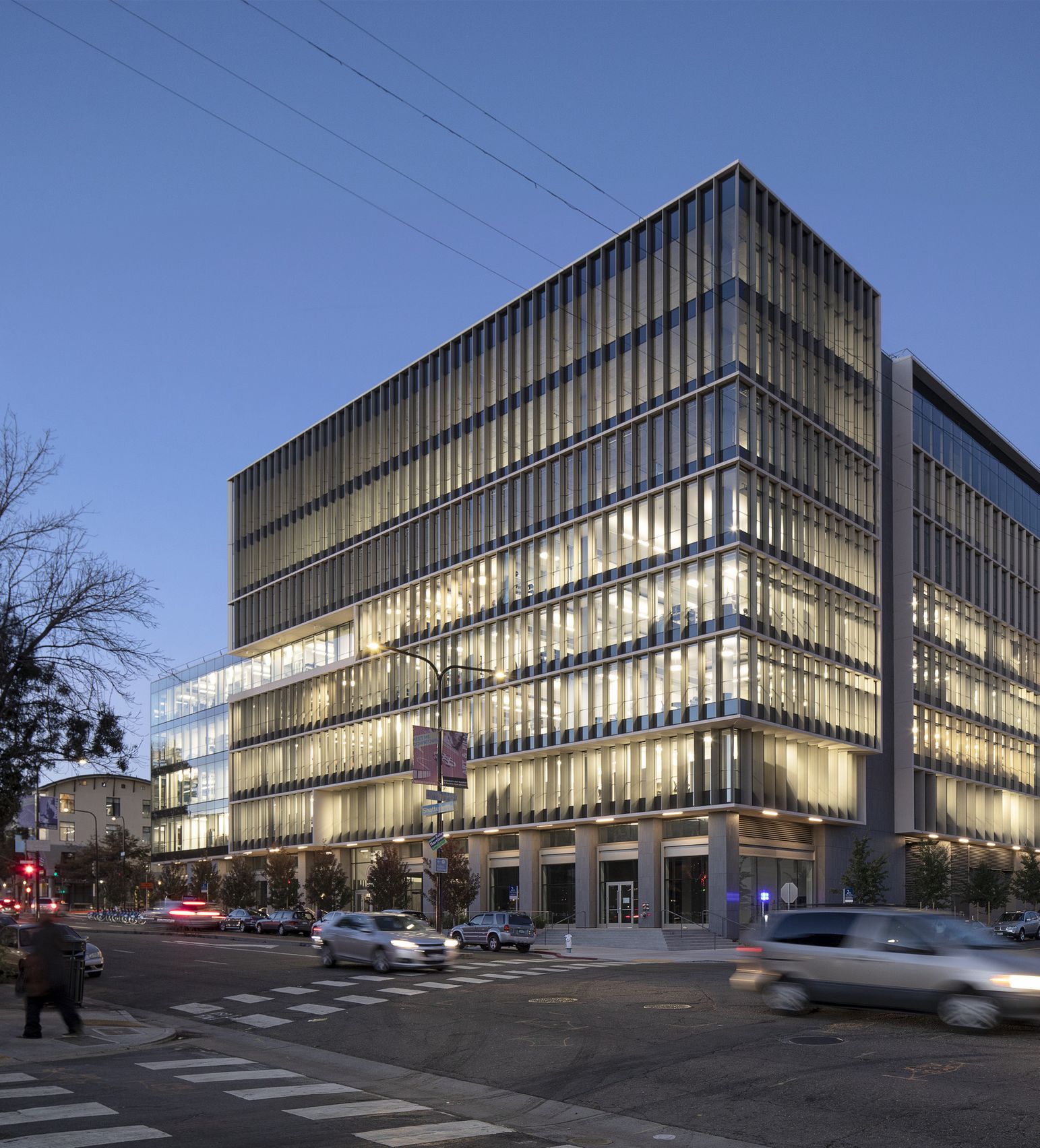
Anchored along a major commercial artery to the west, the larger eight-story mass engages the street with ground-floor retail and storefront windows, topped by offices overlooking the city. The lower volume, housing academic classrooms and offices, steps down towards a midblock walkway, pedestrian plaza, and garden that connect directly to UC Berkeley’s campus to the east. Corten steel, raw concrete, and a light, glassy façade articulated with aluminum fins further distinguish Berkeley Way as a building rooted in both campus and city.
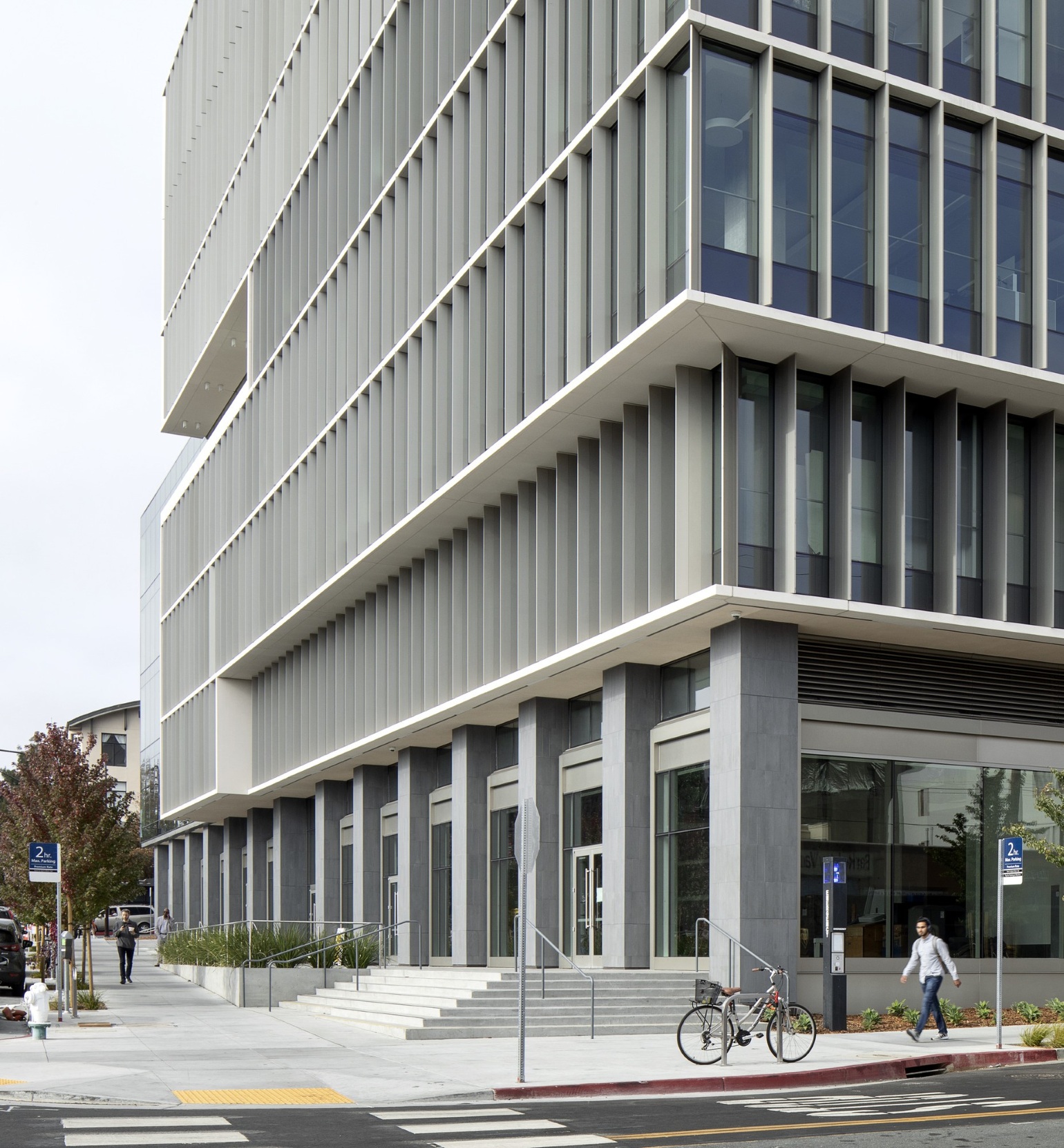

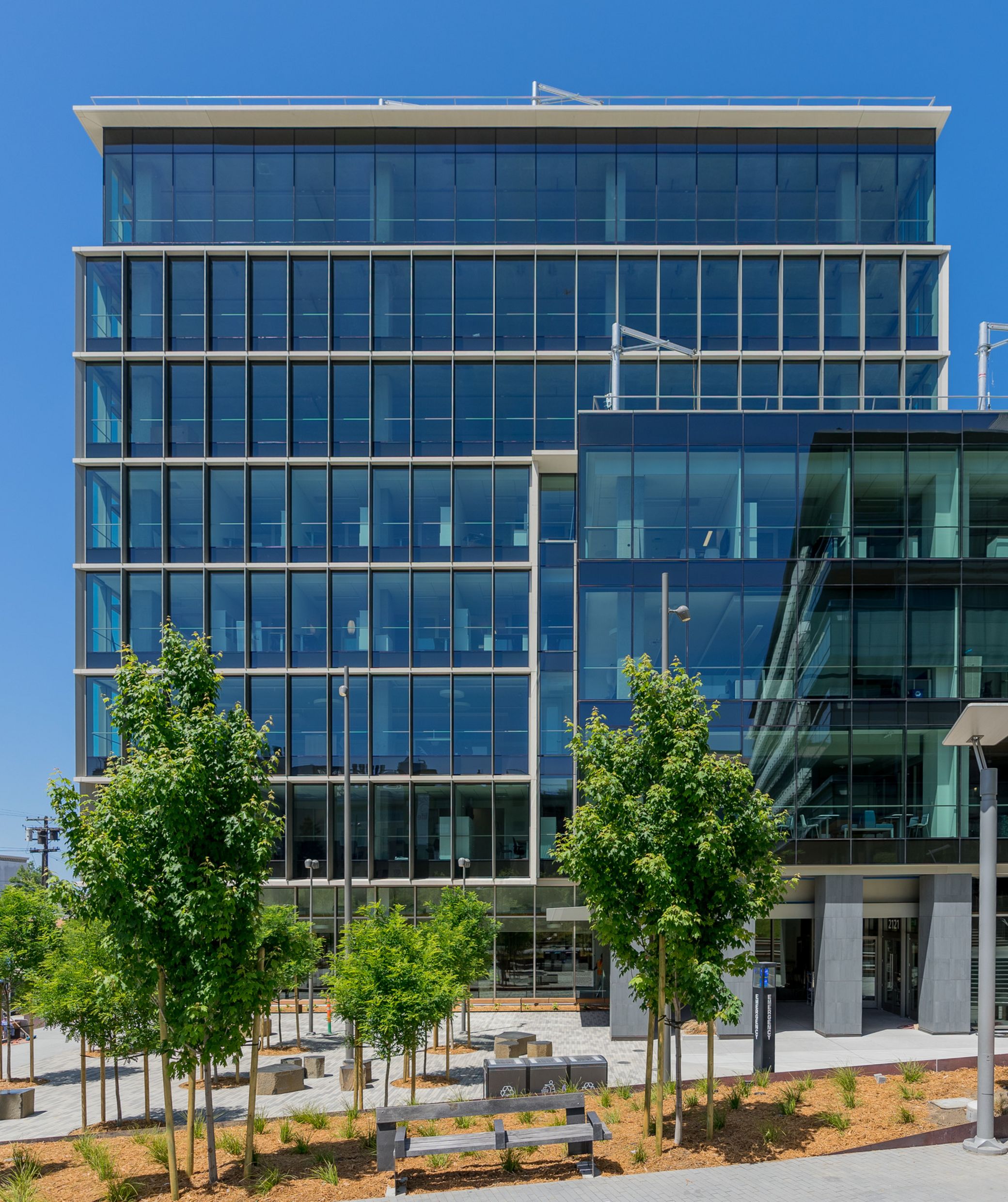
Building a social core off campus
Design captures the energy of a lively campus quad and extends it beyond campus boundaries. The lower forum of the multi-level atrium, activated by the public realm, seamlessly links the city street to the university plaza with dynamic circulation, retail, and informal social spaces, both indoors and out.
In contrast, the airy upper forum provides a quieter atmosphere suited for focused work and study, with skylights that bathe the terrazzo interior in soft, indirect light. Ample breakout areas across the forums serve as stand-ins for traditional campus quads, compensating for the site’s limited space.
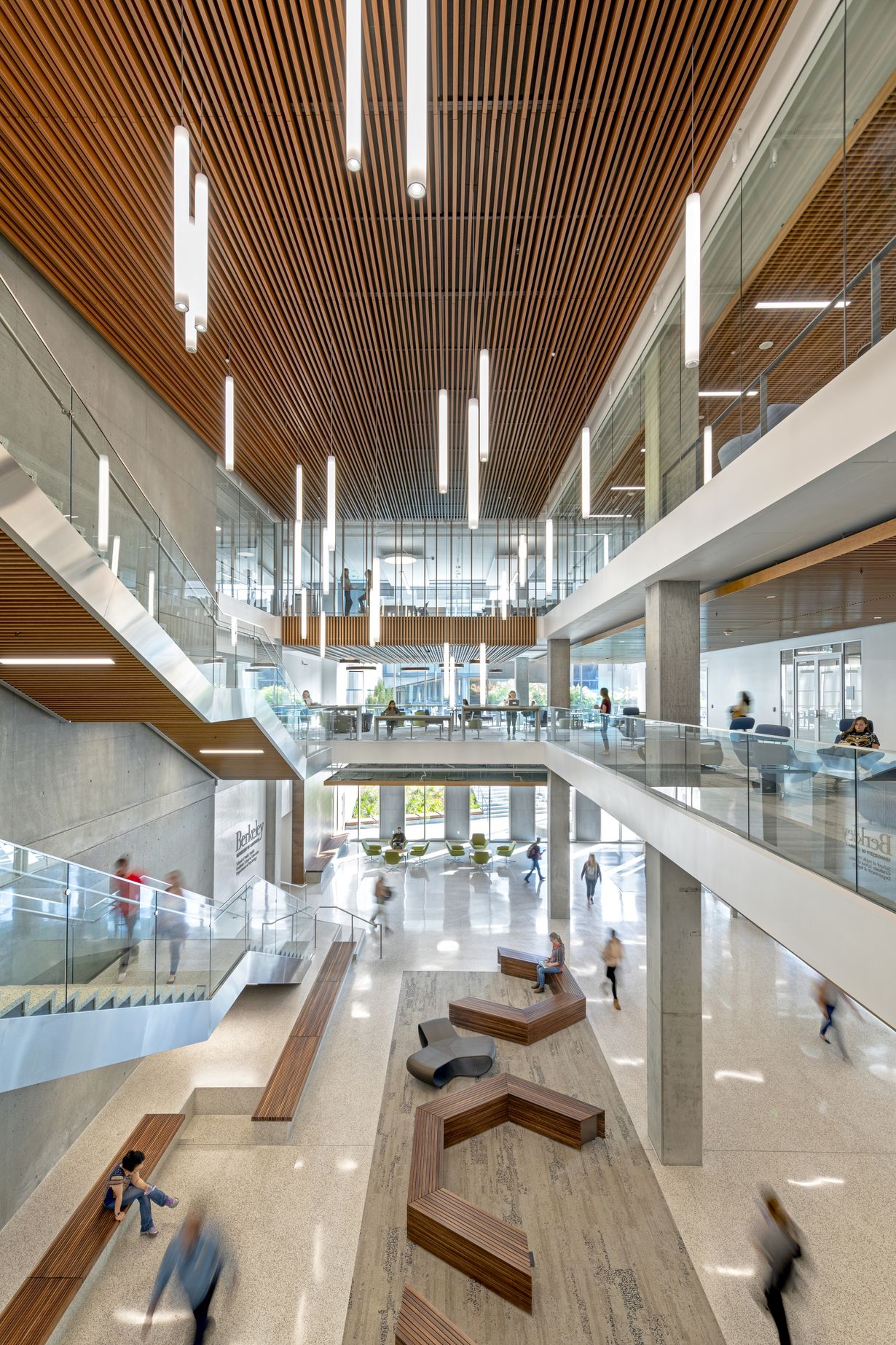
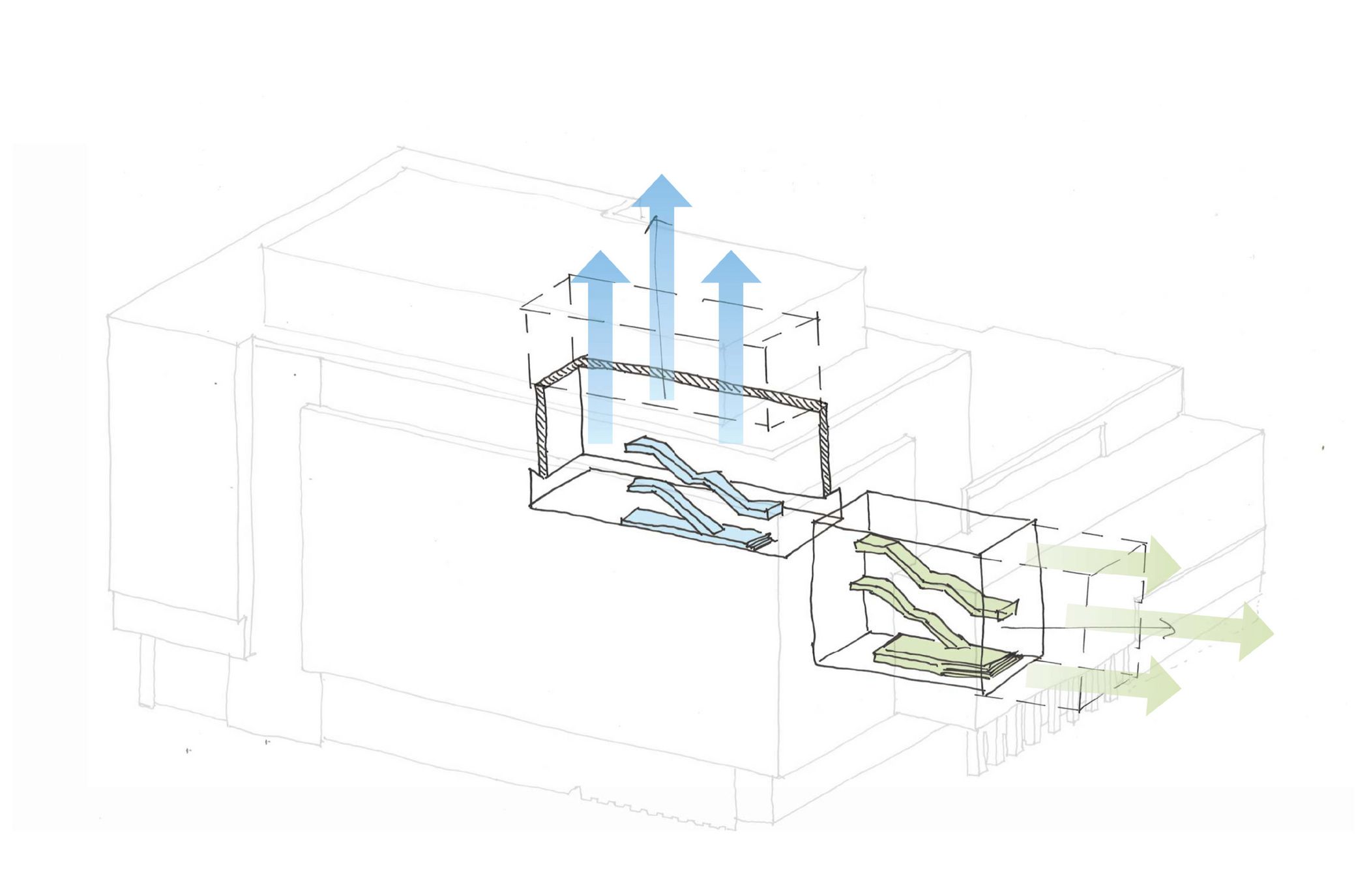
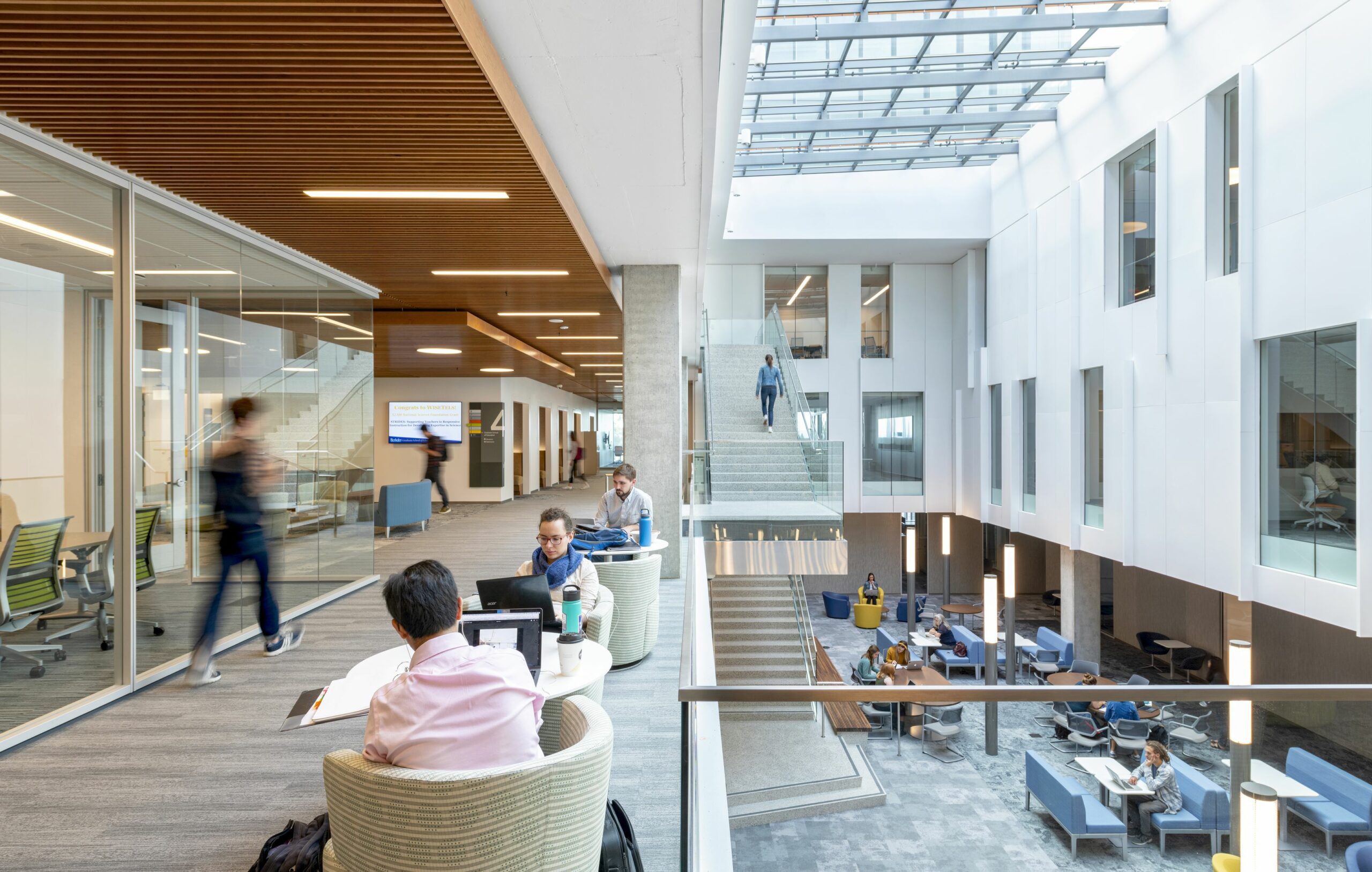
Departmental identity
UC Berkeley emphasized equal representation for its three academic departments, ensuring their distinct identities were thoughtfully woven into the architecture. Connected to the same multi-level atrium, each department expresses its unique character through signage, color, materials, and workplace types. Each department’s unique character and culture is further highlighted by placing collaborative, public spaces—such as meeting rooms, offices, and learning environments—along the atrium, while more private functions are tucked into the building’s perimeter. The vibrant color palette also lends visual playfulness to the atriums.
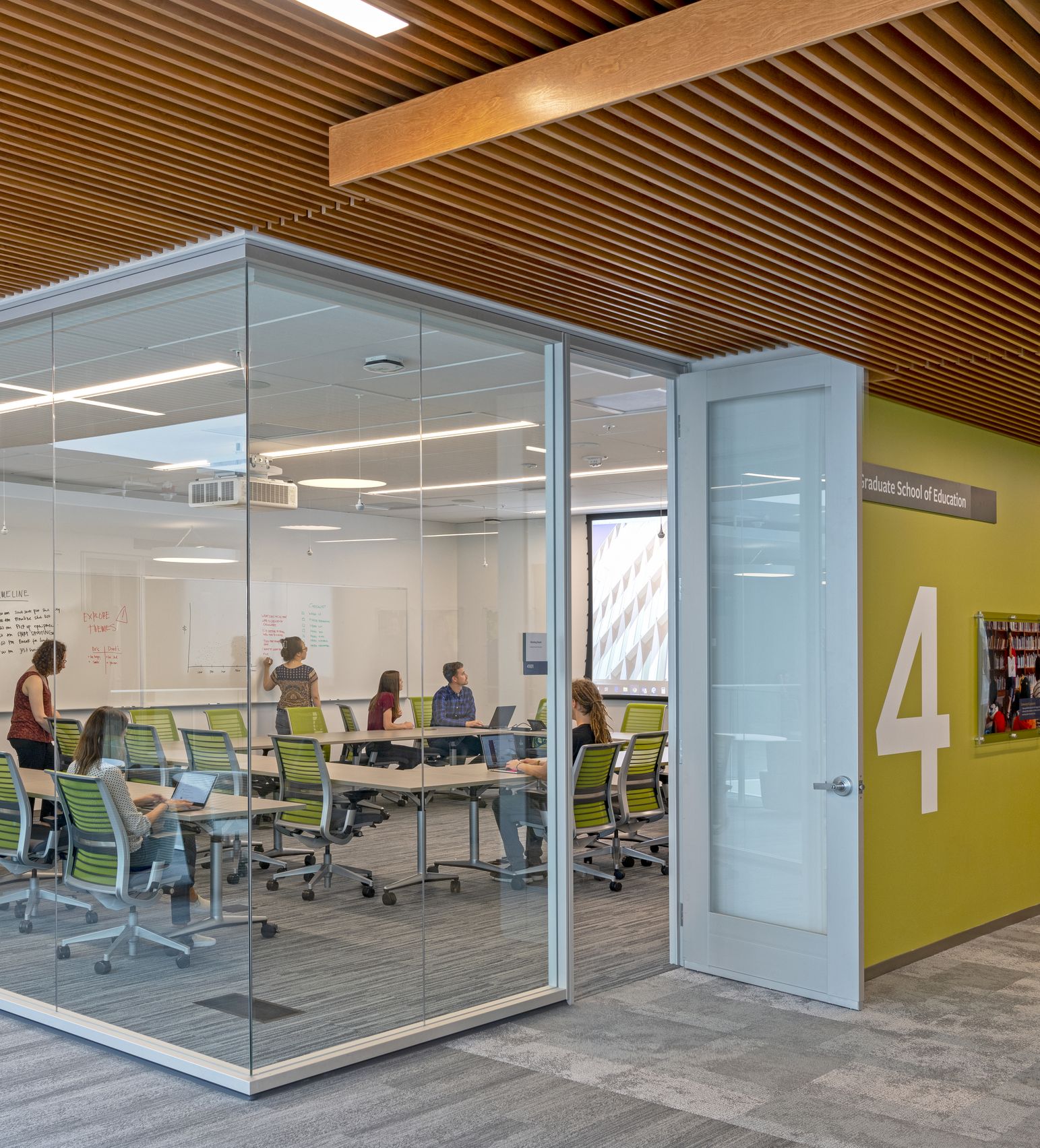
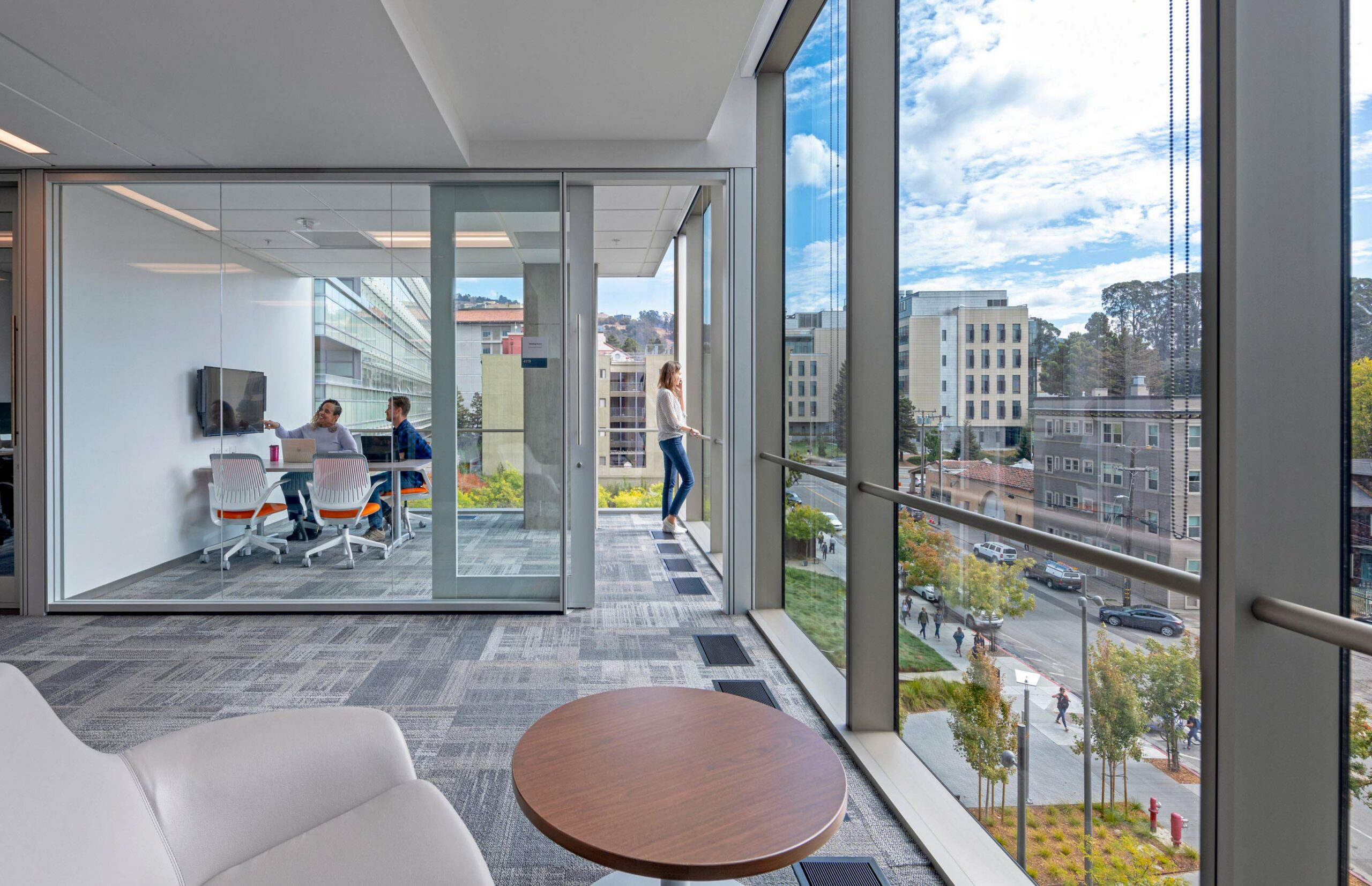
Balancing efficiency with customization
Berkeley Way introduces a more efficient and thus different—fewer private offices, less square footage per person—way of working and meeting for academics. Careful attention was paid to understanding each department’s culture and needs to help ensure they’d thrive within their new home. For example, Public Health required the ability to draw boundaries around groups writing NIH grants, Psychology favored open and collaborative workspaces, and Education expected private offices with ample windows.
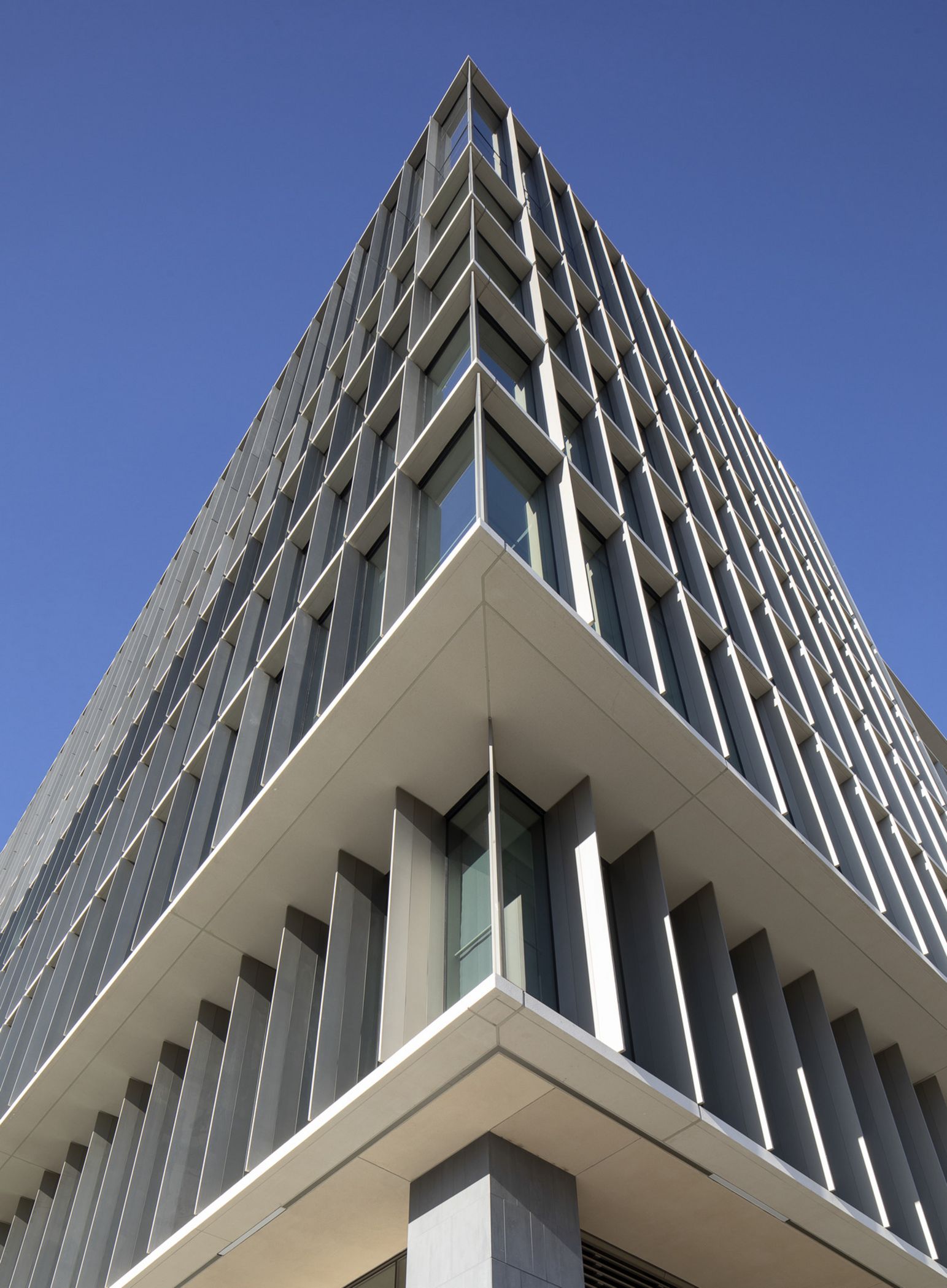
The design team created a flexible “work canvas,” a customizable kit of parts aligned with UC standards yet tailored to meet the specific needs of each department. This approach resulted in a variety of comfortable, healthy work/learn spaces that democratize access to natural light and stunning views, giving each group a sense of ownership. The speculative office portion followed a similar strategy, allowing tenants to personalize their environments while feeling connected to both the campus community and the city.
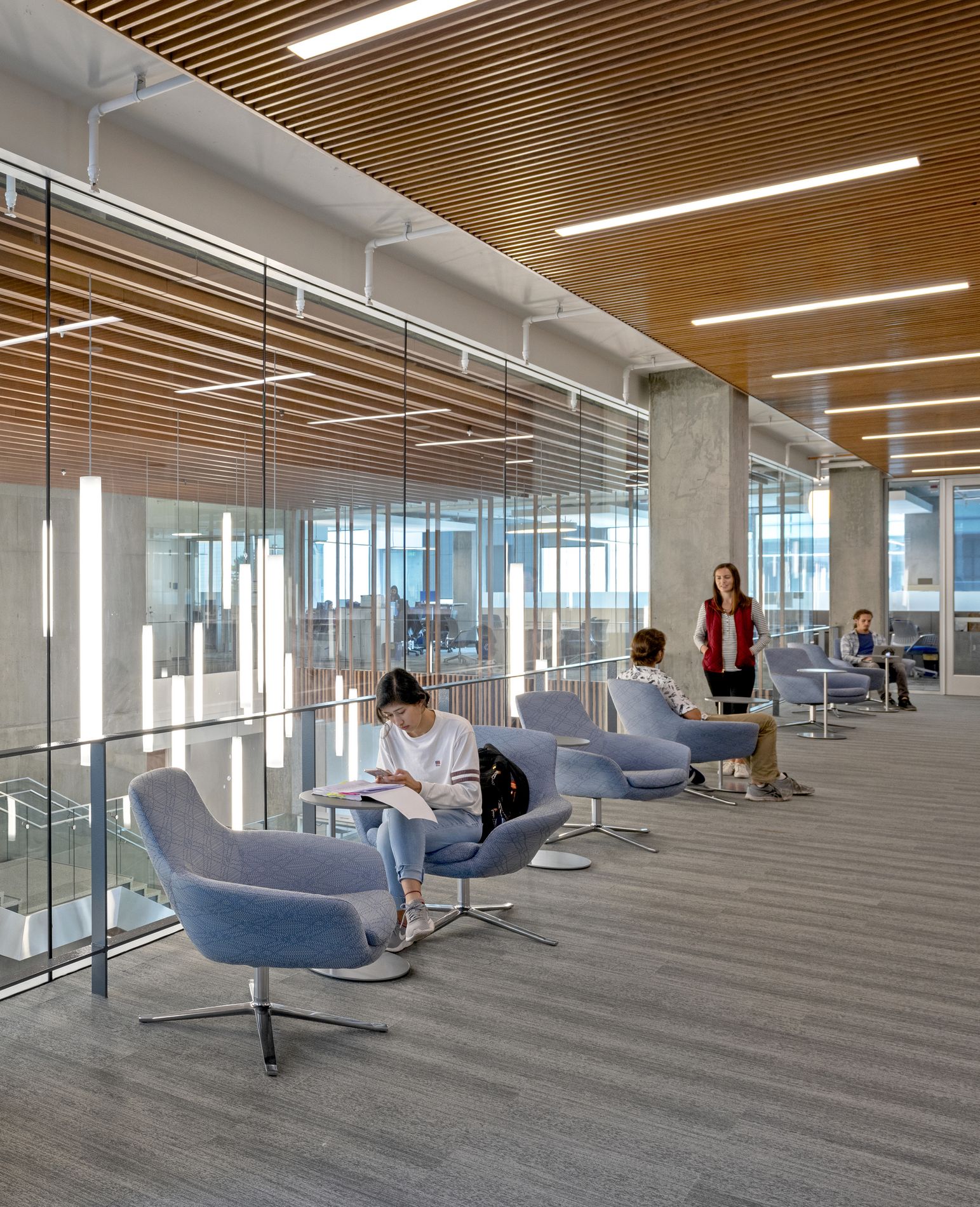
The departments and workgroups sought distinct identities, varied work styles, diverse workspace needs, and differing levels of privacy and security, presenting a complex planning challenge. Three distinct workplace strategies were studied, each balancing efficiency, territorial clarity, flexibility, and qualitative factors like natural light, views, and acoustic separation. The Market Stalls strategy uses a cellular layout with self-contained suites, offering strong privacy but less efficiency and adaptability. Neighborhoods provides a balanced solution, offering clear territory and flexibility for growth, with work areas that were scaled to foster a sense of community. The Parklands strategy is the most open and flexible, featuring programmatic islands that encourage interaction, with privacy achieved through creative spatial organization rather than physical barriers.
