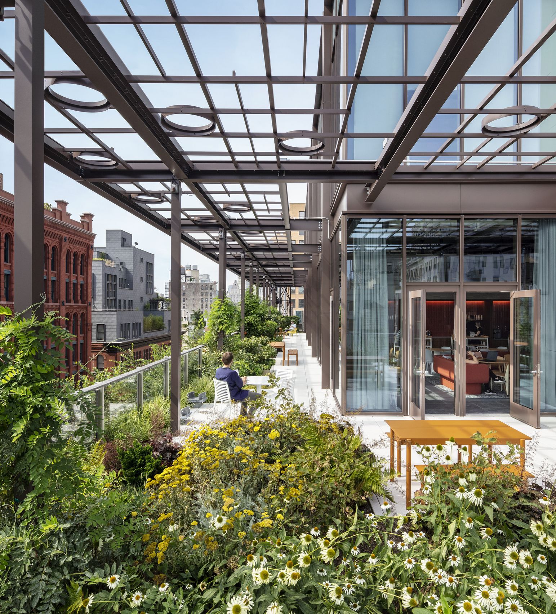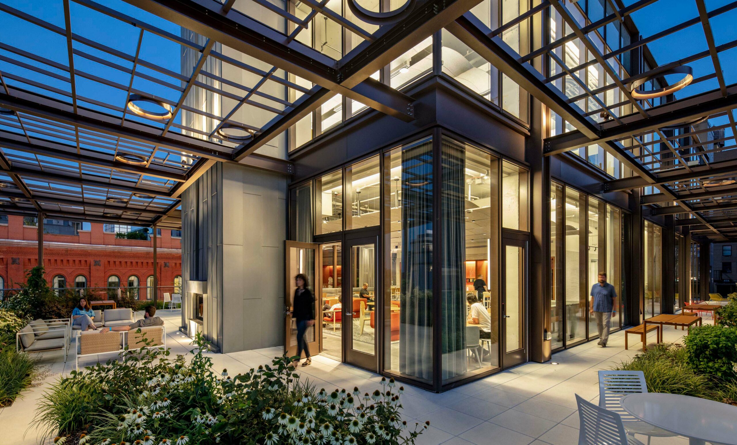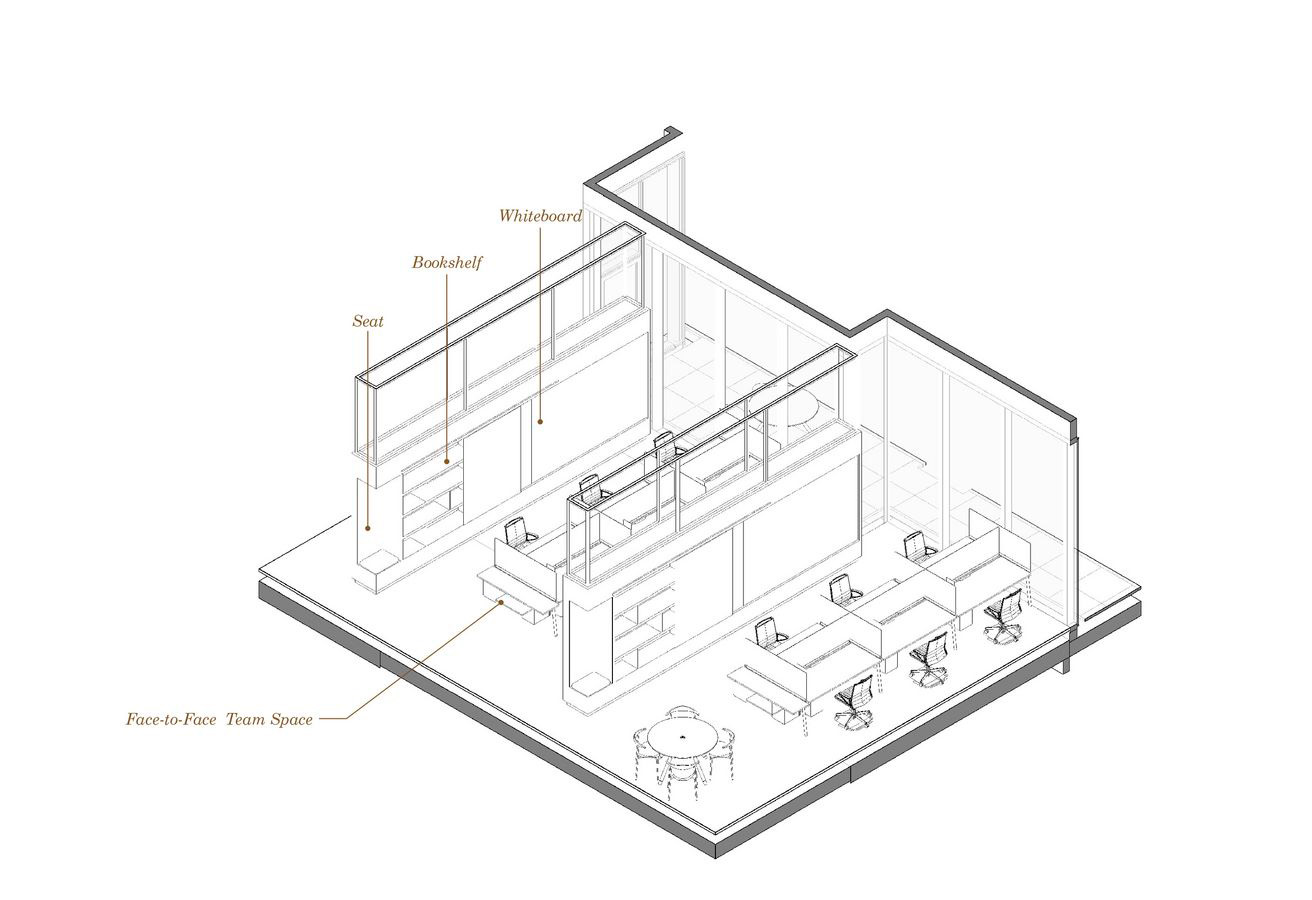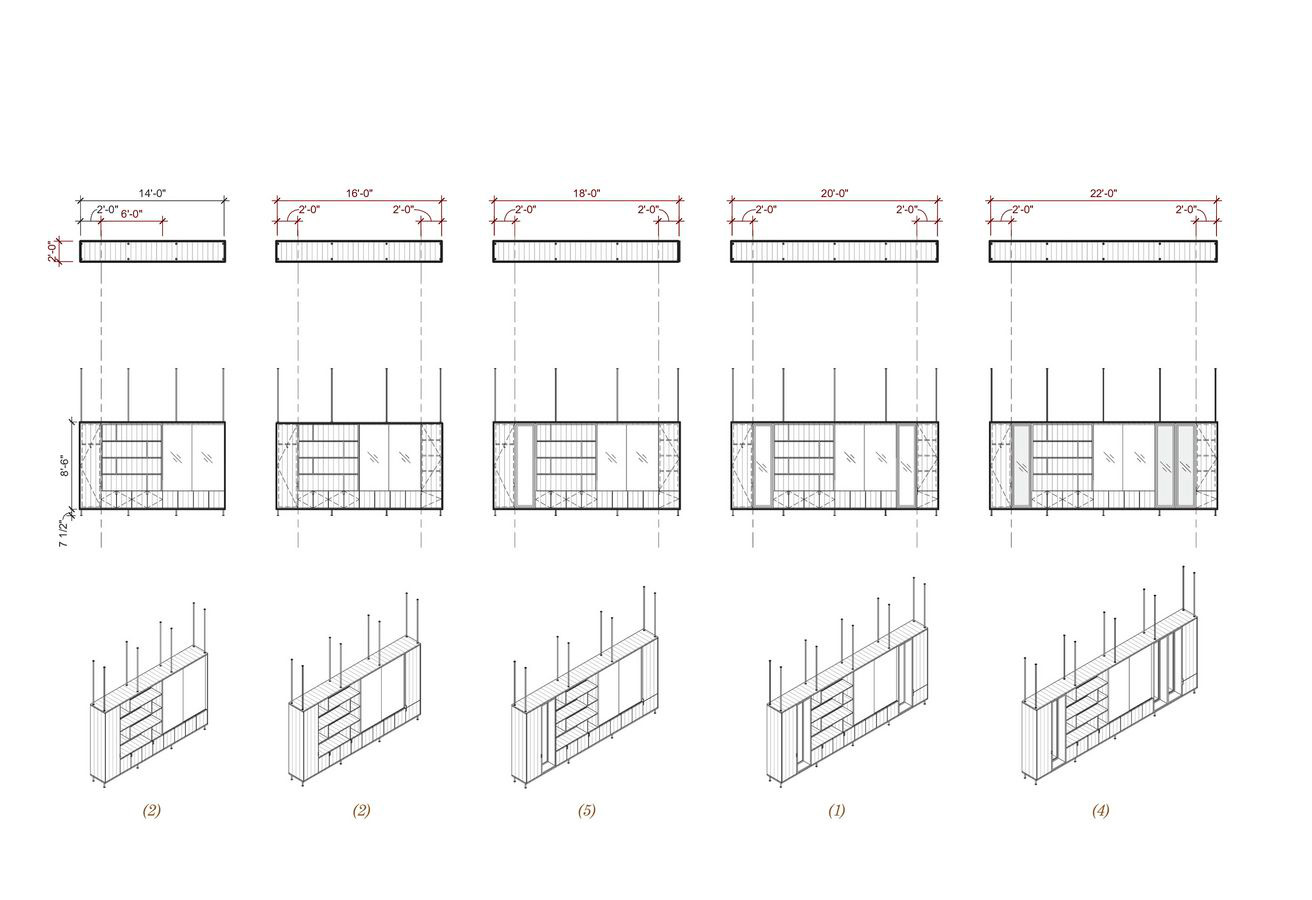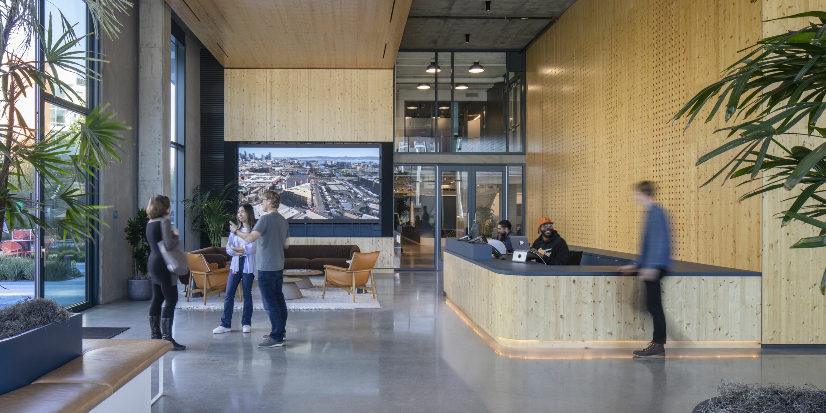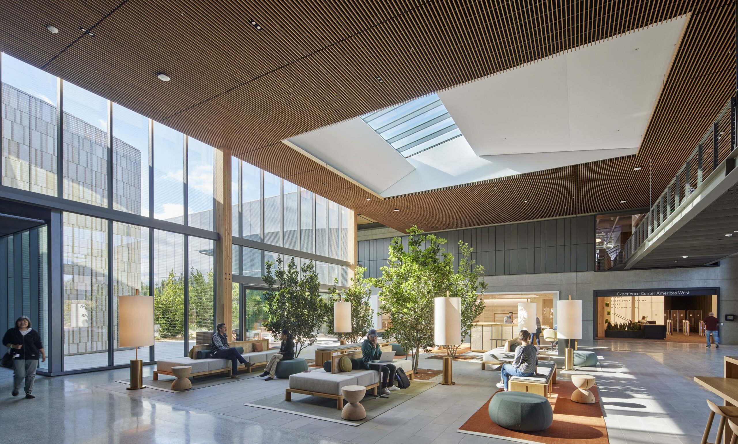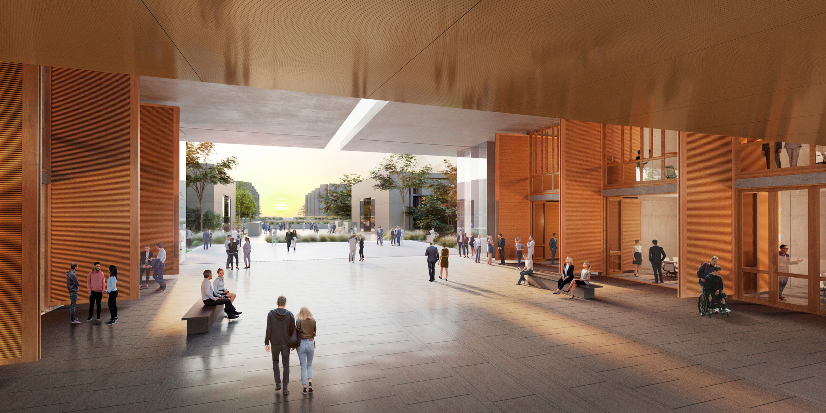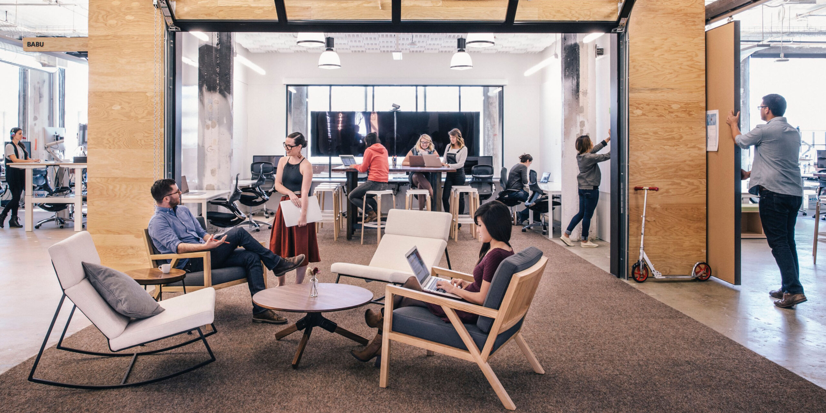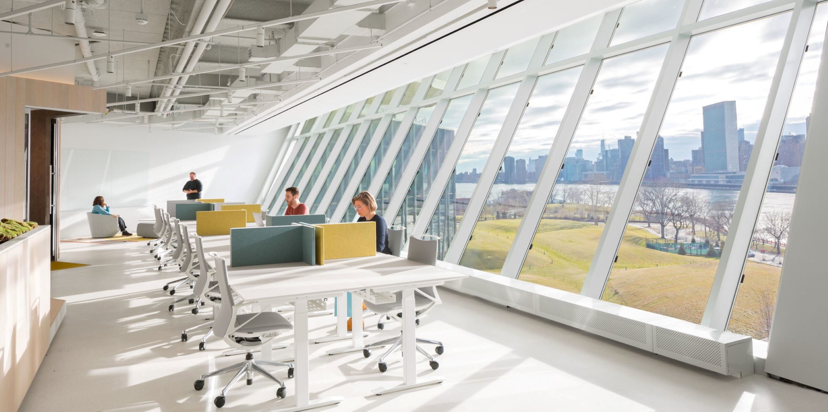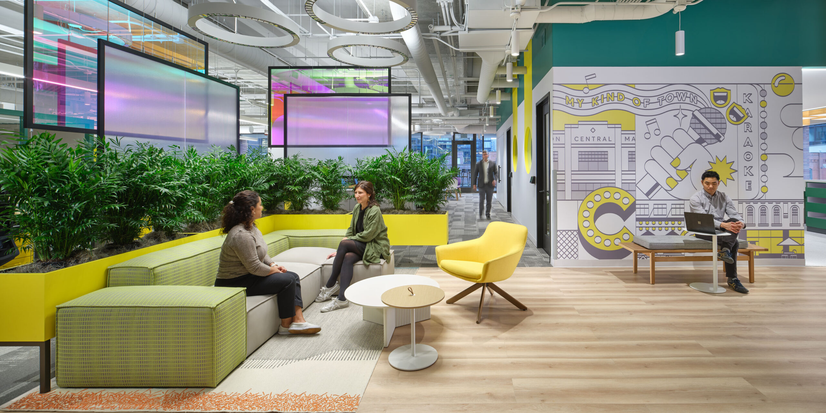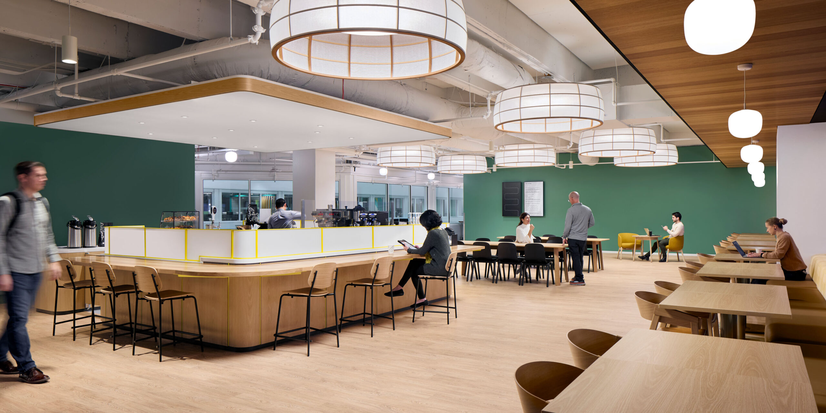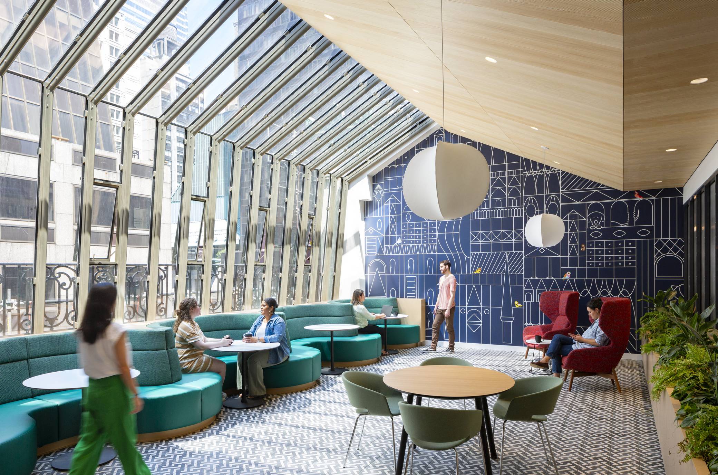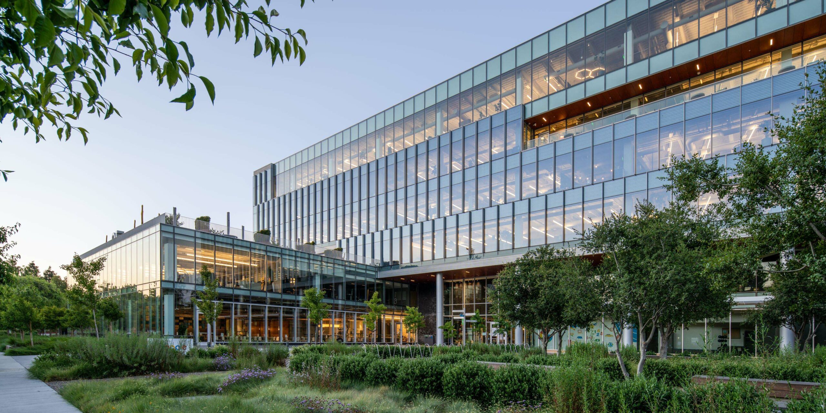Microsoft Soho A bold New York presence
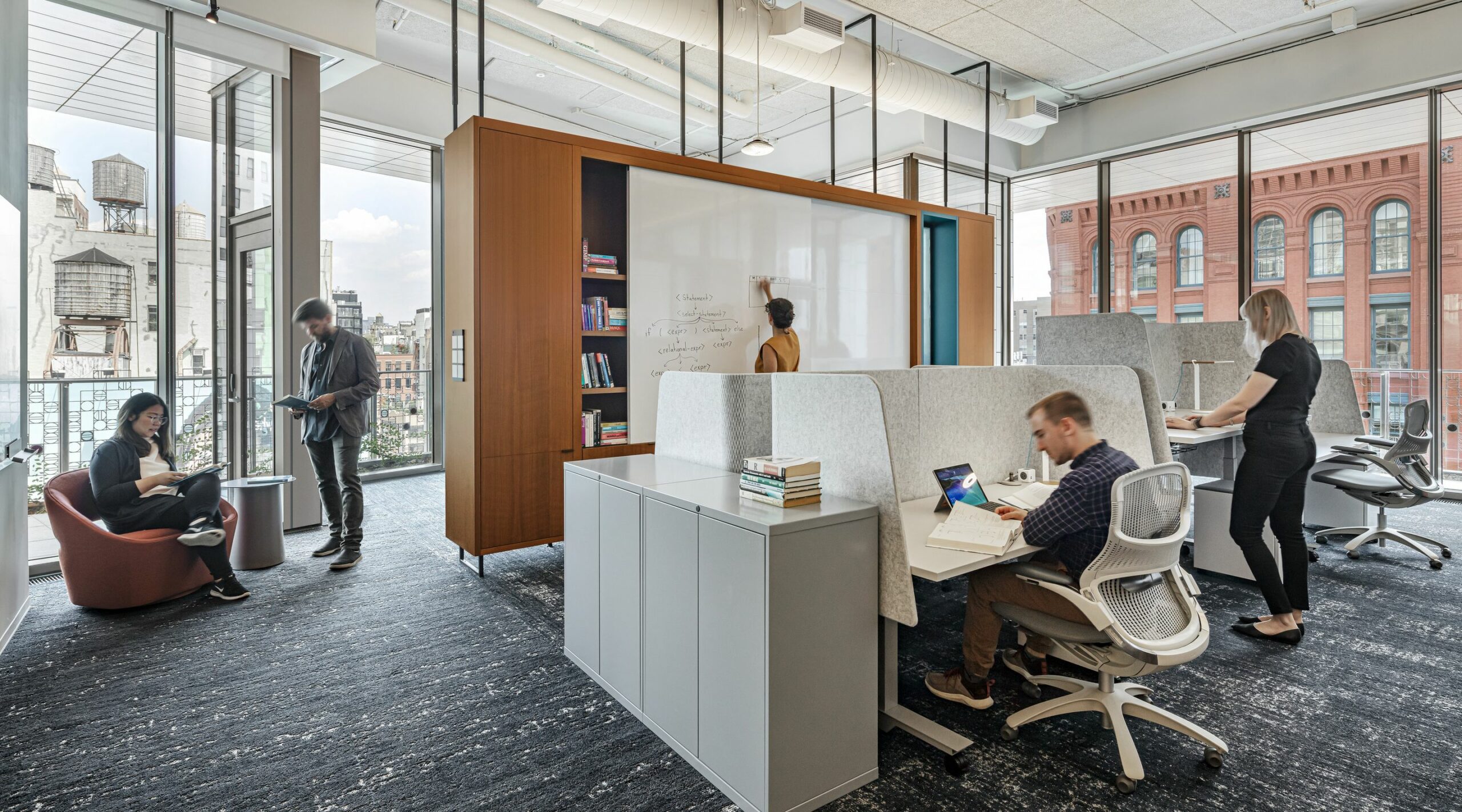
- Client Microsoft
- Location New York, NY
- Size 40,000 sq ft
- Completion 2020
- Program Offices, research collaboration, tea room, communal space, event space, cafe, meeting rooms
- Delivery GMP
- Photographer Magda Biernat
Located at the prominent corner of East Houston and Lafayette Streets, Microsoft’s new workplace introduces a fresh and dynamic presence in New York. Visible from the street, the design channels Soho’s vibrant, layered history while showcasing Microsoft’s creativity to the neighborhood. As a hub for innovation, community, and urban energy, this space extends WRNS Studio’s successful partnership with Microsoft from the West Coast to the heart of New York City.
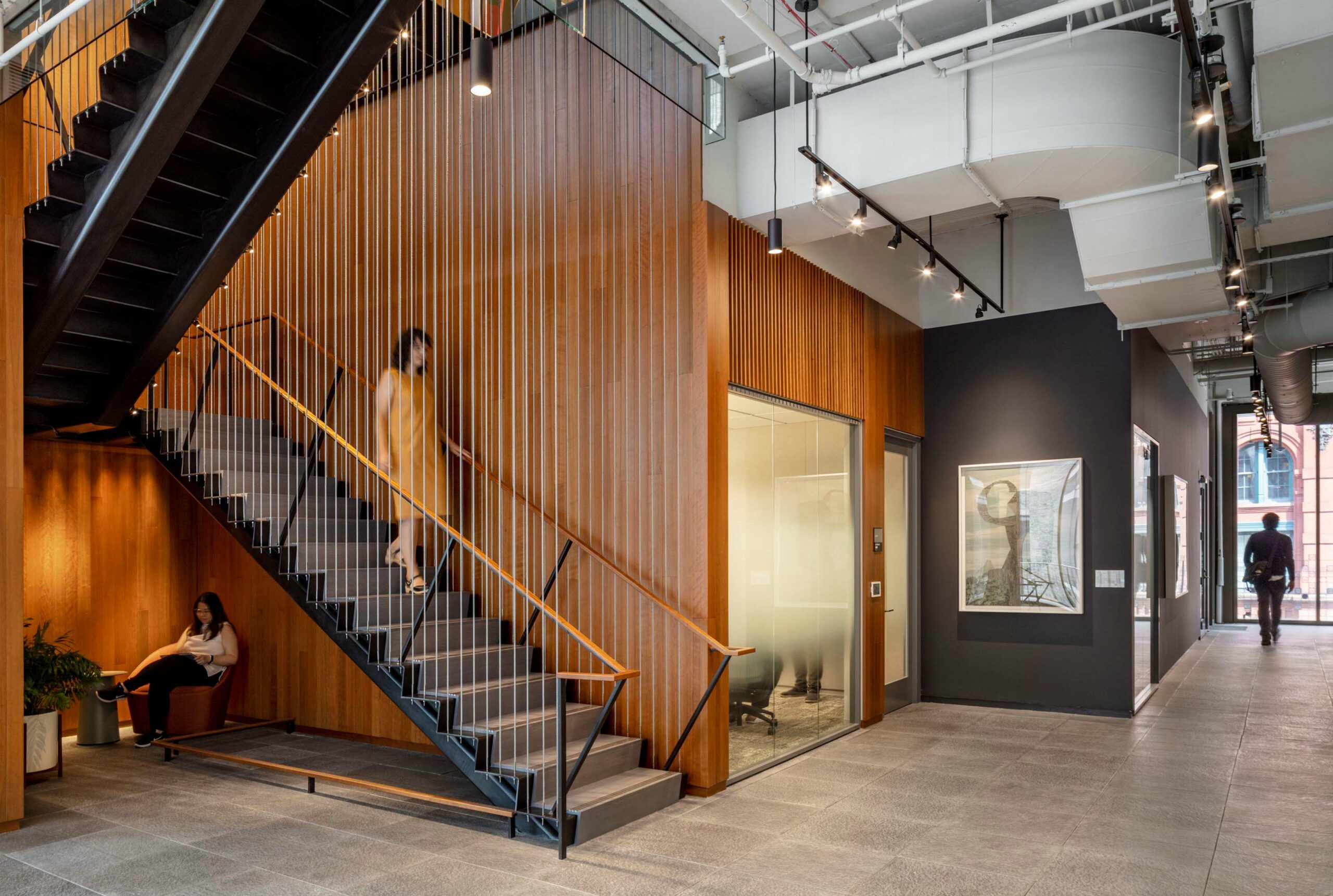
Academia-inspired workplace design
Microsoft envisioned a community-driven environment where employees and visitors could engage in the broader dialogue spurring innovation in New York. Taking cues from the city’s porous academic environments, the design balances vibrant social and collaborative areas with spaces for focused, independent work.

The stacks
A variety of flexible, interconnected spaces allow for easy transitions between concentration and collaboration. Inspired by the traditional university library, researchers’ workspaces are divided by “stacks”—custom millwork providing storage, whiteboards, and personal libraries. The combination of wood, books, soft lighting, and hidden nooks evokes an academic atmosphere, ensuring both visual and acoustic privacy for deep focus and teamwork.
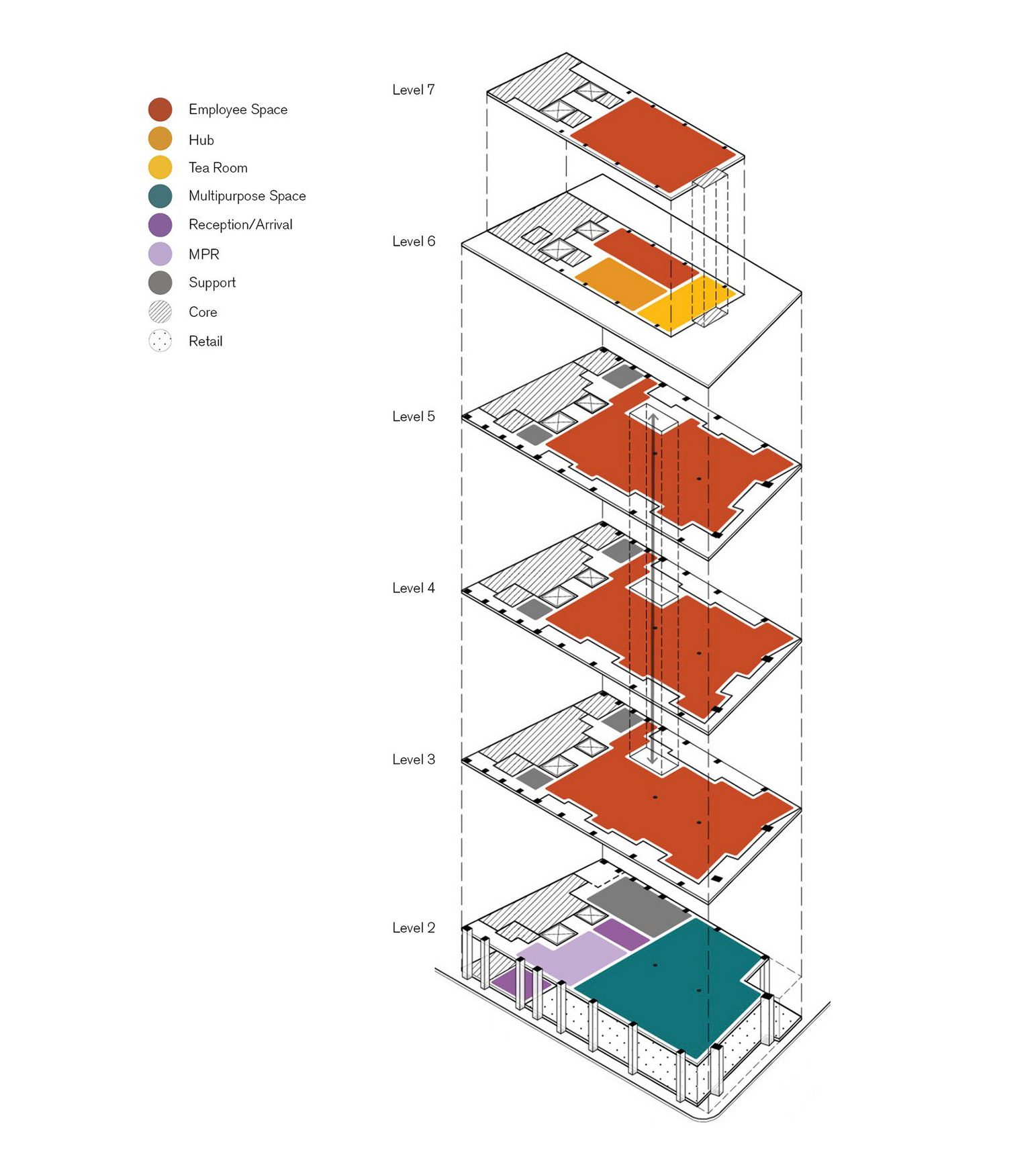
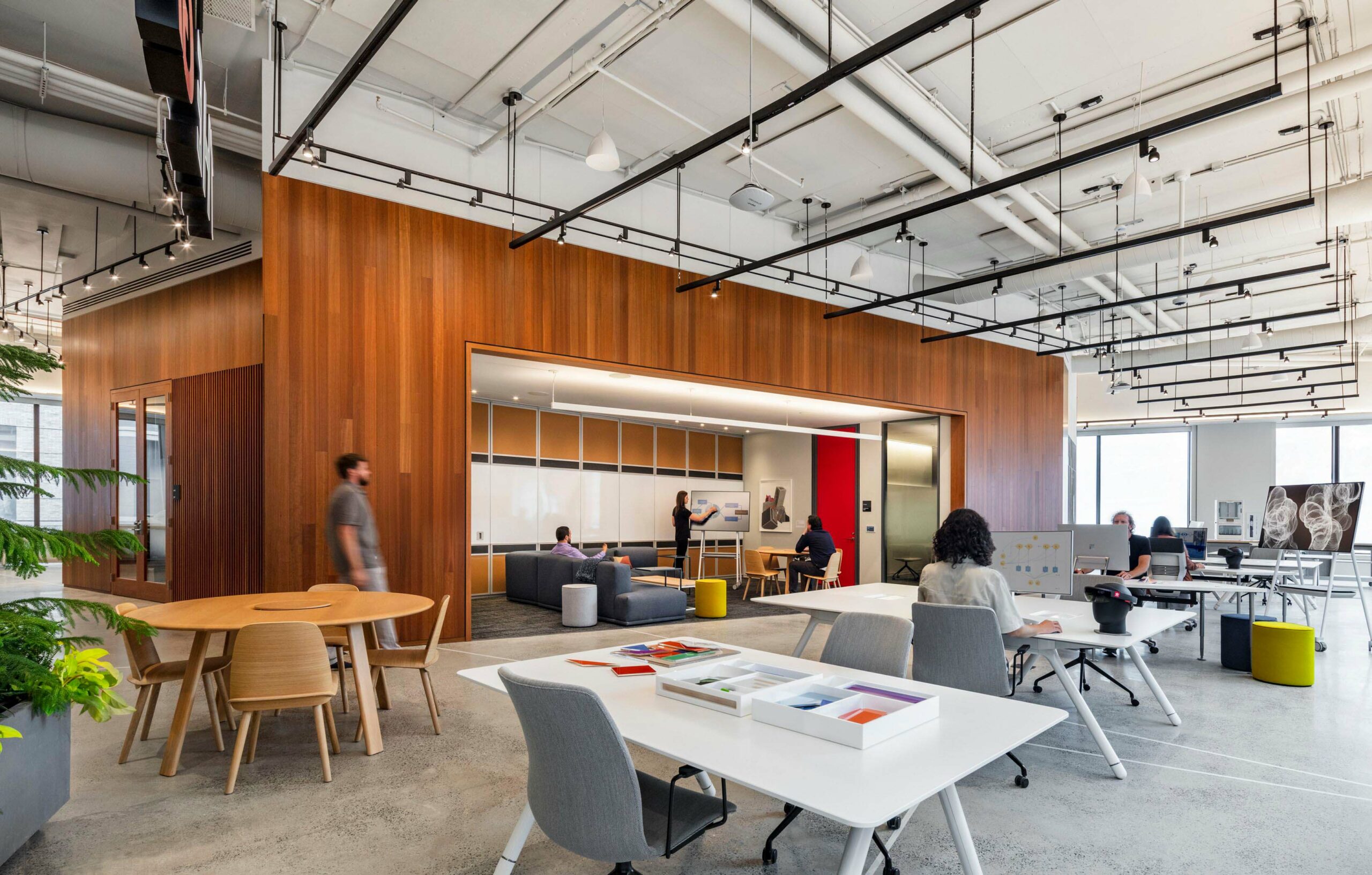
The Garage: a public-facing innovation hub
Fostering connections with the community, Microsoft’s Soho workplace features The Garage—a flexible, multipurpose space designed for customer and public events. This space also serves as a dynamic maker space and learning lab where employees can experiment and collaborate. Retractable walls allow The Garage to expand into adjacent spaces, including a multipurpose theater that accommodates up to 120 guests. Located on the second floor, the largest floorplate, The Garage is easily accessed from the street and lobby.
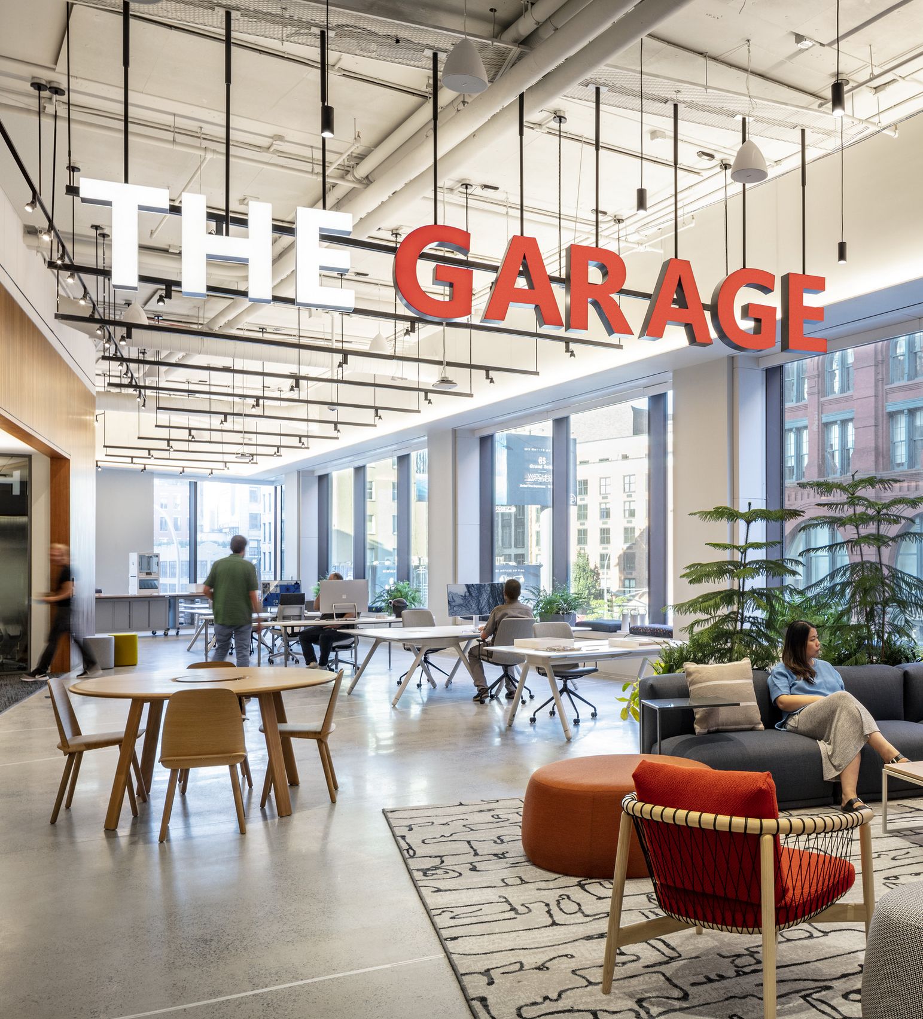
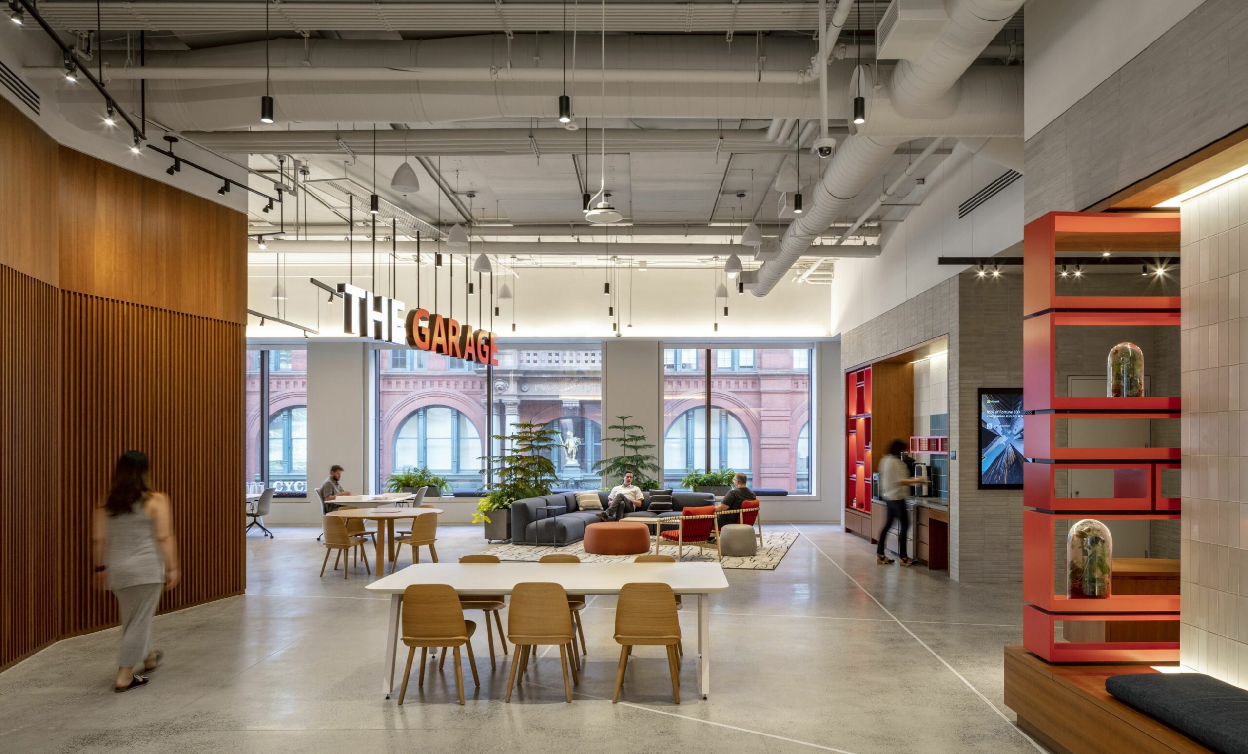
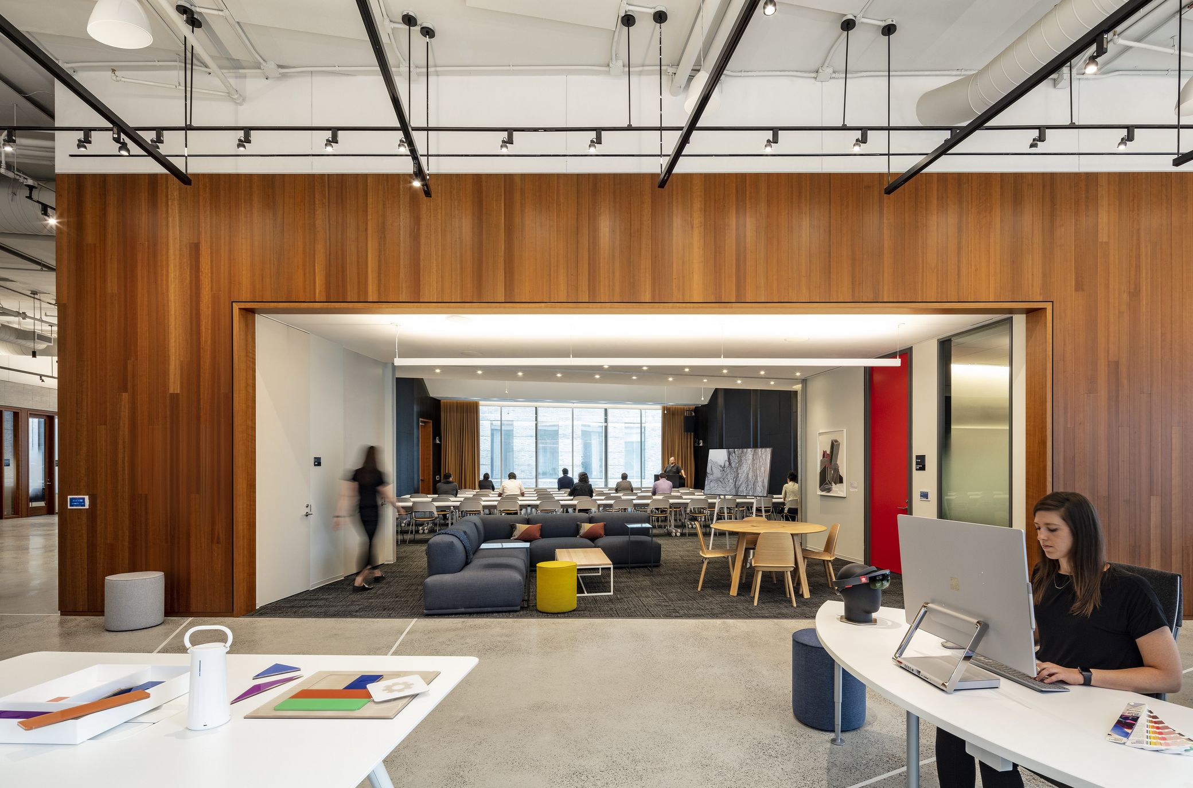
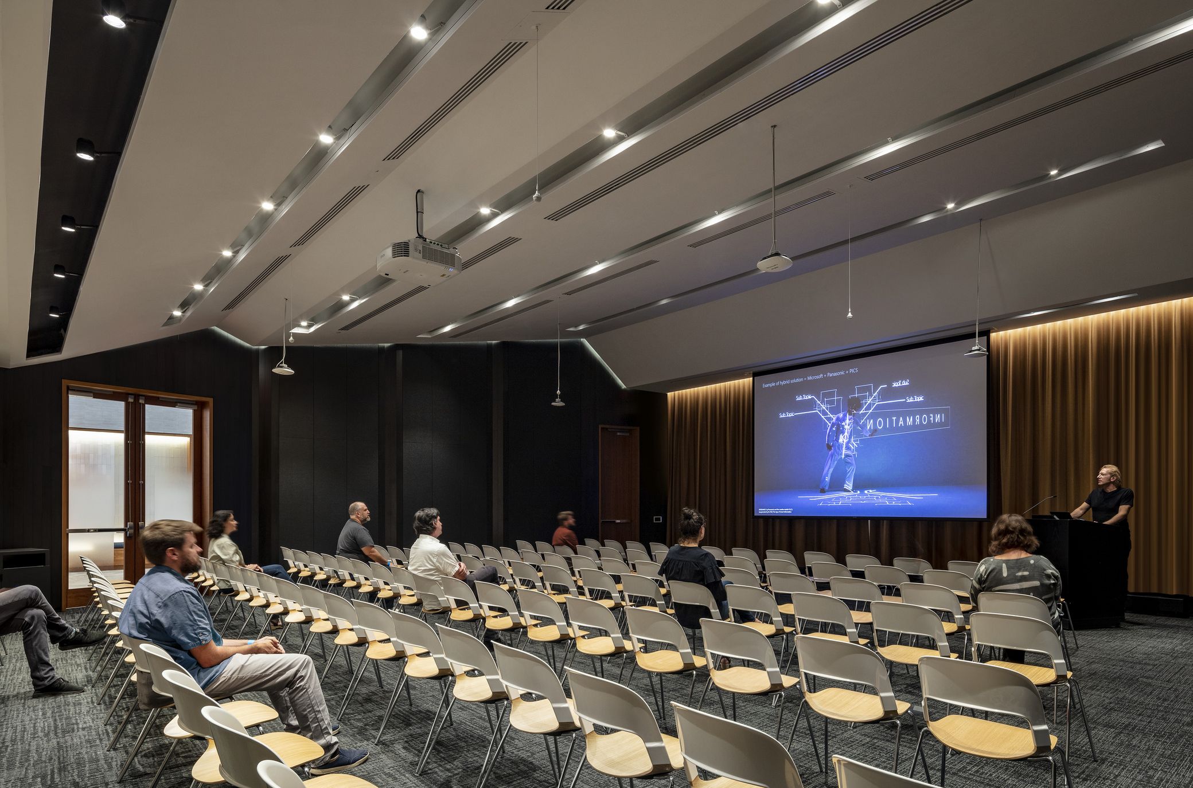
Vertical connectivity
A dynamic communicating stair links the floors, creating a fluid connection between different work modes and levels. Crafted from blackened steel and stainless steel cable, the stair nods to Soho’s iconic cast iron buildings and fire escapes, paying homage to the neighborhood’s rich history of creativity and craftsmanship.
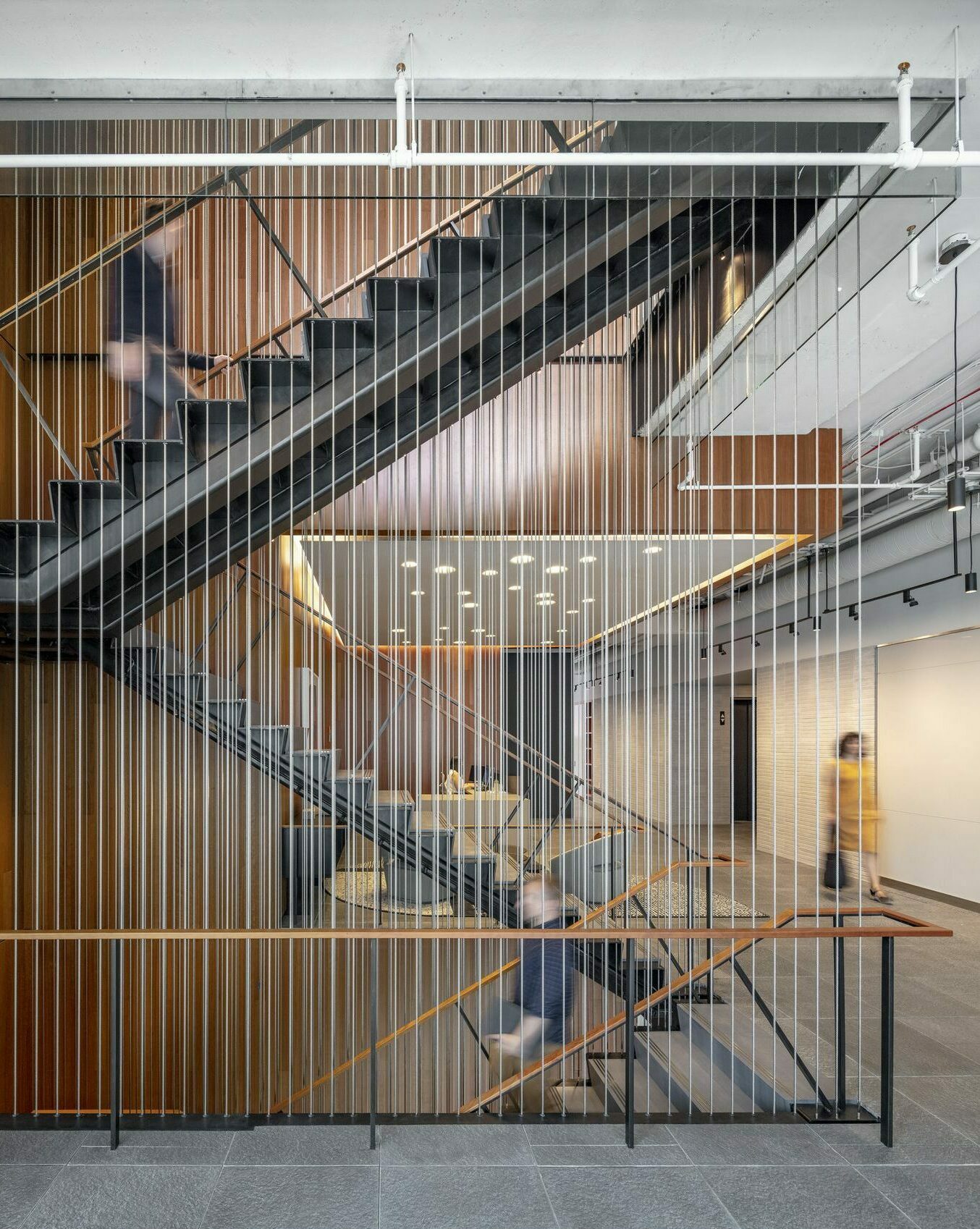
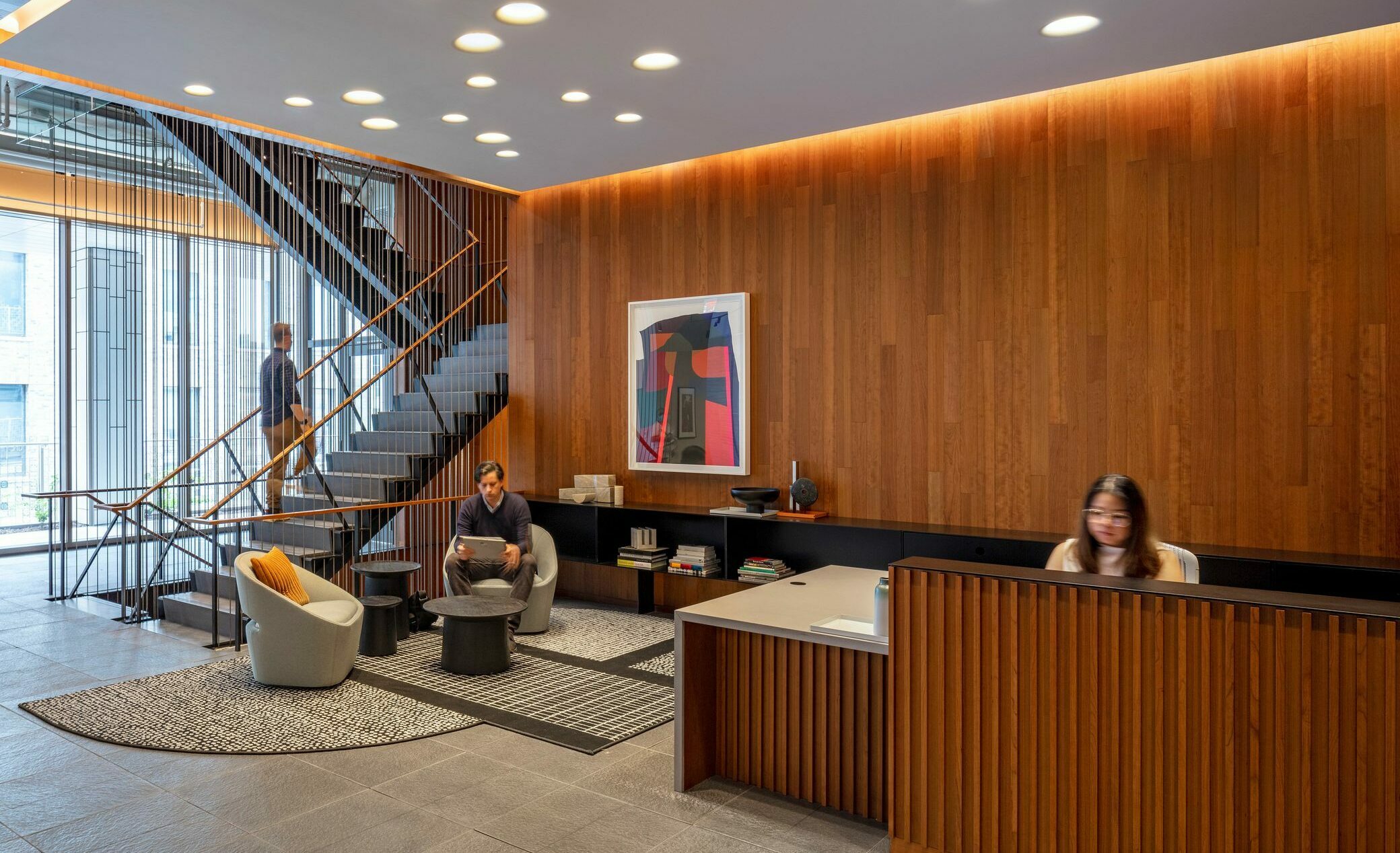
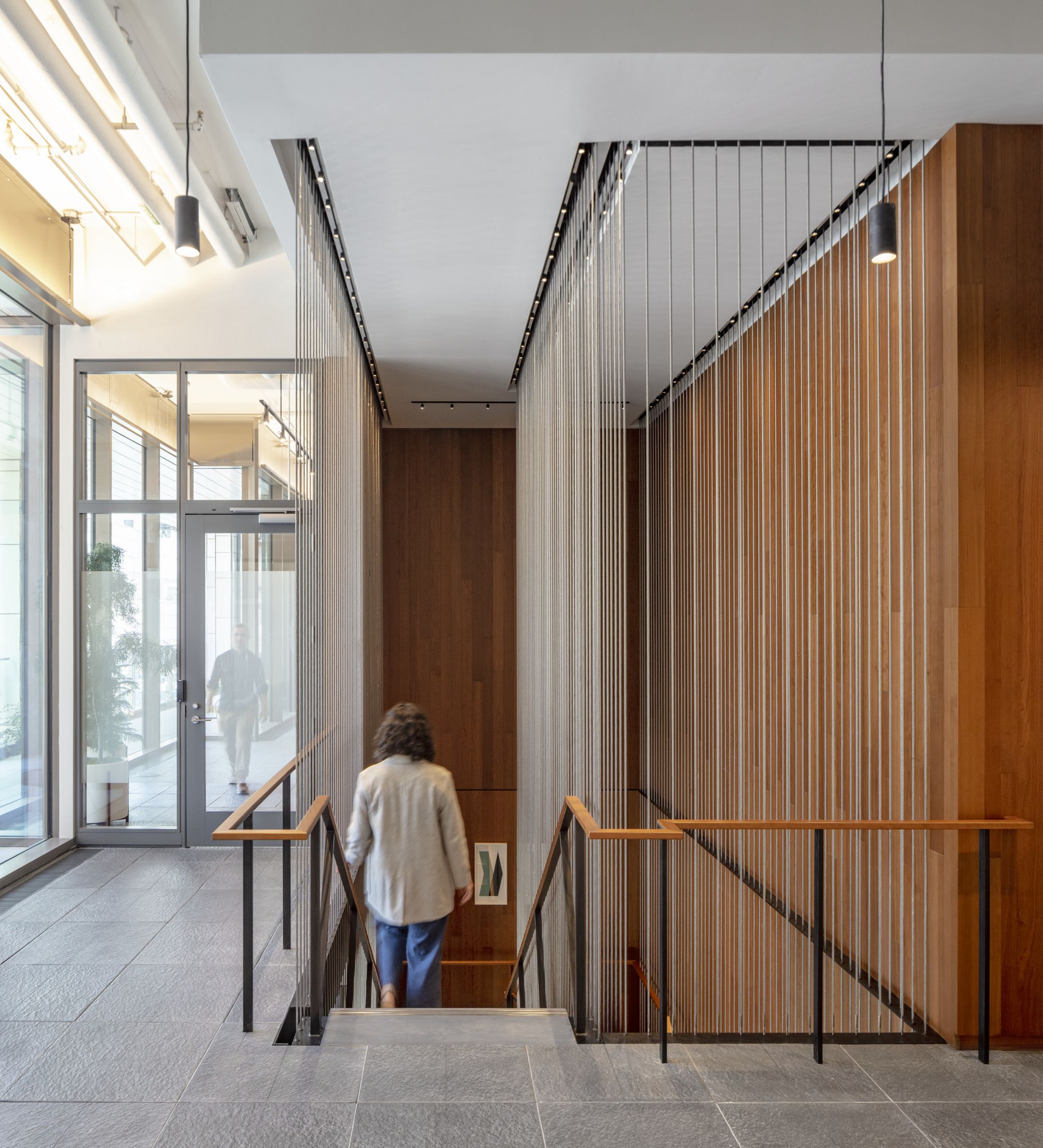
Gathering and dining
The sixth floor serves as a central gathering space where employees can dine and relax. A casual tea room opens onto a large wrap-around terrace, offering flexible seating and tables that can be easily reconfigured for any group size or event. Additional meeting rooms and informal social spaces throughout the building provide employees with different options for working and socializing.
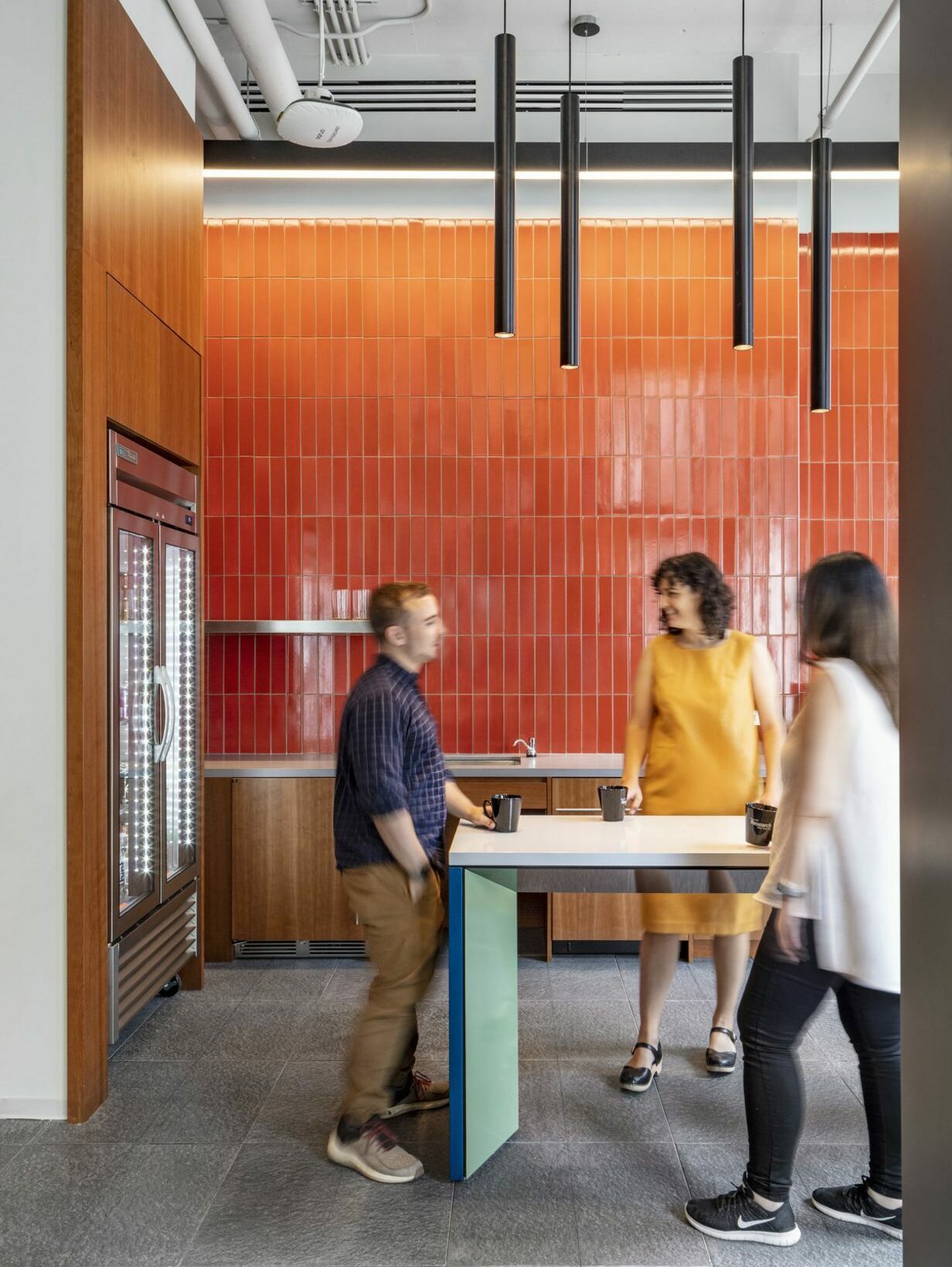
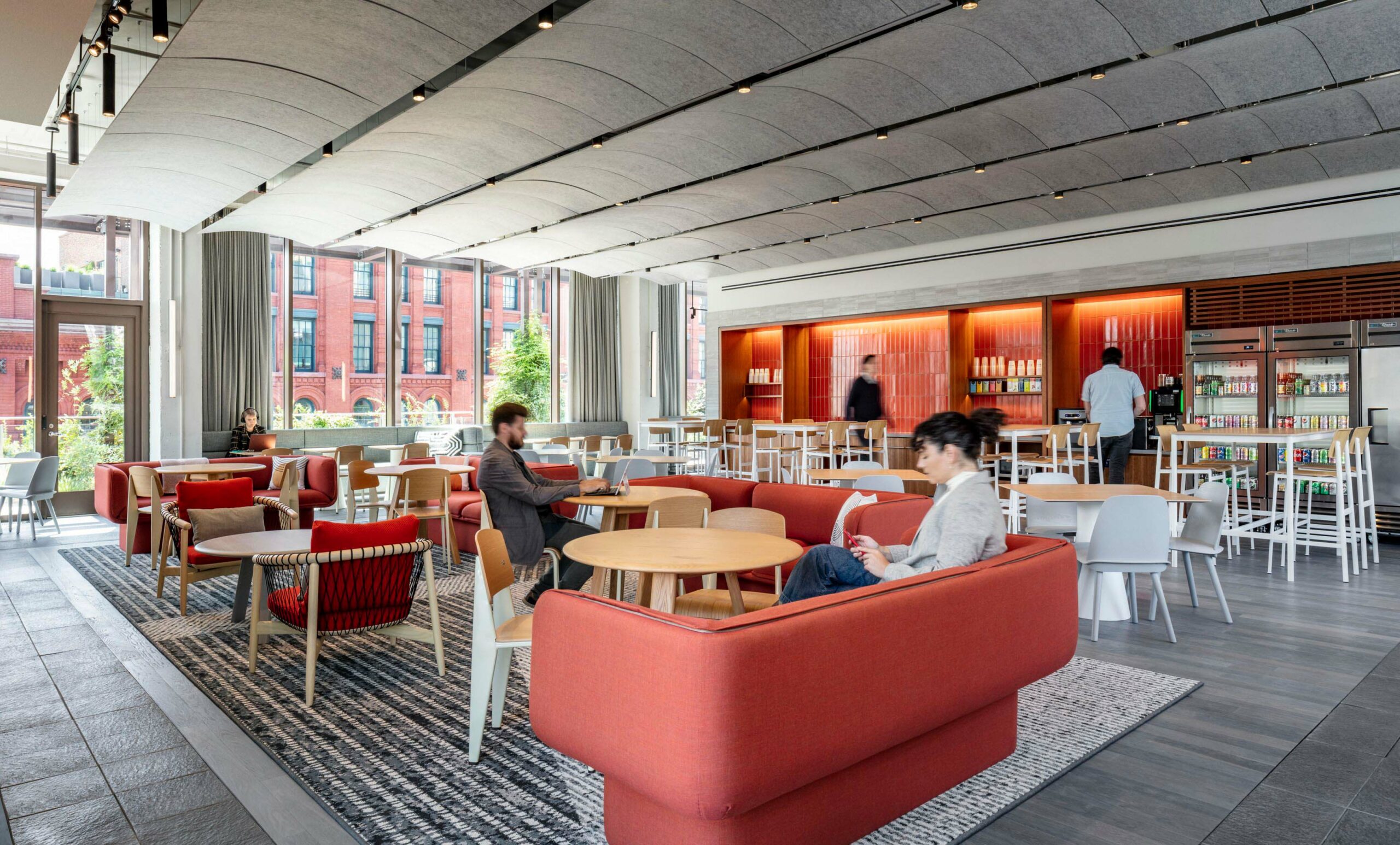
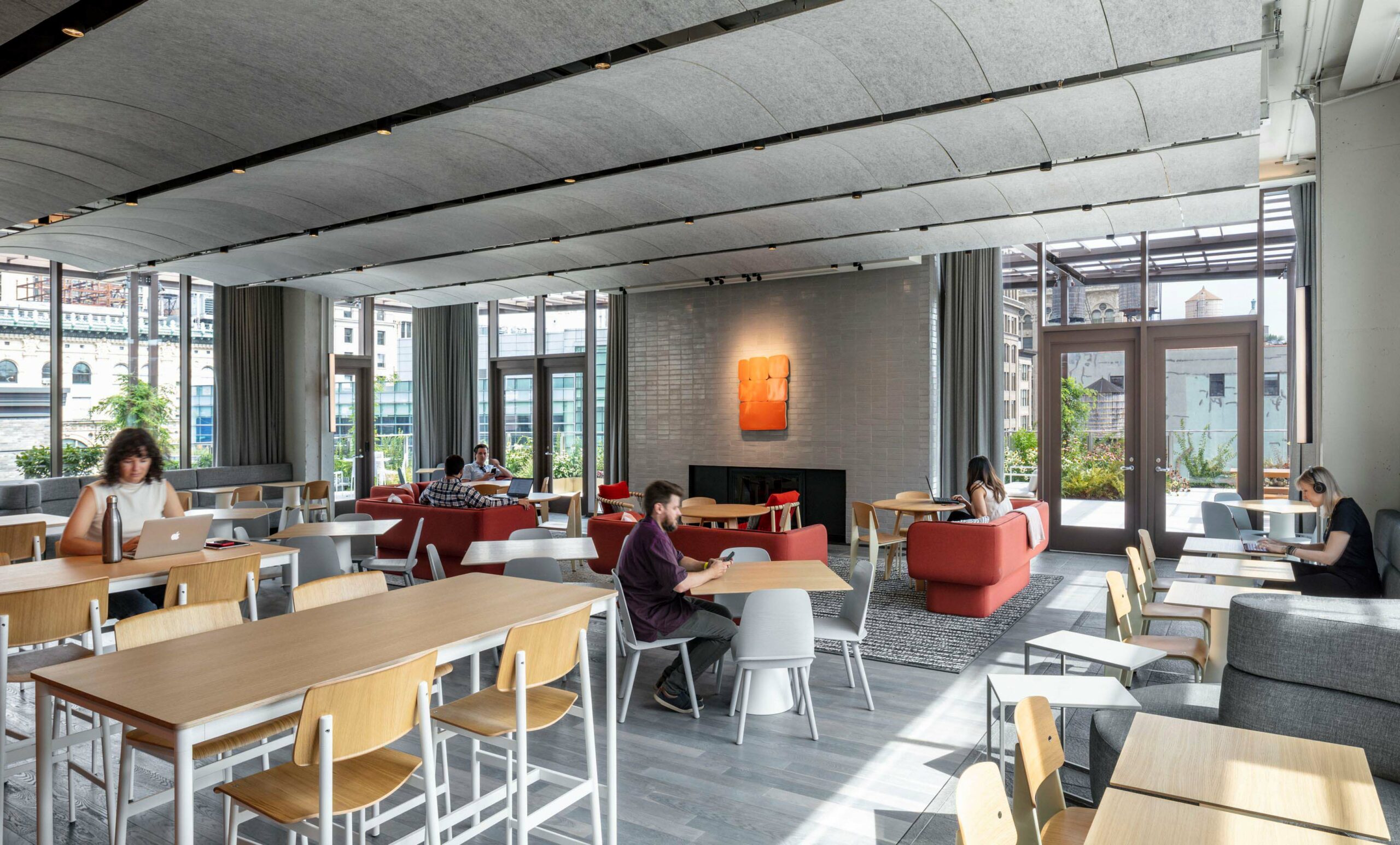
Connecting interior design with Soho’s iconic streetscape
Materials knit this workplace together. The extensive use of cherry wood ties the interior to the adjacent, iconic brick façade of the Puck Building, creating a warm, inviting “heart” visible from the street. Rough concrete tile wraps around the building’s core, reflecting the urban character and energy of the surrounding neighborhood.
