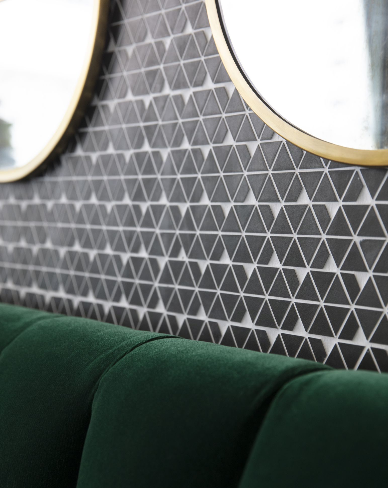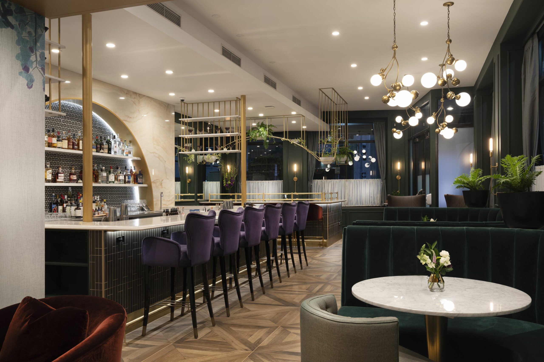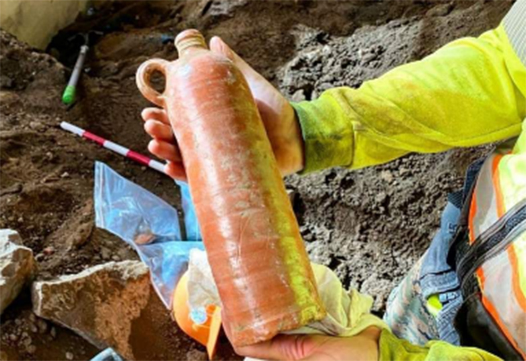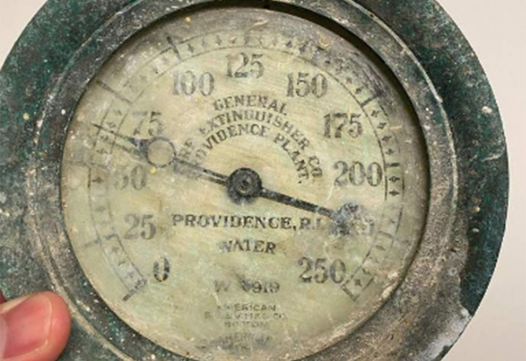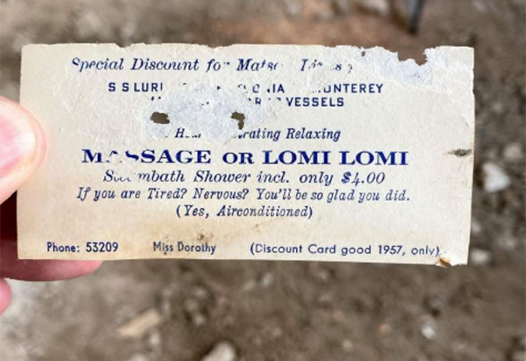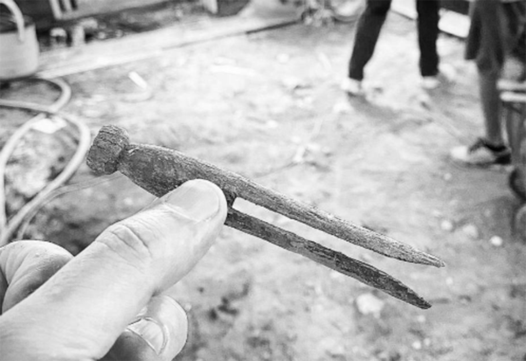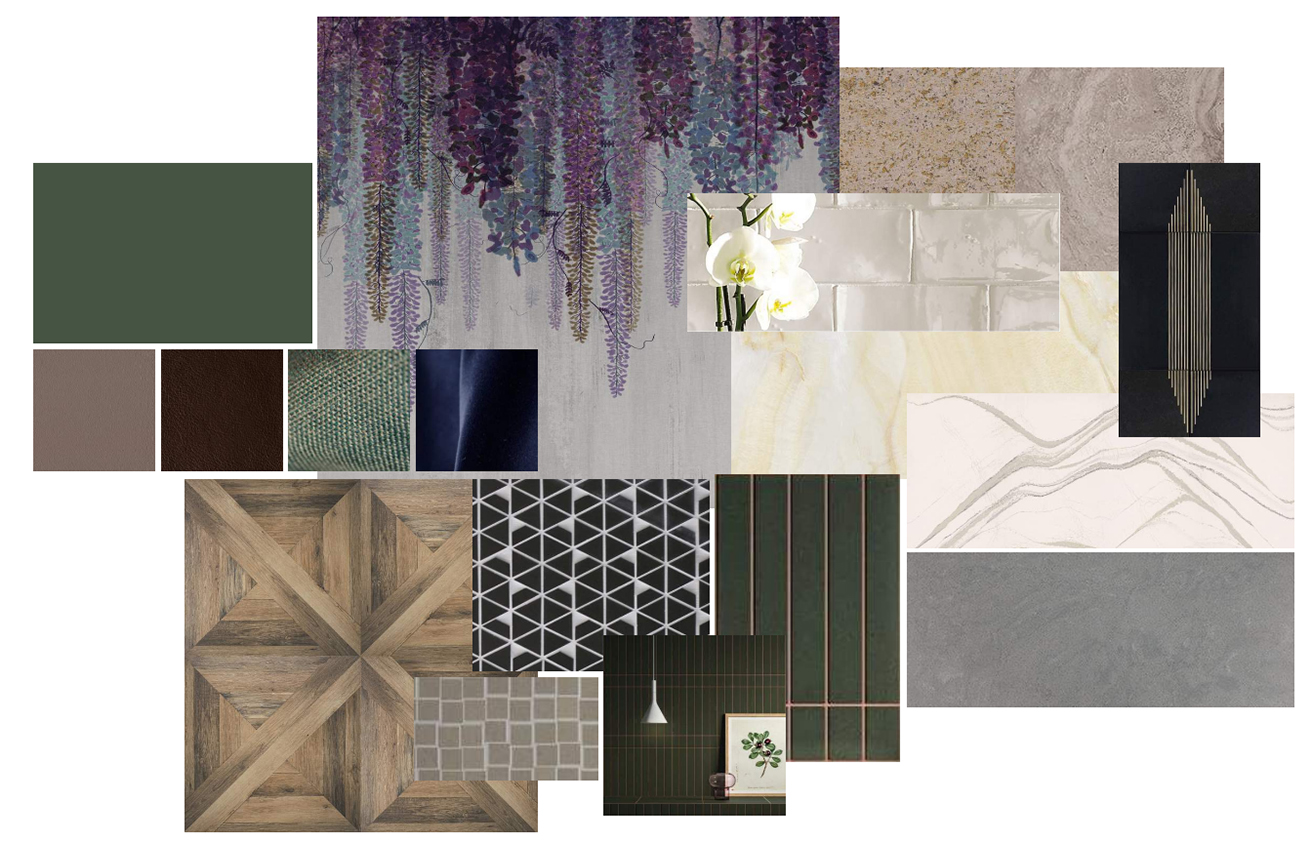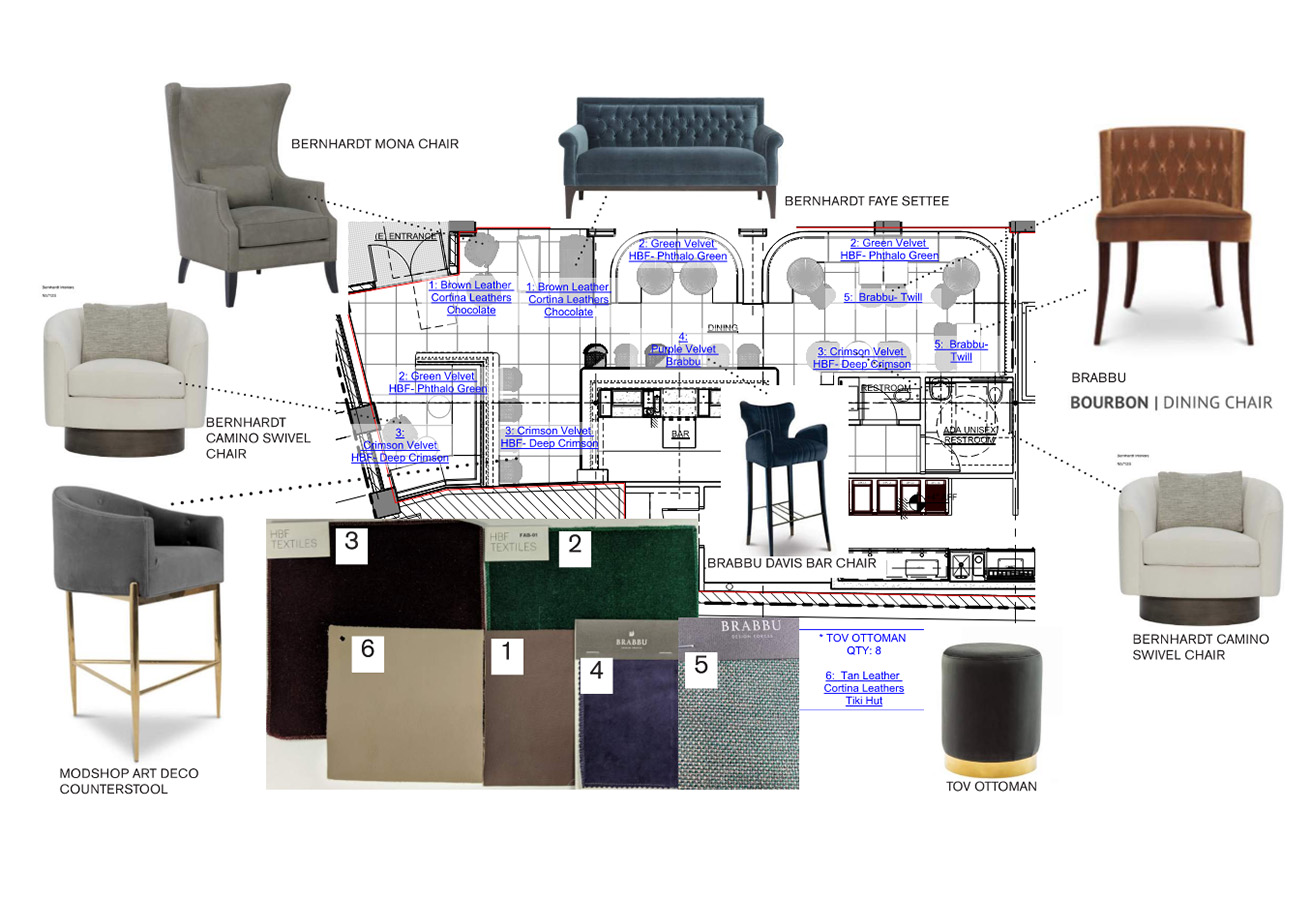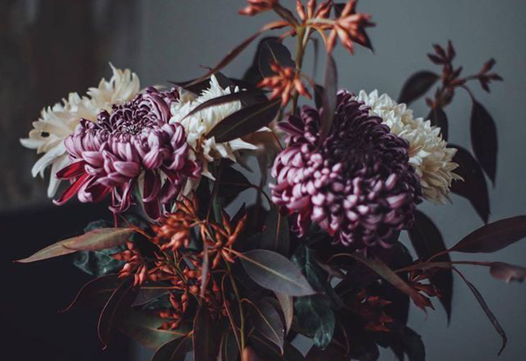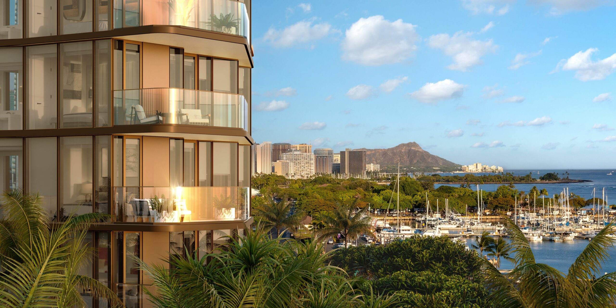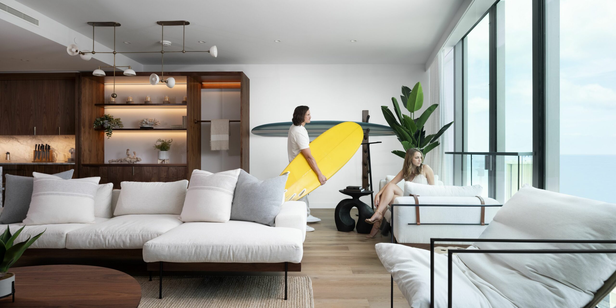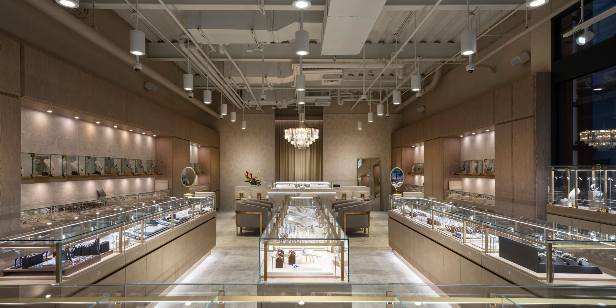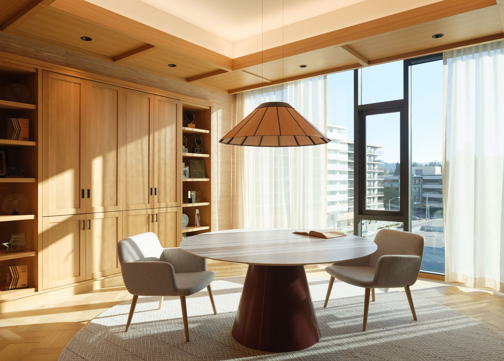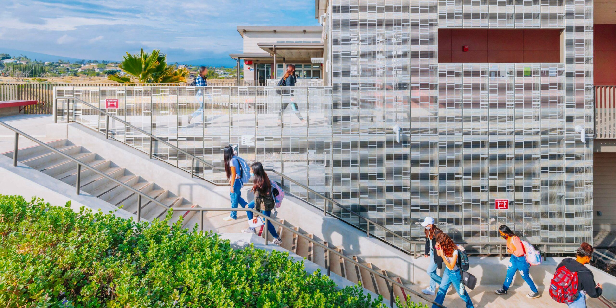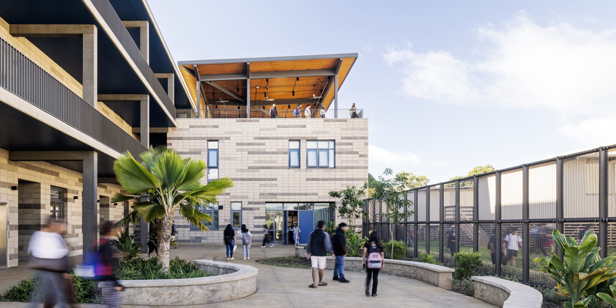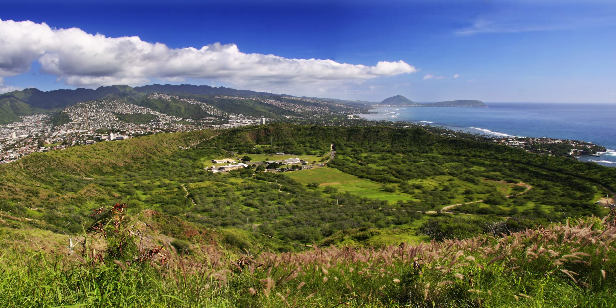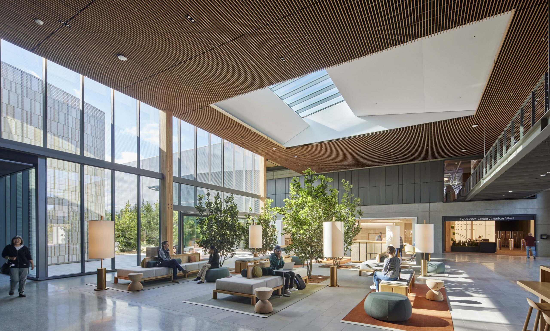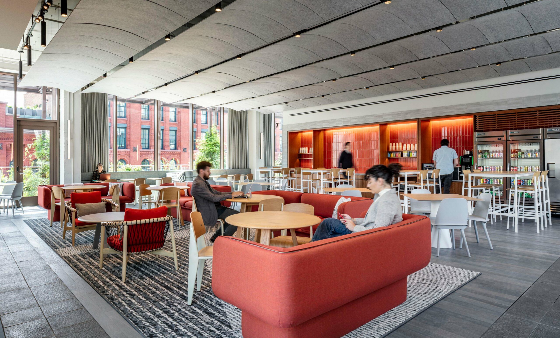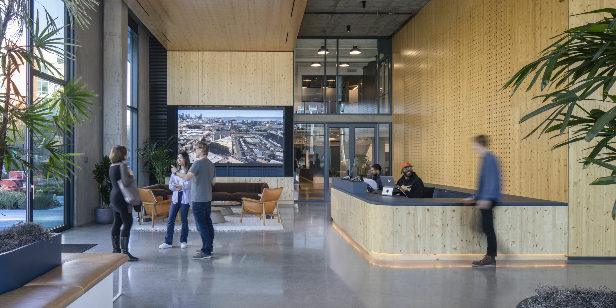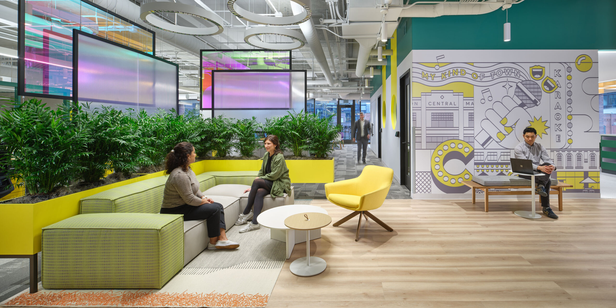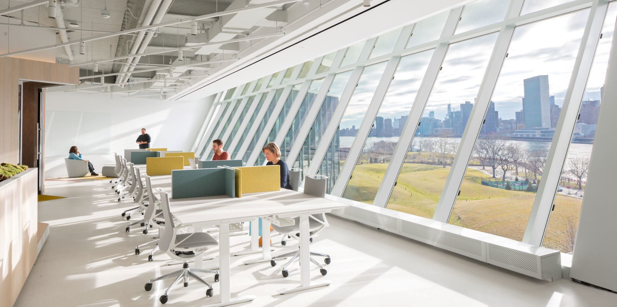Podmore Restaurant An historic gem with modern flair
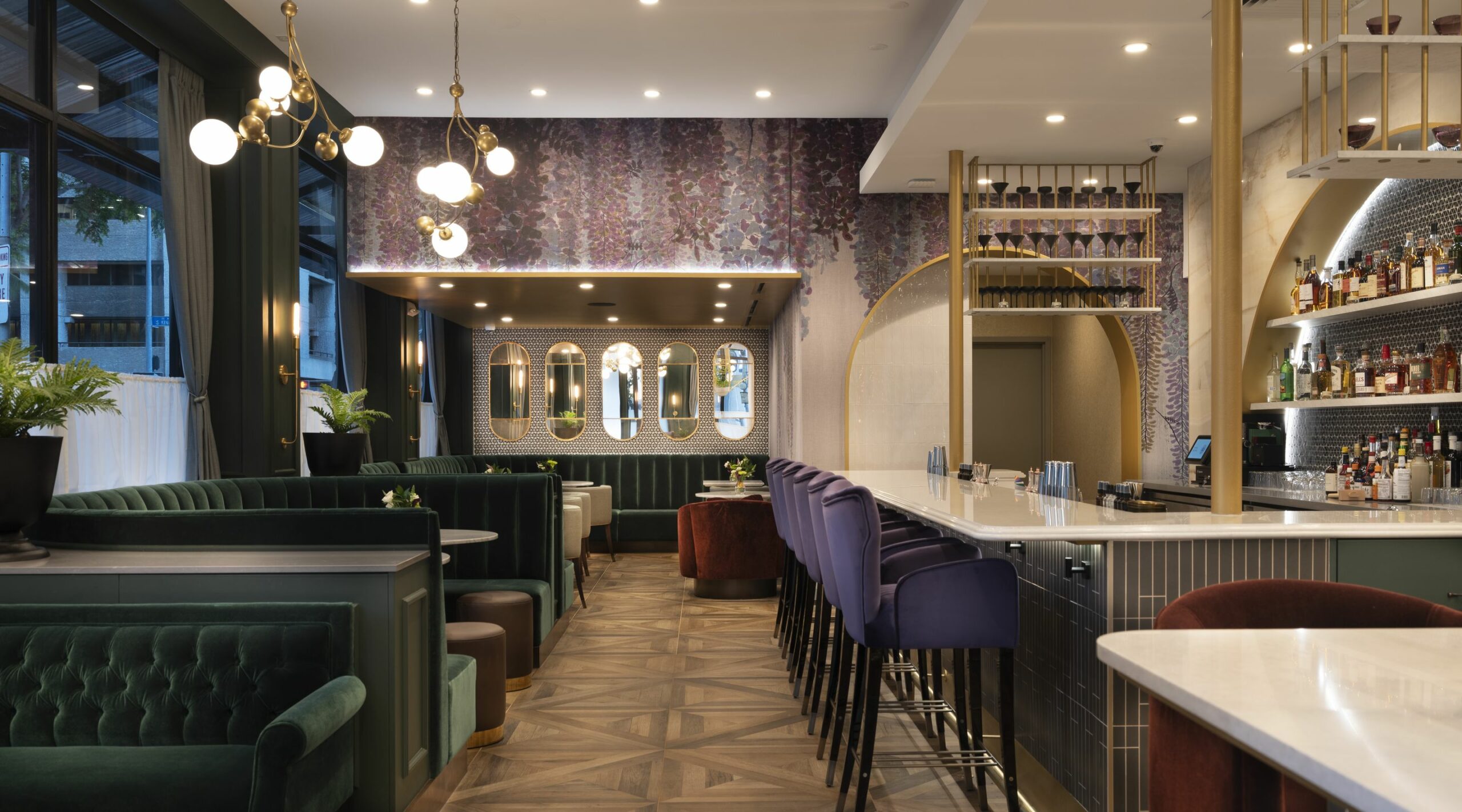
- Client Podmore Building LCC
- Location Honolulu, HI
- Size 1,800 sq ft
- Completion 2021
- Program Dining/lounge area, bar, commercial kitchen
- Delivery Design-Bid-Build
- Photographer Olivier Koning
- Awards AIA Honolulu Design Awards, Interior Architecture (2021)
With its dual concept—brunch by day and cocktails by night—the space effortlessly transitions from a bright, airy lunch spot to a moody, ambient bar. A sophisticated oasis in downtown Honolulu, Podmore pays homage to the building’s storied past while offering an escape from the corporate buzz with an extraordinary cocktail list inspired by culinary craftsmanship.
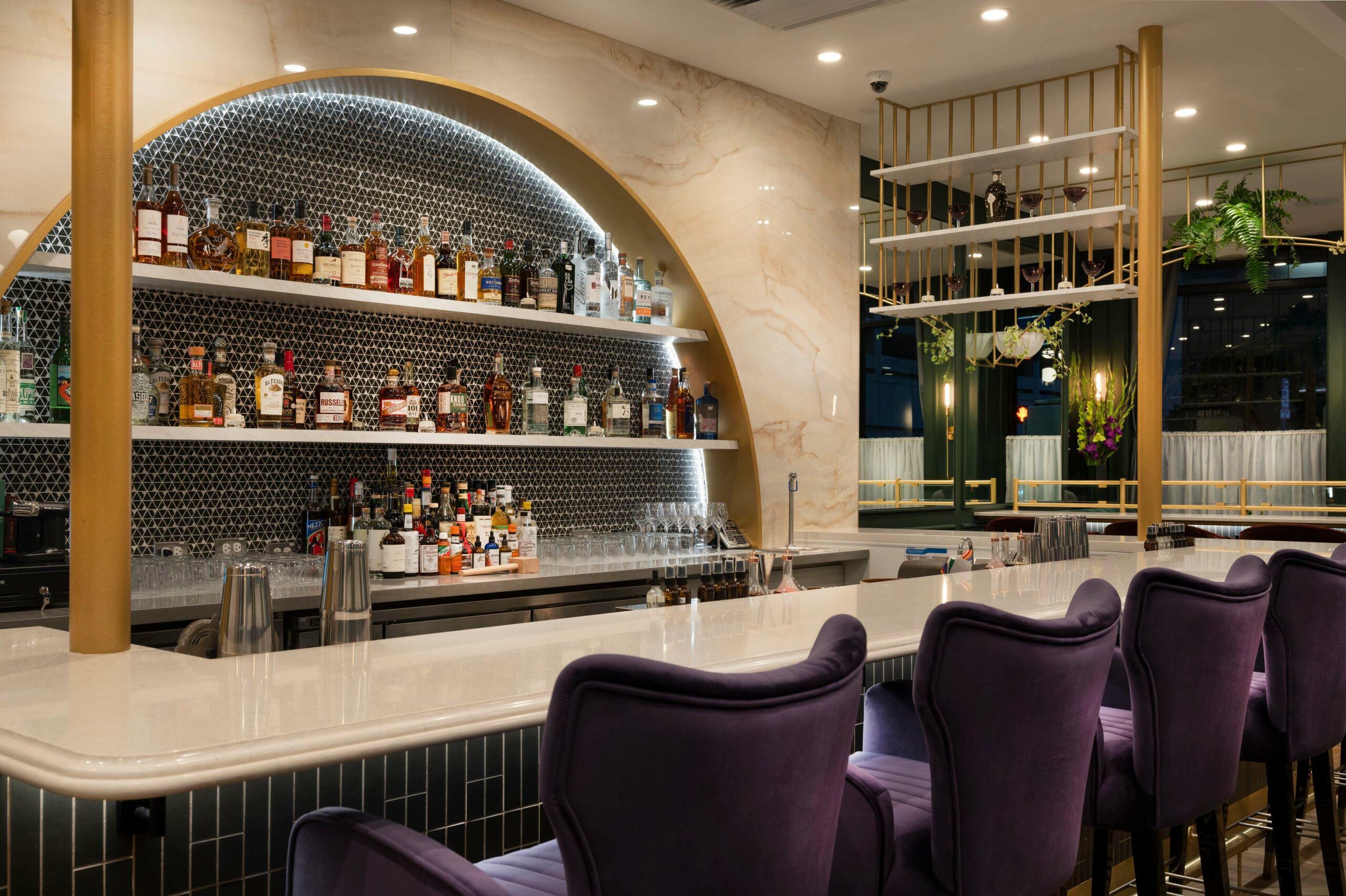
Bringing new life to an historic building
Built in 1902 in the Richardsonian Romanesque style, the two-story Joseph W. Podmore Building is one of the few surviving cut-stone structures constructed from native lava rock. Once home to tenants like the Honolulu Advertiser and the original Honolulu DHL Office, this iconic structure is listed on the National Register of Historic Places. Its rich history set the stage for Podmore’s unique blend of preservation and innovation.
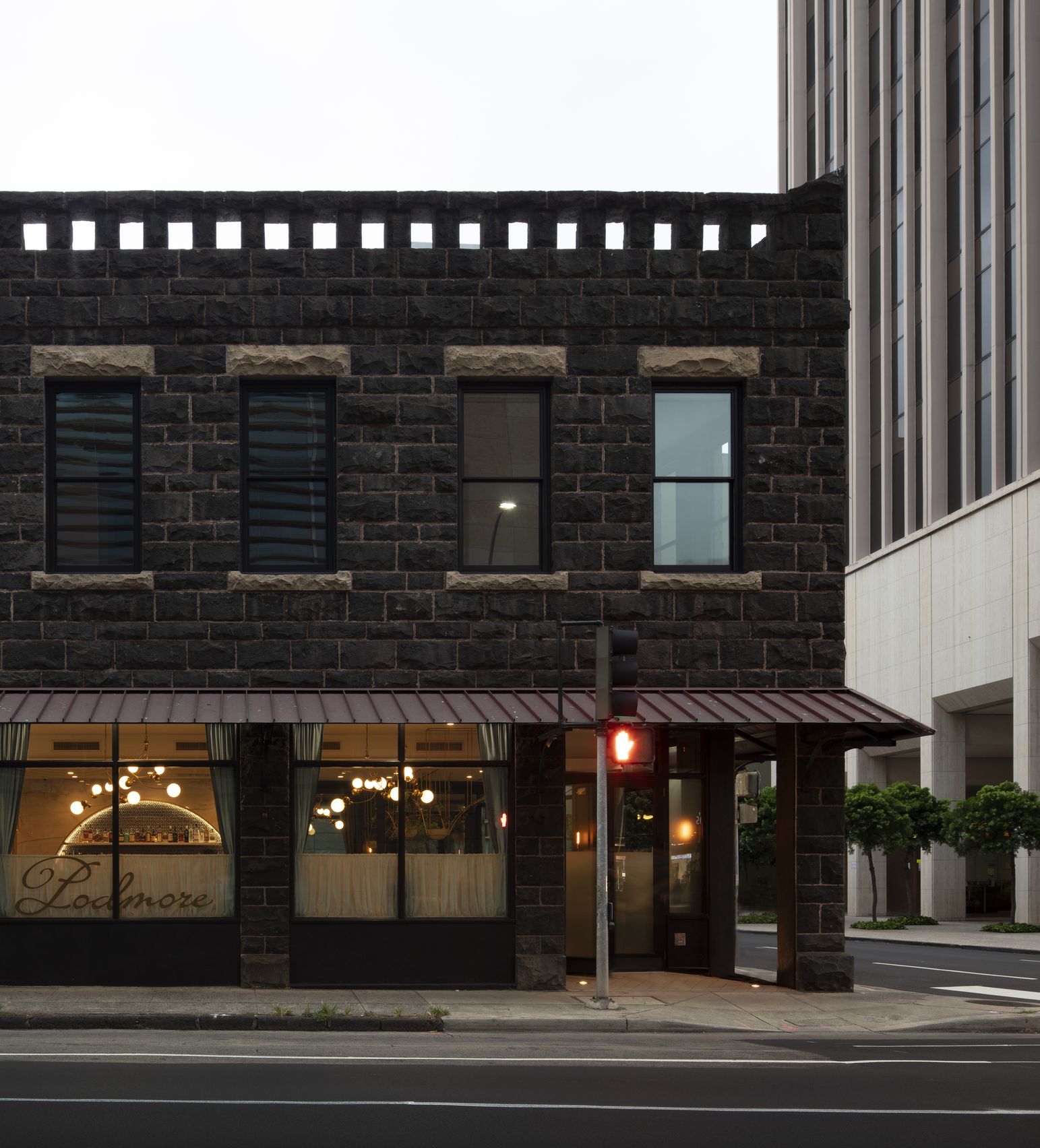
Design rooted in context
Podmore’s large windows along Merchant and Alakea Streets connect the space to the bustling street life while framing intimate seating areas. Built-in and loose furniture align with the building’s original fenestration, maximizing seating while respecting the historic layout. English influences—such as rich, dark colors, brass accents, and intricate moldings—add warmth and sophistication, while curved forms and reflective finishes lighten the palette, creating a layered, dynamic interior.
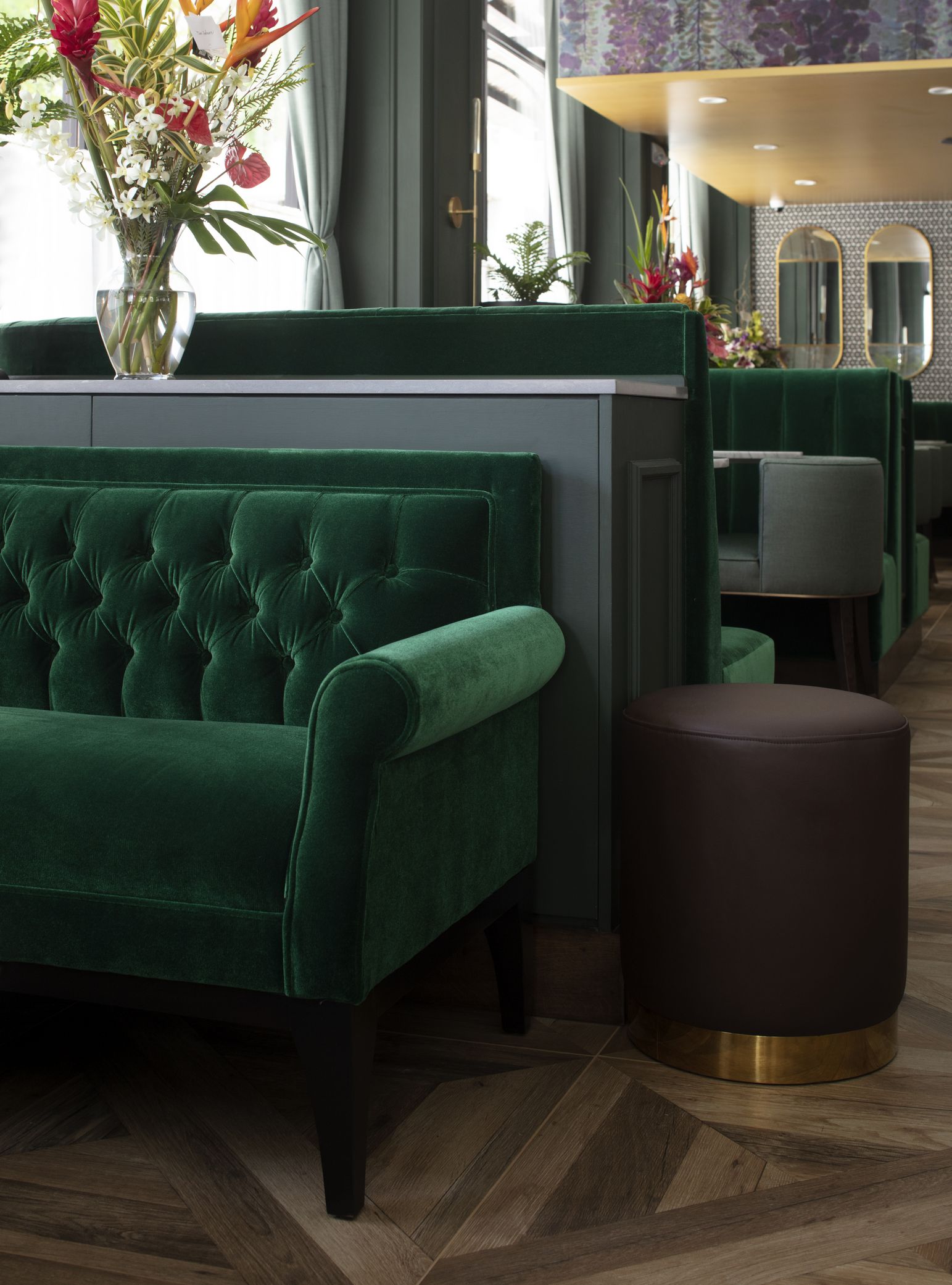
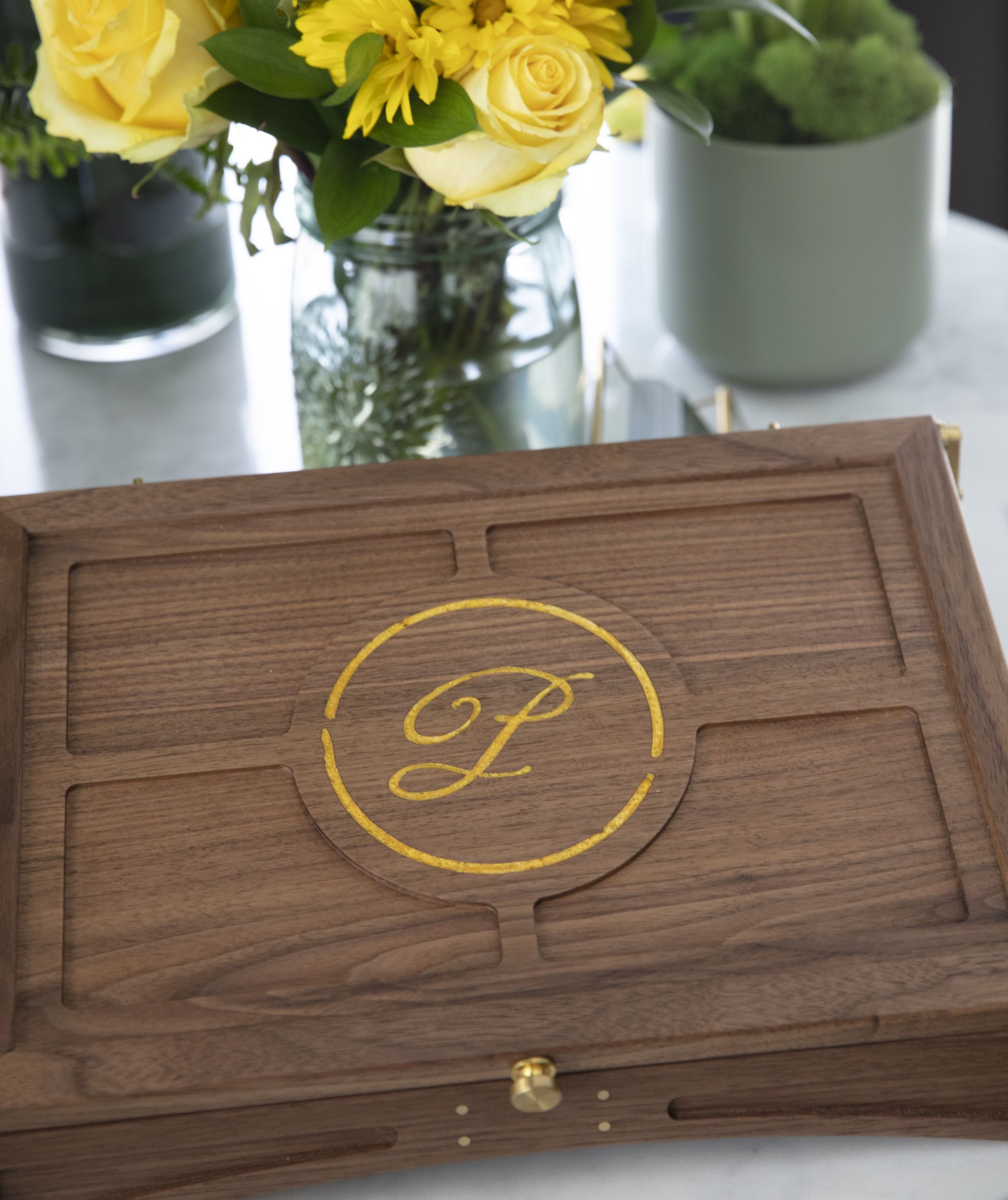
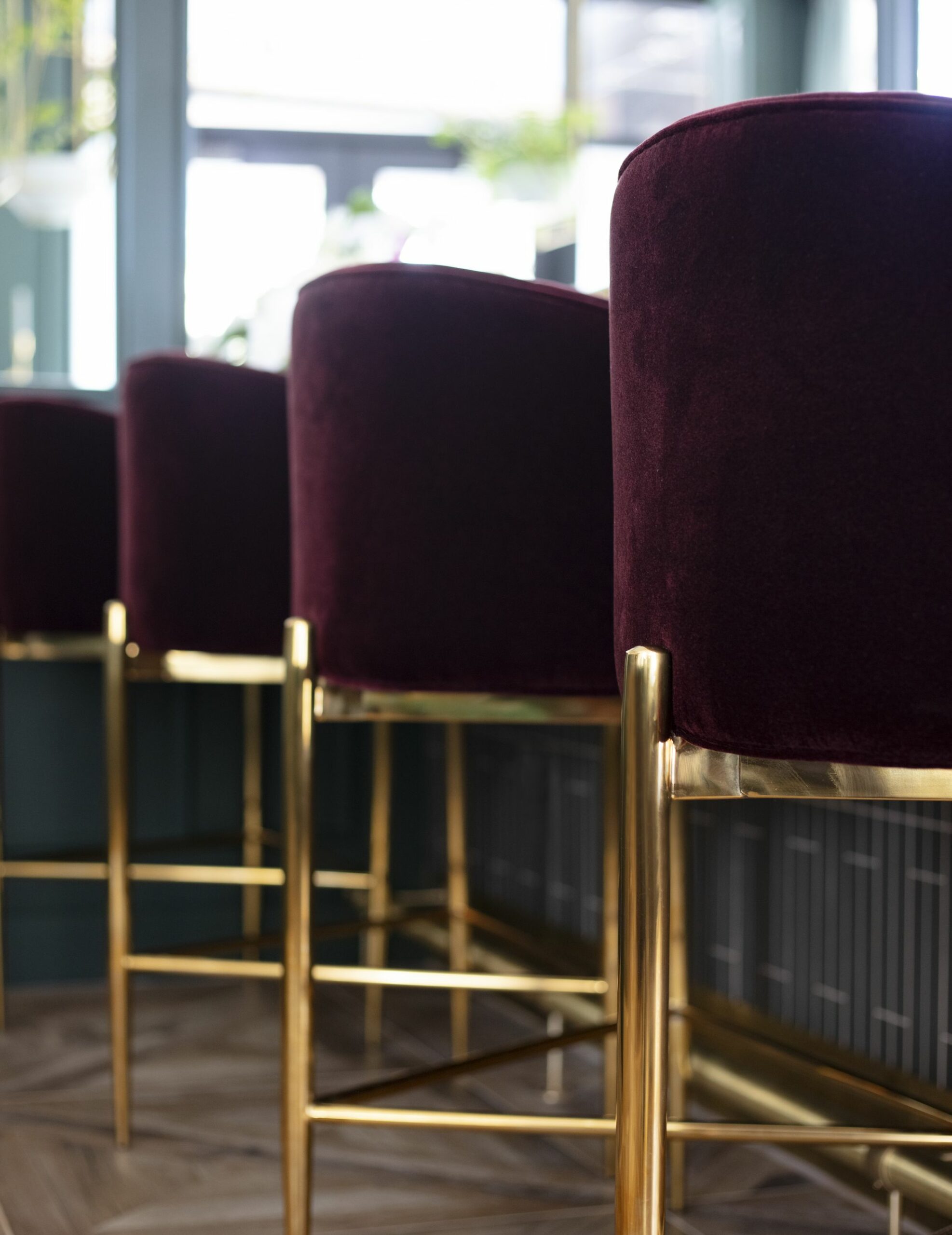
Spaces that invite exploration
The seating arrangements differentiate distinct zones—lounge, nook, booths, corner, and counter—encouraging guests to request a new spot with each visit. Toward the back, a cozy lounge with a lower ceiling feels intimate and private, enhanced by a wisteria mural that cleverly conceals storage. Curved booth seating and bar counters also integrate hidden storage, balancing function with elegance.
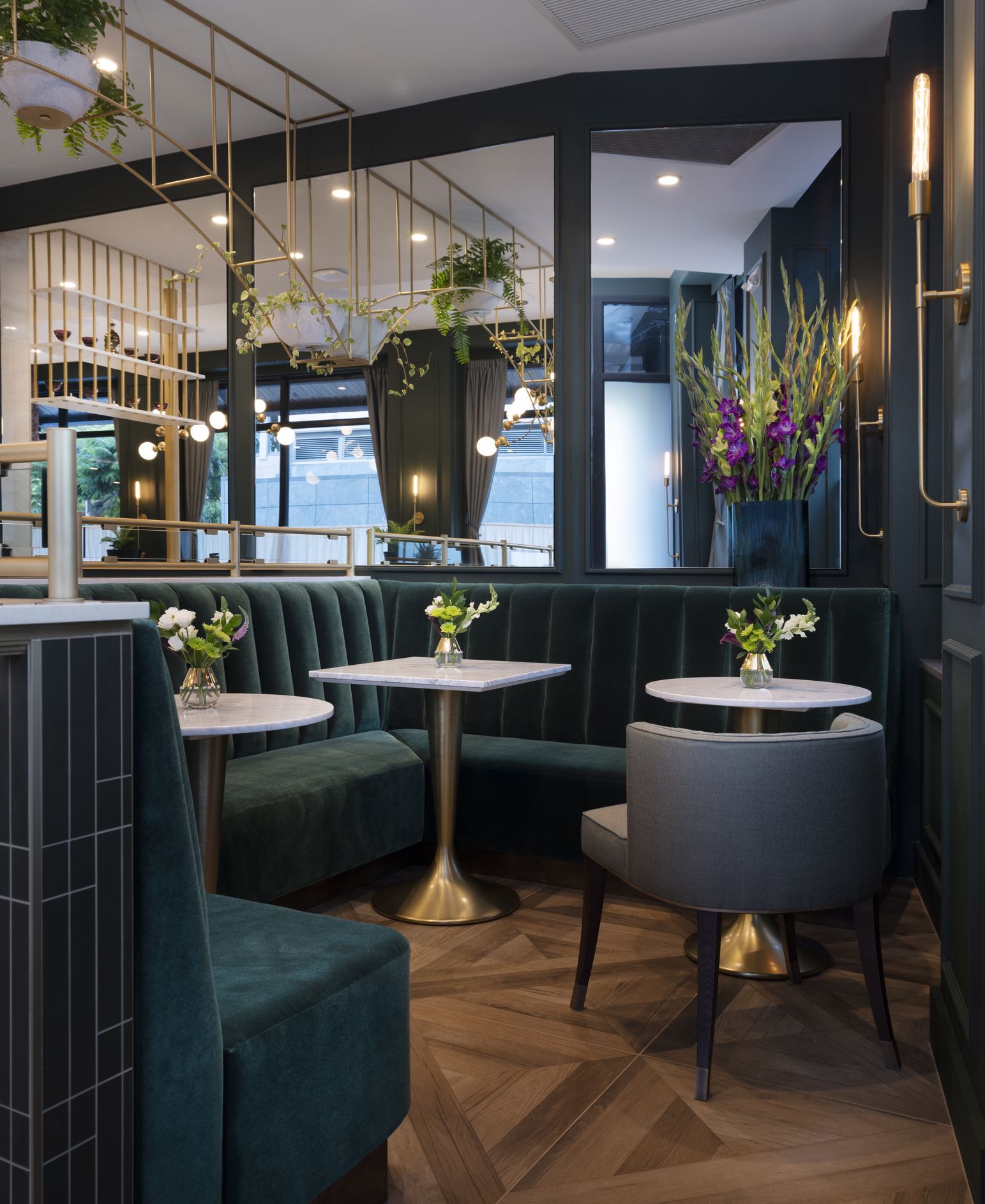
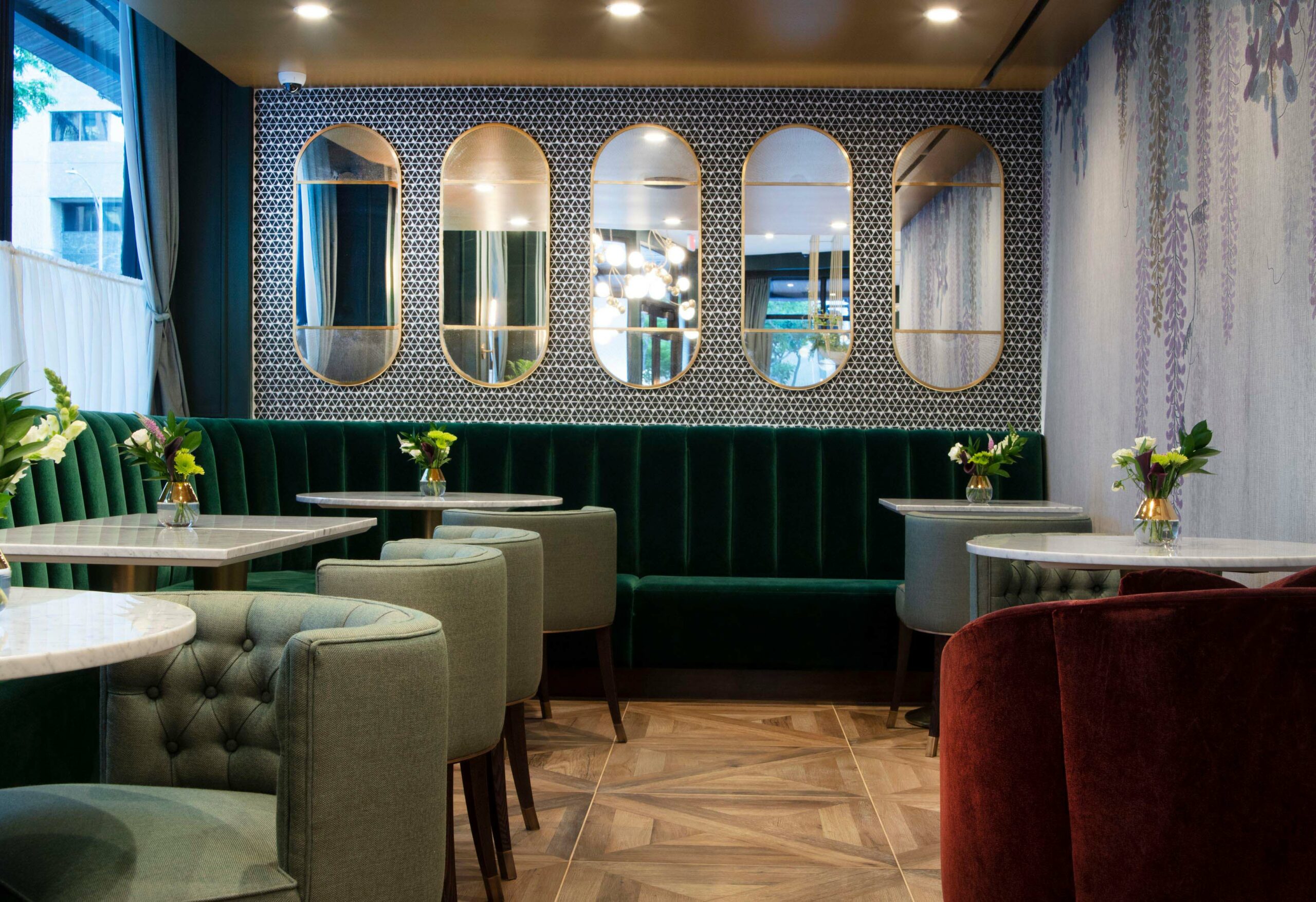
Craft and preservation in harmony
To enhance the building’s grandeur, the design team reworked structural reinforcements and HVAC systems to maximize ceiling heights and reduce visual clutter. Large-pattern flooring adds scale and drama, while every design element reflects Podmore’s commitment to craft—from its carefully curated finishes to its exceptional culinary and cocktail offerings. By retrofitting the historic Podmore Building, the restaurant/bar not only preserves its legacy but also provides guests with a transformative, elevated experience.
