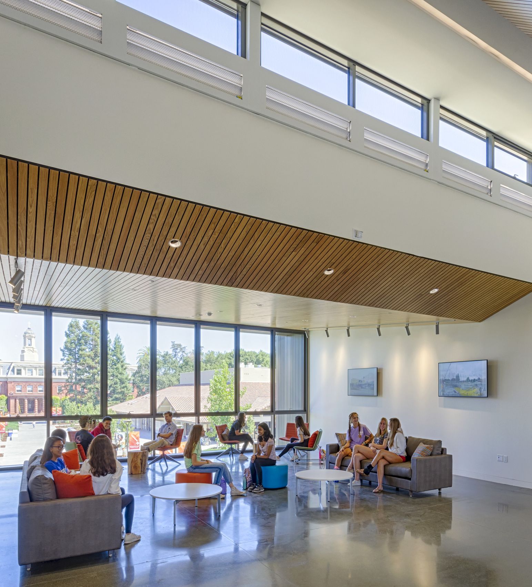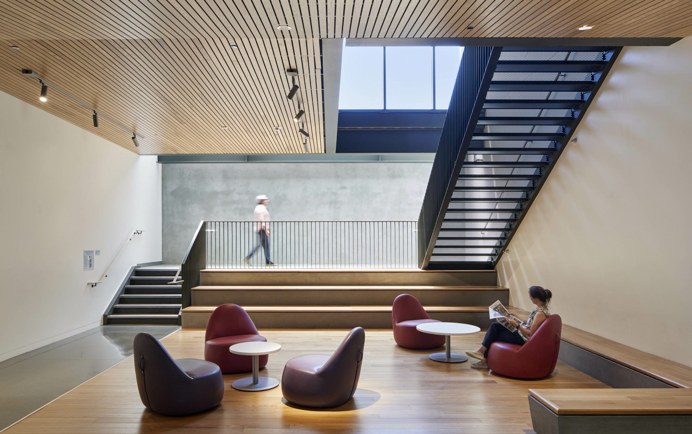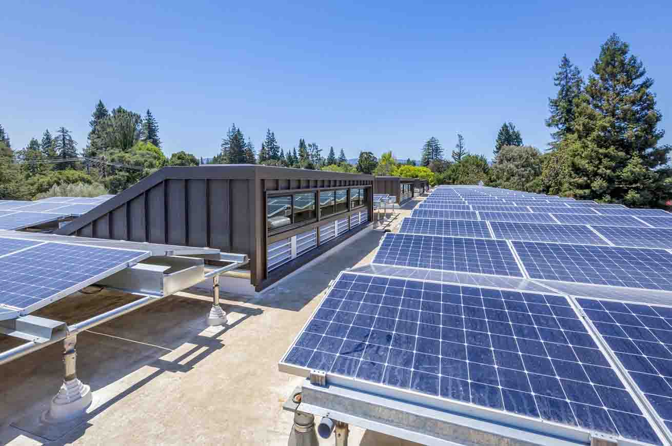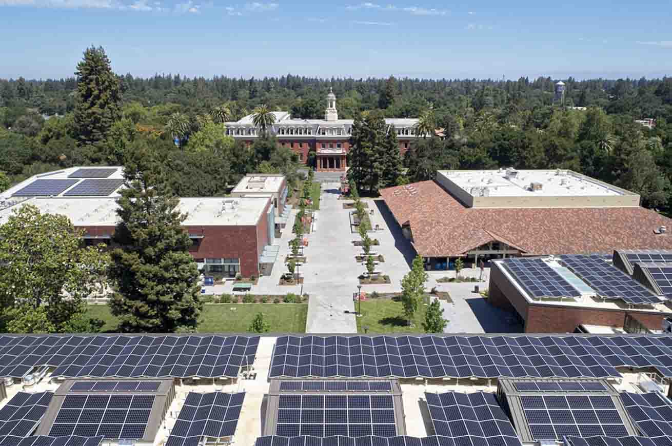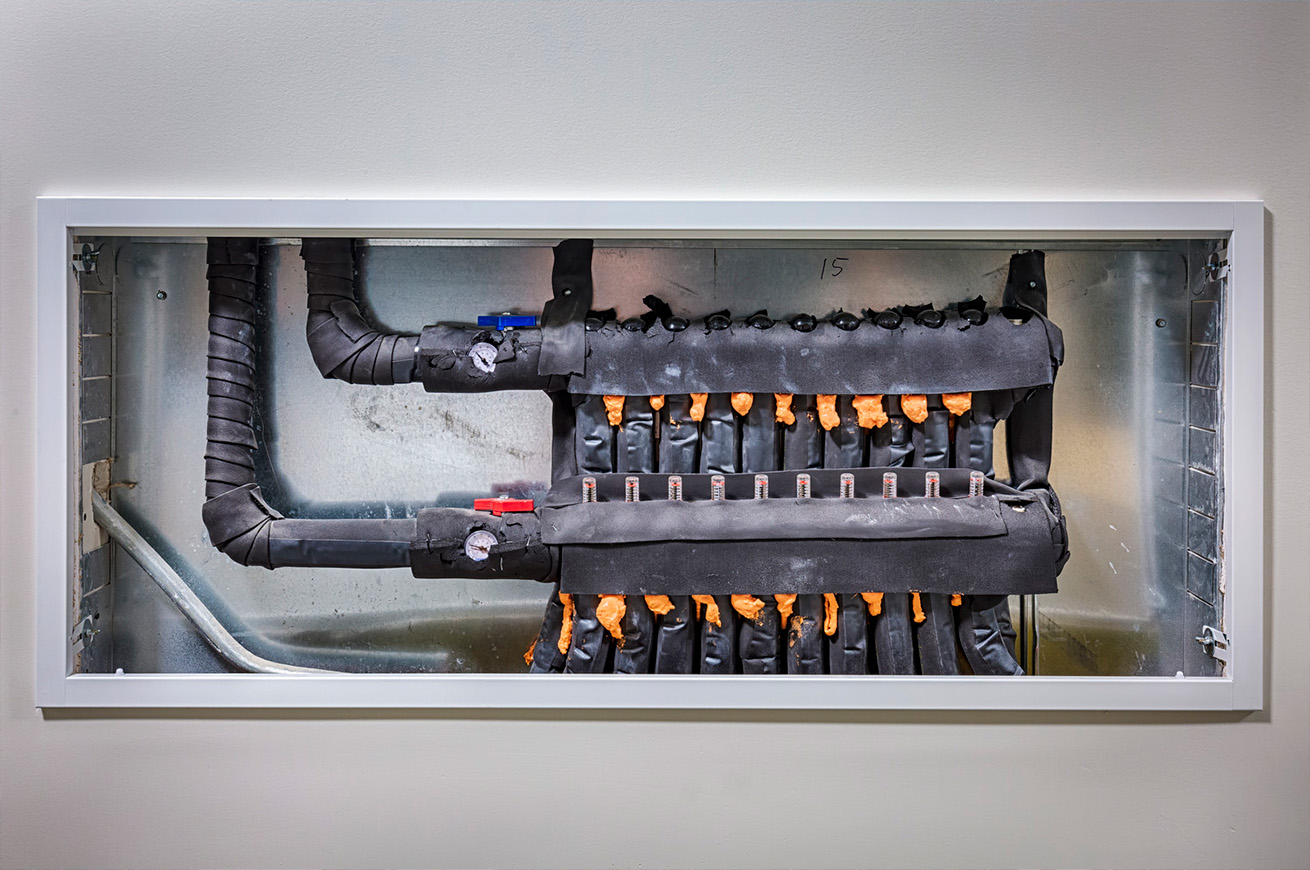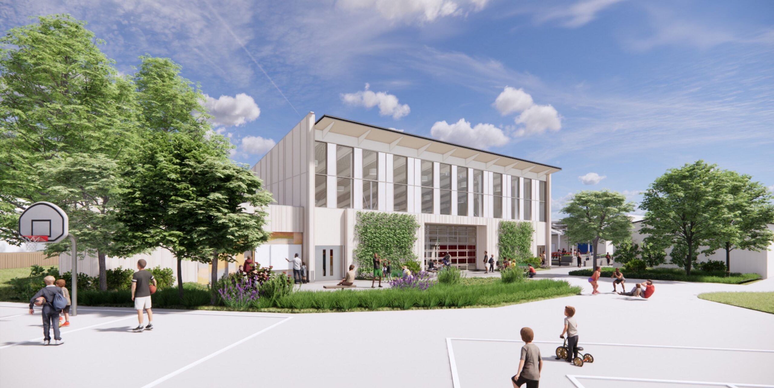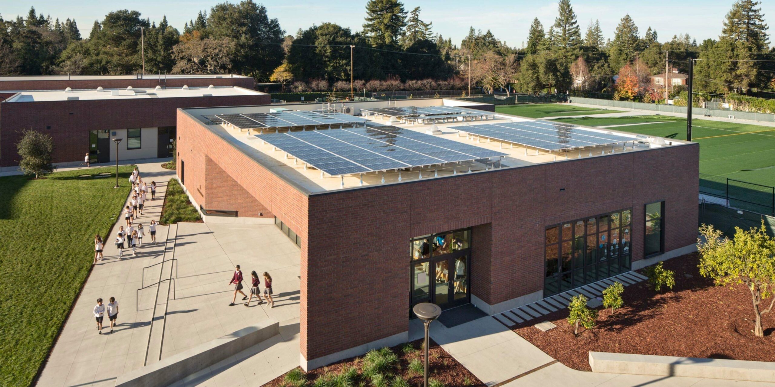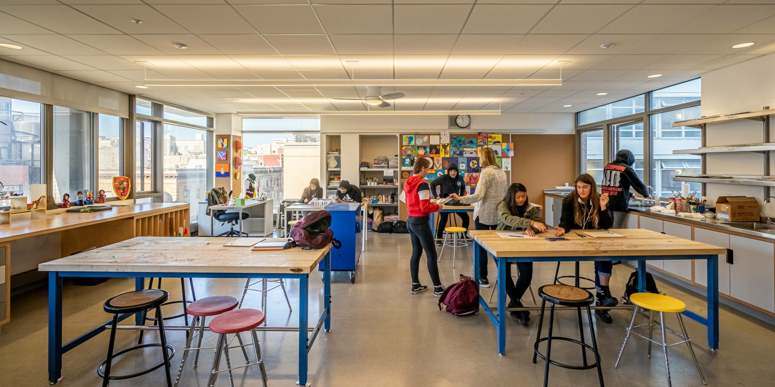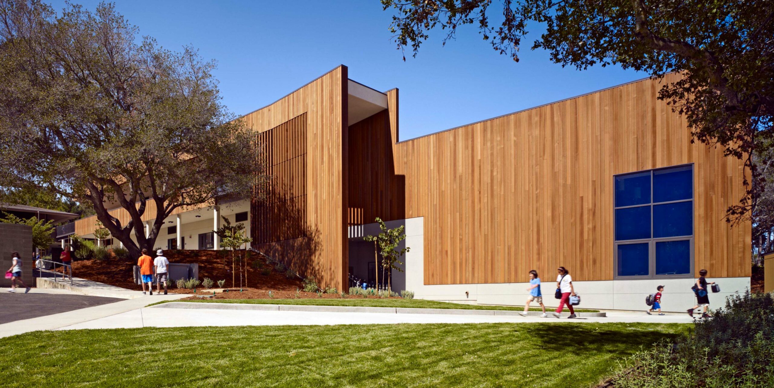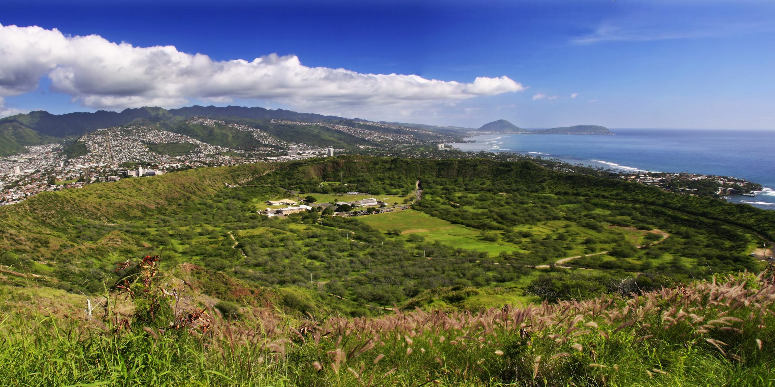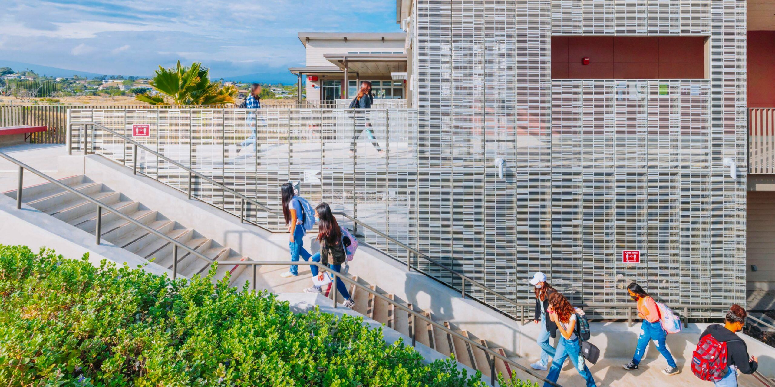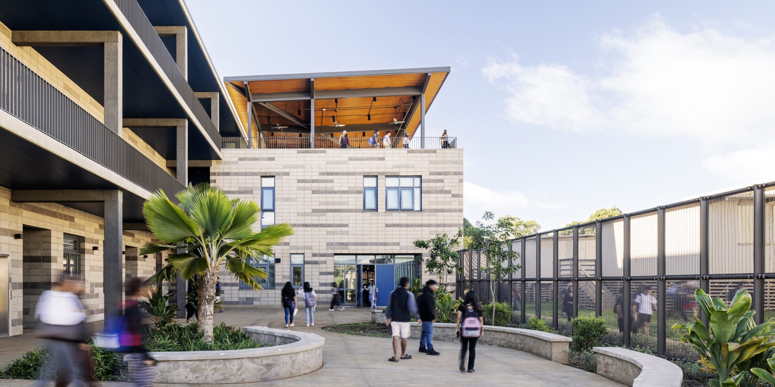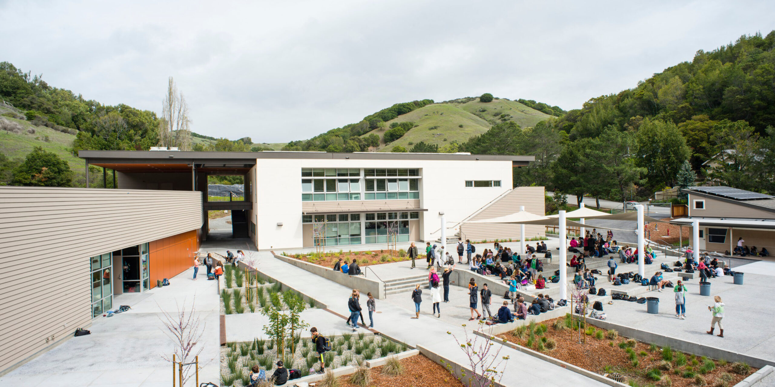William V. Campbell Academic and Arts Center Interdisciplinary, hands-on learning at Sacred Heart Schools
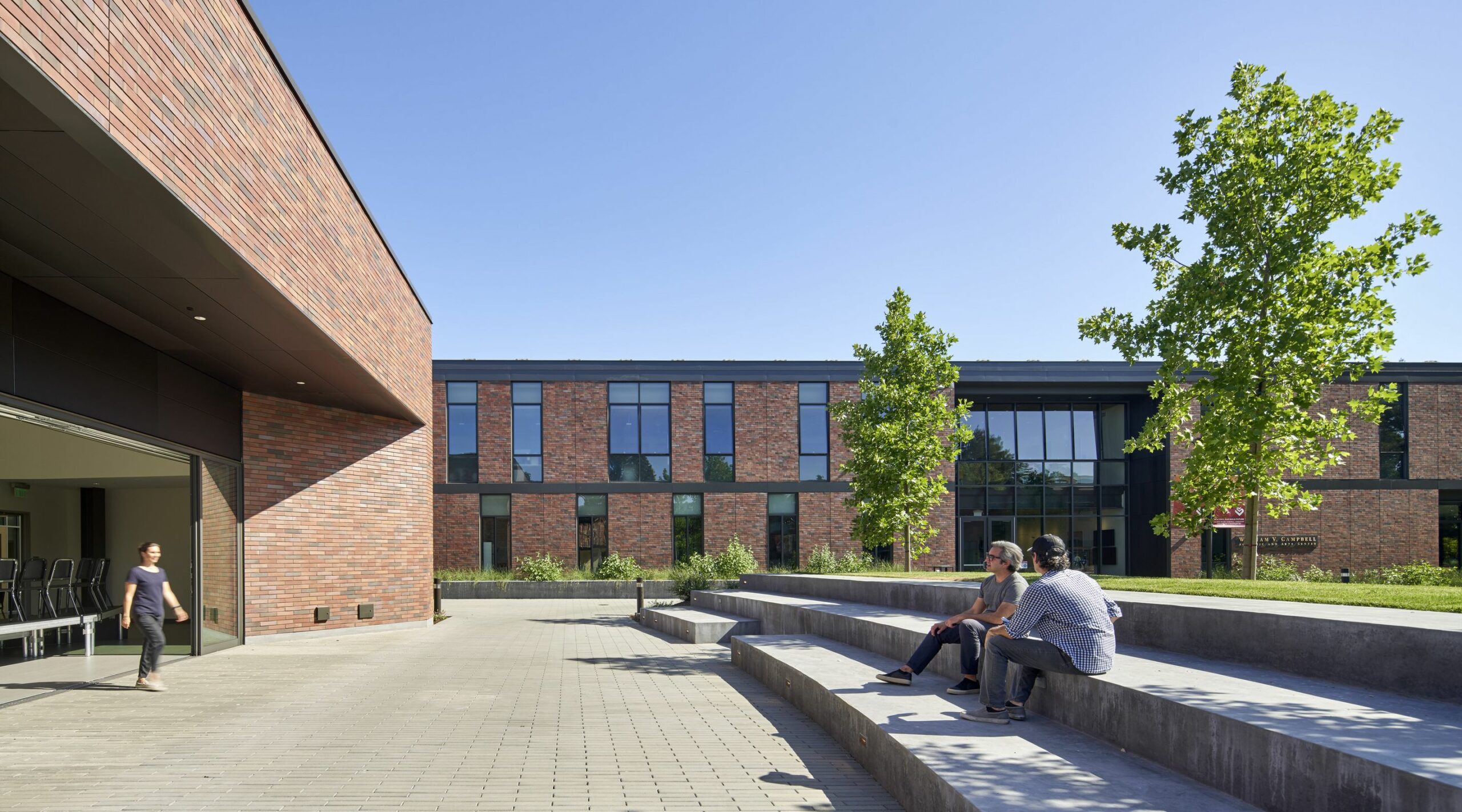
- Client Sacred Heart Schools
- Location Atherton, CA
- Size 80,000 sq ft
- Completion 2019
- Program Maker spaces, broadcast rooms, choral and band facilities, photography dark room, digital media, quiet lounge, dance studios, fine arts, ceramics, classrooms, career and counseling centers, and administration spaces
- Sustainability Net Zero Ready
- Delivery Negotiated GMP
-
Photographer
Bruce Damonte
Marco Zecchin -
Awards
Peninsula Clean Energy All-Electric Leader, Commercial Award (2021)
AIA San Mateo County Chapter (AIASMC) Green Building Award (2021)
The William V. Campbell Academic and Arts Center is WRNS Studio’s latest addition to the Sacred Heart Schools (SHS) Atherton campus, joining a series of successful projects. This new campus hub offers spaces for dance, maker labs, art studios, choral and band rooms, a photography darkroom, language classrooms, counseling, and career support areas. Designed to support interdisciplinary collaboration, informal interaction, and evolving pedagogies, the building offers diverse shared spaces inside and out.
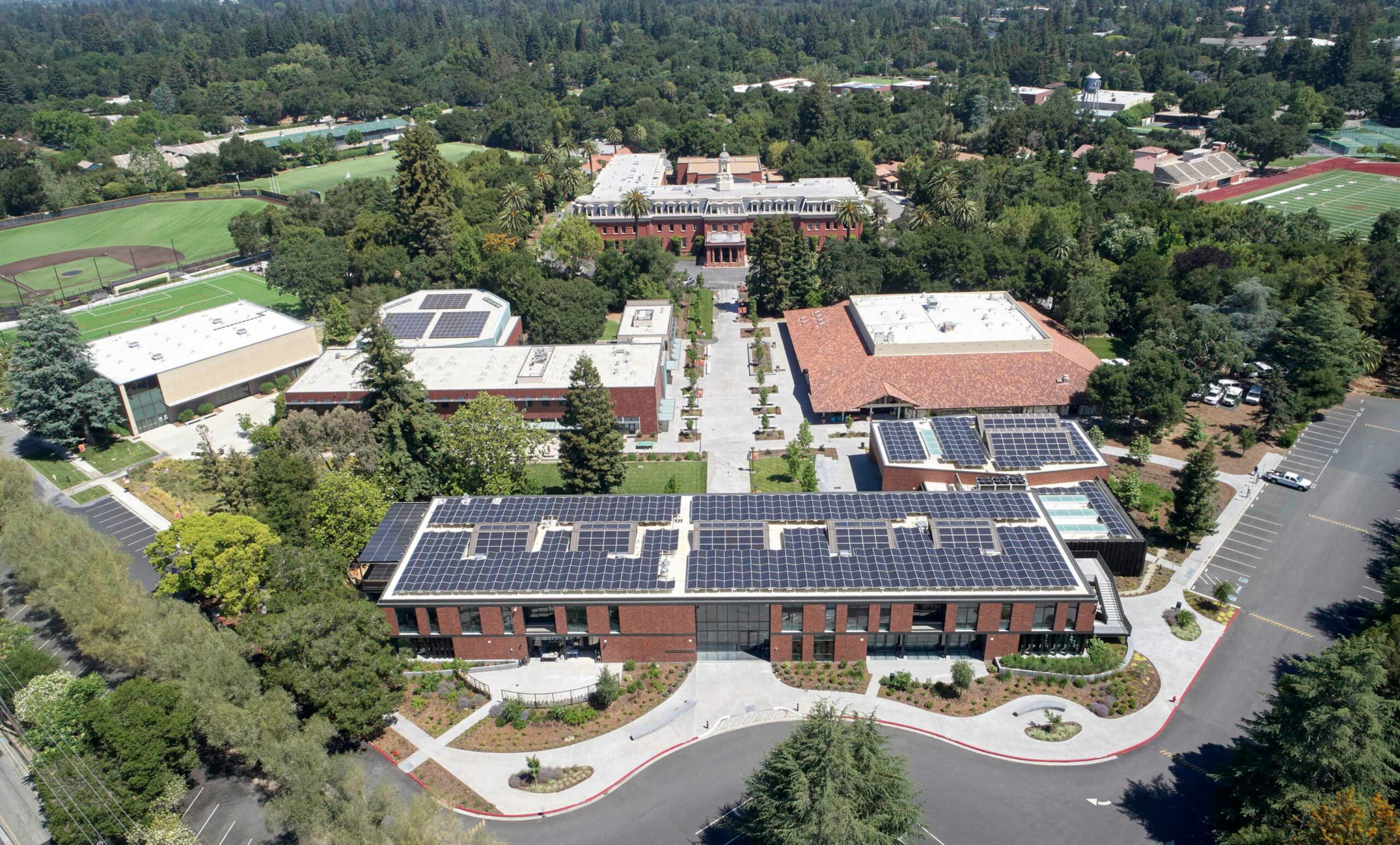
Comfort, light, and low carbon
Focused on comfort, natural light, fresh air, and low carbon, the all-electric design includes radiant floors, ceiling fans in learning spaces, an induction cooktop, and operable windows that reduce mechanical ventilation by 25%.
Daylight autonomy was key in driving planning and building envelope design. At-grade glass planks along the building perimeter, plus skylights in key areas, ensure good daylight balance in teaching spaces, creating a healthy and vibrant learning environment. This strategy drives daylight into the lower levels, making them vibrant spaces for learning and socializing. Exterior automated shades help mitigate heat load and glare while providing good daylight usage.
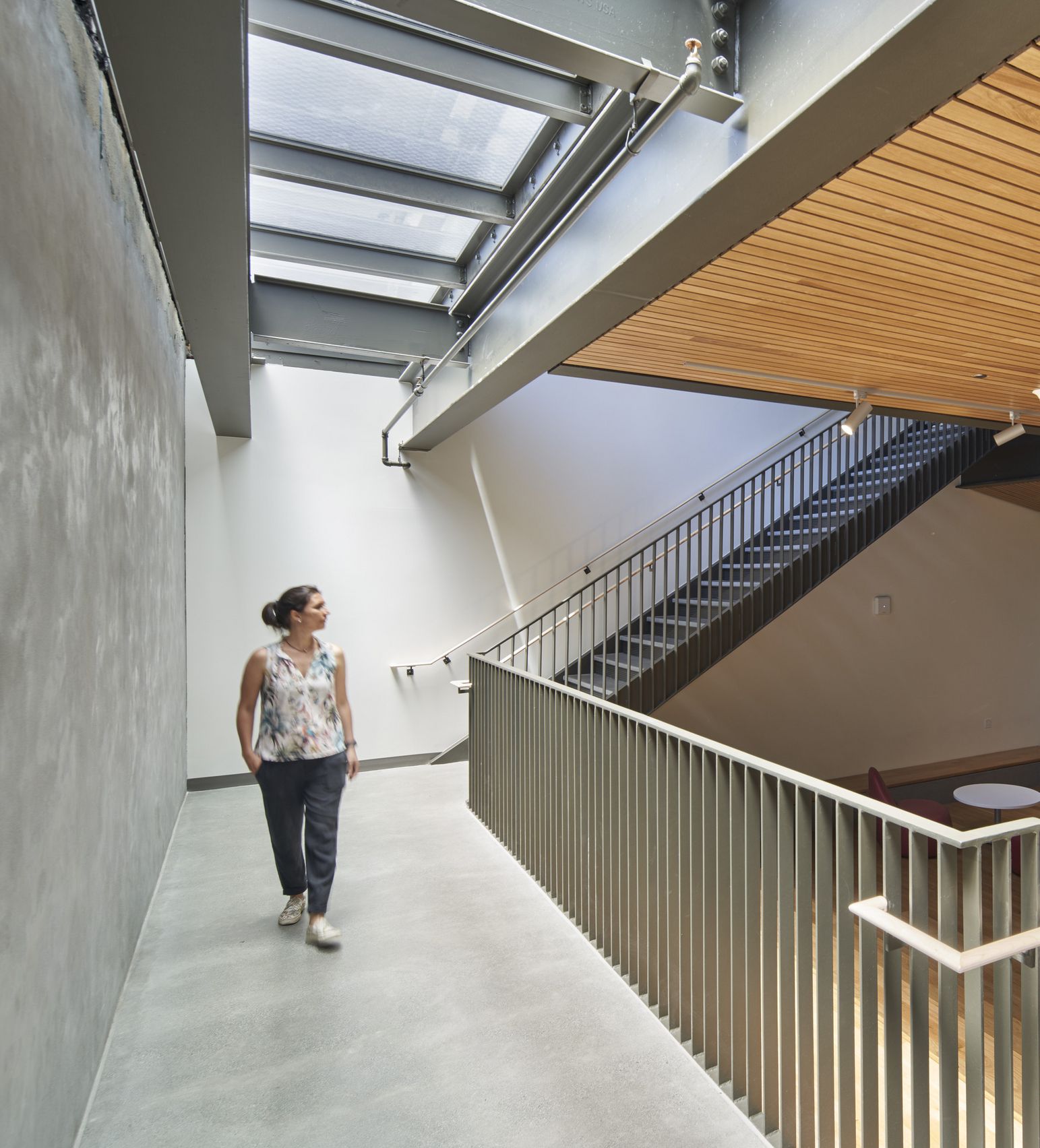
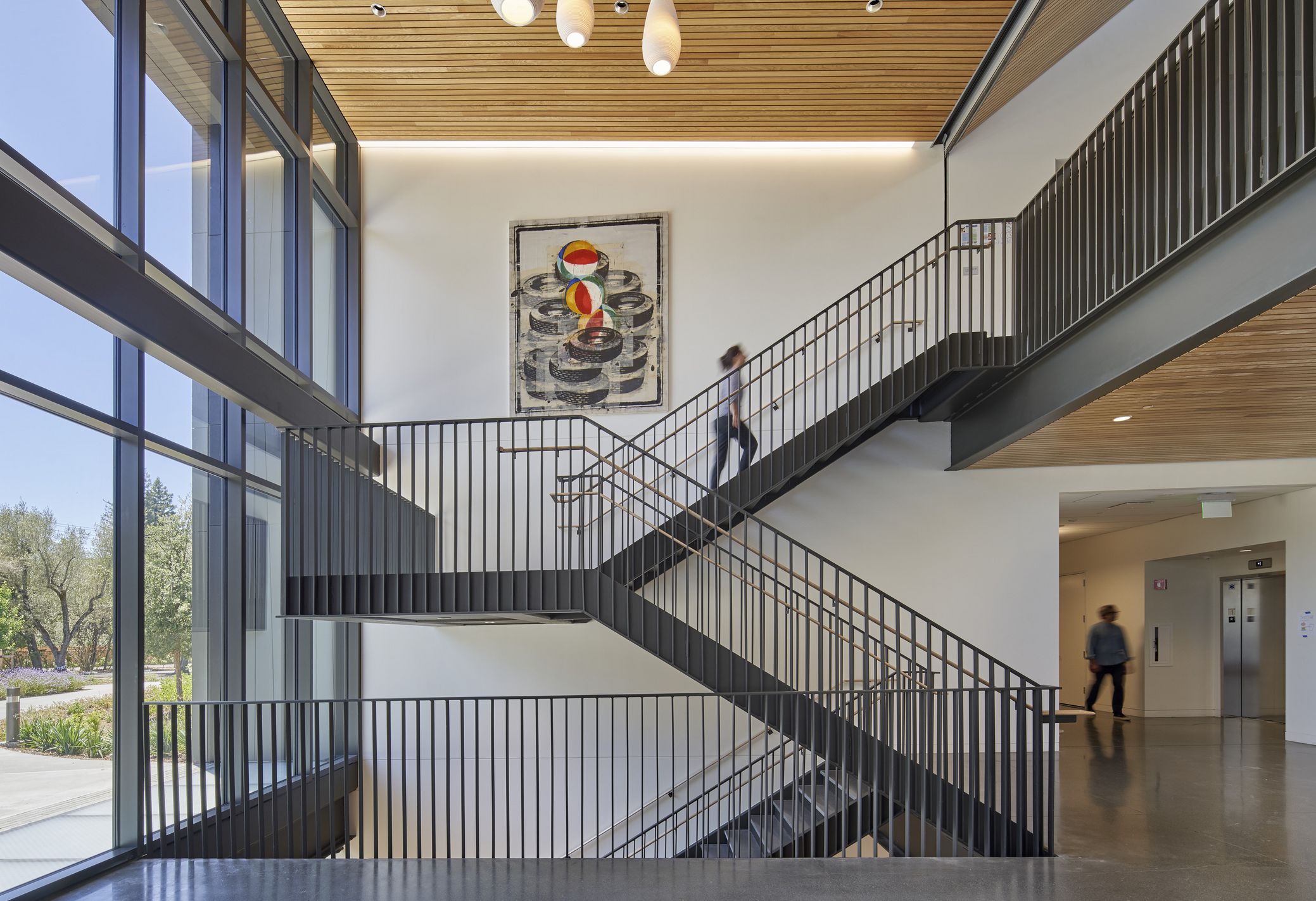
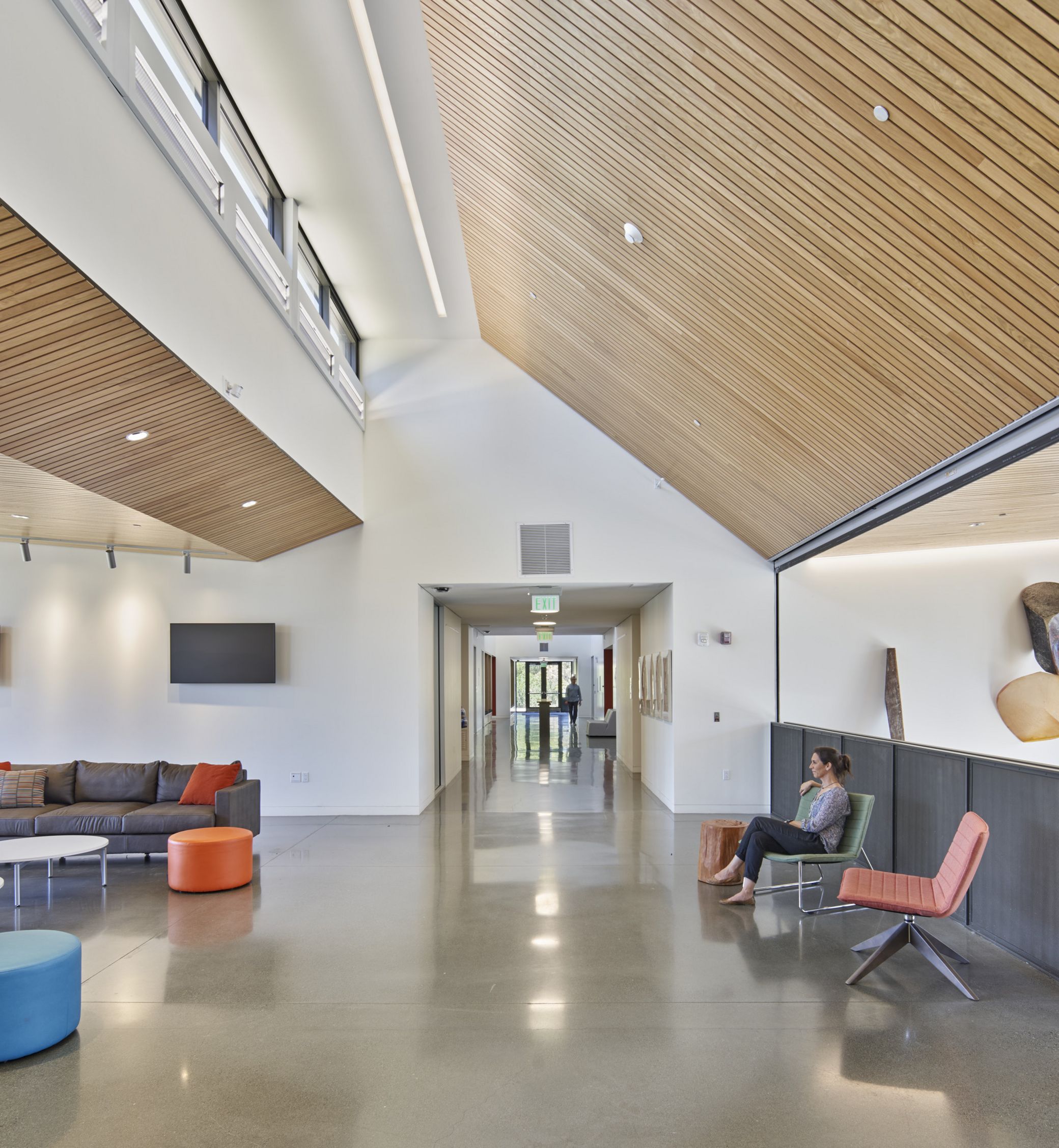
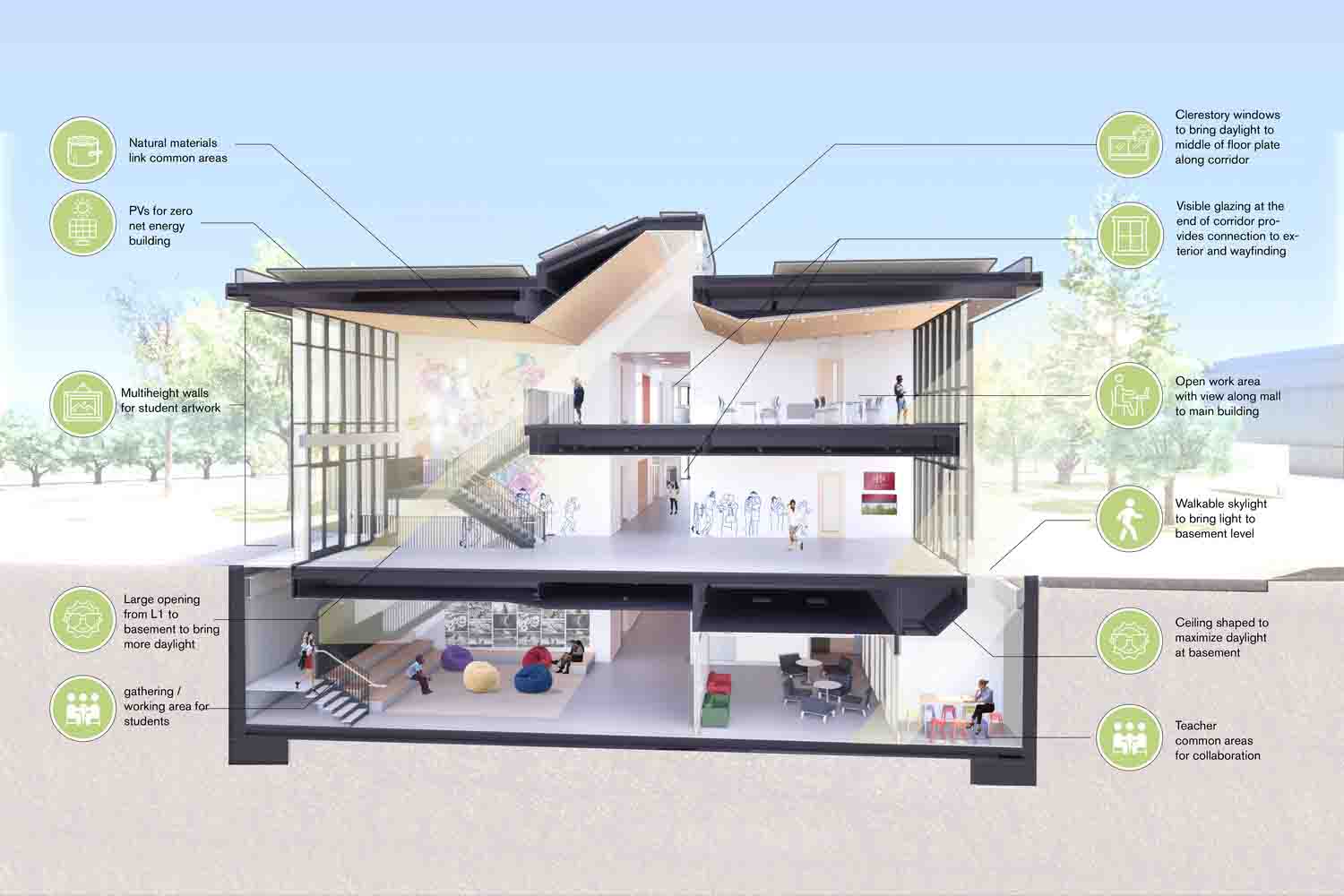
Flexibility and connectivity for dynamic learning
Movable walls provide educational flexibility, linking indoor and outdoor activities, while multifunctional spaces—including project work rooms—across three floors encourage social engagement and mentorship.
Creative spaces—including digital media, ceramics, painting, maker labs, and performance studios—are threaded throughout the building to dissolve boundaries between academics, art, and hands-on learning.
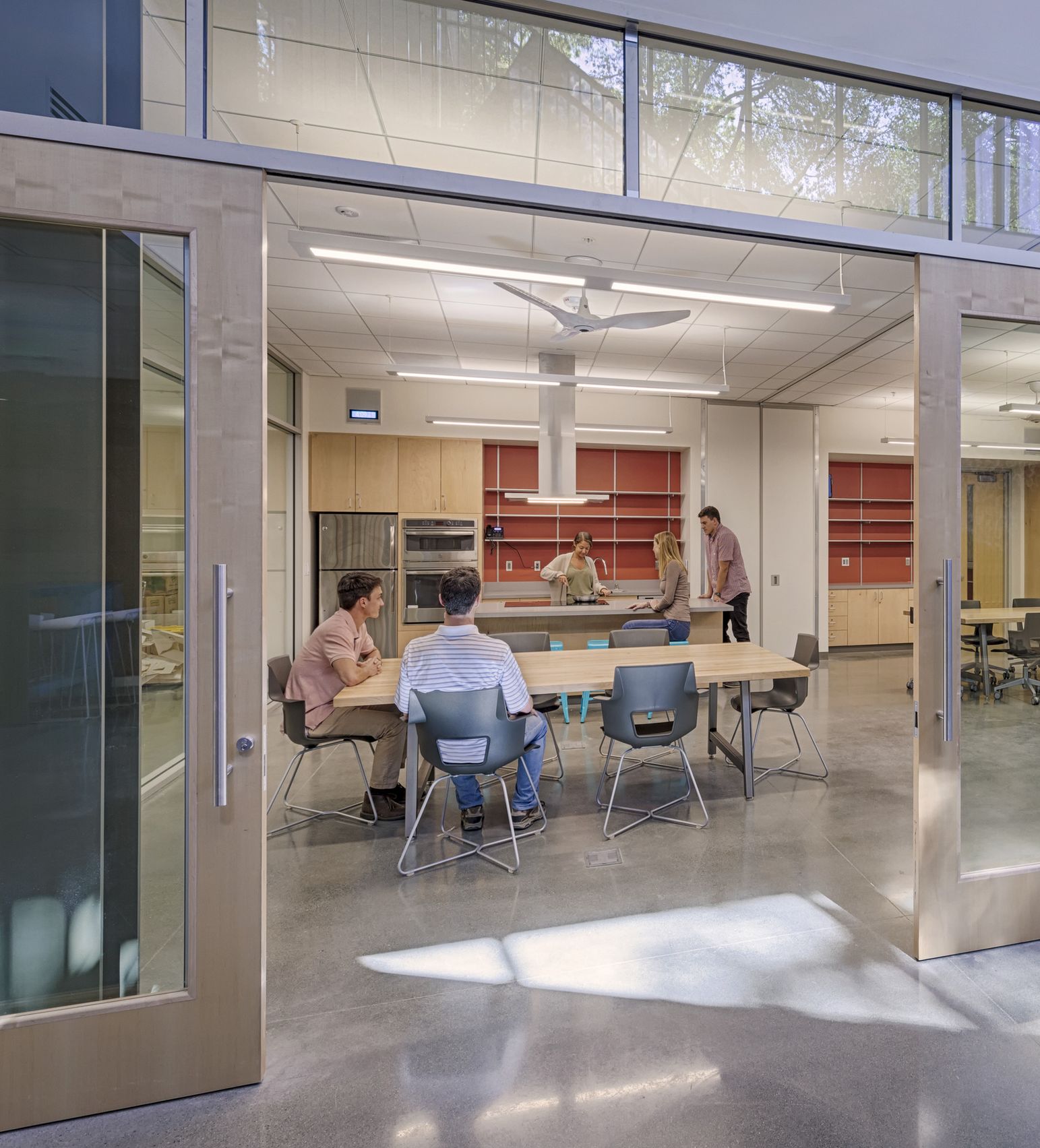
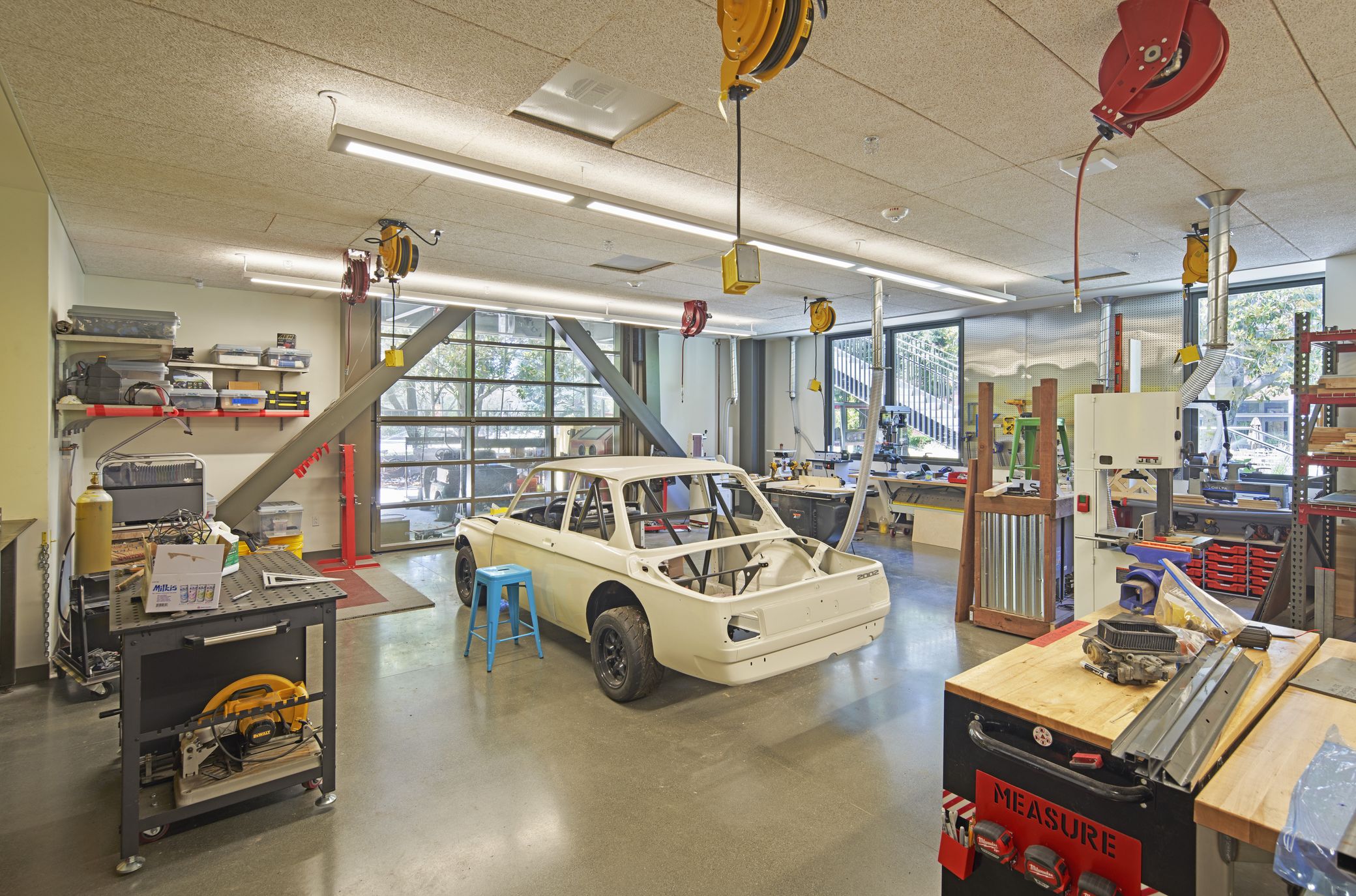
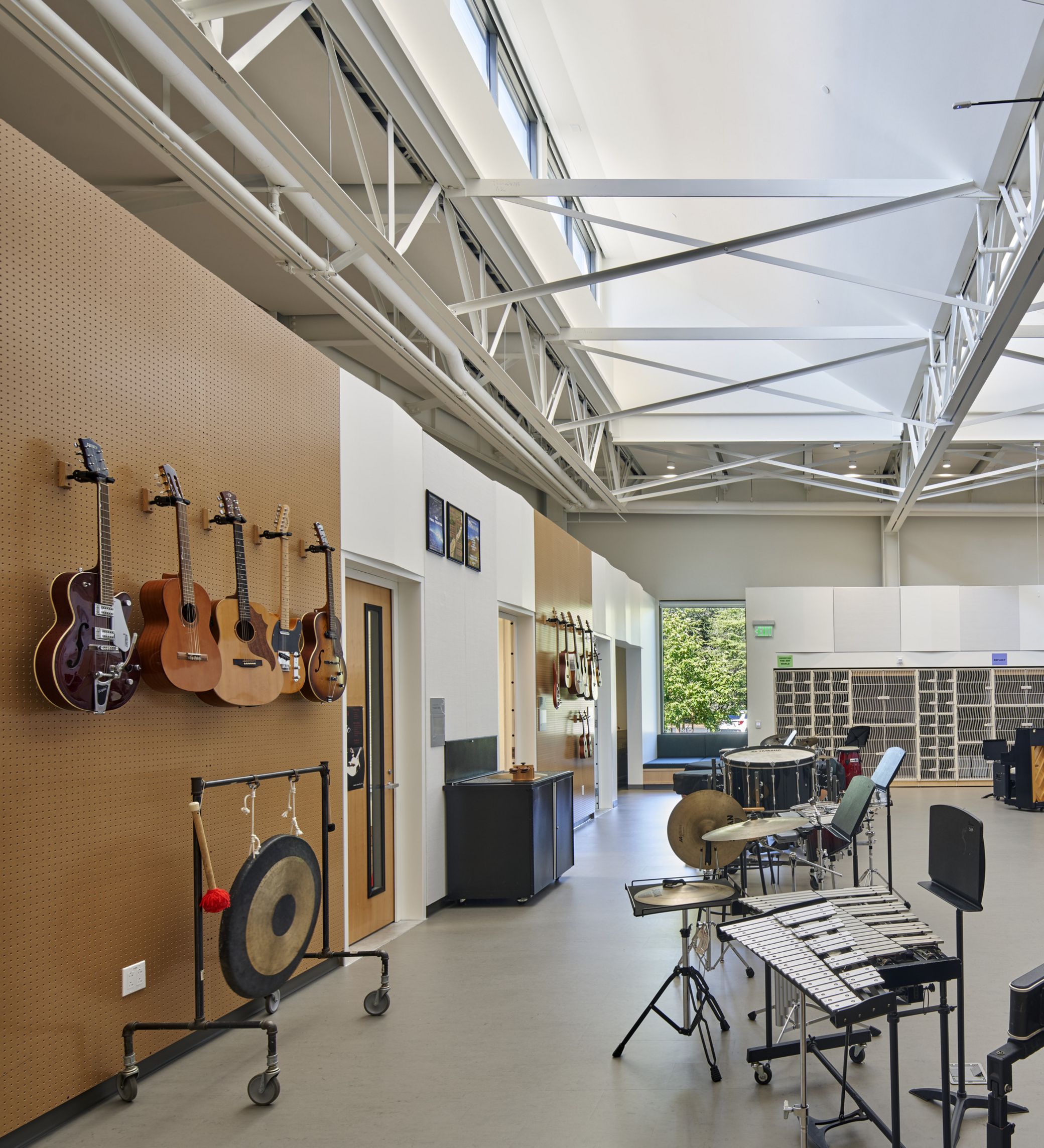
High performance and net zero energy
With its high-performance envelope, strategic daylighting, and efficient mechanical systems, this energy-intensive project achieves a projected EUI of 20.1. A 346 kW rooftop PV array will offset all energy use, delivering a Net Zero Energy, all-electric building.
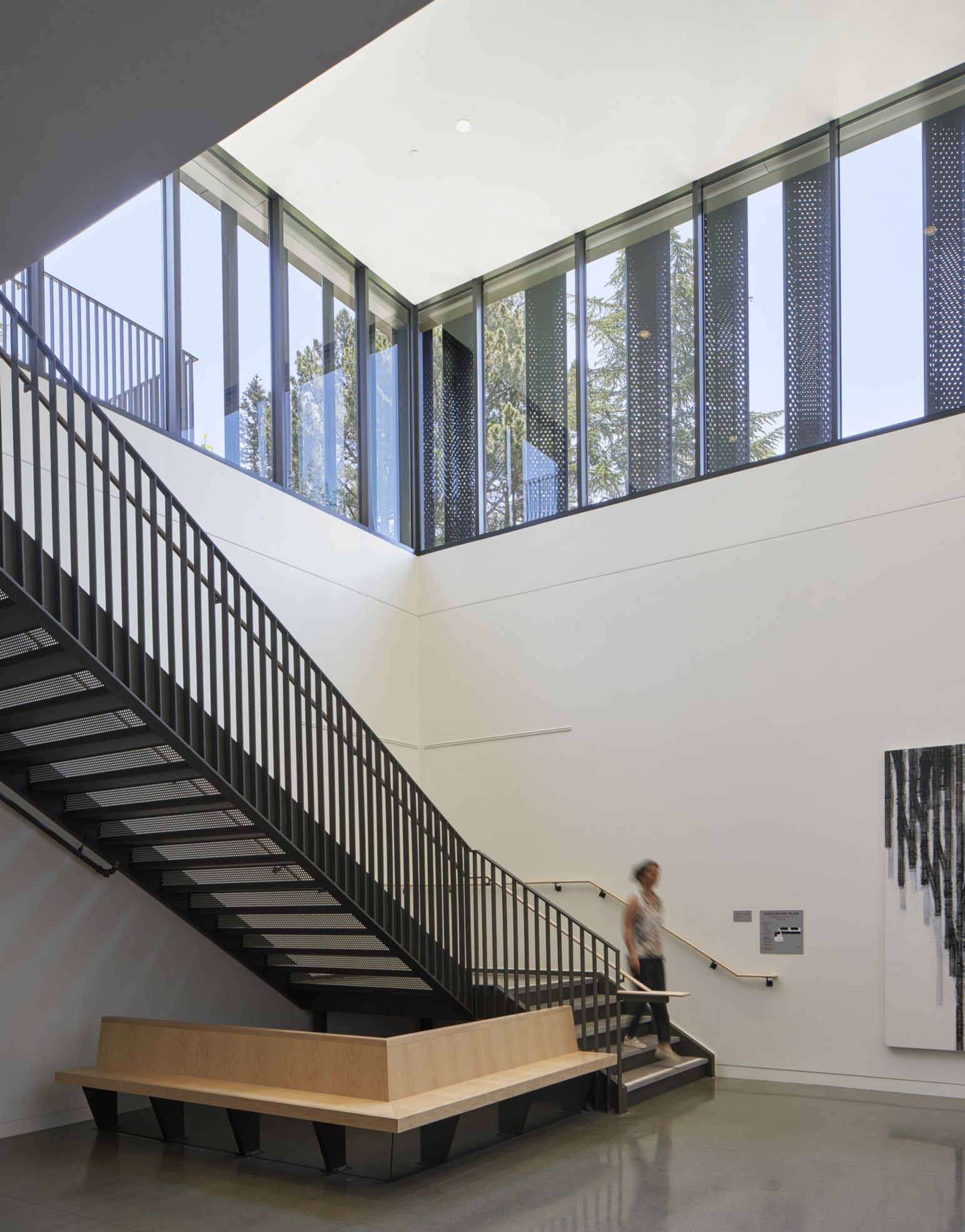

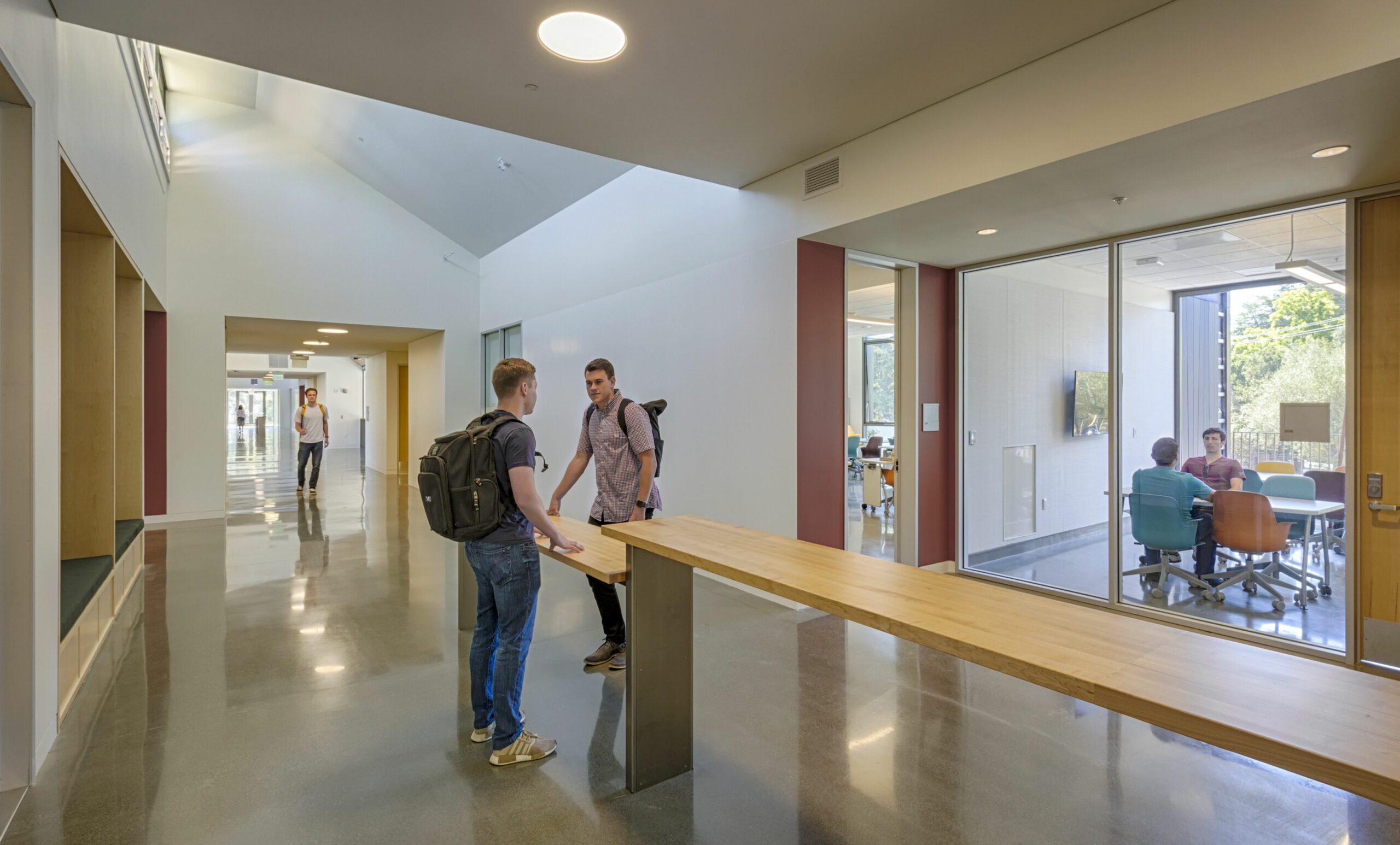
Creating campus continuity, enriching student life
The building’s materials, massing, and circulation establish a sense of continuity with the campus’s architectural centerpiece, the Romanesque “Old Main” building from 1898, while establishing a new campus gateway. WRNS redesigned the Mall to enliven the quad and strengthen connections to campus buildings and pathways. An amphitheater adjacent to band facilities flows into the landscape, supporting performances, events, and outdoor learning.
A natural palette of brick, wood, and metal adds visual interest, with unique features like a perforated aluminum “crinkled curtain.” Together, the building and landscape enrich the student experience, fostering diverse opportunities for learning and engagement.
