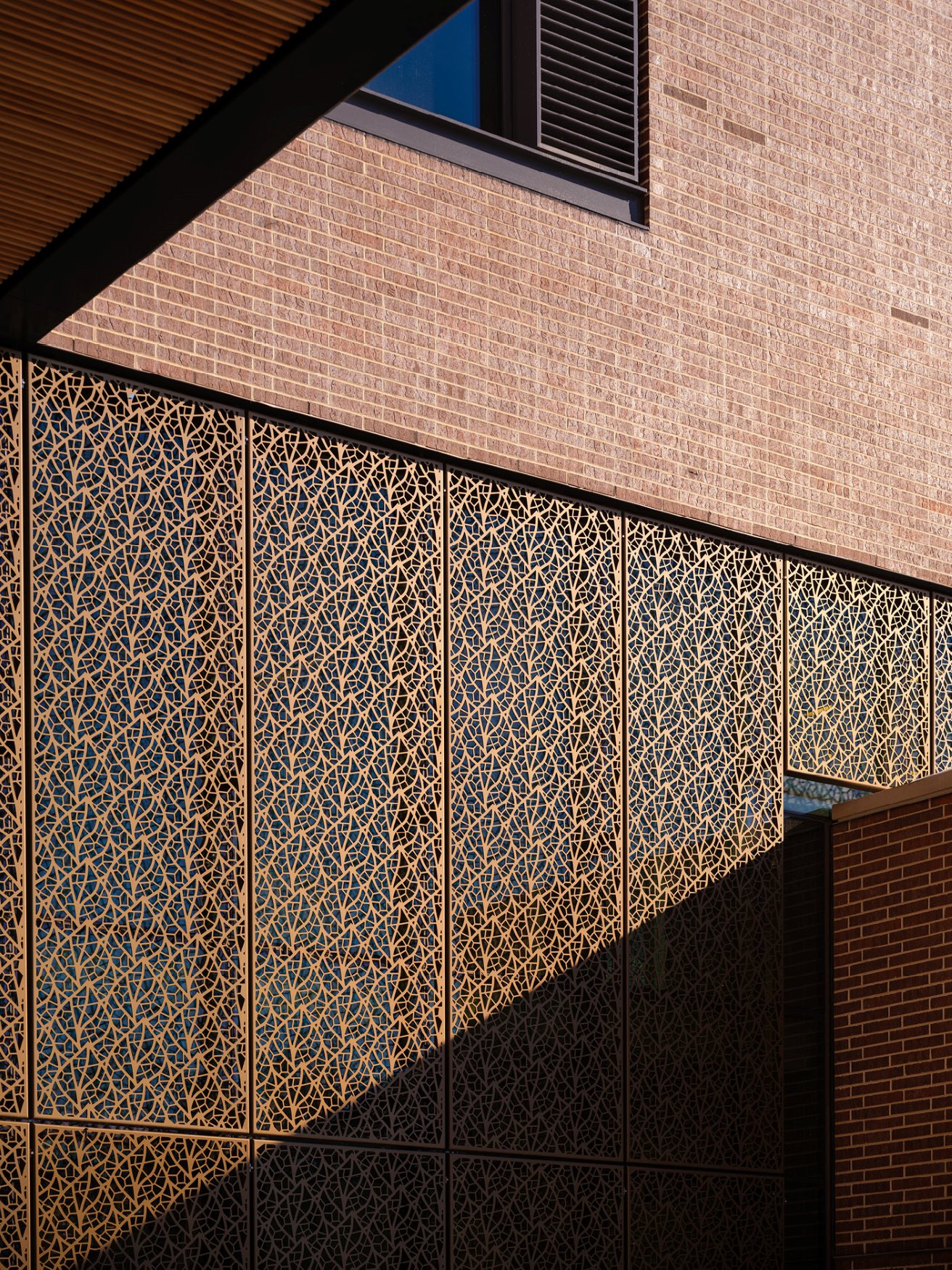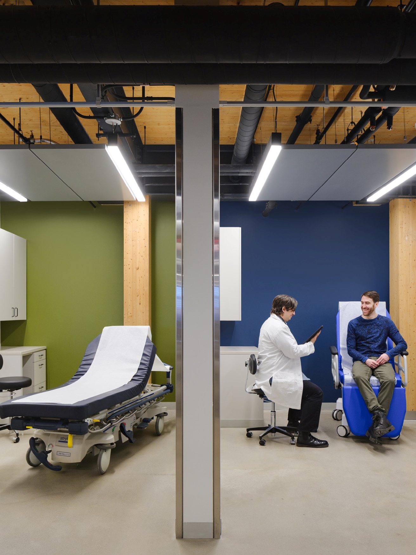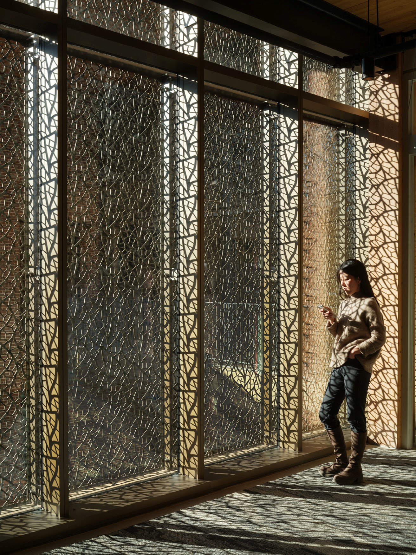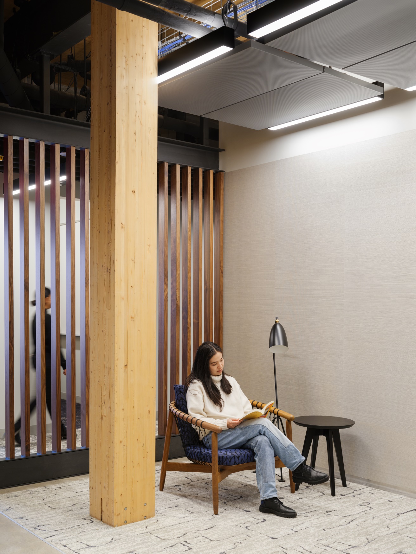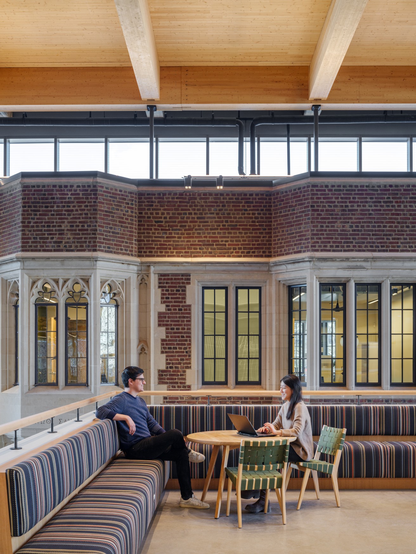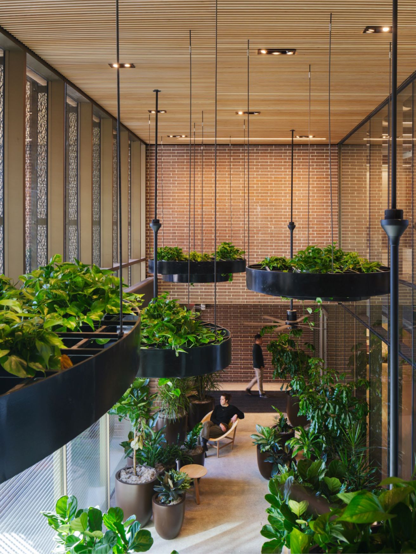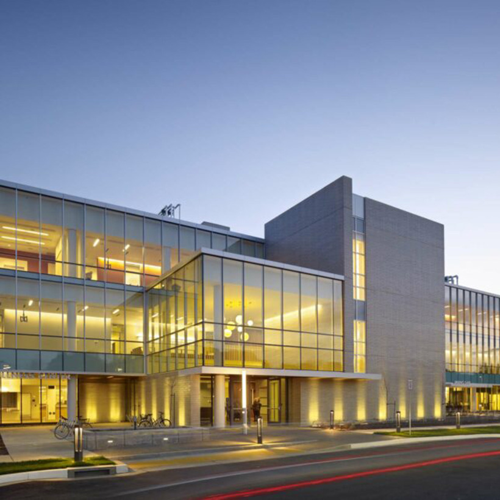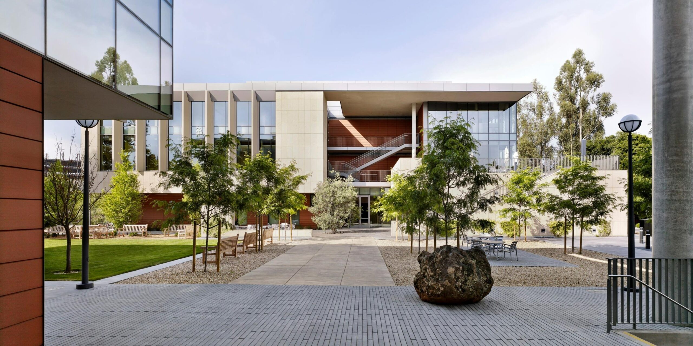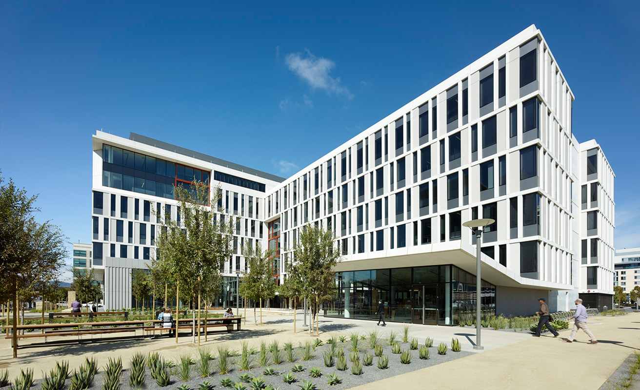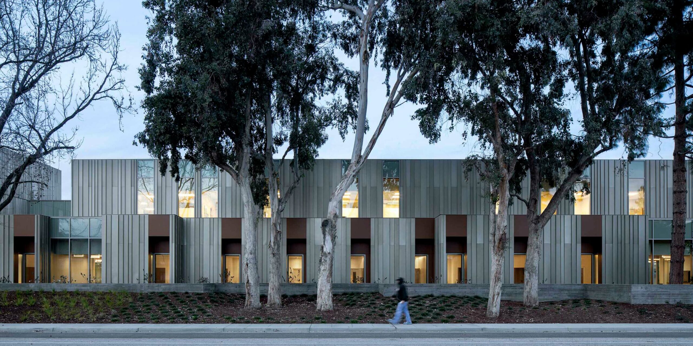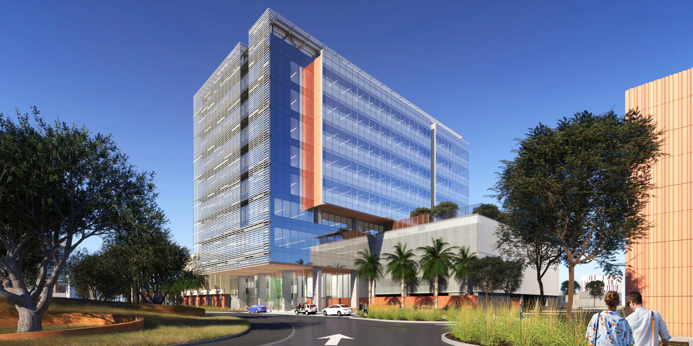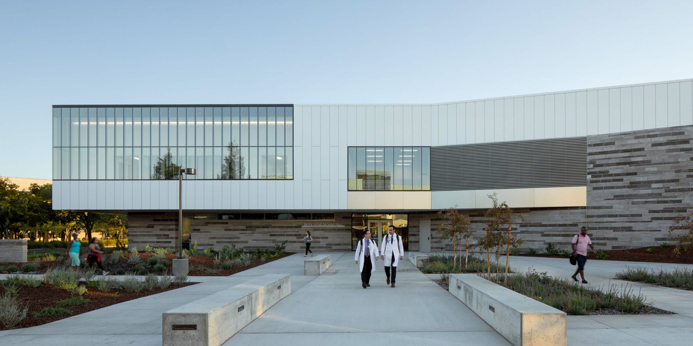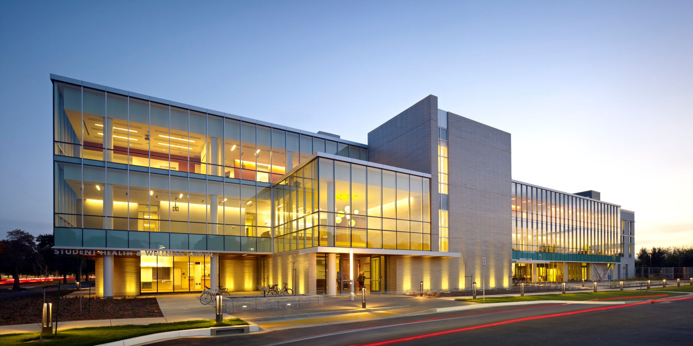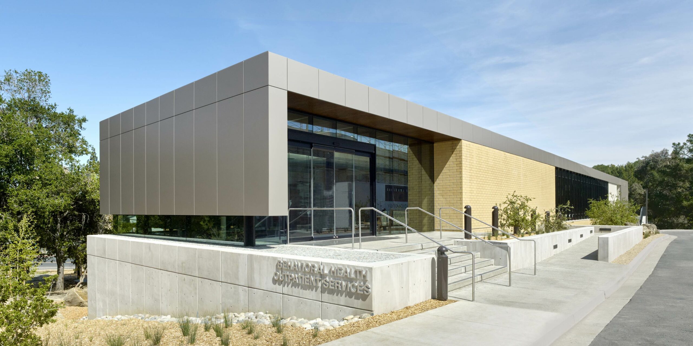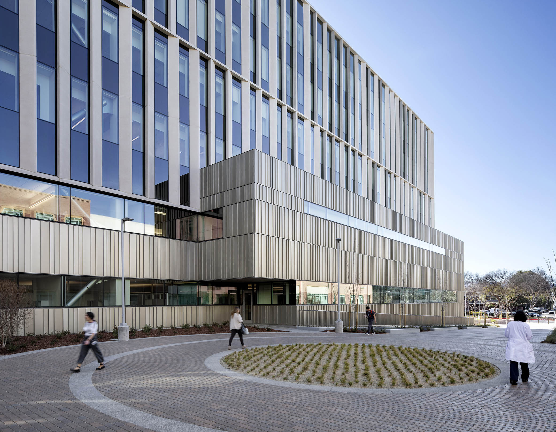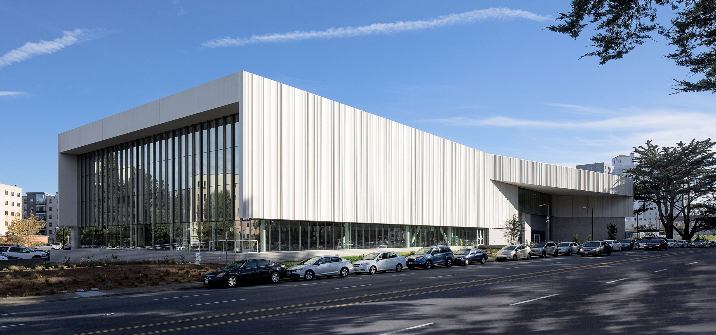Frist Health Center at Princeton Advancing a culture of wellness
- Client Princeton University
- Location Princeton, NJ
- Size 76,500 sq ft
- Completion 2025
- Program Clinics and support spaces for medical services, counseling and psychological services, health promotion and prevention, sexual harassment and assault advising, education, global and community health, occupational health, and an overnight infirmary. Informal social spaces, including the atrium, multi-purpose rooms, and gardens
- Sustainability Targeting LEED Gold
- Delivery CM-at-Risk
-
Photographer & Videographer
Jason O'Rear
Pierce Liu - Landscape Architect Field Operations
-
Awards
AIA New Jersey Honor Award (2025)
AIA New York State Design Award - Institutional (2025)
GBCA Construction Excellence Award - “Building Transformation & Renovation: 30+ Million” (2025)
Situated at the heart of campus, the Frist Health Center is both a literal and symbolic centerpiece, integrating health and well-being into daily life to foster a “culture of wellness” at Princeton University. The project fuses a historic building with new architecture, preserving Princeton’s campus fabric while strengthening its distinct sense of place. With a variety of inviting indoor and outdoor spaces, the Frist Health Center extends beyond traditional healthcare, serving as a true campus-wide amenity.
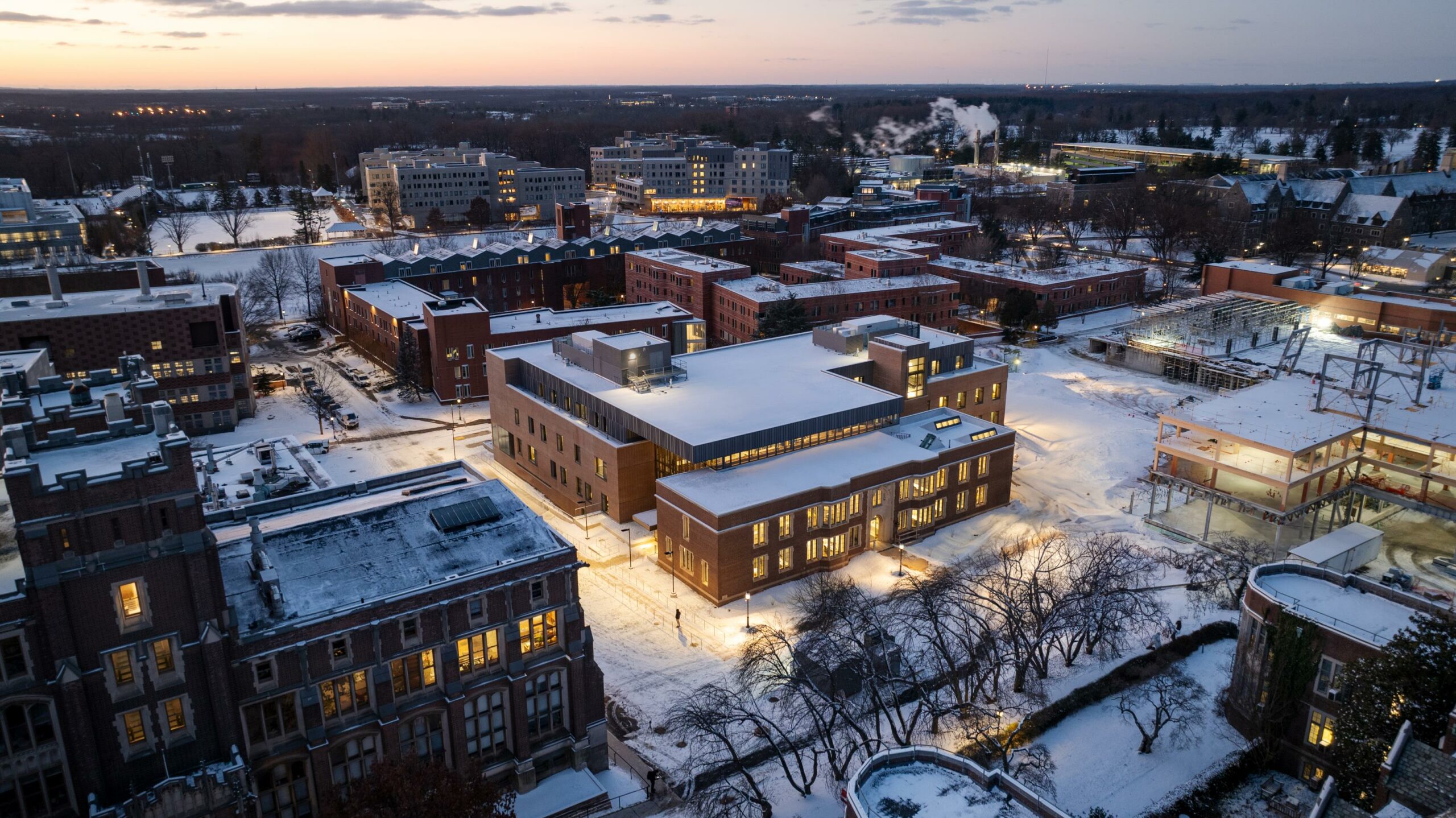
Project and site organization
The Frist Health Center is organized around a central atrium that connects three distinct wings, each serving a unique purpose. Eno Hall, a historic campus classroom building constructed in 1924, is now a modern workplace supporting Princeton’s Health Services program. Outpatient Medical Services and Counseling and Psychological Services (CPS) occupy the two newly constructed wings, which extend outward along key campus pathways, Guyot Lane and Goheen Walk.
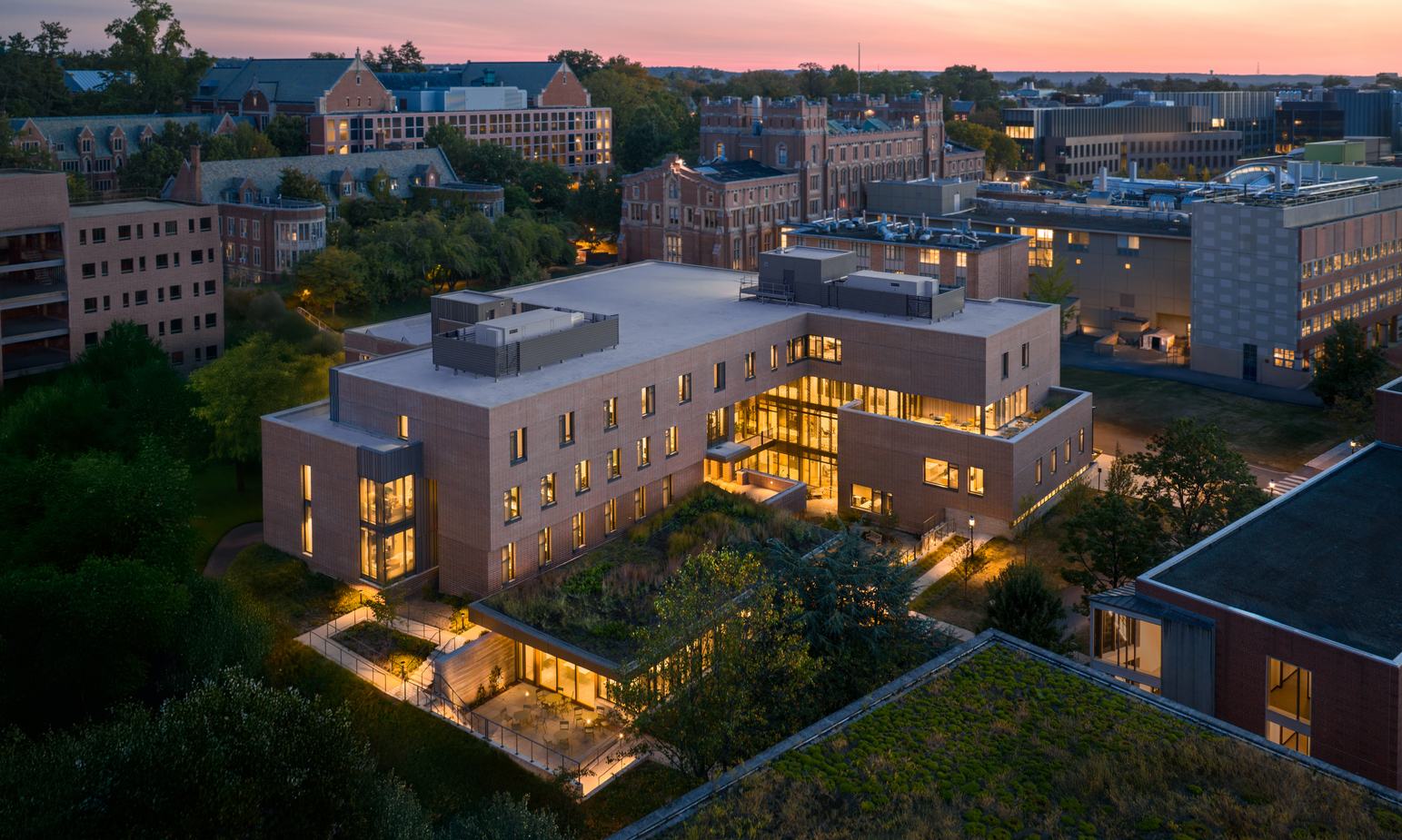
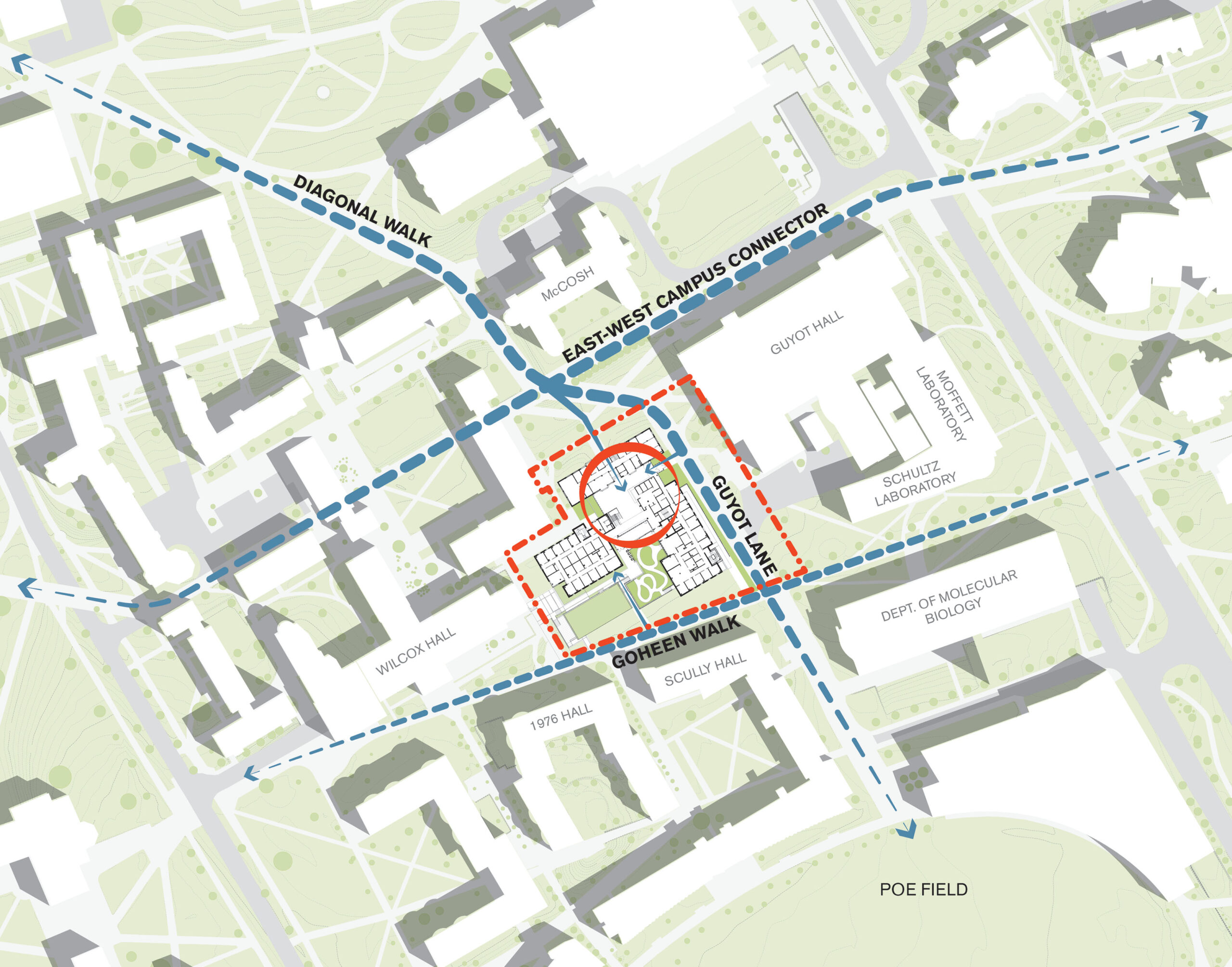

Courtyards, green roofs, a winter garden, and diverse plant life create a calming, restorative environment. Pathways and gardens of varying character enhance the experience, inviting choice, exploration, and discovery. Expansive glass curtain walls connect the interiors to surrounding gardens and campus landscape, infusing the building’s heart with life and greenery. Sunlight filters through decorative, biophilic metal sunshades, managing solar heat gain while animating the space with intricate shadow patterns.
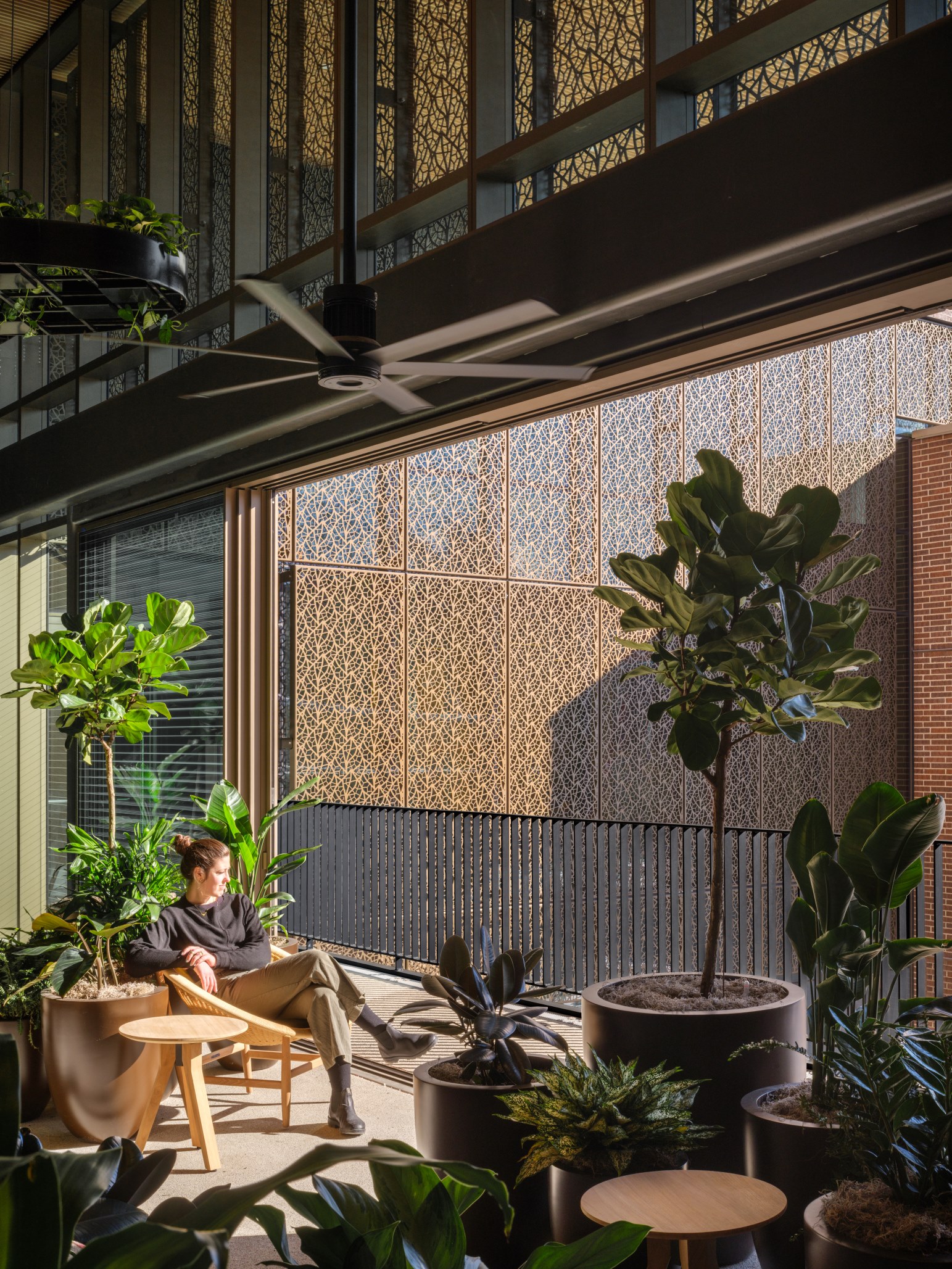
Integrating landscape, architecture, and wellness
With its finely tuned interrelationship between landscape and architecture, the Princeton campus offers a distinctive and memorable experience, with connection to gardens in its DNA. This relationship reflects two campus planning legacies: Olmsted’s romantic vision of free-standing buildings in park-like settings and Ralph Adams Cram’s master plan, which weaves individual buildings together around enclosed courtyards with pathways and portals. Recognizing the role of human behavior and environmental factors in holistic health, we focused on seamlessly integrating the building with the landscape, celebrating Princeton’s rich planning legacy, while improving accessibility for the campus community.
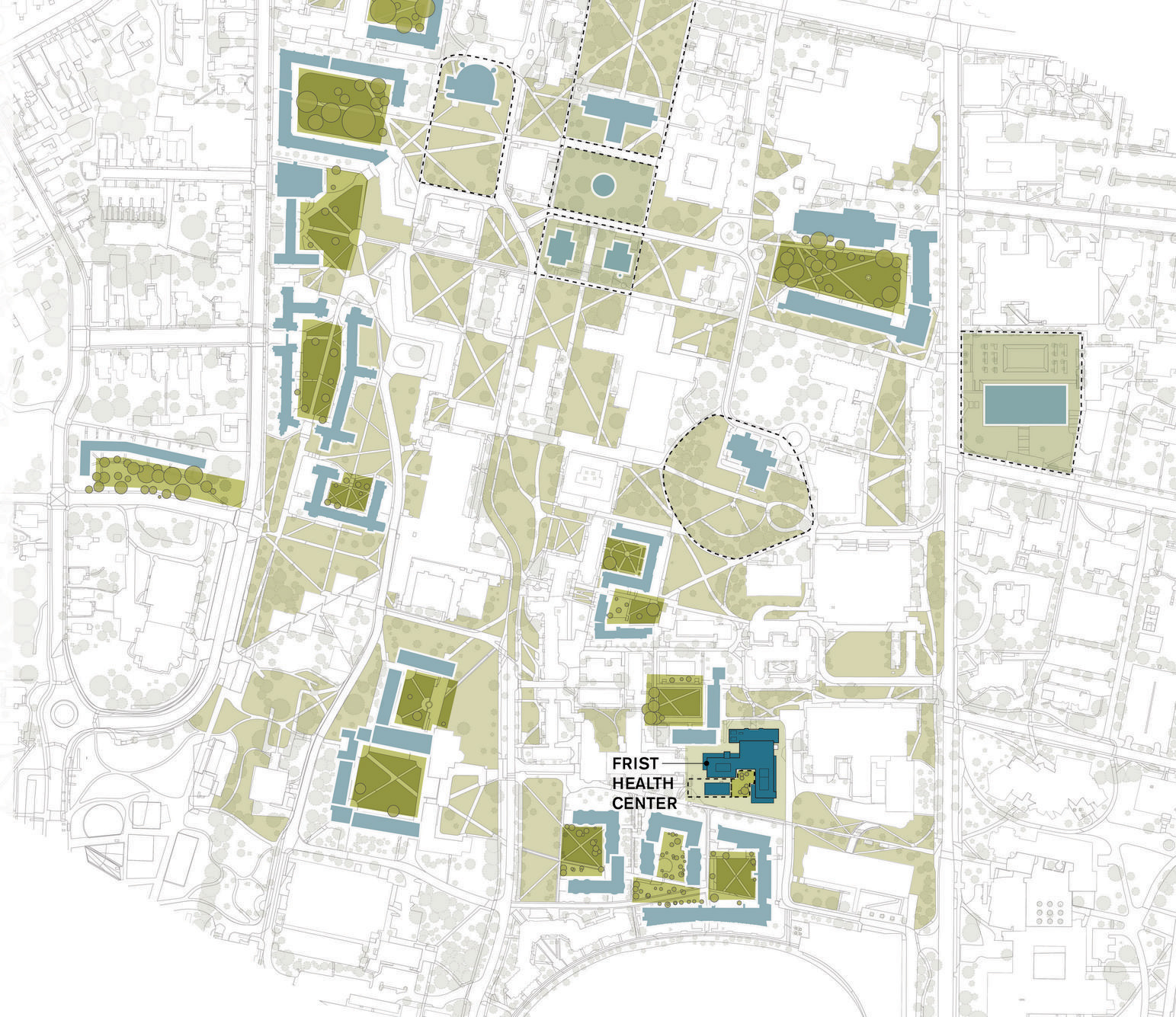
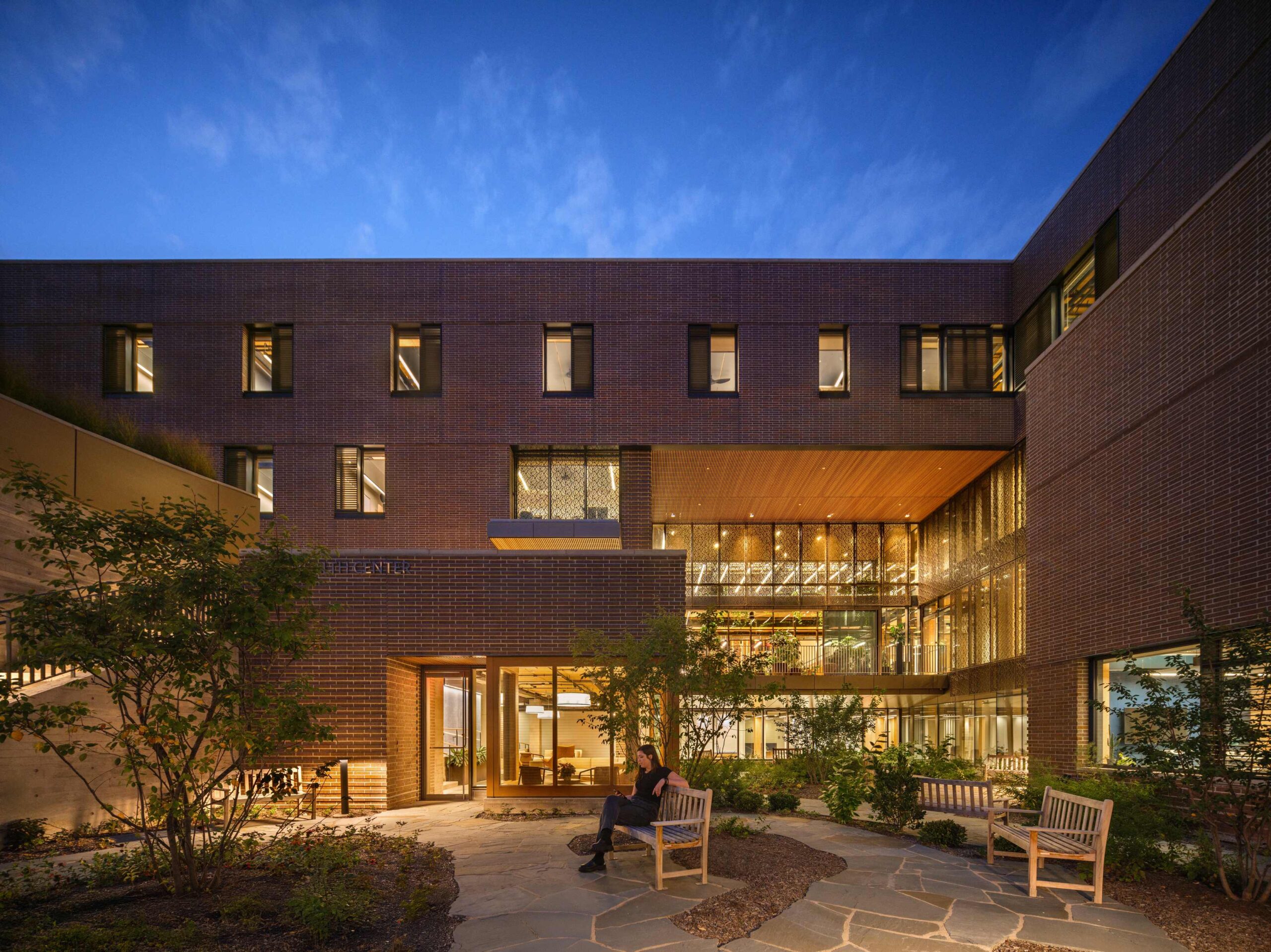
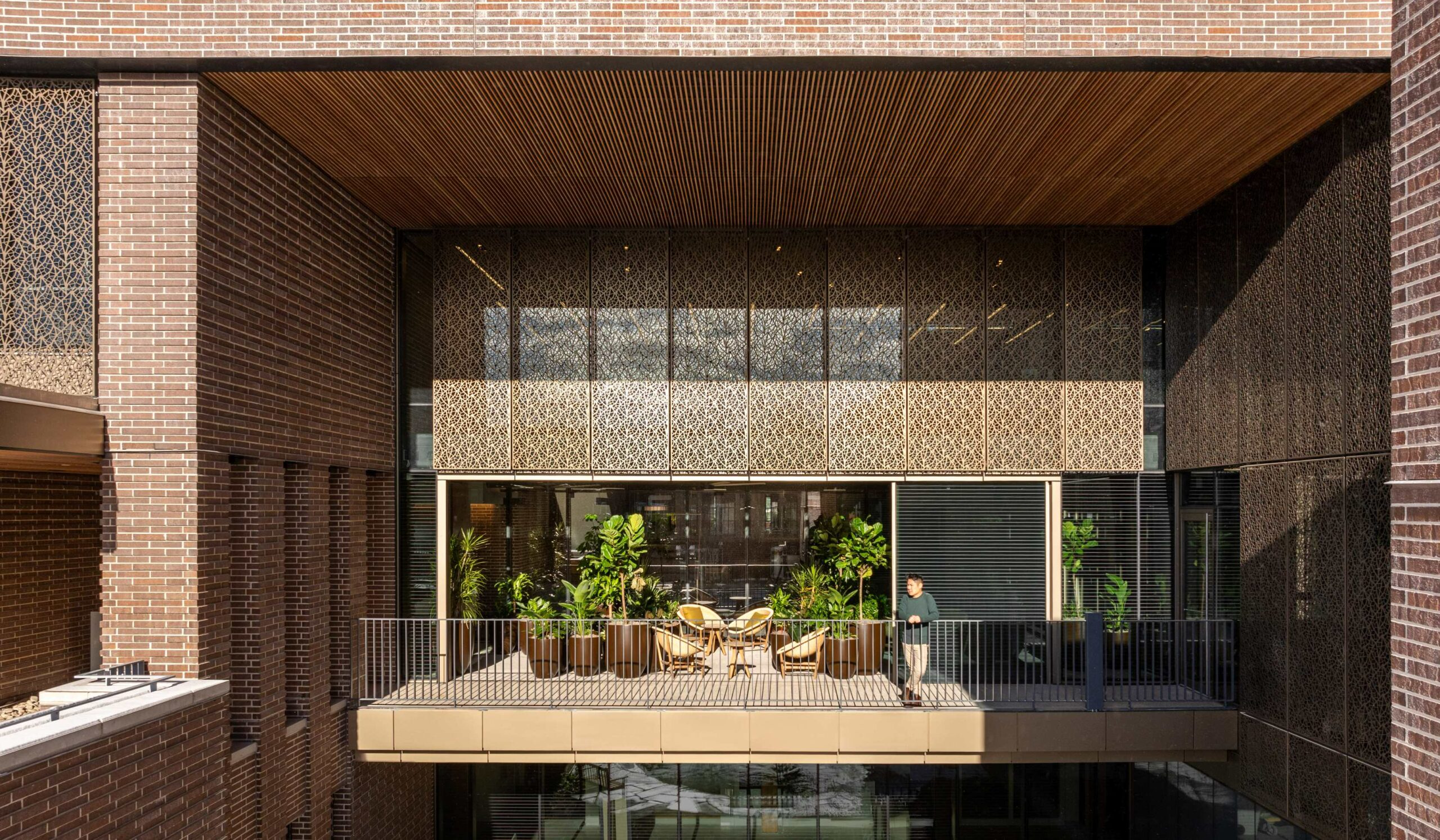
A welcoming campus amenity
Emphasizing holistic health, the project brings together counseling and psychological services, health promotion and prevention, and sexual harassment/assault advising, resources, and education. Medical services encompass outpatient medical, global and community health, occupational health, and an overnight infirmary.
With spaces like the atrium, the McLain Pavilion for Well-Being (a multi-purpose room), the Isabella McCosh Garden (an indoor-outdoor room filled with plants), and cloister garden, the Frist Health Center encourages students to use its spaces to study, socialize, and recharge, helping to destigmatize access to care while nurturing a connected, inclusive campus experience.
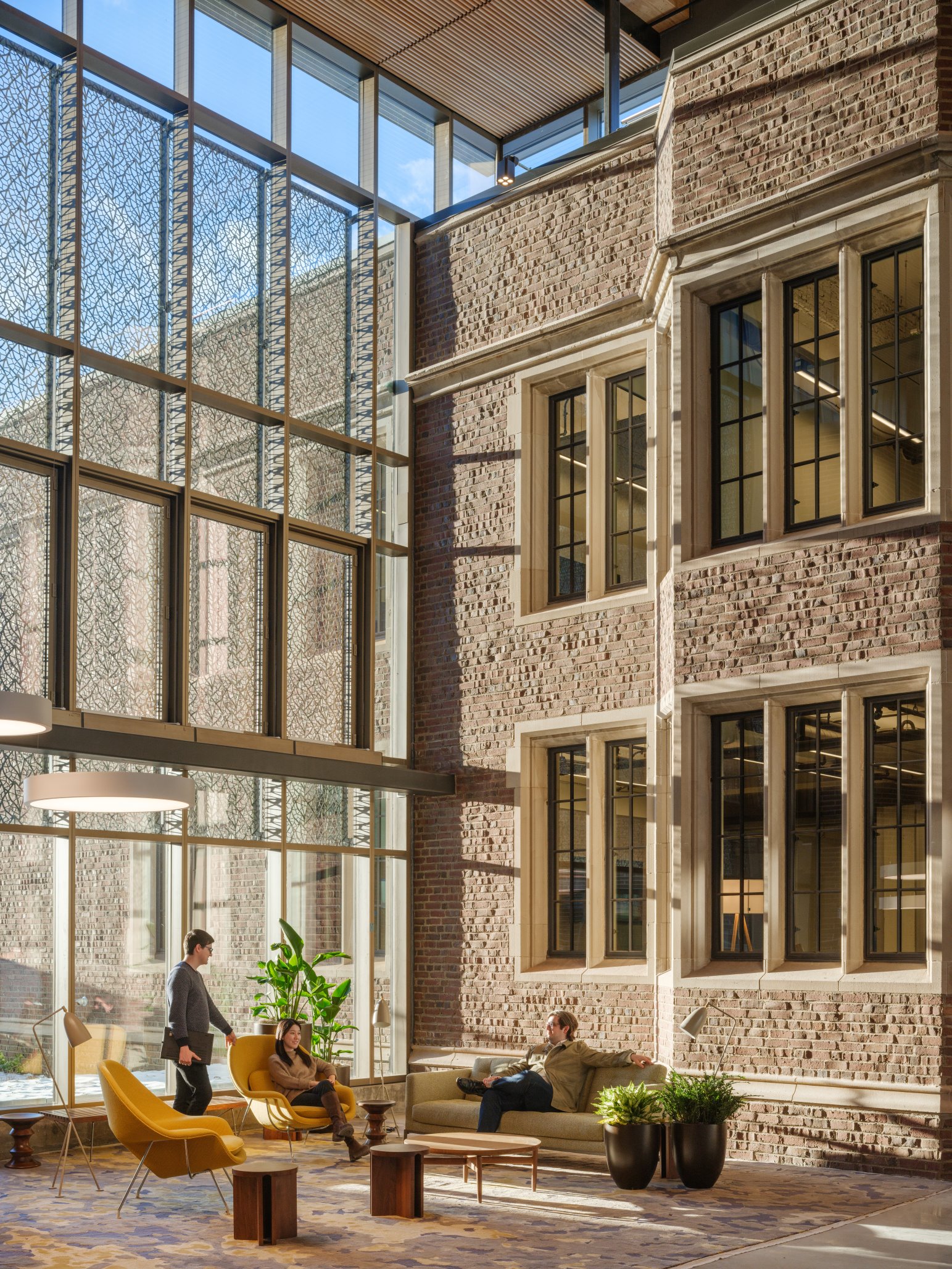
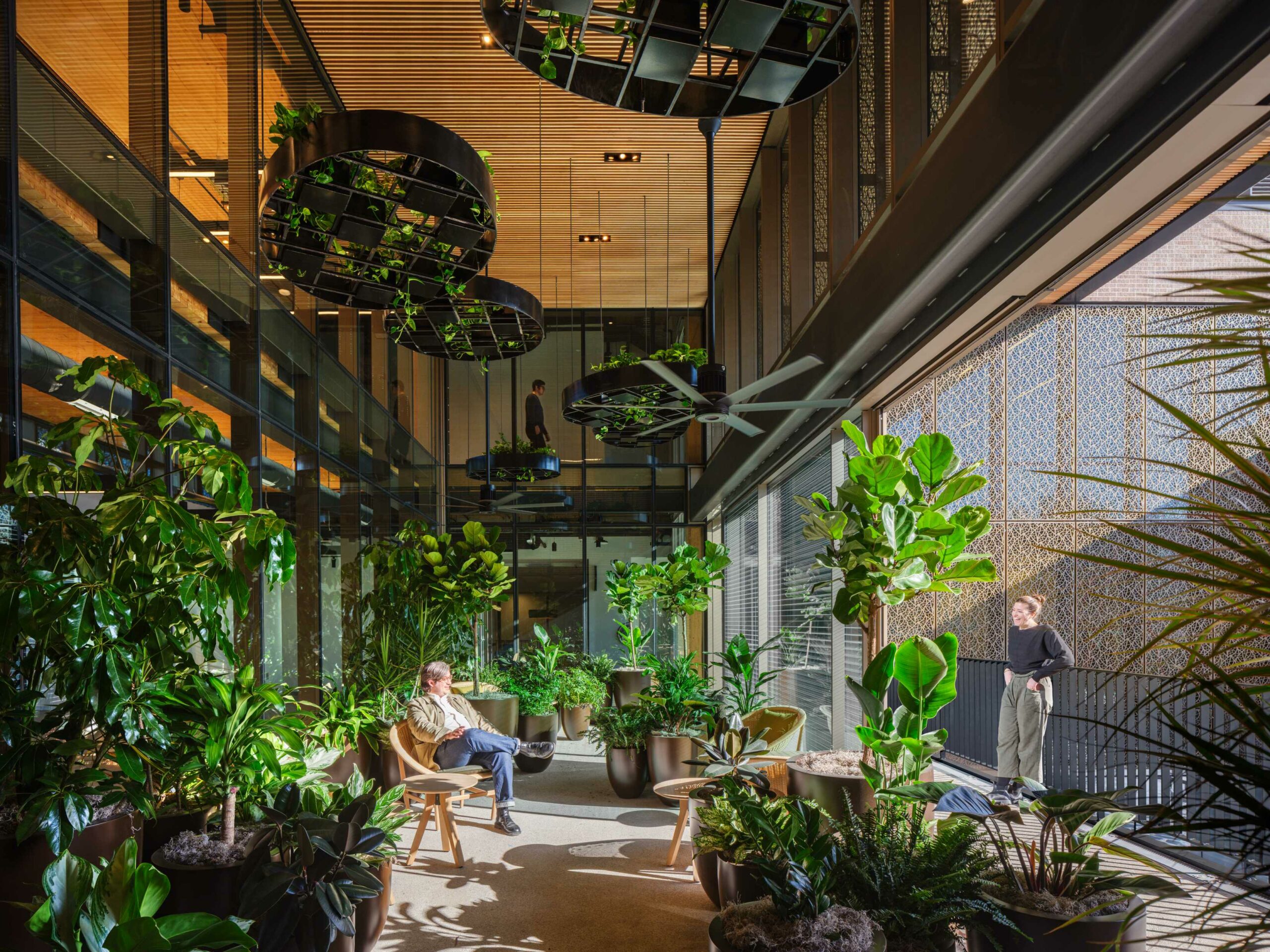
“The Frist Health Center was designed to create a warm, welcoming, healing and inviting environment. We envisioned it as a comforting destination for students, ill and well. The expansive building’s soaring atrium and connections to nature make for a beautiful, calming space.”

Atrium: heart and connective tissue
The heart and connective tissue of the Frist Health Center is the atrium—a transparent and transient collector space that serves as the building’s main point of entry, accessible from three sides. More than just a passageway, the atrium welcomes the campus community with a gracious lounge and informal social spaces. With no singular entryway, the atrium itself becomes the building’s front door, seamlessly linking each wing to the services housed within.
The interior of this triple-height space is distinguished by the former façade of Eno Hall. The historic brick integrates with the new mass timber construction to create a rich and warm material palette, imbuing the Frist Health Center with a hospitable feel. Glass surfaces connect the solid wings, while the mass timber “lid” rests atop the existing facade, enclosing a transparent, airy volume.
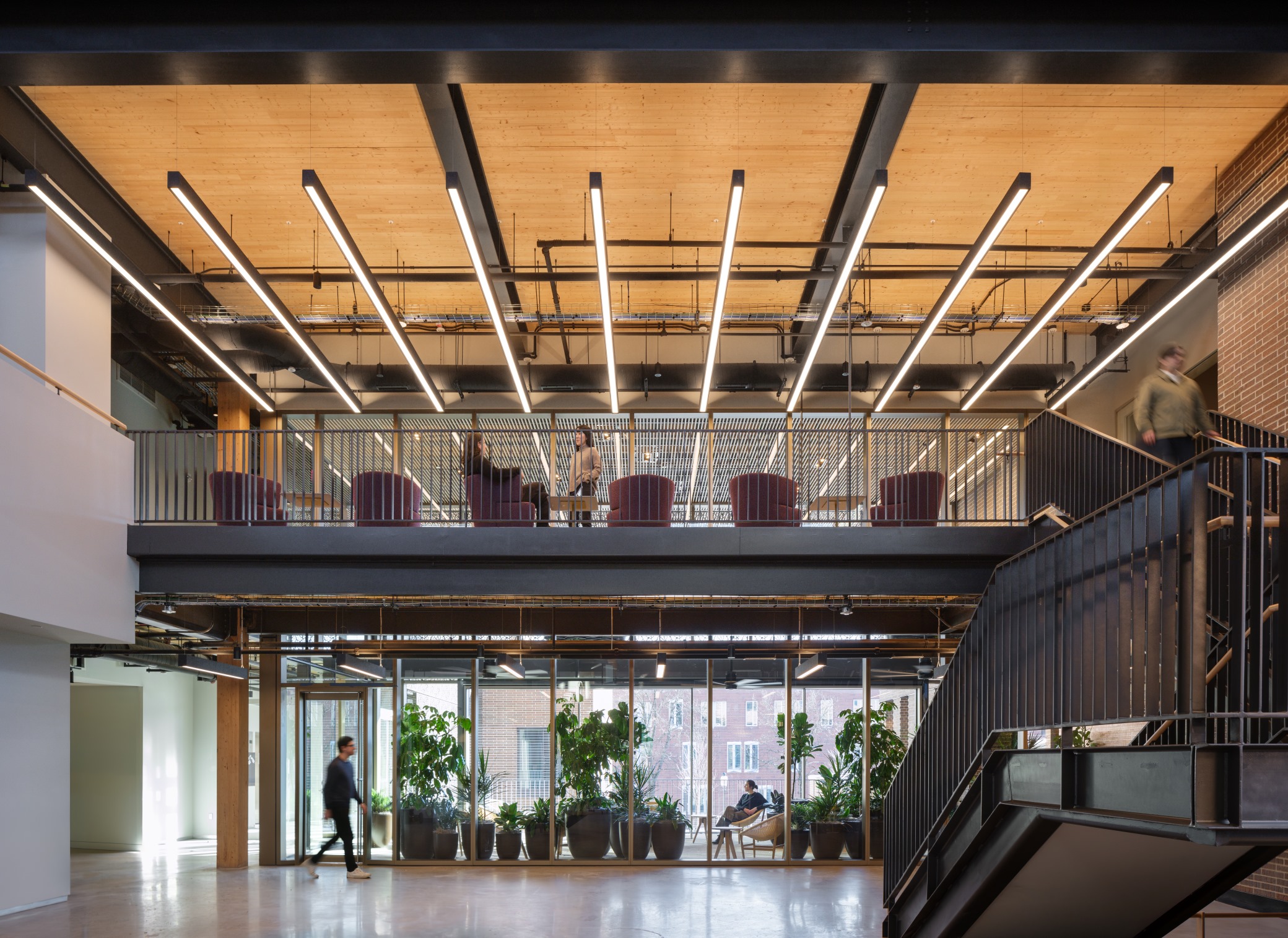
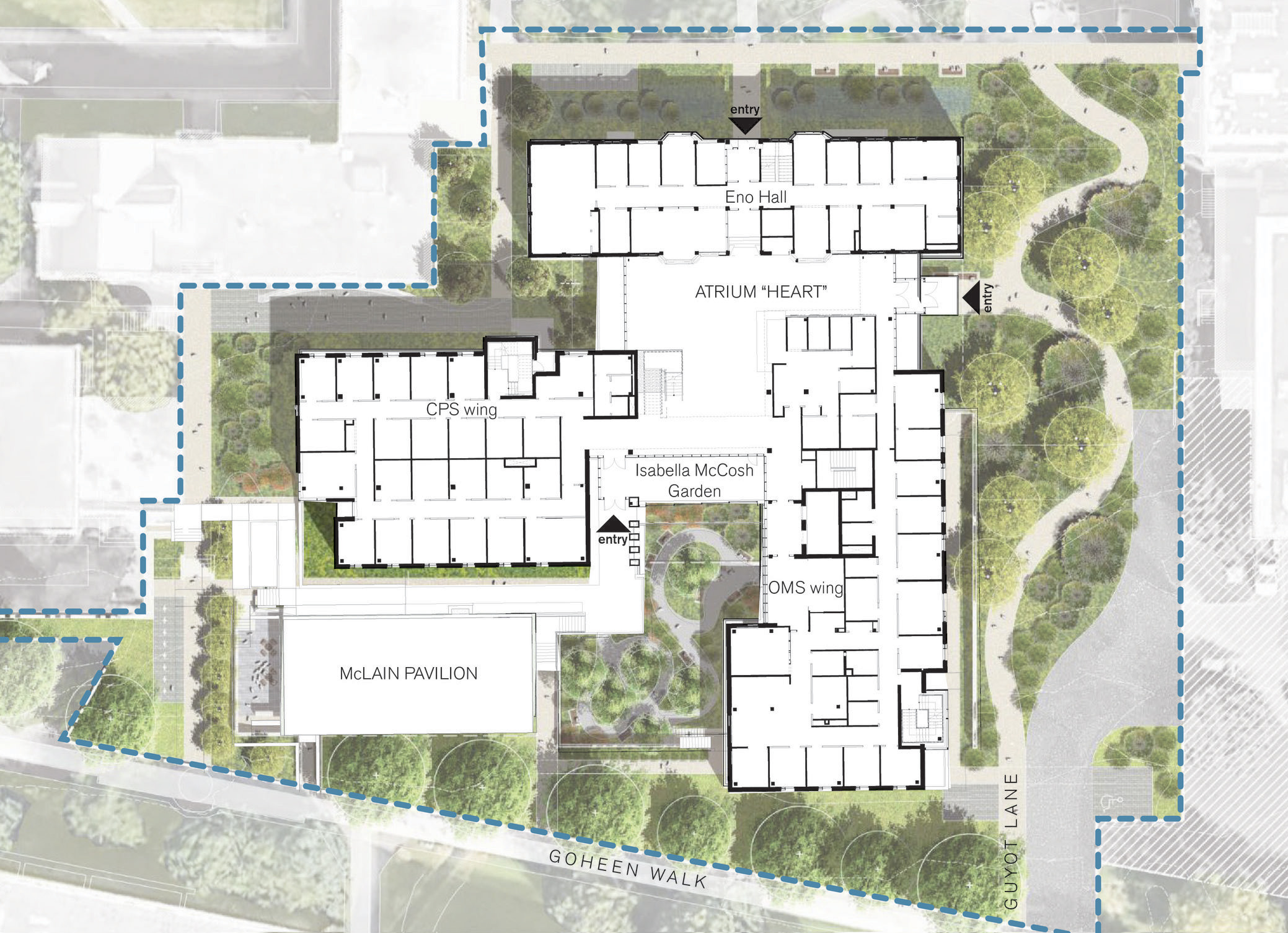
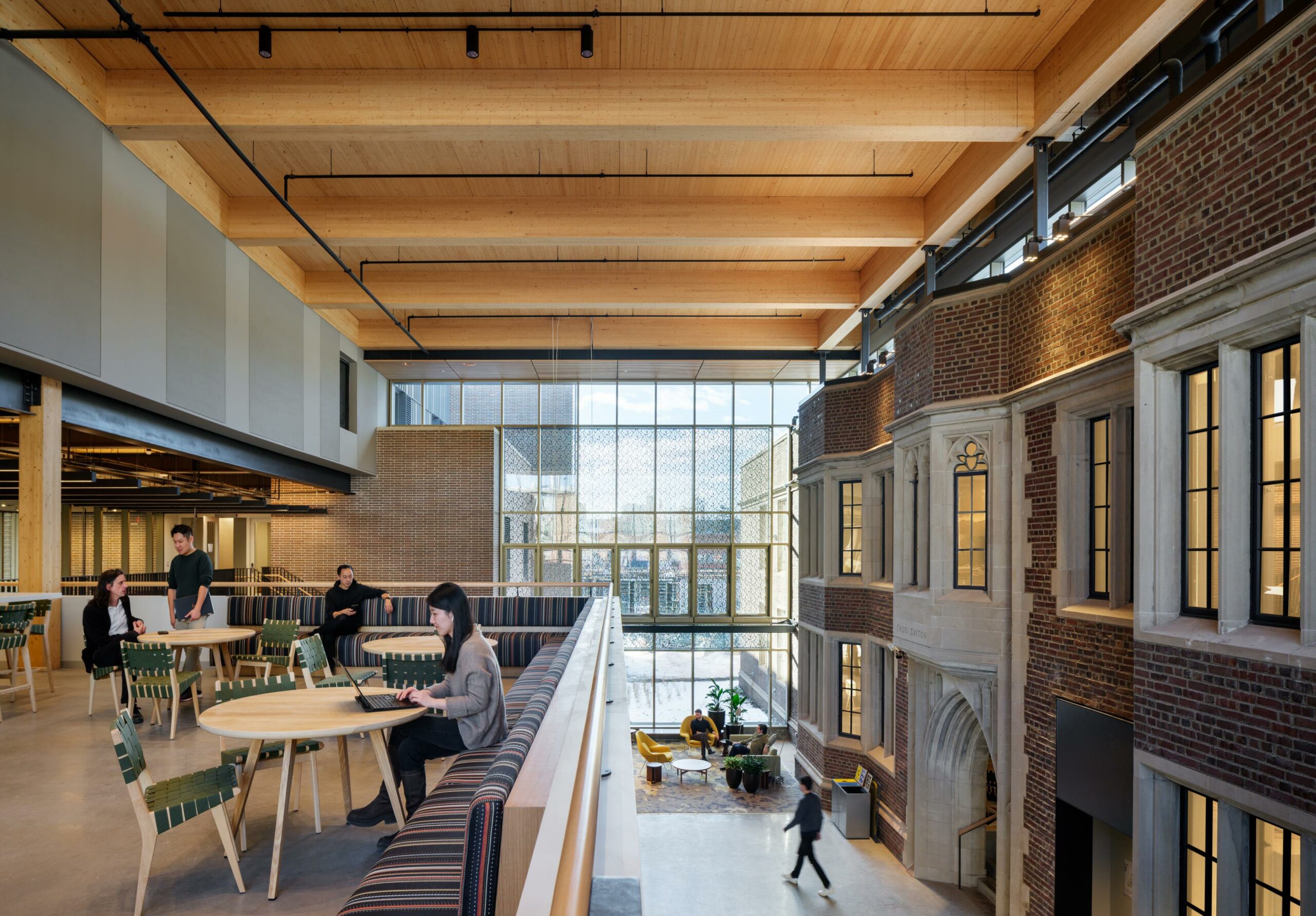
Adaptive Reuse: Celebrating legacy, minimizing carbon and waste
By repurposing Eno Hall, a Collegiate Gothic building, the Frist Health Center integrates with Princeton’s architectural legacy while minimizing carbon and waste. Reuse of Eno Hall leverages the University’s existing building stock for 21st Century use. Positioning the historic building as a center stage piece in the main atrium, the project expands from reuse to celebration of our built fabric. Additional sustainable design strategies include a radiant heating and cooling system, hybrid mass timber and steel framing systems, green roofs, and native plantings for stormwater management. The winter garden element expands the seasonal use of the building, serving as a threshold element in the colder months and as a “back porch” in the warmer seasons.
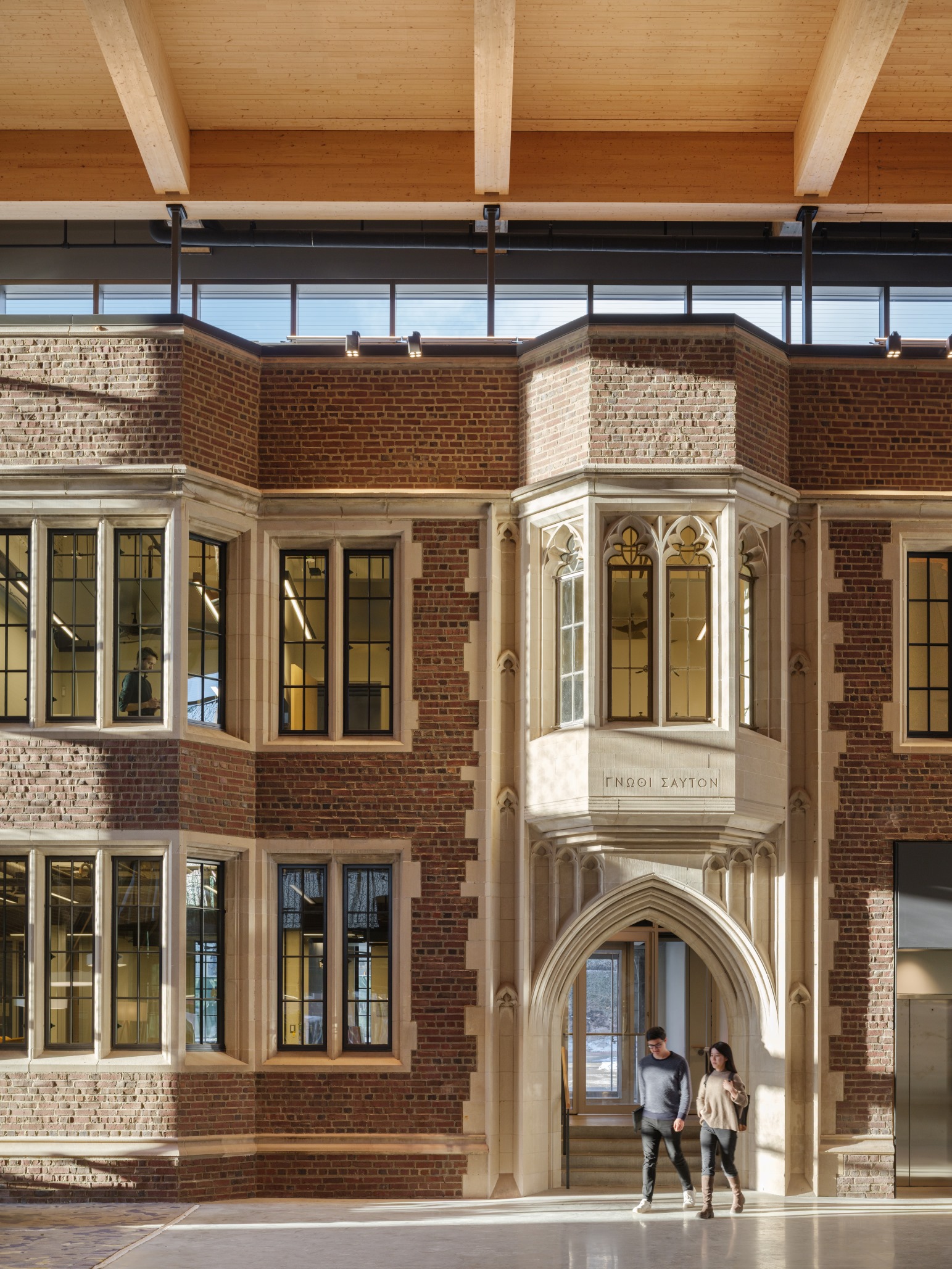
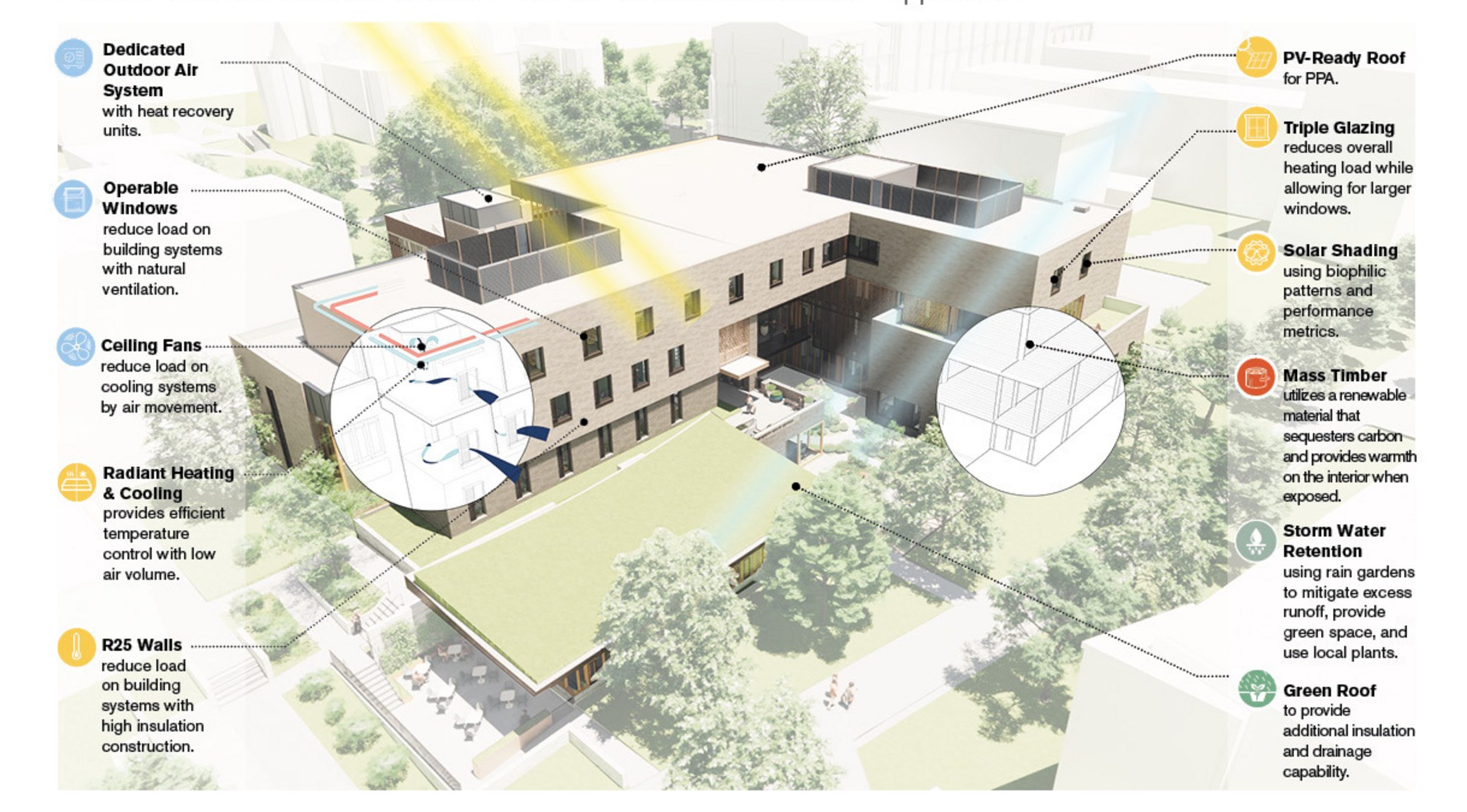
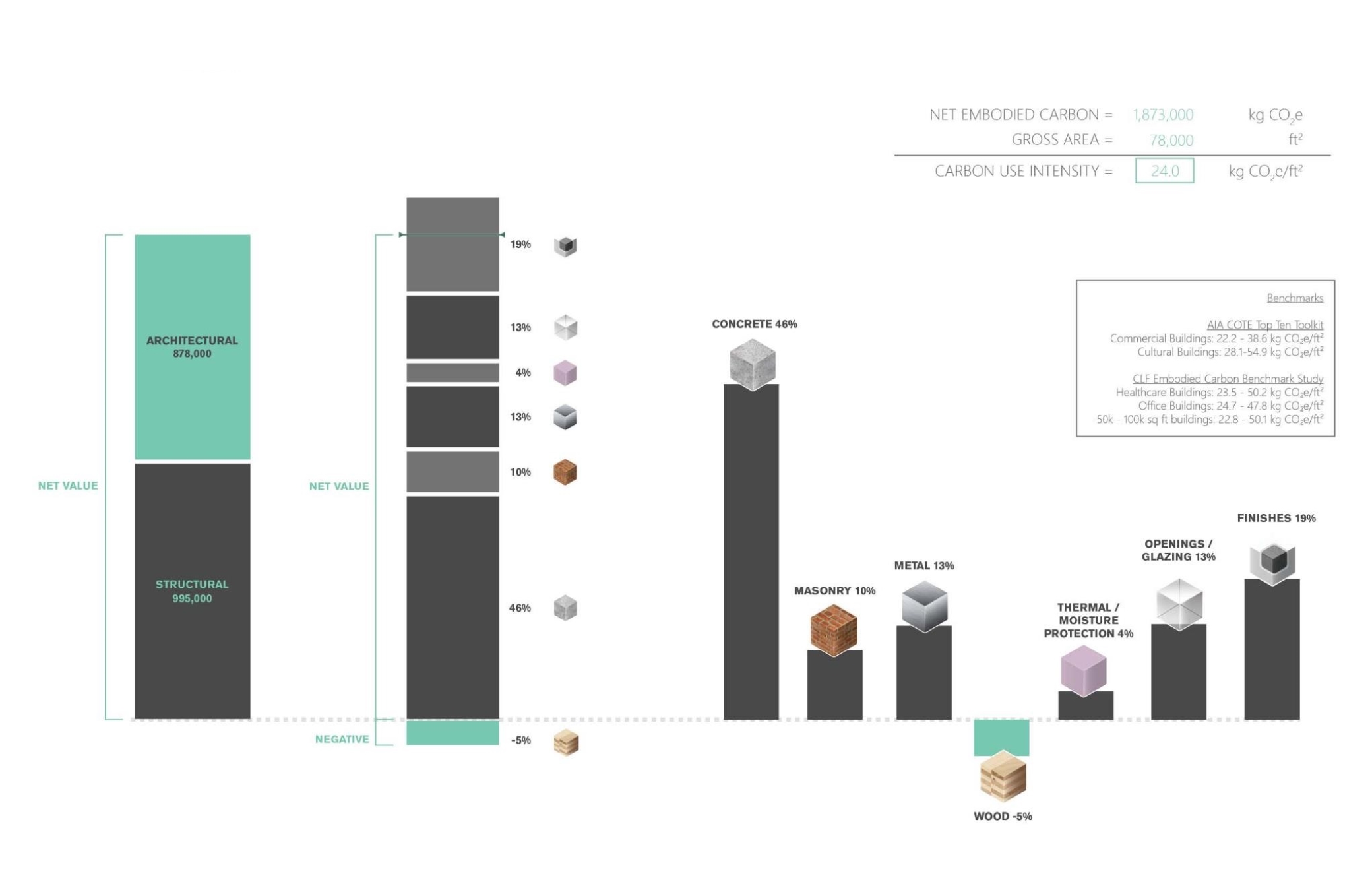
By achieving a Carbon Use Intensity (CUI) of 24.0 kgCO₂e/ft², the Frist Health Center exemplifies how thoughtful design and adherence to AIA COTE Top 10 toolkit can lead to substantial reductions in carbon emissions, setting a benchmark for future projects.
Wellness beacon: the McLain Pavilion for Well-Being
Facing the popular Goheen Walk, the 200-person Multipurpose Room hosts a variety of Health Services programs, as well as events for the broader campus. A flexible outdoor terrace adjoining the multi-purpose room offers fresh air and natural light, enhancing the indoor-outdoor experience. Sunken into the ground and capped by a planted roof visible from multiple vantage points within the building, the pavilion invites users to be embedded in the earth.
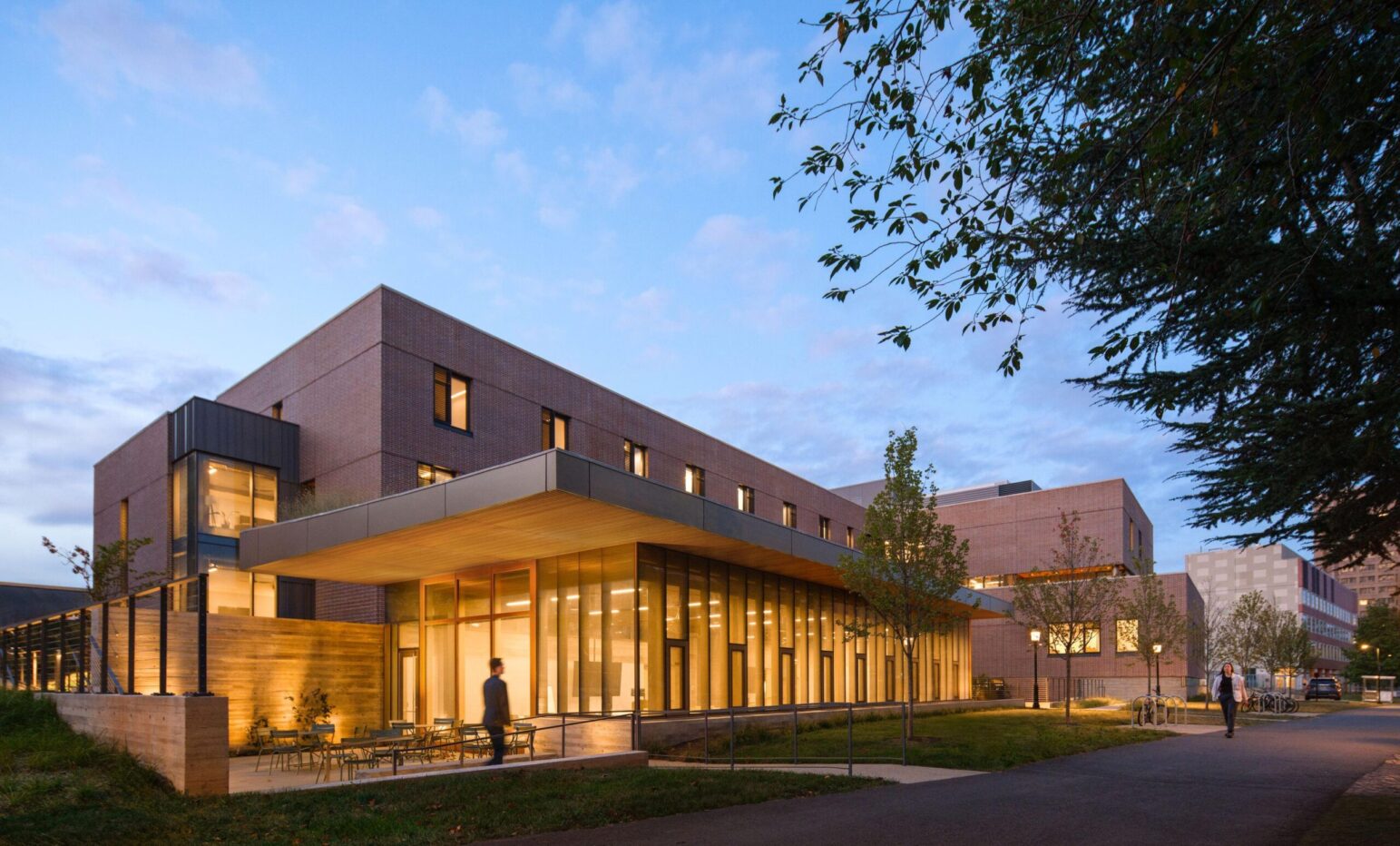
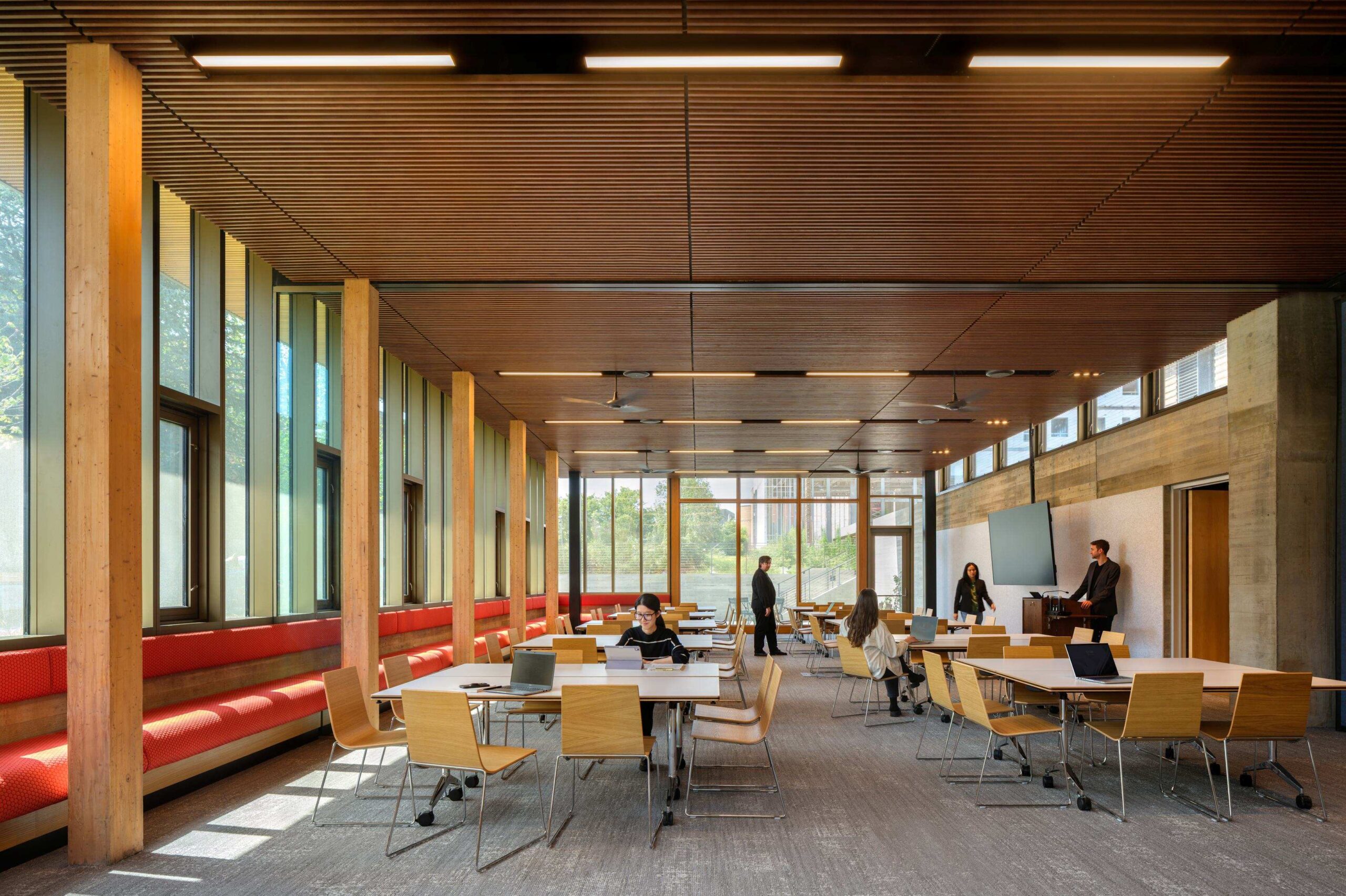
Baking in choice
A diversity of waiting areas, designed like living rooms with residential-style furnishings and lighting, creates a comforting environment, especially for students seeking mental health support. These spaces, along with the adjacent garden areas, like the Isabella McCosh Garden, offer choice between introspective, intimate settings and more public, social ones, fostering a sense of agency and comfort for both students and staff. Decorative walnut privacy screens provide concealment while allowing natural light to flow through. The emphasis on choice extends to the office spaces, where a diverse material palette mirrors the variety of experiences available throughout the building.
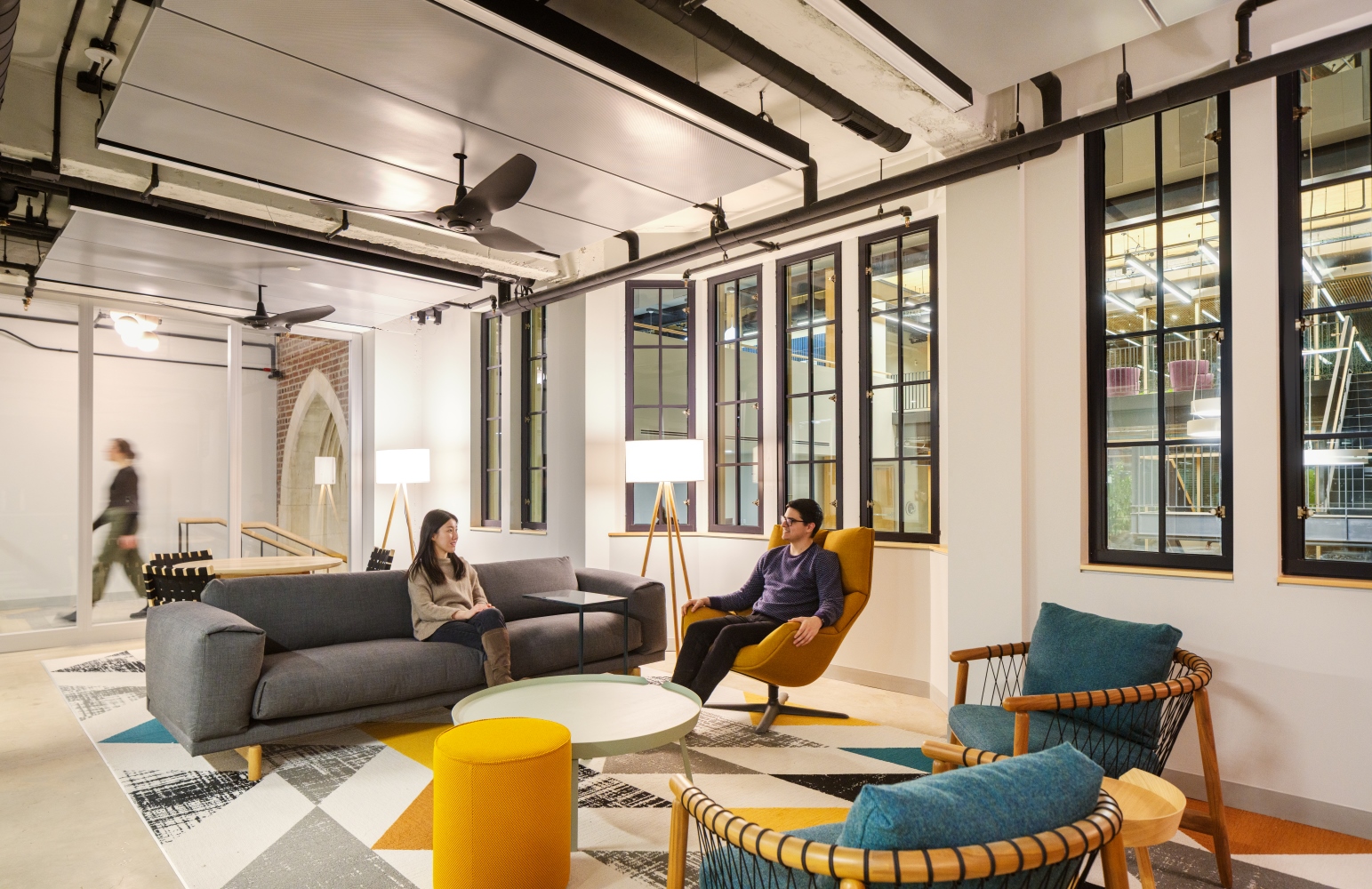
Cross-laminated timber (CLT)
The building features a hybrid mass timber and steel structural system, marking one of Princeton University’s first projects to incorporate CLT. Glulam timber elements form the majority of exposed columns and the longspan beams in the atrium, while CLT panels are used for the floor structure. Beyond providing a smaller carbon footprint than conventional structural systems, the natural, biophilic beauty of wood as a primary interior finish supports the building’s performance and wellness goals. Here, wellness is truly in the woodwork, with every design element crafted to inspire holistic health.
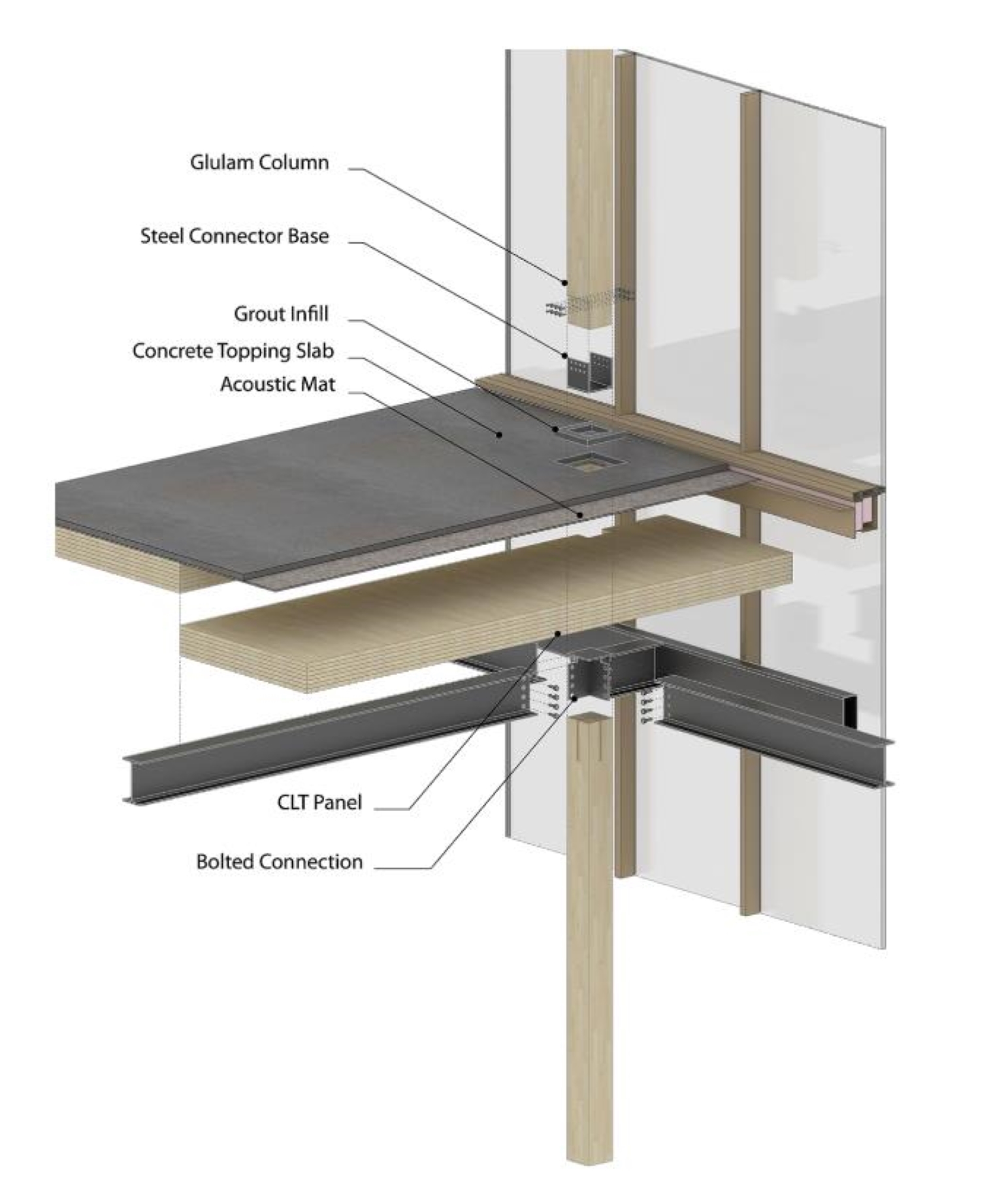
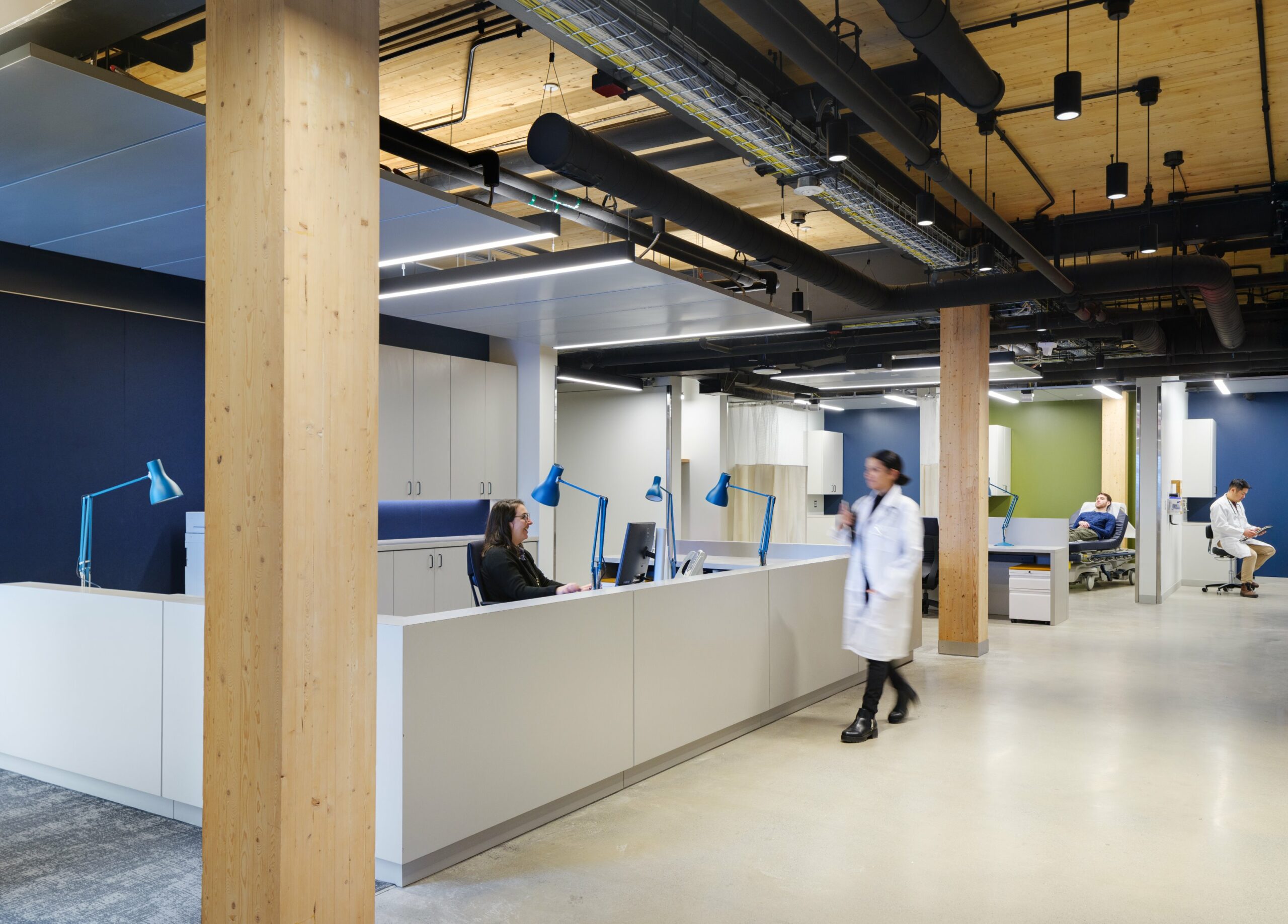
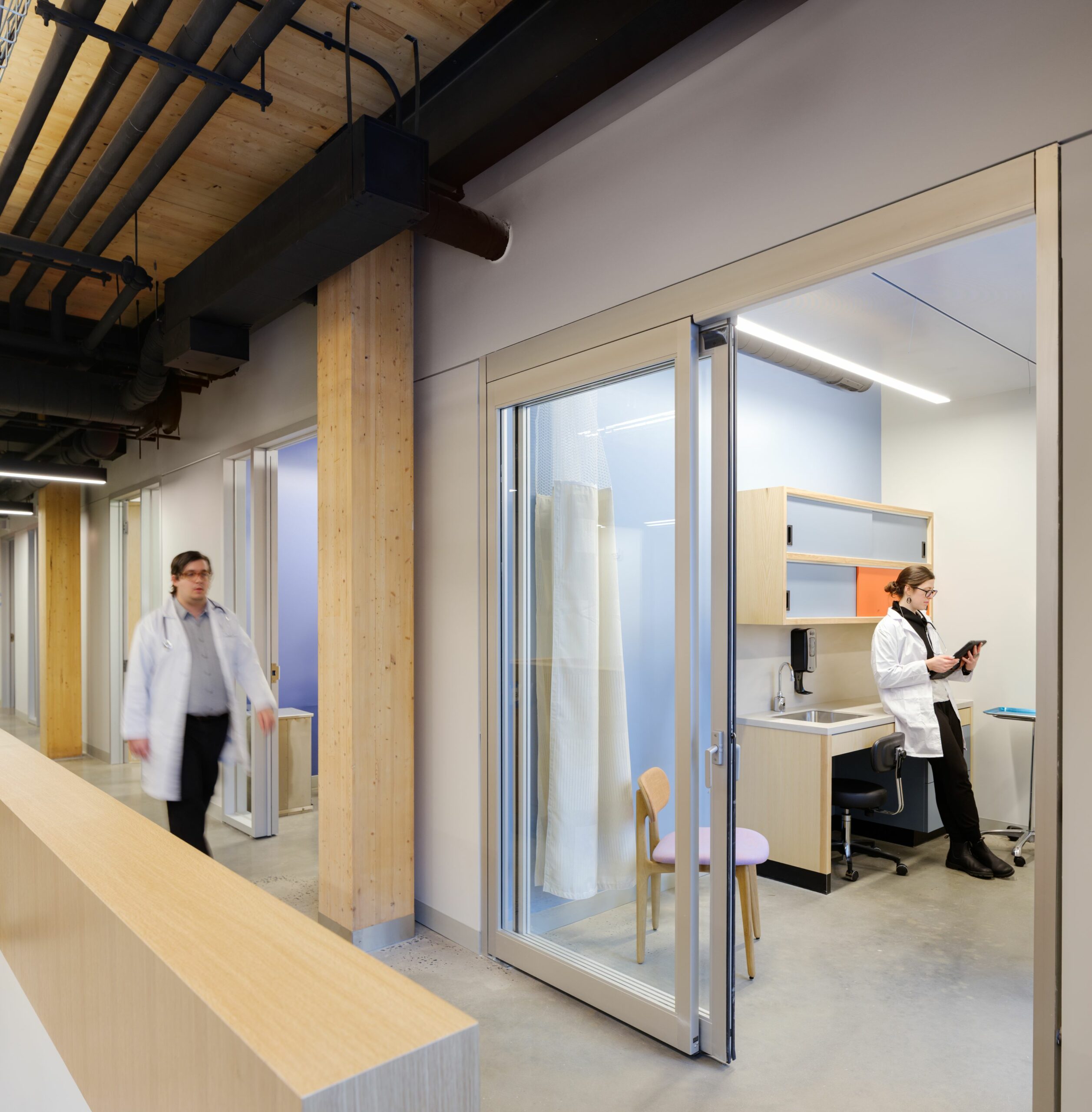
Embedding wellness into the campus fabric
Harnessing the Frist Health Center’s proximity to student hubs like dining and recreation, the University is exploring cross-programming opportunities to connect outreach programs to further embed a culture of wellness into the heart of campus.
