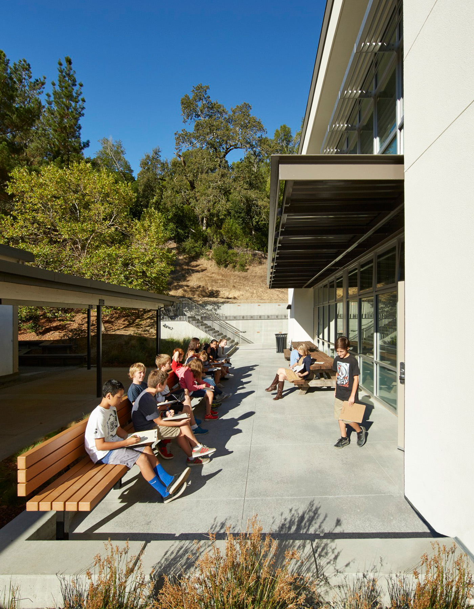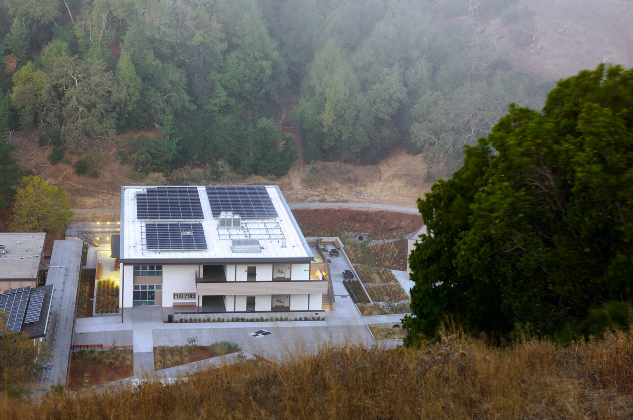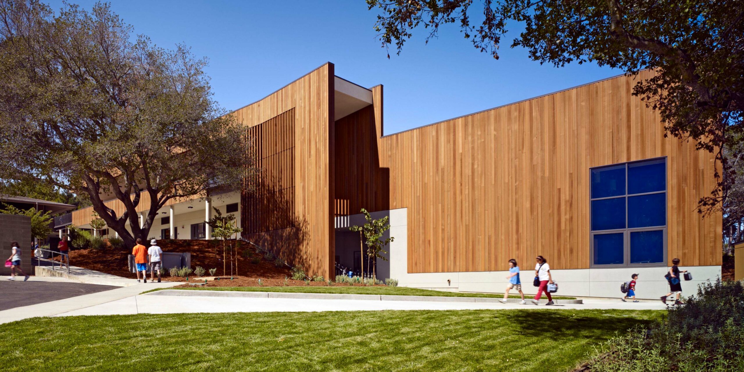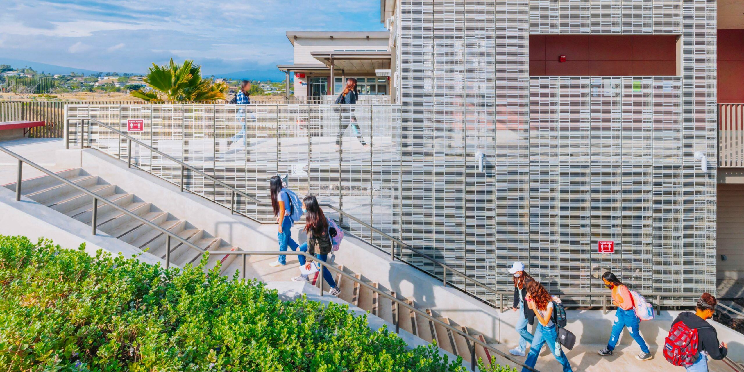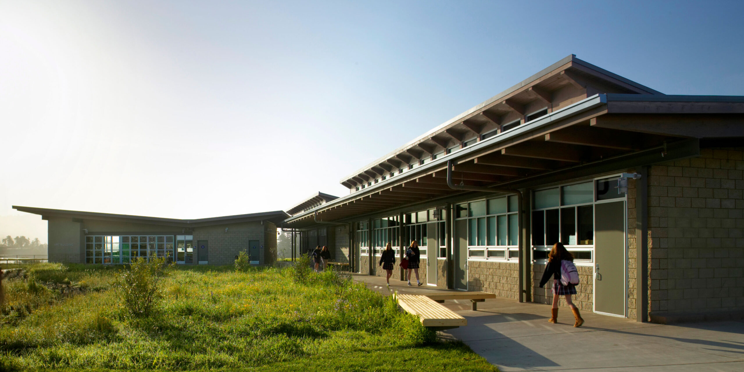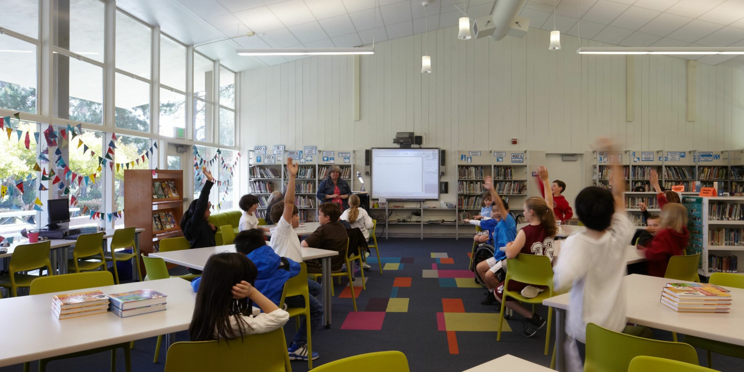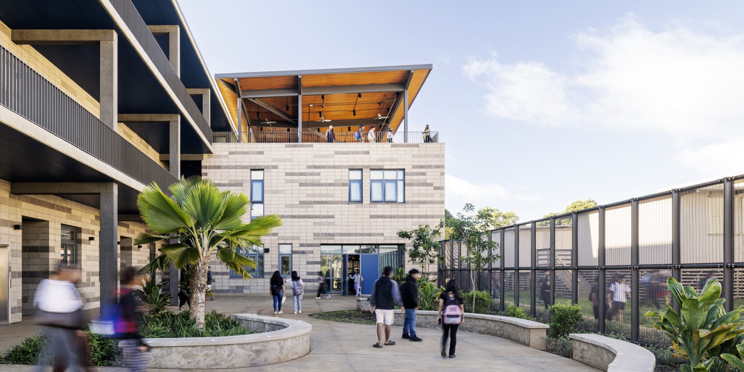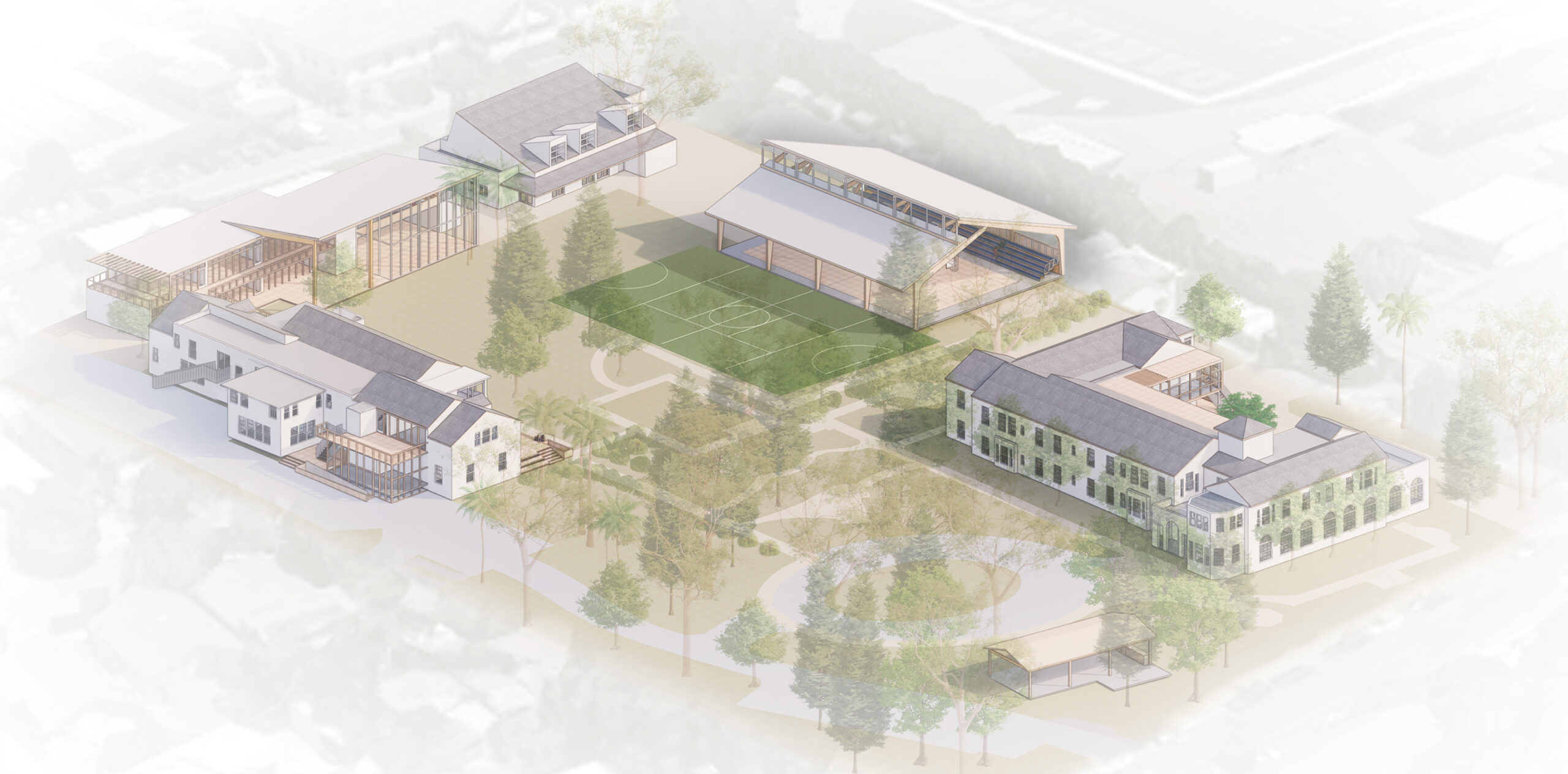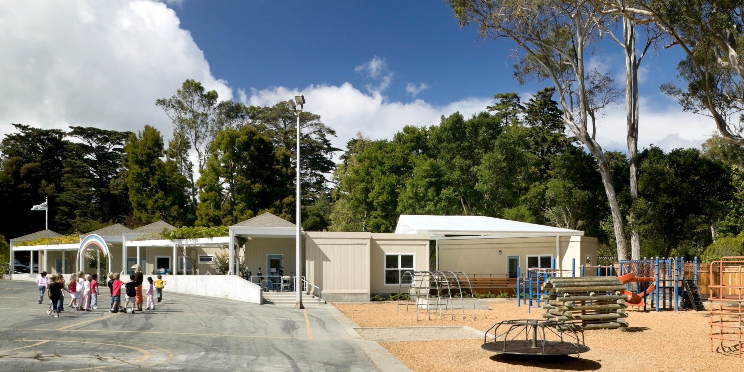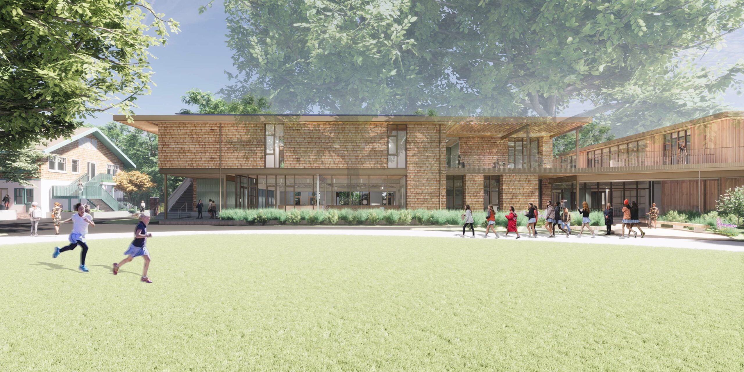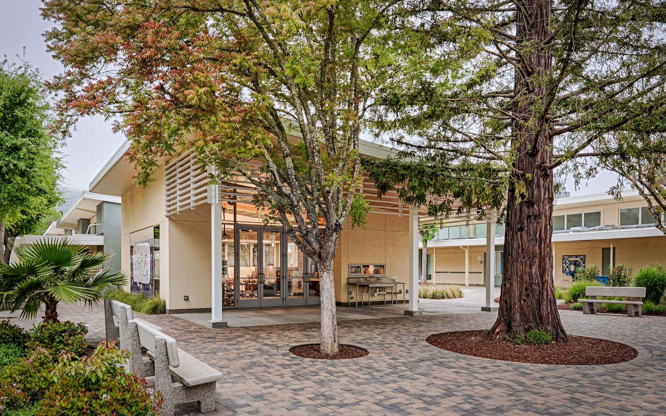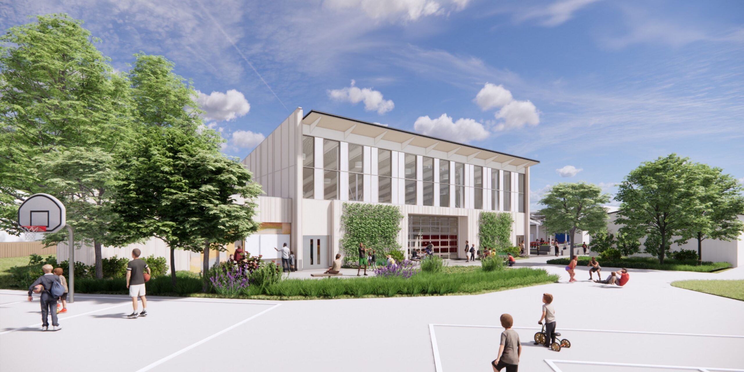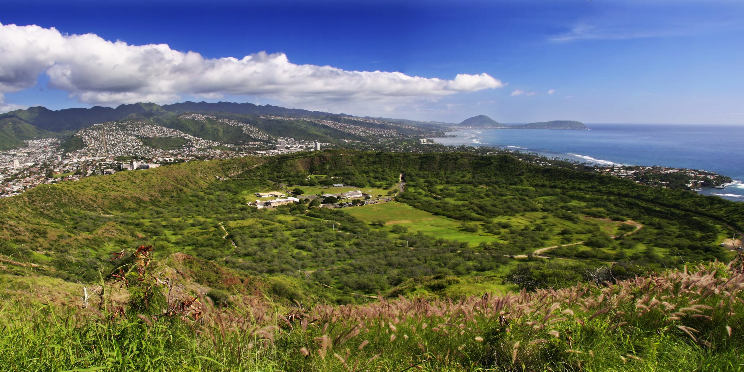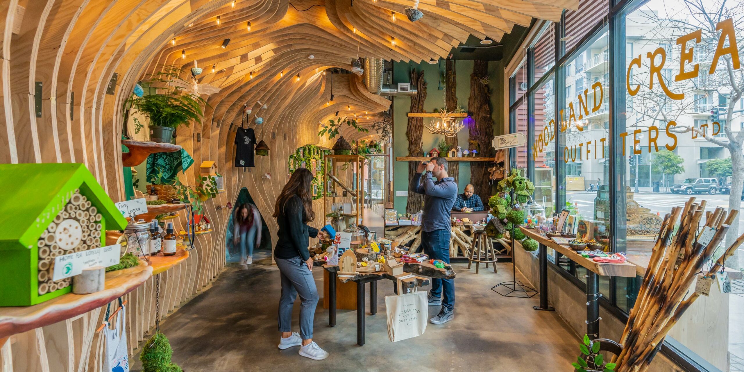White Hill Middle School Campus plan, new construction, and renovations bring sustainable vision to life
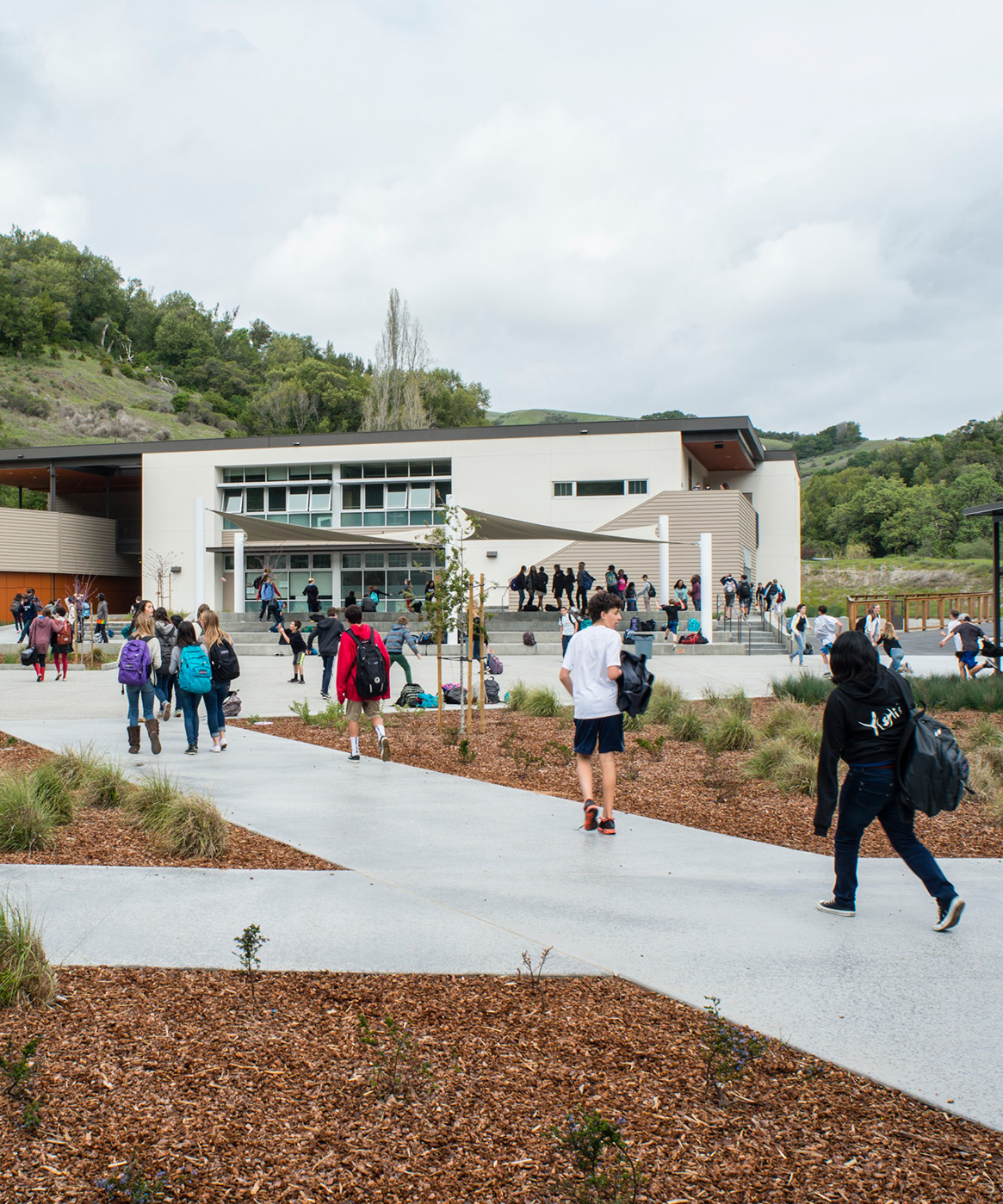
- Client Ross Valley School District
- Location Fairfax, CA
- Size 42,000 sq ft
- Completion 2014
- Program Music, art & science classrooms, multi-purpose space, administrative offices. Designed to foster Small Learning Communities (SLC)
- Sustainability Designed using Collaborative for High Performance Schools (CHPS) guidelines. Designed using LEED for schools guidelines. Net Zero Energy Ready
- Delivery Lease-Leaseback
-
Photographer
Drew Kelly
Michael David Rose - Awards Learning by Design Citation of Excellence (2014)
Originally built in 1967, White Hill Middle School needed modern facilities to meet growing enrollment and evolving educational needs. In response, the Ross Valley School District (RVSD) passed a $41 million bond in 2010 and partnered with WRNS to develop a comprehensive campus plan to be implemented in two phases. The plan emphasizes flexibility, safety, sustainability, accessibility, and technology-enabled learning while fostering connectivity with the campus’s picturesque surroundings.
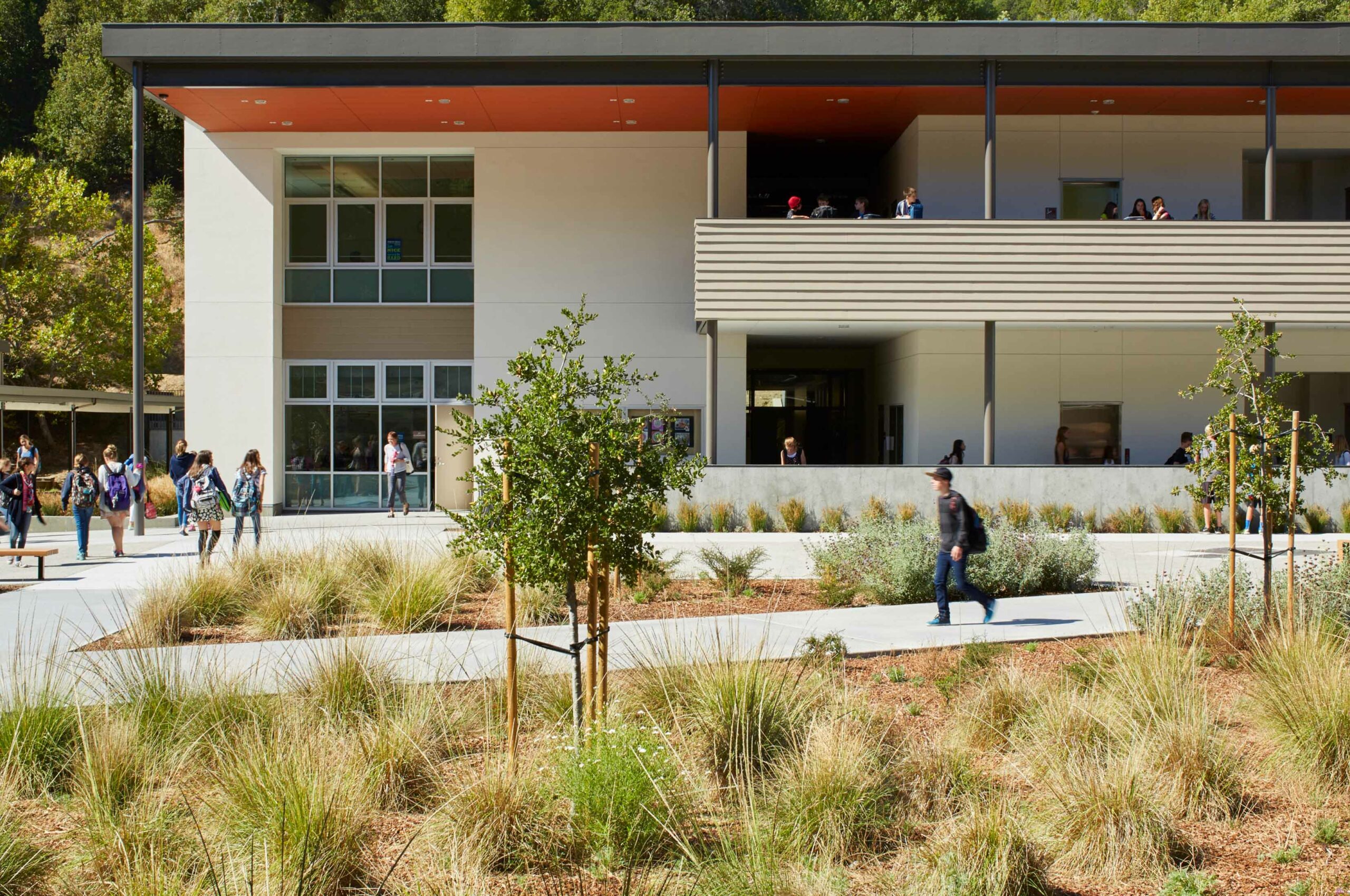
Phase One: Small Learning Communities in action
Guided by the Small Learning Community model, the first phase includes two new “houses” for 7th and 8th graders, a modernized 6th grade wing, and updated art classrooms. These spaces are arranged around a central outdoor gathering area, extending the existing entrance courtyard and creating teaching patios for outdoor learning. The flexible design reduces building square footage by 15%, incorporating cost-effective solutions while supporting diverse activities from small group collaboration to large assemblies.
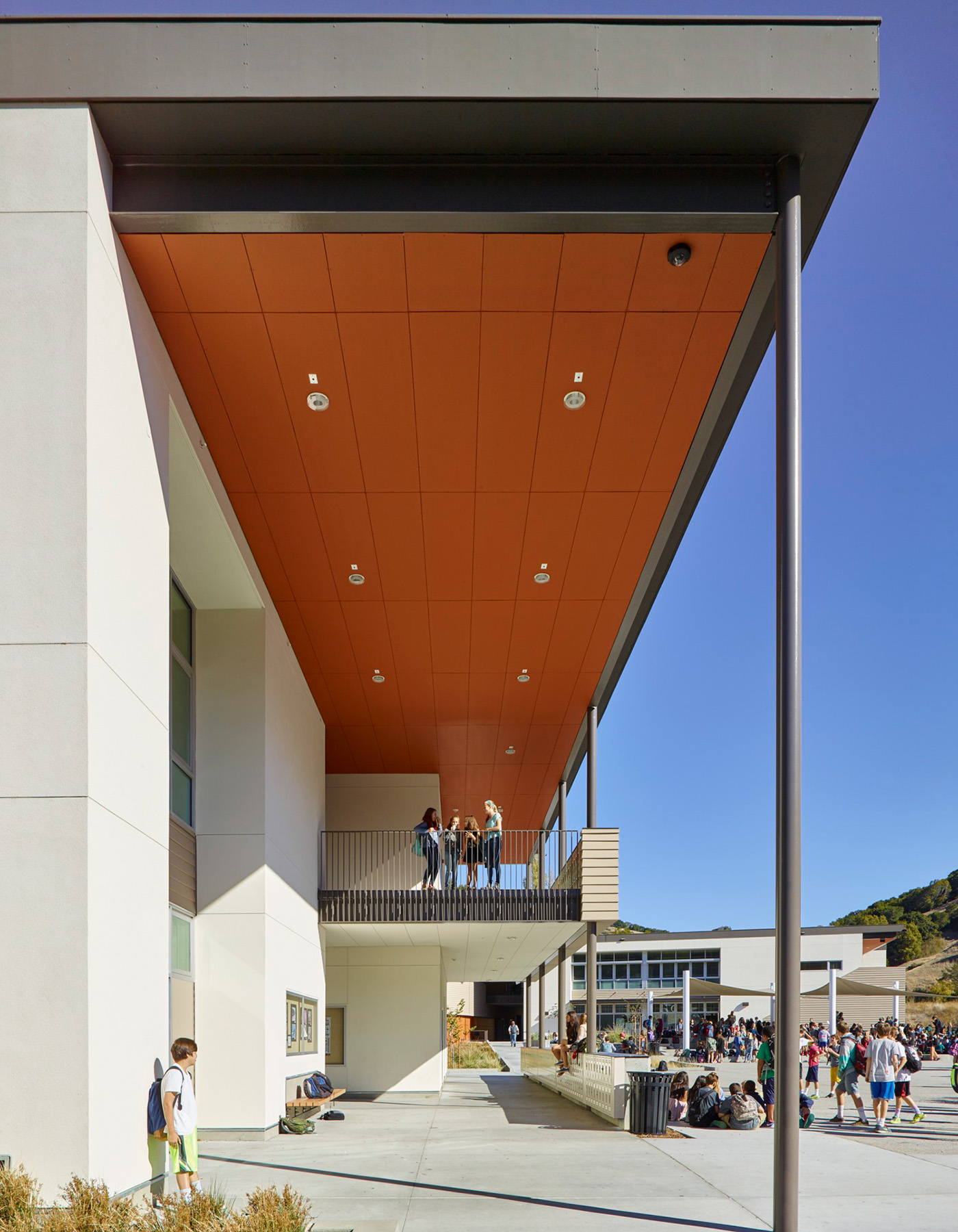
Blending design, nature, and education
Classrooms feature natural daylighting, ventilation, and radiant heating and cooling systems, with visible controls that double as teaching tools. Stormwater management strategies, including bioswales and flow-through planters, enhance sustainability while demonstrating conservation principles. These features make the campus an interactive educational resource, using water and nature as key themes.
