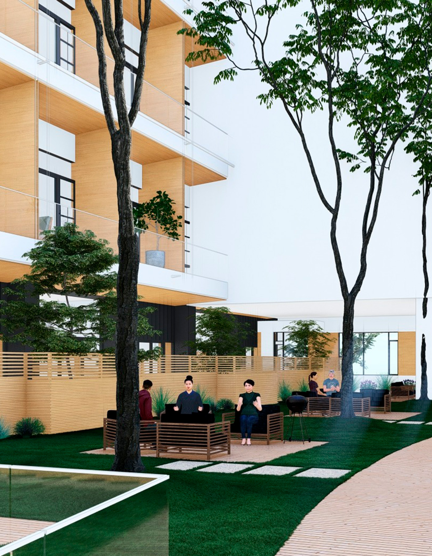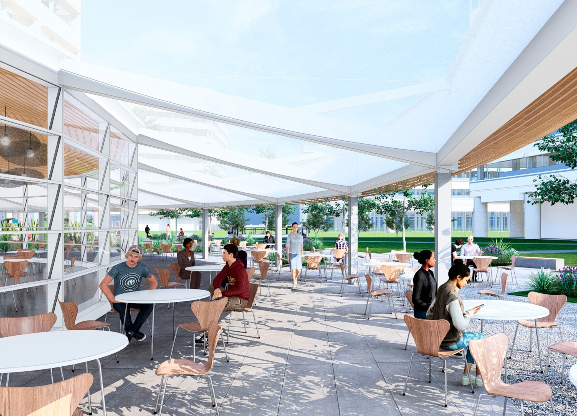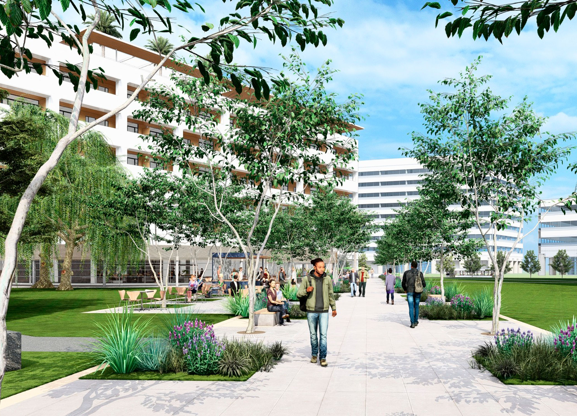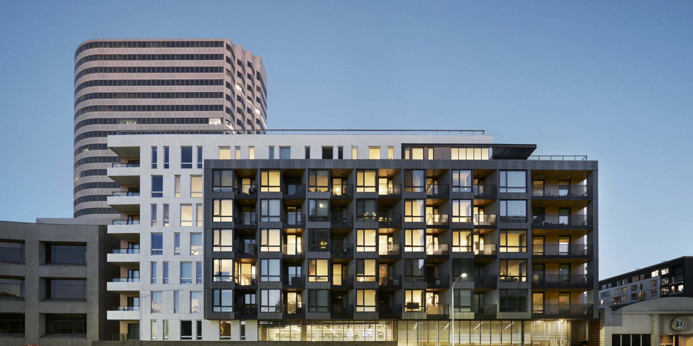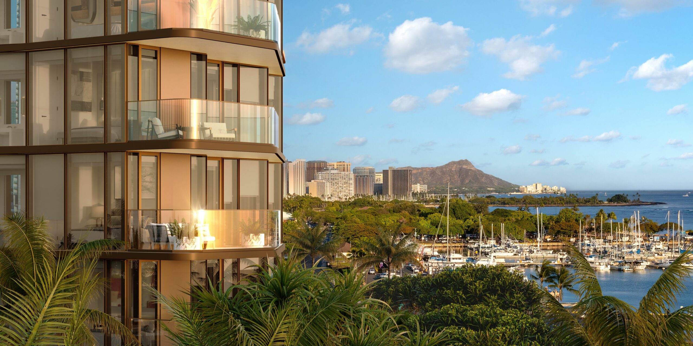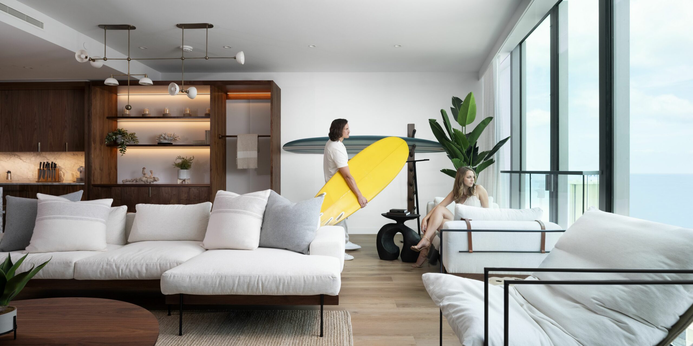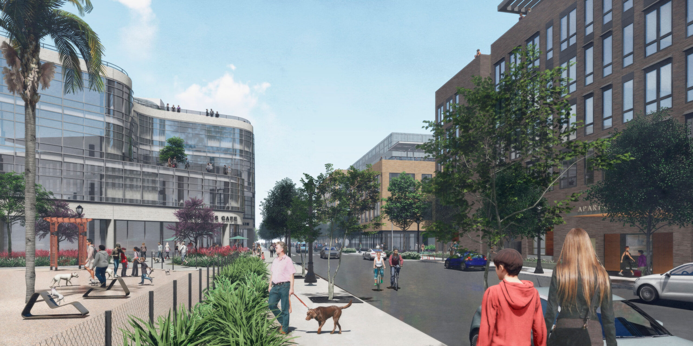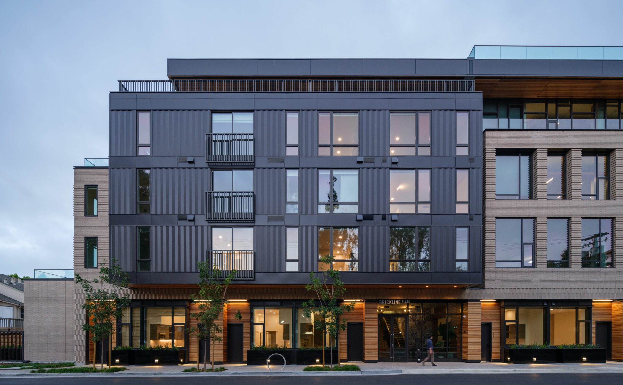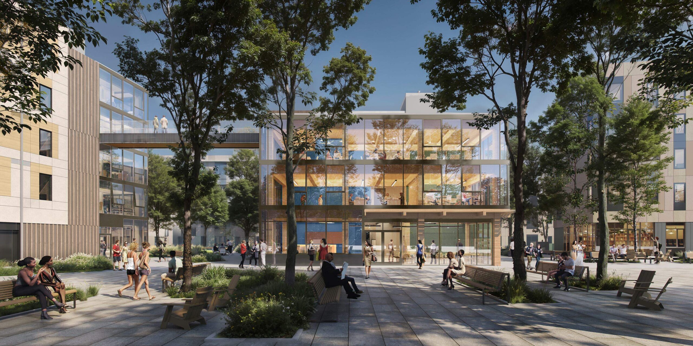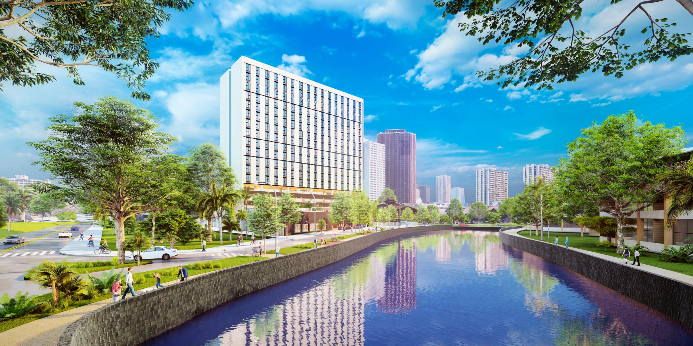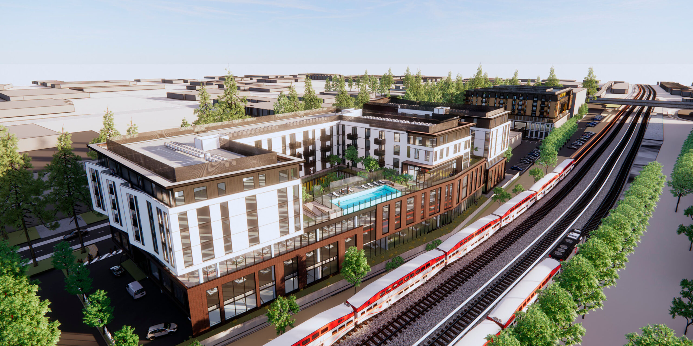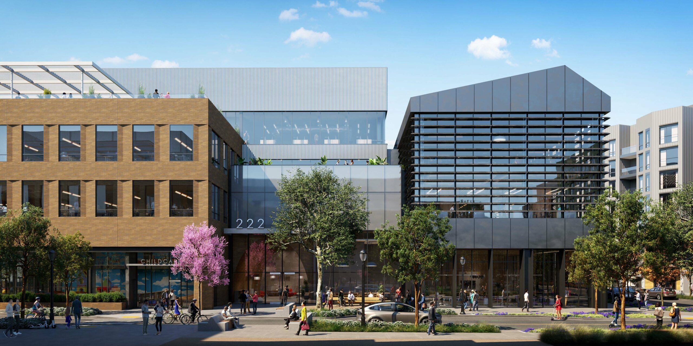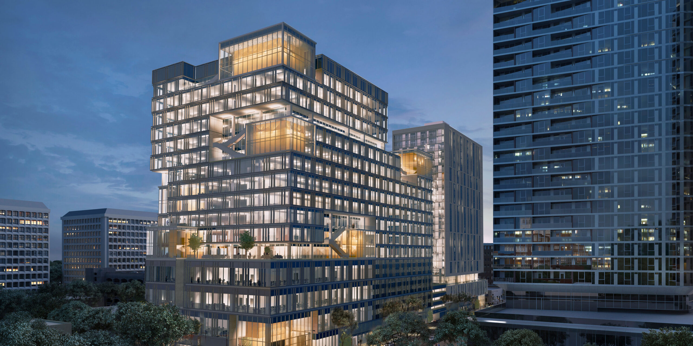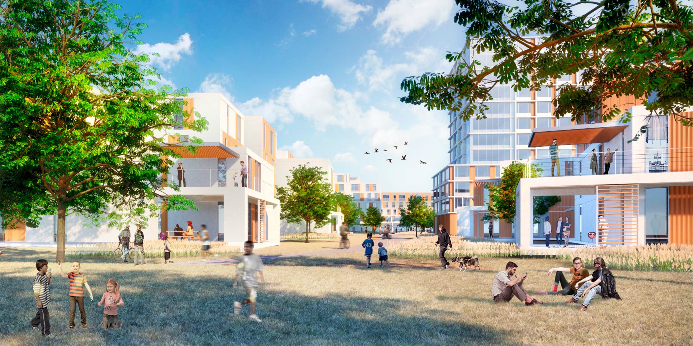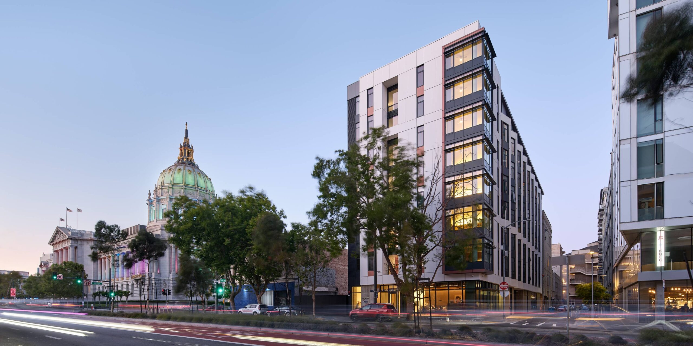Concord Conversion From office to home: reimagining an 1980’s workplace complex
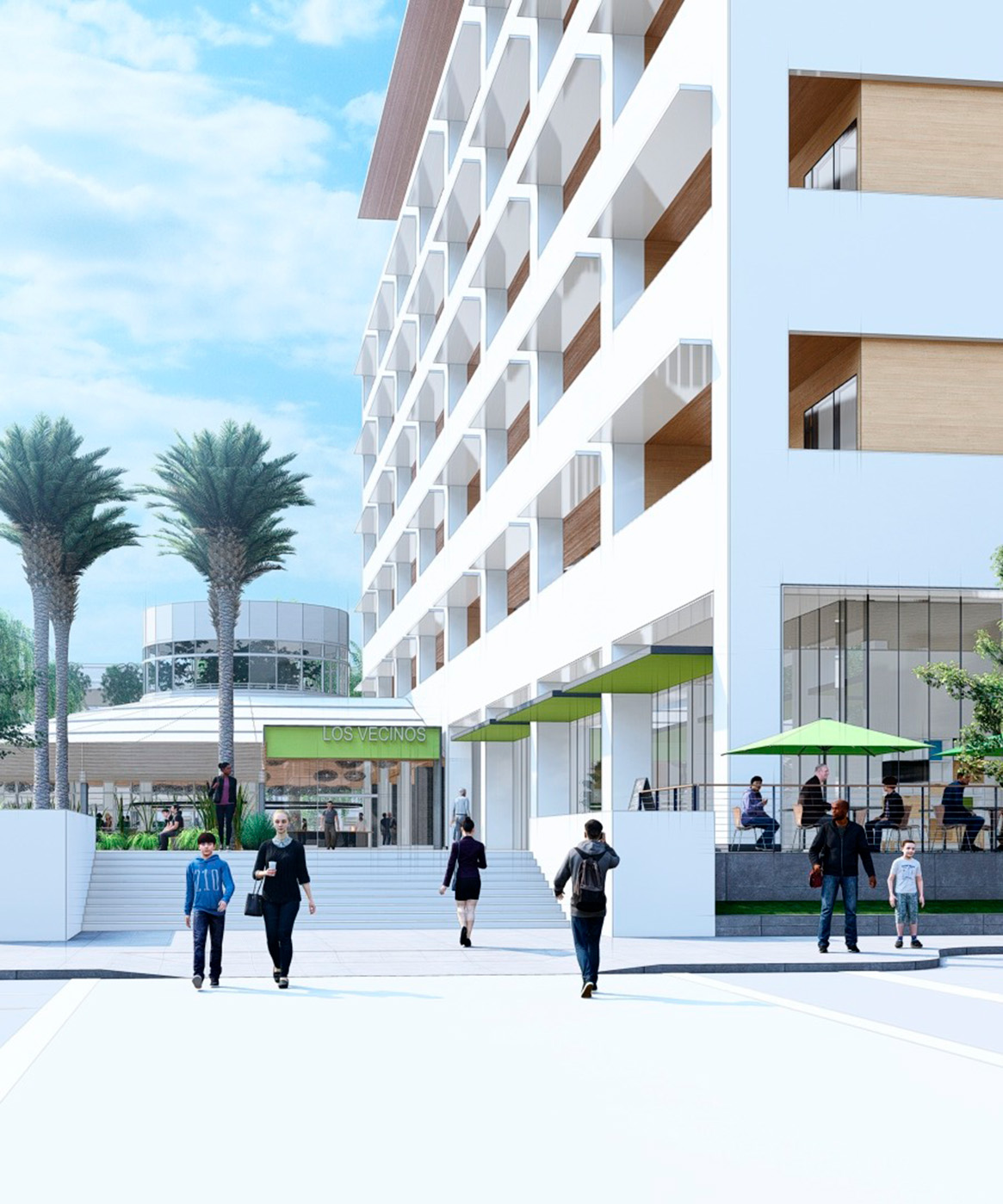
- Client Jamestown, L.P.
- Location Concord, CA
- Size 400,000 gross sq ft
- Program Office conversion to market rate multi family housing with ground floor commercial, retail, restaurant, daycare, central utility plant, parking
- Unit Mix 240-300 units (Studio, 1-Bed, 2-Bed, 3-Bed)
This project reimagines a dated 1980s office complex as a vibrant, 24/7 residential community through a complete interior renovation, exterior redesign, and site-wide refresh. With a spacious footprint supporting up to 300 residences, the design allows flexibility in unit configurations, including compact, deep layouts. Located two blocks south of Concord’s historic Todos Santos Plaza, the project taps into and enhances the city’s urban fabric.
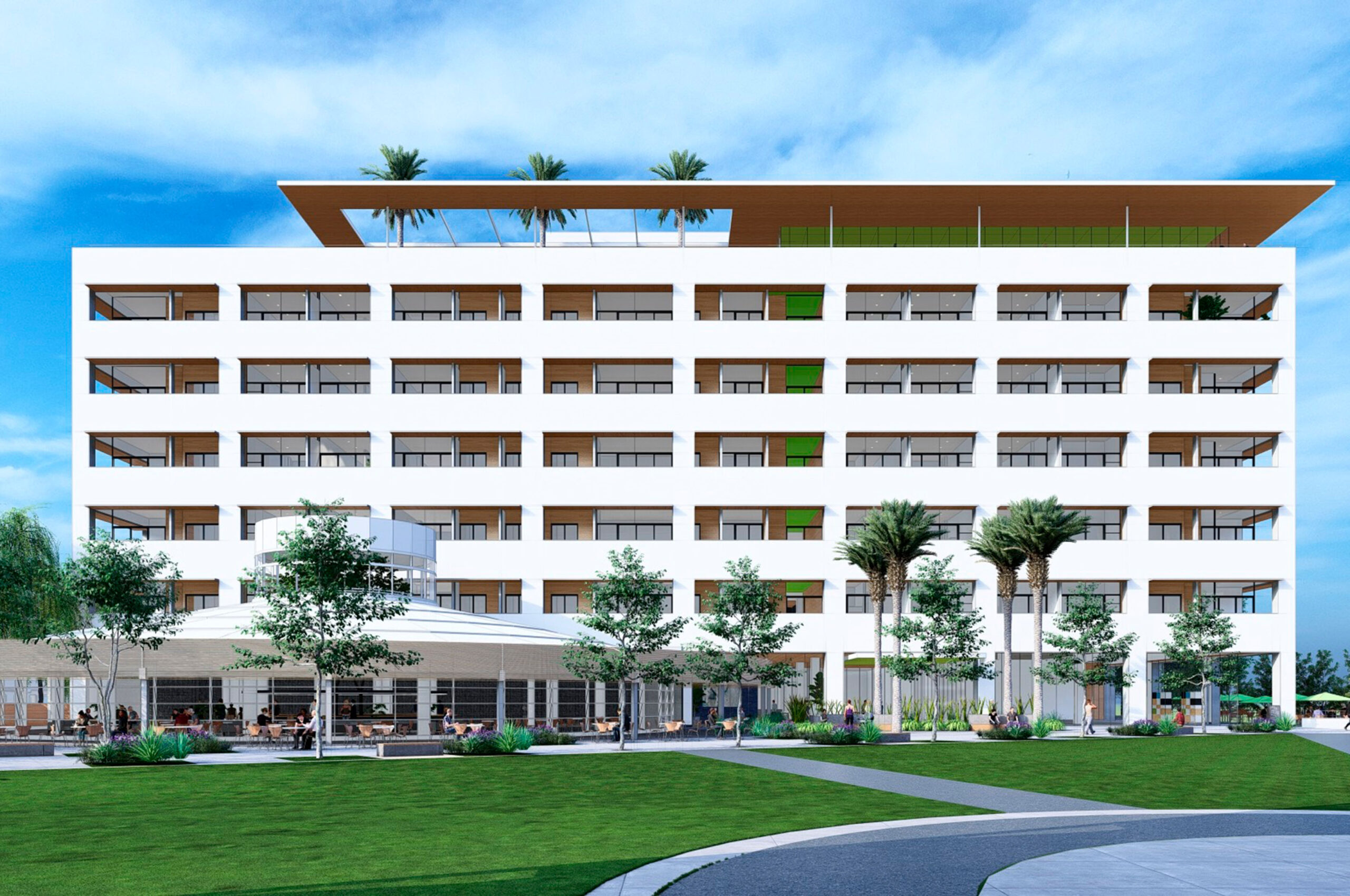
Community and urban connectivity
The project introduces a wide, tree-lined promenade linking the Todos Santos Plaza to the Concord BART Station. At its heart lies Palm Place, a welcoming plaza that aligns the site with the city grid. Enhanced by outdoor seating and a restaurant pavilion, the promenade invites residents and the broader community to gather and enjoy this vibrant public space.
A residential lobby connects the promenade to a lower courtyard, anchoring the ground-floor amenities: fitness center, leasing office, bodega, and restaurant/bar. A new upper courtyard carved into the existing six-story structure wraps the residences in light and views, opening to the street at level 2. Three-bedroom townhouses with private yards and stoops line the street, contrasting the communal promenade. Rooftop amenities include a tree-shaded deck, gardening plots, and an event room with views of Mt. Diablo and Todos Santos Plaza. Photovoltaic panels offset energy consumption, advancing sustainability goals.
This project explores modular construction for kitchens and baths to reduce costs and timelines, while evaluating opportunities to optimize the central utility plant and reallocate former truck loading areas for programs like a daycare center.
