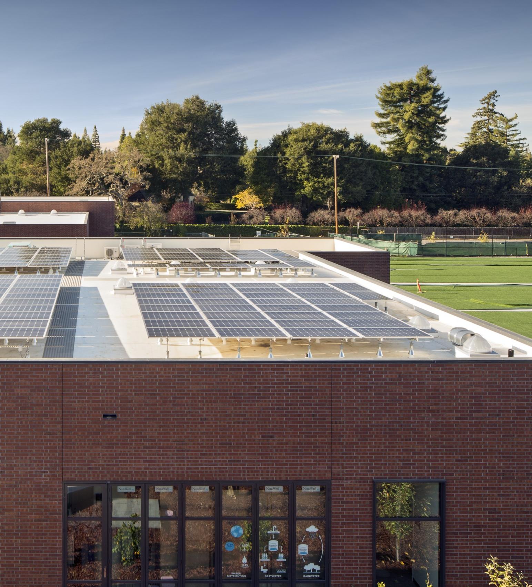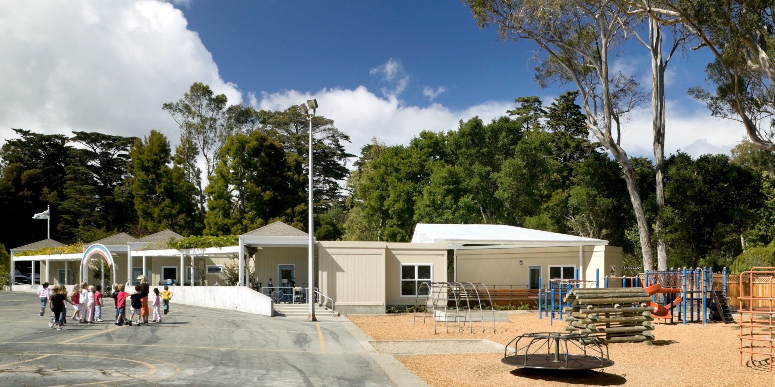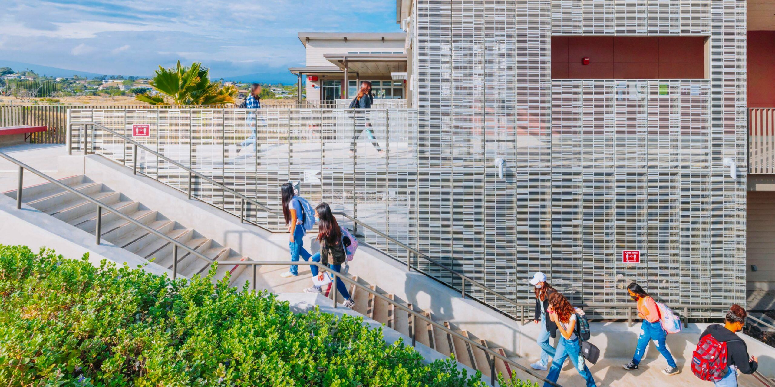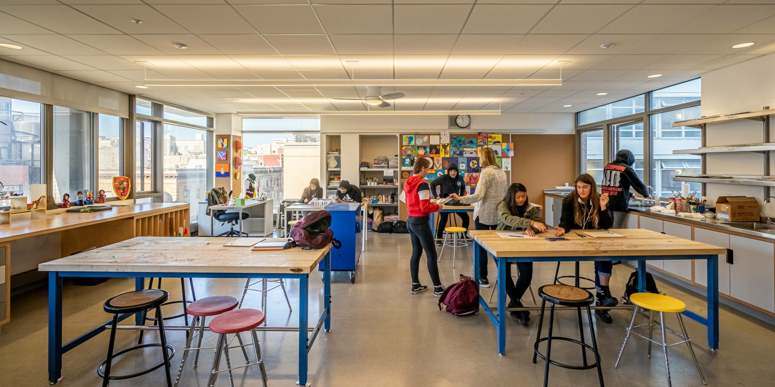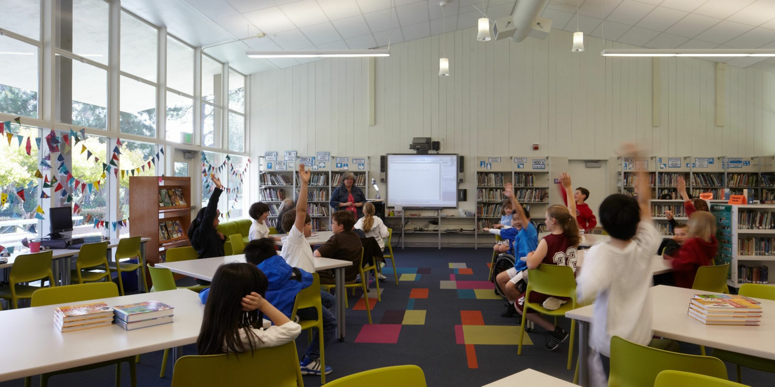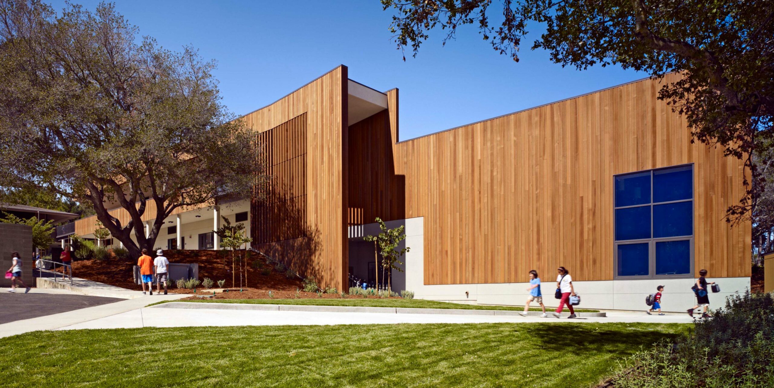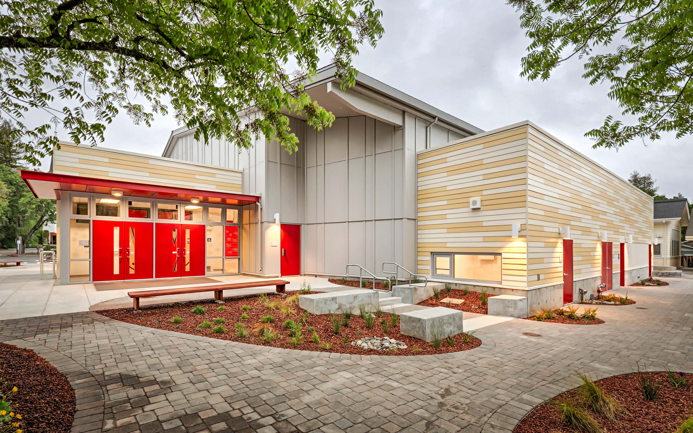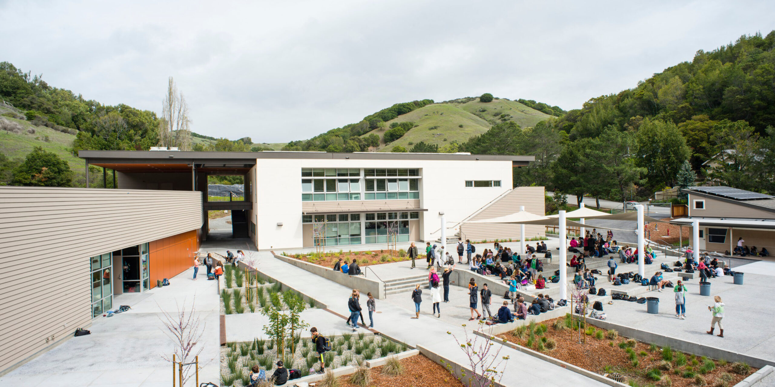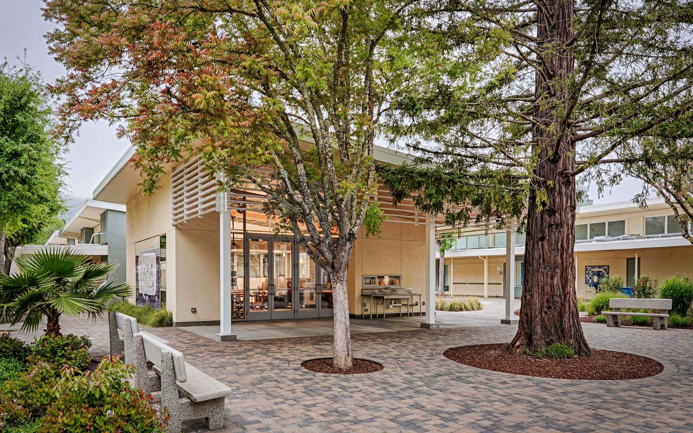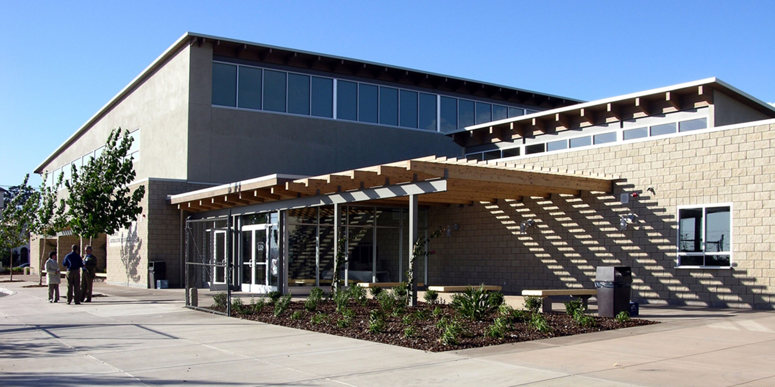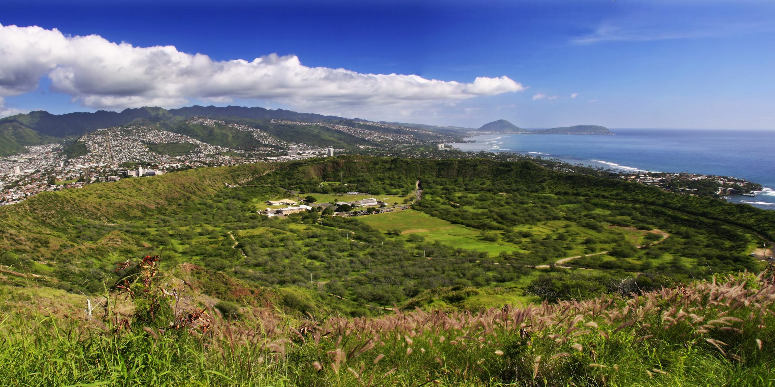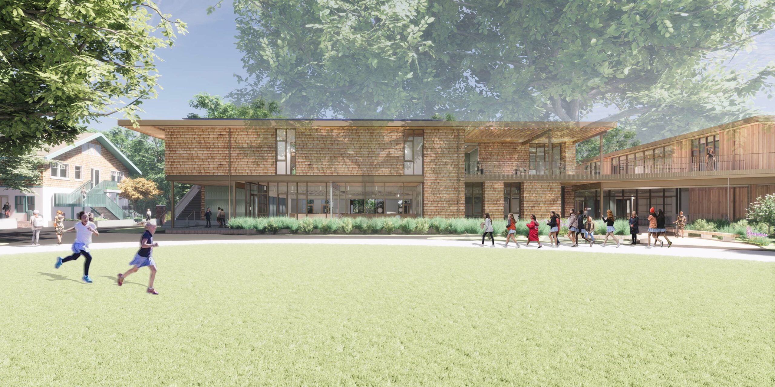Stevens Net Zero Library Modeling a sustainable future at Sacred Heart Schools
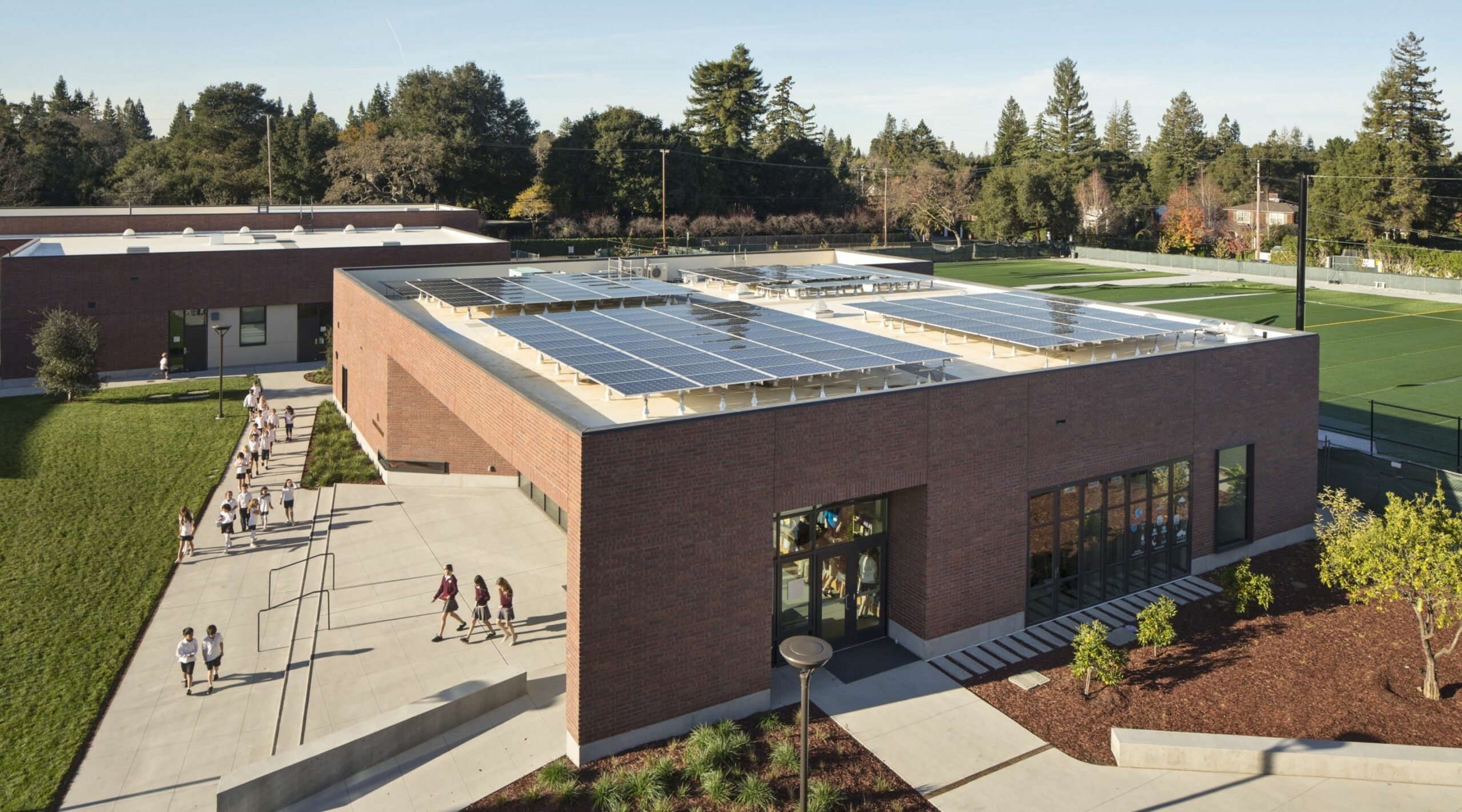
- Client Sacred Heart Schools
- Location Atherton, CA
- Size 6,800 sq ft
- Completion 2012
- Program Library, tutoring rooms, technology offices, workrooms, office, community gathering space
- Sustainability First building in the U.S. and the first school in California to achieve ILFI’ Net Zero Energy Building (NZEB) Certification; LEED Platinum; designed to meet LBC’s Energy, Water, Habitat and Materials Petals; PG&E Zero Net Energy Pilot Project
- Delivery Negotiated GMP
- Photographer Bruce Damonte
-
Awards
AIA San Francisco Energy + Sustainability Citation Award (2014)
WAN World Architecture News for Sustainable Design - Shortlisted (2015)
Net Zero Pilot Project PGE / Savings by Design (2015)
New Buildings Institute California ZNE Watchlist (2015) -
Stevens Library Awarded ‘Outstanding Building’ by New Buildings Institute in Inaugural ZNE School Leadership Awards (2016)
New Buildings Institute, California ZNE Watchlist (2016)
Acterra Sustainable Built Environment (2017)
The Stevens Net Zero Library, one of WRNS Studio’s first projects at Sacred Heart Schools (SHS) Atherton, established a foundation for numerous successful collaborations on campus. It is the first library in the U.S. and first school building in California to achieve Net Zero Energy Building Certification through the Living Building Challenge. Serving as the campus’ academic hub and social heart, the K-12 library is a hands-on learning facility that weaves SHS’s core values—social awareness, sustainability, and community—into the fabric of everyday life.
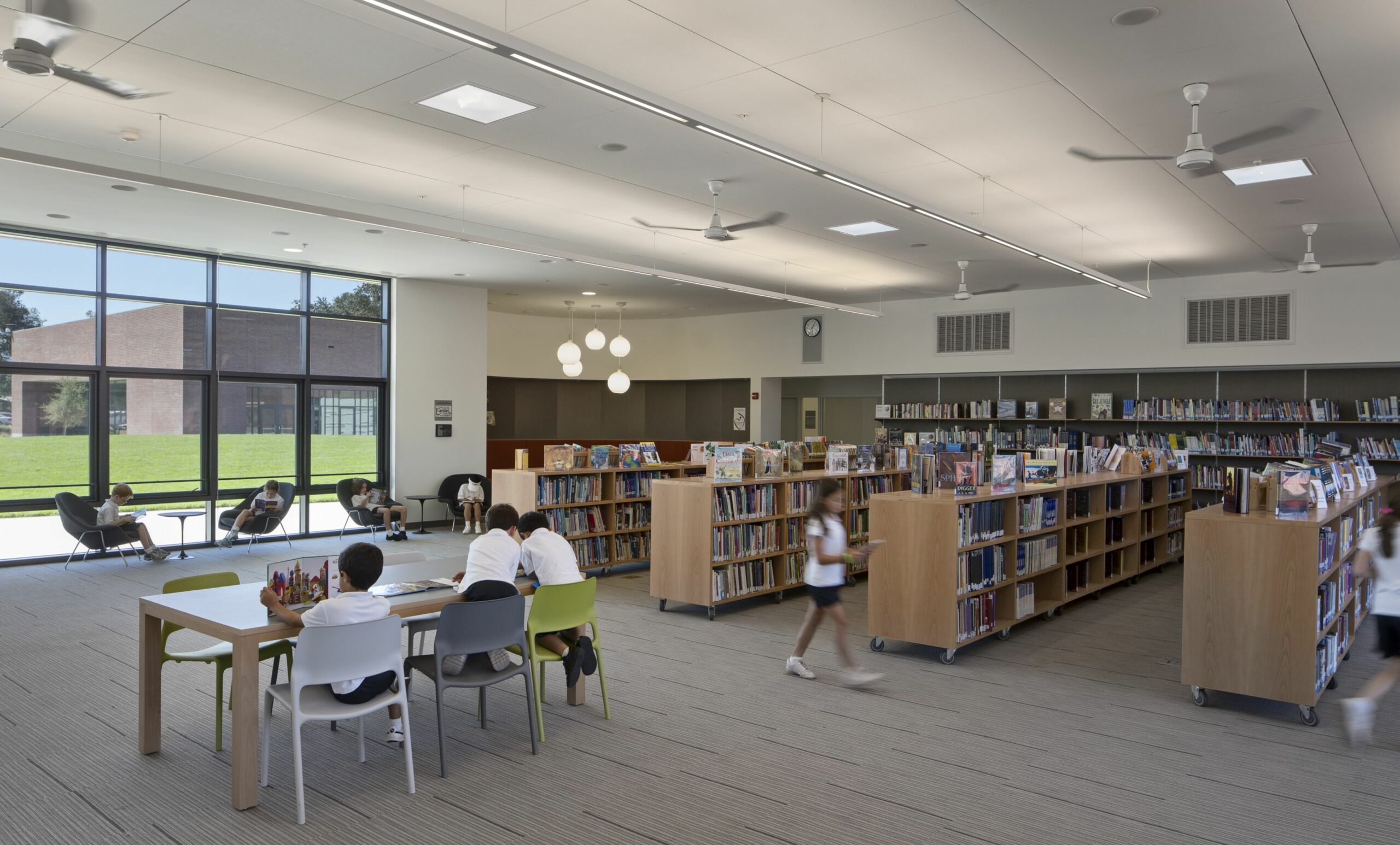
Flexible and collaborative spaces
The library features seven workspaces, two meeting rooms, tech labs, a conference room, and open library areas. Modular furniture and adaptable layouts support dynamic learning, reflecting its role as part of a larger initiative to create a sustainable and educationally rich campus.
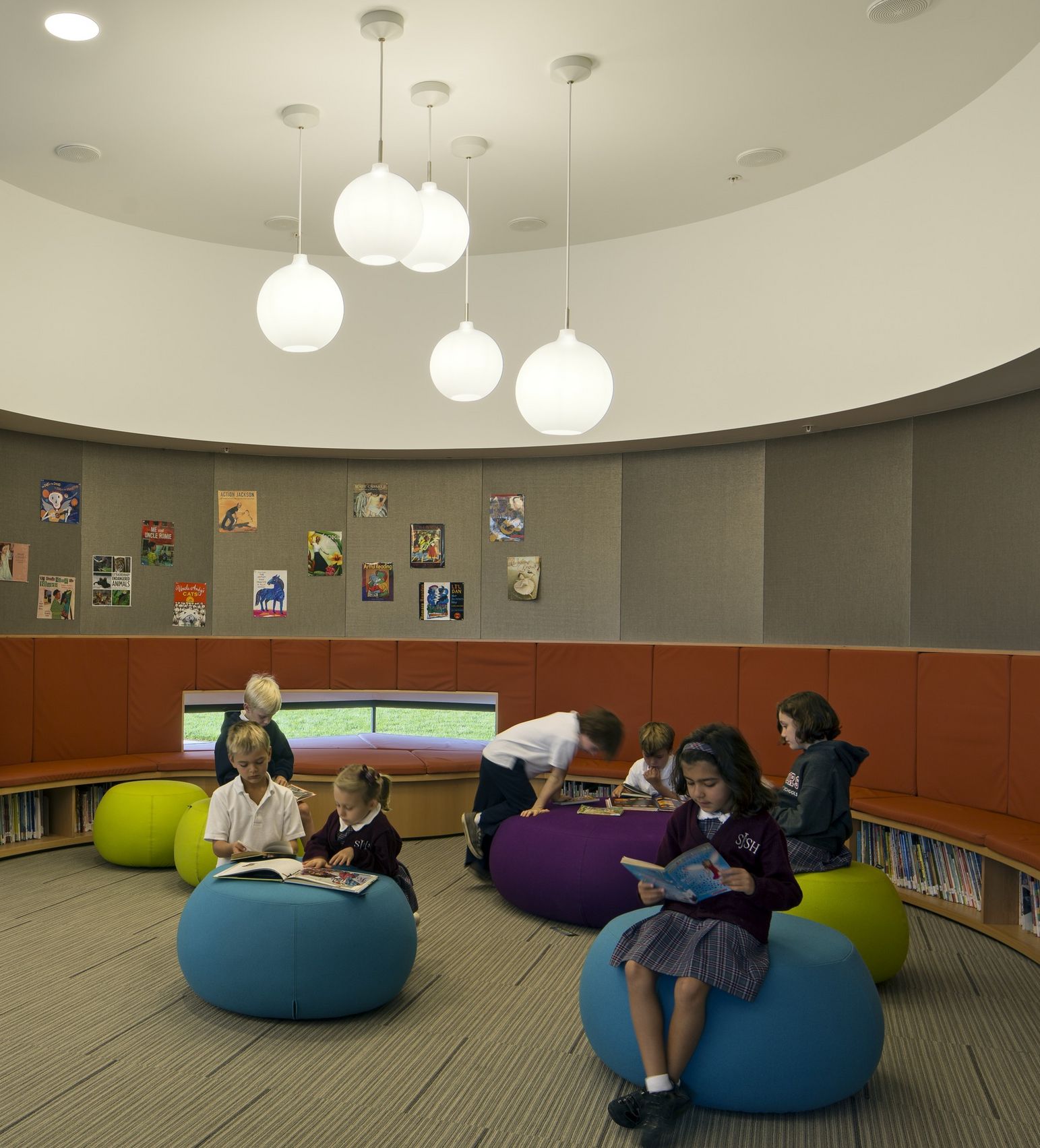
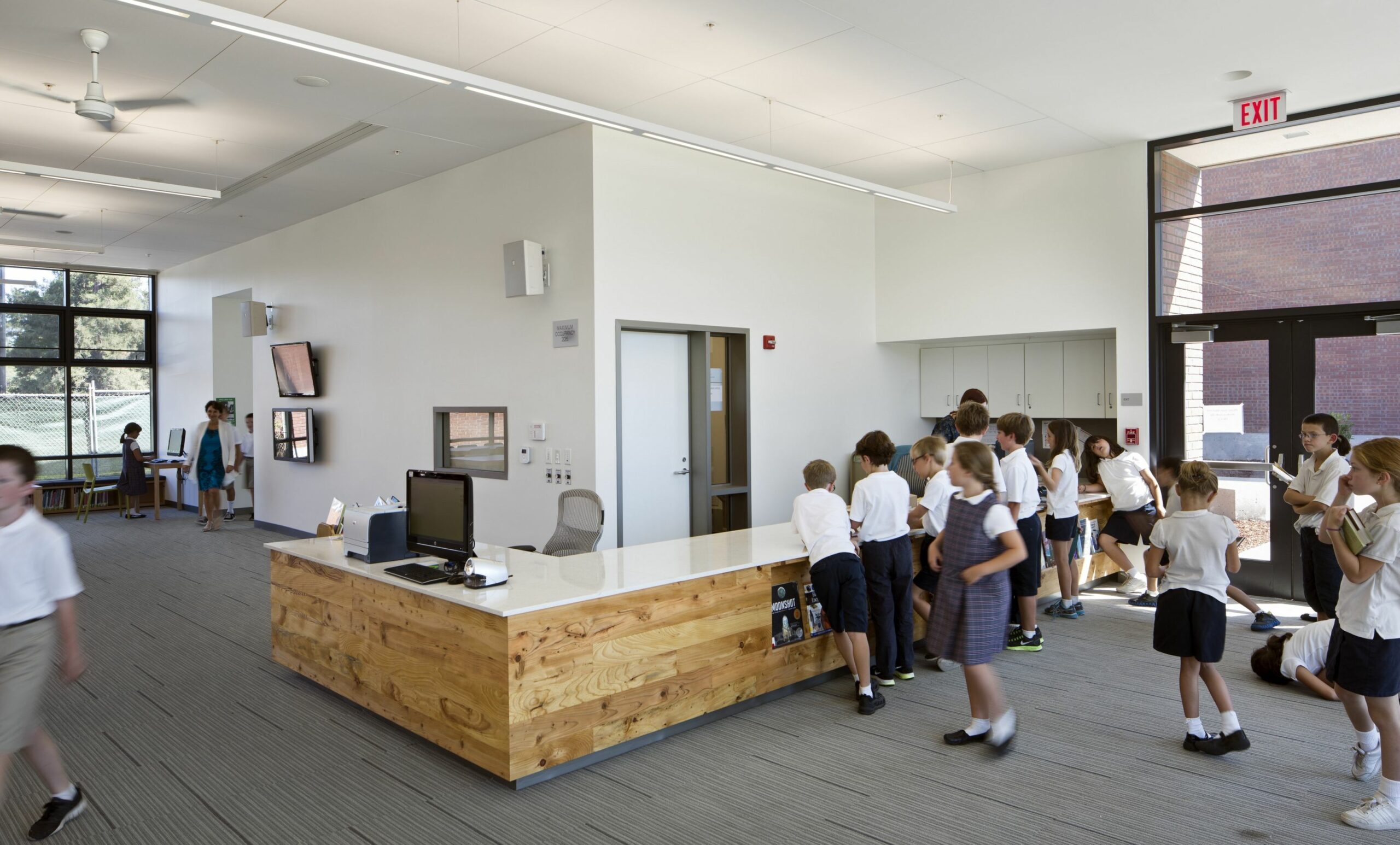
A building that teaches
More than a library, the building serves as a teaching tool. Rainwater is filtered, stored in a 3,000-gallon tank, and used to irrigate a nearby eco-orchard harvested by students. Systems like rainwater management and greywater treatment are on display through folding glass doors, with integrated graphics illustrating water cycles. Inside, dynamic signage tracks photovoltaic energy capture and usage, fostering engagement for students, parents, and the public.
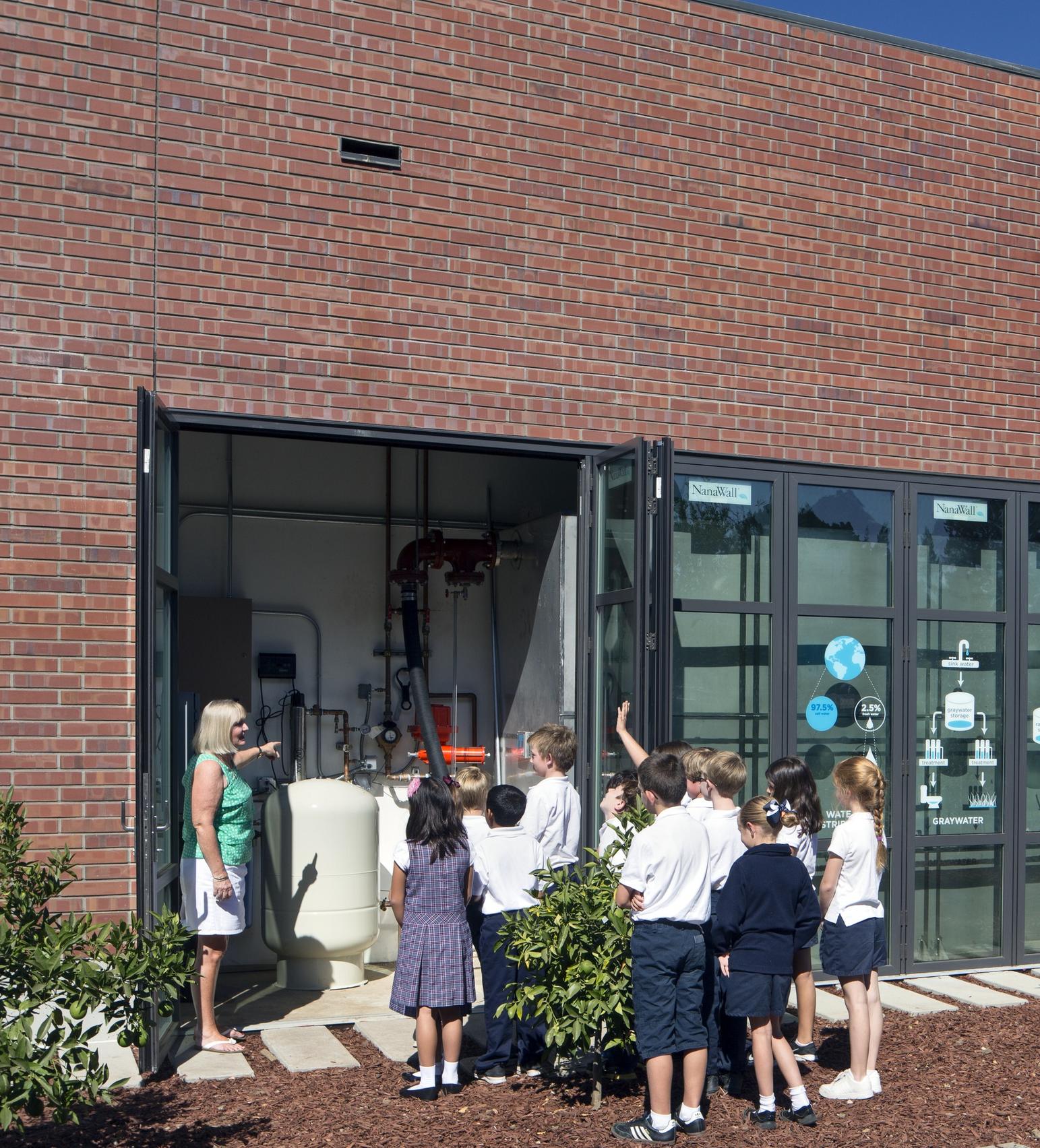
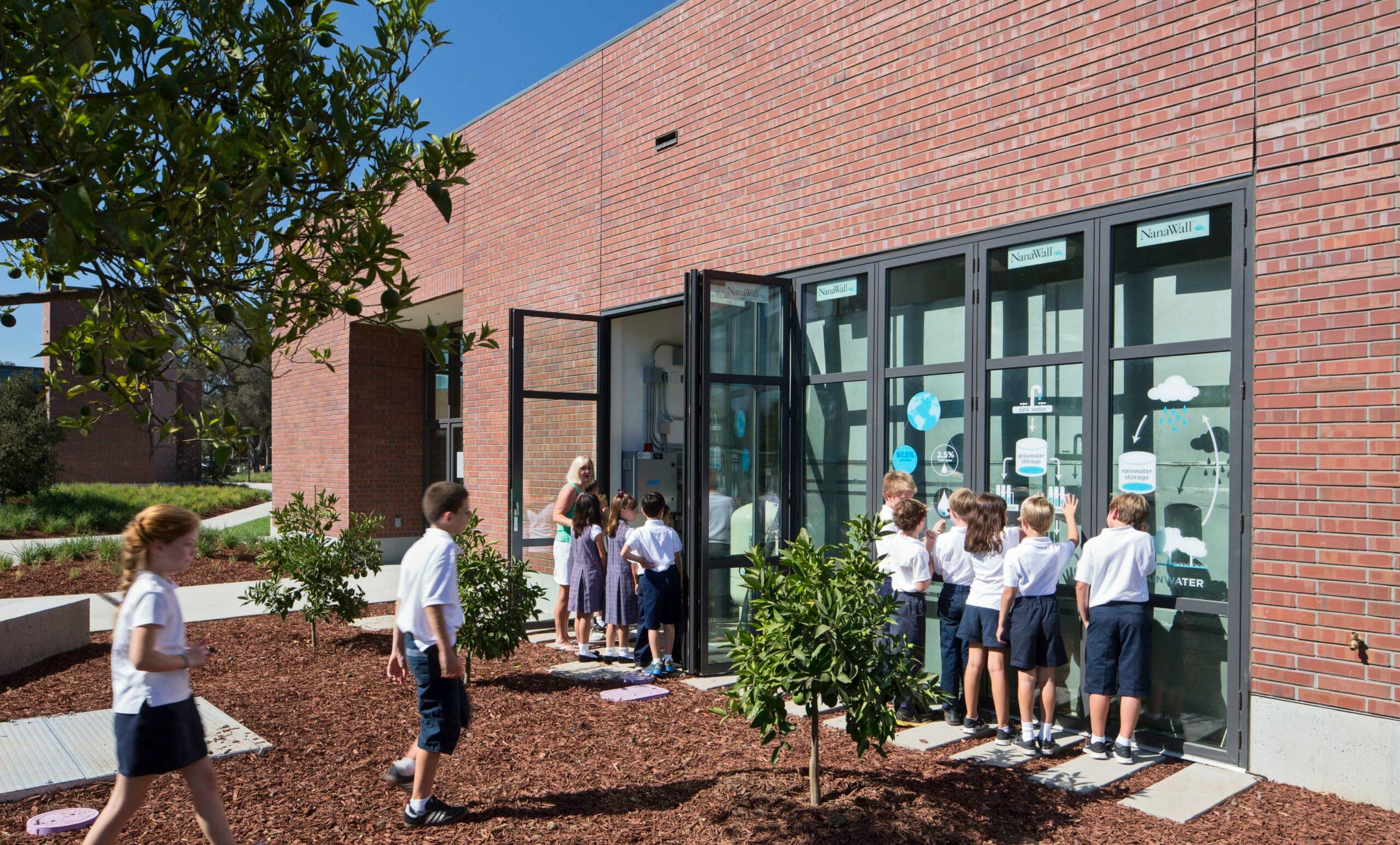
Model of sustainability
The Stevens Net Zero Library generates more energy than the building consumes. Powered by a photovoltaic system, it produces 56,811 kWh annually, delivering 32,417 kWh back to the grid—double its 24,394 kWh energy use. Key features include solar tubes for daylighting, efficient lighting and mechanical systems, a high-performance envelope with continuous exterior insulation, shading systems, and rainwater collection for campus irrigation. Low-flow fixtures and displacement ventilation further reduce energy and water use, ensuring exceptional efficiency.
