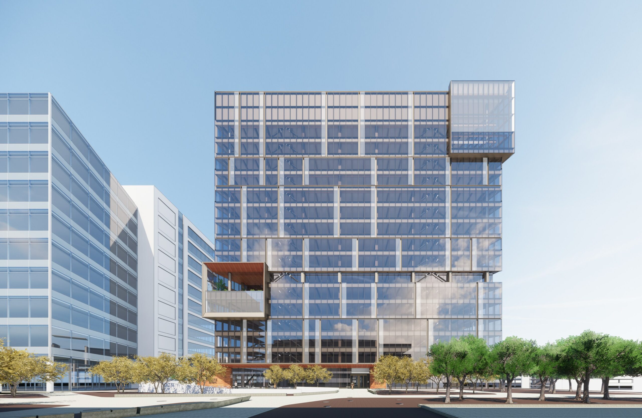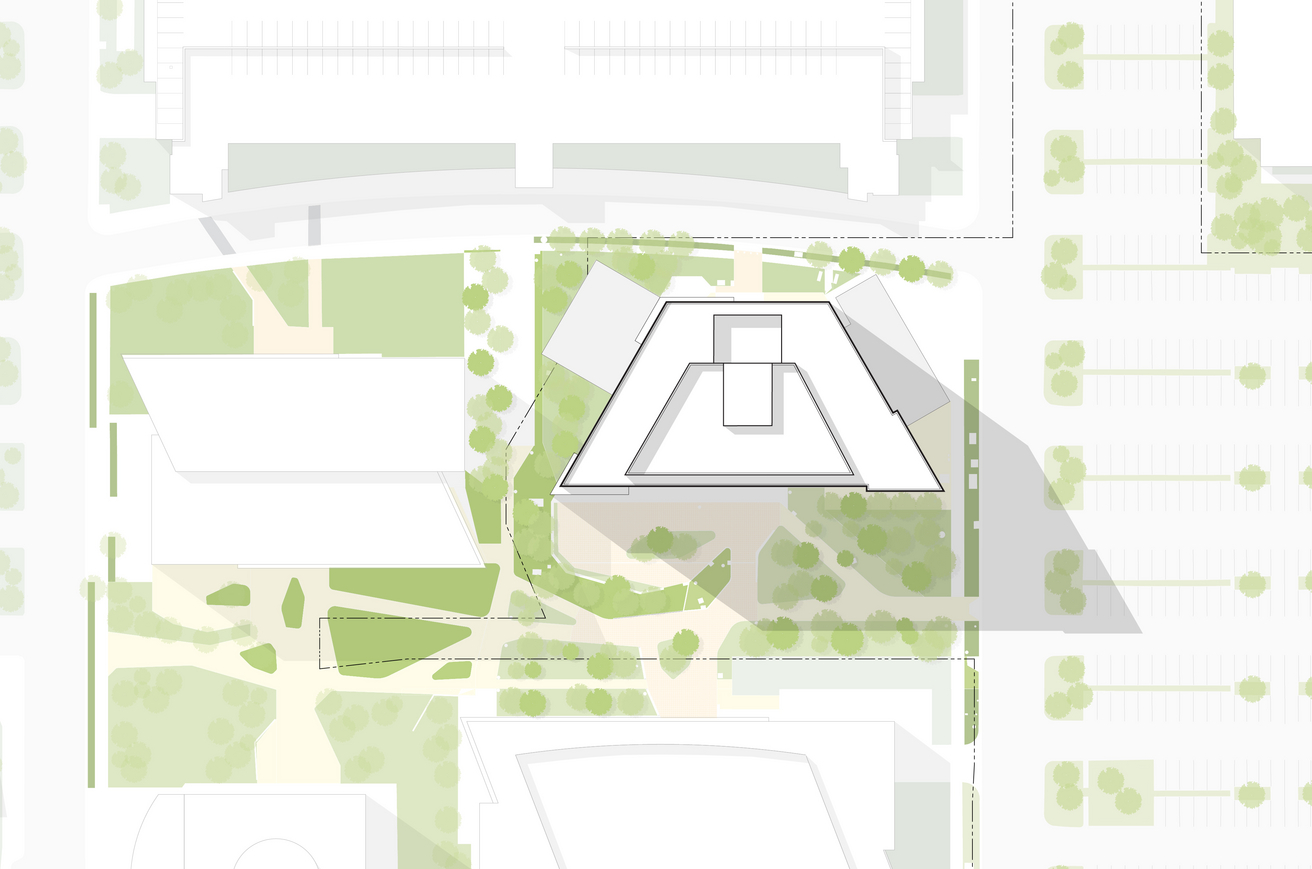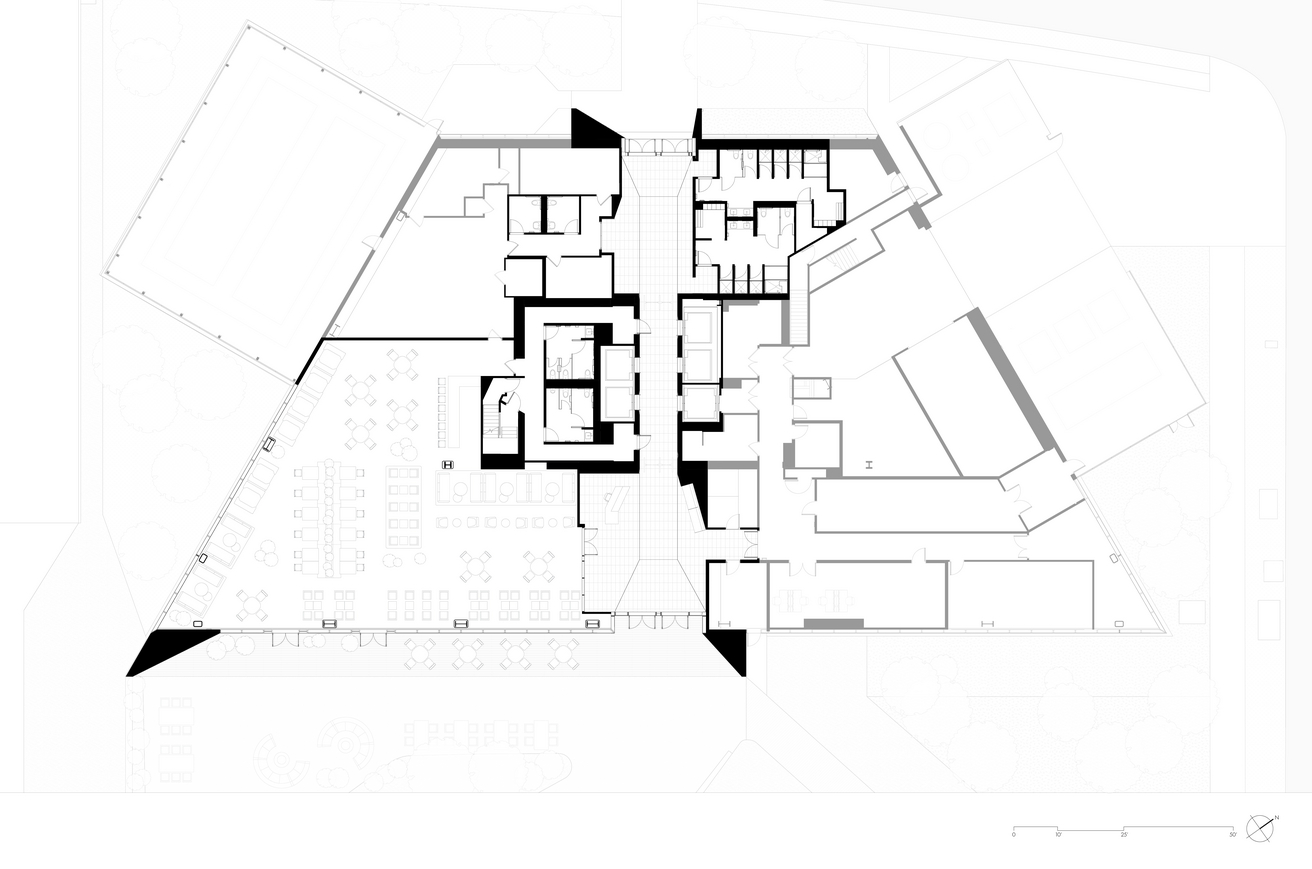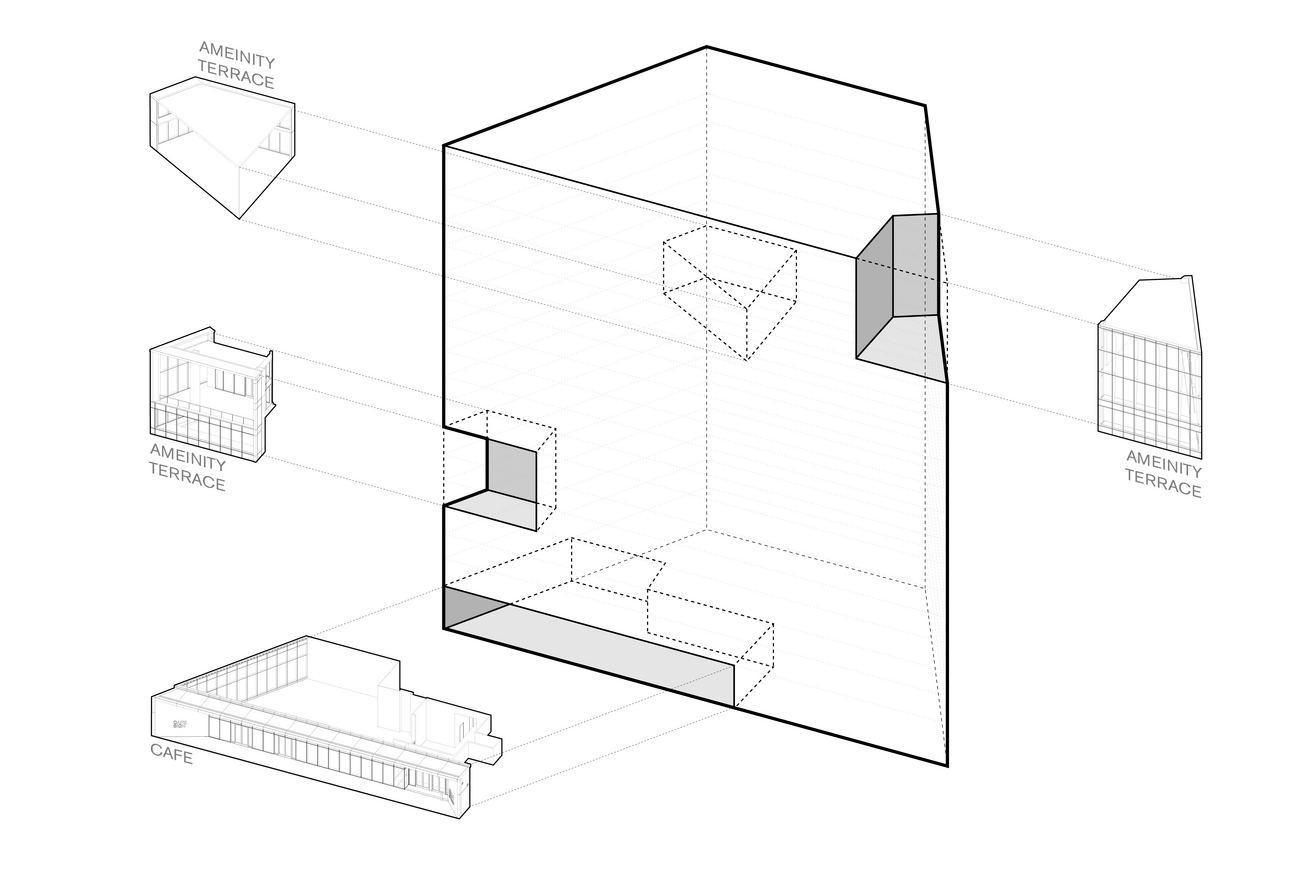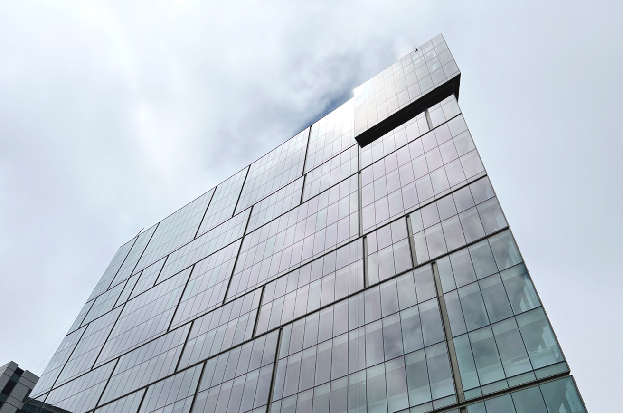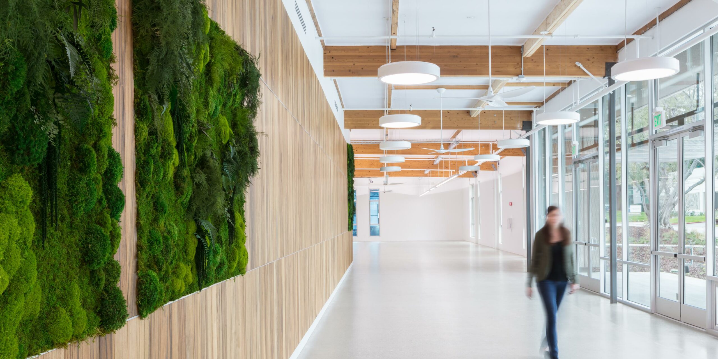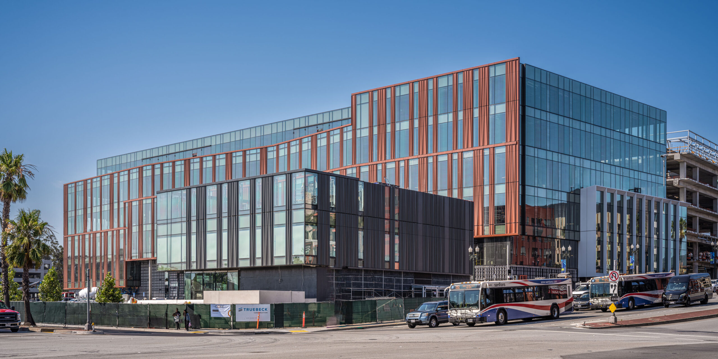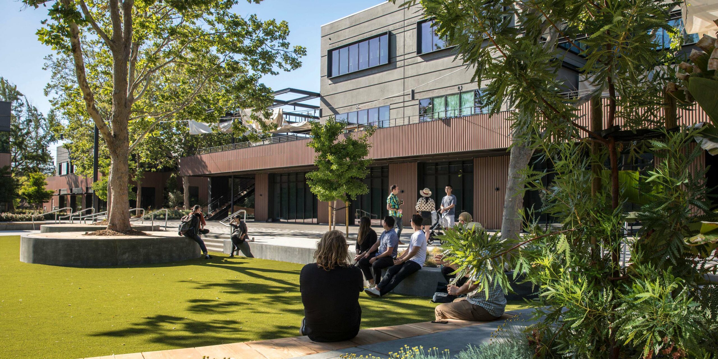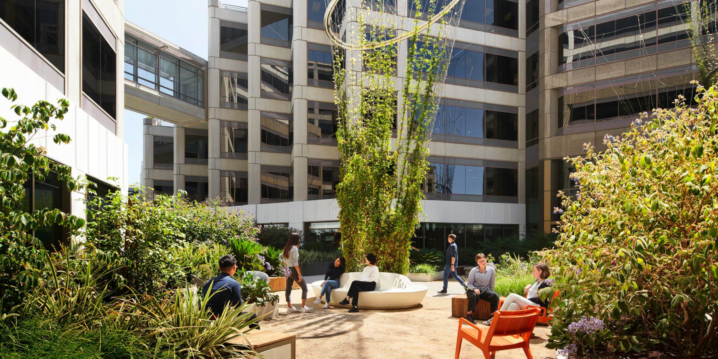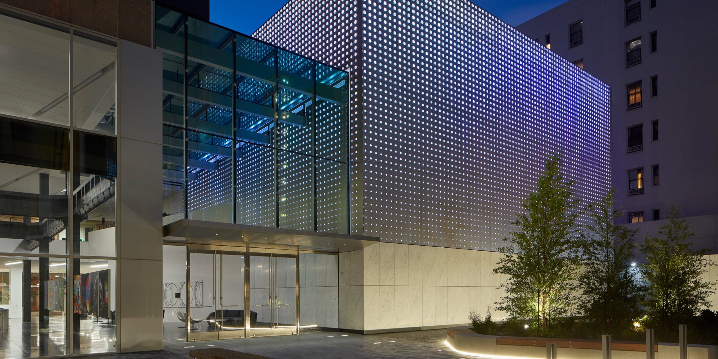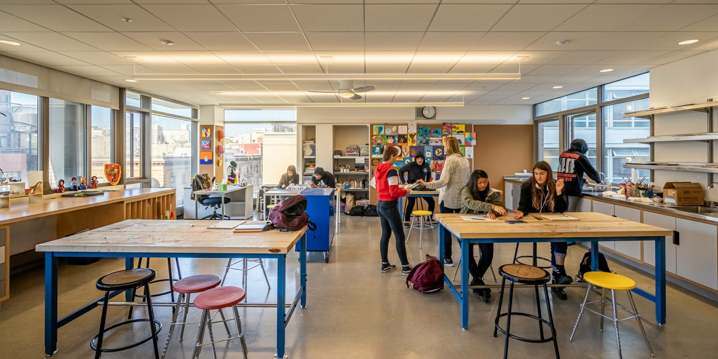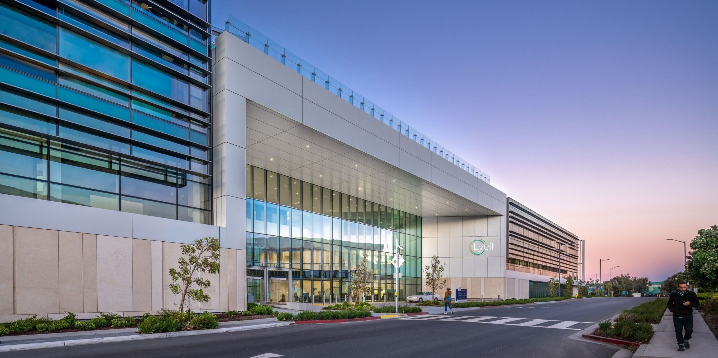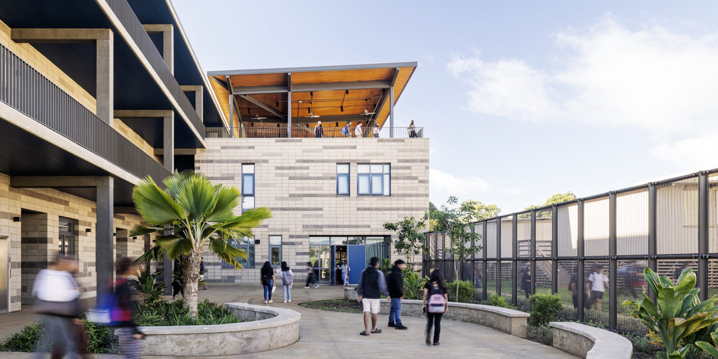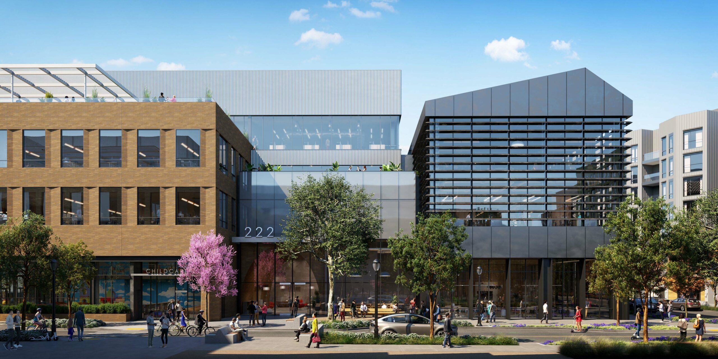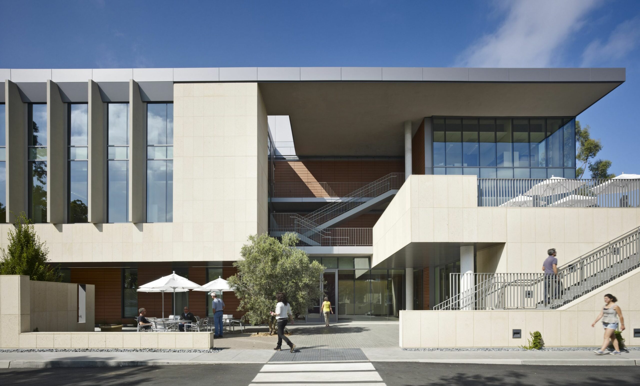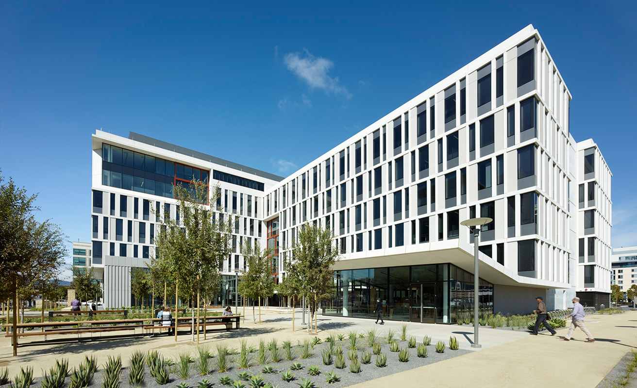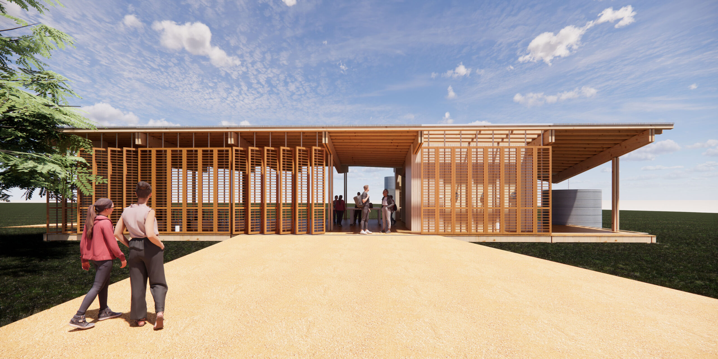Gateway Life Sciences Repositioning an aging office tower for research and innovation
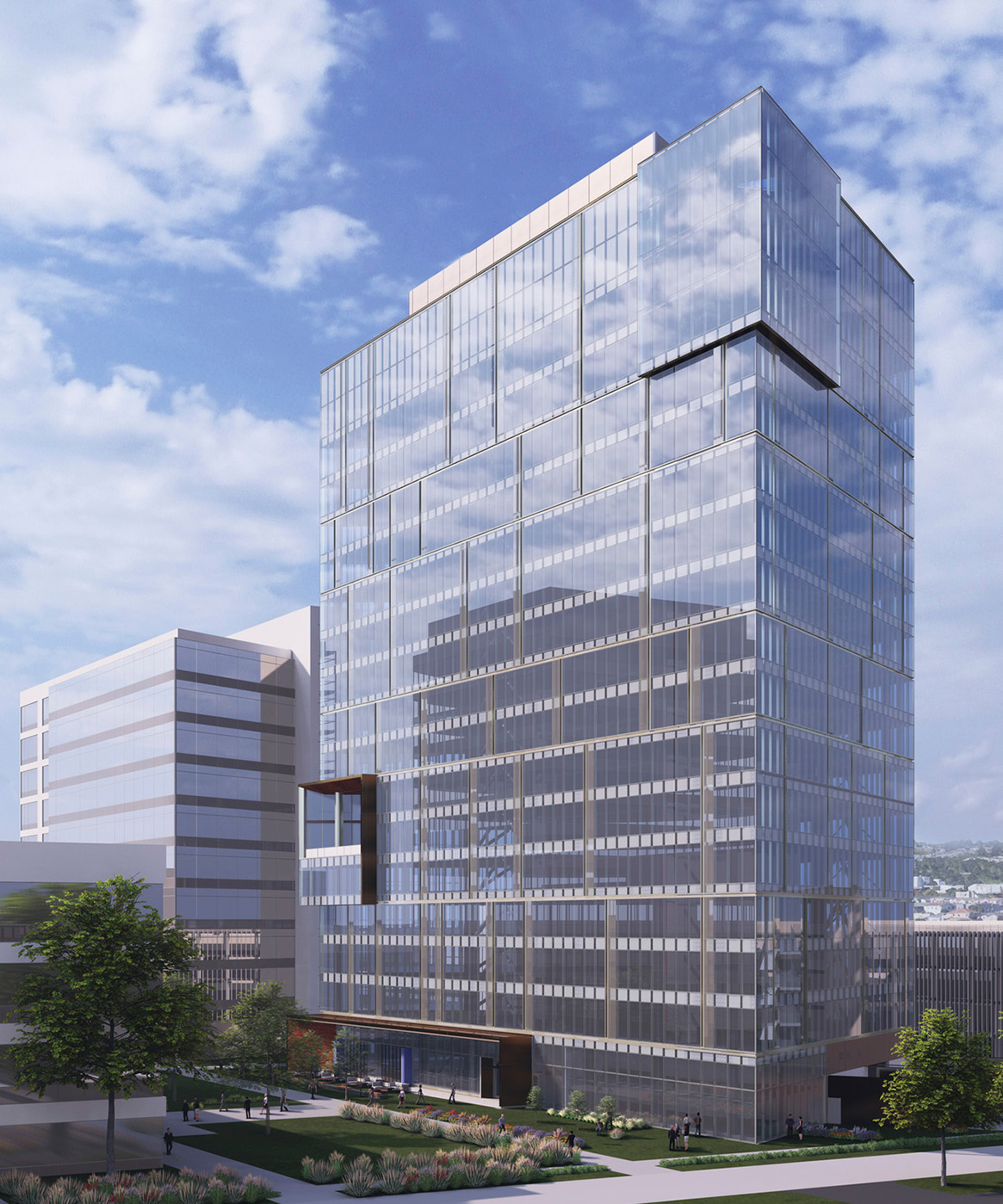
- Client Alexandria Real Estate Equities, Inc.
- Location South San Francisco, CA
- Size 314,000 sq ft
- Completion Est. 2025
- Program Life science research and development offices and laboratories
- Sustainability Targeting LEED Gold
- Delivery Design-Assist
As life sciences continues to expand across the San Francisco Peninsula, this project updates a 17-story 1980s office building into a desirable, highly-tuned research environment for today’s innovators.
Flexible, light-filled, connected
Originally designed as a traditional office tower with individual offices, the design team updated the building to attract life sciences companies with modern, connected workplace environments that expand research capabilities, emphasize collaboration, foster wellbeing, and flex to support ever-changing tools and technologies.
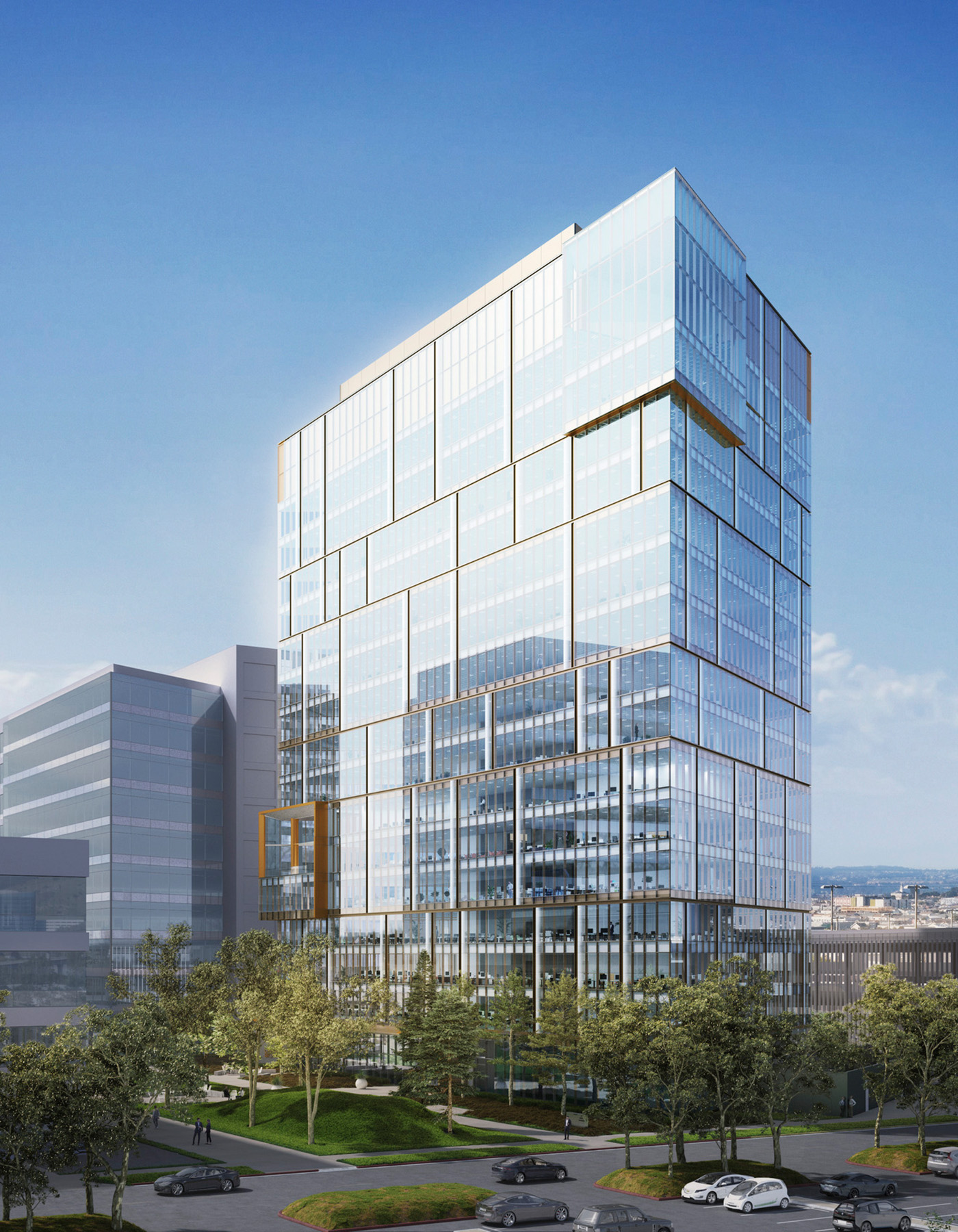
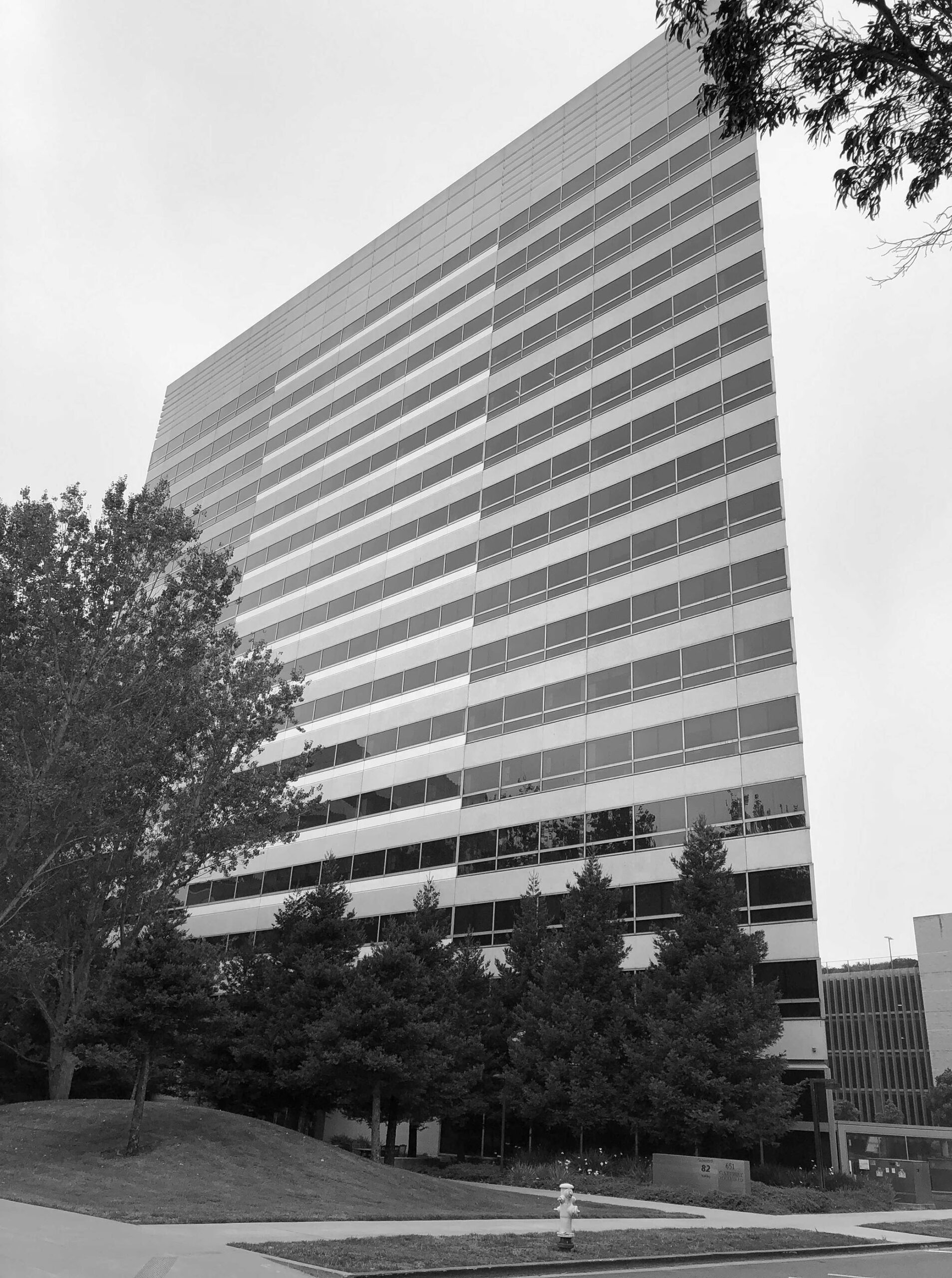
The project leverages its proximity to mass transit, with Caltrain, ferry services, and regional bike routes all within walking distance. The redesigned ground floor enhances these connections with an indoor/outdoor café that activates the lobby and flows seamlessly into the leafy plaza. Strategic cuts in the floor slabs introduce illuminated “lanterns” that break up the façade, creating dynamic spaces for team-building activities. Together, the research environments, amenities, and landscape create a flexible framework that will adapt to changes in personnel and research.
