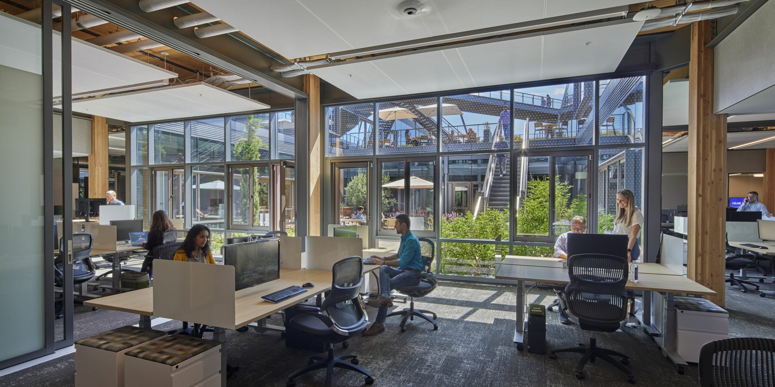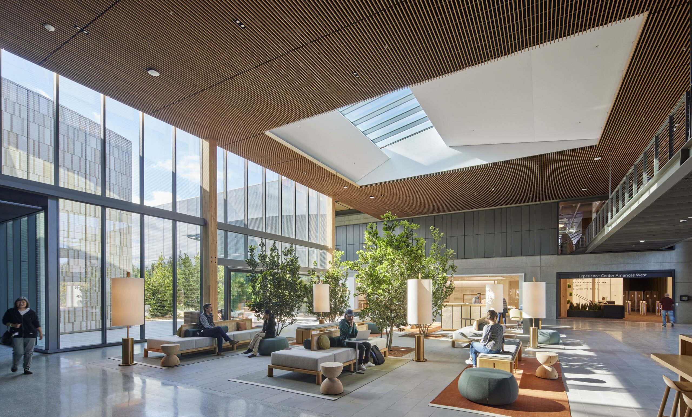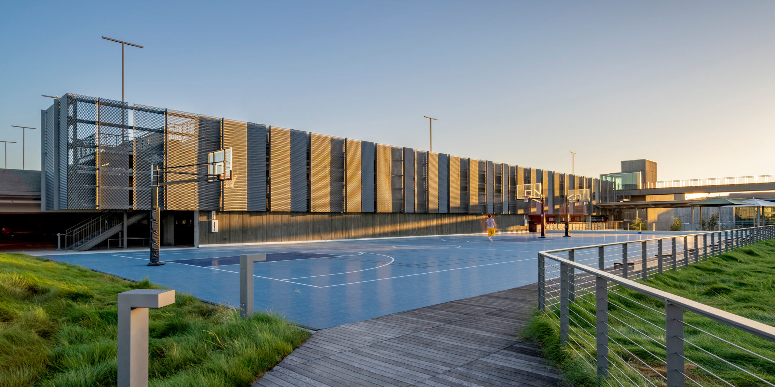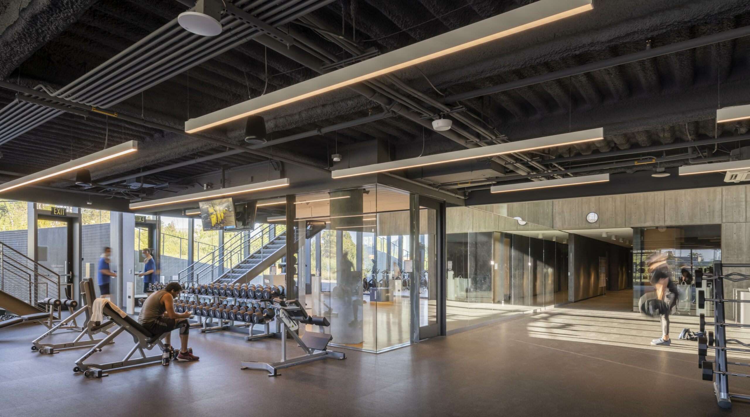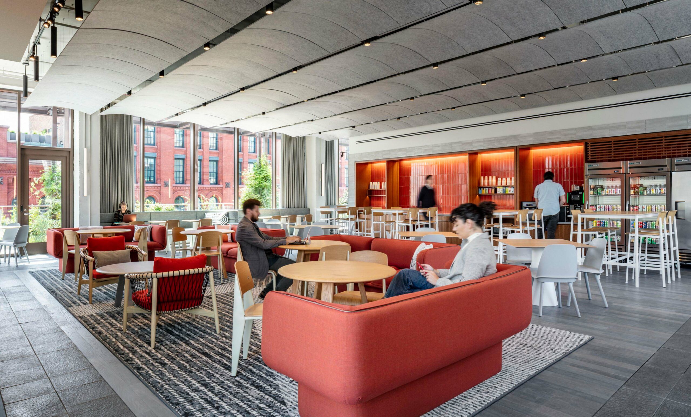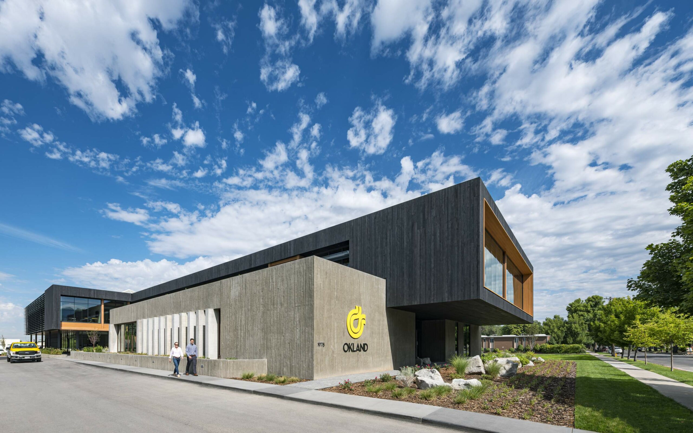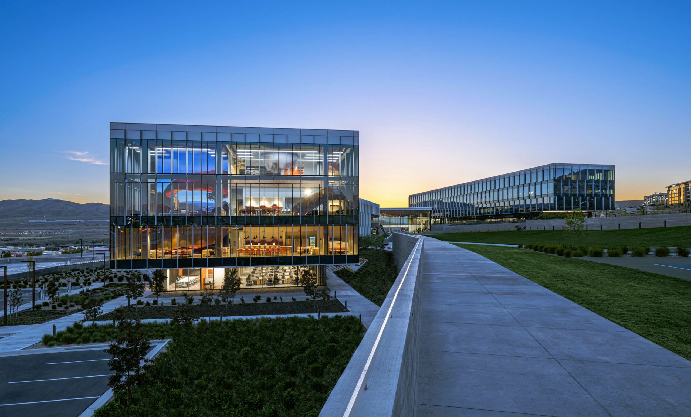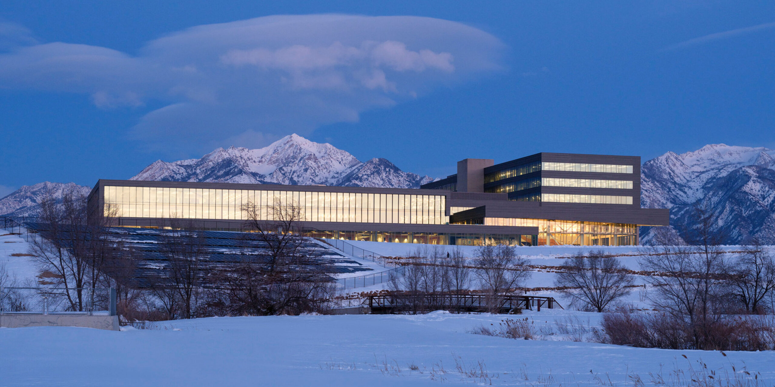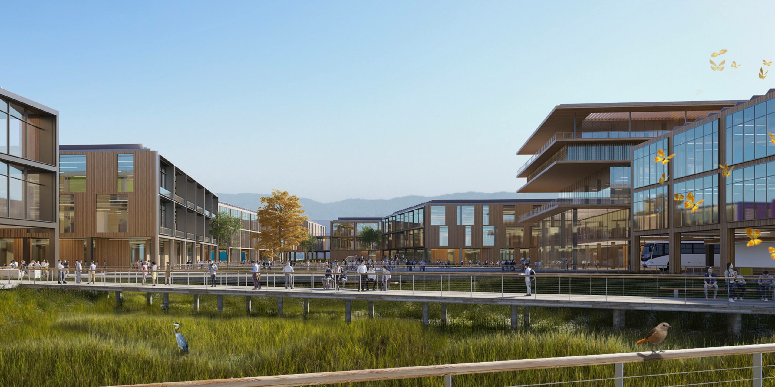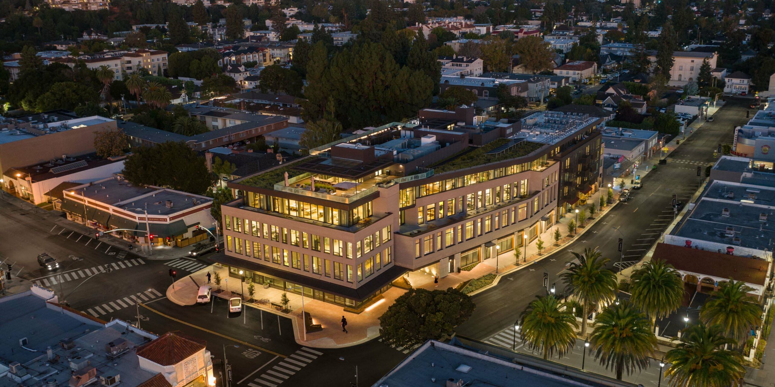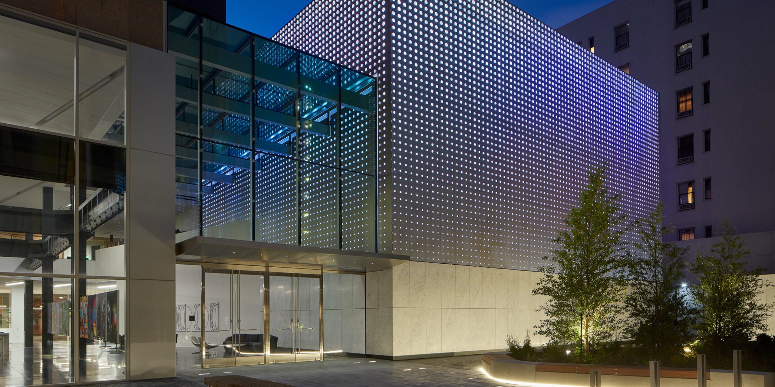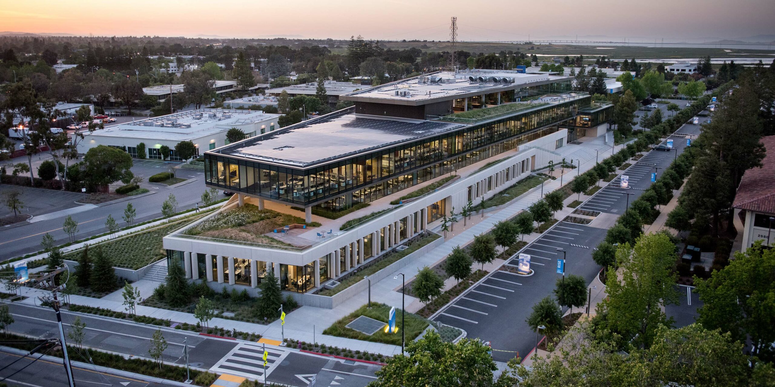Microsoft’s Experience Center One Customer Engagement Center and Executive Office Building
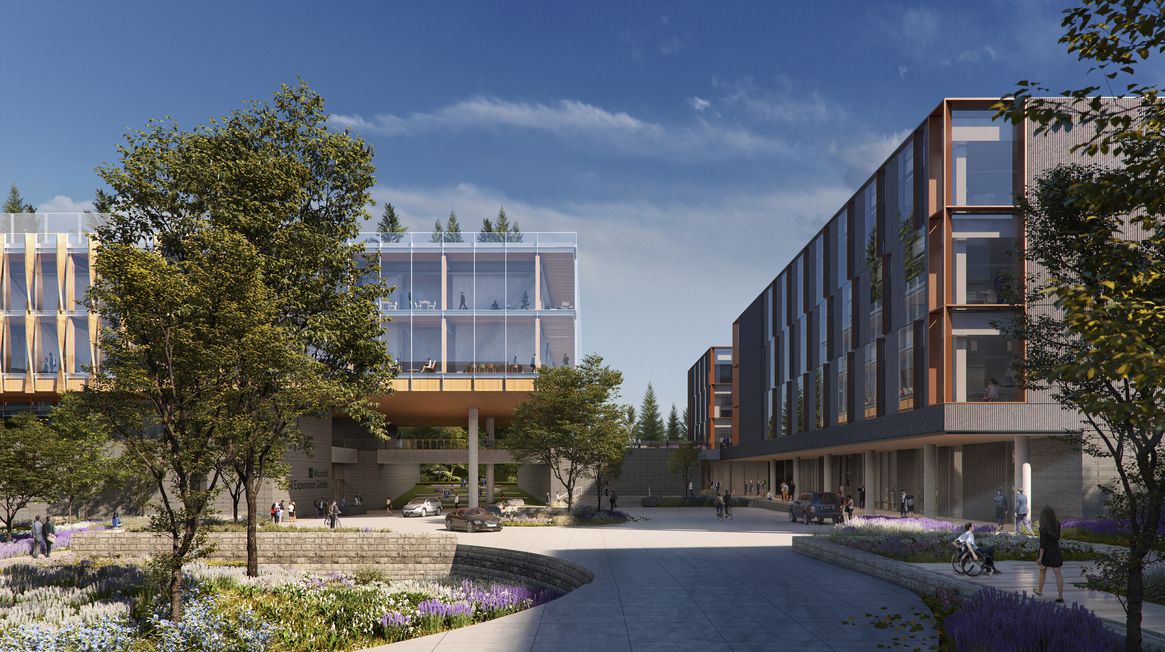
- Client Confidential
- Location Redmond, WA
-
Size
Building 1: 206,500 sq ft
Building 2: 250,600 sq ft - Completion Est. 2024
-
Program
Building 1: Office, customer experience center, exhibition, dining, multi-purpose
Building 2: Office, engineering, next space prototyping, amenities - Sustainability Targeting LEED Platinum
As part of a 72-acre transformation of Microsoft’s headquarters, WRNS joined a team of architects to deliver a healthier, more inspiring workplace. WRNS designed two buildings at the campus threshold: The Customer Engagement Center serves as a public-facing hub for global visitors, while the Executive Office Building provides a place for leaders to collaborate.
A grand entryway connects the buildings and bridges the campus with its legacy forest. All-electric systems, green roofs, and geowells drive sustainability, while thoughtful massing preserves old growth trees, creating a seamless indoor-outdoor connection that reflects the natural beauty of the Pacific Northwest.
