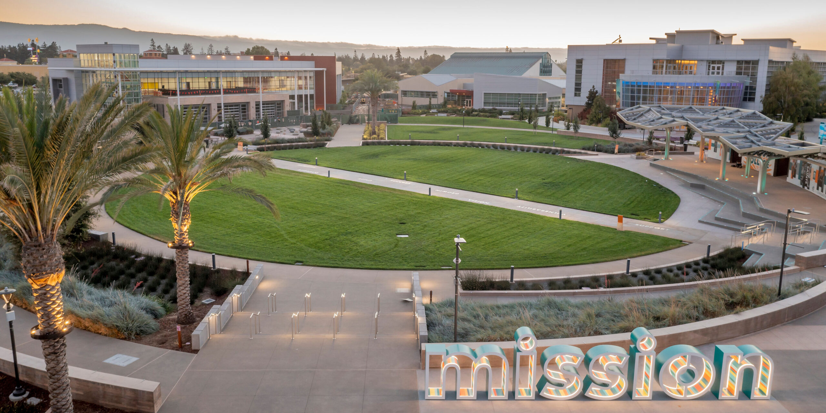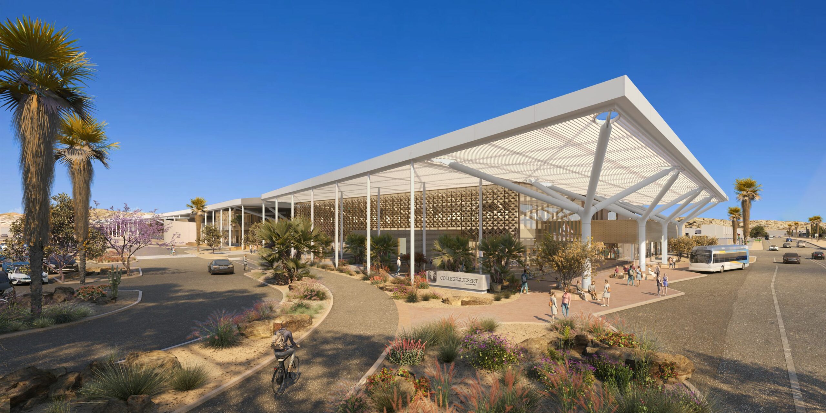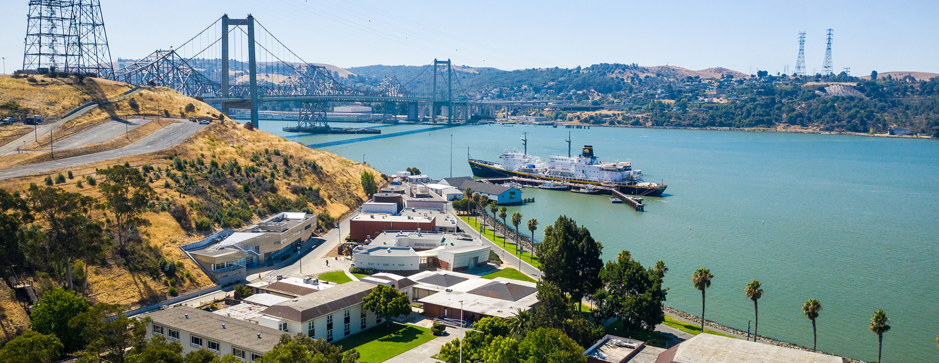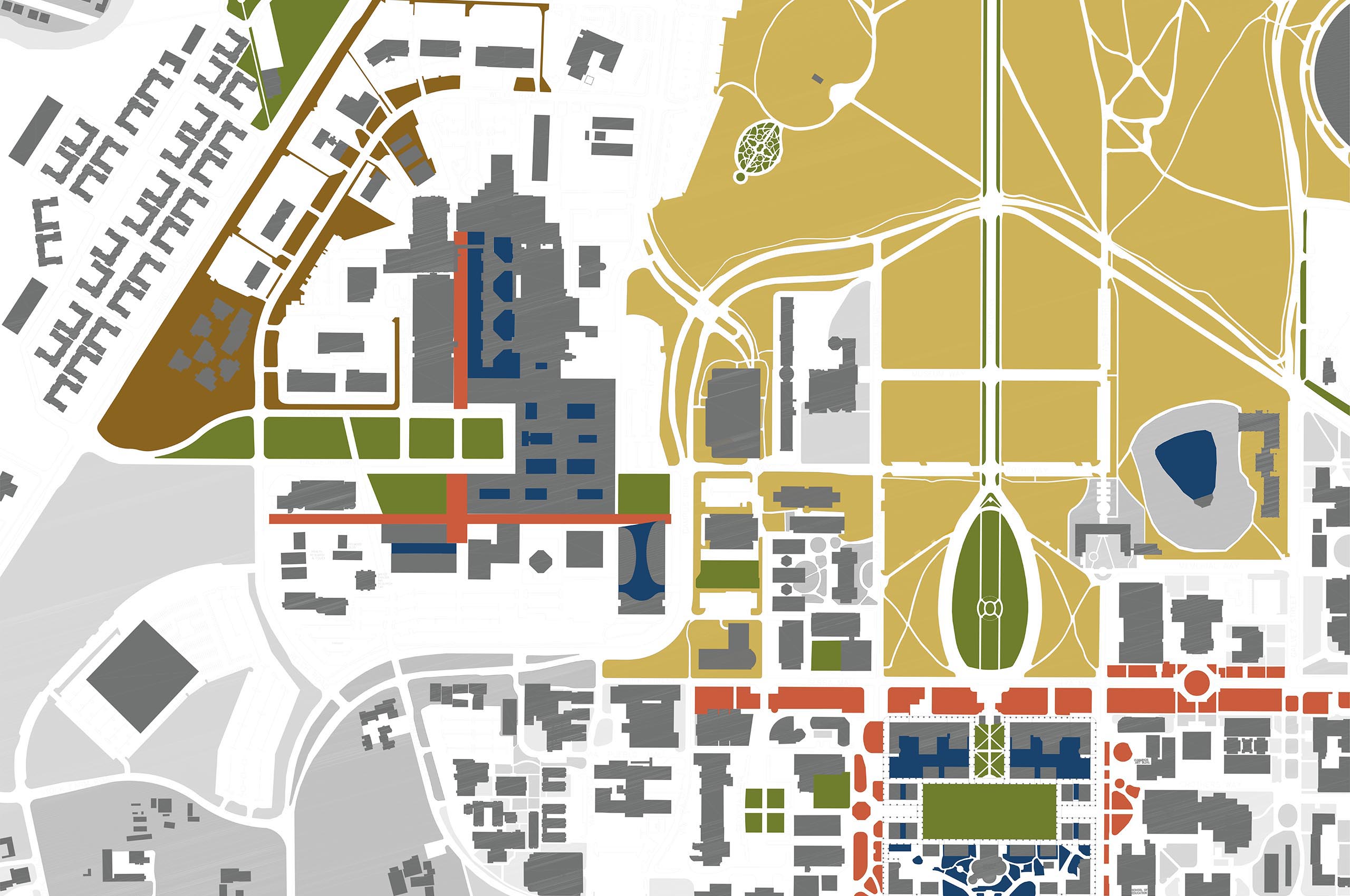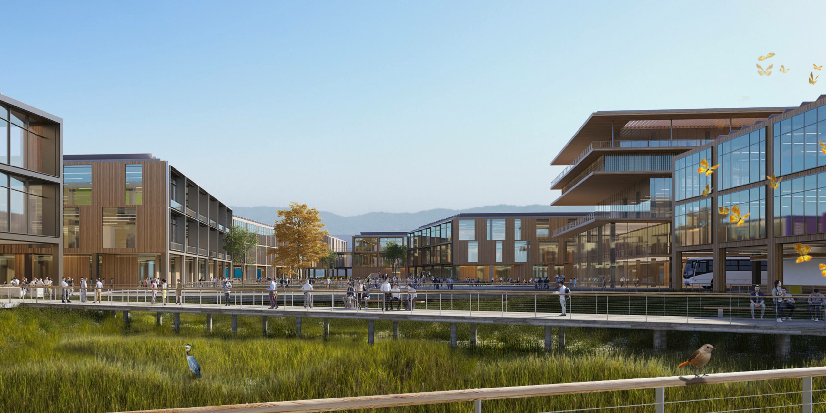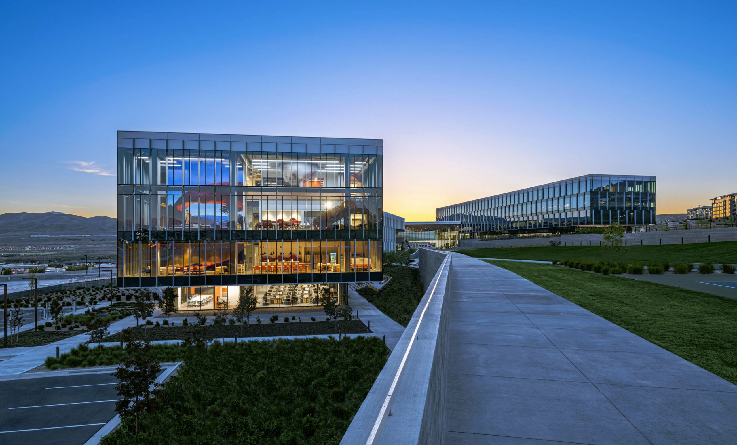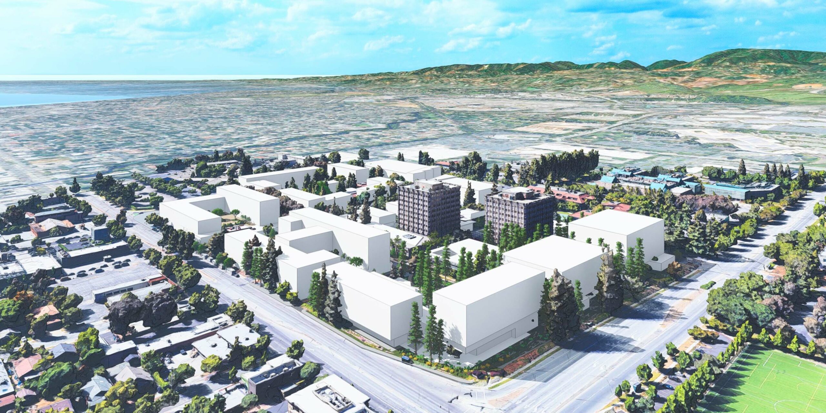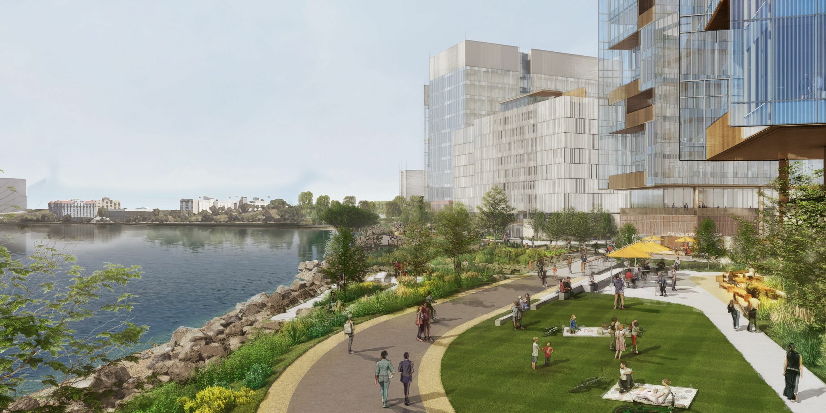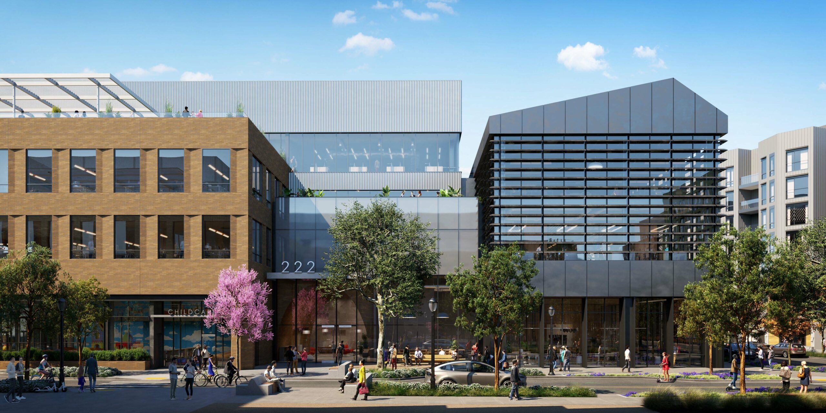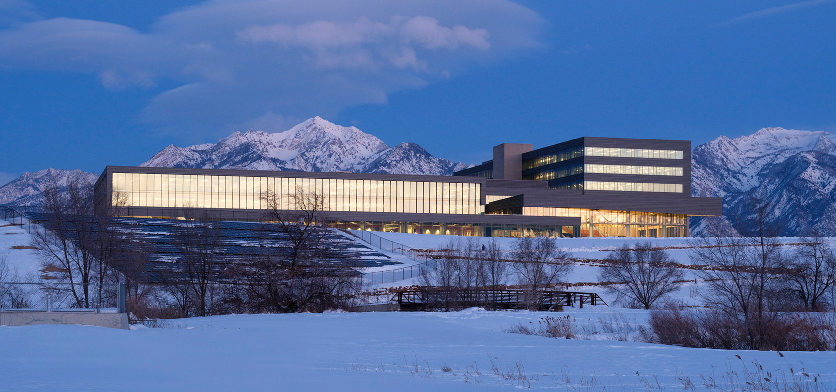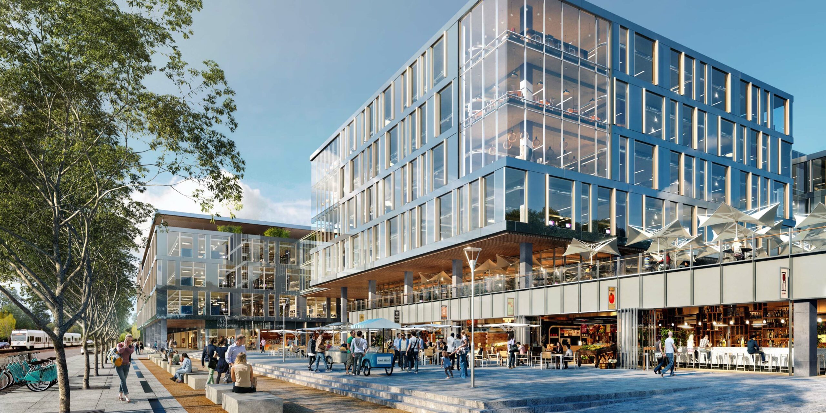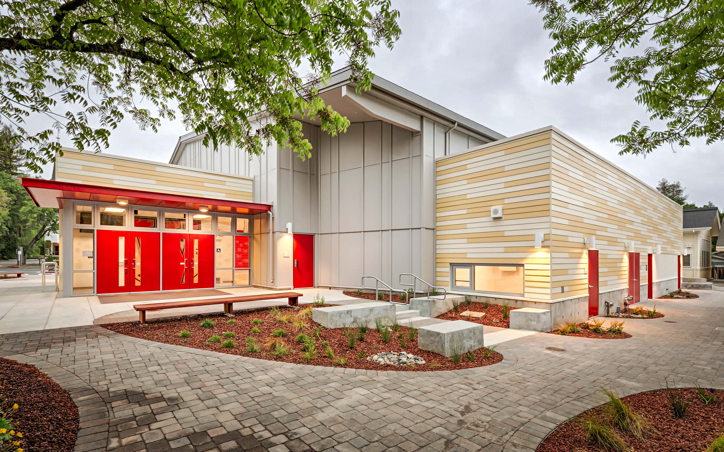Foothill College Campus Plan Mid-century legacy, 21st-century vision
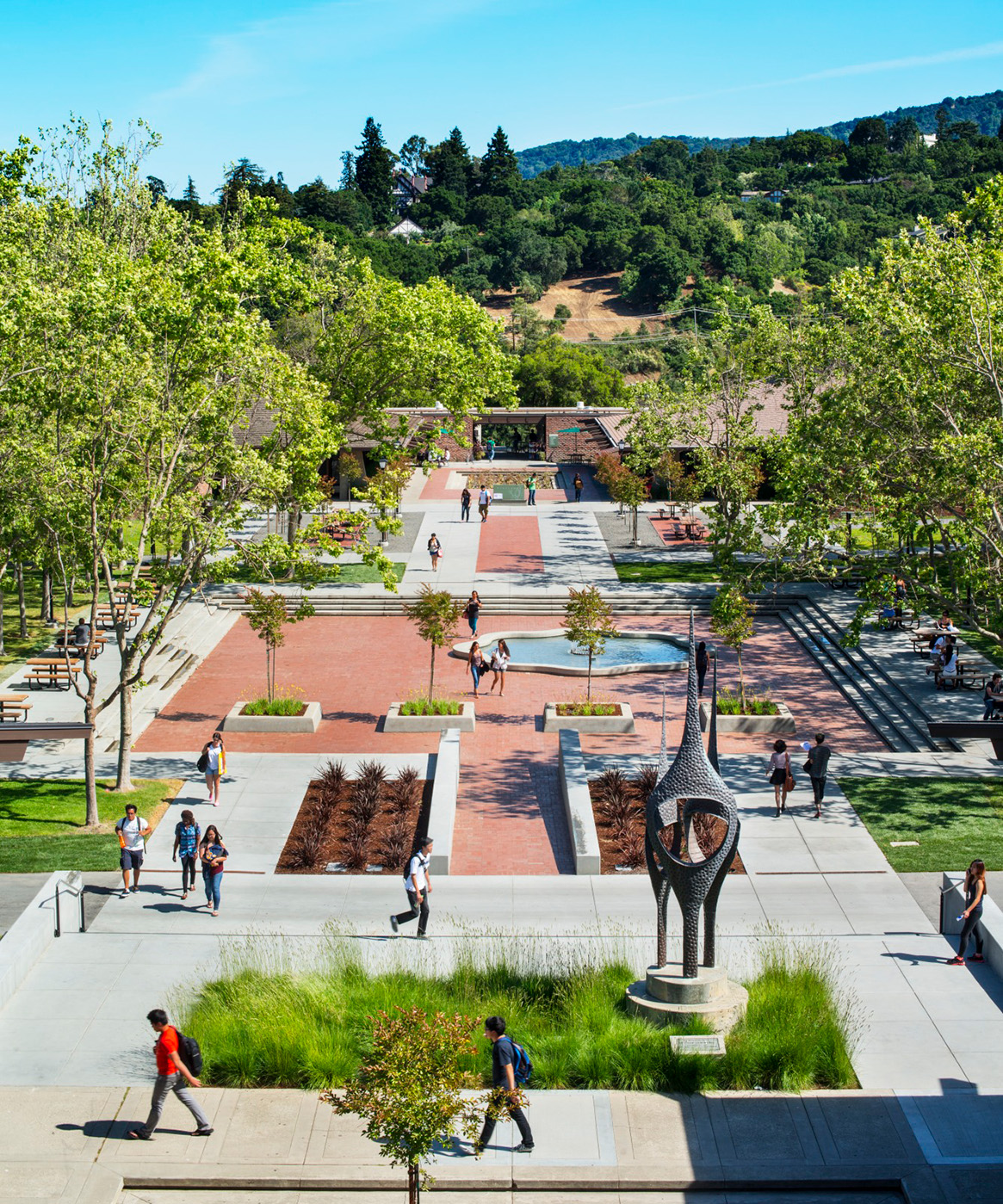
- Client Foothill—De Anza Community College District
- Location Los Altos Hills, CA
- Size 136 acres
- Completion 2013
- Program Master planning, site improvements, historical restoration, community college
Foothill College, designed in 1962 by Ernest Kump and Sasaki Walker, exemplified quiet elegance and civic ambition, earning an AIA Honor Award. By 2007, the hilltop campus, strained by a tripling student population and outdated infrastructure, faced urgent challenges, including ADA accessibility and aging facilities. Measure C funding enabled strategic upgrades that respected the original design while addressing modern needs. Improvements included energy-efficient lighting, low-flow irrigation, drought-tolerant landscaping, enhanced mobility, and bicycle-friendly infrastructure. Following this effort, WRNS Studio continued its partnership with Foothill College through Measure G, ensuring the campus evolves sustainably while honoring its architectural legacy.
