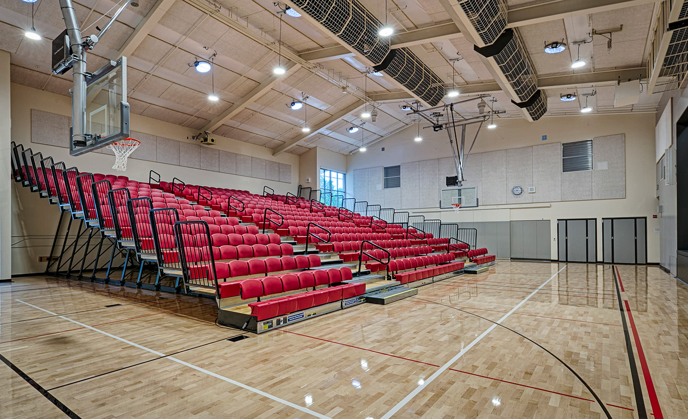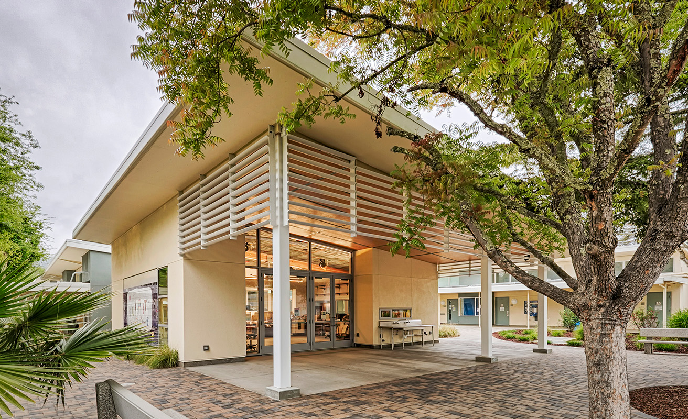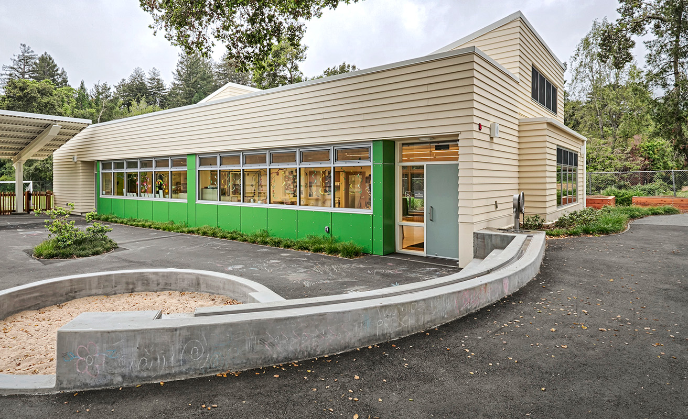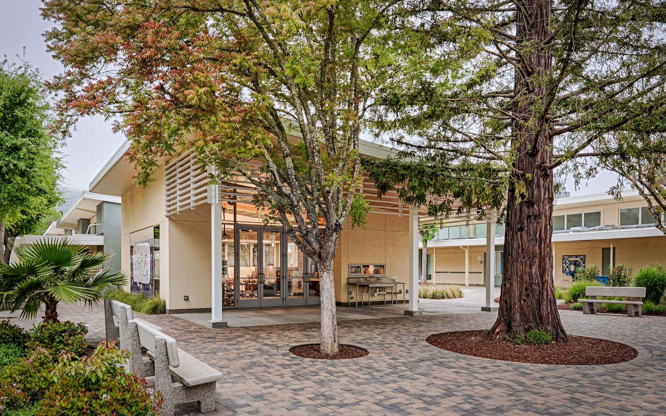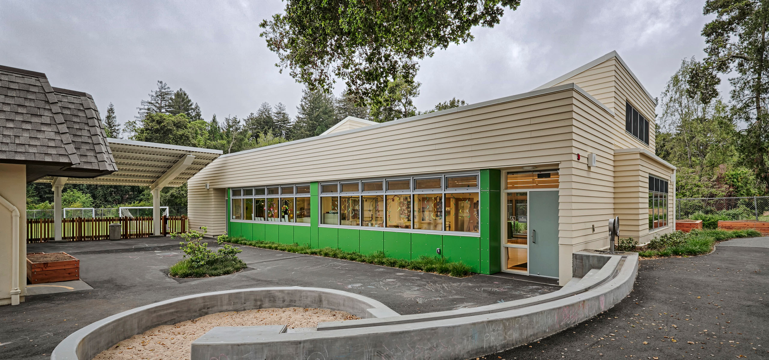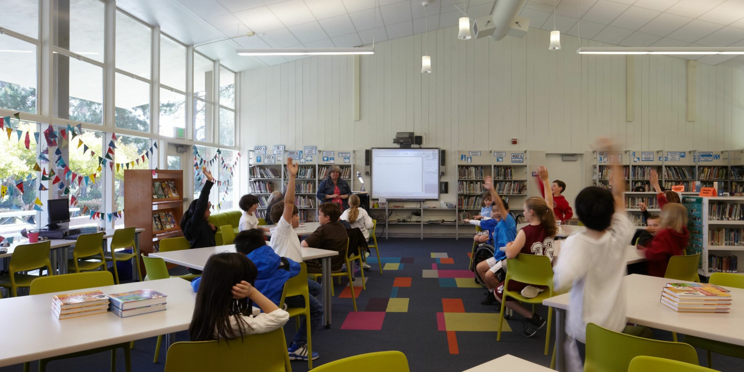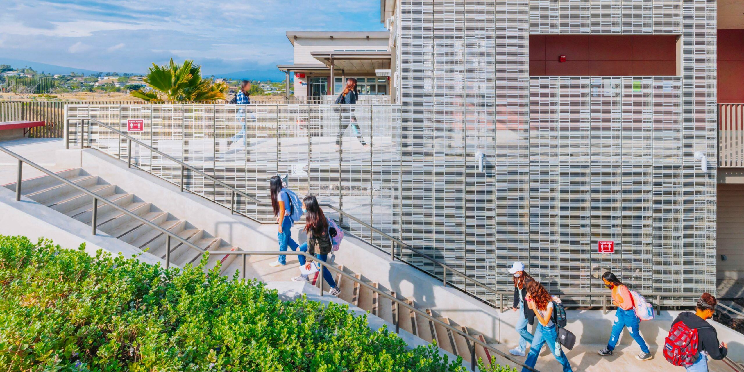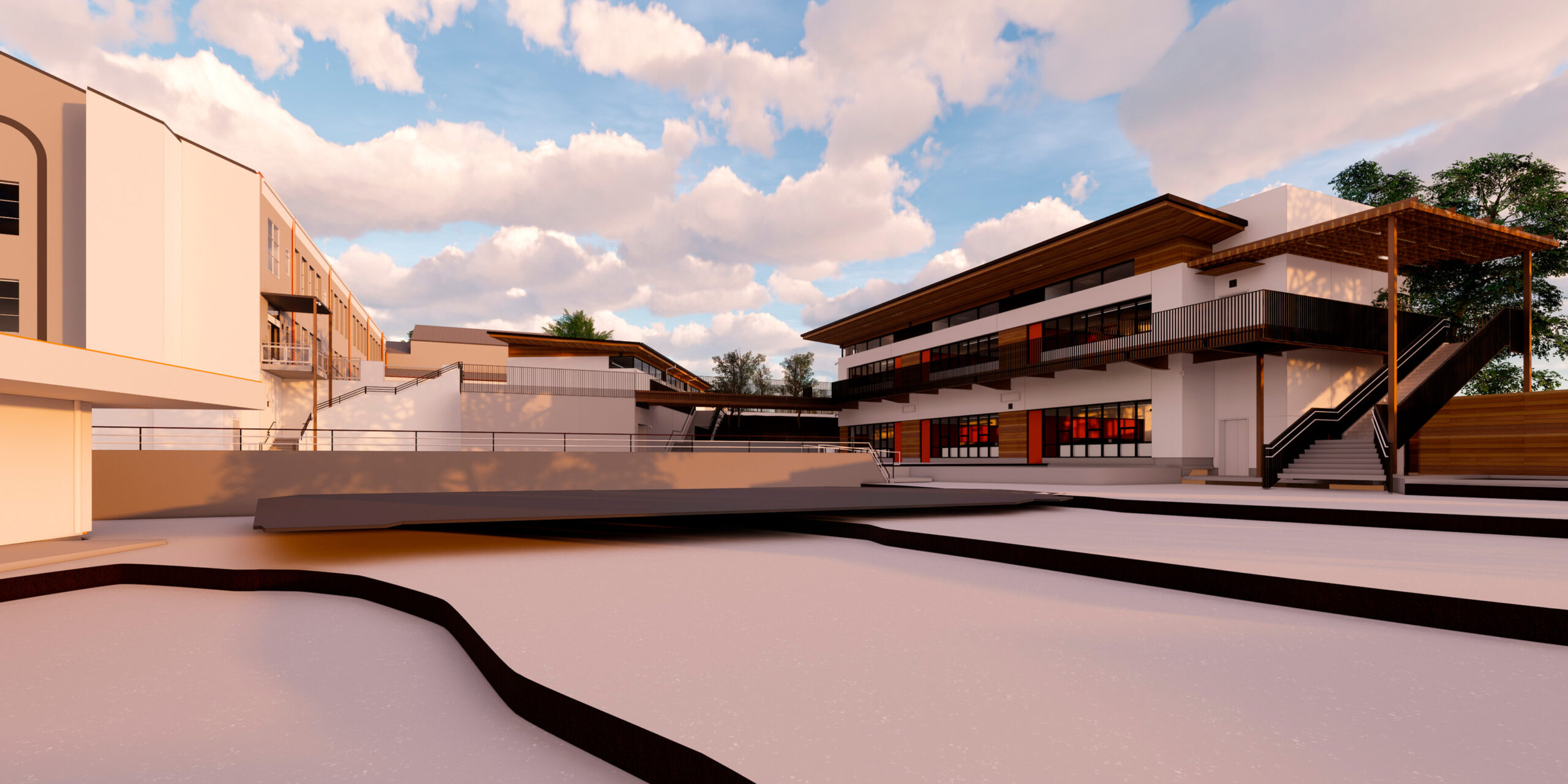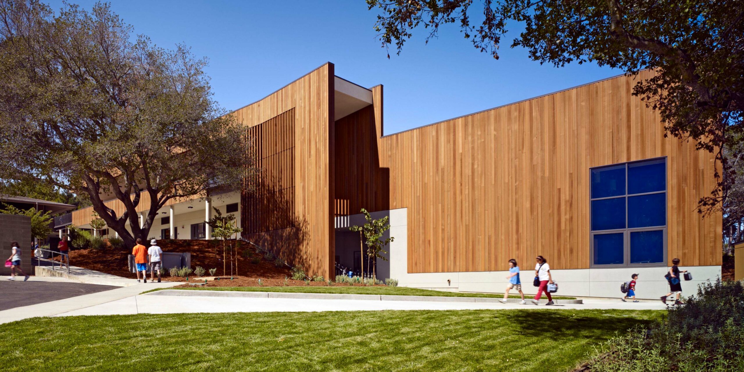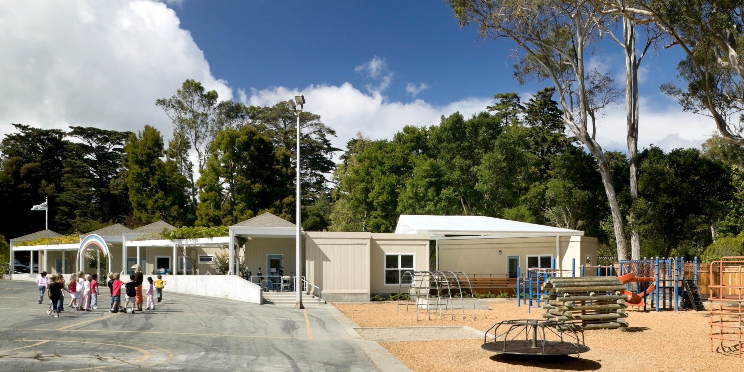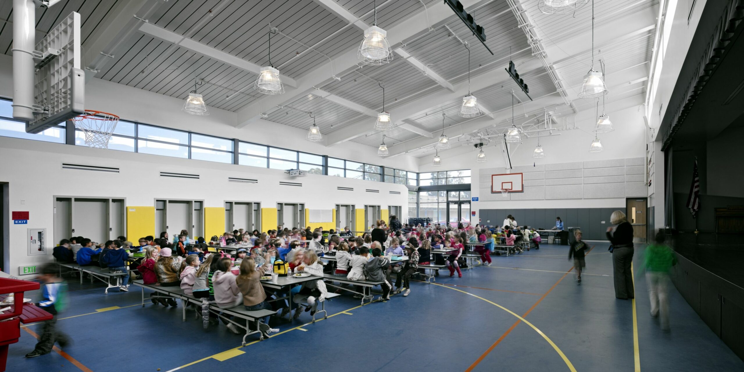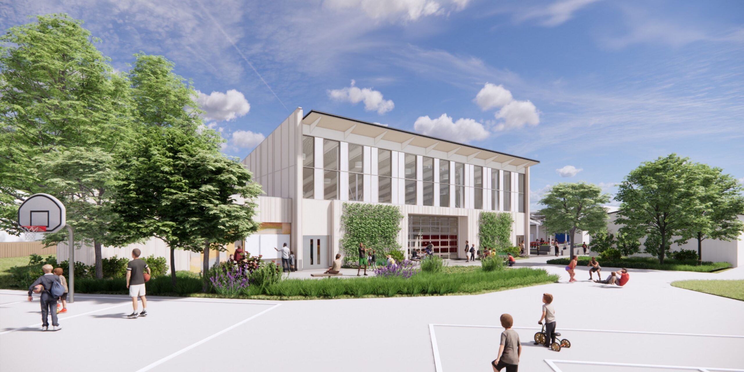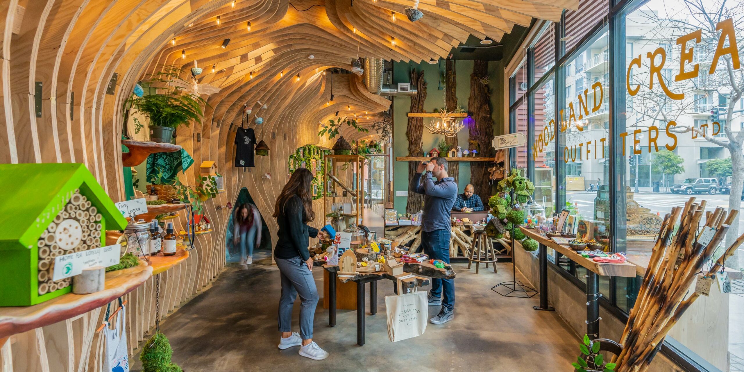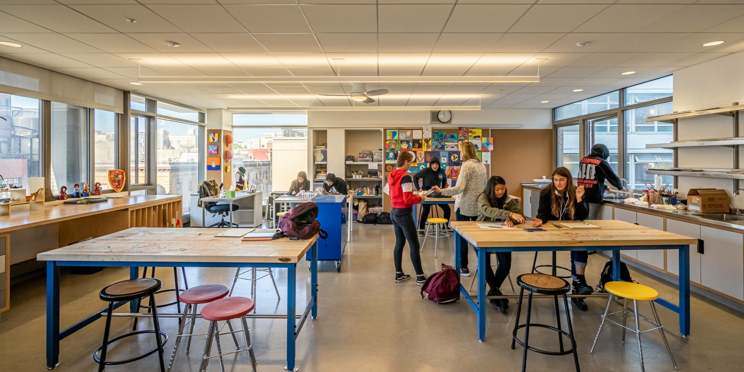Woodside Elementary School Master Plan Innovation, engagement, community
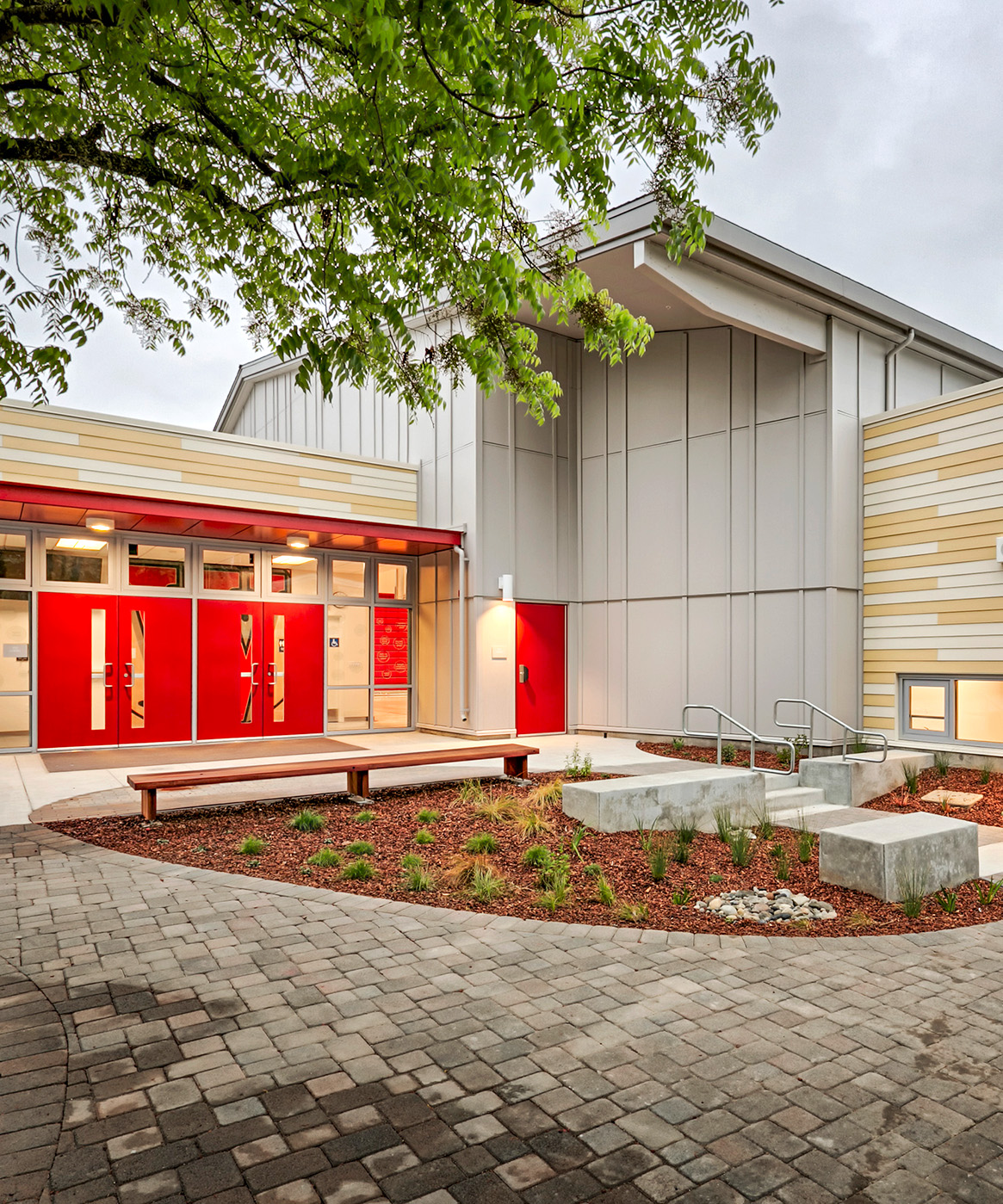
- Client Woodside City School District
- Location Woodside, CA
-
Size
Preschool: 2,800 sq ft
Design Lab: 1,100 sq ft
Multipurpose Gym: 8,000 sq ft - Completion 2015
- Program 21st century learning environments: design lab classroom, preschool, and multipurpose building
-
Sustainability
Designed using Collaborative for High Performance Schools (CHPS) guidelines
Net Zero Ready - Delivery Lease-Leaseback
Nestled in a close-knit, wooded community south of San Francisco, this K-8 district engaged WRNS Studio to transform its campus through bond-funded renovations and new construction. The work included modernizing classrooms, adding a multipurpose gym, and creating flexible, tech-enabled spaces for preschool and design lab learning. With strong community backing, WRNS Studio led inclusive design charrettes to gather input from parents, faculty, students, and local leaders, ensuring the project met the district’s educational goals while preserving its small-town character. The result? A future-ready campus that continues to serve as a model of public education excellence.
