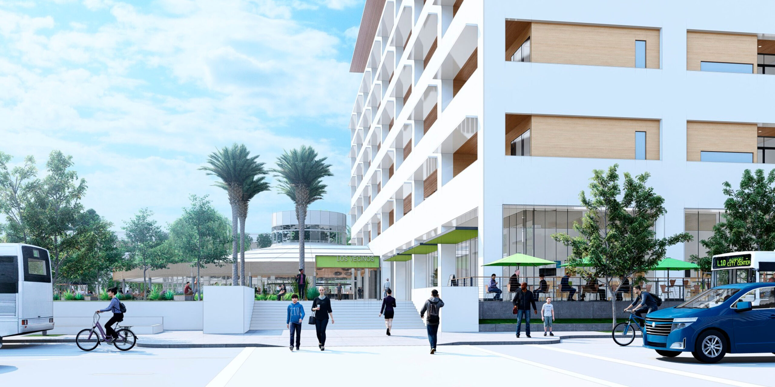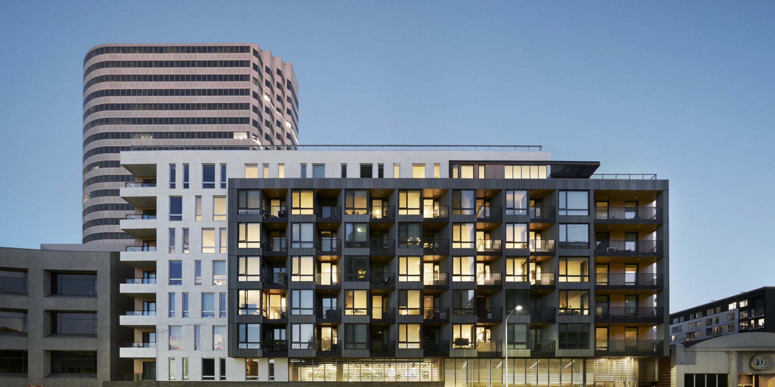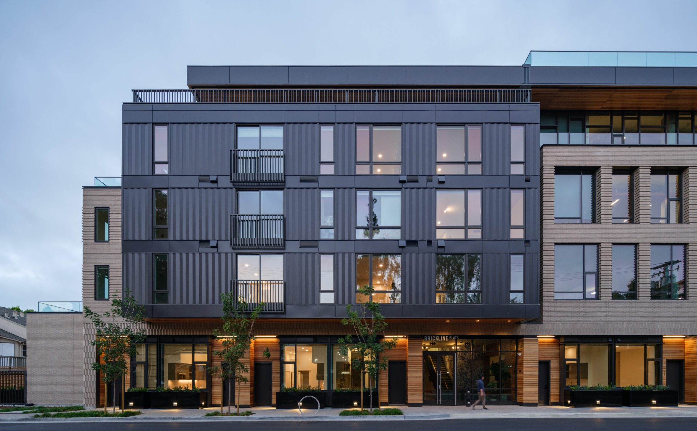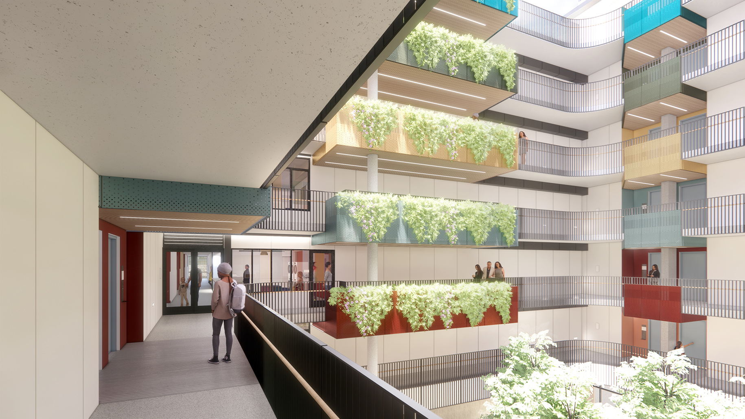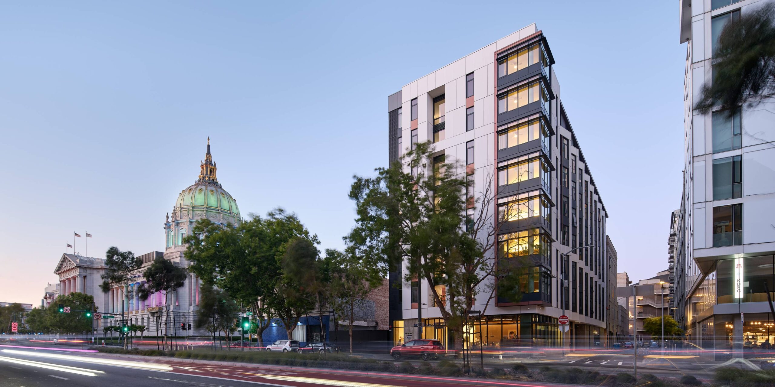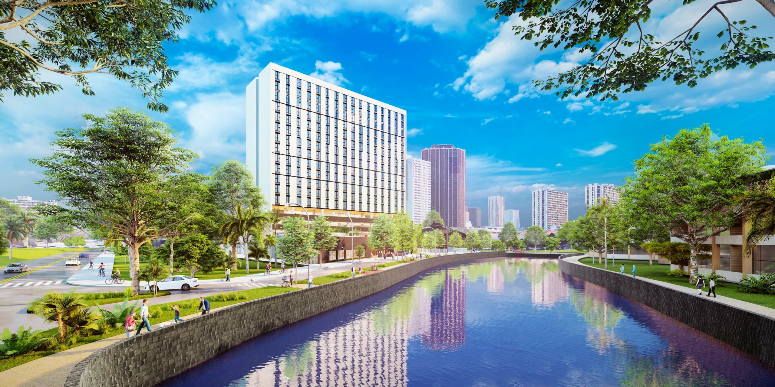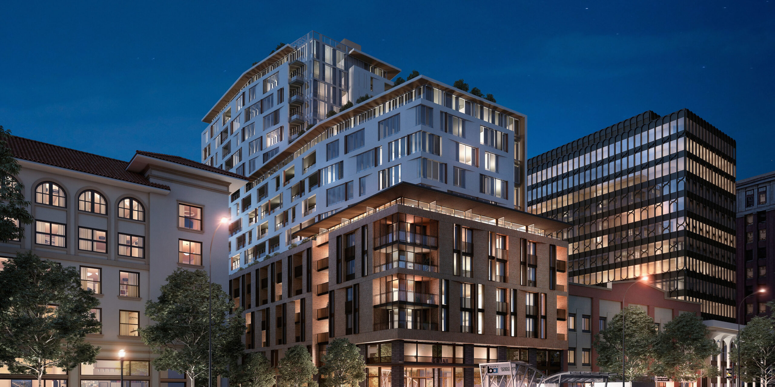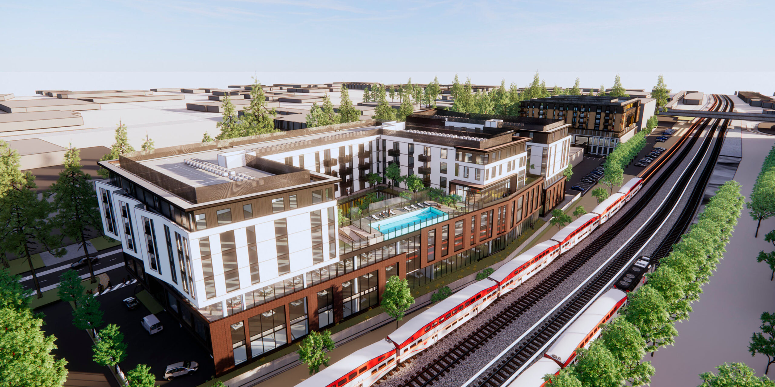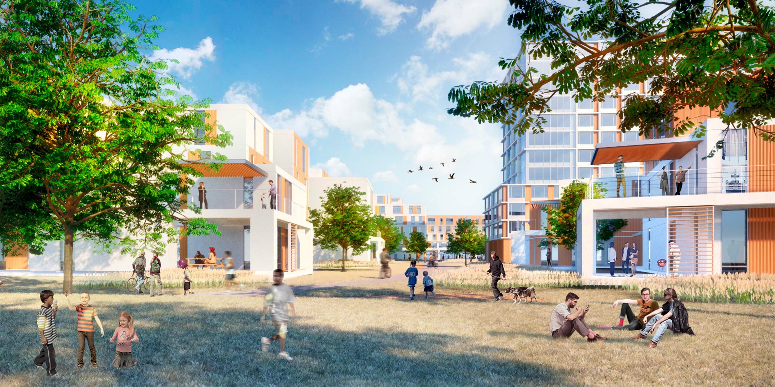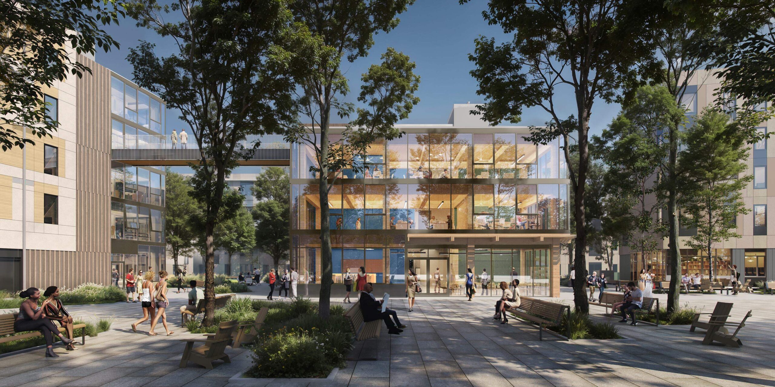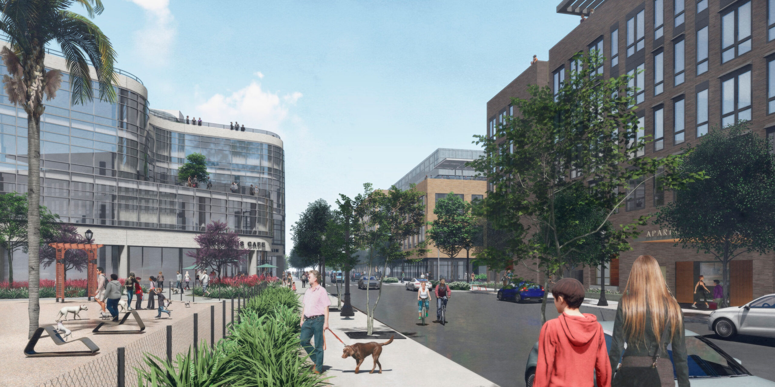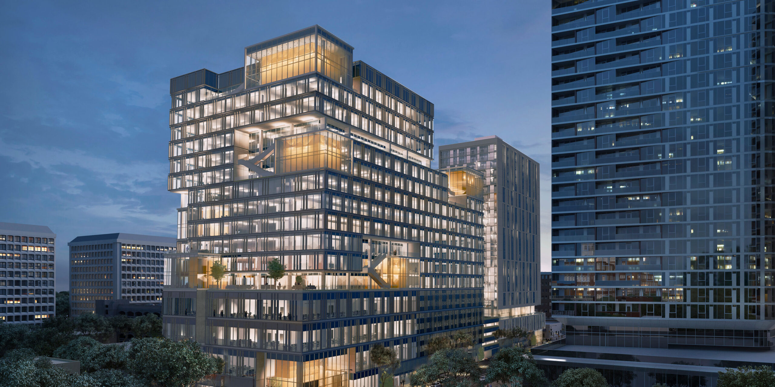400 Logue Fostering community through multifamily residential design
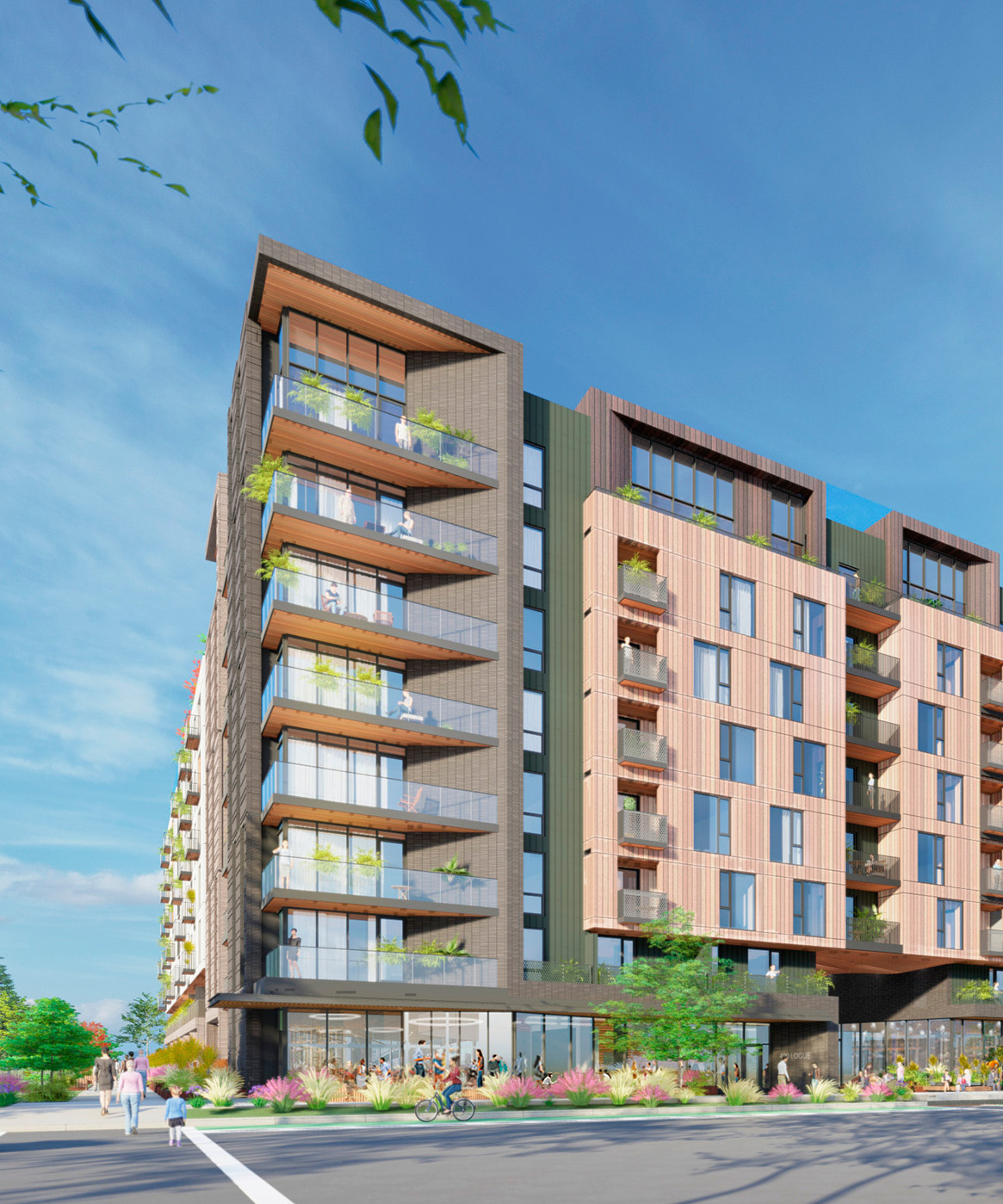
- Client Miramar Capital
- Location Mountain View, CA
- Size 425,000 sq ft
- Program Market rate housing (rental)
- Sustainability Green Point Rated Gold
- Delivery Negotiated GMP
-
Unit Mix
Studios: 139
1-Bed: 201
2-Bed: 68
Total: 408
This high-density residential project brings the City of Mountain View’s vision for walkable, connected communities to life, aligning with the East Whisman Precise Plan. Active public frontages, human-scaled architecture, and a network of walkable streets create a vibrant neighborhood atmosphere. Ground-level spaces, including prominent lobbies, co-working areas, and leasing offices, foster a welcoming pedestrian experience, while elevated patios and stoops provide residents with privacy. Landscaped spaces, such as a central courtyard, further strengthen community ties. Amenities include a rooftop pool and spa, fitness center, clubroom, conference rooms, and collaborative workspaces.
