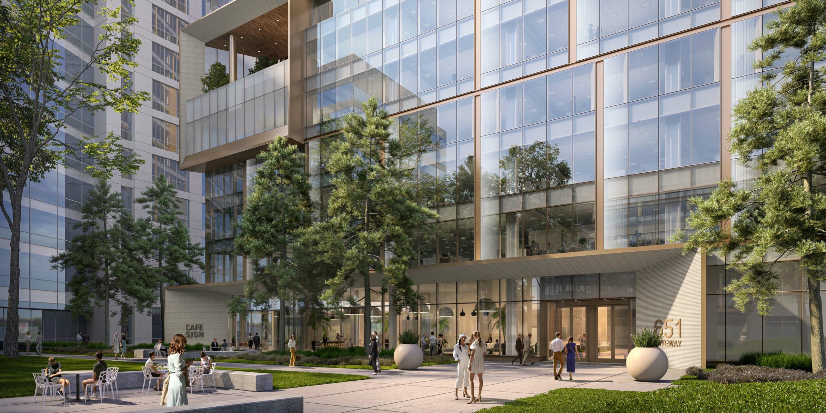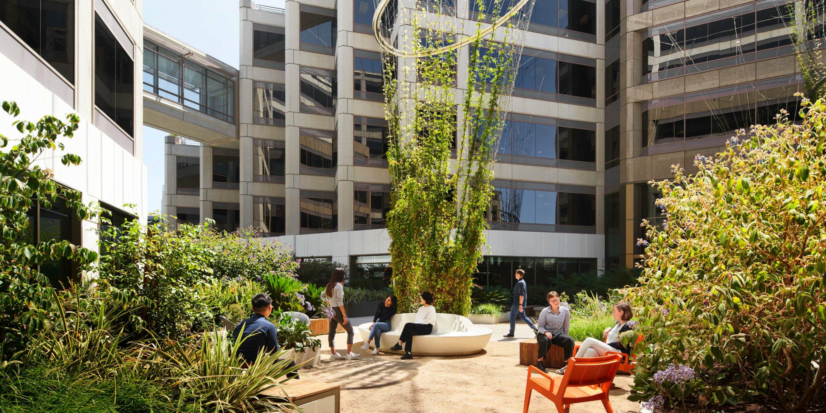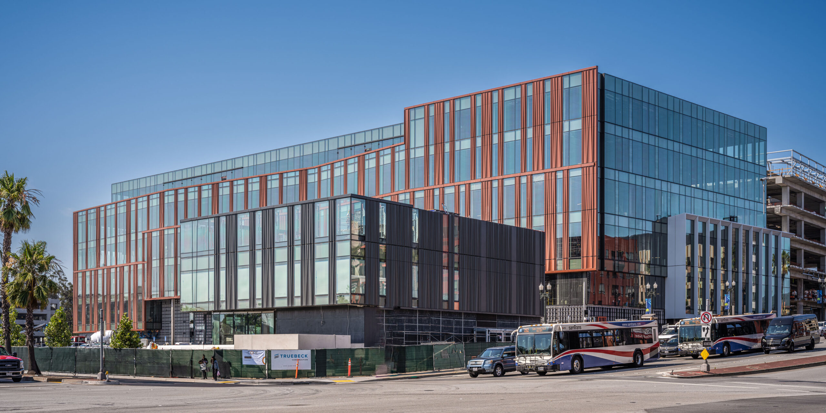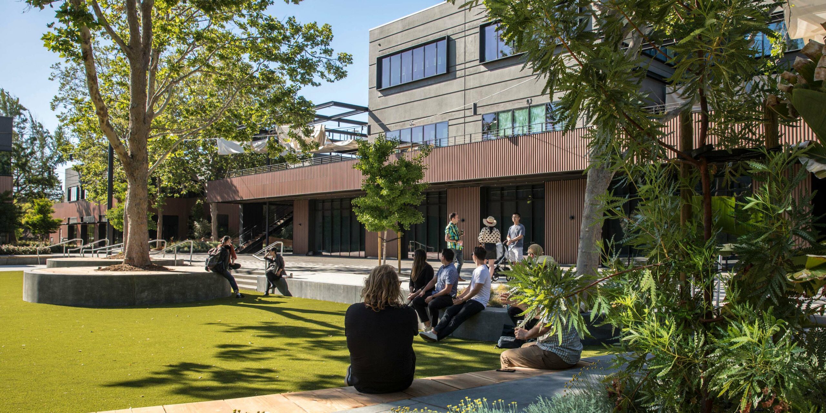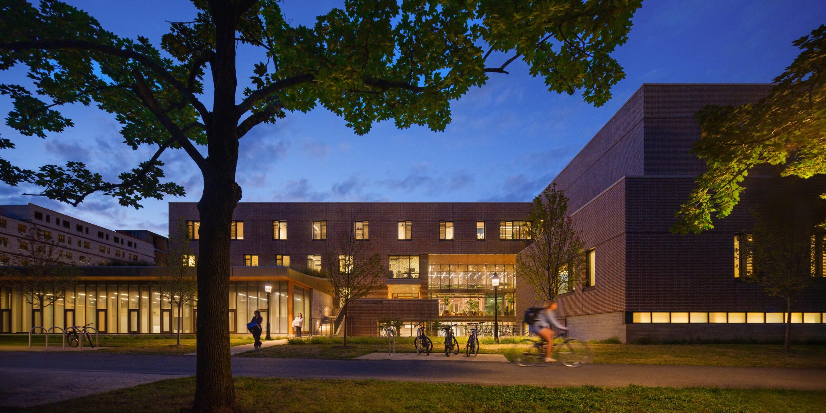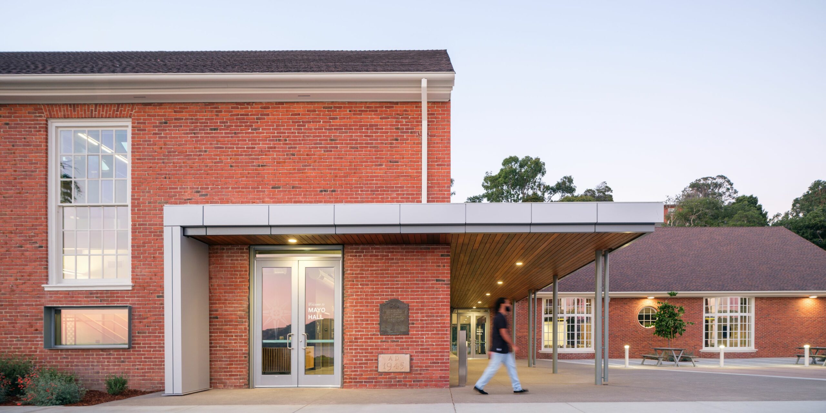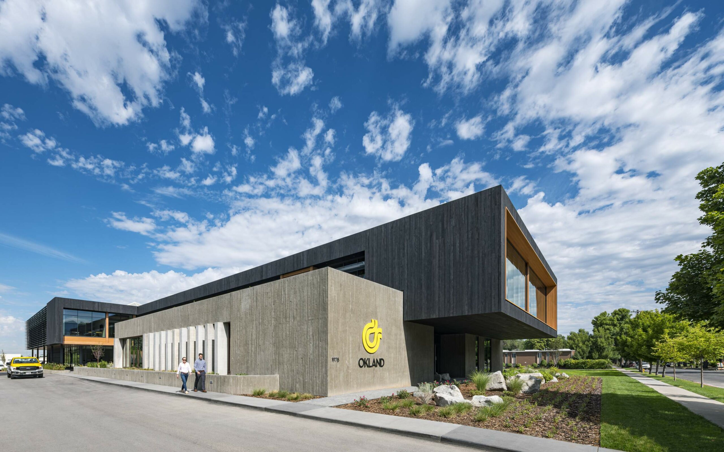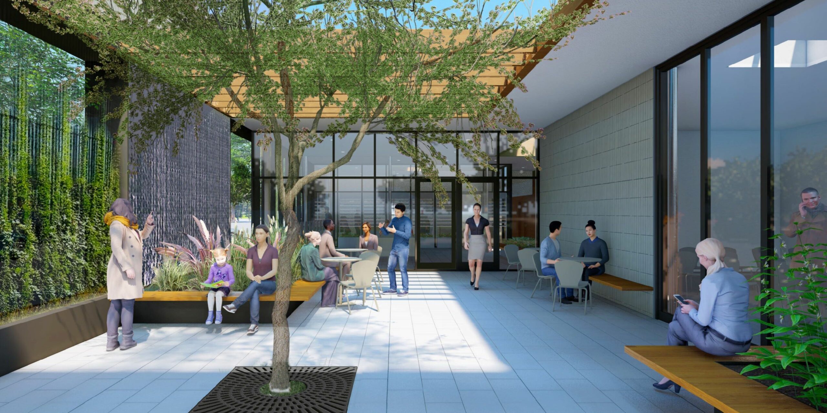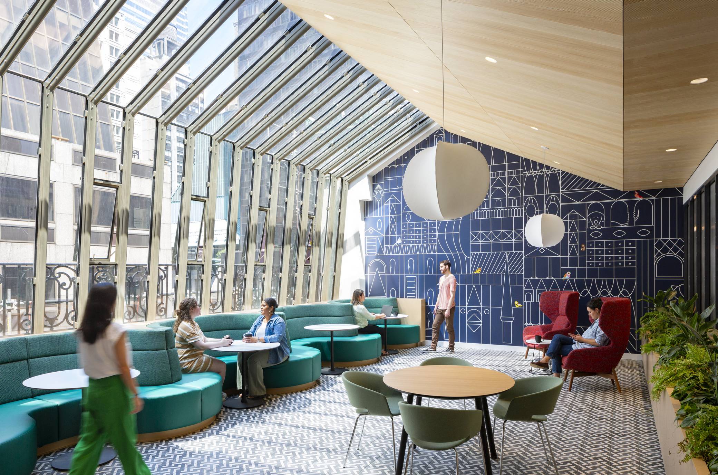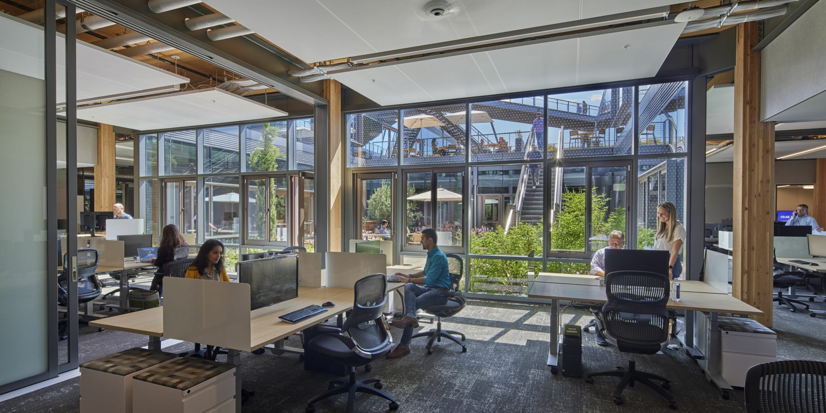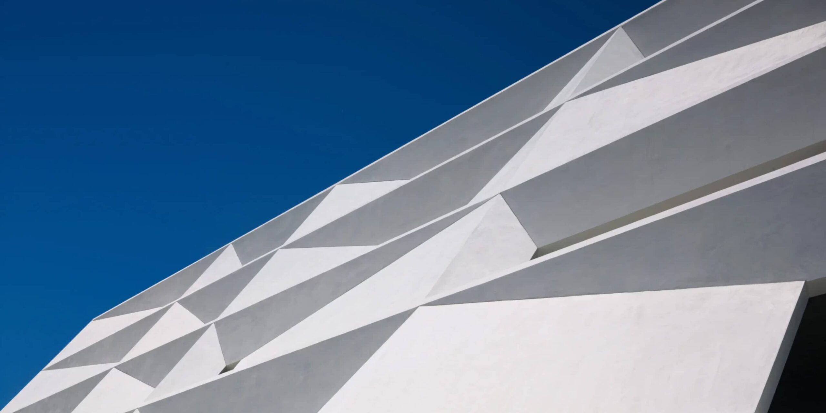Pastoria Adaptive reuse: aging warehouse turned healthy modern workplace
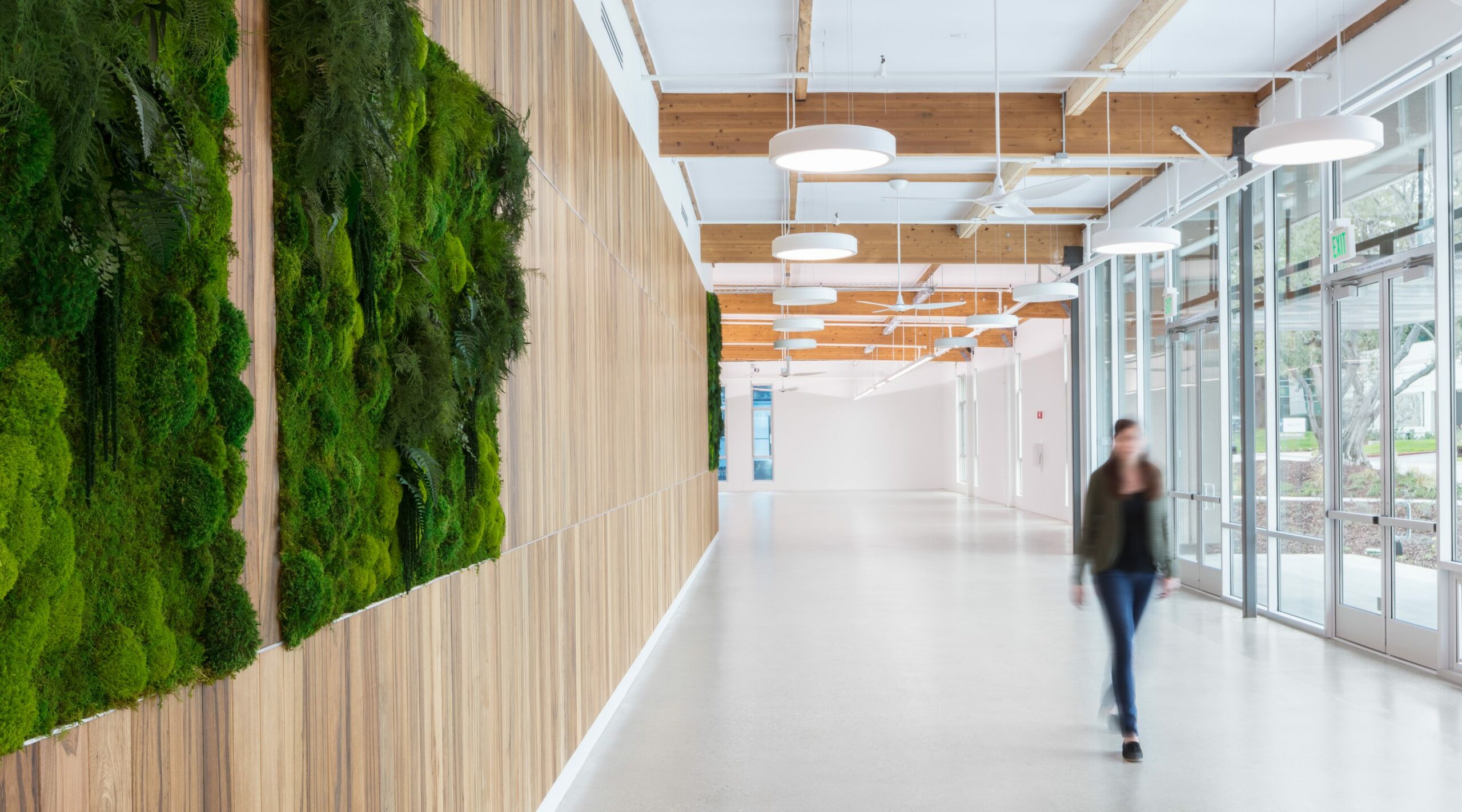
- Client Sharp Development Company
- Location Sunnyvale, CA
- Size 41,092 sq ft
- Completion 2016
- Program Zero Net Energy office retrofit that puts health & wellness and profits at the forefront
- Sustainability LEED Platinum, Zero Net Energy
- Delivery Design-Build
- Photographer Daniel Gaines
- Awards Best Reuse/Rehab Project, Silicon Valley Structures Awards, Silicon Valley Business Journal (2017)
We transformed this 1976 tilt-up warehouse into a healthy, net-positive energy workplace designed for flexibility and connection to nature. The retrofit floods the space with daylight through perimeter windows, operable skylights, and electrochromic glass, while high-performance insulation and passive systems minimize energy use.
A photovoltaic array generates more power than the building consumes, doubling as a shaded portico at the entrance. Exposed wood beams celebrate the raw, industrial aesthetic, while high-volume fans, edible gardens, and repurposed wood furniture enhance comfort and sustainability. This thoughtful transformation demonstrates the value of breathing new life into existing spaces.
