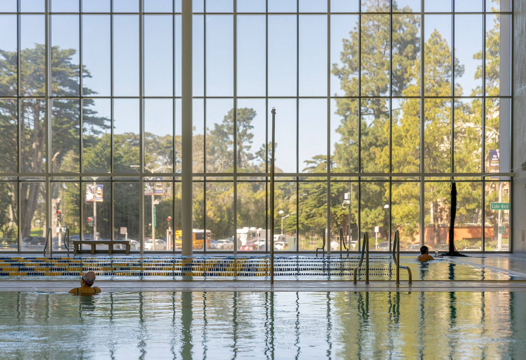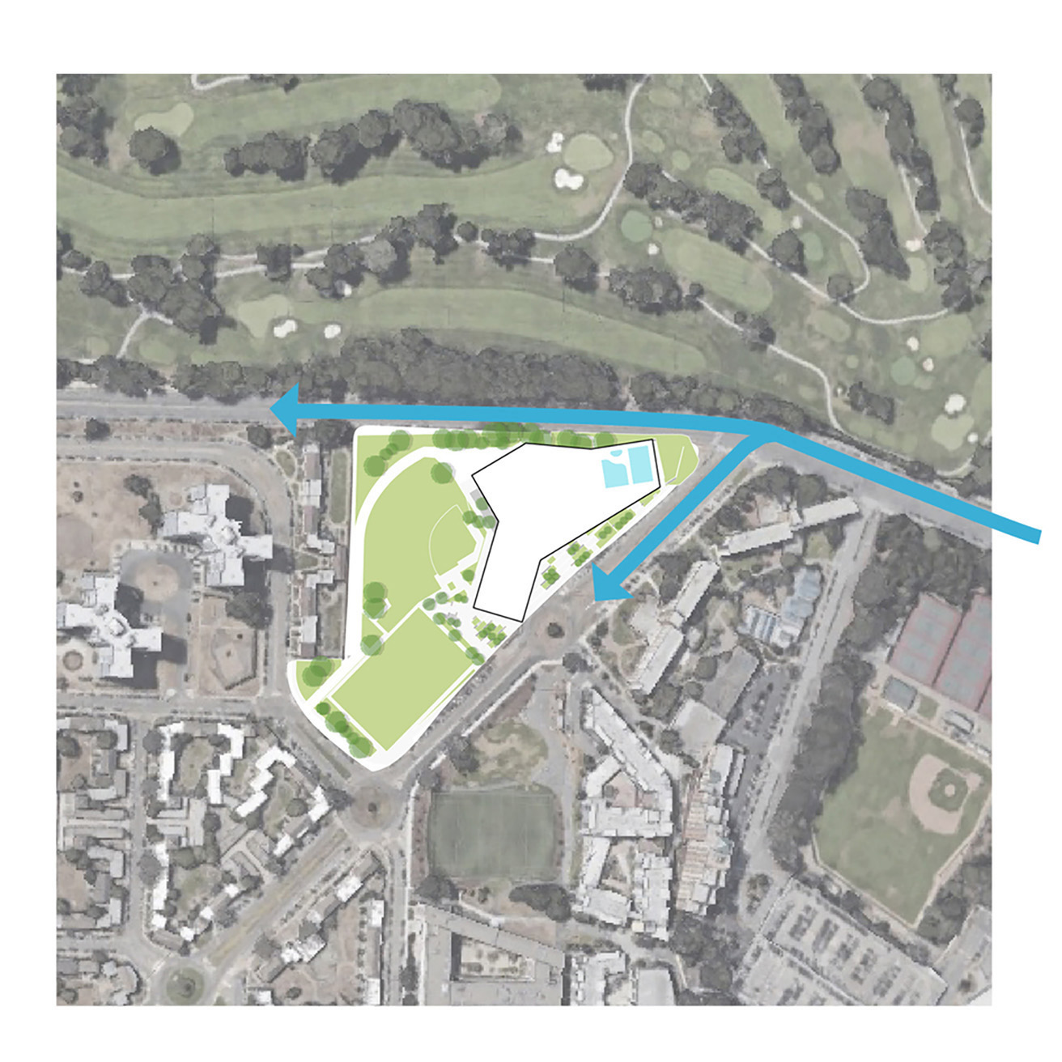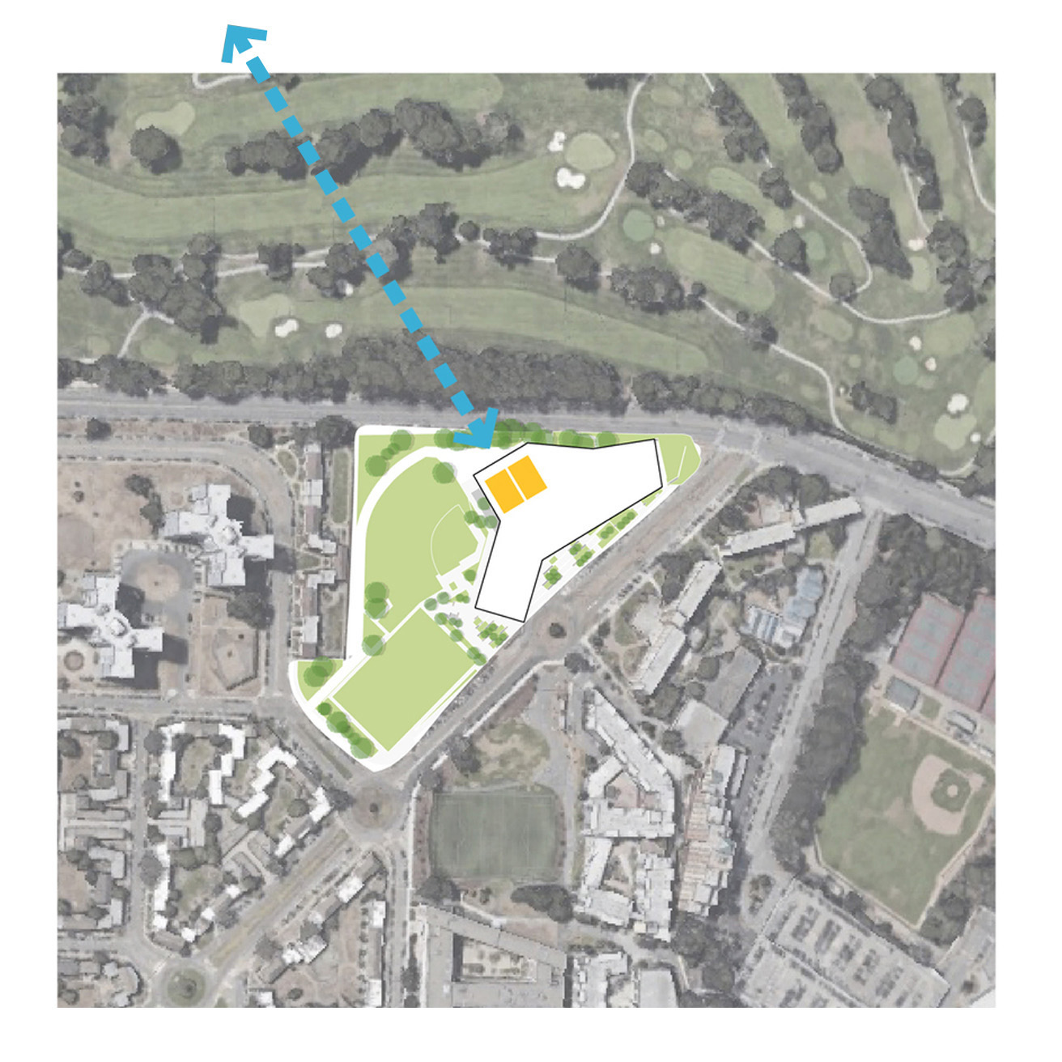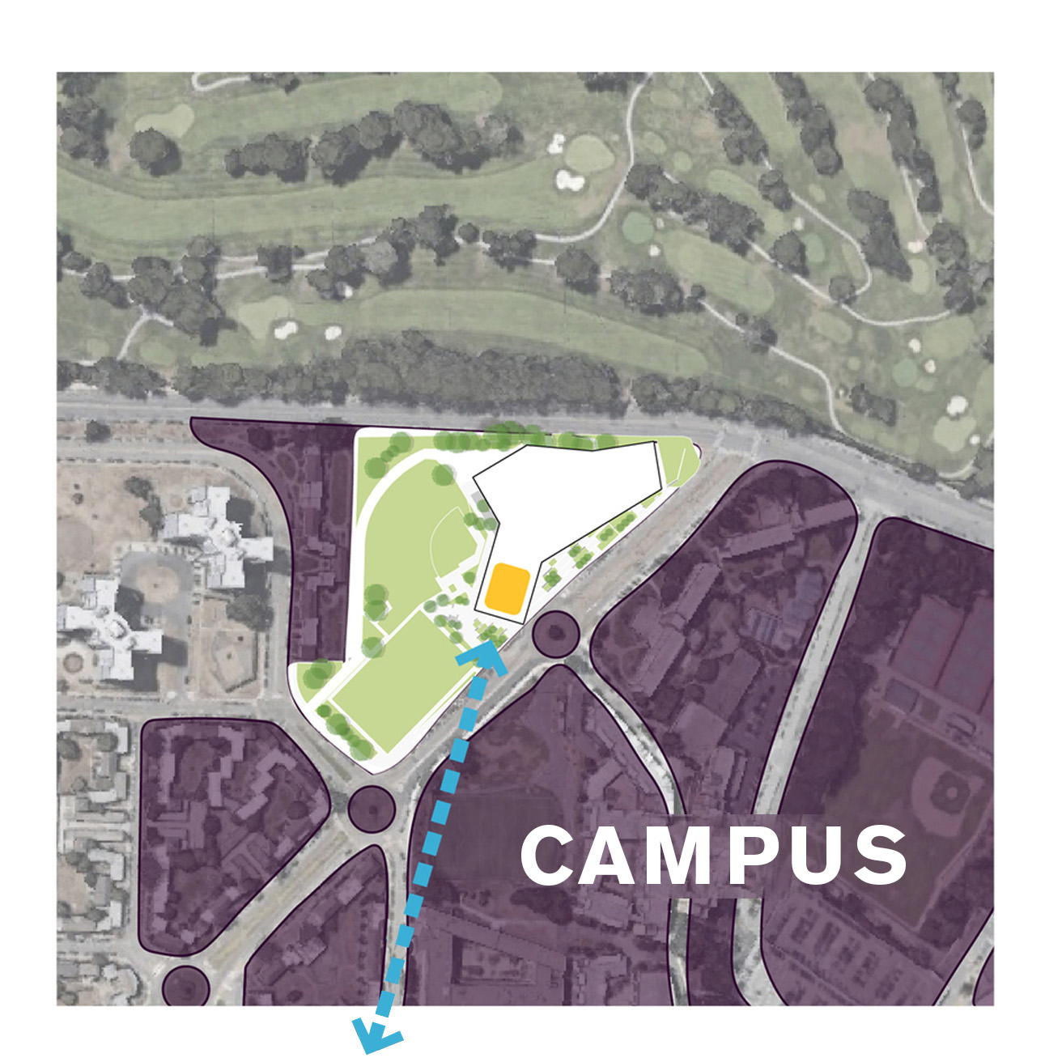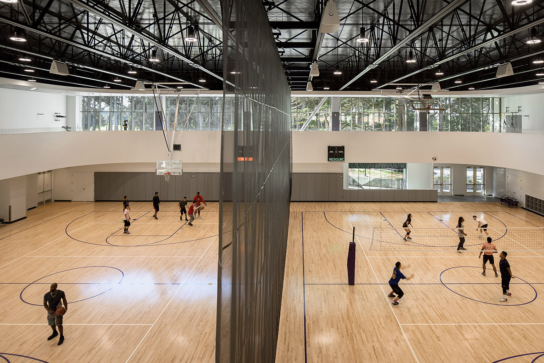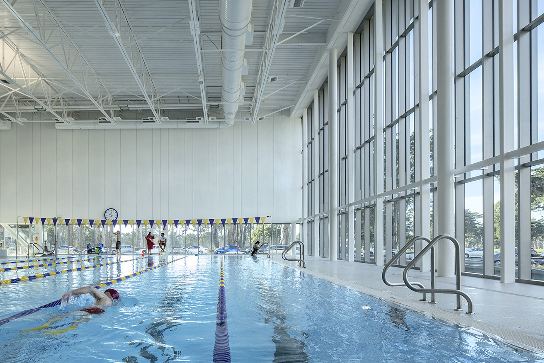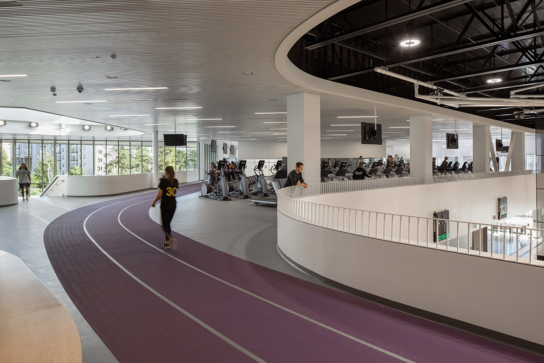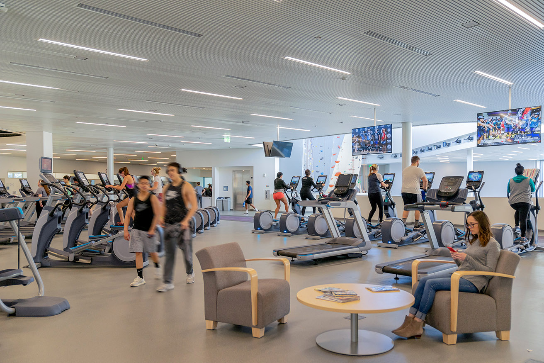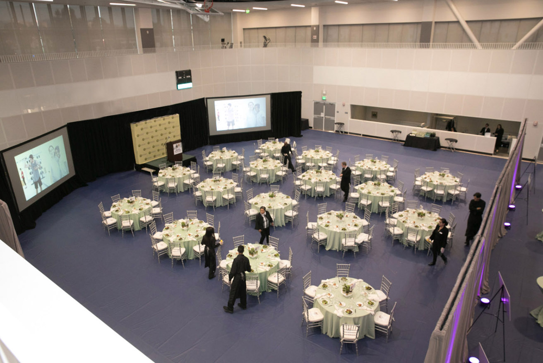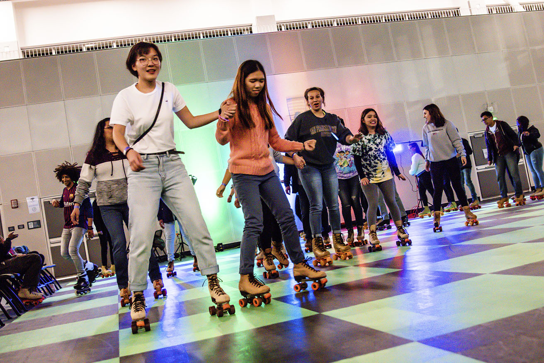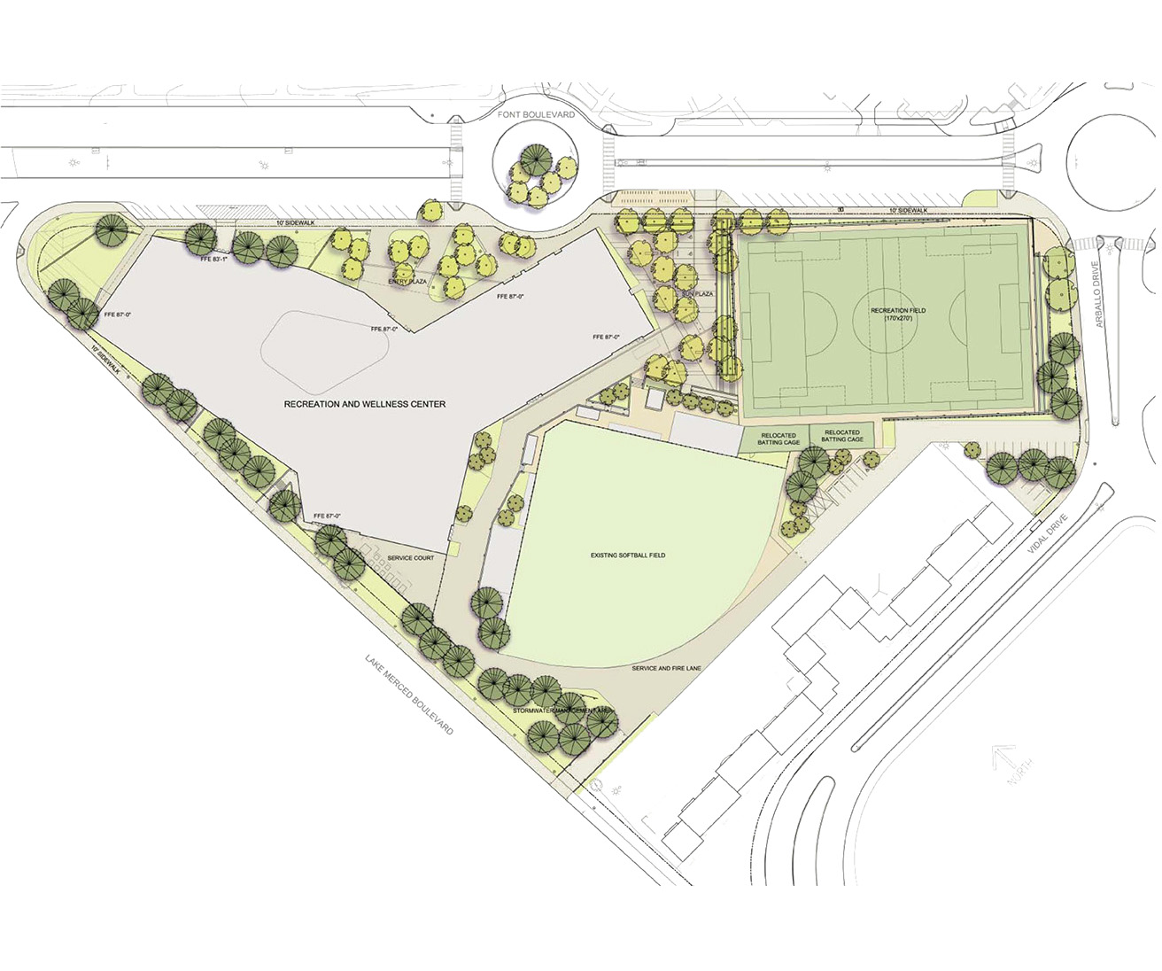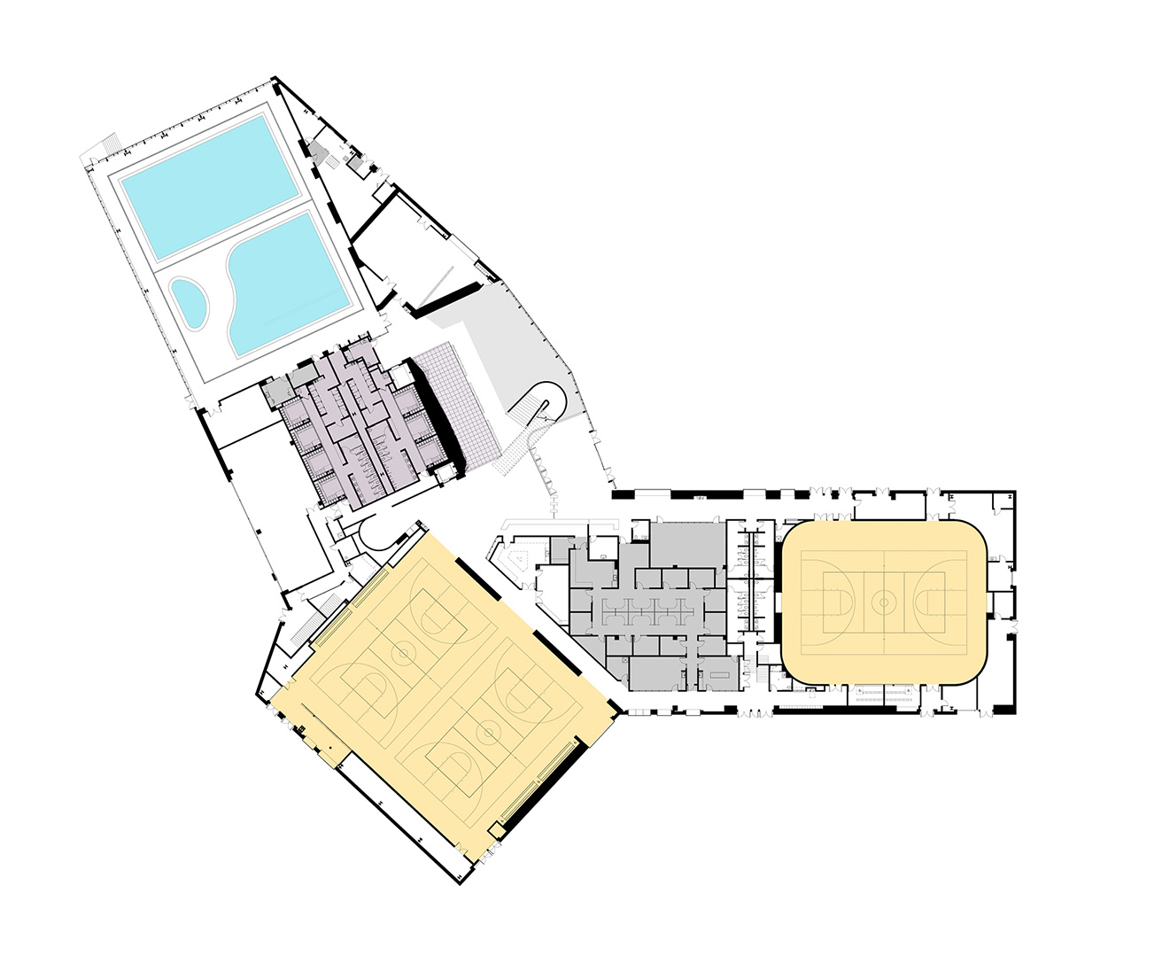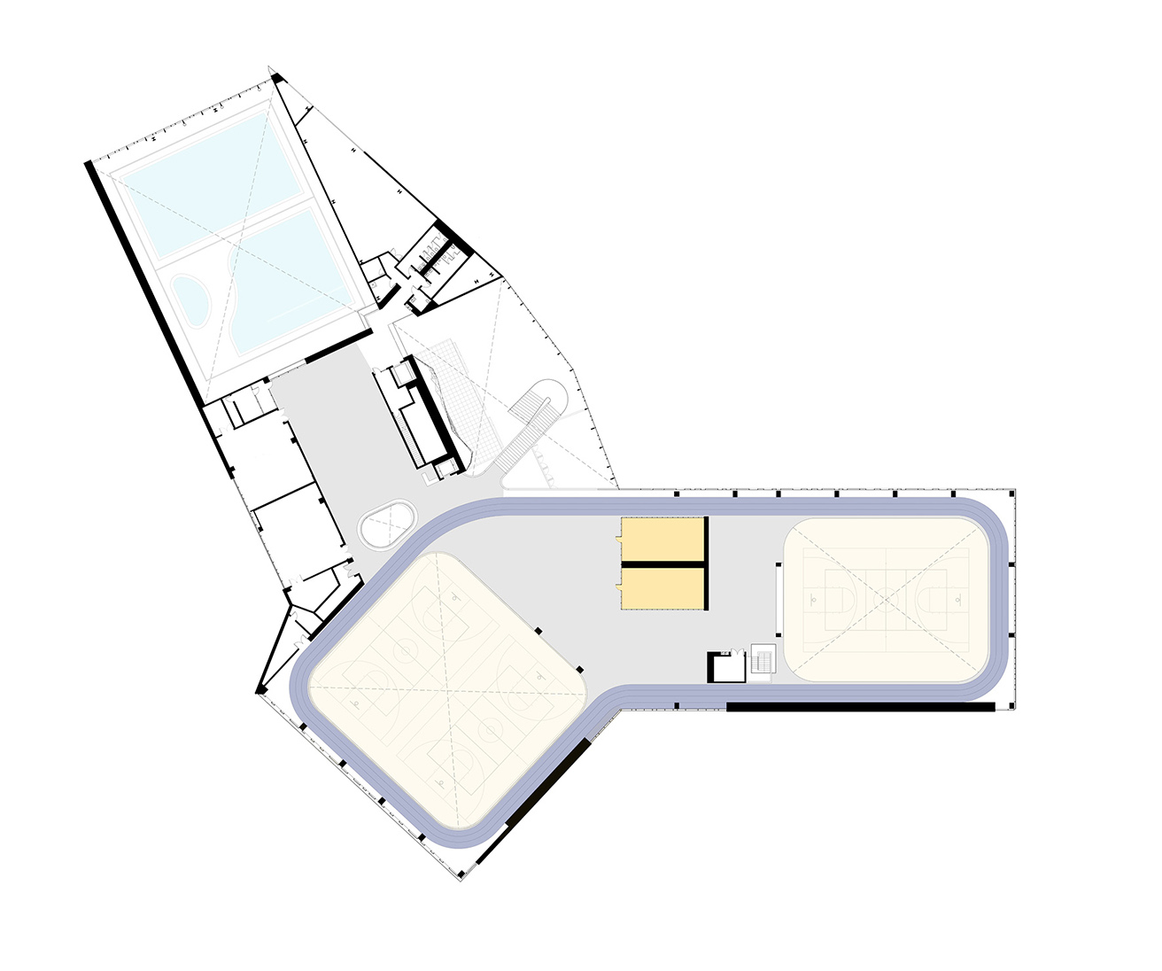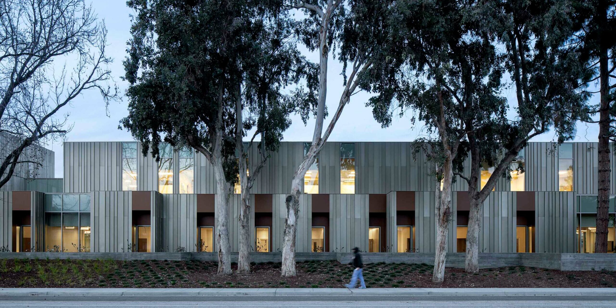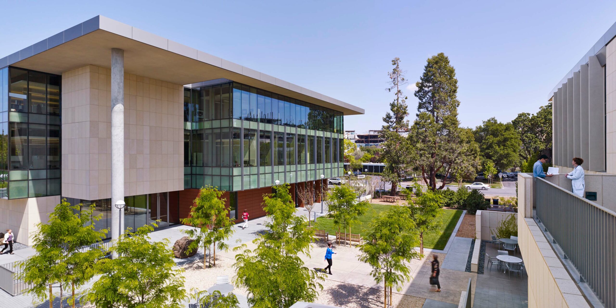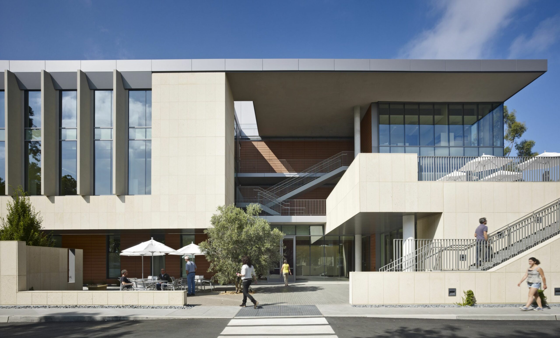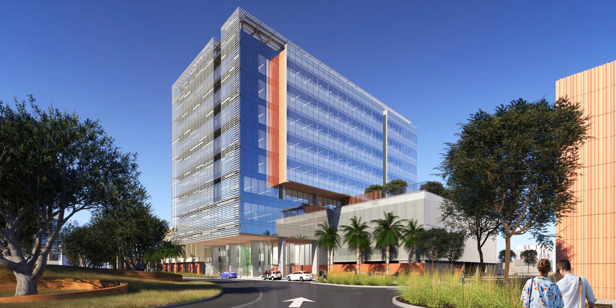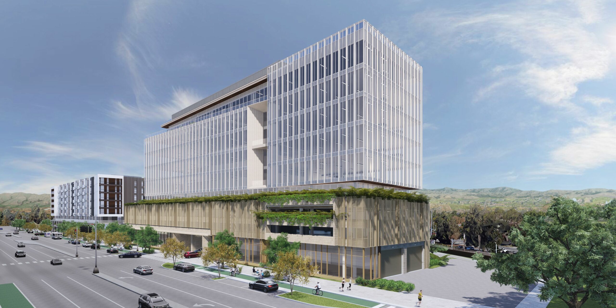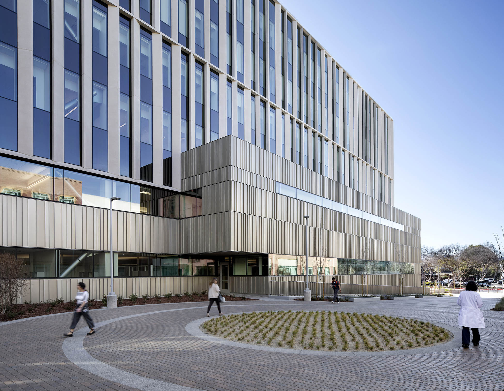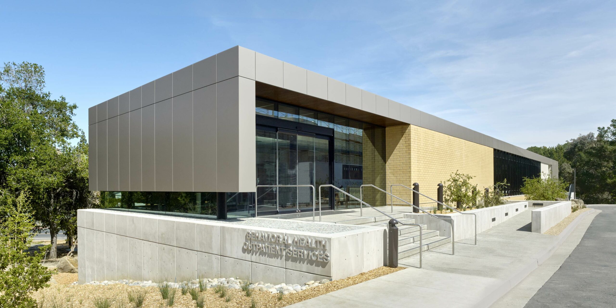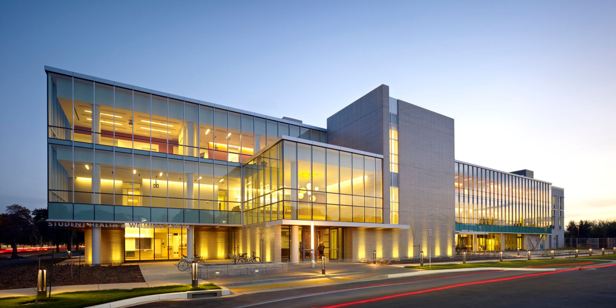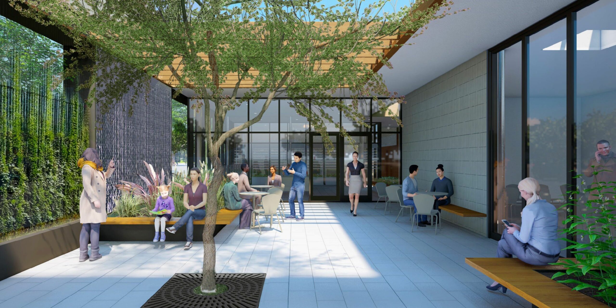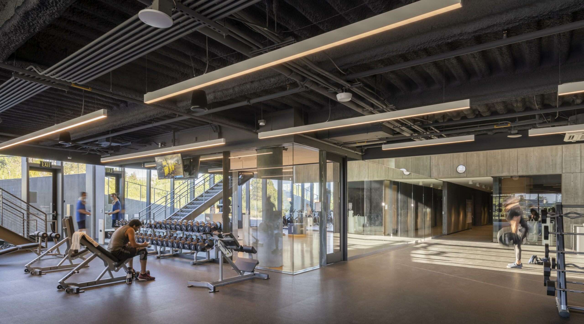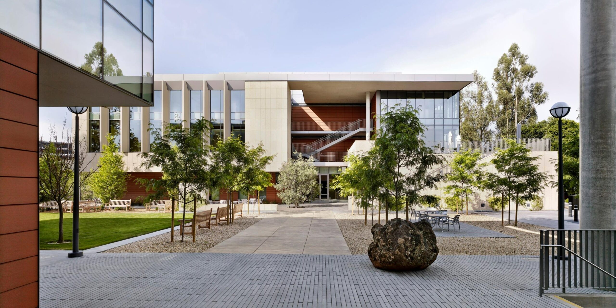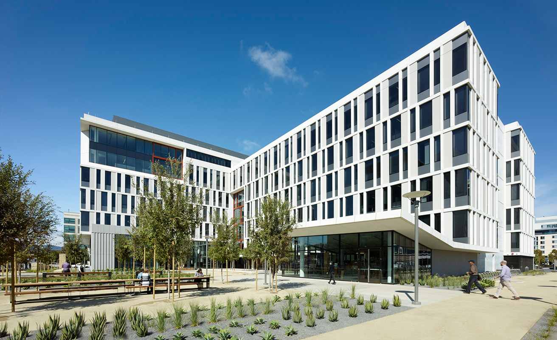Mashouf Wellness Center at SF State Dynamic aquatics and recreation spaces welcome all
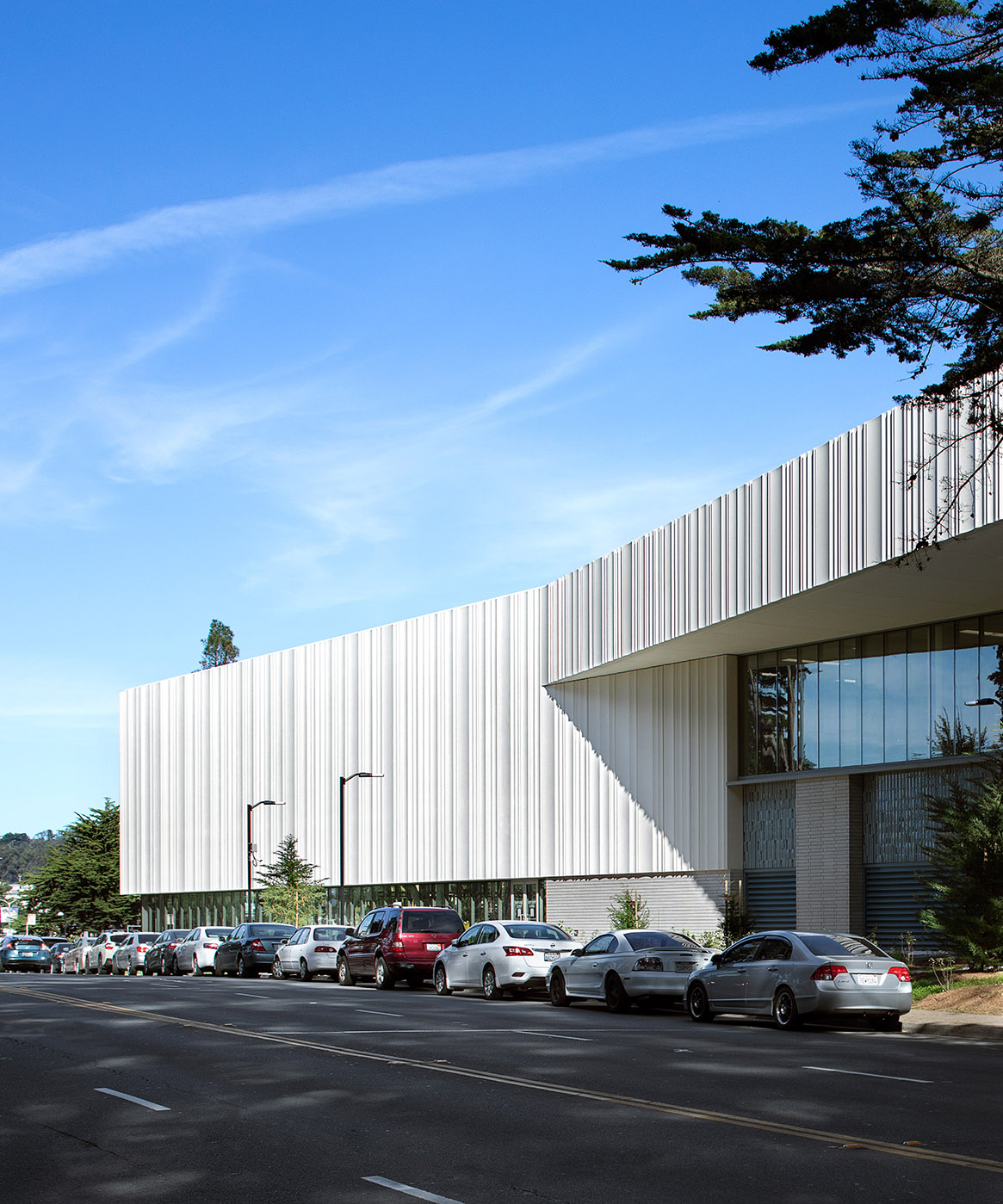
- Client San Francisco State University
- Location San Francisco, CA
- Size 118,560 sq ft
- Completion 2017
- Program Fitness / cardio areas, two-court gymnasium, multi-purpose activity court (MAC), running track, two pools, spa, lounge, lockers, meeting rooms
- Sustainability LEED Platinum
- Delivery CM-at-Risk
- Photographer Jeremy Bittermann
-
Awards
NIRSA Outstanding Sports Facilities Award (2018)
CMACN Awards, Merit Award for Education Design (2019)
Architizer A+Awards Special Mention, Sport & Recreation — Recreation Centers (2019)
American Architecture Awards Winner (2019)
AIA San Francisco Design Awards, Honor Award (2020)
Located on a prominent intersection at the edge of campus, the facility is a vibrant center of student life and an iconic campus gateway. Its crisp, modern, fluid design reflects the forward-thinking ethos of the campus and the dynamic activity within. The facility’s high visibility and transparent design create a welcoming atmosphere that weaves wellness into the campus fabric. The building’s location, within easy reach of both residential and academic areas, encourages use by commuter and residential students alike.
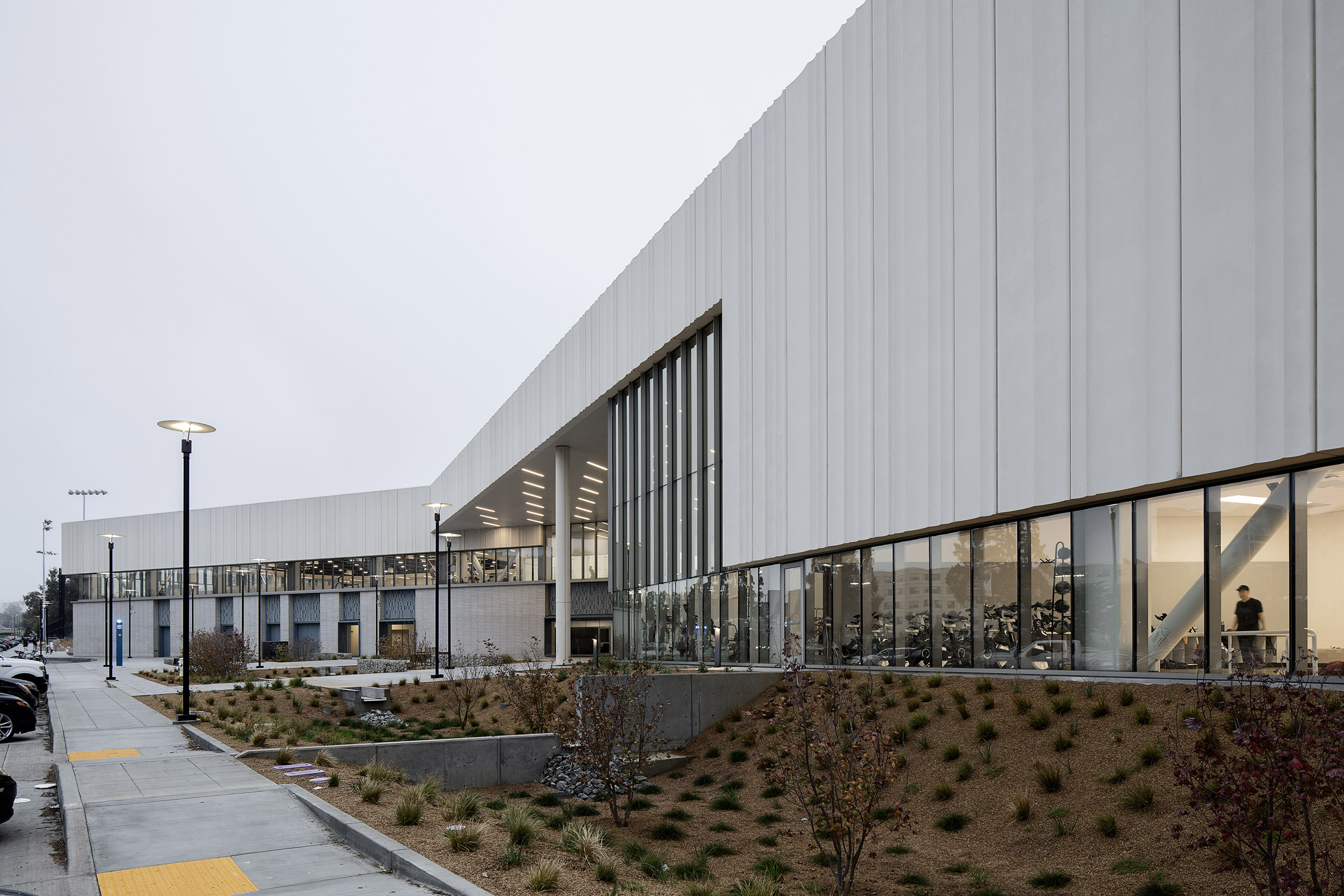
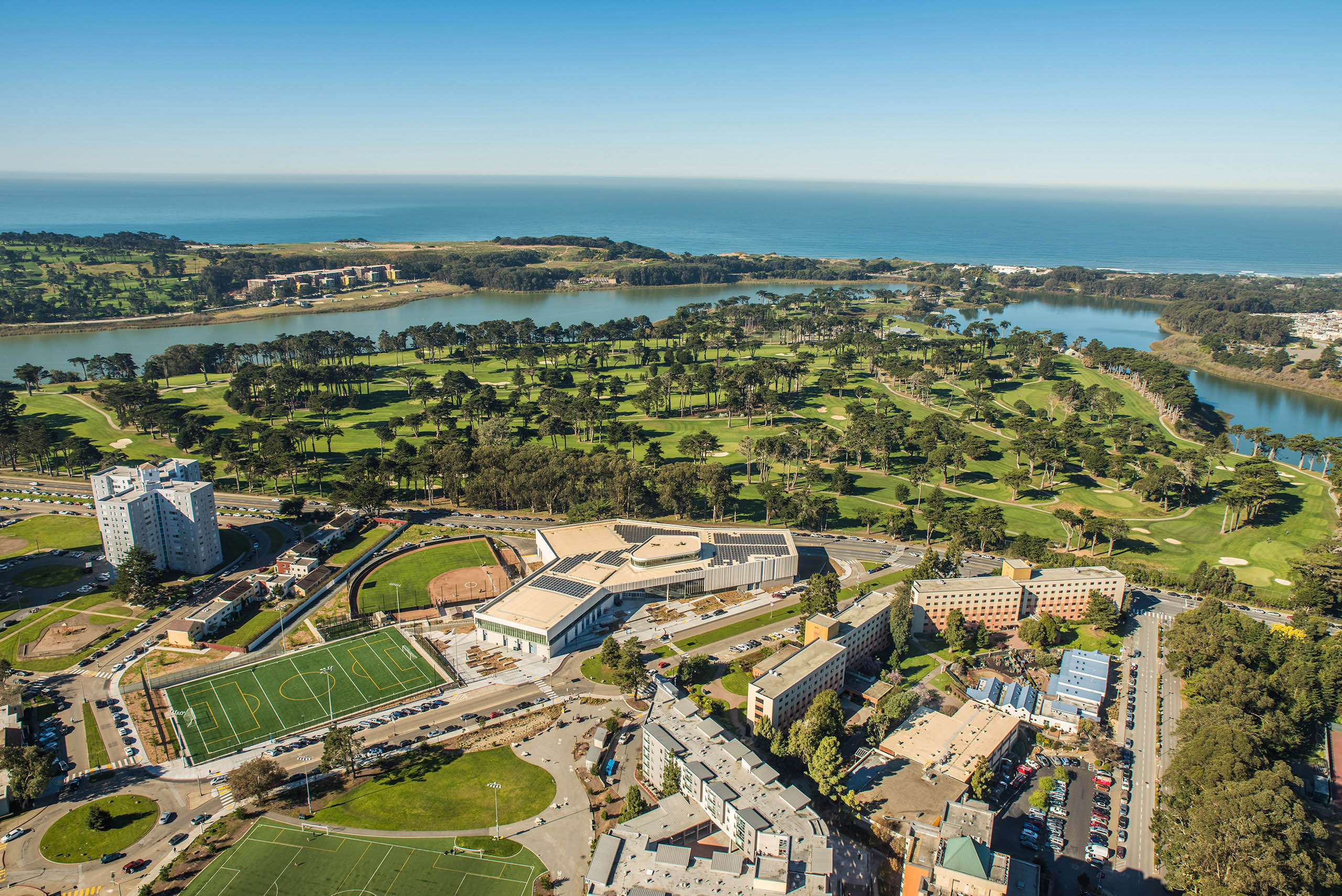
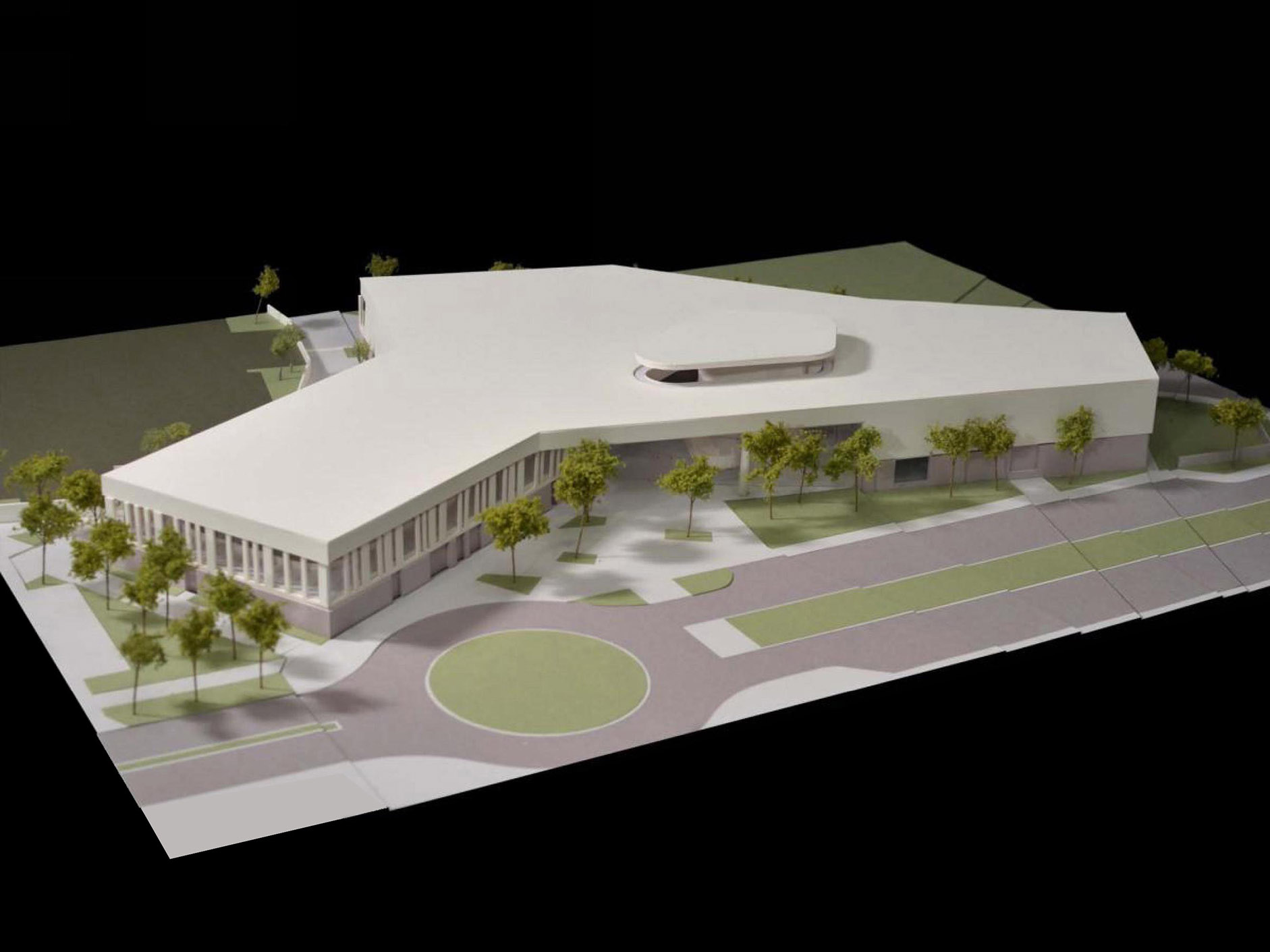
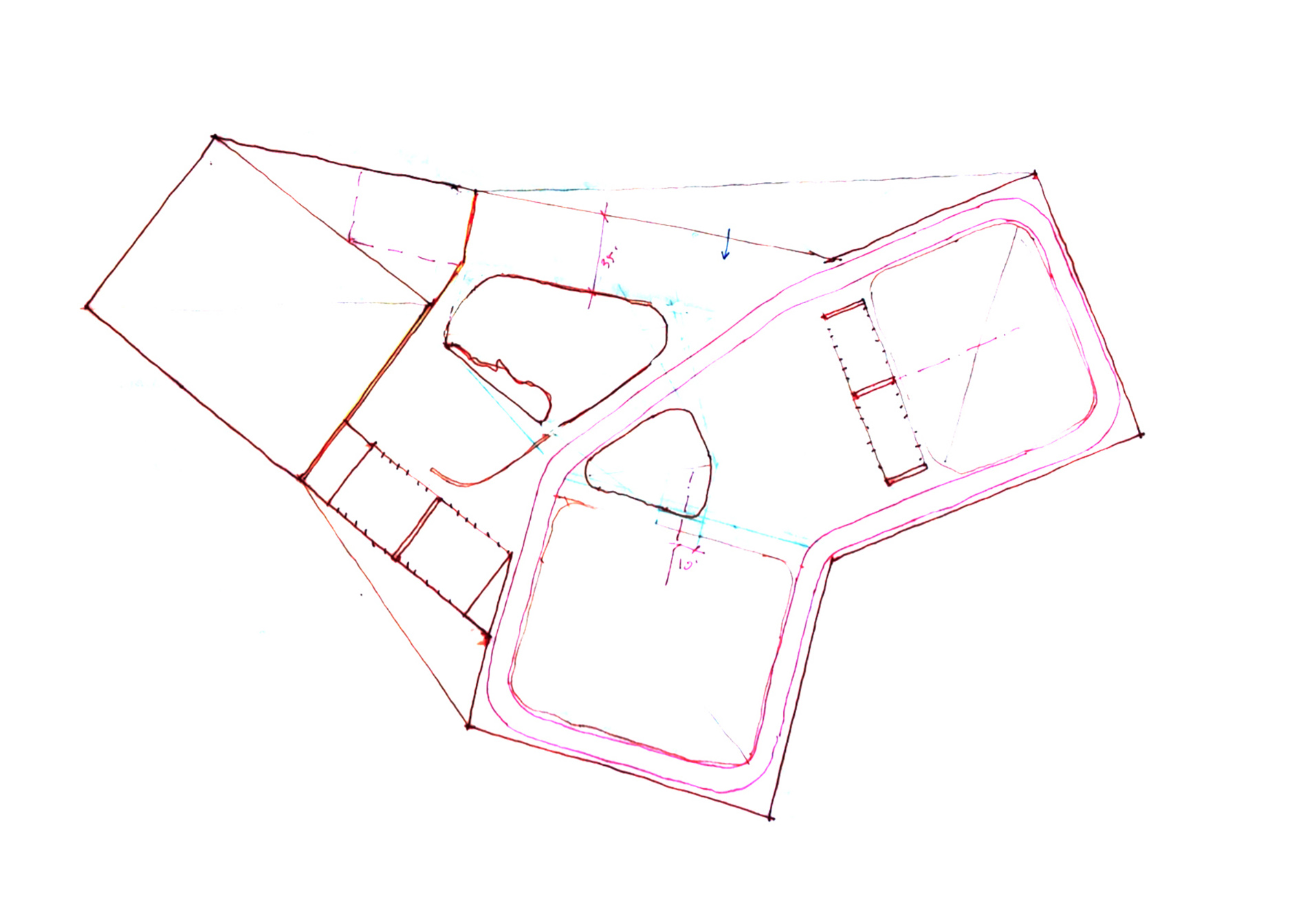
Holistic student success
In a collegiate environment shaped by various pressures, the Mashouf Wellness Center at SF State (Mashouf) offers a healthy, welcoming place for the campus community to find balance in body and mind, work and life. The project promotes a holistic view of student success, recognizing that physical, emotional, social, and mental well-being are essential.
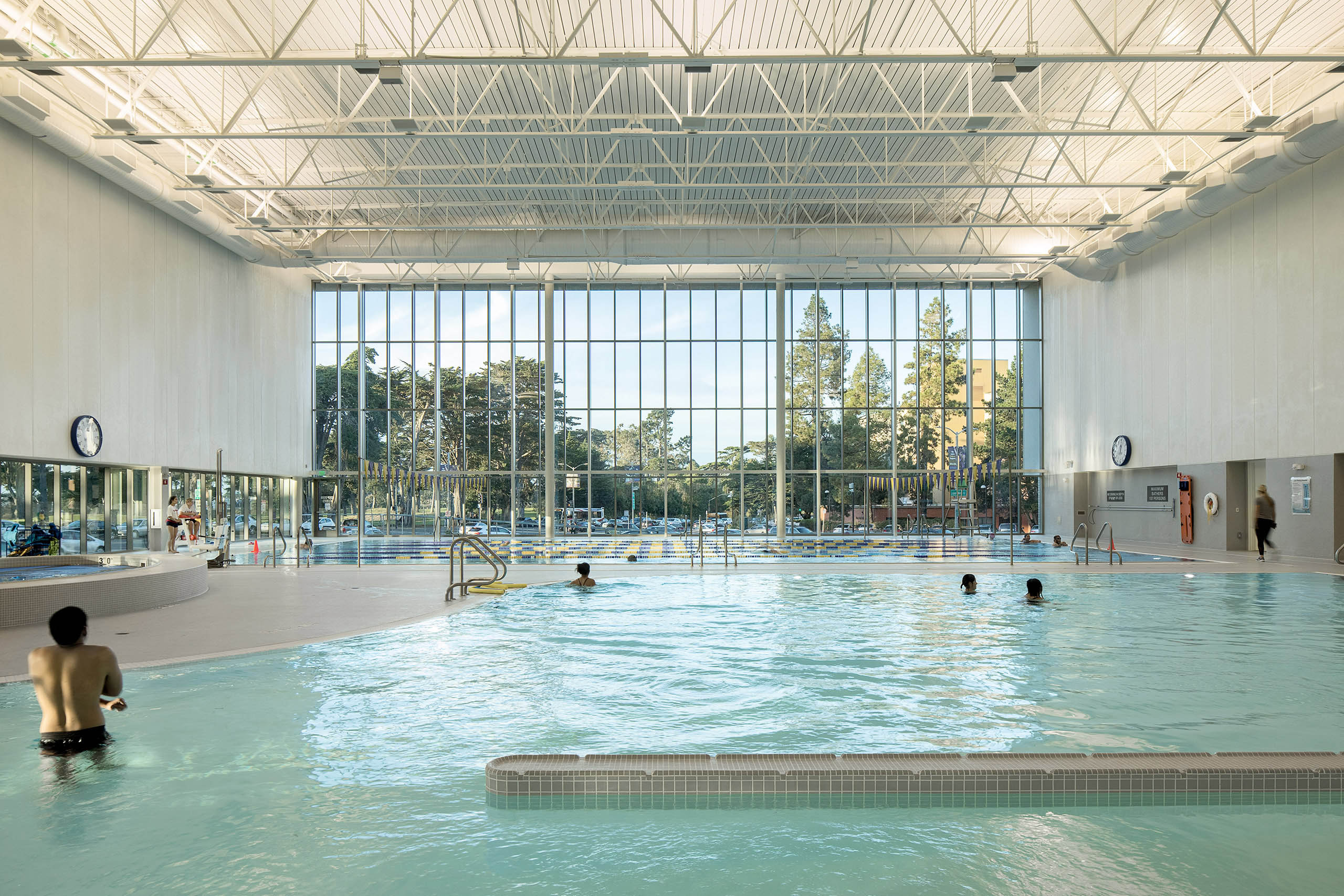
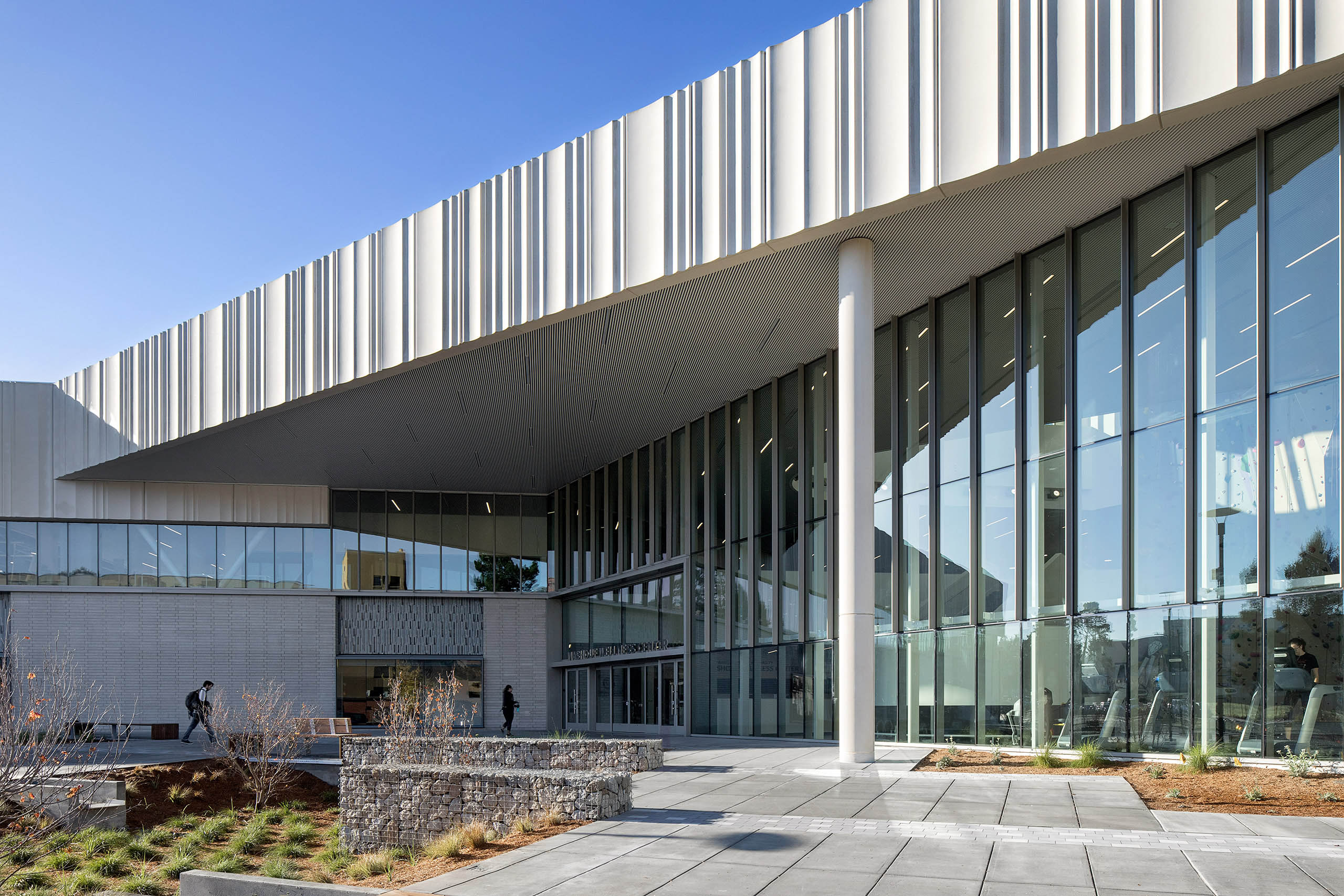
Dynamic, inclusive, flexible program
Mashouf’s expansive program—swimming, climbing, yoga, group fitness, cardio, meditation, court sports, and social gathering—welcomes the university’s diverse community with bright, open spaces that encourage both social interaction and personal recharge.
Visitors step into a double-height lobby, or mixer, where a climbing wall rises to a glass rooftop ‘lantern’ that floods the space with natural light, creating an immersive climbing experience. Light and views connect the mixer to the surrounding landscape, including nearby park.
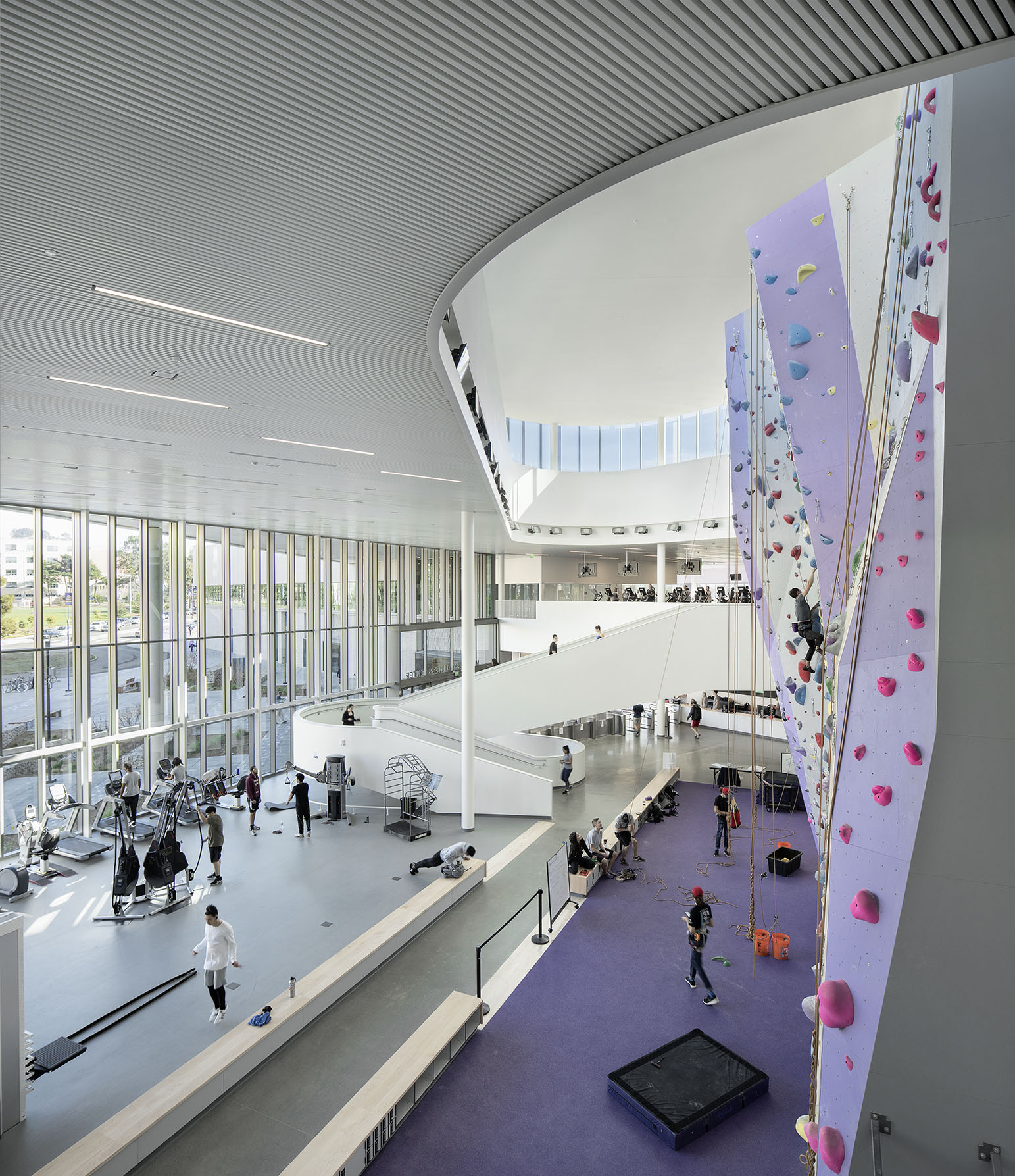
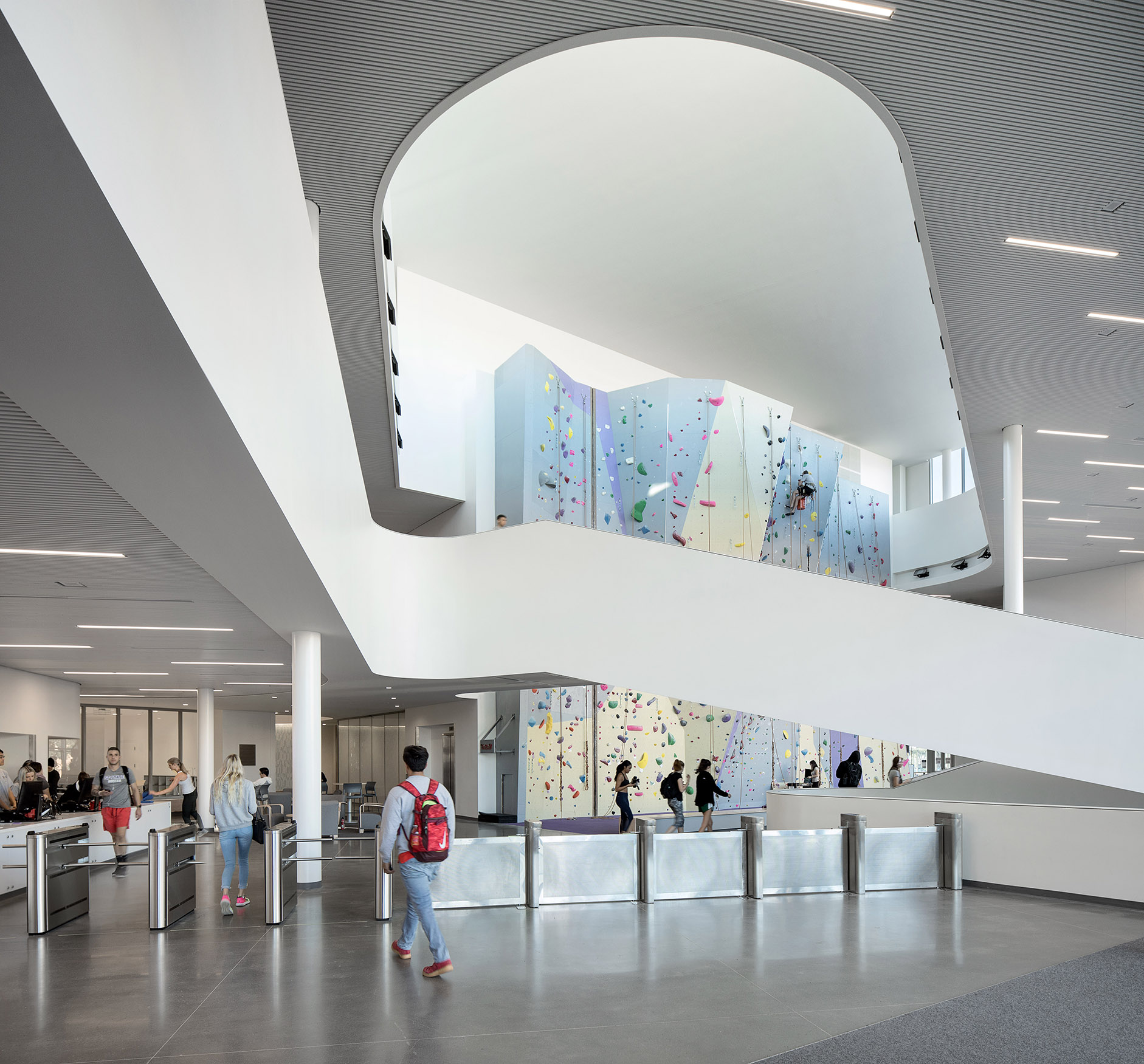
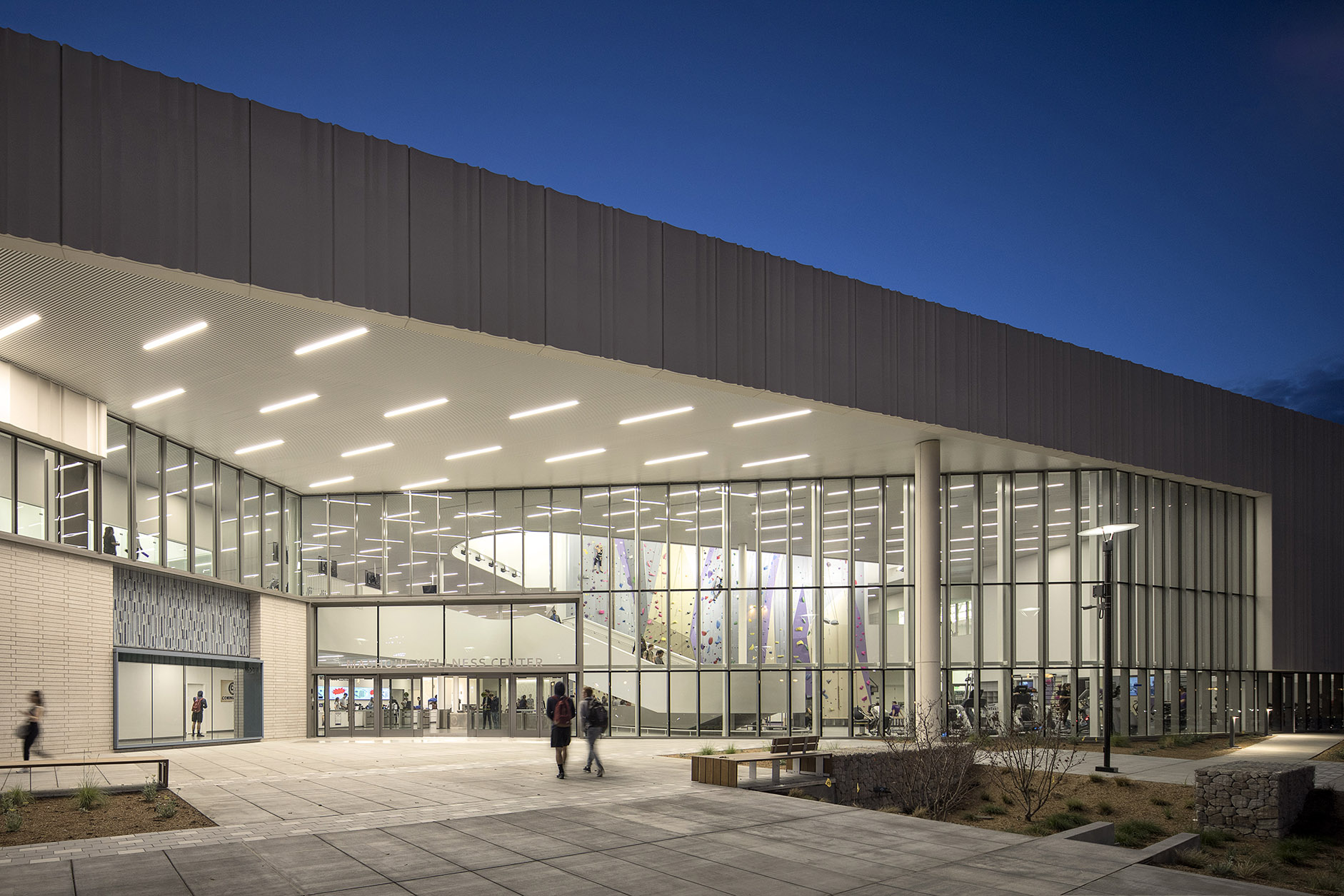
“It was so enjoyable to have an architectural team with such a high regard for communication and getting it right for the students. The result is that now we have a building that is very functional, incorporated sustainable design at a high level, and is architecturally stunning.”
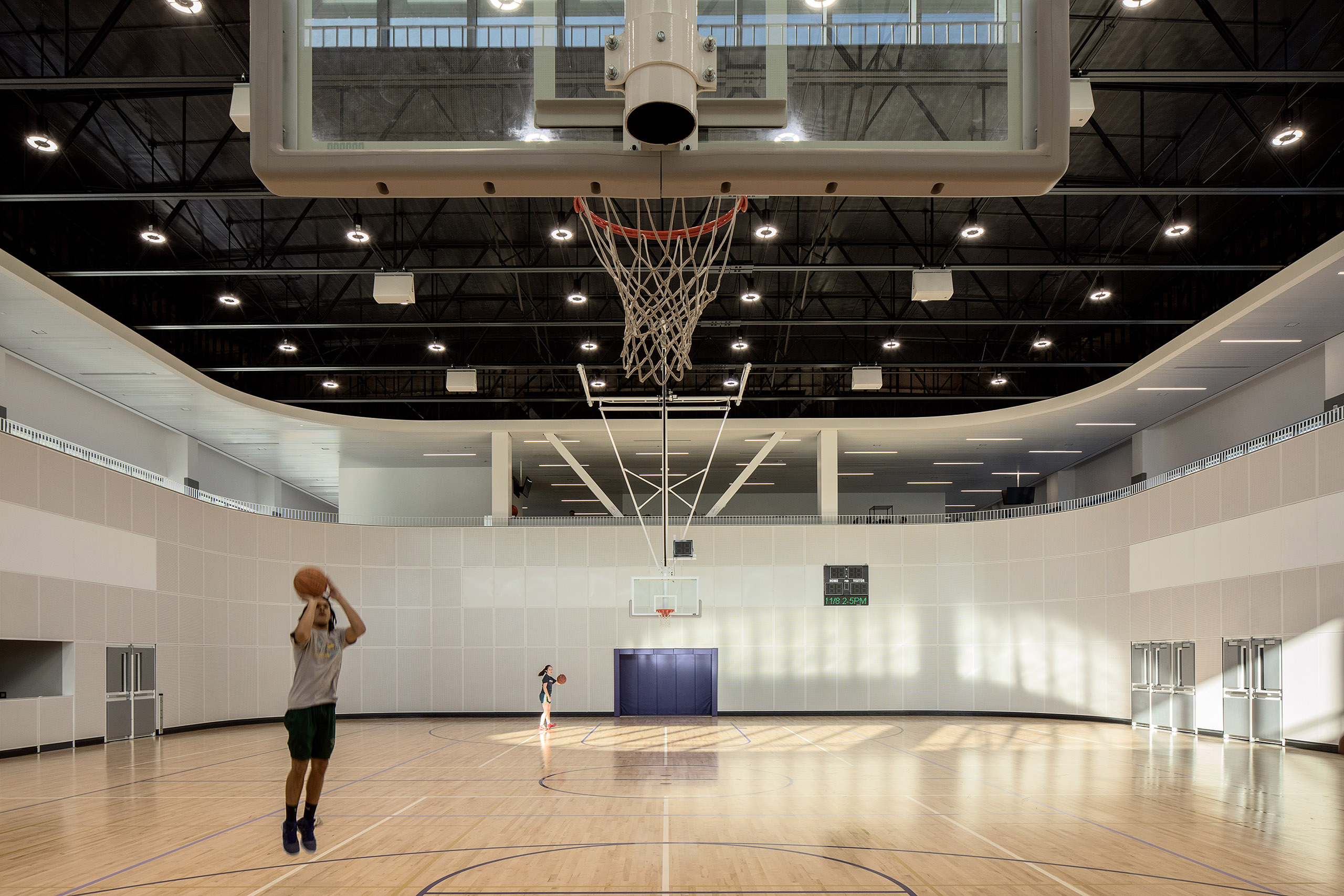
Student leadership drives LEED Platinum success
Students funded this project with a student referendum. They drove goal-setting and decision-making, inspiring an ambitious sustainability strategy that earned Mashouf LEED Platinum certification. This placed Mashouf among the few collegiate recreation and aquatics centers in the U.S. to achieve LEED Platinum—notable for a building type that typically consumes large amounts of energy and water.
Mashouf addresses the age-old challenge of uniting high design aspirations with the realities of public funding. The project shows that affordable, public universities can offer vibrant, uplifting spaces for a thriving campus life—environments that rise to the occasion of students’ high potential.
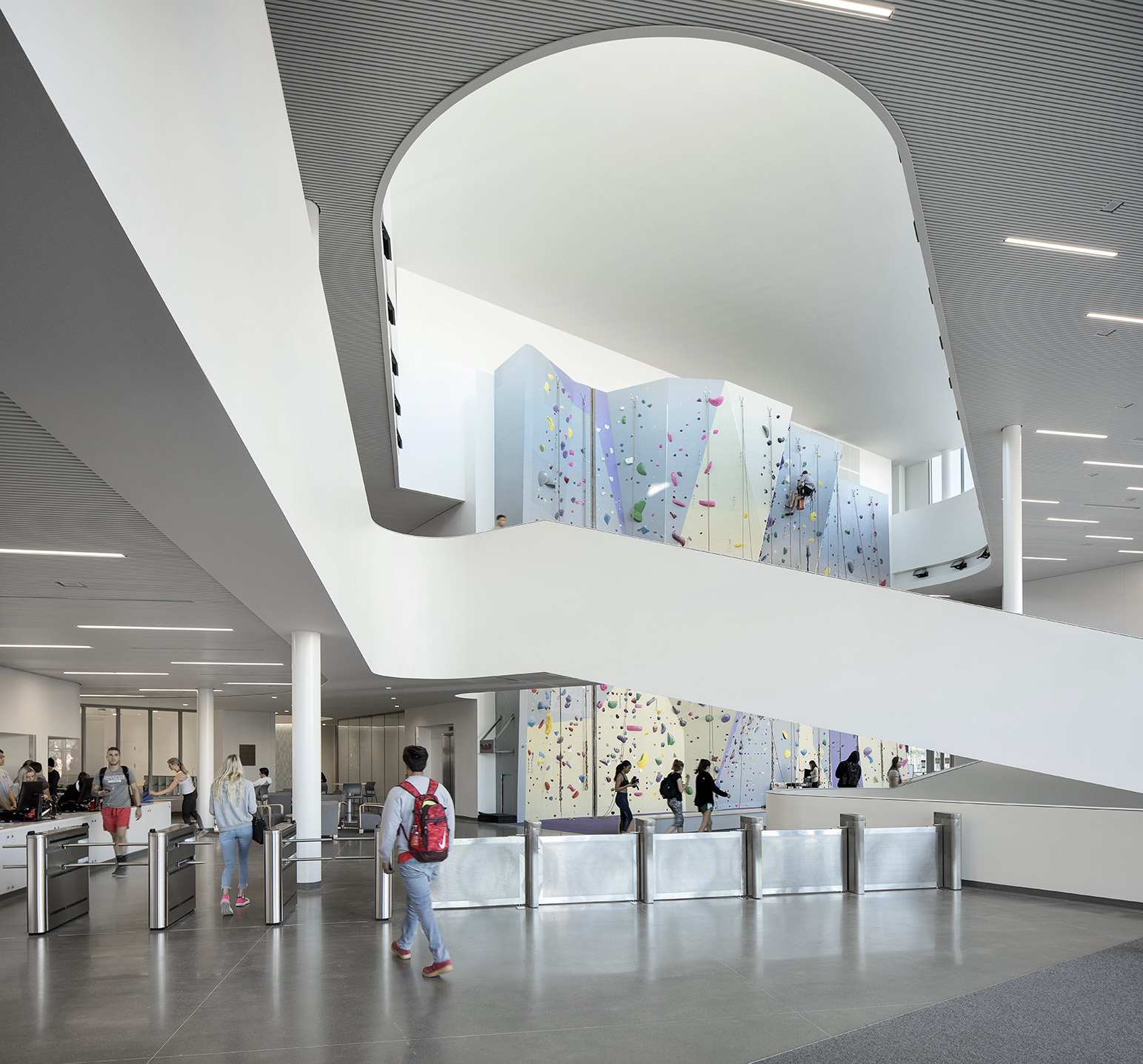
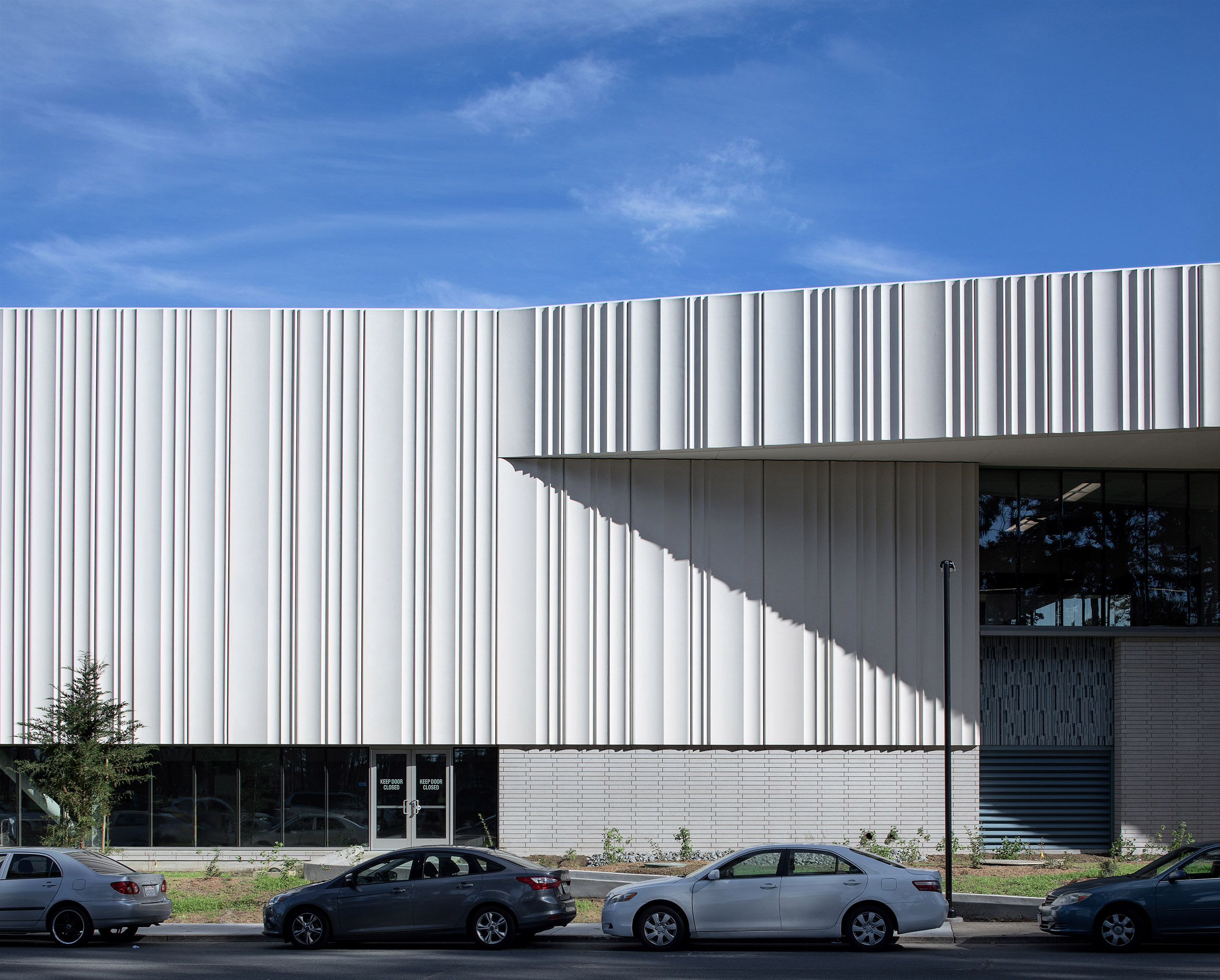
Wellness & sustainability
Most U.S. university recreation centers rely on energy-intensive mechanical cooling to manage high latent and sensible loads, but the design team leveraged San Francisco’s mild climate to eliminate mechanical cooling in most spaces, using displacement ventilation instead. This system, along with LED lighting and photovoltaics, offsets 20% of the building’s energy use and 41% of its energy cost. The natatorium houses three separately heated pools, imposing a large dehumidification load, managed by mechanical cooling through an air-cooled chiller. An air handler with a heat recovery run-around coil captures heat from exhaust air, reusing it to cut the facility’s annual heating demand and carbon footprint. Using 100% outside air, the system helps remove contaminants and odors like chlorine, supporting a clean and refreshing environment.
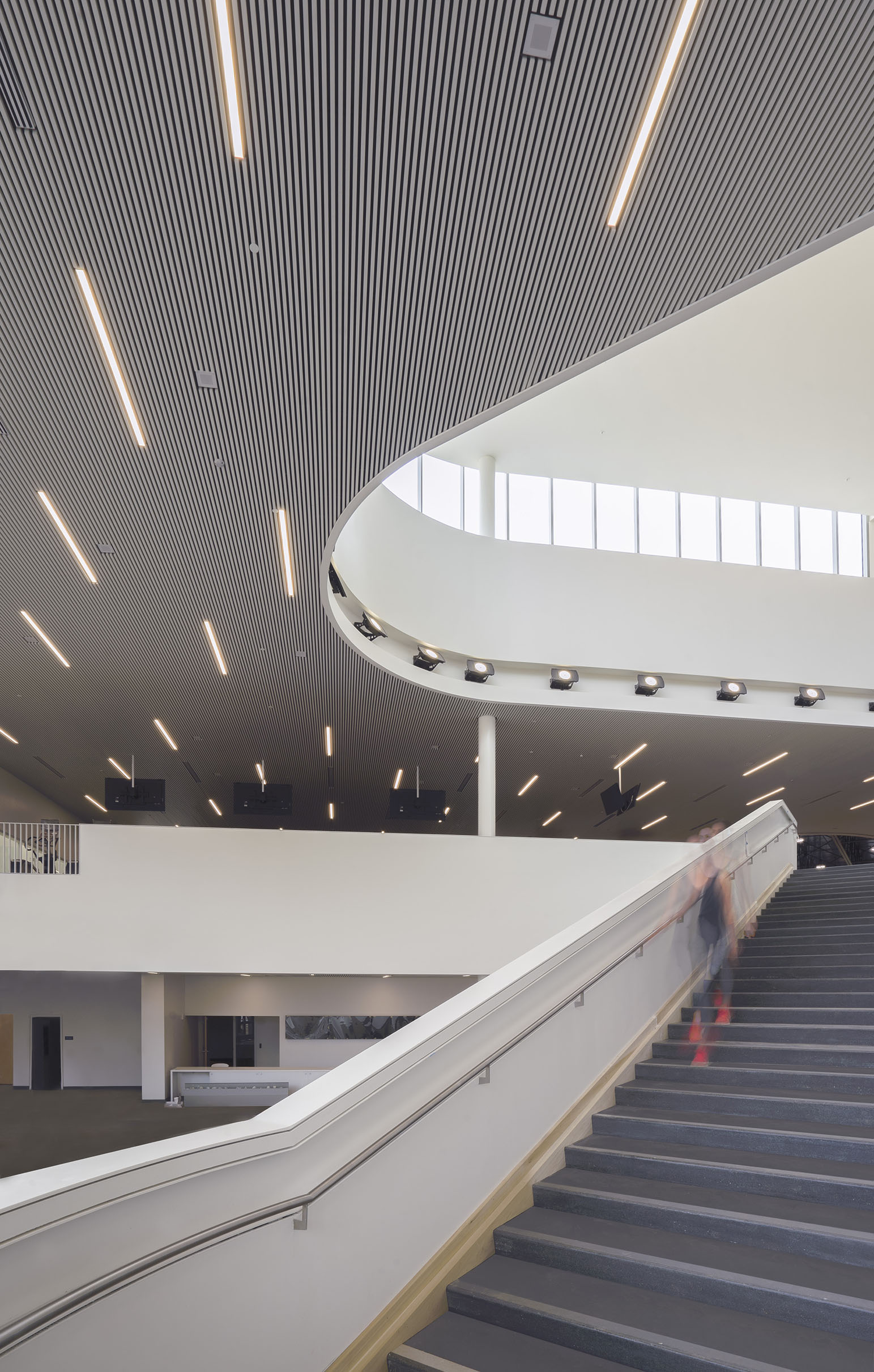
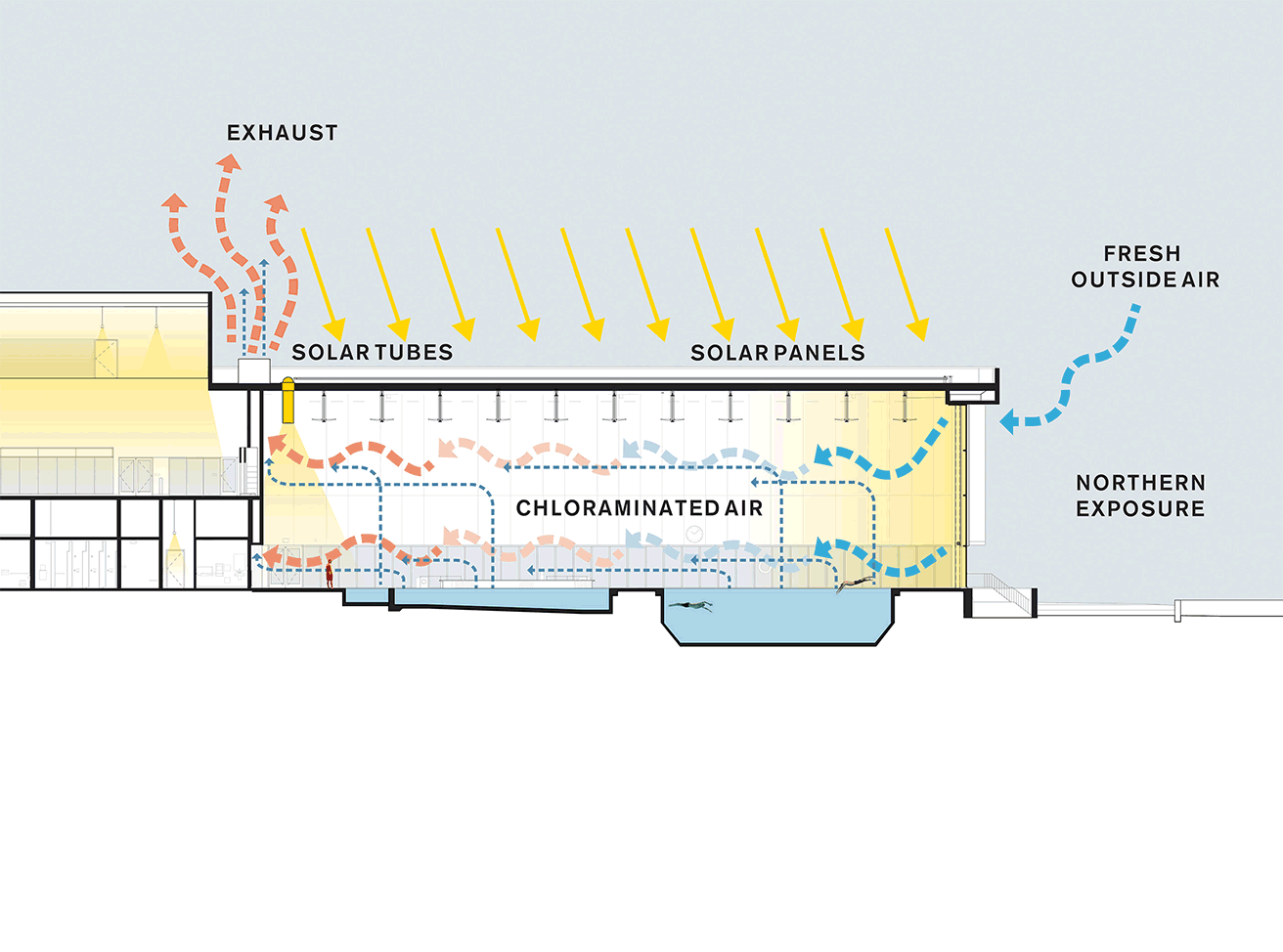
Water conservation and management
A greywater system recycles pool filter backwash and shower water for toilet and irrigation use, saving approximately 600,000 gallons annually.
