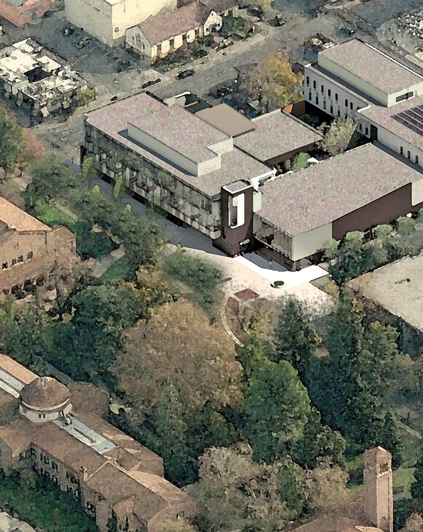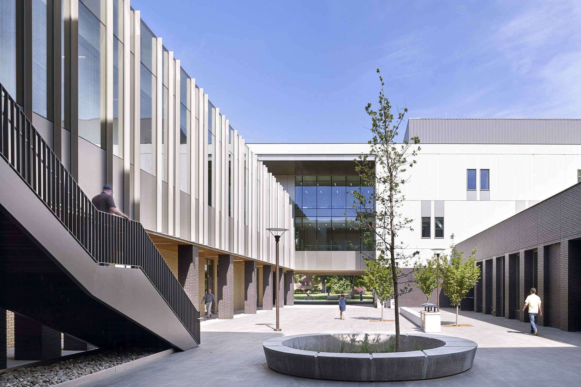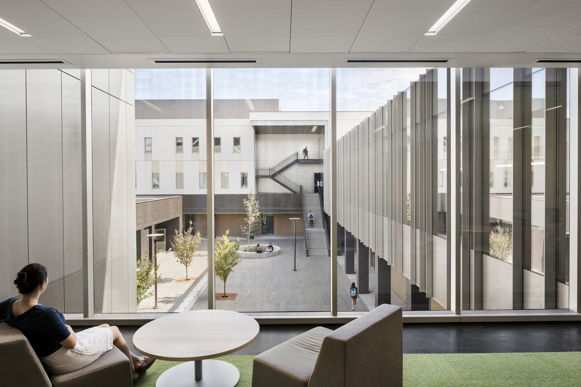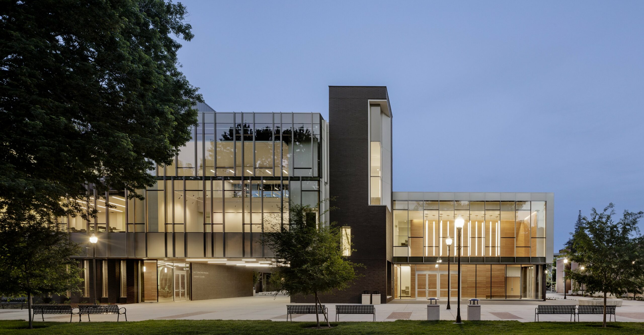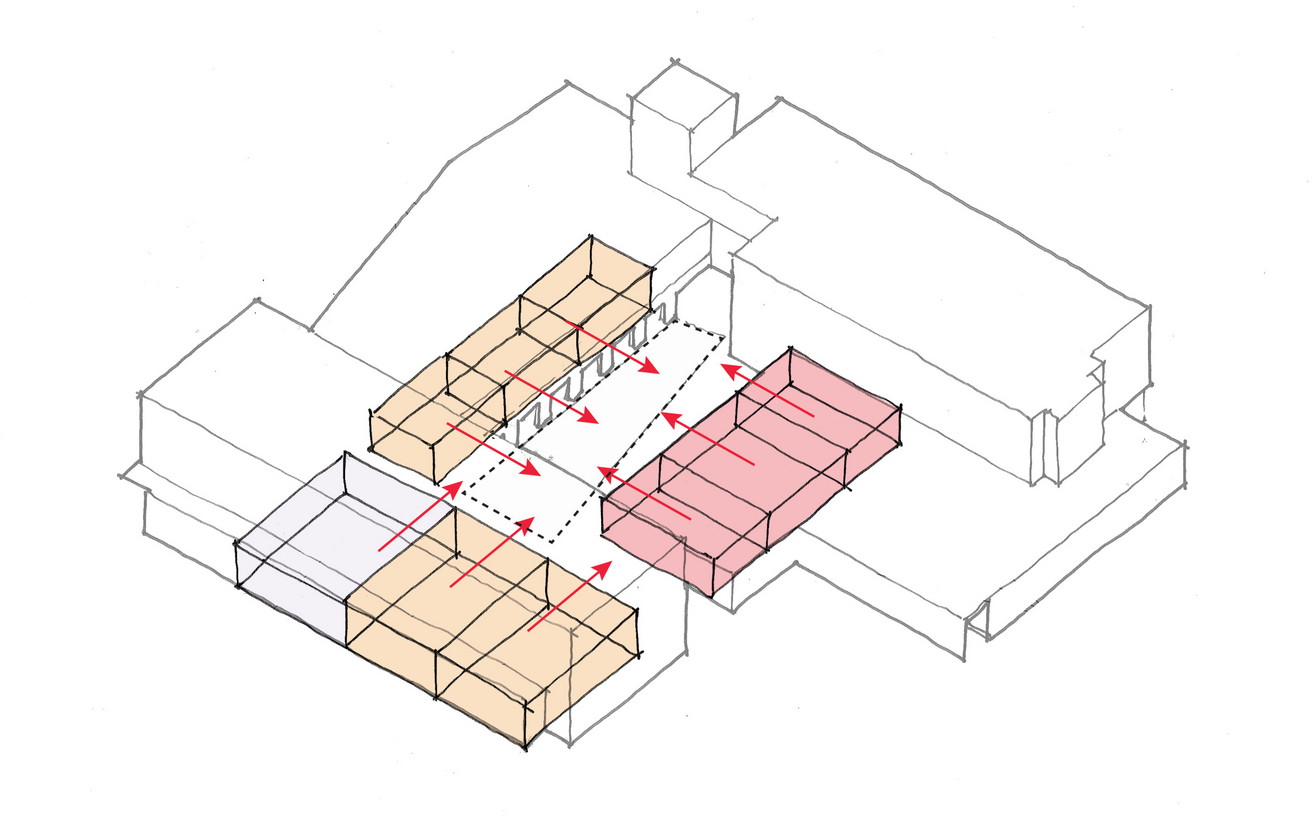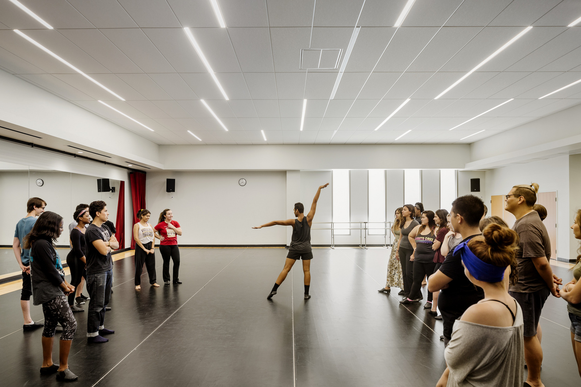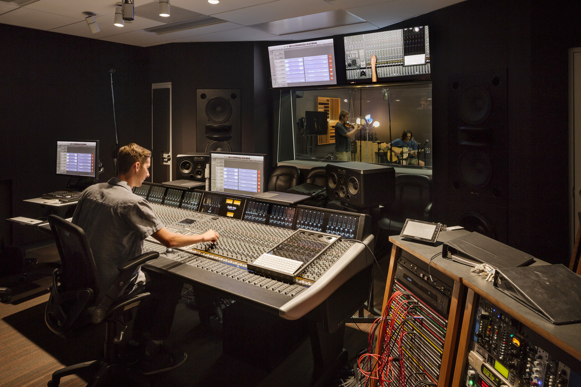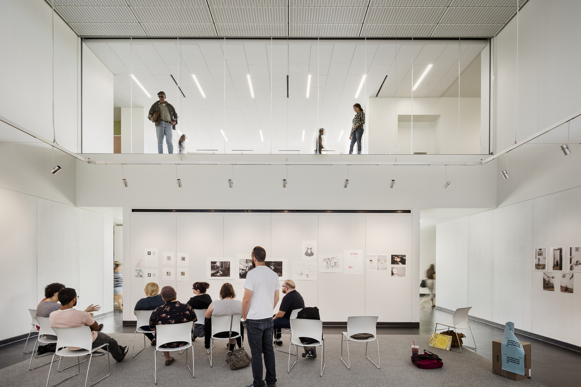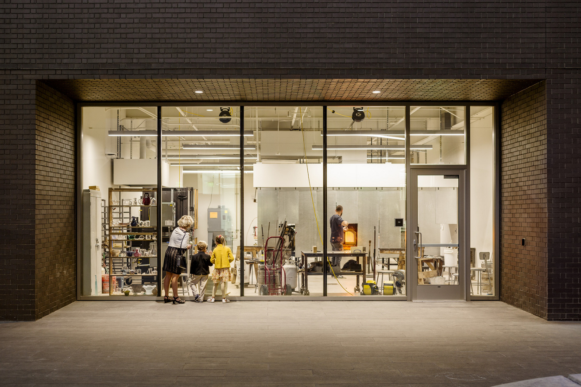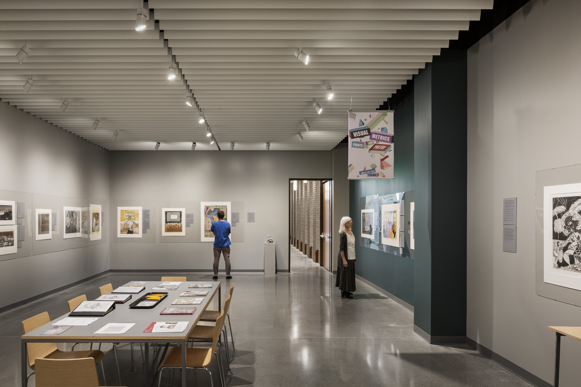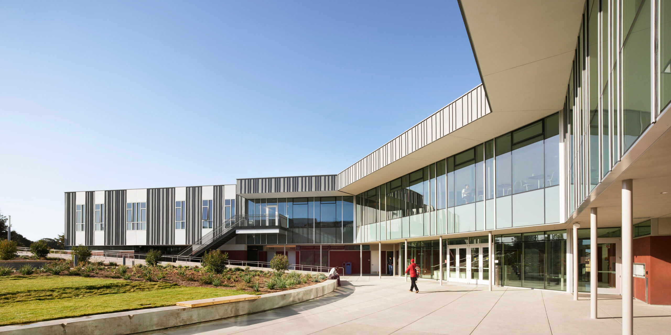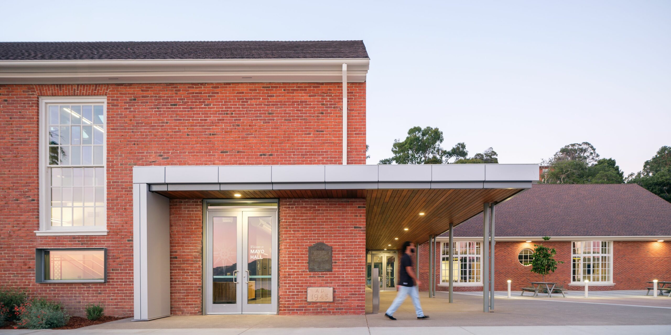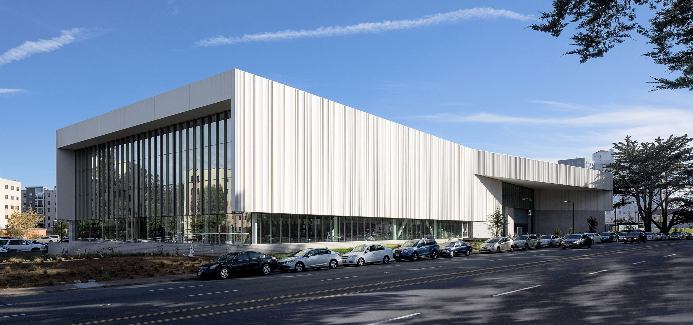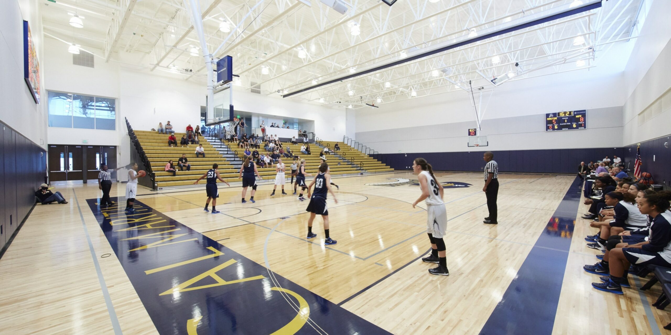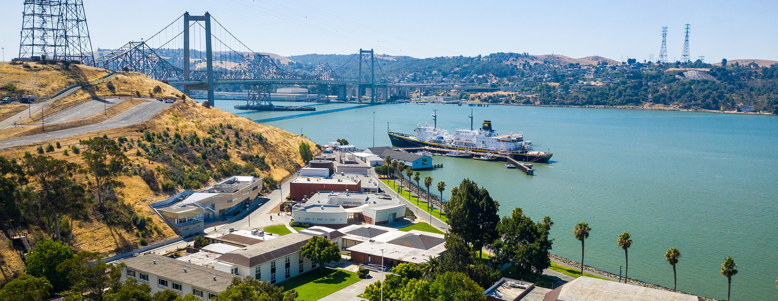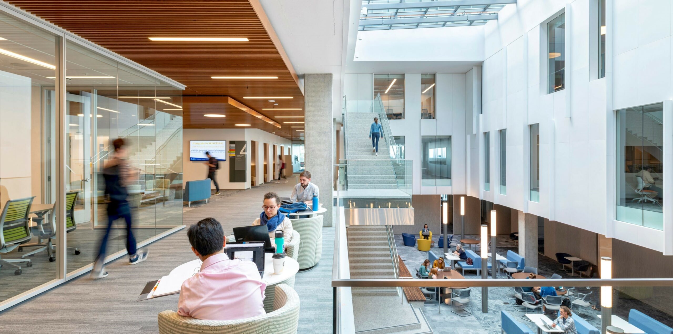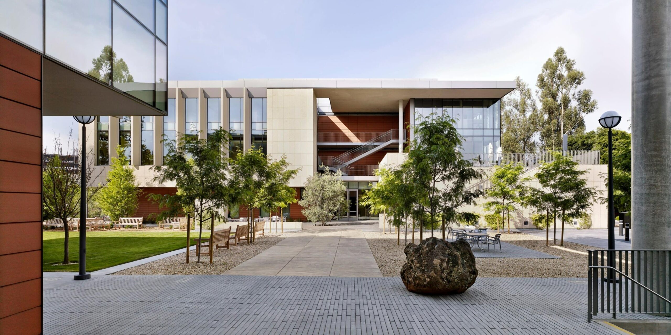Arts and Humanities at Chico State Putting liberal arts front and center
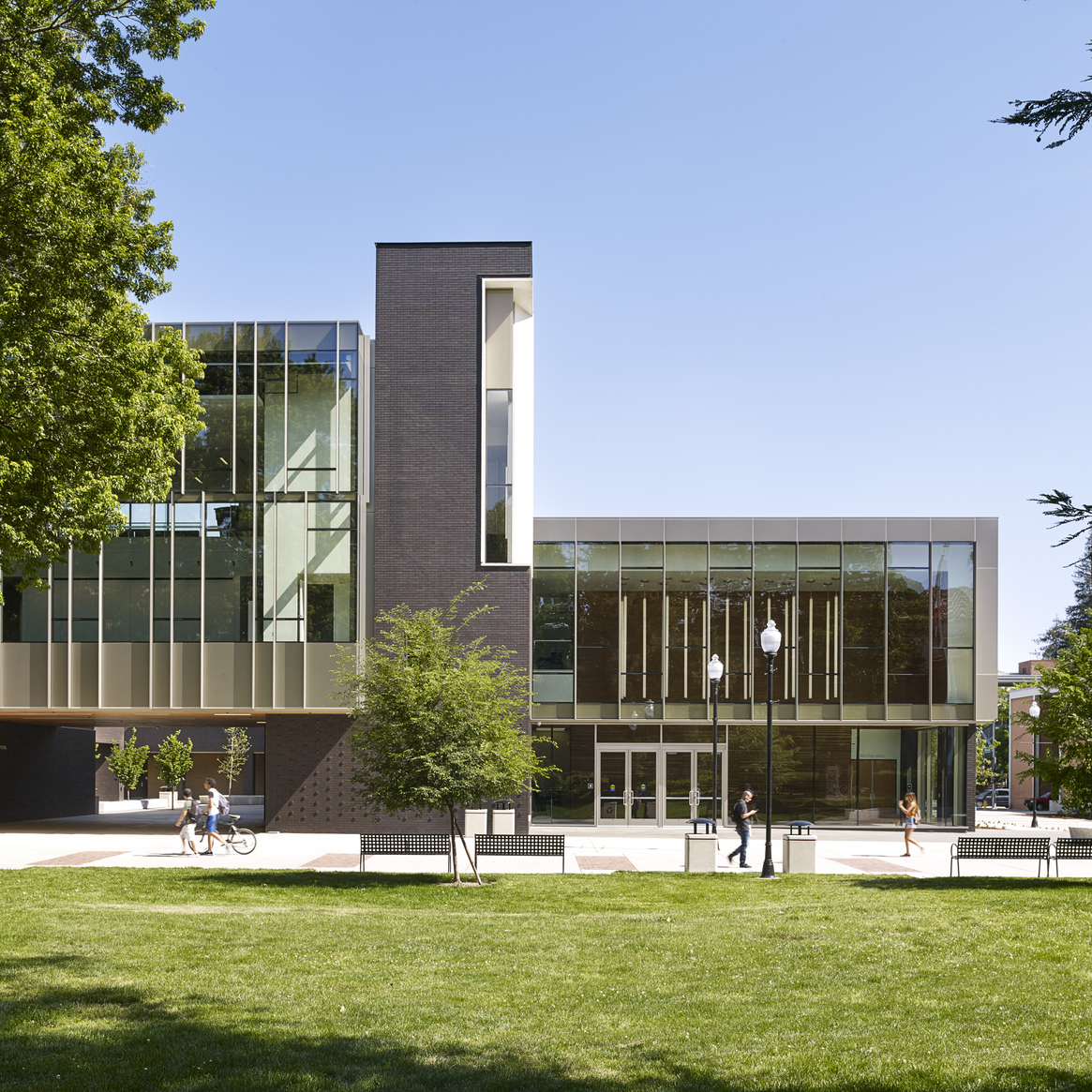
- Client California State University, Chico
- Location Chico, CA
- Size 93,000 sq ft
- Completion 2016
- Program Lecture space, learning labs, offices, recital hall, arts facility, art galleries, research studios, ceramics, glass blowing, recording studio
- Sustainability LEED Silver
- Delivery CM-at-Risk
- Photographer Jeremy Bittermann
-
Awards
AIA California Council Merit Award (2017)
AIA San Francisco Merit Award (2017)
Chico State’s mission is to prepare students to assume responsibility in a democratic community and to be useful members of a global society. The new Arts and Humanities Building advances this mission by placing the liberal arts—long recognized for cultivating independent, critical thinkers essential to upholding a free and democratic society—at the heart of both campus life and the City of Chico. The building’s diverse program—galleries, studios, ceramics, performing arts, digital arts, learning labs, and offices—reflects the promise of students with varied interests coming together intellectually and socially to address the challenges and opportunities of our time.

A gateway to campus and community
This project creates a vital new gateway between campus and downtown Chico, linking the historic quad, Kendall Lawn, to the bustling First Street Promenade. A public breezeway connects students with the broader community, while intersecting with a courtyard, or “mixer” around which the program is organized. Envisioned as a “mixer,” the courtyard is where people gather, giving the building its vibe. Classrooms and studios, visible through ample windows facing the courtyard, put learning on display, further activating the space.
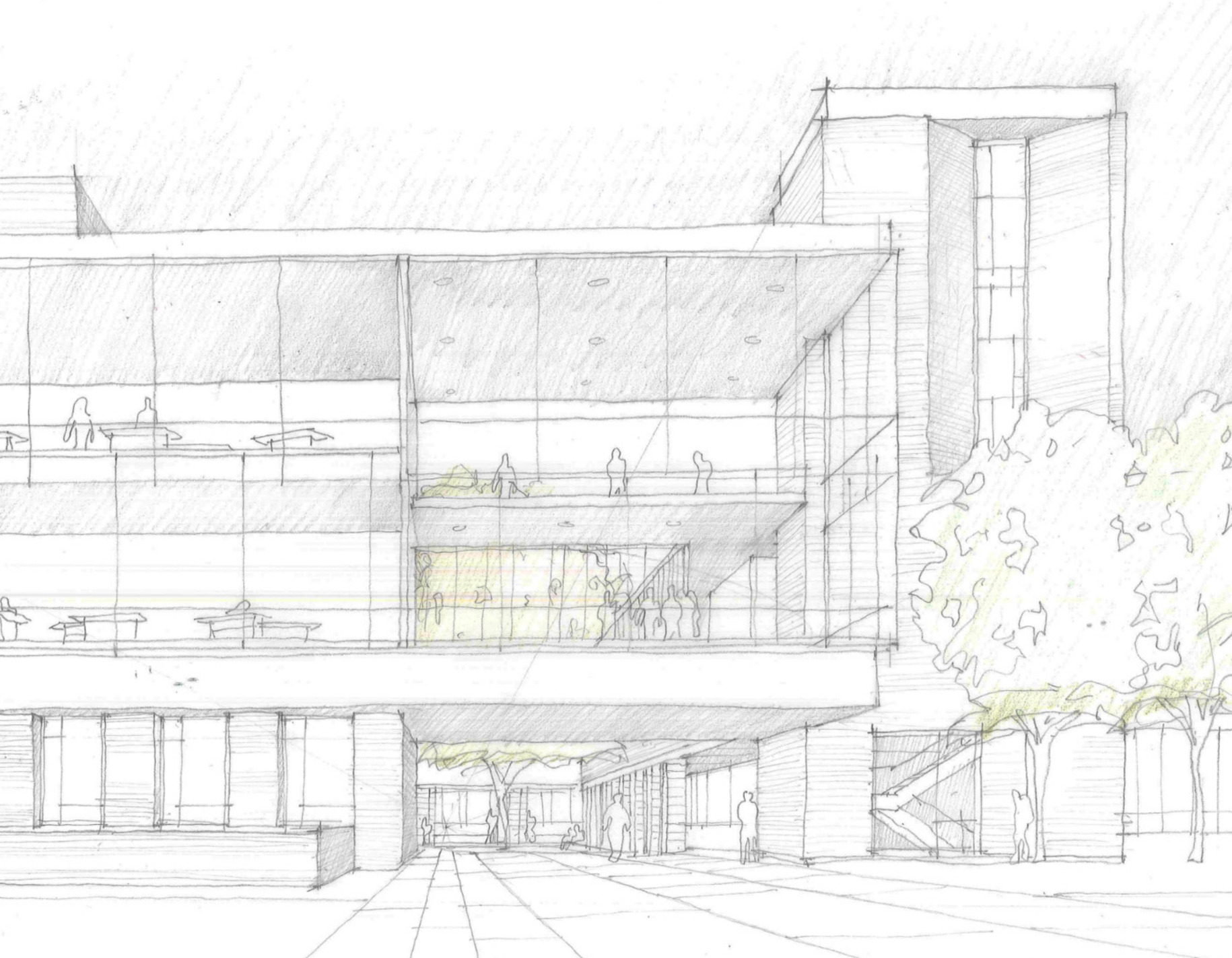
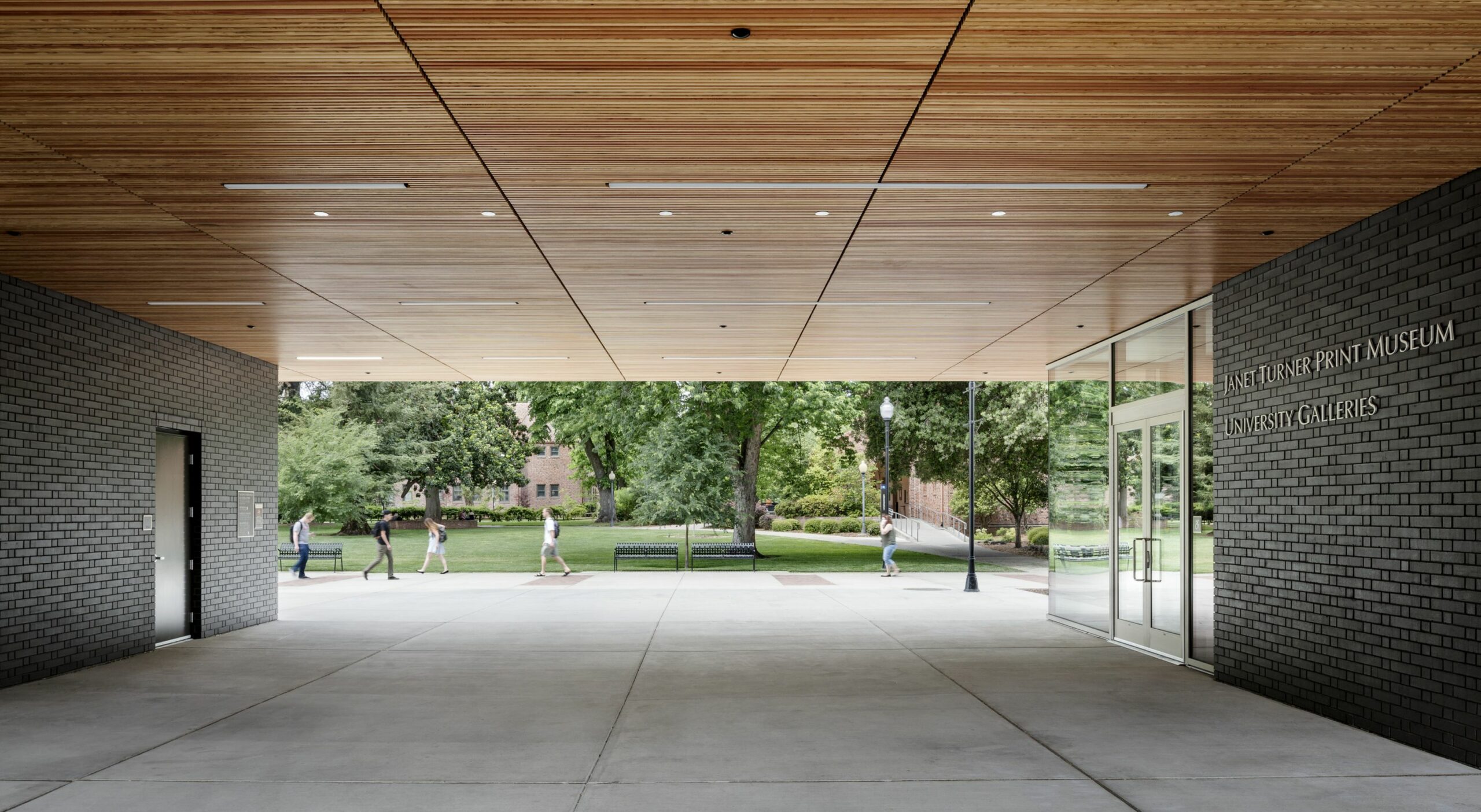
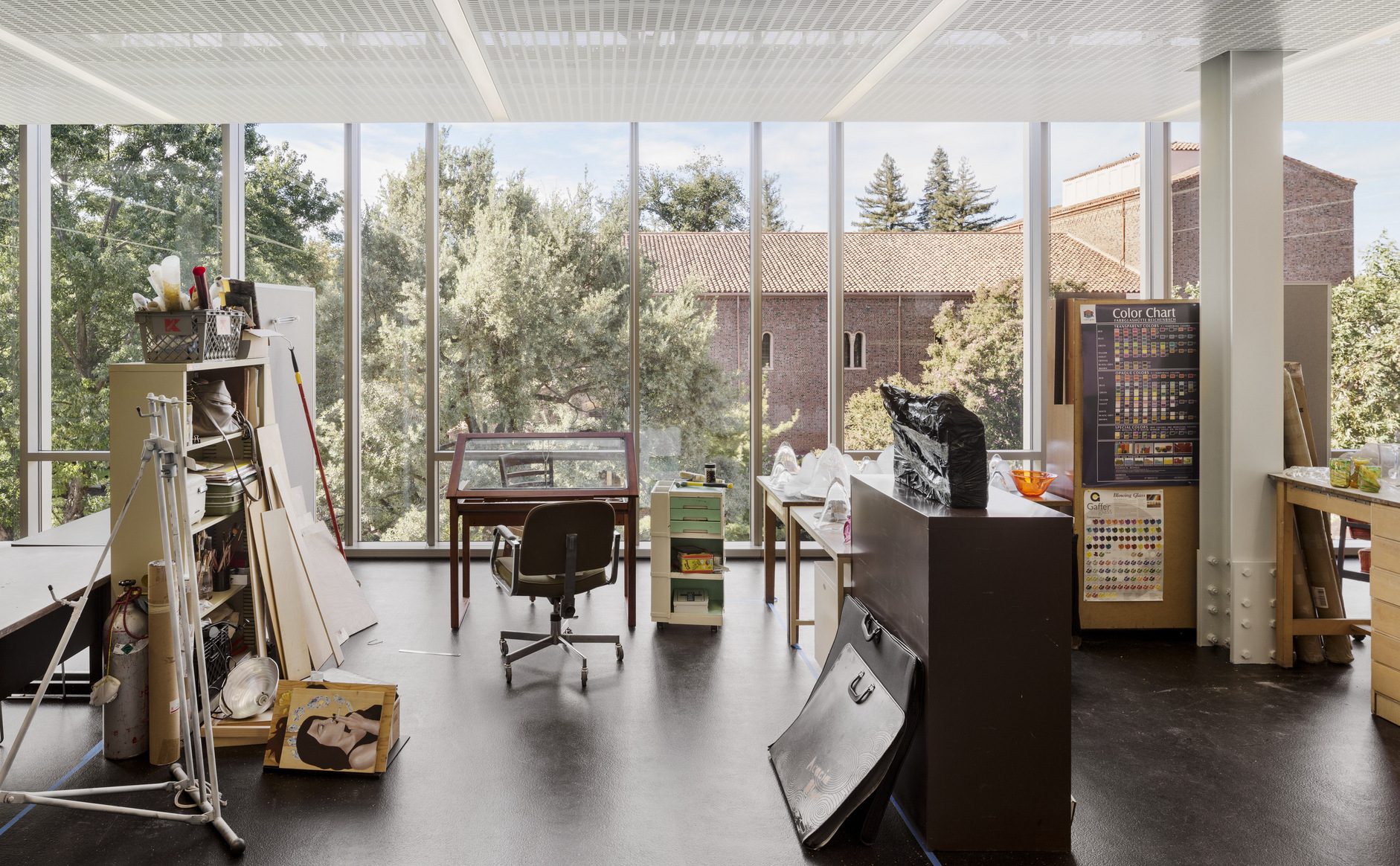
Honoring tradition with a modern bent
As the final piece to complete Kendall Lawn, the Arts and Humanities Building needed to reflect the historic campus context while embracing a modern sensibility that meets the expectations of 21st-century learners. On the quad-facing side, a glassy north wing reveals learning spaces to the quad, seamlessly integrating teaching and the arts into campus life. The breezeway is flanked by a brick and stucco tower and a solid base, which complements the historic Romanesque structures lining Kendall Lawn.
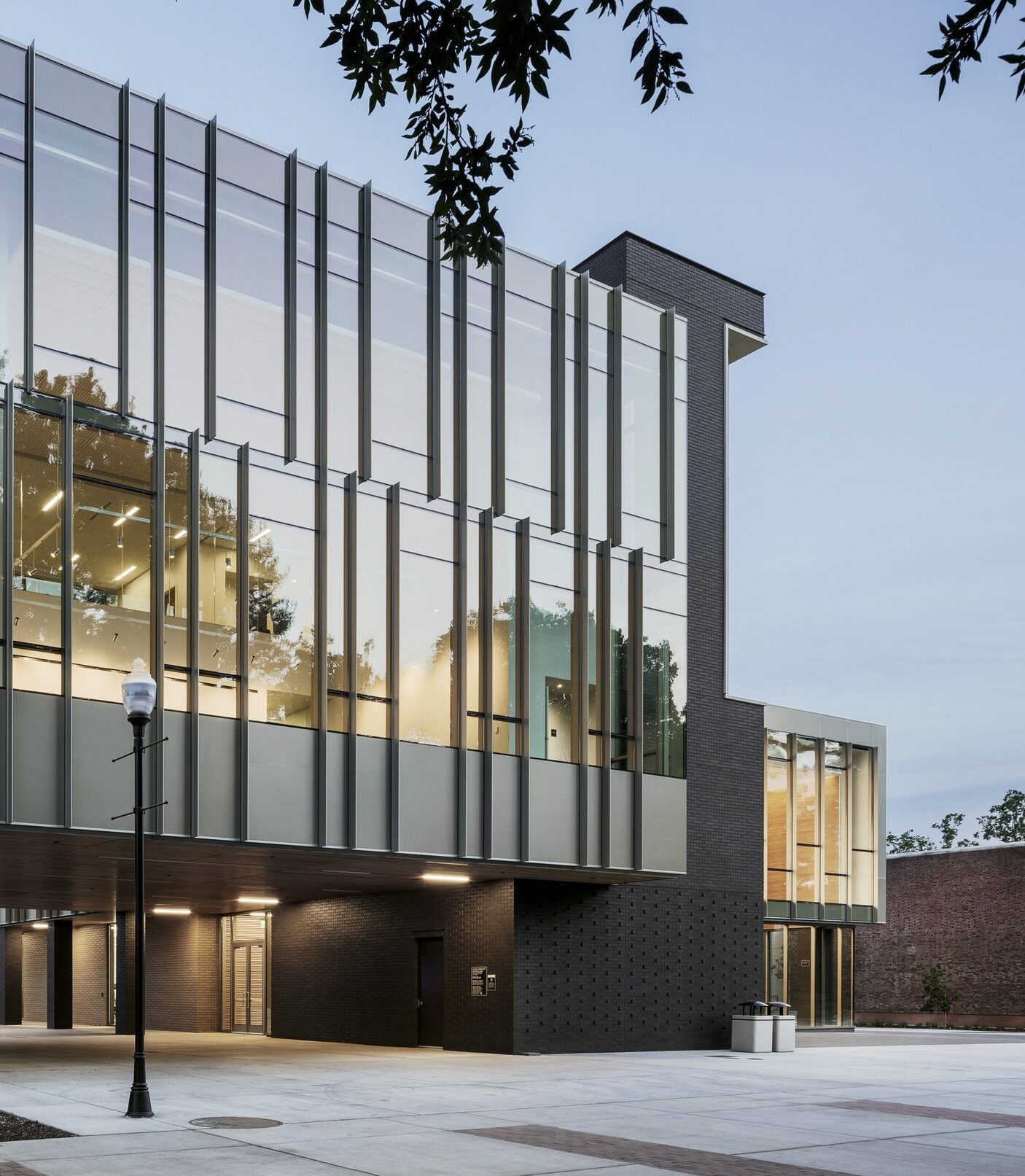

The Chico mix
The design team reimagined the traditional “Chico mix” brick that has been used in the quad’s Romanesque structures, extracting only the ebony tones for the building’s exterior. The ebony contrasts nicely with the lighter stucco and curtain walls, honoring the campus’s legacy with a modern bent. The building is constructed with 10% recycled content materials and 10% extracted regional materials. All wood used for the building is FSC-certified.

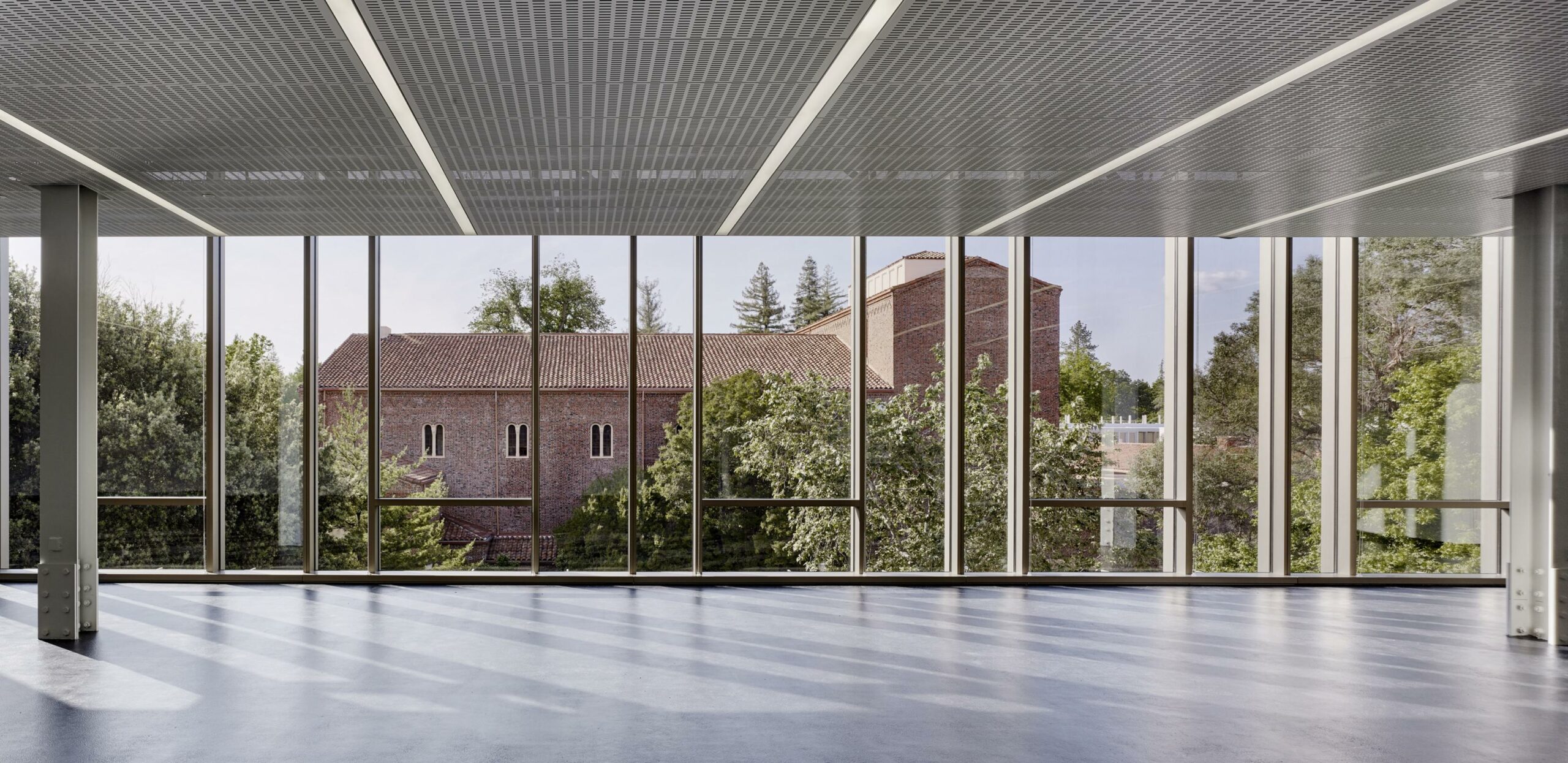

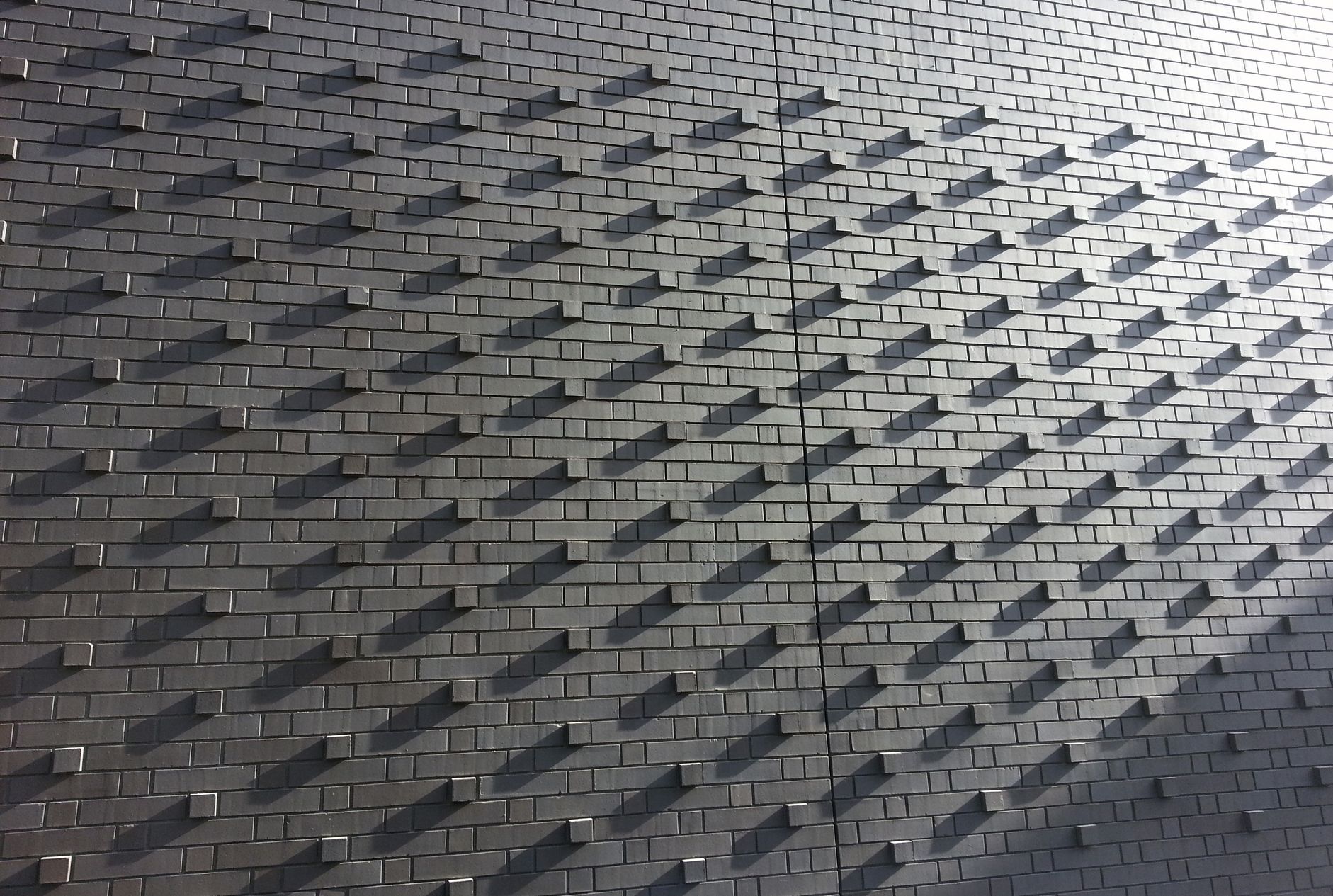
Engaging downtown
On the sides facing downtown Chico, the building is massed to step back from the street above a first-level brick base and to meet the sky in a robust cornice that announces the building and the University. An inset panel at the base carries a commissioned art piece to enhance the pedestrian experience.
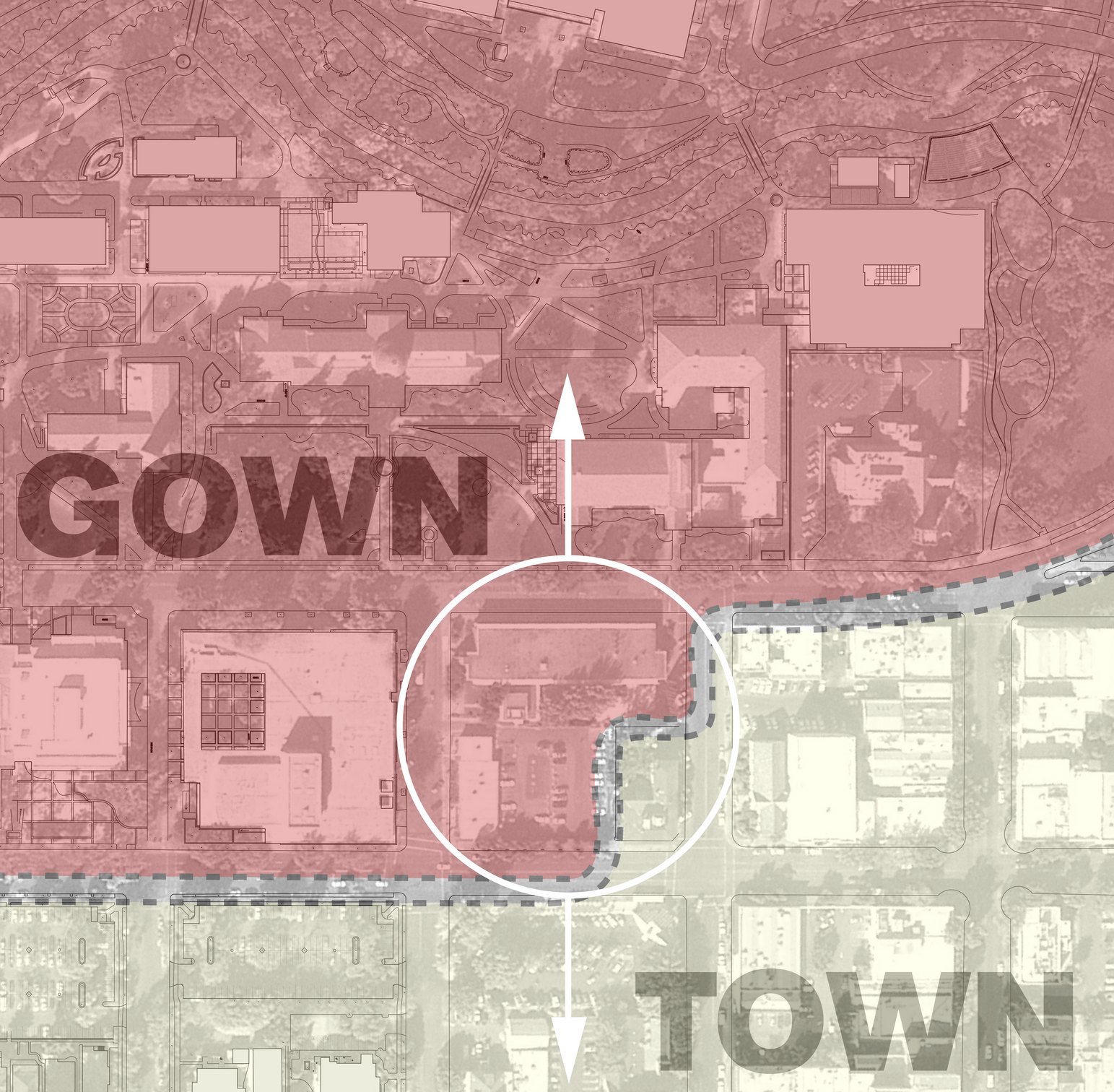
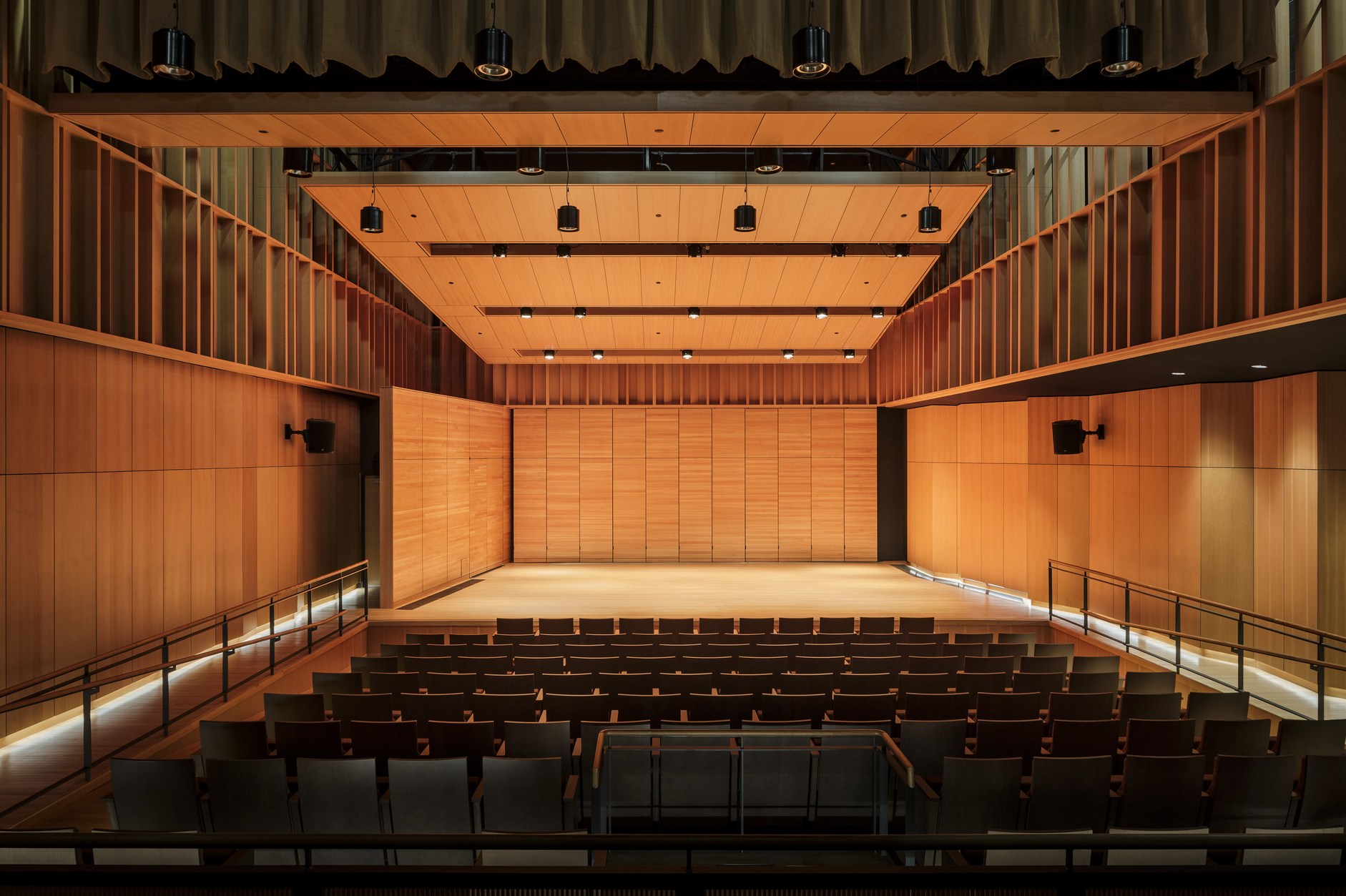
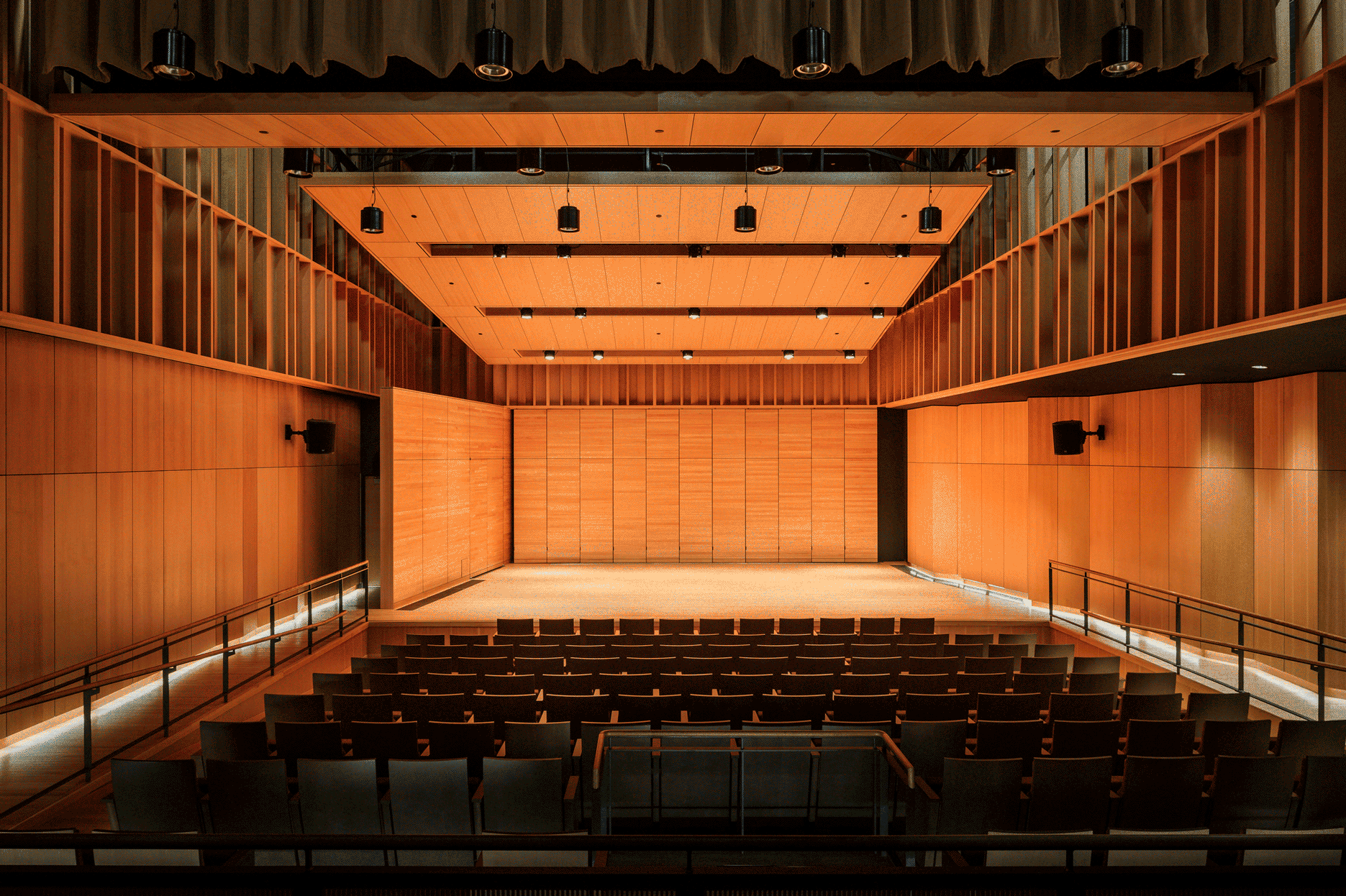
“… I found the WRNS team to be creative visionaries; collaborators and listeners; and respectful of budget limits and the requirements for process imposed by the CSU system…”
Sustainable design
The project incorporates subsurface retention areas to capture and treat stormwater before it leaves the site, reducing runoff after development and improving water quality. These retention systems allow for infiltration, minimizing off-site runoff and helping recharge the aquifer. High-performance glazing, a high albedo roof, demand-based ventilation, and a dual duct, dual fan HVAC system optimize comfort and health while reducing the building’s carbon footprint.
