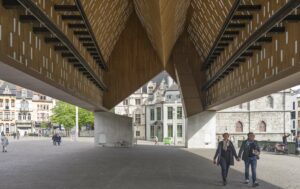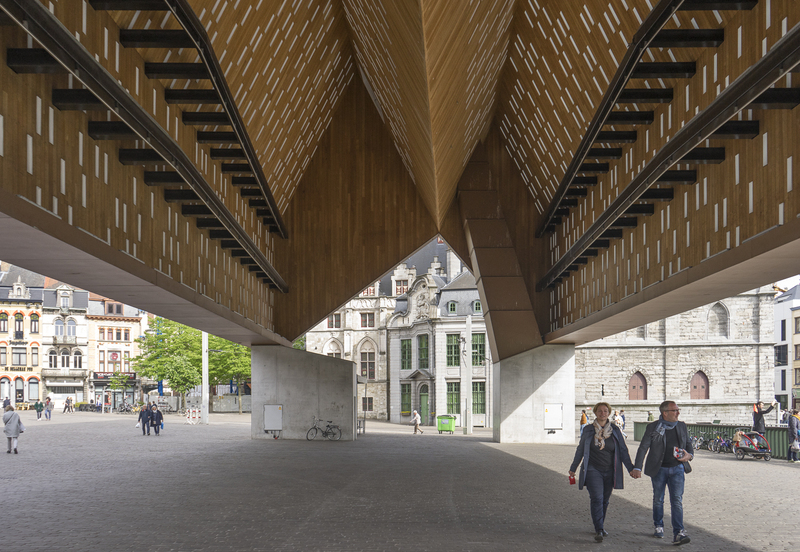
Market Hall // Ghent, Belgium
Marie-Jose Van Hee + Robbrecht & Daem
Set in the historic center of Ghent, the Market Hall is positioned in between buildings of monumental and residential scale and its design can be read as a combination of the two vernaculars. The form and proportion of the Market Hall mimic adjacent row houses, while its dramatic verticality recalls nearby cathedrals. Light-filtering fenestration follows the articulation of windows lining the street. Exterior wood is faded, cool, nearly stone-like — a textural nod to the surrounding masonry work. Interior wood is bright and warm — reminiscent of a more domestic atmosphere.
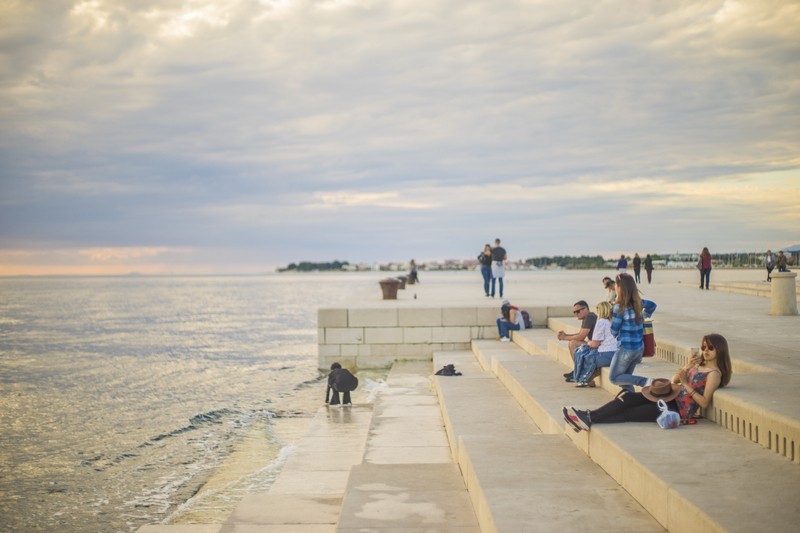
Sea Organ // Zadar, Croatia
Nikola Basič
This urban intervention sought to bring more personality to a reconstructed seafront following WWII. Designers found inspiration in the site’s natural splendor. Waves ebb and flow through a series of pipes producing a rhythmic hum heard along the quay. The low-profile offset steps gradually descend (or ascend) into (or out of) the sea — completely dissolving the border between land and sea. The project creates a richly sensorial and hypnotic experience: the touch of warm stone, the taste and fragrance of salty air, the undulation of the gentle tide, the calming resonance of the organ.
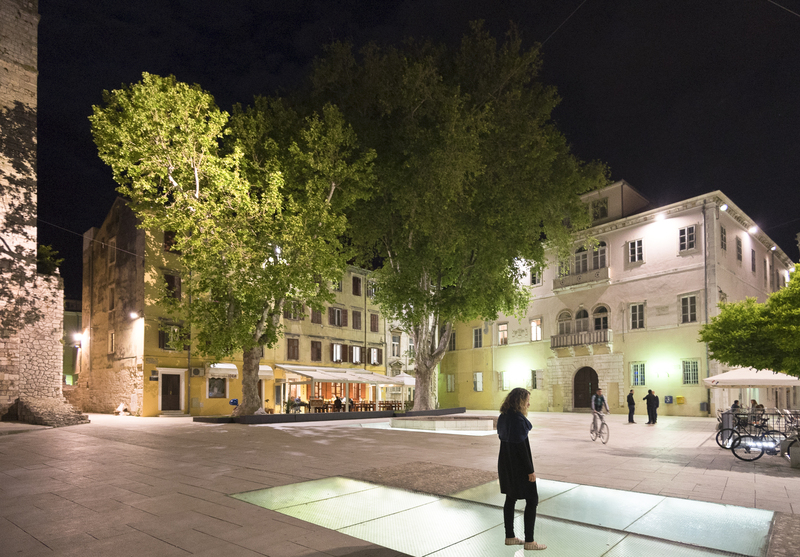
Petar Zoranic Square // Zadar, Croatia
Kostrencic-Krebel
The reconstruction of the Petar Zoranic Square led to the discovery of an ancient Roman ruin just beneath the surface of Zadar; foiling plans for the original design which called for the site’s complete excavation. Posed with a new design problem, the architects moved forward with a revised approach: design as little possible, prioritizing how the new intervention meets centuries-old artifacts. Patches of large glass tiles replace stone pavers, maintaining the continuity of the plaza plane and providing views of a civilization past.
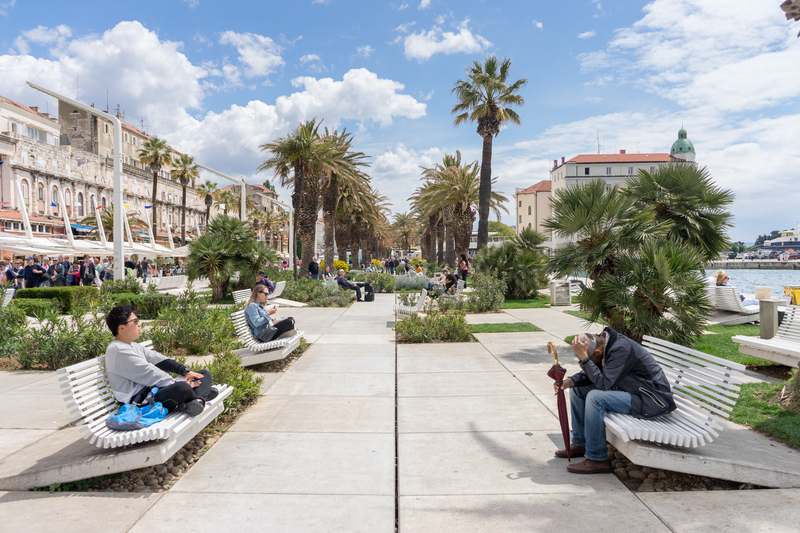
Riva Waterfront // Split, Croatia
Studio 3LHD
The Riva Waterfront is a popular destination in Split for locals and tourists — a hub of public life with cafés, restaurants, and bakeries. For its renovation, architects designed an open infrastructure that support this programmatic variety rather than specialized buildings. Organized by a grid of concrete pavers, a system of steel columns, lighting fixtures, and public benches allow the space to easily transform from outdoor concert venue to promenade to marketplace. Located in front of the Roman Emperor Diocletian’s Palace, the project’s thin appearance and muted palate is in reverence to the site’s cultural and historical heritage.
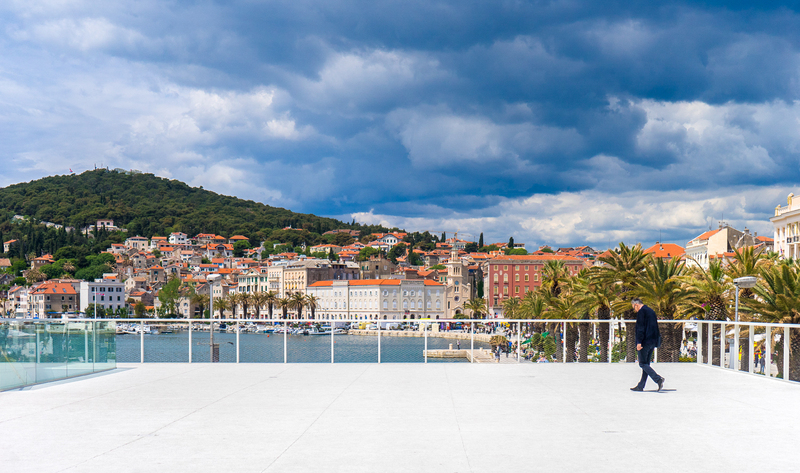
Mixed Use Building // Split, Croatia
Dean Stubnja
At the edge of the Riva Waterfront sits a mixed-use building and observation deck. Despite stunning views of the waterfront, Adriatic Sea, and the Split urbanscape, the original 1960s structure was underused and fell into disrepair. Its redesign uses the original architectural vocabulary of clean surfaces and simple forms, while a new materials — glass and stone — put the building in dialogue with the historical urban fabric and the renovated waterfront. The minimal design frames Split’s picturesque context and creates a functional platform for community events.
