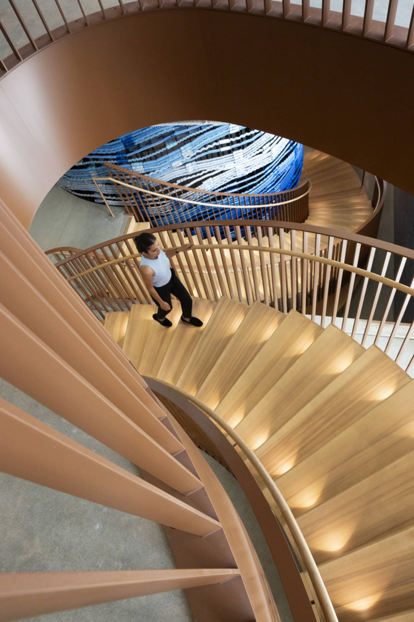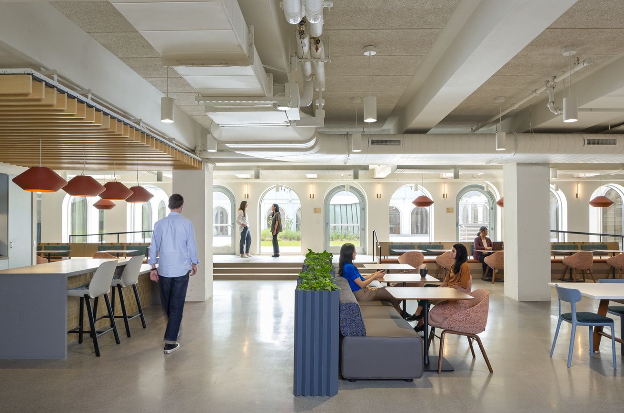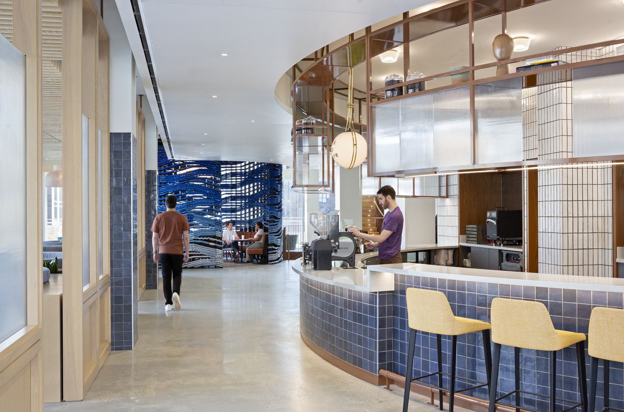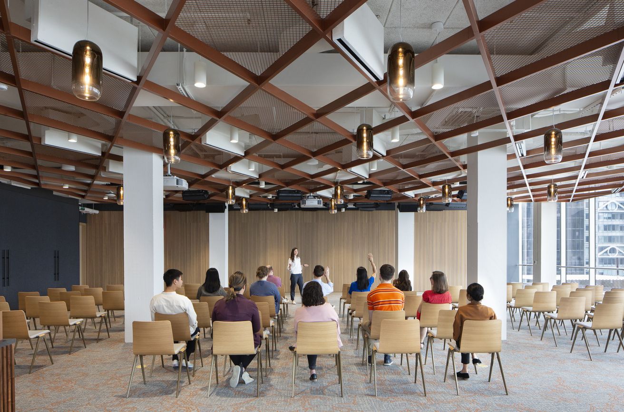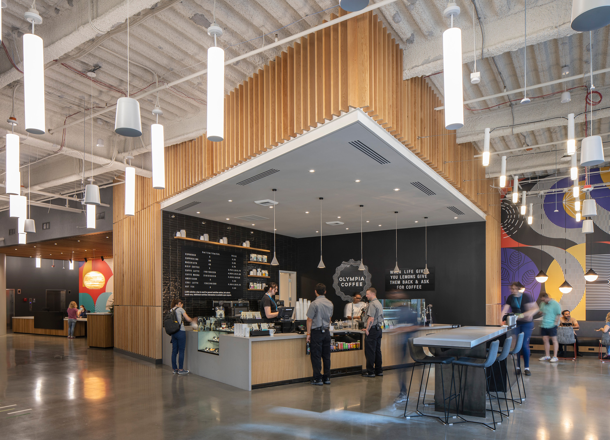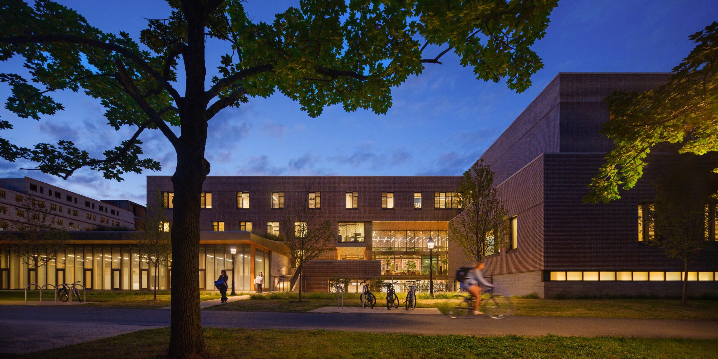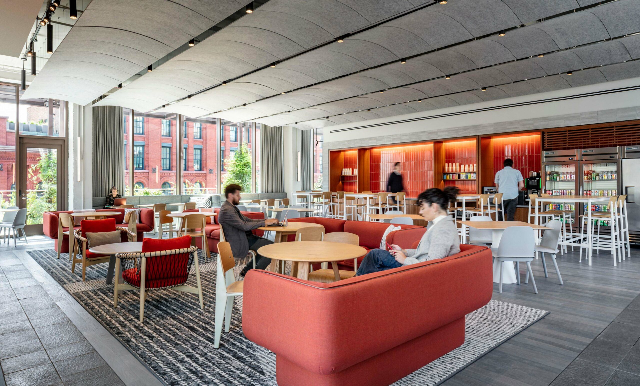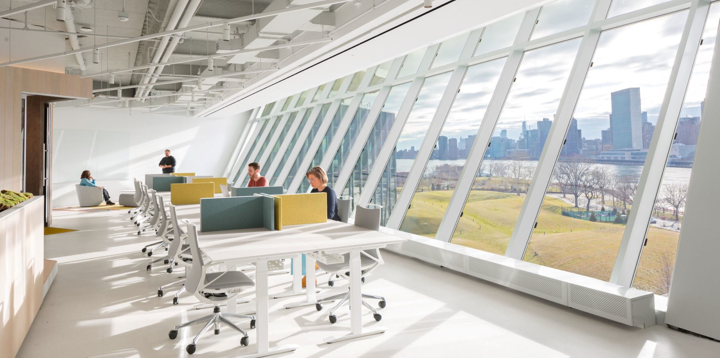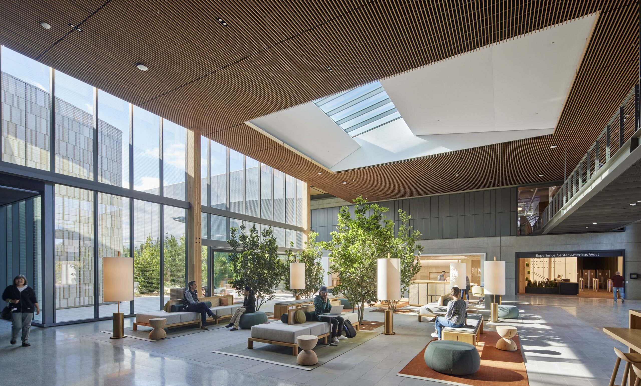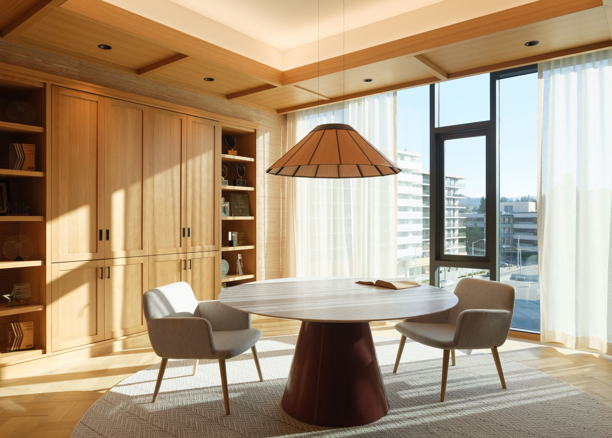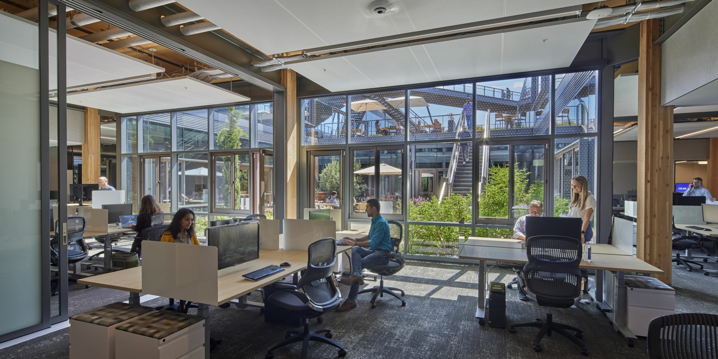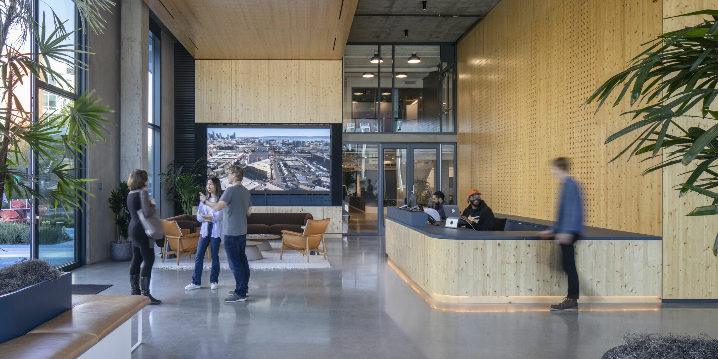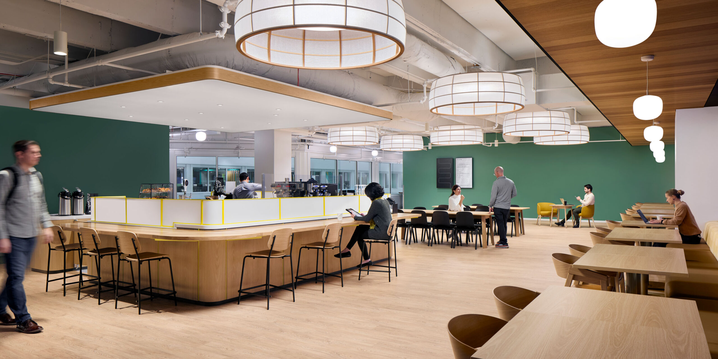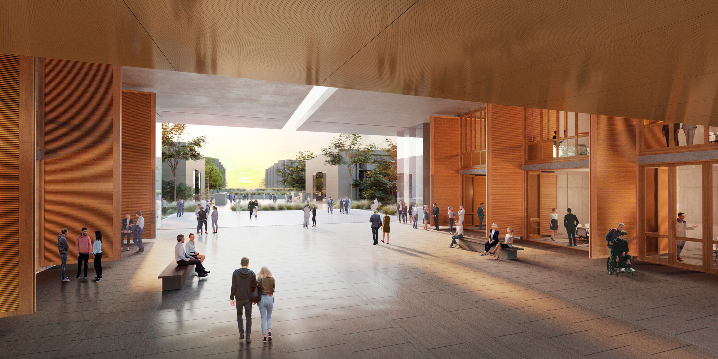Amazon JFK27 Modern workplace born from aging department store
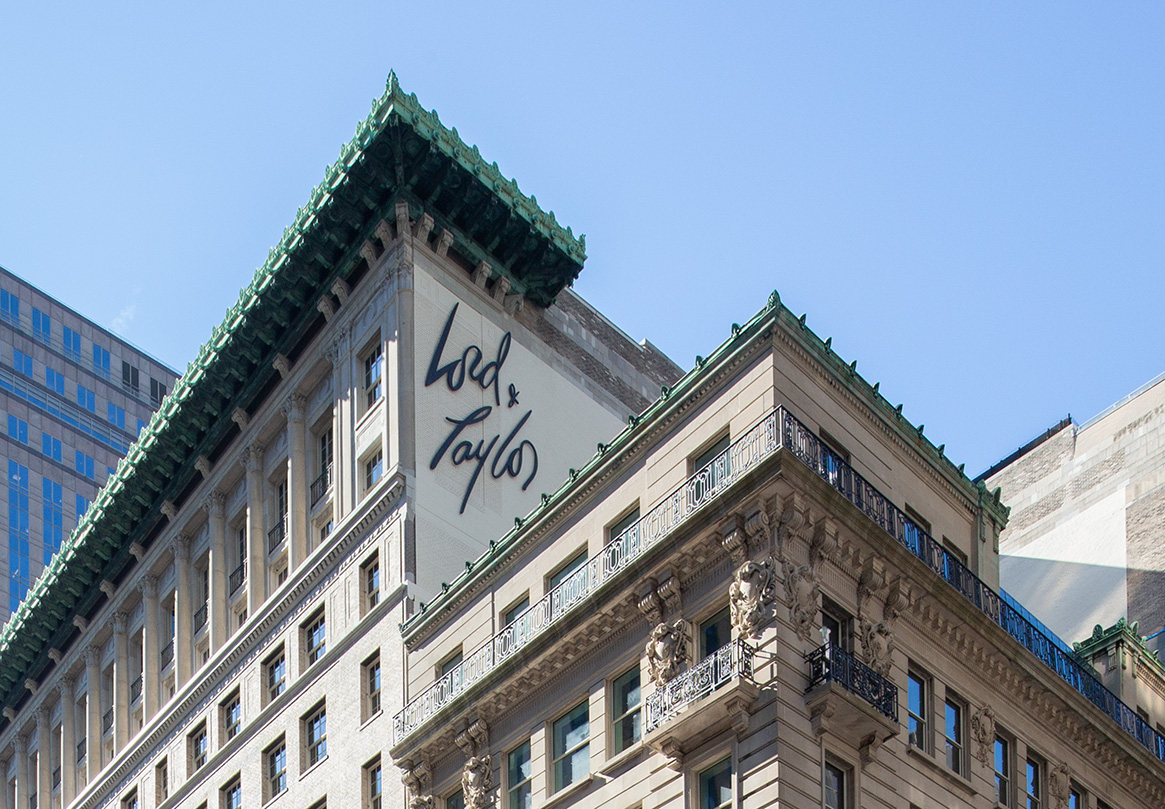
- Client Amazon
- Location New York, NY
- Size 695,000 sq ft
- Completion 2023
- Program Offices, open workspaces, conference, kitchen, dining amenities, event space for 200, a sunken terrace, training rooms
- Delivery Negotiated GMP
- Photographer Bilyana Dimitrova
-
Awards
SARA New York Design Awards, Merit (2024)
Architect’s Newspaper, Best of Practice for Architect (XL Firm) in the West, Editors’ Pick (2024)
NYCxDesign Awards, Tech Office Finalist (2024)
Built in 1914 and located in Manhattan’s Garment District, the Lord and Taylor Building stands as a testament to New York’s rich heritage of innovation and entrepreneurship. “Hank,” named in part after a unit of textile measurement, takes a deeply-connected piece of urban infrastructure and breathes new life into it, offering a healthy workplace environment for the Amazon community.
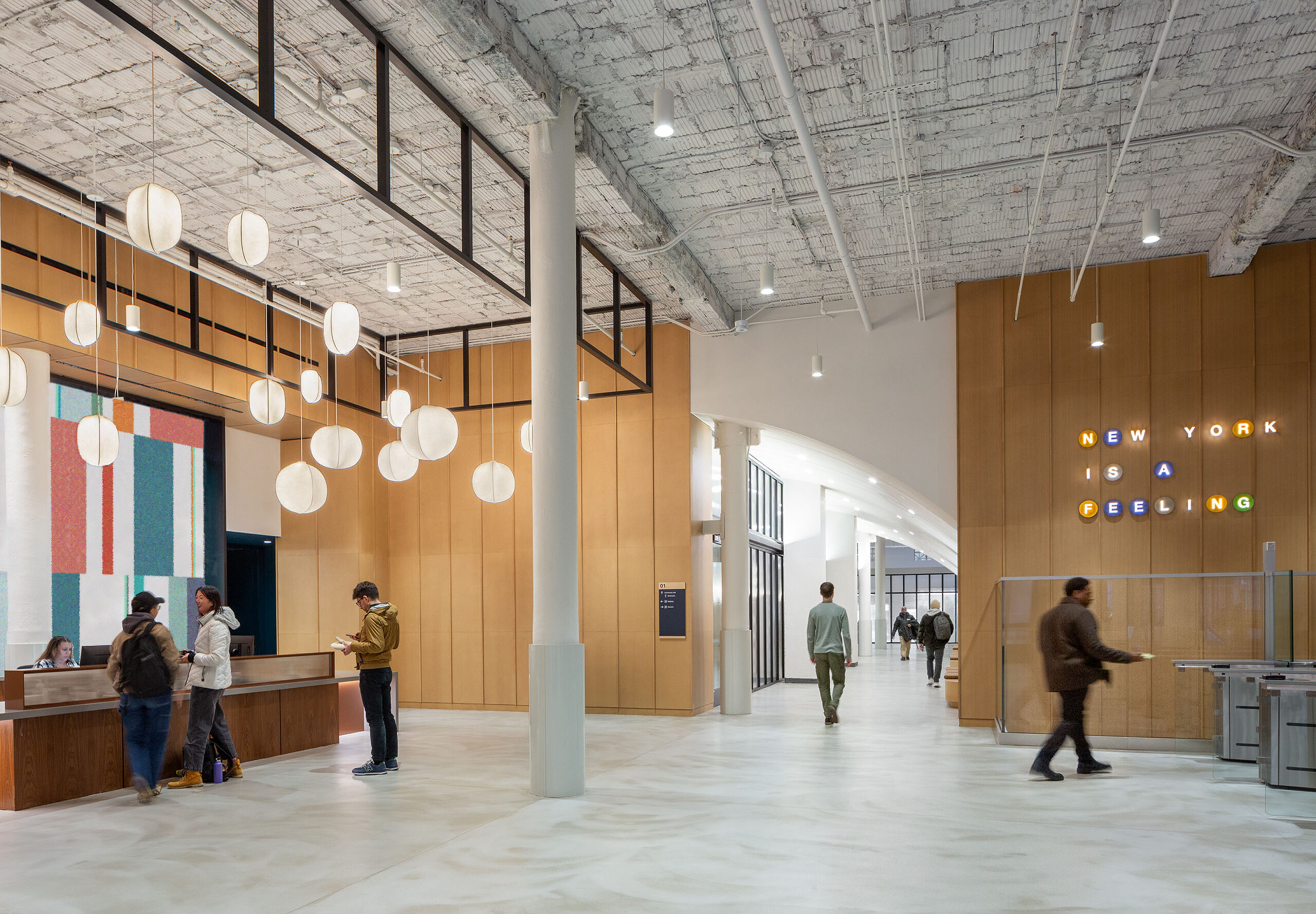
A spirit of reuse over replacement
Every aspect of the project plays off the New York experience, from materials that echo the neighborhood’s iconic cast iron and steel structures to panoramic views showcasing the city’s enchanting rooftop water towers. The work of local artists celebrates the textile traditions, while artifacts from the former department store enliven new spaces throughout the building.
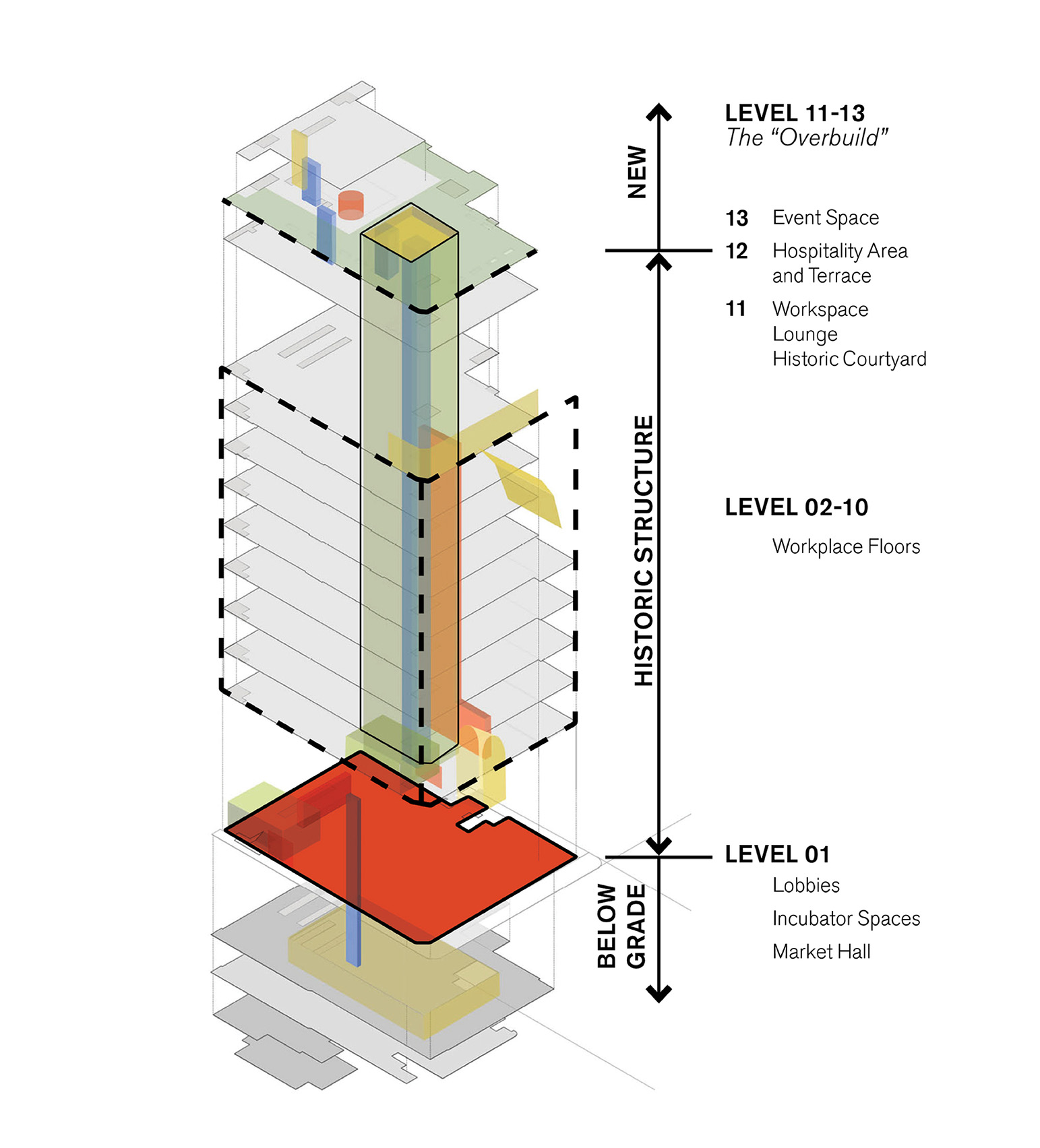
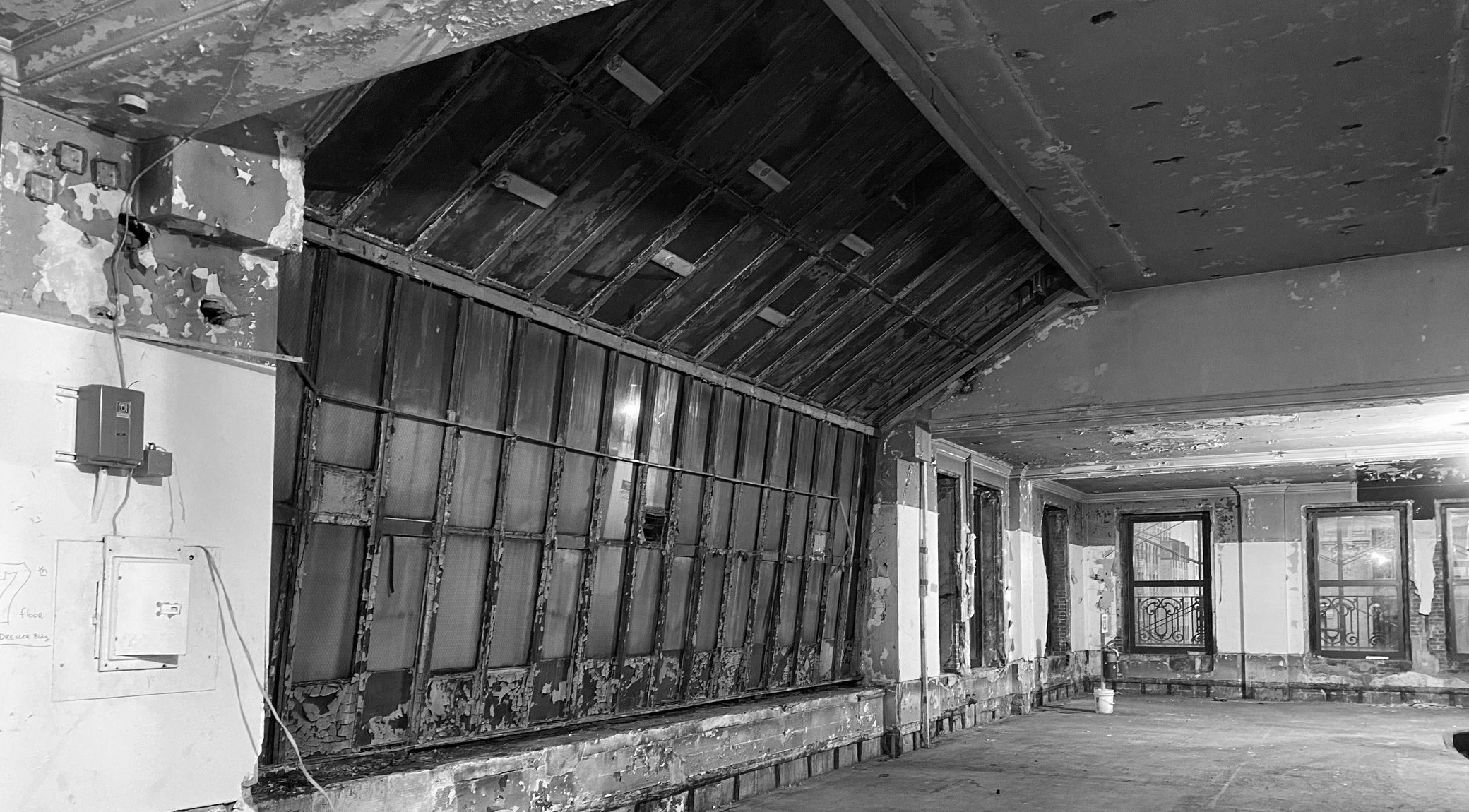
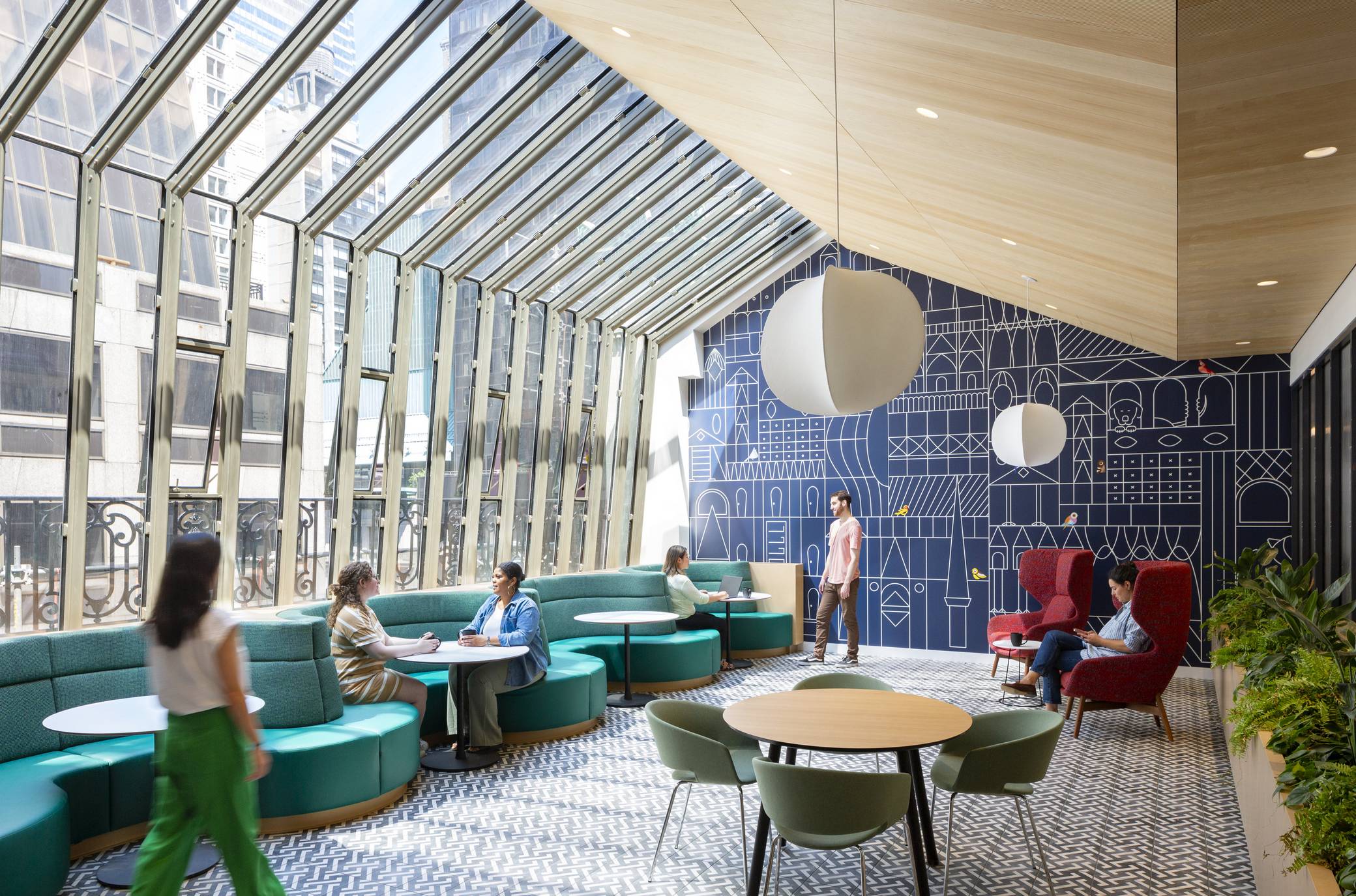
Connection + light
The centerpiece of the project is a grand stair that stretches from the second floor to the rooftop courtyard. This nine-story stair unifies the former department store and connects the building internally with the neighboring Dreicer Building, also renovated as part of the project.
Capped by a transparent lantern, the staircase channels natural light into the deep floor plates and encourages employees to move about the building, supporting Amazon’s goals for energy efficiency and employee well-being. The elegant black staircase recalls Manhattan’s ubiquitous fire escapes.
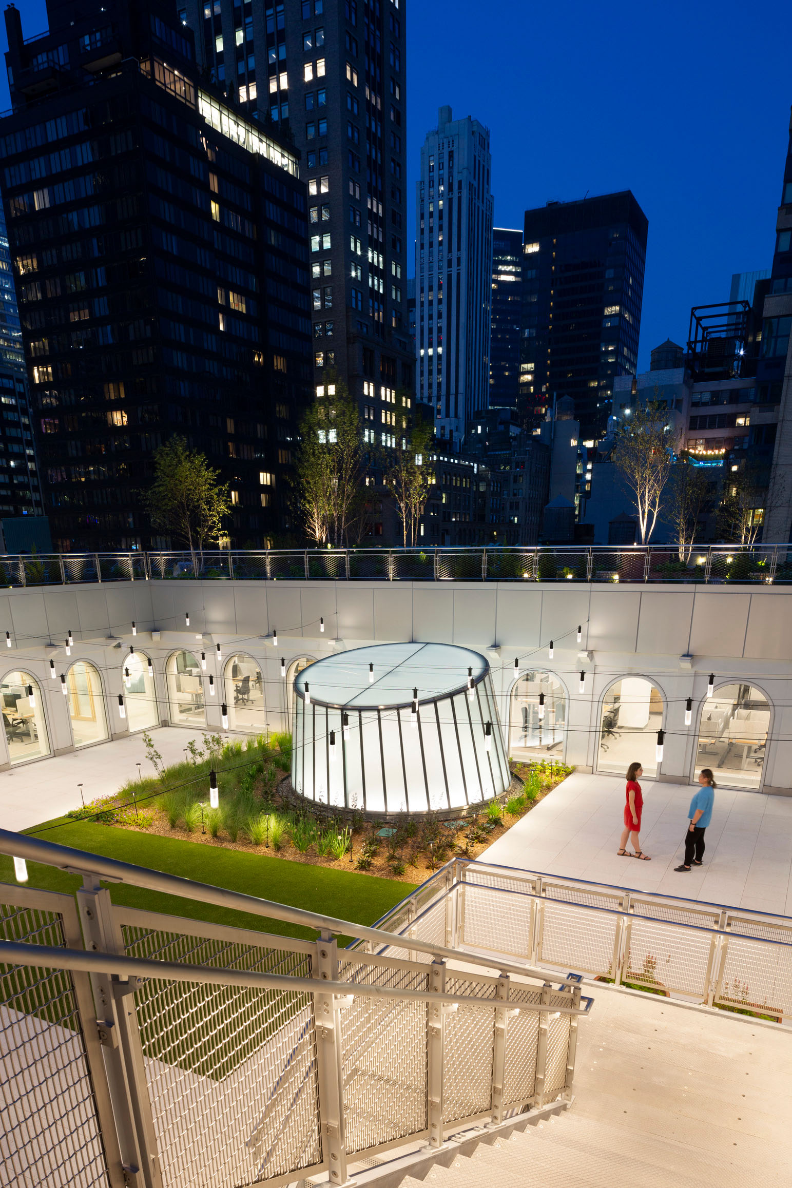
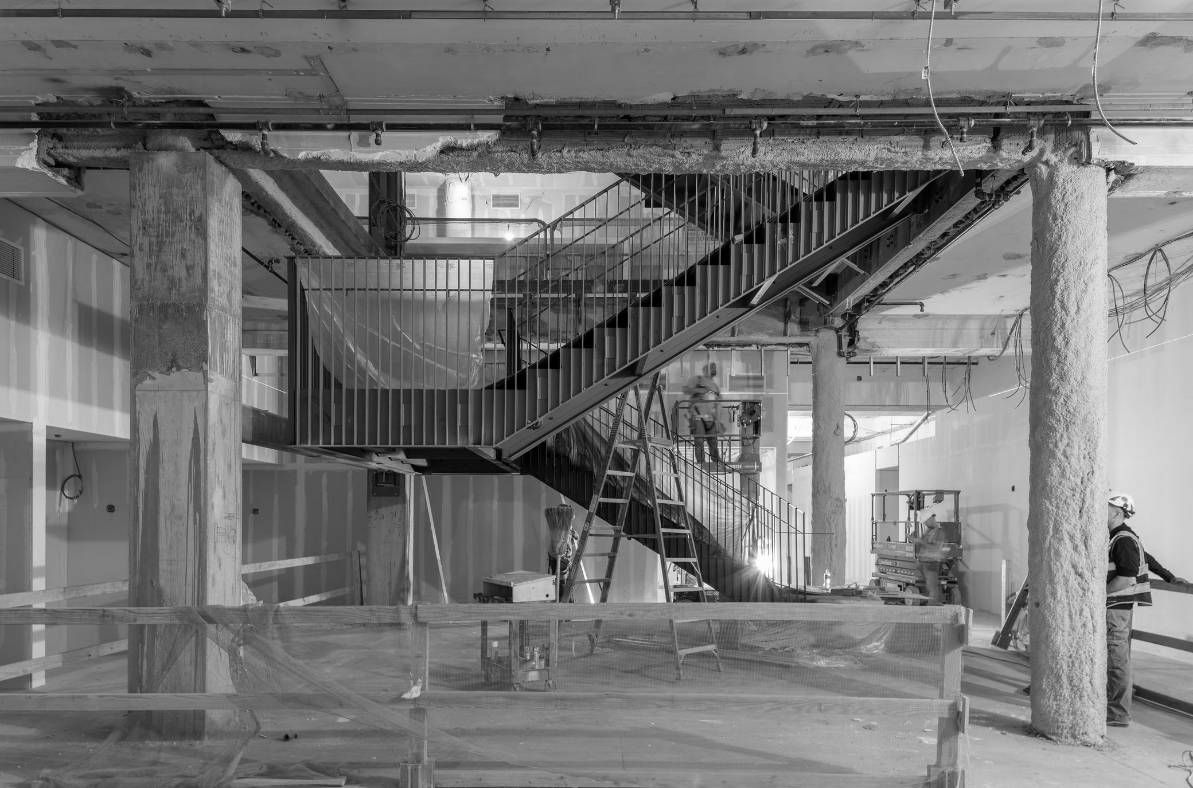
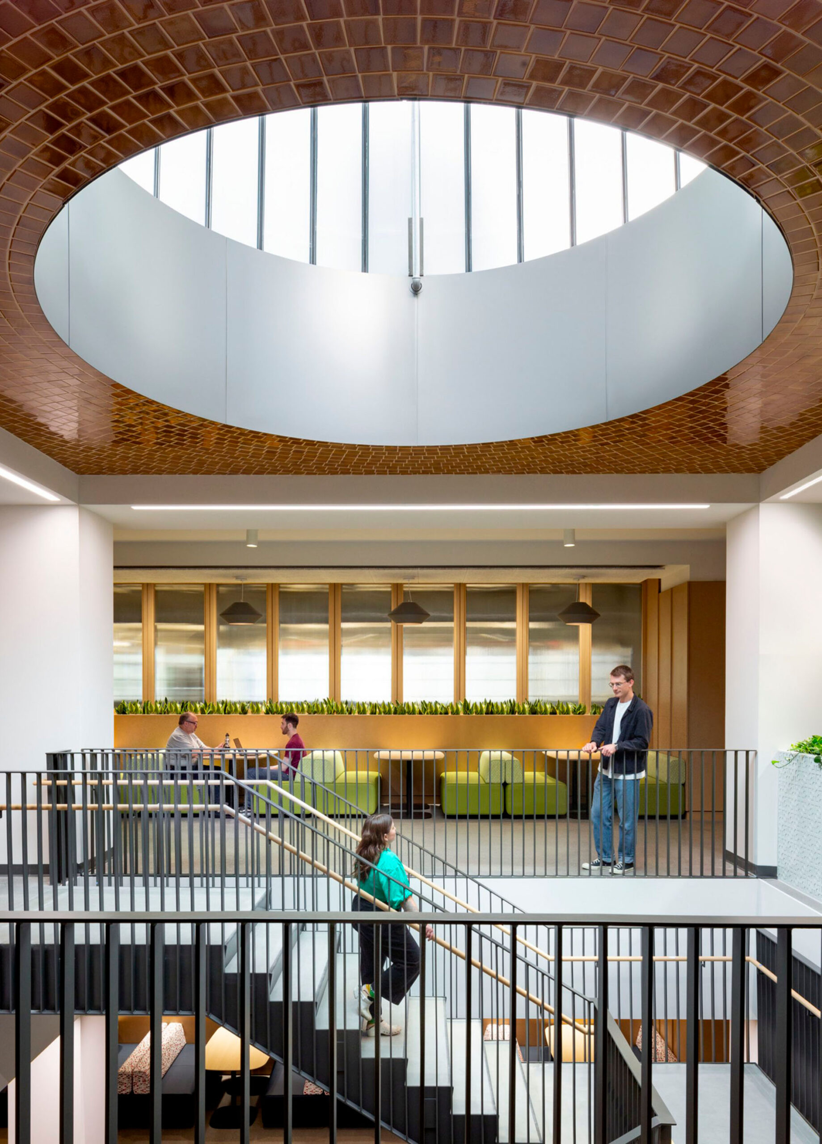
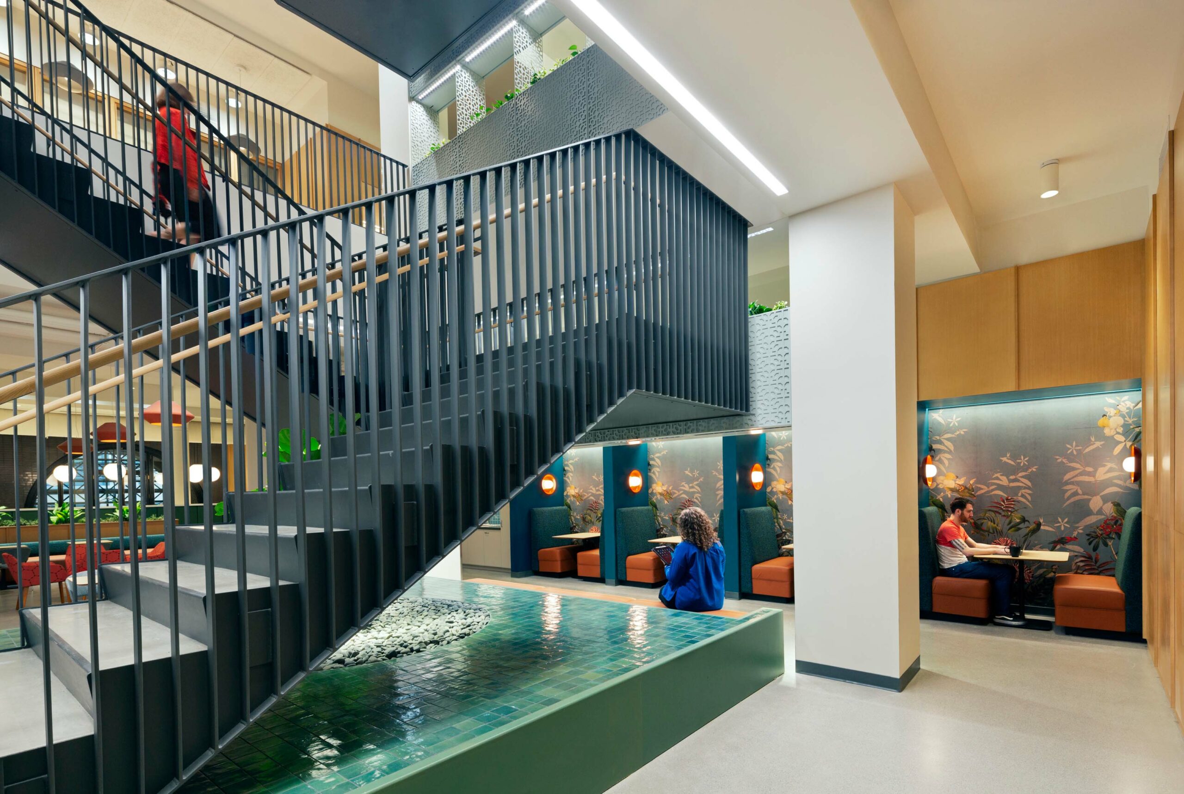
Well-being + choice
Agile work configurations embrace unassigned seating, an approach that promotes space efficiency and flexibility; all seats contribute to the headcount and workspaces double as informal social zones. With operable windows and easy access to amenities, employees enjoy comfortable and personalized work environments that offer choice and a sense of domain.
Gracious lounges surround the stair on each floor. Playful colors, wallpaper, tile, and art further distinguish the lounges from one another on each level.
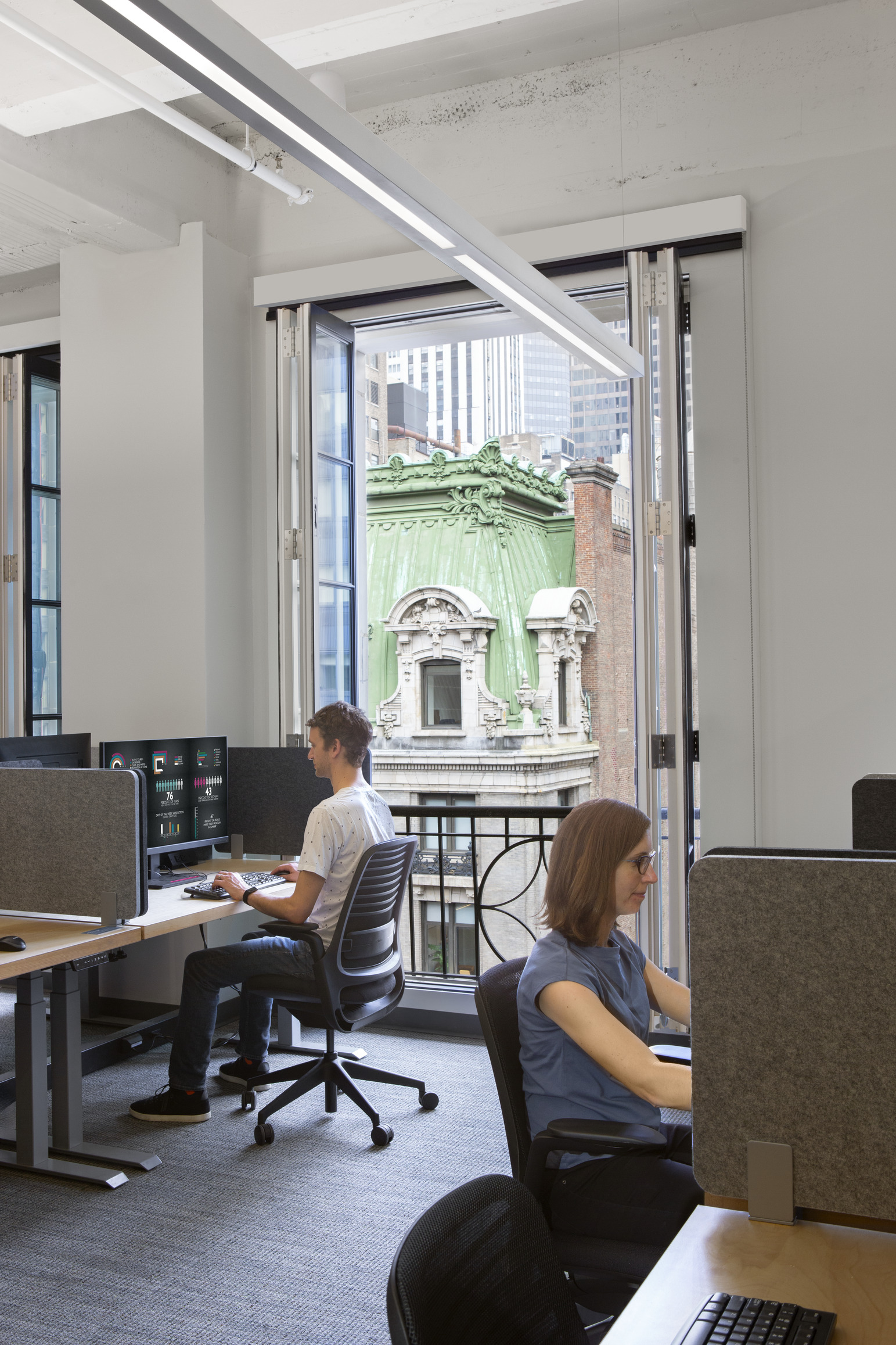
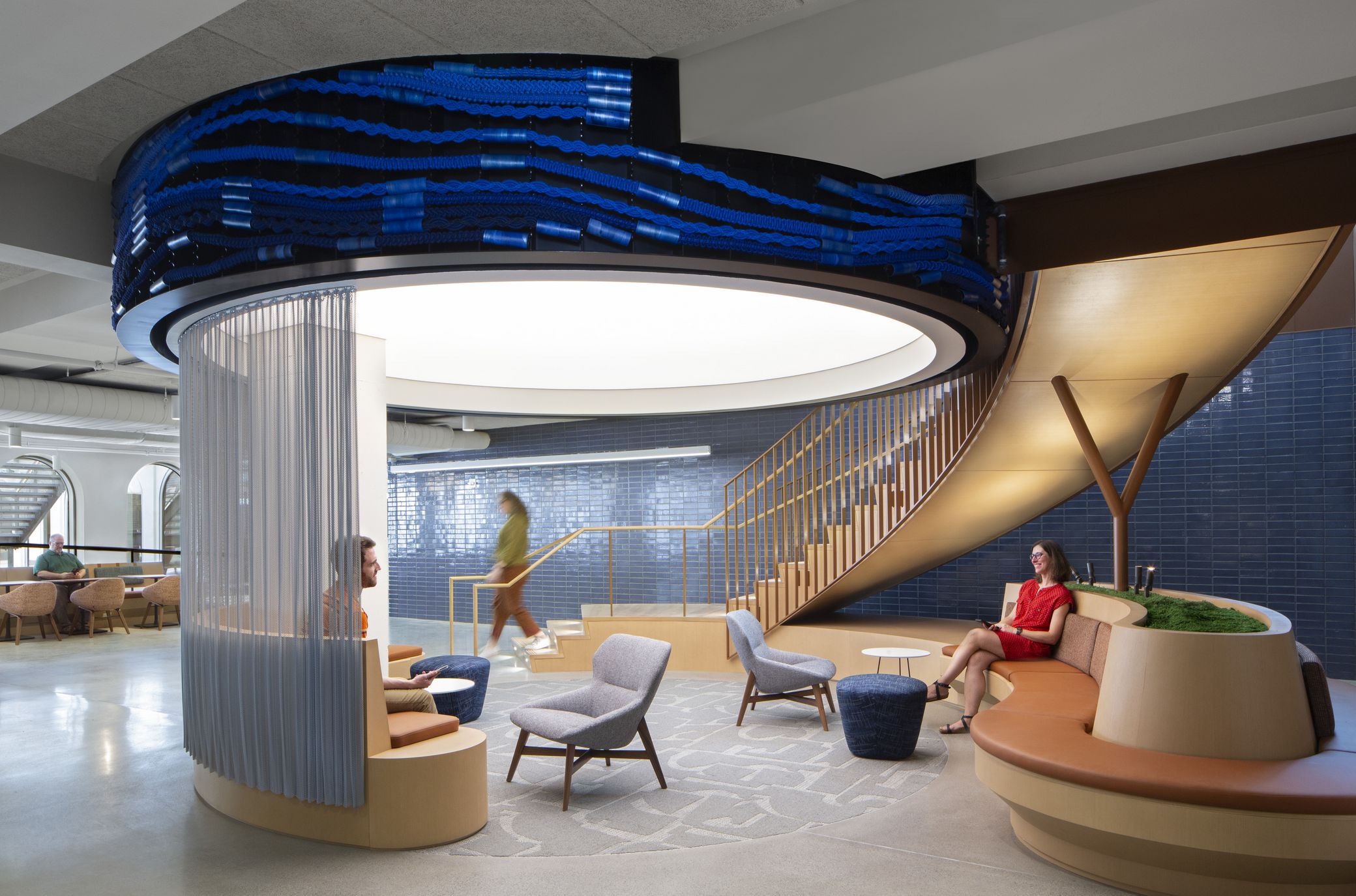
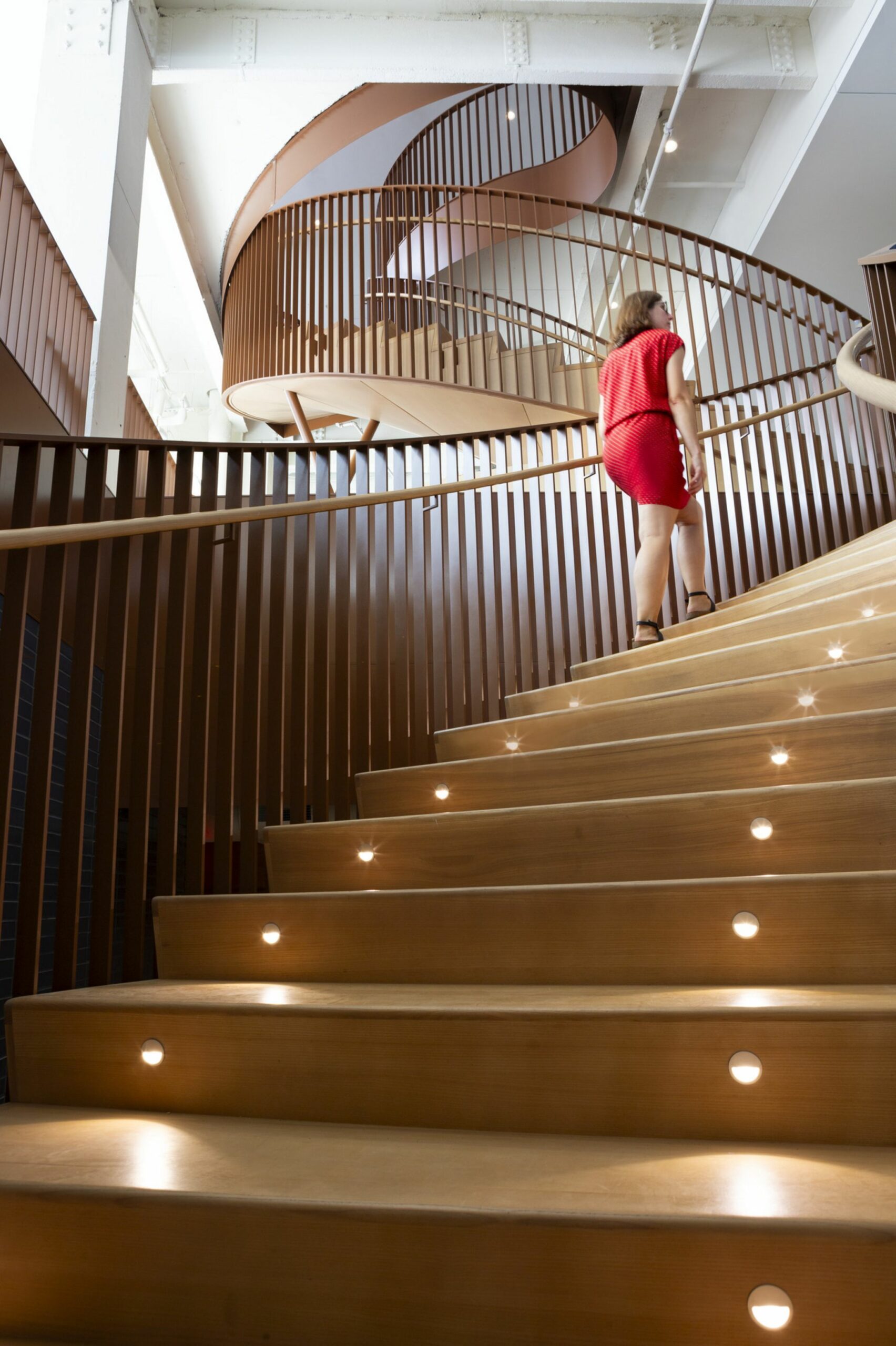
Community + place
Highly visible from the street, the ground floor accommodates food vendors and restaurants, welcoming both employees and passersby. Several public-facing spaces support partnerships between industry and academia, including the City University of New York (CUNY).
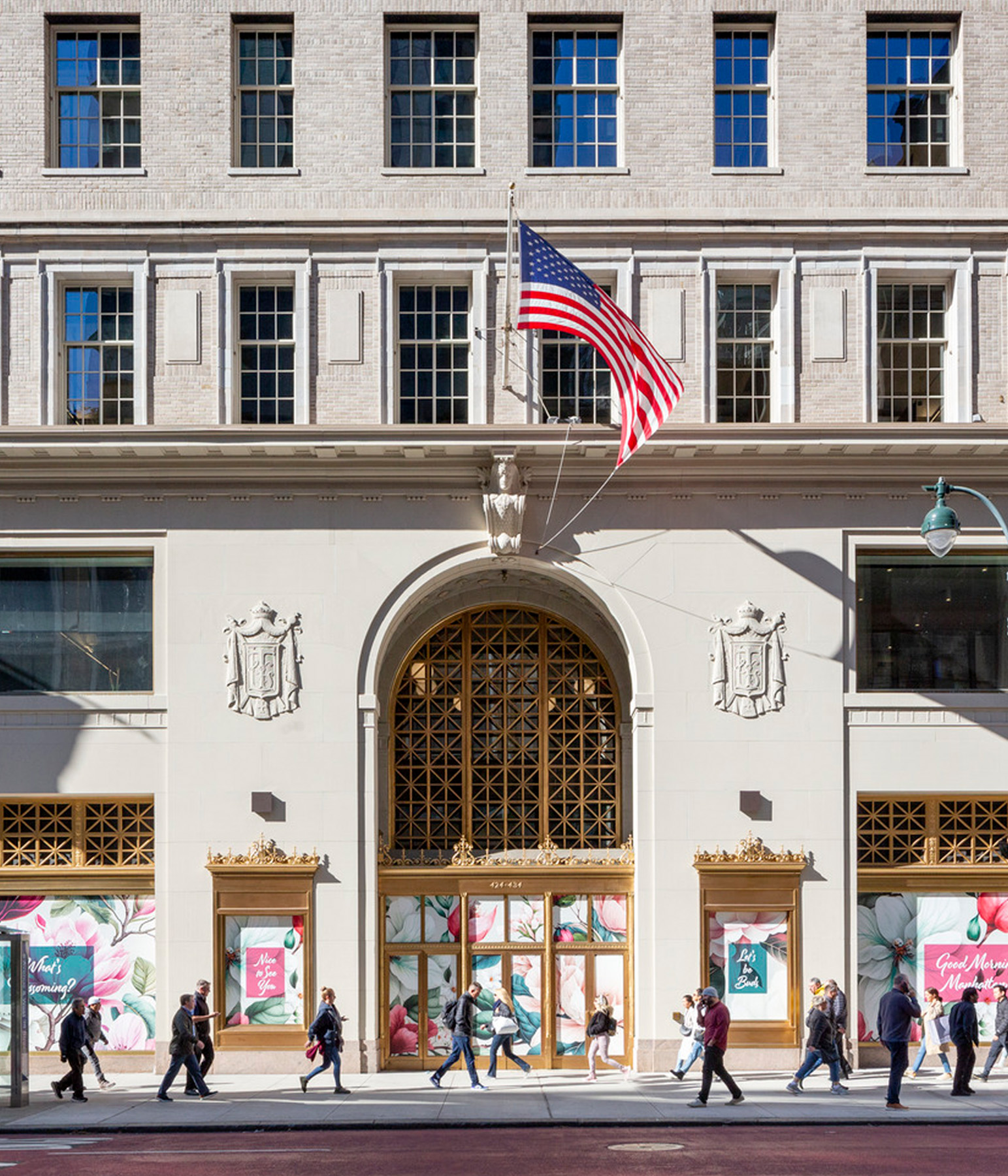
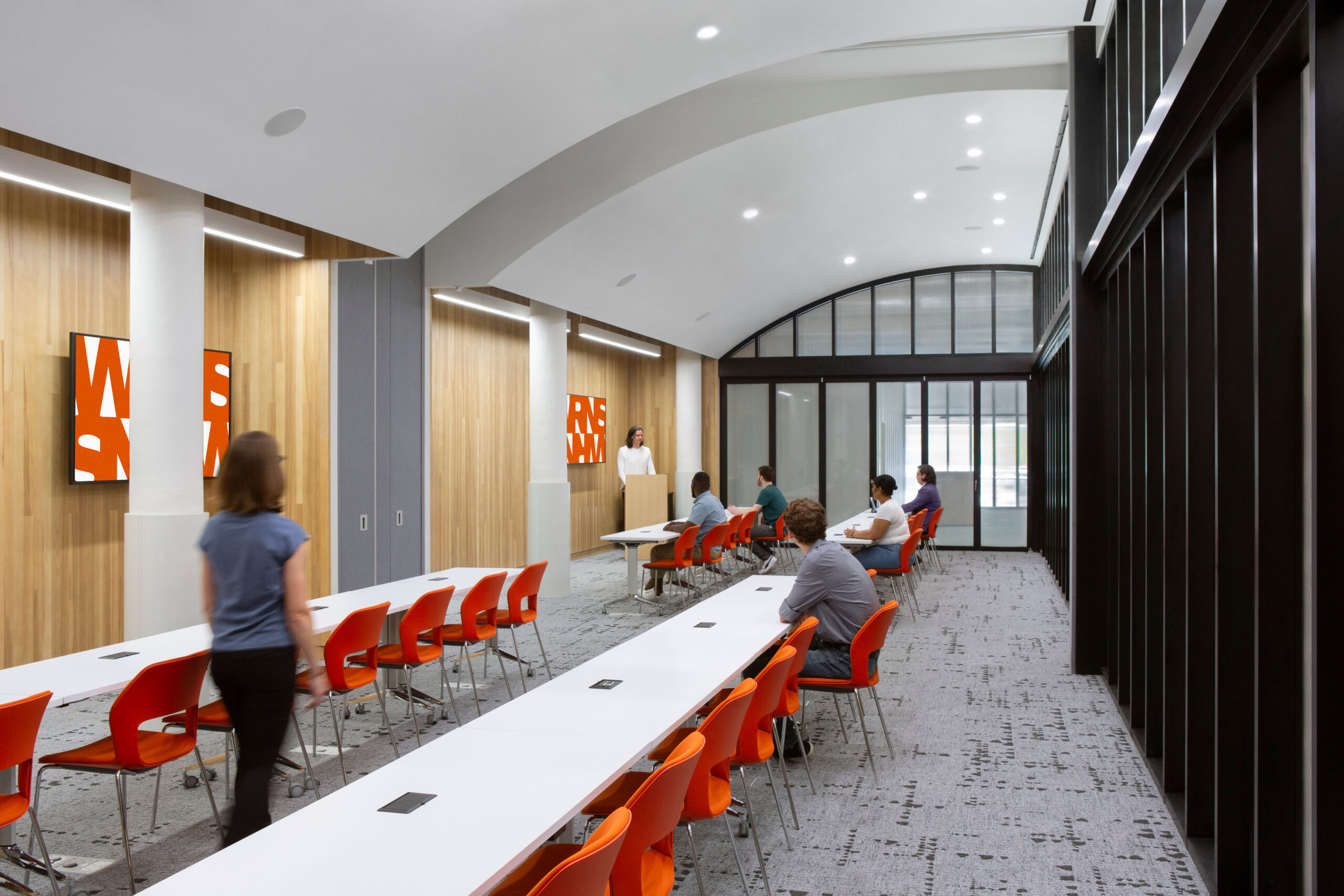
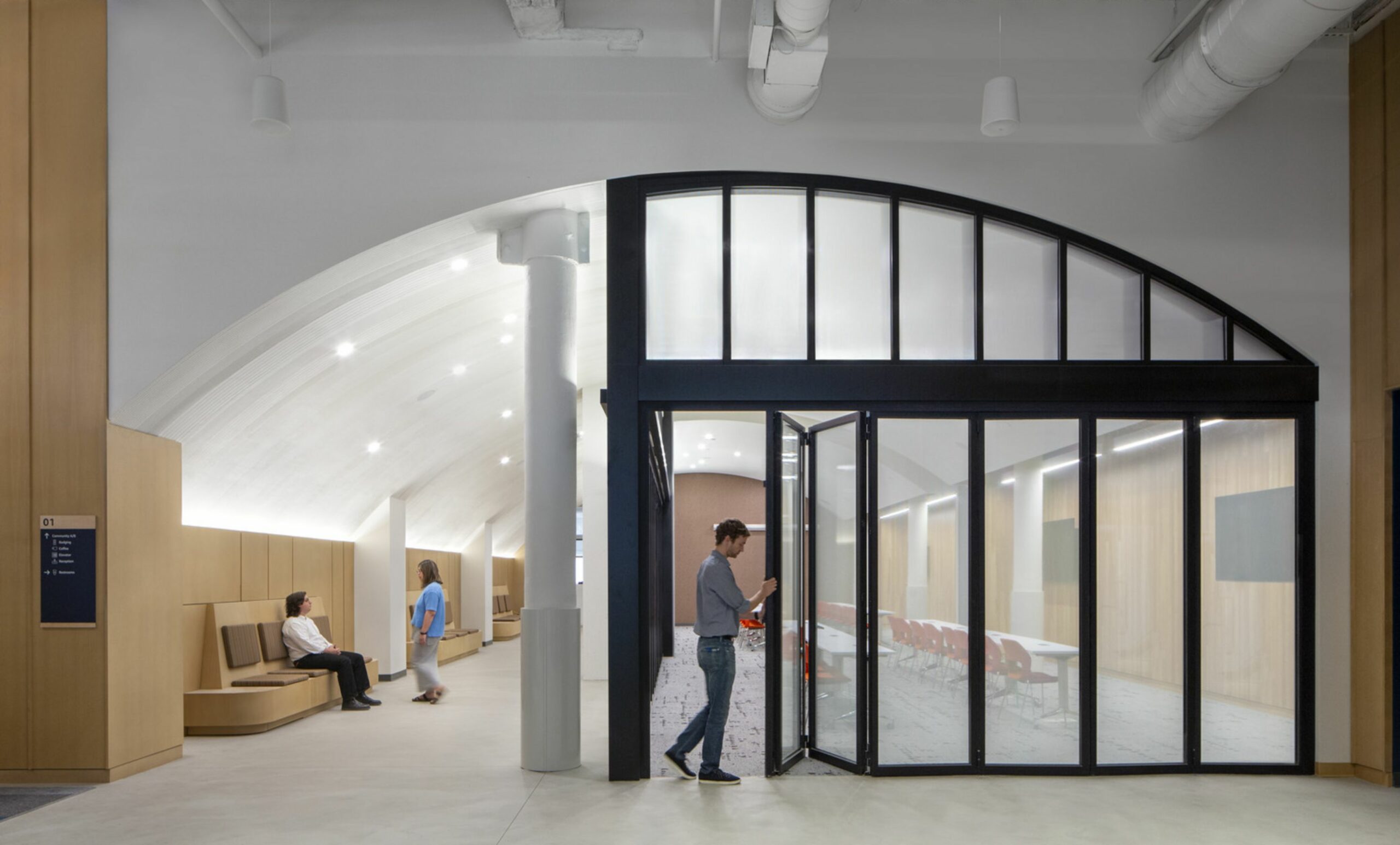
The overbuild
New dining and event spaces are perched atop the existing structure in a glass enclosed addition anchored by a new terrace and a refurbished sunken courtyard. The terrace invites employees outside with a perimeter pathway, a dog run, and access to the historic courtyard. These spaces bring the Amazon community close to some of New York’s most striking landmarks, including the Empire State Building and the Main Library.
“The Birdcage,” a former restaurant remembered by many, has been reinterpreted by WRNS Studio and local artist Brit Kleinman as a circular hand-woven enclosure for lunch or coffee.
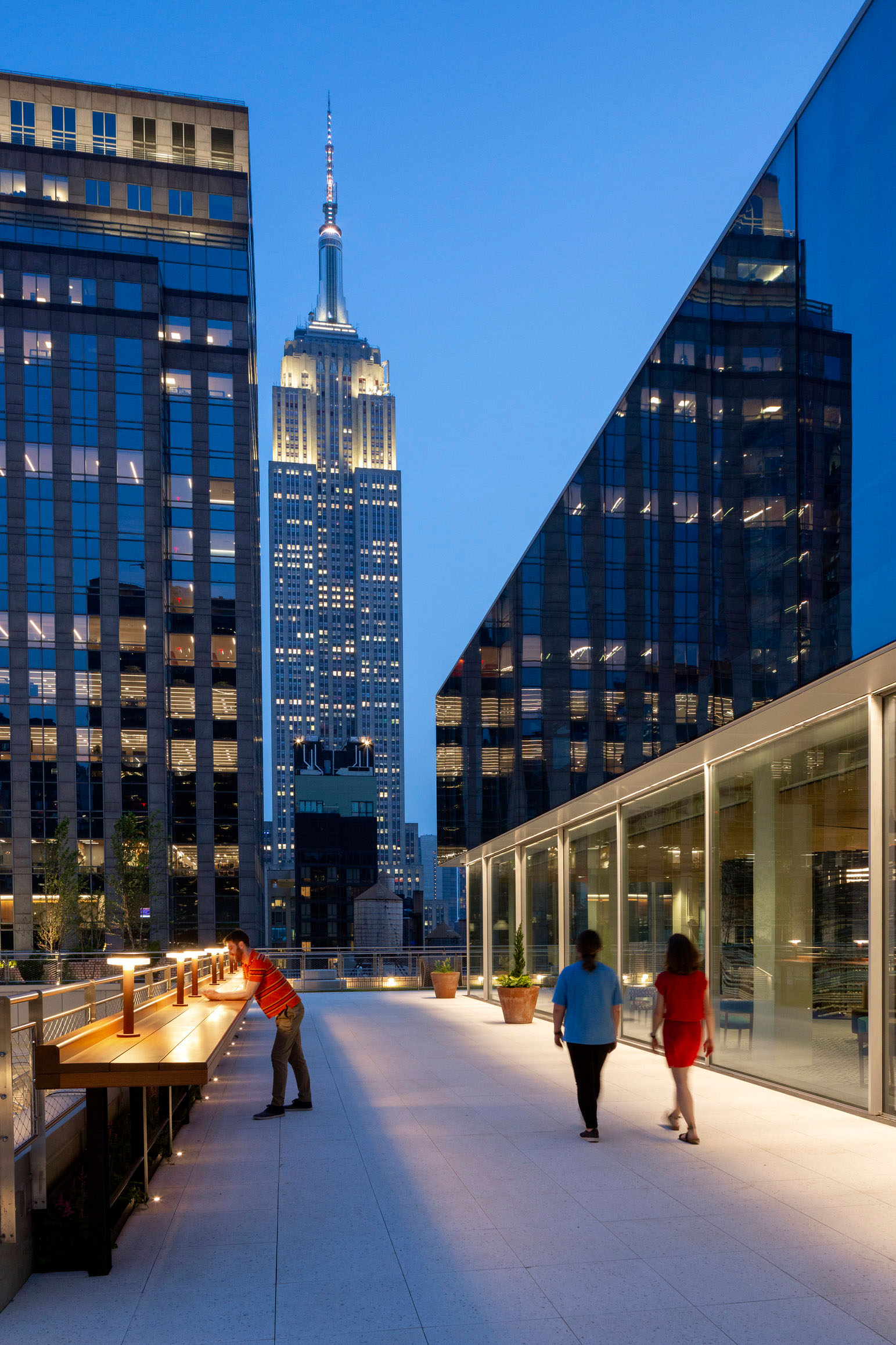
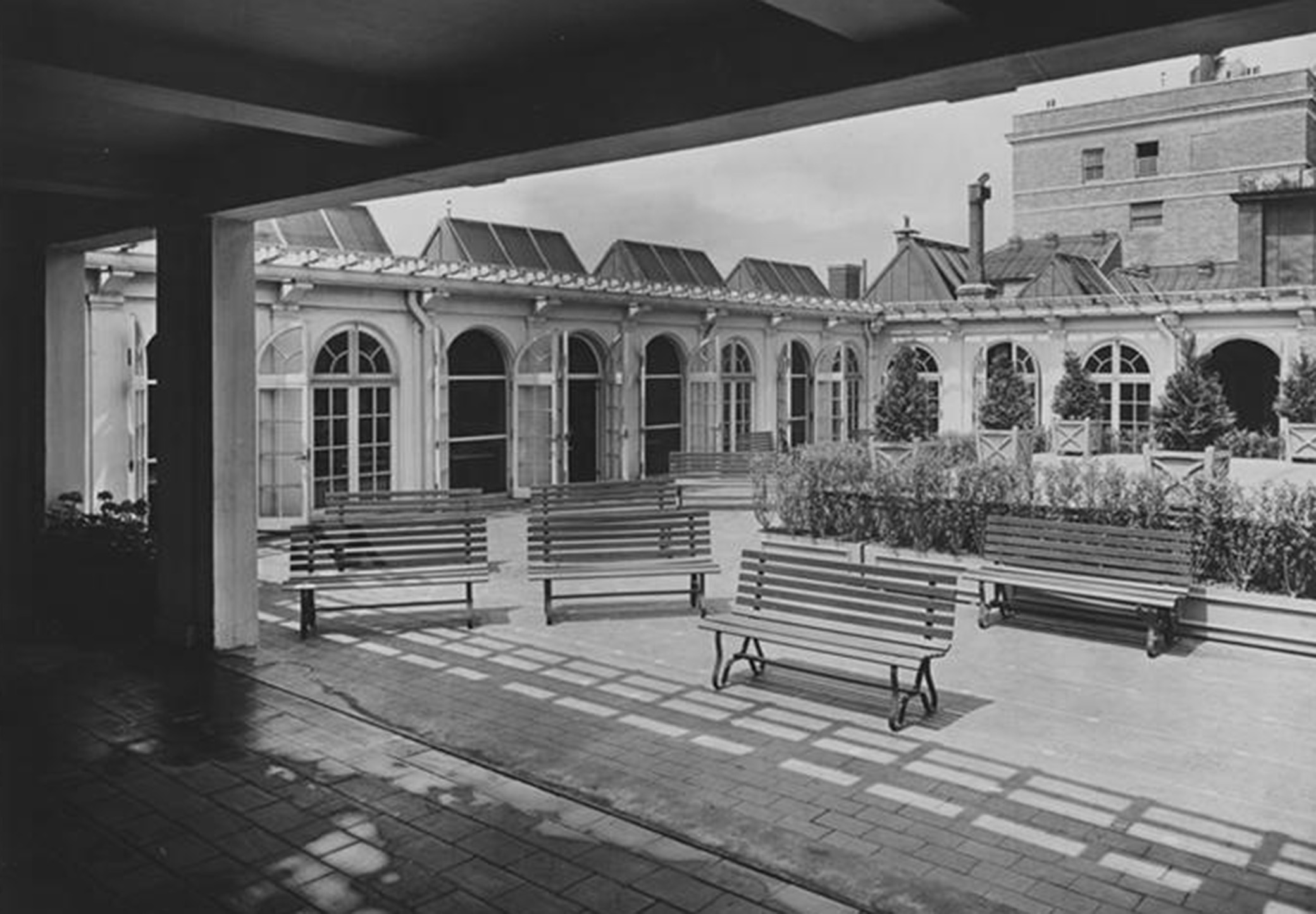
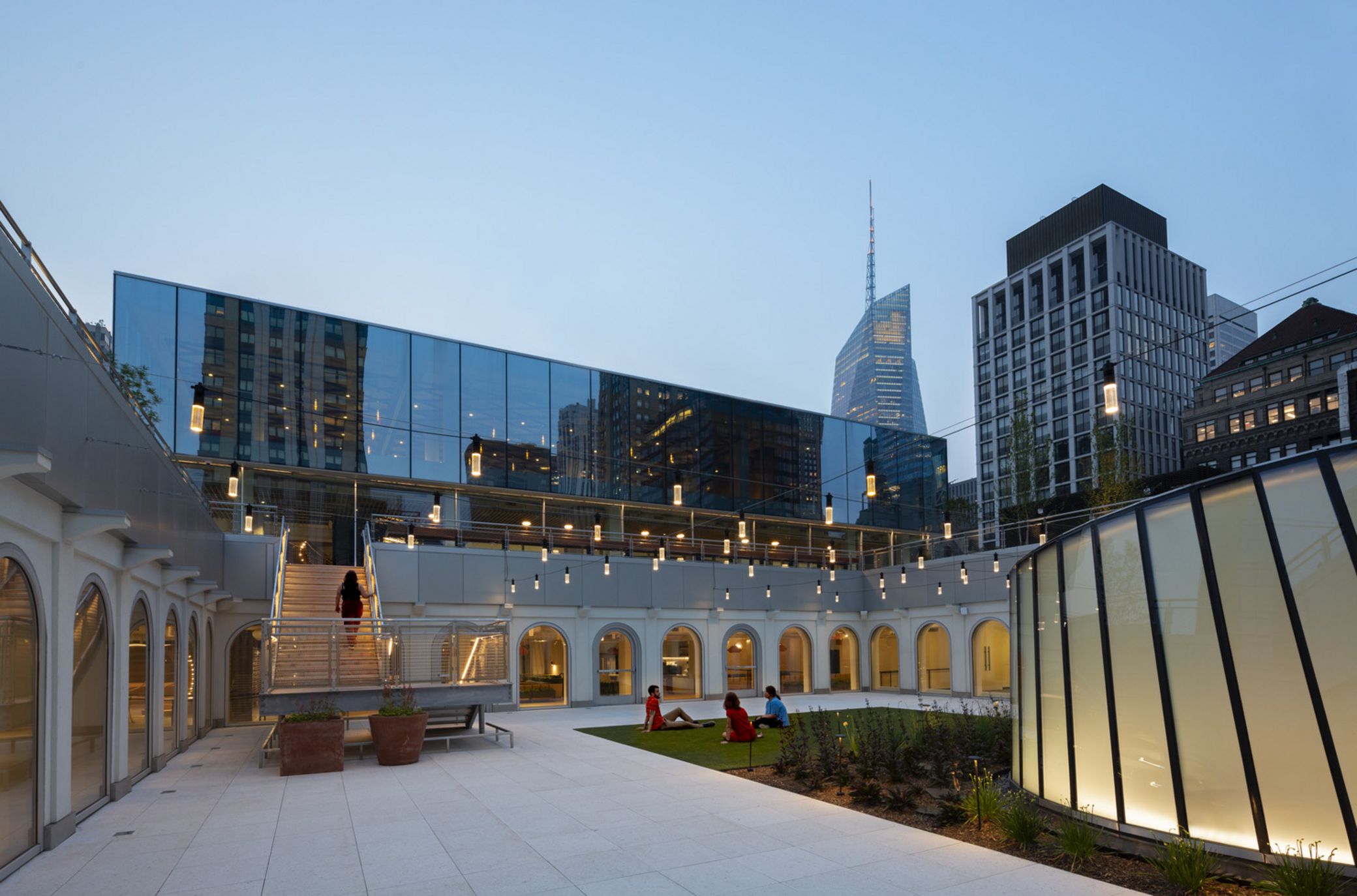
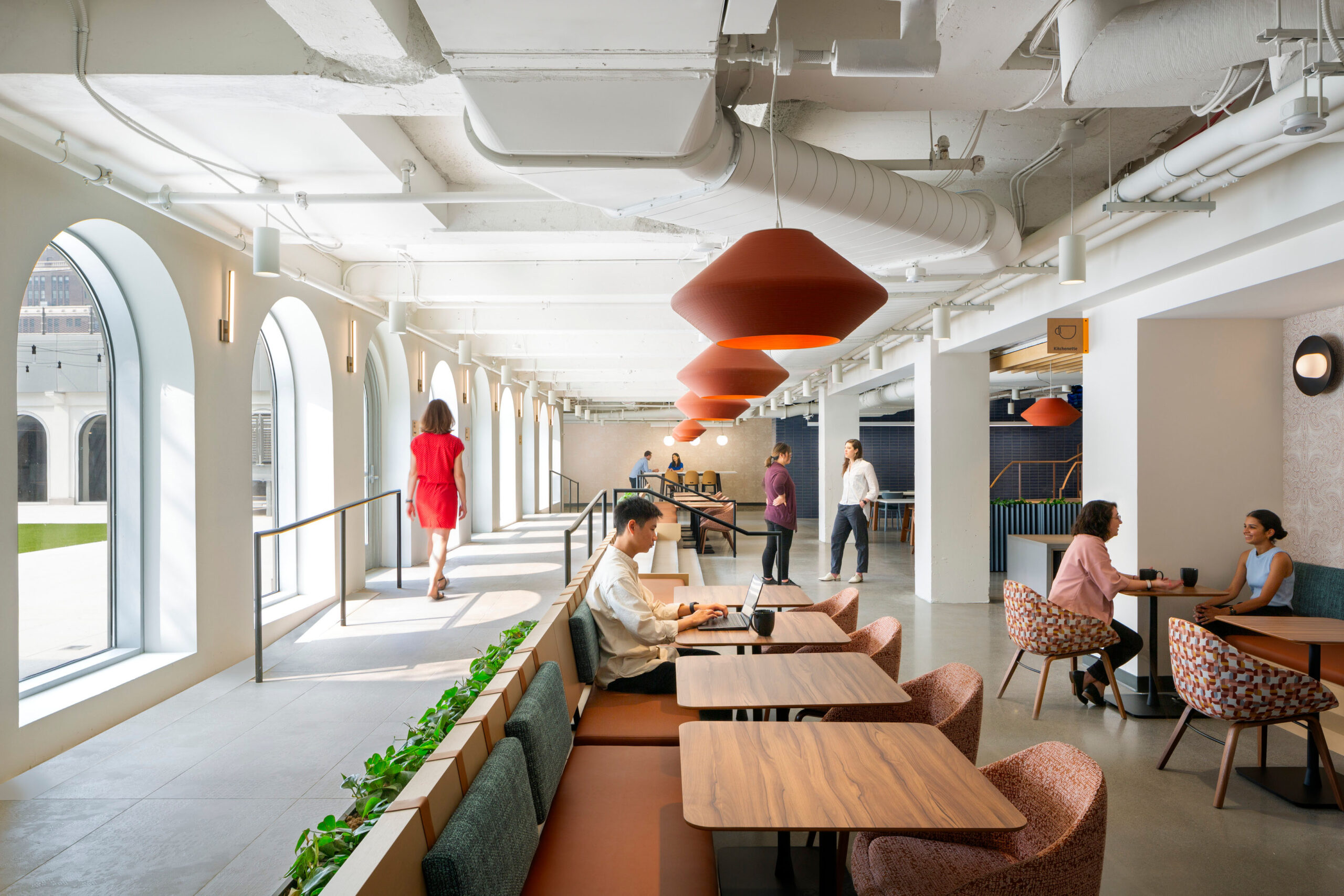
Artifact + memory
Artifacts and historic details have been revealed and given new life. For example, tiles from the former flower market now frame the signage for a restaurant that pays homage to Dorothy (Dot) Shaver, the first woman to lead a major retail company in the United States. New materials, colors, furniture, and fixtures were carefully selected to reflect the craftsmanship of 100 years ago. This approach captures the spirit of this place, while minimizing carbon and waste.
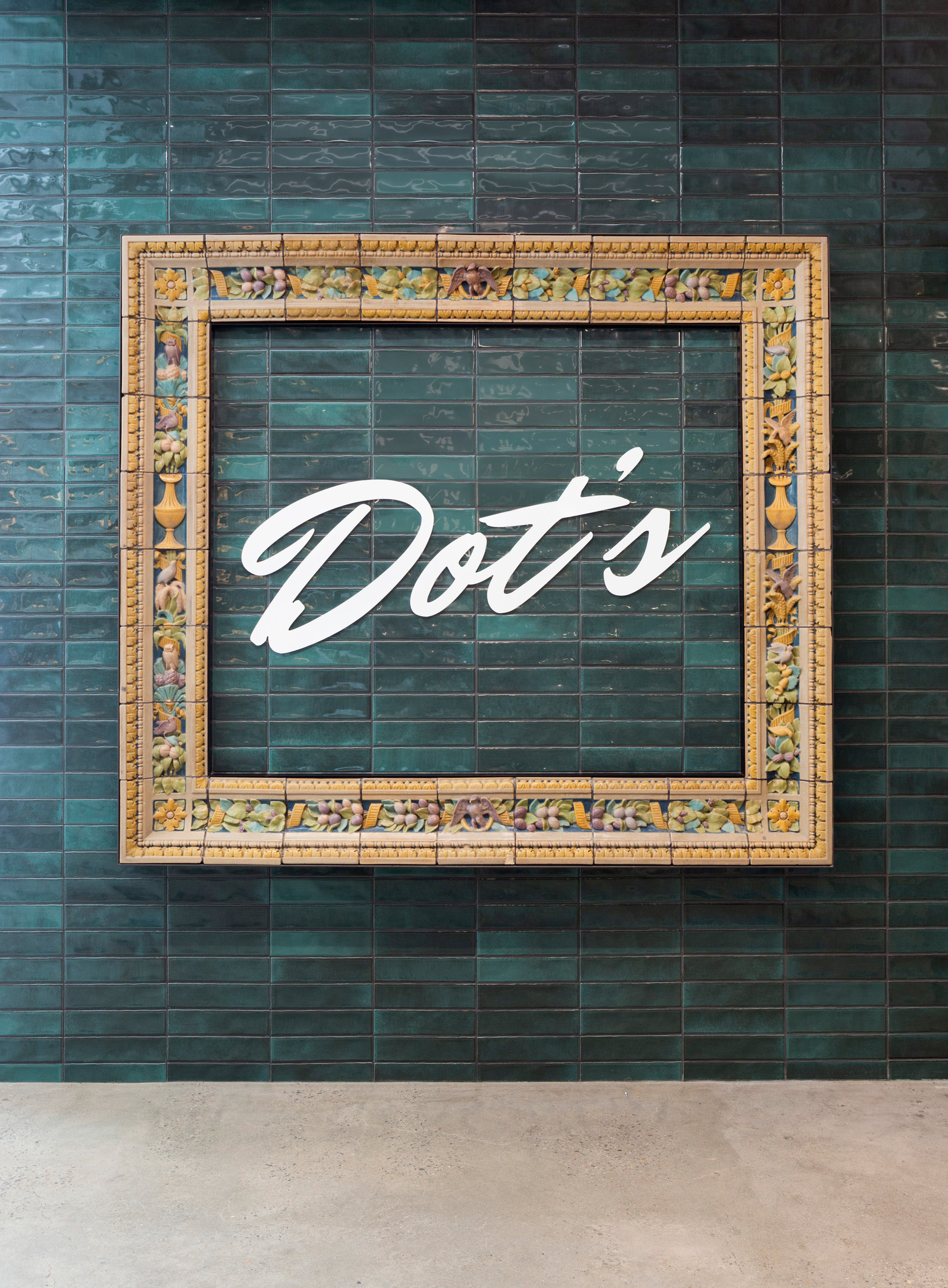
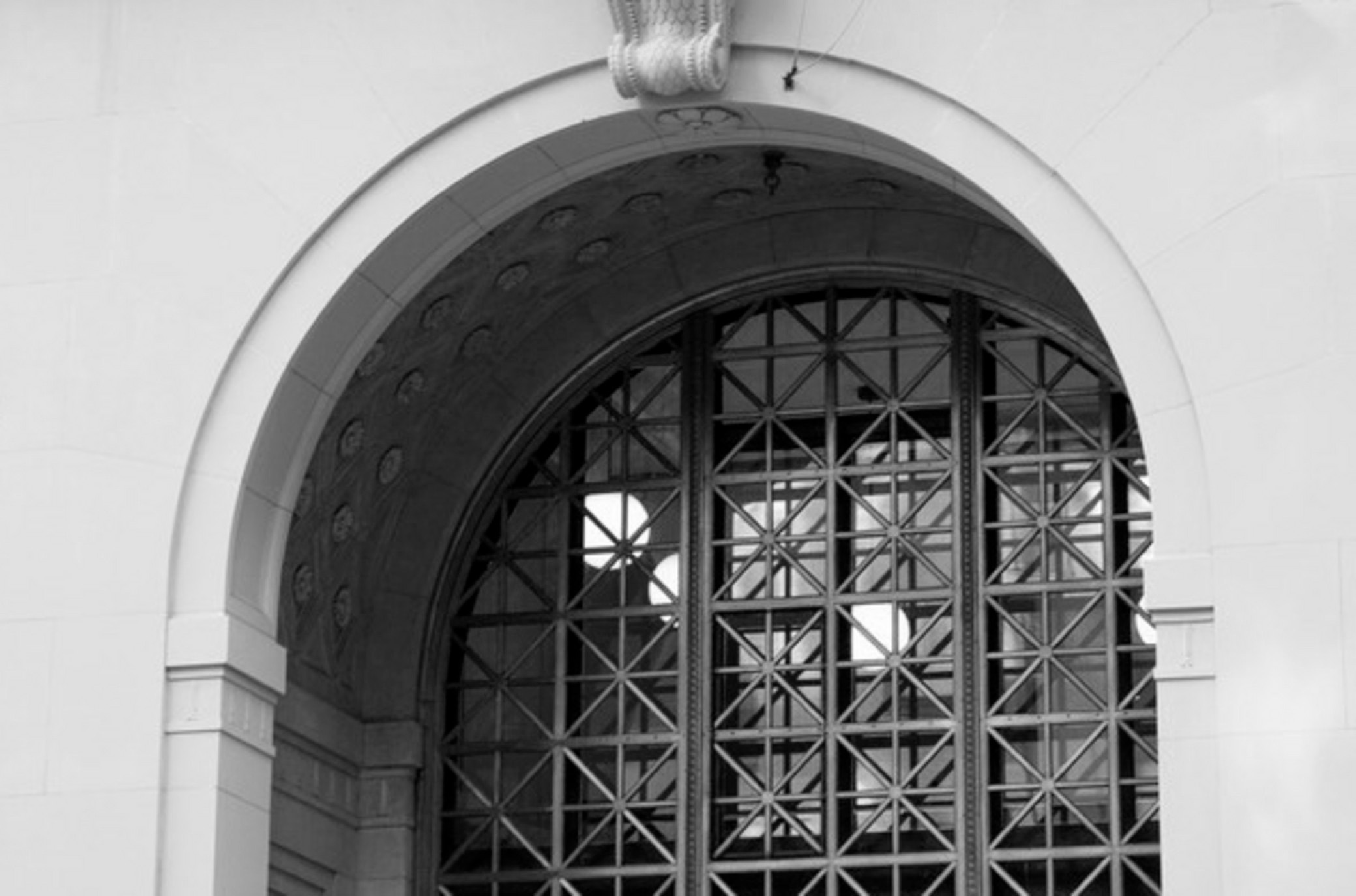
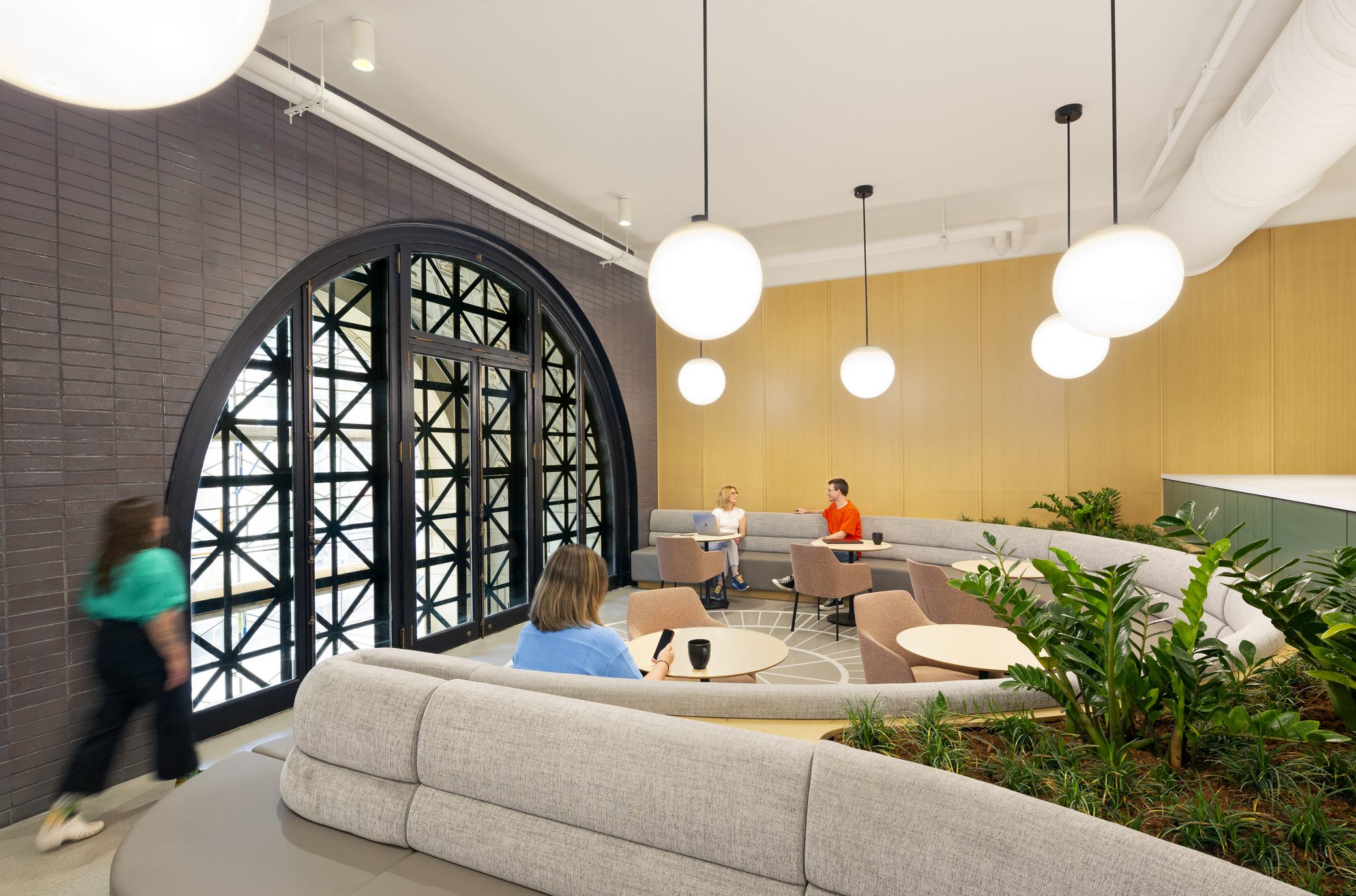
Enduring appeal
Thoughtful space planning, imaginative interventions, and the repurposing of old materials ensures this New York City landmark’s enduring appeal.
