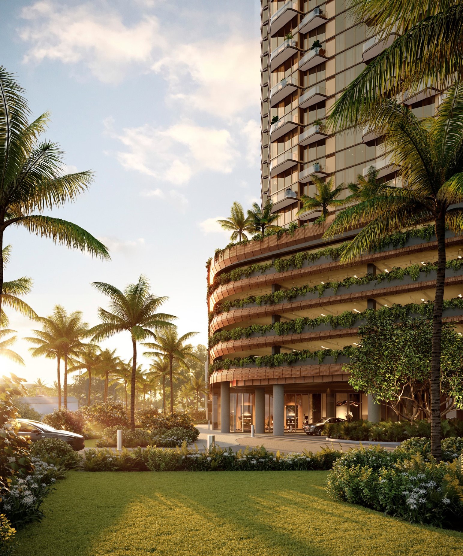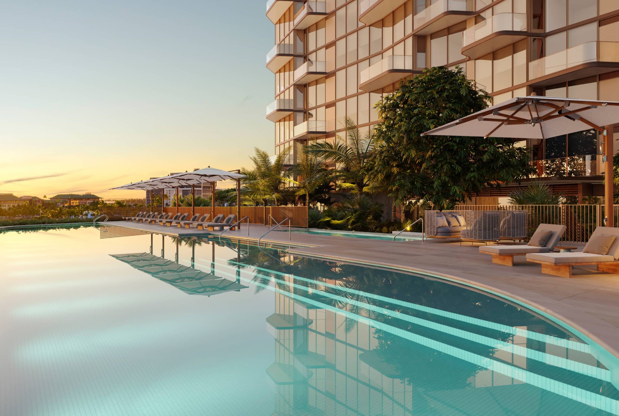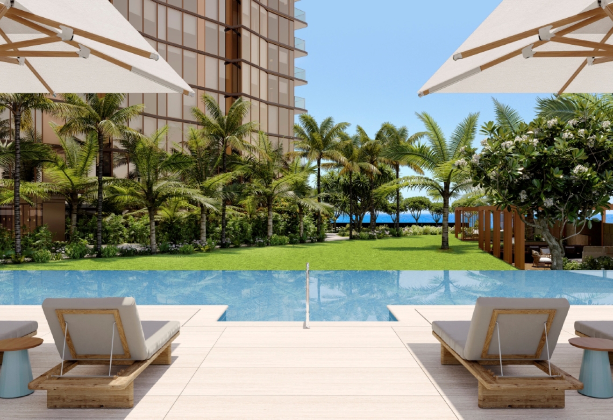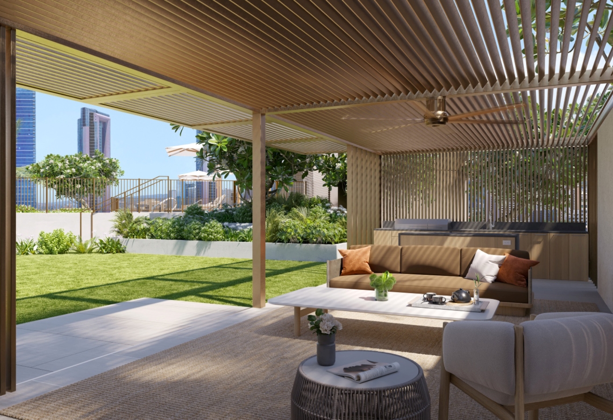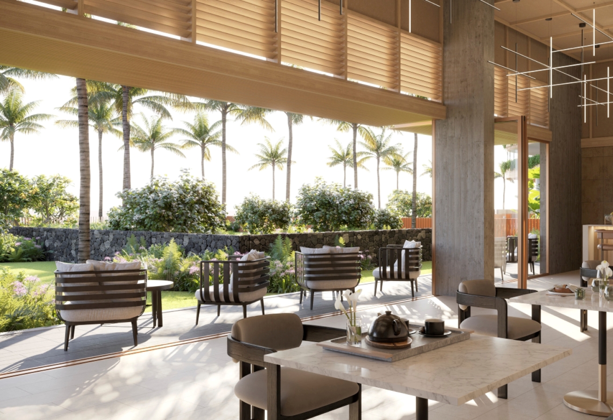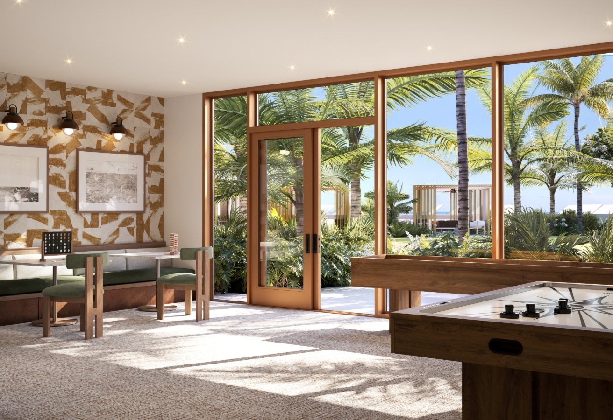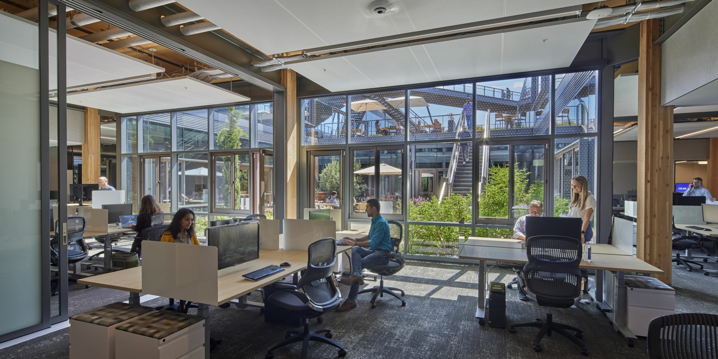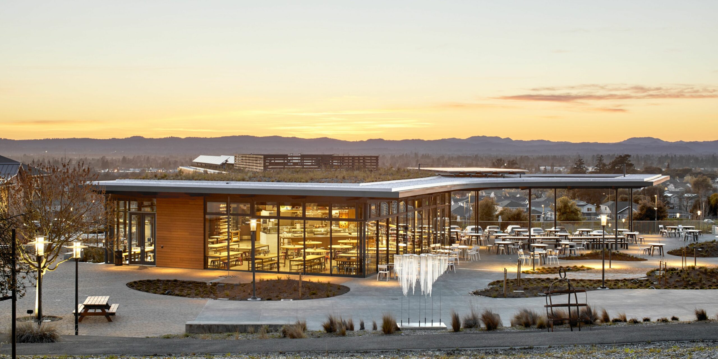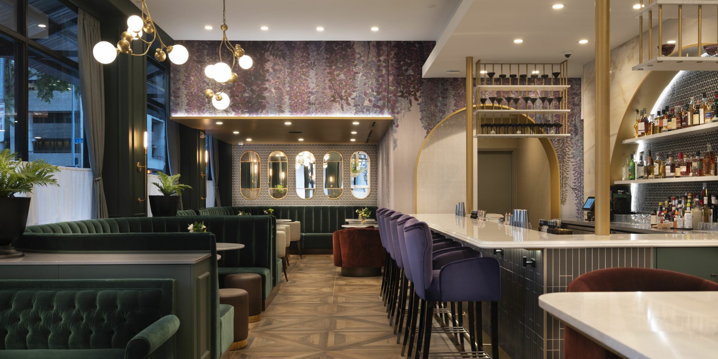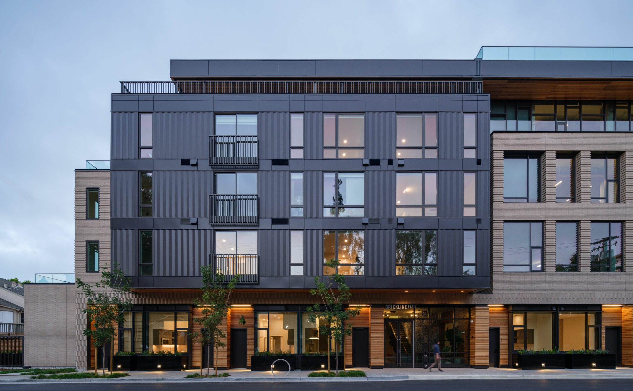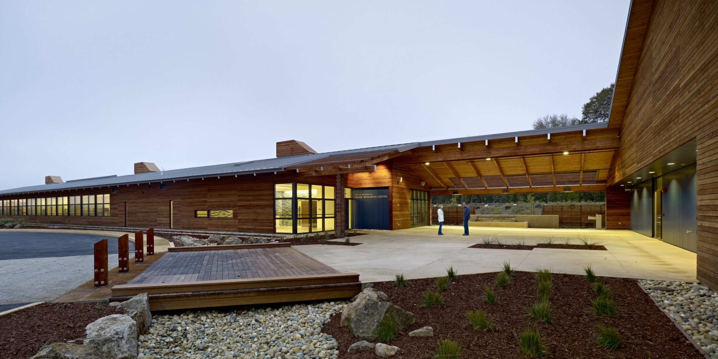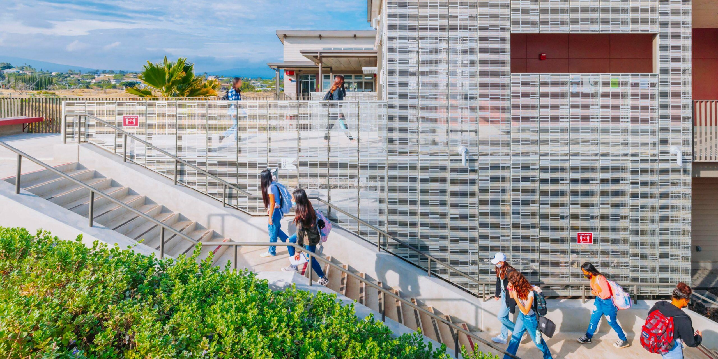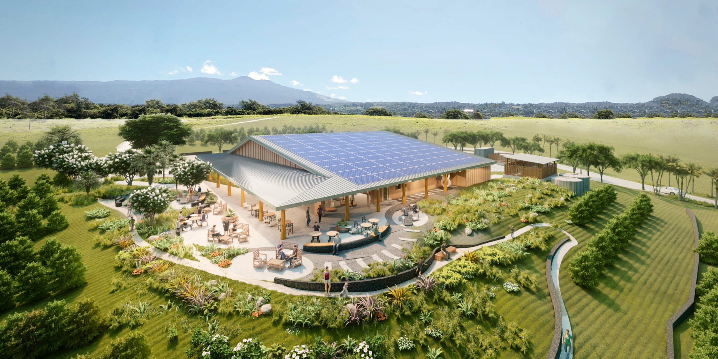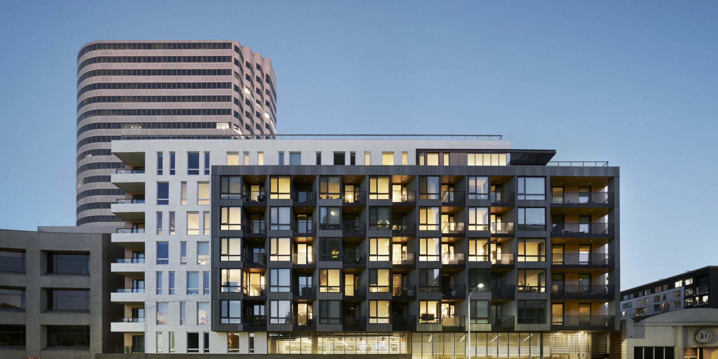Ālia Sustainable luxury housing, grounded in community
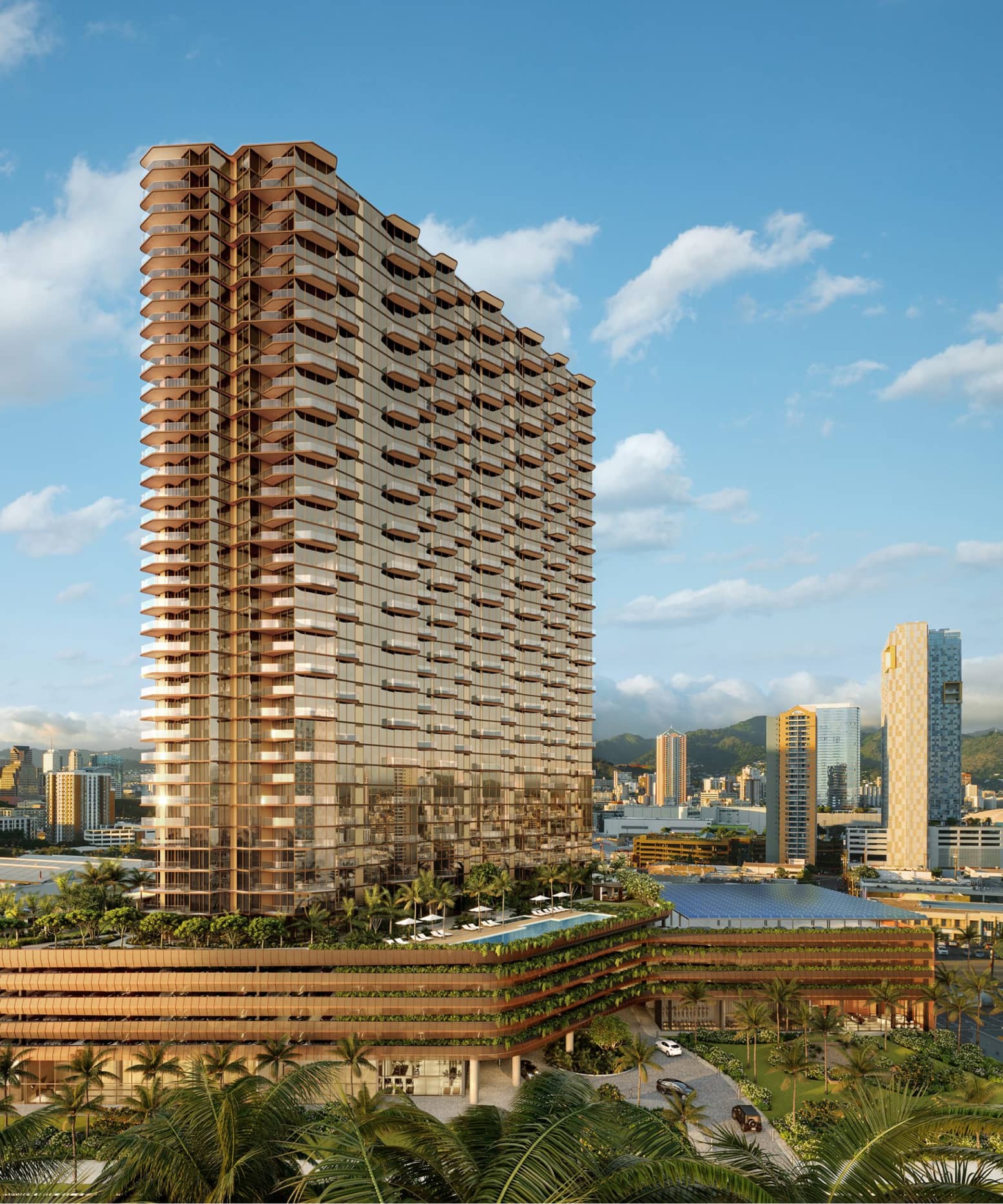
- Client Kobayashi Group LLC
- Location Honolulu, HI
- Size 1,075,981 sq ft
- Completion Est. 2027
- Program Housing, lobby, retail, archaeological preserve garden, garden units, dog park, parking, pool, spa, pickelball & bocce courts, bowling alley, basketball half-court, health club, workshop + work rooms, movie theatre, karaoke rooms, library lounge, game room / lounge, sauna, kitchen and private dining
- Sustainability All-Electric
- Delivery Negotiated GMP
- Photographer Steel Blue Renderings
-
Unit Mix
1-Bed: 40 (affordable units)
1-Bed: 114 (market rate)
2-Bed: 271 (market rate)
2-Bed loft: 6 (market rate)
3-Bed: 26 (market rate)
Total: 457
In the Hawaiian Islands, salt holds deep cultural significance—not only as a preservative and seasoning but also for its medicinal, ceremonial, and cultural uses. Ālia takes its name from the salt beds, or alia, that once covered Kaka’ako, a vibrant neighborhood between Waikiki and Honolulu. For the Kobayashi Group, a company with deep local roots, honoring Hawaiian storytelling and land stewardship was essential in their new mixed-use, luxury residential development. Ālia is one of the first projects under Kamehameha Schools’ Kaiāulu ‘ō Kaka‘ako Master Plan, which aims to enhance the health, beauty, and quality of life in urban Honolulu. Centrally located on one of the neighborhood’s most prominent blocks, Ālia sets the tone for this evolving community.
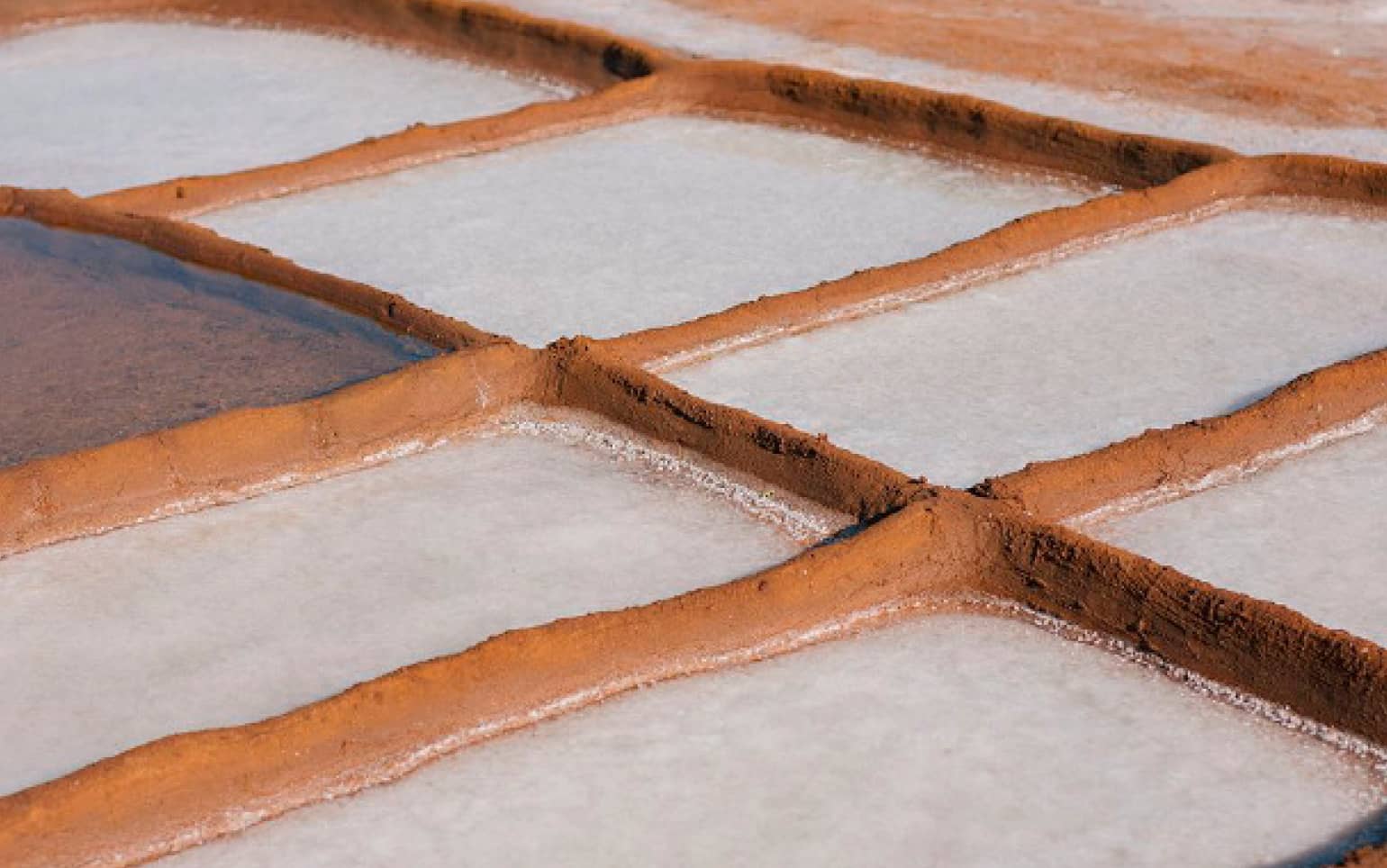
A vision of sustainability and community
Kobayashi Group envisioned Ālia as the most sustainable new residential tower in Hawai‘i—a place where luxury is defined by options and community, not possessions. WRNS Studio responded with a design that seamlessly integrates personal comfort and well-being with the broader Kaka’ako neighborhood, known for its cafes, boutiques, and local businesses.
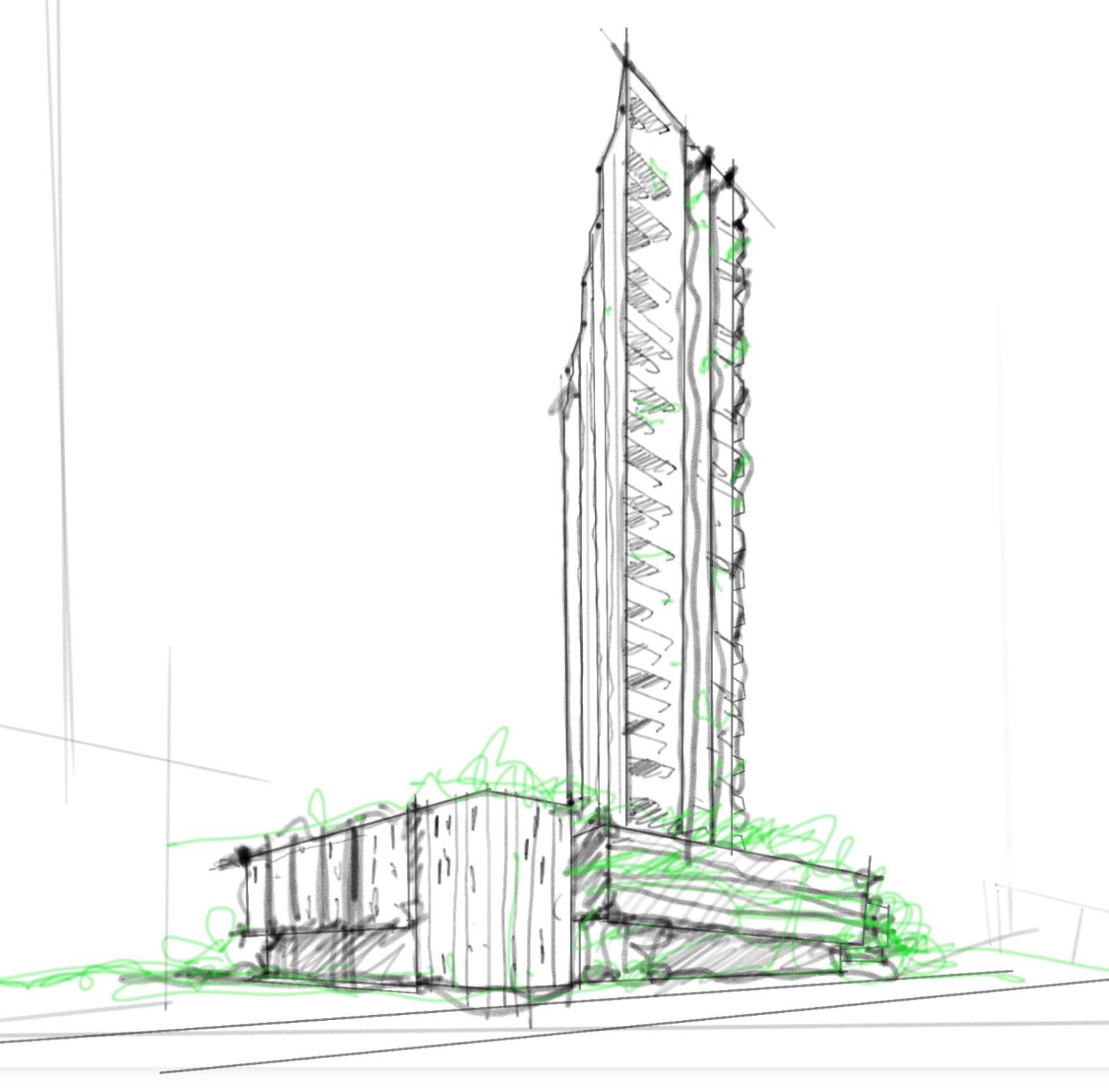
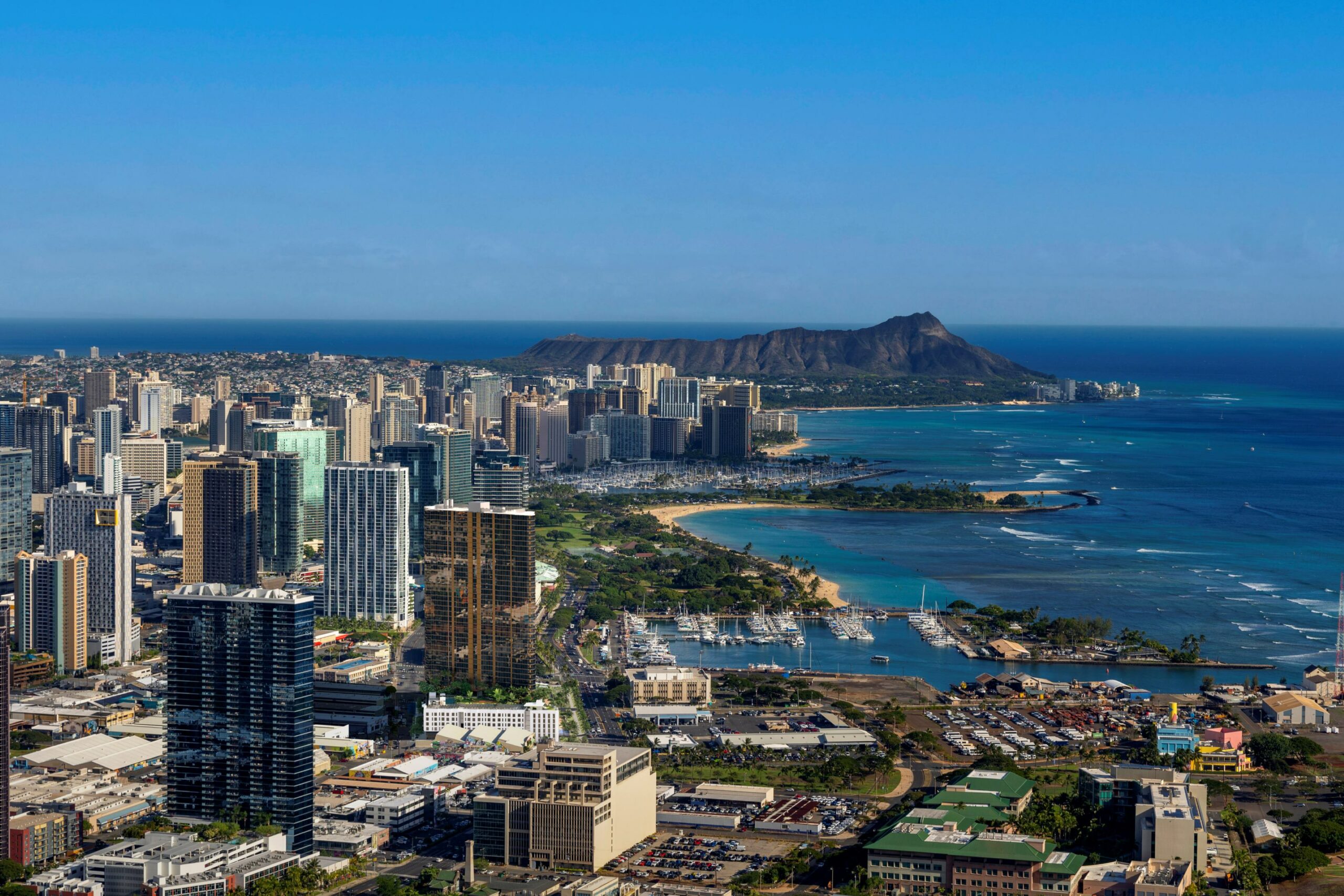
Smart design for passive cooling and views
Ālia’s 39-story tower, set atop a five-story podium, is carefully oriented—pivoting ever so slightly—to align with the trade winds, optimizing passive cooling. Alternating floor plates with lanais extend living spaces outdoors, providing shading and maximizing views of the ocean and Diamond Head. This solar strategy reduces heat gain by 30%, while weaving a rich, textured pattern into the building’s south façade, creating a striking and dynamic backdrop along Honolulu’s urban coastline.
The varying floor plates also offer diverse residential options, including one-, two-, and three-bedroom units.
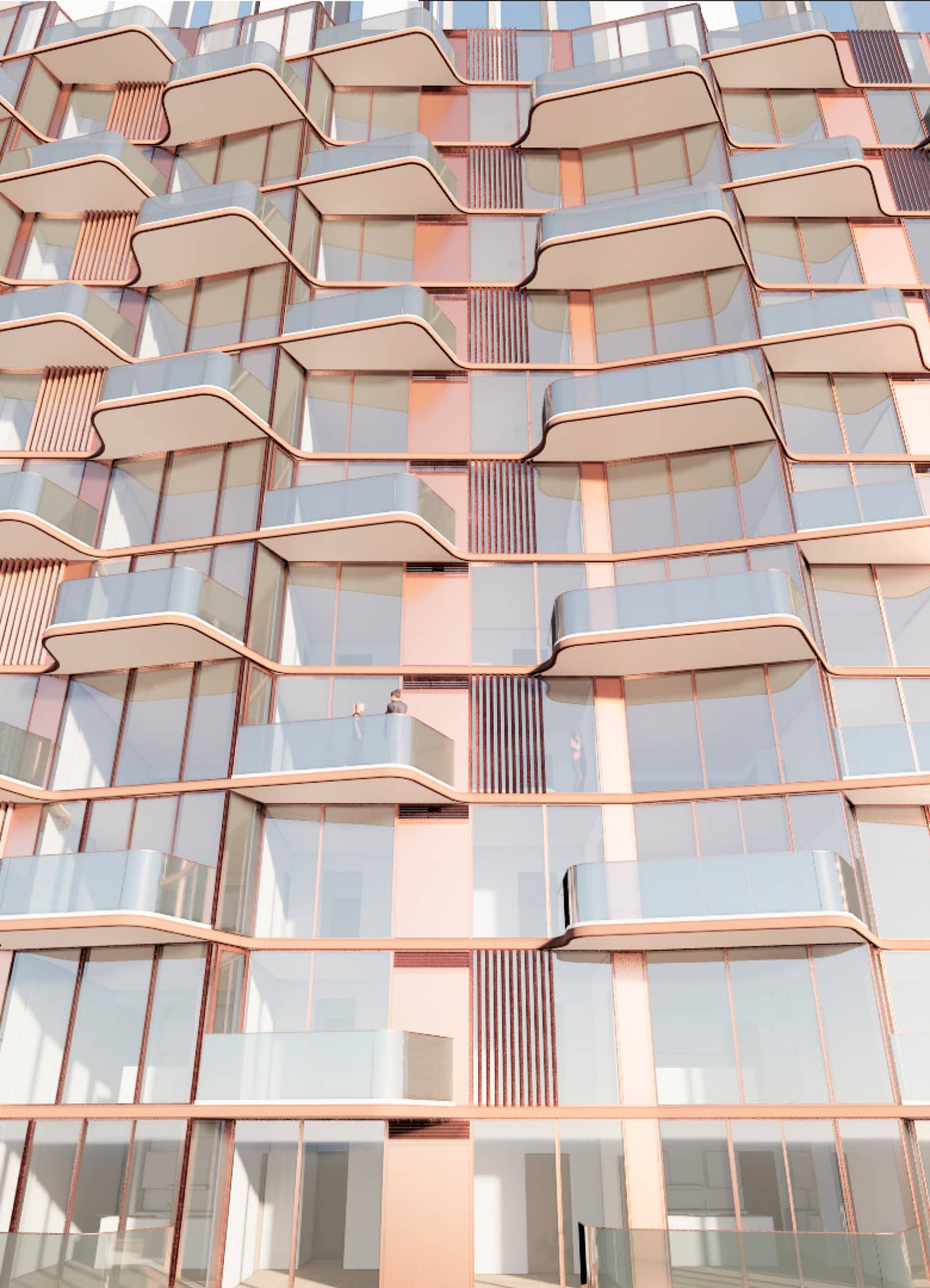
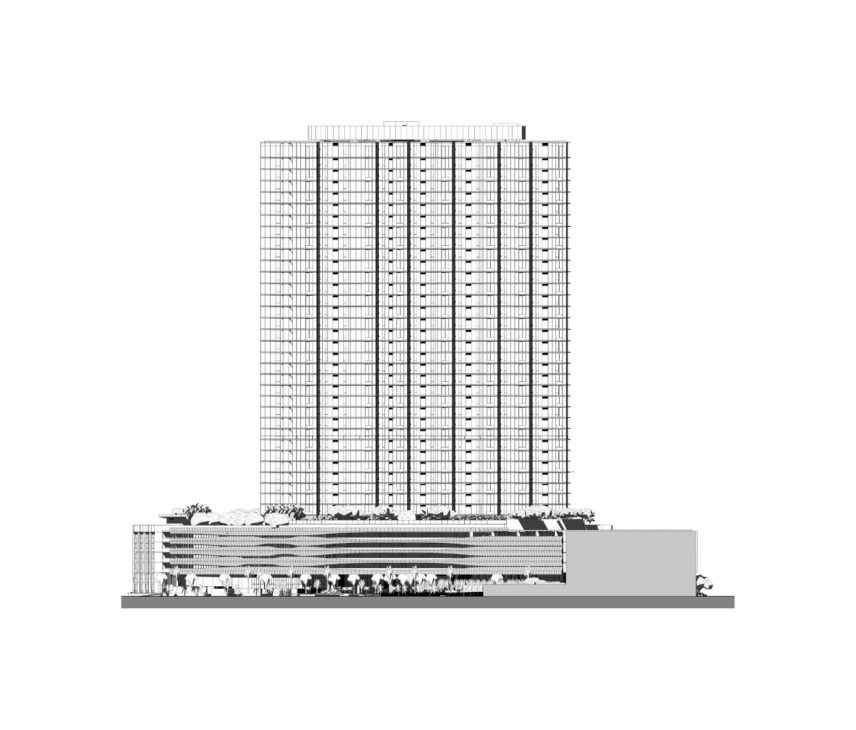
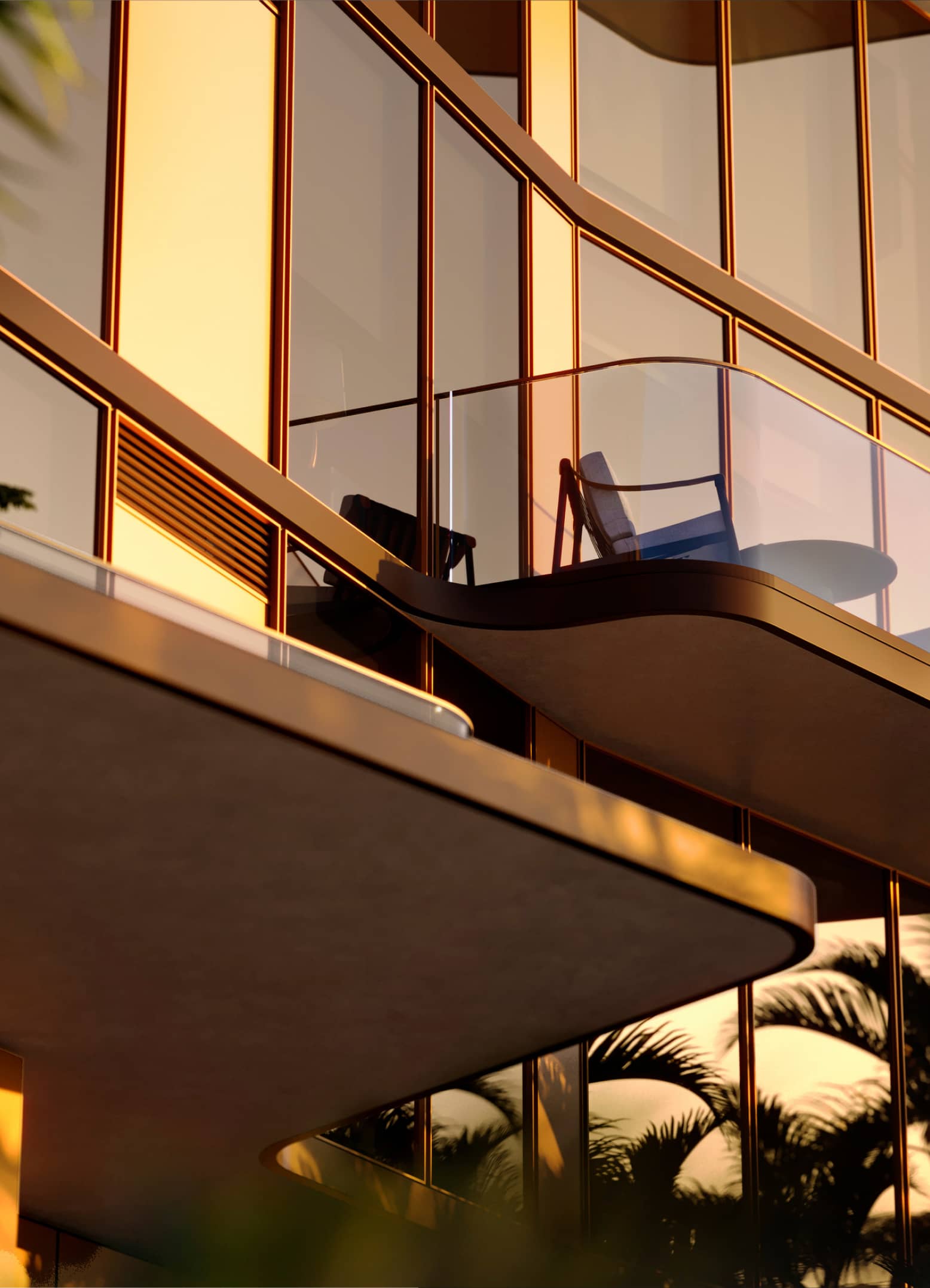
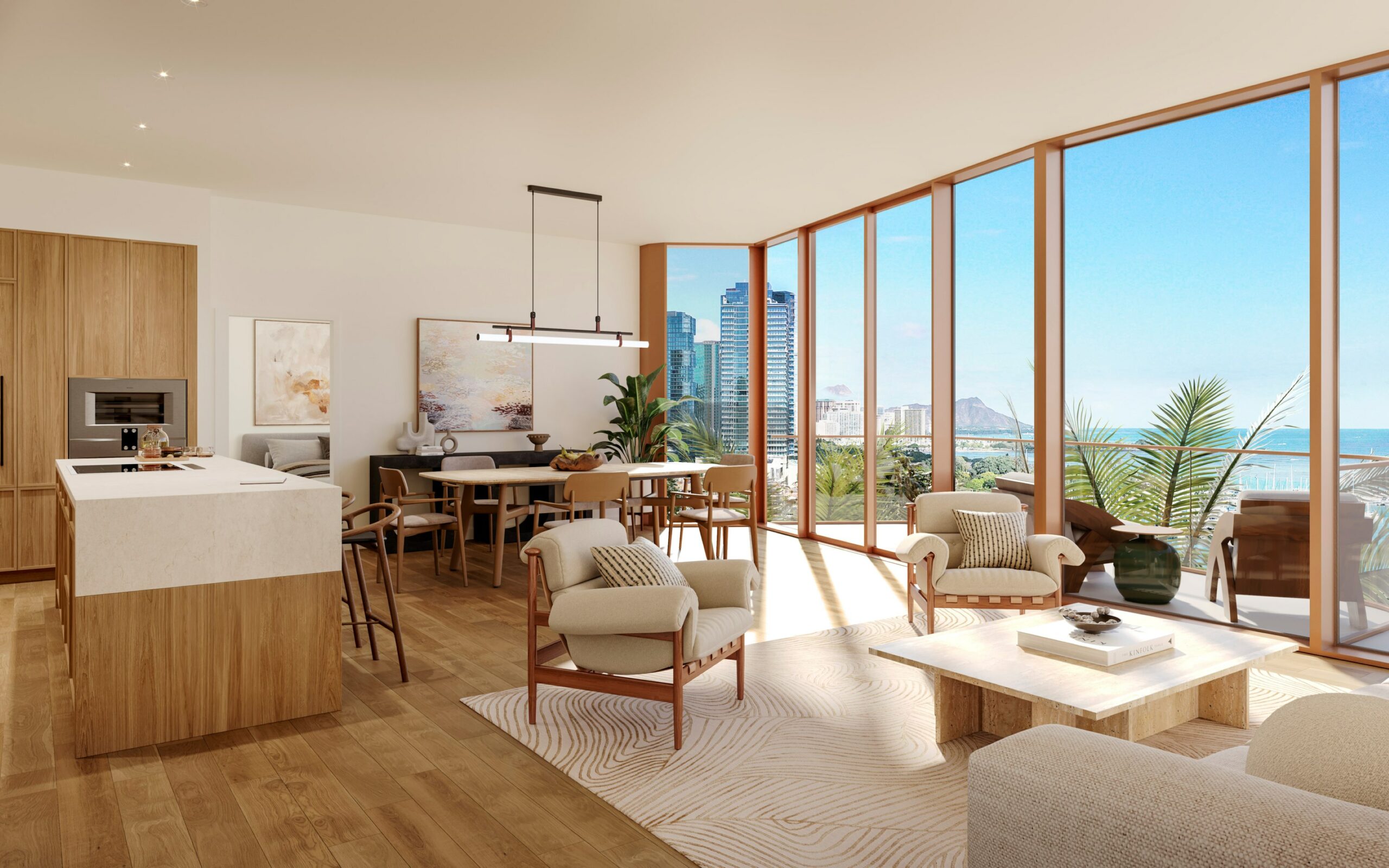
“Instead of considering balconies as simple vertical stacks that are the same throughout the building, we alternate them floor by floor. This design choice spreads shading across the facade, benefiting the units below and cooling the building.”
A balanced approach to privacy and community
Amenities cater to a wide variety of residents while maintaining a balance between privacy and public engagement. Distributed across the five-story podium, amenities include spaces for entertainment, health and wellness, community gatherings, commercial use, retail, and parking. The centerpiece of the podium is the Great Lawn, a vast green space located on the sixth floor, offering a mix of intimate and social spaces for residents to enjoy the outdoors, whether alone or with family.
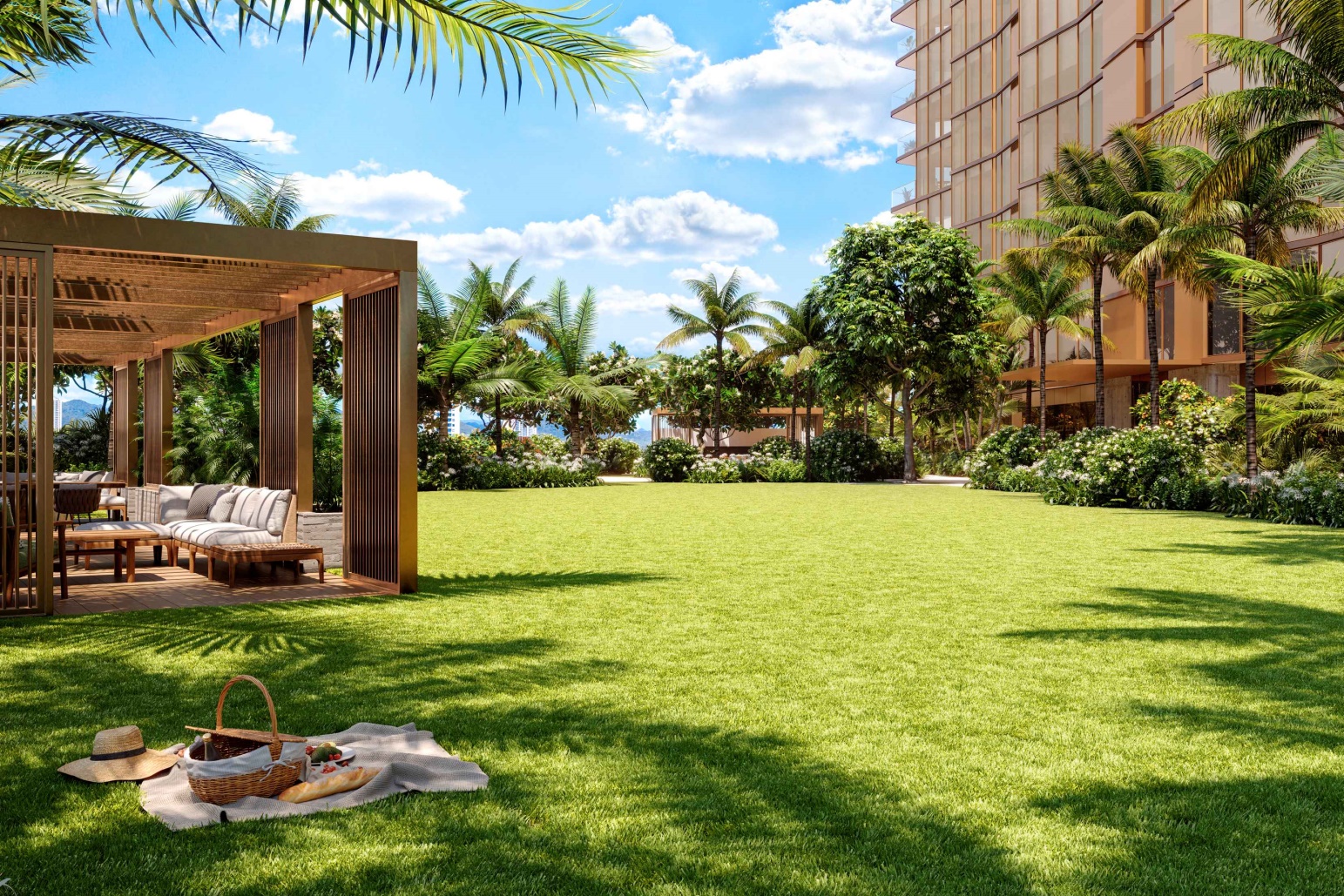
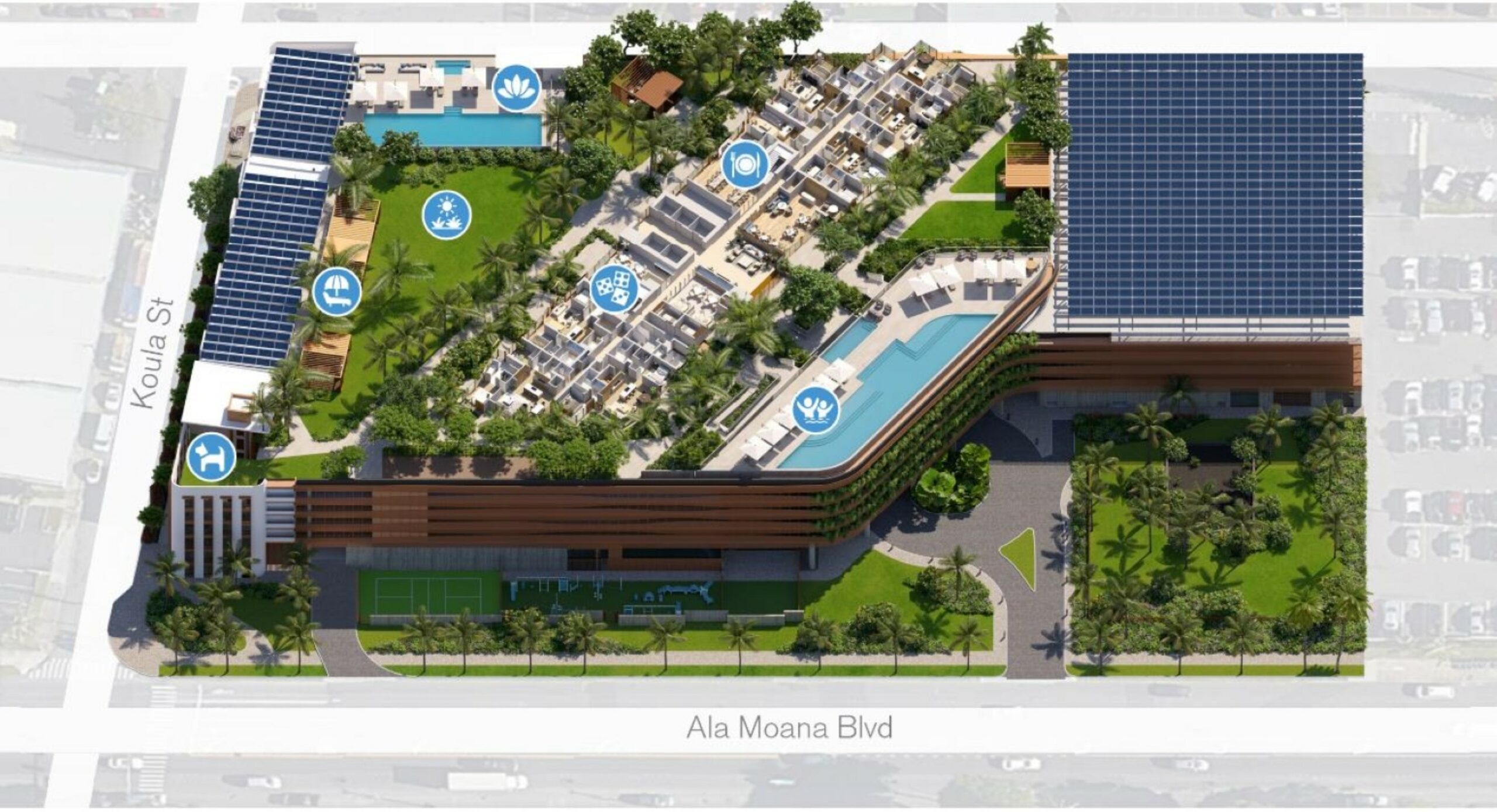
Interiors inspired by nature and the neighborhood
This massing, orientation, and façade strategy creates a comfortable, connected interior experience, featuring abundant natural light and floor-to-ceiling windows that offer sweeping views of the ocean. WRNS Studio collaborated with interior design firm The Vanguard Theory, who reinterpreted the vibrant, bold colors of the Kaka‘ako neighborhood into rich textures and a neutral-to-warm palette that compliments the surrounding views, nature, and art. Common areas, including a private dining room, open onto lush gardens, creating spaces for residents to gather, socialize, or enjoy moments of quiet reflection.
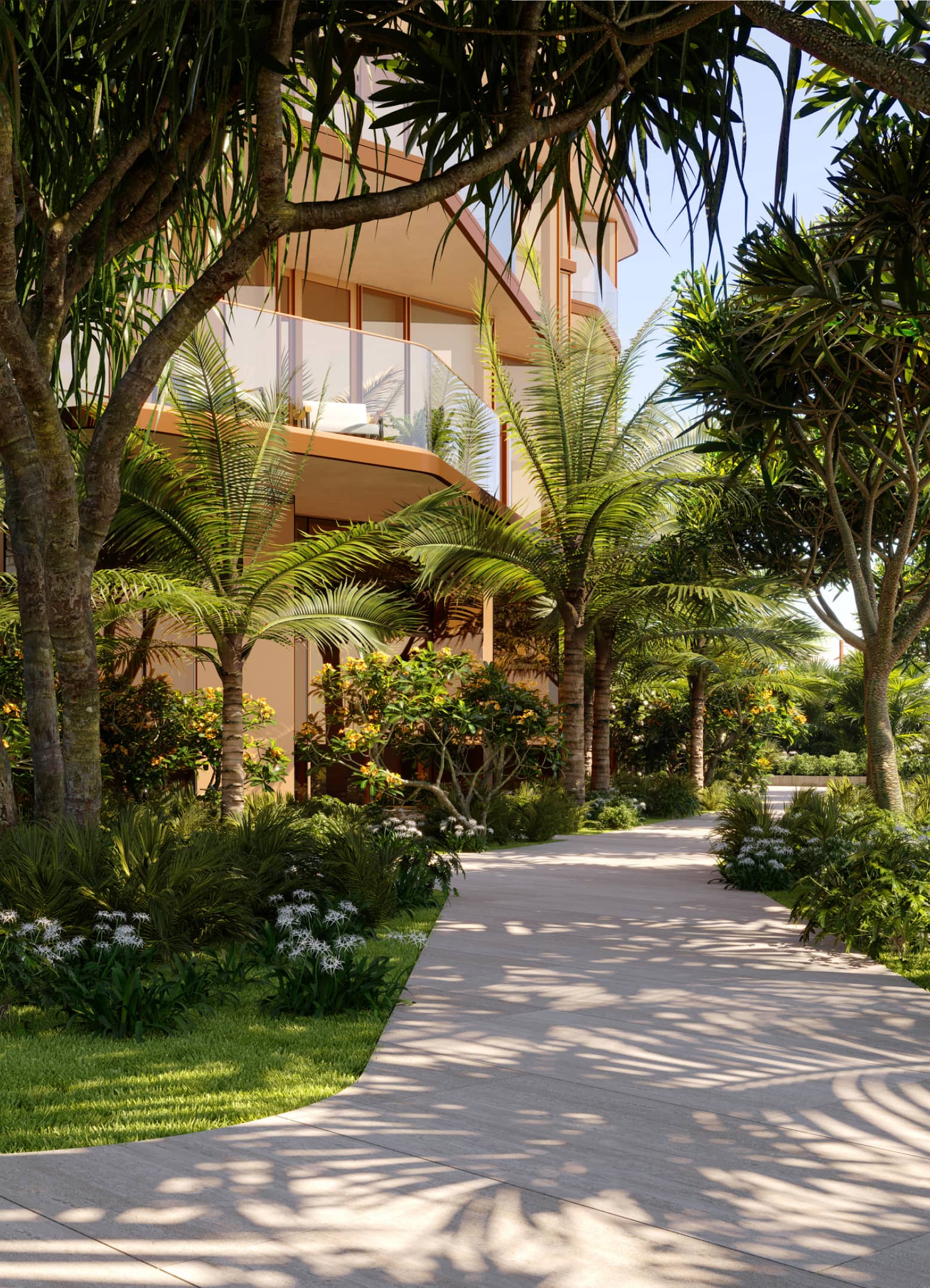
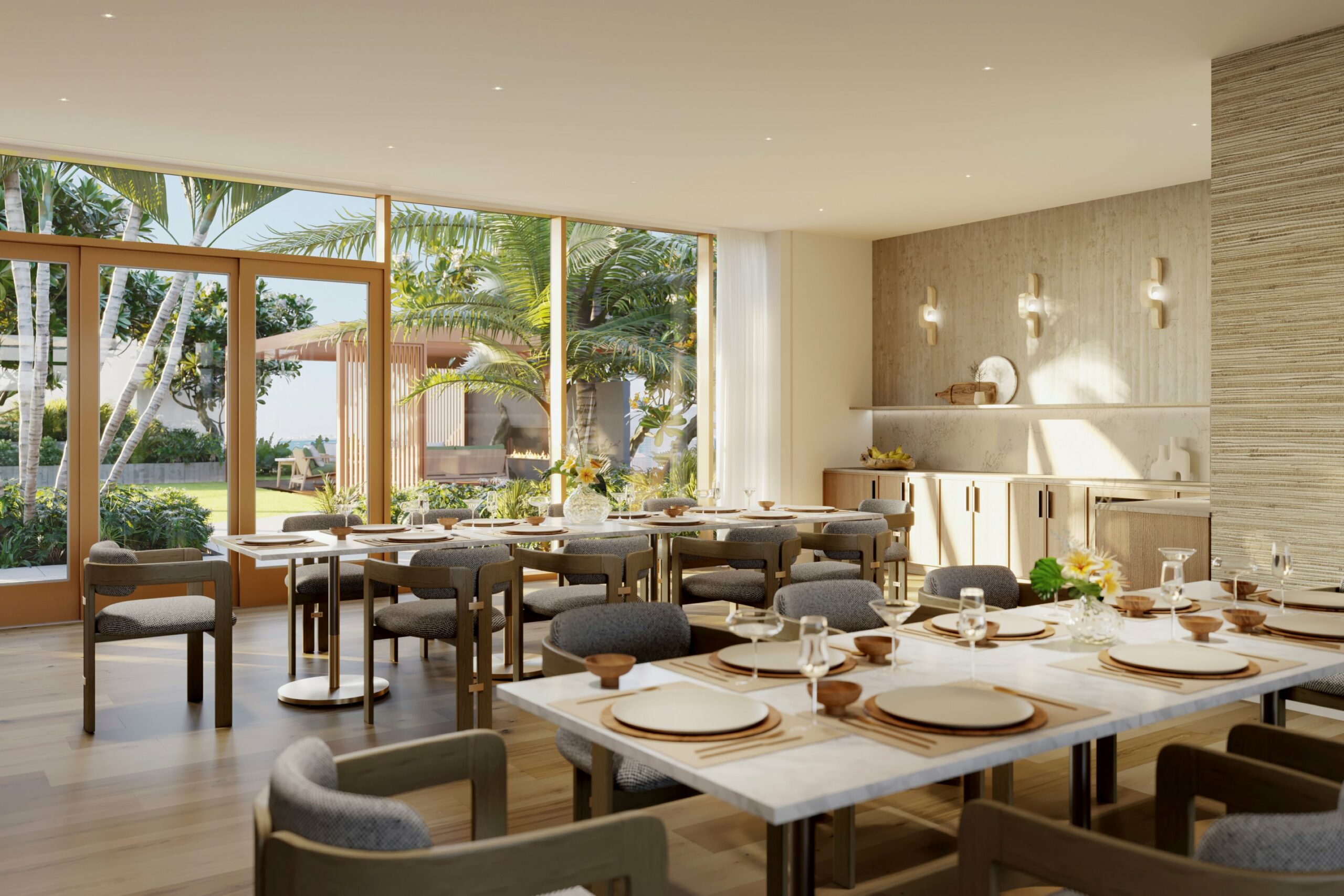
Pioneering water and energy efficiency
Ālia features the first greywater treatment system in a residential tower in Hawai‘i, reducing water usage by 8 million gallons annually—equivalent to 12 Olympic-sized swimming pools. The building is expected to reduce carbon emissions by 3,294 metric tons of CO2 annually, which is comparable to the carbon sequestration of 3,900 acres of U.S. forest or taking 710 gasoline-powered cars off the road each year.
An extensive photovoltaic array generates 700,000 kilowatts annually, powering the equivalent of 110 Hawai‘i homes, while a chilled water system helps eliminate the need for natural gas, further enhancing health, comfort, and energy efficiency.
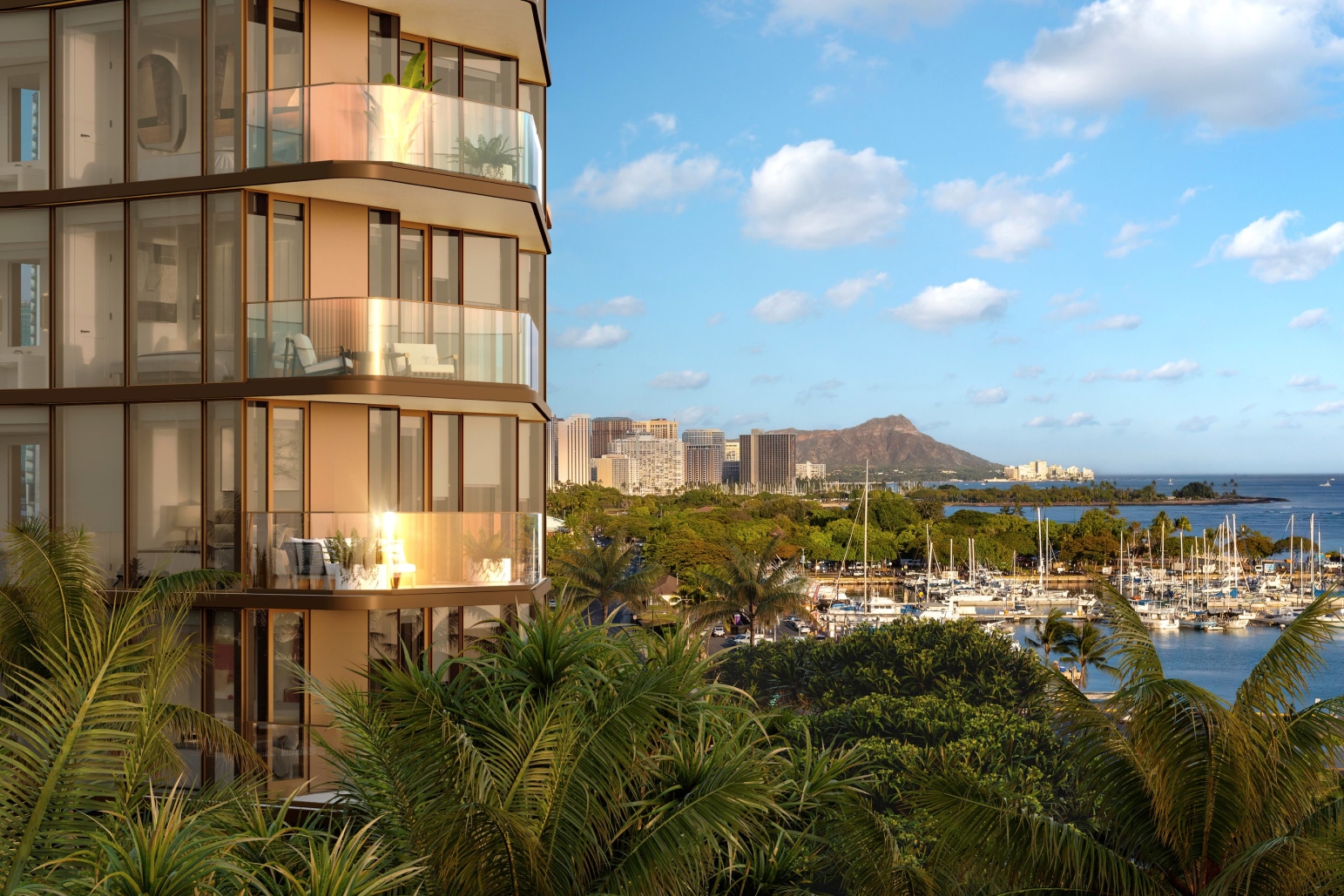
Setting a new standard for place-based design in Hawai‘i
Hawai‘i’s striking natural beauty, temperate climate, deep cultural history, and strong sense of community offer an exceptional backdrop for placemaking. With Ālia, WRNS Studio embraces this opportunity through a thoughtfully crafted, place-based design that harnesses the natural resources of sun, wind, and water. The project sets a new benchmark for Kaka’ako, embodying the principles of connection, community, and environmental stewardship in this rapidly growing neighborhood.
