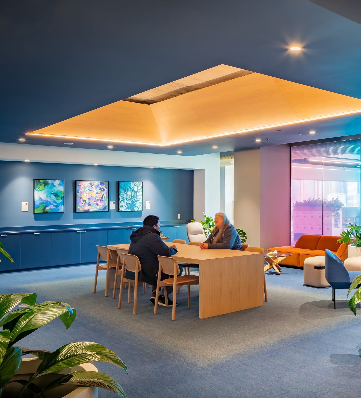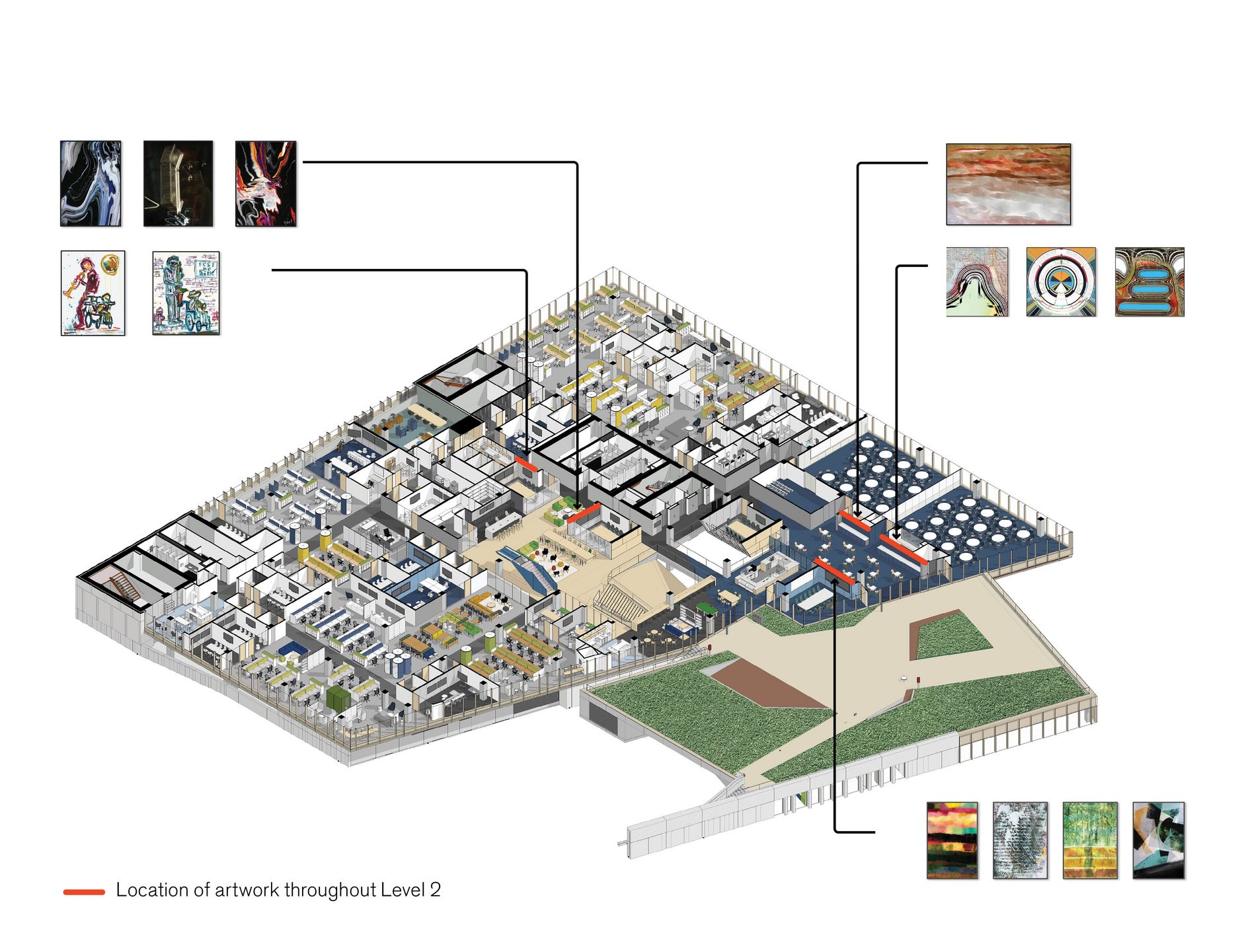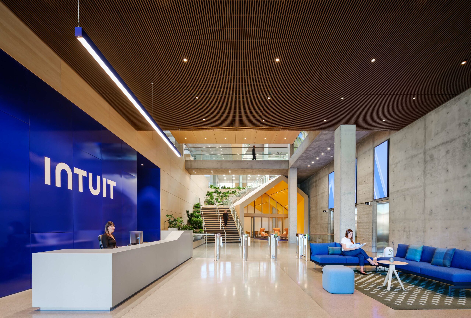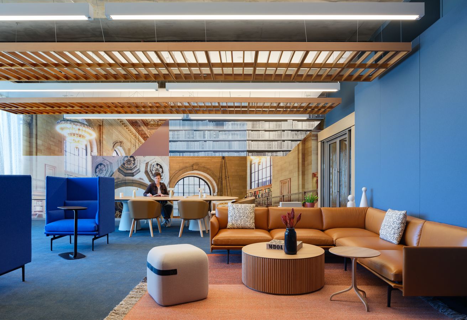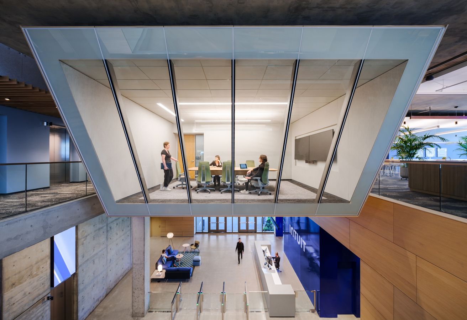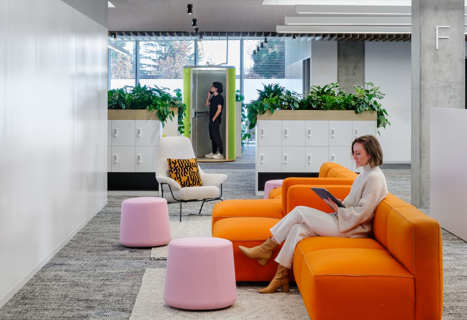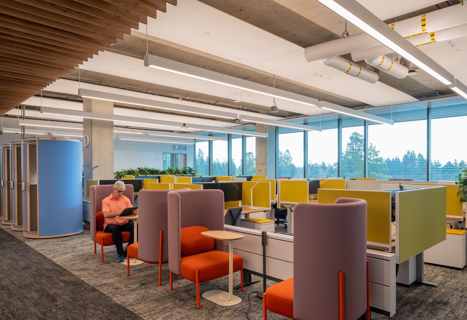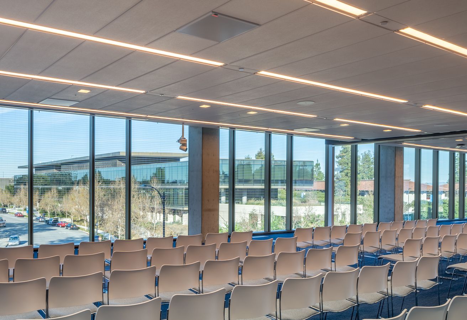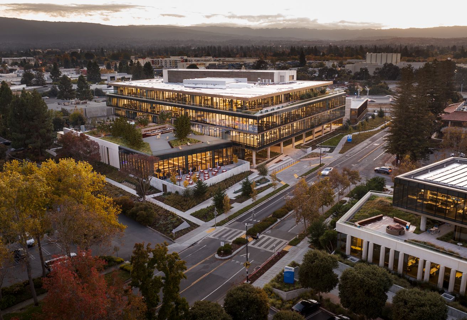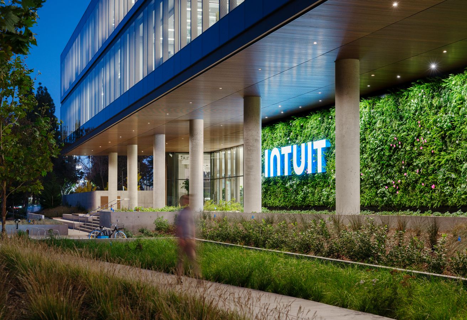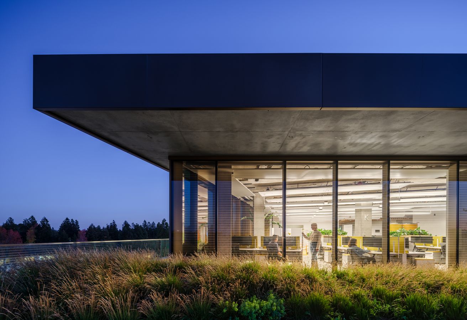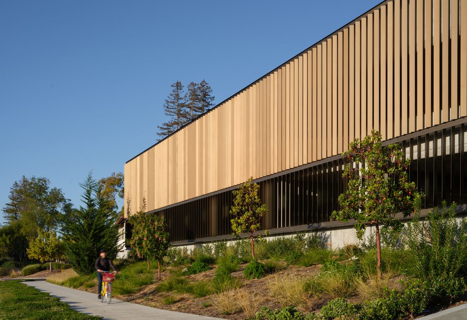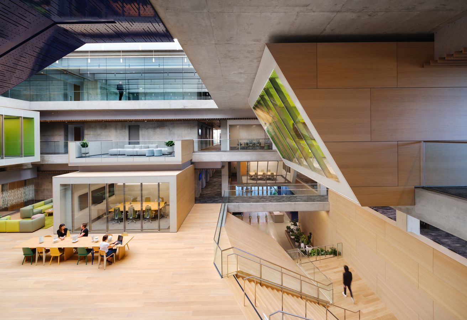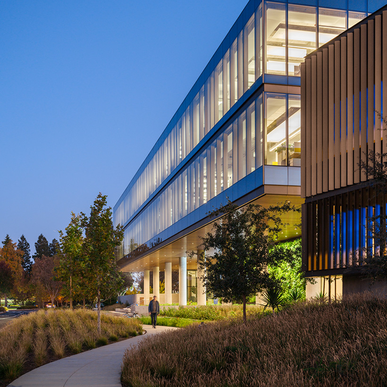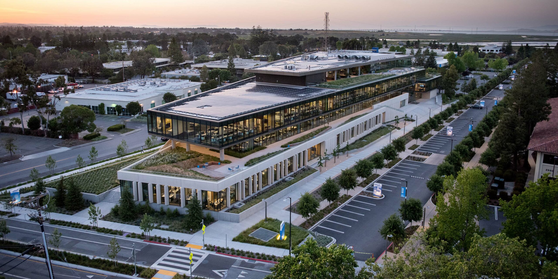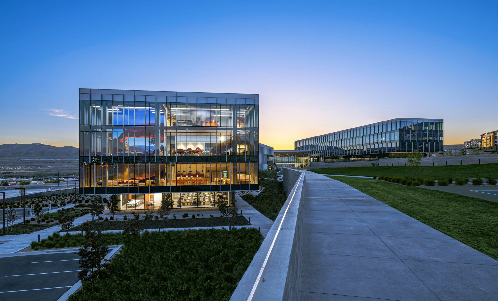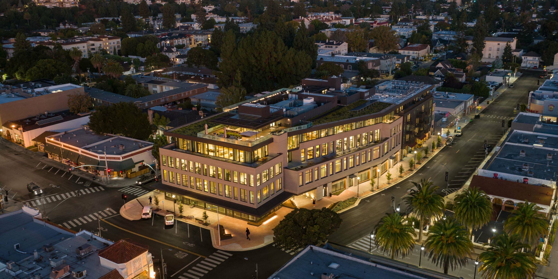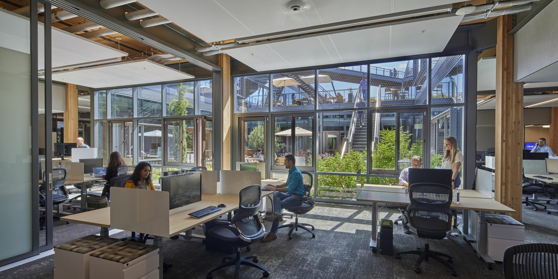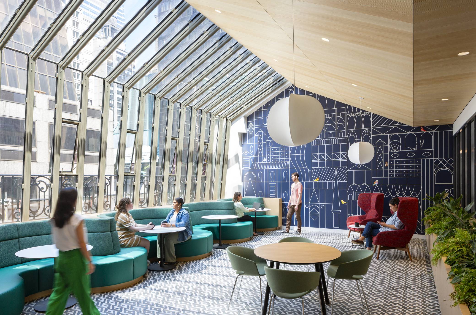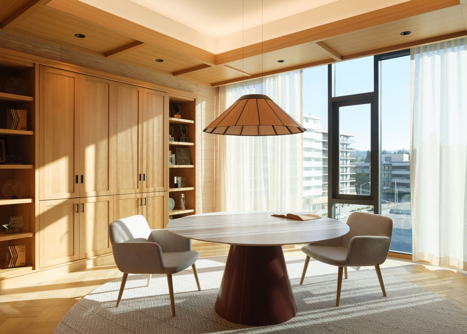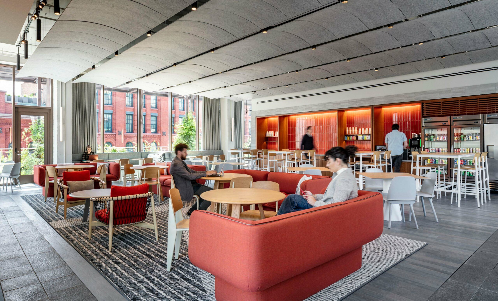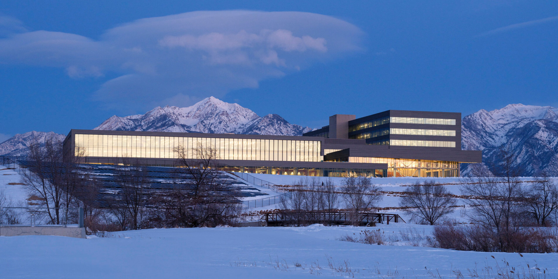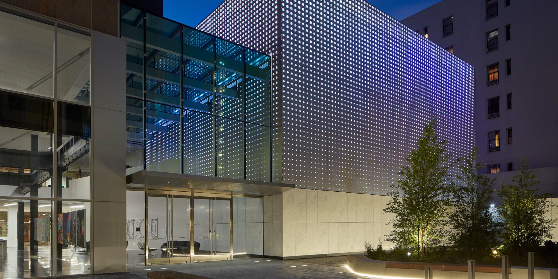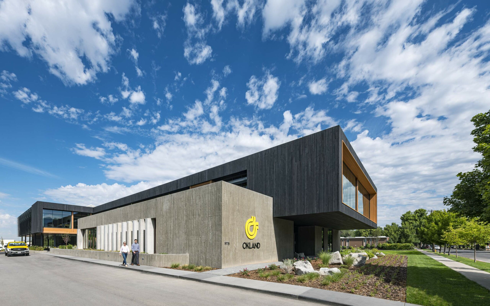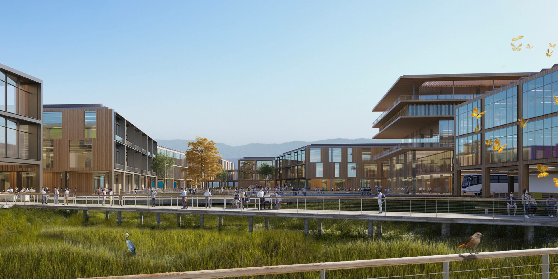Intuit Bayshore New workplace heralds sustainable, connected Silicon Valley
- Client Intuit
- Location Mountain View, CA
- Size 179,900 sq ft
- Completion 2023
- Program Offices, atrium, amenity spaces, cafe, all-hands, lounges, parking structure
- Sustainability LEED Platinum
- Delivery Negotiated GMP
- Photographer Jason O'Rear
- Interiors Clive Wilkinson Architects
-
Awards
AIA Interior Architecture Award (2025)
AIA California Design Merit Award (2024)
Architect’s Newspaper Editor’s Pick Best of Design, Large Commercial — Office (2024)
Intuit’s Mountain View-22 Building (Bayshore) helps transform a 1980s suburban office park into a walkable and porous campus, modeling a more sustainable development pattern for Silicon Valley. Highly visible from Highway 101, Bayshore serves as a gateway to both the Intuit campus and the City of Mountain View. The building, with 178,600 square feet across four floors, is designed as low, wide, connected, and flexible—echoing the adjacent Marine Way building, also designed by WRNS Studio (site planning + architecture) and Clive Wilkinson Architects (interior design). With a ground floor that emerges from the landscape as a solid, textured base, glassy upper levels, and extensive terraces, Bayshore joins Marine Way in framing a new campus entry and creating a central hub that strengthens campus circulation.
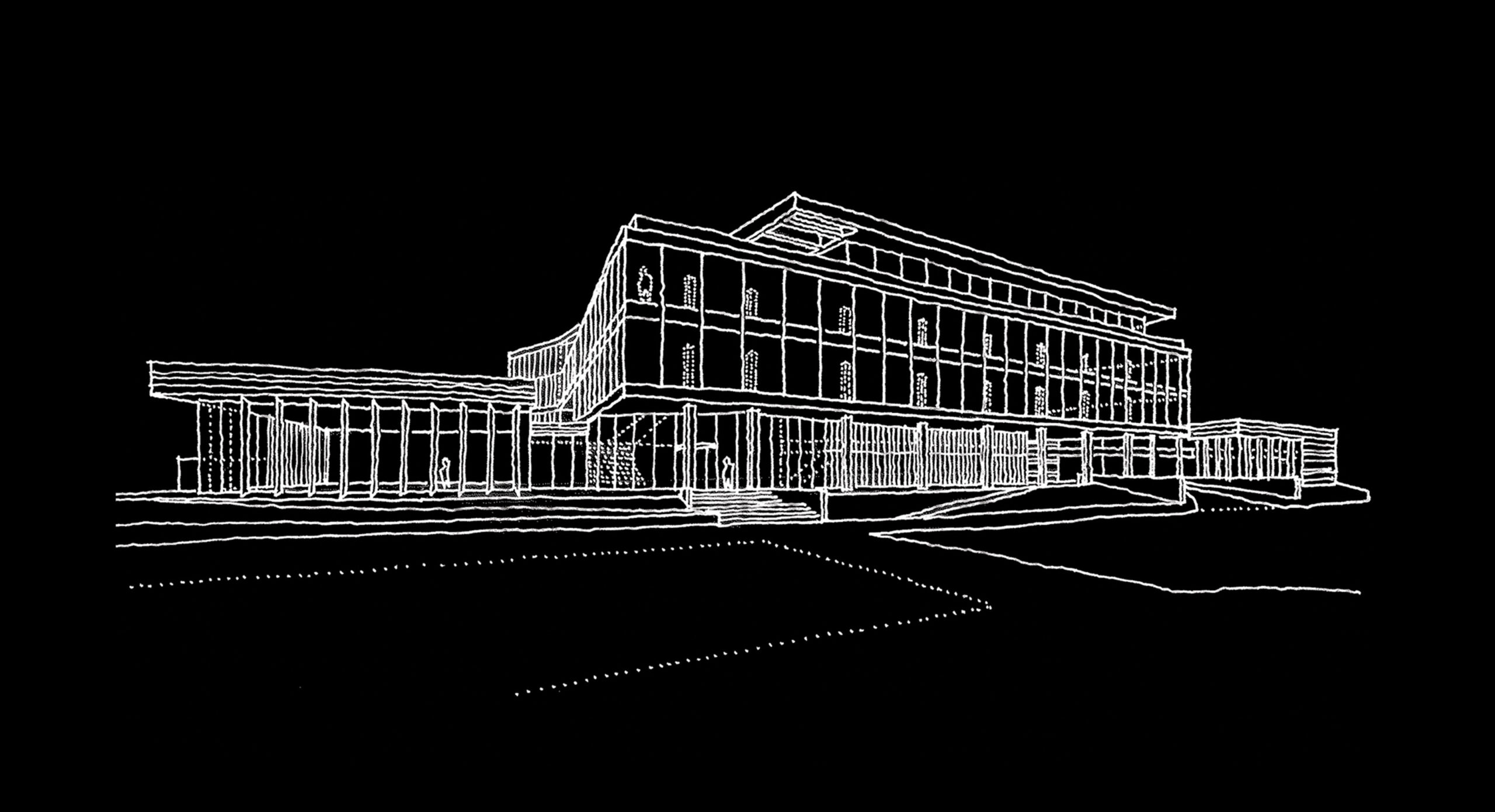
A hybrid workplace: connection and innovation
Originally designed before the pandemic, Bayshore underwent significant changes during construction to align with Intuit’s hybrid work model—a “Stronger Together” ethos. The workplace was redesigned to better support in-person collaboration, accelerate innovation, and promote well-being. The new building features large floor plates organized into flexible, human-scaled neighborhoods, offering employees diverse ways to collaborate, focus, and socialize.
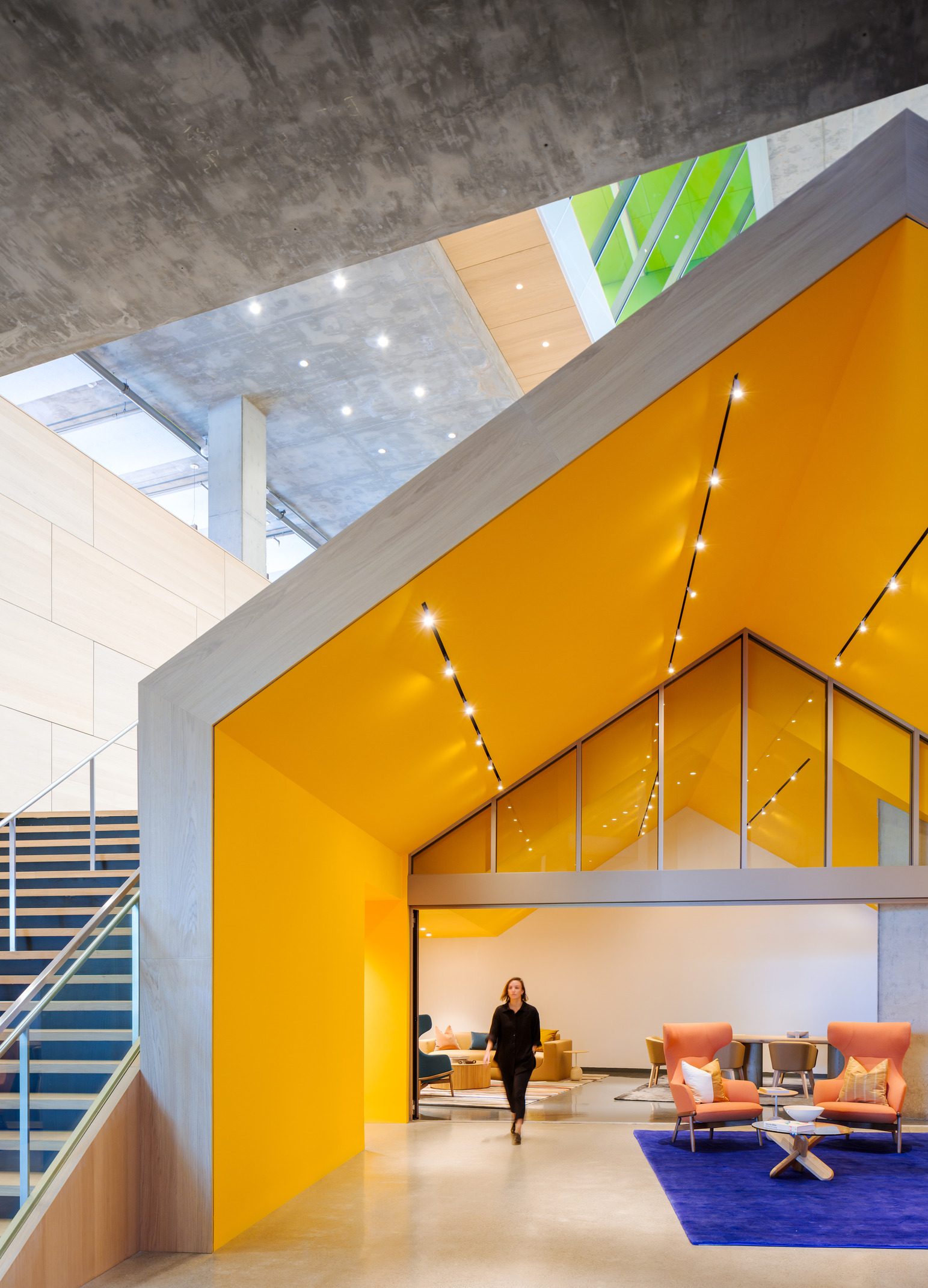
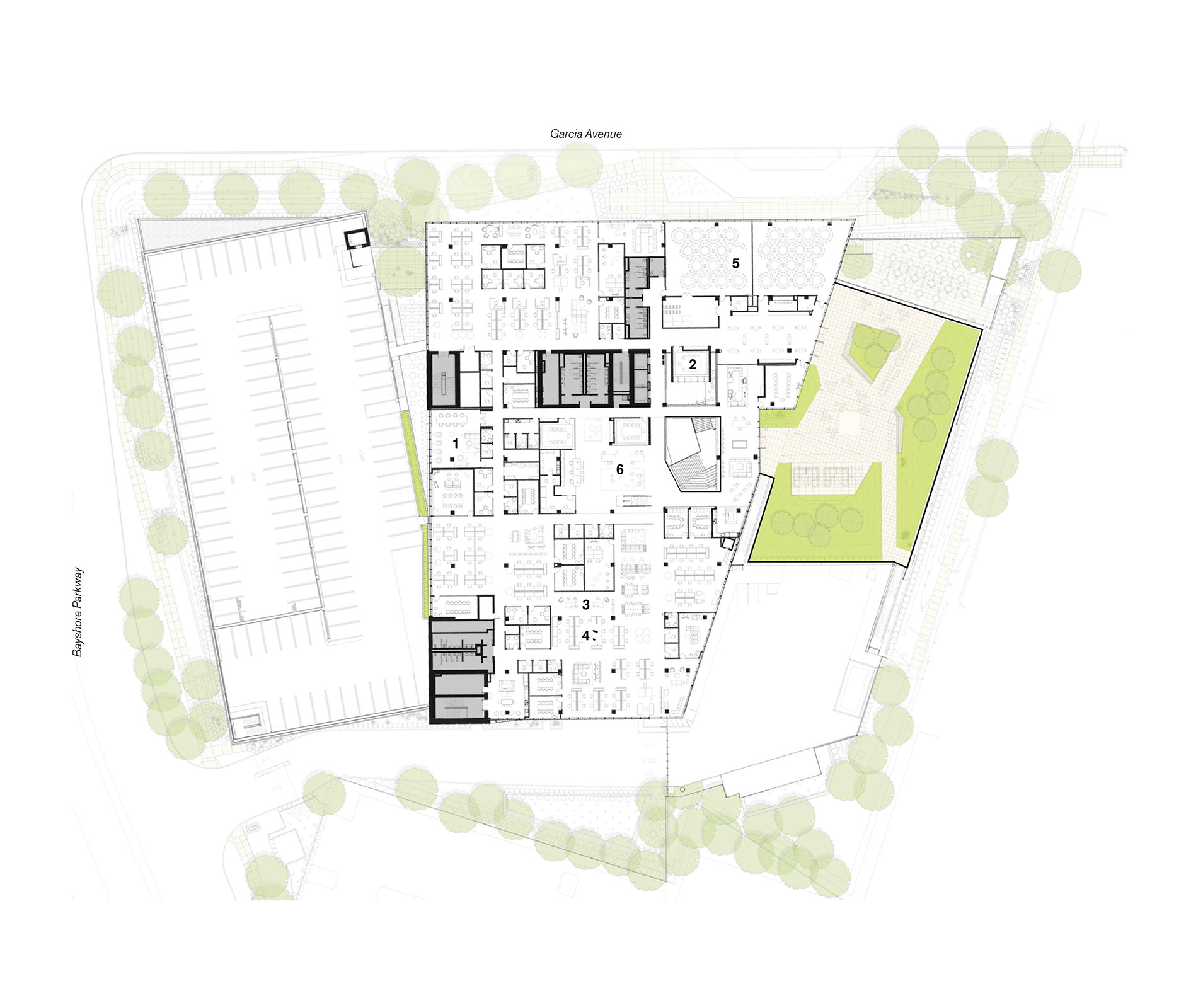
Bold, playful design with built-in flexibility
Bayshore’s office environments feature bold, playful architectural and furniture finishes, layering in hospitality-inspired design elements. Lush plants frame diverse work settings, and a raised access floor system allows for easy reconfiguration of infrastructure, ensuring future adaptability. Furniture and workspaces are designed to accommodate employees of all abilities, aligning with Intuit’s commitment to inclusivity and diversity.
“You have helped us deliver on our mission to provide environments and experiences that inspire our people to do the best work of their lives – and to help Intuit continue to grow and thrive as a great place to work.”
Atrium: heart of the community
The heart of the building is a three-story atrium and interconnecting stair that pulls natural light deep into the plates, minimizes energy, and encourages movement. With a sixty-foot span, vast clerestory windows draw natural light into the broad floor plates, creating a textured, inspiring, and reflective environment.
The stair entices employees to wander through the building and discover its myriad offerings. A wide range of differently scaled environments—conference rooms, food pantries, libraries, outdoor workspaces—encircle the stair, offering Intuit’s community choice and comfort.
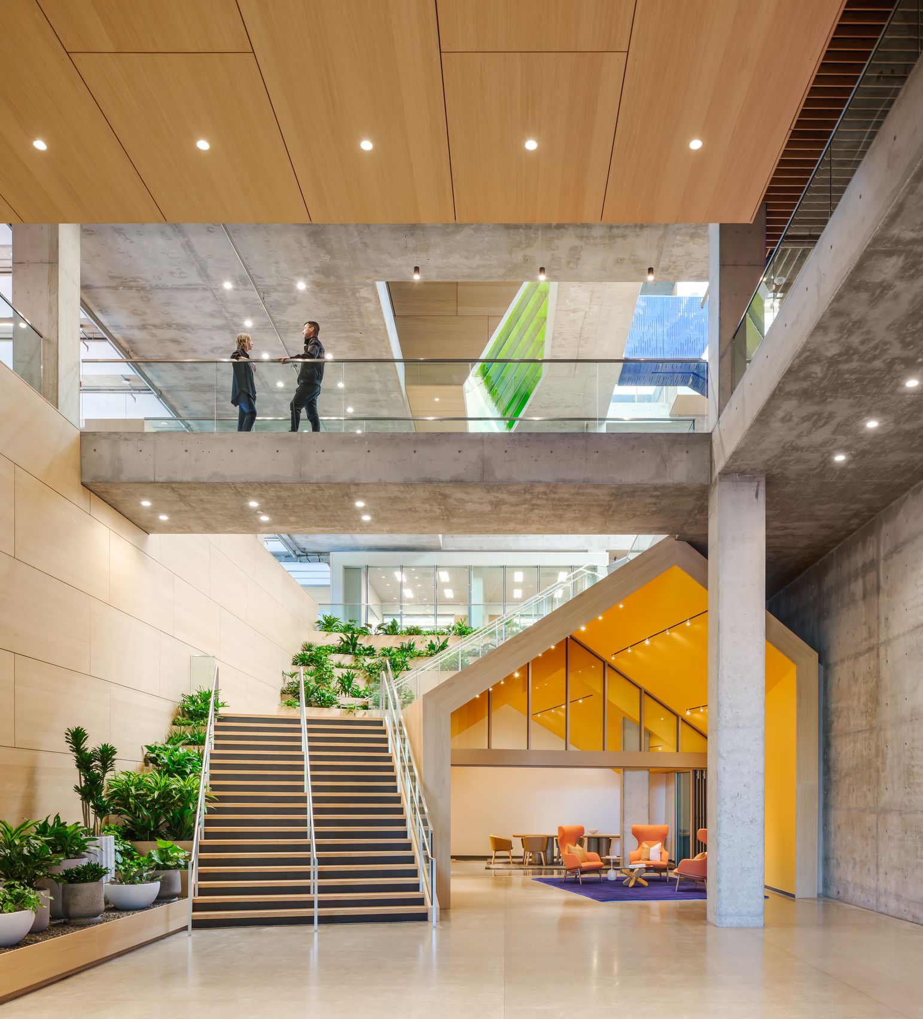
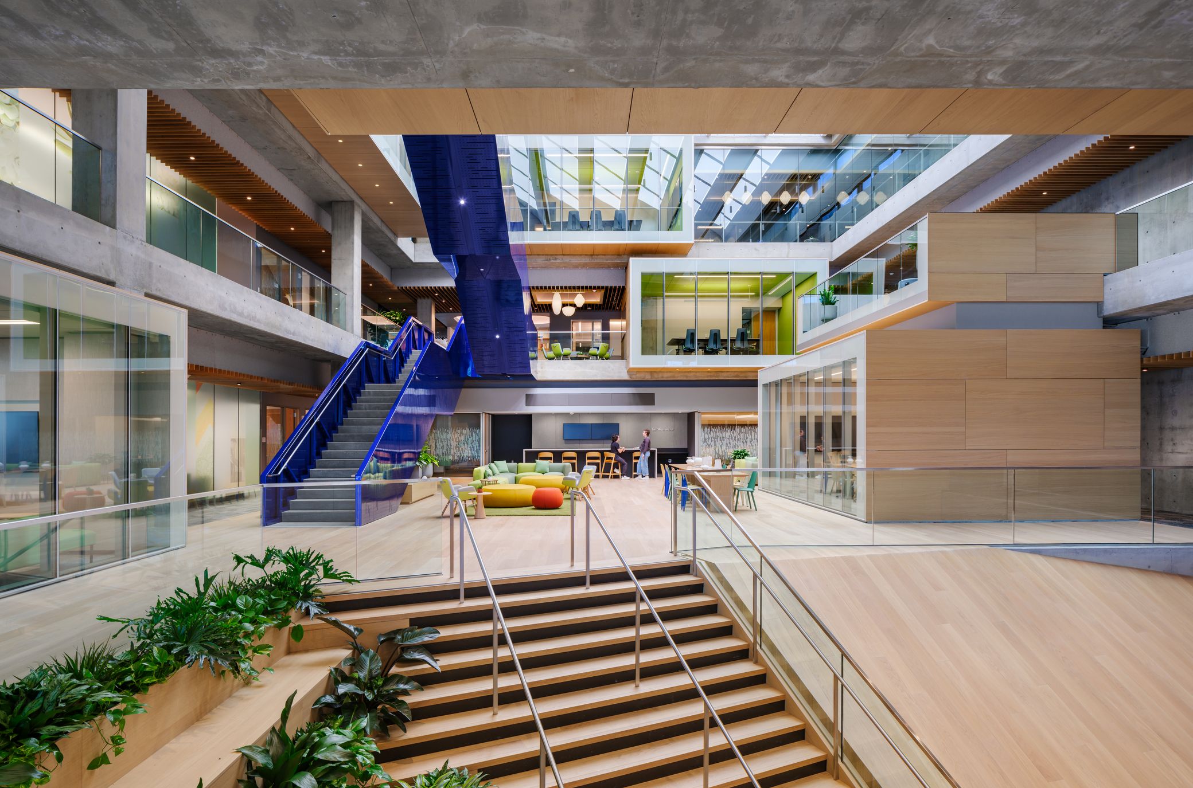
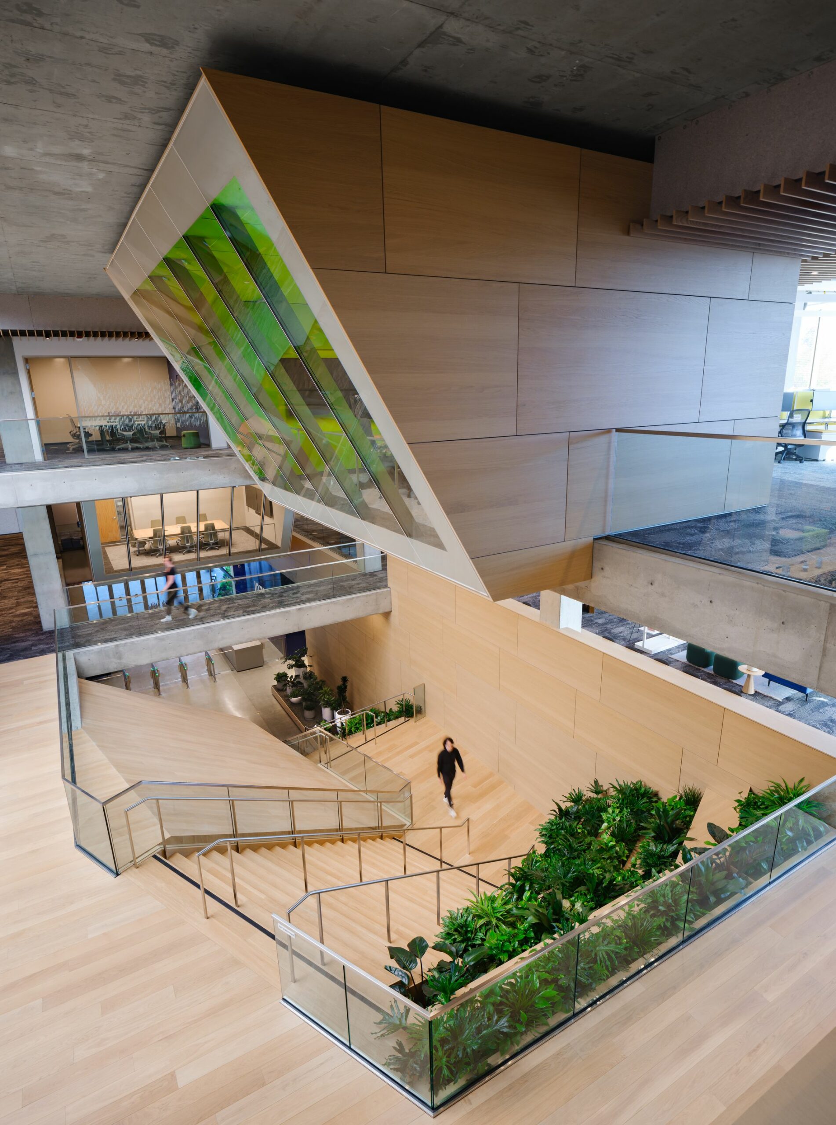
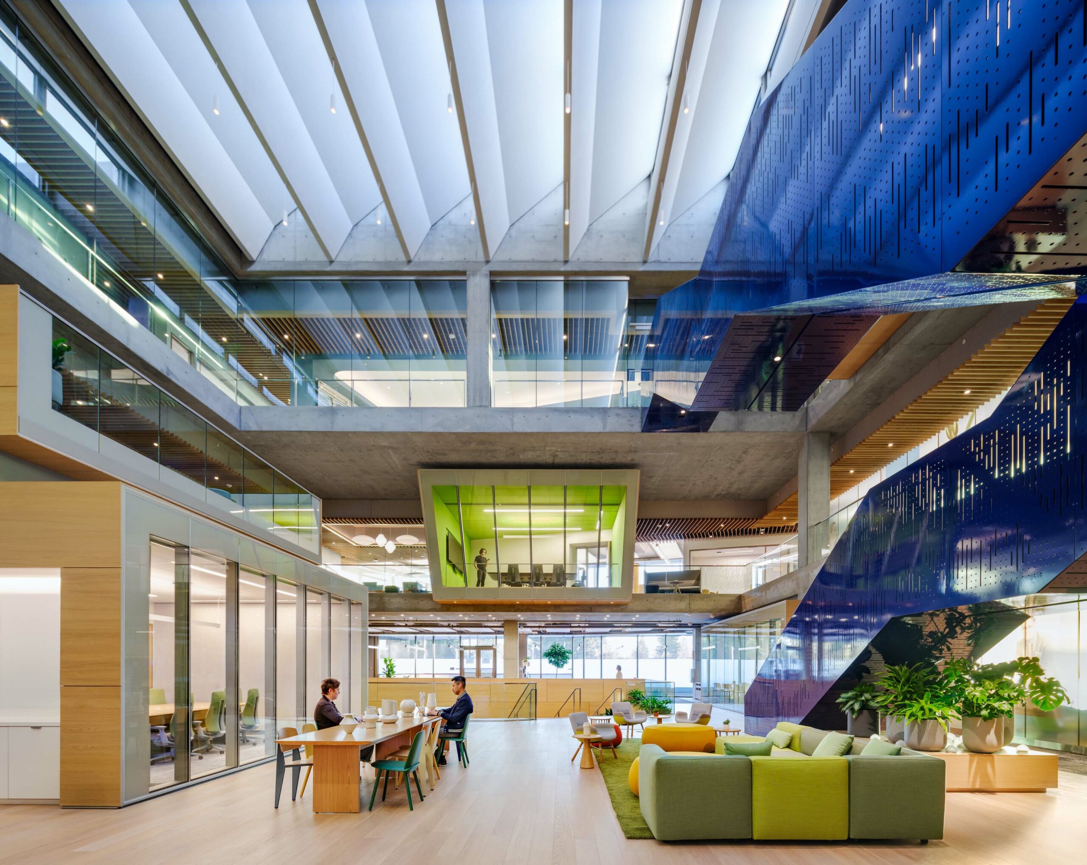
Activating the public realm
To activate the street, and offer a departure from typical suburban development, we strategically positioned the Bayshore in close proximity to its predecessor, Marine Way, fostering a sense of intimacy and guiding pedestrian flows. The atria in both buildings draw activity from the east and west sides of the campus and serve as hubs for the greater Intuit community. Dining and collaborative spaces line the building perimeters, further activating the street.
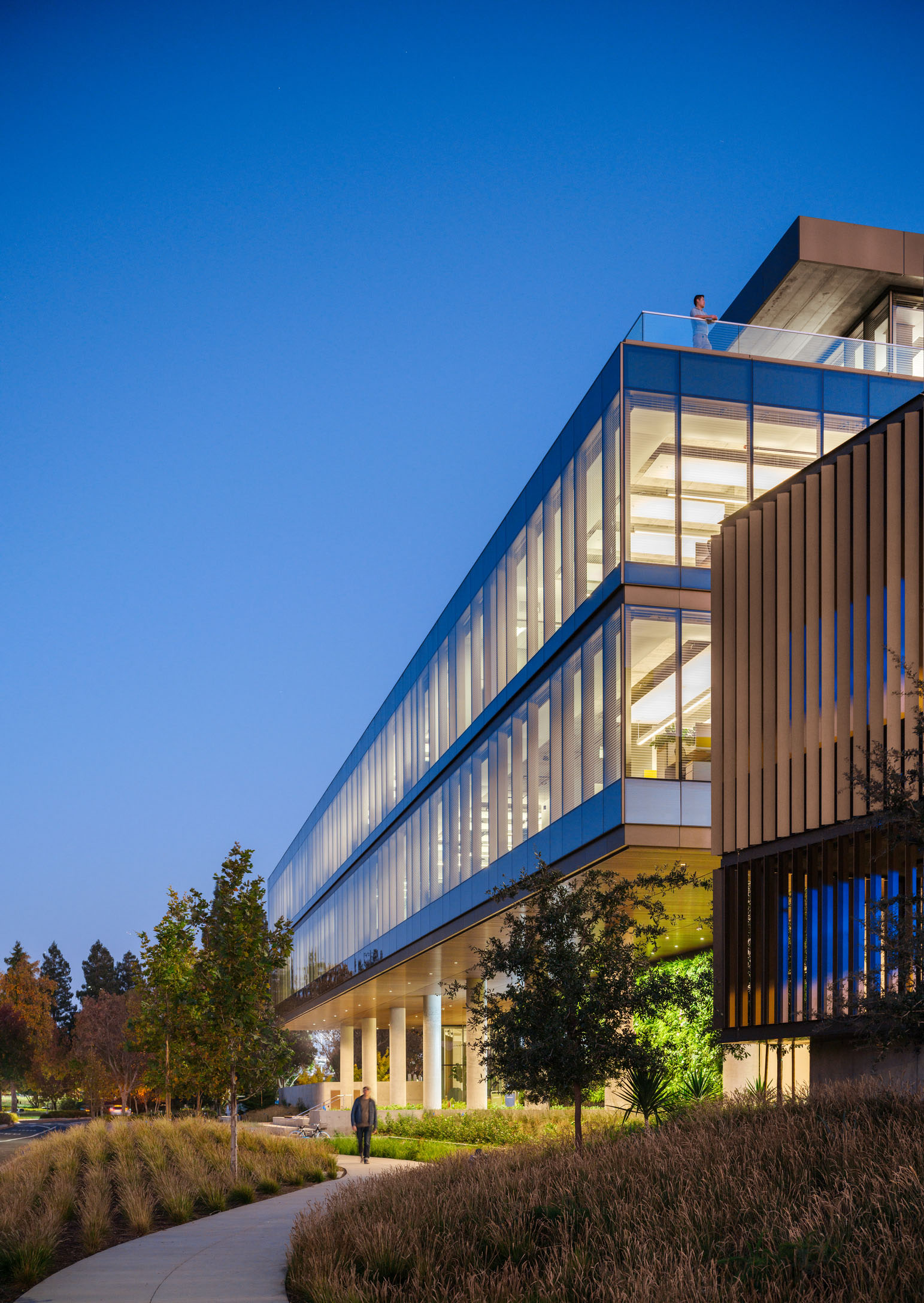
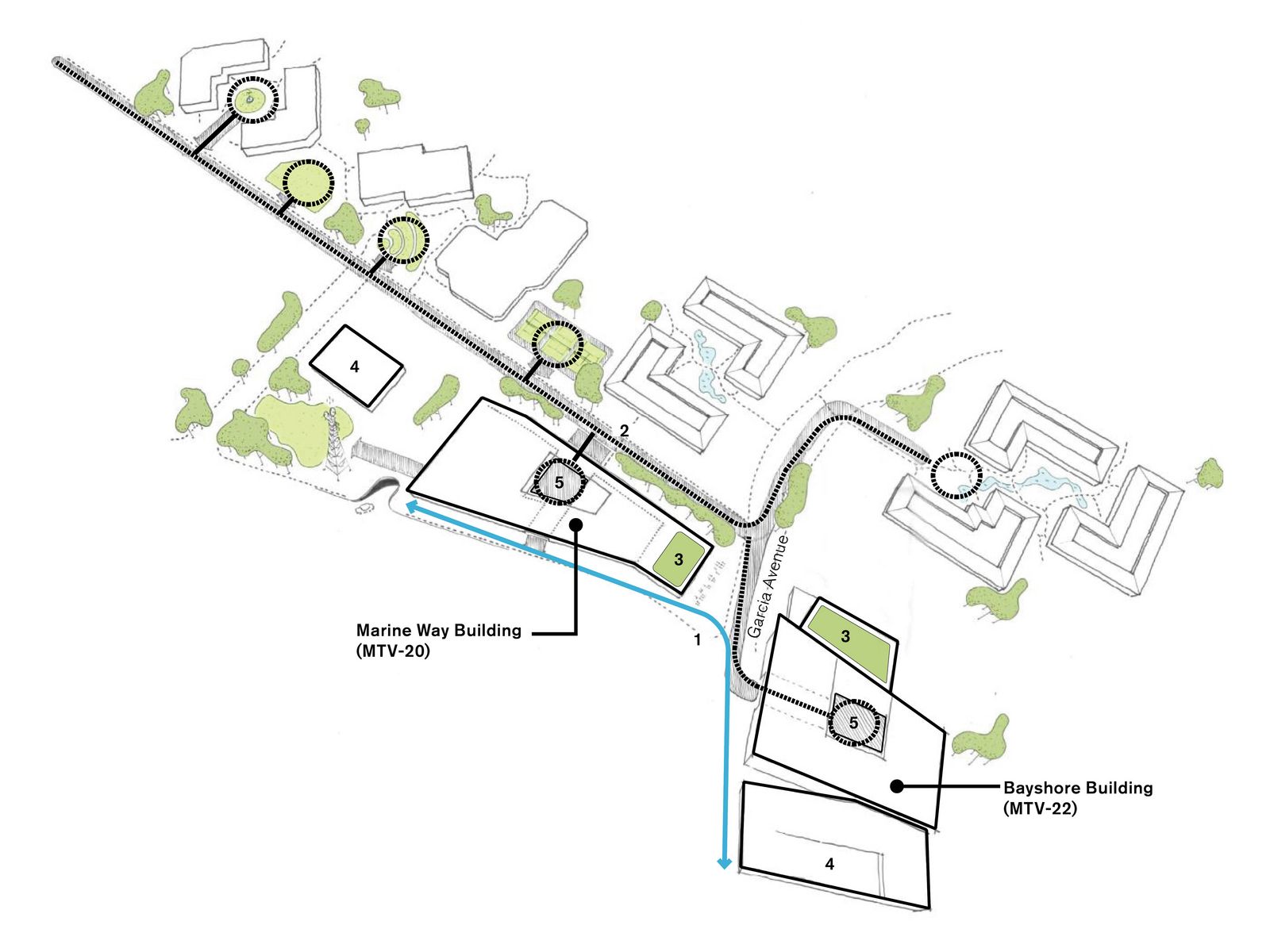
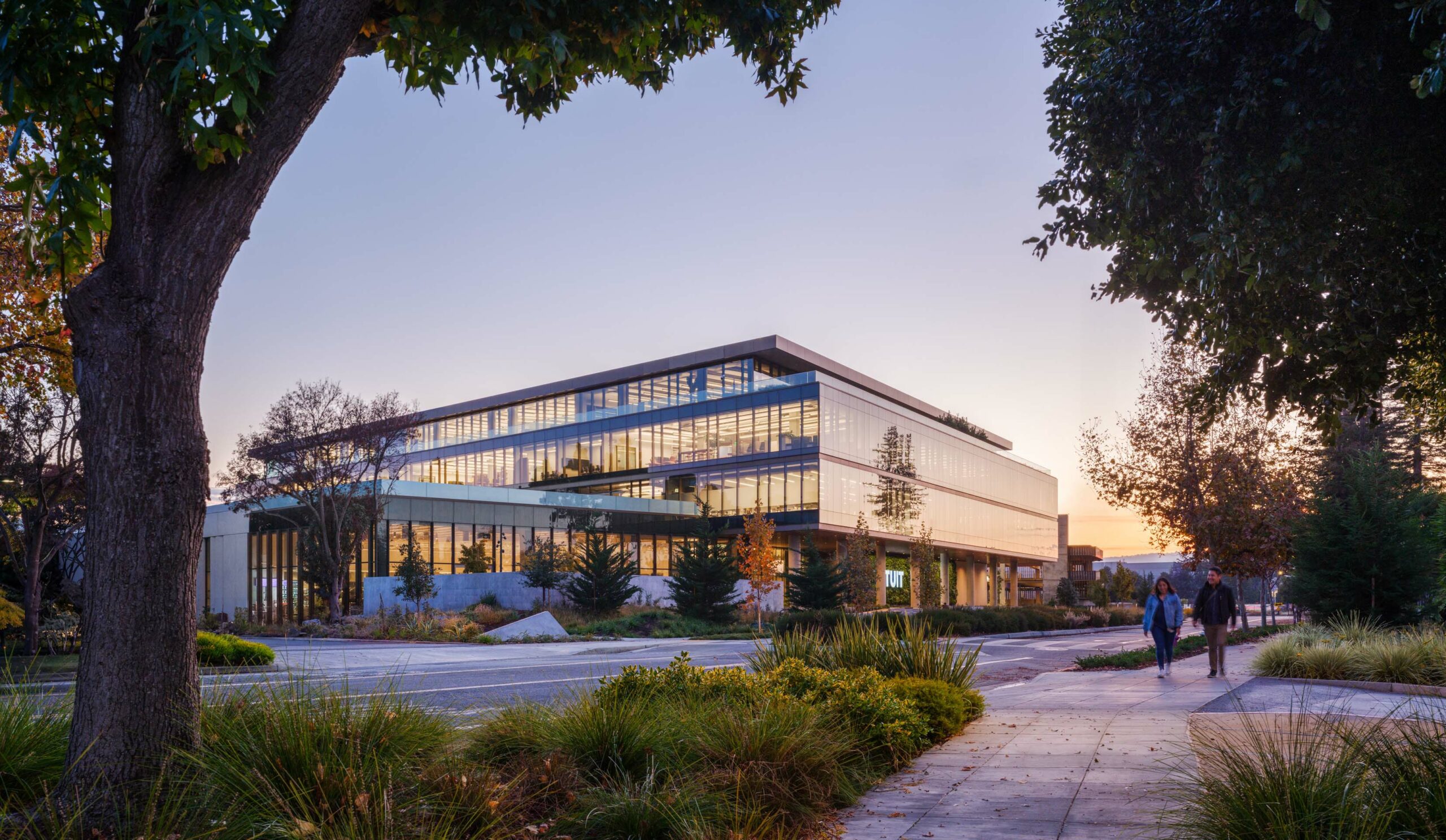
Climate, community, and biodiversity
Extensive terraces invite employees to bring their work or personal time outside, while helping to knit the campus together. The terraces and green roofs are part of a comprehensive landscape plan that supports the region’s biodiversity while reducing the burden on the current infrastructure.
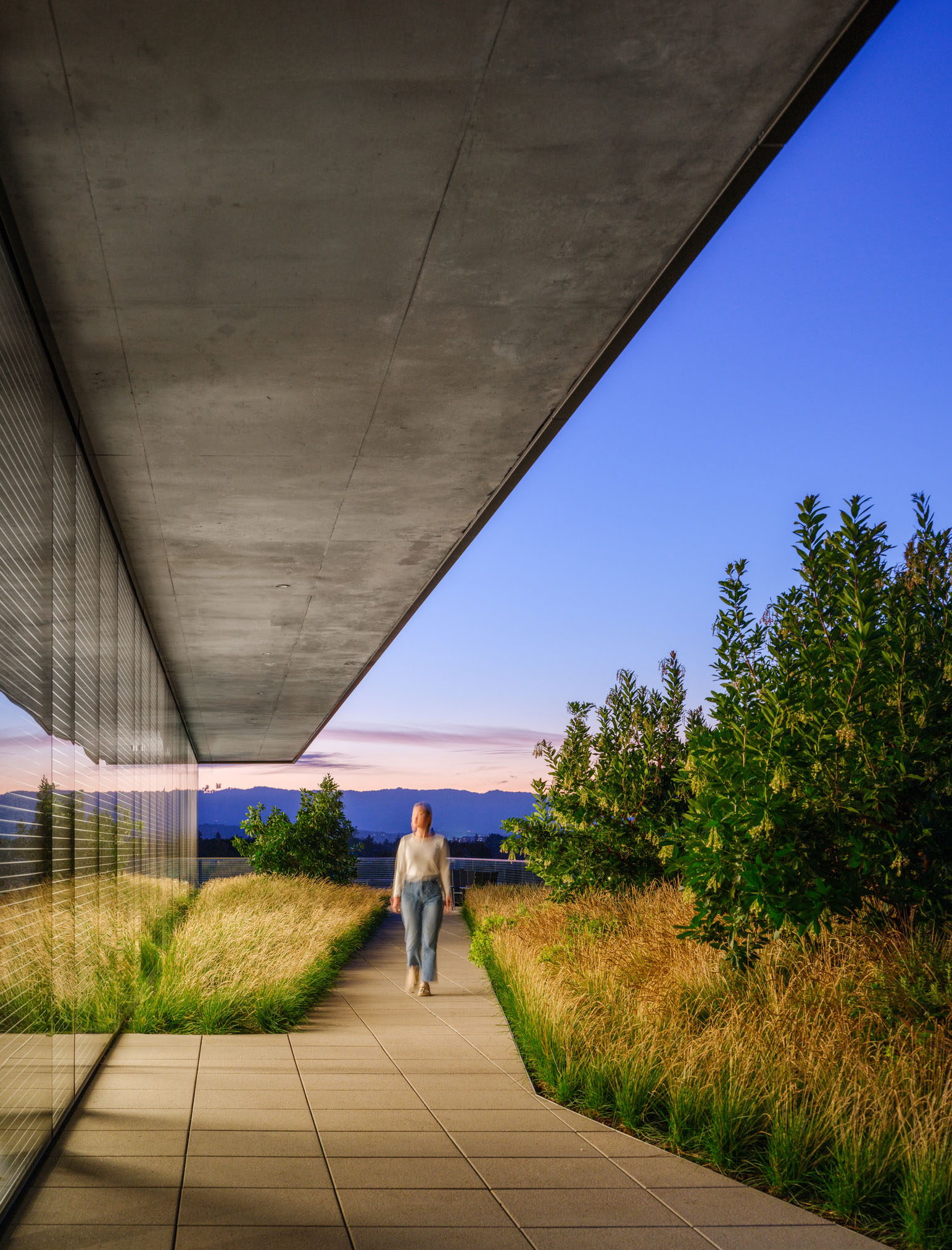
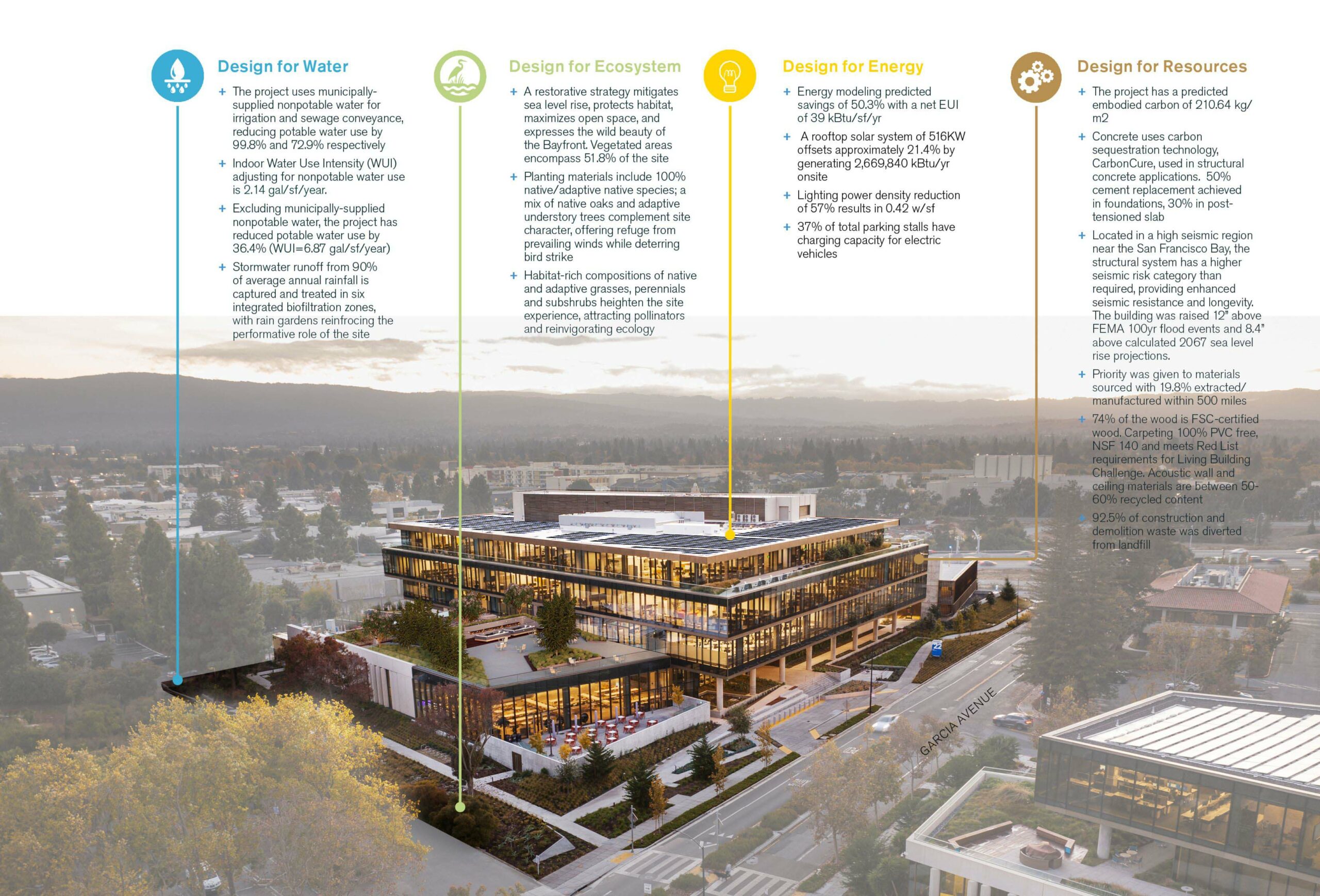
Art and values
One of Intuit’s core values is supporting small, local businesses. To that end, Intuit partnered with ArtLifting, a social enterprise that champions artists impacted by housing insecurities or disabilities. Artwork from this partnership represents 85% of employee resource groups, including Intuit’s Indigenous Peoples, Pride, African Ancestry, and Abilities Networks. Additionally, reflecting its dedication to customers, Intuit furnished and accessorized its spaces with client products.
