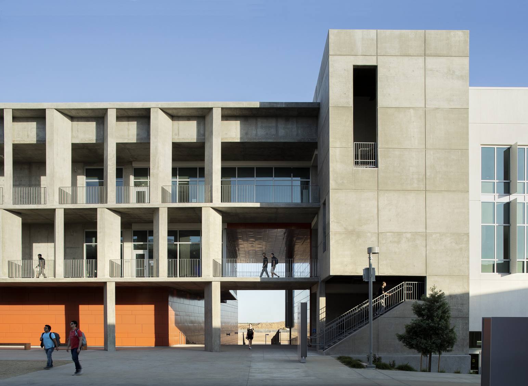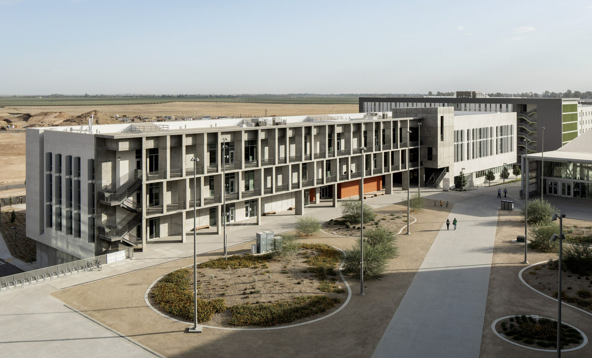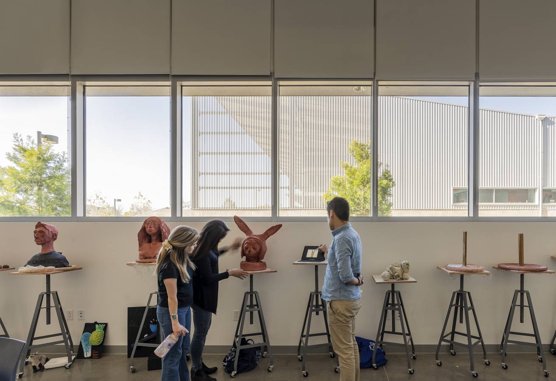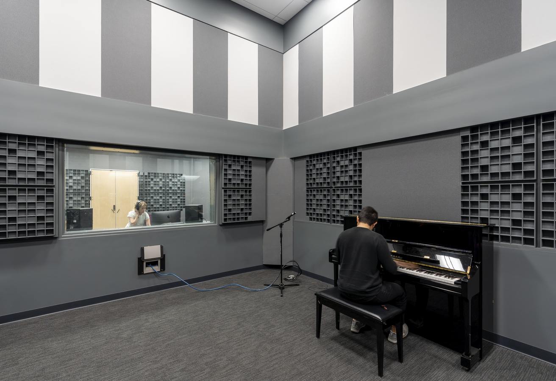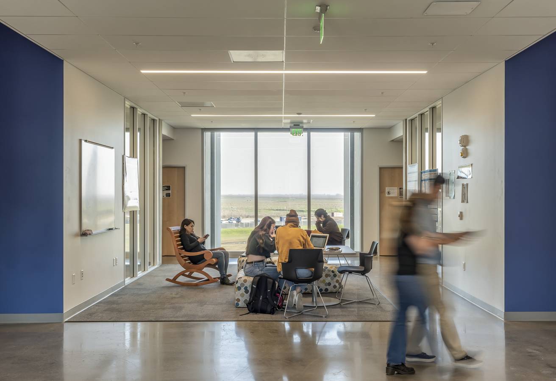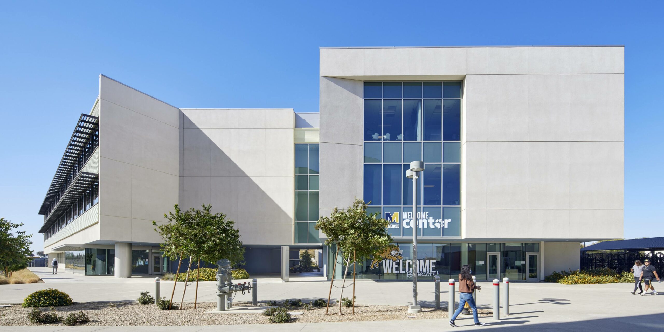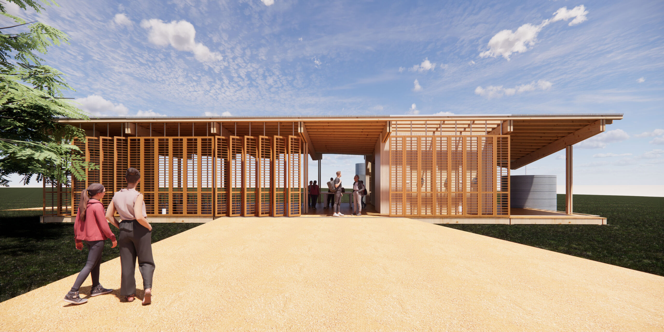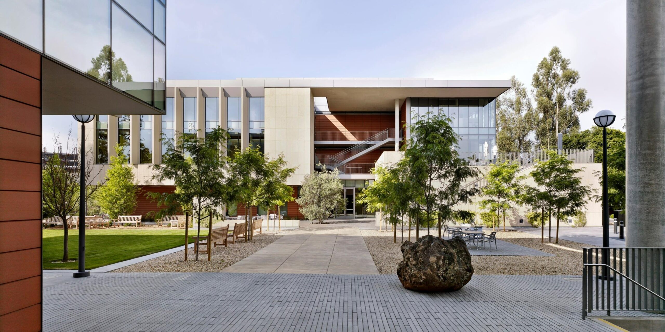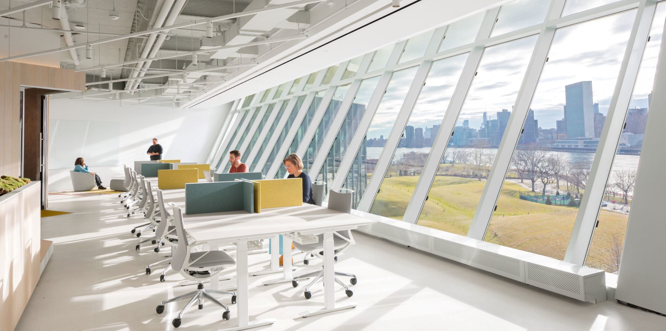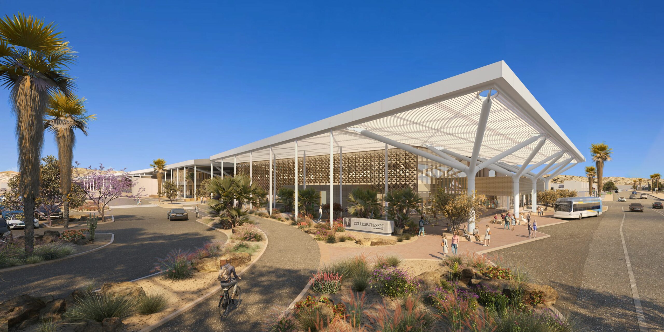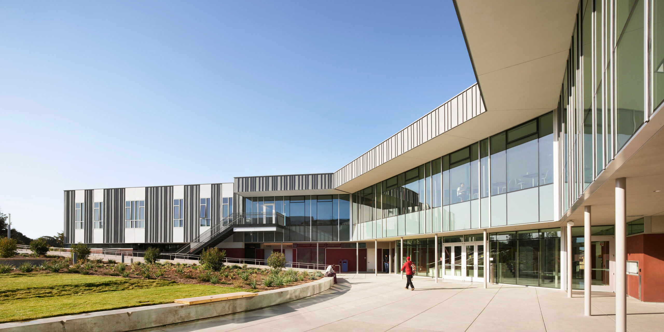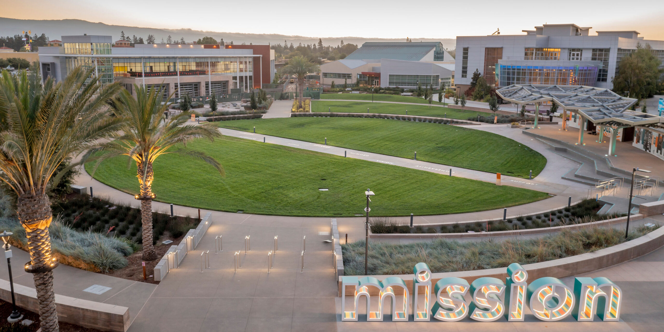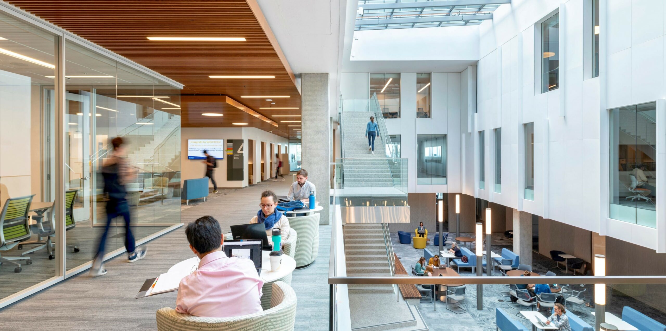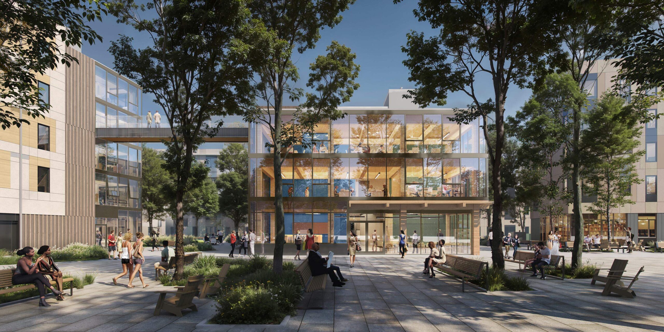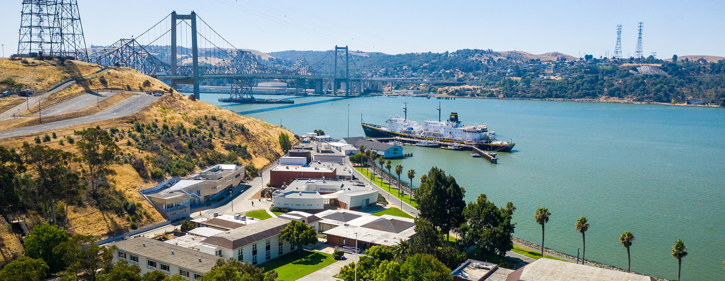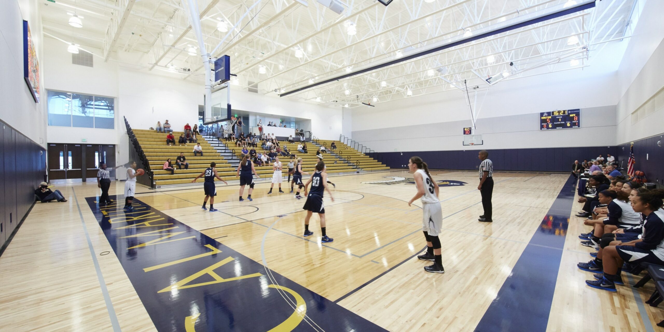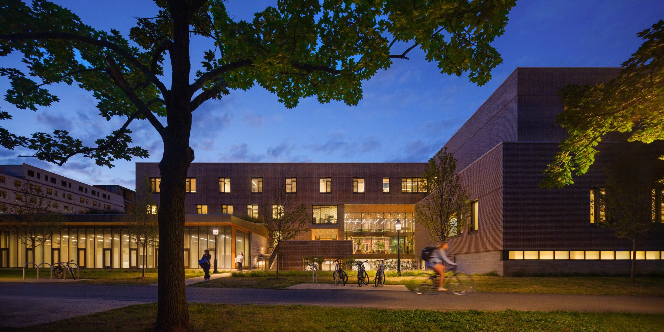Arts and Computational Sciences at UC Merced Innovative P3 expands campus
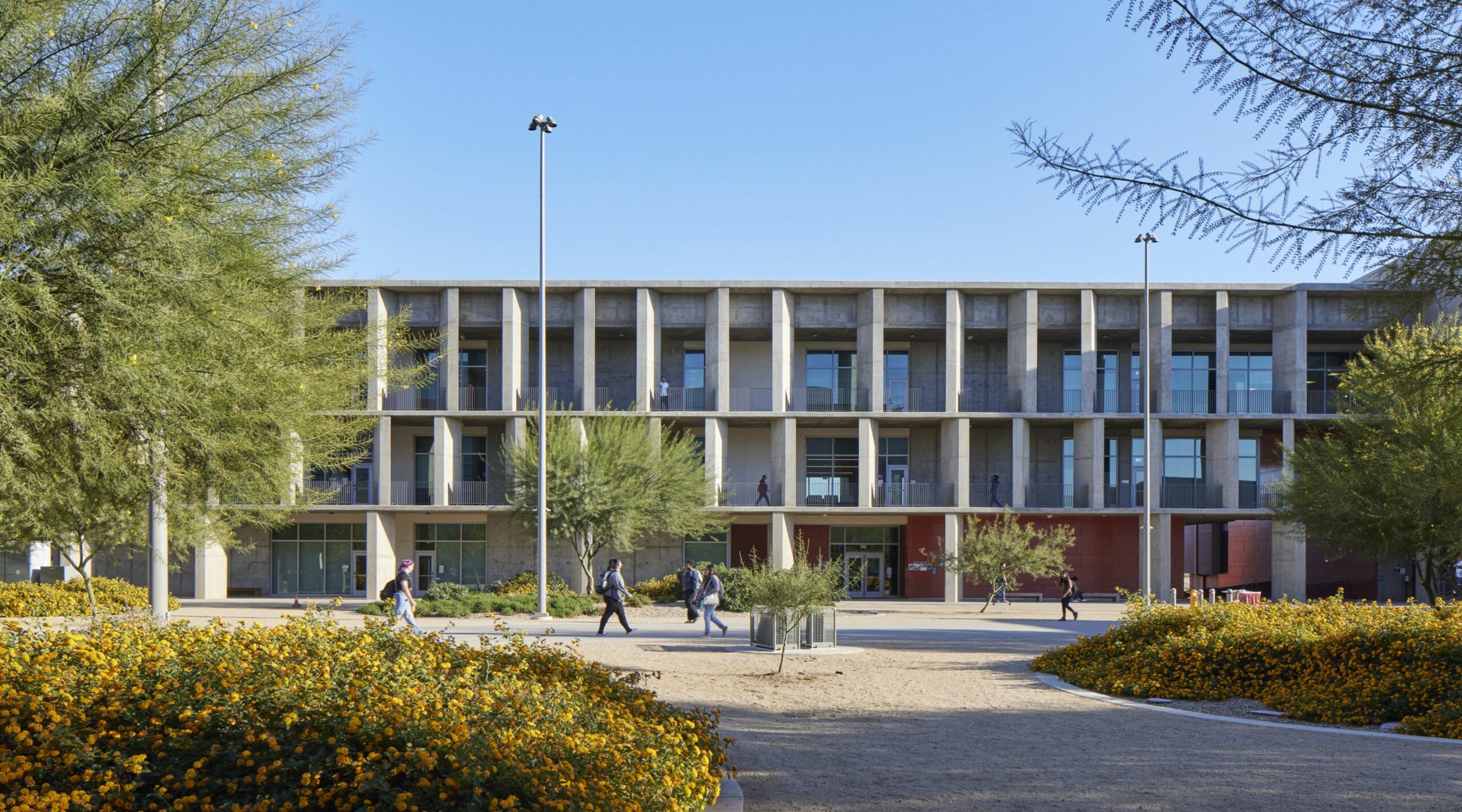
- Client University of California, Merced
- Location Merced, CA
- Size 98,000 sq ft
- Completion 2019
- Program Computational labs, sound recording and film screening studios, art and dance studios, administrative spaces, multi purpose auditorium for teaching and science demonstrations
-
Sustainability
LEED Platinum
Part of the UCM Net Zero Energy Campus - Delivery Public-Private-Partnership (P3)
-
Photographer
Jeremy Bittermann
Bruce Damonte
Celso Rojas - Awards Finalist P3 Awards Best Operational Project – Social Infrastructure (2020)
The Arts and Computational Sciences Building exemplifies UC Merced’s ambitious “Merced 2020” expansion, which doubled the campus size to 1.2 million square feet. Delivered through an innovative Public Private Partnership (P3) model, the project embodies efficiency, innovation, flexibility, and sustainability. By embracing a holistic, systems-thinking approach, this P3 enabled the rapid delivery of much-needed classrooms, labs, and student life facilities—all within an aggressive four-year schedule.

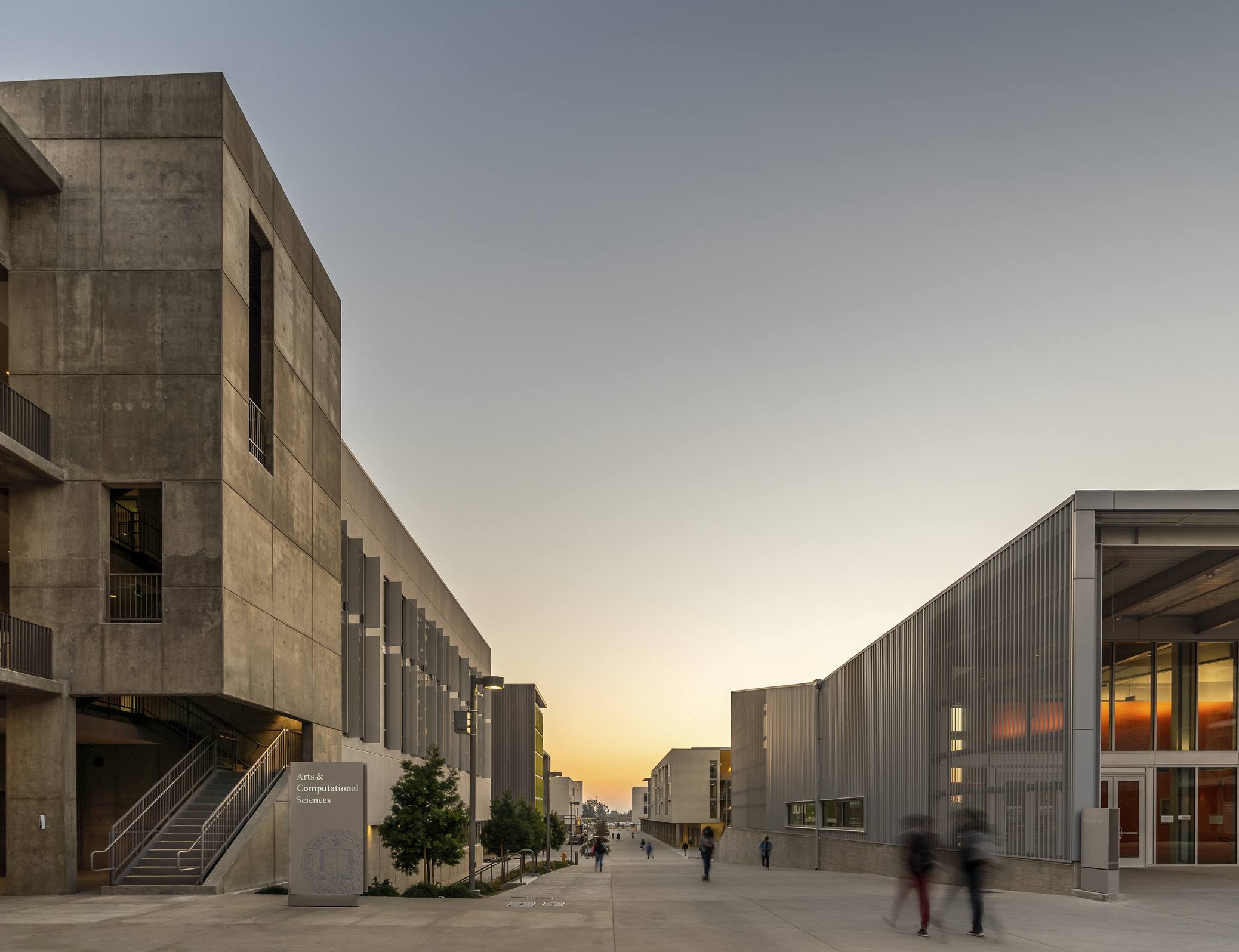
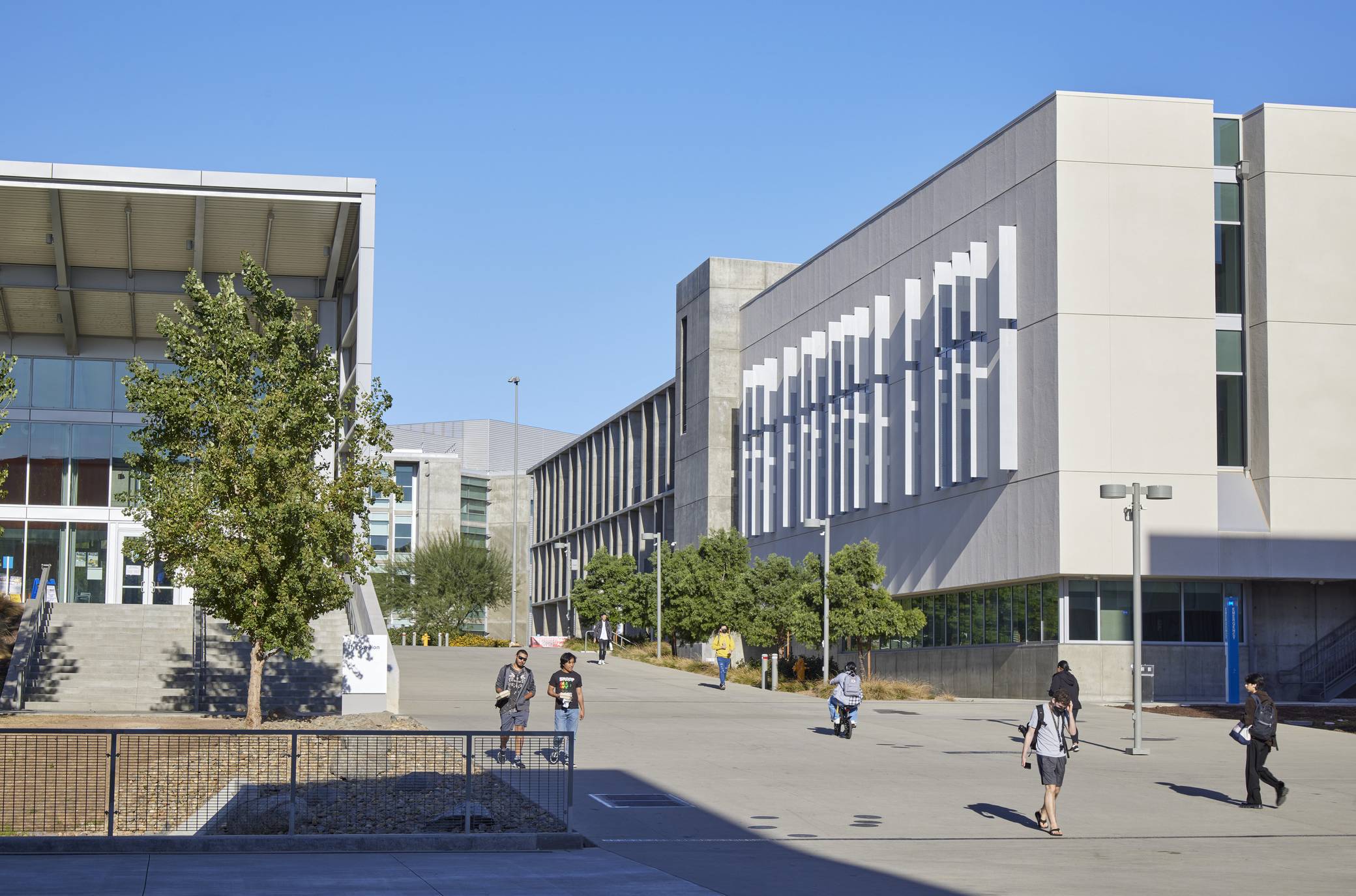
A thriving Live/Learn campus experience
“Live/Learn” guided the design, blending student life and education in spaces like computational labs, dance studios, screening rooms, and a 299-seat auditorium. The building connects campus life with Merced’s distinct agrarian landscape, integrating daylight and views throughout. Its brise-soleil, with sculptural concrete columns, shades outdoor gathering areas, encouraging interaction and providing a seamless transition between indoor and outdoor spaces.
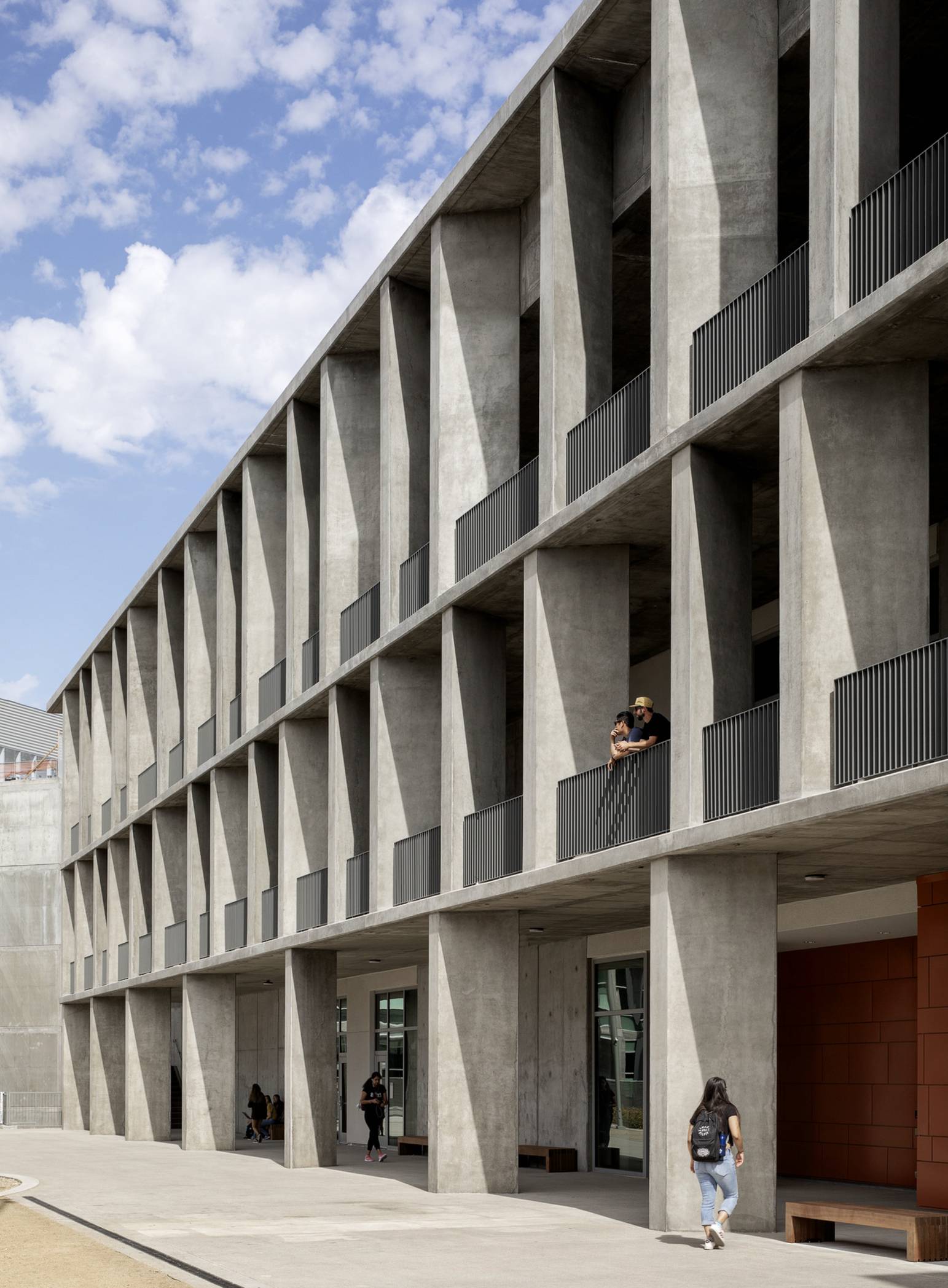
Sustainability guided every design decision, supporting UC Merced’s Triple Zero Commitment. The building’s east-west orientation, slim profile, and modular construction maximize energy efficiency and comfort. Regional materials and offsite fabrication balanced craftsmanship with cost-effectiveness, while a shaded paseo links the campus quad to an adjacent meadow, creating a harmonious procession through the site.
