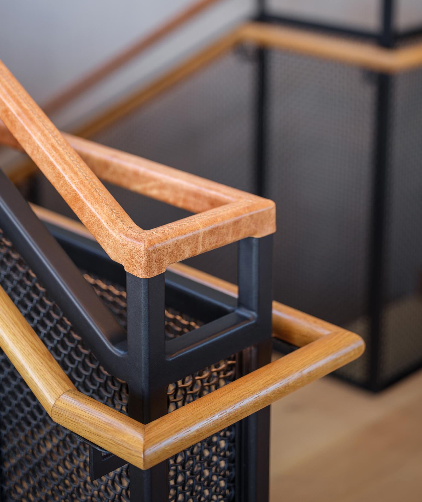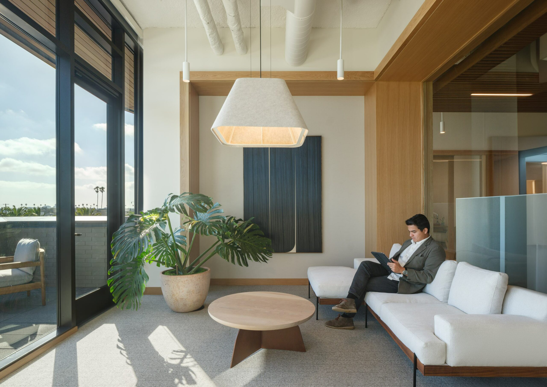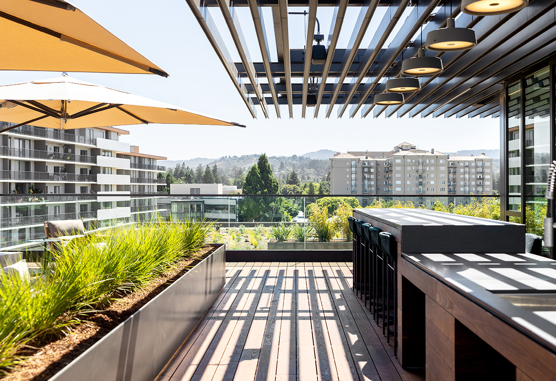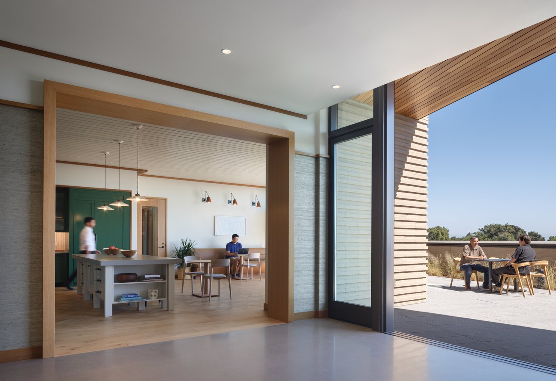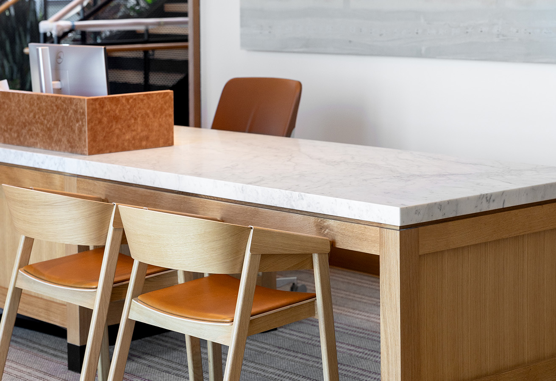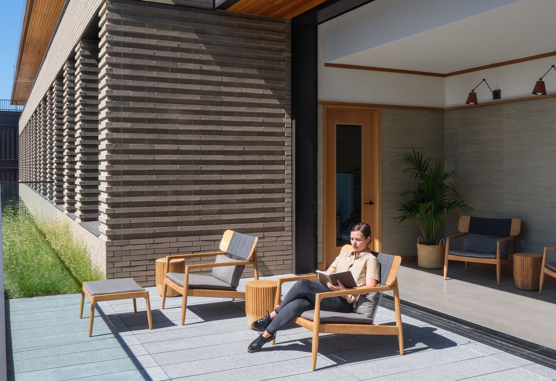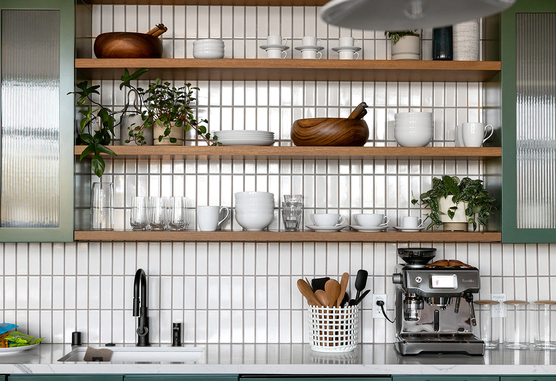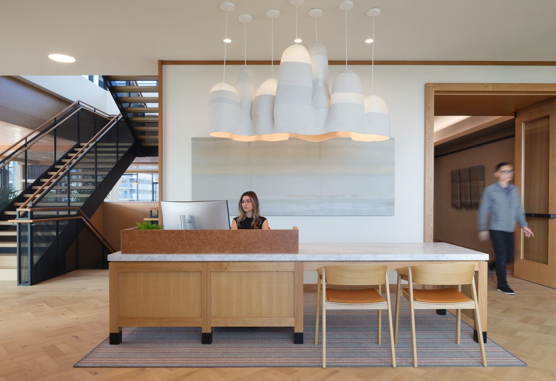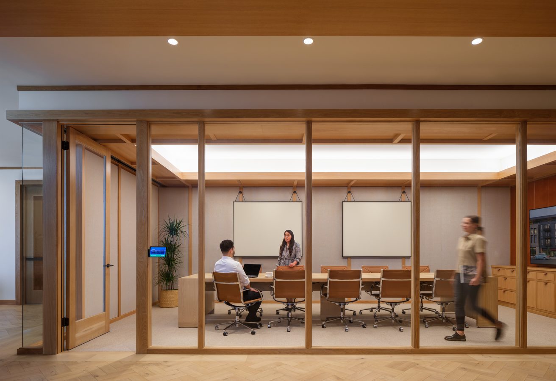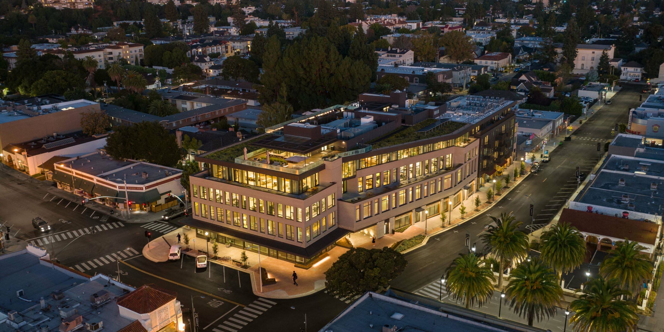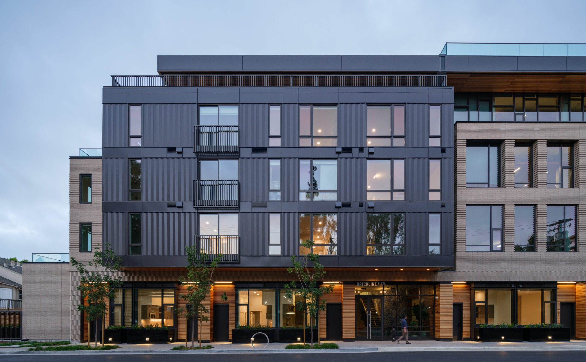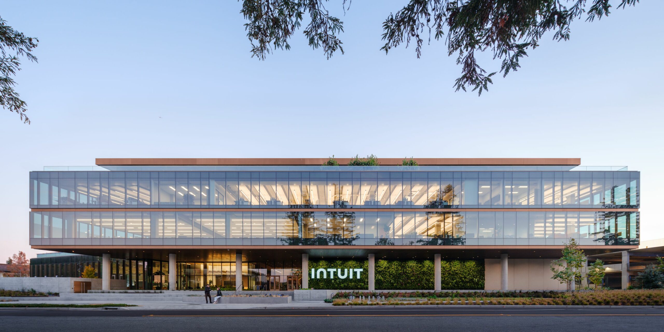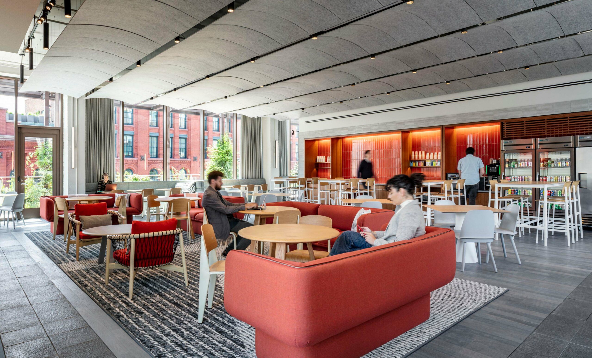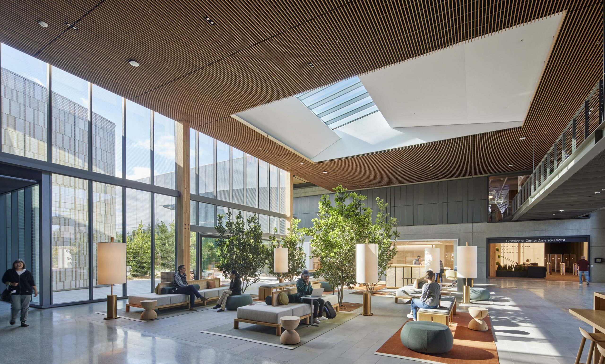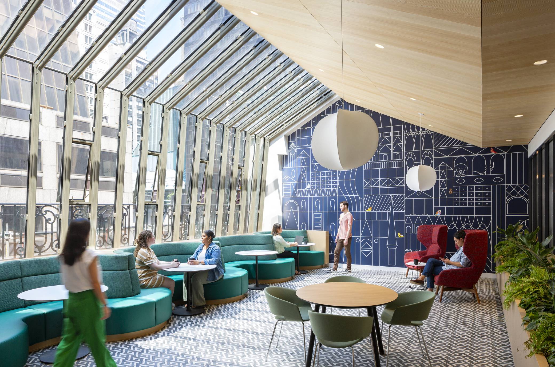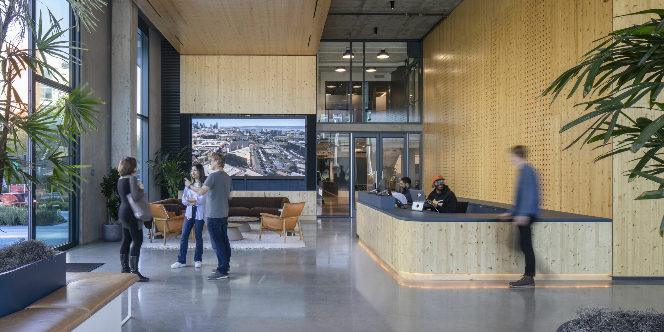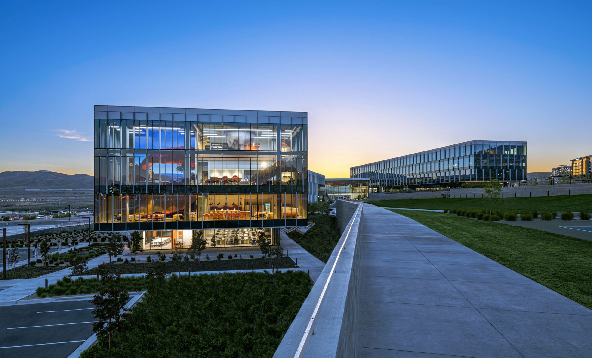Prometheus HQ A bespoke workplace inspired by California living
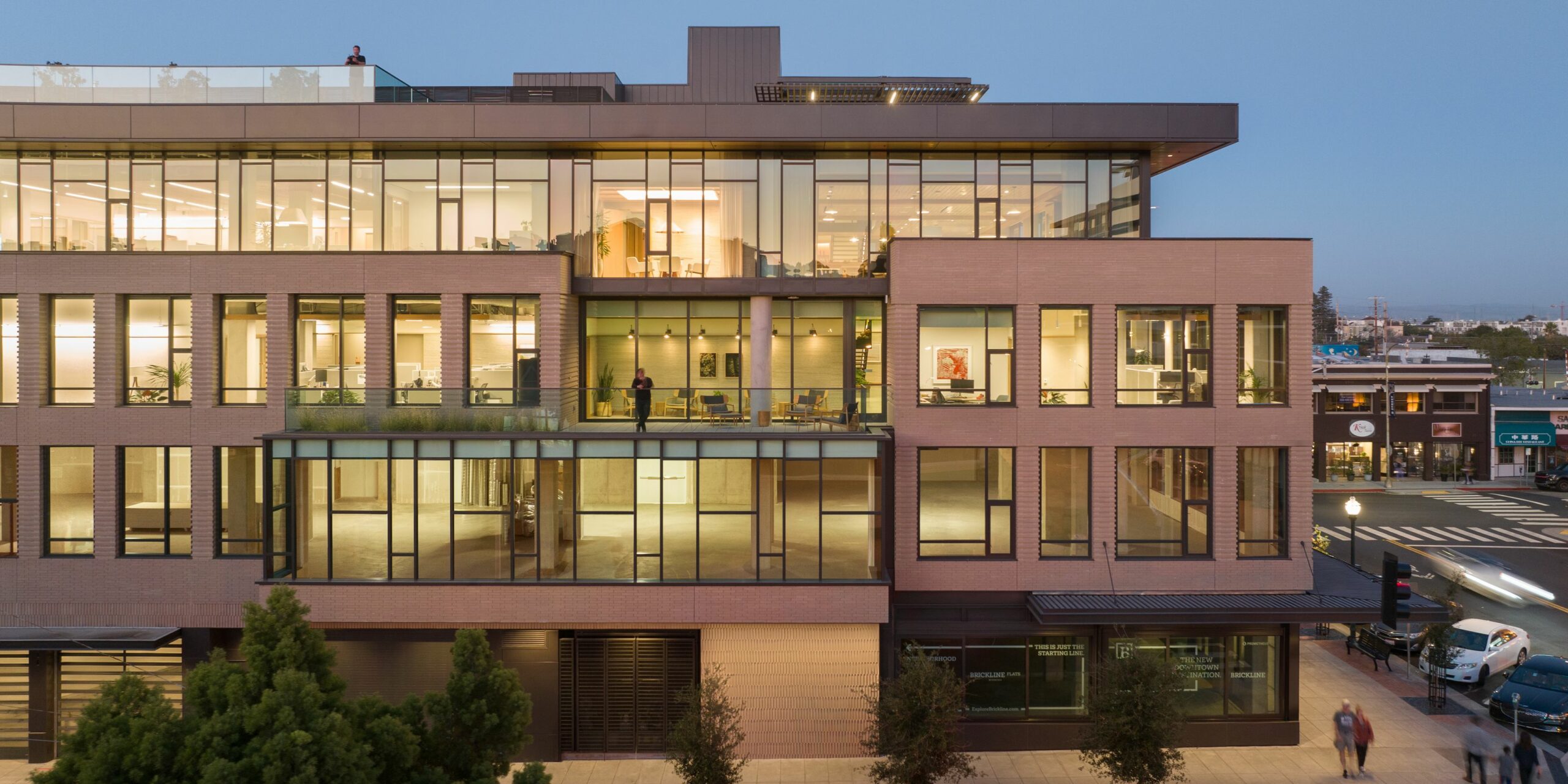
- Client Prometheus Real Estate Group
- Location San Mateo, CA
- Size 28,750 sq ft
- Completion 2023
- Program Office, conference room, sunroom, support spaces, break room, rooftop terrace
- Delivery Negotiated GMP
- Photographer Jason O’Rear
-
Awards
Gold Nugget Award, Grand Award for Best Infill Site Plan Solution (2024)
Gold Nugget Award, Award of Merit for Best Mixed Use (2024)
Gold Nugget Award, Mixed Use Community (2024)
Architect’s Newspaper Editor’s Pick Best of Design, Residential—Mixed-Use (2024)
Just steps from a regional transit hub and a thriving downtown, Brickline anticipates the continued development of urban villages near major cities. Through materiality and site specificity, Brickline—which includes a mix of housing, offices, and retail—feels authentic to the City of San Mateo, with its walkable streets, distinct storefronts, ample open space, and blend of historic and modern architecture.
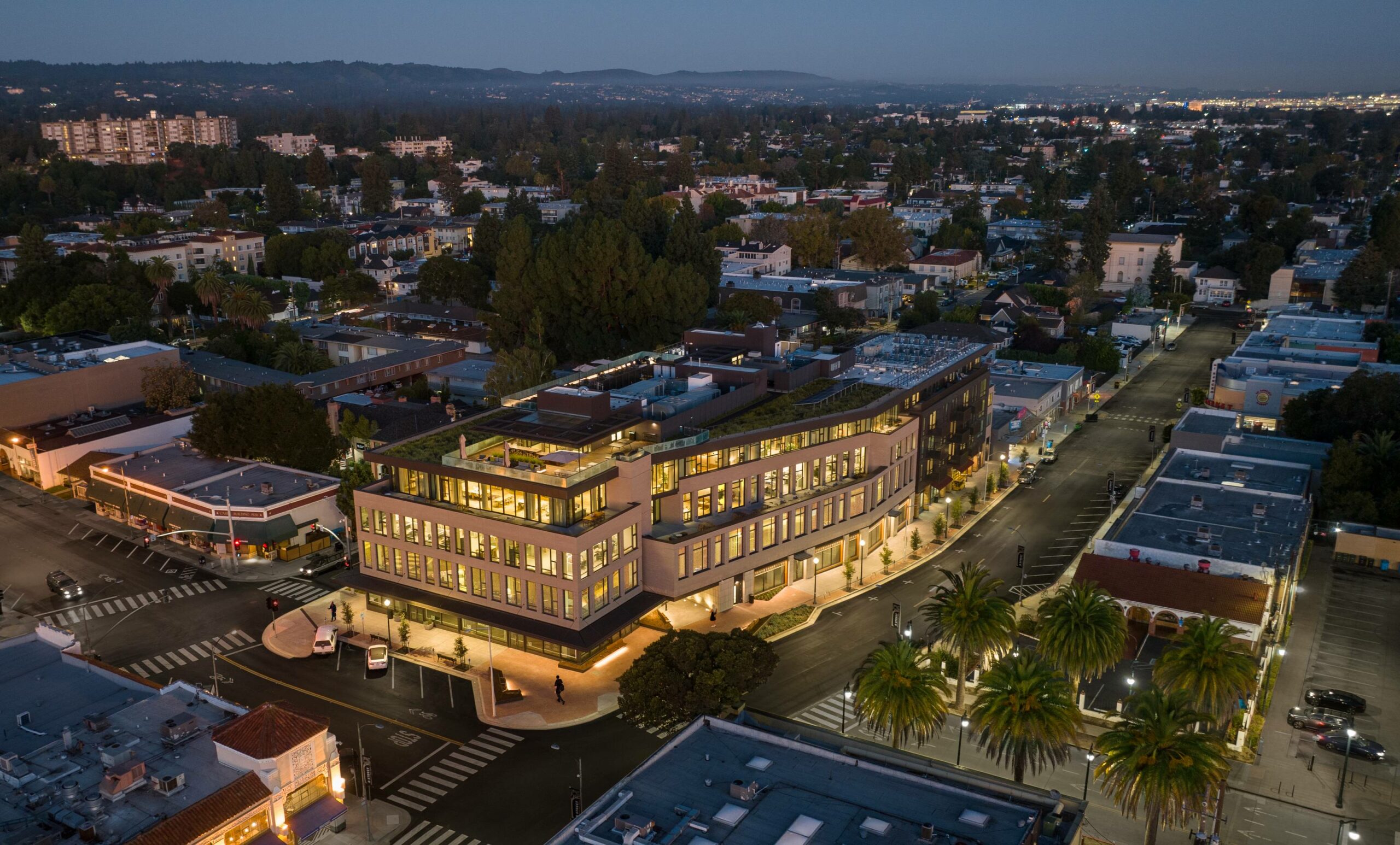
A vision for community
Paying homage to San Mateo’s distinct sense of place and strong community was important to Prometheus Real Estate Group, a family-owned company dedicated to creating homes and neighborhoods that feel authentic and foster a sense of belonging. The company—which recently opened its new headquarters onsite—was founded upon the vision to transform apartment living by attending to every inch of detail, from site selection to interiors. This culture of excellence has enabled Prometheus to give back their time and, on average, over thirty percent of their cash flow (through their foundation, the Helen Diller Foundation) to support positive change, locally and beyond.
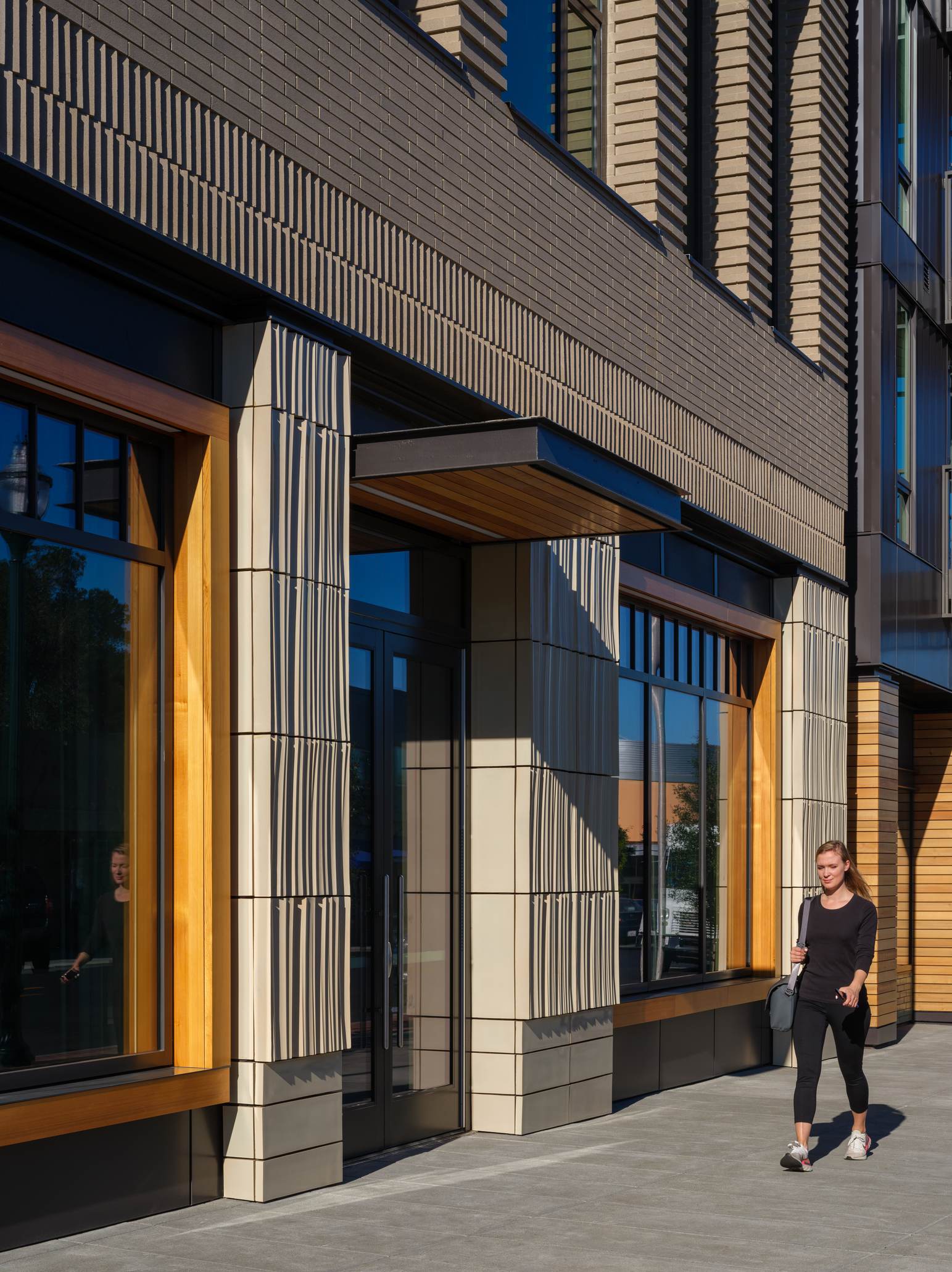
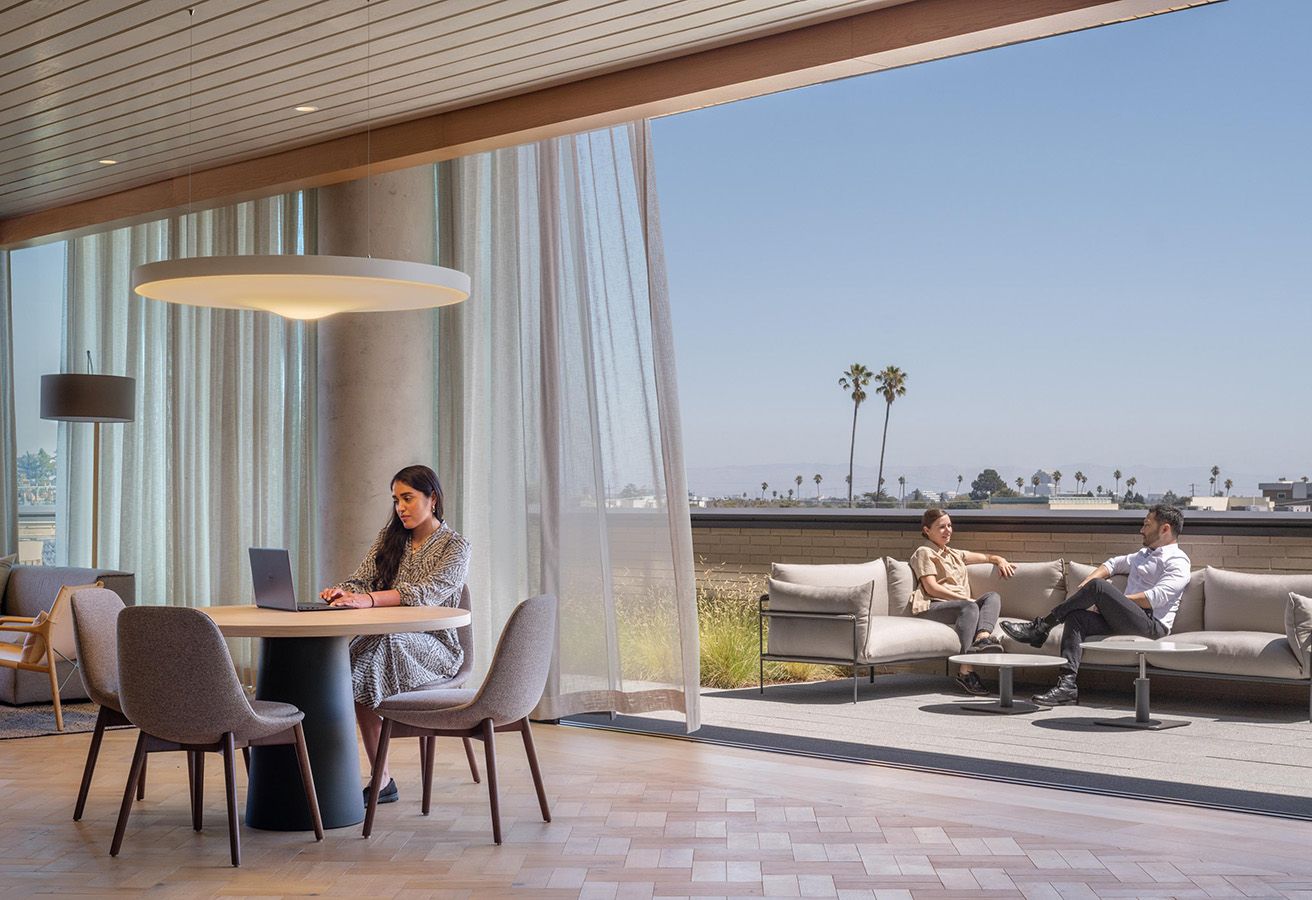
Northern California roots
Prometheus wanted their new headquarters to echo the richly layered, community-rich experience of their apartment offerings, while celebrating the company’s Northern California roots. In response, no detail was spared, resembling the approach of a custom residential project. Bespoke and familial, Prometheus’ new workplace feels like a welcoming home, embracing the mild climate and the natural beauty of Northern California. Spanning 28,750 square feet across Brickline’s third and fourth floors, it features ample terraces and a rooftop deck with views of San Mateo Station and the Santa Cruz Mountains, blending indoor and outdoor spaces.
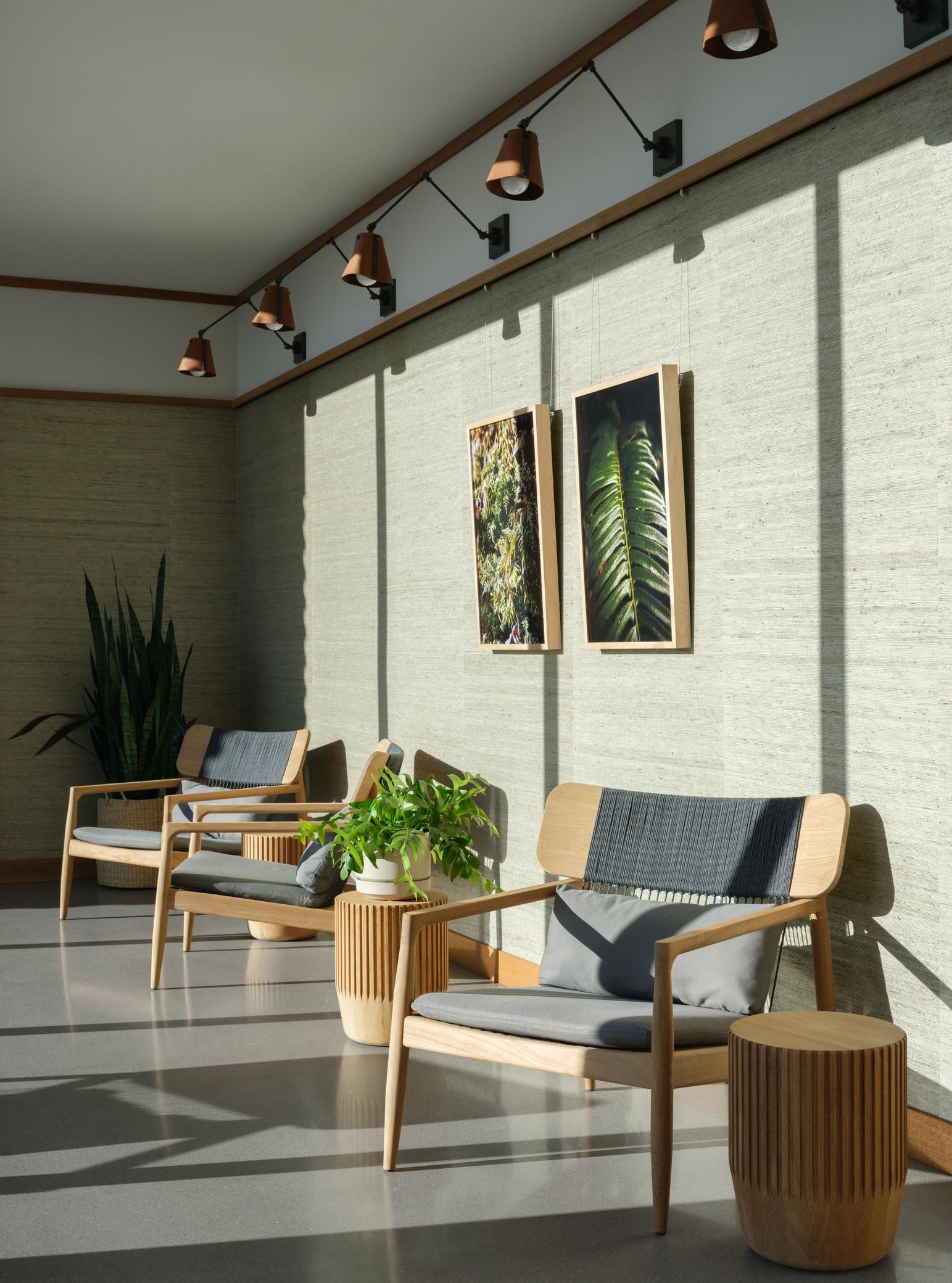
Movement and connection
Set back from the bustling street, an intimate terracotta-clad portal leads to a formal lobby where an elevator then takes people to a foyer, offering direct access to workspaces or communal areas. Kitchens, conference rooms, and other meeting areas encircle a central stair, encouraging people to socialize and move about the building. Extending from the third floor to the roof, the stair, capped with a glass and louvered roof, draws natural light deep into the space, while patterned wool wall coverings add texture along this sunlit path.
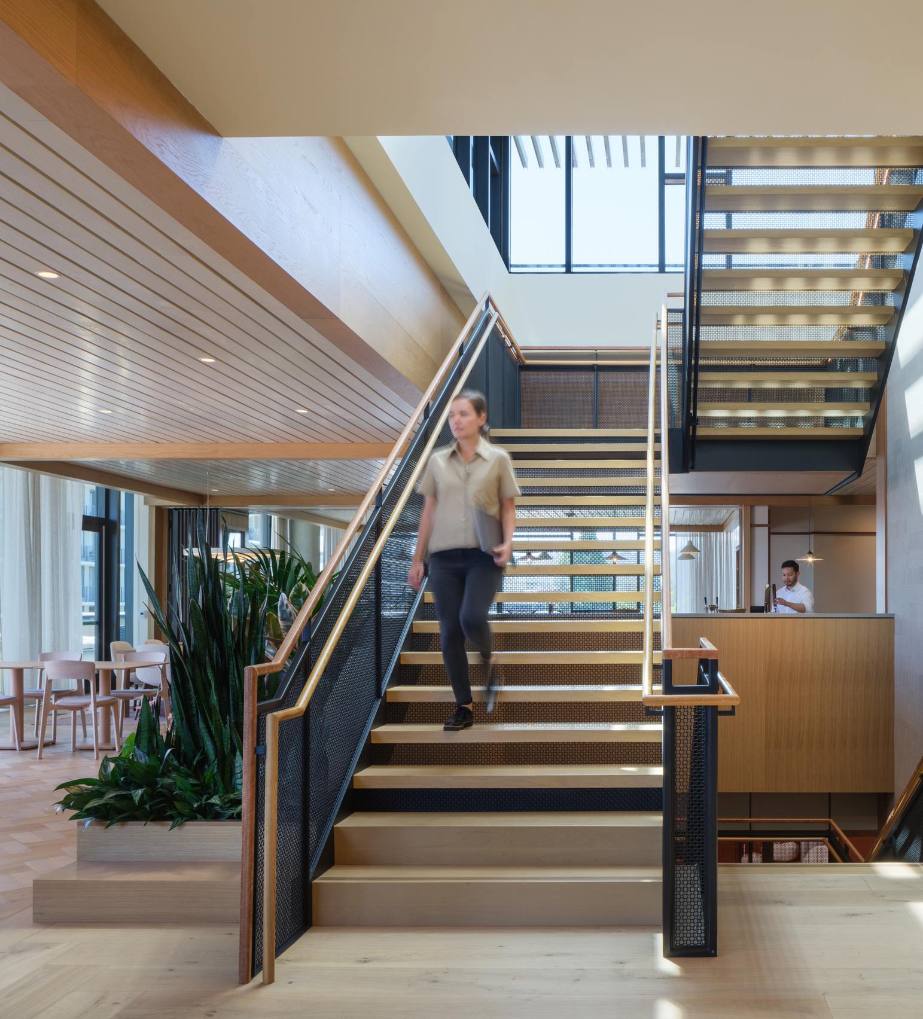
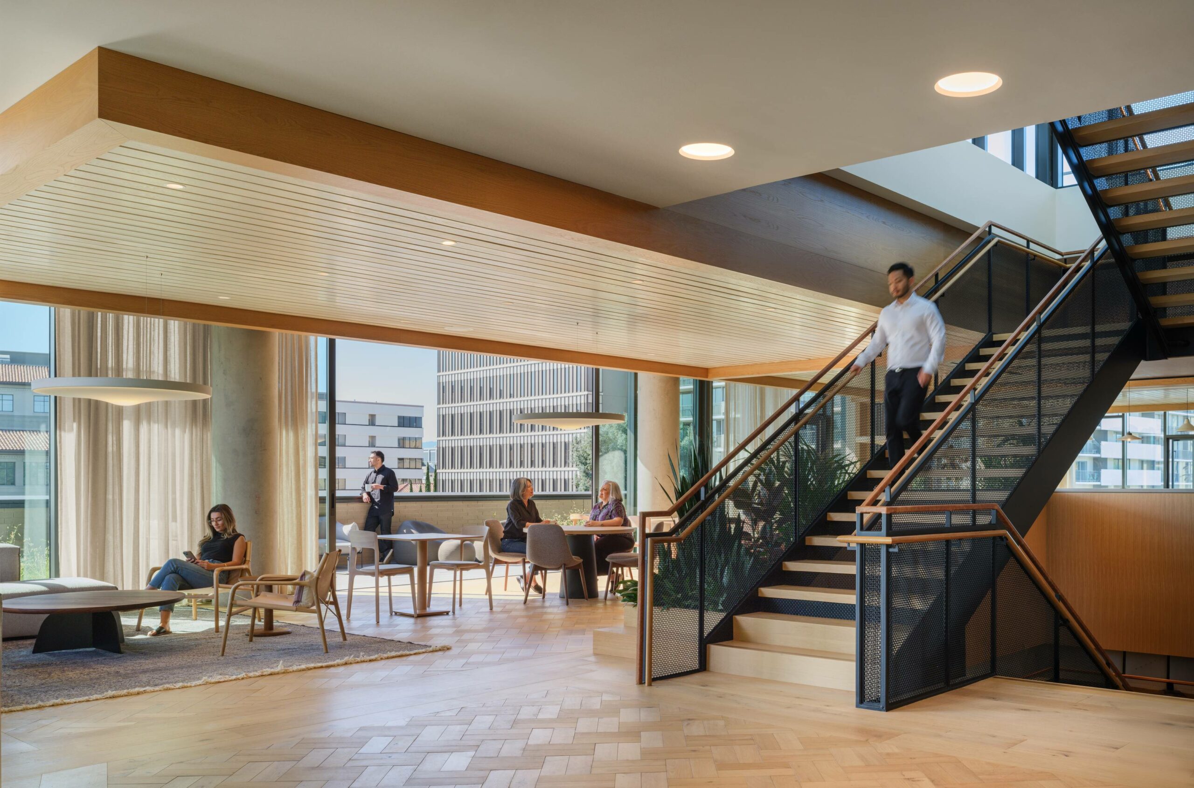
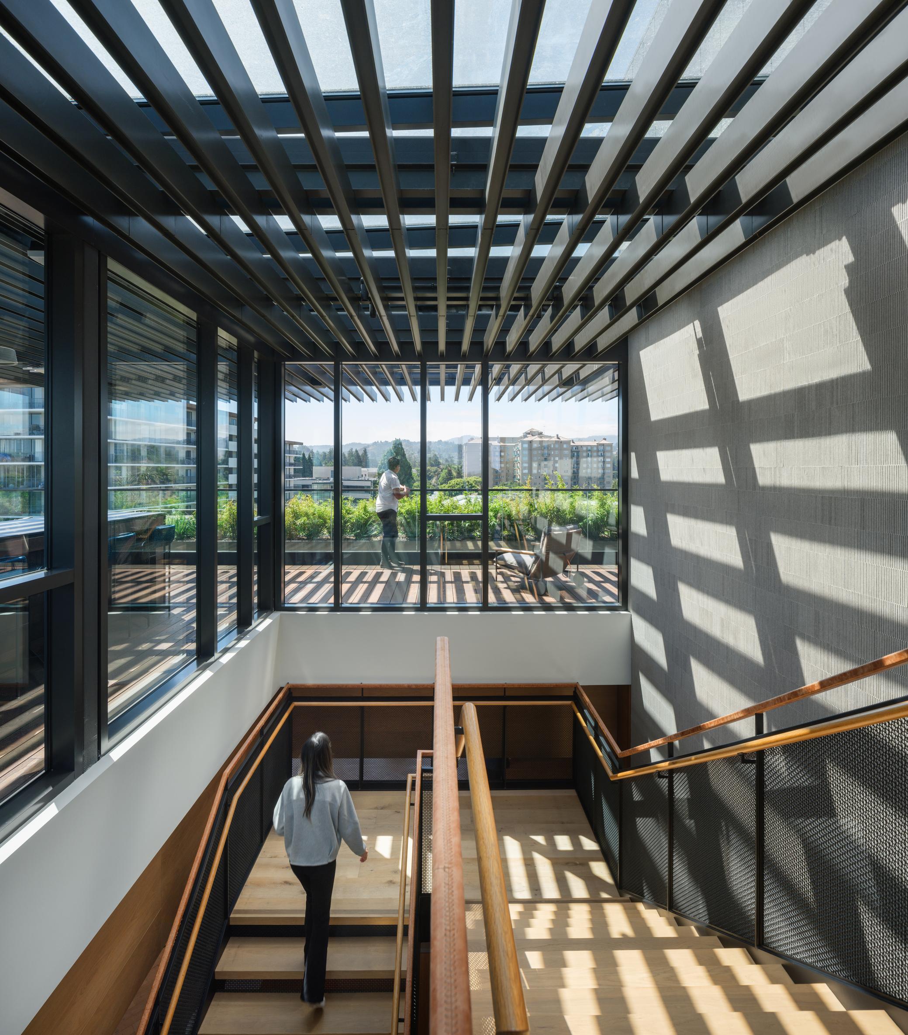
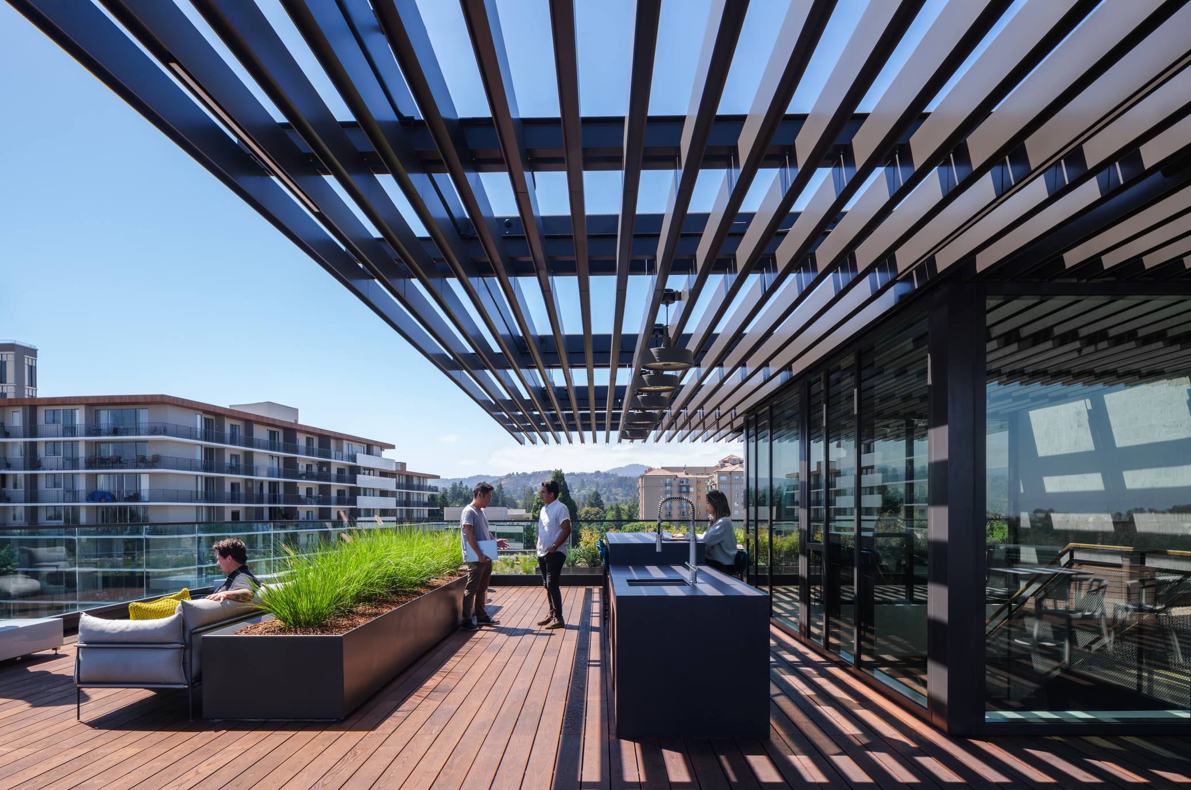
A modern, multifunctional heart of the workplace
A light, airy Living Room on the fourth floor serves as the heart of the Prometheus community. Inspired by California’s iconic residential modernism, the space—like all common areas—embraces openness, multifunctionality, and indoor/outdoor flows. Textiles, wood accents, and metals evoke a coastal California feel. A large kitchen with a double island anchors the room, fostering gatherings for meals, events, and meetings. Movable furniture, a retractable projector, operable walls, and automatic shading allow the space to flex for various uses. Beadboard cabinets, quartz countertops, and handmade Italian ceramic fixtures add an elevated, domestic charm.
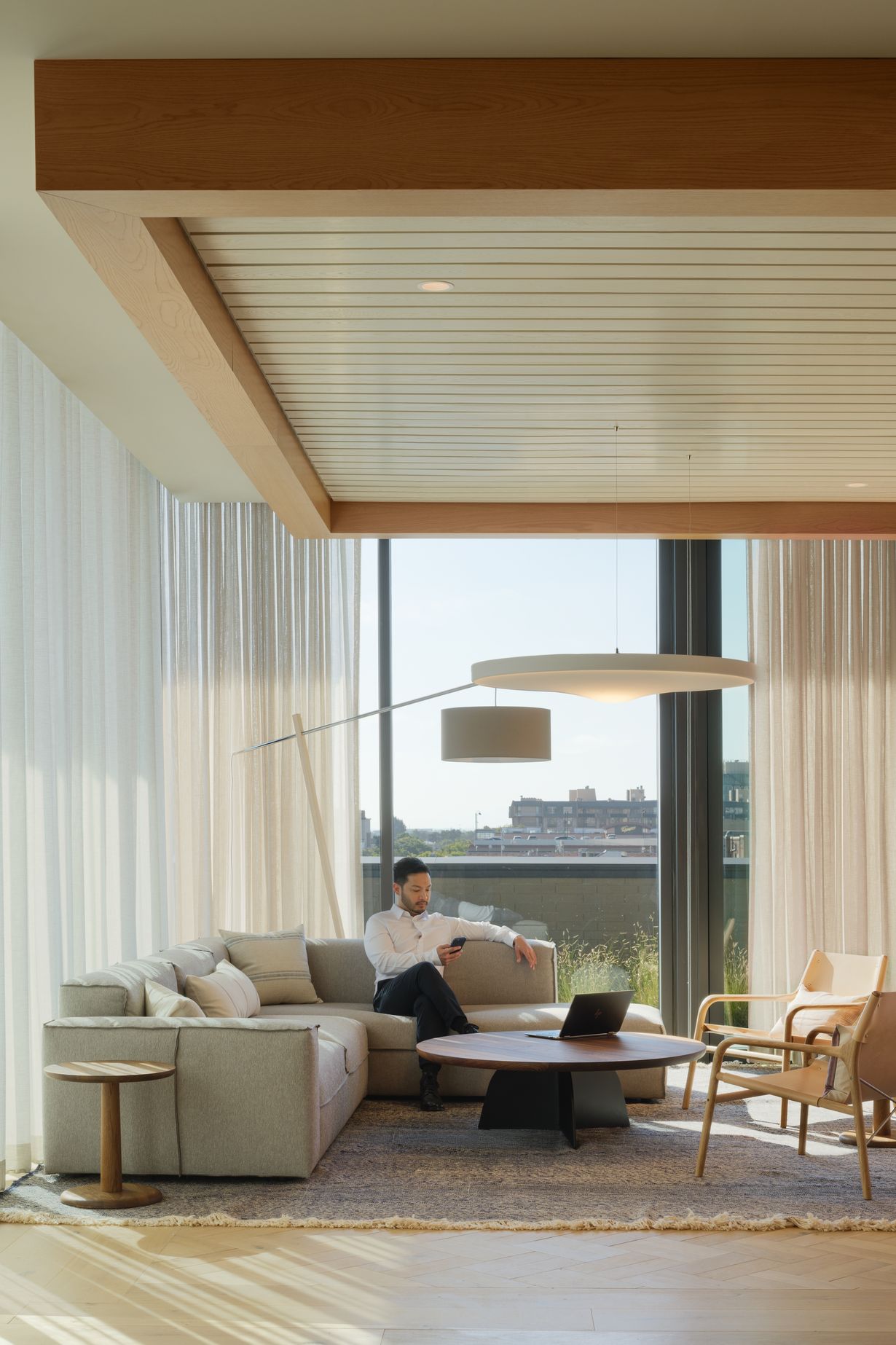
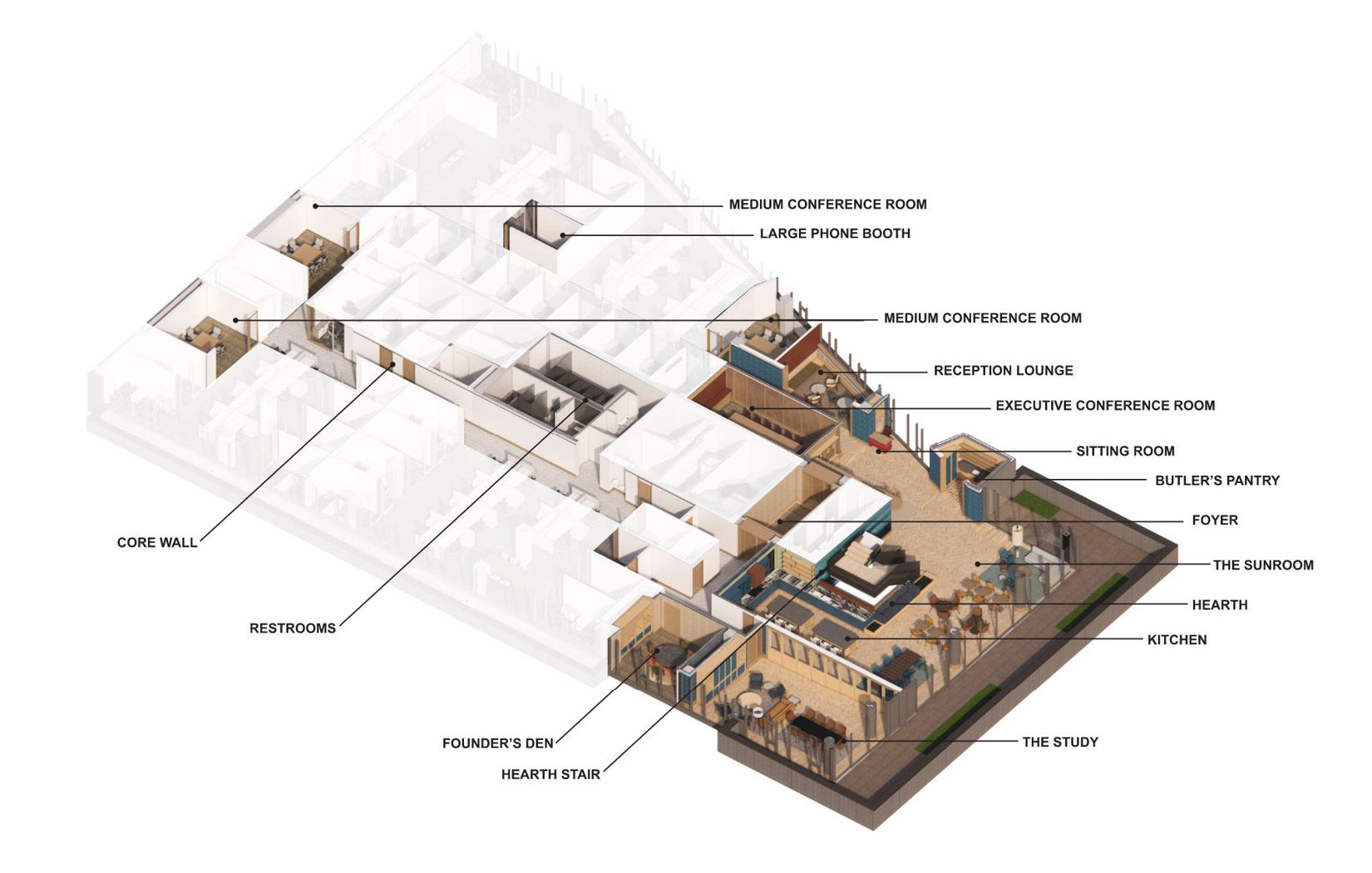
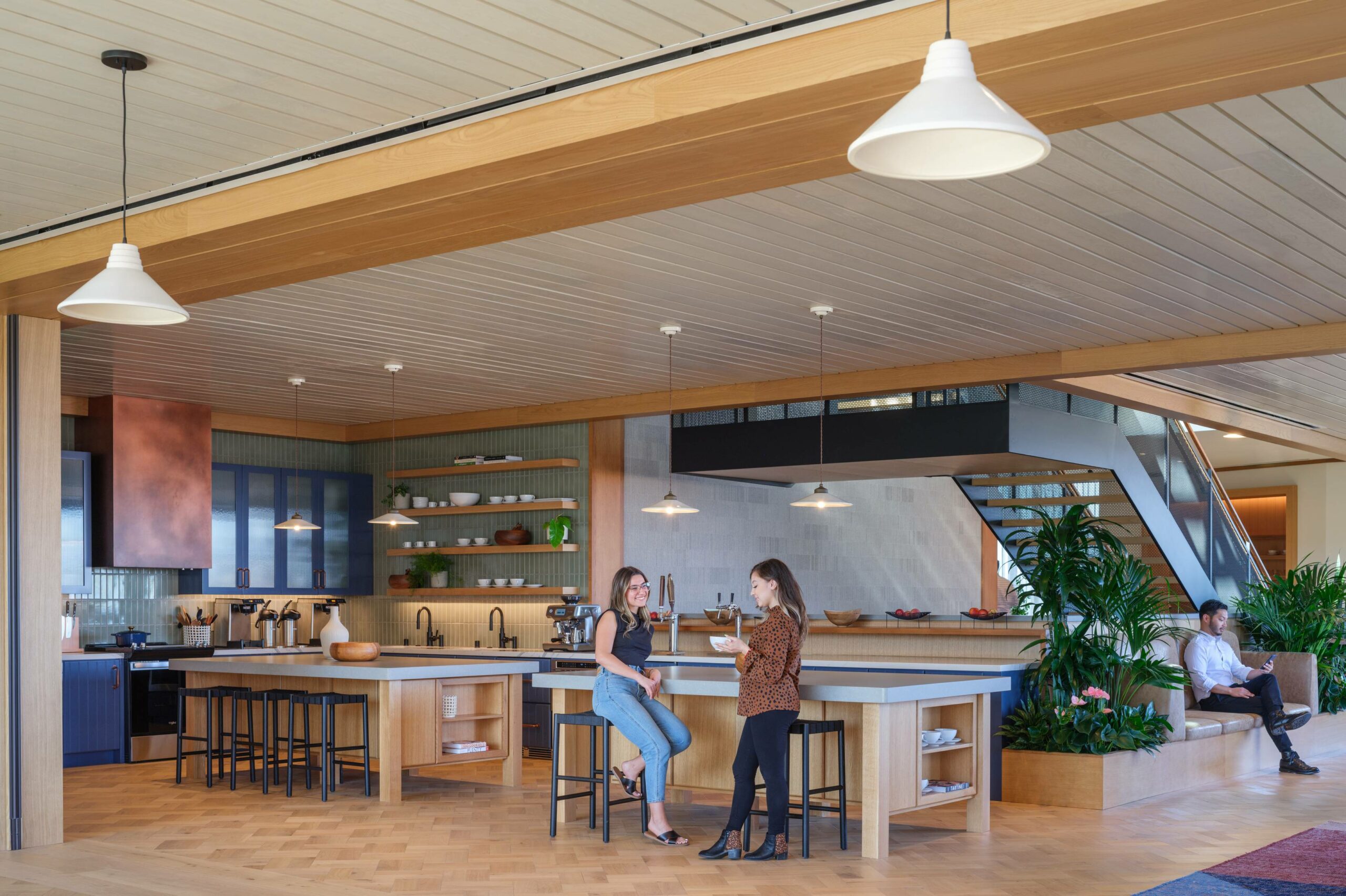
Tailored spaces that feel like home
Hand-crafted details, bespoke furniture, indoor plantings, art, and discreet technology create a refined, relaxed atmosphere. The Founders’ Den features a marble top table with a red leather base, a custom rug, and grass cloth wallpaper that quietly textures the naturally lit space. Built-in cabinetry and concealed screens maintain a tranquil, home-like feel. Walnut millwork and a shiplap ceiling distinguish the Study, an informal social space. A large Conference Room is designed for easy transformation while maintaining acoustical isolation. Custom white oak storefront doors subdivide or open the space, while personal touches, like copper pulls and leather and felt panels, soften the space.
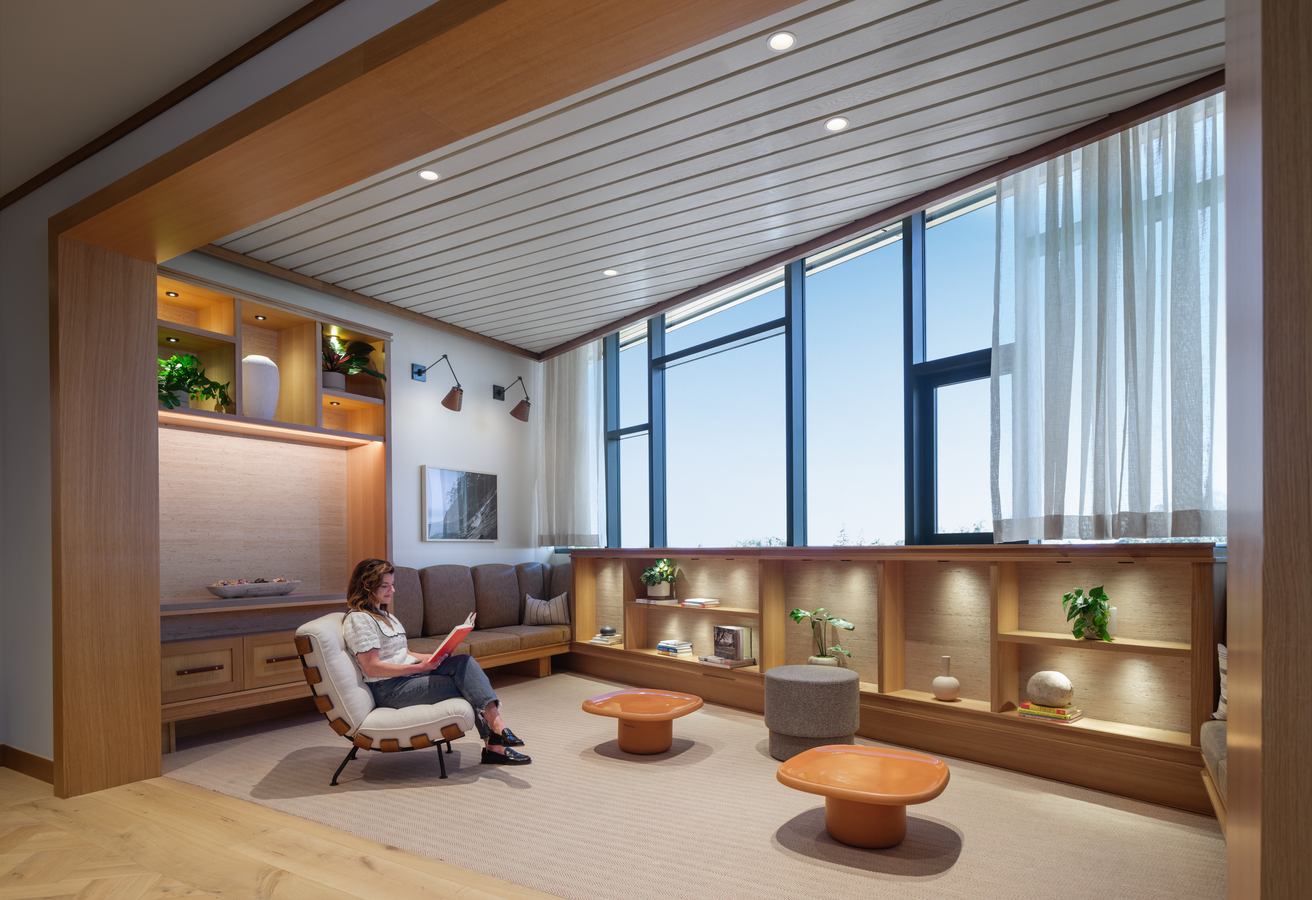
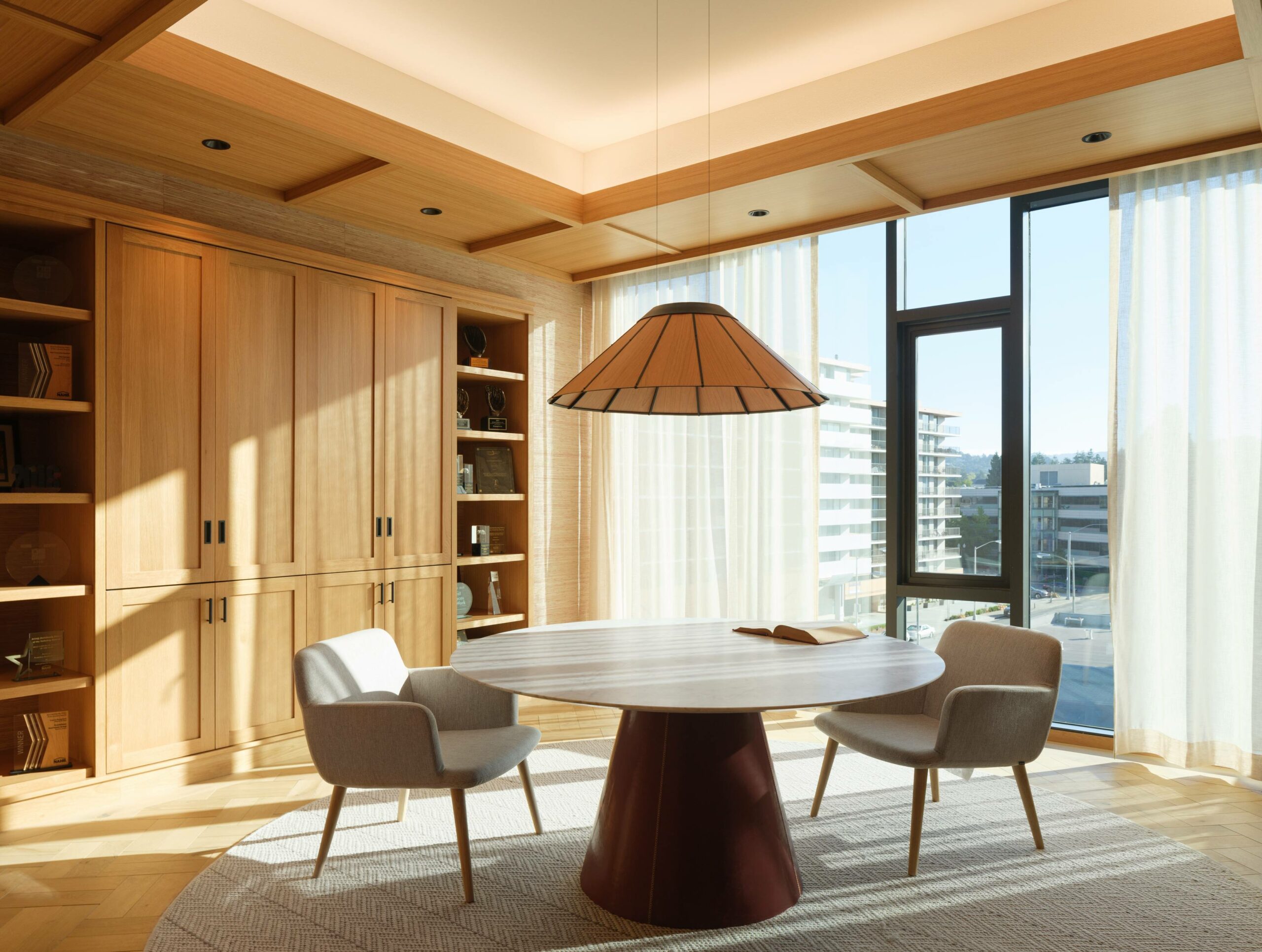
Residential comfort meets functionality
Individual workspaces for Prometheus’ close-knit team are organized into small neighborhoods to promote focused work. A red cedar slatted ceiling and wool felt panels mitigate noise while defining the workspace neighborhoods. High-quality commercial-grade carpeting in a refined herringbone pattern, combined with light fixtures featuring acoustic felt with a heathered finish and white stitching, evoke the warmth of a living room or hospitality setting. Custom millwork enhances private office glass walls, while thoughtful features like a walnut banquette provide transitions between collaborative areas and focus zones.
