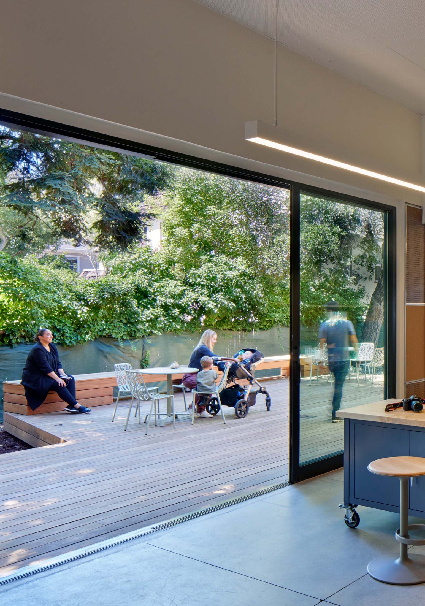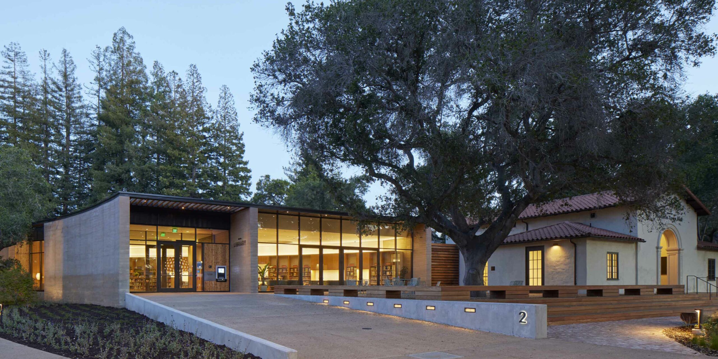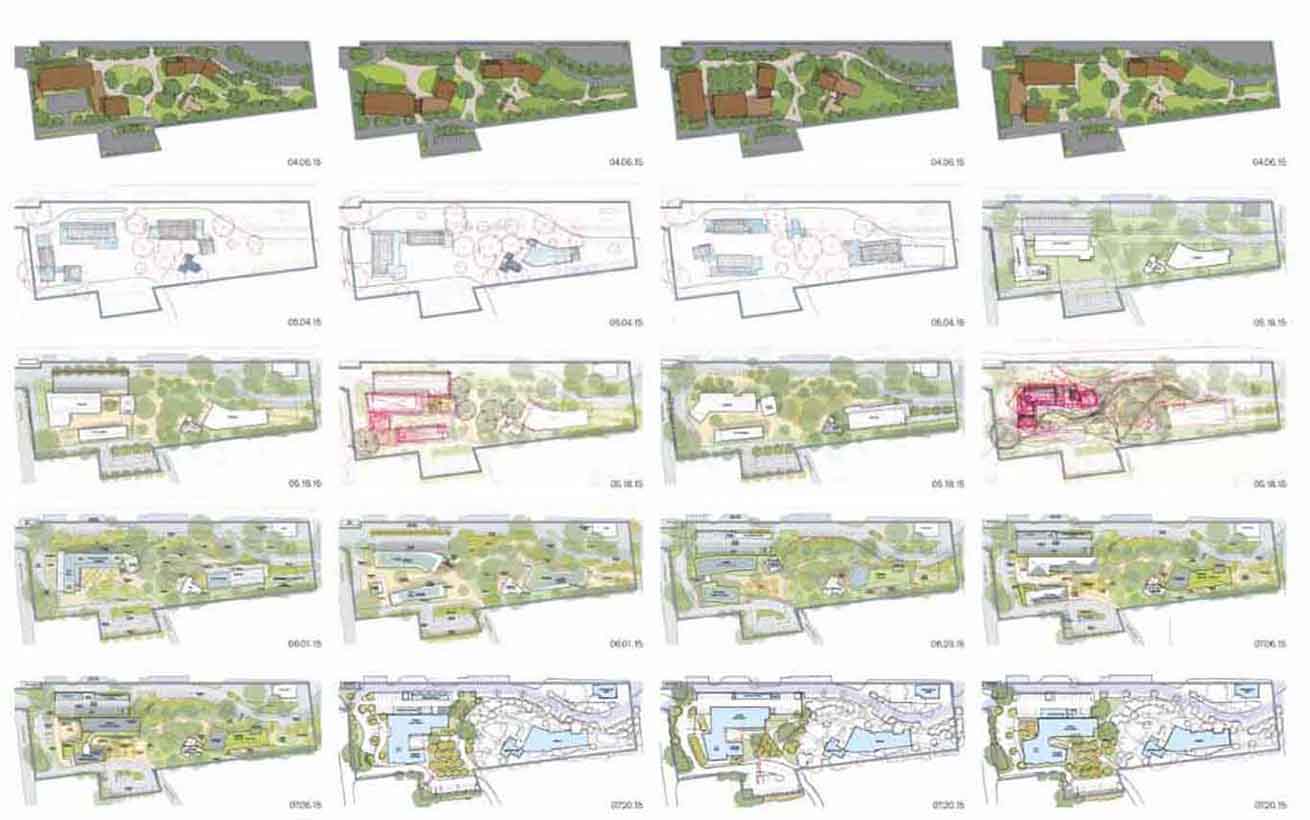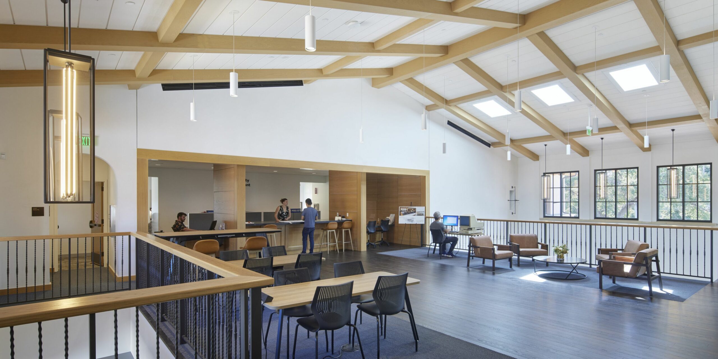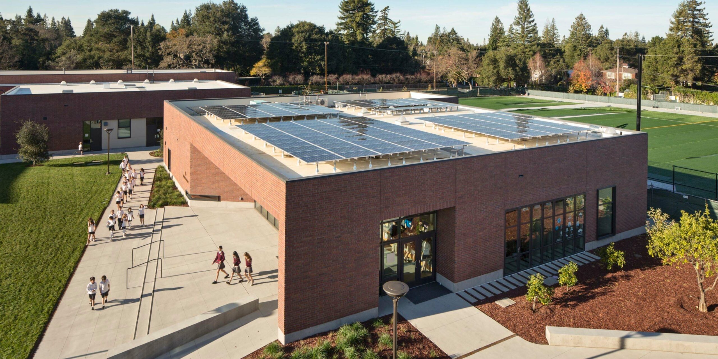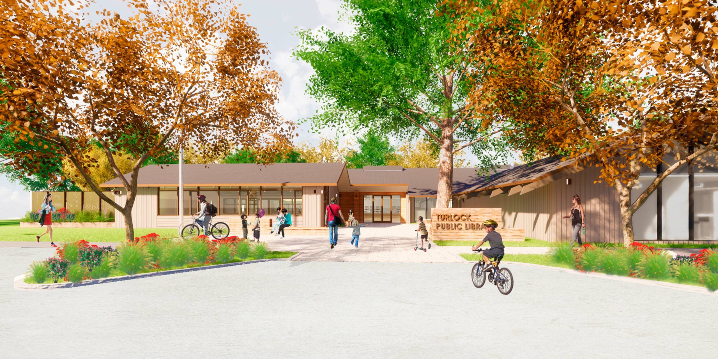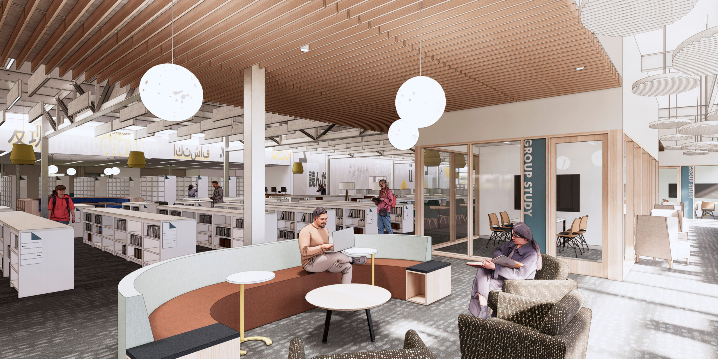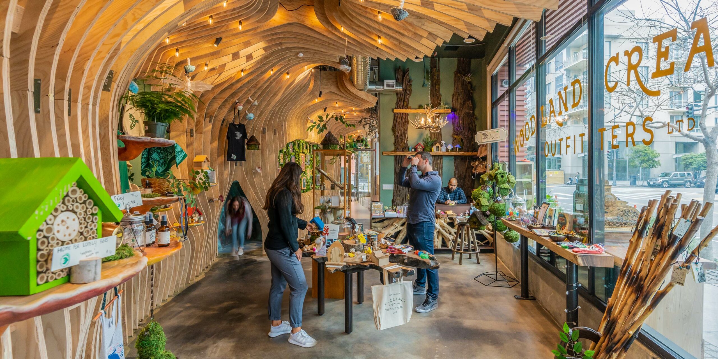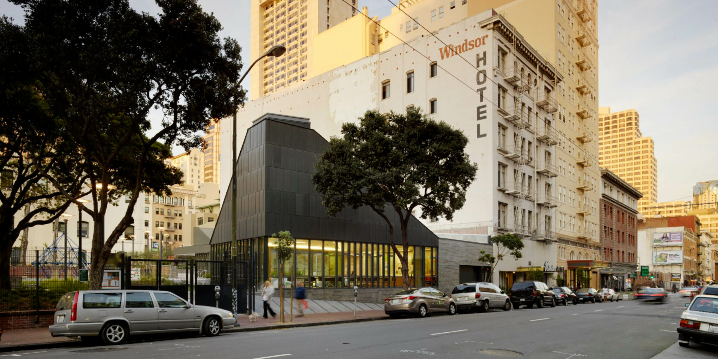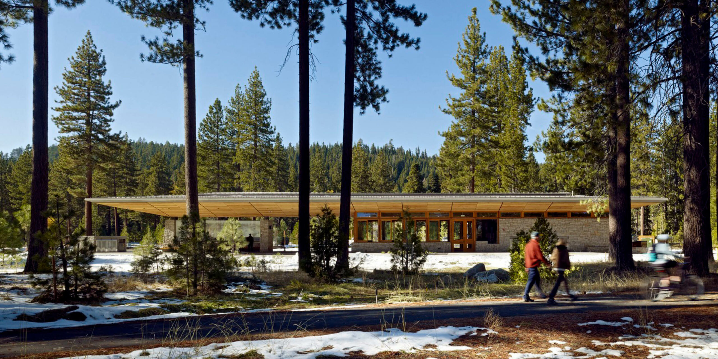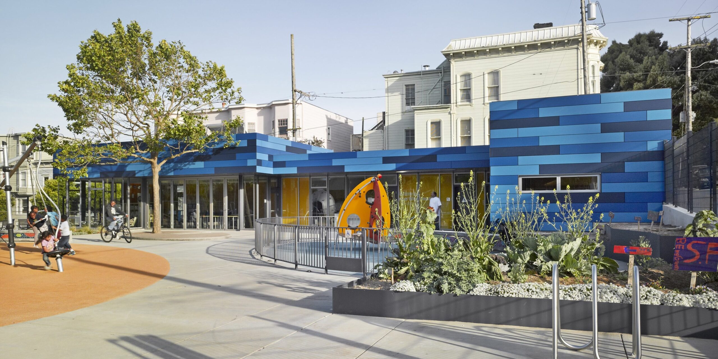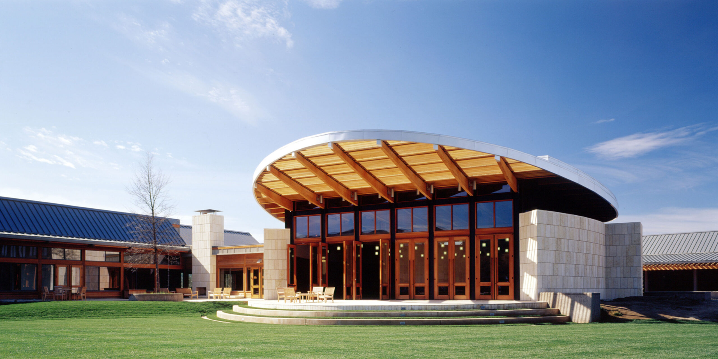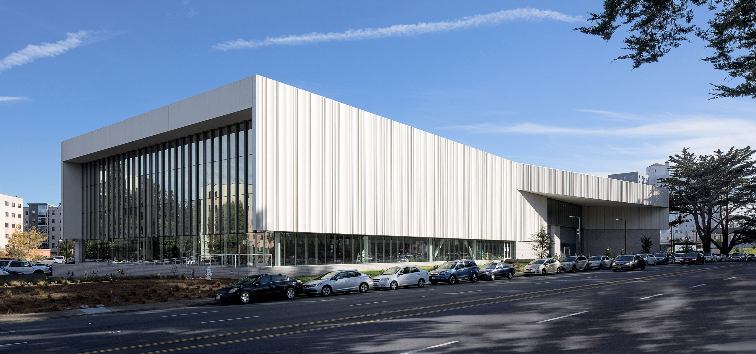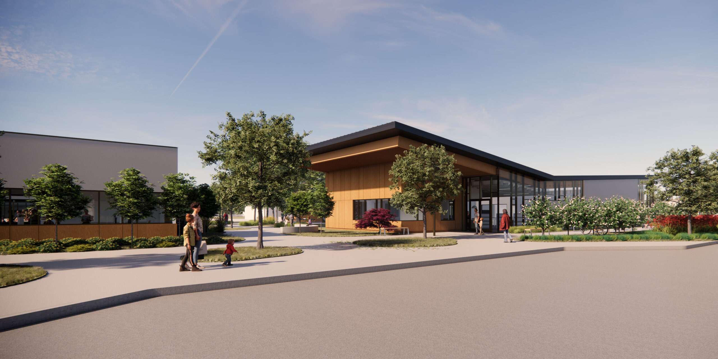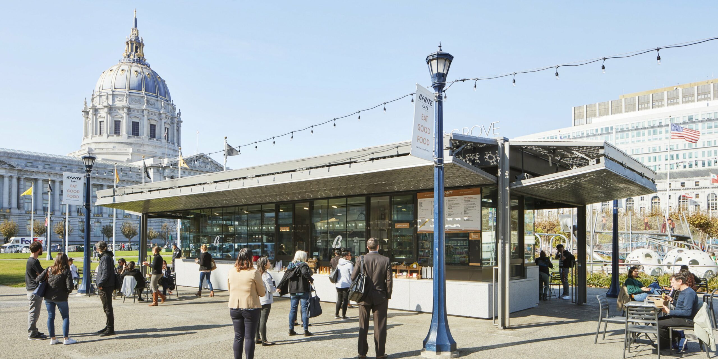Atherton Library A modern library rooted in small town charm
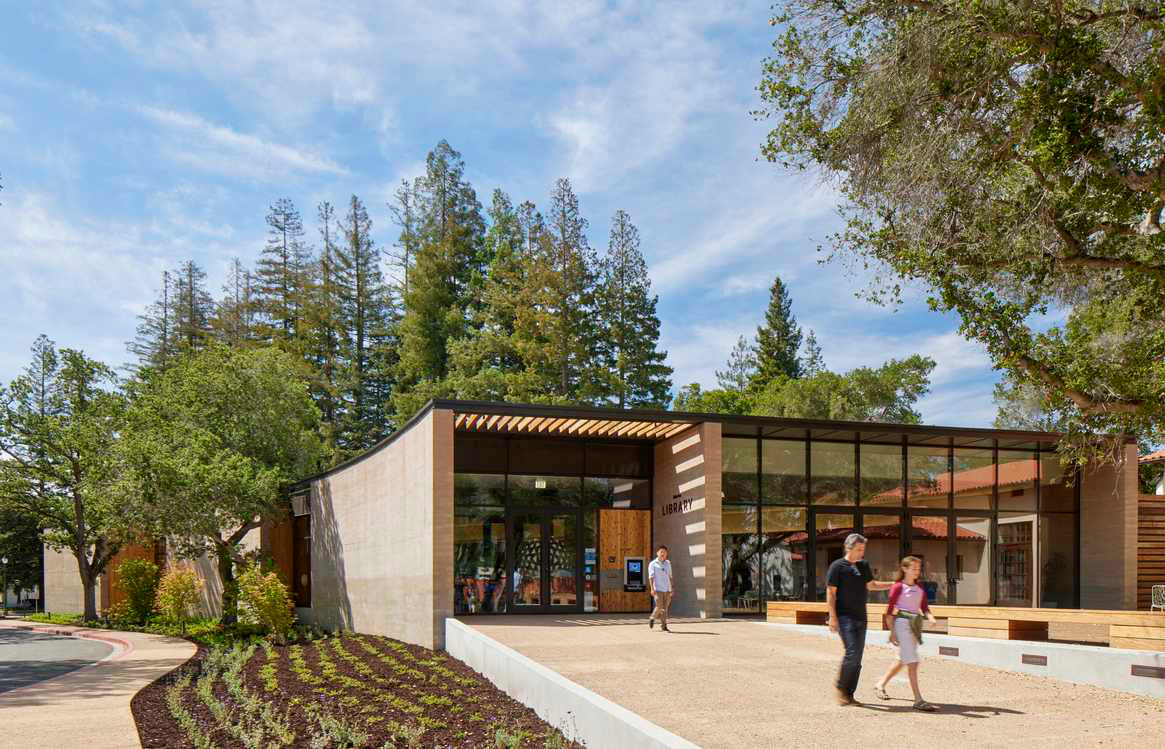
- Client Town of Atherton
- Location Atherton, CA
-
Size
Site Area: 219,245 sq ft
(N) Library: 10,000 sq ft
(E) Town Hall: 1,860 sq ft - Completion 2022
- Program City hall (police department, town administration, building/planning offices, post office, council chambers), library (meeting rooms, maker spaces, flex areas), auxiliary building, and outdoor gathering spaces and courtyards, restoration of historic structure
- Sustainability All Electric Campus, LEED Gold Library, Targeting LEED Platinum Campus, Net Zero Energy Library
- Delivery Design-Bid-Build
- Photographer Bruce Damonte
-
Awards
Architizer A+Awards, Special Mention (2024)
Peninsula Clean Energy All-Electric Leadership Award, All-Electric Outstanding Commercial Project Category (2023)
Sustainable San Mateo County & American Institute of Architects’ San Mateo County Chapter Green Building Honorable Mention (2023)
AIA/ALA Library Building Awards (2023)
AIA California Design Awards, Climate Action Award (2022)
The Atherton Library is a cornerstone of the Town’s new all-electric, net zero energy-ready Town Center which also includes a newly constructed City Hall, an enhanced public green, and the historic renovation of a legacy administration building into a cafe. Designed to enhance Atherton’s quiet, residential beauty and abundance of trees, the Town Center now provides residents and civic leaders with a central place to gather, learn, and work, supporting Atherton’s strong sense of community while minimizing its environmental footprint.
Inclusive design process
The Library, serving both the Town of Atherton and San Mateo County Libraries, was shaped through an extensive public outreach process. Over several months, workshops and collaborative sessions addressed community concerns and aspirations, resulting in a design that preserves the town’s character by balancing the site’s existing Mission-style architecture with warm, human-scale modernism—meeting the needs of current and future generations.
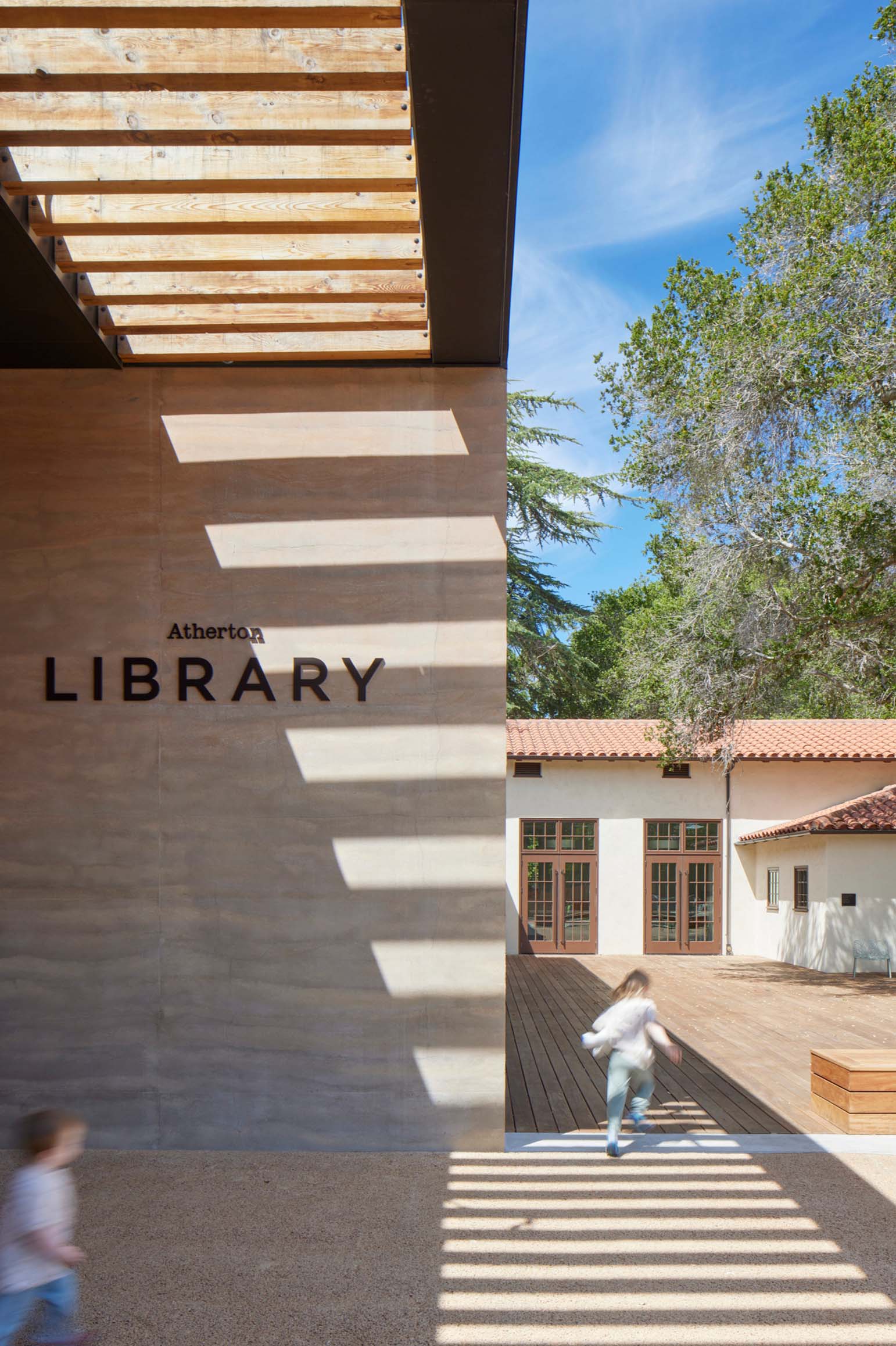
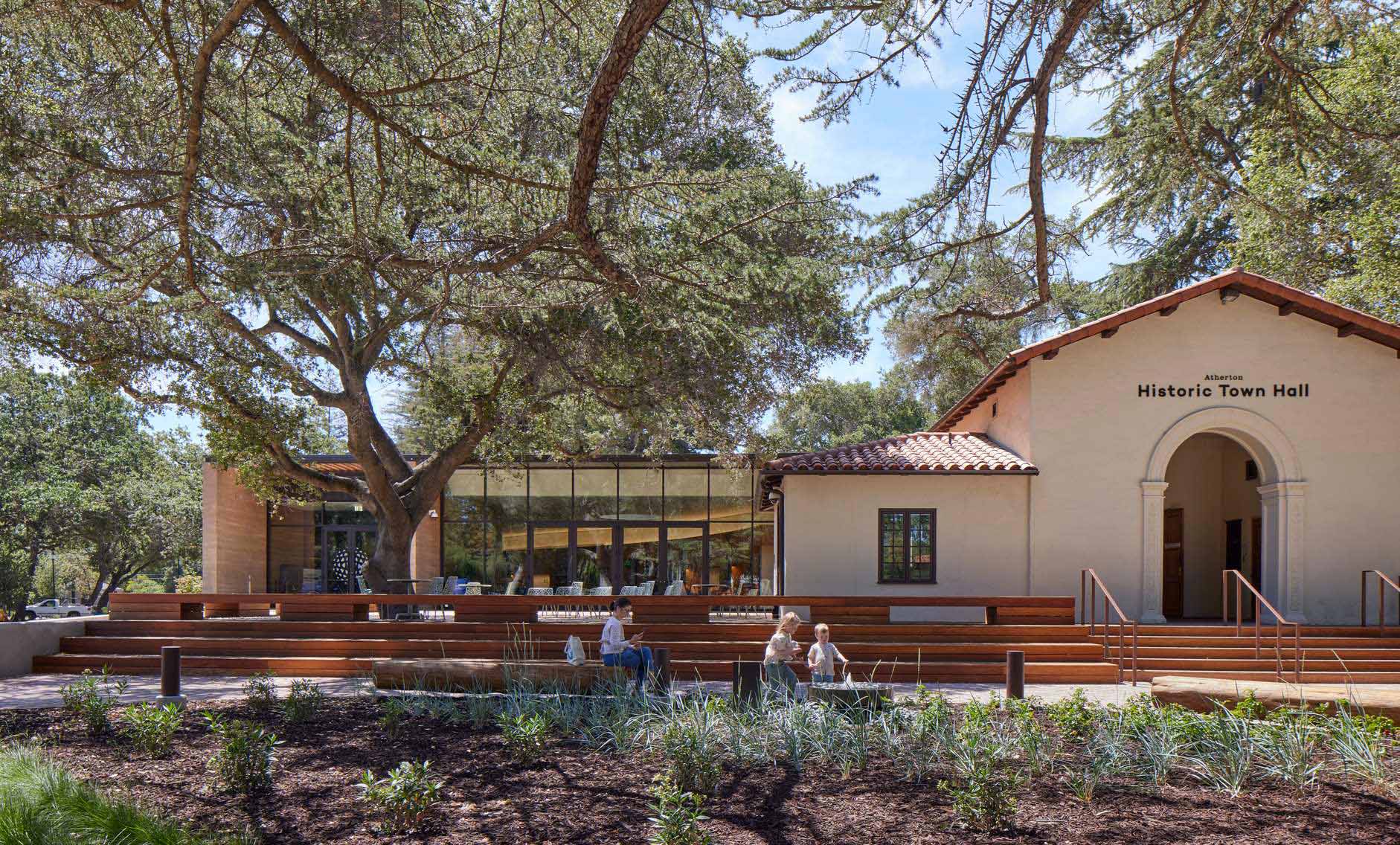
Community living room and front porch
This project reflects the library’s evolution from a book depository to a vibrant community hub. Nearly doubling the size of Atherton’s previous facility, it offers a variety of programs, including meeting rooms, maker spaces, children’s and senior areas, and quiet reading rooms with adjacent outdoor spaces—all designed to foster lifelong learning and community engagement. A folding glass wall opens onto a large patio, connecting the Library to the historic building and creating a welcoming front porch, often as lively as the indoor spaces. The flexible design allows the Library to adapt to future needs.
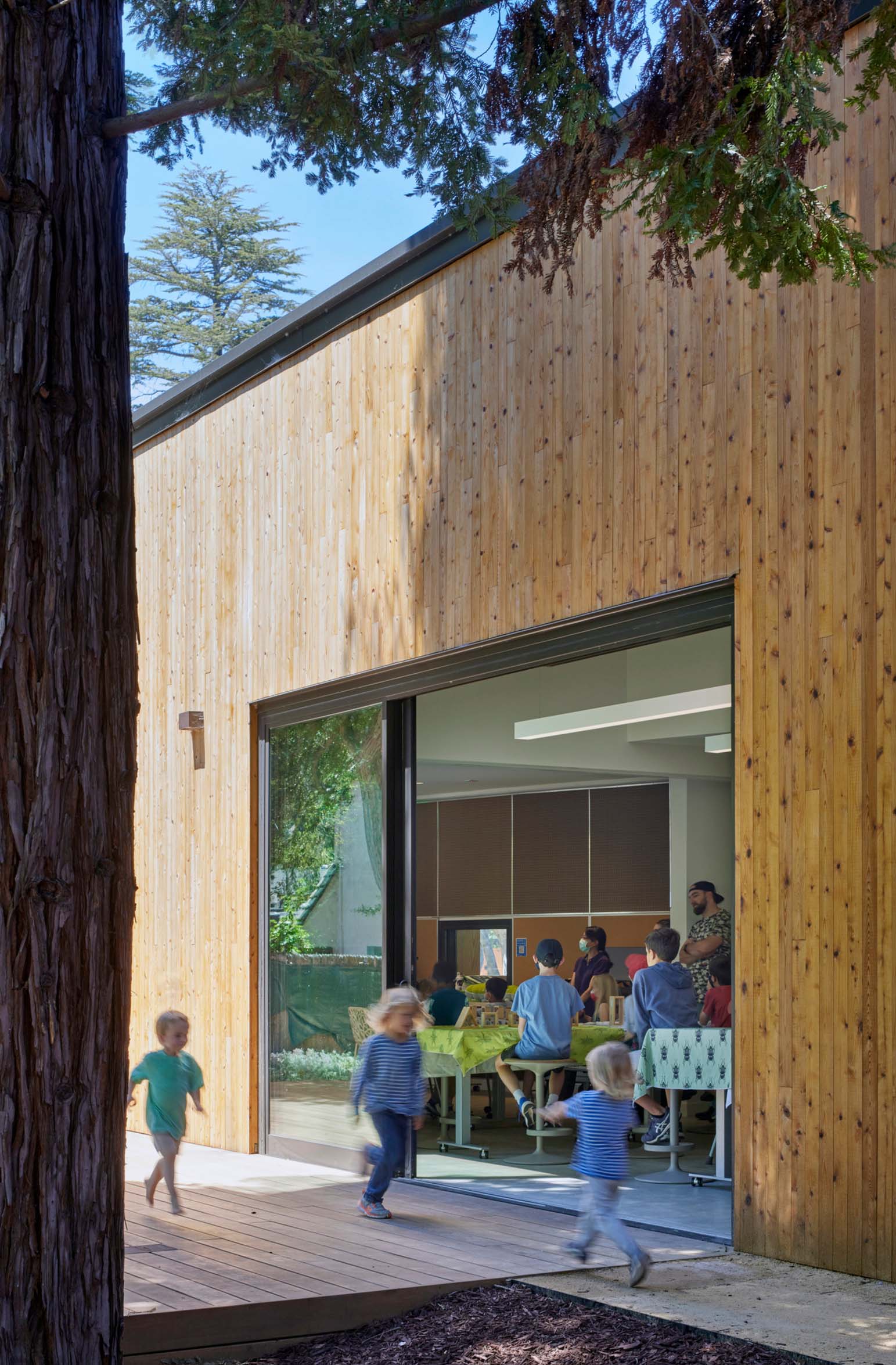
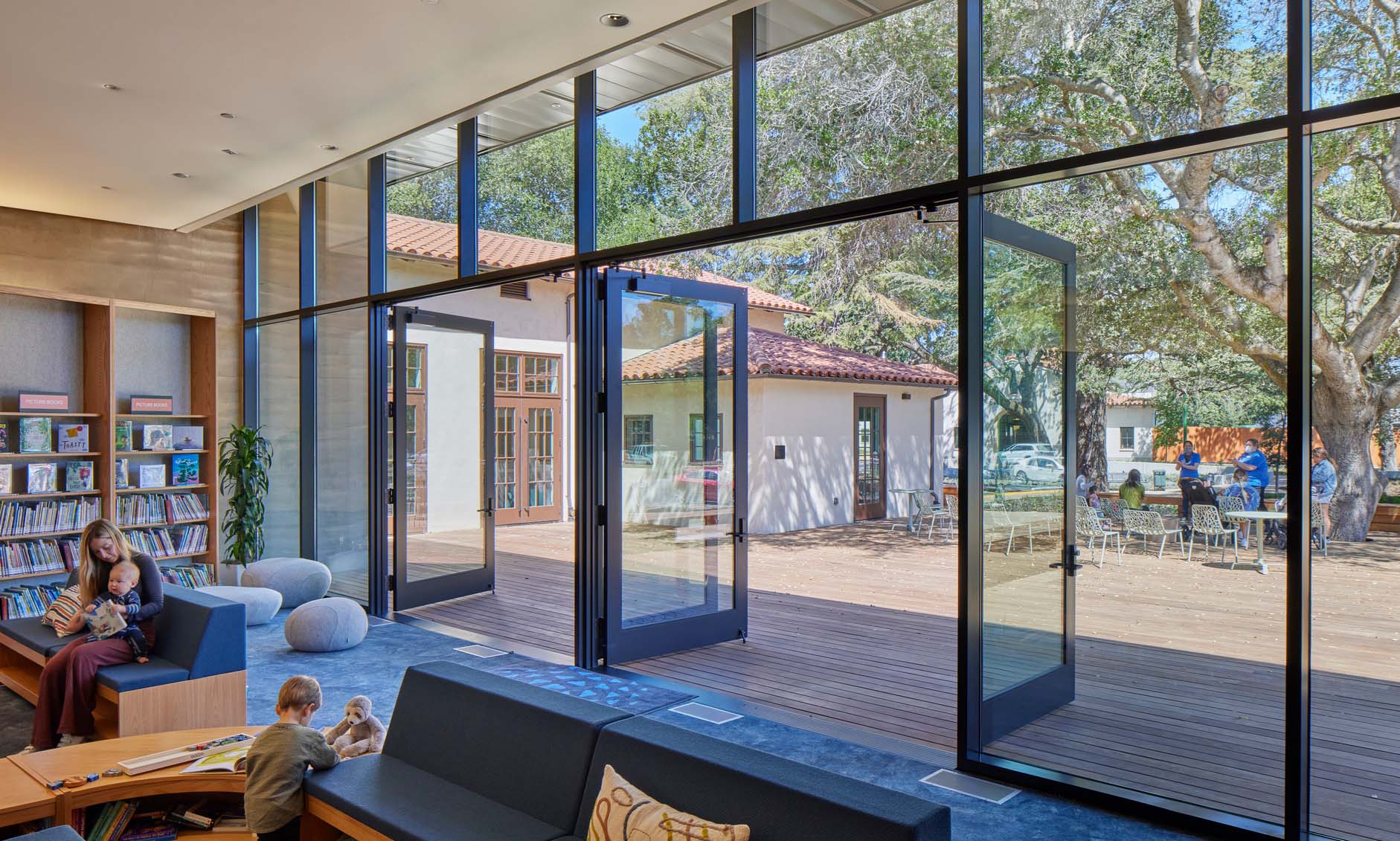
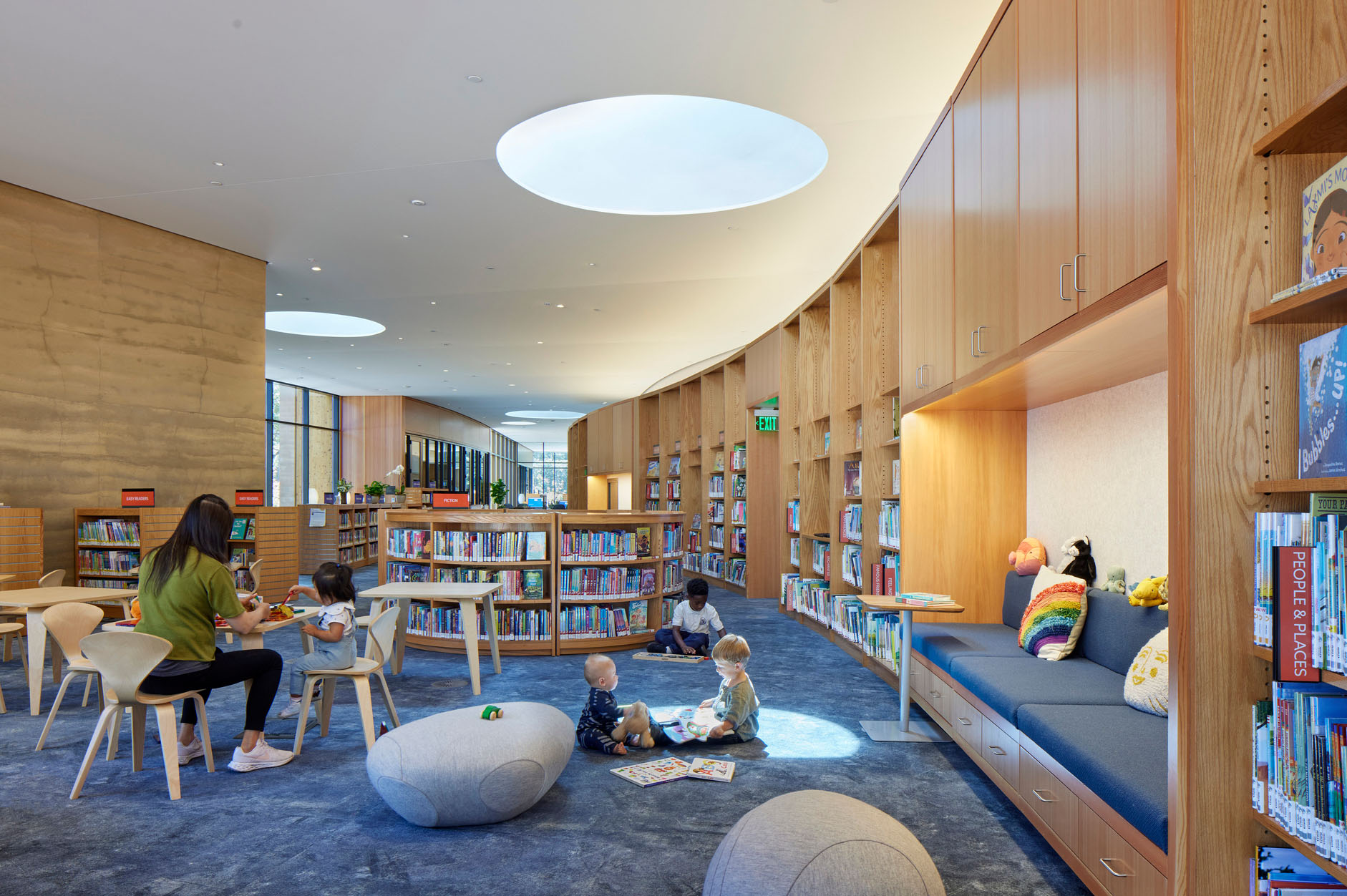
A place of discovery and connection
Three round skylights flood the interior with natural light, serving as both wayfinding aids and an invitation to explore. At the heart of the library is a sky-lit reading area, connected visually to the makerspace and community spaces through portals set among the stacks and a glazed curtain wall. Meeting rooms and multi-use spaces line the central spine. The children’s area at the north end offers cozy chairs and intimate nooks, creating a space for relaxation and discovery.
Teen and adult sections anchor the southern wing, fostering intergenerational engagement. An indoor-outdoor makerspace and digital lab, with views of redwoods, run along the western edge. The library also includes senior resource rooms, workspaces, and reading areas, making it a hub for lifelong learning.

“The building feels like a giant hug.”
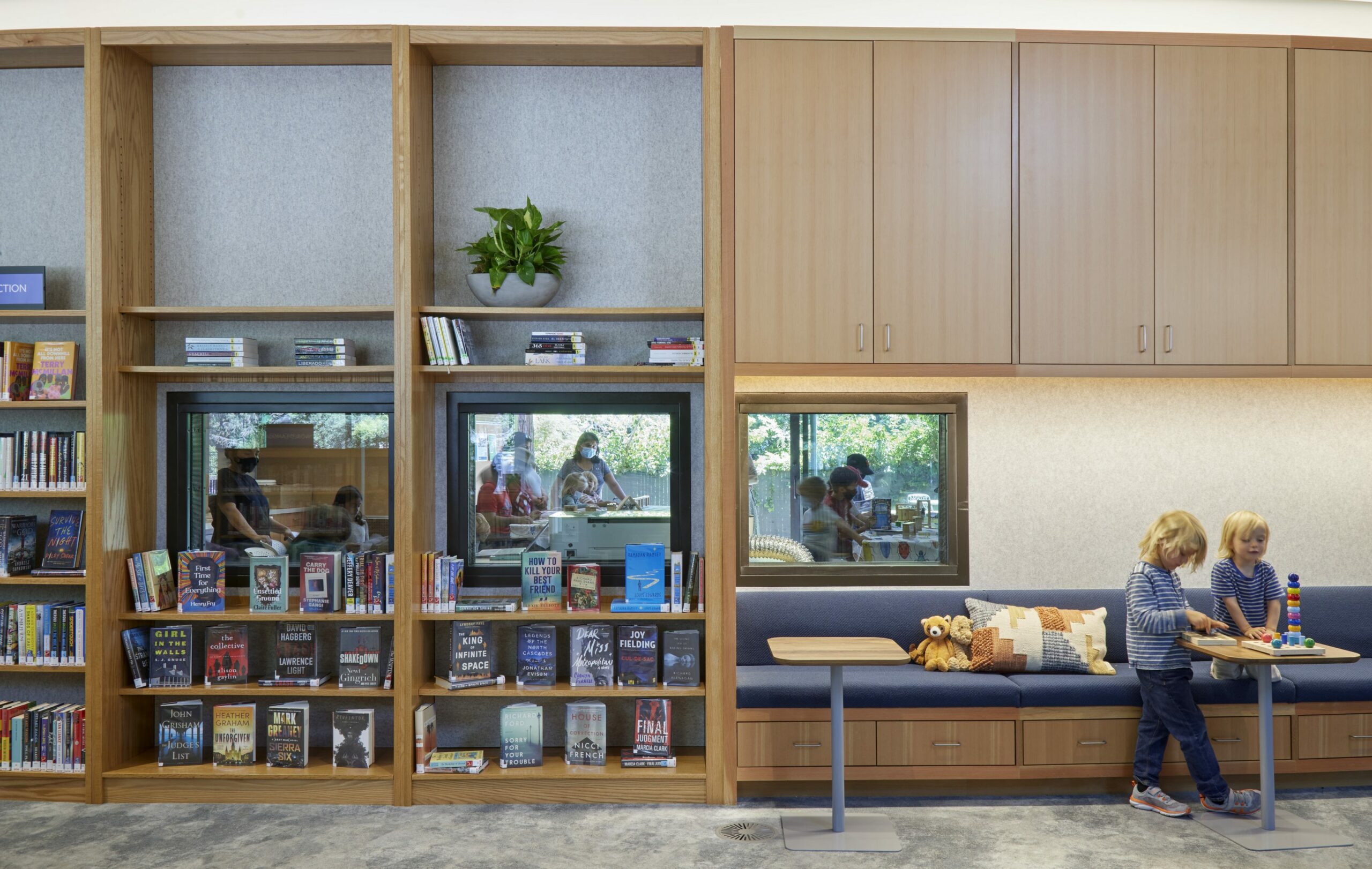
A place for everyone: shades of noise and quiet
During community meetings, conversations were often interrupted by passing trains. In response, the design team used rammed earth to create a nearly soundproof structure that also minimizes embodied carbon. This solution enhances acoustics and adds to the Library’s welcoming warmth.
The Library’s length creates clear separation between the children’s area and the quiet zone, further soundproofed by a glass partition. Meeting rooms line the wall adjacent to the railroad and are available for public use, helping to insulate the building from noise. Opposite, a curving bookcase encourages patrons to browse. Behind it, the maker space—equipped with insulated windows—contains the noise of the high-energy, playfulness within.
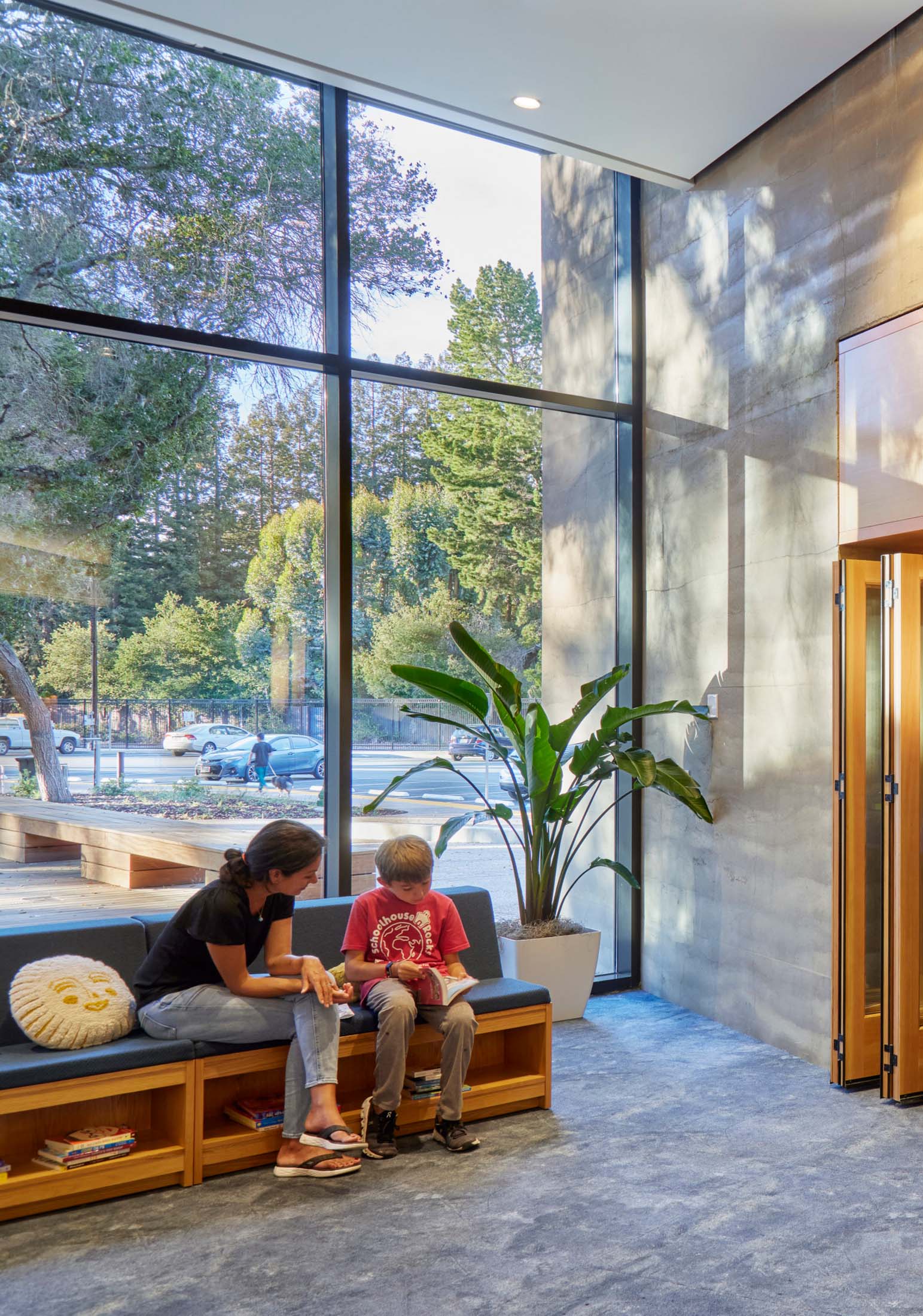

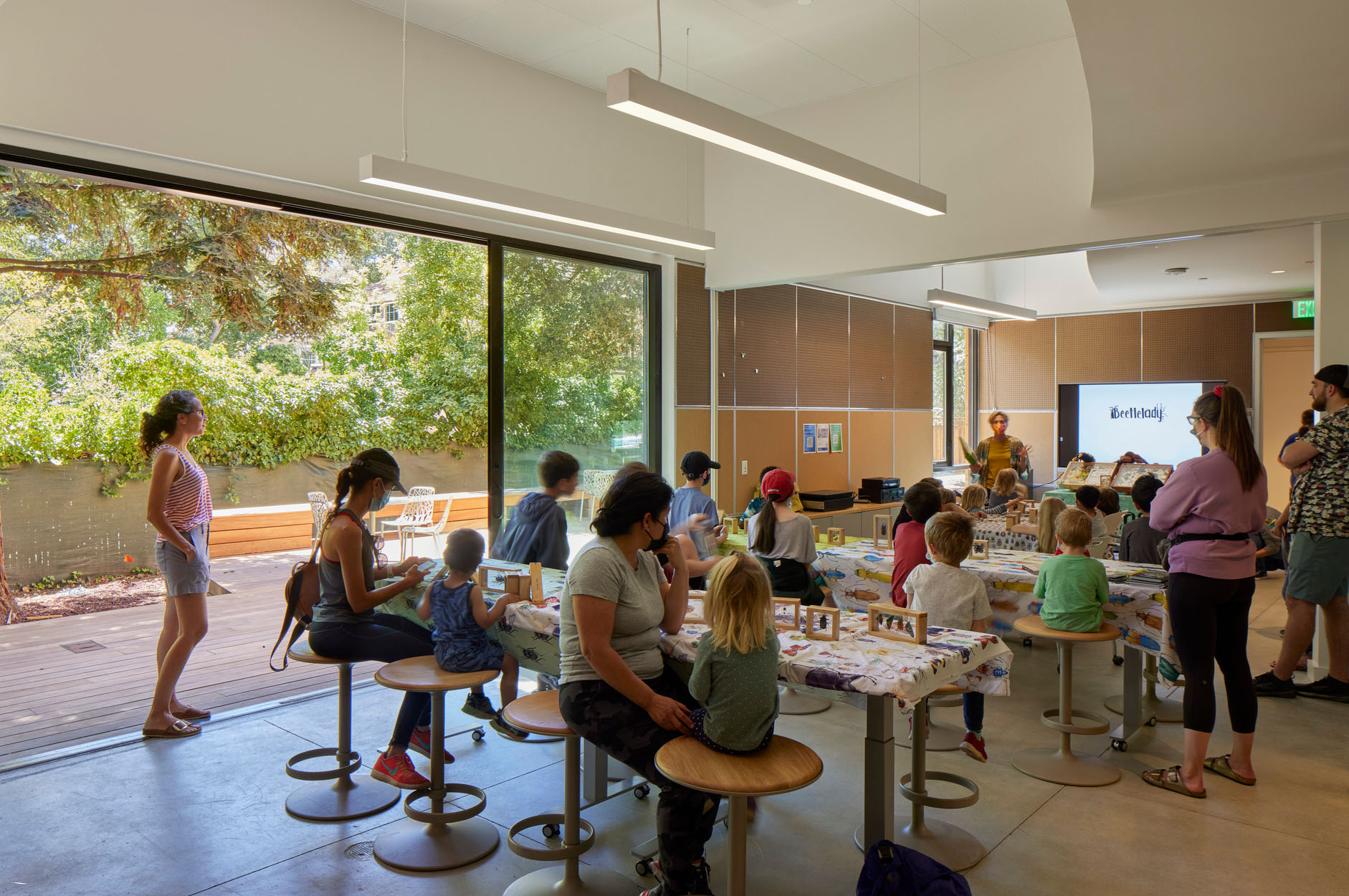
Comfort and health
High-performance glazing floods the interiors with filtered daylight, enhancing both the building’s transparency and its connection to the natural environment. The underfloor air system complements passive cooling to support good air quality and indoor temperatures during months of extreme heat or cold. Indoor/outdoor environments throughout the Library and extensive windows celebrating the site’s natural environment encourage patrons to bring their books or social circles outside.
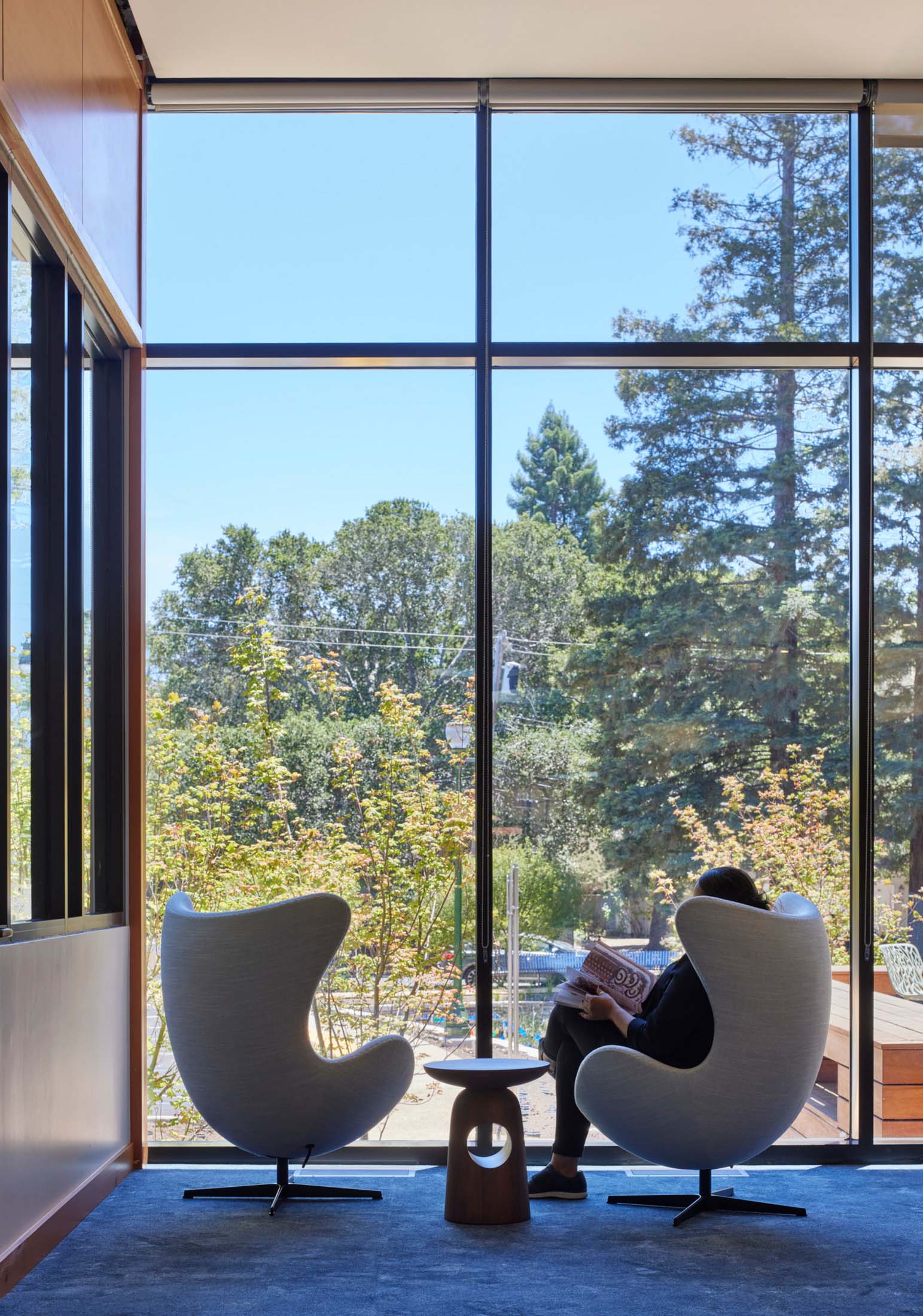
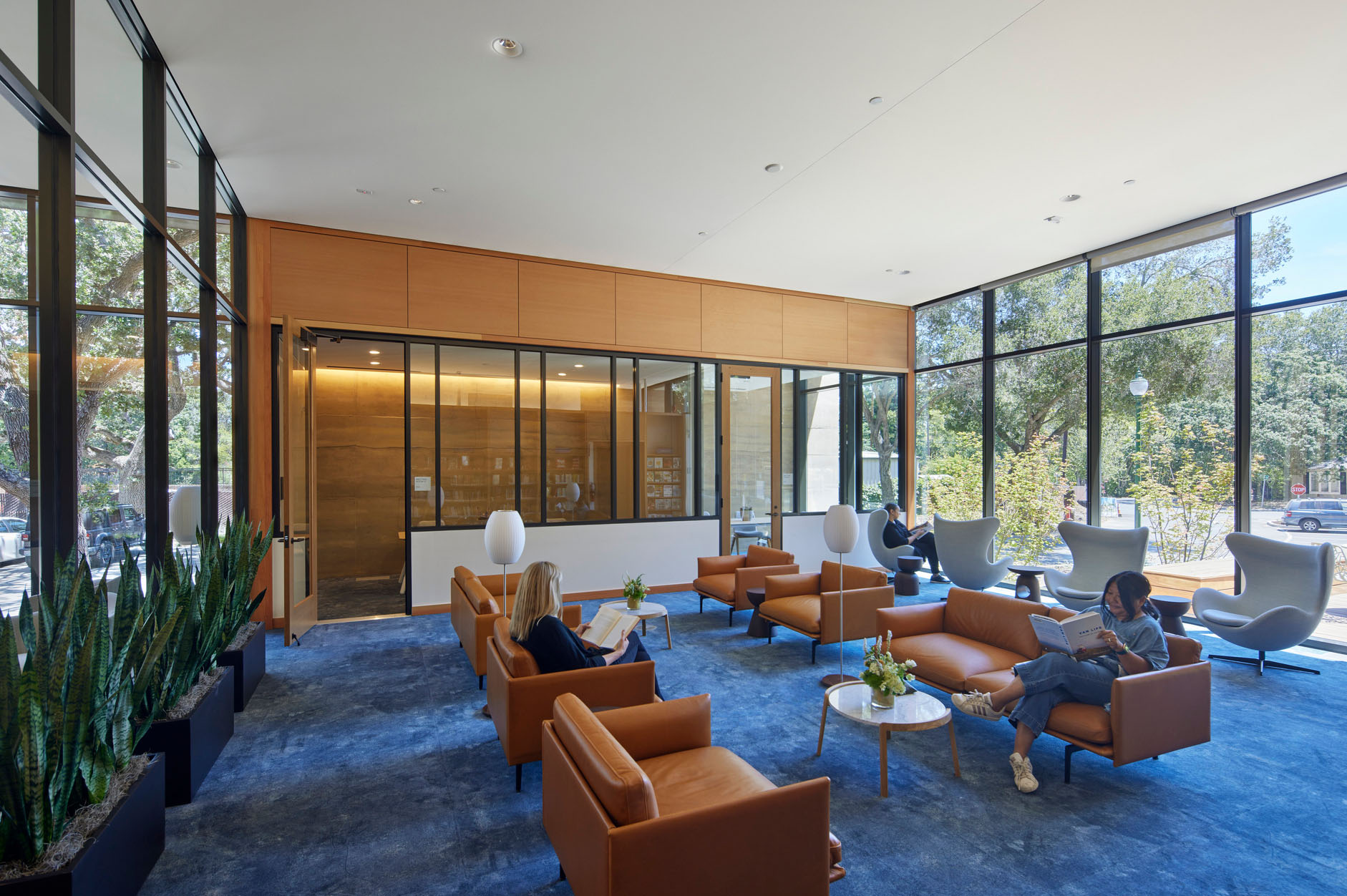
A modern counterpart
Architecturally, the Library is the modern counterpart to the historic Town Center. The gently curving, single-story structure, clad in rammed earth and Western red cedar siding, blends seamlessly with its residential neighbors and forested setting. The rammed earth, in particular, helps position the library as an organic, background building that molds itself around the site’s historic trees. Glass curtain walls at both ends open onto large decks, inviting visitors to move freely between indoor and outdoor spaces, while enhancing the building’s physical and visual permeability.
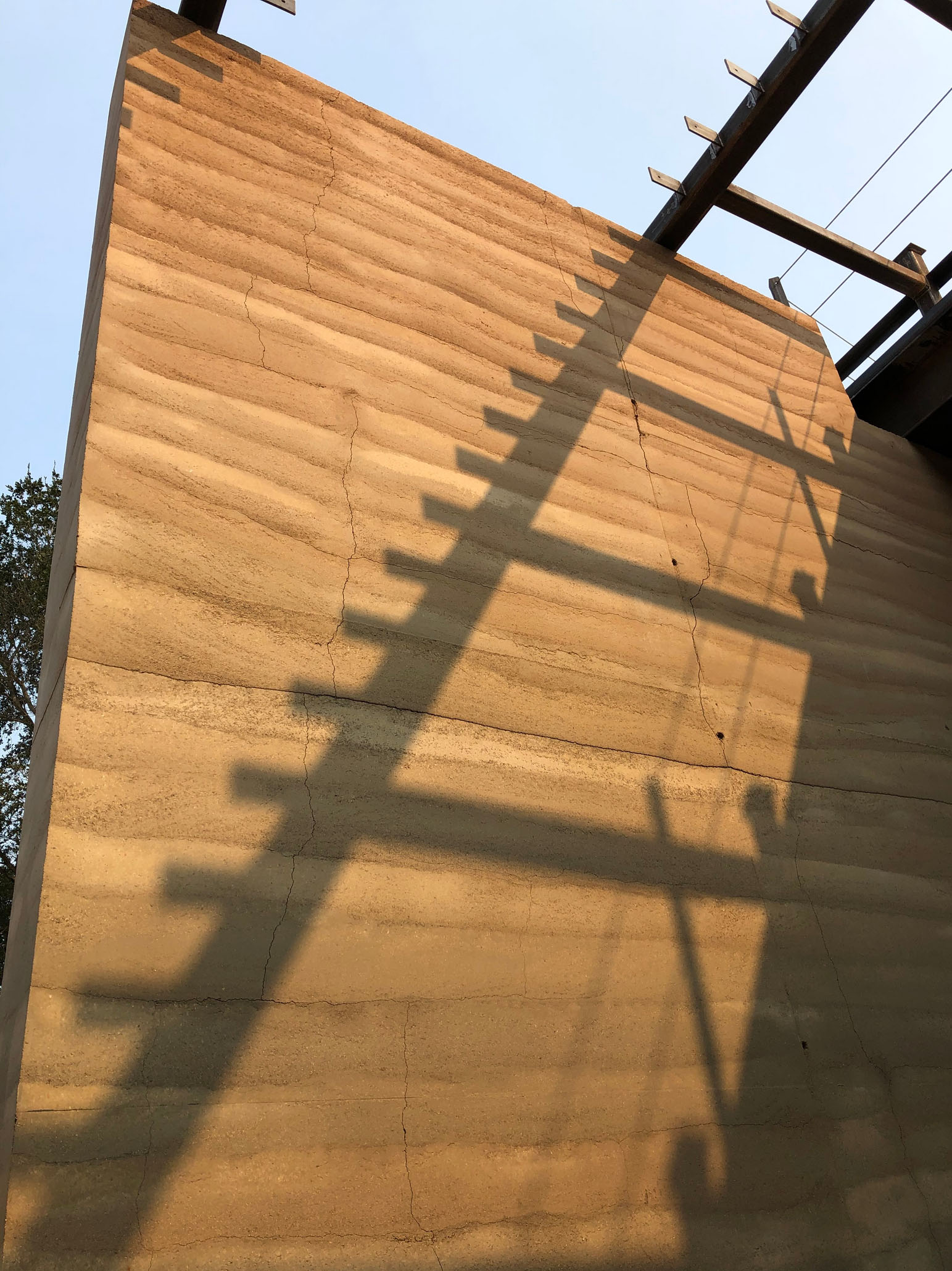
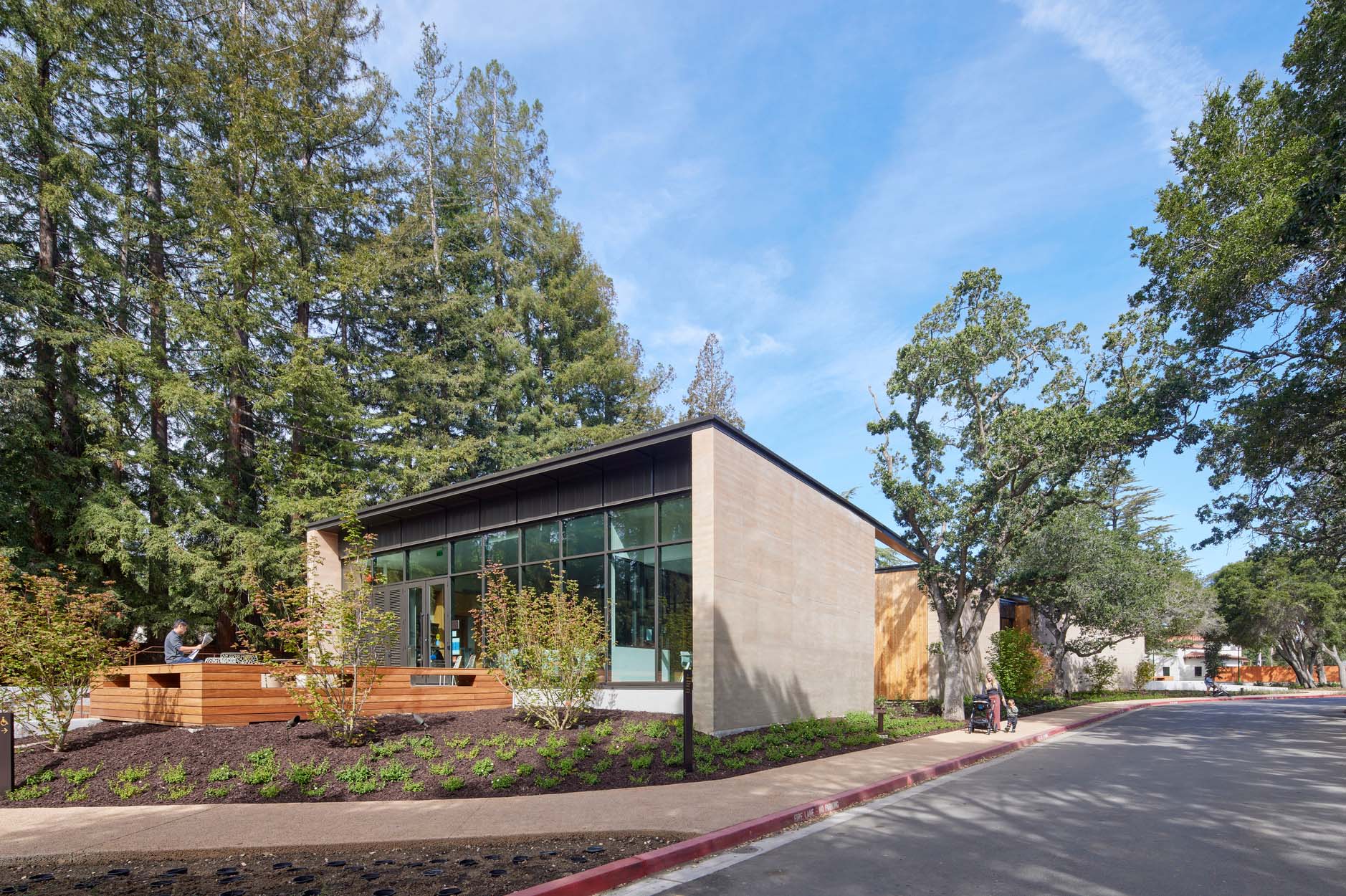
Trees: the understory
During campus planning, the buildings are thoughtfully arranged to relate to one another and celebrate the mature oak trees that anchor the campus. These oaks are both an important symbol for Atherton and a vital resource for migratory birds, as the Coastal Mountain Ridgeline connects the Peninsula’s wetlands to the ocean. A distributed stormwater system reduces infrastructure impact and serves as a community model for water management. To create a more pedestrian and bike-friendly environment, the road that once divided the site was replaced with a landscaped plaza, uniting the Town’s administrative functions with the Library.
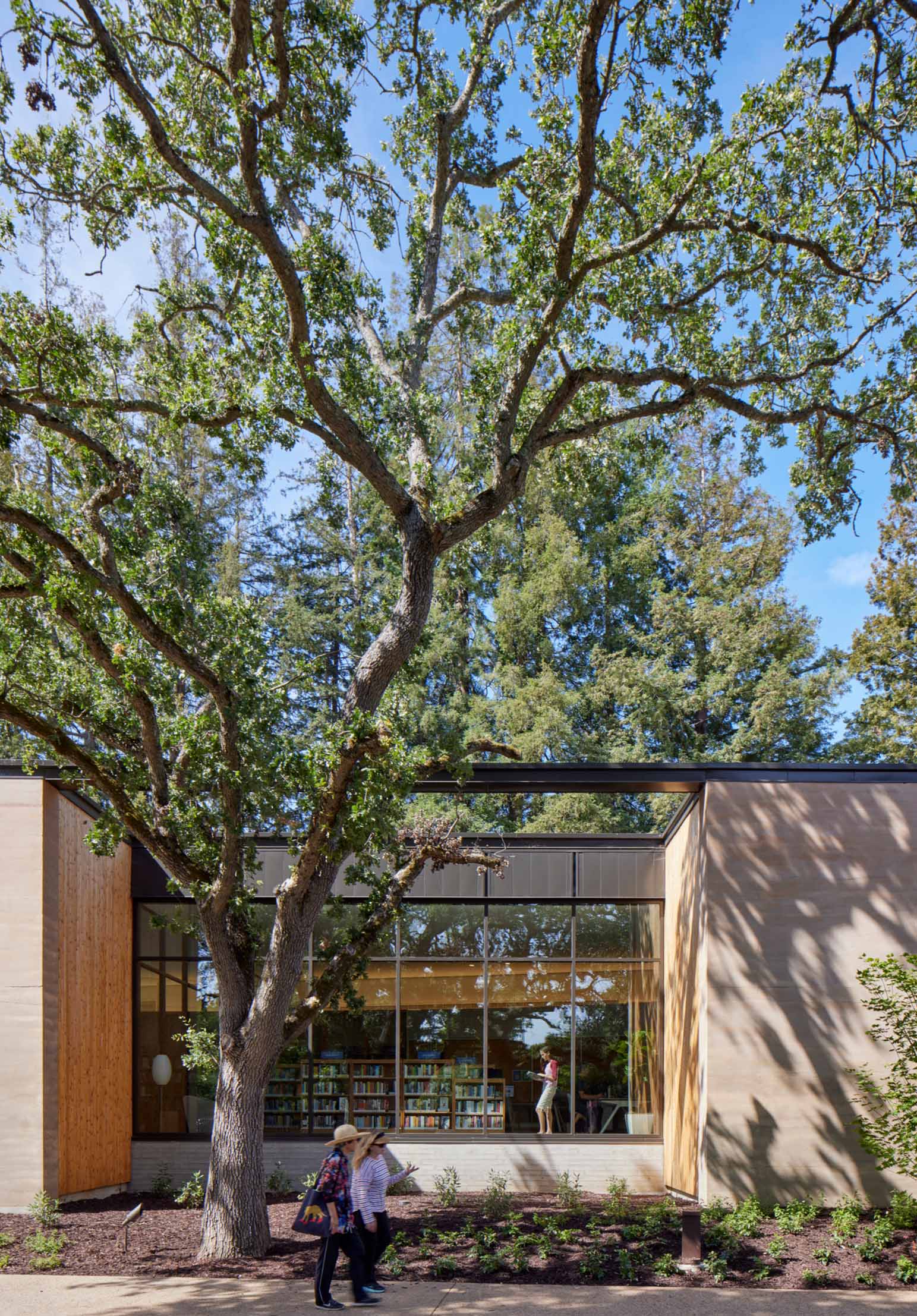
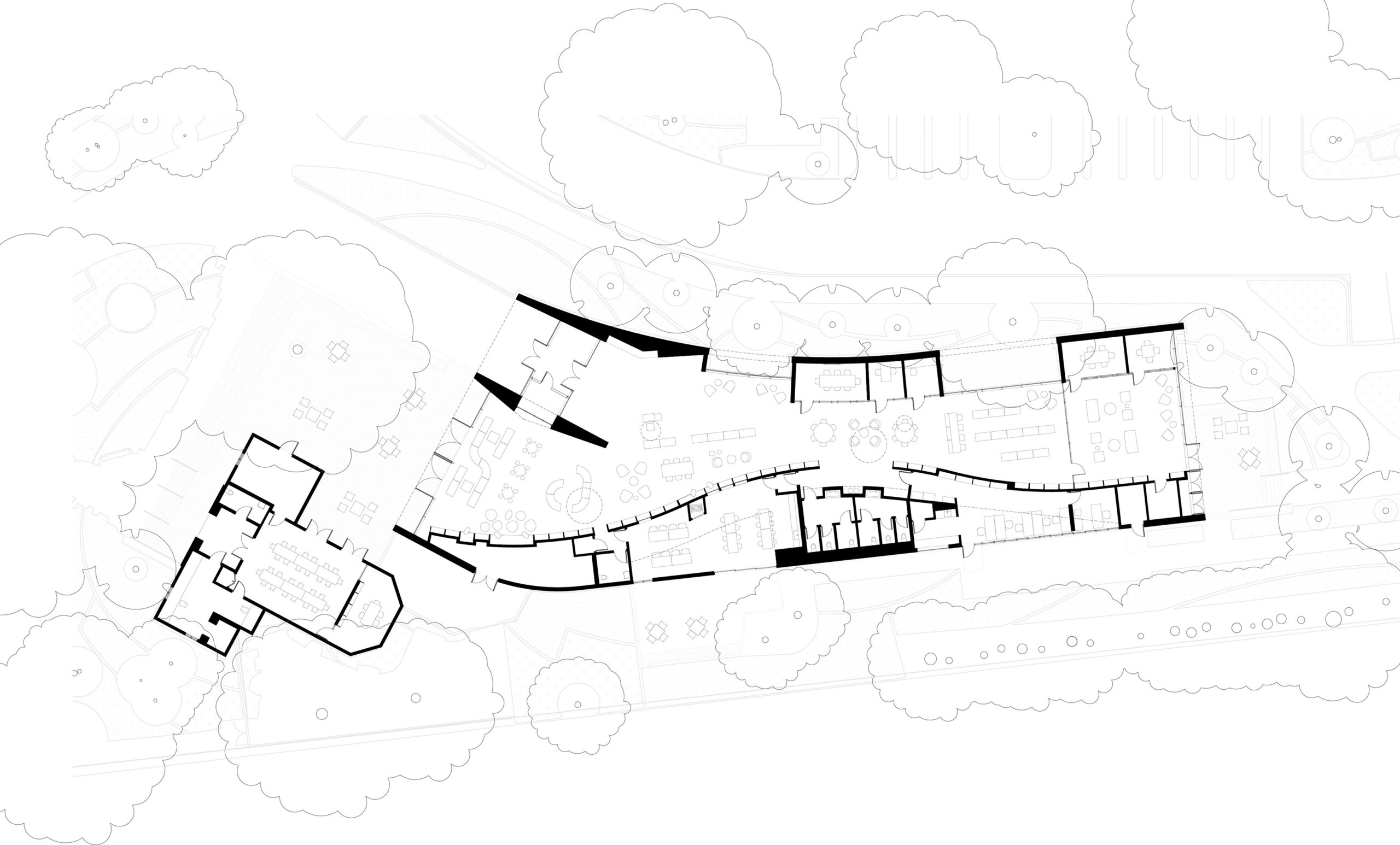
Built by and for the community
Constructed by local contractors and subcontractors, many of whom frequent the Library with their families, the project is rooted in the community. The design also allows for future expansion, including a café space, offering local businesses additional opportunities to serve Library patrons.
